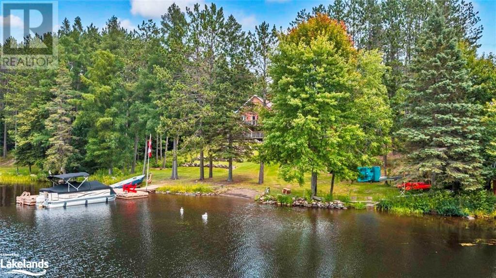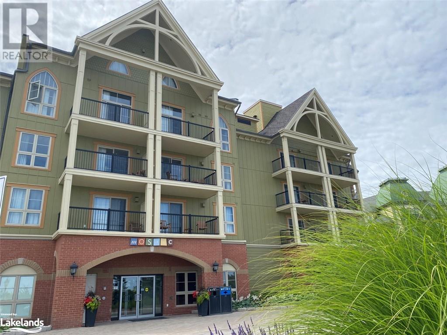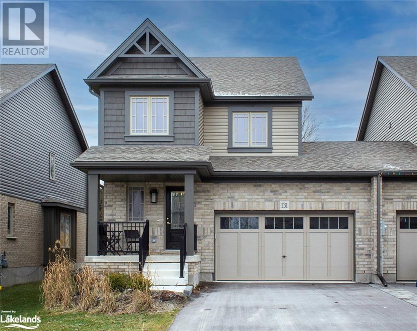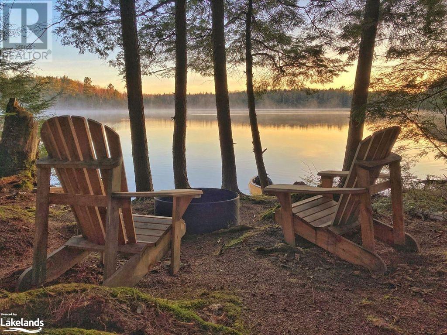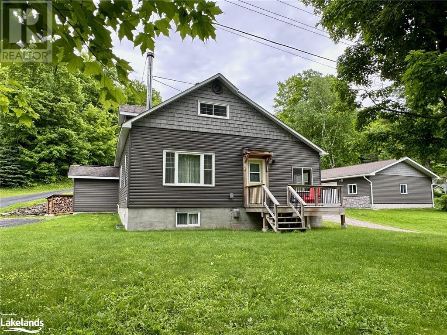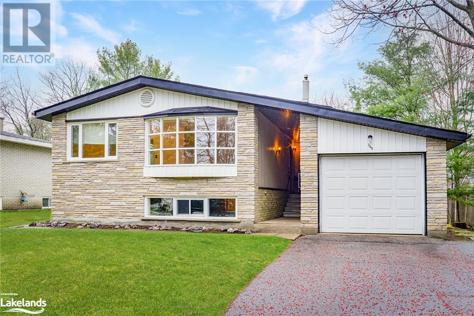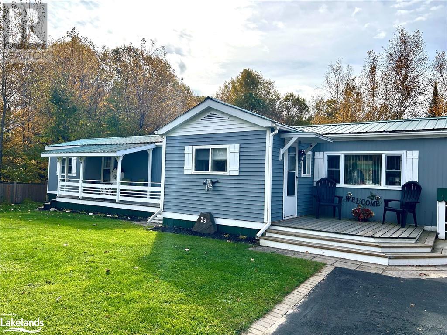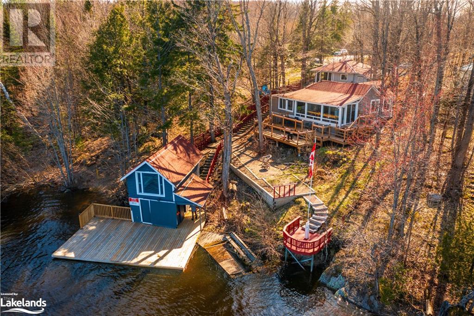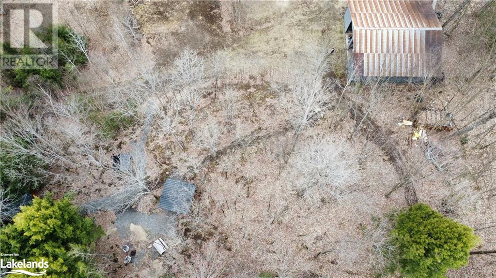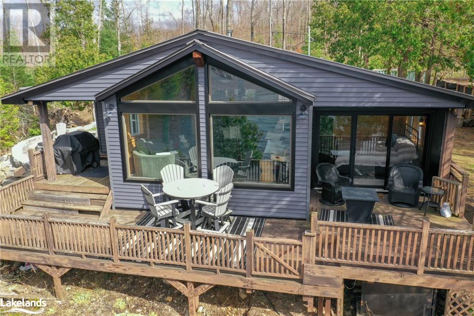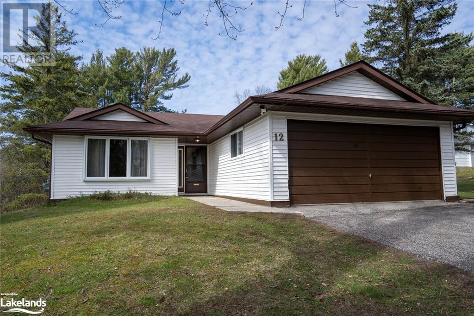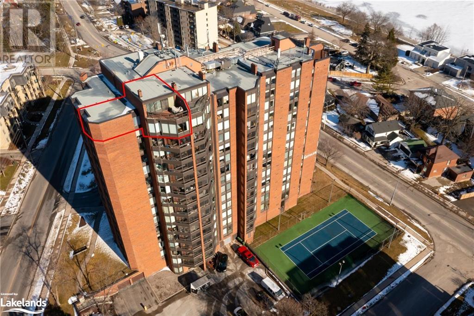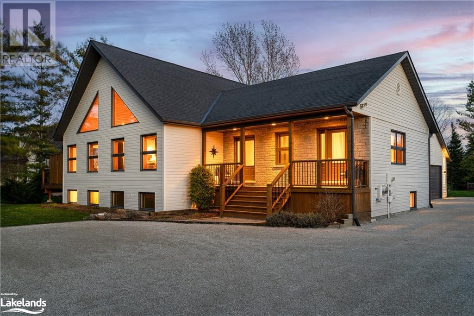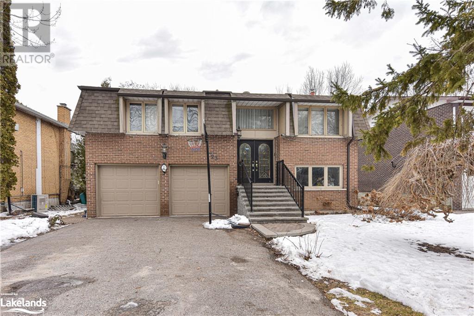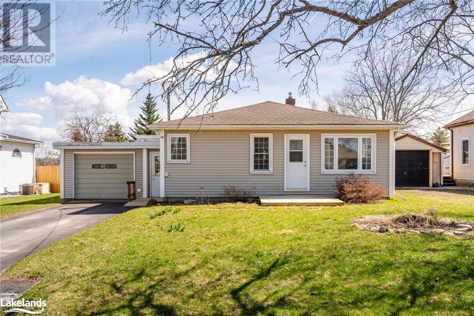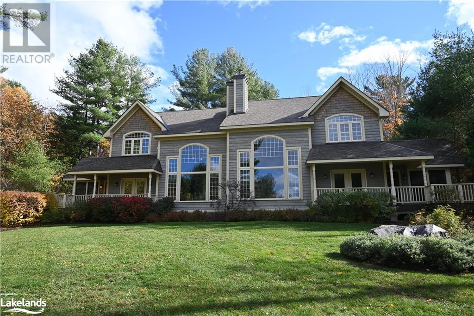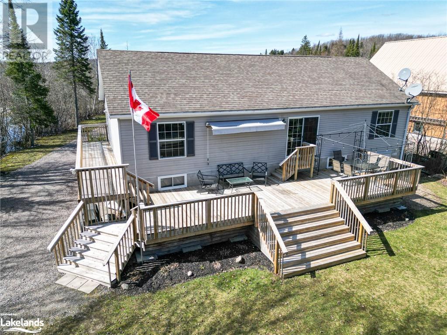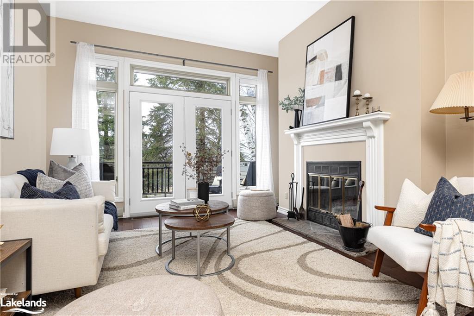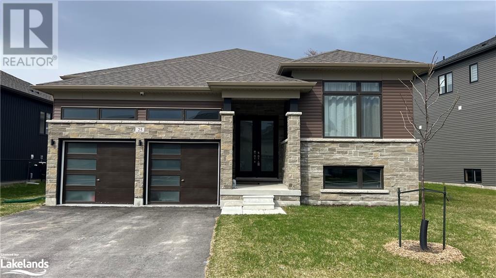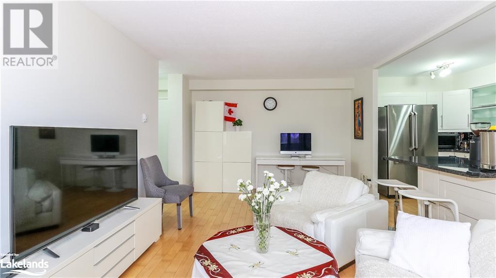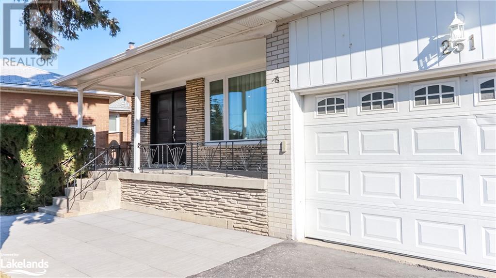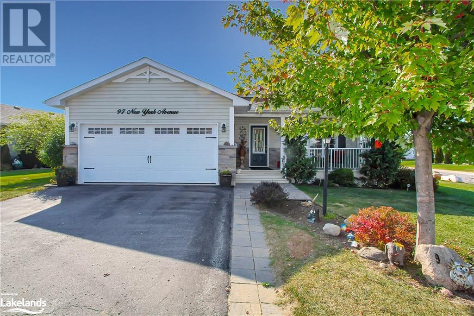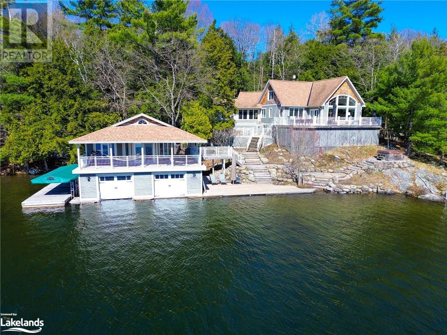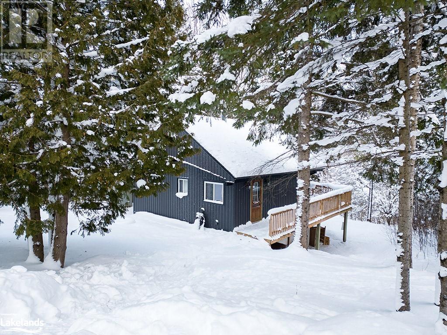Welcome to Cocks International Realty – Your Trusted Muskoka Real Estate Brokerage
Cocks International Realty is a premier boutique real estate brokerage in Muskoka, offering a wide range of properties for sale and rent. With our extensive experience and deep understanding of the local market, we are committed to helping you find your perfect home or investment opportunity.
Our team consists of residents of Muskoka and the Almaguin Highlands and has a passion for the community we call home. We pride ourselves on providing personalized service and going above and beyond to meet our clients’ needs. Whether you’re looking for a luxury waterfront property, a cozy cottage, or a commercial space, we have the expertise to guide you through the entire process.
Muskoka is known for its stunning natural beauty, pristine lakes, and vibrant communities. As a hyper-local brokerage, we have a deep understanding of the unique characteristics of each neighborhood and can help you find the perfect location that suits your lifestyle and preferences.
At Cocks International Realty, we prioritize the quality of service and strive to exceed your expectations. Our team is committed to providing transparent and honest communication, ensuring that you are well-informed throughout the buying or selling process. We are here to support you every step of the way.
Whether you’re a first-time homebuyer, an experienced investor, or looking to sell your property, Cocks International Realty is here to assist you.
Contact Cocks International Realty today to speak with one of our knowledgeable agents and begin your journey toward finding your perfect Muskoka property.
Property Listings
589 Centre Road
Mckellar, Ontario
DESIRABLE LAKE MANITOUWABING! YEAR ROUND LAKE HOUSE GEM! LEVEL ACCESS SHORELINE with SANDY BEACH! Over 2700 sq ft of finished living space, Featuring 4 Bedrooms + Den, 2.5 baths, Open concept design with Vaulted Ceilings, Walkout to large wrap around deck ideal for relaxing & enjoying the lake views, Updated kitchen with Granite Counters, Stainless appliances, Great room with cozy gas fireplace, Private principal bedroom with ensuite bath, Family & guests will love the finished lower level Family room + Rec room with gas fireplace, Warm pine enhancements through out, Ideal lower workshop/hobby room with walkout to yard, Large shed/future bunkie 10 x 20, Detached garage 24 x 28 for all the toys! Easy access shoreline for all ages, Quality docking system ready for your boat, Great swimming, fishing and hours of exploring, Boat over to the Ridge at Manitou Golf Club, Manitouwabing Outpost or Tait's Landing Marina, Village of McKellar for amenities, Summer market Saturday mornings, Mins to boat launch, Private Park with sandy beach, Located on a year round paved road to enjoy your waterfront 4 seasons, THIS LAKE HOUSE IS IMMACULATELY MAINTAINED & READY FOR YOUR FAMILY FUN! TURN-KEY COTTAGE OPPORTUNITY AVAILABLE! YEAR ROUND 'COTTAGE LIFE' AWAITS! (id:51398)
190 Jozo Weider Boulevard Unit# 152
The Blue Mountains, Ontario
Get in on the Ground Floor of your lifestyle investment! Ideally located in the vibrant Blue Mountain Village, the Mosaic is a boutique condominium hotel offering a tranquil retreat away from the bustling events plaza. Its proximity to the Village Conference Centre makes it a favored choice for business travelers which means more rental revenue! Mosaic's exclusivity lies in its private concierge, underground parking, large year-round heated outdoor pool with lap section, outdoor year round hot tub, and fitness center. Owners also enjoy privileged access to the Blue Mountain private beach & a private owner's lounge. Owners also have their own in room locked closet, on-site ski locker & access to the bike storage room. As you enter the ground floor suite, 10-foot soaring ceilings and warm light welcome you. The open-plan living, dining, and kitchen areas are a real focal point for socializing. Situated just steps from the outdoor pool, this incredibly serene two-bedroom, two-bathroom condominium offers a tranquil escape. The fully equipped kitchen ensures convenience, while the accommodation comfortably sleeps up to 8 guests. A king bed is in the primary suite and 2 queen beds in the second bedroom, along with a pullout sofa means plenty of space for everyone. Indulge in breathtaking mountain views and catch the fireworks display right from your very own private landscaped patio. With its peaceful ambiance and direct access to the pool, this suite promises a perfect blend of relaxation and entertainment right outside your slider door. This suite is currently in the Blue Mountain rental program where you can use it personally up to 10 days per month,& the other days will generate rental revenue. HST is applicable but is deferred for hst registrants. 2% + hst BMVA one time entrance fee applicable on closing. Ongoing annual fees of $1 + hst per sq. ft. payable quarterly to BMVA. CONDO FEES INCLUDE ALL UTILITIES. (id:51398)
131 Stonebrook Way
Markdale, Ontario
Welcome to your dream home in the heart of Markdale! This easy-going and comfortable freehold end unit offers a hassle-free lifestyle in a prime location. Forced air gas heating makes heating comfortable and affordable. Step into your fully fenced backyard, complete with a tile slate back patio. Perfect for relaxing or entertaining, it's your own private retreat. Engineered hardwood floors on the main level add a touch of elegance to your living space. Easy to clean and maintain, they enhance the overall charm. No more lugging laundry up and down stairs! The convenience of upper-level laundry simplifies your daily routine. Electric forced air electric has been installed in the garage. Brand new appliances. Central vac rough-in ready for you final touch. Water has been hooked up to the refrigerator for easy access for water and crushed ice. A brand new back shed adds extra storage space for your belongings, keeping everything organized and easily accessible. The drywalled basement expands your living area, providing additional space for recreation or hobbies. A 3-piece bathroom in the basement adds to the convenience. Parking is a breeze with space for 4 cars on the driveway and 2 in the garage. Where you have guests over or a growing family, you'll never have to worry about finding a spot. This home was recently built in 2022. Enjoy the perks on a contemporary design and the assurance of modern construction standards. Proximity to the brand new hospital and Chapmans Ice Cream Head Office ensures that you're at the centre of convenience and community. In summary, this easy living freehold end unit townhome offers a perfect blend of style, comfort, and convenience. Don't miss the chance to call this wonderful place your home! (id:51398)
434 Baker Road
Magnetawan, Ontario
If you seek unparalleled privacy and tranquility, this unique, secluded Canadian wilderness parcel with nearly 1,100 feet (!) of shoreline and 6.7 acres (beside CROWN LAND is the one for you! Imagine a private, non-motorized, beautiful lake with only 4 others on it, with about half of the lake being crown-owned, where various wildlife sightings (moose, deer, beaver, herons, loons) are common. This building lot has a healthy, maturely mixed deciduous/coniferous forest (not been logged for decades) beside & backing onto thousands of acres of crown land. The land topography can be described as level-to-gently sloping, which offers numerous building sites and ideal level plateaus. Zoning allows a 50' setback from the lake + NO MINIMUM BUILDING SIZE! Off-grid power is easy to install via portable battery bank, solar panels, generator, or propane. (Ask listing agent for website links.) Septic & water systems are possible. Currently 3-season road access with an existing driveway. Follow a well-marked walking trail along the shoreline. Create a future network of trails on your land and the crown! This rare find is an idyllic place to escape, explore, relax & paddle (there's a short portage route into neighbouring Horn Lake and nearby uninhabited lakes) to sounds of silence & wildlife that abound in all directions! Enjoy sunrises & sunsets! Follow the white stakes from the parking area, northwest toward the shoreline and Muskoka chairs. Your new adventure begins here! (id:51398)
2592 Haliburton Lake Road
Haliburton, Ontario
Welcome home to this fabulous property in the heart of the Haliburton Highlands, Eagle Lake. 1 acre property features a fully updated 3bdrm/2.5 bath charming home, heated/insulated garage with carport, large 2nd storage building/garage, patio, gardens and a fantastic location within walking distance to the Eagle Lk beach/park/playground and the Eagle Lk Country Store, all just 10 minutes from Haliburton & 3 minutes from skiing/mtn biking at Sir Sams. Easy access from the level parking area into the huge mudroom with space for everyone's gear. Eat in country kitchen is clean & bright with tons of counterspace & solid maple cabinetry including a handy coffee station area. Newly winterized sunroom off the kitchen is a cozy spot to enjoy your coffee. Living rm w/ hardwood flooring, picture window & brand new gorgeous granite fireplace w/ woodburning insert. Primary bdrm w/ his & hers closets and large ensuite w/ jet tub/shower combo for easy one floor living. Second floor offers 2 nicely sized bright bdrms w/ closets & a large 2 pc bath. Lower level adds more great living space for whatever suits your needs - family rm/craft rm/office/gym etc or has great potential as an in-law suite w/ its own enclosed entrance to the 2nd driveway & free standing propane f/p. Tons of high & dry storage space, modern 3pc bath w/ infloor heating, laundry & utility/storage rm. 200amp service w/ generator panel. Septic. Drilled well. New propane furnace 2021. Awesome garage built in 2017 w/ propane wall unit, hydro, running water w/ potential for a yr rnd studio or workshop space. Sunny new flagstone patio is a great spot to enjoy this pretty country property. Lots of space for gardens. 2nd, paved driveway leads to huge open area (parking for an RV, toys, boat storage, etc) + 2nd garage/storage building.. Forested area behind w/ pretty waterfall & creek. Bell Fibe. LCBO/grocery/gas/propane & so much more at the Eagle Lk store. So much on offer at this well cared for yr rnd home/retreat. (id:51398)
160 Kingswood Drive
Gravenhurst, Ontario
Welcome to 160 Kingswood, This inviting 4-bedroom, 2-bathroom back-split home is ideally positioned in Gravenhurst for easy access to the grocery stores, restaurants and the popular Hahne recreational trail mere minutes from your front door. A well maintained property known to one family since constructed, offers convenience and peace of mind in a welcoming neighbourhood area. Upon entry, you'll be welcomed into an inviting living space highlighted by hardwood flooring. The living room welcomes ample natural light streaming through your generous bay windows. The recently steamed carpets add to the comfort of this space that bodes a cozy gas stove for added warmth and appeal on those Muskoka winter evenings. Multiple entrances of this home provide you added accessibility and privacy, while the kitchen offers practical and efficient features, including a pocket door for easy access to your exterior entrance or leading you to your lower level bedroom and living room. The kitchen layout promotes functionality and convenience for your enjoyment of cooking and counter space. You will be thankful for the spacious deck off the rear of the home, perfect for those summer gatherings and entertaining guests by your BBQ. The detached garage offers secure parking in the winter and additional storage for year round living Retire to the upper level for where three bedrooms and one bathroom, each with a comfortably sized room and closet space. Downstairs, discover the basement rec room/bar area with surprising window space that features generous storage space and the utility room with your washer/dryer situated there too. This home provides you the benefit of municipal services combining comfort and convenience with your forced-air heating and approximately 1,700 square feet of living space. Explore the opportunity to own this endearing home with its unique features. (id:51398)
23 Mount Vernon Trail Unit# 39
Huntsville, Ontario
This is an extremely well-maintained and well cared for home looking for new owners. The lot has been meticulously landscaped and groomed. It offers privacy and comfort. Many upgrades including double pane windows complete with window coverings, gas range, dishwasher, large deck overlooking the spectacular back yard and a front deck with a view over the expanse of front yard. This home is set-back on the lot. The back yard is fenced on two sides and gets full sun. There are three sheds for storage and a fire pit set beside a grove of birch trees - what an oasis! The garage is extra deep offering a workshop area and is accessed from the front and rear of the home.. It is also fully insulated and features a garage door opener. The subdivision has increased in value over the last few years, making this a terrific opportunity and great value for first time home buyers or retirees. The home features 2 bedrooms, a bathroom which includes laundry, a large eat-in kitchen and comfortable living room. Entry is via a large foyer with 2 closets. There is a paved driveway, large enough for 4 cars. Natural gas heat makes this an affordable home to heat. The drilled well provides a reliable water supply. As this is part of a Vacant Land Condominium, there is a $130 per month fee for road maintenance, including snow removal as well as property management. Don't miss this opportunity to live within 10 minutes of downtown Huntsville at a very reasonable cost!. (id:51398)
4a + B Starratt Road
Burk's Falls, Ontario
Welcome to your family's dream getaway on the serene shores of Lake Cecebe! This exceptional property features TWO charming cottages nestled close to the water's edge, offering easy walking access for all ages and panoramic views of the expansive lake. The main cottage, boasting four-season functionality, invites you to indulge in all-day sun and picturesque lake vistas. With spacious living areas it provides the perfect retreat for year-round enjoyment. Relax in the comfort of the living room as you take in the tranquil beauty of the surroundings. Step outside onto the deck to bask in the sun's warmth or gather around the fire pit for memorable evenings under the stars. The second cottage, though not winterized, offers cozy accommodations and rustic charm, making it ideal additional guest quarters. The dry boat house with an upper bedroom provides a unique vantage point for enjoying the stunning lake views, while also serving as a versatile space for relaxation or entertaining. Boating enthusiasts will delight in the easy access to Lake Cecebe, with the option to explore the scenic Magnetawan River or venture over to Burks Falls for a day of adventure. Conveniently located near the driveway, there are no stairs to navigate, ensuring hassle-free access for all ages. Exceptional fishing Summer and Winter on this 40 Mile Lake system. Cottage measurements are for the main Winterized Cottage only. Dryland Boathouse has additional Bedroom or Rec Room area w/picture window overlooking Lake Cecebe. Whether you're seeking a peaceful family retreat, a lucrative rental investment, or both, this exceptional family compound offers endless possibilities for creating lasting memories on the shores of Lake Cecebe. Don't miss out on this rare opportunity to own your slice of paradise – schedule your private viewing today! (id:51398)
1021 Haven Road
Bracebridge, Ontario
Welcome to the canvas of your dreams – a sprawling property boasting just under 2 acres of pristine land, ready for you to craft the home you've always envisioned. Nestled amidst nature's embrace, this enchanting parcel offers the perfect backdrop for your ideal lifestyle. At the heart of the property stands a substantial 40x40 steel garage, presenting endless possibilities for storage, workshop space, or even a creative studio. Whatever your passion, this versatile structure provides the foundation for realizing your ambitions. But the allure doesn't end there. Two charming bunkies, nestled within the tranquil landscape, offer delightful retreats for those seeking a touch of adventure. Whether you're hosting guests or craving a serene escape, these cozy havens provide the perfect setting for glamping under the stars. Conveniently located close to amenities, this property strikes the perfect balance between seclusion and accessibility. Enjoy the tranquillity of rural living while still being within reach of essential services, including shopping, dining, and entertainment options. With ample space to unleash your imagination and create the ultimate sanctuary, this property is more than just land – it's a blank canvas awaiting your vision. Whether you envision a sprawling home estate or a cozy cabin retreat the possibilities are endless. Don't miss your chance to turn your dreams into reality. Explore the potential of this remarkable property today and begin building the life you've always dreamed of. NOTE: A showing request with a licensed realtor must be booked and confirmed before walking the property. (id:51398)
402 Steenburg Lake Road
Gilmour, Ontario
An instantly stunning and expansive lake vista captivates you from the first step inside, throughout the open-concept kitchen, great room, and even the master bedroom. Feel grounded, refreshed, and connected in this updated 4-season cottage. Originally hosting 3 bedrooms, one has been modified to a den/flex room, but could easily be an ensuite, giant walk-in-closet, games room, meditation room, 3rd bedroom, or whatever you can imagine. Fully updated for year round entertaining and comfort with a bright modern kitchen, energy efficient heat pump/AC, and instant propane heat. Sprayfoam underneath and a steel roof for longevity and peace of mind. Outdoor privacy is yours for clear sunrise and sunsets on 580 sq ft of decking + firepit overlooking the lake with professionally landscaped stone steps to the large dock. The gradual sandy beach entrance makes swimming in the bay a pleasure - not too shallow & not too deep. Welcome guests througout the summer in the bunkhouse, store your big and small toys in the adjacent outbuildings, and enjoy your own private path to the beach wide enough to launch boats or instant skidoo access in the winter. Don't miss your chance to seize this rare opportunity for a quality cottage on beautiful Steenburg Lake comprising 694 acres including Splake, Largemouth & Smallmouth bass. (id:51398)
12 George Street
Parry Sound, Ontario
Discover the charm of 12 George Street in the heart of Parry Sound. Perfect for first-time buyers or those seeking a delightful retirement retreat, this single-story home spans 1,200 square feet across a generous double lot of 0.86 acres. Featuring three cozy bedrooms, two well-appointed bathrooms, a spacious kitchen, and a convenient laundry room, all designed for ease and comfort. The attached two-car garage adds to the practicality. Nestled amid serene, tree-lined privacy yet just moments from a vibrant downtown and enticing restaurants, this home offers tranquillity and convenience. A true gem waiting for you to start your new chapter. Buyers are required to install a water meter within 3 months of closing. (id:51398)
181 Collier Street Unit# Ph-1502
Barrie, Ontario
The Bay Club… a downtown landmark with character, charm and increasingly youthful community of caring people. Affordable luxury in a unique 2175 SF 2-storey Penthouse with south-west views… savour endless spectacular sunsets across Kempenfelt Bay that give way to twinkling city lights dancing across the water! Panoramic views you never grow tired of… summer, winter, spring or fall! Imagine curling up with a good book or your favourite someone and enjoying the ambiance of the wood-burning fireplace in your 22’ x 18’ 2nd floor Family Room, complete with adjacent bathroom and walkout to 16' X 11' irregular balcony. Take the spiral staircase down to the expansive open-concept living and dining room… spacious enough for your 10-person harvest table. A gourmet kitchen with large granite breakfast bar ideal for guests to relax with a glass of wine (built-in wine fridge included), as the Chef-du-Maison prepares dinner. Experience this delightfully different lifestyle residence dressed in hardwood & luxury vinyl plank flooring (2022), pastel Chantilly White decor throughout with 3 bedrooms, 2+1 baths, amazing in-suite storage, plus 2 underground parking spaces. You'll love all the amenities - tennis and now pickle ball, a guest suite, indoor pool and spa, sauna, library, workshop, Party Room, workshop for those who love to tinker and potting room for the indoor gardeners. Walk to everything... waterfront trail and boardwalk, downtown shops, services, restaurants, beaches, parks, library, Arts Centre & more. You truly owe it to yourself to check out this unique lifestyle setting... a spacious turnkey home-in-the-sky. (id:51398)
22 Trails End
Collingwood, Ontario
Welcome to the New 22 Trails End. This exceptional offering has been upgraded, updated and renovated from top to bottom, inside and out. A classic chalet design that has been brought into the present day epitome of style comfort and luxury. This 5 bed, 4 full bath home offers everything you need and want when it comes to either seasonal chalet life or full time living. A few highlights of the incredible feature list includes a new custom kitchen with porcelain counters, Miele appliances and millwork by Cabneato. A new comfy and dramatic theatre room/family room designed for family and friends evening viewings, popcorn machine included. New gym area with rubber floors. New 8'x8' high end hot tub privately situated in a alcove between the home and the large 2 car attached garage. New oak and tile floors throughout the home, always warm, with the in-floor boiler heating system. New paint inside and outside, New light fixtures through out....and much more! Too much to list but the features list is available. In addition to all of the easy living offered inside, The property offers nearly 1/2 acre of level lawn and low maintenance landscaping. Trails End is a quiet, family friendly street centrally located between ski hills, golf courses, and Collingwood Downtown.And as a bonus, The subdivision backs on to an exclusive trail system weaving through mature forest alongside Silver Creek. Perfect for walks with family and dogs, or brisk runs to start the day. Come see the New Trails End. Pack the car with the family and bags, this is a property that you may never want to leave. (id:51398)
23 Lankin Boulevard
Orillia, Ontario
Quiet area in south Orillia with 60’ on canal with access to Lake Simcoe! Raised bungalow with in-law suite on lower level. Beautiful 3 bedrooms 1 bathroom on main level with 2 patio doors to raised 38x8 ft deck with glass railing. Hardwood floors throughout main level and gas fireplace. Lower level features a 1-bedroom in-law with kitchen, dining room with walkout to patio and living room with fireplace. Tranquil & lovely large landscaped lot with 60x12 ft deck/dock along the canal. Lankinwood Park located directly across the road and across the canal is undeveloped. This is a fabulous area! (id:51398)
48 Poyntz Street
Penetanguishene, Ontario
Welcome to this perfectly sized bungalow, ideal for downsizing! Nice front deck to enjoy your morning coffee and inside features 2 main floor bedrooms, separate living room, an open dining area and an eat-in kitchen. This home offers comfortable living spaces and offers easy access to the back deck, garden and backyard from the dining area. The lower level boasts a wonderful finished rec room with gas stove/fireplace which is roomy enough to hold the entire family along with a bonus room which could be utilized as an office, gym or craft room (please note: not a legal bedroom). Additionally, there's a 3-piece bathroom with electric b/b heat, storage space, and a laundry/utility room. Single-car garage complete with an attached closed-in workshop. Ramp to breezeway to access the side door which offers a convenient chair lift to help with those couple of steps. Deep 213 ft lot for outdoor relaxation. This property is perfectly positioned in prime in-town locale. Enjoy easy access to amenities, the bustling downtown core, and the picturesque waterfront, where town activities are a frequent delight, all within walking distance. Seize this opportunity today! (id:51398)
3876 Muskoka Road 118 W Unit# Carling 4 Week 9
Port Carling, Ontario
PET FRIENDLY VILLA! Welcome to the Muskokan Resort on Lake Joseph. These semi-detached villas, known as the Carling, offer luxurious vacationing without the hassle of cottage ownership. This unit is complete with 3 bedrooms, 3 baths, open concept living, kitchen and dining areas, beautiful Muskoka Room and large deck and covered porches. The Muskokan offers all of the amenities you could want; tennis courts, basketball courts, playground, library, outdoor pool, exercise room, sauna and a beautiful natural sand beach with stunning views of Lake Joseph. Minutes to Bala or Port Carling, this is the perfect cottage location. This fractional ownership offers 5 weeks of vacationing year round in Muskoka. Everything is included – simply bring your suitcase and relax. The villa is fully furnished with tasteful and high-end furniture, stainless steel appliances and has been wonderfully decorated. Great opportunity to be in Muskoka! This unit is Carling 4 Week 9 which guarantees a prime summer week in August every year! The Muskokan is part of the Registry Collection which offers the opportunity for worldwide travel at high end partner resorts! Carling 4 is positioned perfectly on the property, central to all amenities and offers a stunning direct view over Lake Joseph. Reach out to learn more about this unique ownership! The only pet friendly with a premium summer week currently available - don't miss this opportunity! (id:51398)
537 Spring Hill Road W
Burk's Falls, Ontario
Love where you live with your full-time home and year-round vacation retreat all in one! Don’t miss your chance to see yourself in this charming three bedroom, two bathroom waterfront oasis nestled just outside of the village of Burks Falls on the Magnetawan River, where you have access to 40 miles of boating on the desirable Lake Cecebe and Ahmic Lake 5-lake waterway. This private, year-round turn-key property comes with a galley style kitchen with a gas stove and a large dining room with beautiful views of the river. Also on the main floor is a big, bright primary bedroom with a considerably large bathroom offering ensuite privileges. Sliding glass doors in the living room give access to a huge deck spanning the width of the home as well as wrapping around the side, giving considerable outdoor space for family and friends to gather. A few steps from the front of your home or cottage is just over 100 feet of natural shoreline, where you can visualize the historic steamships that slowly sailed by full of passengers on their way to ports in Magnetawan or Ahmic Harbour. You have a floating dock with the ability to harness 2 boats and an octagon deck overlooking the water, a peaceful area to relax and unwind. The river is a great spot for fishing, swimming, boating, kayaking, or canoeing. The vacant land across the river adds to your privacy in this serene setting. Walk along the quiet, private road in the spring and listen to the peepers in the evening or the ducks nesting nearby. There is tons of parking on the recently resurfaced, double wide, gravel driveway - and ample room for a garage if that is something on your checklist. A crawl space under the home or cottage has easy outdoor access and is a great place to store toys or even small boats. This home is an endearing find for everyone and is truly a must see! (id:51398)
311 Grandview Hilltop Drive Unit# 3
Huntsville, Ontario
Live the dream year-round or embrace seasonal serenity in this beautiful condo nestled within Huntsville's desirable Grandview community! Imagine cozy nights spent fireside, starlit evenings, afternoons spent hiking or by the lakeside (only steps away to a shared access on Fairy Lake) - this end-unit suite makes it all possible and is only 6km to Downtown Huntsville with shopping, dining, golf, trails & more at your fingertips. This spacious haven boasts a sprawling floor plan, multiple decks that walkout to ground level with a natural privacy buffer and glimpses of Fairy Lake. Step inside the beautiful interior and be greeted by an inviting foyer that opens into a semi-open concept layout. The heart of the home lies in the amazing kitchen with upgraded countertops, great storage and breakfast bar - a perfect spot to gather. The spacious dining area seamlessly flows out to a covered balcony that extends down to the open deck – your personal oasis to soak in the breathtaking beauty of the outdoors. Unwind in the living room with a beautiful wood-burning fireplace radiating warmth and offering an expansive space with elevated ceiling height and direct walkout to the open deck and forested backdrop beyond. The primary suite is a dream come true! Soaring vaulted ceilings create an airy space, while the corner window invites in natural light and opens to a private balcony. The 5pc ensuite is all yours to enjoy as well as a generous sized closet. The guest suite provides its own peaceful retreat with a renovated 3pc bath, private walkout and comfortable layout. This exceptional condo offers in-suite laundry, incredible storage, furnace (2018) and AC (2018) and high speed internet! The best part? Short-term & long term rentals are currently permitted offering optimal options during your ownership. This is your chance to live in Muskoka full-time or seasonally, and experience all it has to offer. Don't miss out on this incredible opportunity! (id:51398)
25 Beatrice Drive
Wasaga Beach, Ontario
This Beautifully designed home is located in the highly desirable west end of Wasaga Beach, Walking distance to amenities and the sandy shores of Georgian Bay. Just a short drive to iconic downtown Collingwood & Blue Mountain. This home was built in 2021-2022 by Zancor homes, known as The Bay elevation C with modern exterior finish. The main floor features an open concept design with hardwood floors, three bedrooms and two and a half bathrooms. The spacious primary bedroom features a walk-in closet and five piece ensuite bathroom. Spacious living room / great room with fireplace & kitchen with lots of room for entertaining family and friends and sliding door out to your deck and spacious backyard. Main floor laundry and inside entry from the attached two car garage. The basement is currently partially finished with recroom, fourth bedroom and fourth full bathroom. The current owners have obtained a permit to separate the basement into a three bedroom two bathroom legal basement apartment. They have already closed off the basement from the main floor and have added a separate side entry. Please inquire to view basement design / floor plans. The seller has decided not to finish the basement but has already received approval from the township. Recent upgrades include New refrigerator, New Gas Stove & New Microwave with builtin hood vent. This could be a great investment property with two legal rental apartments or live in one and rent out the other to offset monthly expenses. Book your showing today this could be the home you have been waiting for. (id:51398)
420 Mill Road Unit# 412
Toronto, Ontario
Stunning Cozy Home. 3 Bedroom 2 Bathroom With Landry Inside. Fully Renovated Condo with over 1200 sq.ft of living space! Take in all of the natural light during the day. The south-facing balcony offers an unobstructed panoramic view of Etobicoke Creek and surrounding green space. Smart layout and generous storage make this the most functional of living spaces: spacious open-concept living/dining area, large kitchen with ample storage, and large ensuite laundry room. Primary bedroom offers a large closet and ensuite bath. High-quality engineered hardwood flooring throughout. Exclusive use of 1 garage parking space. Grounds include gardens, a massive playground, outdoor pool, BBQ area and tennis courts. Indulge in amenities including the sauna, gym, carwash, library and party room. Well managed building, with newer balconies, and a security system for added peace of mind. Easy access to highways 427/401, TTC, Mississauga Transit, and mere minutes to Pearson Airport. (id:51398)
251 Wellesworth Drive
Toronto, Ontario
Welcome To This Magnificent Newly Renovated Home. With Turnkey Status. Just Move In & Start Enjoying The Comfort And Style This Bright Cozy Home Offers. Featuring A Brand-New Kitchen With Quartz Countertops, New Bathrooms, New Windows, New Doors, New Floors. Beautiful Backyard, Backing on the Wellesworth Park. Lot Of Space 3+2 Bedrooms, Home Office, 4 Washrooms. In Quiet Neighborhood. Separate Entrance. Great Location Just Minutes To Schools, Shopping And Transit. Centennial Park for Swimming, Picnic, Playgrounds, Skating, Skiing. This Cozy Family Home Seamlessly Integrates Modern Amenities With Exceptional Charm. One Of A Kind, Must See! (id:51398)
97 New York Avenue
Wasaga Beach, Ontario
Amazing opportunity to own this fully-detached home in the 6th & Final Phase – known as Founder’s Village in Park Place - of one of Wasaga Beach's Premier Adult Land-Lease Communities in beautiful Wasaga Beach. This stunning 2-bedroom, 2-bathroom ‘Glencrest A’ Model is one of the largest units built (@ 1,580 sq. ft. including 12’ x 15’ Sunroom/Family Room) and has a large (20’ x 21’) 2-car attached garage with inside entrance to the foyer. You will love the open-concept design of this home that features a large, bright Family Room/Sunroom with patio doors to a private deck and a large separate living/dining room too. You’ll also love the fact that most of the flooring throughout is low-maintenance laminate flooring. This beautifully designed home also features a large kitchen with 4 stainless-steel appliances, ample cupboards & sliding drawers, breakfast bar and separate eating area/dinette, yet open to Family/Sunroom too. Other conveniences include main-floor laundry room; municipal water & sewer; and economical Forced-Air Natural Gas Heating (& Air-Conditioning). Other exterior features include a 6’ x 20’ covered front porch, double wide paved driveway, private BBQ area (with natural gas bib) and that private 12’ x 21’ sundeck. Park Place is a Gated Adult (age 55+) Community on 115 acres of forest & fields, water & wilderness in Wasaga Beach. Numerous amenities on-site include an 12,000 sq. ft. Recreation Complex, Indoor Saltwater Pool, Games Rooms, Wood-Working Shop & more. This Gated Community is private yet is still ideally located within minutes from the beach, shopping, Marlwood Golf Course, Trail System & other Amenities. Monthly Fees to New Owner are as follows: Land Lease ($665.74) + Property Tax Site ($55.29) + Property Tax Structure ($172.53) = $893.56/ month (id:51398)
1805 Peninsula Road Unit# 225
Port Carling, Ontario
Discover serenity at this exquisite lakeside haven on the shores of Lake Joseph near Minett. With 2.56 acres of lush Muskoka landscape and 245 feet of waterfront, this sanctuary beckons. Step into the welcoming embrace of this 4-bedroom, 2.5-bathroom cottage, where warmth and elegance abound in every corner. The heart of the home invites you in with its open-concept kitchen, boasting a grand island that seamlessly flows into the dining and great room. Here, vaulted ceilings soar overhead, amplifying the grandeur of a majestic stone fireplace. Expansive windows showcase picturesque lake views, seamlessly blending indoor and outdoor living, inviting you to savour nature's beauty and spend leisurely hours on the deck, taking in the panoramic vistas and gentle breezes. Explore extra space in the family room, where laughter and memories abound. A versatile kids' area awaits, easily convertible into an office space. As day fades to night, retreat to the primary suite with its private ensuite and lake views. Three additional bedrooms ensure ample space for family and guests to unwind comfortably. Find hard-packed sand and shallow entry at the water's edge, welcoming endless waterfront enjoyment. With open lake views stretching before you, indulge in the warmth of all-day sunshine, immersing yourself from dawn till dusk. Spend leisurely hours on the deck, taking in the panoramic vistas and gentle breezes. A two-slip boathouse with living accommodations above and a covered deck stands ready to host guests. After adventures, unwind in the hot tub and sauna. Access ample storage space for all your cottage needs in the detached 3-car garage. With minimal boat traffic and open lake views, every moment spent here embodies the unparalleled beauty and serenity of Muskoka living. Are you ready for the simple joys of lakeside living? (id:51398)
229 Windy Lane Drive
Grey Highlands, Ontario
Attention outdoor enthousiasts! Great location on the top of Beaver Valley Ski Club. Hillside on Windy Lane this classic chalet is a great way to get on club property. You can update within the existing floor plan and have a low-maintenance home base for the weekends or take advantage of the unbeatable location and make this you dream home. Basement taken back to studs, spray foamed and renovated in 2013, siding and soffits 5 years-new, deck is 3 years new. Roof replaced in 2007. A quick walk to the top of North Chair and the Kimberly Forest and Bruce Trail are literally your backyard. Skiing, hiking, biking, swimming in the Beaver River and access to some of the best restaurants in the area. Beaver Valley Ski Club has something to offer year-round. Buyer to do own due diligence regarding addition/building. Annual road maintenance fee of $500/year includes weekly driveway plow on Thursdays. $60/year for homeowners association. Cistern is rainwater fed. (id:51398)
Browse all Properties
When was the last time someone genuinely listened to you? At Cocks International Realty, this is the cornerstone of our business philosophy.
Andrew John Cocks, a 3rd generation broker, has always had a passion for real estate. After purchasing his first home, he quickly turned it into a profession and obtained his real estate license. His expertise includes creative financing, real estate flipping, new construction, and other related topics.
In 2011, when he moved to Muskoka, he spent five years familiarizing himself with the local real estate market while working for his family’s business Bowes & Cocks Limited Brokerage before founding Cocks International Realty Inc., Brokerage. Today, Andrew is actively involved in the real estate industry and holds the position of Broker of Record.
If you are a fan of Muskoka, you may have already heard of Andrew John Cocks and Cocks International Realty.
Questions? Get in Touch…

