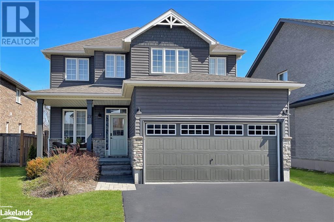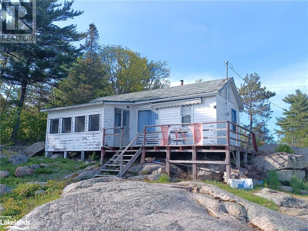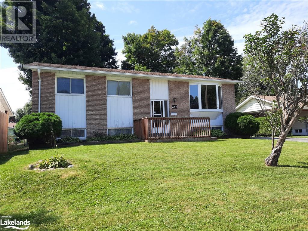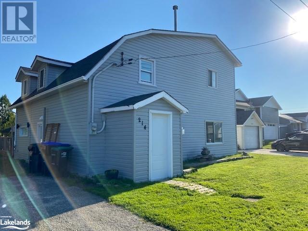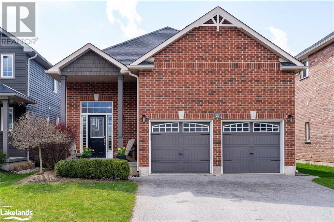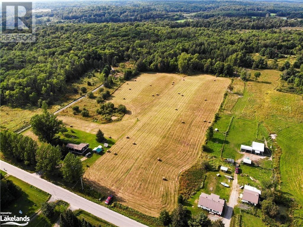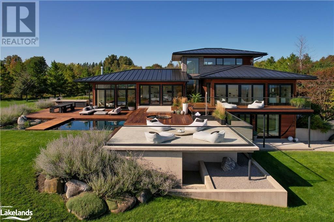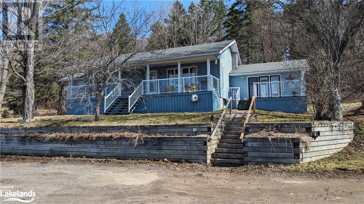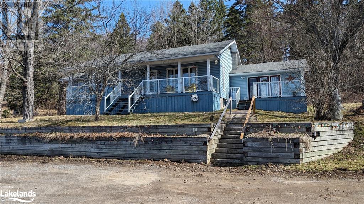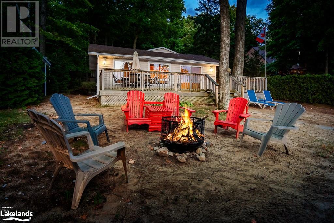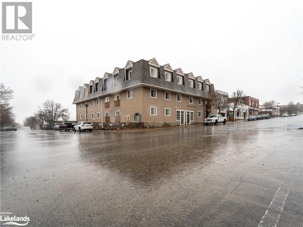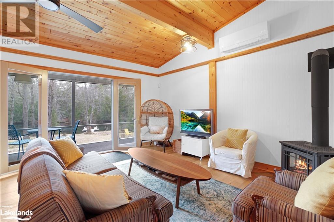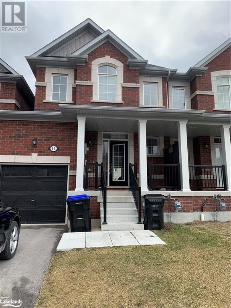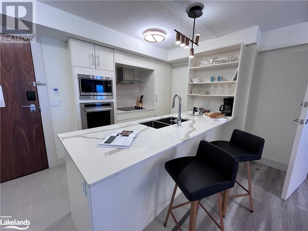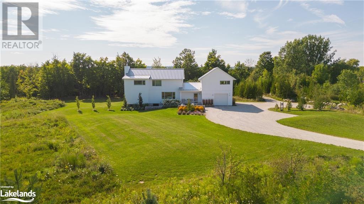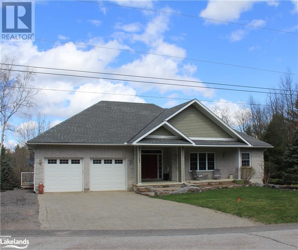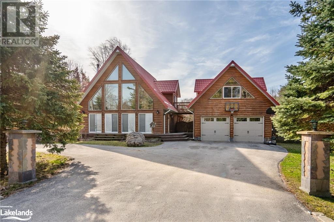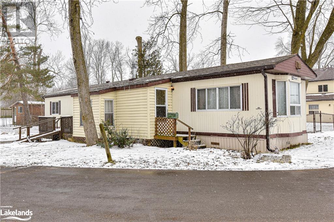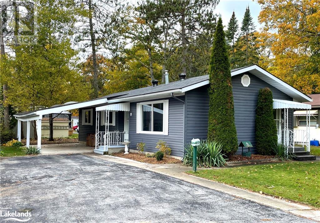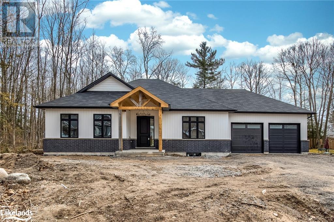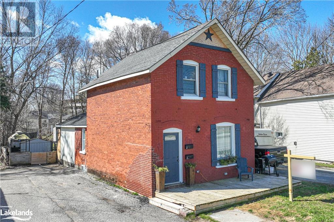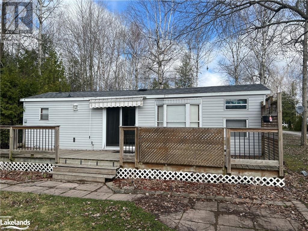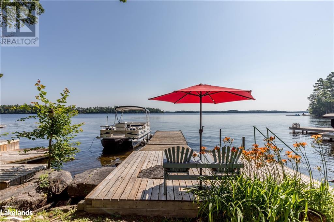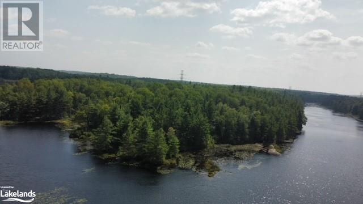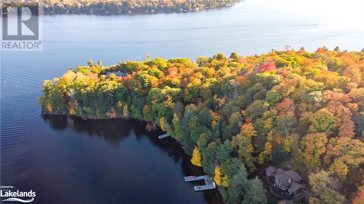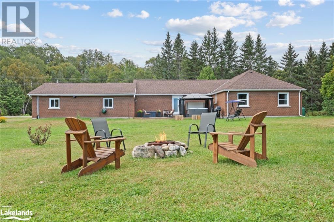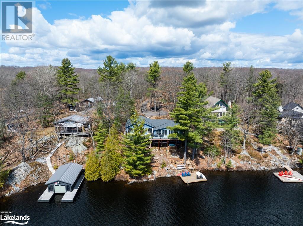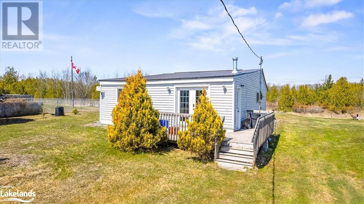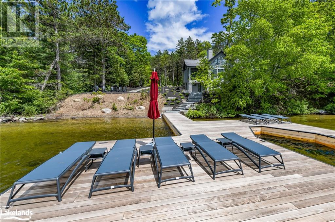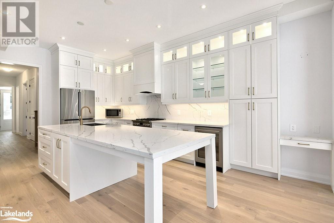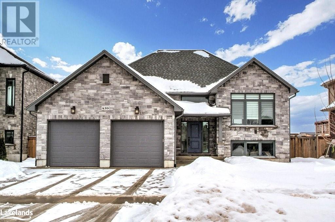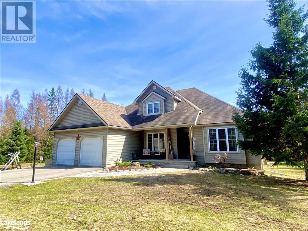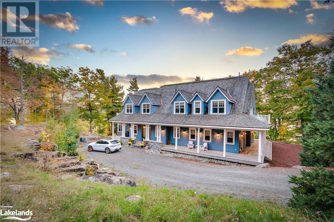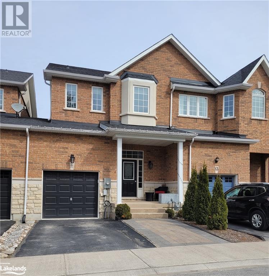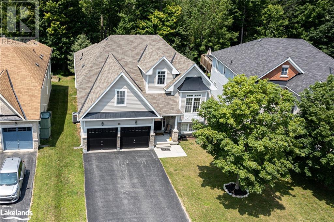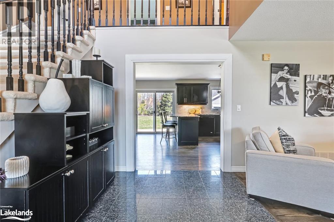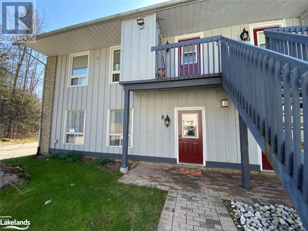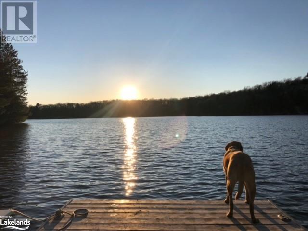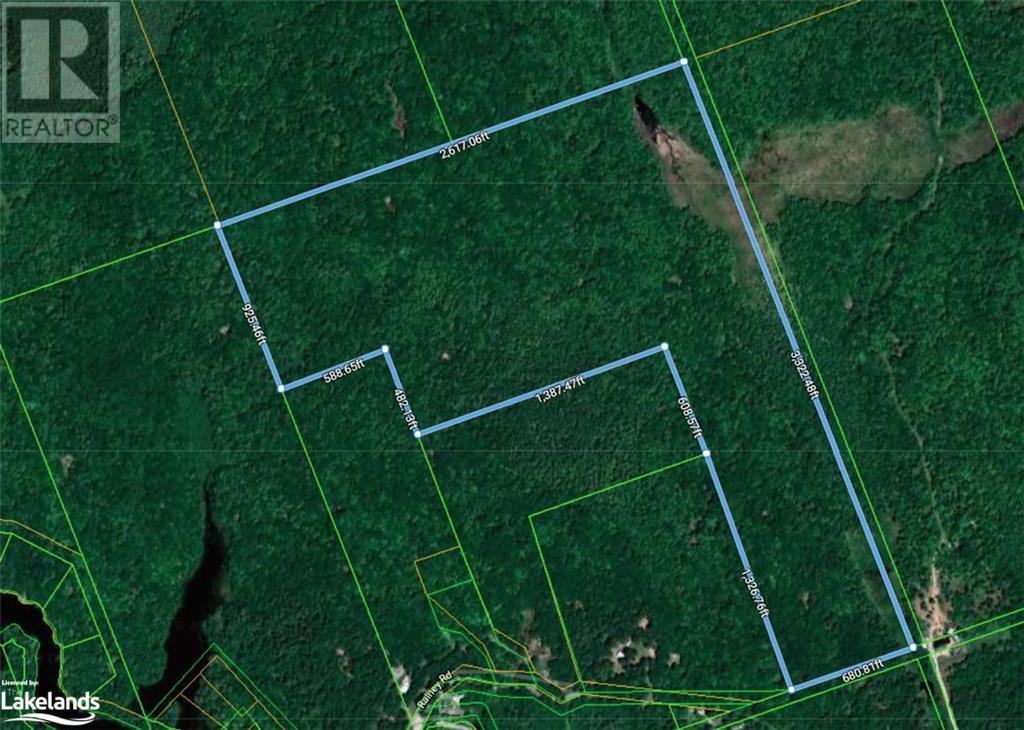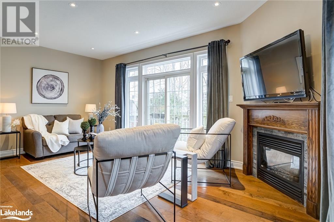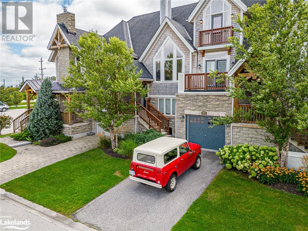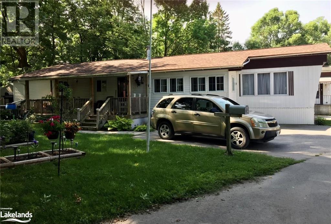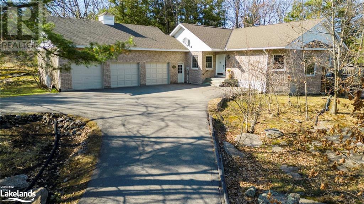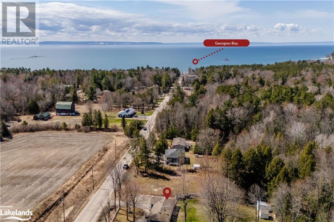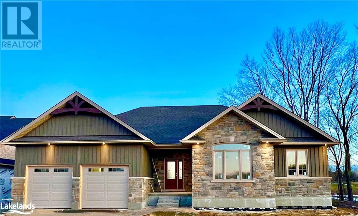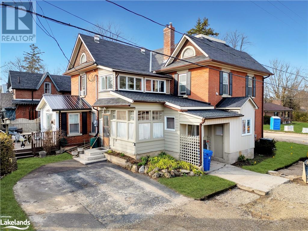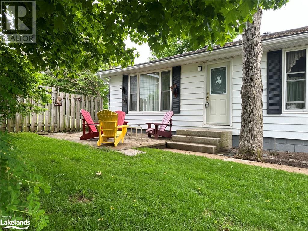Welcome to Cocks International Realty – Your Trusted Muskoka Real Estate Brokerage
Cocks International Realty is a premier boutique real estate brokerage in Muskoka, offering a wide range of properties for sale and rent. With our extensive experience and deep understanding of the local market, we are committed to helping you find your perfect home or investment opportunity.
Our team consists of residents of Muskoka and the Almaguin Highlands and has a passion for the community we call home. We pride ourselves on providing personalized service and going above and beyond to meet our clients’ needs. Whether you’re looking for a luxury waterfront property, a cozy cottage, or a commercial space, we have the expertise to guide you through the entire process.
Muskoka is known for its stunning natural beauty, pristine lakes, and vibrant communities. As a hyper-local brokerage, we have a deep understanding of the unique characteristics of each neighborhood and can help you find the perfect location that suits your lifestyle and preferences.
At Cocks International Realty, we prioritize the quality of service and strive to exceed your expectations. Our team is committed to providing transparent and honest communication, ensuring that you are well-informed throughout the buying or selling process. We are here to support you every step of the way.
Whether you’re a first-time homebuyer, an experienced investor, or looking to sell your property, Cocks International Realty is here to assist you.
Contact Cocks International Realty today to speak with one of our knowledgeable agents and begin your journey toward finding your perfect Muskoka property.
Property Listings
21 Garbutt Crescent
Collingwood, Ontario
This exceptional family home is expansive at 2625 sq/ft with 4 bedrooms and 4 baths (2 en-suites). Located on one of Collingwood's prestigious streets, this home was designed with a contemporary feel with gorgeous details and is warm and inviting. Situated on a 45ft lot, the property is private and peaceful. Inside, style awaits with the stunning formal living/dining areas that are bright and airy and feature 9 ft ceilings, large windows and a gorgeous feature wall (currently a games room). The chef’s kitchen is equipped with high end appliances, quartz counters and a custom backsplash, the beverage fridge and coffee station are perfect for entertaining. The family room overlooks the backyard and features a new deck and hot tub. The main floor home office is tucked away for important virtual meetings and the large laundry/mudroom is conveniently located with access to the garage. Upstairs, the large primary suite features a walk-in closet and peaceful views. The stunning ensuite completes the space with an extra large vanity, glass shower and soaker tub. This floor plan has been modified to add a flex room off the primary that was designed as a nursery. This space would make a great gym or dressing room or can easily be converted back to a 4th bedroom. The additional bedrooms are spacious and bright with the largest of the rooms having a second ensuite. The front of the house offers Escarpment views and pretty sunsets. Garbutt Crescent is a quiet street where children play out front and families walk their dogs around the block. This pretty family friendly property is designed for easy upscale living and is a must see! (id:51398)
Ae545 Key River
Killarney, Ontario
BOAT ACCESS ONLY. Escape to the secluded shores of Georgian Bay with this charming two-bedroom cabin, nestled near the historic enclave of Key Harbour. Accessible only by boat, this tranquil retreat offers unparalleled privacy and breathtaking panoramic views in every direction. Entertain family and friends in the spacious great room, or simply unwind and soak in the natural beauty that surrounds you. While there's no indoor bathroom, a convenient outhouse is tucked away in the rear yard. Enjoy the pristine waters of Georgian Bay and the convenience of hydro and lake water services. With a shoreline featuring a mix of walk-in access on a small stone shore, capped rock edges, and untouched natural beauty, this is the perfect opportunity to embrace the quintessential Georgian Bay lifestyle. Just a 20 to 30-minute boat ride from Key Harbour, your slice of paradise awaits. (id:51398)
587 Randles Crescent
Midland, Ontario
Welcome to 587 Randles Cr! This 3 +1 bedroom home would be ideal for a family starter. Close to schools, parks, recreation facilities, shopping and downtown amenities in the town of Midland. The fenced in backyard is very private with a large deck for entertaining your family and friends. This home won't last long on the market so make your viewing appointment now! (id:51398)
214 Montreal Street
Stayner, Ontario
This charming home features “In-Law” Suite, 6 bedrooms, 3 bathrooms situated on a large south exposed rear yard boasting all day sunlight. There is a detached garage/workshop, and two front yard driveways. The size of this home suits a large family and the In-Laws under one roof! Main floor bedroom and 3 piece bathroom. New renovations include; new shingles on the home, the garage and the gazebo, all new vinyl siding, paint and flooring throughout, with many more touches that can be viewed. This home won’t last long with these improvements already completed leaving very little to do for a new buyer. (id:51398)
20 Dance Street
Collingwood, Ontario
Impressive Raised Bungalow with double-car Garage in Mountaincroft subdivision. Looking to downsize to main floor living? Look no further. The property features approx. 2575 sq.ft of finished living space, 3 Bedrooms and 3 Bathrooms, curb appeal with landscaping in the front and back yards and a private double-wide driveway. An inviting front porch invites you to morning coffee. A multi-level deck at the back with gas hook-up for BBQ is perfect for entertaining with access from the Living Room. A welcoming spacious front foyer leads you to the main level where engineered hardwood and bright open concept living is desirable. The upgraded gourmet eat-in Kitchen, with stone counters and oversized island (9’2” x 3’10’) is a welcoming place for hanging out and great conversations. 9’ high ceilings on the main floor with California Shutters mostly throughout the whole house. The main floor also features the Primary Bedroom with 3 Pc Ensuite/Walk-in Closet, Laundry Room, Guest 4 Pc Bathroom and a spacious and bright Guest Bedroom. The fully finished basement houses another Guest Bedroom, a 3 Pc Bathroom and Family Room with wet bar and gas fireplace – a great space for children/teenagers to hang out or the tv room for sports/movies. This home is centrally located to bike and walking trails, beaches, parks, golf courses, schools, ski hills and downtown Collingwood shops and restaurants. A new direction of living awaits you. (id:51398)
13 Lakeside Drive
Mckellar, Ontario
Build your dream home or cottage on this lovely 8.4 acre estate sized lot. Large cleared area provides easy access/ready to build lot with a generous well treed area at the rear of the property. The lot is within walking distance of popular Manitouwabing Lake. The boat launch is situated just across the road along Lakeside Dr. Only a few minutes to the village of McKellar where you will find all the amenities, groceries, LCBO, restaurants, the famous McKellar market, Middle River Farms and three more public beaches, parks and boat launches. Just a little further down the lake visit and golf the prestigious The Ridge at Manitou Gold Club and Restaurant. Go by car or boat and dine on the scenic patio overlooking Manitouwabing Lake. Only a 15 minute drive to the destination of Parry Sound. Here you will find the beautiful shores of Georgian Bay and the 30,000 islands, the famous trestle bridge and many spectacular restaurants and shops. All of this only 2.5 hours from the GTA. Click the link to check out the video. (id:51398)
827083 Grey Road 40 Road
Clarksburg, Ontario
Absolutely extraordinary, this secluded hillside retreat boasts awe-inspiring vistas that embrace Georgian Bay, The Beaver Valley, and The Blue Mountains. Seldom does one encounter a property that encapsulates such unparalleled magnificence. This exquisite residence, situated on a sprawling 6.5-acre parcel exudes the essence of California's mid-century allure with a profound emphasis on harmonizing indoor and outdoor living spaces. Every facet has been meticulously crafted to epitomize the discerning tastes of its homeowners. With 3,500 square feet of living area, four bedrooms, and three-and-a-half bathrooms, this home seamlessly integrates the natural beauty of the bay and valley into every corner. Envision hosting gatherings that seamlessly transition to the outdoor living spaces and the meticulously manicured grounds. This oasis has extensive IPE and concrete decks, tiered koi ponds, and captivating water features, bestowing an additional 3,415 square feet of outdoor living and entertainment space. The property is environmentally conscious, boasting geothermal heating with radiant in-floor warmth, even extending to the garage. Pella windows and doors enhance the residence's energy efficiency. The glass-enclosed walnut staircase adds a touch of opulence to the overall design. The list of features is nothing short of extensive. Located just a short drive from Thornbury's charming shops and restaurants, as well as the region's renowned ski clubs and the Georgian Bay Club, this property offers a truly rare opportunity. Yet, to genuinely appreciate its uniqueness, one must experience it firsthand. (id:51398)
970 Old Muskoka Road
Utterson, Ontario
Homesteaders take note! This raised bungalow is situated on this large parcel of farmland (74.6 acres). It is situated down the laneway set back from Old Muskoka Road secluded and serene with treed and cleared spaces. There is a triple-car garage, a drive shed, and a barn! Bring all the toys and all the livestock! A generous-sized eat-in kitchen will have you trying new recipes with produce from your homegrown garden. A pine sunroom that brings the outdoors in, without the bugs! Three bedrooms and two bathrooms, main floor laundry, a main floor living room with basement family room. Enjoy a relaxing coffee on the front porch, ten minutes to town for the essentials, school bus to Huntsville Public Schools, come check it out! Create your new family memories here, you won't regret it. (id:51398)
970 Old Muskoka Road
Utterson, Ontario
Farm enthusiasts take note of this raised bungalow situated on this parcel of farmland (74.6 acres). It is set back from the roadway secluded and serene with treed and cleared spaces. There is a triple-car garage, a drive shed, and a barn. Bring all the toys and all the livestock! A generous-sized kitchen will have you trying new recipes with all the farm fresh produce. A pine sunroom will bring the outdoors in without those pesky bugs. The three bedrooms, and two bathrooms, main floor laundry, a main floor living room with basement family room. Enjoy a relaxing coffee on the front porch, ten minutes to town for the essentials, school bus Huntsville public schools, come check it out! Create your new family memories here, you wont's regret it. (id:51398)
180 Farlain Lake Road E
Tiny, Ontario
*Immediate Possession* Available - Kick Off Your Summer Early In Style! This Charming Waterfront Cottage On Picturesque Farlain Lake Is Complete With Your Very Own Boathouse & Gentle Entry Into The Lake For The Kids Providing Peace Of Mind, Desirable Firm Sandy Shoreline Perfect For Swimming & Spectacular Seasonal Changes Highlight Only A Few Of The Hidden Gems To Discover At This Cottage. Nestled Among The Mature Trees & Natural Allure Of The Lake & Area This Property Truly Creates A Serene Setting. Sit On The Deck & Soak In The Beautiful Westerly Lake Views & Breathtaking Sunsets. This Immaculate Home Built In 2013, Features Oversized Windows Which Fill The Open Concept Living/Dining & Modern Functional Kitchen With Light, Highlighting The Rustic Pine Walls & Vaulted Cedar Ceiling. Relax On A Cold Fall Evening In Front Of The Cozy Fireplace. This Property Boasts A Gradual Treed Slope To A Lovely Sandy Beach With A Boathouse To Park Your Recreational Vehicles. Savor The Long Summer Days Boating Or Swimming On This Quiet Family Friendly Lake & Take Advantage Of The Variety Of Activities That This Property Offers All Year Long, Including Its Close Proximity To Awenda Park. Only 10 Minutes From Midland/Penetanguishene & Close To Countless Amenities This Property Can Function As A Full Time Residence Or Year Round Home Ideal For Enjoying With Your Family & Friends, Enjoyed For Years To Come. Don't Miss Out On This Great Investment Opportunity. Note-Seller Has Done Some Due Diligence To Raise The Cottage For Doubling The Living Space. (id:51398)
495-497 Ferguson Avenue
Haileybury, Ontario
Welcome to Renaissance Place, a premier multifamily investment opportunity nestled in the bustling community of Temiskaming Shores, just 5 hours north of Toronto. This modern complex, completed in 2015, boasts 26 meticulously crafted units designed to meet the needs of today's discerning tenants. With a solid 5.5% CAP Rate, Renaissance Place offers a lucrative investment proposition. The unit mix comprises 6 bachelor, 3 one-bedroom, and 17 two-bedroom apartments, catering to a diverse range of tenants. Each unit is equipped with high-end stainless steel appliances, ensuring both functionality and style. Security is paramount at Renaissance Place, with a state-of-the-art FOB entry system providing peace of mind for residents and investors alike. Energy efficiency is prioritized through the installation of high-efficient LED light fixtures and gas boilers, reducing operational costs and environmental impact. Convenience is key with on-site coin laundry rooms featuring change machines, offering residents hassle-free access to laundry facilities. The property is fully occupied, underscoring the high demand for tenancy in this vibrant community. Temiskaming Shores is renowned for its thriving industries in agriculture, forestry, and mining, ensuring a stable economic base and consistent demand for housing. With its prime location and upscale amenities, Renaissance Place presents a compelling opportunity for investors seeking long-term growth and attractive returns in the flourishing rental market of Temiskaming Shores. (id:51398)
1217 Sherwood Forest Road
Bracebridge, Ontario
SEE VIDEO!!- GREAT OPPORTUNITY to acquire this beautiful 3 bedroom 4 SEASON AND UPGRADED COTTAGE/HOME with VERY GENTLE lot, year round MUNICIPAL ROAD access and well established year round AIR BNB RENTAL INCOME ($50K IN 2023)!! RELAX in MUSKOKA and watch the kids SWIM, FISH, BOAT AND EXPLORE the MUSKOKA RIVER. The large GENTLE LOT is ideal for kids and adults of all ages to play and enjoy, and the large FIRE PIT area is the best place for sharing stories and laughs with family and friends. Other features include DRILLED WELL with UV system, Propane FIREPLACE and Electric HEAT PUMP/AC, OPEN CONCEPT layout with pine tonque and groove VAULTED CEILINGS, pine trim and doors, HARDWOOD and TILE floors, well appointed MODERN KITCHEN with sit up ISLAND, stainless steel appliances and walkout to future front deck, upgraded spray foam insulation in crawlspace; STEEL ROOF and screened porch/entry. Outside you will find DECKING at the side and rear of the cottage, 3 storage SHEDS, and floating DOCK at the shore. Just 2 HRS from the GTA and close proximity to Town of BRACEBRIDGE for its picturesque downtown, shopping, restaurants and 4 SEASON attractions. Property comes fully FULLY FURNISHED including a CEDAR BARREL HOT TUB ready for you to enjoy! (id:51398)
13 Bailey Street
Collingwood, Ontario
Annual Rental For This Brand New Three Bedroom Townhome. One Car Garage With Inside Entry. Open Concept Main Floor With Laminate floor. Modern Kitchen Features Stainless Steel Appliances, Great Size Of Island With Lots Of Cabinets Open To The Back Yard. The Three Bedrooms Are On The Second Floor. Master Bedroom Has A Large ensuite with Standing Shower And Double Sink Vanity. This Community Is Close To Everything. Lots Of Trails And Parks Close By. 15 Minutes To Skiing And To Blue Mountain Village. No Smoking, Utilities In Addition To The Rental Amount (id:51398)
9 Harbour Street E Unit# 5407 & 5409
Collingwood, Ontario
Welcome to Living Water Resort & Spa! Your stunning Collingwood getaway. You could own a fraction of this unit, spend three amazing weeks at Living Water Resort & Spa right on the shores of Georgian Bay in Collingwood. With this fractional ownership, you can use all three weeks yourself (weeks 29, 30 & 45), rent it for income or trade the weeks to use at other affiliated resorts internationally through Interval International. They are adjoining 5th floor mountain facing units that sleep 8. The main unit has a large primary bedroom with king size bed, the living room has a pull out sofa. The suite has a full kitchen, dining and living room with walkout to the balcony. The other unit has 2 queen beds, kitchenette and a full bath. Both units have walk outs to private balconies. Units are fully furnished and maintained by the resort. Living Water Resort & Spa includes access to pool area, rooftop patio & track, gym, restaurant, spa and much more! Call today for more details. (id:51398)
416532 10th Line
Clarksburg, Ontario
This Custom Built New England Saltbox Inspired Home Is Situated On 5 Acres Of Natural Country Landscape Just Minutes From Thornbury. Skillfully Placed To Capture Natural Light & Views Of The Grounds & The Beaver River Below This Exceptional Home Embodies A Simple Elegance That Makes Everyone Who Walks Through The Door Feel Welcome. Over 4800sqft of finished living space. An Open Concept Main Level Features A Custom Kitchen W/ Large Centre Island W/ A Stone Waterfall Countertop & Seating For 4. The Dining Rm Seamlessly Transitions Into The Great Rm Which Is Anchored Around The Wood Stove. All Bedrooms Are Generously Sized & Placed Over Three Levels Providing Flexibility For Families And Guests. Upstairs There Is A Loft Space Perfect For Tv Watching Or Reading And The Lower Level Is The Ideal Space For Hanging Out W/ A Family Rm, Games Rm & Wet Bar. An Ever-Changing Canvas Of The Rural Landscape W/ Sweeping Vistas From Every Room. Flexible space with 2 piece bath could be in-law suit, studio etc. Outdoor hot tub and shower. A Path Thru The Trees Takes You To The River's Edge and an Off Grid Cabin. 2 Hrs From T.O. 10 minutes to Georgian Peaks, Alpine, Craigleith, Blue Mountain Resort (id:51398)
260 Palmer Drive
Gravenhurst, Ontario
Welcome to your dream home in one of the most coveted neighborhoods in Gravenhurst! This prime residential gem boasts a spacious layout with 3 bedrooms conveniently situated on the main level, offering both comfort and accessibility. Step into the heart of the home, where an open-concept design seamlessly integrates the living, dining, and kitchen areas. The chef's kitchen, complete with a central island, sets the stage for culinary delights and gatherings with loved ones. No more lugging laundry up and down stairs - enjoy the convenience of main floor laundry facilities. With 3 bathrooms, including an ensuite, morning routines are a breeze. The double car garage, featuring a side entrance and separate access to the basement, offers ample parking and storage options. Speaking of the basement, it's fully equipped to accommodate in-law living with a separate entrance, ensuring privacy and independence. Entertain, relax, and stay active in the basement's versatile spaces, including a spacious rec room, office, and gym. Storage won't be an issue with plenty of room to organize belongings, plus a convenient cold room for preserving goods. Outside, the landscaped yard provides a serene backdrop, with a bunkie offering additional space for hobbies or storage. Take in the scenic views from the deck, perfect for summer barbecues and enjoying the great outdoors. Don't miss out on this exceptional opportunity to call this stunning residence your own! (id:51398)
9 Philpark Road
Tiny, Ontario
Every So Often The Perfect Property Comes To Market Checking All Your Boxes And More - Introducing 9 Philpark Road; The Home Or Cottage Of Your Dreams. Rebuilt In 2009 This Thunder Beach Gem Is Full Of Georgian Bay Charm Awaiting The Perfect Family To Create Cherished Memories. Embrace The Nostalgia Of The Past While Enjoying Modern Living In This 5 Bed/3 Bath Home. Step Into The Spectacular Open-Concept Living Space, Offering A Charming Great Room, Complete With Intricate Architectural Details And Walkout To A Backyard Oasis With Multiple Tiered Decks. The Majestic Stone Fireplace Acts As A focal Point Along With 25' Floor To Ceiling Windows. Should You Need Additional Accommodations There Is A 1 Bed/1 Bath Flat, Complete With Kitchenette Above The 24'X30' Insulated 2 Car Garage. This Home Truly Feels Like Your Own Private Retreat Complete With Its Own Entertainment Area. A 90 Minute Drive To The GTA, Walking Distance To Thunder Beach, Close To Shops And Restaurants. Join This Vibrant Community And Take Advantage Of The Thunder Beach Association Events With Tennis, Golf And Family Activities All Summer Long. Don't Miss This Opportunity To Own A Piece Of Paradise, Perfect For A Family Cottage, Generational Home Or Your Forever Home Where You Can Create Your Own Stories And Become A Part Of This Remarkable Property's History. (id:51398)
580 West Street Unit# 112
Orillia, Ontario
Top 5 reasons you will love this home: 1) Affordable living - ideal for a first time buyer or retiree, this affordable home allows you to get into the market. 2) Location - corner lot, steps away from Lake Simcoe and Kitchener park. A short drive to downtown and conveniently located on a bus route. 3) Spacious mobile - ~845 sqft of living space with 2 bedrooms, 1 full bathroom, along with an open layout in the kitchen and living room. 4) A comfortable 3- season sunroom for the morning coffee or extra storage space. 5)Large wooden deck with an accessible ramp for a place to unwind. The monthly fee for the new owner is $727.29, this fee includes lot lease($665), property tax ($62.29), water and sewer, garbage pickup and street snow removal. (id:51398)
9 Carruthers Street S
Wasaga Beach, Ontario
Welcome to Home Town! An exclusive 55+ community lifestyle. This well maintained residence shows pride of ownership. Oversized 14 x 26 carport with paved drive. Large living room with hardwood floors and gas fireplace, dining room with hardwood floors and entrance to the sunroom. 2 bedrooms, 2 full baths (master has ensuite), laundry conveniently located off of the galley kitchen. Short walk to community centre, trails, pool, and Par 3 golf course. (id:51398)
1254 Barlochan Road Unit# 4
Gravenhurst, Ontario
Family owned since the early 1900s, this 82 + acre property boasts a stunning 180 feet of water frontage on beautiful Lake Muskoka, perfect for those seeking a serene and tranquil atmosphere. Nestled among well-established trees, the property exudes a rustic charm. Existing on the property there are 2 buildings that originated in 1938. One is a cute 2-bedroom cabin that is sure to delight along with a main building which features a living space and a kitchen! This level lot is a perfect opportunity for development with the potential to build a 3,600 square foot footprint. The property offers ample space for expansion, making it the ideal canvas for those seeking to create their dream cottage. With plenty of room to play, relax and entertain this is the perfect space to create your own oasis. If you’re searching for a place to call your own, where you can escape to the beauty of nature, then look no further than this exceptional property. (id:51398)
42 St Laurent Boulevard
Tiny, Ontario
This newly built home offers 1760 square feet of living space on the main level and checks all of the boxes: a spacious kitchen with island and quartz countertops; fireplace in the living room; spacious primary suite with walk-in closet and ensuite bath as well as a second roomy bedroom. The seamless layout is complimented by light, neutral paint colors and engineered hardwood floors throughout. The lower level offers and additional 1700 sq feet of finished space including an additional bedroom, office, full bathroom and family room . There is also a rough in for a kitchen on this level . Located in a quiet neighborhood and within walking distance to one of Tiny Township's beaches. Short drive to conveniences Lafontaine and to the larger towns of Midland and Penetanguishene. Estimated completion date is mid April 2024. Floor plan, video tour including basement floor coverings have been virtually furnished. (id:51398)
171 Atherley Road
Orillia, Ontario
Step into the warmth & character of this delightful century home, where modern updates blend seamlessly w/historic charm. Relax in the cozy living room w/convenient laundry closet, making chores a breeze. Ascend to the 2nd floor to discover a bright & functional galley kitchen. 2 comfortable bedrooms w/nice décor! Recently renovated 4-piece bath, boasting a stylish tile tub surround. Addition at the rear of the original home features a Living rm & kitchen area flooded w/natural light from large windows. 2 bedrooms & an office nook for work or study. 3-piece bath. Step outside onto the deck w/gazebo & take in the tranquility of the extra-deep, mostly fenced 191' deep lot, perfect for outdoor entertaining & relaxation. Lovingly maintained & updated, w/Gas furnace & central air just 7 years old, on-demand hot water tank 6 years ago, & shingles replaced 11 years ago. Ideal for families w/older parents, the separate unit offers independent living while still being close to loved ones. Zoned R3, this property offers numerous multi-unit possibilities, making it a savvy investment opportunity. With 2 separate driveways, parking is never an issue. Raised garden beds, Shed & a BBQ gazebo are also included, adding to the functionality of this home. Don't miss your chance to own this property that offers both charm and versatility. Contact us today to schedule a private viewing and start envisioning Home Ownership or Investment future in this home! (id:51398)
1780 County Road 92 Road Unit# Lot 3
Elmvale, Ontario
Seasonal mobile unit located in the Wasaga Pines lifestyle community located between Elmvale and Wasage Beach. Plenty of amenities including two public pools, playground and mini putt course. 3 bedrooms. Make this your cottage summer destination and begin making memories by May 2024. (id:51398)
1641 Walkers Point Road
Gravenhurst, Ontario
Welcome to 1641 Walkers Point Road, a charming century farmhouse on Lake Muskoka with a perfect blend of historic charm and modern amenities. Situated on a .563-acre lot with 110 feet of Lake Muskoka frontage, the property offers year-round accessibility on a township-maintained road. The residence features a picturesque setting with level terrain near the cottage and a gentle slope leading to the lake. Water enthusiasts will appreciate the solid crib shore decks, floating docks, and cribbed slant docks for both shallow water swimming and boating in deeper waters. Breathtaking lake views, New expansive wrap-around decks surround the property, providing the perfect backdrop for outdoor entertaining and relaxation. Whether you're seeking a peaceful retreat or an active waterfront lifestyle, 1641 Walkers Point Road is your opportunity to own a piece of Muskoka paradise. (id:51398)
0 Beer Lake Road
Minden, Ontario
Beer Lake - Welcome to your rare opportunity on this beautiful quiet lake - 900 Ft of shoreline and 5.9 acres of privacy - Smooth rocky point nestled amongst the pines - Lightly developed lake with the balance of the shoreline crown land - Private road to property - Road only accessible by ATV or 4x4 truck - The lot offers a fabulous view and gorgeous sunsets - Short distance west of Minden. (id:51398)
1902 A Foxpoint Road
Dwight, Ontario
Welcome to the extraordinary 1902A Fox Point Road, a remarkable waterfront building lot located on the north side of Elizabeth Point on Lake of Bays! With a generous 1-acre lot and an impressive 390 feet of stunning Group of Seven classic rock shoreline, this rare vacant lot is a picturesque setting that will captivate your imagination. Imagine waking up every day to the breathtaking long lake views that stretch up Ten Mile Bay and island dotted vistas to the north. Envision yourself surrounded by nature's beauty as you explore the mature mixed forest that graces the property. With year-round access, gentle topography, and a shallow shoreline perfect for tranquil moments by the water's edge for children & pets, this property offers an exceptional canvas for you to create your dream cottage. The deeper waters await you to build your own dock or boathouse, providing endless opportunities for all your waterfront adventures! Privacy is paramount here, allowing you to revel in the serenity and tranquility of your surroundings. The adjacent property (1902 Fox Point Road) is also available for purchase, allowing you to create a fabulous family compound that will be cherished for generations to come. Located in a desirable area, this rare property offers convenient access to nearby amenities and recreational activities in Dwight or Dorset. Whether you want to explore the nearby trails, indulge in water sports on the lake, or simply relax in your own private oasis, there is something for everyone here! Embrace the potential that awaits you at 1902A Fox Point Road and let your imagination run wild as you create your ideal waterfront retreat. Don't miss this once-in-a-lifetime opportunity to own a piece of paradise on Lake of Bays. (id:51398)
3875 Loop Road
Harcourt, Ontario
Welcome to this stunning brick bungalow featuring three bedrooms, two bathrooms, and an attached heated two-car garage. Nestled in a prime location, it offers walking distance access to local amenities such as restaurants, the LCBO, and Johnny's Coffee. For nature enthusiasts, paradise awaits with an array of trails, lakes, and beaches close by. Explore the great outdoors, enjoy hiking, go fishing in serene lakes, or bask in the sun on sandy beaches. Inside, the spacious floor plan seamlessly connects the living room and dining room, flooded with natural light from large windows. The brand-new kitchen boasts abundant counter space and top-of-the-line appliances, making meal preparation a breeze. Upgrades include stainless steel appliances, new windows (2022), furnace and hot water tank (2021) and a propane gas BBQ hookup (2021). The master bedroom offers an ensuite bathroom, while two additional bedrooms provide versatility. The partially finished basement provides a versatile space that can be customized to suit your needs. From a home theatre to a game room or a dedicated area for family gatherings, the basement offers endless possibilities for creating unforgettable memories. Step out onto the private back deck, where you'll find a perfect spot for relaxation and entertainment. Soak away the cares of the day in the inviting hot tub, surrounded by the serene ambiance of the area. Don't miss the opportunity to call this incredible property your own. (id:51398)
1384 Fish Hatchery Road
Utterson, Ontario
Welcome to crystal clear High Lake and the shores of 1384 Fish Hatchery Rd. With panoramic south facing views of Cherry Island and crown land this is truly a great location. Enjoy all day sun and sunsets at this lovely early spring offering. The sloping property leaves the cottage perched up for fabulous views but still very close to the waters edge. The recently renovated 4 bedroom cottage boasts many attributes inside and out from a new kitchen to new decks and more. Open concept living, two large primary suites with walk outs to front deck over looking the lake, multiple family room spaces also with walks out to deck, this property is great for large gatherings and entertaining. The tastefully decorated cottage is perfect for all ages, whether your looking to unwind or entertain. To top it off there is a very private, lakeside fireplace area, hot tub with spectacular views and a sauna. Easy year round access, and a 22kw auto generator for worry free living. This property has a very successful rental history. Call today for more information and your personal showing! (id:51398)
228 Mcguire Beach Road
Kawartha Lakes, Ontario
Excellent opportunity to own a cosy 3 bedroom bungalow in a Waterfront Community with Deeded access to Canal Lake & the Trent Severn Waterway just steps from your front door! This property has a long private drive and large front yard. The house will need some TLC but with the right vision can be fixed up nicely and used as a home, cottage or retreat. Road association annual fee is $175 and it includes the deeded access to Canal Lake. Fees have been paid up until the end of 2024. (id:51398)
1333 Mccomb Point Drive
Dorset, Ontario
Nestled in the heart of breathtaking natural beauty, Sunset Ridge presents an opportunity to own a piece of paradise. This impeccable custom-built home, is a curated masterpiece of contemporary design & unparalleled craftsmanship. Boasting an expansive 4970 sq ft of luxurious living space-it's an experience. As you step through the grand entrance into the marble foyer, you're greeted by a state-of-the-art kitchen that is a culinary enthusiast's dream. The high-end built-in appliances,custom cabinetry,Marble backsplash&spacious Marble Island are just a few of the features that make this kitchen stand out.The adjacent Muskoka room is a picturesque space that offers a towering Granite fireplace that creates a warm and cozy atmosphere-walkout onto landscaped patio.The great room commands attention with its Venetian plaster fireplace,offering stunning southwest views of pristine Kawagama Lake through floor-to-ceiling windows.The primary suite with its custom build wardrobe;Marble fireplace,walk out private balcony and six-piece ensuite does not disappoint. Treat your guests to a luxurious and private experience with the second main floor suite. Step into the lower area and be transported to a space that is far from ordinary. This area is filled with natural light, flooding in through the oversized windows, and offering awe-inspiring views of the lake. Each of the 6 bedrooms has been thoughtfully designed to provide a unique designer experience, mirroring the bespoke luxury of a 5-star hotel.Whether you are a boating enthusiast or simply savour tranquil moments by the water, the large Heat Treated Ash steel-pier dock and sand beach promise endless enjoyment against a backdrop of spectacular sunsets.From award-winning designer elements to meticulous attention to detail in every finish and fixture, no aspect has been overlooked. The contemporary aesthetic is balanced with comfort & functionality, making it an ideal setting for both entertaining guests & private relaxation. (id:51398)
11 Bay Street E Unit# 5
Thornbury, Ontario
Step into total luxury with this brand new upscale home boasting priceless views of the Beaver River and Georgian Bay. Picture yourself on the balcony, savoring a favorite beverage while admiring stunning sunsets. The open-concept design and gourmet kitchen offer a seamless blend of elegance and functionality. A private elevator whisks you to the second and third floors, four spacious bedrooms, laundry facilities, and two bathrooms on the 2nd floor await. Ascend to the third floor master suite, where awe-inspiring vistas greet you every morning. This sanctuary of opulence promises an unparalleled living experience where each moment is a celebration of natural beauty. (id:51398)
439 Devonshire Road
Port Elgin, Ontario
Welcome to your dream family home in Port Elgin This magnificent 5-bedroom, 3-bathroom bungalow is nestled in the desirable Summerside development on Devonshire Road, offering you a perfect blend of comfort, elegance, and modern living. As you step into this immaculate home, you'll be greeted by an inviting and spacious foyer that leads you into the heart of the house. The main level boasts an open-concept layout, where the generous living room seamlessly flows into the dining area, creating a warm and welcoming space for gatherings and quality family time. Located in the sought-after Summerside development, this property benefits from its proximity to various amenities, schools, parks, and recreational facilities. You'll enjoy a serene and friendly neighborhood, perfect for raising a family. The main floor is also home to three well-appointed bedrooms, including the luxurious master suite, you'll appreciate the spaciousness of the master bedroom and its en-suite bathroom, complete with a walk-in shower and dual vanities—a perfect oasis to unwind and relax after a long day. Venturing downstairs to the fully finished basement, you'll discover a versatile space that offers endless possibilities. Two additional bedrooms provide ample space for guests, a home office, or a fitness area. Don't miss out on this incredible opportunity to make this stunning family home your own. Book your showing today. (id:51398)
235 Concession 4 & 5 West Road
Huntsville, Ontario
Love where you live. Thoughtfully designed home in Muskoka on a rare, flat 1.9 acres on a quiet dead end road. Year round town maintained & plowed street 8 mins from the charming town of Huntsville for festivals, shopping & restaurants. Explore Lake of Bays; only 5 mins to Baysville w/ beaches & boat launches. Custom built home features; Privacy & tree views from every window, 240v in garage for a heater, high ceilings, rounded corners, soffit lighting, b/i GENERAC system+ wood burning Sauna(2019) & seasonal outdoor shower. Let the kiddos forage along the trails through berry patches, wildflower fields, apple & cherry trees in a safe, park-like backyard. Enjoy s'mores around the landscaped fire pit made from locally sourced granite('19). South facing windows in the grand room, dining & kitchen for all day sun & passive heat + Screened in Muskoka Room for sunset dinners. Main floor primary bedrm boasts an electric fireplace, walk-in closet, & 4 pce bathrm w/ upgraded ceramic shower & glass door('20) that basks in afternoon sunlight. Custom kitchen('19) complete w/ THOR 6 burner propane stove, soft close cabinets & drawers, LED under cabinet lights, pot drawers, quartz backsplash & counters w/ added breakfast bar. Eat-kitchen has a walkout ('19) to a South facing deck for easy entertaining any season. Bonus main floor office/dining rm w/ hardwood floors. Main floor laundry room too! Convenient mudroom off garage w/ b/i shelves. Upstairs you find 2 big bedrms w/ double closets & a 4 piece bathrm. Finished basement features 2 more large bedrms, a cozy theatre room & even a games room. Tons of storage + a cantina too! Paved double driveway('19) fits 7+ cars & a great basketball/hockey game. +Extra parking; 2nd lawn driveway is gated for the RV or boats! Live the Self sufficient life here with your own vegetable gardens, berry patches, cherry & apple trees. Propane tank Rental; $67.80 /yr. Utilities: Hydro- $120-185/mo. Propane - $190-$300 Nov-April. STARLINK high speed. (id:51398)
1902 Foxpoint Road
Dwight, Ontario
Discover the beauty of Elizabeth Point on Lake of Bays, where privacy, luxury cottage, and natural wonder come together in perfect harmony. This family cottage offers you the ultimate combination of shoreline, privacy, views, and sun exposures. Enjoy crystal-clear waters and 445 feet of “Group of Seven” classic rock shoreline. The stunning forested setting guarantees your privacy, and the multiple sun exposures from East to SW sunsets provide truly captivating views of the lake. Built in 2006 with a timeless Olde Muskoka design, this cottage blends modern luxuries with classic style, featuring gorgeous reclaimed Hemlock floors throughout and over 2000 sqft wraparound Veranda/Decks. Included is 4730 sqft of living space with an extra 2548 sq ft of unfinished lower level space ideal for future finishing. Indulge in the Living, Dining & Great Room with its 20ft ceilings & stunning hand-crafted Muskoka river rock fireplace. The Chef’s Kitchen has an adjacent Pantry/Mudroom with a walkout to a covered BBQ deck. The nearby sun-splashed Muskoka Room is perfect for enjoying the views and the secluded Den/Office features a 2nd stone fireplace. The private main floor bedroom is an ideal in-law or nanny suite. There are 4 additional bedrooms & 3 ensuite bathrooms upstairs, including the elegant primary bedroom with a spa-like 4pc ensuite, soaker tub, 2 full closets & a large morning lake-view deck. Take a stroll down to the large steel-pier/cedar dock, with boat slip and solar-powered lift, and enjoy the long views of the lake's clear deep waters. This is an idyllic spot to watch the world go by and create unforgettable memories. (id:51398)
11 Farwell Avenue
Wasaga Beach, Ontario
Centrally located near shopping, schools, public transit, a community centre and the beach! This 3 bedroom, 4 bath, finished basement freehold townhome is in a great neighbourhood. As you enter the front door from the covered porch, you will notice the 10ft ceilings and bright natural light accented by modern lighting throughout. Main floor laundry and 2 piece bathroom complete the open concept kitchen and living room. Walkout from the kitchen onto a small deck leading you to the fully fenced backyard and patio. The basement is fully finished with a 3 piece bathroom, lots of storage, 9ft ceilings, a small room that could be used as a quiet office and a versatile large open space with a small kitchenette. The basement is complete with a walkout to the backyard, giving this great inlaw suite potential. Don't miss out on the opportunity to have affordable, convenient living in a growing community town complete with 14km of sandy beach, walking trails and the Nottawasaga River. (id:51398)
16 White Sands Way
Wasaga Beach, Ontario
Just a short distance from the sun-drenched beach, local shopping, and an array of dining options, this spacious raised bungalow presents an enticing blend of convenience and serenity. Boasting a generous 2,679 sq/ft of meticulously designed living space, this home offers ample room for two families or versatile living arrangements. The main floor is adorned with a well-appointed kitchen featuring granite counters, upgraded cabinetry, and stainless steel appliances, all seamlessly connected to a deck, creating a perfect space for outdoor dining or relaxation. The kitchen gracefully transitions into a sizable living area, offering serene views of the lush, treed backyard. A sprawling primary bedroom with an ensuite and walk-in closet provides a private retreat, while a separate den stands ready to serve as a home office or a 6th bedroom, providing adaptability to your needs. Descend to the lower level, a walkout leading to a secluded, forested backyard. Here, three additional bedrooms, a full kitchen, a gas fireplace, and a pre-wired recreation room for a home theater offer an autonomous living space, ideal for extended family or as a rental suite. Separate laundry facilities on each floor ensure convenience and independence, while a double-car garage provides ample space for vehicles and storage. This home holds a wealth of possibilities, ready to adapt to your unique lifestyle and preferences. Experience the perfect harmony of space, privacy, and urban amenities in this tranquil haven. (id:51398)
17 Trails End
Collingwood, Ontario
Welcome home to 17 Trails End in Collingwood. This 3 bed (plus Den in basement), 3.5 bath custom family home features a number of recent upgrades throughout including: Exterior stucco was repainted in 2022; new furnace 2022; paved driveway 2022; new eavestrough 2021; garage door, insulation and pot lights 2022; new rear deck 2023. The main floor is highlighted by your spacious foyer, large dining room with wood burning fireplace and California Shutters, open concept livingroom/kitchen that features freshly sanded and stained ash floors, a beautiful feature wall, loads of natural light, granite counters, 5 burner gas cook-top and plenty of space to entertain. Your main floor primary bedroom features Maple flooring and your own ensuite. Don't forget your main floor laundry (newer washer/dryer), 2pc powder room and walk-out to your private backyard to enjoy your morning coffee, evening cocktail or enjoy time in the hot tub. Upstairs you'll find two large bedrooms with California Shutters and a 4pc bath, where the natural light continues to flow. Your full finished basement is highlighted with a wood burning fireplace in the freshly painted family room, a den which allows for a number of uses, a large space for a home gym and 3pc bath with your own Indoor Sauna! When you're enjoying your fully fenced backyard, you'll love to know an irrigation system is already in place, the lawns/gardens have been well cared for over the years and there is a gas line in place for your BBQ. The shingles on the house were re-done approximately 10 years ago and the shingles on garage redone approximately 3 years ago. As a bonus, all ducts have been recently cleaned. Take advantage of this great location being minutes from Blue Mountain, Private Ski Clubs, Trail System and downtown Collingwood. Contact your Realtor® today to schedule your showing. (id:51398)
891 River Road W Unit# 6
Wasaga Beach, Ontario
Welcome to PARADISE and this spacious, MAIN floor condo (no stairs) with 2 beds, 1 LARGE bathroom + parking+ walk out patio with western exposure, gas BBQ hook up and TREES BEAUTIFUL TREES to boot! Attractive open concept living, dining and kitchen with quartz countertops, ample cupboards and large island with storage for entertaining or working or crafting. We all know now that walking in the woods or on a beach is good for our holistic health. We are exactly next to Wasaga Beach Provincial Park Forest/Trails and walking distance to the world's longest freshwater BEACH (including a dog friendly area) and one of Ontario's most unique coastal dune ecosystems. With more than 14 kilometers of white sandy coastline, GET OUTSIDE and rock, roll, walk, stroll, ride, run, skip or cycle and FEEL YOUR STRESS PEEL AWAY. Wasaga Hydro approx. $100.00. Electric fireplace is a heat source as well as being very good looking. Wasaga Distributing rental of water heater approx. $11.00. Your quality lifestyle awaits. Manageable maintenance, good walking score/proximity to restaurants, shopping, banks and public transit at the road. The Hospital in Collingwood is 23 minutes door to door. Oh, and friendly neighbours galore! Have your people call my people xo (id:51398)
154 Blackstone Lake Water
The Archipelago, Ontario
BOAT ACCESS ONLY - NO ROAD ACCESS! Nestled on 1.75 acres of pristine land along the shores of Blackstone Lake, this boat access cottage at 154 Blackstone Lake Water offers an unparalleled waterfront living experience. Boasting 256 feet of shoreline and captivating views of the bay and a striking rock formation, this property is a haven for nature enthusiasts. The newly constructed bungalow, though needing completion, promises modern comfort with a spacious deck, inviting Muskoka Room and open-concept layout seamlessly integrating indoor and outdoor living. With vaulted ceilings and expansive windows framing the picturesque water vistas, relaxation is effortless. Three bedrooms, a den/office space, a spacious 4-piece bathroom and an ensuite room awaiting personalization ensure ample accommodation. Additional shed provides extra storage. Enjoy easy lake access with deep water docking, perfect for various water activities and direct entry to snowmobile trails via the OFSC trail system, promising adventure. Tailor this idyllic retreat to your preferences and transform it into your dream cottage getaway by adding the finishing touches. Contact for a detailed list of features, benefits and remaining tasks. (id:51398)
0 Rainey Road
Bracebridge, Ontario
Explore this exceptional 106-acre woodland retreat, conveniently located just 15 minutes from Bracebridge and Gravenhurst. Ideal for creating private ATV, hiking, and cross-country ski trails. Enjoy access to hydro at both the southwest and southeast corners, and relax with a paddle from the shared dock on the Muskoka River. Situated just steps off of Rainey Road, a year-round, privately maintained road, this property offers a rare opportunity to own a piece of serene Muskoka. (id:51398)
4 Boardwalk Avenue
Collingwood, Ontario
Step into your ultimate 4 season retreat at 4 Boardwalk Avenue, where the beauty of living by Georgian Bay awaits. This expansive 2100 square foot home not only offers luxurious living but also easy access to the breathtaking Georgian Trail for year round walks and bike rides. Nestled amidst Collingwood's vibrant scene, you're just steps away from fine dining and boutique shopping. As you enter, be greeted by the meticulously upgraded 2023 kitchen from Collingwood Farmhouse Renovations, boasting ample cabinetry, elegant granite countertops, and high-end stainless steel appliances, perfect for culinary adventures. Hardwood floors adorn the main level, onto a back deck, ideal for unwinding after a day of exploration. Ascend the unique circular staircase to discover dual primary bedrooms, each featuring walk-in closets and ensuite baths. One bedroom even offers a balcony, providing some views of Blue Mountain, an idyllic setting for your morning coffee rituals before embarking on outdoor adventures. The lower level presents a bonus room, extra bathroom, and generous storage space, ensuring ample room for all your needs. With an attached garage and visitor parking, convenience is paramount. Plus, indulge in community amenities like the in-ground pool and scenic nature paths along the waterfront - White Bays Trail. Don't let this opportunity slip away! (id:51398)
105 Millennium Way
The Blue Mountains, Ontario
LOCATED AN EASY WALK TO BOTH CRAIGLEITH AND BLUE MOUNTAIN CHAIR LIFTS! Indulge in luxury in The Orchard at Craigleith, where every detail embodies the spirit of a high-end ski chalet. This immaculate 3-bedroom, 3-bathroom masterpiece spans a generous 2,600 square feet and boasts a mountain-style architectural design. As you step inside, the open-concept living, dining, and kitchen areas features hardwood floors and soaring two-story windows that frame the living room's cozy gas fireplace. The designer kitchen is a culinary dream, with generous cabinets, quartz counters, a chic breakfast bar, and top-of-the-line stainless-steel appliances. Step outside onto the oversized back deck, where you'll revel in panoramic views of the majestic ski hills of Blue Mountain. The third level offers a spacious retreat, complete with a sitting area, a primary bedroom featuring a 4-piece ensuite, and a walk-in closet that fulfills every fashionista's desires. The main floor impresses with a large mudroom that seamlessly blends form and function, featuring built-in storage to keep all your ski gear organized, Two generously-sized guest bedrooms provide a welcoming ambiance, while a well-appointed 4-piece bath ensures comfort for all. A finished basement and laundry area, along with inside entry to the attached garage, add to the property's convenience. Beyond, you'll find yourself within a short walk to the Craigleith Summer Club, offering 4 Har-Tru clay tennis courts and an outdoor salt water pool. Also a short drive to Georgian Bay or an easy bike ride to the Georgian Trail, this location has it all! (id:51398)
580 West Street S Unit# 82
Orillia, Ontario
Welcome to this affordable 3 bedroom home, just a short walk from Lake Simcoe and Kitchener Park. Conveniently located on a public transit route with and shopping close by. This home has a large well kept lot, with mature perennial gardens, situated at the end of a dead end street. Enjoy the outdoors on a large covered deck that can be enclosed in the winter. (id:51398)
11 George Hunt Memorial Drive
Nobel, Ontario
Let's delve into this location! This charming 3-bedroom, 2-bathroom residence is perfectly positioned across from the Parry Sound Golf & Country Club, close to the George Hunt boat launch, a few minutes from Nobel Beach and Nobel school, and a short distance from Parry Sound. As you enter, the meticulously maintained home exudes a sense of pride of ownership. The interior boasts hardwood floors throughout an inviting open-concept living area with a well-equipped kitchen, dining room and a sunken living room, complete with a woodstove for those chilly evenings. The primary bedroom with an ensuite bathroom adds extra convenience. French doors off the dining room lead to a glass railing deck (new in 2019) and offering scenic views of the 4th hole. The 3-bay garage with a separate workshop provides ample space for your belongings or projects. With a durable brick exterior, new shingles (2021) and a new oil tank (2023), you can enjoy worry-free ownership for years to come. This remarkable home and its prime location are awaiting a new family to create cherished memories. Don't forget to click the video link! (id:51398)
346 Concession Road 13 W
Tiny, Ontario
Steps from Georgian Bay This Charming And Tastefully Updated Bungalow Is Nestled On A Spacious And Private Lot. This Well Loved House Or Cottage Offers 3 Bedrooms, 2 Bathrooms, A Bright Eat-In Kitchen, Cozy Living Room Complete With A Wood Fireplace And Main Floor Laundry. Relax And Unwind In The Stunning Primary Suite, Which Offers Gorgeous Wood Beams And Ensuite Bath. Step Outside From The Quaint Sitting Area To The Large Fully Fenced Yard, Perfect For Entertaining Friends And Family. This Property Is Only 10 Minutes From All Amenities And Located Just Steps From Local Parks, Trails, Beaches And More! Don't Let This Dream Home Pass You By! (id:51398)
4 Hilton Lane Unit# 32
Meaford, Ontario
Hilton Head Heights Land Corp. (Freehold Vacant Land Condominium - POTL) - Exclusive development in the heart of the Meaford Golf Course! This 'Sprucelea' Model features a WALK-OUT BASEMENT overlooking the 7th fairway. The main floor Kitchen-Dining Room has access to your spacious 10' x 20' deck off of your dining area where you can enjoy the serenity of nature. Your dining area opens into your Great Room which is fit with a cozy gas fireplace. There are 3 bedrooms on the main floor which includes the Primary Bedroom with a walk-in closet and a 5-pc ensuite bathroom with heated floors. (OPTION: Builder's Finished Basement Plan - includes Bedroom #4 (15'3x13'2), Bedroom #5 (15'3x10'6), 3-pc Bathroom, Family Room, Games Room & Utility/Storage Room). Call now to customize your new home! (id:51398)
91 Osprey Street S
Dundalk, Ontario
Step into a world of Victorian splendour with this well maintained century home, boasting timeless elegance and modern amenities. Situated in a charming neighbourhood, this stately residence offers a perfect blend of historic charm and contemporary comforts. As you enter, be greeted by the warmth of wooden accents throughout, highlighting the craftsmanship of a bygone era. The spacious living room beckons with a cozy gas fireplace, providing the perfect ambiance for intimate gatherings or relaxing evenings. The spacious kitchen features a harmonious fusion of vintage charm and modern convenience, with custom cabinetry, stainless steel appliances, and ample counter space for culinary enthusiasts. Adjacent, the elegant dining area invites you to savour meals with family and friends in warmth of the wooden tones. Retreat to the cozy primary suite, where tranquility awaits with a quaint layout, abundant natural light, and a private exterior perch. Three additional bedrooms offer versatility and comfort, each boasting its own unique character and charm. Continue up to the third floor where there is ample of space for multiple purposes, awaiting your finishing touches. Outside, the well-manicured grounds provide a serene escape, with lush landscaping and a patio area perfect for outdoor entertaining. The addition of a backup generator ensures peace of mind, offering reliability during inclement weather or power outages. Conveniently located near downtown shops, schools, community centre, library, and amenities, this Victorian century home offers the quintessential blend of historic allure and some modern conveniences. (id:51398)
8 Almonte Street
Parry Sound, Ontario
Nestled at the cul-de-sac's end, 8 Almonte St. offers a charming bungalow on a spacious 34ft by 120ft lot, boasting ample parking and abundant family play space. Inside, discover a well-appointed layout featuring a foyer, family room, eat-in kitchen, living room and sunporch overlooking the rear yard. With three bedrooms and a three-piece bathroom, comfort and privacy are ensured while the lower level presents additional living space including a garage, workshop and storage area, along with a second bathroom, mudroom and rec. room. Conveniently located in town, this home provides easy access to amenities with the option to expand with the purchase of the adjoining lot #10 Almonte (details available). Experience the perfect blend of comfort, convenience and potential in this delightful home on Almonte St. Don't miss out on this opportunity to make it yours! (id:51398)
Browse all Properties
When was the last time someone genuinely listened to you? At Cocks International Realty, this is the cornerstone of our business philosophy.
Andrew John Cocks, a 3rd generation broker, has always had a passion for real estate. After purchasing his first home, he quickly turned it into a profession and obtained his real estate license. His expertise includes creative financing, real estate flipping, new construction, and other related topics.
In 2011, when he moved to Muskoka, he spent five years familiarizing himself with the local real estate market while working for his family’s business Bowes & Cocks Limited Brokerage before founding Cocks International Realty Inc., Brokerage. Today, Andrew is actively involved in the real estate industry and holds the position of Broker of Record.
If you are a fan of Muskoka, you may have already heard of Andrew John Cocks and Cocks International Realty.
Questions? Get in Touch…

