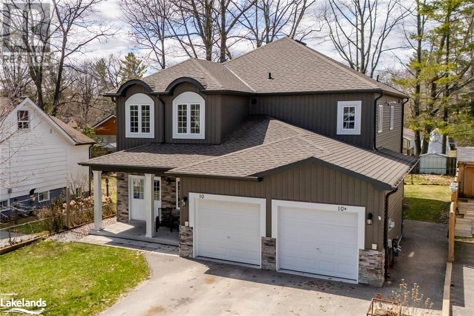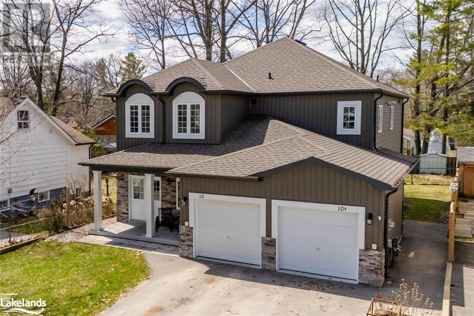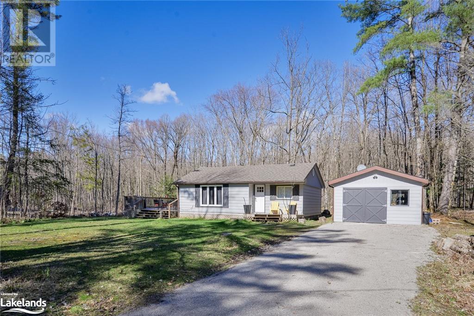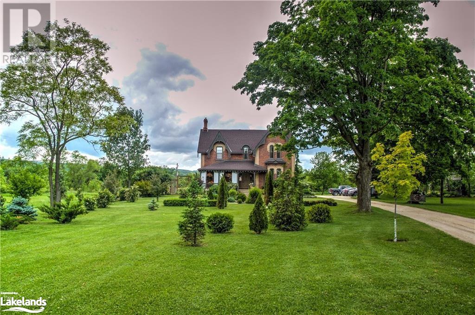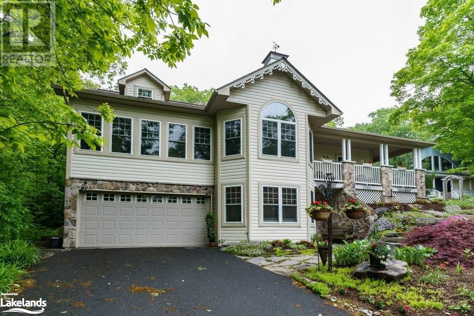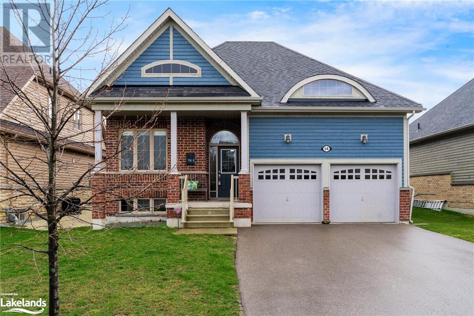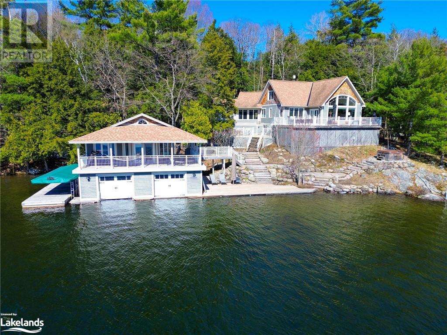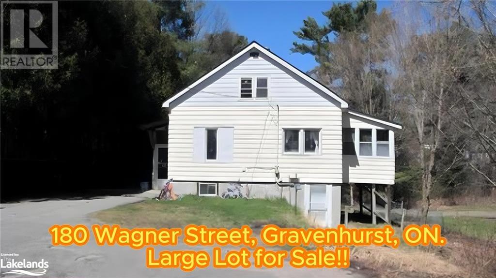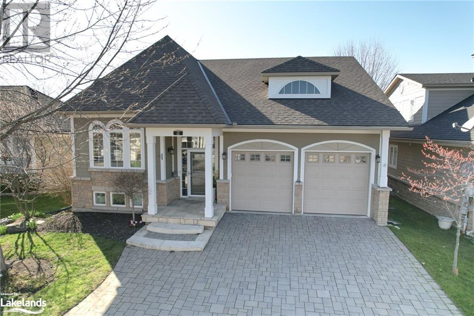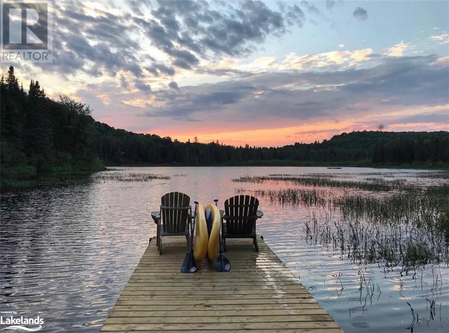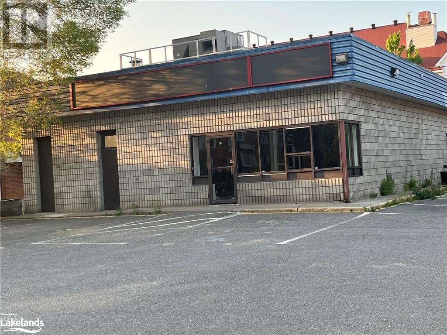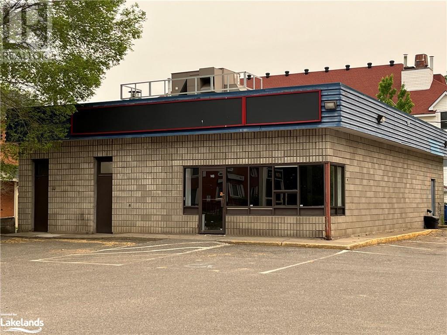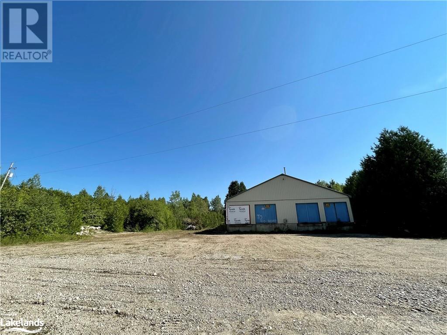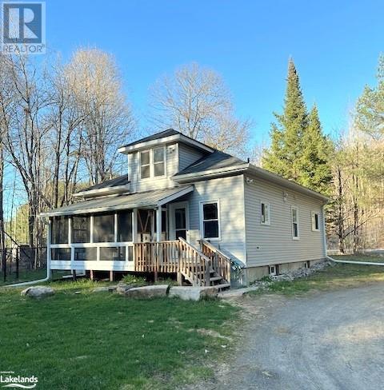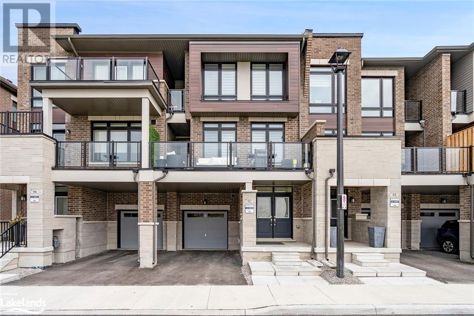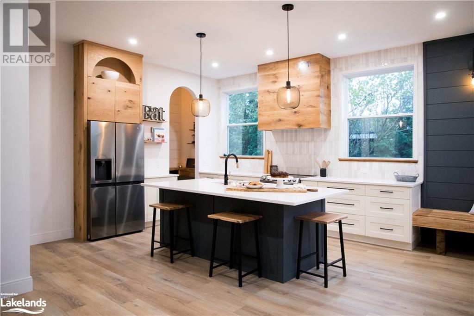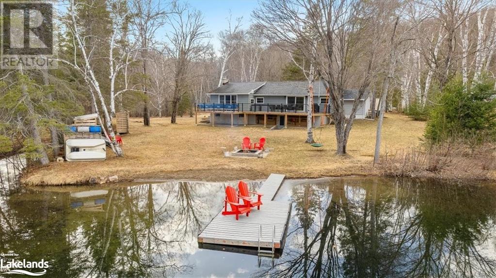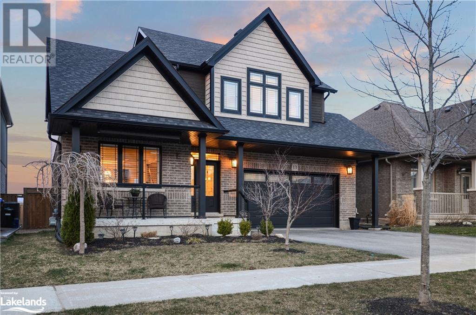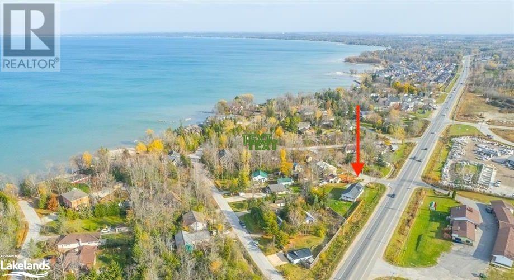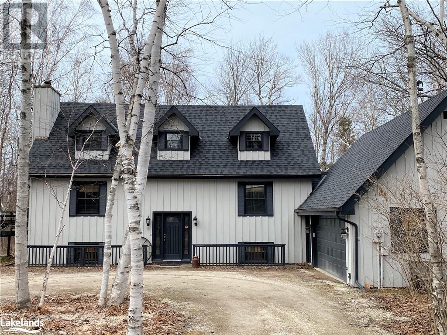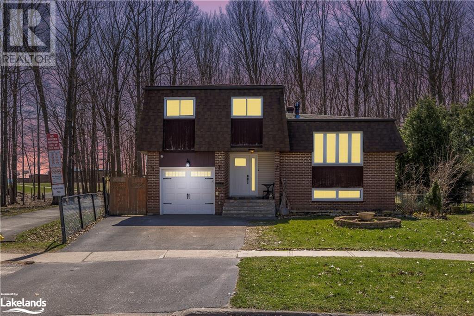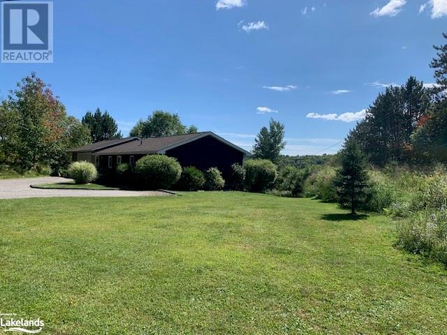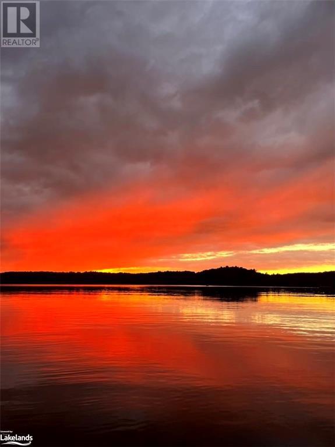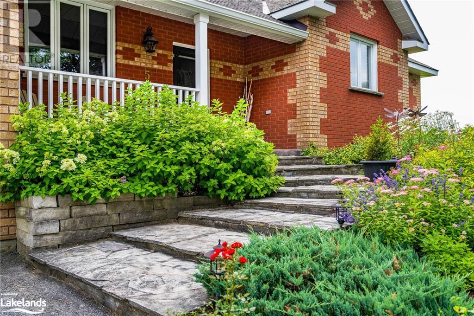Welcome to Cocks International Realty – Your Trusted Muskoka Real Estate Brokerage
Cocks International Realty is a premier boutique real estate brokerage in Muskoka, offering a wide range of properties for sale and rent. With our extensive experience and deep understanding of the local market, we are committed to helping you find your perfect home or investment opportunity.
Our team consists of residents of Muskoka and the Almaguin Highlands and has a passion for the community we call home. We pride ourselves on providing personalized service and going above and beyond to meet our clients’ needs. Whether you’re looking for a luxury waterfront property, a cozy cottage, or a commercial space, we have the expertise to guide you through the entire process.
Muskoka is known for its stunning natural beauty, pristine lakes, and vibrant communities. As a hyper-local brokerage, we have a deep understanding of the unique characteristics of each neighborhood and can help you find the perfect location that suits your lifestyle and preferences.
At Cocks International Realty, we prioritize the quality of service and strive to exceed your expectations. Our team is committed to providing transparent and honest communication, ensuring that you are well-informed throughout the buying or selling process. We are here to support you every step of the way.
Whether you’re a first-time homebuyer, an experienced investor, or looking to sell your property, Cocks International Realty is here to assist you.
Contact Cocks International Realty today to speak with one of our knowledgeable agents and begin your journey toward finding your perfect Muskoka property.
Property Listings
10 Elm Drive
Wasaga Beach, Ontario
Located Just Steps From Beach Area 1 And The Sandy Shores Of Georgian Bay, This Turnkey Legal Duplex, Built In 2017 Features A Vacant 2 Bedroom, 2 Bathroom Main Level Unit, Along With A Spacious 3 Bedroom, 2 Bathroom Upper Unit. Each Offer Primary Suites With Ensuite Baths, Stainless Steel Appliances, Generous Eat-In Kitchen And Living Areas Leading To A Private Balcony Or Patio. Individual In-Suite Laundry Facilities And Private Entrances. With Separate A/C, Gas And Hydro Meters, Efficiency Is Ensured. Additionally, Both Units Have Their Own Garage With Inside Entry And Backyard Access, Perfect For Enjoying The Outdoors. Conveniently Located Close To Shopping, Restaurants, Schools, Beaches And More. This Property Is Ideal For Multi Family Living, Or Adding To Your Investment Portfolio With Either Annual Leasing Or Short Term Rentals. Don't Let This Amazing Opportunity Pass You By! (id:51398)
10 Elm Drive
Wasaga Beach, Ontario
Located Just Steps From Beach Area 1 And The Sandy Shores Of Georgian Bay, This Turnkey Legal Duplex, Built In 2017 Features A Vacant 2 Bedroom, 2 Bathroom Main Level Unit, Along With A Spacious 3 Bedroom, 2 Bathroom Upper Unit. Each Offer Primary Suites With Ensuite Baths, Stainless Steel Appliances, Generous Eat-In Kitchen And Living Areas Leading To A Private Balcony Or Patio. Individual In-Suite Laundry Facilities And Private Entrances. With Separate A/C, Gas And Hydro Meters, Efficiency Is Ensured. Additionally, Both Units Have Their Own Garage With Inside Entry And Backyard Access, Perfect For Enjoying The Outdoors. Conveniently Located Close To Shopping, Restaurants, Schools, Beaches And More. This Property Is Ideal For Multi Family Living, Or Adding To Your Investment Portfolio With Either Annual Leasing Or Short Term Rentals. Don't Let This Amazing Opportunity Pass You By! (id:51398)
1006 Heron Lane
Gravenhurst, Ontario
Escape to your private lakeside oasis just minutes from the pristine shores of Sparrow Lake! This beautifully updated 3-bedroom, 1-bathroom residence offers a blend of modern comforts and serene surroundings. The living room features a cozy stone fireplace, perfect for gatherings and cherished memories. The kitchen boasts stylish quartz countertops and seamlessly transitions to a deck featuring a hot tub, perfect for relaxation and starlit evenings. Surrounded by mature trees, the property provides a sense of seclusion and tranquility. For boating enthusiasts, a quick 5-minute drive leads to the nearby boat launch. Conveniently located only 15 minutes from Gravenhurst, this haven offers the best of both worlds – a peaceful retreat with proximity to shopping, dining, and amenities. Whether you're seeking a year-round residence or a seasonal escape, this property promises versatility. With a solid rental income history, this home presents an attractive investment opportunity for those looking to capitalize on the allure of lakeside living. Plenty of parking and a single-car garage ensure convenience and storage space for outdoor gear and vehicles. Don't miss the chance to make this lakeside retreat your own – schedule a showing today! (id:51398)
3202 County 124 Road
Duntroon, Ontario
This is the one! Stunning, impressive, one of a kind. There is no one word for this amazing property. Farmhouse was built in 1880 and has been loving restored to its former beauty. You will drive thru impressive gates down a long driveway lined with maple trees passing impeccable gardens to the home. Driveway that holds 20+ cars. Entering the home via the side entrance you will find one of the two covered porches. Inside you will be in the generous sized mudroom, a great area to drop belongings. Then the wow factor, the kitchen. More cupboards then you know what to do with, party size black granite island, propane stove, window seats and a walkout to the side deck. Main level features 10ft ceilings thruout. The main floor bath is stunning with a huge glass shower and wonderful soaker tub. The living room features one of the 3 fireplaces in the home. A wonderful spot for family gatherings. The dining room in this home will knock your socks off. Room for a table that seats 10 plus, wood burning fireplace, garden doors leading to the front covered porch. The porch is the perfect spot for your morning coffee or evening cocktail overlooking one of the 3 ponds. Second level has 4 large bedrooms, 1 bedroom has a propane fireplace. You will also find a 3 piece bath and laundry room with ample storage and an office. In the last 11 years this home has had new windows, roof, furnace, insulation, gates, fences, light fixtures, window coverings, A/C, septic, well, geothermal heat, extensive and stunning gardens have been added and so much more. Outside has winding trails and ruins of an old barn that has been turned into beautiful garden oasis. There is a large pond on the north side of the property that is used as a skating rink year after year with lights. Do not let this once in a lifetime property pass you by. Book your showing today. Note: This property is 13.94 acres and there is 1.92 acre parcel of land at the back of the property that will be included in the sale price. (id:51398)
1039 Gordon Street
Bala, Ontario
Architecturally pleasing circa 2005 in-town Bala 3 bedroom executive home with handsome curb appeal, and views of Lake Muskoka. Location, location. Situated on a private 80' x 190' lot with a well-treed back yard featuring granite outcroppings and extensive gardens. Stone pillars, a covered porch, and an attached 1.5-car garage accentuate the house beautifully from the roadside. Welcoming foyer with handy access to the main 3 pc. bathroom, opening to the grande open concept living-kitchen-dining area with propane fireplace in the living, propane 5-burner stove in the kitchen island, gourmet kitchen with ample storage, quartz countertops, and SS appliances. Main floor primary bedroom with walk-in closet, 5 pc. ensuite, and access to the solar south-westerly sunroom ~ an oasis unto itself. Main floor also features a spacious finished laundry room, and nicely tucked away guest bedroom with ensuite privileges to the 3 pc. bathroom. The finished lower level walkout is well appointed with 3rd bedroom, office, boardroom, 3 pc. bathroom, large storage room, rec. room, and access to the 1.5-car garage. Paved drive, wonderfully treed, on a wonderfully recessed circumferential street just steps from all Bala amenities including the Historic Bala Walk, Heritage designated Don's Bakery, the grocery store, restaurants, boutiques, butcher shop, public dock, boat launch, park, and more. Multiple access points to the lake for paddle-enthusiasts, or inquire about keeping a boat at the nearby marina. Convenient to Port Carling, Gravenhurst, Hardy Park, and other area attractions. This is a solid and well-kept home with incredible warmth and ability to please even the most discerning of purchasers. Extensive list of recent upgrades including leaf guard system; newer appliances; countertops; sink in kitchen; fresh paint, and more. (id:51398)
54 Hughes Street
Collingwood, Ontario
INCREDIBLE VALUE! QUICK CLOSING AVAILABLE. Welcome to Pretty River Estates! This 3 bedroom bungalow home with 2 baths is located in one of the most desired subdivisions in Collingwood. Featuring just over 1400 sqft on the main level, this home is well suited for a retirees or small families looking to get into the market. Three good sized bedrooms on the main level with primary bedroom featuring a 5 piece ensuite. Yes that is a bidet!! Soaring cathedral ceilings on the main level, with an open concept layout in the eat in kitchen and great room with lots of storage and flooded with natural light from the south facing fully fenced backyard. The bright and airy kitchen with dining nook features a walkout to the back deck ideally for the BBQ. This home has never been lived in full time and is very lightly used since it was built. The unfinished basement, with 9 ft ceilings is a blank canvas ready for more bedrooms and/or and amazing family room option. Hardwood flooring and tile throughout, A/C, gas furnace, dbl car garage, clean and tidy. Close to park/trails/schools and minutes to downtown Collingwood and Blue Mountain. Don't let this one pass you by. (id:51398)
1805 Peninsula Road Unit# 225
Port Carling, Ontario
Discover serenity at this exquisite lakeside haven on the shores of Lake Joseph near Minett. With 2.56 acres of lush Muskoka landscape and 245 feet of waterfront, this sanctuary beckons. Step into the welcoming embrace of this 4-bedroom, 2.5-bathroom cottage, where warmth and elegance abound in every corner. The heart of the home invites you in with its open-concept kitchen, boasting a grand island that seamlessly flows into the dining and great room. Here, vaulted ceilings soar overhead, amplifying the grandeur of a majestic stone fireplace. Expansive windows showcase picturesque lake views, seamlessly blending indoor and outdoor living, inviting you to savour nature's beauty and spend leisurely hours on the deck, taking in the panoramic vistas and gentle breezes. Explore extra space in the family room, where laughter and memories abound. A versatile kids' area awaits, easily convertible into an office space. As day fades to night, retreat to the primary suite with its private ensuite and lake views. Three additional bedrooms ensure ample space for family and guests to unwind comfortably. Find hard-packed sand and shallow entry at the water's edge, welcoming endless waterfront enjoyment. With open lake views stretching before you, indulge in the warmth of all-day sunshine, immersing yourself from dawn till dusk. Spend leisurely hours on the deck, taking in the panoramic vistas and gentle breezes. A two-slip boathouse with living accommodations above and a covered deck stands ready to host guests. After adventures, unwind in the hot tub and sauna. Access ample storage space for all your cottage needs in the detached 3-car garage. With minimal boat traffic and open lake views, every moment spent here embodies the unparalleled beauty and serenity of Muskoka living. Are you ready for the simple joys of lakeside living? (id:51398)
180 Wagner Street
Gravenhurst, Ontario
* Large, Private In Town Lot * Surrounded By Nature * Friendly Neighborhood * Quiet Community * Close To All Amenities and YMCA * Lots Of Potential * Handyman Dream House * 2 bedroom * 2 bath * Garage & Shed * Being sold as-is * Lot has been recently severed, please call listing broker with questions, PARTS 3,4,5&6 only, does not include PARTS 1&2 * (id:51398)
12 Surfside Crescent
Collingwood, Ontario
Nestled in the coveted enclave of 'Blue Shores' waterfront community in Collingwood, an inviting raised bungalow, for any buyer in search of resort-style living. Exceptional amenities and meticulously maintained grounds, Blue Shores offers an active lifestyle with convenience and leisure. As a resident of Blue Shores, you'll enjoy the ease of ownership, lawn maintenance and snow removal is included. The Shore Club offers tennis, pickleball, indoor & outdoor swimming pools, and socialize with neighbours at the clubhouse, all just steps from your doorstep. This home has a deeded boat slip, access to the docks and boat launch. Designed to accommodate an active lifestyle, this Alpine Model residence presents a harmonious blend of comfort and functionality across its 3+2 bedrooms and 3 bathrooms. With 1779 square feet on the main floor, PLUS an additional 1364 square feet in the finished basement, this home offers ample space for both relaxation and entertainment. Step inside to discover an inviting open-concept layout vaulted ceilings and hardwood floors. The kitchen offers granite countertops and the main floor pantry provides added convenience (which could easily be converted to main floor laundry). Outside, a private oasis awaits, complete with a hot tub and awning, perfect for unwinding after a day on Georgian Bay. The basement presents an ideal opportunity for an in-law suite and additional family or guest living space. Don't miss your chance to embrace the Blue Shores lifestyle – schedule your viewing today. Enjoy a freehold home with condo amenitiles- Monthly Fees are $425.00 (id:51398)
26 Jardin Lane
Maynooth, Ontario
Looking for a family compound or a great investment opportunity? You've found it! This 27 acre property boasts, not 1, not 2, but 3 homes/cottages, with over 1300 feet of waterfront on Little McGarry Lake, and less than 25 minutes to the quaint town of Bancroft. The property presents lots of different opportunities for everyone, including ATVing/Snowmobiling, fishing (L/M Bass & Pike are in the lake), hiking, cross country skiing and snowshoeing, just to name a few. The main house is fully winterized and features an attached 2-car garage. The main waterfront cottage is also fully winterized and includes a functioning hot-tub facing the wateront. The 3rd cottage is completely off-grid and features a wonderful elevated view from the full length sunroom. There is even a large 3-car detached garage to store all of your toys! The main house and cottage are both served by their own drilled wells and septics. Off-grid cottage features a large clean water holding tank and septic tank for plumbing. (holding tank only). If you're looking for a place for multi-generational families to have year-round recreational fun, this property is perfect. Alternatively, you could have a great work/live situation or a pure investment. The current owner resides in the main house and utilizes the 2 cottages for S/T rental income. Said income available upon request). The options are endless!! Note, the property is in the process of being severed (survey available) and each parcel can be sold separately if desired (id:51398)
139 Manitoba Street
Bracebridge, Ontario
In Downtown Bracebridge, on the main street, a high traffic, high visibility retail or office space with 16 parking spaces in front of building. A one floor 2,300 sq. ft. store on 65 ft. by 133 ft. lot with versatile C3 zoning in the heart of town across from Memorial Park. The Base net annual rental rate is $20.00 per sq. ft. plus Additional rent at $5.25 per sq. ft. per annum for realty taxes, building Insurance and management fees. Tenant is responsible for all utilities and property maintenance. Seeking 5 year term. The town of Bracebridge is the thriving business and cultural centre of majestic Muskoka and services the local community, affluent cottage owner, and volumes of visitors/tourist; situated less than 100 minutes north of Highway 401. (id:51398)
139 Manitoba Street
Bracebridge, Ontario
In Downtown Bracebridge, on the main street, a high traffic, high visibility retail or office space with 16 parking spaces in front of building. A one floor 2,300 sq. ft. store on 65 ft. by 133 ft. lot with versatile C3 zoning in the heart of town across from Memorial Park. The town of Bracebridge is the thriving business and cultural centre of majestic Muskoka and services the local community, affluent cottage owner, and volumes of visitors/tourist; situated less than 100 minutes north of Highway 401. (id:51398)
527668 Osprey-The Blue Mountains Townline
The Blue Mountains, Ontario
Detached building situated across from the hiking entrance to the Kolapore Uplands trail on approximately 198,000 square feet of land with 4 loading bays, offering approximately 2120 square feet of industrial space. Building needs work and leasehold improvements. Landlord is willing to work with new tenant to bring in water, heat and hydro. Space could be ideal for a landscape company or micro brewery. There is ample parking and space for storage of large machinery surrounding the building. Land in rear of building with pond zoned agricultural is not offered for lease and is exclusive to Landlord. (id:51398)
1008 Matabanick Road
Algonquin Highlands, Ontario
Great location! Deeded Access to Boshkung Lake at the end of road allowance. Year Round Three Bedroom, Two Bathroom home with a private Acre Lot. Recently updated throughout, Efficiency upgrades, Move in condition. Large Living/Dining area open to the spacious updated Kitchen. Primary upstairs with a three piece bathroom. Main floor second and third bedroom or use it as a bright den. Main floor Four Piece Bathroom and Laundry. Outdoor living as well with an open deck that is fenced in off the deck, back porch leads to the screen in porch and a level yard to play on surrounded by trees and bush. Lots of storage in this house! Kitchen offers lots of cabinets, built in bench, eave storage on either side of the upstairs, full unfinished basement. Upgrades include: entire home reno prior to 2021, spray foam attic and basement, new kitchen with gas stove, propane stove with backup elec baseboard, new flooring, added basement windows, drilled well, and a second driveway to firepit. Just minutes north of Carnarvon at Hwy 118 and Hwy 35. (id:51398)
92 Holyrood Crescent
Vaughan, Ontario
Time to enjoy the Kleinberg Lifestyle. This beautiful, nearly new townhome, has many upgrades and custom features you would expect in such a prestigious area. The gourmet kitchen is stunning with upgraded extended cabinets and pull out drawers, an oversized pantry, pot filler, beautiful like new stainless appliances and a gas cook top stove. The home is spacious and comfortable with 3 bedrooms, as well as 3 bathrooms. The master bedroom has a balcony, plus there is a full width balcony off the living area, with westerly views for enjoying sunsets. Enjoy a glass of wine in the living room sitting in front of your fireplace. Pride of ownership is evident with custom designed California closets and custom window coverings. The home is minutes from the Town of Kleinberg and close proximity to major highways. Your children will also enjoy being close to school, with a Catholic and public school in the neighborhood. Montessori schools will arrive in the near future. As you walk through this home, you will agree, this is a must see you won't want to miss. (id:51398)
206135 Sykes Street N
Meaford, Ontario
Completely renovated, and absolutely stunning! This home presents an impeccable fusion of comfort, elegance, and convenience. Every aspect of this exceptional property has been meticulously attended to, where functionality meets style in this thoughtfully designed home, evident from the moment you walk in. The inviting ambiance, with seamless transitions from the living and dining areas to glimpses of the chef's kitchen, immediately captivates. Boasting four generously proportioned bedrooms, including a walk-out from the primary bedroom, two luxurious bathrooms with heated floors, and ample space for entertainment or relaxation. Multiple walk-outs to a deck that spans the back of the home. Positioned on a double lot, there's room for future expansion, enhancing its appeal. Situated near Collingwood, Blue Mountain, trails, golf and the pristine beaches of Georgian Bay, it's ideally situated for year-round enjoyment. Whether seeking a permanent residence, a weekend retreat, or a savvy investment opportunity, this property promises endless possibilities. Close to all amenities, schools and recreation options. Use 206135 Hwy 26 for GPS search and directions. See attached features list for the home and community. (id:51398)
1074 Cardiff Lake Road
Highlands East, Ontario
Welcome to your lakeside retreat at Upper Cardiff Lake! This charming raised bungalow boasts 55' of pristine sandy lakefront, offering breathtaking views & direct level access to the tranquil waters. Complemented by a peaceful river flowing beside the property, this is a nature lover's dream. Featuring 4 bedrooms & 2 bathrooms, this spacious home provides ample room for family gatherings & entertaining guests. The floor plan allows for seamless flow between the living, dining, & kitchen areas, creating a warm & inviting atmosphere. Outside, you'll find over 1 acre offering a harmonious blend of open space & mature trees. Nestled amidst a picturesque landscape, the property features a tree-lined driveway, ensuring privacy & seclusion with plenty of parking for your convenience. Step outside onto the expansive deck & soak in breathtaking panoramic views of the lake, perfect for relaxing or hosting family gatherings. All furniture & contents are included in the sale, making this a turnkey retreat ready for immediate enjoyment. The walkout basement is a haven for entertainment, featuring basketball, air hockey, foosball, & darts for rainy days. For outdoor adventures, there are kayaks, canoes, SUP’s, & paddle boat stored in the custom boat house. Anglers enjoy the convenience of having your own private fishing spot right at your doorstep, the large dock is perfect for fishing the Rainbow’s & Bass. This property is equipped with a generator that runs the whole home, ensuring you never have to worry about power outages. It is also a 4-season retreat, allowing you to enjoy the beauty of every season in comfort. Warmth & ambiance are abundant with a fireplace on each level, creating the perfect atmosphere for cozy evenings spent indoors. Located close to amenities & the renowned Algonquin Park, adventure awaits with access to multi-use trails for hiking, cycling, snowmobiling, or off-road exploration, this property offers the ideal blend of convenience & natural beauty. (id:51398)
13 Portland Street
Collingwood, Ontario
This chic home in Collingwood's South end offers a blend of style and functionality. The open-concept main floor features a beautiful fireplace and four versatile living areas. The modern kitchen is equipped with granite countertops and stainless steel appliances, leading to a large deck for outdoor enjoyment. Upstairs, you'll find a cozy loft sitting area, three spacious bedrooms, a four-piece ensuite, and a convenient laundry room, complemented by a five-piece main bath. The mostly finished basement adds more living space with a rec room, fourth bedroom, and another four-piece bath. Additional features include a barn door closet, cold room, and furnace/shop area. Outside, the fenced-in yard and custom shed offer added convenience and privacy. The property is ideally located near a dog park and various trails, perfect for outdoor enthusiasts. With 2,773 sq.ft. of finished living space, this meticulously maintained home is a perfect blend of luxury and comfort. (id:51398)
11 Stalker Street
Collingwood, Ontario
Newly Built Bungalow Nestled Between The Escarpment And The Bay, This Bright 2 Bedrooms And 2 Bathrooms Bungalow Sits On A Large Corner Pie-Shaped Lot Providing Ample Space For Your Active Lifestyle Needs. With A Generous Driveway And Expansive Backyard, Possibilities Abound For Creating Your Ideal Outdoor Retreat. Indoor, You'll Find An Open-Concept Floor Plan Accentuated By Large Windows Inviting Natural Light To Grace Every Corner. Enjoy Entertaining On The Spacious Deck Just Off The Dining Area, While A Convenient Garden Shed Adds Practicality To Outdoor Living. Modern Comforts Abound, Including Efficient Hot Water Radiant Floor Heating, A Natural Gas Napoleon Fireplace, Forced Air Heating And Air Conditioning, A New Air Handler, HRV System, And A 4-Camera Video Security System. The Home Features A Gas Stove And Dedicated Laundry Room For Convenience. The Attic Offers Potential For Additional Living Space, While The Full-Size, Insulated Basement With A Separate Entrance Presents Endless Possibilities. Located Just Minutes From Downtown. Embrace The Best Of The 4-Season Lifestyle That Blue Mountain, Collingwood, And Wasaga Beach And Surrounding Areas Offer! (id:51398)
149 Timmons Street
The Blue Mountains, Ontario
SEASONAL RENTAL w PRIVATE POOL & DEEDED WATER ACCESS! Fully furnished and available immediately through Dec. 15th. List price is for all months except July & August which are offered at $4,000 per month. Two month minimum Lease, multi-month offers are preferred, utilities are in addition to rent (heat, hydro, water, hi-speed internet - estimated cost including heat for pool is $700/mth. No AirBnB type rentals allowed. NOT AVAIL FOR WINTER - owners use the chalet for ski season. Craigleith Chalet, 2680 SF finished, stunning 5 bedroom home on quiet street with private in-deck gas-heated pool, hot tub and deeded access to beach area nearby, Georgian Trail at the end of the street. Additional sleeping area in converted spa, 3 full baths, separate lower level family room, gas fireplace and wood fireplace. Beds are: KING in primary, QUEENS in bdrms 2, 3, & 4, and 2 bunk sets twin over twin in the remaining bdrms. Perfect for your vacation and close to all amenities, Thornbury & Collingwood. Owner will consider a pet. Owner will contract and pay for regular servicing of pool and hot tub as well as grounds care, just come and enjoy! Security deposit of $2,000 to $3,000 (depending on length of the rental and if a pet is allowed) for utilities, final cleaning and damage if any, to be held by Landlord and partly refundable after reconciliation of utilities and if no damage. Tenant must provide a permanent residence address different from the subject property. (id:51398)
9 Aldergrove Circle
Barrie, Ontario
Location! Location! Fantastic family home Nestled in a serene quiet cul-de-sac, boasting privacy and tranquility. The spacious pie shaped lot backs onto a lush park, enveloped by mature trees, offering a picturesque setting. Enjoy summers by the well maintained in-ground pool with a gas heater, complemented by a sprawling deck, perfect for entertaining. With two cozy gas fireplaces, updated shingles from 2015, and a convenient adjacent path to the park, this residence exudes comfort and convenience. The lower level features a separate kitchen and bath, ideal for a growing family or multi-generational living. Additionally, the primary bedroom boasts an extra laundry hookup for added convenience. Located just minutes away from schools, shopping, restaurants, commuter routes, public transit, hospitals, parks, and skiing, this property offers both enjoyment and practicality. (id:51398)
585 Deer Lake Road
Port Sydney, Ontario
Incredible 5 bedroom 4 bathroom family home on half-acre lot in Muskoka’s desirable village of Port Sydney. Midway between Bracebridge and Huntsville, this country residence is nestled between Mary Lake and Fawn Lake just minutes from Hwy 11 with quick access to swimming, boating, scenic dam and falls, golf course, school, and groceries. Over 3000 square feet of living space with many options for a large family as well as multigenerational or in-law layouts. Entranceways (without steps) from the driveway and finished oversized 2 car garage lead into a bright foyer then open hallway, newer spacious kitchen with stainless steel appliances, and open concept living room bathed in sunlight; the master bedroom with ensuite as well as a main bathroom, bedroom/office, and pantry offer efficient space. The lower level has a large room with granite surround fireplace and walkout where you can enjoy family time while viewing the deer grazing on the front lawn, 2 bedrooms, a bathroom, a games room with walkout, and a third bedroom with bathroom. The home exterior is enhanced with a large deck and gazebo overlooking the valley and surrounding forests, custom landscaping including gardens and a wildflower privacy ridge, and a fire pit for entertaining family and friends while the extensive driveway can easily accommodate 10 cars with turnaround. Newer propane furnace and central air conditioning, 200 amp electrical service, and radiant sauna are among numerous upgrades by the current owner. Check out I-Guide and floorplans for layout! (id:51398)
1034 Canning Heights Road
Minden Hills, Ontario
Nestled amongst mature trees, this four season turnkey cottage is only 2 hours from Toronto. It ticks all the boxes for a recreational property. Loved and enjoyed by the same family for 30 years it offers breathtaking sunsets, panaramic views over a quiet bay with sandy bottom gradual entry (ideal for small children) and access to Haliburton's five lake chain. The dry boat house, equipped with bar fridge is used primarily for storage but use to host a small fishing boat. It's flat roof is an ideal spot to do yoga overlooking the bay. Step inside and enjoy the open concept, the coziness of the pine walls and the natural stone fireplace or step outside through sliding doors to enjoy a cocktail on the spacious deck overlooking the property. Store your ski-doos in the large shed attached to a bunkie for extra sleeping. French doors were installed for future screened in porch. Enjoy an early morning water ski or paddle, excellent fishing, terrific biking, nearby golf courses and skidoo trails, coffee in front of the wood burning fireplace, or a hot tub on a cold winters night! Located in the middle of two towns, one minute from the local dump, walking distance to a delicious burger, ten minutes to the closest hospital and twenty five minutes to Sir Sam's ski resort. The municipality plows Canning Heights Road to the top of the driveway. Cottage is being sold mostly furnished. Water frontage is as per Geowarehouse. (id:51398)
5 Blackburn Avenue
Nottawa, Ontario
PUBLIC OPEN HOUSE SATURDAY APRIL 27 1-3 P.M. Fantastic family home in the village of Nottawa in the McKean subdivision. This attractive, low maintenance brick bungalow is just shy of 3000 square feet and sits on a large estate lot 94' x 187' at the end of a quiet cul-de-sac overlooking the rural countryside. Just minutes to downtown Collingwood and all the recreation amenities the area has to offer including Blue Mountain, the Escarpment ski clubs, and area golf courses. Walk to the village restaurants, grocery stores and Nottawa Elementary School. Ideal floorplan for just about any type of buyer offering plenty of space for families or the option of one floor living. Spacious, south facing deck features the DM8 Power Pool - a combination hot tub at one end and jet propulsion swim spa at the other end. No need to drive to the local rec center with your own pool for exercise and year round fun! Open kitchen and living area with fireplace and warm wood flooring overlooking the lush back yard and farm fields beyond. 5 bedrooms including 3 on the main floor with a spacious primary overlooking the deck and rear yard plus 4 piece ensuite and walk in closet. Kitchen and all baths nicely updated. The lower level offers 2 more bedrooms plus large family room, bonus music/work out or hobby room and large storage room. The bonus 20' x 14' storage room is unfinished and therefore has not been included in the overall square footage calculation but offers additional space that could be finished. Direct access from the garage to the basement offers additional possibilities including a separate suite. Main floor laundry. Furnace new in 2023. Powder room in lower level renovated in 2023. Water softener new in 2021. (id:51398)
Browse all Properties
When was the last time someone genuinely listened to you? At Cocks International Realty, this is the cornerstone of our business philosophy.
Andrew John Cocks, a 3rd generation broker, has always had a passion for real estate. After purchasing his first home, he quickly turned it into a profession and obtained his real estate license. His expertise includes creative financing, real estate flipping, new construction, and other related topics.
In 2011, when he moved to Muskoka, he spent five years familiarizing himself with the local real estate market while working for his family’s business Bowes & Cocks Limited Brokerage before founding Cocks International Realty Inc., Brokerage. Today, Andrew is actively involved in the real estate industry and holds the position of Broker of Record.
If you are a fan of Muskoka, you may have already heard of Andrew John Cocks and Cocks International Realty.
Questions? Get in Touch…

