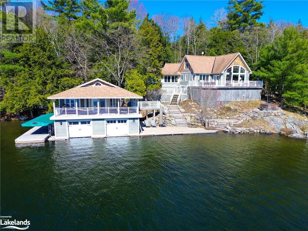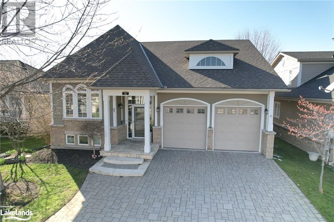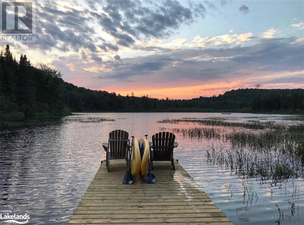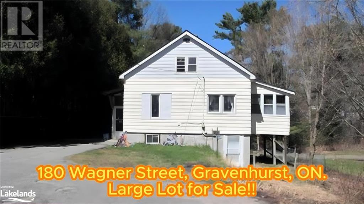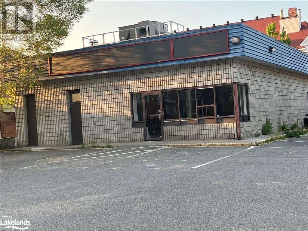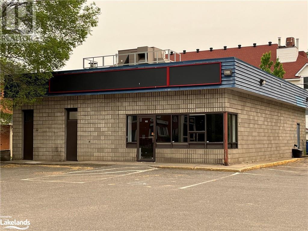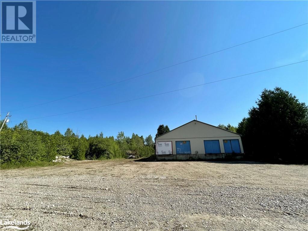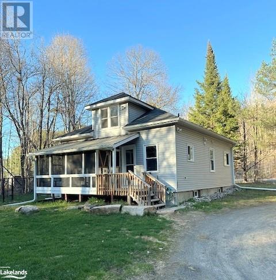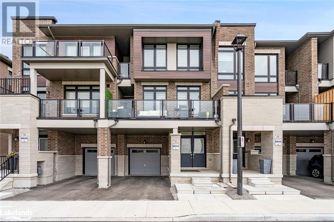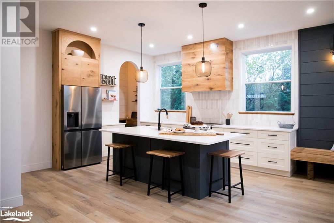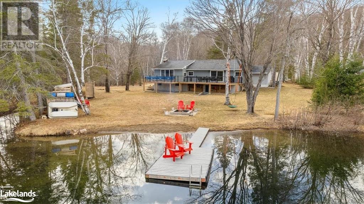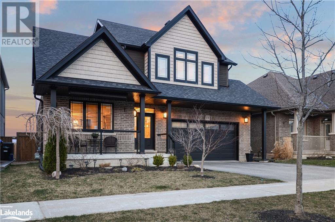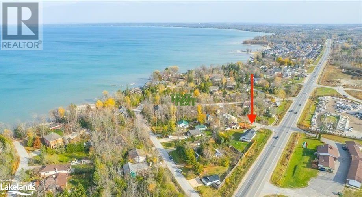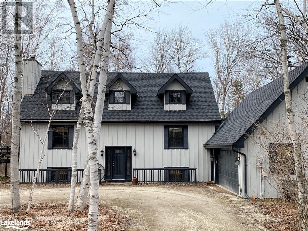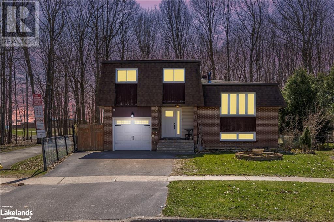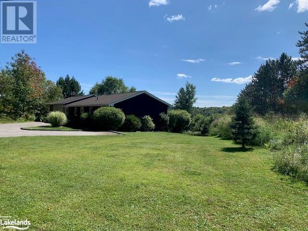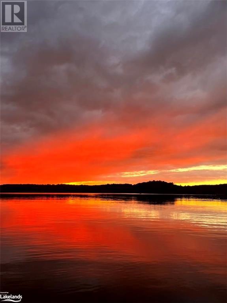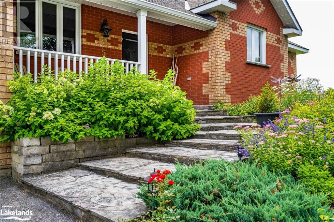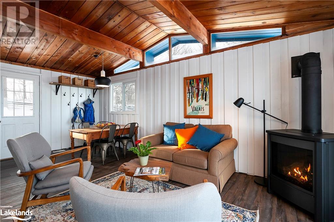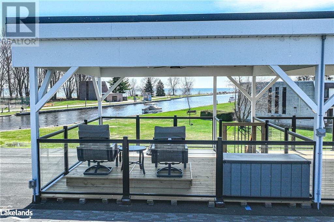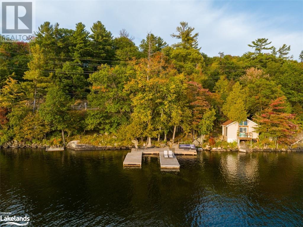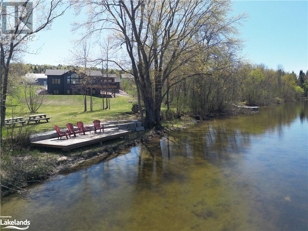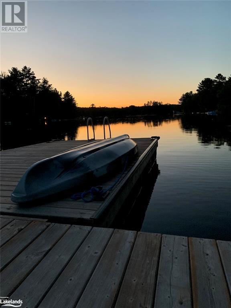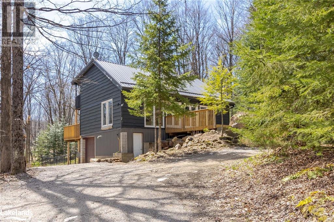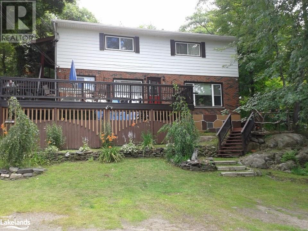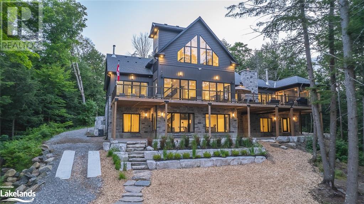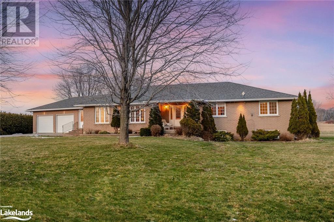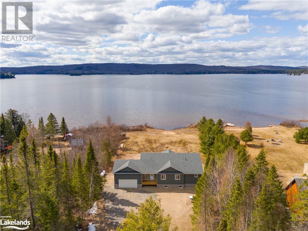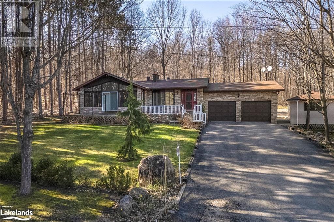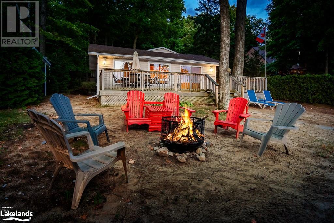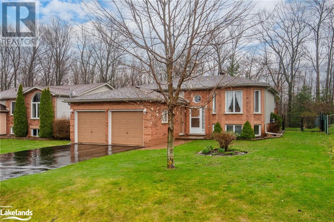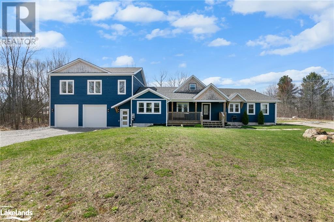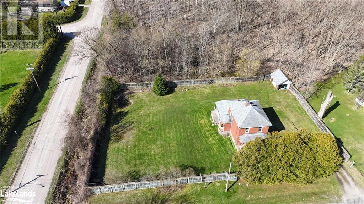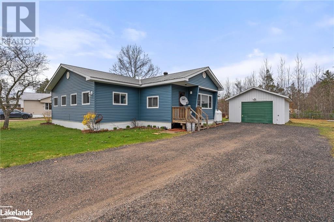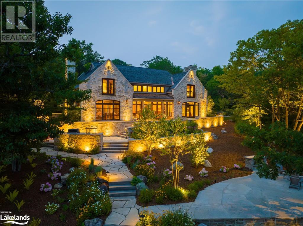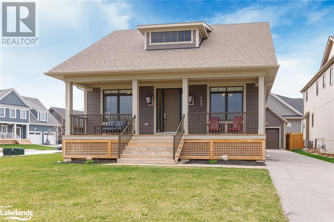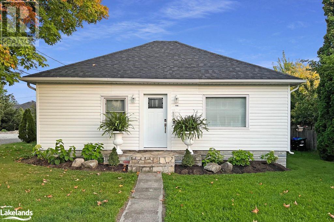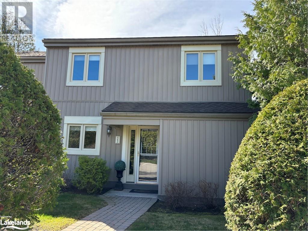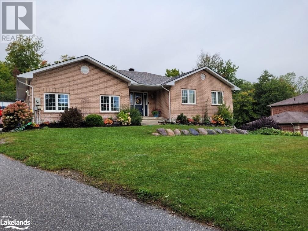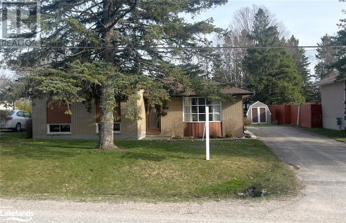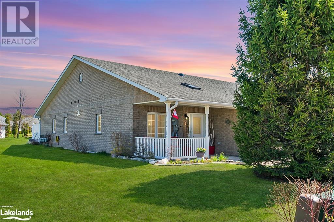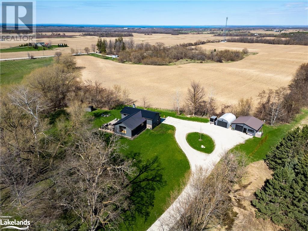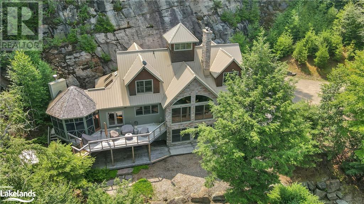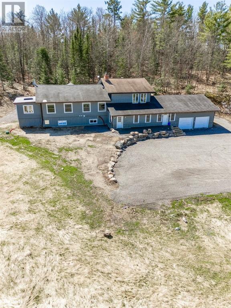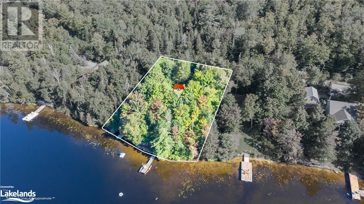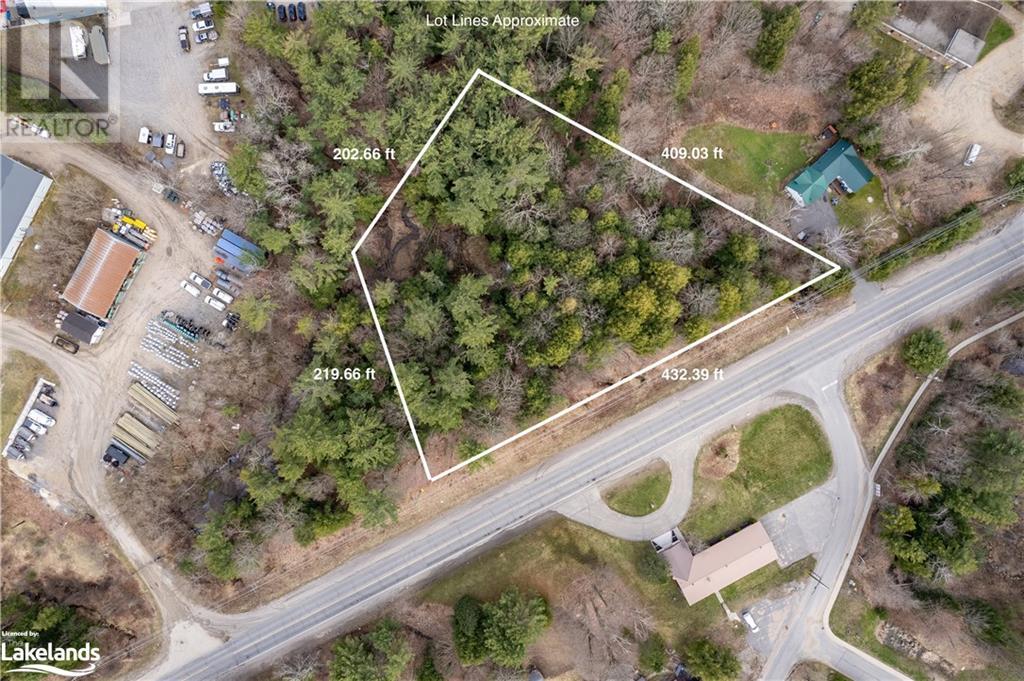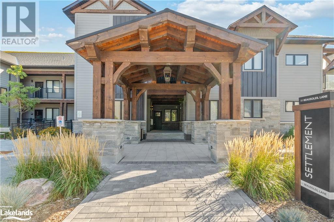Welcome to Cocks International Realty – Your Trusted Muskoka Real Estate Brokerage
Cocks International Realty is a premier boutique real estate brokerage in Muskoka, offering a wide range of properties for sale and rent. With our extensive experience and deep understanding of the local market, we are committed to helping you find your perfect home or investment opportunity.
Our team consists of residents of Muskoka and the Almaguin Highlands and has a passion for the community we call home. We pride ourselves on providing personalized service and going above and beyond to meet our clients’ needs. Whether you’re looking for a luxury waterfront property, a cozy cottage, or a commercial space, we have the expertise to guide you through the entire process.
Muskoka is known for its stunning natural beauty, pristine lakes, and vibrant communities. As a hyper-local brokerage, we have a deep understanding of the unique characteristics of each neighborhood and can help you find the perfect location that suits your lifestyle and preferences.
At Cocks International Realty, we prioritize the quality of service and strive to exceed your expectations. Our team is committed to providing transparent and honest communication, ensuring that you are well-informed throughout the buying or selling process. We are here to support you every step of the way.
Whether you’re a first-time homebuyer, an experienced investor, or looking to sell your property, Cocks International Realty is here to assist you.
Contact Cocks International Realty today to speak with one of our knowledgeable agents and begin your journey toward finding your perfect Muskoka property.
Property Listings
1805 Peninsula Road Unit# 225
Port Carling, Ontario
Discover serenity at this exquisite lakeside haven on the shores of Lake Joseph near Minett. With 2.56 acres of lush Muskoka landscape and 245 feet of waterfront, this sanctuary beckons. Step into the welcoming embrace of this 4-bedroom, 2.5-bathroom cottage, where warmth and elegance abound in every corner. The heart of the home invites you in with its open-concept kitchen, boasting a grand island that seamlessly flows into the dining and great room. Here, vaulted ceilings soar overhead, amplifying the grandeur of a majestic stone fireplace. Expansive windows showcase picturesque lake views, seamlessly blending indoor and outdoor living, inviting you to savour nature's beauty and spend leisurely hours on the deck, taking in the panoramic vistas and gentle breezes. Explore extra space in the family room, where laughter and memories abound. A versatile kids' area awaits, easily convertible into an office space. As day fades to night, retreat to the primary suite with its private ensuite and lake views. Three additional bedrooms ensure ample space for family and guests to unwind comfortably. Find hard-packed sand and shallow entry at the water's edge, welcoming endless waterfront enjoyment. With open lake views stretching before you, indulge in the warmth of all-day sunshine, immersing yourself from dawn till dusk. Spend leisurely hours on the deck, taking in the panoramic vistas and gentle breezes. A two-slip boathouse with living accommodations above and a covered deck stands ready to host guests. After adventures, unwind in the hot tub and sauna. Access ample storage space for all your cottage needs in the detached 3-car garage. With minimal boat traffic and open lake views, every moment spent here embodies the unparalleled beauty and serenity of Muskoka living. Are you ready for the simple joys of lakeside living? (id:51398)
12 Surfside Crescent
Collingwood, Ontario
Nestled in the coveted enclave of 'Blue Shores' waterfront community in Collingwood, an inviting raised bungalow, for any buyer in search of resort-style living. Exceptional amenities and meticulously maintained grounds, Blue Shores offers an active lifestyle with convenience and leisure. As a resident of Blue Shores, you'll enjoy the ease of ownership, lawn maintenance and snow removal is included. The Shore Club offers tennis, pickleball, indoor & outdoor swimming pools, and socialize with neighbours at the clubhouse, all just steps from your doorstep. This home has a deeded boat slip, access to the docks and boat launch. Designed to accommodate an active lifestyle, this Alpine Model residence presents a harmonious blend of comfort and functionality across its 3+2 bedrooms and 3 bathrooms. With 1779 square feet on the main floor, PLUS an additional 1364 square feet in the finished basement, this home offers ample space for both relaxation and entertainment. Step inside to discover an inviting open-concept layout vaulted ceilings and hardwood floors. The kitchen offers granite countertops and the main floor pantry provides added convenience (which could easily be converted to main floor laundry). Outside, a private oasis awaits, complete with a hot tub and awning, perfect for unwinding after a day on Georgian Bay. The basement presents an ideal opportunity for an in-law suite and additional family or guest living space. Don't miss your chance to embrace the Blue Shores lifestyle – schedule your viewing today. Enjoy a freehold home with condo amenitiles- Monthly Fees are $425.00 (id:51398)
26 Jardin Lane
Maynooth, Ontario
Looking for a family compound or a great investment opportunity? You've found it! This 27 acre property boasts, not 1, not 2, but 3 homes/cottages, with over 1300 feet of waterfront on Little McGarry Lake, and less than 25 minutes to the quaint town of Bancroft. The property presents lots of different opportunities for everyone, including ATVing/Snowmobiling, fishing (L/M Bass & Pike are in the lake), hiking, cross country skiing and snowshoeing, just to name a few. The main house is fully winterized and features an attached 2-car garage. The main waterfront cottage is also fully winterized and includes a functioning hot-tub facing the wateront. The 3rd cottage is completely off-grid and features a wonderful elevated view from the full length sunroom. There is even a large 3-car detached garage to store all of your toys! The main house and cottage are both served by their own drilled wells and septics. Off-grid cottage features a large clean water holding tank and septic tank for plumbing. (holding tank only). If you're looking for a place for multi-generational families to have year-round recreational fun, this property is perfect. Alternatively, you could have a great work/live situation or a pure investment. The current owner resides in the main house and utilizes the 2 cottages for S/T rental income. Said income available upon request). The options are endless!! Note, the property is in the process of being severed (survey available) and each parcel can be sold separately if desired (id:51398)
180 Wagner Street
Gravenhurst, Ontario
* Large, Private In Town Lot * Surrounded By Nature * Friendly Neighborhood * Quiet Community * Close To All Amenities * Lots Of Potential * Handyman Dream House * 2 bedroom * 2 bath * Garage & Shed * Being sold as-is * Lot has been recently severed, please call listing broker with questions, PARTS 3,4,5&6 only, does not include PARTS 1&2 * (id:51398)
139 Manitoba Street
Bracebridge, Ontario
In Downtown Bracebridge, on the main street, a high traffic, high visibility retail or office space with 16 parking spaces in front of building. A one floor 2,300 sq. ft. store on 65 ft. by 133 ft. lot with versatile C3 zoning in the heart of town across from Memorial Park. The Base net annual rental rate is $20.00 per sq. ft. plus Additional rent at $5.25 per sq. ft. per annum for realty taxes, building Insurance and management fees. Tenant is responsible for all utilities and property maintenance. Seeking 5 year term. The town of Bracebridge is the thriving business and cultural centre of majestic Muskoka and services the local community, affluent cottage owner, and volumes of visitors/tourist; situated less than 100 minutes north of Highway 401. (id:51398)
139 Manitoba Street
Bracebridge, Ontario
In Downtown Bracebridge, on the main street, a high traffic, high visibility retail or office space with 16 parking spaces in front of building. A one floor 2,300 sq. ft. store on 65 ft. by 133 ft. lot with versatile C3 zoning in the heart of town across from Memorial Park. The town of Bracebridge is the thriving business and cultural centre of majestic Muskoka and services the local community, affluent cottage owner, and volumes of visitors/tourist; situated less than 100 minutes north of Highway 401. (id:51398)
527668 Osprey-The Blue Mountains Townline
The Blue Mountains, Ontario
Detached building situated across from the hiking entrance to the Kolapore Uplands trail on approximately 198,000 square feet of land with 4 loading bays, offering approximately 2120 square feet of industrial space. Building needs work and leasehold improvements. Landlord is willing to work with new tenant to bring in water, heat and hydro. Space could be ideal for a landscape company or micro brewery. There is ample parking and space for storage of large machinery surrounding the building. Land in rear of building with pond zoned agricultural is not offered for lease and is exclusive to Landlord. (id:51398)
1008 Matabanick Road
Algonquin Highlands, Ontario
Great location! Deeded Access to Boshkung Lake at the end of road allowance. Year Round Three Bedroom, Two Bathroom home with a private Acre Lot. Recently updated throughout, Efficiency upgrades, Move in condition. Large Living/Dining area open to the spacious updated Kitchen. Primary upstairs with a three piece bathroom. Main floor second and third bedroom or use it as a bright den. Main floor Four Piece Bathroom and Laundry. Outdoor living as well with an open deck that is fenced in off the deck, back porch leads to the screen in porch and a level yard to play on surrounded by trees and bush. Lots of storage in this house! Kitchen offers lots of cabinets, built in bench, eave storage on either side of the upstairs, full unfinished basement. Upgrades include: entire home reno prior to 2021, spray foam attic and basement, new kitchen with gas stove, propane stove with backup elec baseboard, new flooring, added basement windows, drilled well, and a second driveway to firepit. Just minutes north of Carnarvon at Hwy 118 and Hwy 35. (id:51398)
92 Holyrood Crescent
Vaughan, Ontario
Time to enjoy the Kleinberg Lifestyle. This beautiful, nearly new townhome, has many upgrades and custom features you would expect in such a prestigious area. The gourmet kitchen is stunning with upgraded extended cabinets and pull out drawers, an oversized pantry, pot filler, beautiful like new stainless appliances and a gas cook top stove. The home is spacious and comfortable with 3 bedrooms, as well as 3 bathrooms. The master bedroom has a balcony, plus there is a full width balcony off the living area, with westerly views for enjoying sunsets. Enjoy a glass of wine in the living room sitting in front of your fireplace. Pride of ownership is evident with custom designed California closets and custom window coverings. The home is minutes from the Town of Kleinberg and close proximity to major highways. Your children will also enjoy being close to school, with a Catholic and public school in the neighborhood. Montessori schools will arrive in the near future. As you walk through this home, you will agree, this is a must see you won't want to miss. (id:51398)
206135 Sykes Street N
Meaford, Ontario
Completely renovated, and absolutely stunning! This home presents an impeccable fusion of comfort, elegance, and convenience. Every aspect of this exceptional property has been meticulously attended to, where functionality meets style in this thoughtfully designed home, evident from the moment you walk in. The inviting ambiance, with seamless transitions from the living and dining areas to glimpses of the chef's kitchen, immediately captivates. Boasting four generously proportioned bedrooms, including a walk-out from the primary bedroom, two luxurious bathrooms with heated floors, and ample space for entertainment or relaxation. Multiple walk-outs to a deck that spans the back of the home. Positioned on a double lot, there's room for future expansion, enhancing its appeal. Situated near Collingwood, Blue Mountain, trails, golf and the pristine beaches of Georgian Bay, it's ideally situated for year-round enjoyment. Whether seeking a permanent residence, a weekend retreat, or a savvy investment opportunity, this property promises endless possibilities. Close to all amenities, schools and recreation options. Use 206135 Hwy 26 for GPS search and directions. See attached features list for the home and community. (id:51398)
1074 Cardiff Lake Road
Highlands East, Ontario
Welcome to your lakeside retreat at Upper Cardiff Lake! This charming raised bungalow boasts 55' of pristine sandy lakefront, offering breathtaking views & direct level access to the tranquil waters. Complemented by a peaceful river flowing beside the property, this is a nature lover's dream. Featuring 4 bedrooms & 2 bathrooms, this spacious home provides ample room for family gatherings & entertaining guests. The floor plan allows for seamless flow between the living, dining, & kitchen areas, creating a warm & inviting atmosphere. Outside, you'll find over 1 acre offering a harmonious blend of open space & mature trees. Nestled amidst a picturesque landscape, the property features a tree-lined driveway, ensuring privacy & seclusion with plenty of parking for your convenience. Step outside onto the expansive deck & soak in breathtaking panoramic views of the lake, perfect for relaxing or hosting family gatherings. All furniture & contents are included in the sale, making this a turnkey retreat ready for immediate enjoyment. The walkout basement is a haven for entertainment, featuring basketball, air hockey, foosball, & darts for rainy days. For outdoor adventures, there are kayaks, canoes, SUP’s, & paddle boat stored in the custom boat house. Anglers enjoy the convenience of having your own private fishing spot right at your doorstep, the large dock is perfect for fishing the Rainbow’s & Bass. This property is equipped with a generator that runs the whole home, ensuring you never have to worry about power outages. It is also a 4-season retreat, allowing you to enjoy the beauty of every season in comfort. Warmth & ambiance are abundant with a fireplace on each level, creating the perfect atmosphere for cozy evenings spent indoors. Located close to amenities & the renowned Algonquin Park, adventure awaits with access to multi-use trails for hiking, cycling, snowmobiling, or off-road exploration, this property offers the ideal blend of convenience & natural beauty. (id:51398)
13 Portland Street
Collingwood, Ontario
This chic home in Collingwood's South end offers a blend of style and functionality. The open-concept main floor features a beautiful fireplace and four versatile living areas. The modern kitchen is equipped with granite countertops and stainless steel appliances, leading to a large deck for outdoor enjoyment. Upstairs, you'll find a cozy loft sitting area, three spacious bedrooms, a four-piece ensuite, and a convenient laundry room, complemented by a five-piece main bath. The mostly finished basement adds more living space with a rec room, fourth bedroom, and another four-piece bath. Additional features include a barn door closet, cold room, and furnace/shop area. Outside, the fenced-in yard and custom shed offer added convenience and privacy. The property is ideally located near a dog park and various trails, perfect for outdoor enthusiasts. With 2,773 sq.ft. of finished living space, this meticulously maintained home is a perfect blend of luxury and comfort. (id:51398)
11 Stalker Street
Collingwood, Ontario
Newly Built Bungalow Nestled Between The Escarpment And The Bay, This Bright 2 Bedrooms And 2 Bathrooms Bungalow Sits On A Large Corner Pie-Shaped Lot Providing Ample Space For Your Active Lifestyle Needs. With A Generous Driveway And Expansive Backyard, Possibilities Abound For Creating Your Ideal Outdoor Retreat. Indoor, You'll Find An Open-Concept Floor Plan Accentuated By Large Windows Inviting Natural Light To Grace Every Corner. Enjoy Entertaining On The Spacious Deck Just Off The Dining Area, While A Convenient Garden Shed Adds Practicality To Outdoor Living. Modern Comforts Abound, Including Efficient Hot Water Radiant Floor Heating, A Natural Gas Napoleon Fireplace, Forced Air Heating And Air Conditioning, A New Air Handler, HRV System, And A 4-Camera Video Security System. The Home Features A Gas Stove And Dedicated Laundry Room For Convenience. The Attic Offers Potential For Additional Living Space, While The Full-Size, Insulated Basement With A Separate Entrance Presents Endless Possibilities. Located Just Minutes From Downtown. Embrace The Best Of The 4-Season Lifestyle That Blue Mountain, Collingwood, And Wasaga Beach And Surrounding Areas Offer! (id:51398)
149 Timmons Street
The Blue Mountains, Ontario
SEASONAL RENTAL w PRIVATE POOL & DEEDED WATER ACCESS! Fully furnished and available immediately through Dec. 15th. List price is for all months except July & August which are offered at $4,000 per month. Two month minimum Lease, multi-month offers are preferred, utilities are in addition to rent (heat, hydro, water, hi-speed internet - estimated cost including heat for pool is $700/mth. No AirBnB type rentals allowed. NOT AVAIL FOR WINTER - owners use the chalet for ski season. Craigleith Chalet, 2680 SF finished, stunning 5 bedroom home on quiet street with private in-deck gas-heated pool, hot tub and deeded access to beach area nearby, Georgian Trail at the end of the street. Additional sleeping area in converted spa, 3 full baths, separate lower level family room, gas fireplace and wood fireplace. Beds are: KING in primary, QUEENS in bdrms 2, 3, & 4, and 2 bunk sets twin over twin in the remaining bdrms. Perfect for your vacation and close to all amenities, Thornbury & Collingwood. Owner will consider a pet. Owner will contract and pay for regular servicing of pool and hot tub as well as grounds care, just come and enjoy! Security deposit of $2,000 to $3,000 (depending on length of the rental and if a pet is allowed) for utilities, final cleaning and damage if any, to be held by Landlord and partly refundable after reconciliation of utilities and if no damage. Tenant must provide a permanent residence address different from the subject property. (id:51398)
9 Aldergrove Circle
Barrie, Ontario
Location! Location! Fantastic family home Nestled in a serene quiet cul-de-sac, boasting privacy and tranquility. The spacious pie shaped lot backs onto a lush park, enveloped by mature trees, offering a picturesque setting. Enjoy summers by the well maintained in-ground pool with a gas heater, complemented by a sprawling deck, perfect for entertaining. With two cozy gas fireplaces, updated shingles from 2015, and a convenient adjacent path to the park, this residence exudes comfort and convenience. The lower level features a separate kitchen and bath, ideal for a growing family or multi-generational living. Additionally, the primary bedroom boasts an extra laundry hookup for added convenience. Located just minutes away from schools, shopping, restaurants, commuter routes, public transit, hospitals, parks, and skiing, this property offers both enjoyment and practicality. (id:51398)
585 Deer Lake Road
Port Sydney, Ontario
Incredible 5 bedroom 4 bathroom family home on half-acre lot in Muskoka’s desirable village of Port Sydney. Midway between Bracebridge and Huntsville, this country residence is nestled between Mary Lake and Fawn Lake just minutes from Hwy 11 with quick access to swimming, boating, scenic dam and falls, golf course, school, and groceries. Over 3000 square feet of living space with many options for a large family as well as multigenerational or in-law layouts. Entranceways (without steps) from the driveway and finished oversized 2 car garage lead into a bright foyer then open hallway, newer spacious kitchen with stainless steel appliances, and open concept living room bathed in sunlight; the master bedroom with ensuite as well as a main bathroom, bedroom/office, and pantry offer efficient space. The lower level has a large room with granite surround fireplace and walkout where you can enjoy family time while viewing the deer grazing on the front lawn, 2 bedrooms, a bathroom, a games room with walkout, and a third bedroom with bathroom. The home exterior is enhanced with a large deck and gazebo overlooking the valley and surrounding forests, custom landscaping including gardens and a wildflower privacy ridge, and a fire pit for entertaining family and friends while the extensive driveway can easily accommodate 10 cars with turnaround. Newer propane furnace and central air conditioning, 200 amp electrical service, and radiant sauna are among numerous upgrades by the current owner. Check out I-Guide and floorplans for layout! (id:51398)
1034 Canning Heights Road
Minden Hills, Ontario
Nestled amongst mature trees, this four season turnkey cottage is only 2 hours from Toronto. It ticks all the boxes for a recreational property. Loved and enjoyed by the same family for 30 years it offers breathtaking sunsets, panaramic views over a quiet bay with sandy bottom gradual entry (ideal for small children) and access to Haliburton's five lake chain. The dry boat house, equipped with bar fridge is used primarily for storage but use to host a small fishing boat. It's flat roof is an ideal spot to do yoga overlooking the bay. Step inside and enjoy the open concept, the coziness of the pine walls and the natural stone fireplace or step outside through sliding doors to enjoy a cocktail on the spacious deck overlooking the property. Store your ski-doos in the large shed attached to a bunkie for extra sleeping. French doors were installed for future screened in porch. Enjoy an early morning water ski or paddle, excellent fishing, terrific biking, nearby golf courses and skidoo trails, coffee in front of the wood burning fireplace, or a hot tub on a cold winters night! Located in the middle of two towns, one minute from the local dump, walking distance to a delicious burger, ten minutes to the closest hospital and twenty five minutes to Sir Sam's ski resort. The municipality plows Canning Heights Road to the top of the driveway. Cottage is being sold mostly furnished. Water frontage is as per Geowarehouse. (id:51398)
5 Blackburn Avenue
Nottawa, Ontario
PUBLIC OPEN HOUSE SATURDAY APRIL 27 1-3 P.M. Fantastic family home in the village of Nottawa in the McKean subdivision. This attractive, low maintenance brick bungalow is just shy of 3000 square feet and sits on a large estate lot 94' x 187' at the end of a quiet cul-de-sac overlooking the rural countryside. Just minutes to downtown Collingwood and all the recreation amenities the area has to offer including Blue Mountain, the Escarpment ski clubs, and area golf courses. Walk to the village restaurants, grocery stores and Nottawa Elementary School. Ideal floorplan for just about any type of buyer offering plenty of space for families or the option of one floor living. Spacious, south facing deck features the DM8 Power Pool - a combination hot tub at one end and jet propulsion swim spa at the other end. No need to drive to the local rec center with your own pool for exercise and year round fun! Open kitchen and living area with fireplace and warm wood flooring overlooking the lush back yard and farm fields beyond. 5 bedrooms including 3 on the main floor with a spacious primary overlooking the deck and rear yard plus 4 piece ensuite and walk in closet. Kitchen and all baths nicely updated. The lower level offers 2 more bedrooms plus large family room, bonus music/work out or hobby room and large storage room. The bonus 20' x 14' storage room is unfinished and therefore has not been included in the overall square footage calculation but offers additional space that could be finished. Direct access from the garage to the basement offers additional possibilities including a separate suite. Main floor laundry. Furnace new in 2023. Powder room in lower level renovated in 2023. Water softener new in 2021. (id:51398)
8268 21/22 Nottawasaga Sideroad
Duntroon, Ontario
Available now for short term/seasonal rental. Cozy cabin with a great view on 5 acres facing north to the Bay and west to the Pretty River Valley. Situated on the Dallas SR , a quiet, well maintained, year round road. Enjoy peaceful country walks with space to roam. Bruce Trail access, mountain biking at Highlands Nordic, golf at Duntroon Highlands all within 2 kms. Furnished 2 bdrms., 1 bath completely updated in 2019. Propane f/air gas heat and gas fireplace. Large wrap around deck with sliding doors from living room. Sleeps up to 5 with a queen in the primary bedroom and double/single bunk in the second bdrm. Full basement for storage. List Price + utilities (hydro, propane, internet). Start/end dates are flexible. Property is available for seasonal rental only. Spring/Summer (id:51398)
3 Paradise Boulevard Unit# 9
Brechin, Ontario
Welcome to unit 9 at 3 Paradise Blvd in lagoon City Brechin. This hidden gem is only 20 minutes from the sunshine city of Orillia, and under one hour from Toronto. No need to travel way up north, as this property comes with your own 30 ft Mooring for your boat, just outside your front door (not recommended for dual outdrives) or hop on your snowmobile and hit the trail system with hundreds of miles of groomed trails at your doorstep. If walking or cycling is your style, there are walking trails close by. The owners have spared no expense. They have installed a rental propane tank, with hookup for their barbeque and gas fireplace. There is also a fire pit beside the canal for you to use. The unit has been totally renovated, has a spectacular view of lake Simcoe, and is a stone's throw to a beautiful sandy beach. The renovations that were done include heated bathroom floor, washer dryer hookups, new vinyl flooring in new room, and top of the line quartz countertops with dining nook. Enjoy your morning coffee on one of the three decks; front yard, back yard, or the spectacular upper terrace deck with views you will never get tired of. With it's canals, beaches and lake you will never run out of things to do or not do. It is truly a little piece of paradise. (id:51398)
1-1356 & 1357 Peninsula Road
Port Sandfield, Ontario
Extraordinary Opportunity: Exceptional Lake Joseph Property with 265 Ft of South West Frontage. Permits In Place To Construct A Double Slip Dock Facing SW for Breathtaking Sunsets. Includes 2 Covered Boat Slips, Rooftop Sundeck, Entertainment Area and Excess Dock Space. Potential for Even Further Expansion. Additionally, Another 250sf Bunkie Grasping The Waters Edge, Ready for Reconstruction & Permit Approved, Unlimited Waterfront Potential. See Attachments For Further Info. Adjacent Cottage on Over 1.5 Acres, Featuring Ample Parking, Serene Side Yard, and Spacious Wrap-Around Balcony. Lake House Feel While Conveniently Close to Port Sandfield, Dining, Golf, and Lake Joseph Club Amenities. Ideal for Muskoka Summers Right In the Hub Of The Big 3. Generous Kitchen with Stainless Steel Appliances, Combined Dining Area, and Spacious Living and Family Rooms. Three Bedrooms with Abundant Natural Light and Updated Bath. Plus, a Shed for Tools and Extra Parking, Enabling Further Development. Seize This Incredible Opportunity For 265 Ft Of Prime SW Lake Joseph Waterfront. Permits Ready For Development, Unlimited Potential Awaits! (id:51398)
1028 Foxtail Lane
Minden, Ontario
Sitting along the serene banks of the Gull River, this exquisite 3-bedroom, 2.5-bath home offers the perfect blend of comfort, style, & nature's beauty. With 2,500 SF of thoughtfully designed living space on a 0.4-acre parcel, this property is a dream come true for those seeking a tranquil escape with every modern convenience. As you enter the home, you'll be immediately captivated by breathtaking water views from the peaked windows in the great room. The open concept floor plan seamlessly connects the living room, dining area, & kitchen. The abundant natural light & warm, neutral colour palette create an inviting ambiance that complement the riverfront setting. The living room features a propane fireplace, perfect for chilly evenings, & the dining area opens to a 3-season screened in porch & riverfront deck. The kitchen is a culinary enthusiast's delight, boasting quartz countertops, a large island, & plenty of cabinet space for all the essentials. Whether you're preparing a quick breakfast or a gourmet dinner, this kitchen is sure to inspire your inner chef. One of the standout features of this home is the primary bedroom suite located on the main level, which includes a walk-in closet & ensuite bath with dual sinks, a soaking tub, & a glass shower. 2 additional bedrooms & a 4-pc bath can be found on the lower level. The walkout lower level is a versatile space that can be customized to suit your needs. Whether you envision it as a rec room, gym, or office, it offers endless possibilities. From this level, you can step out to the lawn that leads to the riverside, making it easy to launch a canoe or kayak, fish, or simply relax by the water. Imagine the possibilities of boating right into the town of Minden for shopping or lunch or out onto beautiful Gull Lake, for big lake boating, swimming & water sports. This exceptional property provides a rare opportunity to live a waterfront lifestyle & still be just minutes from town. Schedule your private viewing today! (id:51398)
1307 Dickie Lake Road W
Baysville, Ontario
Spectacular sunsets on Dickie Lake! Fun in the sun all day long at this 4 Bedroom lakefront retreat just minutes from Baysville with year round municipal road acccess. Just bring your toothbrush and bathing suit - many updates done so nothing to do but lay in the sun and swim. Turnkey furniture package so nothing to move. Open concept w/cathedral beamed ceiling, principal rooms lined in pickwick pine, wall of glass and walk out to 340 square foot lakeside deck. Elmira wood stove for chilling evenings and baseboard heating throughout. Electrical upgraded, roof re-shingled in 2023, renovated 3 piece bath 2016 with glass shower, laminate flooring in principal rooms, kitchen cabinets upgraded and more…..Gentle lot in a quiet bay with deep water and long views out the bay. Bracebridge & Huntsville just 25 minutes away. A wonderful family cottage waiting for you to make memories! (id:51398)
1066 Wampum Road
Haliburton, Ontario
Welcome to Miskwabi Lake, your perfect 4-season getaway or year-round home! This charming 3-bedroom, 1.5-bathroom residence offers over 1,200 SF of living space, with deeded lake access just a short walk away. As you enter through the double doors, you'll be greeted by the warm & inviting open-concept layout. The large windows and vaulted pine ceilings give the home a cozy, cottage-like ambiance, while the abundant natural light brightens the entire space. The living room features a wall of windows that frame the picturesque views of the private yard, & a woodstove to keep you warm on chilly evenings. The adjacent dining area provides ample space for gatherings, & it's conveniently connected to the newly renovated kitchen. A walkout just steps away brings you onto the back deck to enjoy the stunning scenery. On the main floor, there's a comfortable bedroom, a 2-pc bath, & a handy laundry nook. An open staircase leads to the upper level, where you'll find 2 more spacious bedrooms & a 4-pc bath. Each bedroom has a closet and direct access to a shared balcony, offering a serene spot to enjoy your morning coffee or relax with a book. The main-level deck was just redone, adding a great outdoor space for entertaining & relaxation. The home is built on an insulated block foundation with a half-basement, providing plenty of storage & utility space. Outside, you'll find attractive stonework, rock gardens, a screened gazebo, & a partially fenced yard, perfect for pets and children. The deeded lake access at 1112 Wampum Rd is shared with 24 parcels & features a beautiful sandy beach with wade-in access. This property has been extensively renovated, including new flooring, a remodeled kitchen, updated bathrooms, and much more. Located just 10 minutes from Haliburton Village, you'll have easy access to local restaurants, shops, parks, & other amenities. Schedule your private tour today to experience all that this delightful home or getaway & its surroundings have to offer! (id:51398)
115 Church Street N
Parry Sound, Ontario
TRIPLEX INVESTMENT PROPERTY! Fully Rented. Separate hydro meters. 6 parking spots. All have separate entries. Conveniently located in the Town of Parry Sound close to amenities. Apt #1 on the main floor is a 3 bedroom unit with open concept living/dining room and kitchen. Updated 4-piece bathroom (tub surround in 2021). Laundry in the 3rd bedroom. Complete with a sunroom and a large deck. Apt #2 on the second floor is a 2 bedroom unit with an open concept living/dining room and kitchen. Updated 4-piece bathroom (tub surround in 2021). Complete with a sunroom. Apt #3- is a 1 bedroom unit with open concept living/dining and kitchen. Updated 4-piece bathroom (tub surround in 2022). Complete with private Sunroom. Investment property, or live in one and have the rest pay the mortgage. Due to privacy concerns there are no photos of the units. (id:51398)
3196 West Shore Road
Haliburton, Ontario
Welcome to Exquisite Living at Kennisis Lake. Sitting on an extremely private 4.5 acre lot on the upscale West Shore of Kennisis Lake, this turn-key 6300 square foot, 5 bedroom 6 bathroom custom built lake house with triple detached garage has been meticulously crafted with no expense spared. The attention to detail is absolutely breathtaking from the moment you arrive and witness the incredible lake views from every vantage point, with mature trees and magnificent Canadian Shield rock, extensive landscaping and a stunning architectural exterior. With 10 ft ceilings throughout, the open concept living space was made for entertaining with the great room featuring a floor-to-ceiling wood burning fireplace and a wall of windows and walkout doors for indoor/outdoor living and expansive easterly views over prestigious Kennisis Lake. The custom kitchen has been designed for ultimate functionality with quartz counters, Frigidaire Professional appliances, pot filler, and an oversized island. Completing the main floor is a spacious mudroom, secondary master suite with ensuite, and a guest bedroom, bathroom and laundry. The entire upper level is a jaw-dropping primary suite; with stunning lake views, vaulted ceilings, seating area, walk-in closet, propane fireplace, wet bar, and a spa-inspired ensuite bath. The walk-out lower level offers two more bedrooms and baths, wet bar plus a billiards room and family room. There are multiple walkouts throughout the house to the front and back yards with extensive decking, paver stone patios, screened in porch, outdoor stone fireplace on the deck and 15ft circular stone lakeside fire pit. With a private boat launch, deep water off the dock and a gradual entry from the granite shore give the best of both worlds for those looking to jump in, park a boat or wade in with the little ones. Kennisis Lake is part of a two lake chain and is one the largest, deepest and cleanest lakes in Haliburton for miles of boating and exploring. (id:51398)
8485 Highway 93
Tiny, Ontario
First Time Offered! Incredible Opportunity To Own 79+ Acres On Hwy 93 In The Heart Of Simcoe County. On The Outskirts Of Midland, Set Back Off Hwy 93, The Gateway To Georgian Bay And Next Door To Brooklea Golf & Country Club. Generate Passive Income Via Multiple Opportunities; Barn Signs, Cell Tower, 60+Acres Of Crops, 930sqft Apartment, Horse Boarding, Storage Space, Or Get Creative With A Home Business, Endless Potential. Current Annual Income Approx $42,000. The Centerpiece Is A Raised Bungalow, Custom Built Over 4300 Sqft 4 Bed+ Home Offers Breathtaking Views, Spacious Living And Entertaining, Private Composite Wood Deck Reinforced For Hot Tub, Separate Entry For Apartment/Business, Blending Functionality With Charm. Meticulously Maintained In & Out, This Property Has Everything. Additional Convenience: A Full House Generac Generator, Lawn Irrigation System, Large Solid Barn, Electric Fenced Horse Paddock, 5 Bay Drive Shed, Ensuring A Turnkey Experience For The Next Fortunate Owner. (id:51398)
3828 518 Highway
Kearney, Ontario
Introducing this stunning new property with 152 feet of waterfront and privacy on beautiful Sand Lake. This brand new year round home/cottage has just been completed… Hosting 3 bedrooms on the main level, the primary bedroom opens up to the massive deck through patio doors perfectly poised to capture the picturesque waterfront view, a spa like ensuite and walk in closet. The heart of this abode features vaulted ceilings with exposed wood beams, a cozy fireplace and an abundance of natural light in the expansive open kitchen and living room space. Enjoy the convenience of the inside entry to the laundry/mud room from the double car garage. Immerse yourself in the beauty of breathtaking sunsets from the massive west facing deck that runs along the entire length of the home and overlooks the stunning lake views. Additionally, a 3 season Muskoka room offers a retreat to enjoy the outdoors from within. The completely finished basement features a large family room, 4th bedroom or office, bathroom, games area and a 12' long wet bar. This exceptional location is just a short drive to Kearney, Algonquin Park and surrounding wilderness year round... hiking, walking and ATV trails, snowmobiling, snowshoeing, skating and cross country skiing is just the start of what's offered for the outdoor enthusiast... This magical oasis has been constructed with quality from the ground up.. Tarion Warranty. Cease this opportunity to own a piece of paradise. Don’t miss this chance to set the stage for a lifetime of cherished memories and make this dream... your reality. (id:51398)
61 Beaufort Crescent
Tiny, Ontario
Introducing 61 Beaufort Cres, in the heart of the charming Township of Tiny, with the sandy shores of Georgian Bay nearby. Ideal for both families and retirees, this property offers an idyllic retreat in a quiet & private neighbourhood. Boasting over 2,500 total finished square feet with solid brick construction, this 2+2 bedroom bungalow is both charming and functional, with potential for in-law accommodations. The spacious living & family rooms serve as the heart of the home with a gas fireplace and illuminated by large windows and with some adorned with stained glass, inviting ample natural light to filter through. The primary bedroom features a convenient 2-piece ensuite and a walk-in closet. Practicality meets convenience with an attached double garage measuring 24’x27’, complemented by a detached 14’x24’ workshop, perfect for a variety of hobbies and storage needs. The property is further enhanced by a drilled well installed just three years ago, and by a paved main double driveway in addition to a secondary driveway at the rear, providing entry to the workshop. Additional storage solutions are available with two large sheds, ensuring ample space for outdoor equipment and belongings. Only a short drive to the amenities of either Midland or Penetanguishene, ensuring that essentials & entertainment are always within reach. Enjoy the proximity to world-class beaches, golf courses, skiing slopes, 7000 acres of natural wonders in Awenda Provincial Park, as well as to the marinas of Penetanguishene perfect for outings on Georgian Bay. Immerse yourself in the vibrant cultural scene with live theater performances & living history attractions, ensuring there's always something exciting to explore in this captivating region. Whether you're seeking a permanent residence or your retirement home, this property offers the perfect blend of comfortable & peaceful living. Don't miss out on the opportunity to call 61 Beaufort Crescent your new home. (id:51398)
180 Farlain Lake Road E
Tiny, Ontario
*Immediate Possession* Available - Kick Off Your Summer Early In Style! This Charming Waterfront Cottage On Picturesque Farlain Lake Is Complete With Your Very Own Boathouse & Gentle Entry Into The Lake For The Kids Providing Peace Of Mind, Desirable Firm Sandy Shoreline Perfect For Swimming & Spectacular Seasonal Changes Highlight Only A Few Of The Hidden Gems To Discover At This Cottage. Nestled Among The Mature Trees & Natural Allure Of The Lake & Area This Property Truly Creates A Serene Setting. Sit On The Deck & Soak In The Beautiful Westerly Lake Views & Breathtaking Sunsets. This Immaculate Home Built In 2013, Features Oversized Windows Which Fill The Open Concept Living/Dining & Modern Functional Kitchen With Light, Highlighting The Rustic Pine Walls & Vaulted Cedar Ceiling. Relax On A Cold Fall Evening In Front Of The Cozy Fireplace. This Property Boasts A Gradual Treed Slope To A Lovely Sandy Beach With A Boathouse To Park Your Recreational Vehicles. Savor The Long Summer Days Boating Or Swimming On This Quiet Family Friendly Lake & Take Advantage Of The Variety Of Activities That This Property Offers All Year Long, Including Its Close Proximity To Awenda Park. Only 10 Minutes From Midland/Penetanguishene & Close To Countless Amenities This Property Can Function As A Full Time Residence Or Year Round Home Ideal For Enjoying With Your Family & Friends, Enjoyed For Years To Come. Don't Miss Out On This Great Investment Opportunity. Note-Seller Has Done Some Due Diligence To Raise The Cottage For Doubling The Living Space. (id:51398)
45 Anderson Crescent
Victoria Harbour, Ontario
Welcome To 45 Anderson Crescent. This Exceptionally Maintained Raised Bungalow, Situated In A Desirable Victoria Harbour Neighborhood, Is The Perfect Place To Call Home. Featuring 3 Bedrooms, 2 Full Bathrooms And Fully Finished Basement, The Space Is Versatile And An Option To Get Into The Market, Downsize, Or Find Your Forever Home. The Backyard Space Is Sure To Impress. Backing Onto Forested Space Allows Privacy While You Enjoy The Large Covered Deck, Work In The Gardens Or Roast Marshmallows By The Fire. The Location Can’t Be Beat, Only Minutes Away From All Of The Amenities Victoria Harbour Offers As Well As Attractions Such As Beaches, The Trans Canada Trail And A Public Boat Launch To Explore Beautiful Georgian Bay. Don’t Miss Out On This Exceptional Opportunity. (id:51398)
2756 Baguley Road
Port Severn, Ontario
Welcome to 2756 Baguley Road, an exquisite residence nestled in the heart of Port Severn. Gracing just under an acre of land, this distinguished property boasts unparalleled privacy abutting Crown Land, ensuring a tranquil retreat from the bustle of everyday life. The residence itself presents a harmonious blend of sophistication & comfort, comprising 4 generously proportioned bedrooms & 3 bathrooms. Recent upgrades, including an expansive oversized two-car garage, a 1000sq ft loft w/ vaulted ceilings featuring an expansive living area & luxurious primary suite w/ WIC & quartz ensuite, as well as improvements to the furnace (2021), roof(2020), A/C(2023), water system(2021), & septic tank(2018), attest to the commitment to quality throughout. The heart of the home lies in its inviting eat-in kitchen, complete with a walk-in pantry & brand-new stainless-steel appliances. From here, a seamless transition leads to the deck, where one can admire the lush backyard adorned with authentic Muskoka granite outcroppings & a firepit, perfect for outdoor gatherings & memorable evenings under the stars. With two distinct living areas, this residence effortlessly accommodates the dynamic needs of a modern family, providing ample space for both togetherness and solitude. Additionally, the property offers the added convenience of in-law suite capabilities, facilitated by two separate driveways and entry points, inviting endless possibilities for multi-generational living or versatile usage. Here, residents enjoy easy access to a plethora of attractions, most within walking distance including esteemed restaurants, spas, the LCBO, groceries, & public lake access/ boat ramp to the serene waters of Gloucester Pool/ Little Lake, Georgian Bay, & the Trent Severn Waterway. Whether it's indulging in water sports, swimming, fishing excursions, golfing adventures, traversing snowmobile trails, or simply relishing the beauty of nature, this location caters to diverse leisure pursuits. (id:51398)
540 Algoma Avenue
Port Mcnicoll, Ontario
A little gem is awaiting you!!! This Move in ready, all brick century home, with classic stone addition, side sunroom and front veranda will wow the century home enthusiasts. The freshly painted home boasts 3 bedrooms, m/floor laundry, spacious eat in kitchen with walk out to 3 season sunroom, traditional living room/ dining room, and charming staircase at foyer entrance. The bonus feature is the home is located on a fully fenced, private .47 acre lot on a dead end street. Privacy galore and space for an abundance of outdoor interests. Within feet of snowmobile and walking trails and minutes to beach. This property is a must see!! (id:51398)
27 Barker Boulevard
Collingwood, Ontario
Welcome to your ultimate haven of comfort and convenience nestled in the heart of nature's beauty! This exquisite semi-detached home offers just over 2,400 square feet of meticulously designed finished living space, providing the perfect canvas for your dream lifestyle. Situated directly backing onto the picturesque 8th Fairway of Cranberry Golf Course, this residence offers unparalleled views and a serene ambiance that will leave you breathless. Whether you're seeking a tranquil primary residence, a charming ski chalet, or a golfer's paradise retreat, this home has it all. With 4 bedrooms and 4 bathrooms, there's ample space for family and guests to relax and unwind. The double car garage with inside entry ensures effortless convenience year-round, while the family room beckons with its inviting gas fireplace and convenient walkout to the rear patio, where you can soak in the beauty of the surrounding landscape. But the amenities don't end there. Step outside and discover access to the community outdoor inground salt-water swimming pool directly across the street, offering a refreshing oasis for those warm summer days. Beyond the bounds of your backyard, adventure awaits. This home is ideally located close to ski hills, inviting walking trails, the vibrant town of Collingwood, and the sparkling waters of Georgian Bay. Whether you're hitting the slopes, exploring nature's wonders, or indulging in waterfront activities, every day presents a new opportunity for excitement and adventure. Don't miss this opportunity. Your dream lifestyle awaits! (id:51398)
1088 Lutterworth Pines Road
Minden, Ontario
Welcome to the desirable community of Lutterworth Pines only 3 minutes from downtown Minden. This two bedroom home features an open concept Living/kitchen/dining room, a beautiful sunroom overlooking the back yard and a large 4 piece bathroom all on one floor! The large front yard and new siding makes the curb appeal of this home flourish! With a new propane furnace (2023), year round municipal road, and municipal water this home will be easy to maintain for years to come. (id:51398)
4805 Muskoka District 169 Road Unit# 3
Muskoka Lakes, Ontario
Looking for the ultimate in privacy, luxury and elegance with world class amenities at your back door? This rarest of offerings will not only meet, but surpass those expectations. With gated access through a world class private golf course you arrive at your destination situated on a private “members only” Lake in the heart of Muskoka. This stunning property features 530 feet of natural shoreline and over 9 acres of mature forested landscaping with expansive sunset vistas on Cassidy Lake. Quality and craftsmanship are evident throughout the 6 plus bedroom Lakehouse. Beautiful perennial gardens and granite outcroppings lead to the main entrance. The stunning rubble stone structure offers tranquil lake views through expansive windows and capture the exquisite surrounds. Extensive stone patios, outdoor kitchen with stone fireplace and additionally a lakeside stone firepit along with four slip dock, complete with hydraulic lifts , will provide for hours of outdoor living. Extensive night sky friendly lightscaping illuminate this magnificent home. Chefs kitchen and large pantry will be well suited to entertaining. The main floor features two wood burning stone fireplaces, one in the Great room, the other in the family room which bookend the central kitchen and dining area. For late night gatherings the screened Muskoka Room will extend you outdoor summer evening. Main floor primary bedroom with spa like en-suite with five guest bedrooms on the second floor. Additionally the coach house can accommodate two additional guest bedrooms complete with private living space and large second floor deck with lake views. The garage/coach house will provide ample space for six vehicles, or any “toys” you might have. Adjacent golf cart port with charger will keep you at the ready for a quick game at the renowned and exclusive Oviinbyrd Golf Club. (id:51398)
133 Red Pine Street
The Blue Mountains, Ontario
Escape to luxury living in the heart of the Blue Mountains. This stunning 5-bedroom, 4-bathroom home sits on a prestigious corner lot in the Windfall community, offering an abundance of natural light and tranquility. Imagine waking up to the crisp mountain air and stepping outside your door onto serene walking trails. Inside, vaulted ceilings and two fireplaces create a warm and inviting atmosphere. The open-concept kitchen, featuring granite countertops and a gas stove, is perfect for entertaining. Unwind in the luxurious basement bathroom with heated floors and a glass shower. This expansive home offers space for everyone. The finished basement boasts a recreation room, wet bar, and a cozy bedroom with a private bathroom. Upstairs, a spacious loft includes an additional bedroom, bathroom, and sitting area. Oversized windows bathe the entire home in natural light, while the covered front porch provides a peaceful spot to enjoy the outdoors. Beyond the charm of the house itself, the Windfall community offers a modern clubhouse with hot pools, sauna, gym and a party room, perfect for gatherings. And just a short walk down the trail, you'll find the vibrant Blue Mountain Village with its shops, restaurants, and hiking trails. This is your chance to live the Blue Mountain lifestyle – don't miss out! (id:51398)
196 Simcoe Street
Collingwood, Ontario
Welcome to your picturesque home in downtown Collingwood! This cute-as-a-button, recently renovated 2-bed, 1-bath gem is bursting with charm. Nestled on a spacious 60x100 lot and surrounded by mature trees, the curb appeal is simply adorable. Step inside to an open concept layout featuring a bright living room with a cozy gas fireplace that warms the entire house. Stunning hardwood floors, insulated for comfort, lead to a renovated kitchen with white cabinetry, new countertops, and a charming breakfast island. Both bedrooms are spacious and bright and the newly renovated bathroom features heated floors and a spa like walk in shower. The incredible mudroom with laundry is a delightful surprise, ensuring convenience in your daily routine. The south-facing backyard beckons with a gorgeous deck and pergola, perfect for lazy afternoons and entertaining. A tucked-away 10x8 shed adds extra storage, while the new roof (2023) provides peace of mind. Situated in an upscale neighbourhood, this home is close to Sunset Point and the beautiful beaches of Georgian Bay. With an entrance off the side alley, the possibilities are endless for future expansion. Rough plans for a garage/accessory apartment included. Don't miss out on this opportunity to own a piece of paradise in an incredible location! (id:51398)
562 Oxbow Crescent
Collingwood, Ontario
SEASONAL RENTAL AVAILABLE Welcome to this stunning 4 bedroom 2.5 bath condominium rental unit in Living Stone Resort (formally Cranberry Resort). Available Immediately through September. This beautifully renovated property is right next to golfing, hiking and biking right outside your front door, with swimming, spas and culinary delights close by. After your days are spent exploring you return to a Gourmet Kitchen with all of the specialty appliances and accessories needed to make everyone your favorite meal. The patio is a great place to relax and enjoy day or night. Found only minutes away from historic downtown Collingwood with all of the shopping, dining and entertainment experiences there for your convenience. Take in the beautiful sights and sound of the most exciting area that Georgian Bay has to offer. Blue Mountain is only 10 minutes away so that your family and guests can easily enjoy all of the exciting events and restaurants in Blue Mountain Village. Check out the various festivals, fairs and events happening all year long. This is the perfect, affordable vacation rental! Three Month Minimum Rental. Dates and terms negotiable. Utilities Extra. Call today for a showing!!!! (id:51398)
124 Arlynn Crescent
Penetanguishene, Ontario
Nestled in Penetanguishene's coveted Gilwood Park neighborhood, this exceptional all-brick bungalow spans just under 3,000 square feet. Featuring a discreet double car attached garage, tucked on the side of the home, this residence boasts ample space with 5 bedrooms and 3 bathrooms. The open-concept layout effortlessly connects the living, dining, and kitchen areas on both levels, creating an ideal environment for relaxation and entertaining. The primary bedroom suite offers a convenient 3-piece ensuite and private balcony, while the additional bedrooms are generously proportioned and flooded with natural light. The property's expansive walk-out basement, featuring sky-high ceilings, houses a tastefully renovated in-law suite (2017), providing versatile living arrangements or additional square footage. Outside, the large 114 x 196 foot lot invites you to enjoy summer days by the above-ground pool, or partake in friendly competitions on the sandy volleyball court. The entertainers' deck sets the stage for gatherings, while the fire pit area creates a cozy ambiance under the stars. Conveniently located just around the corner from Georgian Bay water access, this property offers an escape from the hustle and bustle, yet remains only a 5-minute drive to local amenities. (id:51398)
1009 Everton Road
Midland, Ontario
Check out this great 3-bedroom family home located in desirable area known as Sunnyside. Features include kitchen, living/dining areas, 4 Piece bath, hardwood floors, gas heat/ central air. All situated on a large 60ft X 152ft intown lot. Close to all amenities and beautiful Georgian Bay. Great home, great price. Don't Wait. Call Today. (id:51398)
134 Meadow Lane
Wasaga Beach, Ontario
OPEN HOUSE SATURDAY 27TH APRIL 12PM TO 2PM. Are you looking for a meticulously maintained home in an Adult Lifestyle Living community? You may be downsizing but do you still want something that is modern and very stylish. Would an open concept 2 bedroom Bungalow that’s only a short stroll to stores, restaurants and of course the Beach suit your needs? It’s obvious as soon as you walk through the front door how much care and expense the owners have put in to their home but it is now time to move to a different area. The benefits are there for any buyer especially one who appreciates a more contemporary feel. The skylight in the entry way immediately emphasizes how bright and light this end unit with extra windows is. A vaulted ceiling enhances this ambience in the modern open plan living, dining, kitchen area. Equally obvious is the upgraded nature of the home exemplified by upgraded kitchen with quartz counter tops, under-mount sink, tile backsplash, newer stainless steel appliances plus a Solatube skylight installed in kitchen for even more natural light. Not too mention the Custom California blinds, hardwood floors, high baseboard, custom trim and crown molding throughout. This isn’t downsizing though. 1,200 sq ft of living space on one floor, an attached garage with inside entry, 2 bedrooms, 2 full bathrooms ; the main bathroom was completely renovated with a tile/ glass shower. Lifestyle is equally important and Wasaga Meadows is one of the most sort after over 55 adult communities in the area.Surrounded by homes of the same quality it is a place to relax or be as busy as you want. The added bonus is a location only a short stroll from the Stonebridge Town Centre, stores, restaurants and of course the beach. Monthly fees for the new owner include Land Lease fee + exterior maintenance fee $782.17 per month; Taxes for the LOT- $46.62 (ESTIMATED); Taxes for the STRUCTURE - $125.19 (ESTIMATED.) Total $953.98. (id:51398)
3109 County 124 Road
Clearview, Ontario
Welcome to your dream home nestled in the serene countryside, where luxury meets functionality. Renovated in 2017 by esteemed Blake Farrow Project Management and thoughtfully designed by Farrow Arcaro Design, this exquisite property boasts unparalleled craftsmanship and attention to detail. As you step inside, you'll be greeted by an abundance of natural light cascading through the windows, accentuating the stunning features of this 4-level side split layout. The bedrooms offer a unique touch with doors leading out to an upper patio, where you can enjoy breathtaking views of farmland and the East sunrise. This 3-bedroom, 3-full bathroom residence spans over 2574 square feet of pure elegance. Heated polished concrete floors on the first level create a warm and inviting atmosphere, complemented by a cozy wood-burning fireplace, ideal for chilly evenings. The heart of the home lies in the gourmet kitchen, adorned with Caesarstone countertops and stainless steel appliances, along with a stunning rustic metal-faced gas fireplace perfect for hosting and entertaining large gatherings with ease. Step out from the sliding glass doors and take the evening outside to the expansive deck and enjoy the sun setting over the escarpment. Outside, on the sprawling 1.7-acre lot, you'll find mature trees providing privacy and tranquility. 28' x 28' garage workshop/office. Additionally, an attached garage/workout area adds to the convenience and functionality of the property. For those seeking additional space, the partially finished lower level offers an extra 550 square feet awaiting your personal touch, allowing for endless possibilities. Located just minutes from Blue Mountain, private ski clubs, golf courses, hiking trails and Collingwood, this stunner serves as the perfect full-time residence or weekend retreat. Don't miss out on the opportunity to call this magnificent property your own. Schedule your showing today and experience the epitome of luxurious country living. (id:51398)
1622 West Shore Road
Haliburton, Ontario
Welcome to Sunset Cove! This cottage epitomizes sophisticated lakeside living, boasting breathtaking sunset views over its 970’ of waterfront along one of Haliburton's most prestigious lakes. Set on 16 acres at the lake's end, it offers ultimate privacy with additional frontage along the channel to the soap pond. Step inside the sprawling 4,500 square foot cottage, where architectural elegance meets modern comfort. With 5 bedrooms and 3 bathrooms, this home offers ample space for relaxation. From the locally crafted handrails to the high-end finishes throughout, every aspect of the cottage exudes sophistication. The stargazing deck off the primary bedroom, and the winter sunroom provides bespoke spaces for relaxation. A screened porch, complete with a fireplace, guarantees blissful early spring mornings and bug-free summer nights. Throughout the cottage, four propane and wood-burning fireplaces provide warmth and comfort. Amenities such as a sauna, backup generator, in-floor radiant heating, and a sound system ensure a seamless experience of luxury and convenience. An insulated and heated 3 car garage adds to the practical luxury. Outside, wander scenic walking trails through the forest. Follow a distinct trail above the cottage to a bench for breathtaking lake views, or marvel at the impressive 90-foot rock wall. Indulge in lakeside luxury by the fire pit or enjoy the outdoor shower for a refreshing escape. Situated away from the hustle and bustle of boat traffic, Sunset Cove offers a peaceful environment where you can reconnect with nature. Spend leisurely days canoeing or stand-up paddleboarding or venture out to explore the pristine waters of Kennisis Lake. For added convenience, the vibrant community of Kennisis Lake Marina is just a short distance away, offering a range of amenities including summer entertainment, a snack bar, gas station, and pickleball courts. Immerse yourself in the epitome of luxury lakeside living at Sunset Cove. (id:51398)
1267 Silver Lake Road
Gravenhurst, Ontario
Country Estate with over 4,200 sq. ft. finish living on 3 levels side-split on a private over 2+ acre lot surrounded by trees and rock outcroppings, ideal for family compound or staff housing just east of Gravenhurst 90 minutes north of the highway 401. Home has a magnificent Great Room with high ceilings; stone fireplace; huge kitchen with marble topped counters; granite top breakfast bar island under skylight; sided by dining area with sliding door to deck; next to 180 sq. ft. Muskoka room. Upstairs there is huge 500 sq. ft. exquisite primary bedroom with dressing area, ensuite bath with spa tub, double shower ;and access to the upper deck. The main host floor family room; large bathroom with shower and bathtub; laundry room and hall way to a 1-bedroom apartment with kitchen and 3-piece bathroom with a private entrance. On the lower level there are 3 good sized bedrooms, 4-piece bathroom, laundry room and utility room. There are 4 roughed in hydro meters should you wish to divide residence to 4 or more apartments, The residence has several upgrades and unique features (id:51398)
555 North Bay Lake Road
Emsdale, Ontario
FANTASTIC 4 SEASON COTTAGE ON POPULAR BAY LAKE! 20 min to Huntsville, being sold turn-key, just bring your food and clothes! It is rare to find a PRIVATE setting on this lake with 110' of frontage and south/west exposure. Bay Lake's perimeter is 9kms long with plenty of boating for all water sports or sunset cruisers alike. Stocked with trout, spring fed, 102' at the deepest, average depth is 29'. 10 min to Novar mini mall or 10 min to Kearney and close to Sequin Trail and OFSC trails. This is an ideal location for a starter cottage that has been meticulously cared for! 1.5 storey cottage with enclosed porch on lakeside with 3 bedrooms and 1 full bath. Open concept kitchen, dining and living room area. Heated with electric baseboards and/or wood stove. Sitting deck towards the shoreline with two docks and swim raft, beachfront/shallow entry for all ages to enjoy! Very nice waterfront area & lake views with a gentle slope to the shoreline. Water line is heated for winter use and pump room in crawl space. Bonus 60' unopened road allowance to the right of the property. This property offers PRIVACY! Very little grass to cut here, property has been kept natural. 8'x12' shed can easily be converted in to a bunkie for guests. Public boat launch minutes away with a mix of full time residents and seasonal residents for neighbours. The Bay Lake Property Association hosts many events throughout the year to meet and greet ...start making those cottage memories today! (id:51398)
0 Cedar Lane Road
Bracebridge, Ontario
Vacant parcel with just over 2 acres of prime land, ideally located on a main artery, offering convenient access to downtown and the highway. Hydro and municipal water available at the road. The lot is currently zoned Institutional. (id:51398)
11 Beausoleil Lane Unit# 104
The Blue Mountains, Ontario
This is Blue Mountains best condo development, with mountain views, and Scandinavian inspired spa amenities, minutes away from the Village. In a great location in the complex with close access to the spa, and spectacular views of the mountain, and the trails. It features 2 bedrooms, 2 bathrooms, with too many upgrades to mention. Ample storage, parking, and access to the Apres-Lounge are all included! Just unpack your bags and enjoy! (id:51398)
Browse all Properties
When was the last time someone genuinely listened to you? At Cocks International Realty, this is the cornerstone of our business philosophy.
Andrew John Cocks, a 3rd generation broker, has always had a passion for real estate. After purchasing his first home, he quickly turned it into a profession and obtained his real estate license. His expertise includes creative financing, real estate flipping, new construction, and other related topics.
In 2011, when he moved to Muskoka, he spent five years familiarizing himself with the local real estate market while working for his family’s business Bowes & Cocks Limited Brokerage before founding Cocks International Realty Inc., Brokerage. Today, Andrew is actively involved in the real estate industry and holds the position of Broker of Record.
If you are a fan of Muskoka, you may have already heard of Andrew John Cocks and Cocks International Realty.
Questions? Get in Touch…

