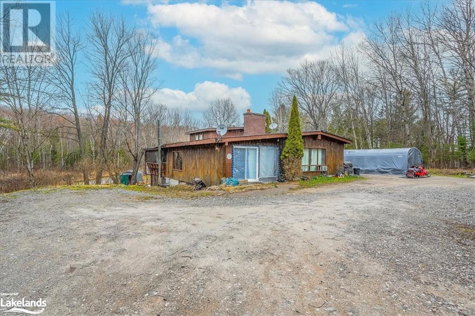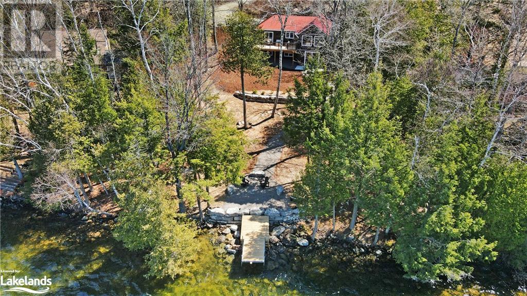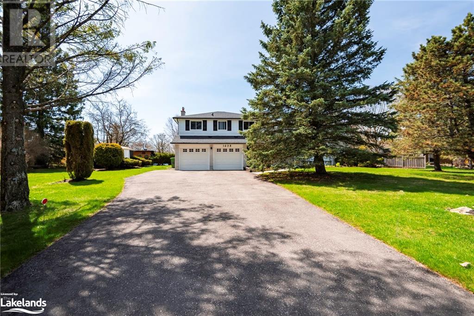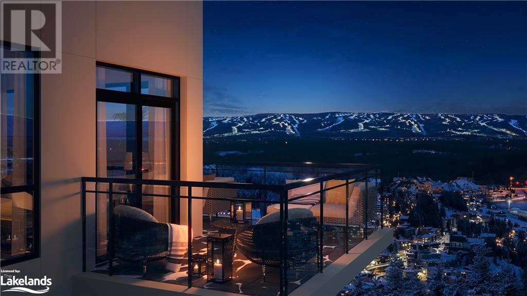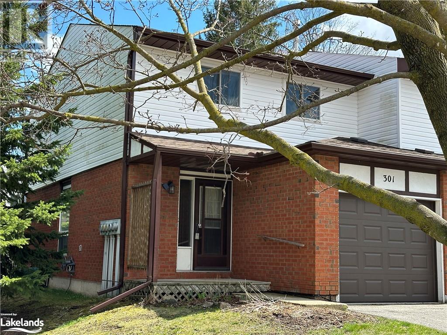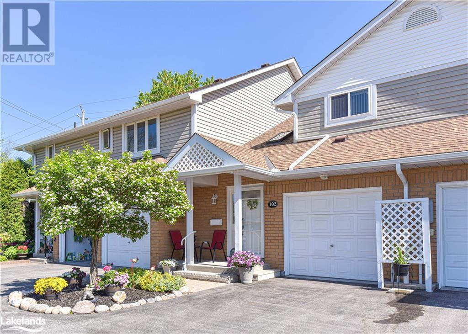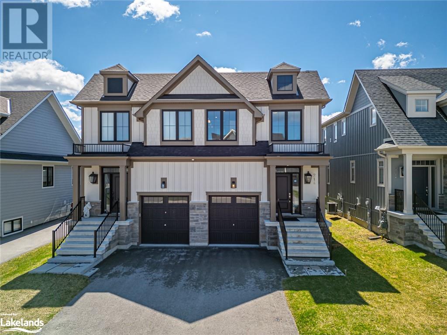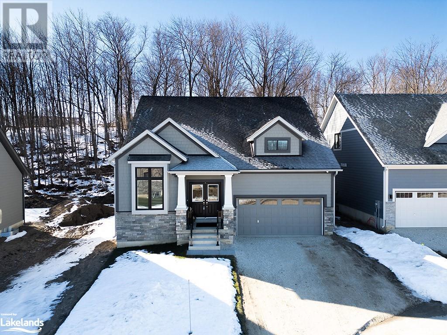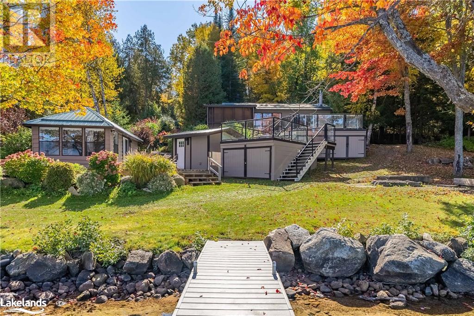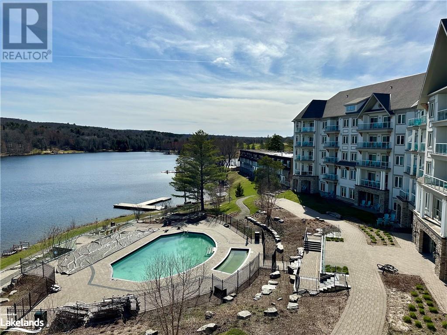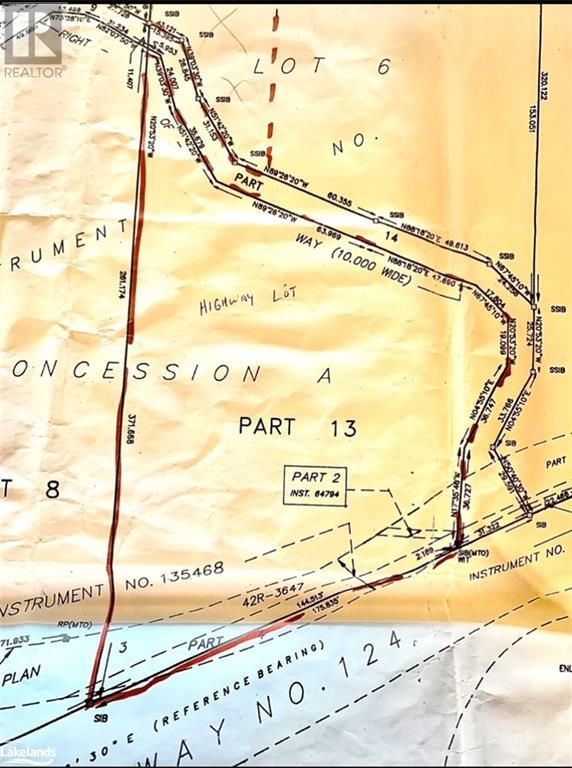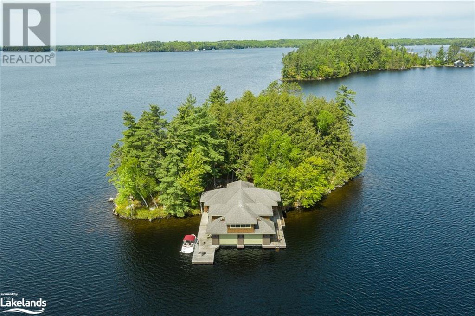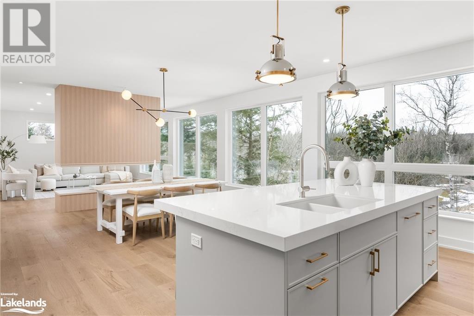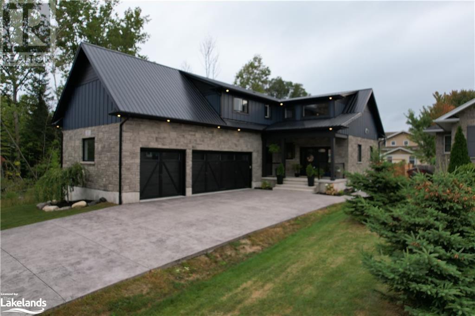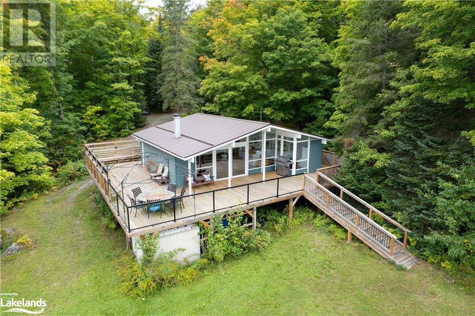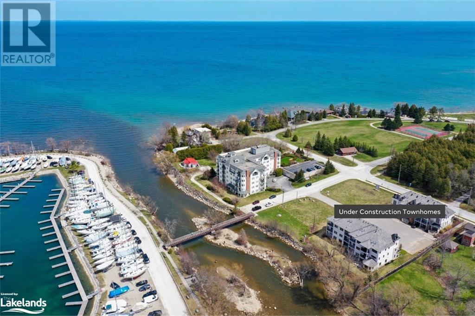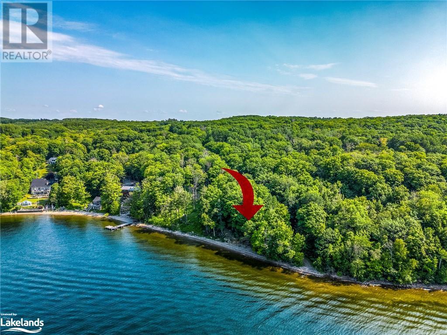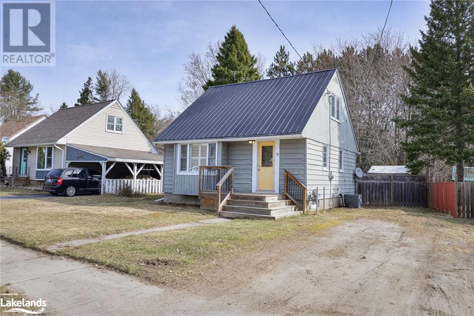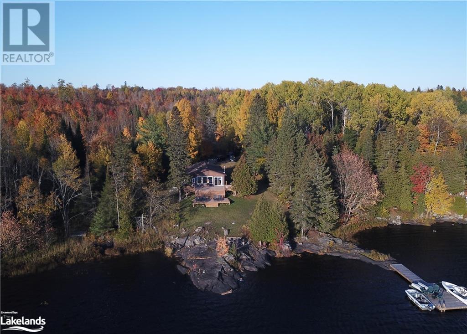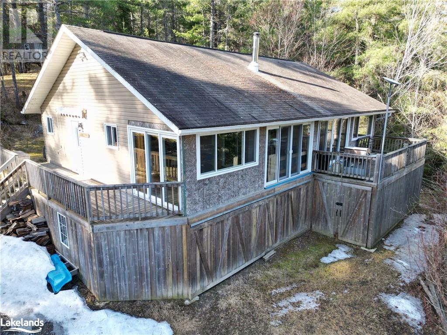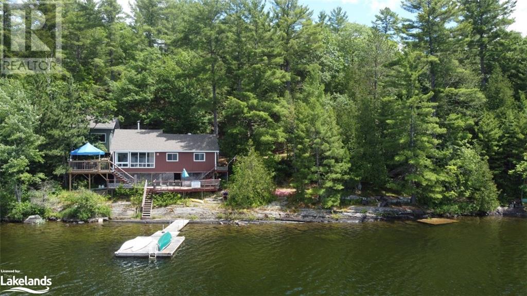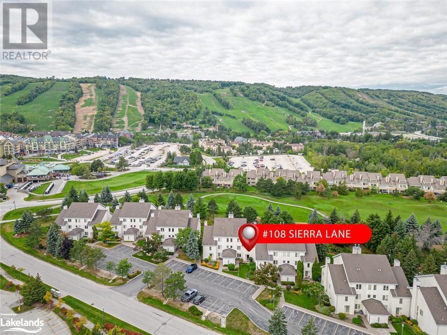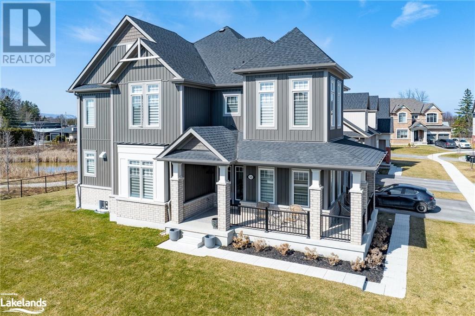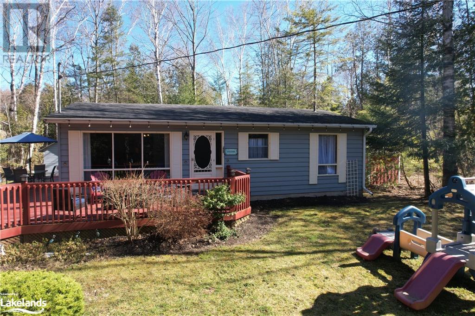Welcome to Cocks International Realty – Your Trusted Muskoka Real Estate Brokerage
Cocks International Realty is a premier boutique real estate brokerage in Muskoka, offering a wide range of properties for sale and rent. With our extensive experience and deep understanding of the local market, we are committed to helping you find your perfect home or investment opportunity.
Our team consists of residents of Muskoka and the Almaguin Highlands and has a passion for the community we call home. We pride ourselves on providing personalized service and going above and beyond to meet our clients’ needs. Whether you’re looking for a luxury waterfront property, a cozy cottage, or a commercial space, we have the expertise to guide you through the entire process.
Muskoka is known for its stunning natural beauty, pristine lakes, and vibrant communities. As a hyper-local brokerage, we have a deep understanding of the unique characteristics of each neighborhood and can help you find the perfect location that suits your lifestyle and preferences.
At Cocks International Realty, we prioritize the quality of service and strive to exceed your expectations. Our team is committed to providing transparent and honest communication, ensuring that you are well-informed throughout the buying or selling process. We are here to support you every step of the way.
Whether you’re a first-time homebuyer, an experienced investor, or looking to sell your property, Cocks International Realty is here to assist you.
Contact Cocks International Realty today to speak with one of our knowledgeable agents and begin your journey toward finding your perfect Muskoka property.
Property Listings
1008 Birch Narrows Road
Haliburton, Ontario
This is the property where opportunity meets possibility in the heart of Haliburton! Situated on a 0.4-acre lot adorned with mature trees, this home presents an exciting canvas for your renovation dreams. This property is perfect for someone looking to sink their teeth into a project. Inside, the layout awaits your creative touch. Transform the ample living spaces into a cozy haven where family gatherings and cherished memories unfold. Revitalize these spaces to reflect your personal style, creating havens of relaxation and rejuvenation. Outside, the yard provides ample room for outdoor activities, gardening, or simply unwinding. Explore the potential for outdoor entertaining areas or a playground for the kids. Despite its peaceful setting, this property is just minutes away from the vibrant downtown Haliburton, offering a wealth of shops, restaurants, and recreational amenities. Whether it’s a leisurely stroll through town or an adventurous day on the lake, the best of Haliburton living is at your doorstep. Don’t miss this rare opportunity to breathe new life into a cherished property. With its unbeatable location and endless potential, 1008 Birch Narrows Rd. is more than a fixer-upper—it’s a chance to craft the home of your dreams. Seize the opportunity and make your vision a reality today! Property being sold under Power of Sale, in as is, where is condition. (id:51398)
2167 Trappers Trail Road
Haliburton, Ontario
Set against the tranquil shores of Miskwabi Lake, this fully renovated three-bedroom, three-bathroom year-round cottage embodies contemporary comfort and natural splendor. Positioned on a two-lake chain renowned for its pristine waters, the property boasts 100 feet of waterfront showcasing stunning western exposure, ensuring captivating sunset views. It is located 20 minutes from the town of Haliburton on a year-round municipally maintained road. Inside, meticulous attention to detail and high-quality craftsmanship are evident throughout the space. The renovation spared no expense, encompassing new ICF foundation, windows & doors, siding, decking, landscaping, dock crib, wiring, lighting, plumbing, heating, cooling, cabinetry, fixtures, flooring, and appliances to ensure a seamless blend of modern convenience and efficiency. The kitchen features elegant quartz countertops and bespoke custom cabinetry offering both functionality and aesthetic appeal. The cottage's layout is designed for both relaxation and entertainment, with an open-concept design seamlessly integrating the kitchen, dining, and living areas. Expansive windows flood the interior with natural light while framing picturesque views of the lake and surrounding landscape. Each of the three bedrooms has a view of the lake and provides a serene retreat, offering comfortable accommodations for family and guests. The bathrooms have been tastefully renovated with contemporary fixtures and finishes. Outside, thoughtfully landscaped maintenance-free grounds invite exploration and relaxation. Accessible from the walkout basement, the waterfront area features a fire-pit, creating an inviting setting for gatherings and memorable moments under the starry sky. Whether enjoying water activities on the 2 lake chain, fishing, or simply taking in the peaceful atmosphere, this property provides an opportunity to escape from the everyday hustle and bustle and enjoy the best that lakeside living has to offer. (id:51398)
1638 Chester Drive
Caledon, Ontario
Inside & out, this property will have you in love at first sight! With 4 bedrooms, 2 living spaces, 2 dining spaces & even a wine cellar, the interior has room for your whole family. Outside is just as impressive with an incredible 20x40ft inground pool, cabana, a lovely landscaped patio with awning, mature trees & spacious front and back yards. Conveniently located in Caledon Village, just off Hwy 10 in quiet, mature neighbourhood. This home really has it all! It has been meticulously maintained top to bottom. Each room has large windows allowing in so much natural light. The family room is very spacious & overlooks the beautiful frontyard. The dining room & kitchen connect, overlooking the backyard, each with unique wood accents & design features. The living room is on the lower level & features a beautiful brick fireplace & a walk out to the backyard with convenient access to the pool. Upstairs are 4 very spacious bedrooms, each with large closets and windows. Basement features a workshop, wine cellar & lots of storage space. (id:51398)
8-10 Harbour Street W Unit# 110
Collingwood, Ontario
Welcome to Royal Windsor Condominiums in Beautiful Collingwood - with projected occupancy of Summer 2023. This Suite - The NOBLE - is a great size for the active retiree as the suite features two bedrooms, two bathrooms, a den and a balcony offering views towards the west for sunny afternoons on the balcony. One assigned underground parking space included with the purchase of this modern, open concept condo with luxuriously appointed features and finishes throughout. Set in the highly desired Balmoral Village, Royal Windsor is an innovative vision founded on principles that celebrate life, nature, and holistic living. Every part of this vibrant adult lifestyle community is designed to keep you healthy and active. Royal Windsor will offer a rooftop patio with views of Blue Mountain and Osler Bluff Ski Club - a perfect place to mingle with neighbours, have a BBQ and enjoy the beautiful views our area has to offer. Additionally, residents of Royal Windsor will have access to the amenities at Balmoral Village including a clubhouse, swimming and therapeutic pools, fitness studio, golf simulator, games room and more. All open houses held at 100 Pretty River Parkway South in Collingwood (id:51398)
301 Thomas Street
Stayner, Ontario
END UNIT: Welcome to this charming 301 Thomas Street, in Stayner Ontario! This home features 3 bedrooms, 1.5 baths, and boasts 1200 square feet. Bright living room with a walk-out to a large patio, main floor laundry and a separate walk-out balcony from the primary bedroom. This home is vacant and can accommodate a quick closing if needed. Conveniently located only 20 minutes away from Wasaga Beach for the summer, and 40 minutes away from Blue Mountain in Collingwood for winter fun! (id:51398)
10 Museum Drive Unit# 102
Orillia, Ontario
Prime location in sought after retirement community, Leacock village. Offering privacy with only 4 units and open green space behind. The Main level has a high entry ceiling with skylight, hardwood throughout the hall/Living/Dining room, gas fireplace and a walkout to a private patio. The eat-in Kitchen is bright and recently updated with new stainless steel appliances, and glass tile backsplash. There is also a main level laundry room with inside entry into the garage. A 2pc bath completes the main level. Upstairs are two spacious primary suites, both with ensuite baths and lots of closet space, one has a walk out to a covered balcony. The lower level is partly finished with lots of storage and two drywalled rooms that would make a good family room/sewing room/Office space. 28K in recent upgrades include all upper level carpeting removed and done in hardwood, stairs also done in hardwood, new insulated garage door and opener and epoxy floor in garage. Condo fees include Rogers cable/internet/home phone, snow removal up to your front door, lawn maintenance exterior maintenance including yearly window washing, A great place to retire too on the walking trail with easy access to Tudhope Park and a short walk to “Fare” for waterfront dining. relax and enjoy the lifestyle. (id:51398)
214 Courtland Street
The Blue Mountains, Ontario
Experience mountain living at Windfall, where this exquisite 3-bedroom, 3-bathroom semi-detached home awaits. Positioned on a premium lot backing onto scenic trails with breathtaking mountain views, this residence offers a harmonious blend of tranquility and adventure. Step inside to find a meticulously designed interior with elegant finishes and modern upgrades throughout. The open-concept main floor sets the stage for entertaining, featuring a gourmet kitchen with quartz countertops, sleek cabinetry, and stainless steel appliances. Unwind in the inviting living room, enhanced by a cozy fireplace and expansive windows framing the serene backyard views. Ascend to the second level to indulge in the luxurious primary suite, boasting a spacious walk-in closet and a spa-like ensuite bathroom with double sinks, a glass-enclosed shower, and a lavish soaker tub. Two additional generously sized bedrooms, complemented by a second walk-in closet for added storage, a convenient laundry room, and a pristine full bathroom, complete the upper level. The unfinished basement offers endless potential for customization, with a rough-in bath already in place. Residents of Windfall enjoy exclusive access to 'The Shed,' an amenity-rich clubhouse with year round heated pool, hot tub, fitness center, sauna, and more. With direct access to hiking and biking trails at your doorstep, as well as proximity to skiing and the vibrant attractions of Blue Mountain Village along with excellent shopping, dining, and entertainment options just minutes away, this home offers the ultimate blend of luxury, convenience, and outdoor recreation. Don't miss this opportunity to live the mountain lifestyle. Schedule your personal tour today and make Windfall your new home. (id:51398)
104 Schooners Lane
Thornbury, Ontario
Welcome to The Cottages of Lora Bay! This brand new Aspen model has been extensively upgraded (list of upgrades available) with high-end finishes throughout and is situated on a private premium lot backing onto well treed green space. Bright open concept layout providing main level living with additional living spaces on the 2nd loft level and the completely finished basement. The main level, upgraded with 7 1/2 hardwood floors, features a great room with a cathedral ceiling and a soaring floor to ceiling stone gas fireplace. The kitchen is a chef's dream....double wall ovens, 36 6 burner gas cooktop, built-in 42 refrigerator, upgraded cabinetry with under cabinet lighting, extra pots and pans drawers, quartz counters, and a walk-in pantry with wood shelving. The kitchen island and spacious dining room offer plenty of space to host dinners with family and friends. The primary bedroom has a large walk-in closet with custom shelving and a luxurious 3-piece bath with heated floors, heated towel rack, increased height caesar stone countertop, and a large walk-in shower with custom niche and glass door. An office, powder room, and laundry room with walk-thru to the garage complete the main level. Head up the extra wide oak stairs to an open loft sitting area that overlooks the great room and leads to a 2nd bedroom and 4-piece bath. The completely finished basement has a huge recreation room, two more bedrooms, a 4-piece bath. and lots of storage. Note, all full washrooms have heated floors, and raised counters. Custom closet shelving in various closets throughout. Custom window shades & shutters throughout. This well appointed, low maintenance home is perfect if you plan to live here full time or use as a vacation get-away. Steps to the private community beach on Georgian Bay, easy access to a great golf course, minutes to the quaint town of Thornbury known for incredible restaurants & shops, and just a short drive to the ski hills. (id:51398)
916 Siberia Rd
Madawaska, Ontario
Stunning family compound within 10 minutes of Barry's Bay. You will feel like you are in your own park with 2 private driveways, sweeping waterfall/pond and incredible north/western view of Kulas Lake. The kids will enjoy a sandy beach for swimming/boating/fishing. The custom built home features oversized gourmet kitchen with large island, eat-in kitchen and open concept great room with several walk-outs to deck– almost 10’ ceilings, as well as a screened-in porch. The adorable guest cabin has 2 more bedrooms, 2nd kitchen, 3rd fireplace and 4 piece bath & laundry. Don’t feel like walking? Take the golf cart to the Master bedroom, its own separate building with walk-in custom closet, concrete counters, gas fireplace and 5 piece bath. Golf cart paths are all professionally groomed. Additional beach house allows extra sleeping space and washroom. Owners comfortably sleep 12+ on the property and all with lake view! Over 4000 sq ft of decking connects the buildings with Custom Stone Lakeside Wood Burning firepit as well as 2 outdoor gas fire tables. Grounds are beautifully landscaped with gradual slope to over 150’ of shoreline, and all buildings are accessible without use of stairs. 2 detached double car garage/work shop for all your storage needs which also account for parking spots in addition to the carports. Home includes a monitored security system. Nearby is a hospital with a helicopter landing pad. There are too many features to list, so please refer to the property information and inclusion document. Whether for your next vacation home or for recreation/investment, now would be your chance to own a quality custom built, maintenance free home with great shoreline and privacy on Kulas Lake –Kulas is part of a 3 chain Lake system. This 7 building compound has been ‘lightly used’ and never any renters. If you are looking for quality for your family or investment, look no further, this is a one of a kind Luxury! (id:51398)
25 Pen Lake Point Road Unit# 319
Huntsville, Ontario
Welcome to the epitome of luxury and convenience at Deerhurst Resort! This stunning 2-bedroom, 2-bathroom condo is fully furnished and designed for comfort and style. Featuring modern finishes and a cozy fireplace, it's ready to become your personal haven or a profitable rental opportunity. Inside, each bedroom promises relaxation with plush queen beds in one room and a majestic king bed in the master suite with ensuite, all set against the backdrop of serene Peninsula Lake views. The living area, spacious and inviting, is perfect for unwinding or entertaining, enhanced by panoramic vistas that bring the beauty of nature indoors. Ownership comes with flexibility. Keep this gem as a private retreat to enjoy the resort's pools, gyms, beach, and tennis/pickleball courts whenever you wish. Or, opt into the resort's lucrative rental program to generate revenue when you're away, with management and marketing details seamlessly handled by Deerhurst. Seize the chance to own a slice of paradise at Deerhurst Resort, where luxury meets convenience in one of the most sought-after locales. Experience a lifestyle of unparalleled comfort with every amenity at your doorstep, and the option for income potential. This is not just a home; it's a gateway to the life you've dreamed of. (id:51398)
0 Sumner Drive Unit# Part Lot 6
Mcdougall, Ontario
Seller will do a VTB(vendor take back mortgage). 5.5 acres in a prime location to build your country home getaway. Enjoy a well treed lot with rolling topography in a private setting not far from the town of Parry Sound. Only a few steps away from Harris Lake and 10 minutes from Lake Manitouwabing, this building lot is located in a great area. The property has already been surveyed. (id:51398)
0 M (Mossy Rock) Island
Port Carling, Ontario
To describe this stunning property on Lake Muskoka is a challenge. Some of these incredible features, a private island, serene surroundings, one of a kind magnificent architecturally designed bths with accommodation and a complete out door living area.The interior décor is so unique using local elements that reflect the Muskoka culture and natural beauty which blends with everything one contemplates upon entering. The superb craftsmanship is beyond compare. Having outstanding views in all directions from sunrise to sunset enjoy the peacefulness that comes with it. The inviting gathering patio is a space where you can entertain guests, have conversations, and create lasting memories. Comfortable seating and thoughtful design components contribute to the welcoming ambiance. The use of cut stone counters adds a touch of rustic elegance to the outdoor space. These counters serve as functional surfaces for preparing food, setting up refreshments, BBQ area is a fantastic addition and strategically situated to engage with quests while cooking. A two-storey cut stone propane fireplace adds a touch of grandeur and warmth to the outdoor living area. It becomes a central focal point and provides a cozy atmosphere for outdoor gatherings, even during cooler evenings. It's a versatile space that adds to the overall luxury and functionality of the property. The use of cut stone walkways throughout the island creates a sense of design cohesion tying different outdoor areas together, providing a harmonious flow between spaces and enhancing the overall landscape with all features combined, your outdoor and indoor living areas offers a well-rounded and luxurious experience. It's a place where you can enjoy the natural beauty of Lake Muskoka while still having access to modern amenities and comforts. Enjoy quiet evening or a lively barbecue with friends, this property has a lot to offer. Once in a life time opportunity to own aPiece Of Heaven (id:51398)
25 Deerhurst Highlands Drive
Huntsville, Ontario
Nestled amidst the landscape of Deerhurst Highlands Dr. is a masterpiece of minimalistic, sleek architecture, seamlessly blending into its woodland surroundings, with dark shades of wood/steel and with structural Douglas fir timber creating a striking first impression. Inside, you'll be greeted by luxurious porcelain tile flooring and 7½ European white oak engineered hardwood. Natural light streams in through large triple- glazed windows into the open concept floor plan & the sleek minimalistic fireplace viewed from living room & kitchen. The kitchen, featuring custom millwork by The Cutter's Edge is adorned with quartz countertops & a premium appliance package - the centrepiece of this home. 3 spacious bedrooms & 2 full baths are offered (+ bathroom rough-in, bsmnt) floating vanities, topped with vessel sinks & light fixtures, are visually stunning & maintain a sense of spaciousness. Unwind in the ultimate rain shower experience. Fixtures are coordinated with the Stratton Homes “Luxe” design package, ensuring a harmonious & sophisticated look carried throughout. This home is Net Zero & Energy Star certified. Tested & certified, it is prepared to meet the highest standards in green living. With a Net Zero home, enjoy the benefits of significantly lower energy bills & sustainability. A Tarion New Home Warranty will provide the assurance that your investment is protected and built to last. Beyond the doorstep of this beautiful home lies outdoor recreation at your fingertips. Top-rated golf courses, Hidden Valley Highlands Ski Resort and national/provincial parks nearby offering exhilarating enjoyment for both sports and nature enthusiasts. Every aspect of this home reflects the highest standards of craftsmanship, design and thoughtfulness, all carefully curated by the Stratton Homes team. Welcome home! (id:51398)
107 Ottawa Avenue
Southampton, Ontario
Welcome to 107 Ottawa Avenue, nestled in the lakeside community of Southampton, Ontario. This exquisite property offers a harmonious blend of luxury and comfort, boasting 3+2 bedrooms, 4 bathrooms, and a host of premium features. As you step into the home, you're greeted by a grandeur entrance leading to the main floor adorned with vaulted ceilings, creating an airy and spacious ambiance. The heart of the home is the open-concept great room, highlighted by a magnificent stone feature mantle housing a cozy gas fireplace, perfect for gatherings with family and friends. The kitchen is a chef's dream, equipped with high-end appliances, ample counter space, and custom cabinetry, making meal preparation a delight. Retreat to the upper level where you'll discover a sprawling primary bedroom suite complete with a luxurious ensuite bathroom and a private deck, offering breathtaking views of the surrounding landscape – the perfect spot for enjoying morning coffees or evening sunsets. Two additional generously-sized bedrooms, each boasting walk-in closets, provide comfort and privacy for family members or guests. The lower level of the home is a haven for relaxation and entertainment, featuring a fully finished basement complete with a wet bar, stylish feature wall, and ample space for recreation. Two additional bedrooms offer versatility, whether utilized as guest quarters, home office space, or a personal gym. A convenient 3-piece bathroom, cold storage, and laundry facilities add to the functionality of this space. Outside, the property is complemented by a triple car garage, providing ample parking and storage space for vehicles, recreational equipment, and more. Situated in a prestigious golf course community, residents can enjoy access to world-class amenities and recreational activities right at their doorstep. Home is part of the OPENN offers process. Ask for details. Photos/video are 2023. (Pool/hot tub no longer on property) (id:51398)
303 Sherwood Drive
Novar, Ontario
Welcome to your dream lakeside oasis! Nestled on the serene shores of a peaceful Foote Lake, this comfortable 4-beds, 2-bath Viceroy-style cottage is a slice of waterfront heaven. prepare we be captivated by its friendly, easy living and enjoy the soothing vibes of lakefront ownership. Step into world of natural beauty as a magnificent wall of windows invites the breathtaking lake views inside. Enjoy sunrise coffee from your open-concept kitchen and living area, adorned with a cathedral ceiling, is the perfect backdrop for all your cherished moments. Stay cozy during those chilly lakeside evenings by the trendy and retro acorn woodstove. Its warmth and character will transport you to a bygone era while you create new memories with loved ones. Sunlight dances through the cottage, making it light and bright throughout. Feel the stress melt away as you bask in the natural glow of this lakeside gem. With a full walkout basement, this cottage offers endless possibilities. So many options for the walkout basement currently features a Rec room, additional bedrooms, 2nd bath and laundry. With sprawling 900 sq ft of decking, complete with ramps for those with accessibility needs, ensures everyone can enjoy the lakeside all seasons. The level waterfront is perfect for all ages, offering safe and easy access to the pristine waters. Offering a drilled well, and easy road access ensures you're never too far from modern amenities. Only 15 minutes away, Muskoka's largest town awaits with its charming shops and delectable dining options. This cottage has been lovingly enjoyed by the same family for decades, and now it's your turn to create your own cherished memories by the lake. Whether it's lazy summer days, autumn's fiery foliage, or the tranquility of winter, this lakeside haven beckons you to make it your own. (id:51398)
10 Bay Street E Unit# 302
Thornbury, Ontario
It is all about the Views and the Location from this Condo located in the very Sought-After Riverwalk Complex. Take in amazing Panoramic Sunsets overlooking the Marina and Georgian Bay, and the soothing sounds of the Beaver River flowing just below your balcony. See the Swans Swim by and other wildlife pass through during all four seasons! Enjoy the Convenience of the Downtown Shops and Award Winning Restaurants at your fingertips, just a Short Walk over the Bridge. The Meticulously Maintained suite is accessible from the Elevator and the Underground Parking. An inviting Foyer with an octagon design and leads into the white and bright, Charming Kitchen with a Separate Dining Room (which is currently set up as an office). A light filled Living Room includes a Turret encased in Windows with spectacular Waterfront Views in multiple directions, a cozy eclectic Fireplace and Garden Doors opening onto the Private and Generous Sized Balcony. The large Primary Retreat has a Walk-In Closet and an updated Ensuite. On the opposite side the condo is In-Suite Laundry and a 2nd bedroom with a nearby Guest Bathroom. Facilities include a Common Room, Rooftop Terrace and Fitness Centre. The only utilities you pay for are Hydro. (id:51398)
114 Gilwood Park Drive
Penetanguishene, Ontario
2 ACRES - 252 feet of frontage on Georgian Bay. If you have been waiting for a special waterfront lot to build the house of your dreams... Here it is. Located in an upscale neighborhood minutes from town. It has privacy as well, only one Neighbour and acres of woods on the other side. Deep water for keeping a boat, water toys and great for swimming. Beausoleil Island is a short boat ride away. Most of the hard work has been done for you, clearing, site plan, and if desired, floor plans for a gorgeous modern home. A huge time saver to get building right away. Please view the virtual tour to get a full appreciation of this spectacular property. (id:51398)
5 Aubrey Street
Bracebridge, Ontario
Attention to detail in this beautifully updated 1.5 storey home. Just a short 7 minute walk to shops in Downtown Bracebridge and all amenities. As you enter the home into the main living area, you will notice high-quality finishes such as crown moulding, california shutters and modern light fixtures. The gleaming white kitchen is complete with all stainless steel appliances, an elegant white tile backsplash and under-cabinet lighting. Spaciousness abounds in the oversized bedroom, with room for a seating area or perhaps even a desk. Plenty of closet space in the bedroom with four closets! The large backyard deck is perfect for entertaining, overlooking the expansive yard. Many recent upgrades including new floors (2024), new furnace (2022), freshly painted throughout & more! An exceptional move-in ready home in the heart of Bracebridge. Experience in town living in style! (id:51398)
17 Nickles Cove Road
Whitestone, Ontario
Beautiful big lake south western exposure views across Whitestone Lake from this very private double point of land drive to property. This impressive property has 250 feet of shoreline on 1.4 acres and experiences all day sun. Enjoy breathtaking views from inside the cottage through its big windows, or from your multi tiered deck and even 1 of the two bunkies that is closest to the water. Each bunkie has electricity and both are insulated. The cottage has gorgeous hardwood floors, stunning sealed wood countertops that face the beautiful lake views, renovated kitchen, renovated bathroom, ceramic tile in the bathroom, ceramic tile in the foyer, new roof in November 2023, new hot water tank in 2020, new decks in 2020, it's insulated in the walls and spray foam insulated in the floor. The bunkie and shed had a new roof put on them 2 years ago. There is a non waterfront vacant lot next door adding to the extra privacy. This location is a very private and quiet part of the lake receiving minimal boat traffic. (id:51398)
71a Kawigamog Lake Road
Loring, Ontario
This drive to 4 season 3 bedroom cottage provides sheltered docking and access to 65km of boating, fishing, water activities on the well known sought after Pickerel River System. Boat from your dock to the Elbow and then choose if you want to go north to Dollars Lake or east to Port Loring and into Duck Lake. The large under porch and deck storage area allow plenty of room to store the toys. Enjoy the enclosed porch during inclement weather or bug season and sit out on the 21 x 8 open deck during the nice days. When weather gets cold, sit in front of the wood burning stove. There is access to 1000's of acres of Crown Land within immediate area. Situated in WMU47 and close to OFSC snowmobile trails. Ask about details of owning in an Unorganized Township. This is priced to sell with immediate possession available. (id:51398)
1060 Oxbow Lane
Minden, Ontario
Escape to your own private sanctuary nestled on a stunning, majestically treed prime 1-acre double lot boasting an impressive 202 ft of frontage on the crystal-clear, weed-free waters of prestigious Gull Lake. Bask in the beauty of expansive sunset views with coveted west exposure, creating the perfect backdrop for unforgettable moments. Conveniently located within a leisurely 2-hour drive from the GTA, this tranquil oasis offers easy year-round access, ensuring that relaxation is always within reach. Just a short drive away, Minden Village beckons with its array of amenities, promising both convenience and charm. Unparalleled in potential, this property is ideal for future development, boasting ample parking and a grandfathered building location at the water's edge, providing panoramic views and an unparalleled setting. Whether you're dreaming of a serene retreat or envisioning a visionary project, the possibilities are endless. The existing bright and airy open-concept 2-bedroom cottage beckons with cathedral wood ceilings, picture windows framing picturesque vistas, and extensive decking and docking awaiting your enjoyment. A charming bunkie offers additional accommodation with a bedroom, loft, and bathroom featuring a shower and composting toilet, ensuring comfort for all guests. Seize this rare opportunity to own your slice of paradise, offered turnkey and ready to enjoy. Shore road allowance has been purchased, ensuring maximum privacy and peace of mind. Whether you choose to savor the tranquility as it is or embark on a journey of development, this lakeside haven promises a lifetime of cherished memories. (id:51398)
110 Fairway Court Unit# 108
The Blue Mountains, Ontario
Welcome to Sierra Lane at Blue Mountain for an ideal four season living experience along with great rental income potential from the allowed STA property. ! Walk to the shops, restaurants, and amenities of The Blue Mountain Village in just a couple minutes. Unit 108 is a lower level true 3 bedroom unit with a very open plan and lots of natural light. The main level offers a bright open floor plan with lots of room for family and entertaining. The living room offers cathedral ceilings, a gas fireplace, and extra sitting area with a walk out to an open patio that backs onto the 1st hole of Monterra Golf Course. There is a large master with ensuite, a second bedroom, and a full bath on the main level. The upper level offers a third bedroom and an ensuite. In the summer months there is an in-ground swimming pool to enjoy. When you are not staying in the unit enjoying the many amenities of the area, you can rent it out on AirBnb and generate income as Sierra Lane is a Legacy Property that enjoys the ability to obtain an STA (Short term accommodation License) This property comes fully furnished and equipped with many upgrades and no updating or work required. Property is not part of the BMVA. Blue Mountain and surrounding area is a four-season destination, with activities all year long including skiing, golf, hiking, biking, and more! (id:51398)
53 Tracey Lane
Collingwood, Ontario
Welcome to 53 Tracey Lane, sophisticatedly designed home with an abundance of light creating a calm and cozy aesthetic. Enter the home to an oversized foyer where you will be greeted with 10 foot ceilings, chic laminate flooring and pot lights throughout. Adjacent the entry way find the perfect space for a home office or den! Flow through the main level past the custom staircase and enjoy the open concept kitchen, living and dining area. A Chefs dream in this custom kitchen featuring Bosch designer matte black appliances, pot filler, oversized island with quartz waterfall countertop, built in bar fridge and microwave. Enjoy meals from the dinette as you pier out the backyard to the pond situated behind your 92x98 pool sized corner lot. Retreat to the living room for some R&R while enjoying the warmth from the 72” Napoleon Fireplace built-in to the custom tile feature wall. On those nights you are entertaining host all your family and friends gathered in the large formal dining room, perfect for those weekend dinners parties. To make this main level beyond complete, you will also find a powder room and laundry with garage entrance! Head up to the second level where you will find a beautiful and bright over sized primary bedroom with his & hers walk in closets, ensuite complete with double vanity, large tub, and walk-in shower. The second generously sized bedroom features large windows and private 3 piece ensuite. Finally make your way to the third and fourth bedrooms each very spacious and featuring many windows along with Jack and Jill bathroom featuring double vanity. The designer finishings and exquisite fixtures will not disappoint and may cause inspiration for you to curate your own customized space in the unfinished basement. Within a fabulous family neighbourhood this homes location is ideal being walking distance to Admiral Collingwood, Catholic Notre Dame De La Huronie, CCI, & Our Lady of the Bay schools. (id:51398)
28 Jay Street
Port Elgin, Ontario
Escape to the serene beauty of Gobles Grove in Saugeen Shores with this charming 4-bedroom seasonal cottage, a place to start your memories just moments away from the pristine shores of Lake Huron. Nestled on a spacious double-wide lot, this property presents a rare opportunity for expansion, with the potential to divide and construct a second home or cottage, making it an ideal investment or family retreat. Drenched in rustic charm, this cottage is more than just a home; it's a canvas for crafting cherished family memories. Whether you're lounging on the expansive deck, roasting marshmallows around the fire pit, or simply relishing in the tranquility of nature, this property offers the perfect backdrop for relaxation and rejuvenation. Beyond its idyllic setting, adventure awaits at every turn. Discover nearby trails for hiking and biking, explore the natural wonders of the provincial campground, or tee off at one of the area's premier golf courses. With endless recreational opportunities at your doorstep, there's always something new to experience. Conveniently located just a short drive from the GTA and the Tri-cities of midwestern Ontario, this cottage offers the perfect blend of seclusion and accessibility. Whether you're seeking a weekend retreat or a summer getaway, this property promises to be your sanctuary away from the hustle and bustle of city life. Don't miss out on the chance to own your slice of paradise in Gobles Grove. Embrace the beauty of cottage living and create memories that will last a lifetime. Schedule your private viewing today and make this dream retreat your reality. Be sure to watch the video and extra information by clicking on the multimedia button. Listing is part of the OPENN OFFERS process giving purchasers the confidence of transparency through the process. (id:51398)
Browse all Properties
When was the last time someone genuinely listened to you? At Cocks International Realty, this is the cornerstone of our business philosophy.
Andrew John Cocks, a 3rd generation broker, has always had a passion for real estate. After purchasing his first home, he quickly turned it into a profession and obtained his real estate license. His expertise includes creative financing, real estate flipping, new construction, and other related topics.
In 2011, when he moved to Muskoka, he spent five years familiarizing himself with the local real estate market while working for his family’s business Bowes & Cocks Limited Brokerage before founding Cocks International Realty Inc., Brokerage. Today, Andrew is actively involved in the real estate industry and holds the position of Broker of Record.
If you are a fan of Muskoka, you may have already heard of Andrew John Cocks and Cocks International Realty.
Questions? Get in Touch…

