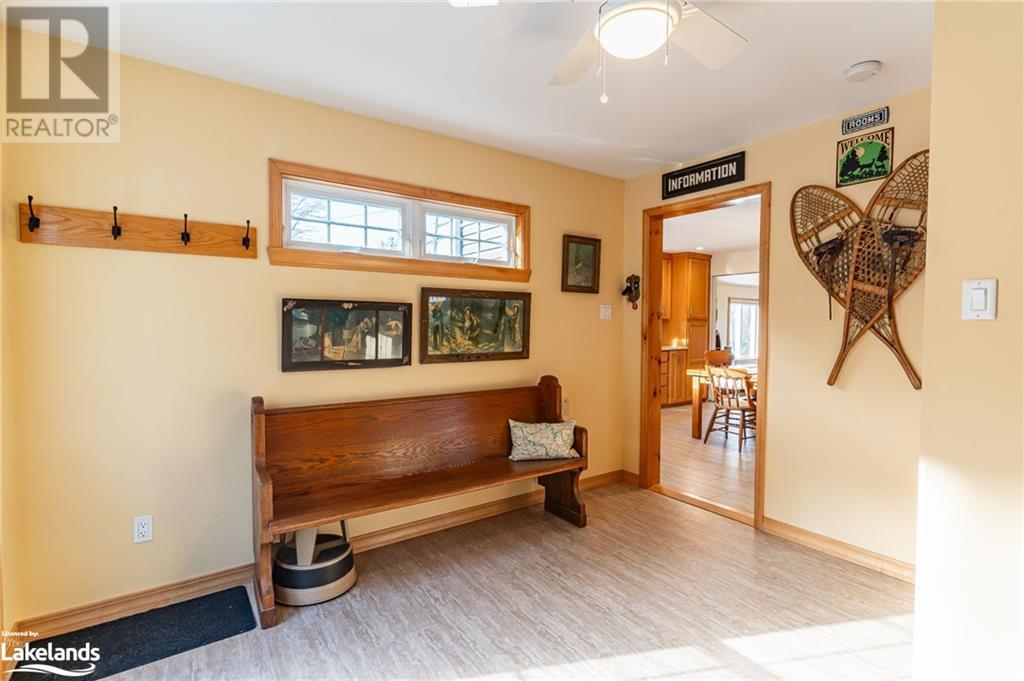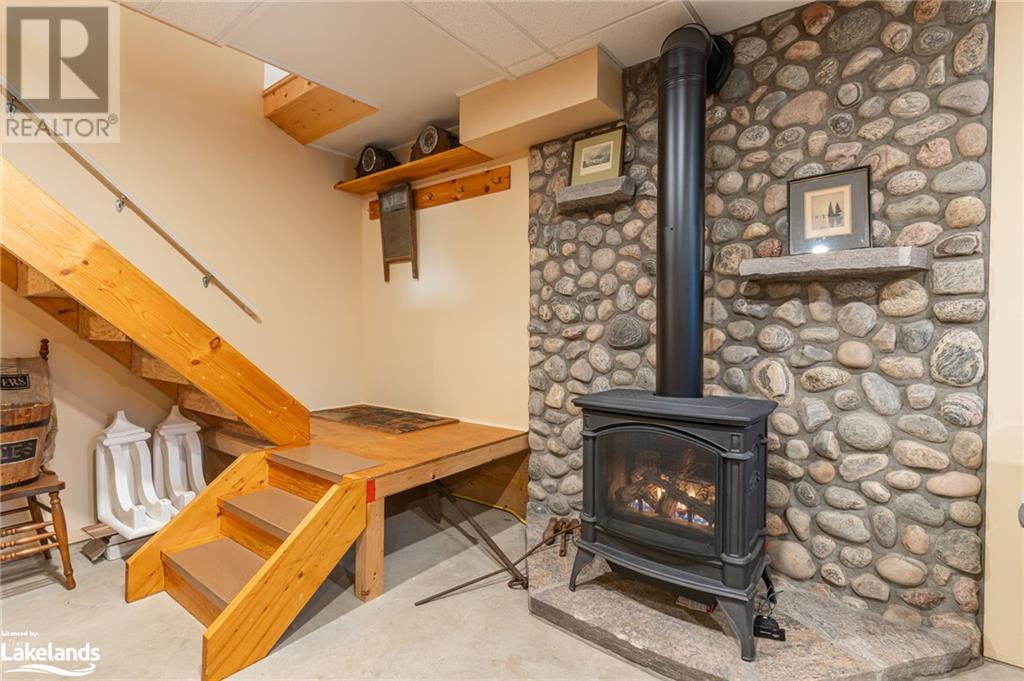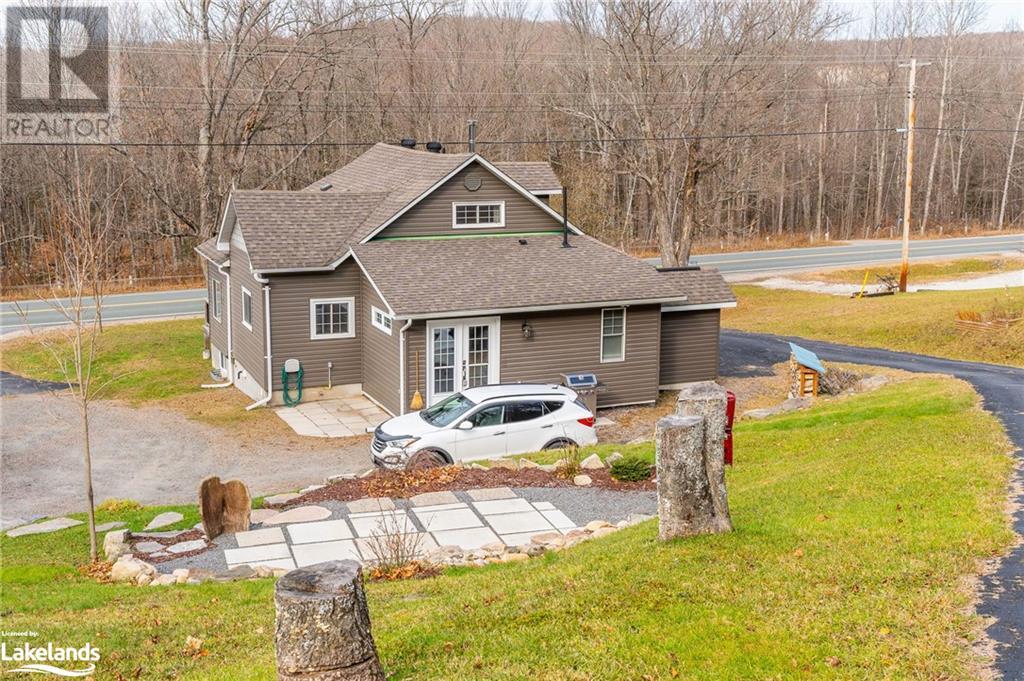3 Bedroom
3 Bathroom
1836.57 sqft
Fireplace
None
Forced Air
Acreage
$597,000
Step into this charming 3-bedroom, 3-bathroom home in the heart of Eagle Lake, offering the perfect balance of comfort, functionality, and prime location. Nestled in a sought after neighborhood, this property is close to the Eagle Lake Market, Sir Sam’s Ski Hill, and a public beach with a playground, making it an ideal spot for families and outdoor enthusiasts alike. Walk into the bright and inviting kitchen, with an abundance of natural light, creating a cozy atmosphere or relax in the living room where the beautiful granite fireplace takes center stage for gatherings. The kitchen connects to a 4-season sunroom, a versatile space perfect for enjoying your morning coffee or hosting friends while soaking in the surrounding natural beauty year-round. With the primary bedroom located on the main floor featuring a full ensuite, and 2 bedrooms located upstairs, there is plenty of privacy and space for family and guests. The finished basement provides additional living space, perfect for a family room, home gym, or guest accommodations. Storage is a breeze with a heated and insulated garage with running water and a carport, plus a second garage for all your tools, toys, and seasonal equipment. Whether you’re looking to ski in the winter, enjoy summer beach days, or take advantage of the local amenities, this home offers it all in a fantastic community setting. Don’t miss your chance to call 2592 Haliburton Lake Road your new home! (id:51398)
Property Details
|
MLS® Number
|
40678658 |
|
Property Type
|
Single Family |
|
Amenities Near By
|
Beach, Golf Nearby, Hospital, Park, Place Of Worship, Playground, Schools, Shopping, Ski Area |
|
Communication Type
|
High Speed Internet |
|
Community Features
|
School Bus |
|
Equipment Type
|
Propane Tank |
|
Features
|
Country Residential |
|
Parking Space Total
|
8 |
|
Rental Equipment Type
|
Propane Tank |
Building
|
Bathroom Total
|
3 |
|
Bedrooms Above Ground
|
3 |
|
Bedrooms Total
|
3 |
|
Appliances
|
Central Vacuum |
|
Basement Development
|
Finished |
|
Basement Type
|
Full (finished) |
|
Construction Style Attachment
|
Detached |
|
Cooling Type
|
None |
|
Exterior Finish
|
Vinyl Siding |
|
Fireplace Fuel
|
Propane,wood |
|
Fireplace Present
|
Yes |
|
Fireplace Total
|
2 |
|
Fireplace Type
|
Other - See Remarks,other - See Remarks |
|
Half Bath Total
|
1 |
|
Heating Fuel
|
Propane |
|
Heating Type
|
Forced Air |
|
Stories Total
|
2 |
|
Size Interior
|
1836.57 Sqft |
|
Type
|
House |
|
Utility Water
|
Drilled Well |
Parking
Land
|
Access Type
|
Road Access |
|
Acreage
|
Yes |
|
Land Amenities
|
Beach, Golf Nearby, Hospital, Park, Place Of Worship, Playground, Schools, Shopping, Ski Area |
|
Sewer
|
Septic System |
|
Size Frontage
|
132 Ft |
|
Size Irregular
|
1 |
|
Size Total
|
1 Ac|1/2 - 1.99 Acres |
|
Size Total Text
|
1 Ac|1/2 - 1.99 Acres |
|
Zoning Description
|
R2 |
Rooms
| Level |
Type |
Length |
Width |
Dimensions |
|
Second Level |
Bedroom |
|
|
10'2'' x 11'10'' |
|
Second Level |
Bedroom |
|
|
10'5'' x 15'1'' |
|
Second Level |
2pc Bathroom |
|
|
3'11'' x 11'10'' |
|
Basement |
Utility Room |
|
|
12'2'' x 13'10'' |
|
Basement |
Storage |
|
|
12'3'' x 22'1'' |
|
Basement |
Storage |
|
|
10'10'' x 5'4'' |
|
Basement |
Recreation Room |
|
|
23'3'' x 22'4'' |
|
Basement |
3pc Bathroom |
|
|
6'6'' x 6'4'' |
|
Main Level |
Primary Bedroom |
|
|
13'5'' x 13'3'' |
|
Main Level |
Mud Room |
|
|
11'4'' x 11'1'' |
|
Main Level |
Living Room |
|
|
14'9'' x 15'0'' |
|
Main Level |
Kitchen |
|
|
13'2'' x 15'8'' |
|
Main Level |
Den |
|
|
11'6'' x 5'11'' |
|
Main Level |
4pc Bathroom |
|
|
8'6'' x 9'3'' |
Utilities
https://www.realtor.ca/real-estate/27673514/2592-haliburton-lake-road-haliburton

















































