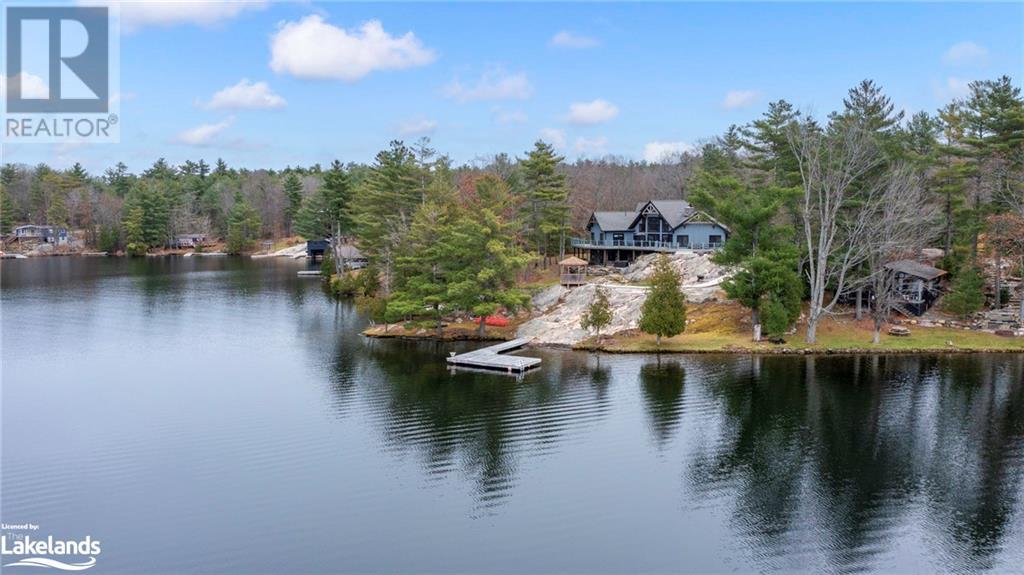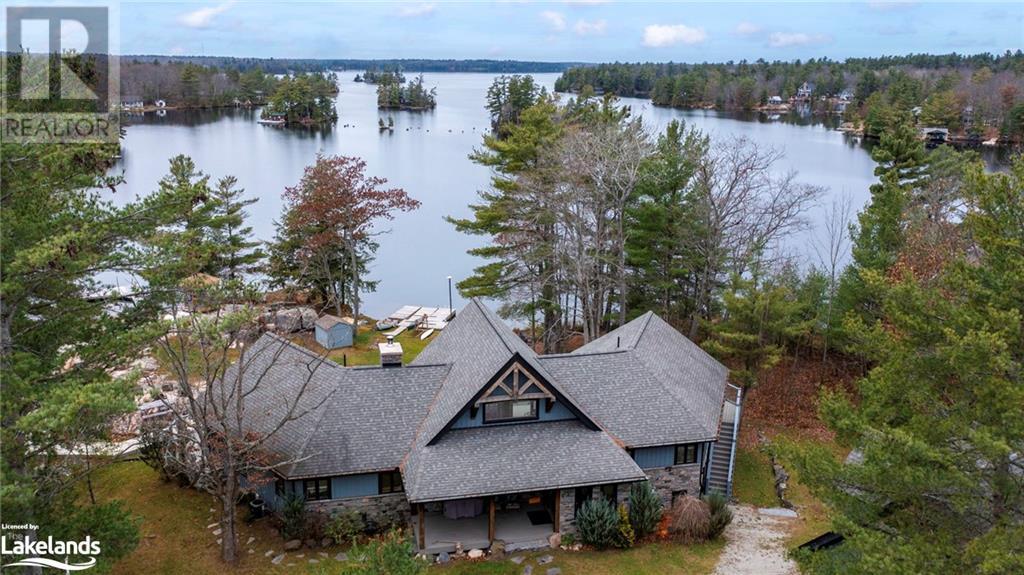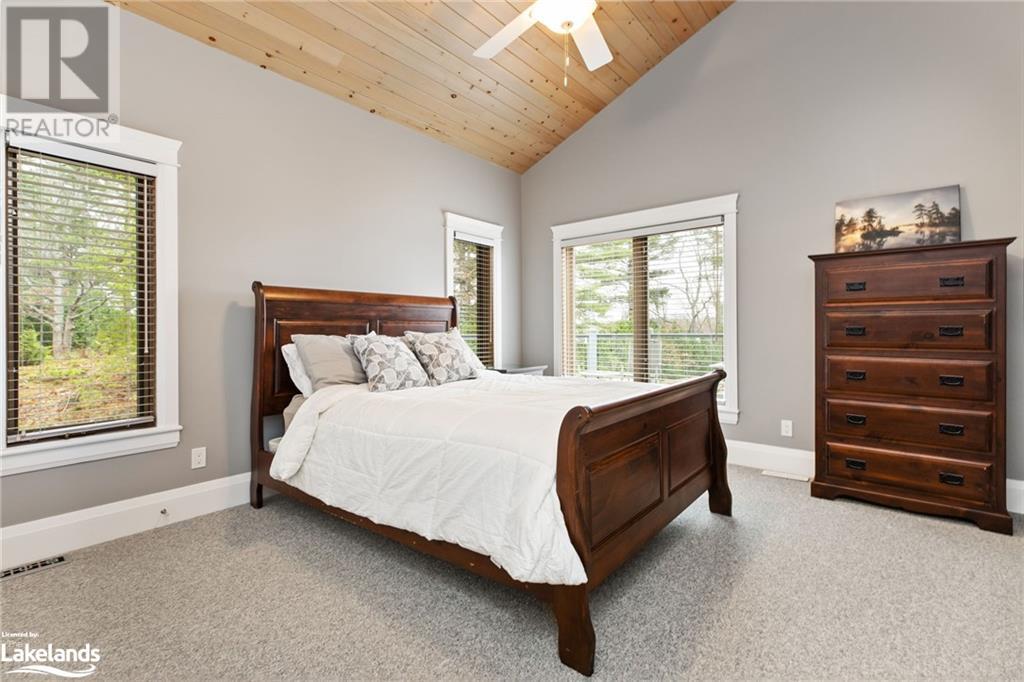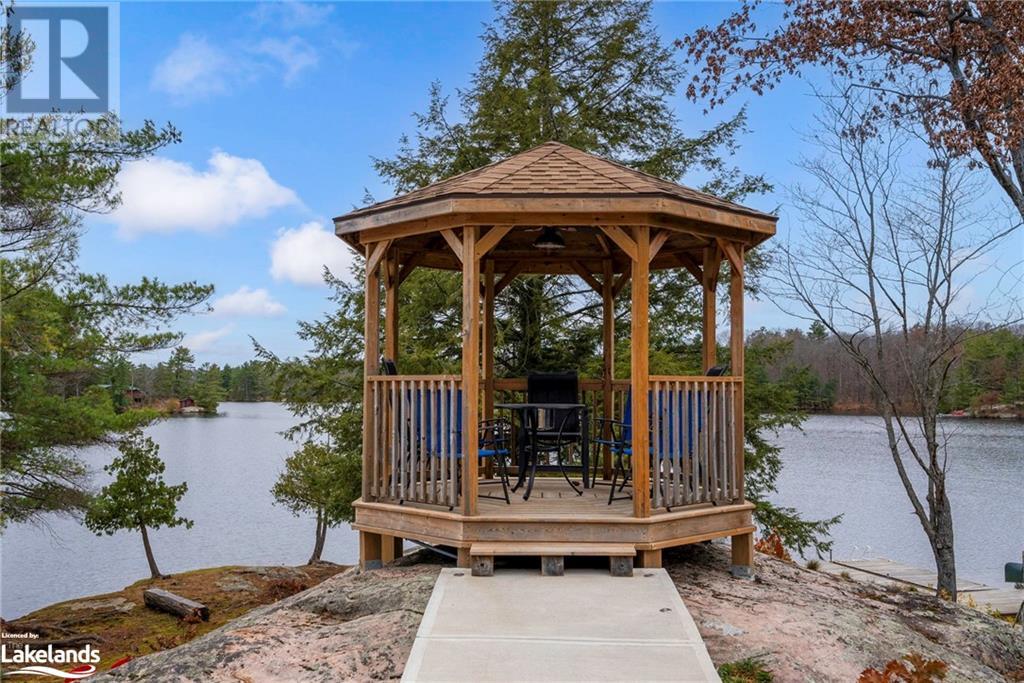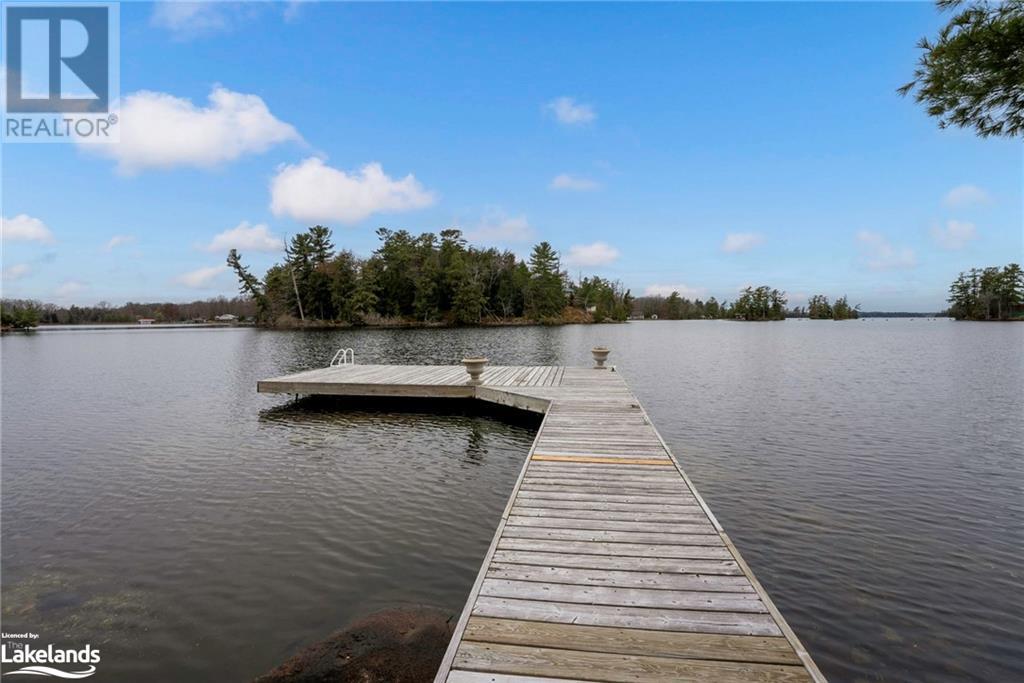5 Bedroom
4 Bathroom
3200 sqft
Bungalow
Central Air Conditioning
Forced Air
Waterfront
Acreage
$4,295,000
Located on the serene Gloucester Pool, this rare beauty is a stunning waterfront home. Featuring 4 bedrooms and 4 bathrooms, it boasts 337 feet of water frontage with western exposure and breathtaking sunset views. Set on over 2.5 acres of private land, the property includes a heated double garage with a loft guest suite above. Inside, you’ll find two stunning fireplaces (wood and propane), a stand-by generator, and an open-concept kitchen, living room, and dining area with vaulted ceilings, perfect for family living and entertaining. Enjoy 4-season living with a walkout to a spacious deck, gazebo, and hot tub. The finished basement offers additional living space, and the property ensures ultimate privacy for a truly tranquil retreat. (id:51398)
Property Details
|
MLS® Number
|
40678691 |
|
Property Type
|
Single Family |
|
Community Features
|
Quiet Area |
|
Features
|
Crushed Stone Driveway, Country Residential, Gazebo |
|
Parking Space Total
|
10 |
|
Structure
|
Shed |
|
View Type
|
Lake View |
|
Water Front Name
|
Gloucester Pool |
|
Water Front Type
|
Waterfront |
Building
|
Bathroom Total
|
4 |
|
Bedrooms Above Ground
|
5 |
|
Bedrooms Total
|
5 |
|
Appliances
|
Central Vacuum, Dishwasher, Dryer, Microwave, Refrigerator, Washer, Wine Fridge, Hot Tub |
|
Architectural Style
|
Bungalow |
|
Basement Development
|
Partially Finished |
|
Basement Type
|
Full (partially Finished) |
|
Constructed Date
|
2014 |
|
Construction Material
|
Wood Frame |
|
Construction Style Attachment
|
Detached |
|
Cooling Type
|
Central Air Conditioning |
|
Exterior Finish
|
Stone, Wood |
|
Fixture
|
Ceiling Fans |
|
Half Bath Total
|
1 |
|
Heating Fuel
|
Propane |
|
Heating Type
|
Forced Air |
|
Stories Total
|
1 |
|
Size Interior
|
3200 Sqft |
|
Type
|
House |
|
Utility Water
|
Drilled Well |
Parking
Land
|
Access Type
|
Water Access |
|
Acreage
|
Yes |
|
Sewer
|
Septic System |
|
Size Frontage
|
338 Ft |
|
Size Irregular
|
2.58 |
|
Size Total
|
2.58 Ac|2 - 4.99 Acres |
|
Size Total Text
|
2.58 Ac|2 - 4.99 Acres |
|
Surface Water
|
Lake |
|
Zoning Description
|
Sr1 |
Rooms
| Level |
Type |
Length |
Width |
Dimensions |
|
Basement |
Laundry Room |
|
|
7'1'' x 5'9'' |
|
Basement |
3pc Bathroom |
|
|
9'6'' x 5'10'' |
|
Basement |
Family Room |
|
|
23'10'' x 20'5'' |
|
Main Level |
Dining Room |
|
|
23'7'' x 10'7'' |
|
Main Level |
2pc Bathroom |
|
|
5'7'' x 3'5'' |
|
Main Level |
5pc Bathroom |
|
|
8'9'' x 8'3'' |
|
Main Level |
Bedroom |
|
|
11'7'' x 6'11'' |
|
Main Level |
Bedroom |
|
|
12'6'' x 11'5'' |
|
Main Level |
Bedroom |
|
|
12'7'' x 12'10'' |
|
Main Level |
5pc Bathroom |
|
|
9'3'' x 8'1'' |
|
Main Level |
Bonus Room |
|
|
10'9'' x 6'2'' |
|
Main Level |
Bedroom |
|
|
12'11'' x 11'10'' |
|
Main Level |
Bedroom |
|
|
12'11'' x 12'0'' |
|
Main Level |
Living Room |
|
|
18'8'' x 14'9'' |
|
Main Level |
Kitchen |
|
|
18'8'' x 9'8'' |
|
Main Level |
Foyer |
|
|
9'8'' x 9'7'' |
https://www.realtor.ca/real-estate/27673195/3298-seydel-lane-lane-coldwater
