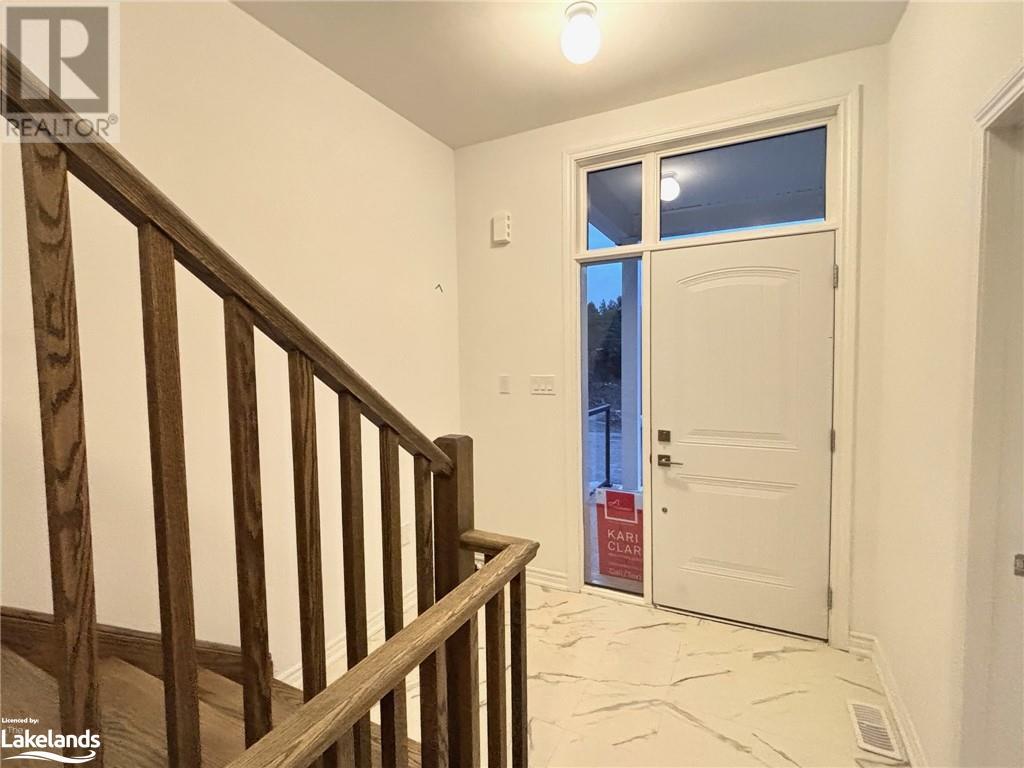8 Turnberry Court Bracebridge, Ontario P1L 0N5
$3,200 Monthly
Be the first to live in this Brand New, beautifully upgraded, executive home. Located in a quiet, prestigious area in Bracebridge, yet close to four season amenities. Only a 5 minute walk/1 minute drive to parks or Muskoka river to launch your canoe. Community centre, library, schools, shops and restaurants all an easy stroll away too. Great landlord open to short/mid/long term rental options. You'll be impressed with this 4 bedroom, 3 bathroom semi-detached home as soon as you step onto the covered front porch. Inside you have over 2450 sq ft with hardwood stairs, high ceilings and quality finishes. The expansive living room has soaring ceilings, electric fireplace and a bright walk-out to your own deck & backyard space. An entertainer's dream with a modern, open concept kitchen boasting a huge breakfast bar. Your main floor primary bedroom retreat features a juliet balcony to the backyard, a large walk-in closet, and an upgraded 4 piece ensuite with another closet. Main floor laundry has access to 2 car garage. Unique loft space upstairs offers another living area for growing families. 2 more big bedrooms and yet another 4 piece bathroom complete the space up here. Lots of room inside and out for a multi-generational family or group of friends who want to live the easy, turn-key Muskoka life only 2 hours from Toronto. Full unfinished, walk-out basement for more storage/toy room/entertaining space. Main floor den /office could be used as 4th bedroom (no closet though) Reach out today to book a showing to view! Tenant to be responsible for 100% utilities, and to be in their name for occupancy. (id:51398)
Open House
This property has open houses!
2:00 pm
Ends at:4:00 pm
Sale / Lease
Property Details
| MLS® Number | 40680403 |
| Property Type | Single Family |
| Amenities Near By | Golf Nearby, Hospital, Park, Playground, Schools |
| Communication Type | Fiber |
| Community Features | Community Centre |
| Features | Cul-de-sac, Balcony |
| Parking Space Total | 5 |
| Structure | Porch |
Building
| Bathroom Total | 3 |
| Bedrooms Above Ground | 3 |
| Bedrooms Total | 3 |
| Appliances | Dryer, Refrigerator, Stove, Washer |
| Architectural Style | 2 Level |
| Basement Development | Unfinished |
| Basement Type | Full (unfinished) |
| Constructed Date | 2024 |
| Construction Style Attachment | Semi-detached |
| Cooling Type | None |
| Exterior Finish | Other, Stone |
| Fire Protection | Smoke Detectors |
| Fireplace Fuel | Electric |
| Fireplace Present | Yes |
| Fireplace Total | 1 |
| Fireplace Type | Other - See Remarks |
| Heating Fuel | Propane |
| Heating Type | Forced Air |
| Stories Total | 2 |
| Size Interior | 2472 Sqft |
| Type | House |
| Utility Water | Municipal Water |
Parking
| Attached Garage |
Land
| Acreage | No |
| Land Amenities | Golf Nearby, Hospital, Park, Playground, Schools |
| Sewer | Municipal Sewage System |
| Size Total Text | Unknown |
| Zoning Description | R |
Rooms
| Level | Type | Length | Width | Dimensions |
|---|---|---|---|---|
| Second Level | 4pc Bathroom | Measurements not available | ||
| Second Level | Bedroom | 19'2'' x 13'3'' | ||
| Second Level | Bedroom | 14'10'' x 19'5'' | ||
| Second Level | Bonus Room | 22'2'' x 17'11'' | ||
| Basement | Other | 45'3'' x 37' | ||
| Main Level | 4pc Bathroom | Measurements not available | ||
| Main Level | Primary Bedroom | 14'9'' x 14'8'' | ||
| Main Level | Laundry Room | 4'1'' x 7'7'' | ||
| Main Level | Living Room/dining Room | 22'2'' x 16'4'' | ||
| Main Level | Kitchen | 10'2'' x 13'2'' | ||
| Main Level | 4pc Bathroom | Measurements not available | ||
| Main Level | Den | 9'10'' x 11'10'' |
Utilities
| Cable | Available |
| Natural Gas | Available |
https://www.realtor.ca/real-estate/27679472/8-turnberry-court-bracebridge
Interested?
Contact us for more information






























