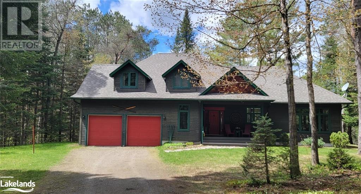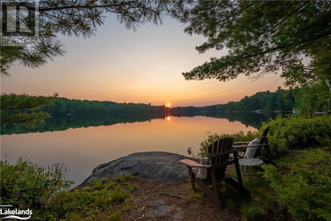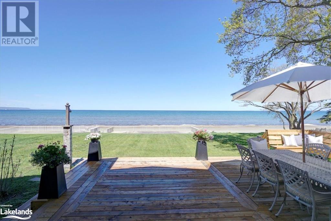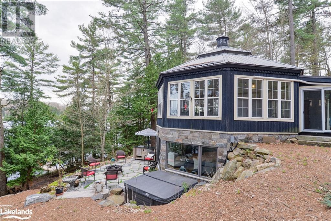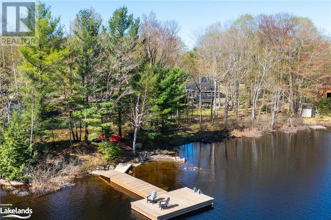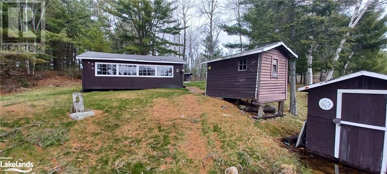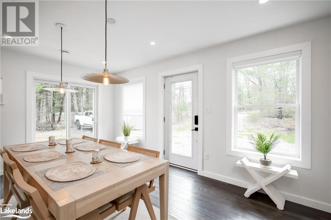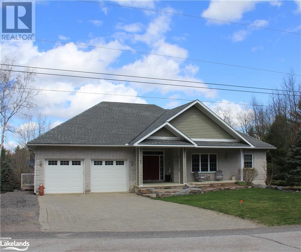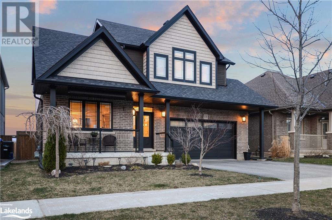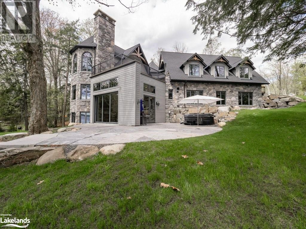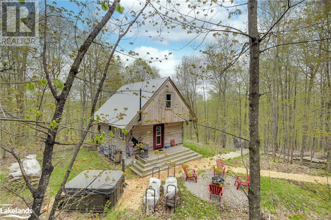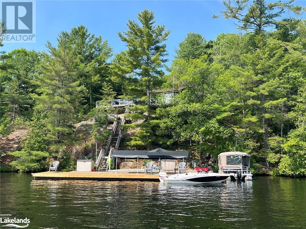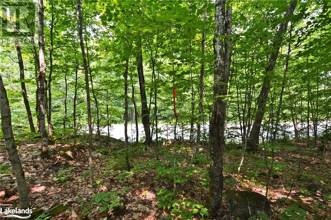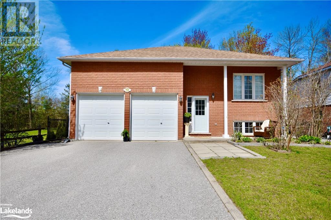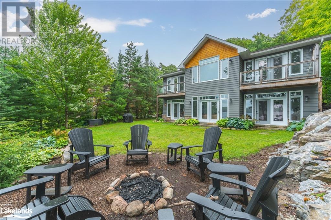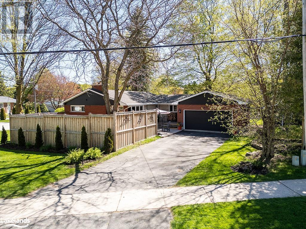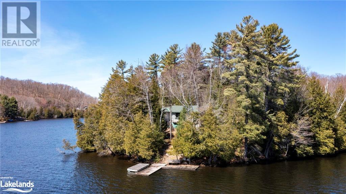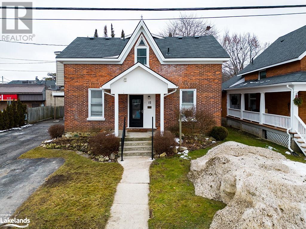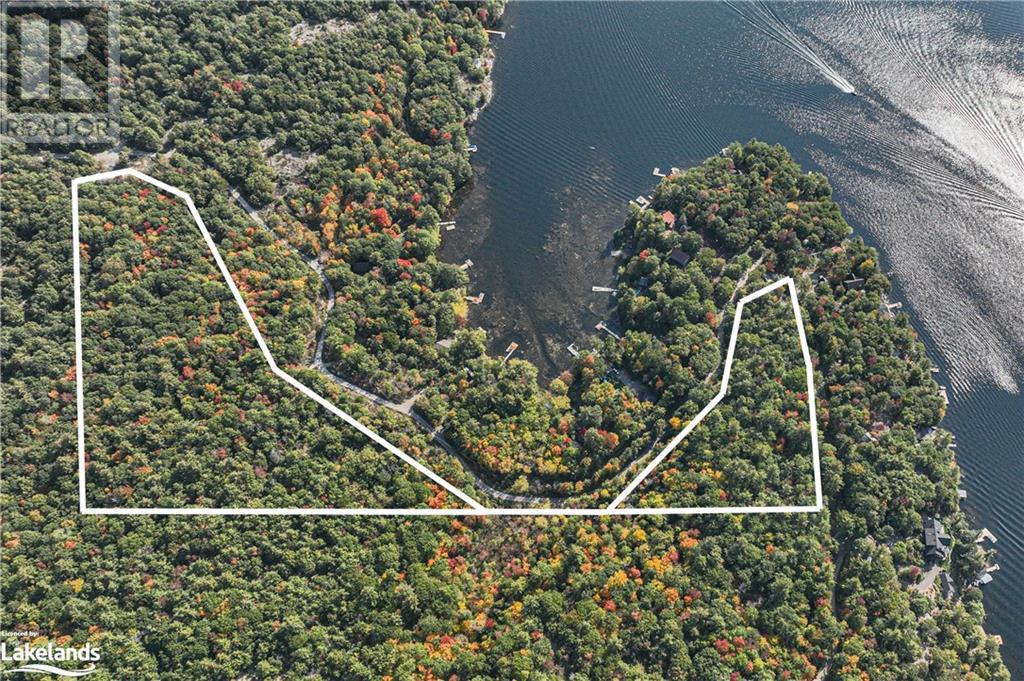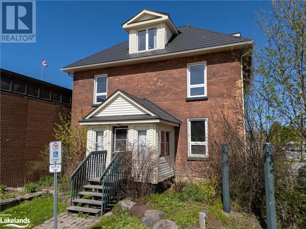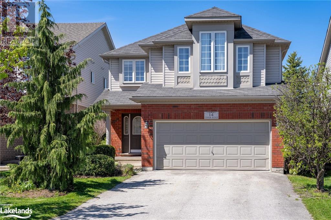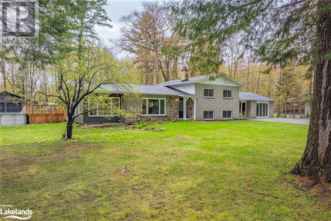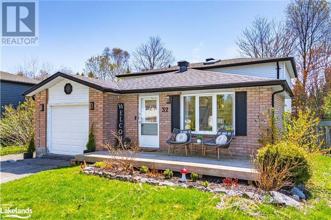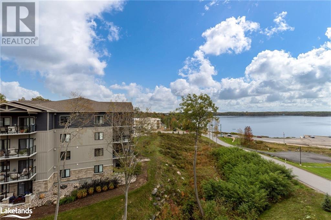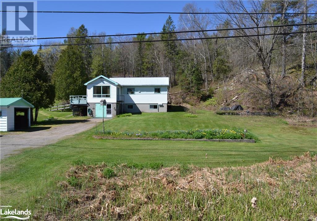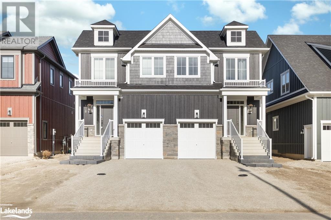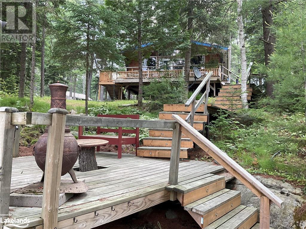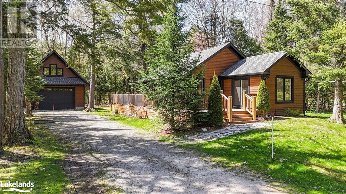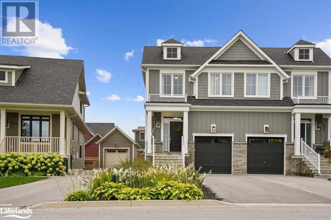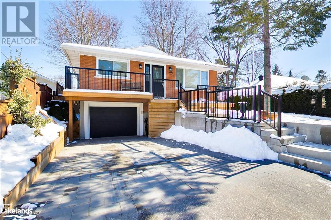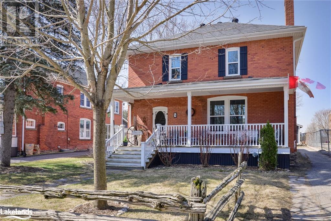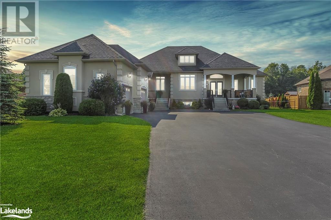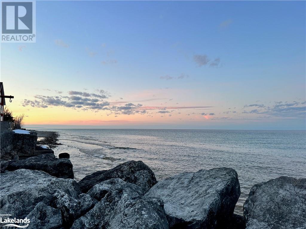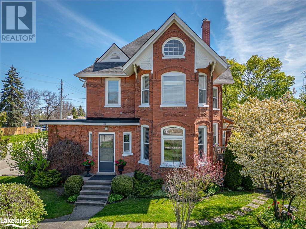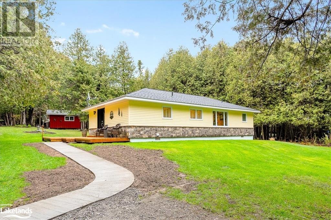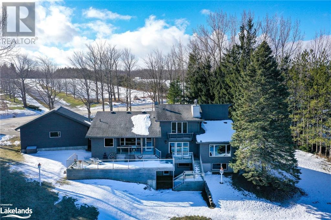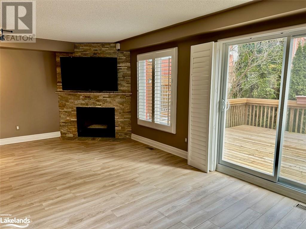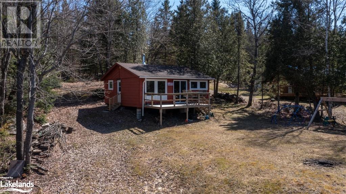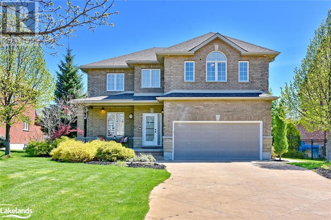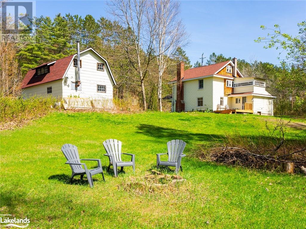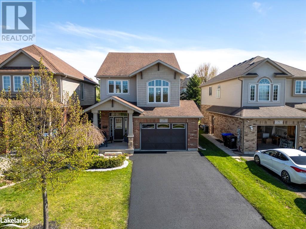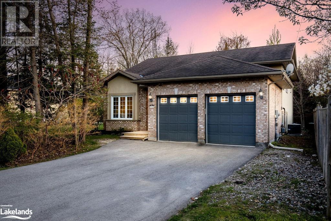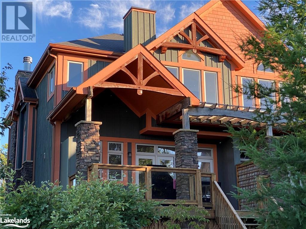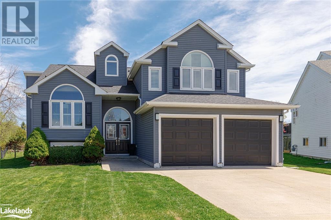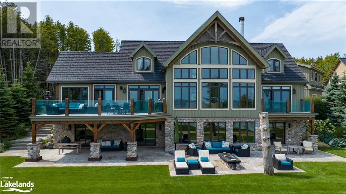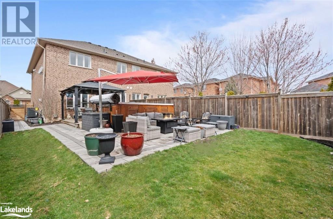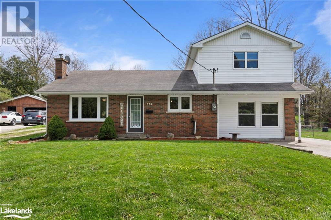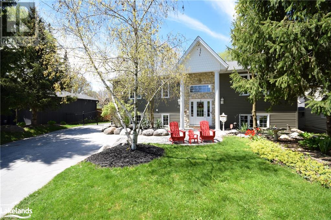Welcome to Cocks International Realty – Your Trusted Muskoka Real Estate Brokerage
Cocks International Realty is a premier boutique real estate brokerage in Muskoka, offering a wide range of properties for sale and rent. With our extensive experience and deep understanding of the local market, we are committed to helping you find your perfect home or investment opportunity.
Our team consists of residents of Muskoka and the Almaguin Highlands and has a passion for the community we call home. We pride ourselves on providing personalized service and going above and beyond to meet our clients’ needs. Whether you’re looking for a luxury waterfront property, a cozy cottage, or a commercial space, we have the expertise to guide you through the entire process.
Muskoka is known for its stunning natural beauty, pristine lakes, and vibrant communities. As a hyper-local brokerage, we have a deep understanding of the unique characteristics of each neighborhood and can help you find the perfect location that suits your lifestyle and preferences.
At Cocks International Realty, we prioritize the quality of service and strive to exceed your expectations. Our team is committed to providing transparent and honest communication, ensuring that you are well-informed throughout the buying or selling process. We are here to support you every step of the way.
Whether you’re a first-time homebuyer, an experienced investor, or looking to sell your property, Cocks International Realty is here to assist you.
Contact Cocks International Realty today to speak with one of our knowledgeable agents and begin your journey toward finding your perfect Muskoka property.
Property Listings
1230 Miriam Drive Unit# 1 & 2
Bracebridge, Ontario
First time offered on the market! Enjoyed as a family compound with the bonus original three-bedroom,1 bath cottage perched at the Black River’s edge. Come see this 2005 custom-built 4-bedroom, 3 bath home with room to host all your family & friends! The Great room has a wood-burning fireplace & custom beam & peg detail plus a wall of west facing windows. Custom cabinetry with pantry in the kitchen, a propane stove, granite counters & wood topped island making it truly the heart of the home. A lovely spacious dining area allows flow for guests from the kitchen & out to the Muskoka room & BBQ deck beyond providing unique views both up and downstream. Lovely grounds surround you for forest bathing, playing games like horseshoes & corn hole or relaxing and enjoying your company. Muskoka granite moss covered outcroppings are exposed here & there. The home has a main floor primary with ensuite privileges and its own screened porch with views directly to the river. Upstairs there are three additional bedrooms with quaint dormers and the main bath with separate shower & tub. The walkout basement has a large games area, a rec room and two additional rooms currently used as bedrooms. It also has a fun 4-piece bath and a walk out to head to the river down toward the cottage. Access to the river has been by some steps down to one of three rock ledges depending on the water level at this location. The cottage has open plan with a wood burning, Muskoka granite fireplace & the kids will be saying “dibs” for the little porch bed. The benched dinette has seen many family meals & games so imagine being able to enjoy this property for years to come making your own memories. The Black River is one of very few where the flow is not controlled by dams, so is it has a mind of its own providing added interest as it fluctuates in depths throughout the year! (id:51398)
1293 Windermere Road Unit# 101
Utterson, Ontario
Welcome to Camel Lake! With 1,635 ft. of frontage and over 4.8 acres of unspoiled Muskoka, this peninsula plus bay are a stunning, Algonquin Park-like parcel of land. The last cottage on a private dead-end, year-round road, it affords unmatched privacy. Camel Lake is a spring-fed lake at the top of the watershed with nesting loons. The property has east, south and west exposure with sunshine throughout the day. Enjoy a glorious sunrise from the dock and a stunning sunset from the granite rocks. The entire lot is covered by mature forest of old growth white pines and hemlock. It has a gentle slope to the water, exposed granite outcroppings, several glacial boulders, as well as a west-facing cliff over the water with views of the entire lake. The shore consists of both shallow and dive-in, deep water. Hard packed sand at the front of the shoreline allows all ages to wade in comfortably. The two dwellings on the property can sleep 10 people. The mid-century cottage has 3-bedroom, 2-bathroom, a wood stove and a beautiful floor-to-ceiling natural granite fireplace. Just down the shoreline sits a 2-storey, 1-slip grandfathered boathouse (no longer permitted under current bylaw). With new, 2021 foundations, it has two rooms, a bathroom and kitchenette. There is also a bunkie / shed near the main cottage and plenty of parking. Well-cared for and loved by a family of journalists and filmmakers who intentionally opted to unplug, it does, however, have a brand new Bell WIFI tower across the lake. Located 20 minutes from Port Carling, Bracebridge and Huntsville where you have fine shopping, restaurants and golf courses. An oasis of tranquillity, offered for the first time in almost 40 years, this is a must-see, rare opportunity. (id:51398)
136 Shore Lane
Wasaga Beach, Ontario
Here's your once in a lifetime opportunity to own this beachfront oasis with direct access to 14 km of soft sands in renowned Wasaga Beach. Enjoy the sparkling waters right from your own private terrace. Designed for practicality and ease of living. This exceptional all-brick home is loaded with features like an expansive great room, with a grand fireplace, vaulted ceiling, a dinning area that easily accommodates an oversized table, double sliding doors that seamlessly flow out to a massive deck equipped with a gas line for a barbecue or fire table, making it an ideal spot for summer gatherings and sunset dinners. 5 bedrooms, 2 bedrooms have walk-outs to a large 2nd floor deck, and 2 have walk in closets. There is a bathroom on every level, storage closets everywhere, as well as a main floor laundry. The lower level has a cozy sauna and rec room with fireplace, providing additional space to unwind and entertain. There is an oversized, gas heated, 2-car garage with inside entry to a mud room. A mix of manual and power roller shutters ensures a high level of security, also reducing energy costs. Enjoy endless opportunities for outdoor adventures all year round! Just a stroll down the beach you can explore a variety of restaurants, shops, and summertime entertainment. Enjoy golf, hiking trails, boating, fishing, and exploring nearby parks. Winter offers miles of skiing and snowmobiling trails that start 5 minutes away, private ski clubs in the Town of Blue Mountains, 25 minutes away, along with all the activities and excitement in Blue Mountain Village. Positioned on coveted Shore Lane, this exceptional beachfront property represents a rare opportunity to own a slice of paradise in one of the areas most sought-after locations. (id:51398)
1055 Cutler Road Unit# 6
Windermere, Ontario
SLEEPS 10!! Discover your dream escape at this stunning year-round cottage on Three Mile Lake in Muskoka. Designed in an octagonal style and offering breathtaking lake views through abundant windows, seamlessly blending indoor-outdoor living. Step inside to soaring ceilings and a custom kitchen opening to a spacious deck for al fresco dining. The lower walkout features a cozy family room with a gas fireplace. Reclaimed hemlock floors add warmth, while outside, a lakeside patio, refurbished sleeping cabin, and a bunkie offer extra sleeping space. Enjoy 207 feet of water frontage on a gently sloping, sunny south-facing property with a newer Nydock for water activities—high-speed internet and an EV Charging Level 2 station complete this perfect retreat. Embrace Muskoka living - own your piece of paradise on Three Mile Lake! (id:51398)
281 Stewart Lake Road
Mactier, Ontario
Nestled on the tranquil shores of Stewart Lake, this charming four bedroom cottage/home embodies a harmonious blend of serene natural beauty & refined comfort in the heart of Muskoka. The interior showcases a bright open-concept design with large windows bathing the space in natural light. The kitchen/dining area with beautiful vaulted ceiling has a large centre island & walk out to spacious decks overlooking the lake. The bedrooms are thoughtfully designed for comfort and relaxation while the living room overlooks the lake with a propane fireplace for a warm and inviting space. Enjoy the Muskoka room for reading & playing games. Stroll down to the private waterfront, where a newly built extensive dock awaits. Take in the expansive lake views & enjoy the sandy walk-in waterfront, perfect for swimming & water toys. The property's flat lot also boasts a private hot tub & cedar barrel sauna, offering the perfect way to unwind & relax in nature's embrace. Additional features of this exceptional property include a detached garage, providing convenient storage as well as a charming bunkie & shed. With its stunning waterfront location & minutes away from the charming town of Mactier this Stewart Lake cottage presents a rare opportunity to own a piece of Muskoka's paradise. (id:51398)
7971 Kashegaba Lake
Whitestone, Ontario
BOAT ACCESS ONLY. Welcome to Tranquil Serenity on Lake Kashegaba! Escape the hustle and bustle and embrace the tranquility of waterfront living at its finest. Nestled on the remote yet pristine shores of Lake Kashegaba, this captivating cottage offers a rare opportunity to immerse yourself in nature's embrace. WATERFRONT RETREAT: Accessible only by water, this secluded sanctuary ensures ultimate privacy and exclusivity. Step onto your private dock and feel the stress melt away as you're greeted by the gentle lapping of the crystal-clear waters. OFF-GRID LIVING: Leave behind the noise and distractions of city life as you embrace off-grid living. This eco-friendly retreat operates independently, boasting a propane generator for power and a sustainable approach to harmonizing with nature. SPECTACULAR SURROUNDINGS: Set against a backdrop of lush forests and majestic waterways, every moment spent here is a picturesque postcard-worthy memory in the making. Whether you're enjoying morning coffee on the deck or stargazing by the fire pit, the beauty of nature is your constant companion. ENDLESS ADVENTURES: With direct access to Lake Kashegaba, a playground of exploration awaits. Spend your days kayaking, fishing, or simply basking in the sun's warm embrace. This is more than a cottage; it's a gateway to a lifetime of unforgettable experiences. Sunset Dreams: As the day draws to a close, be captivated by the breathtaking spectacle of the sunset painting the sky in hues of orange and gold. Here, every evening is a celebration of nature's unparalleled artistry. REMOTELY located in the heart of nature, and just a boat ride away, to this waterfront paradise. Do not miss your chance to own a slice of waterfront paradise on the pristine shores of Lake Kashegaba. Your journey to serenity begins here. Contact today to arrange your viewing! (id:51398)
1343 Walkers Point Road
Gravenhurst, Ontario
Light, bright and renovated 2 bed, 2 bath bungalow on sought after Walkers Point. Situated on a municipal road with plowing, busing and waste collection this property is move in ready! With multiple walkout to decks, the large level yard with fire pit and plenty of area to run for kids and pets alike has endless possibilities. Want a garage? This 2.2 acre lots accommodates a large one no problem. Need a bigger house? Bylaw also allows for expansion of the footprint. A fantastic rural community located between Gravenhurst and Bala, Walkers Point is home to approx. 650 properties, has its own community centre, library, kids playground, sports court for tennis, pickleball and basketball, even a fire station. It strikes the perfect blend of private country living with people around should you choose to interact. With the shores of Lake Muskoka spanning all three sides, and many a road and trail to explore on the point, and at neighbouring Hardy lake, there is no shortage of exploration in any season. Canoes, kayaks and paddleboards can be splashed a few doors down the road at the public access point. For motor boats use the public launch on Smith or keep a boat at Walkers Point Marina and use their valet service. This property also has proven rental income. Young, old, short term or long, there are endless possibilities. Book your showing today. (id:51398)
260 Palmer Drive
Gravenhurst, Ontario
Welcome to your dream home in one of the most coveted neighborhoods in Gravenhurst! This prime residential gem boasts a spacious layout with 3 bedrooms conveniently situated on the main level, offering both comfort and accessibility. Step into the heart of the home, where an open-concept design seamlessly integrates the living, dining, and kitchen areas. The chef's kitchen, complete with a central island, sets the stage for culinary delights and gatherings with loved ones. No more lugging laundry up and down stairs - enjoy the convenience of main floor laundry facilities. With 3 bathrooms, including an ensuite, morning routines are a breeze. The double car garage, featuring a side entrance and separate access to the basement, offers ample parking and storage options. Speaking of the basement, it's fully equipped to accommodate in-law living with a separate entrance, ensuring privacy and independence. Entertain, relax, and stay active in the basement's versatile spaces, including a spacious rec room, office, and gym. Storage won't be an issue with plenty of room to organize belongings, plus a convenient cold room for preserving goods. Outside, the landscaped yard provides a serene backdrop, with a bunkie offering additional space for hobbies or storage. Take in the scenic views from the deck, perfect for summer barbecues and enjoying the great outdoors. Don't miss out on this exceptional opportunity to call this stunning residence your own! (id:51398)
13 Portland Street
Collingwood, Ontario
This chic home in Collingwood's South end offers a blend of style and functionality. The open-concept main floor features a beautiful fireplace and four versatile living areas. The modern kitchen is equipped with granite countertops and stainless steel appliances, leading to a large deck for outdoor enjoyment. Upstairs, you'll find a cozy loft sitting area, three spacious bedrooms, a four-piece ensuite, and a convenient laundry room, complemented by a five-piece main bath. The mostly finished basement adds more living space with a rec room, fourth bedroom, and another four-piece bath. Additional features include a barn door closet, cold room, and furnace/shop area. Outside, the fenced-in yard and custom shed offer added convenience and privacy. The property is ideally located near a dog park and various trails, perfect for outdoor enthusiasts. With 2,773 sq.ft. of finished living space, this meticulously maintained home is a perfect blend of luxury and comfort. (id:51398)
1356 Stephens Bay Road
Bracebridge, Ontario
Designed for year-round luxury living with exceptional craftmanship throughout,this stunning lake house is an absolute dream! Its picturesque setting on beautiful Lake Muskoka, combined with its modern amenities and luxurious features, makes it a perfect getaway spot. The spacious interior, with its contemporary design and elegance, provides ample room for relaxation and entertainment. The proximity to both nature and convenience with just a short drive to town offers the best of both worlds. The attention to detail in the chef's kitchen, with its stainless-steel appliances, custom cabinets and quartz countertops is sure to delight any culinary enthusiast. The Great Room, flooded with natural light and featuring an impressive Muskoka stone fireplace is the perfect place to gather with friends and family. The expansive folding patio doors opens the living space to the great outdoors.The generous floor plan offers five bedrooms and four bathrooms with the option to use the second level suite as separate living quarters for the extended family or guests.Newly built ICF construction from the footings to the roofline with energy efficient geothermal heating and cooling with in floor heating throughout the house and garage.The outdoor amenities, including the private dock and natural shoreline, offers endless opportunities for recreation and relaxation. The lake house includes most appliances and equipped with modern conveniences like reliable cell service and WiFi, it's ready to provide comfort and enjoyment year-round and available to enjoy this summer! (id:51398)
1245 Walker Lake Drive
Lake Of Bays Near Dwight, Ontario
Introducing Highwood 1245 Walker Lake Dr., a truly unique property nestled on 11.81 acres of majestic hardwood forest. This log cabin retreat offers a serene escape with views of Walker Lake and its picturesque surroundings. The centerpiece of the cabin is a beautiful woodburning stove, creating a cozy ambiance for those chilly nights. This property also features a winterized Bunkie and a shed, providing additional space for guests or storage. Designed for simple living, this cabin offers the perfect opportunity for anyone who has ever dreamed of owning a cabin in the woods. Nature enthusiasts will be delighted by the abundance of wildlife that roam the property. From snowshoeing and cross-country skiing to hiking and exploring, there are endless opportunities to embrace the great outdoors. Additionally, being in close proximity to Walker Lake allows for easy water access. Known for its peaceful and tranquil atmosphere, Walker Lake is a speed-restricted lake teeming with fish, loons, otters, and other wildlife. It's the perfect spot for kayaking, canoeing, paddleboarding, and swimming. Minutes away from Limberlost nature reserve that offers many beautiful, hiking trails that are open year-round. Don't miss out on the chance to experience the serenity and privacy of this remarkable property. It's a true haven for those seeking a cabin lifestyle surrounded by nature's beauty. (id:51398)
78 Blueberry Lane
Port Severn, Ontario
LITTLE GO HOME BAY OF GLOUCESTER POOL- MUSKOKA -You have it All Here, Loads of Sun and Fun at this Cottage/Home with 164 ft of Waterfront and Easy Drive into The Cottage just 7 min off The Highway. ***THE DETAILS*** 2 Bedroom Cottage + 2 Baths + 1 Bedroom Winterized Guest Cabin. The Main Cottage is Open Concept Built over Muskoka Rock. The Beautiful Kitchen & Dining Rm. Are a Part of The Back Split that Gives an Architectural Look to The Layout to Step down to The Great Rm w/Gas Fireplace, for Those Cooler Evenings Inside. Then Walk-out to The Deck Area w/Great Privacy from The Primary Suite and En-Suite W/has a Waterside View to Wake up to. The Deck provides an additional 1200 square feet of Easy Entertainment Area. The Lower Level provides easy Storage, Mechanical Space, and Opportunity for Additional Living Space. A Self-Contained Guest Cabin w/Living Room, Gym, & Sleeping space is just off The Driveway. Also included is Main Floor Laundry & all Furniture is Negotiable. This all could be Turn Key! The Amazing Waterside Docking & Entertainment Area will Be The Swimming & Boating Haven w/Deep, Clear Water off The Dock. The Bay allows for a Water Skier drop off area at The Dock. A Detached Screened in Muskoka Room is set for Great Views Down Little Go Home Bay located just to the left of the Primary Cottage Deck Entertainment area. ***MORE INFO*** This is a Boaters Paradise. Part of The Trent Severn Waterway and just one Lock away from the Amazing Georgian Bay. This property is located on year-round maintained water levels between The Big Chute Marine Railway (Lock 44) & Port Severn (Lock 45). Explore The Many Restaurants & Destinations Available by Boat from Your Own waterfront Without going Through Locks. The Lake is Great for Extended Boat Rides, Water Activities, Fishing, Swimming & so much more. This Cottage is 1.5 hours from T.O. & Close to Golf, & Ski Hills and Many Amenities including Those in Port Severn, Coldwater, Orillia, and Midland. (id:51398)
0 Lyndsey Lane Unit# Part 2
Mckellar, Ontario
PRIME 5-ACRE BUILDING LOT ACROSS FROM LAKE MANITOUWABING! Ideal serene and picturesque setting for those looking to build their dream home or cottage. Excellent building site locations, The nearby waterfront beach access is a valuable feature, allowing residents and visitors to enjoy the lake's stunning views, water activities such as swimming, boating, fishing, and kayaking. Keep your boat at Tait's Island Marina just 5 mins away, Grab an ice ream & supplies at Manitowabing Trading Post, Golf at renowned 'The Ridge at Manitou' Acreage, The area's upscale custom homes and cottages indicate a desirable neighbourhood, Whether you plan to reside here year-round or use it as a vacation getaway, the year round accessibility will enhance your overall experience. Only 20 mins to the Town of Parry Sound known for its natural beauty, Georgian Bay, shopping, restaurants, Stockey Entertainment Centre, Don't miss this desirable location for building your home or cottage. It offers both the tranquility of lakeside living and the convenience of nearby amenities. (id:51398)
72 Forest Avenue
Wasaga Beach, Ontario
Discover Forest Avenue's hidden gem—a spacious raised bungalow with 5 bedrooms, 3 bathrooms, and over 2500 square feet of living space. Nestled on a tranquil street and perfectly positioned on a cul-de-sac just steps from the main bridge and a brief 7-minute walk to Beach Area 1, this meticulously maintained home offers both convenience and serenity. Upon entering the main level, you’ll be greeted by beautiful hardwood flooring throughout. The large eat-in kitchen showcases stainless steel appliances, a generous walk-in pantry, and direct access to a charming side deck with a picnic table – an ideal spot for morning coffees or evening gatherings. The primary bedroom is a retreat with its double-door entry and full ensuite bath, offering a peaceful retreat after a day of adventure at the World’s Longest Freshwater Beach. Two additional well-appointed bedrooms and another full bathroom complete this level, providing ample space for family or guests.. Venture downstairs to discover a sprawling family room, two more sizable bedrooms, and a convenient walk-in closet—all designed to accommodate your lifestyle. A beautifully appointed 3-piece bathroom with a walk-in shower adds to the allure of this basement retreat. Notable features include an owned on-demand water heater and heated flooring throughout the basement, ensuring comfort and efficiency year-round. Even the laundry room benefits from heated floors, making chores a delight even in the coldest months. Every bedroom offers generous closet space, enhancing the home's practicality. Completing this exceptional package is an attached double-car garage with convenient inside entry, providing shelter for your vehicles and additional storage. This home also has a roughed-in kitchen in the basement, offers great in-law suite potential or rental income. Don't miss the opportunity to make this meticulously cared for home yours. Book your showing today and come ENJOY all that Wasaga Beach has to offer. (id:51398)
1154 Wilkinson Road
Haliburton, Ontario
Welcome to this Kennisis Lake gem in Haliburton County! This 4-bedroom plus den, 3-bathroom haven exemplifies the perfect blend of contemporary design and lakeside charm. Boasting a thoughtfully designed layout, this home presents plenty of space for both relaxation and entertainment. The main level has an abundance of natural light, with floor-to-ceiling windows that frame panoramic views of the yard and tranquil lake beyond. Bask in the beauty of nature from the comfort of your own living space, where every season paints a new masterpiece. The primary bedroom is a private oasis featuring a spacious walk- in closet that caters to your organizational needs while the ensuite offers a space to rejuvenate and unwind. A detached double garage offers ample storage for vehicles and recreational gear, ensuring your lakeside lifestyle remains clutter-free. Two decks on the second level provide the ideal spots to savor morning coffee as the sun dances on the water or to unwind under the stars after a day of lake adventures. The meticulously landscaped yard leaves little to be desired. Discover a haven of relaxation at the fire pit area by the lake, where stories are shared, marshmallows toasted, and memories made under the open sky. Whether you seek a year-round residence or a seasonal escape, this home offers the epitome of comfort and style. With its modern amenities, spacious living areas, and the harmonious blend of indoor and outdoor spaces, every corner of this property speaks to the art of lakeside living. Don't miss the opportunity to experience life on Kennisis Lake in this splendid home. Embrace the tranquility and elegance – schedule your showing today and let your lakeside dreams come to life. (id:51398)
411 St Vincent Street
Meaford, Ontario
Discover the epitome of contemporary living in this sprawling, spacious bungalow, exuding a captivating vibe and boasting an airy open-concept layout. Entering the main living area, you're greeted by a stunning wall of windows that flood the space with natural light, complemented by the warmth of a wood-burning fireplace, creating an inviting ambiance for cozy gatherings. The kitchen is a chef's dream, featuring brand new black stainless steel spot-resistant appliances, including an induction stove, perfect for culinary adventures. Adjacent is a cool bar/dining area, adding flair to your entertaining experience. Retreat to the primary bedroom oasis, complete with an ensuite, offering a private sanctuary for relaxation. Two additional bedrooms share a sleek 4-piece bath, easily adaptable for a home office setup, catering to the modern work-from-home lifestyle. Downstairs, the partially finished basement with a separate entrance presents endless possibilities, ideal for an in-law suite or the opportunity to generate additional income with a self-contained rental unit, ensuring financial flexibility. With a 2-car garage providing ample parking and storage space, this property offers the ultimate blend of style, functionality, and potential. Nestled on a spacious lot enveloped by majestic trees and thoughtfully placed fencing, this remarkable property offers unparalleled privacy and tranquility, creating your own secluded oasis. Just steps away, embrace the convenience of everyday amenities, including a grocery store and the esteemed Georgian Bay Community School, ensuring utmost convenience for daily errands and family needs. Adventure awaits just beyond your doorstep, with the Georgian Trail and the breathtaking expanse of Georgian Bay beckoning exploration and outdoor pursuits, perfect for hiking, biking, or simply soaking in the natural beauty of the surroundings. (id:51398)
675 Horseshoe Lake
Seguin, Ontario
Imagine cruising across the open water, sun shining and the warm wind blowing across your face. Embrace the feeling of calmness mixed with excitement as you get closer to the cottage. This water access, mainland cottage is less than a 5 minute boat ride from Horseshoe Pines, the full service Marina on beautiful Horseshoe Lake. As you enter the bay you will be pleasantly surprised in the privacy offered with 1100 feet of meandering natural shoreline. Heavily forested, tall trees occupy the land and enhance the feeling of total an absolute privacy and seclusion. No neighbour to the west in sight and a small protected cove to the eastern side of the property offer a lovely mix of shoreline with access to the water in multiple locations. The dock currently situated on the property faces south and looks out across the sparkling water and into the back of this quiet and protected bay. The cottage was built and has been owned by the same family, and this is the first time ever offered for sale in over 65 years. This seasonal cottage is sturdy and ready for immediate occupancy. Use the cottage this summer as you take the time to enjoy your private oasis on over 4 acres of land while making plans for your future use of this charming landscape. Inside the three-season cottage you will find two bedrooms, two bathrooms and spacious open concept kitchen, dining and living room area. Immediately off the living room space you have large windows and exit door that provide outstanding southern long lake views and help to flood the cottage with natural light. The waterside deck at the front of the cottage has been a favourite spot for many years. It is truly the perfect location to sit and look out at the waterfront and take the time to enjoy the sounds of nature all around you. Don’t waste another moment. Let’s get out on the boat and look at this property in person, you won’t want to leave. (id:51398)
15 Parker Street W Unit# 2
Meaford, Ontario
ANNUAL LEASE. This Second floor, 2 bedroom 1 bath unit in a quiet Triplex is close to Georgian Bay and Downtown Meaford. The unit has an open concept Dining, Living and Kitchen space and features laundry on-site, 2 parking spaces and a private yard designated to this unit. The triplex has had continuous improvements inside and out to ensure Tenants comfort and happiness. Landlords are looking for quiet, qualified tenants that are well-suited with the other occupants. Rental Application, credit check, First and Last months rent and Tenants Insurance required. (id:51398)
0 West Lionshead Road
Gravenhurst, Ontario
This scenic Muskoka property is well treed with granite rock out-cropping's, a beautiful setting with over 8 acres and high views of the Severn River and the Trent System. Many crown land water access points or unopened road allowance off of W. Lionshead Rd. Also public beaches and boat launches on Severn River or Morrison Lake. This property is not buildable at this time due to it's Open Space Zoning. Purchaser would need to apply for zoning amendment and severance, if desired. At this price point this would make a great investment. W. Lionshead Rd is a private road with an association, WLHCA fees apply to initiation and a yearly fee for your year round maintenance. You cannot afford to overlook this astounding opportunity! GPS Co-Ordinates 44.845542, -79.441101 (id:51398)
8 West Street S
Huntsville, Ontario
This three-story commercial building in the heart of downtown Huntsville is perfectly positioned and awaits your creative vision. With a blank canvas, you can tailor the space to your unique needs. The property's versatile layout and multiple entrances offer ample room for customization. Whether you envision a bustling retail space, chic office suites, or a combination, the zoning here opens doors to many possibilities. The detached garage and parking ensure convenience for tenants and visitors, a rare find in downtown Huntsville. Visual exposure is paramount in commerce, and this property delivers just that. Positioned in a prime location, it attracts attention from passersby and potential clientele, ensuring your venture receives the visibility it deserves. Unlock the potential of this blank canvas and transform it into the cornerstone of your entrepreneurial journey. With its central location, zoning flexibility, and abundant space, this commercial building is poised to become a beacon of innovation and success in downtown Huntsville. Seize this opportunity and bring your vision to life today! HST is in addition to the purchase price (id:51398)
14 Connor Avenue
Collingwood, Ontario
Welcome to your dream home in the picturesque Georgian Meadows Subdivision of Collingwood, Ontario! Presenting the exquisite Carrington Model, a luxurious 4-bedroom, 4-bathroom residence offering unparalleled comfort and style. As you step into this stunning home, you'll be greeted by spacious interiors. The layout seamlessly connects the living, dining, and kitchen areas, providing the perfect space for entertaining guests or relaxing with family. Prepare to be captivated by the breathtaking views of the majestic mountains visible from multiple vantage points throughout the home. Whether you're enjoying your morning coffee in the dining room or unwinding in the den, the scenic backdrop will never cease to inspire. With access to nearby trails and parks, outdoor enthusiasts will delight in exploring the natural beauty of the surrounding area at their leisure. Located in a fantastic school district, this home offers the perfect blend of luxury living and family-friendly amenities. Don't miss your chance to make this exquisite residence your own – schedule a showing today and experience the epitome of Collingwood living at its finest! (id:51398)
98 Clearwater Lake Road
Port Sydney, Ontario
Open House Sat, May 11th 11AM - 1PM! Nestled in the heart of highly coveted Port Sydney this incredible 3 bed, 3 bath home with a 30’ X 40’ heated and insulated shop w/ 12' ceilings, resting on a rare 1+ acre lot serviced with natural gas and high-speed internet, features over 3,000 square feet of living space. All of this is located within walking distance to Mary Lake beach and boat launch with access to the Huntsville’s 4-lake chain, the scenic Port Sydney rapids, General Store, community centre and more! Just minutes to Highway 11 and those small amenities (fuel, groceries and hardware) we all want close by! Plus nearby golf course and tennis courts cater to your active lifestyle. This is an exceptional package! The sprawling and beautifully appointed Home offers up a semi-open kitchen, dining, and living space! (With the truss roof system you can explore creating an open concept space.) All of these areas flow effortlessly to both the 3-season sunroom and generous back deck - complete with an outdoor kitchen, lounging and dining options, pool and outdoor shower! A dream entertaining setup just in time for summer! Upstairs, 3 generously sized bedrooms, including a primary suite with a 2-piece ensuite, as well as a 4PC bath, await. Downstairs, a 2nd family room with cozy fireplace provides additional living space for the whole family. A versatile flex space (currently a hair salon with 2PC bath) provides limitless possibilities: a generous primary suite, a home office, or a creative studio—the choice is yours. The 30 x 40 heated and insulated shop in the back, complete with a separate driveway, is a craftsman’s delight. It adds immense value for hobbyists, car enthusiasts, or those in need of extra storage space. Generac manual switch over in place for your manual generator. Don't let this amazing offering slip through your fingers. Request the complete listing package and schedule your personal tour! Your next chapter awaits in this dream home! (id:51398)
32 Maypark Drive
Bracebridge, Ontario
Welcome to your dream home nestled in a tranquil cul-de-sac, where family-friendly living meets convenience. This charming residence offers the perfect blend of comfort and accessibility, located within walking distance to Monck Public School. Boasting 3 bedrooms and 2 baths, this home is thoughtfully designed for modern family life. Step inside to discover a warm and inviting atmosphere, with ample natural light flowing from the skylight down throughout the home. The well-appointed kitchen is the heart of the home, featuring sleek stainless steel appliances and plenty of storage space. In addition to the bedrooms, there's an overflow room off of the living room for your convenience. With a built-in Murphy bed, this space can suit your needs and become an additional bedroom, playroom, gym or home office. Outside, the attached garage provides convenient parking and extra storage space. Recent upgrades include new singles & skylight (2020), murphy bed (2022), electric fireplace with custom shelves (2022), hot water tank (2022), natural gas energy efficient furnace (2022), air conditioner with heat pump (2023), and life proof vinyl flooring (2024) throughout. Situated in a highly desirable location, this move-in ready home offers easy access to schools, parks, shopping, and more. Whether you're enjoying a quiet evening in the oversized backyard by the fire pit or exploring the neighbourhood with loved ones, you'll love calling this place home. (id:51398)
11 B Salt Dock Road Unit# 203
Parry Sound, Ontario
Introducing Suite 203 at 11B Salt Dock Rd, Parry Sound – your cozy haven nestled amidst nature's embrace! This delightful 2-bedroom, both with walk in closets, 2-bathroom condo offers the best of both worlds. Imagine waking up to the serenity of a forest view from every window, coupled with the gentle sounds of a nearby creek. The open living, dining, and kitchen area invite you to unwind and entertain, all while basking in the natural light that floods the space along with a view of Georgian Bay from the dining room. Step onto your balcony and behold even more stunning views of Georgian Bay, a daily reminder of the beauty that surrounds you. With air-conditioning in this unit, the hot summer days can be spent cooling off in the Bay or your condo. For the adventurous souls, a fitness trail and public boat launch are just a stone's throw away. And the perks don't end there – this unit comes with underground parking and a storage locker, ensuring convenience and security. With controlled entry and a maintenance-free lifestyle, it's perfect for snowbirds seeking an escape or couples craving the simplicity of condo living. Embrace the joy of nature and convenience at Suite 203 and Be Where You Want To Be! (id:51398)
1739 69 Highway
Pointe Au Baril, Ontario
Located on a double lot in the Georgian Bay community of Pointe au Baril. This charming 2 bedroom and 2 bath home promises comfort and convenience. The main floor's layout features two bedrooms and a full bath and is complemented by a spacious kitchen, bright living room/dining room area with a cozy propane fireplace and walkout to decks. The inclusion of an elevator ensures the home is accessible, catering to those with mobility issues. The basement adds practical space with a workshop, a 2-piece bathroom and a recreation room. The well-maintained grounds with perennial gardens, a garage and multiple storage sheds, enhance the property's appeal. Just minutes to marinas, shopping and other essential amenities, making this a convenient choice for those seeking a blend of tranquility and accessibility in the picturesque setting of Pointe au Baril. (id:51398)
126 Courtland Street
The Blue Mountains, Ontario
SUMMER/FALL/SKI SEASON. Escape to the winter wonderland of the Blue Mountains with this exquisite furnished rental in the prestigious Windfall neighborhood. This fully furnished, semi-detached home offers a perfect blend of luxury and comfort, providing a charming retreat for your seasonal getaway. As you step inside, be greeted by an abundance of natural light that fills the spacious rooms, creating a warm and inviting atmosphere. The functional layout includes three generous bedrooms, four bathrooms, and a finished basement that can easily transform into a cozy fourth bedroom or a delightful playroom for the kids. The heart of this retreat is the stunning open-concept kitchen, featuring a large center island adorned with granite countertops. Equipped with brand-new appliances, this kitchen is a haven for culinary enthusiasts. Gather around the gas fireplace in the living area, creating a cozy ambiance for relaxation and après-ski moments. The primary suite is a private oasis within the home, offering a 5-piece ensuite that includes double sinks, a soaker tub, glass shower, and a convenient walk-in shower. Unwind and rejuvenate after a day on the slopes in the lap of luxury. Outside the comfort of this charming abode, immerse yourself in the serene beauty of the Blue Mountains and the surrounding ski resorts. Whether you're a skiing enthusiast or simply want to enjoy the breathtaking winter/Spring scenery, this location offers the perfect setting for a memorable winter escape. But the luxury doesn't end there – indulge in the amenities that come with this rental, including access to hot pools, a sauna, and a well-equipped workout room. Your relaxation and well-being are our top priorities. We're not just limited to winter –we're open to negotiation for other seasons, allowing you to experience the magic of this retreat throughout the year. Also available for an annual lease and Summer Months. Basement is newly RENOVATED with pictures on their way. (id:51398)
442 Ranger Bay
Loring, Ontario
PRICED TO SELL!!! Situated among the tall towering pines and other cottages of Ranger Bay, this turn-key 3 bedroom cottage is ready for you to start making your own family memories. Cottage shows very well and is approx. 5 minutes from Lost Channel Inn where the seller has a seasonally rented boat slip and parking (already paid for 2024). Access is by boat and Ranger Bay is a No Wake Zone with access to 65 km of waterway on the well known Pickerel River System offering fishing, boating, swimming and other water activities. There is a fenced in enclosure for the pet(s) as well as area to play. The docking is new floating dock system including two out of water parking areas for personal watercraft. Located in WMU#47 home to White Tailed Deer, Moose and many other types of wildlife with lots of Crown Land and back lakes to explore in the area. OFSC snowmobile trails are in close proximity. (id:51398)
2 Sundown Road
Tiny, Ontario
Welcome To The Beach Life! This Well Maintained 1,196 Sq. Ft. Home Or Cottage Sits Just A Short Walk From The Gorgeous Sand Beach And Crystal-Clear Waters Of Georgian Bay. The Main Floor Offers A Bright & Convenient Layout With Lots Of Windows, Vaulted Pine Wood Ceiling And Hardwood Floors Throughout & Natural Gas Fireplace. Stunning Wood Kitchen Features Beautiful Granite Countertops, Premium Stainless-Steel Appliances Including Natural Gas Range, Eat-In Peninsula & Tons Of Storage. Beautifully Finished Main Bathroom With Glass Walk-In Shower & Stone Counters. Two Good-Sized Bedroom & A Second Bathroom With Laundry Finish Off The Space. Huge Wrap-Around Deck Off Of The Living Room, Overlooking Your Private Forested Oasis, Provides Both Privacy & Shade After A Relaxing Day At The Beach. Massive 30 x 25 Ft Garage, With Finished Loft Area Above, Is Insulated With Hydro & Natural Gas Hook Up And Is The Perfect Space For Cars Or To Store Boats And Water Toys With A 9 Ft. Garage Door. The Huge Finished Living Space Above The Garage Is Perfect For Guests And Provides A Great Place For Kids Or Grandkids. Large Forested Backyard Is The Perfect Spot To Entertain, Relax And Enjoy Evenings Around The Bonfire With Friends And Family. Lay-Out And Catch Some Rays On The Wrap-Around Deck While Listening To The Sounds Of Nature That Surrounds You. Three Beach Access “Walk-Downs” Within A Few Minute Walk From The Front Door. Additional Features Include: Recently Renovated. Newer Windows & Roof. Natural Gas BBQ Hook-Up On Deck. Wood Siding. Located In A Quiet Neighborhood. Premium Forested 150 x 100 Lot Provides Maximum Privacy. Walking/Hiking Trails With Tons Of Wildlife. Located Just 1.5 Hours From The GTA, And 15 Minutes From Town. Don’t Miss This Incredible Opportunity To Create Lasting Memories In This Amazing Home By The Beach. (id:51398)
333 Yellow Birch Crescent
The Blue Mountains, Ontario
Absorb the breathtaking beauty of the mountainous landscape as you approach, allowing the day's stresses to dissolve away. This home features a beautifully low maintenance yard with expansive stamped concrete patio, and is one of the closest walks to the pools. The main floor boasts an open-concept design, drenched in natural light streaming through expansive windows, unveiling captivating mountain vistas to savour the sunset. Revel in the ideal entertainer's kitchen, complete with a generously-sized island, pendant lighting. As daylight transitions to evening, the space radiates a warm and inviting ambiance, thanks to strategically placed pot lights and the comforting glow of a gas fireplace. Upstairs, you'll discover three bedrooms, a laundry room, and two baths, including a spectacular owner's suite with a luxurious 4-piece ensuite. The convenience of a finished basement awaits, complete with an additional 3-piece bathroom. Immerse yourself in a vibrant community that cherishes the year-round playground that the area offers. You're just steps away from your private clubhouse, which includes an outdoor pool, hot tub, sauna, gym, and a lodge with an outdoor fireplace. A short stroll takes you to Blue Mountain Village, and a quick drive lands you in downtown Collingwood or by the shores of Georgian Bay. 333 Yellow Birch is the ideal home for those seeking a thriving community nestled amidst the wonders of nature. (id:51398)
25 70th Street N
Wasaga Beach, Ontario
Why are people moving to Wasaga Beach in droves? All because of the Longest Freshwater Beach in the World! That is what you will get with this fabulous, COMPLETELY RENOVATED and affordable full time residence; detached, steps to the beach, with your own private fenced in yard! This stunning 1700 + square foot home has 2 plus 1 bedrooms, 1 plus 1 bathroom, and was fully renovated in 2022 with outstanding attention to detail! Perfect for a family or empty nesters looking to downsize! Location, location, location, this sweet spot is in the West end of Wasaga, North of Mosley, and 3 minutes to the World's Longest Freshwater Beach! With a Tandem double deep garage below grade, double driveway and full lower level, you can have it all! Collingwood and skiing at Blue only 15 minutes away! The new Playtime Casino is a short stroll away with FREE LIVE MUSIC! The New Wasaga All Stars double arena and Library are a great addition to this burgeoning resort town. New electrical panel, new wiring, new insulation and drywall in most of house, new lighting, new Kitchen in 2022 with designer finishes, undermount sink, Caesar stone counters, New SS appliances, new energy efficient windows, new furnace, new front and back decks and railings. Meticulous landscaping with multiple new decks, new stairs and railings, fenced backyard, and fire pit...new garage door. Yes, this one checks all the boxes...!!! Nothing to do but move in and add your own personal touches! ***Backyard is being reseeded***Fence is being repaired due to high winds*** (id:51398)
78 Mcmurray Street
Bracebridge, Ontario
Welcome home to this immaculate, Century home within walking distance of all Bracebridge has to offer, with shopping, restaurants, and parks. A historic, charming neighbourhood surrounds you as a stone walkway leads to the east facing porch where you can bask in the sun with your morning coffee. The main floor is perfect for hosting guests. The living room has beveled glass French doors, wainscotting, grand windows, a Napolean gas fireplace with custom built-in cabinetry in 2019, potlights, and original hardwood flooring. Entertain in the spacious & bright dining room or sip wine at the sit-at-peninsula, with loads of drawers, while conversing with the chef. Head out to the BBQ or enjoy the back deck & hot tub new in 2021. This 3 bedroom, 2 bath home has had the electrical & plumbing updated through the years. Keep warm in the cooler months with the furnace installed in 2022 and all new windows installed in 2023, except a historic one, help for economical utility bills. Up the stairs you’ll find the three good-sized bedrooms all with closets and sharing the updated bath with separate shower and relaxing claw-foot tub. Historic touches abound with crown molding throughout, original doors & hardware, baseboards & door trim, stair banister and the exposed brick wall in a newer kitchen harken to yesteryear. A main floor, 2 pc powder room is handy off the back mudroom with cherry flooring. A single car garage is tucked in the back for a motorcycle, car, workshop or storage. Well-kept perennial gardens line the home as well as a lovely lawn for games or a firepit. Eavestroughs were replaced in 2019 and fascia pot lights installed add a touch of glamour in the evening. (id:51398)
16 Basswood Drive
Wasaga Beach, Ontario
OPEN HOUSE: SATURDAY MAY 11TH; 11AM TO 1PM. Are you looking for the peace & quiet, a very rarely available ravine lot guarantees? For an executive home with over 2,500 sq ft on the main floor. Do you want to live in a community with million dollar homes of the same quality? Both inside and out there is all the room you could wish for. The development was the last with estate lots in Wasaga Beach, all of which are at least 1/2 an acre. Any new developments since 2009 have been restricted to a maximum 50’ front on all homes. 5 star curb appeal as soon as you pull up to the home and see the 2 entrances and 3 car garage. A backyard with extended deck & patio is the perfect place to unwind & relax. Backing on to Macinytre Creek & the trails will ensure you can enjoy this outdoor lifestyle and never have any neighbours behind. There is a sense of countryside living on the edge of town but only 5 minutes drive to stores, restaurants & of course the beach. Just 15 minutes drive to Collingwood & Ontarios largest ski resort, the Village at Blue Mountain 25 minutes. Inside the home if anything will exceed expectations. As soon as you walk in to the home the wainscotting & hardwood floors exude a sense of taste and elegance enhanced by the 8 inch cornice moldings throughout the main floor, a coffered ceiling in the family room, quartz counter tops, viking stove.The family room & open plan kitchen area with walk out to the deck and back yard will undoubtedly be the heart of the home while the slightly separated dining room offers a more formal area. Master suite, 3 further bedrooms, the smallest of which is currently used as a TV den but would make an excellent office or nursery plus a laundry/mud room straight off the garage & second entrance; suitable for families, couples, empty nesters & retirees as well who are not yet ready to down size. 9’ ceilings throughout the main floor & plenty of windows enhance the feeling of space and light. Unfinished basement with 10’ ceiling. (id:51398)
209513 Highway 26 Unit# 15
The Blue Mountains, Ontario
Wake up to the sound of the waves right outside your window. Enjoy spring and/or fall in this lovely, recently renovated, end unit, two bedroom condo located on the shores of Georgian Bay near Northwinds Beach at Craigleith. Bike or hike the Georgian trail located just across the road or venture out to some of the many other biking and hiking trails in the area. Take advantage of the waters of Georgian Bay for swimming, kayaking, paddle boarding and boating. Enjoy all that the local towns; Collingwood, Thornbury, Meaford, Creemore, Wasaga Beach to name a few, have to offer for shopping, dining, entertainment and local hospitality. Utilities are extra to rent. Listed price is per month for May, June and November. Not available from July 1 to October 31. (id:51398)
279 Peel Street
Collingwood, Ontario
A perfect blend of historic charm and modern updates. The combination of residential zoning with the potential for health-related businesses adds versatility. Gourmet kitchen with pantry, granite counters, floor to-ceiling cabinets and eat-in island. Grand dining room and living areas with walk-out to the outdoor oasis, offer an inviting space for both relaxation and entertainment. Fully fenced and private yard with covered decks, flagstone patio, beautiful gardens, storage shed, BBQ bib and double side gate to allow access for all of the toys. A piece of history once used as the nurses quarters for the Collingwood G&M Hospital. Extensive detail in original hardwood floors, wood railing, wood corner guards, stained glass windows, exposed red-brick & radiant pipes and tall baseboards are all in great shape. Tall windows and ceilings throughout. The attached 1 bedroom, 1 bathroom with separate entrance, in-law suite provides flexibility for extended family living. The second floor offers four good sized bedrooms, each having their own closet providing plenty of storage. Third level unfinished attic is potential bonus space with high ceilings and round windows. Plenty of storage in unfinished basement and workshop space. Plus, its proximity to downtown Collingwood adds convenience and desirability! (id:51398)
1074 Chelsea Lane
Algonquin Highlands, Ontario
This picturesque home is a perfect blend of comfort, style, and nature, offering a tranquil retreat from the hustle and bustle of everyday life. The beautiful home boasts 2 bedrooms and 2 stylishly designed bathrooms, one with a deep soaker tub and heated floors, perfect for relaxation and comfort. The primary bedroom easily fits a King size bed. The elegant finishes throughout the house elevate its aesthetic appeal, creating a warm and inviting atmosphere and the dream kitchen offers LG stainless steel appliances, enhanced storage in the cabinetry, a beautiful island, propane stove, and granite countertops. Complete with air conditioning, a WETT certified wood stove and a propane furnace. In addition, this cozy home features an insulated detached garage and a large bunkie/shed. With deeded access to Maple Lake, you can enjoy tranquil moments by the water, soaking in the peaceful surroundings or boating/fishing the 3-lake chain. Perennial gardens, decking and a property surrounded by trees creates an atmosphere that will make you want to stay forever. Furthermore, the property's proximity to several lakes offers endless opportunities for outdoor adventures and recreational activities and you are perfectly situated close to Minden, Haliburton, Carnarvon and West Guilford - each community offering something different. (id:51398)
8254 21/22 Nottawasaga Side Road
Duntroon, Ontario
Excellent sought after location with privacy. 5 Acre Property with views of Georgian Bay. A traditional family chalet that was doubled in size with a modern addition. 5 Bedrooms and 7 baths with over 4000 square feet and walkout lower level. Main floor primary bedroom, luxurious ensuite with jetted tub and glass shower, walk in closet with built ins, custom millwork, gas fireplace. Main floor features large kitchen with large windows, woodstove, vaulted ceilings and two tiered deck. Attached oversized two car garage is connected to the home by a custom mudroom for storing all your ski and biking gear. Both huge bedrooms on the second floor have their own ensuite. The lower level has a large family room with walk out and two more bedrooms with bonus workout room or office. In close proximity to Devils Glen Ski Club, Osler Bluff Ski Club, Duntroon Highlands Nordic and Golf, and The Bruce Hiking Trail. (id:51398)
30 Shoreline Drive
Bracebridge, Ontario
SHORES OF MUSKOKA ESTATES – THE LIFESTYLE YOU’VE BEEN WAITING FOR! An enclave of 70 condominium townhomes wrapping around the Muskoka River in Bracebridge. Docking privileges available. Boat to Lake Muskoka, Rosseau & Joseph. Swim in the pristine heated salt water pool or jump off the dock! Take a leisurely stroll uptown along the river and over the falls for shopping and dining. Go for an evening kayak ride to the falls. L-shape living/dining area with stack stone Regency linear gas fireplace and sliders onto 250 sq ft deck overlooking the pool with motorized retractable awning for your comfort. Yards of granite counter space in the kitchen with Frigidaire stainless steel appliances & granite breakfast bar. Primary bedroom w/4 pc ensuite w/ 7 ft double sink vanity & walk in shower w/glass doors. 2nd bedroom w/4 pc ensuite. 3rd bedroom currently set up as an office with walkout to 182 sq ft upper deck. Main floor powder room, laundry & pantry with wine fridge. Lakeland Networks Fibre Internet installed in townhome. Interlocking brick walkway, single car attached garage. (id:51398)
270 E Whalley Lake Road
Magnetawan, Ontario
Beautiful sunsets from the dock and a lovely 3 bedroom, 1 bath cottage on Whalley Lake. This gentle sloping lot is perfect for multi generations. Child friendly sand bottom with 102 feet of shoreline and north western exposure. In the last few years there have been a number of recent upgrades that include: a WETT certified wood stove, upgraded windows and doors, insulated floor with Roxul, upgraded pier work, replaced flooring in the living room, updated shower installed and some other minor touches. This cottage is turn-key and includes all the furnishings. Close access to Magnetawan Bait & Tackle for all the little things as well as gas and propane. 3-4 km to all the amenities of the Magnetawan community including: restaurants, general store, community/rec centre, building centre, library, school and churches. Quick and convenient access to Ahmic Lake 40 mile waterway with boat launch(s) and locks. This is an excellent opportunity to experience the cottage lifestyle, furnished and ready to go for this cottage season. Magnetawan/Parry Sound welcomes you...make your move! (id:51398)
7 Hill Street
Collingwood, Ontario
Welcome to this stunning extensively updated home that seamlessly combines elegance and functionality for a remarkable living experience. This spacious home offers an impressive 3000-plus square feet of luxurious living space. With 5 bedrooms and 3 and 1/2 bathrooms, the open-concept layout has high ceilings and lots of windows that together create a spacious and airy ambiance. And that's complemented by gleaming (recently refinished) hardwood flooring throughout the main level where the living, dining, and kitchen areas flow seamlessly together, all with a view to the large and beautifully landscaped backyard. It's a cook-designed kitchen and features stainless steel appliances, Caesar stone and stainless steel countertops, and ample space for culinary creativity. The home showcases excellent quality finishes and superior workmanship throughout, featuring a main floor laundry, natural gas fireplace and a walk-out to patio. There's also an oversized sports storage room for your skis, skates and other equipment. Descend to the lower level, where a spacious living area, bedroom, and full bathroom await, offering versatility and convenience. The upper-level has brand new carpet throughout. The primary bedroom has ensuite and walk in closet, and three other spacious bedrooms let the whole family sleep on one level. There's a cozy nook for a desk or sofa with a view of Blue Mountain. Outside, the curb appeal is captivating, with meticulously manicured landscapes framing the home in perennial beauty. The vibrant community of Collingwood beckons with its charming boutiques and delightful dining options. A four-season lifestyle perfect for skiing, golfing, paddling, and hiking. Don't miss this extraordinary opportunity to embrace a lifestyle of unparalleled luxury. Make this house your forever home, where comfort, style, and tranquility converge in perfect harmony. (id:51398)
2078 Manitoba Street
Bracebridge, Ontario
Welcome to your piece of history in the heart of Bracebridge, Ontario! Nestled on a sprawling 8 acres of picturesque land, this century-old home exudes charm and character at every turn. Step inside this enchanting abode and be greeted by the warmth of a WETT certified woodstove, inviting you to cozy up on chilly evenings. With 3 bedrooms and 2 bathrooms, there's ample space for your family to grow and thrive. Modern comforts blend seamlessly with historic charm, as evidenced by the, brand new farmhouse kitchen with high-end appliances & fixtures, new septic & UV system, new roof (and on garage) brand new furnace & hot water tank etc., ensuring peace of mind for years to come. Imagine sipping your morning coffee on the wrap-around porch, soaking in the tranquil sights and sounds of nature that surround you. In the evenings, gather with loved ones on the new back deck, perfect for entertaining or simply unwinding after a long day. Out back you'll find flat cleared land for the kids, a fire pit and the beginnings of hiking/ATV trails. For those who love to tinker or need extra storage space, the detached garage with a loft offers endless possibilities. Whether you're a hobbyist, car enthusiast, or in need of a workshop, this space is sure to impress. Conveniently located close to town, you'll enjoy easy access to amenities while still relishing in the tranquility of rural living. Embrace the best of both worlds with this one-of-a-kind property that offers a timeless escape from the hustle and bustle of city life. Don't miss your chance to own a piece of Bracebridge history – schedule your viewing today! (id:51398)
38 Sherwood Street
Collingwood, Ontario
This is it! This lovely Georgian Meadows home is on the only cul-de-sac with no through traffic. Steps from the trail system for hiking & biking and just minutes from downtown Collingwood’s vibrant historic downtown with its charming shops, restaurants, waterfront/marina, golf courses and a variety of entertainment. Blue Mountain Village is just minutes away with entertainment, sports, and other outdoor activities all year around. When you enter the bright and welcoming entrance it leads you to the open concept living room, powder room, dining room with hardwood floors, and the bright kitchen and breakfast area. The kitchen is outfitted with brand new appliances - the fridge, stove, dishwasher are all new! The kitchen breakfast area opens up to a fully-fenced private backyard and with a small garden of hydrangeas - perfect for BBQing, relaxing or creating an outdoor oasis of your own. The main level living room is open to the dining area and filled with light! There are hardwood floors and a welcoming open concept layout. The main level moves up to the spacious family room, featuring vaulted ceilings and large windows – full of light. This very versatile space is great for family get-togethers, curling up on the sofa for a movie, or to a quiet getaway room to read a book. The second floor has a private primary suite with ample closets and a 4-pc bathroom with shower, tub and heated floors. There are two additional bedrooms and a main 4 pc bathroom. The laundry room is also conveniently located on the second floor. The unfinished basement has a great layout and lots of options for creating your own custom space. It also has been roughed-in for a bathroom. Lots of potential! The 1.5 car garage has lots of room to park & set up a small work bench, with inside entry to the house & side yard. The whole home has been freshly painted and lovingly taken care of – a gem of a home on the doorstep to so much on offer, in Collingwood, Blue Mountain and beyond! (id:51398)
18 Westbury Road
Wasaga Beach, Ontario
Welcome to this well laid out family home, a true gem just a short stroll from the beach. With its stylish exterior of brick and stucco, this spacious property offers an inviting atmosphere from the moment you step into the large foyer, also providing a convenient inside entry to the two-car garage. Offering 3+1 bedrooms and 2+1 bathrooms, this 2090 square foot home sits on a generous 50 x 137-foot lot with mature trees and partially fenced for privacy. Behind this home is vacant forested land, perfect to explore. The kitchen is set at the back of the home with lots of natural light. The custom kitchen features a ceramic backsplash, stainless steel appliances including a gas stove and central island with granite counters. The garden door leads out to a deck perfect for barbequing and entertaining. The dining area seamlessly connects to the family room, where vaulted ceilings create an open concept vibe. Hardwood flooring and upgraded baseboards carry throughout both levels, and add an upgraded feel to the home. The primary bedroom is a great size, complete with a newly renovated ensuite and walk in closet. The additional two bedrooms and 4 pc bathroom are are the same floor, making it perfect if you have small kids. The lower level is designed for relaxation and entertainment, with a bar and a theatre room setup, as well as a generously sized bedroom and bathroom. The laundry room is tucked away allowing for lots of room to hang clothes with a folding table and room for storage. Outside, the newly paved driveway enhances the curb appeal, while the newer central air and furnace. Walking distance to groceries, restaurants, new twin pad arena and parks. (id:51398)
204 Blueski George Crescent Unit# 56
The Blue Mountains, Ontario
MAY TO DEC. Executive Rental, stunning townhome near Blue Mtn & Northwinds Beach with community pool and tennis courts - fully furnished, available immediately, seasonal use only, no sublets nor use as AirBnB permitted. Spacious end-unit (semi-detached) in the coveted location on Blueski George (or to the locals Melrose), easy drive or bike ride to the fun at Blue Mtn Village, Monterra Golf, and the Beach. 2022 renovated to the Nines, no expense spared! 4 bedrooms, 4 bathrooms - all bathrooms done by Caliber Designs from Toronto. The new kitchen is by Chervin Kitchen with all new Tasco appliances and a Chervin Wetbar in the main living room, tall standing wine fridge and two pull drawer fridges, ideal for hosting and entertaining. All new designer fixtures and finishes, fully furnished with new designer furniture, and a focal two-story stone fireplace in the great room. 3 bedrooms on 2nd level + finished basement family room and 4th bedroom, 3.5 bathrooms, sleeps 8 (K in primary, Q's in 2nd bdrm & 3rd bdrm, Twin over Dbl BunkBed in lower bedroom). Tenant will have use of one bay in the garage which has inside entry for rainy days. Pet dog considered, but no cats. Tenant to supply own linens/towels and pay for professional cleaning at end of Lease. Utilities are in addition to rent (gas, hydro, water), high-speed internet is included in the rent. Additionally required is a security deposit for utilities, final cleaning and damage (if any), to be held in Trust and partly refundable after reconciliation of utilities and if no damage, amount will vary depending on length of rental or if a pet is involved but is generally the equivilent of one month's rent. Tenant MUST provide a permanent residence address other than subject property. No smoking or vaping of any substance allowed inside the condo. (id:51398)
10 Mcintosh Gate
Collingwood, Ontario
Welcome to luxury living at its finest! Discover serenity tucked away on this tranquil cul de sac, just a mere 100 steps from the shoreline. Nestled in an exclusive enclave with pristine Georgian Bay Waters practically at your doorstep. This one of a kind custom renovated dream home is mere minutes away from the heart of Collingwood, the Blue Mountains. Every aspect of the coveted lifestyle in this area is within easy reach. Prepare to be captivated from the moment you step inside this meticulously upgraded 2+2 bedroom, 3.5 bath masterpiece. Boasting over 3000sqft of finished living space, every corner of this home exudes sophistication and comfort. The main floor beckons with a sun-drenched gourmet kitchen, complete with S/S appliances, wine fridge, and Caesar stone countertops while seamlessly transitioning into an inviting, open concept dining and living area. Opening below onto a main floor family room, complete with custom built cabinetry that is thoughtfully designed to accommodate both work and leisure. The expansive 2 level deck, offering panoramic vistas and overlooking your private oasis featuring an in-ground saltwater pool. Retreat to the lavish master suite, boasting his and hers custom closets and a luxurious 5-pc ensuite with in-floor heating. Cathedral ceilings, cherry hardwood floors, designer finishes throughout elevate the ambiance, while modern amenities such as gas fireplaces, pendant lighting, and California shutters add an extra layer of luxury. This hidden gem is equipped with the latest in comfort and convenience, including a natural gas pool heater, sprinkler system, high-eff furnace, and hot water tank—all installed within the last three years. The perfect blend of elegance and functionality, this home is an unparalleled sanctuary awaiting your arrival. Don't your walking shoes and explore the surrounding trails, right from your very own doorstep. The time to seize this exceptional opportunity is now—schedule your private tour today! (id:51398)
148 Georgian Beach Lane
Meaford, Ontario
Waterfront – 150 feet of pristine Georgian Bay Waterfront. Stunning Custom Built Normerica Post and Beam 5 bdrm 3.5 bath Open Concept Kitchen/Dining/Living Room, floor to ceiling Georgian Bay Stone wood burning fireplace, Main Floor Primary with Ensuite, Three Season Room with Gas Fireplace, large Gym area, Office, oversized Mud Room and Two Car Garage. The Lower level is a walk out featuring two bedrooms, family room with gas fireplace, Wet Bar, large Bathroom with Sauna and in-floor heat. Extensively Landscaped with Golf Chipping/putting Green, Sports Court, Large Decking and Stone Patios. There is a beautiful Creek running down the side of the property. Minutes to Meaford, Thornbury, skiing, biking, hiking and all the areas amenities, one the very finest offerings in the area, when only the best will do for the discerning buyer. (id:51398)
2032 Erika Court
Oakville, Ontario
The perfect opportunity to live on a quiet court with private lot. This home is absolutely stunning with modern upgrades and a great layout, it's clear that comfort and style were top priorities in its design. The combination of quartz countertops (2022), hardwood floors, and plush carpeting creates a cozy atmosphere throughout the home. The addition of fireplaces on both the main and lower levels is a great touch, perfect for creating ambiance and warmth. The recent upgrades, including the Furnace and AC in 2024. The attention to detail, such as the quartz counters in the kitchen and bathrooms, garage door and opener (2023), and new shingles (2019), speaks to the care and maintenance that has been invested in the property. This home also has a private asphalt (2022) driveway. Stepping outside onto the cedar deck offers a retreat-like experience. The outdoor space is a true oasis, with a beautifully landscaped yard and a saltwater swim spa for year-round enjoyment. The multiple entertainment areas and solar lighting add to the appeal, providing plenty of opportunities for outdoor relaxation and recreation. The brand new glass shower in the primary ensuite bathroom provides a spa-like experience right at home. Near an extensive trail system, new hospital, top-rated schools, and convenient access to highways and transit, makes this home an ideal blend of tranquility and convenience. The perfect place to call home! (id:51398)
114 Wellington Street
Feversham, Ontario
Are you looking for a small town feel with your next move? This 3 bedroom, 2 bathroom house could be your next home! The main floor features the primary bedroom, laundry, new LVP flooring, 2022 appliances, both bathrooms, a built in electric fireplace as well as a wood burning fireplace. Upstairs you have 2 more good sized bedrooms for a growing family or for your guests to stay. This would be a low monthly cost home to run with a 2022 propane furnace, having a owned not rented hot water heater and water softener as well as being on well & septic leaves you with your only monthly utility to be hydro. Outside there is plenty of room to park on the private, double wide asphalt driveway and a second shared portion heading back to your oversized double car detached insulated shop with hydro. Located a short walk to the Feversham's Heritage General store with LCBO, and the Conservation area with access to the river and hiking trails. Only a 15 min drive to Lake Eugenia's public beach, Ravenna Country Market, a 20 minute drive to Beaver Valley Ski Club, Devils Glenn Ski Club or 25 minutes into Collingwood. (id:51398)
310 Oak Street
Collingwood, Ontario
Indulge in the epitome of luxury living with this meticulously crafted home boasting upscale upgrades throughout. Nestled within the esteemed treed streets of Collingwood, this fully finished sanctuary harmonizes modern elegance with comfort, promising a lifestyle of opulence and convenience. Upon entering, the gleaming hardwood floors gracefully adorn the upper level. The heart of the home, the custom kitchen, captivates with its impeccable design featuring quartz countertops, high-end solid oak cabinetry, and stainless steel appliances, including a gas stove. A skylight and thoughtfully placed windows infuse the space with natural light, while a cast iron apron-style sink adds a touch of timeless charm. Entertain guests in the inviting living room, accentuated by a cozy gas fireplace. Retreat to the primary bedroom oasis, with walk-in closet, private 4-piece ensuite, and a serene walkout to your own private patio balcony. Additional bedroom and 4 pc bathroom on the main floor. Downstairs, discover 2 additional bedrooms, a spacious open family room with walkout access to the lush rear yard, and a convenient laundry room, providing ample space for relaxation and recreation. Step outside to your own outdoor oasis, complete with a large back deck, hot tub, and fully fenced landscaped yard, ideal for hosting al fresco soirées or enjoying quiet moments amidst the beauty of mature trees and a charming fire pit area. The detached insulated workshop double car garage features a ductless heating and cooling system, currently repurposed as a sophisticated at-home office space. A stamped concrete driveway with ample parking and gated access to the side yard and rear garage area ensures both security and functionality. Situated on a generous 66ft x 165ft in-town lot, this prestigious residence offers unparalleled walkability to downtown, local shopping, esteemed restaurants, scenic trail systems, the picturesque harbour front, and an array of coveted amenities. (id:51398)
Browse all Properties
When was the last time someone genuinely listened to you? At Cocks International Realty, this is the cornerstone of our business philosophy.
Andrew John Cocks, a 3rd generation broker, has always had a passion for real estate. After purchasing his first home, he quickly turned it into a profession and obtained his real estate license. His expertise includes creative financing, real estate flipping, new construction, and other related topics.
In 2011, when he moved to Muskoka, he spent five years familiarizing himself with the local real estate market while working for his family’s business Bowes & Cocks Limited Brokerage before founding Cocks International Realty Inc., Brokerage. Today, Andrew is actively involved in the real estate industry and holds the position of Broker of Record.
If you are a fan of Muskoka, you may have already heard of Andrew John Cocks and Cocks International Realty.
Questions? Get in Touch…

