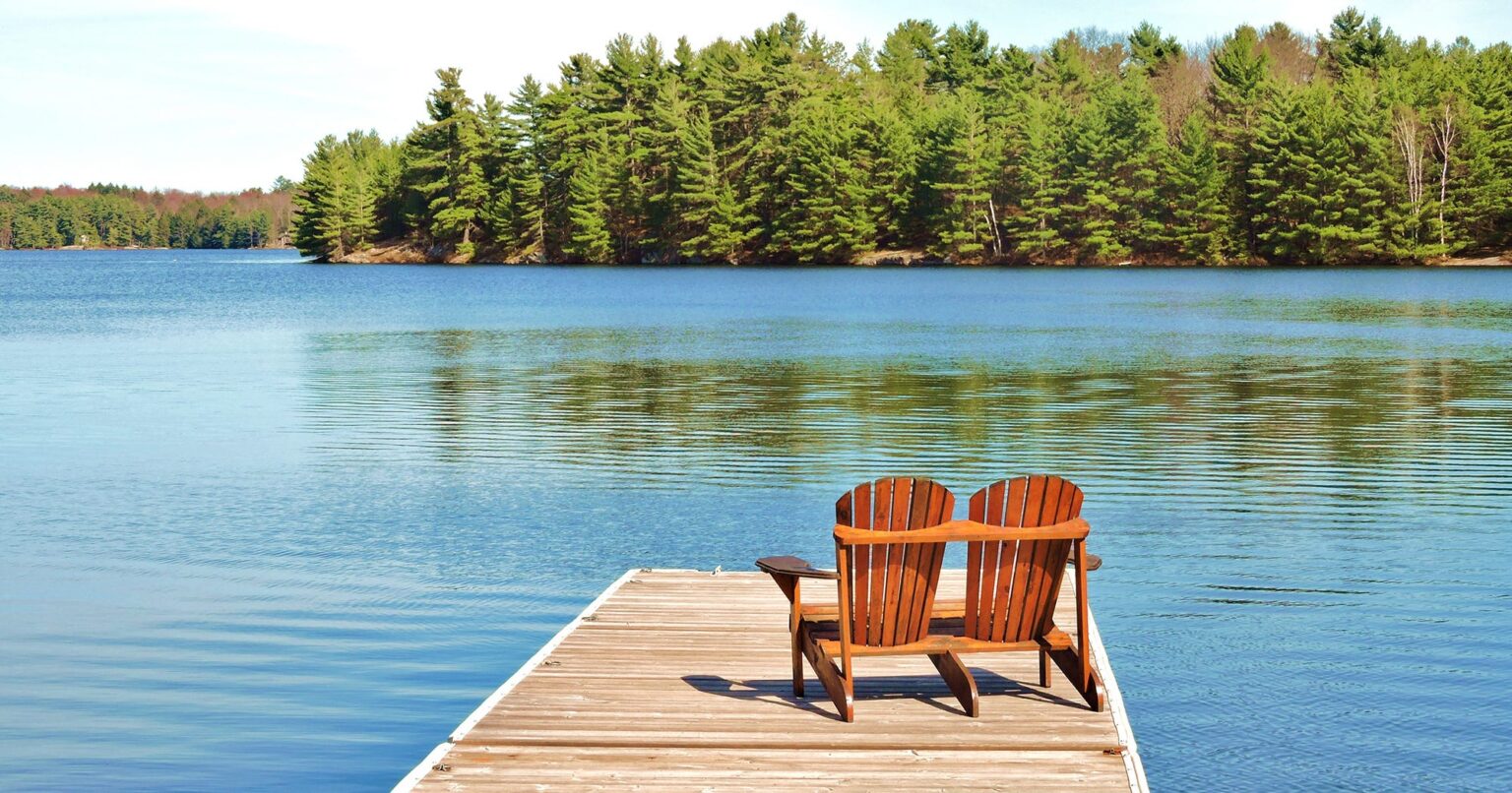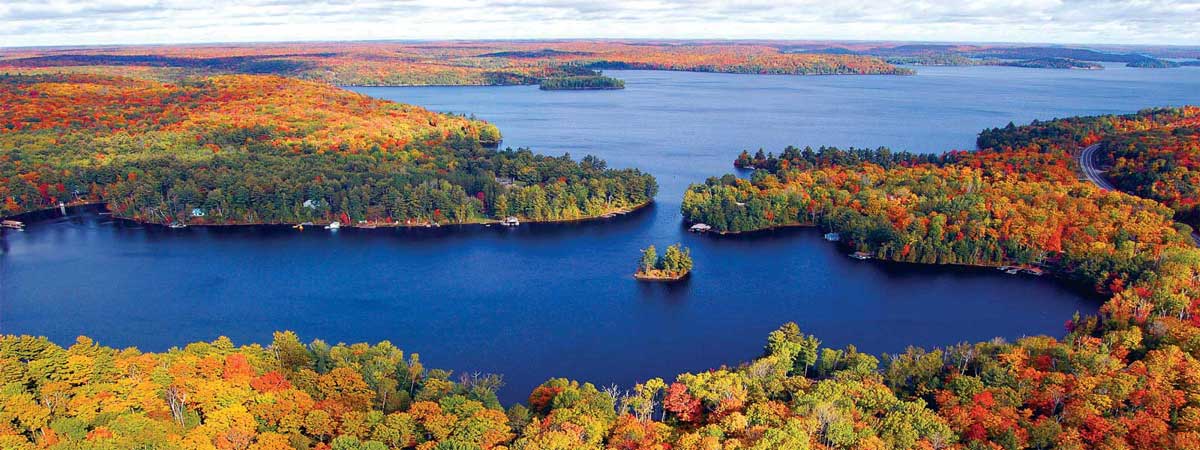1) Find Muskoka Real Estate You Can Trust
If you are looking for Muskoka real estate, you have come to the right place. Welcome to Cocks International Realty, where we provide clear help for buying and selling homes and cottages.
You can search homes and cottages. You can also check SOLD data to help you price things right.
Muskoka is known for lakes, trees, and fresh air. It can be a great place to live or get away.
Whether you want a waterfront cottage or a home in town, you can get clear help from our team.

2) Why Choose Us for Muskoka Real Estate
We do things a bit different. Here is why people trust us with their biggest decisions.
Simple
Real estate can feel hard. For example, big words and long forms can make your head spin. However, you do not have to guess your way through it.
First, we keep it simple. Then we explain each step in plain words. Lastly, you get clear help without jargon.
Fast
Your time matters, so we respect it. Additionally, you should not have to wait and wonder.
When you call, you get an answer. If you email, you get a quick reply. Therefore, if you need a showing or SOLD info, we move fast.
We follow your pace. However, we do not drag our feet.
Truth
Here is the big one: honesty. Some agents only say what you want to hear. However, that does not help you.
If a home has an issue, you will hear it. If the price is too high, you will know. Therefore, you get the real story so you can decide with confidence.

3) How We Help with Muskoka Real Estate
You have two simple options. Pick one to start.
Want to Find a Home?
You can search Muskoka real estate, including cottages and homes. You can filter by price, area, and property type.
Use our search tool to view photos and key details. Additionally, you can reach out if you want help narrowing it down.
Want to See What Homes Sold For?
SOLD data can help you understand value. It can also help you avoid overpaying.
You can view real SOLD prices in Muskoka. No guessing. Just facts.
4) Selling Your Muskoka Real Estate?
Maybe you have a cottage or home you want to sell. We can help with that too.
First step? Find out what your place is worth. We offer free home valuations. No pressure. No tricks. Just a real answer.
5) Meet Your Muskoka Real Estate Support Team
We are a small team. You get real people and clear answers. Additionally, we use cutting-edge support tools to stay fast and organized.

Andrew John Cocks
Andrew John Cocks is the Broker of Record. That is a fancy way of saying he runs the show.
He’s been in real estate for 14+ years and knows Muskoka extremely well, including the lakes, towns, and roads.
Andrew is honest and direct. He will give you the straight goods. No sugarcoating.
When you work with Andrew, you get someone who truly cares. He wants to find you the right home. Not just any home.
Laura Blakey
Laura is our Unlicensed Assistant who supports Andrew behind the scenes. She helps keep things on track and helps with follow-ups and support tasks.
You may also hear from Laura now and then, but her role is mainly support-focused. This helps Andrew John Cocks stay focused on your buying or selling plan.
Rachel (Virtual Receptionist)

Rachel is our Virtual Receptionist.
Rachel helps route messages, handle simple questions, and make sure nothing gets missed. This can help you get a quick response, even after hours. You can reach Rachel at (705) 998-6284
Our Support Team
We also use a support team to keep things efficient and responsive 24/7. It helps with quick replies, drafts, and admin tasks. However, Andrew John Cocks reviews ALL key details and handles your real estate decisions with you.
6) What Makes Muskoka Real Estate So Special?
If you have never been to Muskoka, you are in for a treat.
Muskoka is in Ontario, Canada. It is about two hours north of Toronto. People call it cottage country.
Here is what you will find:
- Beautiful lakes. Over 1,600 of them! Clear water. Great for swimming, fishing, and boating.
- Stunning nature. Tall trees. Rocky shores. Amazing sunsets.
- Four seasons of fun. Summer on the dock. Fall leaves. Winter snow. Spring blooms.
- Friendly towns. Small shops. Good food. Nice people.
Muskoka waterfront cottages are a dream for many families. A place to make memories. A place to escape the busy city life.

We know this area well. We can help you find the perfect spot.
7) Muskoka Real Estate Questions & Answers
Q1: How do I start looking for a home in Muskoka?
A1: Easy! Use our property search tool. You can filter by price, location, and type. Or just give us a call. We are happy to help you get started.
Q2: Can I really see what homes sold for?
A2: Yes. You can view SOLD data to help you understand prices. This can help you decide what is fair.
Q3: How much does it cost to talk to you?
A3: Nothing! Talking is free. We are happy to answer questions with no pressure. Contact us anytime.
Q4: I want to sell my cottage. Where do I start?
A4: Start with a free home valuation. We will tell you what your place might sell for. Request your free valuation here.
Q5: Do you only sell waterfront properties?
A5: No! We sell all kinds of homes. Waterfront cottages are popular. But we also help with homes in town, vacant land, and more.
8) Let’s Talk About Your Muskoka Real Estate Goals
Ready to take the next step? We would love to hear from you.
You can call us. You can email us. You can fill out a form. Whatever works for you.
We are real people. We answer our phones. We read our emails. We are here to help.
Cocks International Realty Inc.
Andrew John Cocks, Broker of Record
9) Your Muskoka Real Estate Journey Starts Here
Buying a home can feel big. Selling can feel hard too. However, it can be simpler with the right plan.
You can start by searching Muskoka real estate listings. Lastly, you can check SOLD data to understand real prices.
When you are ready, reach out. We will help you take the next step with clear, honest advice.
Welcome to Cocks International Realty Inc., Brokerage