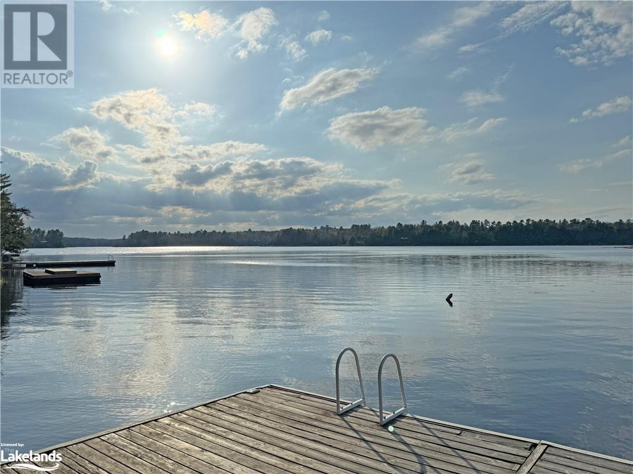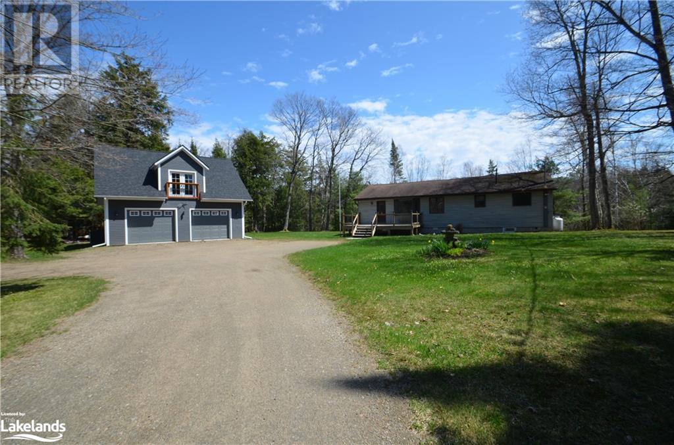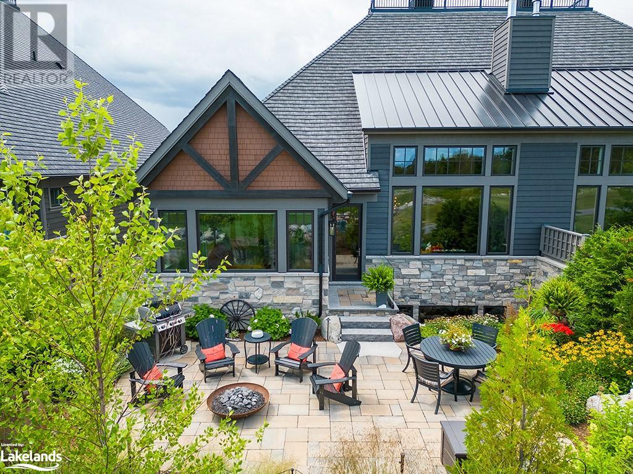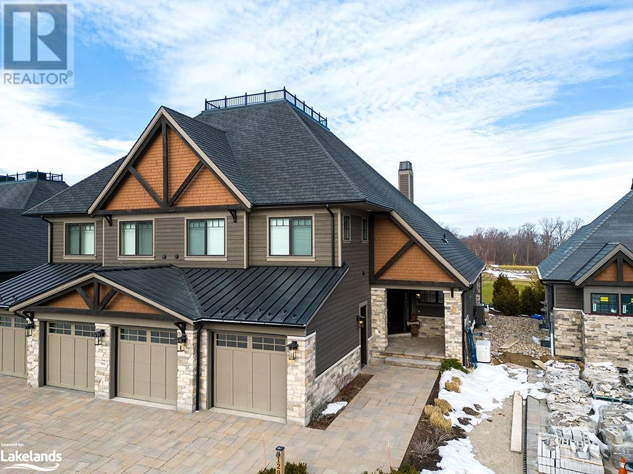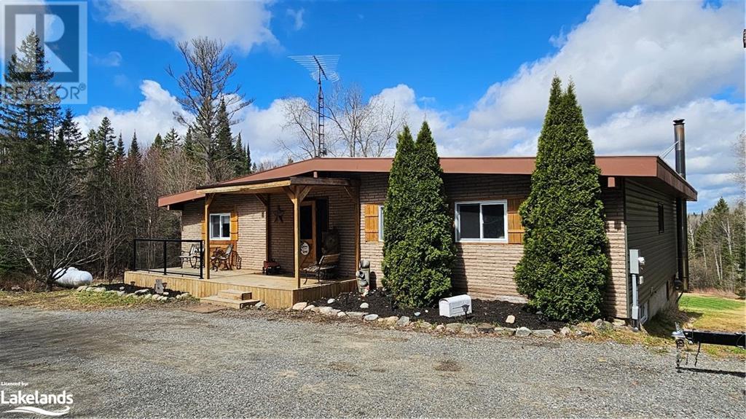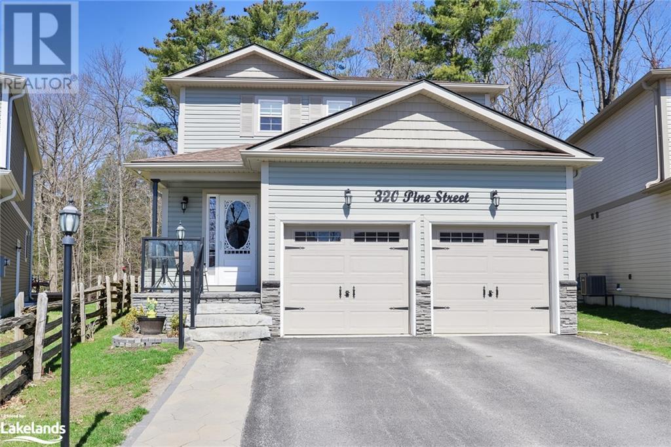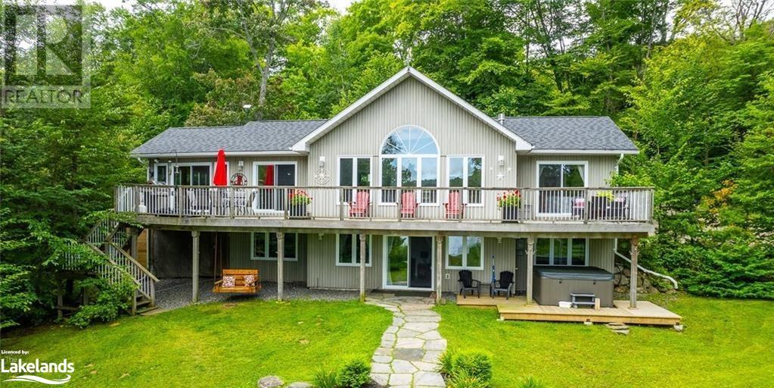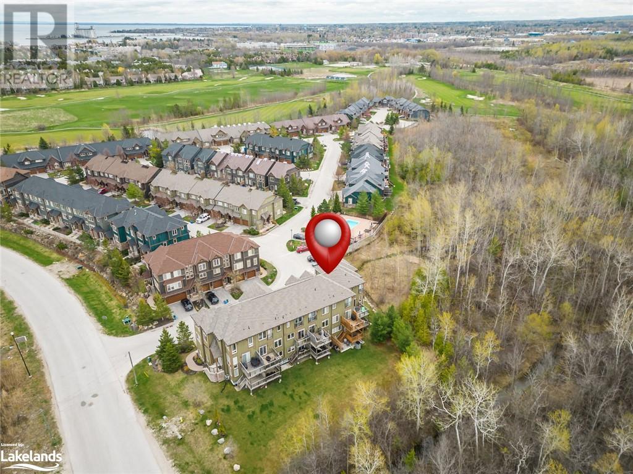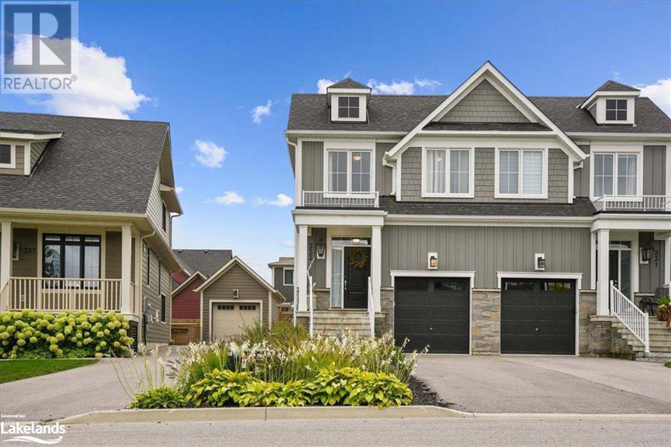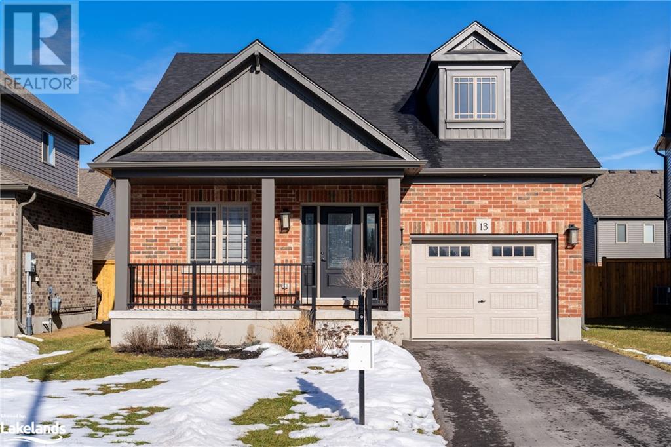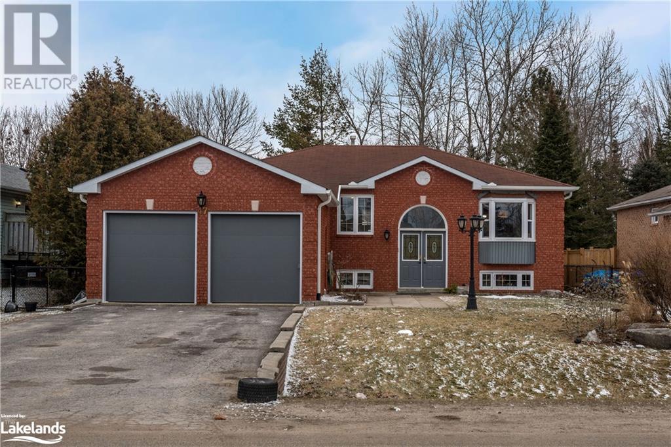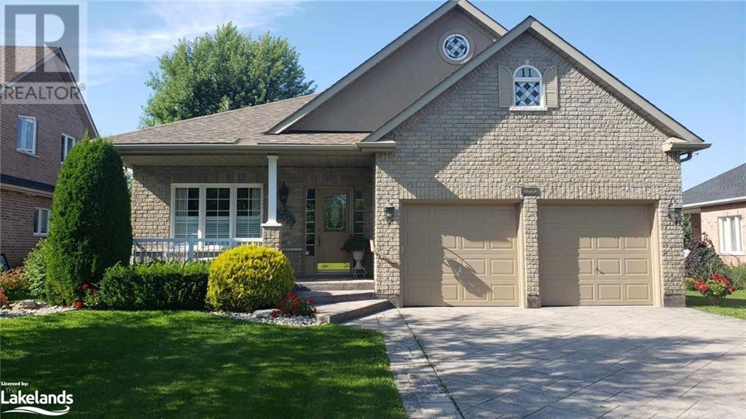Welcome to Cocks International Realty – Your Trusted Muskoka Real Estate Brokerage
Cocks International Realty is a premier boutique real estate brokerage in Muskoka, offering a wide range of properties for sale and rent. With our extensive experience and deep understanding of the local market, we are committed to helping you find your perfect home or investment opportunity.
Our team consists of residents of Muskoka and the Almaguin Highlands and has a passion for the community we call home. We pride ourselves on providing personalized service and going above and beyond to meet our clients’ needs. Whether you’re looking for a luxury waterfront property, a cozy cottage, or a commercial space, we have the expertise to guide you through the entire process.
Muskoka is known for its stunning natural beauty, pristine lakes, and vibrant communities. As a hyper-local brokerage, we have a deep understanding of the unique characteristics of each neighborhood and can help you find the perfect location that suits your lifestyle and preferences.
At Cocks International Realty, we prioritize the quality of service and strive to exceed your expectations. Our team is committed to providing transparent and honest communication, ensuring that you are well-informed throughout the buying or selling process. We are here to support you every step of the way.
Whether you’re a first-time homebuyer, an experienced investor, or looking to sell your property, Cocks International Realty is here to assist you.
Contact Cocks International Realty today to speak with one of our knowledgeable agents and begin your journey toward finding your perfect Muskoka property.
Property Listings
1036 Phyllimar Lane
Port Carling, Ontario
Start creating family memories at this beautiful four-season Muskoka retreat on coveted Brandy Lake. Enjoy amazing sunsets, gorgeous long lake views and peace and quiet on 120' of private shoreline with deep water off the dock. This winterized cottage features a great layout with over 2100 sq ft of living space, 5 bedrooms and 3 full washrooms spread over 2 floors, including the primary bedroom on the main floor with a renovated ensuite. The bright, open-concept kitchen has lots of storage plus a large island/counter with seating, ideal for overflow when entertaining. When you're ready to start your BBQ you can walk out from the dining room to the deck and light the grill while watching the sunset over the lake. The main floor also includes a second bedroom and another full bathroom for guests. The lower level features a spacious family room with a walkout to a lakeside patio, three bedrooms and a full bathroom. An attached single-car garage plus a large shed near the driveway let you store your water toys and gardening tools. At the waterfront, you'll find a lounging deck overlooking the lake, lots of dock space and deep water for swimming, water sports and boating. This classic Muskoka cottage comes furnished and ready for your family to enjoy this summer! Only minutes to Port Carling for fabulous dining and shopping and just 2 hours from Toronto. (id:51398)
1275 Wolf Circle
Dorset, Ontario
Amazing opportunity. Fully winterized Year round classic Viceroy on the shores of Kawagama Lake. 2+ bdrms, 2 baths, open concept living and a glass screened porch on the front. Larger than normal lot for the area with 151' and 0.7 acres, absolutely level and up about 20 feet from waterfront. Lots of work done in past three years. NEW 30' X 30' - 2 storey garage/loft over! Garage - Heated and cooled with Mitsubishi Split Unit systems, A/T stove. NEW drilled well. Main dwelling can be used the way it is or you can upgrade to your taste and use the garage while doing those changes. Lower level has NEW insulation, windows and door, wiring, HWT - all in an effort to go ahead and finish off that area with focus on the lakefront. Private Year Round Road. Share in Wolf Circle ~34 acre Sanctuary with multiple trails to enjoy year round. Unbeatable neighbourhood with a mix of year round and cottagers. The Sanctuary offers a Trail System ideal for walking, cross country, snow shoeing, etc. OR of course, you can get your favorite beverage and stroll down the road to enjoy someone's bonfire. Great waterfront, protected water and approximately 500 feet from large part of lake. Waters are calm in all weather. Easy 10 minute drive to Dorset. It's a great opportunity in a sought after location. Don't miss out. Sellers are registered Real Estate Agents. (id:51398)
153 Georgian Bay Lane
The Blue Mountains, Ontario
Welcome to luxury living at its finest in the prestigious Georgian Bay Club. This townhome is a masterpiece of contemporary design and craftsmanship, boasting impeccable attention to detail & high-end finishes throughout. New club facilities coming late 2024 will include an outdoor pool, 2 hot tubs, fitness centre, multi purpose exercise studios, 3 golf simulators, private treatment rooms, a bar and lounge area, sauna/steam rooms and day lockers, all overlooking the golf course and of course beautiful Georgian Bay. Step into the open-concept main floor, where the kitchen, dining, & living areas seamlessly blend together, creating an ideal space for both entertaining & relaxation. The living room is a true focal point, featuring soaring ceilings that emphasize the grandeur of the space, & a gas fireplace, with a walkout to the back patio overlooking the lush green fairways of the golf course. Embrace serene views from sunrise to sunset. The main floor primary suite is a sanctuary of comfort, complete with a stunning ensuite bathroom & a spacious walk-in closet. The main floor is completed with a powder room, an office (or an additional bedroom), finished mudroom/laundry room, and a double car garage, ensuring both practicality and style. The exterior of this townhome is a sight to behold, boasting beautifully landscaped gardens. The captivating vistas of the golf course serve as a backdrop, creating a serene and picturesque setting. As you descend to the expansive lower level, a generous recreation room offers endless potential for entertainment & leisure activities. 3 additional bedrooms (one currently used as a home gym) provide ample space. A 3-pc bathroom and a storage room complete the lower level. This prime location offers quick access to the Georgian Bay Club, the area's private ski clubs and Thornbury, with its array of award-winning cuisine, galleries, shops, and cafes. (id:51398)
129 Georgian Bay Lane
The Blue Mountains, Ontario
Spectacular 5 bed home located in The Private Residences at the prestigious Georgian Bay Club. Architecturally crafted using natural stone and wood along with the extensive use of glass to maximize the bay and golf course views. High quality upgraded features throughout, heated tiled floors, custom 3 zone heating control that can be controlled independently and more! New club facilities coming late 2024 will include an outdoor pool, hot tubs, fitness centre, 3 golf simulators, private treatment rooms, bar and lounge area & more. Enjoy main floor living at its finest with heated front foyer floors leading into an open concept Great Rm, kitchen & dining space. The gourmet Downsview kitchen features quartz counters, Wolf appliances, pantry, induction stove, double wall ovens & plenty of storage. The open plan dining & living space has a stone surround gas fp, floor to ceiling windows with golf/water views & a walk-out. The primary suite has a cove ceiling, sliding doors leading out to a private patio, spa-like ensuite with stand alone tub, large WIC & built in storage. You’ll also find a powder room, spacious mudroom/laundry w/heated floors, storage & access to the 2 car garage. The upper level features wood floors, 2 guest beds, 4pc bath & a den with glass windows overlooking the great room. Head downstairs to a finished,private lower level, with access from the garage and main house. The perfect in-law suite or guest accommodation. Featuring heated floors, large rec space w/sound system, built in Downsview bar with Fisher & Paykel refrigerator, dishwasher and sink complete with hobby/wine room, bedroom, 3pc bath and gym/bed. Outside boasts professionally designed, landscaped gardens, hot tub and natural stone patio. Move in and start living the life of luxury with maintenance free living, high quality lifestyle and golfing/dining at the award-winning GBC. A short drive from the area’s private ski clubs, Thornbury and Collingwood. (id:51398)
114 Robbs Rock Road
Burk's Falls, Ontario
Welcome to 114 Robbs Rock Rd. This 4 bedroom home is set on a beautiful 2+ acre lot with a park like setting featuring a pond at the rear of the property. The main floor has plenty to offer; starting with a large foyer, well designed kitchen with double sink island, wood burning fireplace with insert, and a picturesque view from the bay window overlooking the yard and pond. Living room has sliding doors leading to spacious screened in porch to relax with your morning coffee. The primary bedroom with a view features a large 5 pc ensuite with soaker tub, double sink, stand up shower and walk-in closet. Completing the main floor are 3 other bedrooms, one with a partition wall which can be removed, and a 2 pc bathroom. The lower level offers a large rec room with wood burning stove, a 4 pc bathroom, walkout to wood storage room, furnace room with walk out, laundry room, workshop, and plenty of storage. At the end of the day, relax on the screened-in deck with a glass of wine and enjoy the serene view and sounds of nature. Lastly, there is a circular driveway for easy access and a double car garage/workshop for your vehicles and/or toys. Much to appreciate here!! (id:51398)
320 Pine Street
Gravenhurst, Ontario
A truly beautiful place to live, work and play! Get ready to fall in love with this spectacular & spacious 3 bedroom 2.5 bath beauty - perfectly nestled near the end of a cul-de-sac on a private, pie-shaped lot. The long list of impressive improvements found here will resonate with the most discriminating of buyers! You will surely enjoy the bright, open concept layout - the living room features a cozy gas fireplace, which is flanked by custom (included) cabinets, and the amazing new kitchen comes complete with s/s appliances, an oversized dining island & gorgeous granite countertops. For BBQing, just step out to the rear deck which also overlooks the expansive, cedar-rail fenced yard, gardens & firepit. Attached double garage with bonus upper storage loft offers inside entry to the house. Here you will find the large, convenient main floor laundry room. Upstairs is the primary bedroom including sitting room (where the original plans called for 2 separate bedrooms) also boasting his & hers walk-in closets plus ensuite bath with glass shower. For family or guests, there are 2 additional bedrooms & a 5-piece bath on this level. Looking for one more reason to love this place? - well, the full unfinished basement with rough-in bath would be ideal for a family room, man cave, kid’s play room, workshop, exercise room, or simply storage galore if desired. And did I mention there is an automatic back-up generator, plus central air, central vac & hardwired security cameras here too?!! Make this your new permanent address, or maybe even your pre-retirement urban Muskoka cottage for now? Ideally located in a quiet neighborhood backing onto a forested area & access to trails - only minutes from downtown Gravenhurst amenities, shopping & dining - great proximity to Beechgrove Public School & golf courses, Muskoka Wharf, Gull Lake Park, Muskoka Beach Park are all close at hand. Start living the Muskoka lifestyle that you've been dreaming about. Call today for a viewing. (id:51398)
1264 Baybreeze Lane
Haliburton, Ontario
Discover a captivating year-round cottage/ home on prestigious Redstone Lake featuring 3-bedrooms plus den, 3-bathrooms and offers 2500 sq ft of finished living space, including an ensuite with a jacuzzi tub off the master. This property provides the perfect blend of modern living and serene natural beauty. With its open concept layout, spacious rooms, and premium lakefront location, it presents an exceptional opportunity for anyone seeking a luxurious lakeside retreat. Enjoy abundant natural light through wall-to-wall lakeside windows. The 4-season Haliburton room brings the outdoors in. The lower walkout level features a large family room with wood stove plus the third bedroom, den, third bath and laundry. The large deck overlooks the lake, and Redstone is perfect for boating, fishing, and recreation. Hard sand entry and clean, clear swimming enhance this exceptional property. The lakeside 4-person wood burning sauna adds comfort and luxury to your cottaging experience. Serviced by a propane forced air furnace, propane fireplace (main), wood stove (lower), central vac, artesian well, breaker panel, Starlink internet, cell booster and Generac 22 KW. Close to Sir Sam’s Ski Hill, Haliburton Forest, and the Village of Haliburton, offering year-round enjoyment. Don't miss this fantastic package on Redstone Lake. (id:51398)
59 Joseph Trail
Collingwood, Ontario
An “elegant treehouse” is how we described it when we first walked in! 1895 SF and arguably the best location in all of Tanglewood with privacy created by deep woods and Cranberry's 14th Fairway, tons of sunlight, and gorgeous distant views of the Escarpment. This 3 bedroom + den, 2.5 bath chalet-style townhome has parking for 4 cars: 2 in the garage and 2 in the driveway, plus several visitor spots adjacent. Whether you're looking for a weekend getaway or a new full-time home right between Blue Mountain and Collingwood, this beautifully maintained condo is for you! Three open sides allow in the south and west sunlight and bring you tranquil forest views. The community swimming pool is just steps away. This end unit offers 2 walkouts to 2 decks - one from the kitchen to a sundeck and BBQ with natural gas hook up, perfect for dining and entertaining, and one from the lower den to a covered, shady deck...think hammock! The living room / dining room combo offers warm engineered hardwood floors and a stunning floor to ceiling gas fireplace finished in ledgestone with a recessed shadow box finish for your television. The spacious kitchen offers granite topped counters with a double undermount sink, a functional centre island, and a built-in desk/bar area. The Primary bedroom suite offers tree top views, a 5 piece ensuite with a deep soaker tub and walk-in ceramic shower and 2 large closets. 2 good sized guest room share a 4 pc bath. The powder room is conveniently located just as you enter the house from the garage. Estimated utility costs are: hydro + water: $145.20/mth, gas: $80/mth. Floorplans available. Furnishings are negotiable. (id:51398)
333 Yellow Birch Crescent
The Blue Mountains, Ontario
Absorb the breathtaking beauty of the mountainous landscape as you approach, allowing the day's stresses to dissolve away. This home features a beautifully low maintenance yard with expansive stamped concrete patio, and is one of the closest walks to the pools. The main floor boasts an open-concept design, drenched in natural light streaming through expansive windows, unveiling captivating mountain vistas to savour the sunset. Revel in the ideal entertainer's kitchen, complete with a generously-sized island, pendant lighting. As daylight transitions to evening, the space radiates a warm and inviting ambiance, thanks to strategically placed pot lights and the comforting glow of a gas fireplace. Upstairs, you'll discover three bedrooms, a laundry room, and two baths, including a spectacular owner's suite with a luxurious 4-piece ensuite. The convenience of a finished basement awaits, complete with an additional 3-piece bathroom. Immerse yourself in a vibrant community that cherishes the year-round playground that the area offers. You're just steps away from your private clubhouse, which includes an outdoor pool, hot tub, sauna, gym, and a lodge with an outdoor fireplace. A short stroll takes you to Blue Mountain Village, and a quick drive lands you in downtown Collingwood or by the shores of Georgian Bay. 333 Yellow Birch is the ideal home for those seeking a thriving community nestled amidst the wonders of nature. (id:51398)
13 Maidens Crescent
Collingwood, Ontario
Immerse yourself in the quintessential Georgian Bay lifestyle with this captivating Summit View bungaloft with over $88,000.00 in upgrades. The Craftsman-style charm is evident from the welcoming front porch to the upgraded front door side-light, creating a picturesque arrival at this home. Step inside to discover a bright and airy interior, courtesy of oversized windows and sliding doors. The front area, versatile as an office or extra living space, adds to the home's allure. The upgraded kitchen, adorned with luxurious black hardware, beckons for entertaining with its extended breakfast bar and stainless-steel appliances. The open-concept design, accentuated by vaulted ceilings and upgraded pot lights, fosters a spacious atmosphere in the living and dining area. With two walkouts, from the living room and primary suite, there is great deck potential with a roughed-in gas line for a BBQ. The primary suite indulges with a walk-in closet and a spa-like ensuite featuring an upgraded glass shower. Convenience prevails on the main floor, featuring a well-placed laundry area, garage access, and a tasteful 2-piece powder room. Ascend the staircase, adorned with an upgraded wood banister, for a panoramic view of the spacious main floor. Upstairs, two additional bedrooms and a full family bathroom await. With 1,917 sq ft on the main level and a full unfinished basement with oversized windows and a rough-in for a 3-piece bath, the possibilities are endless. Just a two-minute drive to shops and restaurants, and 10 minutes to Blue Mountain, enjoy easy access to cycling, hiking trails, and a view of the escarpment. Embrace the Georgian Bay lifestyle where every detail harmonizes with the essence of this enchanting locale. (id:51398)
47 Caribou Trail
Wasaga Beach, Ontario
Welcome Home To 47 Caribou Trail Located In A Desirable Neighbourhood In Wasaga Beach. This Raised Bungalow Offers 3 Generously Sized Bedrooms On The Main Floor With 1,428 Square Feet Of Finished Living Space Above Grade. Spacious Primary Bedroom With Walk-In Closet and Ensuite. Enjoy Finished Basement With Gas Fireplace and Wet Bar Perfect For Entertaining. Basement Offers An Additional 785 Sq. Ft. With 2 Additional Bedrooms. Heated Double Car Garage With 50 Amp Welder Plug. Owner Has Completed Many Upgrades/Renovations: New Garage Doors and Framing (2022), Left Automatic Garage Door Opener Installed, Security Lockable Fence, New Shed Door and Ramp, Dishwasher (2023), Washing Machine(2023), Upgraded Kitchen Quartz Countertops (2021), Under Mount Kitchen Sink (2021), Upgraded Kitchen Backsplash, Backyard Deck (2021), Hot Tub Motor (2021) Hot Tub Lifter and Cover (2022), Freezer In Utility Room (2023) , Fridge In Wet Bar (2023), Reverse Osmosis Installed In Kitchen (2021), Upgraded Gutter and Downspouts With Leaf Filters - Warranty Transferrable To Buyers . Close Proximity To Blueberry Trail, Shopping, Schools, and Restaurants. (id:51398)
11 Mair Mills Drive
Collingwood, Ontario
Located in the quiet and family friendly neighbourhood of Mair Mills, this raised bungalow has a lot to offer! The floor plan is ideal for someone looking for main floor living, and yet there's plenty of room for a growing family or weekend guests. While the primary bedroom has a walk in closet and a 3 piece ensuite, there is another full, 4 piece bath on the main floor. The kitchen provides lots of space for multiple cooks, opening up to the dining area and family room. If you want a little more separation from your guests while preparing a meal, there's also a formal living room to entertain in. Outdoors you can see the hills at Blue Mountain from the covered front porch and you can barbeque during rainstorms, while enjoying the privacy of the back yard, on the covered back porch. The home is also situated just around the corner from the community playground and municipal tennis courts. This lovingly maintained home is on the market for the first time since being built and has a number of unique features such as heated flooring in the lower level bathroom, custom closet shelving, a large cold room and enormous storage space. Come take a look at this beautiful home and see how it fits your lifestyle! (id:51398)
Browse all Properties
When was the last time someone genuinely listened to you? At Cocks International Realty, this is the cornerstone of our business philosophy.
Andrew John Cocks, a 3rd generation broker, has always had a passion for real estate. After purchasing his first home, he quickly turned it into a profession and obtained his real estate license. His expertise includes creative financing, real estate flipping, new construction, and other related topics.
In 2011, when he moved to Muskoka, he spent five years familiarizing himself with the local real estate market while working for his family’s business Bowes & Cocks Limited Brokerage before founding Cocks International Realty Inc., Brokerage. Today, Andrew is actively involved in the real estate industry and holds the position of Broker of Record.
If you are a fan of Muskoka, you may have already heard of Andrew John Cocks and Cocks International Realty.
Questions? Get in Touch…

