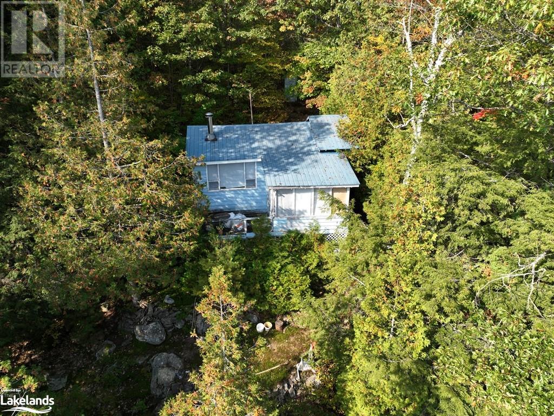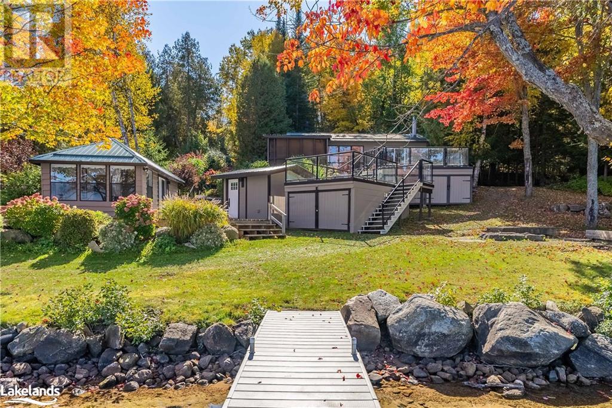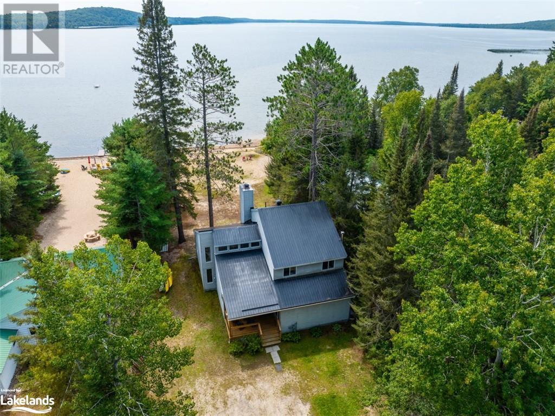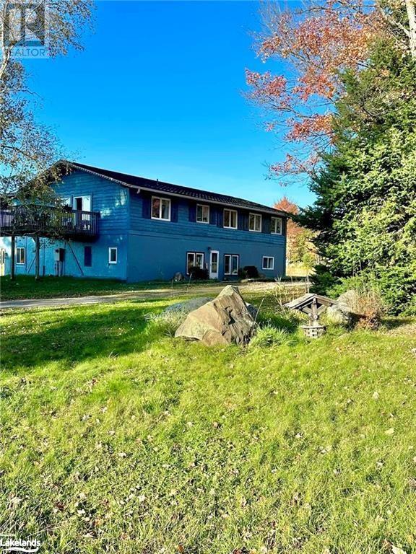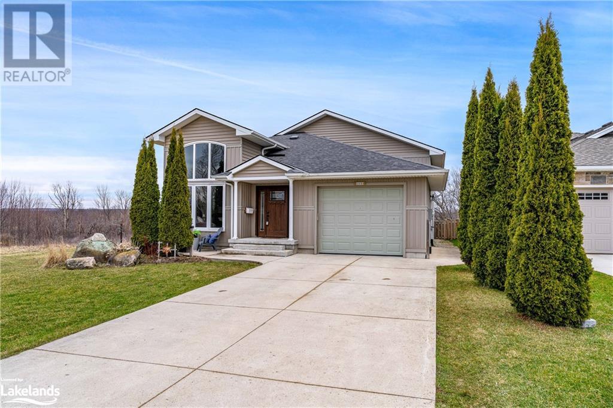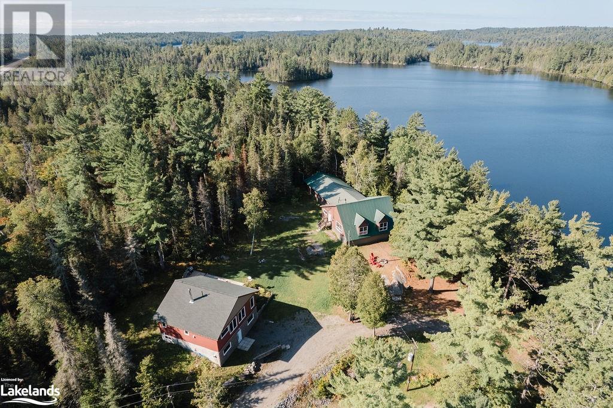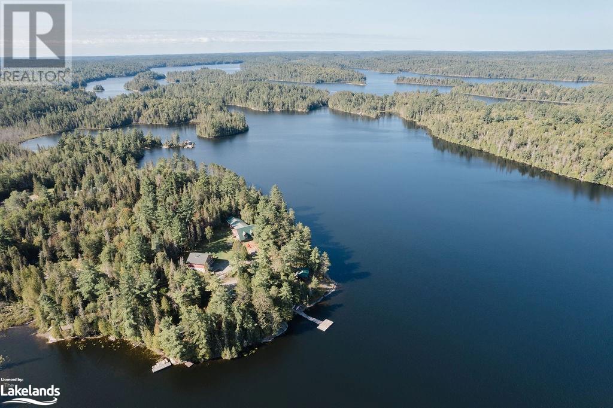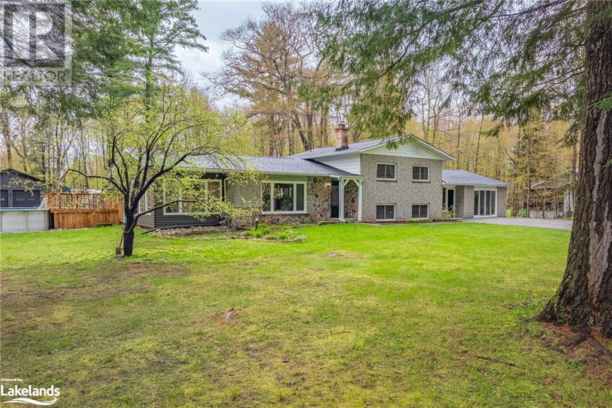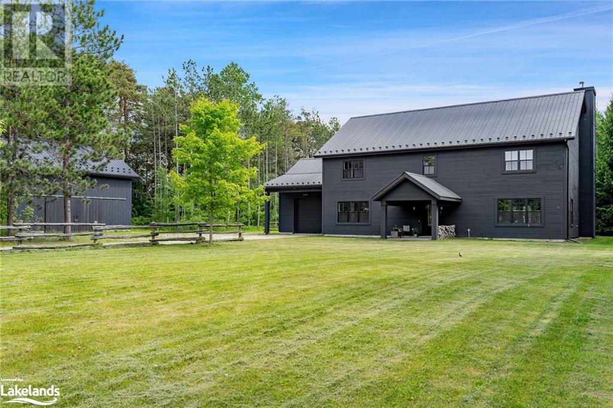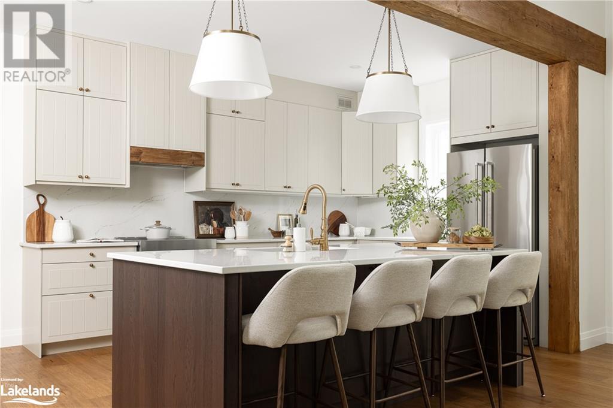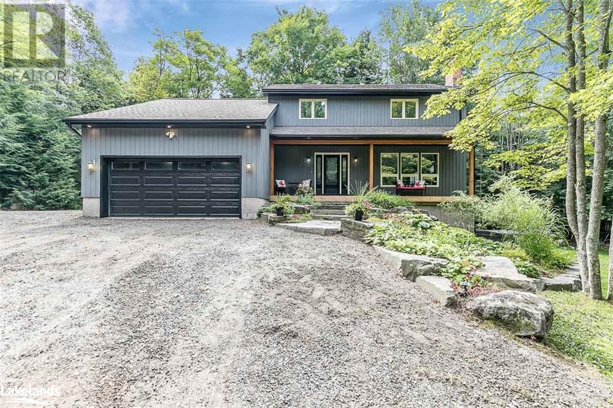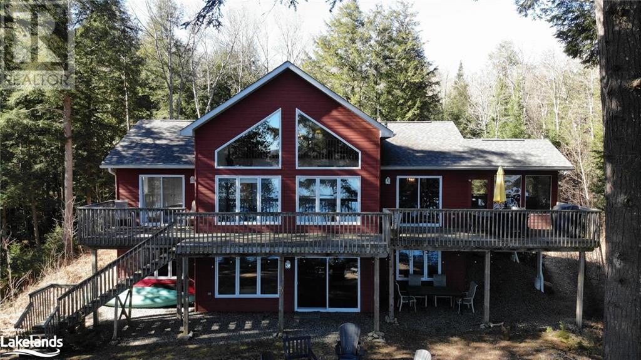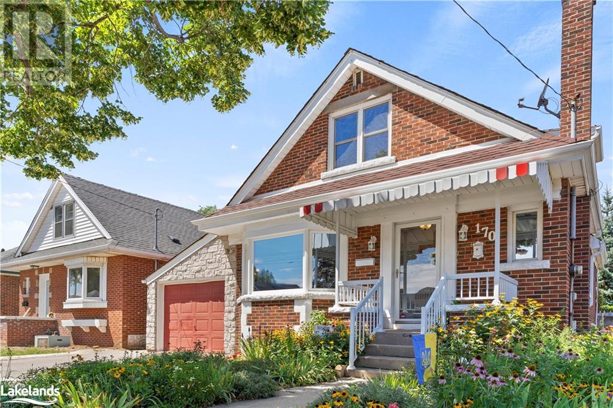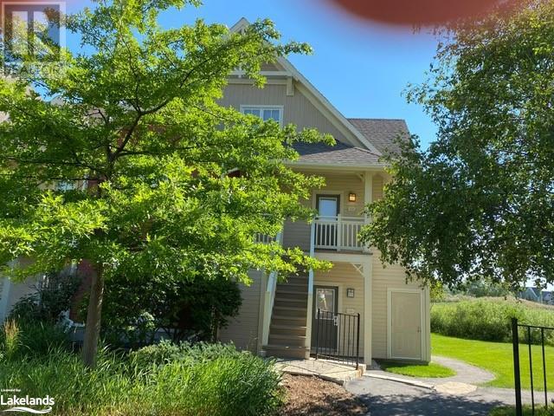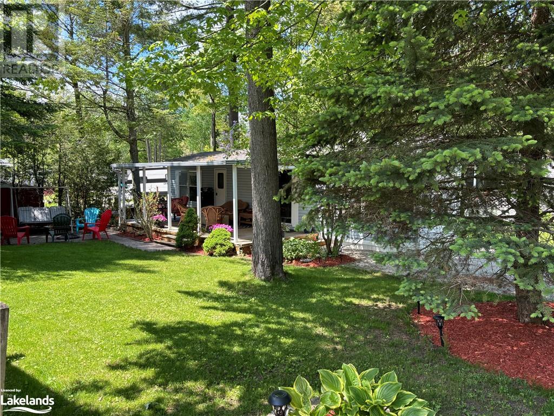831 Old Muskoka Road
Utterson, Ontario
A stunning house with a separate entrance which can be a great investment property, upper unit can be rented for $2300 and lower unit for $1800, conveniently located between Port Sydney and Huntsville in a country setting and multi generational location right across the road from a field on a quiet road. This home features a sun-filled open concept great room, an oversize primary bedroom (2 bedrooms converted to one), full size main bathroom with laundry facility and a soaker tub, all new flooring, new roof (2024), new furnace (2024), bright lower-level with a separate entrance, 2nd kitchen and a bedroom and an office room and a full bathroom and tons of storage in the utility room. (id:51398)
1034 Bowyers Beach Road
Bracebridge, Ontario
Muskoka Opportunity! Stay and Play with potential short term-rental income! Location location! Live the big lake lifestyle affordably! Just steps from Lake Muskoka's sandy and sunny Bowyers Beach Park! Swim, launch a kayak, canoe, or paddle-board and enjoy the benefits of waterfront living without the burden of hefty taxes. This 3-Season Cabin features a galley kitchen, a living-dining room with a vaulted collar-tied ceiling, a 3-piece bathroom, a primary bedroom and bunk bedroom on the main floor, with an additional loft! The large deck is partially screened for lounging or dining in the great outdoors. A Bunkie creates accommodation to sleep 10 people in total with the pullout couch. What a great location with the option to launch a boat off George Rd around the corner on Lake Muskoka.. The large backyard is a perfect play space for children to run, or to pitch a tent and roast marshmallows around a classic outdoor fire pit. This cozy cottage has not been subject to flooding as the larger lot slopes gently away. Located on a year-round municipally maintained road (no road costs) for easy access a few minutes drive to the town of Bracebridge. High speed internet is available and a drilled well provides ample water, with a Full Septic System serving the property. Family and guests will enjoy Lake Muskoka, everything is nearby! Golf courses, hiking trails, hospital, restaurants, town amenities as well as the famous Santa's Village. A charming little Muskoka getaway! (id:51398)
786 Park Road
Parry Island, Ontario
If you have been looking for a cottage with a spectacular, high view of the water, this is the one for you! Often called a Tree-House View, this waterfront cottage is on beautiful Georgian Bay with 97' of water frontage. A drive-to cottage with a fulltime bridge, located on a small quieter side road & situated closer to the bridge & a shorter drive than many other cottages. Good size with 1,170 SQFT & 4 bedrooms, 1 bathroom. Open concept water-side kitchen/dining/living areas, 2-storey wall-of-window lake view living room, lake view dining room, huge primary bedroom with 2 entry doors, entrance from the 3rd bedroom to the laundry room which would also make a great full 2nd bathroom! New dock currently being arranged. Cottage has Hardie Board Low Maintenance siding. Huge 35'x14' upper deck with panoramic lake views, lounge area & outdoor dining area. 2nd lakeside deck with an iconic windswept pine tree and gorgeous sunset views to the west and north views to the famous lighthouse across on Killbear Point. Take your boat across to enjoy the many beaches right across from your cottage at Killbear Provincial Park & kayak, SUP right off your dock. Boat to Parry Sound & many lakeside restaurants. Roof being updated July 2024, recent new stove & fridge hardly used, 2022 new lakeside windows, 2016 new wood stove & chimney, 2003 Upgrade electrical panel, 2000 new septic system, septic pump recently replaced, 2 sheds, parking right at cottage, 2nd private parking area for trailers, cars etc. (to right of driveway off road), 3rd parking area on south side of the road. These secondary parking areas just need to be cut/cleared. 2 boat moorings also installed in the water. High speed fibre internet available & both Rogers & Bell cell towers are close by. Parry Island is leased land on Parry Island Reserve No. 16, Land Lease $3580/yr. Enjoy a waterfront cottage at an affordable price! Click the multimedia link to take a personal narrated VTour, and more! (id:51398)
10689 Kawagama - Moorelands Bay - Wao
Dorset, Ontario
KAWAGAMA LAKE for under $320K, hard to find these days. If privacy is what you're looking for look no further, the neighbour on the one side is out of view and on the other is a 1000 ft of Crown Land shoreline. Fantastic views of the lake with spectacular sun & moonrises. Tucked away from the busy part of the lake you'll enjoy great swimming with deep clean water off the dock. Kawagama Lake is Haliburton's largest lake with large swaths of undisturbed Crown land shoreline and forest to explore. The building is in need of some TLC, but the piers were recently redone and the floor is plumb and square. If you're looking for a big lake experience, with all the outdoor activities you can imagine, look no further. Come Check it out. This is a water access property, but no problem getting you there as we have a boat, and by the way this property also comes with a boat with motor. (id:51398)
916 Siberia Rd
Madawaska, Ontario
Stunning family compound within 10 minutes of Barry's Bay. You will feel like you are in your own park with 2 private driveways, sweeping waterfall/pond and incredible north/western view of Kulas Lake. The kids will enjoy a sandy beach for swimming/boating/fishing. The custom built home features oversized gourmet kitchen with large island, eat-in kitchen and open concept great room with several walk-outs to deck– almost 10’ ceilings, as well as a screened-in porch. The adorable guest cabin has 2 more bedrooms, 2nd kitchen, 3rd fireplace and 4 piece bath & laundry. Don’t feel like walking? Take the golf cart to the Master bedroom, its own separate building with walk-in custom closet, concrete counters, gas fireplace and 5 piece bath. Golf cart paths are all professionally groomed. Additional beach house allows extra sleeping space and washroom. Owners comfortably sleep 12+ on the property and all with lake view! Over 4000 sq ft of decking connects the buildings with Custom Stone Lakeside Wood Burning firepit as well as 2 outdoor gas fire tables. Grounds are beautifully landscaped with gradual slope to over 150’ of shoreline, and all buildings are accessible without use of stairs. 2 detached double car garage/work shop for all your storage needs which also account for parking spots in addition to the carports. Home includes a monitored security system. Nearby is a hospital with a helicopter landing pad. There are too many features to list, so please refer to the property information and inclusion document. Whether for your next vacation home or for recreation/investment, now would be your chance to own a quality custom built, maintenance free home with great shoreline and privacy on Kulas Lake –Kulas is part of a 3 chain Lake system. This 7 building compound has been ‘lightly used’ and never any renters. If you are looking for quality for your family or investment, look no further, this is a one of a kind Luxury! (id:51398)
24 Dairy Lane Unit# 103
Huntsville, Ontario
Welcome to this trendy and tastefully decorated ground-level condo. With a completely new gourmet kitchen completed in 2022 including a breakfast bar area, coffee station, and quartz counters, the chef in the family will be delighted. The dining area features comfortable seating for six and the living room offers a shiplap electric fireplace wall to snuggle up to. Sliding doors lead you to a private and quaint patio seating area looking onto the grass and garden areas. The Primary bedroom has a Zen feel with natural light beaming in, a 3pc ensuite bath, and a generous walk-thru closet. The second guest bedroom is ideal for visiting with family/friends or working from a home office. In-suite laundry and 1 underground heated parking spot. Locker storage is just down the hall from the unit. Extremely well-maintained and quiet building within a 10-minute walk to all downtown Huntsville shops, restaurants, and waterfront. Ample outdoor guest parking. Affordable condo fees include many utilities (including natural gas and water/sewer) and amenities: an outdoor BBQ area, Gazebo, and party room. (id:51398)
407 Ravensglen Crescent
Huntsville, Ontario
Welcome to your new place to call home, where memories await! Nestled on a sprawling 3/4 acre lot, this charming bungalow built in the early 1970s has been lovingly cared for by its one and only owner. Now, it's time for a new chapter, and new memories to be made! Step inside to discover three bedrooms perfect for your family or guests, all wrapped in the charm of yesteryear. With one bath and a full basement, there's plenty of space to create the home you've always dreamed of. Warm up on chilly evenings by the natural gas free-standing fireplace in the basement, creating a cozy ambiance for family gatherings or quiet nights in. Plus, with a natural gas furnace, you'll stay toasty all winter long without breaking the bank. The heart of this home lies within its spacious lot, offering a sanctuary for kids to play, pets to roam, and gardeners to let their creativity flourish. Imagine summer days spent under the shade of mature trees, with laughter echoing through the yard. Conveniently located within walking distance to town, enjoy the best of both worlds – the tranquility of suburban living with easy access to amenities and entertainment. The McCulley Robertson Sports fields are located just around the corner. This home is brimming with potential, just waiting for your personal touch and a little elbow grease to make it shine. Don't miss your chance to own a piece of history and create your own legacy in this beloved abode. (id:51398)
1331 Blue Heron Road
Haliburton, Ontario
This stunning, one of a kind, custom built home was inspired by Balinese design & the grandeur of African game lodges. It's the epitome of private, luxury, waterfront living & seamlessly combines functionality with sophistication & tranquility. Boasting over 3,700 sq ft of thoughtfully planned & meticulously crafted, single level, living space, the smart floor plan is comprised of separate principal & guest wings joined by an expansive open concept common living area with cathedral ceilings adorned with wooden beams, expansive floor-to-ceiling windows & skylights that invite the natural light to dance throughout, & a bespoke, chef’s kitchen with carefully thought out work stations making it a breeze to entertain family & friends. The principal owners wing is a dream & includes a large bdrm, a den/office, separated by a dbl sided fireplace, a grand bank of built in wardrobes & a spa like ensuite that opens to a back garden with indoor/outdoor shower. The guest wing houses the other bdrms, a media room, the foyer plus a bath & powder room. Here outdoor living reigns supreme. In addition to extensive poured concrete pathways, & granite fire pit & stairs to the lake, there is an impressive 3600 sq ft of exterior poured concrete & wooden decking that includes a zen garden, sunken hot tub where you can soak up the night sky, & expansive lakeside deck where you can enjoy a meal while admiring the sunset. If that isn’t enough, the property offers unparalleled privacy, enveloped by 6.4 AC of serene Haliburton forestry with breathtaking lake views at every turn, including from all living areas & bdrms, & 490 ft of pristine shoreline. Located on the Redstone Lake Chain, one of Haliburton's largest & most sought after lake chains, known for its clean, clear, deep waters & spectacular Cdn Shield scenery, & easily accessed by a paved year round municipal road. This one has it all, there is nothing else like this on the market, & it's priced to sell, so don't wait, act now! (id:51398)
27 Elma Street S
Thornbury, Ontario
Discover your sanctuary in the heart of Thornbury! This modern home on a tranquil downtown street blends urban convenience with serene living. Enjoy shops, restaurants, and galleries just a stroll away, plus quick access to the picturesque harbour, pier, and beach. Unwind on the relaxing front deck or in the bright, stylish kitchen with custom cabinetry, stainless steel appliances, and quartz countertops. The main floor primary bedroom offers a large back deck, his and hers walk-in closets, and a luxurious ensuite with heated floors, rain shower, double vanity, and linen pantry. The main floor also features laundry and a second bedroom with custom built-ins. Upstairs, find a spacious family room with natural light, gas hookup, and plumbing for a wet bar, plus a 3-piece bathroom and office. The lower level includes a media room with luxury vinyl flooring, kitchenette, custom built-ins, and a 3-piece bathroom. Outdoor living is enhanced by a 14x20 deck with a 12x10 gazebo, retractable UV panels, screens, drapes, and a BBQ hookup. There’s also a 10x12 insulated shed with a workbench and an attached 4x8 shed for garden supplies. Don't miss this unique opportunity near Thornbury's vibrant downtown! (id:51398)
144 Meadow Lane
Wasaga Beach, Ontario
Welcome to Wasaga Meadows... a 55 plus adult community. Great location within walking distance to grocery stores, restaurants, drug stores and bank. This end unit has been well maintained with newer furnace and central air conditioning (2023), hardwood floor installed (2022), stainless steel appliances. Primary bedroom has a large walkin closet and 3 pc ensuite with heated floors. Kitchen has lots of natural light with newly installed sun tunnel... slide out shelving in kitchen cabinets makes for easy access for all items, under counter motion activated lighting in kitchen. Touch on/off kitchen tap. Vaulted ceilings and ceiling fan in living room with Gas fireplace (just serviced). All windows have California shutters. Fees for new owner are $800 rent, lot taxes $46.64, structure taxes $125.19 total is $971.83. Water is billed quarterly. (id:51398)
426 W Fox Lake Road
Huntsville, Ontario
Welcome to your picturesque retreat nestled on 13.5 acres of land that has been thoughtfully managed, including great walking trails with serene views overlooking Fox Lake. This bungalow offers two bedrooms upstairs, two downstairs, and three bathrooms, including an ensuite, there's ample space for family and guests. Step into the inviting living room adorned with a stunning vaulted ceiling and expansive windows flooding the space with natural light and offering beautiful views of the surrounding landscape. Enjoy the outdoors from your wrap around porch or relax in the privacy of the master bedroom's walk-out patio. The Lower level offers the warm ambiance of a wood stove, perfect for cozy winter evenings, along with a walkout basement thats ideal for a secondary living space. For the hobbyist a 24x26 heated shop constructed in 2016 provides ample space for projects and storage. All of this with the conveniences and amenities of the town of Huntsville being only 10 minutes away. Don't miss this opportunity to own your slice of paradise. (id:51398)
30 Lake Drive
Huntsville, Ontario
Welcome to your dream home on highly sought-after Lake Drive! Nestled in a popular and picturesque location, this property offers the perfect blend of convenience and quiet. Situated in the wonderful walking area of Meadow Park, you’ll love the easy access to the park, hospital, nearby shopping and downtown amenities. This home boasts a large, level, beautifully landscaped lot including gorgeous Muskoka rock front steps, provides an outdoor space that’s perfect for relaxation and entertaining. Step inside to discover a spacious main floor featuring an inviting living room and dining area with stunning cathedral ceilings. The walkout to a large deck extends your living space and is ideal for summer gatherings. Lovely eat-in custom Luxor kitchen designed & installed by First Choice Kitchens. Upstairs, the primary bedroom awaits with a private 3-piece ensuite and large walk-in closet. Two additional bedrooms and a main 4-piece bath offer ample space for family or guests. The lower level features a cozy family room with an electric fireplace with custom built shelves & wainscotting, 2-piece bath, laundry room and pantry. Second lower level offers further versatility with a recreation room, an additional bedroom, 3-piece bath and furnace/utility room. This layout provides plenty of room for extended family, friends and guests, ensuring everyone has their own space. The attached double garage adds convenience and additional storage, making this home both practical and stylish. Immaculate and well-maintained, this property is move-in ready and offers the perfect canvas for you to update and personalize to suit your tastes and needs. With its prime location, spacious layout, and beautifully maintained lot, this home on Lake Drive is a real find! Don’t miss the opportunity to make it your forever home. Schedule a viewing today and experience the perfect blend of comfort, convenience, and community. (id:51398)
57 Bernard Crescent
Sundridge, Ontario
Welcome to your Beach house!! Escape to paradise, year-round in your waterfront home located on Lake Bernard in Sundridge. Nestled on a level lot, this picture-perfect property boasts incredible Southern waterfront views with its own sandy beach for fun and relaxation for all. Vaulted ceilings welcome you to the main floor with views from the lake in almost every room. Enjoy the double-sided wood fireplace from your living and dining room with plenty of room to entertain in this beautiful kitchen with plenty of natural light. Off the kitchen, you will find a sunken family room with all the room you need for your favorite movie night. Continuing upstairs, you will find the primary bedroom with a lake view and 4pc ensuite, two additional bedrooms, and another 3pc bathroom, with plenty of room for family and guests. Neighbours are seasonal. No need to worry about power outages here, the automatic generator was installed in 2022. Located within walking distance, close proximity to downtown Sundridge. Explore all that this amazing area has to offer- a recreational paradise; boating, golfing, public beaches, year-round fishing in your backyard, Whitefish & Rainbow Trout. This area is a Snowmobile and ATV hotspot, abundant with amazing trail systems. Sundridge features the Lion's Park Boat Launch, Grocery store, LCBO, hardware store, Schools and more! Access to beautiful Algonquin Park and Crown land nearby. easy access to Highway 11. Whether you are cozying up by the fireplace in the winter or savoring a barbeque on this spacious deck in the summer, this home is designed for year-round enjoyment! (id:51398)
63 Maple Street
Collingwood, Ontario
If you're looking for the perfect, walk to downtown, Collingwood location...look no further. This tidy 3 bedroom, 2 bathroom home sits on a large lot in the coveted Tree streets in Collingwood and is only a block away from the action. Minutes from Harbour View Park, you can walk everywhere. The attached, secure covered porch is perfect for all the toys you need if living in Collingwood! The home is situated on the north side of the 66 foot wide property making the severance of the lot a distinct possibility. A recent survey has been conducted and the municipality has previously approved the building of a detached 2 car garage with a shop. Both the survey and building plans are available to the Buyer. There's a remarkable opportunity here! (id:51398)
204 Mineral Springs Road
Huntsville, Ontario
Opportunity is knocking! This property has so many possibilities! Over 3 acres of beautiful property with picturesque pond, mature trees, and solitude. Located ten minutes outside of downtown Huntsville, this home has over 3650 sq feet of finished living space, 7 bedrooms, three ground entrances alone, all large principle rooms, 37 x 30 heated garage/workshop. This would be an awesome multi-family or multi-generational home, duplex or in-law suite, or possible retirement or group home. Let your creative ideas flow! Presently used as a single family home and homebased business, but could be much more! Gorgeous Muskoka stone fireplace is the central feature of the lower level with new kitchen, bathroom and two bedrooms. Upstairs has five more bedrooms including a huge master suite with walk-in closet, fireplace, and separate bathroom with jet tub. Tons of parking, private courtyard between home and shop. This is a very unique property! (id:51398)
204 Mineral Springs Road
Huntsville, Ontario
Opportunity is knocking! This property has so many possibilities! Over 3 acres of beautiful property with picturesque pond, mature trees, and solitude. Located ten minutes outside of downtown Huntsville, this home has over 3650 sq feet of finished living space, 7 bedrooms, three ground entrances alone, all large principle rooms, 37 x 30 heated garage/workshop. This would be an awesome multi-family or multi-generational home, duplex or in-law suite, or possible retirement or group home. Let your creative ideas flow! Presently used as a single family home and homebased business, but could be much more! Gorgeous Muskoka stone fireplace is the central feature of the lower level with new kitchen, bathroom and two bedrooms. Upstairs has five more bedrooms including a huge master suite with walk-in closet, fireplace, and separate bathroom with jet tub. Tons of parking, private courtyard between home and shop. This is a very unique property! (id:51398)
0 South Horn Lake Road
Burk's Falls, Ontario
Beautiful, well-treed 10 acre lot with 336 feet of road frontage and tons of potential for your off-grid home or getaway. Located on a quiet, municipally maintained road and minutes to public boat launches into beautiful Horn Lake or Cecebe Lake. 10 minutes to the village of Burk's Falls offering amenities such as restaurants, grocery store and a gas station. This property is simply waiting for your personal touch to turn it into your dream home in an area which caters to those who love being immersed in nature. Come and see what this property has to offer today! (id:51398)
70 Crockamhill Drive Unit# 74
Scarborough, Ontario
Agincourt North, Great Location. This spacious 3 bedroom, 2 bath Townhouse has an eatin kitchen with bay window, 2 baths, spacious living and dining room with walkout to a large and sunny private balcony Walkout to private treed patio from lower level family room. The Best feature of this property the treed yard for privacy and lush backdrop for entertaining, this sets this home apart from the other homes in this complex. The trees planted 20 years ago have made the garden evolve into what it is today! Condo Fees $335 includes WATER, snow removal to the door and lawn maintenance. 1 Car garage, 1 Car in driveway and across from visitor parking! Floor plans, home inspection and condo documents available. Great for a professional couple or a family. Close to 4 parks, schools and easy walk to transit. 5 minute drive to all your shopping and dining needs Welcome to 70 Crockamhill Drive unit 74. Huntingwood Dr , East of Midland. (id:51398)
2333 10th Avenue E
Owen Sound, Ontario
Welcome to this inviting raised bungalow nestled on a tranquil street on Owen Sound’s east side. This 4 bedroom, 2 bathroom home is perfectly designed for convenient main-level living. The bright foyer and cozy sun filled seating room provides a warm welcome as you enter the home. The kitchen offers quartz countertops, with plenty of storage space, a pantry and a handy pass-through window to the dining area. The large great room has a gas fireplace, and a walkout to the covered back deck that looks out onto green space. The primary bedroom also has a walkout to the back deck, ample closet space, attached to a large semi ensuite with a soaker tub and is just a few steps from the main floor laundry. The additional main floor bedroom is perfect for an office, guest bedroom or a primary dressing room. There are 9 ft ceilings throughout the house including in the finished basement. The bright basement is perfect for entertaining guests with a large 17 x 25 ' family room complete with a gas fireplace, 2 additional bedrooms, and a 3 piece bathroom. There is also additional storage in the crawl space, a fully fenced backyard, an attached 19' x 14' garage with direct access into the house and an additional door at the side of house, as well as a detached 10' x 10' utility shed. It's prime location in Owen Sound places you close to shopping, restaurants, recreational facilities, schools, and the hospital, making it a convenient and desirable place to call home. (id:51398)
4574 Highway 11 N
Temagami, Ontario
Welcome to your new home on Angus Lake in Temagami. This 5.45 acre point has over 1050' of natural shoreline with clear, deep water and panoramic views. Breathtaking sunsets and remarkable fishing. The small beach is perfect for little ones and there is deep water off the dock for swimming and fishing. The beautiful 2015 custom built, year-round, 2+1 bedroom, 1.5 bathroom raised bungalow is nestled among the mature pines and overlooks Angus Lake. Gorgeous pine cathedral ceilings, custom cabinetry, open concept kitchen, diningroom, livingroom, and a walkout basement. There is lots of space to entertain family and friends in the Guest Lodge with 8 spacious bedrooms, 1.5 bathrooms, a kitchen and an 800 square foot great room. This property can be a year round family home, multi-family recreational property, or short term rental property. It is currently registered with Airbnb and has exceptional income potential. If your family is looking for a year round waterfront property, up north, you will want to check out this Temagami Gem! Many upgrades to the Guest Lodge in the past 2 years including new propane fireplace , boiler heating system, hot water tank, renovated kitchen with new appliances, spray foam insulation in the crawlspace, new acrylic tug/shower, and a laundry closet. New Security System and Starlink Internet Service. This incredible property is 45 minutes north of North Bay and 15 minutes south of Temagami. 4.5 hours from the GTA. HST is in addition to the Purchase Price. (id:51398)
4574 Highway 11 N
Temagami, Ontario
Welcome to Resort Living on Angus Lake in Temagami. This 5.45 acre point has over 1050' of natural shoreline with clear, deep water and panoramic views. Breathtaking sunsets and remarkable fishing. The small beach is perfect for little ones and there is deep water off the dock for swimming and fishing. The beautiful 2015 custom built, year-round, 2+1 bedroom, 1.5 bathroom raised bungalow is nestled among the mature pines and overlooks Angus Lake. Gorgeous pine cathedral ceilings, custom cabinetry, open concept kitchen, diningroom, livingroom, and a walkout basement. There is lots of space to accommodate guests in the Guest Lodge with 8 spacious bedrooms, 1.5 bathrooms, a kitchen and an 800 square foot great room. Zoned Tourist Commercial this property can be a year round resort, short term rental property, family home, or multi-family recreational property. Renovate the 2 bunkies for more accommodations or add more cottages to the property. It is currently registered with Airbnb and has exceptional income potential. If your family is looking for a year round waterfront property, up north, with an income on the side, you will want to check out this Temagami Gem! Many upgrades to the Guest Lodge in the past 2 years including new propane fireplace , boiler heating system, hot water tank, renovated kitchen with new appliances, spray foam insulation in the crawlspace, new acrylic tug/shower, and a laundry closet. New Security System and Starlink Internet Service. This incredible property is 45 minutes north of North Bay and 15 minutes south of Temagami. 4.5 hours from the GTA. HST is in addition to the List Price. (id:51398)
458068 Grey 11 Road
Sydenham Twp, Ontario
Welcome to 458068 Grey Road 11, a charming country bungalow located in the Municipality of Meaford. This single-family home offers the perfect blend of country living and convenience. With 3 bedrooms and potential for a fourth, one and a half bathrooms, and is situated on a spacious 150 ft x 300 ft lot. The property boasts a main floor primary bedroom, and walkout finished lower level with a recreation room that is perfect for entertaining guests or relaxing with the family. With ample parking space including a drive-through garage, this property has everything you need for comfortable country living. Two outbuildings, including a shop and garden shed, offer additional storage and potential for enjoying new hobbies. Don't miss out on this opportunity to own this beautiful property just minutes from town amenities and surrounded by picturesque surroundings. Embrace the potential of this fixer-upper and make this property your own. Some photos have been virtually staged. (id:51398)
98 Clearwater Lake Road
Port Sydney, Ontario
Nestled in the heart of highly coveted Port Sydney this incredible 3 bed, 3 bath home with a 30’ X 40’ heated and insulated shop w/ 12' ceilings, resting on a rare 1+ acre lot serviced with natural gas and high-speed internet, features over 3,000 square feet of living space. All of this is located within walking distance to Mary Lake beach and boat launch with access to the Huntsville’s 4-lake chain, the scenic Port Sydney rapids, General Store, community centre and more! Just minutes to Highway 11 and those small amenities (fuel, groceries and hardware) we all want close by! Plus nearby golf course and tennis courts cater to your active lifestyle. This is an exceptional package! The sprawling and beautifully appointed Home offers up a semi-open kitchen, dining, and living space! (With the truss roof system you can explore creating an open concept space.) All of these areas flow effortlessly to both the 3-season sunroom and generous back deck - complete with an outdoor kitchen, lounging and dining options, pool and outdoor shower! A dream entertaining setup just in time for summer! Upstairs, 3 generously sized bedrooms, including a primary suite with a 2-piece ensuite, as well as a 4PC bath, await. Downstairs, a 2nd family room with cozy fireplace provides additional living space for the whole family. A versatile flex space (currently a hair salon with 2PC bath) provides limitless possibilities: a generous primary suite, a home office, or a creative studio—the choice is yours. The 30 x 40 heated and insulated shop in the back, complete with a separate driveway, is a craftsman’s delight. It adds immense value for hobbyists, car enthusiasts, or those in need of extra storage space. Generac manual switch over in place for your manual generator. Don't let this amazing offering slip through your fingers. Request the complete listing package and schedule your personal tour! Your next chapter awaits in this dream home! (id:51398)
0 Yearley Road
Sprucedale, Ontario
Excellent building lot with over 10 acres of useable land, made up of a mixed forest - deciduous and coniferous. The property is accessible by a municipally-maintained year-round road. A very quiet setting but close to amenities. There is an abundance of wildlife, check out photos to see who has visited the property lately. A large spring-fed pond for your enjoyment. Close to the Sequin trail; many lakes in the area. A 3-minute drive to Sprucedale for supplies, LCBO, municipal services, and landfill. A 30-minute drive to Huntsville, 1-hour to North Bay. The Sprucedale area is known for its community of artists and musicians. Hydro easement crosses the property allowing for easy connection. WIFI, and cellular data are available.The property includes two PIN numbers, the second PIN for this property is 521690014. (id:51398)
7783 W 36/37 Nottawasaga Sideroad
Clearview, Ontario
Modern Industrial meets scandinavian ski chalet. Located on 2 acres in Nottawa this stunning custom built home will take your breath away. It's beautiful open plan floorplan with 10' ceilings, radiant heated polished concrete floors and a wood burning stove makes for a fantastic space to live and entertain. 2 sets of 3 panel patio doors lead to your private back yard, surrounded with mature trees and lush green lawns. The main level office/den could be used as a 5th bedroom and a full guest bathroom is located just off the spacious mud room which leads into the heated 2.5 car heated garage. The 2nd level offers 4 bedrooms, the primary has a freestanding tub and walk in shower not to mention a walk in closet. The guest bathroom also offers 2 sinks and a walk in shower and there is a beautful family room, ideal for young kids or teens to relax. The home features hot water on demand, steel roof, and a separate accessory barn with roughed in radiant floor heat and spacious loft, waiting for your finishings touches. Located minutes from ski hills, the Georgian Bay and downtown Collingwood this truly is a dream home awaiting it's new family. (id:51398)
303 Clearwater Lake Road
Huntsville, Ontario
Welcome to 303 Clearwater Lake Rd - a gorgeous bungalow resting on 5+ Ac of picture-perfect privacy! New in 2024 w/ a Tarion Warranty. This Residence is sure to WOW exemplifying quality craftsmanship! Every detail was expertly designed w/ finishes + styling curated by professional designer, Della Radkowski w/ PK Decor & Design Studio. Located in highly coveted Port Sydney, you are short walk to Mary Lake Beach, the general store, & more. Enjoy a round of golf at Granite Ridge or play a game of tennis nearby. W/ quick access to HWY 11, essentials like fuel, groceries, & home hardware are only 5 min away, & Huntsville & Bracebridge are just a 15-min drive. Step inside this remarkable home from the welcoming covered front porch & you are immediately captivated! The spacious open layout is simply beautiful, w/ an 18' soaring ceiling in the living room featuring a gas fireplace creating a captivating focal point & cozy atmosphere. The living/dining area seamlessly extend to the expansive covered deck w/ pot lights, elevating your dining & entertaining experiences. The heart of this home is the stunning kitchen - a thoughtful design that makes it a true culinary retreat. You will love the warm-toned cabinetry, quartz countertops & backsplash, generous island w/ bar seating, & incredible attention to extra details! The primary suite is a restful retreat, boasting a walk-in closet, luxurious ensuite w/ in-floor heating, water closet, glass walk-in shower & soaker tub—your personal spa-like oasis. Between the living room & primary, there is an ideal space for a home office or wine/coffee bar. 2 beautiful guest bedrooms are adjacent the stylish 4PC bath. A spacious laundry features includes a sink & ample storage. Adjacent the 2 car garage, convenience meets style w/ 2 coat closets, accessory hooks & easy access to the 2PC bath. The crawl space provides endless storage. This is an extraordinary chance to own a truly exceptional property (id:51398)
129 Snowbridge Way
The Blue Mountains, Ontario
Welcome to your luxury rustic chalet, perfectly situated just minutes from the ski hills and golf course, offering stunning views of the escarpment. This exquisite property features four bedrooms and three bathrooms, with soaring 19-foot wood-clad ceilings and an abundance of windows that flood the space with natural light. The modern kitchen is a chef's dream, complete with an island that seats four, perfect for casual dining or entertaining. The large dining room can accommodate up to ten guests, making it ideal for hosting family gatherings or dinner parties. Step outside to the expansive deck, where you'll find a hot tub, seating area, gardens and barbeque, the perfect spot to relax and unwind while taking in the breathtaking scenery. The single-car garage provides convenient storage for your vehicle and outdoor gear. This chalet is perfect for all four seasons, with nearby hiking trails and the charming town of Thornbury just a short drive away. Enjoy world-class golf courses and five-star restaurants during the warmer months, along with the pristine beaches of Georgian Bay for paddle boarding, swimming, sailing, and kayaking. Enjoy the inground pool provided by the Historic Snowbridge Community as well as the hot tub. The community shuttle bus will take you where you want to go in the Village at Blue, Blue Mountain's private beach, the golf course and ski slopes of course! In the winter, this property transforms into a snowy paradise, offering skiing, snowshoeing, and après-ski activities. Whether you're seeking an adventurous outdoor lifestyle or a cozy retreat, this luxury rustic chalet offers the best of both worlds. Only 1hr 45 minutes from Toronto Pearson Airport, enjoy the Muskoka and slope side lifestyle all in one lovely location! Don't miss the chance to make this exceptional property your own. (id:51398)
0 Cedar Avenue
Meaford, Ontario
LOCATION! LOCATION! LOCATION! LOVELY TREED 2 ACRE LOT ACROSS THE ROAD FROM THE WATER. JUST STEPS AWAY FROM A PUBLIC ACESS TO THE WATER. CLOSE TO ALL THE AMENITIES THAT MEAFORD HAS TO OFFER, GREAT RESTAURANTS, MARINA, THE MEAFORD HALL, THE LIBRARY, THE MUSEUM, GEORGIAN TRAIL AND BEAUTIFUL JOE PARK. A GREAT AREA FOR SUMMER BOATING AND ONLY 30 MINUTES TO THE SKI HILLS. THE PERFECT SPOT FOR YOUR DREAM HOME! (id:51398)
115 Bailey Drive
Cambridge, Ontario
Welcome to 115 Bailey Dr in Cambridge, a beautifully maintained 3 bed, 3 bath home with over 1800 sq ft of living space located on a quiet family friendly street with no sidewalk, interlock driveway that fits 3 cars, a large backyard backing onto open space, and stunning swim spa included in the purchase. Upgraded interior includes open concept kitchen, dining and living area, second floor laundry, hardwood flooring, new carpet on the stairs (2024), updated windows and doors throughout (2019), and a beautiful large primary bedroom with ensuite. Finished basement with separate office space. Just minutes from elementary and high schools. Book your private showing today! (id:51398)
1030 Ziska Road
Bracebridge, Ontario
Recently Renovated Family Home on prestigious Ziska Rd, west of Bracebridge! 4 Bedrooms, 4 Bathrooms, on 2+ acres, just a 5min drive into downtown Bracebridge. Just off of Hwy 118 West , the main road connecting Bracebridge to Port Carling, this home is set back from the road, surrounded by healthy, mature trees and Muskoka Granite. The house is a classic family floorplan with 3 bedrooms, 2 baths up (ensuite in primary), 2pc bath on main floor with living/dining room, separate family room off the kitchen with wood fireplace. Mudroom/laundry room, in-home entrance directly to the 2 car garage, and side exit as well. The basement also has a separate entrance, 1 bedroom and a 3pc bathroom, for in-law suite, or simply a great spot for your visiting friends/family or older kids! The location is private without feeling isolated, and still offering convenient access to town! Ziska Rd and surrounding areas is a well loved area of estate lots and country homes, close to Lake Muskoka, Golf Courses, Snowmobile Trails. Good area for cycling, walking, enjoying nature and quiet! Abundant deer, turkey, birds of all sorts/sizes (and an occasional moose) come and go from the property, visible from the Muskoka Room, back decks and front porch areas. Add your own hot-tub to the existing hot-tub pad, and you can soak under the stars all 4 seasons! Many recent updates include the Furnace (2021), Garage Door (2022), Full main floor reno (2017) including kitchen cabinets, quartz counters, reclaimed elm flooring, trim, doors, ceilings, heated tile floors in mudroom and foyer, bathroom. New carpet and paint upstairs and new flooring in the basement (2023) . Septic sized for 4 bedroom home and Township 30yr update completed June 2024. Star-Link High Speed internet available here, as well as Xplore internet. Generator hook-up, 200amp service, drilled well, lots of parking, fire pit, and more! (id:51398)
37 Chamberlain Crescent
Collingwood, Ontario
Stunning Devonleigh Built Home in Creekside. Welcome to this fantastic family-friendly neighbourhood, where you'll find this beautiful 3 bedroom , 2.5 bath home that truly has it all. The great layout features a stunning open-concept kitchen with numerous upgrades, including a 36 professional gas range, granite countertops, a goose neck faucet, a tile backsplash, and maple cabinets extending to the ceiling. Hardwood floors flow seamlessly throughout the main floor, enhancing the space's elegant feel. The dining area is spacious and inviting, accented with shiplap paneling. The bright and open living room boasts a stone-clad gas fireplace and built-in cabinetry, perfect for cozy evenings. Step outside to a fabulous two-tiered deck with metal railings, offering plenty of room for entertaining. The main floor is highlighted by 9' ceilings, adding to the home's spacious and airy ambiance. Every corner of this home is beautifully decorated, reflecting a keen eye for detail and style. The primary bedroom comfortably accommodates a king-size bed and features an oversized walk-in closet. The bathroom is a retreat with a large walk-in shower with a glass door, a soaker tub, and a vanity with a quartz countertop. The lower level is fully finished, providing even more living space with a large family room, pot lights, laminate flooring, and a custom three-piece bathroom with a walk-in shower and glass door and heated flooring. The laundry room is also fully finished, complete with built-in cabinets for added convenience. Live an active lifestyle from your front door, with a short walk to JJ Cooper Park and Black Ash Trail only steps away and bike ride to historic downtown Collingwood, less than 10 minutes to Blue Mountain and located on the west side of town where you'll find shops, restaurants, markets, and more. This home shows A++, offering a perfect blend of style, comfort, and convenience. Don't miss out on this exceptional property! (id:51398)
48 Barr Street
Collingwood, Ontario
Annual Rental (unfurnished) in mature Creekside, available September 1st, well maintained and upgraded, 3 bed 2 bath Townhome, recently painted throughout, forced air gas heat/hot water, upgraded appliances, fridge w ice/water on door, gas range, dishwasher, 1 yr old washer & dryer, air conditioning, (HVAC serviced annually by owners contractors) extra attic insulation added-R-60= very reasonable utilities, new shingled roof in '23, attached 1.5 car garage with auto garage door opener and access to rear yard and home, hardwood flooring and tile on main floor, wall to wall carpet upstairs, screen doors front and back for beautiful flow thru fresh air ventilation, fully fenced and landscaped rear yard with patio, full unfinished lower level, Kidde hardwired Smoke/CO detectors on all floors, new in '23-inspected by C'wood Fire Dept., a charming well maintained manageable size home on Collingwoods trail system, easy access to downtown, Blue Mtn and all local amenities, Landlords are looking for Tenants that will treat this home like their own-potential for extension to the initial 1 year lease! responsive local property management, Ideal for young professional or couple based on square footage of the home,-floor plan in documents section, tenant requirements- Credit Report with score, proof of employment & income, completed rental application, offer to lease, references(2 min), first & last months rent on commencement of lease- sorry no pets, nor smokers-PLEASE allow minimum 24 hours advance notice for all showings (leased currently)-thank you (id:51398)
629 Canal Road
Huntsville, Ontario
A private paradise on this lush 6+ acre wooded estate on Peninsula Lake! This elegant timber-frame home boasts 5 bedrooms and 4 baths, enveloped in luxurious living spaces. Enter the great room and be captivated by the cherry hardwood floors, towering beamed ceilings, and a warm granite fireplace. Love entertaining? The expansive deck, inviting eat-in kitchen, and cozy family room are perfect for any gathering. Relish serene lake views from the Muskoka Room, or unwind by the fire pit. Delve into fun in the lower level rec room, outfitted with another stone fireplace, wet bar, bedroom and 3pc bath. Two loft spaces offer ideal spots for your home office, gym, or guest accommodations. Hobbyists will appreciate the spacious 20x40 shop/garage separate from the main. Boat enthusiasts will love the easy access to a 40+ mile lake chain. Close to Deerhurst Resort, Downtown Huntsville, golfing, skiing, boating and only 30 mins from Algonquin Park, your gateway to nature and adventure awaits! (id:51398)
3354 3/4 Sunnidale Side Road
New Lowell, Ontario
Welcome to your beautiful countryside retreat nestled in the outskirts of New Lowell in Clearview Township. This charming property spans just over an acre and is surrounded by mature evergreens, providing ultimate privacy. This spacious and immaculately cared for home boasts 4 bedrooms and 3 baths, perfect for accommodating family and friends. The living room flows beautifully into the kitchen/dining area with walk out to the back deck, where you can lounge and take in the magnificent sunsets. There’s also a generous primary bedroom with walk-in closet and 3-piece ensuite bath. Two other sizeable bedrooms and a 5-piece bath complete your main floor. The basement was recently finished in 2022 and features a huge recreation room (with wet bar), oversized bedroom, 4-piece bath, and entry to the oversized double car garage. Recent updates ensure modern comfort and reliability, including a backup generator, (2023), new furnace (2020), air conditioner (2021), and water heater (2022). Most of the windows have also been replaced along with many custom window coverings for your added comfort and privacy. Don’t miss the exceptional water systems including softener, iron remover, and UV system. You will love doing laundry with your dryer and upper dryer cabinet combination! Recreational opportunities abound in this picturesque setting. Enjoy gardening in the expansive, fully fenced yard, stargazing under the clear country skies, and hosting bonfires at night. Take a refreshing dip in your above-ground pool or unwind in the hot tub for a leisurely soak beneath the stars. Experience this exceptional property, perfectly situated in close proximity to a variety of amenities. Skiing, golfing, and the sparkling waters of Georgian Bay are just a short drive away! Just 10-15 minutes to shopping & restaurants in Creemore, Wasaga Beach, or Angus. Just 25 minutes to Collingwood or Barrie! Book your showing today! (id:51398)
458 Is 180 Severn River Shores
Port Severn, Ontario
GLOUCESTER POOL VACANT LAND - Escape to this Spacious 1.4-acre VACANT Lot and 353 feet of Frontage. This Water Access property is Situated in a Sheltered Bay. Are you looking for a Family Compound? There is a 2nd lot with a Cottage for sale next door. Level Lot For a Generous Building Envelope to Create and Develop Your Own Family Legacy Dream Cottage Here. Experience The Beauty of Boating to Georgian Bay – It is minutes to Lock 45 The area provides the Perfect Space for Entertaining Guests and Enjoying Family Gatherings. ***THE DETAILS*** You will need a dock and a Builder for your Dream Cottage. Easy access to The Marinas in the area. On The Trent Severn Waterway System, it Offers Many Kms of Boating, Fishing, Swimming and General enjoyment. OFSC Snowmobile Trails are Close By. Many Amenities in The Area Between Lock 44 and 45-You can Boat over The Big Chute Marine Railway and Beyond 300+km or go the other way at Port Severn and out to Georgian Bay. This is Your Chance to Experience The True Meaning of 'Cottaging.' ***MORE INFO**** Less than 1.5 Hour drive from Toronto to The Marina. Slips are Seasonal Rental with Mainland Parking. Buyer is Responsible for All Development Fees. VACANT LOT BESIDE FORSALE #620 ISLAND 180 (id:51398)
5 Arrow Ridge Road
Port Sydney, Ontario
Welcome to 5 Arrow Ridge Road. A mixed hardwood forest with serene table lands, exposed granite rock faces and views to the water. Situated in a year-round community of new estate homes on a paved/plowed municipal road with school buses, garbage collection, hydro, fibre internet and easy access from Hwy 11. Completed septic test hole. The 13.5 acre lot has clear boundaries and is about 150’ to Muskoka River with unincumbered access across municipally owned land for swimming, kayaking and fishing. Situated in the heart of everything Muskoka has to offer. (Bracebridge 8 min, Huntsville 11 min and a straight run of 1hr 45 min to Toronto) (Lake Muskoka 20 min, Lake Rosseau 25 min, Lake of Bays 22 min, Mary Lake 13 min). There are beaches, public docks, 100s of kms of boating, golf courses, entertainment, restaurants, hospitals and lots of winter activities all within short reach. A perfect mix of high-end country living and cottage life. Permits are readily available for building and the site allows for a Main Structure, Garage and Guest House. Use the property in it's entirety or ask your REALTOR® about potential severance opportunities. (id:51398)
63 N Sandy Plains Road
Seguin, Ontario
SEGUIN BUILDING LOT! This building lot is located in desirable Seguin Township in the Humphrey area. The lot is 1.25 acres with 200 feet of road frontage on municipally maintained North Sandy Plains Road, which has a number of newly built executive style homes. This great location offers a number of quality lakes nearby and the amenities in Humphrey Village, such as the Community Centre with a public Library and skating Arena and of course the sought-after Humphrey School. The driveway has been installed and some trees have been cleared in preparation for your dream home! EXTRA For sale: 2018 North Trailer, 37.7 ft long, c/w fresh water, grey water and black water holding tanks, 2 propane tanks (40 lbs) 11 ft Power retractable awning, new generator, and more! $25,500, available to buy separate from lot sale. (id:51398)
1245 Walker Lake Drive
Lake Of Bays, Ontario
Introducing HIGHWOOD at 1245 Walker Lake Drive, a truly unique property that caters to adventurous and nature-loving individuals. Nestled on approx. 12 ac of land, this one-bed log cabin offers a serene and picturesque setting, surrounded by the breathtaking Canadian shield and hardwood forest. The property features a shed and a Bunkie, providing ample space for storage and guests. Imagine unwinding in the inviting hot tub, perfectly situated amidst the natural beauty of the surroundings. One of the highlights of this property is its seasonal views of and proximity to Walker Lake. Just around the corner, you'll find a public dock that grants you access to the lake, for activities such as kayaking, canoeing, swimming, or simply basking in the sun on the dock. Located off Limberlost Road, this area is renowned for its beauty. The Limberlost Wildlife Reserve, a hidden gem just minutes up the Road, offers countless acres of natural splendour, with hiking trails. For boating enthusiasts, launching your boat into Penn Lake is a mere five minutes away. You can enjoy 40 miles of boating on Penn, Fairy, Vernon, and Mary Lake. Just a 10-minute drive away, you'll find the charming village of Dwight, complete with a hardware store, liquor store, Henrietta's Bakery, and the renowned Dwight Market, where you can indulge in the most mouthwatering ribeye steaks in the area. Speaking of Huntsville, it is also just a short 10-minute drive away. Here, you'll discover world-class golf courses, fine dining establishments, a variety of shops, the hospital and public school. This is a year-round property that showcases its beauty in every season. The charm and allure of this property extend beyond the summer, offering a truly enchanting experience during the winter months as well. Whether you're snowshoeing through the forest, enjoying the hot tub or simply relishing in the tranquility of the surroundings, 1245 Walker Lake Drive is a place that captivates and delights all year round... (id:51398)
16 Beckwith Lane Unit# 105
The Blue Mountains, Ontario
Spectacular ground floor suite offering views of the Escarpment promising gorgeous sunny afternoons on your private balcony. Welcome to Mountain House! Featuring a bright, airy open concept floor plan with no stairs, this is the perfect place to call home while enjoying the amenities in the area. Residents of the complex have access to the state of the art facilities that Mountain House has to offer including hot and warm pools, a sauna, a yoga room, an Apres lounge with fully equipped kitchen and the community is surrounded by trails. Suite taken back to the studs in 2022 and fully renovated since! Located a short bike ride to the beach, and a few minutes drive to ski hills or downtown Collingwood. Book your personal tour today. (id:51398)
155 Balsam Chutes
Huntsville, Ontario
Seller Motivated! Whether planning for your retirement, downsizing, or buying your first home, this inviting 2 + 1 bedroom, 2-bath bungalow, located in Port Sydney, checks all the boxes. The home has been lovingly cared for and renovated over the years, including fresh paint. Flooded with natural light, and adorned with warm wood accents, this cozy, yet spacious house says home. The complete kitchen, with adjacent dining area, will provide the ideal setting for memorable family gatherings. With one of the bedrooms and bathrooms being on the lower level, this home is ideal for an inlaw suite or rental income. The charming front deck will be ideal for your morning coffee listening to the birds, while the large back deck is perfect for BBQ's, entertaining, reading a good book, or maybe a relaxing soak in the hot tub (Muskoka stars are spectacular). The private backyard can be a gardener's delight, or low maintenance - you decide! Steps away from the Muskoka River, with convenient public access, your days can be spent fishing or kayaking while you drink in the beauty of one of Ontario's most picturesque regions. Easy access to Hwy. 11, minutes from Muskoka River and packed with all the 'must haves', this property is paradise, and can give you the lifestyle you want, at a price you can afford. (id:51398)
1032 Artisan Lane
Eagle Lake, Ontario
Welcome to your secluded haven on the shores of Guilford Lake, a serene, motorless lake. Tucked away amidst towering pines and tranquil waters, this charming cottage offers the perfect escape from the hustle and bustle of everyday life. As you arrive, you're greeted by the gentle lapping of the lake against the shore and the rustle of leaves in the breeze. The scent of pine fills the air, and the only sounds you hear are the calls of birds and the occasional splash of a jumping fish. The interior is tastefully appointed with natural materials and earthy tones, creating a warm and inviting atmosphere. Large windows frame picturesque views of the surrounding forest and lake, bringing the beauty of nature right into your living space. Outside, a spacious deck beckons you to unwind and soak in the peaceful ambience. Enjoy your morning coffee as the sun rises over the water, or gather with loved ones for a leisurely afternoon barbecue surrounded by the sights and sounds of the forest. Despite its secluded location, this idyllic retreat is just a short drive away from amenities such as quaint shops, restaurants, and recreational activities. Whether you're craving a delicious meal or in need of supplies, everything you need is within easy reach, allowing you to enjoy the best of both worlds – the tranquility of nature and the convenience of modern comforts. (id:51398)
170 Kenilworth Avenue S
Hamilton, Ontario
Nestled in the heart of highly sought-after Delta East / Crown Point areas in Hamilton, there’s something to be said about this close-knit community which is home to many local shops and a weekly outdoor market. It’s much like a small town within the city. You will fall in love with the charm and character this home boasts. Featuring 4 bedrooms, 1.5 baths, a spacious sun filled eat-in kitchen offering ample cupboard space, quartz countertops and SS appliances. Large windows throughout the home allow you to celebrate the natural light from every room. The large, finished basement offers extra family space, complete with gas fireplace, laundry, cold cellar, pantry and additional storage. Pride of ownership can be seen throughout. Surrounded by beautiful perennial gardens, the backyard offers privacy and ample space to relax and unwind. On the hot summer months cool off in the above ground pool. The private double wide driveway with single car pull-through garage let’s you have access to the fully fenced in back yard. Just minutes to parks, schools, shopping, dining, golf, trails, hospitals, etc., and makes for easy access to the Red Hill Valley Pkwy and QEW for commuters and travellers alike. This exceptional property is a must see! (id:51398)
125 Fairway Court Unit# 126
The Blue Mountains, Ontario
Live and love the Blue Mountain resort experience this Fall! Available Sept. 11th through November, this cozy all ground level end unit condo is fully furnished and ready for your vacation enjoyment - it is NOT offered as a primary residence, Tenant must provide a permanent residence address elsewhere. Rental dates are flexible and owner will consider a lease of any length over 30 days, though a longer term rental period is preferred. 2 bedrooms, 2 bathrooms, sleeps 6 (Q in master, 2 Twins in guest bdrm, sofa-bed in LR). Utilities of approx. $275/mth are in addition to rent (gas heat, hydro, water-sewer), HWT rental, cable & hi-speed Internet are included in the rent. Additionally required is a security deposit of $2,000 for utilities, final cleaning and damage (if any), refundable at end of Lease if no damages, minus utilities and cleaning fee. Mountain and golf course views. Patio off kitchen allows bbq, charcoal bbq available or tenant may supply his/her own. Shuttle stop, outdoor pool & hot tub steps away, parking is unassigned and first come/served, lots of spaces. Walk to golf and the Village at Blue. Small dog considered. Tenant to supply own linens/towels and pay for professional cleaning at end of Lease. Security deposit will be held by Landlord and reconciled at end of Lease, amount may change if pet. No smoking or vaping of any substance allowed inside the condo. Linens can be provided at an additional cost. Winter season is available as well, 4 months Dec to April at $14,000 + utilities. (id:51398)
85 Theme Park Drive Unit# 268
Wasaga Beach, Ontario
Extremely private seasonal site in popular Countrylife Resort. (7 months April 26th-Nov 16th). This 1999 Huron Ridge Resort! 2 bedroom, front kitchen model has been very well maintained and cared for over the years. Exterior living space features 24x10 foot hard roof and over 240 sq ft of deck space. Situated on arguably one of the best lots with only a short walk to the beach. Parking for two cars. Low maintenance exterior with nicely landscaped yard. Fully furnished. This Cottage is ready for your family to start enjoying the season! Resort features pools, splash pad, clubhouse, tennis court, play grounds, mini golf and short walk to the beach. Gated resort w/security. This unit has been well maintained and is a pleasure to show! Seasonal Site fees for 2024 are $5,525 plus HST. (id:51398)
80 Pollard Drive
Meaford, Ontario
This charming 2-bedroom, 2-bathroom bungalow in the desirable Beachvale area of Meaford offers a rare opportunity for comfortable living in a prime location. Upon entering, you're welcomed by a spacious floor plan. The main floor features an inviting eat-in kitchen, a separate dining room ideal for hosting gatherings, and a generous living room with large windows showcasing lovely views of the lush private backyard. For cozy evenings, retreat to the den with its warm gas fireplace. Convenience is key with main floor laundry facilities, while two large bedrooms provide ample space for relaxation. The main floor is completed by a powder room and a 4-piece bathroom with a separate tub and shower. Downstairs, the full basement offers additional living space with a partially finished recreation area, as well as the potential for a third bedroom and bathroom with rough-in plumbing already in place. The remaining basement space is insulated and ready for your personal touch or can be used for storage. A single-car garage with inside entry adds to the home's convenience. Its proximity to Memorial Park, Georgian Bay, and numerous amenities—including shopping, dining, schools, golf courses, parks, Meaford Hall, Meaford Harbour, and the Georgian Trail—makes it an ideal choice for weekenders, retirees, or those looking to downsize. Schedule a viewing today and envision the endless possibilities this home offers! (id:51398)
312 Garafraxa Street
Chatsworth, Ontario
Clean and spacious bungalow. Hardwood flooring under carpet. Living room, family room AND recreation room so lots of space for everyone. Spa room. Low to no maintenance house exterior. Large lot. Walk to downtown. Vacant and ready for occupancy. (id:51398)
620 Island 180
Port Severn, Ontario
GLOUCESTER POOL – BOAT ACCESS ONLY – This Muskoka Cottage is on a Piece of Land That is a Hidden Paradise for Someone Looking for Privacy with 989 feet of Frontage and West Exposure. It has amazing Sunrise to Sunset 180 Degrees of Water Views from The Cottage because it is a Point of Land. There are Walking Trails Around The Perimeter and into The 3.9 acre Lot. Deep Water & Rocky Shoreline Around the Perimeter of Property with Sandy Shallow Area By Docks. Water Levels are Maintained with The Lock System of The Trent-Severn Waterway, where You will Find some of The Best Freshwater Boating in The World From your Doorstep. ***THE DETAILS*** 3 Bedrooms 2 Baths w/Open concept Vaulted Great Room and Kitchen and Dining area, 1 attached Screened Muskoka Room and 1 detached Screened Gazebo Waterside. 2 Docks one on The East side of The Property – it’s a Good Swim Dock and Relaxing in a Chair the other is The Boat port on The West side in The Bay Protected away from The Main Lake. The Seller will include in the purchase price, 1 Share in Dock-o-minum - Water Access Corp. $60000 value -includes 1 parking space and 1 boat dock parking. ***MORE INFO***There is definitely room for a Bunkie on the property. Less than a 10-minute boat ride from your car at one of the Marina’s in Port Severn/Whites Falls. There is Great Fishing even off The Dock or on your Boat, Easy to Water Ski Near The Cottage or out into The Open Lake area. Take Your Boat For Ice Cream Or Lunch/Dinner. You will never get bored of boating here You can boat to The Top Of Big Chute Lock 44 and Beyond on The Trent Severn Waterway or West out into Georgian Bay For A Day Trip through Port Severn Lock 45. The present Sellers do not use it in The Winter however It could be used in The Winter if you Winterized The Water to The Cottage. The OSFC Snowmobile Trails are Close By and The Marina is Just 1.5 Hrs From The GTA. Re: LAND BESIDE #620 (id:51398)
248 Mapledawn Drive
Midland, Ontario
LOCATION LOCATION LOCATION! Move your family into a great neighbourhood filled with kids and within walking distance of schools, hospital, shopping and parks. This 4+1 bedroom home has been beautifully maintained from top to bottom and is in move in condition. It has all the extras – main floor family room, huge primary suite, mudroom off the garage, 4 bedrooms on one level, fully fenced back yard, main floor laundry, lower level rec room with bath and generous garage space. The covered portico and hot tub rounds out this home for you and your family to enjoy. Seeing is believing. Book your showing today. (id:51398)



