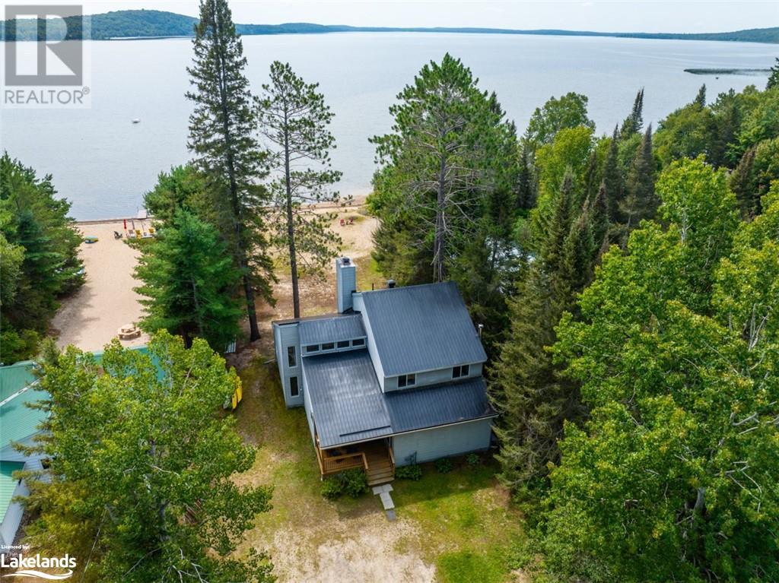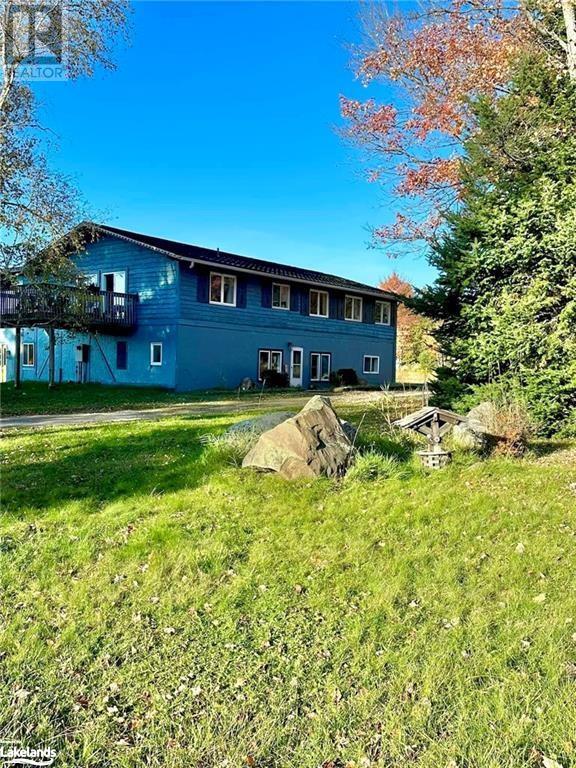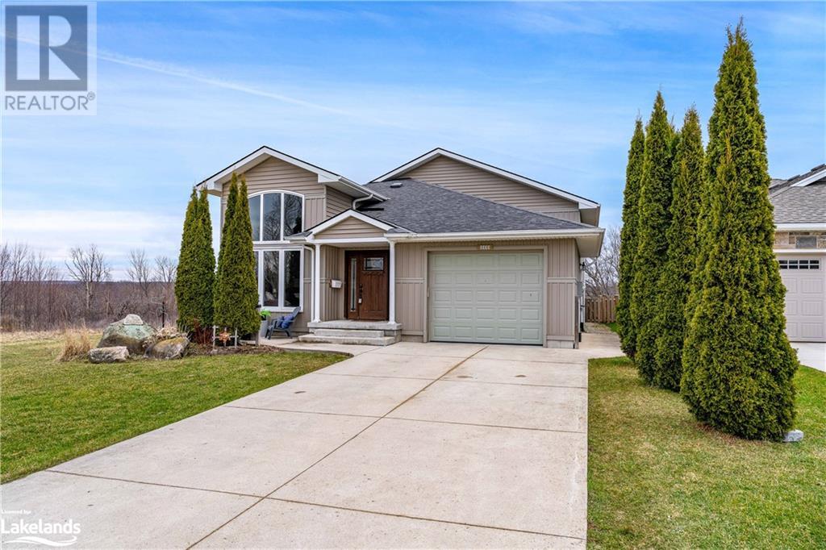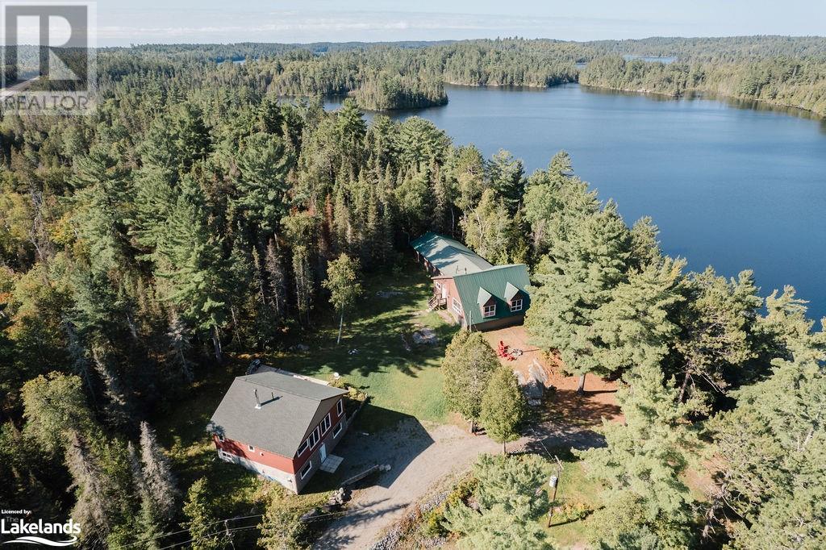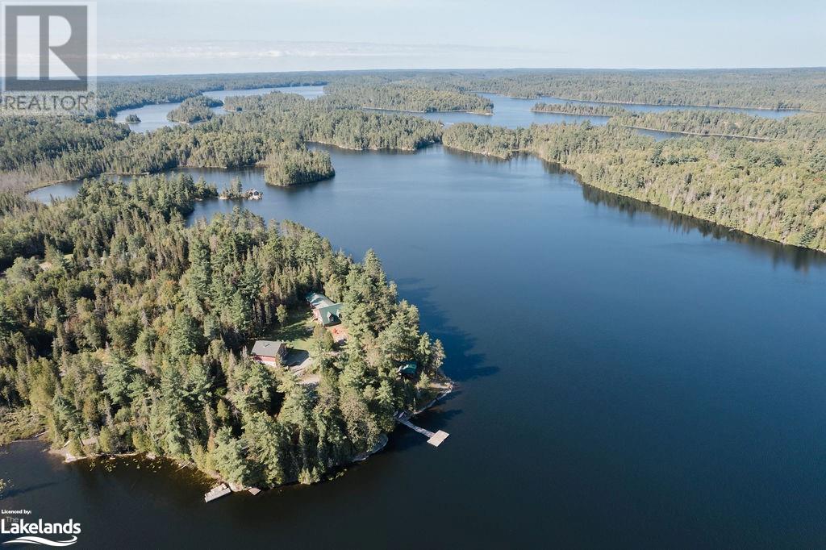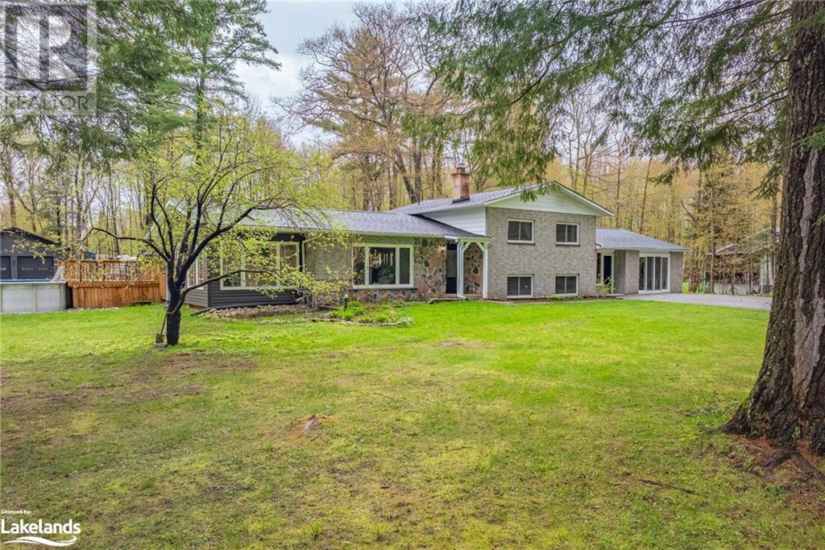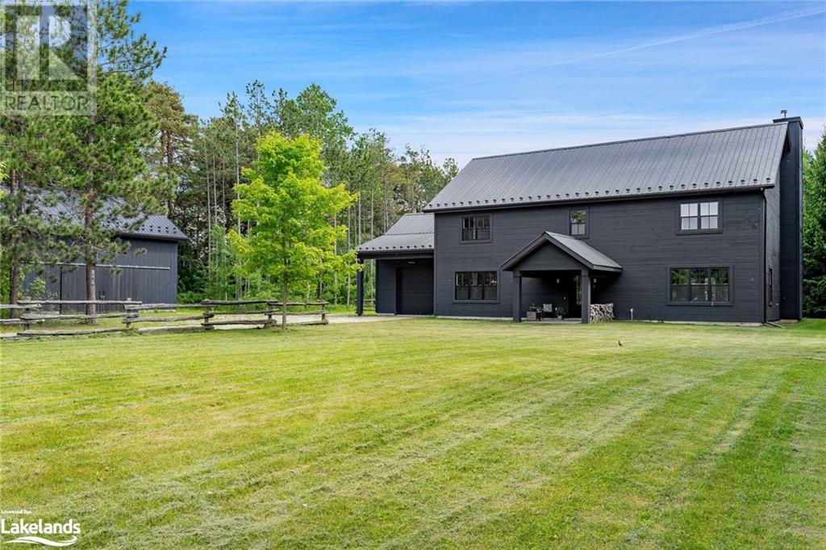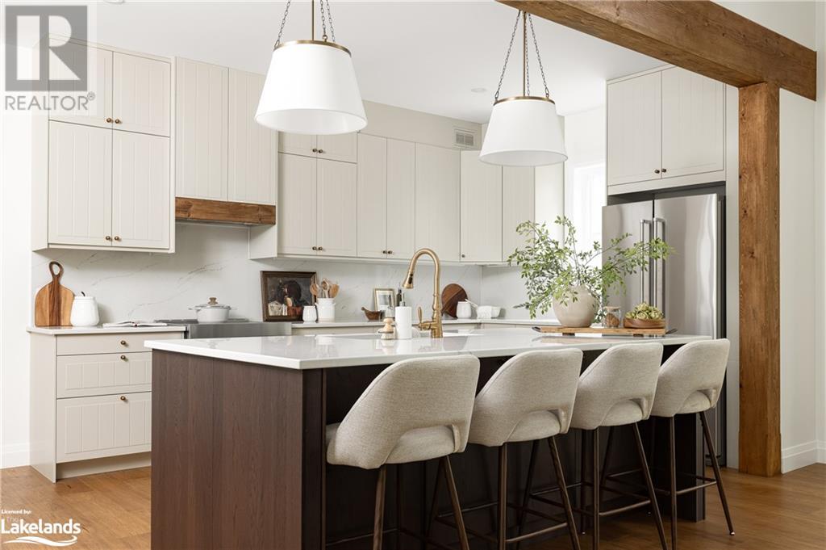24 Dairy Lane Unit# 103
Huntsville, Ontario
Welcome to this trendy and tastefully decorated ground-level condo. With a completely new gourmet kitchen completed in 2022 including a breakfast bar area, coffee station, and quartz counters, the chef in the family will be delighted. The dining area features comfortable seating for six and the living room offers a shiplap electric fireplace wall to snuggle up to. Sliding doors lead you to a private and quaint patio seating area looking onto the grass and garden areas. The Primary bedroom has a Zen feel with natural light beaming in, a 3pc ensuite bath, and a generous walk-thru closet. The second guest bedroom is ideal for visiting with family/friends or working from a home office. In-suite laundry and 1 underground heated parking spot. Locker storage is just down the hall from the unit. Extremely well-maintained and quiet building within a 10-minute walk to all downtown Huntsville shops, restaurants, and waterfront. Ample outdoor guest parking. Affordable condo fees include many utilities (including natural gas and water/sewer) and amenities: an outdoor BBQ area, Gazebo, and party room. (id:51398)
407 Ravensglen Crescent
Huntsville, Ontario
Welcome to your new place to call home, where memories await! Nestled on a sprawling 3/4 acre lot, this charming bungalow built in the early 1970s has been lovingly cared for by its one and only owner. Now, it's time for a new chapter, and new memories to be made! Step inside to discover three bedrooms perfect for your family or guests, all wrapped in the charm of yesteryear. With one bath and a full basement, there's plenty of space to create the home you've always dreamed of. Warm up on chilly evenings by the natural gas free-standing fireplace in the basement, creating a cozy ambiance for family gatherings or quiet nights in. Plus, with a natural gas furnace, you'll stay toasty all winter long without breaking the bank. The heart of this home lies within its spacious lot, offering a sanctuary for kids to play, pets to roam, and gardeners to let their creativity flourish. Imagine summer days spent under the shade of mature trees, with laughter echoing through the yard. Conveniently located within walking distance to town, enjoy the best of both worlds – the tranquility of suburban living with easy access to amenities and entertainment. The McCulley Robertson Sports fields are located just around the corner. This home is brimming with potential, just waiting for your personal touch and a little elbow grease to make it shine. Don't miss your chance to own a piece of history and create your own legacy in this beloved abode. (id:51398)
831 Old Muskoka Road
Utterson, Ontario
A stunning house with a separate entrance which can be a great investment property, upper unit can be rented for $2300 and lower unit for $1800, conveniently located between Port Sydney and Huntsville in a country setting and multi generational location right across the road from a field on a quiet road. This home features a sun-filled open concept great room, an oversize primary bedroom (2 bedrooms converted to one), full size main bathroom with laundry facility and a soaker tub, all new flooring, new roof (2024), new furnace (2024), bright lower-level with a separate entrance, 2nd kitchen and a bedroom and an office room and a full bathroom and tons of storage in the utility room. (id:51398)
1331 Blue Heron Road
Haliburton, Ontario
This stunning, one of a kind, custom built home was inspired by Balinese design & the grandeur of African game lodges. It's the epitome of private, luxury, waterfront living & seamlessly combines functionality with sophistication & tranquility. Boasting over 3,700 sq ft of thoughtfully planned & meticulously crafted, single level, living space, the smart floor plan is comprised of separate principal & guest wings joined by an expansive open concept common living area with cathedral ceilings adorned with wooden beams, expansive floor-to-ceiling windows & skylights that invite the natural light to dance throughout, & a bespoke, chef’s kitchen with carefully thought out work stations making it a breeze to entertain family & friends. The principal owners wing is a dream & includes a large bdrm, a den/office, separated by a dbl sided fireplace, a grand bank of built in wardrobes & a spa like ensuite that opens to a back garden with indoor/outdoor shower. The guest wing houses the other bdrms, a media room, the foyer plus a bath & powder room. Here outdoor living reigns supreme. In addition to extensive poured concrete pathways, & granite fire pit & stairs to the lake, there is an impressive 3600 sq ft of exterior poured concrete & wooden decking that includes a zen garden, sunken hot tub where you can soak up the night sky, & expansive lakeside deck where you can enjoy a meal while admiring the sunset. If that isn’t enough, the property offers unparalleled privacy, enveloped by 6.4 AC of serene Haliburton forestry with breathtaking lake views at every turn, including from all living areas & bdrms, & 490 ft of pristine shoreline. Located on the Redstone Lake Chain, one of Haliburton's largest & most sought after lake chains, known for its clean, clear, deep waters & spectacular Cdn Shield scenery, & easily accessed by a paved year round municipal road. This one has it all, there is nothing else like this on the market, & it's priced to sell, so don't wait, act now! (id:51398)
27 Elma Street S
Thornbury, Ontario
Discover your sanctuary in the heart of Thornbury! This modern home on a tranquil downtown street blends urban convenience with serene living. Enjoy shops, restaurants, and galleries just a stroll away, plus quick access to the picturesque harbour, pier, and beach. Unwind on the relaxing front deck or in the bright, stylish kitchen with custom cabinetry, stainless steel appliances, and quartz countertops. The main floor primary bedroom offers a large back deck, his and hers walk-in closets, and a luxurious ensuite with heated floors, rain shower, double vanity, and linen pantry. The main floor also features laundry and a second bedroom with custom built-ins. Upstairs, find a spacious family room with natural light, gas hookup, and plumbing for a wet bar, plus a 3-piece bathroom and office. The lower level includes a media room with luxury vinyl flooring, kitchenette, custom built-ins, and a 3-piece bathroom. Outdoor living is enhanced by a 14x20 deck with a 12x10 gazebo, retractable UV panels, screens, drapes, and a BBQ hookup. There’s also a 10x12 insulated shed with a workbench and an attached 4x8 shed for garden supplies. Don't miss this unique opportunity near Thornbury's vibrant downtown! (id:51398)
144 Meadow Lane
Wasaga Beach, Ontario
Welcome to Wasaga Meadows... a 55 plus adult community. Great location within walking distance to grocery stores, restaurants, drug stores and bank. This end unit has been well maintained with newer furnace and central air conditioning (2023), hardwood floor installed (2022), stainless steel appliances. Primary bedroom has a large walkin closet and 3 pc ensuite with heated floors. Kitchen has lots of natural light with newly installed sun tunnel... slide out shelving in kitchen cabinets makes for easy access for all items, under counter motion activated lighting in kitchen. Touch on/off kitchen tap. Vaulted ceilings and ceiling fan in living room with Gas fireplace (just serviced). All windows have California shutters. Fees for new owner are $800 rent, lot taxes $46.64, structure taxes $125.19 total is $971.83. Water is billed quarterly. (id:51398)
426 W Fox Lake Road
Huntsville, Ontario
Welcome to your picturesque retreat nestled on 13.5 acres of land that has been thoughtfully managed, including great walking trails with serene views overlooking Fox Lake. This bungalow offers two bedrooms upstairs, two downstairs, and three bathrooms, including an ensuite, there's ample space for family and guests. Step into the inviting living room adorned with a stunning vaulted ceiling and expansive windows flooding the space with natural light and offering beautiful views of the surrounding landscape. Enjoy the outdoors from your wrap around porch or relax in the privacy of the master bedroom's walk-out patio. The Lower level offers the warm ambiance of a wood stove, perfect for cozy winter evenings, along with a walkout basement thats ideal for a secondary living space. For the hobbyist a 24x26 heated shop constructed in 2016 provides ample space for projects and storage. All of this with the conveniences and amenities of the town of Huntsville being only 10 minutes away. Don't miss this opportunity to own your slice of paradise. (id:51398)
30 Lake Drive
Huntsville, Ontario
Welcome to your dream home on highly sought-after Lake Drive! Nestled in a popular and picturesque location, this property offers the perfect blend of convenience and quiet. Situated in the wonderful walking area of Meadow Park, you’ll love the easy access to the park, hospital, nearby shopping and downtown amenities. This home boasts a large, level, beautifully landscaped lot including gorgeous Muskoka rock front steps, provides an outdoor space that’s perfect for relaxation and entertaining. Step inside to discover a spacious main floor featuring an inviting living room and dining area with stunning cathedral ceilings. The walkout to a large deck extends your living space and is ideal for summer gatherings. Lovely eat-in custom Luxor kitchen designed & installed by First Choice Kitchens. Upstairs, the primary bedroom awaits with a private 3-piece ensuite and large walk-in closet. Two additional bedrooms and a main 4-piece bath offer ample space for family or guests. The lower level features a cozy family room with an electric fireplace with custom built shelves & wainscotting, 2-piece bath, laundry room and pantry. Second lower level offers further versatility with a recreation room, an additional bedroom, 3-piece bath and furnace/utility room. This layout provides plenty of room for extended family, friends and guests, ensuring everyone has their own space. The attached double garage adds convenience and additional storage, making this home both practical and stylish. Immaculate and well-maintained, this property is move-in ready and offers the perfect canvas for you to update and personalize to suit your tastes and needs. With its prime location, spacious layout, and beautifully maintained lot, this home on Lake Drive is a real find! Don’t miss the opportunity to make it your forever home. Schedule a viewing today and experience the perfect blend of comfort, convenience, and community. (id:51398)
57 Bernard Crescent
Sundridge, Ontario
Welcome to your Beach house!! Escape to paradise, year-round in your waterfront home located on Lake Bernard in Sundridge. Nestled on a level lot, this picture-perfect property boasts incredible Southern waterfront views with its own sandy beach for fun and relaxation for all. Vaulted ceilings welcome you to the main floor with views from the lake in almost every room. Enjoy the double-sided wood fireplace from your living and dining room with plenty of room to entertain in this beautiful kitchen with plenty of natural light. Off the kitchen, you will find a sunken family room with all the room you need for your favorite movie night. Continuing upstairs, you will find the primary bedroom with a lake view and 4pc ensuite, two additional bedrooms, and another 3pc bathroom, with plenty of room for family and guests. Neighbours are seasonal. No need to worry about power outages here, the automatic generator was installed in 2022. Located within walking distance, close proximity to downtown Sundridge. Explore all that this amazing area has to offer- a recreational paradise; boating, golfing, public beaches, year-round fishing in your backyard, Whitefish & Rainbow Trout. This area is a Snowmobile and ATV hotspot, abundant with amazing trail systems. Sundridge features the Lion's Park Boat Launch, Grocery store, LCBO, hardware store, Schools and more! Access to beautiful Algonquin Park and Crown land nearby. easy access to Highway 11. Whether you are cozying up by the fireplace in the winter or savoring a barbeque on this spacious deck in the summer, this home is designed for year-round enjoyment! (id:51398)
63 Maple Street
Collingwood, Ontario
If you're looking for the perfect, walk to downtown, Collingwood location...look no further. This tidy 3 bedroom, 2 bathroom home sits on a large lot in the coveted Tree streets in Collingwood and is only a block away from the action. Minutes from Harbour View Park, you can walk everywhere. The attached, secure covered porch is perfect for all the toys you need if living in Collingwood! The home is situated on the north side of the 66 foot wide property making the severance of the lot a distinct possibility. A recent survey has been conducted and the municipality has previously approved the building of a detached 2 car garage with a shop. Both the survey and building plans are available to the Buyer. There's a remarkable opportunity here! (id:51398)
204 Mineral Springs Road
Huntsville, Ontario
Opportunity is knocking! This property has so many possibilities! Over 3 acres of beautiful property with picturesque pond, mature trees, and solitude. Located ten minutes outside of downtown Huntsville, this home has over 3650 sq feet of finished living space, 7 bedrooms, three ground entrances alone, all large principle rooms, 37 x 30 heated garage/workshop. This would be an awesome multi-family or multi-generational home, duplex or in-law suite, or possible retirement or group home. Let your creative ideas flow! Presently used as a single family home and homebased business, but could be much more! Gorgeous Muskoka stone fireplace is the central feature of the lower level with new kitchen, bathroom and two bedrooms. Upstairs has five more bedrooms including a huge master suite with walk-in closet, fireplace, and separate bathroom with jet tub. Tons of parking, private courtyard between home and shop. This is a very unique property! (id:51398)
204 Mineral Springs Road
Huntsville, Ontario
Opportunity is knocking! This property has so many possibilities! Over 3 acres of beautiful property with picturesque pond, mature trees, and solitude. Located ten minutes outside of downtown Huntsville, this home has over 3650 sq feet of finished living space, 7 bedrooms, three ground entrances alone, all large principle rooms, 37 x 30 heated garage/workshop. This would be an awesome multi-family or multi-generational home, duplex or in-law suite, or possible retirement or group home. Let your creative ideas flow! Presently used as a single family home and homebased business, but could be much more! Gorgeous Muskoka stone fireplace is the central feature of the lower level with new kitchen, bathroom and two bedrooms. Upstairs has five more bedrooms including a huge master suite with walk-in closet, fireplace, and separate bathroom with jet tub. Tons of parking, private courtyard between home and shop. This is a very unique property! (id:51398)
0 South Horn Lake Road
Burk's Falls, Ontario
Beautiful, well-treed 10 acre lot with 336 feet of road frontage and tons of potential for your off-grid home or getaway. Located on a quiet, municipally maintained road and minutes to public boat launches into beautiful Horn Lake or Cecebe Lake. 10 minutes to the village of Burk's Falls offering amenities such as restaurants, grocery store and a gas station. This property is simply waiting for your personal touch to turn it into your dream home in an area which caters to those who love being immersed in nature. Come and see what this property has to offer today! (id:51398)
70 Crockamhill Drive Unit# 74
Scarborough, Ontario
Agincourt North, Great Location. This spacious 3 bedroom, 2 bath Townhouse has an eatin kitchen with bay window, 2 baths, spacious living and dining room with walkout to a large and sunny private balcony Walkout to private treed patio from lower level family room. The Best feature of this property the treed yard for privacy and lush backdrop for entertaining, this sets this home apart from the other homes in this complex. The trees planted 20 years ago have made the garden evolve into what it is today! Condo Fees $335 includes WATER, snow removal to the door and lawn maintenance. 1 Car garage, 1 Car in driveway and across from visitor parking! Floor plans, home inspection and condo documents available. Great for a professional couple or a family. Close to 4 parks, schools and easy walk to transit. 5 minute drive to all your shopping and dining needs Welcome to 70 Crockamhill Drive unit 74. Huntingwood Dr , East of Midland. (id:51398)
2333 10th Avenue E
Owen Sound, Ontario
Welcome to this inviting raised bungalow nestled on a tranquil street on Owen Sound’s east side. This 4 bedroom, 2 bathroom home is perfectly designed for convenient main-level living. The bright foyer and cozy sun filled seating room provides a warm welcome as you enter the home. The kitchen offers quartz countertops, with plenty of storage space, a pantry and a handy pass-through window to the dining area. The large great room has a gas fireplace, and a walkout to the covered back deck that looks out onto green space. The primary bedroom also has a walkout to the back deck, ample closet space, attached to a large semi ensuite with a soaker tub and is just a few steps from the main floor laundry. The additional main floor bedroom is perfect for an office, guest bedroom or a primary dressing room. There are 9 ft ceilings throughout the house including in the finished basement. The bright basement is perfect for entertaining guests with a large 17 x 25 ' family room complete with a gas fireplace, 2 additional bedrooms, and a 3 piece bathroom. There is also additional storage in the crawl space, a fully fenced backyard, an attached 19' x 14' garage with direct access into the house and an additional door at the side of house, as well as a detached 10' x 10' utility shed. It's prime location in Owen Sound places you close to shopping, restaurants, recreational facilities, schools, and the hospital, making it a convenient and desirable place to call home. (id:51398)
4574 Highway 11 N
Temagami, Ontario
Welcome to your new home on Angus Lake in Temagami. This 5.45 acre point has over 1050' of natural shoreline with clear, deep water and panoramic views. Breathtaking sunsets and remarkable fishing. The small beach is perfect for little ones and there is deep water off the dock for swimming and fishing. The beautiful 2015 custom built, year-round, 2+1 bedroom, 1.5 bathroom raised bungalow is nestled among the mature pines and overlooks Angus Lake. Gorgeous pine cathedral ceilings, custom cabinetry, open concept kitchen, diningroom, livingroom, and a walkout basement. There is lots of space to entertain family and friends in the Guest Lodge with 8 spacious bedrooms, 1.5 bathrooms, a kitchen and an 800 square foot great room. This property can be a year round family home, multi-family recreational property, or short term rental property. It is currently registered with Airbnb and has exceptional income potential. If your family is looking for a year round waterfront property, up north, you will want to check out this Temagami Gem! Many upgrades to the Guest Lodge in the past 2 years including new propane fireplace , boiler heating system, hot water tank, renovated kitchen with new appliances, spray foam insulation in the crawlspace, new acrylic tug/shower, and a laundry closet. New Security System and Starlink Internet Service. This incredible property is 45 minutes north of North Bay and 15 minutes south of Temagami. 4.5 hours from the GTA. HST is in addition to the Purchase Price. (id:51398)
4574 Highway 11 N
Temagami, Ontario
Welcome to Resort Living on Angus Lake in Temagami. This 5.45 acre point has over 1050' of natural shoreline with clear, deep water and panoramic views. Breathtaking sunsets and remarkable fishing. The small beach is perfect for little ones and there is deep water off the dock for swimming and fishing. The beautiful 2015 custom built, year-round, 2+1 bedroom, 1.5 bathroom raised bungalow is nestled among the mature pines and overlooks Angus Lake. Gorgeous pine cathedral ceilings, custom cabinetry, open concept kitchen, diningroom, livingroom, and a walkout basement. There is lots of space to accommodate guests in the Guest Lodge with 8 spacious bedrooms, 1.5 bathrooms, a kitchen and an 800 square foot great room. Zoned Tourist Commercial this property can be a year round resort, short term rental property, family home, or multi-family recreational property. Renovate the 2 bunkies for more accommodations or add more cottages to the property. It is currently registered with Airbnb and has exceptional income potential. If your family is looking for a year round waterfront property, up north, with an income on the side, you will want to check out this Temagami Gem! Many upgrades to the Guest Lodge in the past 2 years including new propane fireplace , boiler heating system, hot water tank, renovated kitchen with new appliances, spray foam insulation in the crawlspace, new acrylic tug/shower, and a laundry closet. New Security System and Starlink Internet Service. This incredible property is 45 minutes north of North Bay and 15 minutes south of Temagami. 4.5 hours from the GTA. HST is in addition to the List Price. (id:51398)
458068 Grey 11 Road
Sydenham Twp, Ontario
Welcome to 458068 Grey Road 11, a charming country bungalow located in the Municipality of Meaford. This single-family home offers the perfect blend of country living and convenience. With 3 bedrooms and potential for a fourth, one and a half bathrooms, and is situated on a spacious 150 ft x 300 ft lot. The property boasts a main floor primary bedroom, and walkout finished lower level with a recreation room that is perfect for entertaining guests or relaxing with the family. With ample parking space including a drive-through garage, this property has everything you need for comfortable country living. Two outbuildings, including a shop and garden shed, offer additional storage and potential for enjoying new hobbies. Don't miss out on this opportunity to own this beautiful property just minutes from town amenities and surrounded by picturesque surroundings. Embrace the potential of this fixer-upper and make this property your own. Some photos have been virtually staged. (id:51398)
98 Clearwater Lake Road
Port Sydney, Ontario
Nestled in the heart of highly coveted Port Sydney this incredible 3 bed, 3 bath home with a 30’ X 40’ heated and insulated shop w/ 12' ceilings, resting on a rare 1+ acre lot serviced with natural gas and high-speed internet, features over 3,000 square feet of living space. All of this is located within walking distance to Mary Lake beach and boat launch with access to the Huntsville’s 4-lake chain, the scenic Port Sydney rapids, General Store, community centre and more! Just minutes to Highway 11 and those small amenities (fuel, groceries and hardware) we all want close by! Plus nearby golf course and tennis courts cater to your active lifestyle. This is an exceptional package! The sprawling and beautifully appointed Home offers up a semi-open kitchen, dining, and living space! (With the truss roof system you can explore creating an open concept space.) All of these areas flow effortlessly to both the 3-season sunroom and generous back deck - complete with an outdoor kitchen, lounging and dining options, pool and outdoor shower! A dream entertaining setup just in time for summer! Upstairs, 3 generously sized bedrooms, including a primary suite with a 2-piece ensuite, as well as a 4PC bath, await. Downstairs, a 2nd family room with cozy fireplace provides additional living space for the whole family. A versatile flex space (currently a hair salon with 2PC bath) provides limitless possibilities: a generous primary suite, a home office, or a creative studio—the choice is yours. The 30 x 40 heated and insulated shop in the back, complete with a separate driveway, is a craftsman’s delight. It adds immense value for hobbyists, car enthusiasts, or those in need of extra storage space. Generac manual switch over in place for your manual generator. Don't let this amazing offering slip through your fingers. Request the complete listing package and schedule your personal tour! Your next chapter awaits in this dream home! (id:51398)
0 Yearley Road
Sprucedale, Ontario
Excellent building lot with over 10 acres of useable land, made up of a mixed forest - deciduous and coniferous. The property is accessible by a municipally-maintained year-round road. A very quiet setting but close to amenities. There is an abundance of wildlife, check out photos to see who has visited the property lately. A large spring-fed pond for your enjoyment. Close to the Sequin trail; many lakes in the area. A 3-minute drive to Sprucedale for supplies, LCBO, municipal services, and landfill. A 30-minute drive to Huntsville, 1-hour to North Bay. The Sprucedale area is known for its community of artists and musicians. Hydro easement crosses the property allowing for easy connection. WIFI, and cellular data are available.The property includes two PIN numbers, the second PIN for this property is 521690014. (id:51398)
7783 W 36/37 Nottawasaga Sideroad
Clearview, Ontario
Modern Industrial meets scandinavian ski chalet. Located on 2 acres in Nottawa this stunning custom built home will take your breath away. It's beautiful open plan floorplan with 10' ceilings, radiant heated polished concrete floors and a wood burning stove makes for a fantastic space to live and entertain. 2 sets of 3 panel patio doors lead to your private back yard, surrounded with mature trees and lush green lawns. The main level office/den could be used as a 5th bedroom and a full guest bathroom is located just off the spacious mud room which leads into the heated 2.5 car heated garage. The 2nd level offers 4 bedrooms, the primary has a freestanding tub and walk in shower not to mention a walk in closet. The guest bathroom also offers 2 sinks and a walk in shower and there is a beautful family room, ideal for young kids or teens to relax. The home features hot water on demand, steel roof, and a separate accessory barn with roughed in radiant floor heat and spacious loft, waiting for your finishings touches. Located minutes from ski hills, the Georgian Bay and downtown Collingwood this truly is a dream home awaiting it's new family. (id:51398)
303 Clearwater Lake Road
Huntsville, Ontario
Welcome to 303 Clearwater Lake Rd - a gorgeous bungalow resting on 5+ Ac of picture-perfect privacy! New in 2024 w/ a Tarion Warranty. This Residence is sure to WOW exemplifying quality craftsmanship! Every detail was expertly designed w/ finishes + styling curated by professional designer, Della Radkowski w/ PK Decor & Design Studio. Located in highly coveted Port Sydney, you are short walk to Mary Lake Beach, the general store, & more. Enjoy a round of golf at Granite Ridge or play a game of tennis nearby. W/ quick access to HWY 11, essentials like fuel, groceries, & home hardware are only 5 min away, & Huntsville & Bracebridge are just a 15-min drive. Step inside this remarkable home from the welcoming covered front porch & you are immediately captivated! The spacious open layout is simply beautiful, w/ an 18' soaring ceiling in the living room featuring a gas fireplace creating a captivating focal point & cozy atmosphere. The living/dining area seamlessly extend to the expansive covered deck w/ pot lights, elevating your dining & entertaining experiences. The heart of this home is the stunning kitchen - a thoughtful design that makes it a true culinary retreat. You will love the warm-toned cabinetry, quartz countertops & backsplash, generous island w/ bar seating, & incredible attention to extra details! The primary suite is a restful retreat, boasting a walk-in closet, luxurious ensuite w/ in-floor heating, water closet, glass walk-in shower & soaker tub—your personal spa-like oasis. Between the living room & primary, there is an ideal space for a home office or wine/coffee bar. 2 beautiful guest bedrooms are adjacent the stylish 4PC bath. A spacious laundry features includes a sink & ample storage. Adjacent the 2 car garage, convenience meets style w/ 2 coat closets, accessory hooks & easy access to the 2PC bath. The crawl space provides endless storage. This is an extraordinary chance to own a truly exceptional property (id:51398)
129 Snowbridge Way
The Blue Mountains, Ontario
Welcome to your luxury rustic chalet, perfectly situated just minutes from the ski hills and golf course, offering stunning views of the escarpment. This exquisite property features four bedrooms and three bathrooms, with soaring 19-foot wood-clad ceilings and an abundance of windows that flood the space with natural light. The modern kitchen is a chef's dream, complete with an island that seats four, perfect for casual dining or entertaining. The large dining room can accommodate up to ten guests, making it ideal for hosting family gatherings or dinner parties. Step outside to the expansive deck, where you'll find a hot tub, seating area, gardens and barbeque, the perfect spot to relax and unwind while taking in the breathtaking scenery. The single-car garage provides convenient storage for your vehicle and outdoor gear. This chalet is perfect for all four seasons, with nearby hiking trails and the charming town of Thornbury just a short drive away. Enjoy world-class golf courses and five-star restaurants during the warmer months, along with the pristine beaches of Georgian Bay for paddle boarding, swimming, sailing, and kayaking. Enjoy the inground pool provided by the Historic Snowbridge Community as well as the hot tub. The community shuttle bus will take you where you want to go in the Village at Blue, Blue Mountain's private beach, the golf course and ski slopes of course! In the winter, this property transforms into a snowy paradise, offering skiing, snowshoeing, and après-ski activities. Whether you're seeking an adventurous outdoor lifestyle or a cozy retreat, this luxury rustic chalet offers the best of both worlds. Only 1hr 45 minutes from Toronto Pearson Airport, enjoy the Muskoka and slope side lifestyle all in one lovely location! Don't miss the chance to make this exceptional property your own. (id:51398)
0 Cedar Avenue
Meaford, Ontario
LOCATION! LOCATION! LOCATION! LOVELY TREED 2 ACRE LOT ACROSS THE ROAD FROM THE WATER. JUST STEPS AWAY FROM A PUBLIC ACESS TO THE WATER. CLOSE TO ALL THE AMENITIES THAT MEAFORD HAS TO OFFER, GREAT RESTAURANTS, MARINA, THE MEAFORD HALL, THE LIBRARY, THE MUSEUM, GEORGIAN TRAIL AND BEAUTIFUL JOE PARK. A GREAT AREA FOR SUMMER BOATING AND ONLY 30 MINUTES TO THE SKI HILLS. THE PERFECT SPOT FOR YOUR DREAM HOME! (id:51398)








