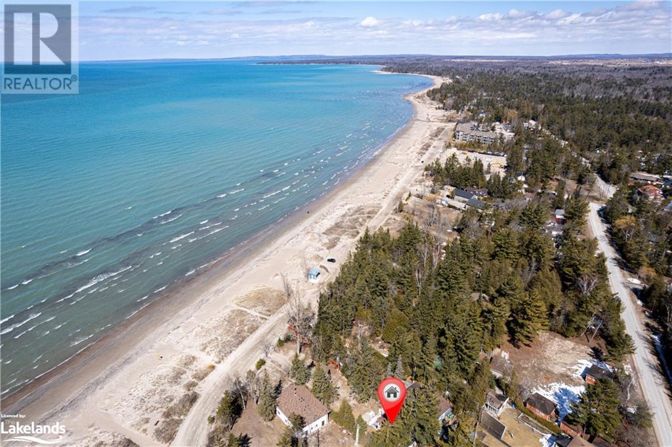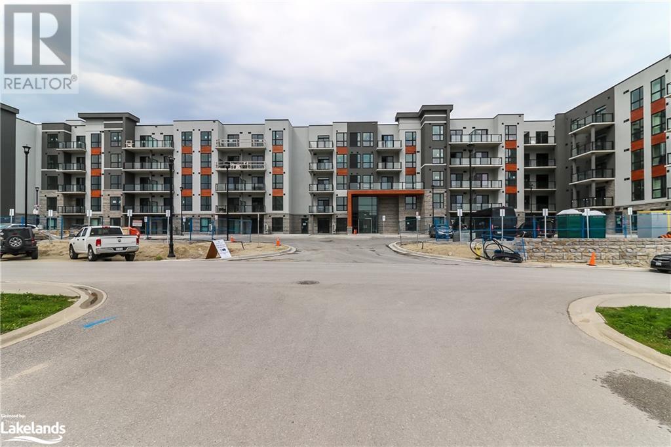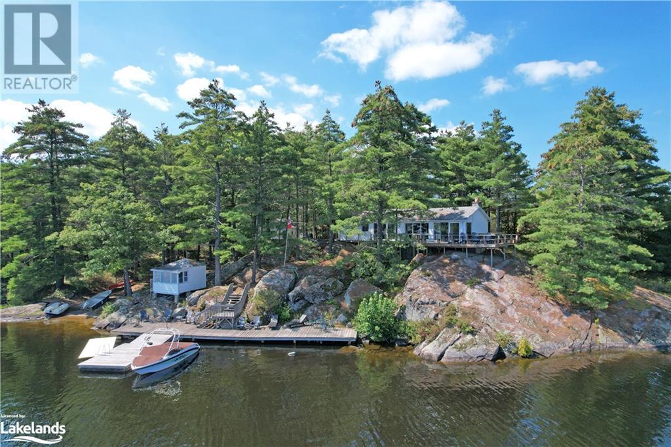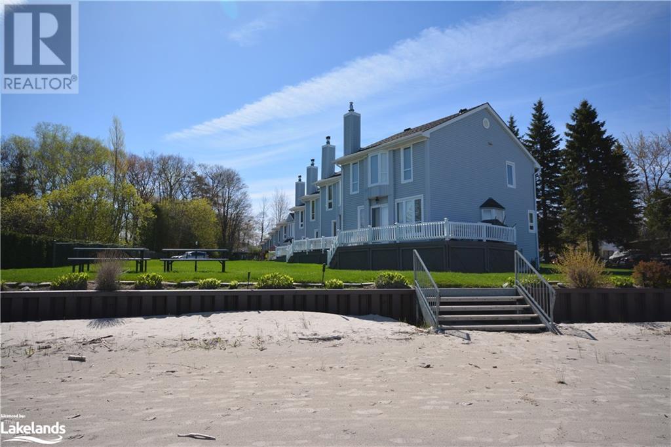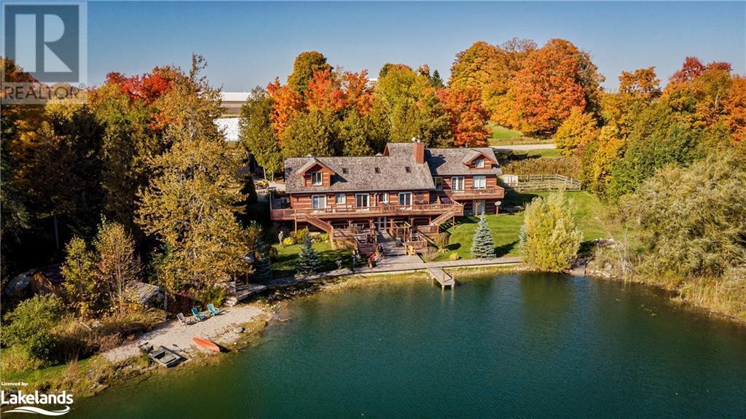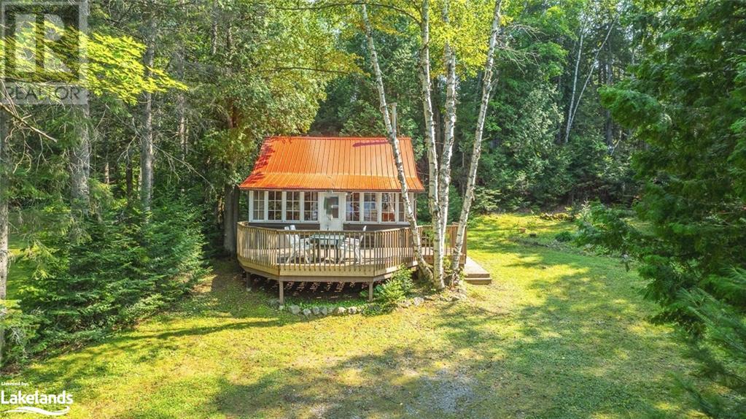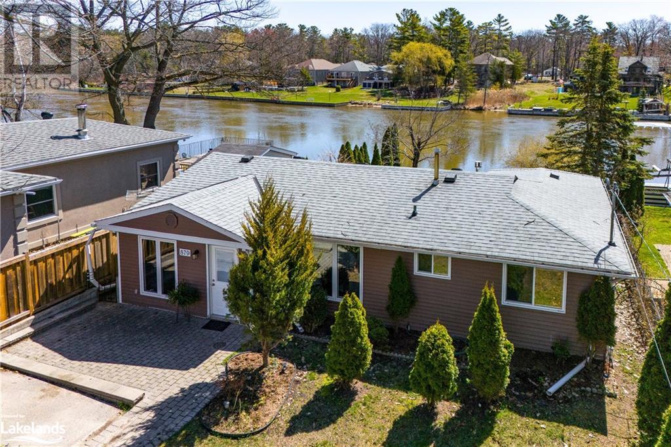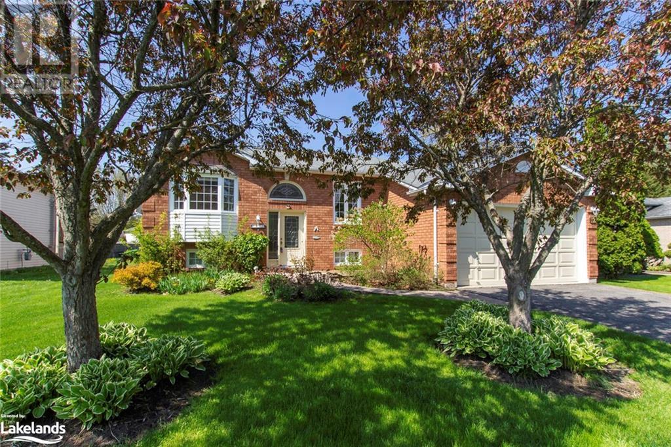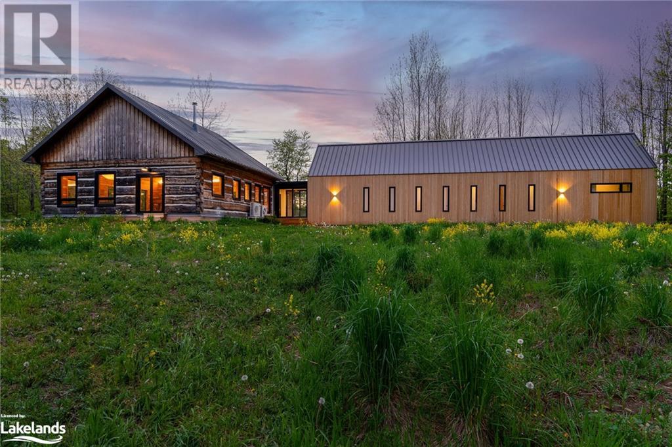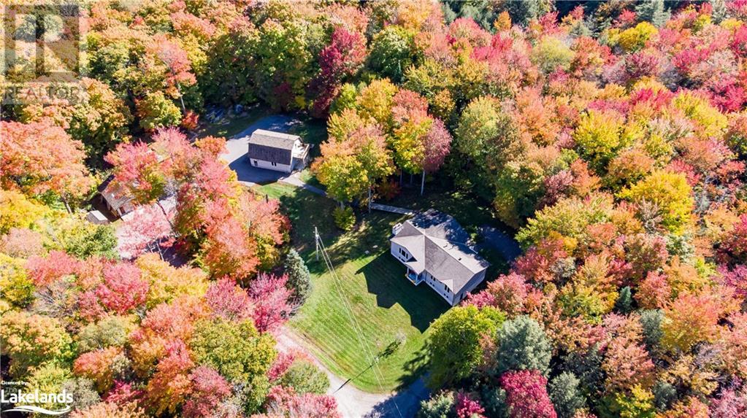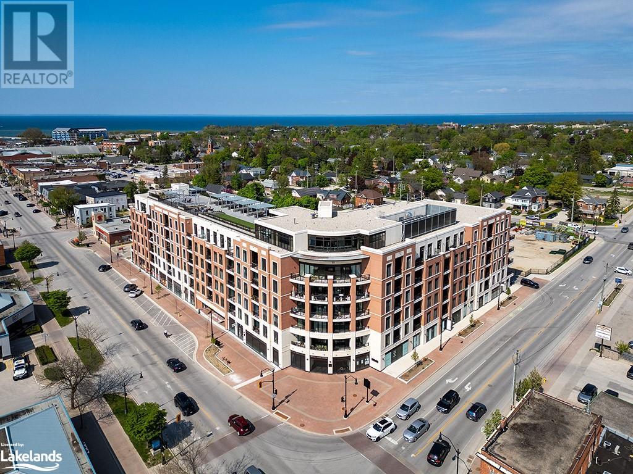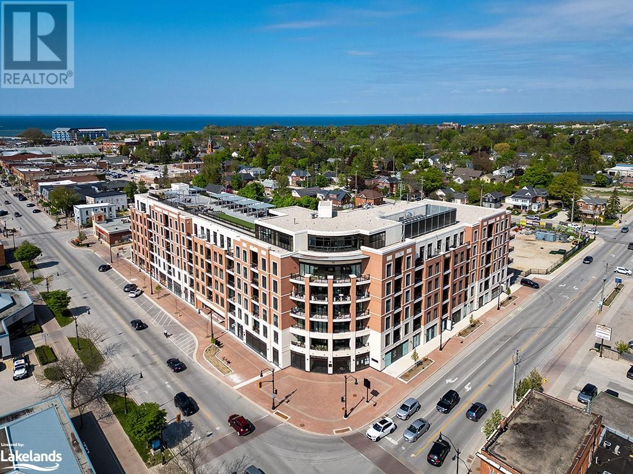278 Coastline Drive
Wasaga Beach, Ontario
Stroll the World's Longest Freshwater Beach from your own property. Experience breathtaking sunsets and the vibrant blue waters of Georgian Bay from the picturesque, family-friendly Allenwood Beach. Enjoy amazing views from this lovingly renovated 760 sq.ft. 4 season family cottage. Nestled on a beautiful 56 x 276 ft lot, this charming 3-bedroom, 1-bath cottage offers privacy and space, overlooking New Wasaga Beach at east end of town away from crowded tourist beaches. Airy, open-concept living/dining area features a soaring vaulted ceiling, paneled details, and a cozy wood-burning fireplace. Generous lot size offers endless possibilities in this beachside paradise. Ideal for investors, builders, or those seeking a spacious beachside property to customize. EXCELLENT LOCATION! Enjoy relaxed beachside living at it's finest with close proximity to all east end amenities. (id:51398)
4 Kimberley Lane Unit# 216
Collingwood, Ontario
Annual Lease - Remarkable second floor home with west facing balcony offering a spacious abode to settle down and enjoy the amenities the beautiful town of Collingwood have to offer. This Monarch model home is available for rent immediately with two spacious bedrooms and bathrooms and an open concept floor plan. Be one of the first residents to move in to Royal Windsor Condominiums and enjoy the recreational facilities at Balmoral Village including a therapy pool golf simulator, exercise room, games room and more. The building itself will offer a fifth floor balcony with wonderful sunsets and a place to gather along with a roof top party room when you have guests or want to get together with neighbours. Book your personal tour today. (id:51398)
1116 Tryon Drive
Gravenhurst, Ontario
Escape the city this summer for the serene beauty of Kahshe Lake where this stunning property offers 640’ of private shoreline with breathtaking views and sparkling granite outcrops. You’ll find plenty of space to host your family and friends between the cottage and guest Bunkie. The bright 3 bedroom, 1 bath cottage is lined with a wall of lake-facing windows for marvelous views and a walkout to a spacious deck where you can watch and listen to the loons calling. Close to the water, the 660 sq ft guest cottage includes 2 bedrooms, one 3 pc bath, a kitchen, dining room and living room. The pristine waterfront is perfect for all ages, especially children and your four legged family members, with deep and shallow entry points, a sandy area and lots of space to dock your boats. Plus, there's a large lakeside storage shed, ideal for storing all of your paddle boards and water toys. Whether you decide to keep the cottage as-is, start renovating, or plan your dream family retreat, you and your loved ones can fully enjoy the Muskoka lifestyle right away at this mostly turnkey property. Don't miss out on this incredible package to get on one of Muskoka’s larger, most sought-after lakes this summer. Less than 90 minutes from Toronto and 10 minutes to Gravenhurst for shopping and dining. (id:51398)
15 28th Street N Unit# 8
Wasaga Beach, Ontario
Fabulous Beachfront End Unit Townhouse on Sandy Wasaga Beach, Gorgeous Sunsets, Renovated in 2022 from Top to Bottom with $125,000. in upgrades, Newer Long Center Island Kitchen with Corian Counters, Newer Cabinets and Stainless-Steel Appliances, Newer Laminate Flooring thru out, Newer Windows and Doors, Newer California Shutters, Newer Stairs with Glass Railings, Newer Deck with Trex Composite Decking & Newer Railings, Freshly Painted. 3 Bedrooms, 3 Bathrooms, Open Concept Kitchen to Dining to Living with Walk Out to Deck, Living Room with Gas Fireplace, Master with Upgraded 3 Pc Ensuite, Owned Tankless Water Heater, Locker, 2 Parking Spots, Condo Fees $465/ month include Snow Removal, Grounds Maintenance and Water Bill, Enjoy the Sandy Beach, Bike Trails and nearby Golf. A MUST SEE!**** EXTRAS **** Condo Corporation owns part of the Sandy Beach Area infront of all Townhomes (id:51398)
467370 12th Concession B Road
Grey Highlands, Ontario
RETREAT LOCATED ON 50 ACRES WITH PRIVATE LAKE! Welcome to your peaceful luxury retreat! This stunning 6 bedroom log-sided home is fully furnished both inside and out, offering a haven for a serene getaway, the ideal family compound. Situated on 50 acres of private land enveloped in lush greenery, it boasts a prime location backing onto a tranquil spring-fed lake with island, complete with two beaches for relaxation. Step inside to discover a chef's kitchen with built in appliances, brick arch detailing, walkout to the deck and a large island, perfect for entertaining friends and family. Gather around the floor-to-ceiling stone fireplace in the spacious living area, adorned with cathedral ceilings for an expansive ambiance. Every corner is beautifully decorated, ensuring a warm and inviting atmosphere. The bedrooms are great sizes and can accommodate a large family and guests. The expansive main floor primary is situated on one side of the home with an ensuite bath, double doors leading out to the deck and plenty of closet space. The second floor features a bedroom overlooking the main level and 3pc ensuite with jacuzzi tub. The lower level has ample space for entertaining including a rec room with walk out to the deck and lake, kitchenette and 5pc bathroom. Outside the wrap around deck expands down to the waterfront and creates a beautiful space with views of the lake, island and acreage. Nature enthusiasts will delight in the myriad outdoor activities, including hiking, ATV, and snowshoe trails right at your doorstep. Conveniently located 1 hour 30 mins from Toronto, 1 hour from Barrie, 20 minutes from Blue Mountain and Collingwood, and a mere 10 minutes from Beaver Valley Ski Club, this property offers both seclusion and accessibility. Approved for short-term rentals, an ideal revenue-generating asset as well as family compound. Don't miss out on this exceptional opportunity – schedule your viewing today and experience luxurious rural living! (id:51398)
1257 Paint Lake Road
Dorset, Ontario
This traditional style family cottage is reminiscent of the way life used to be – simple. The lot is the ideal blend of wooded and open areas PLUS there is deeded waterfront just steps away across the road. The shoreline is all sandy with very good privacy. It has only been partially developed but it could be lovely. There are lake views from the cottage and deck as well. Overall area of the cottage is approximately 645 sq. ft. There are two bedrooms with a futon in the sun porch for additional sleeping space. The septic system is approximately 18-20 years old and there is a 3pc bath with water supplied by a drilled well. There is both an airtight woodstove (professionally installed and WETT certfied) and electric baseboard heaters to keep you cozy. This is a very appealing property with a lovely wooded setting but open areas for kids to play or adults to soak up the sun. An added bonus to this location is that Paint Lake offers limited access to Trading Bay on Lake of Bays. You can navigate through Paint Lake Creek with a kayak, canoe or small watercraft. Although it’s a 3 season cottage, access is municipally maintained year round paved road. NOTE: the frontage shown is for the waterfront parcel, the frontage for the cottage parcel is approximately 105 feet according to municipal records. (id:51398)
879 Mosley Street
Wasaga Beach, Ontario
A riverfront, all season retreat, in a great location! Make this your perfect getaway home or your place to stay! Escape to the tranquility of riverfront life with this inviting 3-bedroom, 1-bathroom bungalow nestled along the Nottawasaga River. Offering picturesque water views from key areas like the sunroom, living room, kitchen, and spacious primary bedroom, every glance is a scenic delight. Ideal for creating cherished memories with family and friends, this property invites you to unwind by the gas fire in the large sunroom or gather on the water-side patio for leisurely afternoons, sit by the fire-pit overlooking the water. Live your best recreational lifestyle in this all season playground. Convenient access to the sandy shores of beach area 3 and use the river for boating access to the Georgian Bay for fishing, water sports and fun! Close to amenities and restaurants. Pizza Dee is steps away and so is Catch 22. Snowshoe, ski-do and walking trails nearby. Additional highlights include a gas stove fireplace in the sunroom, an electric fireplace in the dining room, a convenient garden shed, and a detached single-car garage for all your toys. Don't let this opportunity slip away—experience the allure of waterfront living firsthand! (id:51398)
12 Evergreen Crescent
Wasaga Beach, Ontario
Lovely detached 3 bedroom raised bungalow in Wasaga’s sought after Blueberry Trails. The living room is aglow with abundant natural light. The modern, spacious kitchen is equipped with quartz countertops and white kitchen cupboards. The laundry room is conveniently located just off of the kitchen for easy access. The generous sized master bedroom showcases a large, bright window and 5-piece semi-ensuite with walk-in glass shower. The staircase leads to a large unfinished area in the basement, perfect as a family room, rec room or fourth bedroom. This home allows for easy access to the beautiful, 60' x 150' yard and oversized modern deck with awning. Enjoy your morning coffee listening to the sing-song chatter of birds amongst the many, many trees. A two car garage, double wide driveway and relaxing front patio welcome you home. Access to the Blueberry Trails just around the corner and mere minutes away are the gorgeous sand beaches the area is so famous for! Improvements: Furnace 2022, Hot water tank 2022, Central Air 2017. (id:51398)
145059 16 Sideroad
Meaford (Municipality), Ontario
Country charm meets a contemporary minimalist addition for the perfect blend of a heritage feel and minimal Southern European Architecture. Located in the Heart of Grey County, on a private and serene 5 Acre parcel, every detail has been planned with style and care. The Original Ontario Dovetail Log Cabin built by Scott Hays (2015) has been enhanced by a stunning 2023 modern addition. The vaulted ceilings, large windows and Wiarton Flagstone Floors throughout the primary living spaces offer a bright, spacious and low maintenance appeal. The kitchen boasts a charming Elmira Stove Works wood stove, but no modern luxury was spared in the design including a 6-Burner Gas Range, panelled dishwasher, beverage fridge, oversized Soapstone Counters, and a built-in breakfast nook. An open concept living room & dining room complete this space. The addition, featuring Vertical Thermal Pine siding and a metal roof, offers 3 bedrooms with ensuite bathrooms. The spacious, bright family room is adorned with Italian Cotto tiles. Large windows allow ample natural light and showcase the beautiful surroundings. Please see the feature sheet for a complete list of all upgrades and updates. The surrounding property is a mix of pretty clover pastures and wild grass fields, old and new growth maple forests and although not currently planted, has been home to a thriving organic farm with rich & nutritious soil. Hidden amongst the trees is a 3 season Bunkie for your enjoyment. Opportunities abound to further landscape and create your version of a country oasis. Enjoy all the benefits of your private country retreat just 7 min to Meaford, 20 min to Owen Sound, 23 min to Blue Mountain Village and just over 2 hours from the GTA. (id:51398)
1518 Lone Pine Drive
Bracebridge, Ontario
Your country estate property offering superior privacy awaits! Imagine direct access to the main snowmobile trails from your backdoor! Or choose ATVing, snowshoeing or family bush walks! Enjoy this natural setting with the deer, moose and other wildlife that call this home. This remarkable property offers a large detached heated garage/shop with an inlaw apartment above it plus a secondary 25 ft x 19 ft storage garage. There are two additional storage sheds and ample parking areas for all of your equipment and toys. Offering 3 bedrooms plus den/guest room and 2 baths, this home offers a full walk out lower level which includes a roughed in chimney for a fireplace. Enjoy over 11 acres of privacy and nature views from every window in this home. A truly spectacular country property with fiber optic high speed internet and tv, invisible fence and great proximity to town. Must be seen to appreciate. (id:51398)
1 Hume Street Unit# 214
Collingwood, Ontario
Indulge in the epitome of luxury living with The Monaco Life. Nestled in a prime location, this exquisite residence offers an array of upscale amenities & unparalleled comfort. Step into elegance through the main & rear residential lobbies, exquisitely appointed to impress. Experience seamless living with a virtual concierge monitoring system & two elevators for your convenience. Ample visitor parking ensures hassle-free hosting for your guests. Inside your sanctuary, revel in the opulence of 10 ft ceilings & 8 ft doors. Enjoy the outdoors from your spacious balcony equipped with gas BBQ hookup. Designer engineered hardwood floors grace the main living areas & bedrooms, while smart lock suite entry technology ensures security and convenience. Experience culinary delight in the gourmet kitchen boasting elongated upper cabinets, Samsung stainless steel appliances, ceramic subway tile backsplash, oversized under-mount stainless steel sink, under cabinet LED lighting and island seating for two. Pamper yourself in the primary ensuite featuring a walk-in shower with glass enclosure & quartz countertops. The flexible second bedroom offers versatility, serving as a den, office, or tranquil sanctuary for guests. A contemporary 4-piece bathroom showcases porcelain tiles & a tub/shower combination for your comfort. Ascend to the 7th level & discover a state-of-the-art rooftop fitness center boasting breathtaking views. Unwind on the magnificent rooftop terrace, complete with a secluded BBQ area, fire pit, water feature, and lounge space offering iconic vistas. Entertain larger groups in style in the sophisticated lounge area, thoughtfully designed for gatherings. Store your gear effortlessly with convenient in/outdoor bicycle parking racks, along with waste/ facilities on every floor. Elevate your lifestyle at The Monaco Life – where luxury meets sophistication in every detail. Own a piece of this lavish haven today. 1 Underground Parking Space & Exclusive Locker Included. (id:51398)
1 Hume Street Unit# 214
Collingwood, Ontario
ANNUAL LEASE - Indulge in the epitome of luxury living with The Monaco Life. Nestled in a prime location, this exquisite residence offers an array of upscale amenities and unparalleled comfort. Step into elegance through the main and rear residential lobbies, exquisitely appointed to impress. Experience seamless living with a virtual concierge monitoring system and two elevators for your convenience. Ample visitor parking ensures hassle-free hosting for your guests. Inside your sanctuary, revel in the opulence of 10 ft ceilings, 8 ft doors, and high-efficiency double-glazed windows. Enjoy the outdoors from your spacious balcony equipped with gas BBQ hookups. Designer engineered hardwood floors grace the main living areas and bedrooms, while smart lock suite entry technology ensures security and convenience. Experience culinary delight in the gourmet kitchen boasting elongated upper cabinets, Samsung stainless steel appliances, ceramic subway tile backsplash, oversized under-mount stainless steel sink, under cabinet LED lighting and island seating for two. Pamper yourself in the primary ensuite featuring a walk-in shower with glass enclosure, quartz countertops, and elegant single lever faucets. The flexible second bedroom offers versatility, serving as a den, office, or tranquil sanctuary for guests. A contemporary 4-piece bathroom showcases porcelain tiles and a tub/shower combination for your comfort and convenience. Ascend to the 7th level and discover a state-of-the-art rooftop fitness center boasting breathtaking views. Unwind on the magnificent rooftop terrace, complete with a secluded BBQ area, fire pit, water feature, and lounge space offering iconic vistas. Store your gear effortlessly with convenient indoor/outdoor bicycle parking racks and enjoy the convenience waste/recycling facilities on every floor. 1 Underground Parking Space & Exclusive Locker Included. (id:51398)
