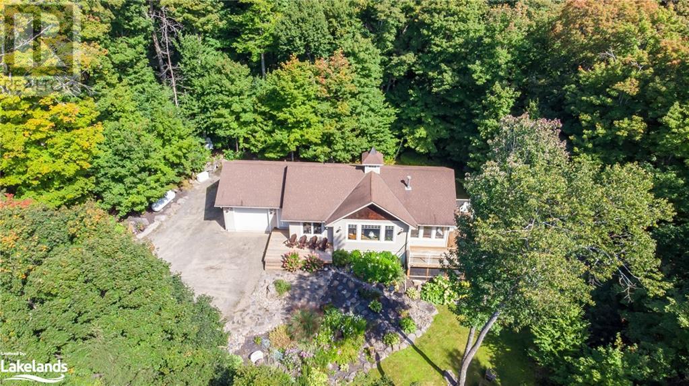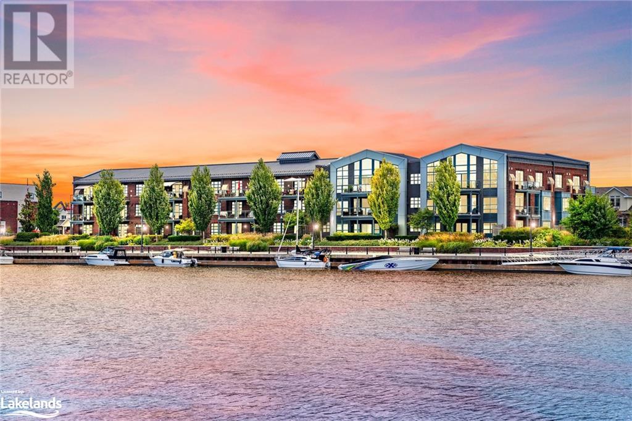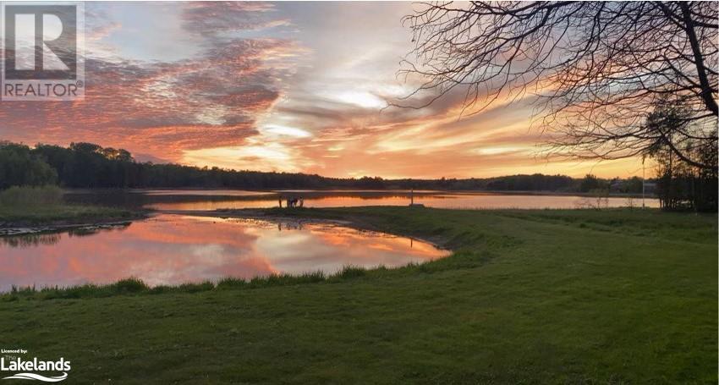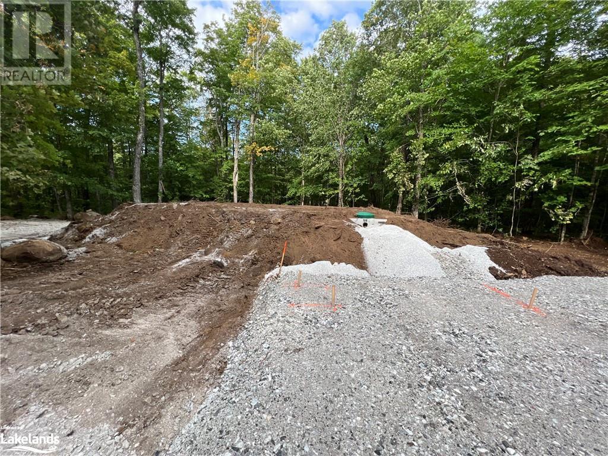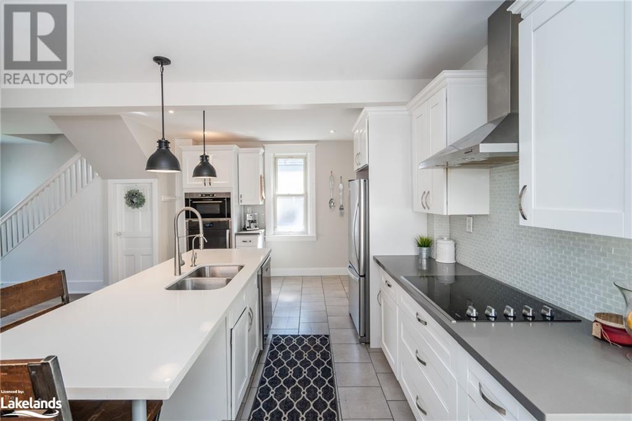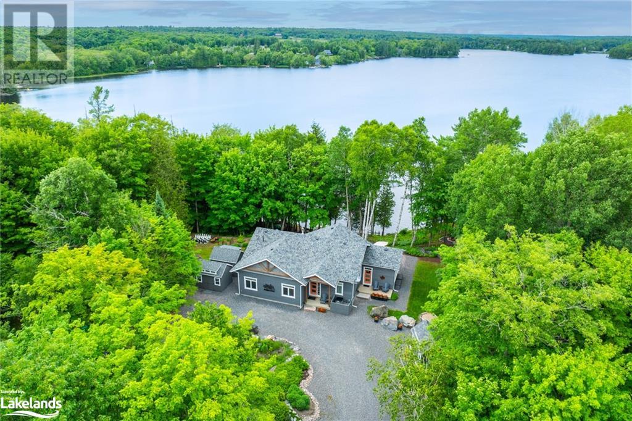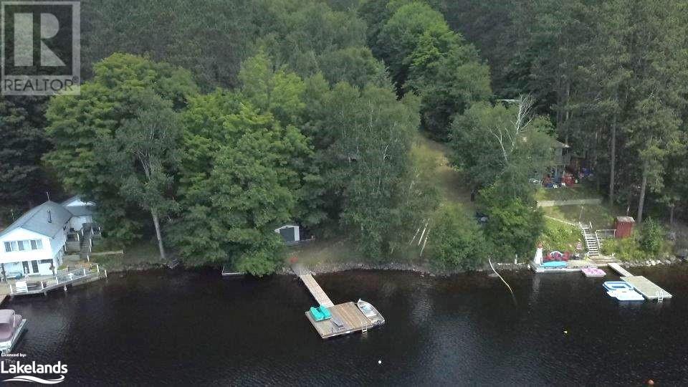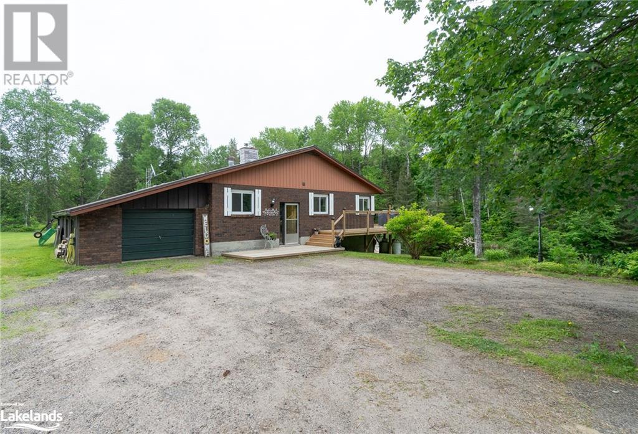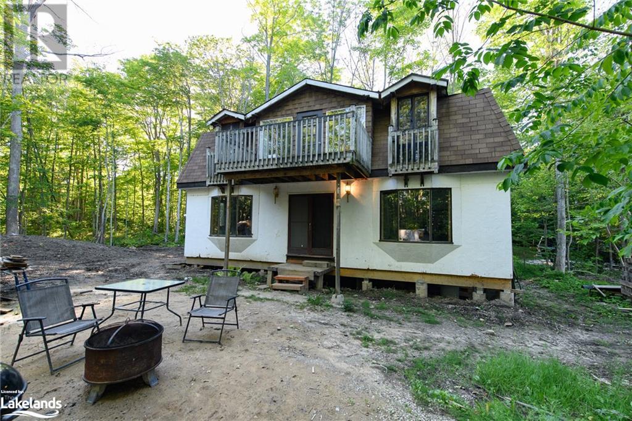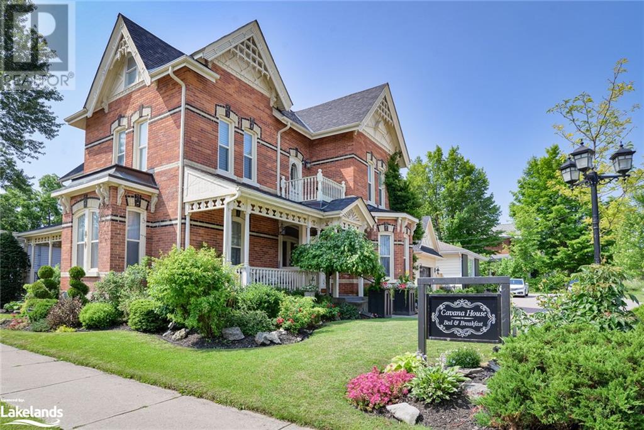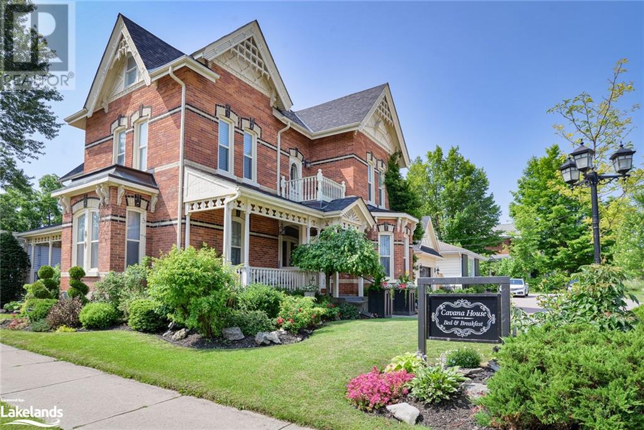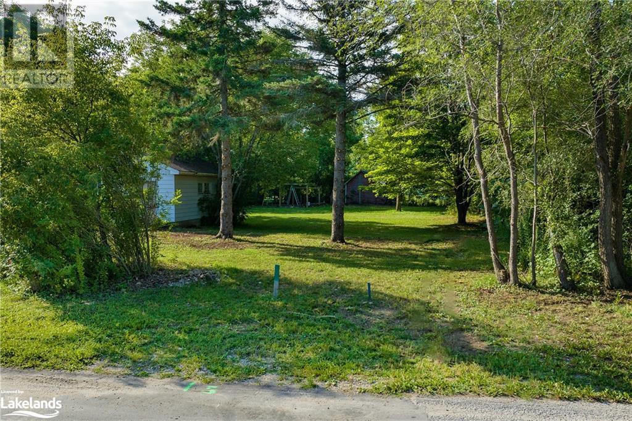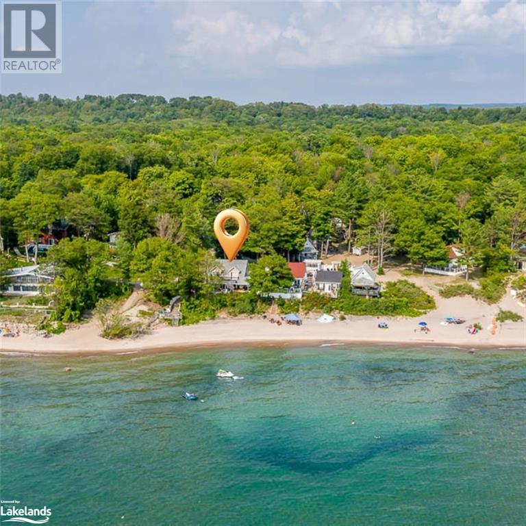2012 Wainman Line
Severn, Ontario
Enjoy the tranquility of country living in this lovely rural Bungalow on approx. 7 acres w/stone exterior and manicured lawn. Detached Double Garage with 100 amp service, auto garage opener and large gravel driveway. The main floor features Living rm. w/hardwood flooring & propane fireplace with custom stone surround. The bright eat in Country Kitchen offers lots of cabinetry plus a walkout to the deck overlooking the heated onground pool & fenced in yard. Relax and listen to the peace and quiet while watching the sun set over the forest behind. 3 Bdrms. w/hardwood floors including Primary Bdrm. w/3pc. Ensuite with jetted tub. Updated 4pc. Bath w/tile floors. The full, finished Basement features a large Family rm. w/wet Bar area. There is a 4th Bdrm. And a 2pc. Bath w/laundry area. The original laundry closet could be reutilized and the 2pc. Bath converted to a full bath. Home is serviced by 200 amp service, Propane Furnace, Central Air, Drilled well w/Water Softener & UV system, Septic, & High Speed internet through Bell. Paved road, just minutes to Orillia and Coldwater. Desirable Marchmont School district. Uhthoff Trail abuts the property offering easy access for walking or biking. New Roof Installed 2021, New Eavestrough (House & Garage) June 2024, Boiler for Basement in-floor heat & on demand HWT May 2024 & New Propane Furnace November 2023. (id:51398)
42 Menominee Lake Road
Huntsville, Ontario
This is the perfect place to start your next chapter!Whether you're moving from a big city or downsizing,this Cape Cod style bungalow is perfect for you.Built with great attention to detail and quality finishes, this lovely home is just 15 mins from Huntsville or 5 mins to Baysville, and is conveniently surrounded by amenities including schools, shopping, golf and a hospital.Not to mention,you're close to Lake of Bays, perfect for a day out on the boat. As you walk through the beautifully manicured gardens,you will feel the love and care that has gone into maintaining this home.The front door opens into a bright mudroom, offering plenty of storage for coats and shoes.The main floor has 9-foot ceilings, adding to the bright and airy feel.The authentic reclaimed wide plank flooring is so special.The kitchen is ideal with built-in appliances and a large island for meal prep & the dining area offers picturesque views of the gardens.The open concept living room and sunroom are separated by a gorgeous double-sided gas fireplace with copper mantle & crown moulding.The main floor primary bedroom features an ensuite & garden views; the guest bedroom is cozy and welcoming. Thoughtfully designed with accessibility features- wider door openings and wheelchair accessible 2nd bathroom on the main floor with large laundry room.Additionally, there's a walkout to the expansive deck that overlooks the garden and serene 3-acre lot.The lower level features another gas fireplace and cozy Family room with large bar along with a walkout onto a beautiful screened Room where you will undoubtedly find yourself relaxing.The Bunkie is ideal for the grandkids or guests only a few steps from the house.Meander through the meticulously maintained property and revel in the stone pathways and perennial gardens that adorn this special property.Invite the magic of Muskoka into your life with this picturesque property where peace, \privacy and potential into one irresistible package!Generac generator. (id:51398)
66 Joliet Crescent
Tiny, Ontario
This large and spacious 2800 square ft. 2 storey home is situated in Coutnac Beach offering 4 generous sized bedrooms, 3 1/2 baths, walkout to rear deck, walk in pantry, hardwood floors, main floor family room, generous sized rec room, garage, mature lot, forced air gas heating, & central air conditioning. There is also a self contained 2 bedroom unit with kitchen, living area, fireplace, washroom, deck and garage for guests, and additional family members providing a family sanctuary or compound. Benefits of residing in Coutnac Beach are the 5 private waterfront parks with child friendly sandy beaches and an interconnecting trail system, (golf cart friendly) from park to park. You are only minutes away from a boat launch, marina, and playground. Coutnac Beach offers a unique home and cottage lifestyle where one can enjoy the waterfront shoreline with eastern exposure, taking a short walk, or hopping on a golf cart and belonging to the cottage association for a small annual fee. (id:51398)
29 Lasalle Trail
Tiny, Ontario
This 1340 square ft. home has been extensively renovated over the last 5 years. Improvements include the new recycled & sprayed asphalt driveway with ample parking for boat or an RV, new windows, new mechanical water filtration/UV purification system, forced air furnace, 16 X 28 ft. finished heated & insulated garage/shop, custom interior woodwork, 285 square ft. self contained loft/bonus room with private entrance & deck, new garden shed ideal for storage, 42 ft. covered front porch, lovely landscaped property with vegetable garden/boxes, & perennial gardens, Bell Fibre Optics, minutes to the sandy beaches of Georgian Bay and the interconnected waterfront park and trail system of Coutnac Beach, minutes to the OFSCA trail system, boat launch & shopping, Mennonite finished pine ceilings, new LED lighting throughout, combined kitchen/dining area, Shaker style maple kitchen cabinets, stainless steel appliances included, large main entry, pine flooring, main floor laundry, & 4 PC bath. This home and property shows pride of ownership inside and out! (id:51398)
8721 Highway 522
Golden Valley, Ontario
Welcome to your potential dream property!!! Enter this secluded piece of paradise through the beautifully crafted gates and arrive in one of the many parking spots. Walk up to the expansive 2400 sq ft, 5 bed, 2 bath home with attached 2 car garage that rests peacefully on a gorgeous 7.8 Acre lot and feel invited in. Enjoy the tranquility and sense of security here while being favoured with the surrounding wilderness and abundant wildlife that frequently visit this property. I've been told there have been up to 35 deer that come to visit during the winter months. Stepping inside the home you'll fall in love with the extensive, open concept design in the living/dining/kitchen room area including the warm wood finishes and rustic charm. There is plenty of space to snuggle up beside the cozy wood stove and delight in the fellowship among family and friends. All new appliances throughout. Do you want plenty of garage or shop space? Well, you've got it! There is an attached 2 car garage with lots of space to putter around in and if that doesn't satisfy your interest then head out to the massive 30' X 60' shop which allows for many uses or just simply for storing all your recreational toys you'll want to have for exploring the surrounding crown land and lakes nearby. Don't let me forget the in-law capability this property has with the separate entrance and parking area to the 2nd floor above the garage. Possibilities are endless here. Don't miss the incredible opportunity and book your showing today! You wont be disappointed! (id:51398)
1 Shipyard Lane Unit# 210
Collingwood, Ontario
The Shipyards ~ Luxury Waterfront Living Downtown Collingwood with Breathtaking Views of the Sparkling Blue Waters of Georgian Bay! A Rare Offering~1130 S.F. Condo with 1 BED + DEN with Pocket doors to create an additional PRIVATE sleeping area, 2 FULL BATHS and UNDERGROUND PARKING~ SUNNY EAST FACING UNIT! Features include~*Views to the Georgian Bay *Floor to Ceiling Windows with Walk out to Inviting Balcony *9 Ft Ceilings Throughout *Chef's Kitchen *Stainless Steel Appliances *Granite Countertops *Engineered Hardwood Floors *Custom Blinds *Designer Lighting *Neutral Paint Palette *Spacious Primary Bedroom with 4 Piece En Suite and Walk in Closet *Spacious Den with Door for Privacy to Accommodate Family and Guests *3 Pc Bath with Glass Shower *In-Suite Laundry and a Welcoming Foyer. Building Features include Elevator, Underground Parking for Owners and Visitors, Ski/ Bike Room, Canoe/ Kayak Room, Party Room/ BBQ, Secure Entry and Lockers. Embrace A Maintenance Free and Secure Lifestyle~ 2 Steps to Everywhere! Walking Distance to Grocery Stores, Pharmacies, Medical Clinics, Waterfront Promenade, Fine Dining, Theatres, Festivals, LCBO, Coffee Shops and Boutique Shopping. Collingwood is the Lake Side Community with Big City Amenities and Small Town Charm. (id:51398)
634086 63 Road
Singhampton, Ontario
WATERFRONT! 3.68 Acres on BREWSTER'S LAKE with 502 FEET of SHORE LINE! CAPTIVATING Panoramic Vistas where Nature, Privacy, Peace and Tranquility Await. This Enchanting and Snug Retreat, is Nestled in Grey Highlands~ Elevate your Lifestyle and Live your Legacy! Minutes to Private and Public Ski Clubs (Devil's Glen/ Osler Bluff and Village at Blue), Championship Golf Courses (Mad River/ Osler Brook/ Duntroon Highlands), Extensive Hiking/ Biking Trails, Waterfalls, Farmer's Markets, Georgian Bay and Historic Downtown Collingwood with Fine Dining, Shopping, Cultural Events and Festivals. Grey Highlands is the Home of Adventure~ Explore Paddling, Kayaking, Swimming, Snowmobile/ATV Trails, Snow Shoeing, Tennis/ Pickle Ball, Cross Country Skiing and Incredible Fishing from your Own Dock!! This Impressive Custom Built Bungalow (4 Bed/ 4 Bath) with over 4800 sf of Living Space Features: *5 Walk Outs to Extensive Decks with Western Exposure to the Lake~ Stunning Sunsets *GEOTHERMAL HEAT *Over Sized Double Attached Garage *Paved Winding Driveway/ Interlock to Private Residence *Arbour Stone Landscaping *Fire Pit *Open Concept Kitchen/ Dining and Breakfast Area *Spacious Family Room with Soaring Cathedral Ceiling and 2 Skylights *2 Wood Burning Fireplaces *Wood Burning Stove in the Lower Level *Wet Sauna *Massive Lower Level Recreation Room *2 Spacious Flex Rooms in the Lower Level (Currently used as Bedrooms) *2 ~Sun Rooms *Ample Storage~ A Perfect Home for Families, Energetic Weekenders, Ambitious Professionals and Freedom Seeking Retirees. Watch the Virtual Tour/ Drone Footage, 3 D Floor Plans~ A Fantastic Opportunity to Own This Waterfront Gem~ Book your Showing Today! *Endless Possibilities~ Potential for Air BnB, Seasonal Rental, Private Personal Retreat. (id:51398)
1019 Lakeshore Drive N
Bracebridge, Ontario
Welcome to your dream four-season cottage on serene Leech Lake! Nestled on 0.69 acres with 119 feet of frontage, this charming retreat is perfectly situated at the north end of the lake in a calm, private bay with southwestern exposure, offering stunning sunsets and peaceful, quiet surroundings. This cottage features a spacious primary bedroom and a versatile loft area with two full-size beds, providing ample sleeping space for family and guests. The kitchen, fully renovated just three years ago, boasts sleek black stainless steel appliances and modern finishes, making it a delight for cooking and entertaining. The cottage is heated by both a forced air propane system and a cozy wood stove, ensuring comfort throughout the year. An exceptional highlight of this property is the 800 square foot two storey garage. The main level is expansive with an extra storage room and efficient in-floor heating, perfect for keeping your vehicles and equipment warm during colder months. The fully finished upstairs offers endless possibilities – it can serve as a lively games room or be transformed into additional sleeping quarters for visitors. The large, gently sloping lot is beautifully landscaped, creating a picturesque setting for outdoor activities and relaxation. Whether you're enjoying the water, lounging on the dock, or exploring the lush surroundings, this property provides an idyllic escape from the hustle and bustle of daily life. Conveniently located just 20 minutes from downtown Bracebridge and Highway 11, this cottage combines tranquility with accessibility. Experience the perfect blend of modern amenities and rustic charm in this updated four-season cottage on Leech Lake – a true haven for nature lovers and those seeking a peaceful retreat. Don’t miss this opportunity to own a slice of paradise where you can create lasting memories with family and friends. (id:51398)
19 Highland Gate Boulevard
Minden, Ontario
Charming 1,400 square foot home in quiet Minden subdivision. Ideal for both families and retirees, this home boasts 4 spacious bedrooms and 2.5 bathrooms. As you approach, you'll be greeted by beautiful gardens and a pathway leading to the foyer. To the left, a large living room with expansive windows offers views of the front yard and seamlessly connects to the dining area. Featuring wood floors and abundant natural light, this space is perfect for gatherings. Adjacent, the eat-in kitchen awaits with upgraded countertops, ample cupboard space, and a sliding glass door leading to the spacious back deck, ideal for outdoor dining and relaxation. A large laundry closet and access to the oversized garage complete the main living area. The primary bedroom, situated for privacy, features large windows, ample closet space, and a convenient 3-piece ensuite bathroom. Three additional well-sized bedrooms, one currently utilized as a den, along with a spacious 3-piece bathroom, provide ample space for guests or family members. For added convenience, the lower level crawl-space offers plentiful storage options and houses utilities efficiently. This well-maintained home sits on a generous 0.38-acre parcel within walking distance to downtown Minden. Enjoy a large, private backyard with a shed for extra storage, perfect for hobbies or gardening. Located within walking distance to local schools, the picturesque river-walk along Gull River, and charming shops and restaurants, this property offers both comfort and convenience in a desirable neighbourhood. Don’t miss the opportunity to make this your new home. Schedule your viewing today! (id:51398)
Lot 109 Basshaunt Lake Road
Haliburton, Ontario
Nature’s Haven, a 2.4 acre gem that beckons those seeking a serene retreat from the city’s relentless pace. Here amidst majestic trees and wildlife, peace and tranquility reign. Situated within walking distance to Basshaunt Lake’s public boat launch, this property is in an up and coming area. Boasting a newly installed circular driveway that gracefully guides you to the cleared building site. The Seller’s vision and building design is an 880 sq. foot off-grid cabin in the woods. A septic system stands ready and final approval from local authorities has been secured to begin construction. For essentials Eagle Lake Country Market awaits you with groceries, gas and LCBO. Adventure seekers will appreciate the proximity to Sir Sam’s Ski Hill and Moosewood Trails, for winter sports activities. Eagle Lake public beach offers a picnic area, playground and boat launch for summer fun. Golf enthusiast are spoiled for choice with 3 local courses within a mere 20 minute drive. Here, tranquility is not just a promise but a way of life waiting at every turn. Contact listing agent re: Seller willing to hold mortgage. (id:51398)
76 Lankin Avenue
Bracebridge, Ontario
Imagine waking up to serene views of the Muskoka Highlands Golf Course, where nature greets you right in your backyard. Welcome to this beautifully appointed 3,400+ sq ft bungalow w/ a finished walkout level in Bracebridge’s exclusive “Covered Bridge” community, a perfect blend of luxury, comfort, & upgraded living. The open and airy layout features cathedral ceilings and expansive windows that flood the space w/ natural light. The kitchen, dining, & living areas are ideal for both relaxed family gatherings & effortless entertaining. The spacious kitchen, w/ its central island, flows into the dining area, while the living room, anchored by a feature fireplace, creates a warm & inviting atmosphere. Step outside to the large deck to enjoy your morning coffee w/ serene golf course views. As evening falls, the deck becomes a perfect venue for hosting w/ front-row seat to stunning sunsets. The generous primary suite is a private retreat w/ its own deck access. The ensuite features a jet tub, separate shower, & dual sinks. A full 4PC bath, guest bedroom, home office, & laundry complete this floor. The lower level walk-out is a versatile space flooded w/ natural light from expansive windows & walkout access. Discover 2 bedrooms, a 4PC bath, rec room w/ a fireplace, ample storage, & lots of flexibility to adapt to your needs. Recent upgrades, including furnace (2020), shingles (2019), complete municipal services, AC, & high-speed internet, provide peace of mind. The oversized 3-bay garage, w/ its extra-deep 3rd bay, is a wonderful bonus! The vibrant downtown Bracebridge, w/ its charming shops, dining options, entertainment, & healthcare, offers the perfect blend of convenience & community. Here you are also a short drive to multiple public beaches, boat launches, & marinas on Lake Muskoka. This property is more than just a home; it’s an opportunity to upgrade your lifestyle. Schedule your showing today! (id:51398)
387 Yonge Street
Midland, Ontario
Welcome to 387 Yonge St., Midland! Located in the heart of Midland, this charming 3-bedroom, 2-bathroom home is the epitome of turnkey living. Boasting numerous upgrades and modern features, this property offers the perfect blend of comfort and style. Location is prime! Nestled in a family friendly neighborhood, this home offers convenience and accessibility to all that Midland has to offer, including shops, restaurants, parks, trails and schools. The stunning kitchen is a chef's delight, featuring quartz countertops, brand new stainless steel appliances (including built-in oven/microwave and cooktop), and ample storage space. Both bathrooms have been tastefully updated, offering contemporary fixtures and finishes. Hardwood and tile flooring flow seamlessly throughout the home, complemented by new pot lights that illuminate the space. Stay comfortable year-round with a new furnace, hot water tank, and AC unit. In addition, enjoy the 3-season sun porch that provides the perfect spot to relax and unwind. Furthermore, recent upgrades include resealed windows and new blown-in insulation in the attic, enhancing energy efficiency and reducing utility costs. The entire home has been freshly painted, creating a bright and welcoming atmosphere. With main floor laundry and a newly fenced yard, convenience and comfort are prioritized in this home. Don't miss out on the opportunity to make this meticulously maintained home yours. Contact today to schedule a viewing and experience the charm of 387 Yonge St. in person! Immediate Possession Available (id:51398)
10 Fletcher Road
Seguin, Ontario
**Sold firm pending deposit** Magnificent & Virtually New Designer infused Summer Sunset 4 seasons Lakefront Hideaway exquisitely positioned with outstanding wide Maple Lake vistas from its 300 of unparalleled rock and pine shoreline. Tucked amidst 7+ ac. of Birch and Sugar Maple forests this private 4 seasons enclave is ideally located along the Rosseau to Parry Sound corridor affording quick access to Muskoka's charming Hub - The Village of Rosseau. This smashing Cottage has been stylized to gift a Chic country-esque Mid Century Modern vibe. A gorgeous open concept living area serves up classic finishes with its Striking Hazelnut Hued floors, Crisp Shiplap Nantucket white vaulted ceilings, full granite dry stack style fireplace, Shaker Style kit cabinetry with Sophisticated two tone Quartz countertops & stunning dining island. Designed with family in mind there is a private 2 bedroom ensuited wing & a sunset Lakeview primary wing. High end Thermador appliances & a whole array of finer furnishings including a Marvel 48 bottle wine fridge & Chic entertaining servery are just a few of the contemporary cottage cache pluses. This is an enviable & eye candy pleasing cottage package with Handsome Timberthane Exterior, Trex decking & 4 fun filled all new studios for your gym, or crafts etc. A dreamy interior seamlessly invites the exterior through walls of glass spanning all living areas to a lakefront terrace adorned with 19 pieces of Muskoka teak & fire pit for all your family & friends fun comfort. Deeper crystal waters for docking & diving, 2 anchored Lilly swim pads, 2 kayaks, canoe and Teak Muskoka Chairs complete your Waterside playground. The vast property is neatly coiffed with a circular driveway, perennial gardens & hiking trails. State of the art Mechanicals include a Full Generac generator, drilled well, & Lennox Homesmart system. This is the perfect pairing of thoughtful cottaging design on coveted & rarely offered Maple Lake. Truly a delightful offering. (id:51398)
1283 Claude Brown Road
Minden, Ontario
2 dwellings on one waterfront lot on Bob Lake with 8 miles of shoreline to explore. Great for swimming, all watersports and fishing. Mid-century, 4-season 1100 sq ft, 3-bed home closest to the road. Full walkout basement easily finished. Bonus is a delightful, 840 sq ft classic lakeside 3 bedroom, 3-season cottage. Single car garage This 1 acre lot has 132 feet of rocky shoreline, weed free and deep off the dock. Enjoy a big lake view with great southern and western exposures. QE2 Park is close by and offers some great canoeing for the adventurous types. Pre-list inspections for each building are available. 2 operational septic systems that will need to be replaced in the near future as they have steel tanks. 2 new septic systems approved and these permits are transferable to the new owner. Both buildings are fully furnished. Located on a year-round, dead-end, municipal road. 6 bedrooms, 2 kitchens and 2 baths. Great family compound or investment property. Located just 10 minutes from the village of Minden and all of its amenities. Just under 3 hours to the GTA. (id:51398)
15 Municipal Road N
South River, Ontario
Discover the serene and spacious home at 15 Municipal Rd. N., featuring over 19 acres of pristine land. This property boasts an impressive lot frontage of 694 feet and a lot depth of 1218 feet and plenty of cleared land. The back split style detached home offers stunning views of the forest and pond and perfect for year-round living. Enjoy immense privacy with a private pond, barn, and workshop. The first thing you notice when you walk in, is the newly renovated, open-concept, eat-in kitchen and breakfast bar Kitchen that spills out onto a new deck and over looks the Pond. Perfect for Entertaining. The main floor also boasts an oversized family room, fireplace and 2nd walk-out! Main floor Primary Bed, 4 Piece bath and convenient laundry. Lower level you'll find a finished basement with a wood fireplace and forced air propane heating, 2 more bedrooms and brand new 4 piece bath. Down the hallway to a cozy games room or rec room for the whole family with 3rd walk-out!! Plenty of storage and Utility room as well! Recent updates include new aluminum clad windows (2022), new Deck 2023, updated plumbing, and a new furnace. The home also features a durable metal roof for added durability, longevity and low maintenance. This tranquil and peaceful property is a haven for outdoor enthusiasts. Surrounded by lakes but yet minutes to shopping. This is a 4 season home or treat it like a cottage getaway. A Must See! (id:51398)
17 Cranberry Surf
Collingwood, Ontario
ANNUAL FURNISHED OR can be UNFURNISHED,or short-term may be considered. WATERFRONT COMMUNITY with an outdoor pool. This 3 bedroom 2.5 bathroom two storey condo is available for immediate occupancy. Backing on to the waterfront trails that take you to the waters edge in a few minutes. Main floor patio area plus a large deck off the primary bedroom offers winter water views. Open concept main floor with gas fireplace leads out to the patio area. Upstairs are three bedrooms, primary with ensuite plus a further 4 piece bathroom. Laundry is also on the second level. Designated exclusive locker on front covered porch area. One designated parking spot but plenty of visitor parking. Fantastic quiet location but yet only a 5 minute drive to Historic Downtown Collingwood and a 10 minute drive to the ski hills. This is a turnkey opportunity, just bring your personal items. References, credit check, employment letters and deposit required. NON SMOKERS,small hypo allergenic dog may be considered. (id:51398)
163 Miller Lake Shore Road
Miller Lake, Ontario
MILLER LAKE SHORE ROAD- ACROSS FROM THE WATER ACCESS! Amazing location nestled in a natural setting and mature forest with views of Miller Lake. Sellers are wrapping up a reconstruction of this fabulous Miller Lake Retreat House. Perfectly positioned across from municipal lake access, easy access to a variety of recreational amenities a short walk to 2 campgrounds equipped with cafe, restaurant, wood fired pizza and ice cream and watercraft and boating rentals, making every day feel like a vacation. This gem is in the heart of the Northern Bruce Peninsula, a lifestyle choice. Recent updates include, insulation, drywall, plumbing- including an ultra-violet water filtration system , wiring with a 200-amp electrical panel, new septic system- with a brand new 3 piece bathroom and laundry connection, structural support, vinyl plank flooring. Lovely welcoming community with nice neighbors, paved road, boat or kayak paddle board access just steps from the front door. Optimal location for year-round access is optimal with municipal garbage disposal and reliable winter plowing services further underscores the property's suitability for both seasonal enjoyment and full-time residence. The potential for income generation is significant, with R2 zoning offering the possibility to expand by building an additional cottage, perfectly suited for those looking to tap into the area's thriving Short Term Accommodations (STA) market. An open permit for improvements, covering septic, structural, bathroom, kitchen, and deck areas, enhances the property's appeal. Easily transferable to the new owner for a nominal fee, it offers an opportunity to increase value during renovations. Strategically located near Tobermory (approx. 35 min drive) and Lion's Head (approx. 20 min drive), residents enjoy Bruce County's stunning landscapes and community. Check out the iGuide link for a virtual walkthrough. (id:51398)
755 Birchwood Drive
Midland, Ontario
Perfect starter home or investment located in Midland. Three generously sized bedrooms with a large living room room and eat in kitchen. Gas heat w/ central air. Fenced in lot with spacious deck & gazebo (included). The property features ample parking and could easily be converted to a duplex. (id:51398)
241 Mississaga Street W
Orillia, Ontario
Welcome to Cavana House B & B. This breathtaking Orillia century home includes recent upgrades and improvements of an addition with 1 bedroom owner's quarters and a single car garage. Inside boasts exquisite features in all areas including gold plated chandelier in the dining room, and so much more. Each bedroom comes with an ensuite. The loft on the 3rd floor features a 4 pc bath and 2 bedrooms. Ideal for family or company. Lots of upgrades in flooring while still maintaining the original flavour of the Century home. 5 bedrooms + office, 5 full bathrooms + 2 half baths, FAG heat with Central air, professionally landscaped gardens, Juliet balcony, and new shingles in 2021. For further video's go to www.cavanahouse.com It can easily be used as a single family home with in-law potential. The Seller owns the adjacent parcel and is willing to sell this property along with the sale of 241 Mississaga St W. It is a legal duplex on a 50’ x 133’ lot. See documents for inc/exp. For sale at 599,900. (id:51398)
241 Mississaga Street W
Orillia, Ontario
Welcome to this breathtaking Orillia century home! Currently ran as Cavana House B & B. Many recent upgrades and improvements include an addition with 1 bedroom owner's quarters and a single car garage. Inside boasts exquisite features in all areas including gold plated chandelier in the dining room, and so much more. Each bedroom comes with an ensuite. The loft on the 3rd floor features a 4 pc bath and 2 bedrooms. Ideal for family or company. Lots of upgrades in flooring while still maintaining the original flavour of the Century home. 5 bedrooms plus office, 5 full bathrooms + 2 half baths, FAG heat with Central air, professionally landscaped gardens, Juliet balcony, and new shingles in 2021. You can continue with the B & B or use it as a single family with inlaw potential. For further video's go to www.cavanahouse.com The Seller owns the adjacent parcel and is willing to sell this property along with the sale of 241 Mississaga St W. It is a legal duplex on a 50’ x 133’ lot. See documents for inc/exp. For sale at 599,900. (id:51398)
8 Willow Drive
Tiny, Ontario
Experience lifestyle on the breathtaking shores of Georgian Bay in this nearly 4000 sqft waterfront property. This fully finished 5-bedroom home offers a seamless blend of elegance and comfort. The open concept kitchen boasts new countertops ,ample cupboards and wall to wall pantry , overlooking a living room with a gas fireplace – perfect for entertaining. The main floor highlight is a stunning family room with large windows providing panoramic views of the Bay and mesmerizing sunsets. Conveniently located on the main floor is also the primary Bdrm with walk in closet and Ensuite . Upstairs, discover three spacious bedrooms and an office with a walkout to a rooftop deck, where morning coffees and evening happy hours become moments of serenity against the backdrop of Georgian Bay. For those who love to entertain or have extended family, the fully finished basement includes two entertainment rooms, a Bar , an additional bedroom, and a bath. Revel in the beauty of the surroundings from the newer lower deck by the waterfront. This home has been thoughtfully renovated and boasts numerous amenities such as new septic bed (2023), generator, central vac, central air, forced air gas furnace, newer roof, and for cat lovers - custom catio. Perfectly situated, close to Wasaga Beach and slopes of Blue Mountain , offering a lifestyle of both tranquility and convenience this home might just be what you have been waiting for. Live the waterfront dream with this meticulously updated and spacious home. (id:51398)
49 Portland Street
Collingwood, Ontario
APPLICATION PENDING JULY 2...Annual Rental - Fabulous location. Detached home with a 2 car garage in a family friendly neighbourhood. Freshly painted throughout. Main floor is carpet free and comes with stainless steel appliances. Basement is unfinished but does have a washer/dryer and open space. Bedrooms have carpet which will be replaced before your occupancy. This location is fantastic. On the trail system, walk to the pretty river and Collingwood's downtown core. Walking distance to schools and parks. Yard is not fenced but spacious. A great house in a great location, you can't go wrong choosing this home. Utilities in addition to rent. Rental application, credit report, proof of income and employment required. (id:51398)
Part Lot 8, Nelson Street
Creemore, Ontario
Imagine the possibilities with this pristine building lot nestled in the heart of charming Creemore, Ontario. Just steps from the vibrant downtown area, this flat, rectangular parcel offers an impressive 49 feet of frontage and extends 166 feet in depth, providing ample space to craft your dream home. Located in a picturesque town known for its four-season charm, this vacant lot promises more than just a place to live; it offers a lifestyle. In the summer, enjoy a leisurely stroll to nearby shops and cafes, or spend your afternoons in one of the local parks. As the seasons change, Creemore transforms into a winter wonderland with skiing opportunities just a short drive away. Whether you prefer the fairways, the slopes, or the beaches, everything is within reach. Conveniently situated just 90 minutes from Toronto, Creemore offers the perfect blend of small-town tranquility and big-city accessibility. This lot is fully equipped with municipal services to the lot line (Gas, Hydro and Water) and residential R3 zoning, making it ready for your vision. The planning process is straightforward, with a reference plan available to guide your project. Please note that building permit fees and development charges are the buyer's responsibility, ensuring a transparent transaction. Creemore is more than just a location; it's a thriving community known for its welcoming spirit and active lifestyle. As a future homeowner here, you'll become part of a close-knit community that values both tradition and progress. This is your chance to make your mark and contribute to the vibrant tapestry of Creemore. Don't miss this rare opportunity to build your dream home in one of Ontario's most charming towns. With its prime location, ample space, and community appeal, this vacant lot is a blank canvas awaiting your personal touch. Take the first step toward creating the home you've always envisioned in beautiful Creemore, Ontario. (id:51398)
739 15 Concession W Unit# 11a
Tiny, Ontario
Don't miss out on this exceptional opportunity to own a budget-friendly waterfront co-ownership unit overlooking the stunning Georgian Bay. Welcome to the Georgian Bay Beach Club, where only one direct waterfront unit remains available! Nestled along one of Georgian Bay's most sought-after beaches, this property boasts 2 bedrooms, 2 bathrooms, ample outdoor space, and captivating views of the lake and sunsets. Accessible year-round and winterized for comfort, this home offers versatility as a part-time or full-time residence, with the added benefit of rental potential (no license required), ensuring a lucrative income stream. The primary bedroom includes an ensuite bathroom and walk-in closet with laundry facilities. A kitchen with an island and gas stove complements the open-concept living room featuring high ceilings, large windows and a walk out to the terrace overlooking the beach . Maintenance fees cover property taxes, water, heat, snow removal, satellite dish with receiver, grounds and beach upkeep, as well as access to the saltwater heated pool. Join a vibrant community of permanent and seasonal residents and make this waterfront retreat yours today! (id:51398)

