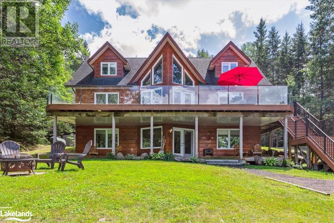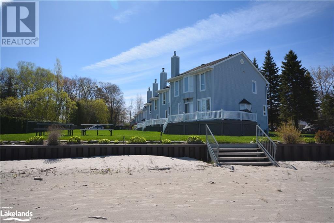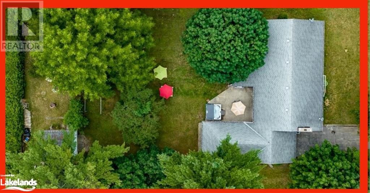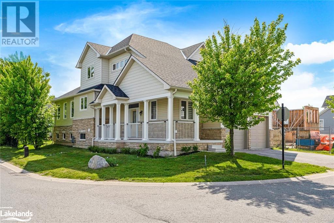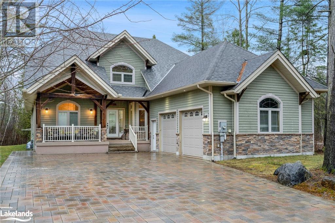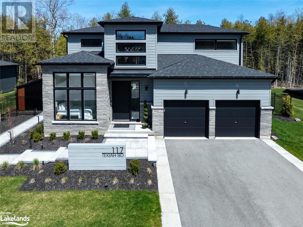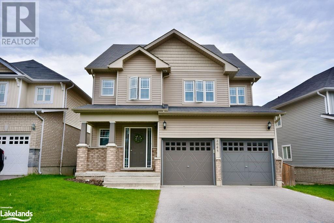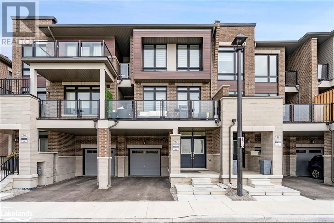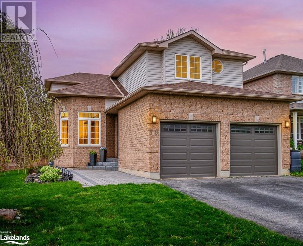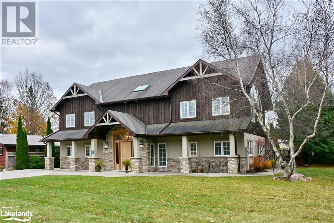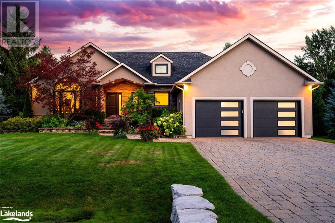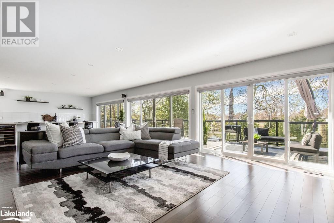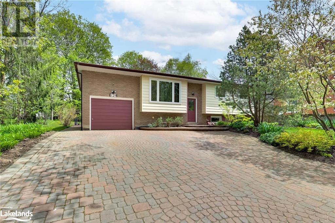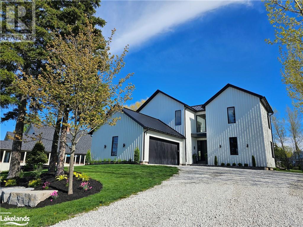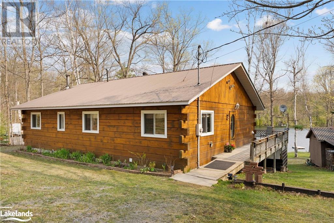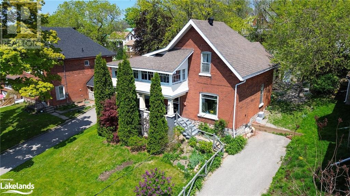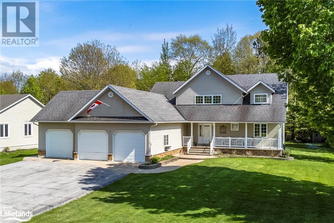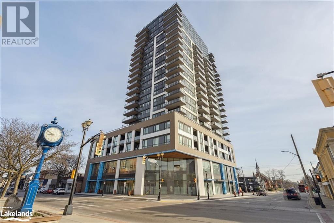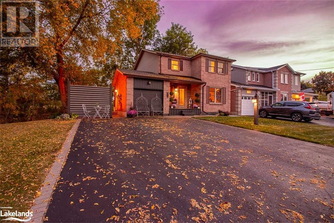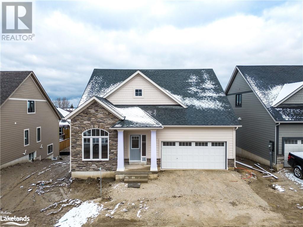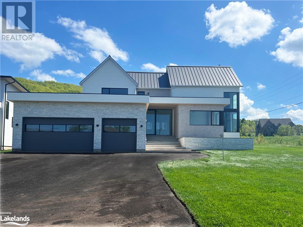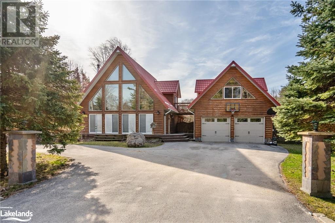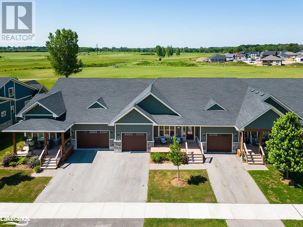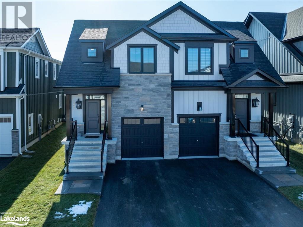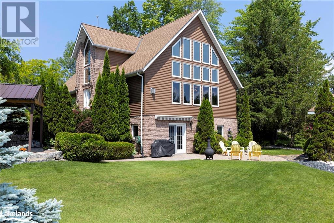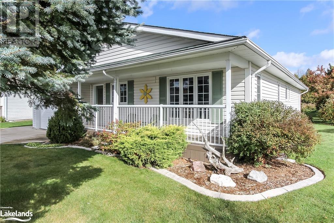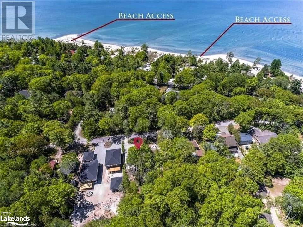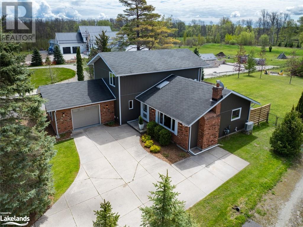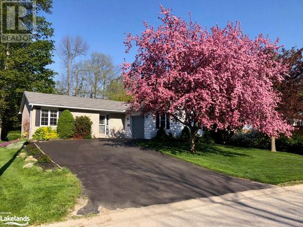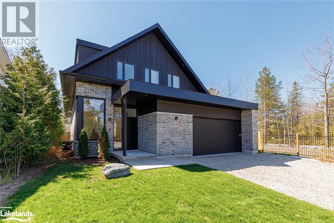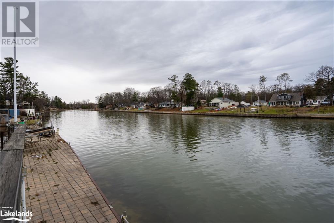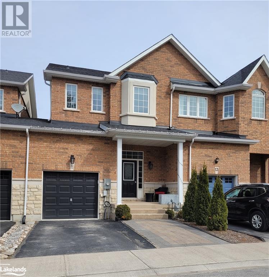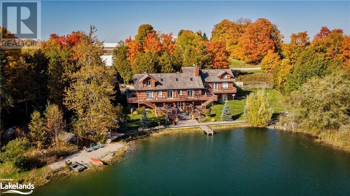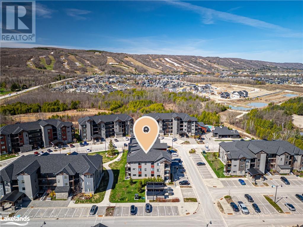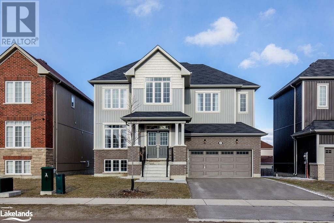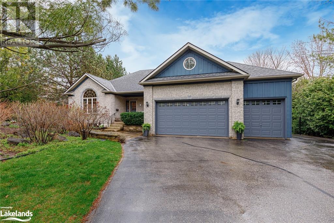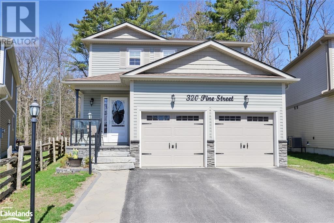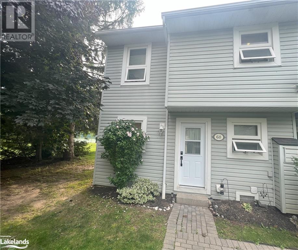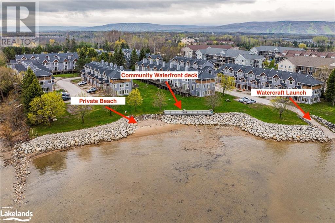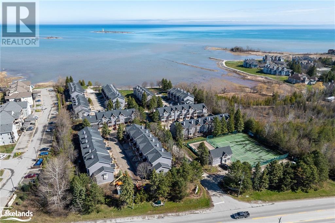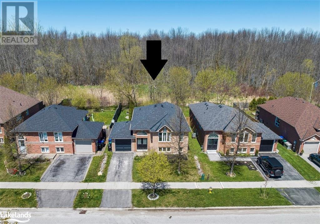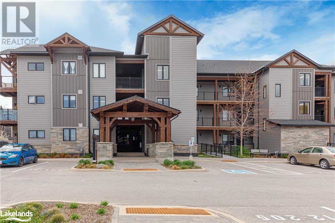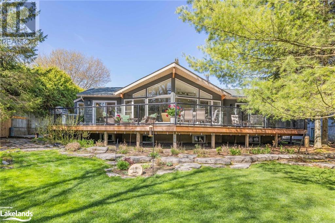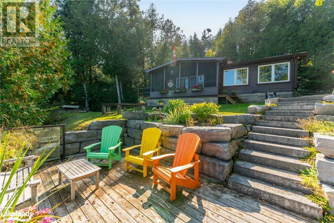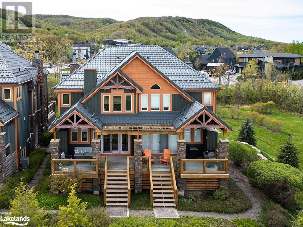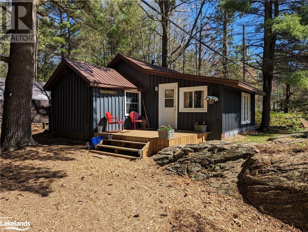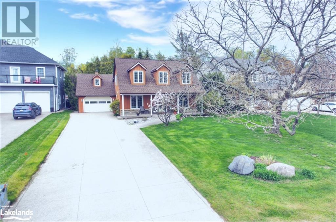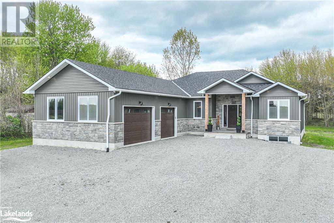2179 Pickerel & Jack Lake Road
Burk's Falls, Ontario
Welcome to Pickerel Lake, a private beachfront, with luxury in every direction. This newer cottage is pristine on the outside, with stunning features and views, and has been completely refinished inside. Enjoy year-round with the gorgeous interiors and plenty of room with 3 bedroom and 3 baths. 20 minutes from historic downtown Huntsville and in the Burk’s Falls region. This lake is famous for its spectacular fishing and boating. In winter, access to snowmobile trails is excellent. Sledders can explore the local trail network or plan day trips to Huntsville or North Bay. The property has simple landscaping lending to lots of areas for play and glides slowly down to the water’s edge of the cottages' private beach - intersected only by the exclusive drive that services this and a couple of neighbouring cottages. The view of the lake is outstanding and you’ll love the time spent on either the covered lower patio or the upper deck. This truly is a four season paradise with top of the line appliances. Make this haven your perfect destination for all your cozy getaways. (id:51398)
15 28th Street N Unit# 8
Wasaga Beach, Ontario
Fabulous Beachfront End Unit Townhouse on Sandy Wasaga Beach, Gorgeous Sunsets, Renovated in 2022 from Top to Bottom with $125,000. in upgrades, Newer Long Center Island Kitchen with Corian Counters, Newer Cabinets and Stainless-Steel Appliances, Newer Laminate Flooring thru out, Newer Windows and Doors, Newer California Shutters, Newer Stairs with Glass Railings, Newer Deck with Trex Composite Decking & Newer Railings, Freshly Painted. 3 Bedrooms, 3 Bathrooms, Open Concept Kitchen to Dining to Living with Walk Out to Deck, Living Room with Gas Fireplace, Master with Upgraded 3 Pc Ensuite, Owned Tankless Water Heater, Locker, 2 Parking Spots, Condo Fees $465/ month include Snow Removal, Grounds Maintenance and Water Bill, Enjoy the Sandy Beach, Bike Trails and nearby Golf. A MUST SEE!**** EXTRAS **** Condo Corporation owns part of the Sandy Beach Area infront of all Townhomes (id:51398)
19 Locke Avenue
Stayner, Ontario
OVERSIZED LOT, IN LAW POTENTIAL, ACROSS FROM SCHOOLS. This stunning bungalow is set on an impressive 87 x 200ft lot, surrounded by trees and greenery. Easy access to Airport Rd for commuters, downtown Stayner, Collingwood, Wasaga Beach and Blue Mountain. The fully fenced backyard offers privacy and a secure space for pets/children. Walk to nearby elementary and high schools - right in front of the property. The home is on municipal water & sewer services. Plenty of space to park 8+ cars, a boat, trailer in the driveway. The deep garage can also hold up to 3 vehicles. Plenty of outdoor social areas for bonfires, dinners and cocktails. There is a workshop in the backyard which also has electricity. The interior has undergone a series of upgrades: upgraded light fixtures, window coverings, vinyl plank and hardwood flooring on the main level, most windows and doors replaced, new furnace & recently painted. Duct cleaning and scrubbing recently completed. 3 bedrooms and 1 bathroom on the main level. This property has in-law potential with a separate entrance to the basement, additional kitchen, bathroom and living areas. There is potential for 2 bedrooms in the basement. Plenty of space to grow your own fruit and vegetables in the backyard. Heated outdoor water line installed. Escape the hustle and bustle of the city and enjoy the best country living has to offer! Beaches, ski hills and craft breweries just a stone's throw away. Ideal for investors, families and couples looking to generate some extra rental income. This property offers tremendous value! OFFERS ANYTIME. (id:51398)
40 Waterview Road
Wasaga Beach, Ontario
Welcome to Bluewater on the Bay!! This wonderful community is off Beachwood Road in Wasaga Beach on the edge of Collingwood .This recently rebuilt bungaloft has filled in the original loft in the plan in order to make 2 large bedrooms upstairs each with ensuites . This primary bedroom upstairs has a walkout to a deck overlooking the incredible views of Georgian Bay and the clubhouse! The owners also finished an in-law suite in the basement with a separate entrance ,a large open concept living area, 2 bedrooms and a 4 pc bath and laundry. This offers great space for a retreat for your guests that come up for the ski season. The charming main level has a spacious kitchen with stainless steel appliances and a huge island with granite countertops. The primary main floor bedroom has a large walk -in clothes closet and a lovely 5 pc ensuite as well as a walk out to a deck.. For a small fee of $298 per month you have your grass cut, your snow removed and the use of the clubhouse with exercise room and party room as well as a saltwater pool . Only minutes to Collingwood , 15 minutes across Poplar sideroad to Blue mountain and a short walk to the beaches of Wasaga, what more could you ask for? Come and see this home! You won't be sorry! (id:51398)
111 Earl Street
Wasaga Beach, Ontario
RARELY OFFERED! Located on a quiet street in a desirable neighbourhood this stunning Muskoka-style bungaloft, boasts six bedrooms and five bathrooms. Main floor primary with walk-through closet, gas fireplace, and a spa-like ensuite featuring jet tub and a two person shower. Exit the primary bedroom through the 10 foot glass sliding door and enjoy the sounds of nature in your private, well treed backyard. Open concept living and dining area features vaulted ceilings, large windows, and gas fireplace with built-in shelving. Perfect for entertaining, the kitchen has granite countertops, stainless steel appliances, large island for gathering around and slate floors. Hardwood floors throughout the rest of the home. Off the dining area the 10 foot sliding glass door offers access to the back deck- a great spot to host summer BBQs! Main floor bonus room can be used as an office or optional sixth bedroom. Two second floor guest bedrooms each enjoy their own ensuite. The second floor also has a large loft area overlooking the main floor living room. Main floor laundry with elevated laundry units, pantry, and built-in cabinets. Oversized 2 car garage with direct access to a mud room/gear room/laundry. Plenty of parking on the spacious interlock brick driveway. Basement has in-law suite potential and extra room for guests with two more bedrooms and a full bathroom. Listen to the sound of the waves and soak up the afternoon sun on the oversized covered front porch while having cocktails with friends. Enjoy spectacular sunsets, just a short walk to the sandy shores of Allenwood Beach. Brand new (2024) Elite series, 97% efficiency furnace with 10 year warranty. Tankless water heater, air return, and water softener. Your dream home awaits! (id:51398)
117 Tekiah Road
The Blue Mountains, Ontario
Welcome to Bayside in The Blue Mountains and this gorgeous Aspen model absolutely loaded with upgrades. Located steps from Council beach and Georgian Bay as well as the Georgian Trail and just minutes from downtown Thornbury or Blue Mountain Village, you are truly in the heart of highly desirable Southern Georgian Bay. Greeted from the road by stunning professional landscaping you then notice the quality as soon as you step inside. The 2225 above grade square feet includes an open concept gourmet kitchen, dining and living room with soaring ceilings and stunning fireplace, main floor primary bedroom overlooking the backyard with large walk-in closet and 5 piece ensuite, main floor guest bedroom soaked in natural light, main 4 piece bathroom and spacious loft area overlooking the living room with adjoining second guest bedroom and 4 piece bathroom. The expansive basement is a blank canvas with endless possibilities. The professionally designed backyard includes a resort like salt water pool with remote lighting, gazebo, gorgeous patio stone throughout and ample space for relaxing and entertaining. The spacious two car garage with wifi remote door openers and interior access into the mud/laundry room only add to the functionality of this spectacular home. No detail has been overlooked! **list of upgrades available**potential for 4th bedroom on second floor loft** (id:51398)
3065 Emperor Drive
Orillia, Ontario
Welcome Home!! Whether You're Breaking Into The Market, Upgrading Or Looking For An Investment Opportunity, This Stunning Home In The Fast-Growing Community Of Westridge In Orillia Is Sure To Impress. Built New In 2015, This Single-Owner Home Has Been Meticulously Maintained & Offers 4 Bedrooms, 2.5 Bathrooms & Over 2300 Square Feet Of Living Space, With A Full, High & Dry Unfinished Walk-Out Basement Complete With A Bathroom Rough-In. Upon Entering The Spacious Foyer, You'll Find A Bright & Breezy Main Floor Layout Complete With A Trendy 2-Piece Powder Room, Main Floor Mud/Laundry Room, Generous Dining Room, Relaxing Living Room & A Gorgeous Kitchen Offering S/S Appliances Including A Gas Stove. Enjoy Your Morning Coffee From The Comfort Of Your Breakfast Room, Or Venture Through The Sliding Doors To Your Massive Timber Frame Back Deck To Truly Take In The Sunrise Over Your Fully Fenced Backyard. Upstairs You'll Find An Oversized Landing & Broad Hallway Leading To A 4-Piece Bathroom & A Total Of 4 Generously-Sized Bedrooms, Including The Primary Which Comes Complete With A W/I Closet & A Private 4-Piece Ensuite Oasis. On Top Of It All, The Double Attached Garage With Inside Entry Is Fully Insulated & Comes Equipped With A Gas-Fired Radiant Tube Heater. This Is The One You've Been Waiting For! Book Your Showing Today!! (id:51398)
92 Holyrood Crescent
Vaughan, Ontario
Time to enjoy the Kleinberg Lifestyle. This beautiful, nearly new townhome, has many upgrades and custom features you would expect in such a prestigious area. The gourmet kitchen is stunning with upgraded extended cabinets and pull out drawers, an oversized pantry, pot filler, beautiful like new stainless appliances and a gas cook top stove. The home is spacious and comfortable with 3 bedrooms, as well as 3 bathrooms. The master bedroom has a balcony, plus there is a full width balcony off the living area, with westerly views for enjoying sunsets. Enjoy a glass of wine in the living room sitting in front of your fireplace. Pride of ownership is evident with custom designed California closets and custom window coverings. The home is minutes from the Town of Kleinberg and close proximity to major highways. Your children will also enjoy being close to school, with a Catholic and public school in the neighborhood. Montessori schools will arrive in the near future. As you walk through this home, you will agree, this is a must see you won't want to miss it. OFFERS BEING ACCEPTED ANYTIME. (id:51398)
78 Hurst Drive
Barrie, Ontario
Welcome To 78 Hurst Drive, Barrie – The Perfect Family Home Where Comfort Meets Elegance. This Stunning 4-Bedroom, 4-Bathroom Features A Beautifully Upgraded Kitchen Complete With Pantry, Coffee Bar And An Eat-Up Island, Ideal For Casual Meals And Family Gatherings, Along With A Formal Dining Room For Special Occasions. The Grand Room Boasts Vaulted Ceilings, Creating A Sense Of Spaciousness And Light. Enjoy The Convenience Of A Fully Finished Basement, Perfect For Additional Living Space Or A Home Office. The Exterior Is Equally Impressive With A Fully Landscaped And Fenced Backyard, Providing A Safe And Private Oasis For Children To Play And Adults To Relax. Located On A Family-Friendly Street, This Home Is Just Moments Away From Local Parks, Schools, And Amenities, Ensuring Everything You Need Is Within Reach. Take Advantage Of The Double Car Garage Which Offers Ample Storage And Parking. Don't Miss The Opportunity To Make This Inviting Property Your Family's Dream Home. (id:51398)
102 Ridgeview Drive
The Blue Mountains, Ontario
Private Location right in the pulse of Blue Mountain! Enjoy your own Private Pool, & spa features, such as a Sauna, Wet Room, Steam shower. There are no fees to pay. This architecturally designed chalet is nestled on a 1/4 acre lot, on a private lane, a sa walk to Blue Mountain and Monterra Golf Course. A large foyer entrance leads you to an entertainer's kitchen with quartz countertops & island. It has a Main floor primary bedroom with luxury ensuite bathroom, and walk in closet. The Great Room has vaulted ceilings, a stone gas fireplace and a walk out to al covered deck with view over the fantastic 27 X 40 inground' pool. There is also a lovely large side yard, excellent for horseshoes, bonfire or you name it. You'll find 5 more bedrooms, as well as a 5 piece bathroom & separate Sauna. It's such a family atmosphere and is an entertainers dream chalet. Bring your family and friends, where you can share good times. Incredible space inside and out Take in hiking, golf, snowshoeing, as well as meandering through village shops, restaurants and activities. Collingwood is just a few miles down the road. Quality time is what it's all about. (id:51398)
20 Trails End
Collingwood, Ontario
Nestled within a serene enclave adorned with mature trees, this exquisite custom bungalow exudes an aura of immaculate care and pride of ownership. Close to everything yet tranquil and secluded, this spacious residence stands as a testament to meticulous maintenance and unwavering attention to detail. Step inside to discover a sanctuary where every corner reflects a commitment to excellence. Newly installed sleek black windows flood the sprawling 2,000+ square foot main floor with natural light from the expansive southern-exposed backyard. Every inch of this home boasts a fresh coat of paint, new modern light fixtures and professionally finished wood floors. Automated blinds effortlessly transform the oversized main floor windows into sources of sheer delight and renovated bathrooms exude a fresh elegance. A charming covered front porch, adorned with a stone portico, welcomes guests into this 4,000 square foot home. Cathedral ceilings in the great room amplify the sense of spaciousness, setting the stage for memorable gatherings in the adjacent dining area, where ample space accommodates both intimate dinners and grand gatherings. Embrace the joy of culinary creativity in the airy kitchen, where slate flooring and upgraded appliances elevate the cooking experience to new heights. With three bedrooms on the main floor and an additional three on the expansive lower level, hosting loved ones becomes a seamless affair. There is even a soundproof studio in the lower level. Beyond its pristine interior, this home boasts an array of modern conveniences, including a generator, irrigation system, hybrid alarm system, an oversized garage with two EV rough-ins and shared ownership of six acres of protected wooded area with community trails granting access to the picturesque Silver Creek. In every aspect, this home stands as a shining example of what it means to take pride in ownership— to maintain a space that is as solid and spacious as it is inviting and cherished. (id:51398)
1860 River Road W
Wasaga Beach, Ontario
Step into a riverside paradise nestled along the Nottawasaga River. This captivating home seamlessly blends the charm of natural surroundings with modern comforts, offering an unparalleled waterfront living experience. Upon entering, you'll be greeted by hardwood floors that lead you through a thoughtfully designed space. The attached two-car garage provides ample space for parking and storage. On the main floor, discover 2 bedrooms, 2 bathrooms, and a spacious office that could easily transform into a main floor bedroom, catering to the diverse needs of today's families. Recent updates throughout the interior breathe new life into the home, creating an inviting ambiance perfect for relaxation and entertaining alike. The heart of the home lies in the stylish kitchen, boasting an expansive quartz island and top-of-the-line appliances, ideal for culinary adventures or hosting memorable gatherings.The basement presents an exciting opportunity for expansion, with kitchen rough-ins already in place for an in-law suite, adding versatility and value to the property. Large patio doors effortlessly merge indoor and outdoor living, creating an inviting space for leisure and enjoyment. The basement also features 2 bedrooms, a gym and laundry hookups. With 49 feet of river frontage offering a picturesque backdrop for outdoor activities and serene moments. Relax and unwind on your very own private dock, perfect for fishing or simply soaking in the breathtaking views. Conveniently located on River Road West in Wasaga Beach, this home provides easy access to local amenities, recreational activities, and the pristine sandy beaches that define the area. Don't miss out on the chance to experience the enchantment of riverside living – schedule a viewing today and make this remarkable home your own! (id:51398)
129 Mulcaster Street
Barrie, Ontario
Charming uptown lifestyle with all Downtown Barrie’s amenities just a short stroll down Mulcaster St! Beautifully reno’d and lovingly maintained by the same family for 50 years. This sunfilled 1971-built raised bungalow sits on a quiet dead end street, tucked away in historic Old Barrie treed neighbourhood! 3+1 bedroom, 2 bath, 2000 SF in all with fully finished walkout basement, lower family room w/gas fireplace, hardwood, separate entrance for rental potential, 200 amp service w/separate meters, attached garage and parking for 4 cars! Architecturally sculpted interlock driveway, beautiful low-maintenance landscaping, 58 x 151’ lot, huge back yard, garden shed and partially fenced! Just steps to Barrie Transit and short walk to waterfront, boardwalk, shops, restaurants, Arts Centre, Public Library, 2 schools and more. A perfect fit offering so many wonderful lifestyle options. A must see… (id:51398)
112 Lendvay Alley
The Blue Mountains, Ontario
Welcome to this truly exceptional 5 year old 4-season home that seamlessly blends Scandinavian style with luxurious modern and contemporary finishes, located on a quiet cul-de-sac with Escarpment views that’s within walking distance to Craigleith Ski Club and a short drive to Alpine, Blue Mountain Village, Northwinds Beach and so much more. 112 Lendvay Alley is at the epicentre of Ontario outdoor recreation and provides 4+1 bedrooms, 4.5 bathrooms and approx 5000 sq feet of stunning living space. Step into the front foyer and feel the flow, where bright light cascades everywhere. Step to the right into a stylish dining room or transition straight into the open chef’s kitchen with professional grade Viking fridge and gas stove and spacious living room with gas fireplace and sliding door walk-out to the large deck, hot tub, in-ground saltwater pool and back lawn. This home is ready for summer enjoyment and entertaining on a grand scale. The main floor also includes a practical mudroom with in-floor heating off the attached garage and a powder room. The second floor provides a tranquil primary bedroom with spa-like 5-piece ensuite and walk in closet; generous 2nd bedroom with private ensuite; 2 additional bedrooms with shared ensuite; as well as a convenient laundry room. The lower level with high-ceilings and in-floor heating throughout boasts an enormous recreation room with 2nd gas fireplace; flexible 5th bedroom or office; games room and extra storage. This home and recreational property is a stand-out in it's style and in such a superb location. 112 Lendvay is ready for its next family to be their weekend getaway or year-round home...it checks every single box. The garage includes an electric car charger. * Open House Sat May 18th 2:00-4:00pm * (id:51398)
45 Carfrae Court
Bancroft, Ontario
This beautiful year-round log home is a must see! Located on Carfrae Lake, a limestone crystal clear, motor-free lake, this home has everything you need. Features 4 Bedrooms and 2 Bathrooms on large lot, with a newly fully renovated basement walk-out, large deck, dock and surrounded by trails. A number of renovations throughout the home including new appliances: propane furnace (2023), wood furnace (2023), updated washer and dryer (2020) and new stove, fridge and dishwasher (2021); new flooring in bedrooms (2021); fireplace in living rooms both on the main floor (2023) and finished basement (2023); and patio door to walk-out renovated basement! Whether it be the peace and quiet, incredible fishing all year round, use as a home, cottage, or air bnb, or simply to enjoy being surrounded by nature you will love every moment spent here. (id:51398)
233 Queen Street
Midland, Ontario
233 Queen street is an exceptionally charming century home in the heart of Midland. Featuring 4 bedrooms, 2 bathrooms, 10 foot main floor ceilings complete with a space for a library and areas for both an office and studio, this home overflows with character. With views of Midland Bay and a beautiful garden complete with extensive landscaping, it’s easy to take a deep breath and relax in this home. Other updates include new deck boards, new appliances, new shingles (2015 or newer), and spray foam in the basement. Don’t let this one pass you by. (id:51398)
91 Mary Jane Road
Tiny, Ontario
Beauty in the heart of Tiny’s most desirable area of Wyevale is now available to own with this stunning open concept home, while enjoying rural living & all the amenities that come with it. This property boasts exquisite designs & features including an irrigation system, central vac, walk-in pantry, natural gas BBQ line, composite decking, hardwood throughout, 200-amp circuit breaker, and ethernet cabling throughout the house. Approximately .5 Acre lot with 3+1 bedrooms, 4 bathrooms, near school park & beaches, and close to Barrie & Midland. Triple car garage and 6- car outside parking spaces for all of the toys. A place to make memories and enjoy the outdoors with family & friends. A pleasure to show – you won’t be disappointed! (id:51398)
2007 James Street Unit# 502
Burlington, Ontario
~ GALLERY CONDOS & LOFTS - UNIT 502 ~ This 2 bed/2 bath features an oversized 550 sqft TERRACE! Soak in that vitamin D all day on this north eastern exposure terrace with family and friends and showcase your entertaining skills with the open concept kitchen-living room. This unit is complete with 9' ceilings, elegant gold hardware, soft close drawers, tiled floor in the laundry room, gorgeous two-toned cabinetry, quartz kitchen counter tops, power in the island, energy efficient windows, a noise reduction technology sliding door & more! Take advantage of all downtown Burlington has to offer, with shopping, restaurants, schools, waterfront access, and public transit. These are only a few of the reasons this property is so desirable! Enjoy having peace of mind with the private & secure underground parking and 24 hour concierge service. And last but not least, this list of amenities in this building is TOP TIER ~~ Fully equipped exercise room, yoga studio, games room, GUEST SUITES, upscale bar lounge area, rooftop OASIS, indoor pool, pet washing station, & indoor bike storage, just to name a few! The Gallery Condos are the epitome of luxury. Don't wait, call today for your own showing! (id:51398)
203 Albert Street E
Alliston, Ontario
THIS FULLY UPDATED ALL-BRICK HOME, BUILT IN 1988, IS PERFECTLY PLACED WITHIN A FAMILY COMMUNITY SURROUNDED BY EVERYTHING YOU REQUIRE - SHOPPING, SCHOOLS, HOSPITAL, AND NATURE. STEP INSIDE TO A VERY WELL-APPOINTED INTERIOR WHERE DETAILS PROVIDE THE PERFECT HOME WITH NUMEROUS UPDATES. STEP OUTSIDE AND ENJOY AREAS FOR LOUNGING AND DINING OVERLOOKING SPRING CREEK WHICH DRAINS INTO THE BOYNE RIVER. THIS IS THE PERFECT SPOT FOR ENTERTAINING. THIS HOUSE IS A ONCE-IN-A-LIFETIME OPPORTUNITY. DON'T MISS OUT. UPDATES INCLUDE: SECOND FLOOR BATH - NEW TUB/SURROUND AND FIXTURES 2023/24; HUMIDIFER 2024; FRIDGE 2023, GARAGE DOOR 2019, FRONT DOOR 2018-19, WASHER/DRYER 2015, WINDOWS 2009-11, CONVECTION GLASS TOP STOVE 2011, BI DISHWASHER 2011, ROOF 2011, WOOD FLOORS ON THE MAIN LEVEL 2011, CARPET ON SECOND FLOOR 2011, FURNACE 2009, SURVEY 2014 RENTAL: HOT WATER TANK (RELIANCE) APPROX $35/MONTH (id:51398)
119 Schooners Lane
Thornbury, Ontario
Welcome to the Cottages at Lora Bay! This Brand New Aspen model home is one of the few that offer a walk out basement and raised balcony! This lovely and bright home has so much to offer. When you first step inside you will find a spacious den with 11' ceiling's, elegant hardwood floors throughout, open concept dining/living room area with cathedral ceilings, upgraded kitchen cabinets, SS Bosch appliances and quartz countertops. Step outside to your one of a kind raised balcony perfect for entertaining and enjoying the views. The Main floor Primary bedroom offers a large walk-in closet and spacious modern ensuite located across from the main floor laundry/mudroom with access to the double car garage. Head to the second level to find a spacious multi purpose loft, sprawling soft berber carpet, a large secondary bedroom with double closets and finished off with a 4pc bath. The large and open unfinished basement offers a walk out to your backyard, Large windows letting in bright light, rough in for a bathroom and is awaiting your finishing touches. Lora Bay's active community offers lots of social activities, two Private Beach access points, fitness room and a restaurant. Minutes to skiing, hiking, biking, the Georgian Trail, walk to the 18 hole Golf Course, Georgian Bay and minutes to either Thornbury or Meaford's downtown area. Make this beauty yours and enjoy the private beach! (id:51398)
100 Barton Boulevard
The Blue Mountains, Ontario
This stunning, Hanlon Developments newly built custom 6 bed, 6.5 bath home is located in a prestigious community and surrounded by panoramic views of the Escarpment. This truly fabulous location is steps to the Georgian Bay Club, minutes to skiing, Georgian Bay Thornbury and Collingwood. Enter up the landscaped steps into the large foyer and walk through to the majestic open Great Room with soaring ceilings, where you can relax and watch TV, read a book or entertain in front of the floor to ceiling, fireplace. The walk-out from the Great Room extends your living space through the oversized doors onto a large, covered deck, looking onto the large pool sized lot with escarpment views. The beautiful gourmet kitchen has quartz countertops, an oversized island with waterfall edges, a large separate pantry, high-end built-in appliances and a dining area both with views of the escarpment. The large, customized mudroom has lots of built-in cabinetry, perfect for large families. A luxurious main floor primary suite offers a wonderful retreat with a walk-out to a private patio with views of the escarpment, an over-sized walk-in closet and a spa-like ensuite, with a soaker tub and steam shower, for that luxury spa feel. Up the elegant open stairs, the second floor has a large family room and 4 more bedrooms, all with their own ensuites. The fully finished lower level has an extensive entertaining space with a lovely wet bar, perfect for entertaining guests or a large family. Completing the lower level is a gym/fitness room, your own golf simulator or media room, another bedroom, a large bath and a sauna and change room. Contact for more information on this Four-Season home as it has too many features to mention! (id:51398)
9 Philpark Road
Tiny, Ontario
Every So Often The Perfect Property Comes To Market Checking All Your Boxes And More - Introducing 9 Philpark Road; The Home Or Cottage Of Your Dreams. Rebuilt In 2009 This Thunder Beach Gem Is Full Of Georgian Bay Charm Awaiting The Perfect Family To Create Cherished Memories. Embrace The Nostalgia Of The Past While Enjoying Modern Living In This 5 Bed/3 Bath Home. Step Into The Spectacular Open-Concept Living Space, Offering A Charming Great Room, Complete With Intricate Architectural Details And Walkout To A Backyard Oasis With Multiple Tiered Decks. The Majestic Stone Fireplace Acts As A focal Point Along With 25' Floor To Ceiling Windows. Should You Need Additional Accommodations There Is A 1 Bed/1 Bath Flat, Complete With Kitchenette Above The 24'X30' Insulated 2 Car Garage. This Home Truly Feels Like Your Own Private Retreat Complete With Its Own Entertainment Area. A 90 Minute Drive To The GTA, Walking Distance To Thunder Beach, Close To Shops And Restaurants. Join This Vibrant Community And Take Advantage Of The Thunder Beach Association Events With Tennis, Golf And Family Activities All Summer Long. Don't Miss This Opportunity To Own A Piece Of Paradise, Perfect For A Family Cottage, Generational Home Or Your Forever Home Where You Can Create Your Own Stories And Become A Part Of This Remarkable Property's History. (id:51398)
28 Fairway Lane
Port Elgin, Ontario
Carefree living along the 4th hole of Westlinks Golf Course including unlimited golf for two!! The perks of owning at Westlinks are plentiful and include Sports Club Memberships for two, giving you unlimited rounds of golf at Westlinks 12-Hole Golf Course, gym access, tennis / pickleball court access and grass cutting included! Just a quick 10 minute bike ride to the beaches along the shores of Lake Huron or the shops in downtown Port Elgin. This beautiful open concept bungalow offers the ease of single floor living with the option to finish the basement as desired. The open concept living/dining/kitchen area is stunning and includes upgraded quartz countertops, new sink and faucet and a brand new refrigerator. Overlooking the golf course, the primary bedroom is spacious and includes a luxurious ensuite bathroom with double sinks, and a walk in closet. The secondary bedroom is located just off the main entrance followed by the second bathroom. The attached garage has room for all your toys and leads directly into the mud/laundry room. Enjoy an afternoon cocktail on your western facing private back deck, while you watch the golfers play, backdropped by the perfect sunset. Newly built in 2019 and move in ready! (id:51398)
121 Black Willow Crescent
The Blue Mountains, Ontario
WINDFALL! 2022 build, 3 bedroom, 3.5 bathroom, semi-detached home in coveted Windfall Community. Fantastic upgrades - no carpet, all granite countertops, upgraded tiles in bathrooms, LG appliances, remote garage door opener - and no sidewalk! INTERIOR GARAGE ENTRY BEING ADDED. Three bedrooms upstairs - the primary bedroom has an over-sized closet, with a spectacular ensuite complete with soaker tub and separate shower. The second and third bedrooms are just down the hall past the separate 4 piece bathroom and laundry room that includes a sink. The main floor, which includes a powder room, also boasts an open concept living/dining/kitchen area complete with a gas fireplace to warm up beside. The basement is fully finished with plenty of room for a TV room, playroom or home gym, and has a 3 piece bathroom with a shower. In the winter your vehicle stays snow-free with the single car garage, that also has an EV plug-in already installed, as well as the remote door opener for ease. Room for two more cars on the driveway. Super bonus: owners have access to the amenity centre The Shed featuring heated year-round pool, and a cold pool, along with a gym, available exclusively to Windfall residents and their guests. There is a choice of excellent schools available to residents. There are plenty of hiking trails around or take a short walk to Blue Mountain Village to enjoy everything that it has to offer from nightlife, to retail, kids activities and more! Less than a 10 minute drive to Collingwood or less than 20 minutes to Thornbury for shopping or restaurants. Plenty of beaches within minutes, along with multiple other recreational activities at your doorstep. (id:51398)
49 Mintens Lane E
Port Severn, Ontario
Welcome to this stunning waterfront property located in Port Severn, on picturesque Little Lake, which is part of the Trent Severn waterway. As you step through the bright main foyer and into the main living area, you'll be greeted by a warm and inviting atmosphere, accentuated by a propane fireplace that adds both charm and coziness to the space. The open concept design allows for seamless flow between the living, dining, and kitchen areas, making it ideal for both everyday living and entertaining. With four spacious bedrooms and three bathrooms, this home offers ample space for a family or those who appreciate generous living areas. The kitchen features modern appliances, ample storage, and spacious countertops for ease of meal preparation and a focal point for casual gatherings. The walkout from the family room leads directly to the outdoor spaces, with meticulously maintained perennial gardens and various seating areas where you may enjoy the songbirds and sunshine in a comfortable and inviting atmosphere. One of the most exciting features of this property is its waterfront finishes. The boathouse includes a boat lift, allowing you to easily launch your watercraft and explore the waters of Little Lake, Gloucester Pool and beyond. Whether you enjoy boating, fishing, or simply relaxing by the water, this property offers the perfect setting to indulge in your favourite waterfront activities. Additional amenities include a generator, ensuring that you have a reliable power source during any unforeseen circumstances, and an electric vehicle charger, catering to those who own electric cars and promoting sustainability. Overall, this waterfront property on Little Lake is a true gem. With its impeccable maintenance, thoughtful design, and attention to detail, it offers a harmonious blend of comfort, elegance, and natural beauty, providing an idyllic retreat for those seeking a waterfront lifestyle. (id:51398)
23 St James Place
Wasaga Beach, Ontario
Step into a life of ease and comfort at 23 St James Place, Wasaga Beach—a charming retreat perfect for those seeking a serene retirement lifestyle. This delightful home, nestled within a vibrant 55+ community, offers an open concept design spread over a generous 1,344 sq. ft, ensuring you won't compromise on space as you embark on this new chapter. Boasting two well-appointed bedrooms and two bathrooms, this property is designed with practicality in mind. A warm welcome awaits as you step onto the wide front covered deck, leading you into a spacious foyer with convenient pocket doors. The heart of the home, a fully equipped kitchen, features a sizeable island complete with an electrical outlet, offering extra prep room and abundant drawer space, perfect for culinary enthusiasts. The adjacent laundry room is as functional as it is spacious, offering a sink and upper cabinets for your convenience. A double concrete driveway, alongside inside entry from the garage and a handy man door to the backyard, add to the thoughtful design of this home. Privacy is a given, with a rear deck that promises tranquil afternoons with no neighbours behind to disturb your peace. Beyond the comfort of your doorstep, the 55+ community beckons with a plethora of activities at the recreation centre, including a library area, pool table, swimming pool, and shuffleboard. A calendar bursting with events, from potlucks and guest speakers to dances and seasonal parties, ensures a rich social life and the opportunity to forge lasting friendships. With a land lease fee for the new owner at $663.45 and taxes at $163.09 per month, totaling $826.54, this delightful property promises an affordable, active lifestyle. Situated a mere stone's throw from all the local amenities, 23 St James Place is not just a home, but a gateway to the golden years you've been dreaming of. Book your tour today and step into your future. (id:51398)
27 Tripp Lane
Tiny, Ontario
Beautiful and well maintained 3 bedroom bungalow with a big backyard in the Allenwood Beach area on a quiet road, very close to the Allenwood beach (2 minutes walk), nearby other beautiful beaches of Georgian Bay, snowmobile and hiking trails, and a short drive to Wasaga beach. Close to restaurants, shopping, and amenities. The cottage was used as a short-term rental as well. It is suitable for both, a permanent home or a vacation getaway. Features: new bathroom, floor tiles, kitchen backsplash, barn door, electrical panel, HWT, bunkhouse. Artificial turf in the back yard, fenced, shed, pergola. (id:51398)
17 Silver Creek Drive
Collingwood, Ontario
Step into this 4 bedroom, 3 bathroom home located in a very desirable neighbourhood with many features, upgrades and unparalleled comforts. The foyer leads into the open-concept kitchen and dining areas with vaulted ceilings and ample space. The spacious kitchen is flooded with natural light, has SS appliances and plenty of counter space. The dining room features a beautiful stone wall with a gas fireplace that creates the perfect atmosphere for entertaining. The large living room, also with gas fireplace has a sizeable picture window and a set of sliding doors that look out the the substantial backyard. Additionally, there is bedroom, full bathroom, pantry and laundry area on the main floor that could make for a great in-law suite or simply a space to host your guests. Upstairs, the Primary suite is bright and open with it's own ensuite and walk-in closet. Two more bedrooms and a bathroom with a soaker tub and linen closet round out the second level. The 9kw generator runs all necessities during power outage. Alarm system with sump and temp alarms plus pin pad door locks can ease your mind if you're away or plan to use this property part-time. Not only does this property have an attached 1 & 1/2 car garage, there is also a storage shed for all your outdoor equipment. Take a load off and enjoy the hot tub while watching nature flourish around you. Mature trees and fully fenced yard with ample parking space. Many upgrades, such as: New Furnace (2019), New siding, sliding doors, and most windows (2022).Yard Fenced (2021), Flagstone Patio, New Deck, Concrete Pad (2023), Interior Paint (2024) and many more. Please see Features and Upgrades sheet for additional information. This property is ideally located, 5 minutes to Blue Mountain Resort, Collingwood and very close to Alpine, Craigleith and The Peaks. (id:51398)
80 Pollard Drive
Meaford, Ontario
This charming 2-bedroom, 2-bathroom bungalow in the highly sought-after Beachvale area of Meaford offers a rare opportunity for comfortable living in a prime location. Upon entering, you'll be greeted by a spacious floor plan that allows for plenty of options for updates to suit your personal tastes. The main floor features an inviting eat-in kitchen, a separate dining room perfect for hosting gatherings, and a generous living room adorned with large windows that offer stunning views of the lush private backyard. For cozy evenings, retreat to the den where a gas fireplace creates a warm and inviting atmosphere. Convenience is key with main floor laundry facilities, while two large bedrooms provide ample space for relaxation. The main floor is completed by a powder room and a 4-piece bathroom featuring a separate tub and shower. Downstairs, the full basement offers additional living space with a partially finished recreation area, as well as the potential for a third bedroom and third bathroom with rough-in plumbing already in place. The remaining basement space is insulated and awaits your personal touch or can be utilized for storage. A single-car garage with inside entry adds to the convenience of this home, while its proximity to Memorial Park, Georgian Bay, and a host of amenities including shopping, dining, schools, golf courses, parks, Meaford Hall, Meaford Harbour, and the Georgian Trail make it an ideal choice for weekenders, retirees, or those looking to downsize. Schedule a viewing today and envision the endless possibilities this home has to offer! (id:51398)
8705 Beachwood Road
Wasaga Beach, Ontario
Welcome to this exceptional 4beds, 5baths home, where luxury & comfort blend seamlessly to create an unparalleled living experience. As you step inside, prepare to be captivated by the striking double-height solid brick wall & soaring 19ft ceilings, setting the tone for elegance & sophistication. The elegant cascading staircase, subtly tucked away to the side, leads to three generously sized bedrooms, each with its own ensuite bathroom, providing an inviting retreat for all. Throughout the home, beautiful white oak floors exude warmth & style, creating an inviting atmosphere for family & guests alike. The heart of the home lies in the oversized chef's kitchen, a true culinary haven boasting a custom range hood, gas stove, built-in appliances, & an expansive 12ft island with a built-in wine fridge, all complemented by stunning quartz countertops. The oversized island overlooks the dining & family room with modern gas fireplace & flooded with natural light from expansive windows with 13ft ceilings & walkout to the private fenced backyard, providing the perfect space for family gatherings or entertaining guests. A convenient home office adjacent to the living space offers an ideal setting for remote work or study, ensuring comfort & productivity. Retreat to the main floor primary bedroom, complete with a luxurious 5-piece ensuite featuring a private bathroom stall & soaker tub, offering a serene sanctuary to unwind after a long day. Bright and cheerful, this home radiates warmth creating a welcoming ambiance for all who enter. Thoughtfully designed and meticulously crafted, this custom-built home offers both functionality & style, catering to couples who love to entertain & families alike. A short walk to the shores of Wasaga Beach, close proximity to Collingwood, & skiing at Blue Mountain, this home ensures endless opportunities to explore the natural beauty & recreational activities of the area. Don't miss the chance to make this dream home yours! (id:51398)
1988 River Road W
Wasaga Beach, Ontario
Prime Boating on the Nottawasaga River waterfront opportunity awaits. This 2 bedroom home has been newly updated with new windows, flooring, and furnishings. Wonderful panoramic waterfront views from your dining room, living room or deck. There is also a 2 storey waterfront bunkhouse ( 11' x 17' ) that could be easily updated for your extra guests. Homes interior features include white custom cabinetry , new upgraded appliances and lighting. Two nice sized bedrooms and a 4 pc bathroom includes a walk in shower and double vanity. Bring your water toys and tie up to your own dock with the 86 feet of waterfront area. The Riverfront features a terraced landscape with stone steps for easy access to your large patio area at the rivers edge. Also has a steel river wall to eliminate any soil erosion. The property stays green and lush with the inground sprinkler system too. Enjoy the star lit evenings on your deck or patio with a nice outdoor firepit area. Includes a separate oversized garage that even contains a bathroom with shower. Large paved driveway allows for 8+ vehicles. Minutes away to our new Casino , Beaches, Ski Hills and Entertainment Venues. Be ready for the ski season, book your appointment to view now for quick possession date. (id:51398)
11 Farwell Avenue
Wasaga Beach, Ontario
Centrally located near shopping, schools, public transit, a community centre and the beach! This 3 bedroom, 4 bath, finished basement freehold townhome is in a great neighbourhood. As you enter the front door from the covered porch, you will notice the 10ft ceilings and bright natural light accented by modern lighting throughout. Main floor laundry and 2 piece bathroom complete the open concept kitchen and living room. Walkout from the kitchen onto a small deck leading you to the fully fenced backyard and patio. The basement is fully finished with a 3 piece bathroom, lots of storage, 9ft ceilings, a small room that could be used as a quiet office and a versatile large open space with a small kitchenette. The basement is complete with a walkout to the backyard, giving this great inlaw suite potential. Don't miss out on the opportunity to have affordable, convenient living in a growing community town complete with 14km of sandy beach, walking trails and the Nottawasaga River. (id:51398)
467370 12th Concession B Road
Grey Highlands, Ontario
RETREAT LOCATED ON 50 ACRES WITH PRIVATE LAKE! Welcome to your peaceful luxury retreat! This stunning 6 bedroom log-sided home is fully furnished both inside and out, offering a haven for a serene getaway, the ideal family compound. Situated on 50 acres of private land enveloped in lush greenery, it boasts a prime location backing onto a tranquil spring-fed lake with island, complete with two beaches for relaxation. Step inside to discover a chef's kitchen with built in appliances, brick arch detailing, walkout to the deck and a large island, perfect for entertaining friends and family. Gather around the floor-to-ceiling stone fireplace in the spacious living area, adorned with cathedral ceilings for an expansive ambiance. Every corner is beautifully decorated, ensuring a warm and inviting atmosphere. The bedrooms are great sizes and can accommodate a large family and guests. The expansive main floor primary is situated on one side of the home with an ensuite bath, double doors leading out to the deck and plenty of closet space. The second floor features a bedroom overlooking the main level and 3pc ensuite with jacuzzi tub. The lower level has ample space for entertaining including a rec room with walk out to the deck and lake, kitchenette and 5pc bathroom. Outside the wrap around deck expands down to the waterfront and creates a beautiful space with views of the lake, island and acreage. Nature enthusiasts will delight in the myriad outdoor activities, including hiking, ATV, and snowshoe trails right at your doorstep. Conveniently located 1 hour 30 mins from Toronto, 1 hour from Barrie, 20 minutes from Blue Mountain and Collingwood, and a mere 10 minutes from Beaver Valley Ski Club, this property offers both seclusion and accessibility. Approved for short-term rentals, an ideal revenue-generating asset as well as family compound. Don't miss out on this exceptional opportunity – schedule your viewing today and experience luxurious rural living! (id:51398)
11 Beckwith Lane Unit# 102
The Blue Mountains, Ontario
Welcome to Mountain House at Blue Mountain! This modern 2 bedroom / 2 bathroom ground floor end unit is located in the Affinity building. The unit features an open concept living, dining and kitchen area with large sliding doors that lead to the covered patio. This unit is the perfect space for outdoor enthusiasts, offering room for your gear in the walk-in laundry closet and an in-suite storage room. Plus, with access to the nordic-style Zephyr Springs, you can enjoy outdoor pools, a relaxation/yoga room, sauna, and gym. If you’re looking for a space to unwind and relax, head over to the Aprés lounge, which features a communal sitting area with a fireplace and television, kitchen, and outdoor wood burning fireplace. When you’re ready to explore, walk to the award-winning Scandinave Spa, hop on the trails and bike to the amenities of Blue Mountain Village and Resort, or drive just minutes to Craigleith, Northwinds Beach, and the shops, restaurants, and amenities of Collingwood. Enjoy the convenience of being just 5 minutes to Blue Mountain ski slopes! Furniture is included! (id:51398)
203 Roy Drive
Stayner, Ontario
This turnkey family home is in one of the most sought after neighbourhoods in Stayner, on a dead end st. Built in 2019 this The Glen model, Zancor home offers over 2,800 sq.ft. of living space. Walk into a bright foyer with cathedral ceilings & lrg coat closet, then pass into a lovely liv/din rm. Down the hall you will pass a powder rm on your way into the modern kitchen with high-gloss cabinets, 20x20 tile flooring, custom epoxy counter with an oversized island & waterfall edge, w/o to back deck, plus a butler’s pantry with walk-thru to the din rm. O/C to the family rm with gas fireplace. Up the custom stained staircase with iron rod railings the primary suite offers a walk-in closet & 5 pc bath. There are 3 more bdrms, 1 with a 3 pc ensuite & the other 2 bdrms share a jack n jill 3 pc bath. The laundry is also on the 2nd floor for convenience. Stunning curb appeal with double car garage with inside entry to mudroom & into main floor. The bsmt is unfinished & has a rough-in bath (id:51398)
26 Trails End
Collingwood, Ontario
Paradise in Collingwood – a beautiful, custom-built family home surrounded by greenspace. Enjoy shared ownership of a 6+acre parcel of private forested land with trails, a pond, and the sparkling Silver Creek. If privacy is what you seek, it truly doesn’t get any better than this. Sip a morning coffee on the front porch, listen to the birds, watch the world go by without the world watching you. You will be struck by the quality of craftsmanship; custom built by local builder Peter Schlegel, this is no cookie-cutter home. The great room has soaring vaulted ceilings and large, bright windows, including custom Georgian-Bay inspired stained glass. This entertaining space features built-ins and a double-sided gas fireplace shared with the kitchen, adding warmth and charm on cool evenings. A convenient den or office offers inspiring views and natural light. Designed for entertaining, the open kitchen/dining space offers ample storage with solid wood cabinetry and stone counters. A large primary suite features vaulted ceilings, an ensuite, and is positioned for complete privacy. Two walk-outs to your backyard oasis lead to a large deck with a hot tub surrounded by lush gardens and trees. This pool-sized yard is ideal for relaxing and hosting, surrounded by greenspace. A bungalow means a large basement, and this one is extra special with two additional bedrooms, a full bath and a mud room with access to the garage. The huge bonus space is ideal for entertaining offering a pool table and a custom-built, temperature-controlled wine cellar, heated floors and soundproofing between upper and lower levels. A triple garage with access from both floors keeps your cars and toys tucked away safely. This home is close to everything – skiing, golfing, restaurants, and wineries are minutes away. Enjoy the very best of the four-season living that Collingwood provides, and make some remarkable new memories in this fabulous home! (id:51398)
320 Pine Street
Gravenhurst, Ontario
A truly beautiful place to live, work and play! Get ready to fall in love with this spectacular & spacious 3 bedroom 2.5 bath beauty - perfectly nestled near the end of a cul-de-sac on a private, pie-shaped lot. The long list of impressive improvements found here will resonate with the most discriminating of buyers! You will surely enjoy the bright, open concept layout - the living room features a cozy gas fireplace, which is flanked by custom (included) cabinets, and the amazing new kitchen comes complete with s/s appliances, an oversized dining island & gorgeous granite countertops. For BBQing, just step out to the rear deck which also overlooks the expansive, cedar-rail fenced yard, gardens & firepit. Attached double garage with bonus upper storage loft offers inside entry to the house. Here you will find the large, convenient main floor laundry room. Upstairs is the primary bedroom including sitting room (where the original plans called for 2 separate bedrooms) also boasting his & hers walk-in closets plus ensuite bath with glass shower. For family or guests, there are 2 additional bedrooms & a 5-piece bath on this level. Looking for one more reason to love this place? - well, the full unfinished basement with rough-in bath would be ideal for a family room, man cave, kid’s play room, workshop, exercise room, or simply storage galore if desired. And did I mention there is an automatic back-up generator, plus central air, central vac & hardwired security cameras here too?!! Make this your new permanent address, or maybe even your pre-retirement urban Muskoka cottage for now? Ideally located in a quiet neighborhood backing onto a forested area & access to trails - only minutes from downtown Gravenhurst amenities, shopping & dining - great proximity to Beechgrove Public School & golf courses, Muskoka Wharf, Gull Lake Park, Muskoka Beach Park are all close at hand. Start living the Muskoka lifestyle that you've been dreaming about. Call today for a viewing. (id:51398)
127 Alfred Street Unit# 68
Thornbury, Ontario
Welcome to this beautiful, move in ready 2 bedroom plus loft, 2.5-bathroom condo in the coveted Applejack Development. Current owners installed new flooring, drywall, bathrooms, kitchen and appliances in 2021. Walking distance to everything the town of Thornbury has to enjoy and only a short drive to local golf courses and the slopes of the area's best private & public ski clubs. Open concept main floor living space offers a newer kitchen, living-dining with stylish decor, & cozy gas fireplace - perfect for après ski on those chilly nights! A spacious main floor laundry with 2-pc powder room, and a walk-out to the patio from the living room. Upstairs you will find a large primary bedroom with walk-in closet, 3-piece ensuite bath and a private balcony with treed views, a second good size bedroom and a cozy loft space for extra sleeping, kids play area or an at home office. Whether you’re looking for a cozy home or an investment opportunity, Applejack offers a delightful blend of community living and convenience - come and see for yourself! (id:51398)
14 Port Road
Collingwood, Ontario
Step into the heart of waterfront bliss at Dockside, where comfort meets convenience in this inviting end unit. This townhouse offers over 2,400 square feet of living space with 4 bedrooms and 2.5 bathrooms, providing ample space for relaxation and gathering. There are only 5, 4 bedroom units at Dockside. The finished lower level adds versatility to the layout, perfect for family time or hosting friends. Enjoy the airy, open-concept design that fills the home with natural light, making it feel warm and welcoming. The kitchen is the hub of the home, featuring a generous island for casual dining and entertaining. Cozy up by the gas fireplace in the living area, or retreat to the loft for a quiet reading nook or home office space. Outside, the community offers a host of amenities for residents to enjoy a private waterfront beach, and tennis/pickleball courts for active fun. Take in the stunning views from the community waterfront deck overlooking Georgian Bay, or unwind in the saltwater pool, embracing a four-season lifestyle at your fingertips. Located close to Collingwood, residents have easy access to shops, trails, and only a short 10-minute drive to Blue Mountain for skiing and outdoor adventures. Golf enthusiasts will appreciate the nearby courses, while water lovers can make use of the watercraft launch for kayaks, canoes, or paddleboards. Dockside has recently completed an extensive exterior renovation that included new siding, front doors and garage doors and front steps. Future plans are for the outside to undergo a “beautification project” and the roads will be paved. Come experience the charm and convenience of Dockside living, where every day is filled with the joys of waterfront living and the beauty of the surrounding area. VIDEO TO FOLLOW (id:51398)
25 Starboard Road
Collingwood, Ontario
OPEN HOUSE SATURDAY MAY 18TH 1:00 PM-3:00 PM Welcome to Dockside Village located on the Sparkling Blue Waters of Georgian Bay in Collingwood! This Fabulous Four Season Retreat is Located in a Beautiful Enclave of Executive Townhomes and is Just an 8 Minute Drive to the Iconic Blue Mountain Village and is in Close Proximity to Numerous Private Ski Clubs and Championship Golf Courses. Fall in Love with Your New Winter Chalet/ Spring/Summer and Fall Cottage with Breathtaking Views of Georgian Bay and 460 Feet of Shoreline with Private Beachfront. Amenities Include~ Salt Water Pool, Clubhouse, 2 Tennis/Pickleball Courts, Shared Waterfront Deck and a Watercraft Launch for Kayaks, Canoes and Paddle Boards. This is an Entertainer's Dream~ Lots of Room for Family and Guests~ 3 Bedrooms and 2.5 Baths Plus a Recreation Room/ Office in the Lower Level. Features and Enhancements include: *Spacious Family Room with Vaulted Ceiling *Hardwood Flooring* Bright Windows *Fireplace/ Feature Brick Wall with Built Ins *Walk out to Spacious Deck/ BBQ * 2nd Enclosed Patio *Upgraded Kitchen Cabinets *Quartz Countertops *Separate Dining Room Over Looking Sunken Family Room *Primary Suite with Generous Windows and 4 Pc Ensuite/ Walk in Closet *Spacious Second and 3rd Bedroom *4 Pc Bath *Custom Blinds *Lower Level Powder Room *Lower Level Laundry *Attached Garage. A Perfect Home for All~ a Full Time Residence, Energetic Weekenders, Ambitious Professionals and Freedom Seeking Active Retirees-Embrace the 4 Season Lifestyle and all that Southern Georgian Bay has to Offer~ Boutique Shops, Restaurants and Cafes Featuring Culinary Delights, Art and Culture. Take a Stroll Downtown, Along the Waterfront or in the Countryside. Visit a Vineyard, Orchard or Micro-Brewery, Explore an Extensive Trail System~ all at your Doorstep. A Multitude of Amenities and Activities for All~ Skiing, Boating/ Sailing, Biking, Hiking, Swimming, Golf, Hockey and Curling. Income potential~ Seasonal Rental or Monthly. (id:51398)
37 Telfer Road
Collingwood, Ontario
Welcome to 37 Telfer Road! This charming 3 (2+1) bedroom, 2 bathroom split-level bungalow with open concept living is the perfect place to call home. The main level opens up into a large living and dining room that leads into the bright, airy kitchen featuring stainless steel appliances. The sliding door from the kitchen to the split-level deck makes outdoor entertaining easy in the spacious back yard. The primary bedroom, a guest room and 4-piece bathroom complete the main level. On the lower level you will find the recently completed family room, 3-piece bathroom and an another larger bedroom. Additionally, the laundry/utility room and good storage space. This property has been maintained and notable upgrades and improvements have been made such as: Asphalt Shingles replaced (2018), New, owned water heater (2022), Furnace motor replaced and Smart Thermostat installed (2022), Garage Door replaced (2017), Basement completed (2023), and the back yard is fully fenced. Bike downtown, walk the trail system, hop in the car and head to Blue Mountain resort in 10 minutes. This property is ideally located, close to amenities and local schools. (id:51398)
12 Beckwith Lane Unit# 305
The Blue Mountains, Ontario
Welcome to 12 Beckwith Lane, Unit 305 in Mountain House! This is your chance to own a stunning, third level loft condo with incredible views of Blue Mountain in one of the most sought-after recreation locations in Ontario. Located in the Aspire building, this modern, furnished, spacious three bedroom loft, two bathroom unit is one of the larger floor plans available. Featuring cathedral ceilings and open concept living, dining, and kitchen area, with a cozy stone fireplace. From here, you’ll enjoy views of the ski hills in the winter and the lush green trees in the summer. Enjoy the nordic-style Zephyr Springs, with year round heated outdoor pools, a relaxation/yoga room, sauna, and gym. Unwind and relax, at the Aprés lounge, which features a communal sitting area with a fireplace and television, kitchen, and outdoor wood burning fireplace and beautiful views of the ski hill! When you’re ready to explore, walk to the award-winning Scandinave Spa, hop on the trails and bike to the amenities of Blue Mountain Village and Resort, or drive just minutes to Craigleith, Northwinds Beach, golf courses and the shops, restaurants, and amenities of Collingwood. Don’t miss out on this incredible opportunity to experience The Mountain House lifestyle! Schedule your viewing today! Please note furniture is included. (id:51398)
1687 Peninsula Point Road
Severn Bridge, Ontario
5 Reasons This Home Is A Must See: 1) Remarkable waterfront 4-season home showcases an impressive 77' of shoreline along the Severn River perfectly located on the Trent Severn Waterway. And with a swift boat excursion, you'll find yourself at Sparrow Lake, adding an extra dimension of leisure and exploration. 2) Recent professionally designed and completed renovations spared no expense, with every detail thoughtfully considered to enhance both aesthetics and functionality. From the sleek finishes to the state-of-the-art appliances, every aspect of this home exudes sophistication and style. 3) As you step inside, you're greeted by an open concept layout that seamlessly integrates indoor and outdoor living spaces, offering stunning views of the water. The vaulted ceilings add a sense of grandeur and spaciousness, while floods of natural light illuminate the interior, creating an inviting ambiance. 4) Luxurious master bedroom with ensuite, complete with a private walkout directly to the deck, offering the perfect space to unwind and soak in the serene surroundings with views of the waterfront. 5) Spacious cedar deck surrounded by immaculate landscaping, providing the perfect setting for dining, entertaining guests, or simply basking in the beauty of nature. With direct access to the water, you can enjoy boating, fishing, or simply lounging by the shore at your leisure. ADDITIONALLY - Please ask listing agent for the list of updates and renovations that have been completed & Additional summer pictures. *WATCH VIDEO ABOVE* (id:51398)
118 Griffin Drive
Coboconk, Ontario
Experience the best of both worlds with this meticulously cared-for Mid-Century Modern pan abode style cottage on Four Mile Lake. A seamless blend of rustic charm and modern comfort awaits you in this exclusive lakeside retreat. Step inside the cottage and you will immediately feel the warmth and richness of the original stone fireplace and wide plank hardwood floors. Large updated windows offer stunning lake views, while sliding glass doors lead to a screened-in porch - the ideal spot to enjoy your morning coffee or relax with evening cocktails. The kitchen, bathroom, and laundry room have been tastefully updated, seamlessly blending modern amenities with the cottage's classic appeal. Outside, professionally installed stone landscaping guides you to the lakeside deck and dock, where you can enjoy the clean, clear water of Four Mile Lake - perfect for fishing, swimming, and waterskiing. A newly built two-car garage provides ample storage, with the potential to expand into two additional bedrooms in the loft above. This fully furnished cottage exudes classic charm with its antique wood style. And entertaining friends and family is a breeze with the professionally installed home entertainment system featuring surround sound, wifi streaming, and satellite TV. Don't miss out on the opportunity to make lasting memories in this luxurious lakeside retreat. Schedule a showing today and start living the good life by the water! (id:51398)
196 Blueski George Crescent Unit# 72
The Blue Mountains, Ontario
Mountain style elegance awaits at this Sierra Woodlands semi-detached chalet. 2,343 sq ft of custom newly updated space on 3 levels with 4 bedrooms 3.5 bathrooms, plus 2 outdoor patios w/ over 500 sq ft of additional outdoor space. Features include a newly renovated custom kitchen with quartz countertops and a large island, recessed lighting, top of the line stainless appliances including a gas range with range hood, wet bar w/ wine fridge and loads of cabinetry. Wood beams and a plank ceiling provide rugged character throughout the main level, highlighted by a floor to ceiling stone faced gas fireplace and windows with views of the ski hills. On the upper level is an airy Primary suite with vaulted ceiling and lovely views of the Escarpment, a walk in closet, built ins and a beautiful, renovated en-suite. 2 other bedrooms and a full bath complete this level that overlooks the living room. On the lower level there is a guest suite with it’s own en-suite bathroom, a family room with a gas fireplace and a convenient inside entrance with lots of built ins for storage and an inside entry to the heated double garage. The bright 2 storey windows have unobstructed views of, Alpine & Craigleith Ski Clubs. A two minute walk to the complex’s swimming pool and across the road from the tennis courts. This quality property has ample space for recreational or full time use. New deck railings and stairs. Exterior painting 2022. 50 year metal roof. (id:51398)
1131 North Kahshe Lake Road
Gravenhurst, Ontario
This must see Muskoka home features a wonderful blend of vintage and modern design, giving the overall impression of a vintage Muskoka Cottage. Perfectly located a brief walk from the local hidden gem, Nagaya Community Beach on beautiful Kahshe Lake. Fully insulated with updated sliding windows and doors. Move in ready, perfect for year round living, or use as an investment opportunity. Open concept kitchen/living area allows for cooking and entertaining in view of a wood burning stove, including a walkout to rear private deck. Natural lighting throughout this home via oversized windows in each room. The bedroom has a calming and nostalgic feel with restoration materials featured including a 1960's boathouse door. The large entrance foyer adds to the open concept flow of this spacious interior. A large three piece bath/laundry features natural rustic materials that compliment the moment in time ambiance of this home. The proximity and easy access to Highway 11 makes this an ideal location for enjoying all seasons in Muskoka. (id:51398)
222 Island Street
Southampton, Ontario
Nestled within the sparkling shoreline town of Southampton, just a short stroll away from the pristine shores of Lake Huron, this residence lends to the essence of lakeside community living. Crafted with meticulous attention to detail by its original owner, this custom-built home stands as a testament to enduring quality and timeless memories. Yes, a one owner home! Set amidst the whispering trees, this enchanting 1 1/2 story retreat beckons with its tranquil ambiance and understated charm. Step inside to discover a sanctuary of comfort, where every corner whispers tales of serenity and seclusion. With its well-appointed floor plan, this residence boasts four bedrooms and two bathrooms, offering ample space for both relaxation and rejuvenation. Convenience and a well thought out plan with main floor laundry facilities, ensuring effortless living at every turn. An inviting eat-in kitchen serves as the heart of the home, where culinary delights unfold amidst a backdrop of sunlit interiors and panoramic views of nature's splendor. Retreat to the main floor primary bedroom, complete with an ensuite bath, offering a private oasis of tranquility. Outside, a raised aggregate driveway and patio beckon for alfresco gatherings under the azure skies, while a covered porch provides respite from the sun-dappled afternoons. A sprawling shop awaits, boasting over 300 sq ft of versatile space, perfect for cultivating creativity or indulging in entrepreneurial endeavors. Additionally, a charming shed offers an additional 200 sq ft of storage, ensuring ample room for all of life's treasures. Embrace the allure of lakeside living in this exceptional retreat, where every moment is infused with a sense of tranquility and timelessness. Welcome home to a place where dreams take flight and memories are etched in the sands of time. (id:51398)
2994 Upper Big Chute Road
Coldwater, Ontario
Welcome to your dream home! This beautiful 1 acre property is adorned with high end finishes throughout. Step inside to discover the epitome of modern luxury with its seamless open concept design, creating an inviting atmosphere perfect for both relaxation and entertainment. The spacious living area flows effortlessly into the gourmet kitchen, complete with top-of-the-line appliances, quartz countertops, and a convenient walk in pantry. Indulge in comfort in the luxurious primary suite, offering a serene retreat with ample space, a walk-in closet, and a spa-like ensuite bathroom featuring a freestanding tub and a separate glass-enclosed shower. With convenience in mind, this home also features an oversized garage with inside entry to mudroom, providing easy access and storage for your belongings. The lower level offers a finished office/bedroom, and the flexibility to customize and create a space tailored to you, with the framework and electrical already completed. Outside, the expansive yard beckons for outdoor gatherings and endless possibilities, whether it's hosting barbecues on the patio or enjoying tranquil evenings under the stars. Don't miss your chance to experience this beautiful home, where every detail is crafted to perfection. (id:51398)
