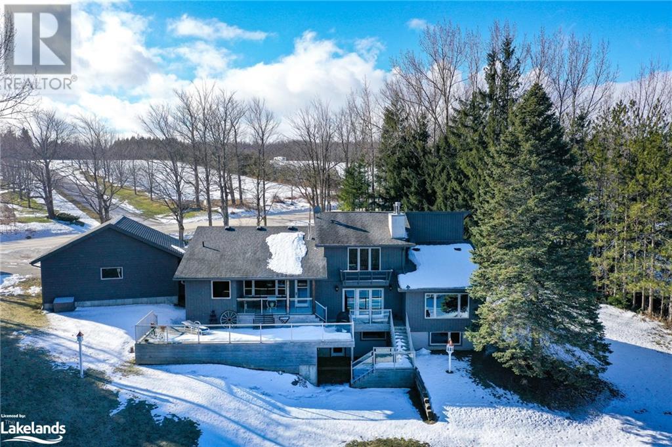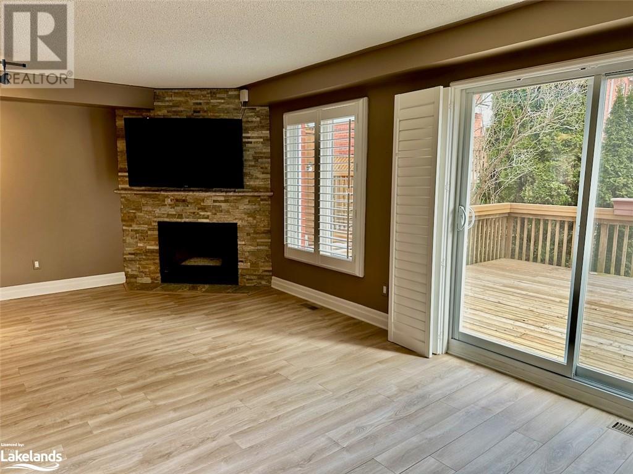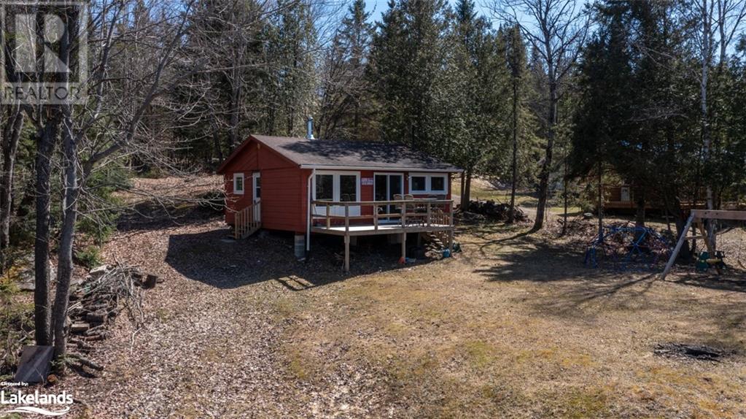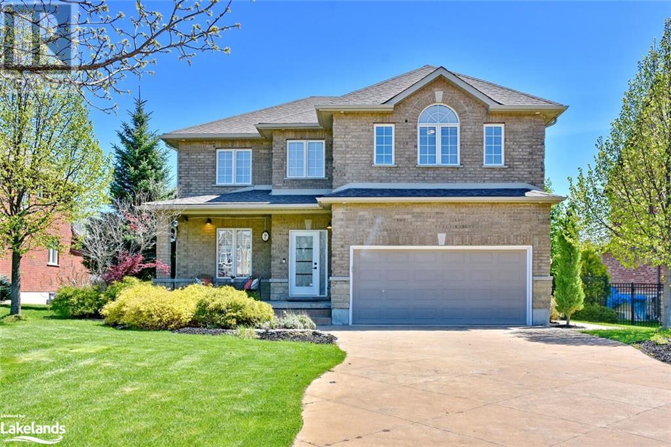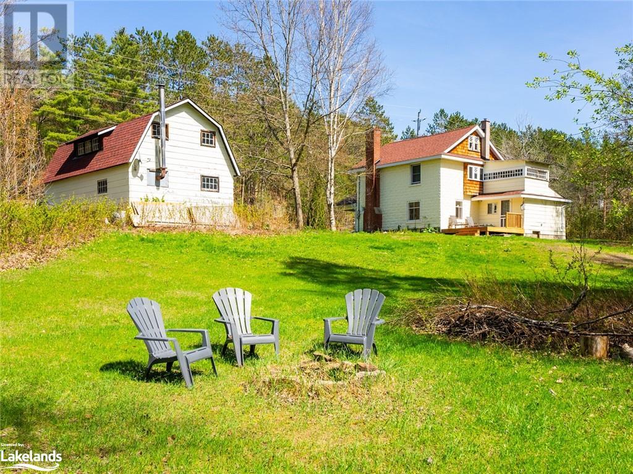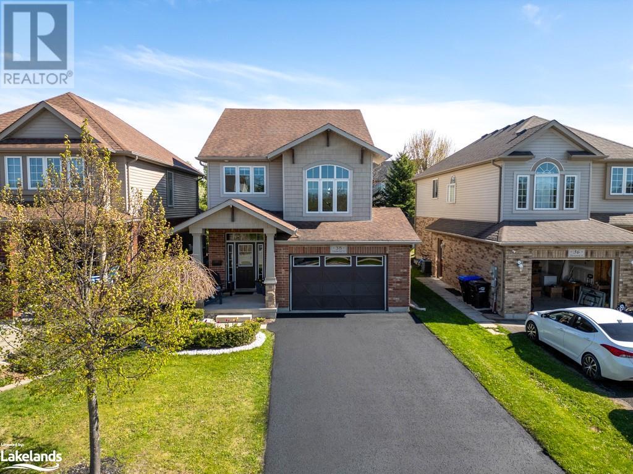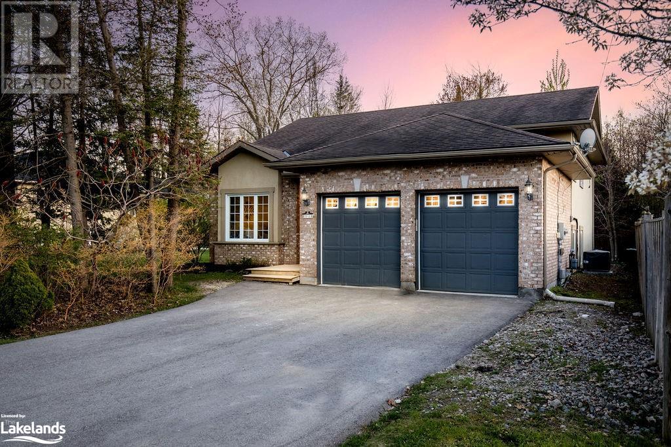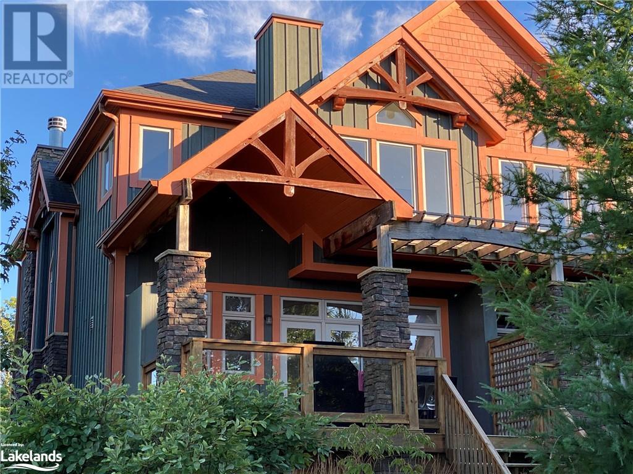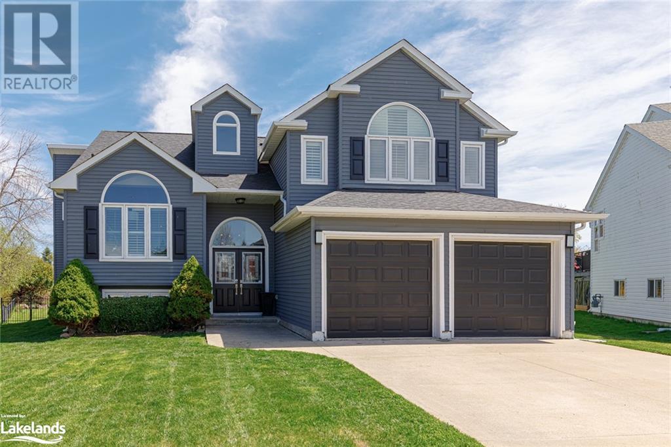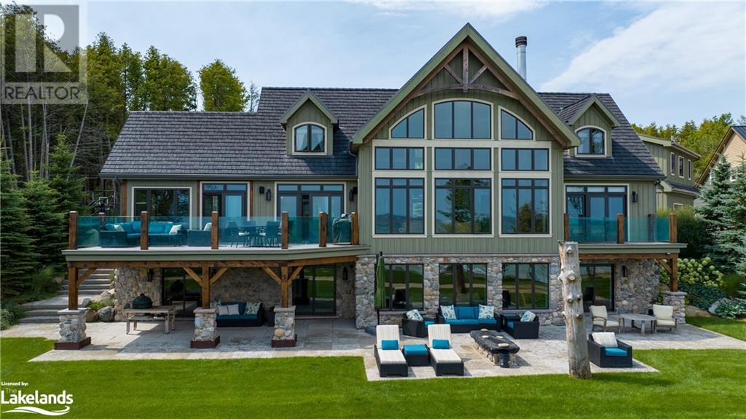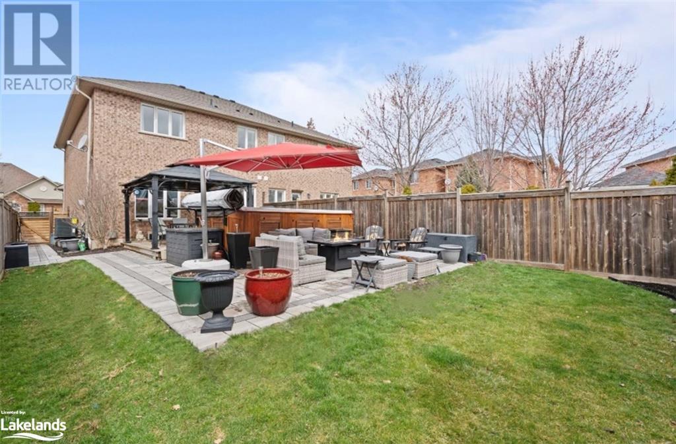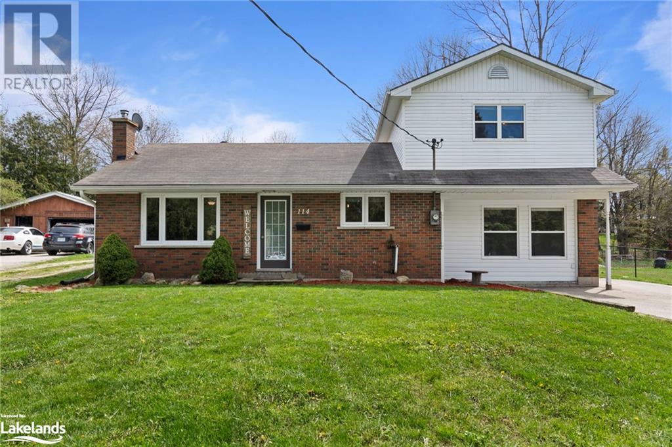8254 21/22 Nottawasaga Side Road
Duntroon, Ontario
Excellent sought after location with privacy. 5 Acre Property with views of Georgian Bay. A traditional family chalet that was doubled in size with a modern addition. 5 Bedrooms and 7 baths with over 4000 square feet and walkout lower level. Main floor primary bedroom, luxurious ensuite with jetted tub and glass shower, walk in closet with built ins, custom millwork, gas fireplace. Main floor features large kitchen with large windows, woodstove, vaulted ceilings and two tiered deck. Attached oversized two car garage is connected to the home by a custom mudroom for storing all your ski and biking gear. Both huge bedrooms on the second floor have their own ensuite. The lower level has a large family room with walk out and two more bedrooms with bonus workout room or office. In close proximity to Devils Glen Ski Club, Osler Bluff Ski Club, Duntroon Highlands Nordic and Golf, and The Bruce Hiking Trail. (id:51398)
30 Shoreline Drive
Bracebridge, Ontario
SHORES OF MUSKOKA ESTATES – THE LIFESTYLE YOU’VE BEEN WAITING FOR! An enclave of 70 condominium townhomes wrapping around the Muskoka River in Bracebridge. Docking privileges available. Boat to Lake Muskoka, Rosseau & Joseph. Swim in the pristine heated salt water pool or jump off the dock! Take a leisurely stroll uptown along the river and over the falls for shopping and dining. Go for an evening kayak ride to the falls. L-shape living/dining area with stack stone Regency linear gas fireplace and sliders onto 250 sq ft deck overlooking the pool with motorized retractable awning for your comfort. Yards of granite counter space in the kitchen with Frigidaire stainless steel appliances & granite breakfast bar. Primary bedroom w/4 pc ensuite w/ 7 ft double sink vanity & walk in shower w/glass doors. 2nd bedroom w/4 pc ensuite. 3rd bedroom currently set up as an office with walkout to 182 sq ft upper deck. Main floor powder room, laundry & pantry with wine fridge. Lakeland Networks Fibre Internet installed in townhome. Interlocking brick walkway, single car attached garage. (id:51398)
270 E Whalley Lake Road
Magnetawan, Ontario
Beautiful sunsets from the dock and a lovely 3 bedroom, 1 bath cottage on Whalley Lake. This gentle sloping lot is perfect for multi generations. Child friendly sand bottom with 102 feet of shoreline and north western exposure. In the last few years there have been a number of recent upgrades that include: a WETT certified wood stove, upgraded windows and doors, insulated floor with Roxul, upgraded pier work, replaced flooring in the living room, updated shower installed and some other minor touches. This cottage is turn-key and includes all the furnishings. Close access to Magnetawan Bait & Tackle for all the little things as well as gas and propane. 3-4 km to all the amenities of the Magnetawan community including: restaurants, general store, community/rec centre, building centre, library, school and churches. Quick and convenient access to Ahmic Lake 40 mile waterway with boat launch(s) and locks. This is an excellent opportunity to experience the cottage lifestyle, furnished and ready to go for this cottage season. Magnetawan/Parry Sound welcomes you...make your move! (id:51398)
7 Hill Street
Collingwood, Ontario
Welcome to this stunning extensively updated home that seamlessly combines elegance and functionality for a remarkable living experience. This spacious home offers an impressive 3000-plus square feet of luxurious living space. With 5 bedrooms and 3 and 1/2 bathrooms, the open-concept layout has high ceilings and lots of windows that together create a spacious and airy ambiance. And that's complemented by gleaming (recently refinished) hardwood flooring throughout the main level where the living, dining, and kitchen areas flow seamlessly together, all with a view to the large and beautifully landscaped backyard. It's a cook-designed kitchen and features stainless steel appliances, Caesar stone and stainless steel countertops, and ample space for culinary creativity. The home showcases excellent quality finishes and superior workmanship throughout, featuring a main floor laundry, natural gas fireplace and a walk-out to patio. There's also an oversized sports storage room for your skis, skates and other equipment. Descend to the lower level, where a spacious living area, bedroom, and full bathroom await, offering versatility and convenience. The upper-level has brand new carpet throughout. The primary bedroom has ensuite and walk in closet, and three other spacious bedrooms let the whole family sleep on one level. There's a cozy nook for a desk or sofa with a view of Blue Mountain. Outside, the curb appeal is captivating, with meticulously manicured landscapes framing the home in perennial beauty. The vibrant community of Collingwood beckons with its charming boutiques and delightful dining options. A four-season lifestyle perfect for skiing, golfing, paddling, and hiking. Don't miss this extraordinary opportunity to embrace a lifestyle of unparalleled luxury. Make this house your forever home, where comfort, style, and tranquility converge in perfect harmony. (id:51398)
2078 Manitoba Street
Bracebridge, Ontario
Welcome to your piece of history in the heart of Bracebridge, Ontario! Nestled on a sprawling 8 acres of picturesque land, this century-old home exudes charm and character at every turn. Step inside this enchanting abode and be greeted by the warmth of a WETT certified woodstove, inviting you to cozy up on chilly evenings. With 3 bedrooms and 2 bathrooms, there's ample space for your family to grow and thrive. Modern comforts blend seamlessly with historic charm, as evidenced by the, brand new farmhouse kitchen with high-end appliances & fixtures, new septic & UV system, new roof (and on garage) brand new furnace & hot water tank etc., ensuring peace of mind for years to come. Imagine sipping your morning coffee on the wrap-around porch, soaking in the tranquil sights and sounds of nature that surround you. In the evenings, gather with loved ones on the new back deck, perfect for entertaining or simply unwinding after a long day. Out back you'll find flat cleared land for the kids, a fire pit and the beginnings of hiking/ATV trails. For those who love to tinker or need extra storage space, the detached garage with a loft offers endless possibilities. Whether you're a hobbyist, car enthusiast, or in need of a workshop, this space is sure to impress. Conveniently located close to town, you'll enjoy easy access to amenities while still relishing in the tranquility of rural living. Embrace the best of both worlds with this one-of-a-kind property that offers a timeless escape from the hustle and bustle of city life. Don't miss your chance to own a piece of Bracebridge history – schedule your viewing today! (id:51398)
38 Sherwood Street
Collingwood, Ontario
This is it! This lovely Georgian Meadows home is on the only cul-de-sac with no through traffic. Steps from the trail system for hiking & biking and just minutes from downtown Collingwood’s vibrant historic downtown with its charming shops, restaurants, waterfront/marina, golf courses and a variety of entertainment. Blue Mountain Village is just minutes away with entertainment, sports, and other outdoor activities all year around. When you enter the bright and welcoming entrance it leads you to the open concept living room, powder room, dining room with hardwood floors, and the bright kitchen and breakfast area. The kitchen is outfitted with brand new appliances - the fridge, stove, dishwasher are all new! The kitchen breakfast area opens up to a fully-fenced private backyard and with a small garden of hydrangeas - perfect for BBQing, relaxing or creating an outdoor oasis of your own. The main level living room is open to the dining area and filled with light! There are hardwood floors and a welcoming open concept layout. The main level moves up to the spacious family room, featuring vaulted ceilings and large windows – full of light. This very versatile space is great for family get-togethers, curling up on the sofa for a movie, or to a quiet getaway room to read a book. The second floor has a private primary suite with ample closets and a 4-pc bathroom with shower, tub and heated floors. There are two additional bedrooms and a main 4 pc bathroom. The laundry room is also conveniently located on the second floor. The unfinished basement has a great layout and lots of options for creating your own custom space. It also has been roughed-in for a bathroom. Lots of potential! The 1.5 car garage has lots of room to park & set up a small work bench, with inside entry to the house & side yard. The whole home has been freshly painted and lovingly taken care of – a gem of a home on the doorstep to so much on offer, in Collingwood, Blue Mountain and beyond! (id:51398)
18 Westbury Road
Wasaga Beach, Ontario
Welcome to this well laid out family home, a true gem just a short stroll from the beach. With its stylish exterior of brick and stucco, this spacious property offers an inviting atmosphere from the moment you step into the large foyer, also providing a convenient inside entry to the two-car garage. Offering 3+1 bedrooms and 2+1 bathrooms, this 2090 square foot home sits on a generous 50 x 137-foot lot with mature trees and partially fenced for privacy. Behind this home is vacant forested land, perfect to explore. The kitchen is set at the back of the home with lots of natural light. The custom kitchen features a ceramic backsplash, stainless steel appliances including a gas stove and central island with granite counters. The garden door leads out to a deck perfect for barbequing and entertaining. The dining area seamlessly connects to the family room, where vaulted ceilings create an open concept vibe. Hardwood flooring and upgraded baseboards carry throughout both levels, and add an upgraded feel to the home. The primary bedroom is a great size, complete with a newly renovated ensuite and walk in closet. The additional two bedrooms and 4 pc bathroom are are the same floor, making it perfect if you have small kids. The lower level is designed for relaxation and entertainment, with a bar and a theatre room setup, as well as a generously sized bedroom and bathroom. The laundry room is tucked away allowing for lots of room to hang clothes with a folding table and room for storage. Outside, the newly paved driveway enhances the curb appeal, while the newer central air and furnace. Walking distance to groceries, restaurants, new twin pad arena and parks. (id:51398)
204 Blueski George Crescent Unit# 56
The Blue Mountains, Ontario
MAY TO DEC. Executive Rental, stunning townhome near Blue Mtn & Northwinds Beach with community pool and tennis courts - fully furnished, available immediately, seasonal use only, no sublets nor use as AirBnB permitted. Spacious end-unit (semi-detached) in the coveted location on Blueski George (or to the locals Melrose), easy drive or bike ride to the fun at Blue Mtn Village, Monterra Golf, and the Beach. 2022 renovated to the Nines, no expense spared! 4 bedrooms, 4 bathrooms - all bathrooms done by Caliber Designs from Toronto. The new kitchen is by Chervin Kitchen with all new Tasco appliances and a Chervin Wetbar in the main living room, tall standing wine fridge and two pull drawer fridges, ideal for hosting and entertaining. All new designer fixtures and finishes, fully furnished with new designer furniture, and a focal two-story stone fireplace in the great room. 3 bedrooms on 2nd level + finished basement family room and 4th bedroom, 3.5 bathrooms, sleeps 8 (K in primary, Q's in 2nd bdrm & 3rd bdrm, Twin over Dbl BunkBed in lower bedroom). Tenant will have use of one bay in the garage which has inside entry for rainy days. Pet dog considered, but no cats. Tenant to supply own linens/towels and pay for professional cleaning at end of Lease. Utilities are in addition to rent (gas, hydro, water), high-speed internet is included in the rent. Additionally required is a security deposit for utilities, final cleaning and damage (if any), to be held in Trust and partly refundable after reconciliation of utilities and if no damage, amount will vary depending on length of rental or if a pet is involved but is generally the equivilent of one month's rent. Tenant MUST provide a permanent residence address other than subject property. No smoking or vaping of any substance allowed inside the condo. (id:51398)
10 Mcintosh Gate
Collingwood, Ontario
Welcome to luxury living at its finest! Discover serenity tucked away on this tranquil cul de sac, just a mere 100 steps from the shoreline. Nestled in an exclusive enclave with pristine Georgian Bay Waters practically at your doorstep. This one of a kind custom renovated dream home is mere minutes away from the heart of Collingwood, the Blue Mountains. Every aspect of the coveted lifestyle in this area is within easy reach. Prepare to be captivated from the moment you step inside this meticulously upgraded 2+2 bedroom, 3.5 bath masterpiece. Boasting over 3000sqft of finished living space, every corner of this home exudes sophistication and comfort. The main floor beckons with a sun-drenched gourmet kitchen, complete with S/S appliances, wine fridge, and Caesar stone countertops while seamlessly transitioning into an inviting, open concept dining and living area. Opening below onto a main floor family room, complete with custom built cabinetry that is thoughtfully designed to accommodate both work and leisure. The expansive 2 level deck, offering panoramic vistas and overlooking your private oasis featuring an in-ground saltwater pool. Retreat to the lavish master suite, boasting his and hers custom closets and a luxurious 5-pc ensuite with in-floor heating. Cathedral ceilings, cherry hardwood floors, designer finishes throughout elevate the ambiance, while modern amenities such as gas fireplaces, pendant lighting, and California shutters add an extra layer of luxury. This hidden gem is equipped with the latest in comfort and convenience, including a natural gas pool heater, sprinkler system, high-eff furnace, and hot water tank—all installed within the last three years. The perfect blend of elegance and functionality, this home is an unparalleled sanctuary awaiting your arrival. Don't your walking shoes and explore the surrounding trails, right from your very own doorstep. The time to seize this exceptional opportunity is now—schedule your private tour today! (id:51398)
148 Georgian Beach Lane
Meaford, Ontario
Waterfront – 150 feet of pristine Georgian Bay Waterfront. Stunning Custom Built Normerica Post and Beam 5 bdrm 3.5 bath Open Concept Kitchen/Dining/Living Room, floor to ceiling Georgian Bay Stone wood burning fireplace, Main Floor Primary with Ensuite, Three Season Room with Gas Fireplace, large Gym area, Office, oversized Mud Room and Two Car Garage. The Lower level is a walk out featuring two bedrooms, family room with gas fireplace, Wet Bar, large Bathroom with Sauna and in-floor heat. Extensively Landscaped with Golf Chipping/putting Green, Sports Court, Large Decking and Stone Patios. There is a beautiful Creek running down the side of the property. Minutes to Meaford, Thornbury, skiing, biking, hiking and all the areas amenities, one the very finest offerings in the area, when only the best will do for the discerning buyer. (id:51398)
2032 Erika Court
Oakville, Ontario
The perfect opportunity to live on a quiet court with private lot. This home is absolutely stunning with modern upgrades and a great layout, it's clear that comfort and style were top priorities in its design. The combination of quartz countertops (2022), hardwood floors, and plush carpeting creates a cozy atmosphere throughout the home. The addition of fireplaces on both the main and lower levels is a great touch, perfect for creating ambiance and warmth. The recent upgrades, including the Furnace and AC in 2024. The attention to detail, such as the quartz counters in the kitchen and bathrooms, garage door and opener (2023), and new shingles (2019), speaks to the care and maintenance that has been invested in the property. This home also has a private asphalt (2022) driveway. Stepping outside onto the cedar deck offers a retreat-like experience. The outdoor space is a true oasis, with a beautifully landscaped yard and a saltwater swim spa for year-round enjoyment. The multiple entertainment areas and solar lighting add to the appeal, providing plenty of opportunities for outdoor relaxation and recreation. The brand new glass shower in the primary ensuite bathroom provides a spa-like experience right at home. Near an extensive trail system, new hospital, top-rated schools, and convenient access to highways and transit, makes this home an ideal blend of tranquility and convenience. The perfect place to call home! (id:51398)
114 Wellington Street
Feversham, Ontario
Are you looking for a small town feel with your next move? This 3 bedroom, 2 bathroom house could be your next home! The main floor features the primary bedroom, laundry, new LVP flooring, 2022 appliances, both bathrooms, a built in electric fireplace as well as a wood burning fireplace. Upstairs you have 2 more good sized bedrooms for a growing family or for your guests to stay. This would be a low monthly cost home to run with a 2022 propane furnace, having a owned not rented hot water heater and water softener as well as being on well & septic leaves you with your only monthly utility to be hydro. Outside there is plenty of room to park on the private, double wide asphalt driveway and a second shared portion heading back to your oversized double car detached insulated shop with hydro. Located a short walk to the Feversham's Heritage General store with LCBO, and the Conservation area with access to the river and hiking trails. Only a 15 min drive to Lake Eugenia's public beach, Ravenna Country Market, a 20 minute drive to Beaver Valley Ski Club, Devils Glenn Ski Club or 25 minutes into Collingwood. (id:51398)
