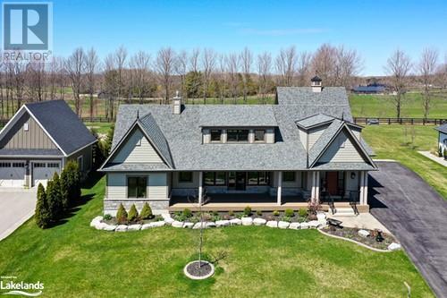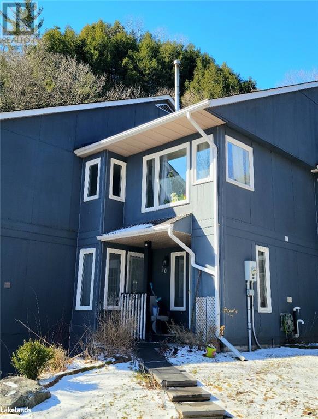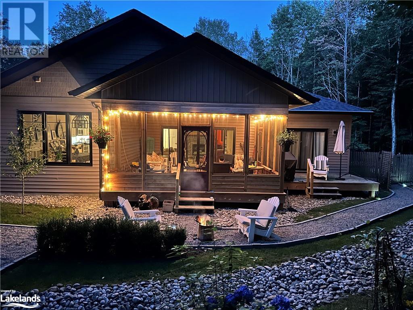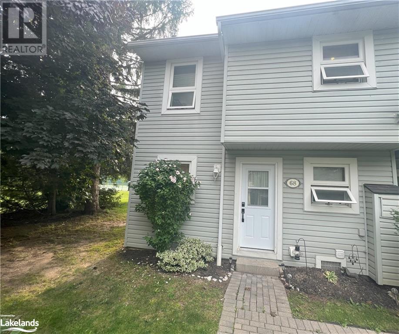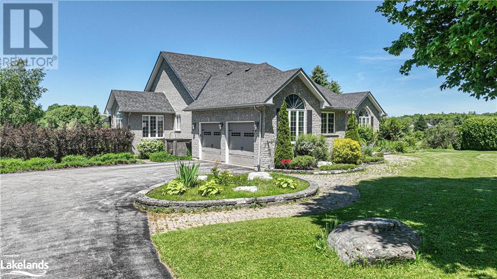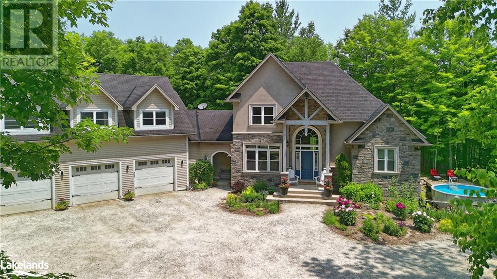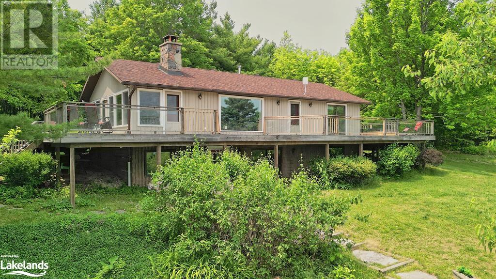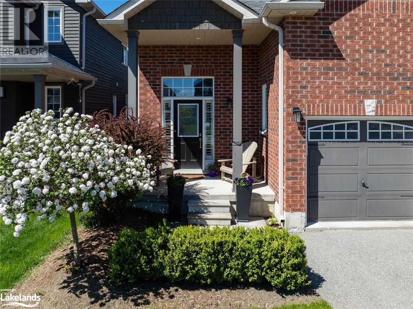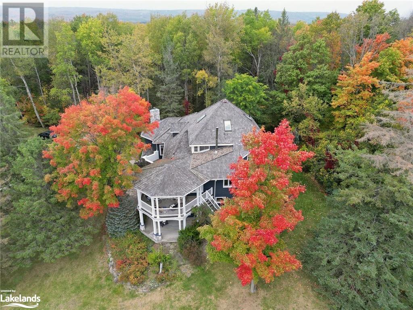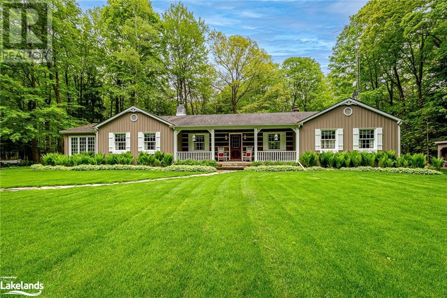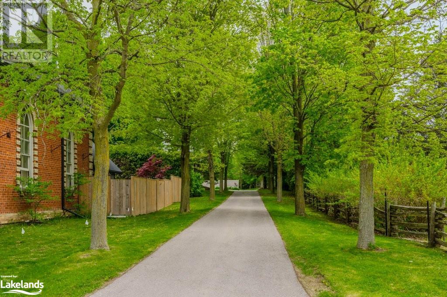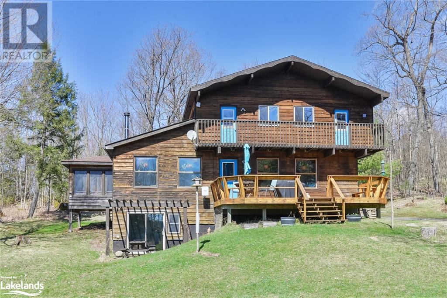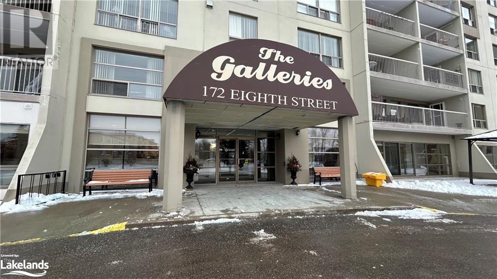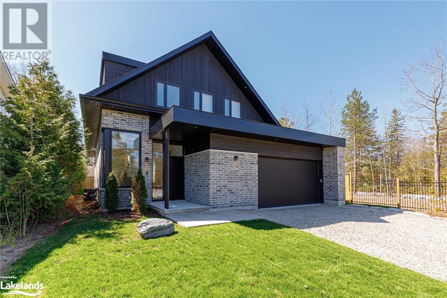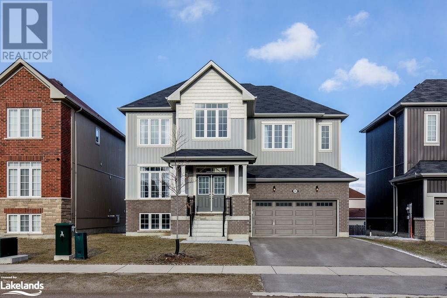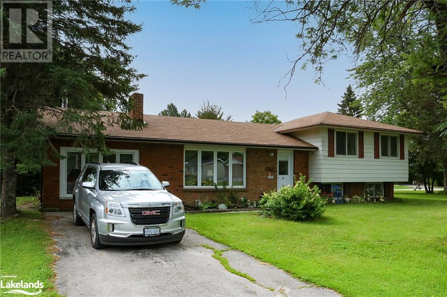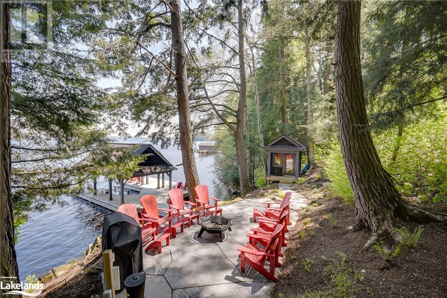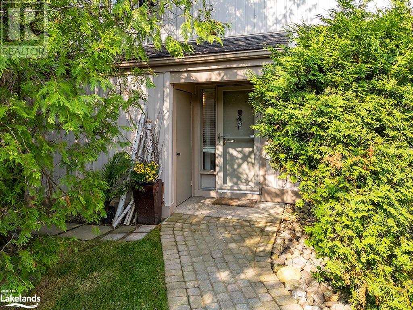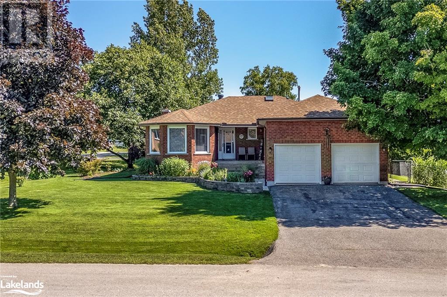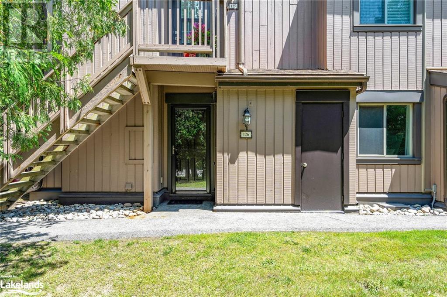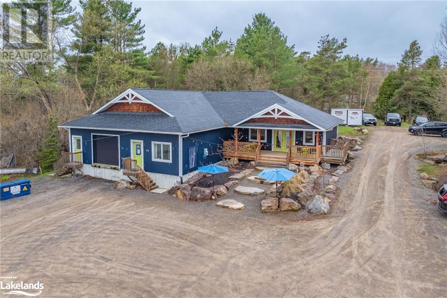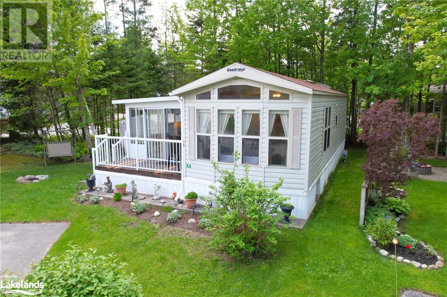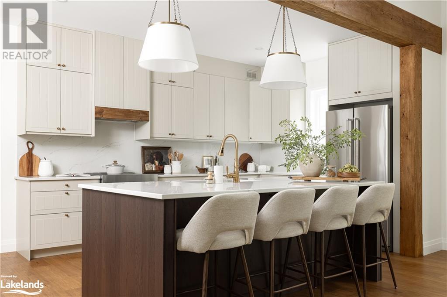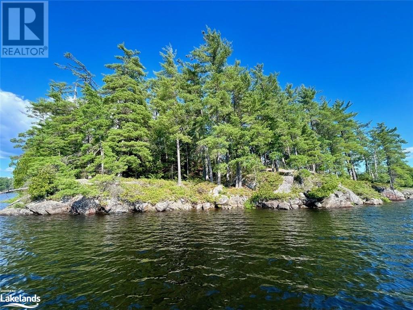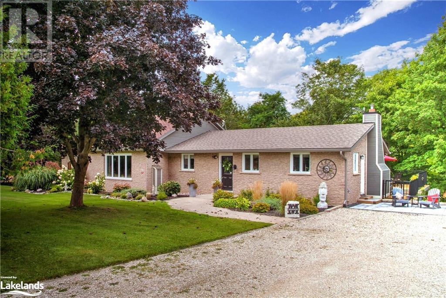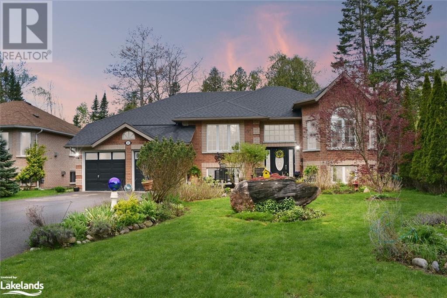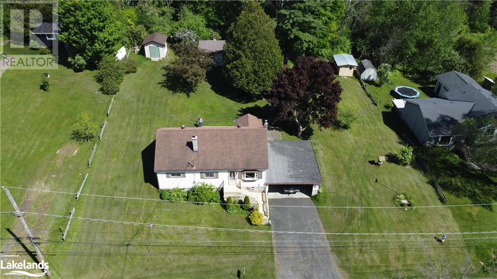108 Sunview Lane
Waubaushene, Ontario
Spectacular 117 feet of prime Georgian Bay waterfront on over 1 acre. This property is perfect for swimming and boating. The clean, weed free waterfront is deep enough to get any size boat to your private 60' dock. You have open unobstructed views over the water from the main cottage, which is a 2 bedroom, 1 bath and a full kitchen. There is an additional cabin on the property with a 2 piece bathroom. The fully detached garage and carport still leave enough room for multiple cars to park. This is a great location, being 90 minutes from Toronto and 35 minutes from Barrie. (id:51398)
6123 27/28 Nottawasaga Sideroad
Stayner, Ontario
Welcome to your very own 20 acre Country Retreat. Beautifully appointed, executive home offers approx. 5800. sq. ft of finished living area. As you walk in your attention will be drawn to the natural light cascading thru out the home while admiring the tree line backdrop. Main level features Open Concept Kitchen /eat in area/ Familyroom with Fireplace accented with stone wall. Patio doors off to private deck. Separate Formal Diningroom for entertaing your guests, quiet Livingroom with Fireplace to relax. Bedroom on main floor with patio doors off to deck area. Upper level features large Primary Bedroom. Double closets, 5 pc. ensuite, plus 2 generous size bedrooms, lots of storage areas. Full finished/ walk-out basement with Workshop, Office, Large Locker Room, and extra Bedroom. Attached oversize 2 car garage with inside entry Garage and EV wiring installed. Numerous upgrades completed thru out. Additional Insulation(Roof) Generic Generator, Kitchen, flooring etc. Enjoy the evenings on 34' x 27' deck listiening to nature, or walking thru the trails on your own property. Centrally located to all Four Season Recreational areas. Private Ski Clubs, Golfing, Sandy Shores of Wasaga Beach, Blue Mountains, Trails. Minutes to Creemore, Stayner & Collingwood for Theatre, Shopping, Dining etc, Schedule your appointment today to view and experience the tranquiltiy of nature and the luxury of this well maintained home. (id:51398)
14 Georgian Grande Drive
Oro-Medonte, Ontario
Nestled among the beautiful hills of Oro-Medonte, you'll find the Estate Community of Braestone. Our offering, the Morgan model, is a stunning open concept home with walls of windows front and back, soaring ceilings and thoughtful layout. The large foyer invites you into the home that is sure to amaze you. The large kitchen area boasts marble counters, high end Fisher-Paykel appliances (a dishwasher with two convenient compartments!) and bright sunlit working areas. Two additional marble topped buffets add to your serving space. Cross the White Oak flooring into the living room, relax in front of the Napoleon gas fireplace or slip into the office/den to catch up on work or reading. The primary, main floor bedroom has, of course, a walk in closet, ensuite and beautiful views over the Brae farm. A 900 sq.ft. loft area holds a family room with separate den over looking the main floor, large bedroom that can accommodate two queen beds, ensuite bath, walk in closet and one other double closet. Great for guests or family. The unfinished basement with rough-in bath has endless possibilities for extended living space, hobbies, games and much more. EXTRAS: Covered front porch with ceiling fan, rear stone terrace, double car garage, 11 kwt. generator, monitored alarm system, 200 amp electrical, gas BBQ hookup, lawn sprinkler system.Unique opportunity to live in Braestone estates! Get the best of both worlds with country living in an estate subdivision! Enjoy the farm produce and country living! Golf nearby at the Braestone Club & dine at the acclaimed Ktchn restaurant. All minutes away, ski at Mount St Louis & Horseshoe, get pampered at Vetta Spa, challenging biking venues, hike in Copeland & Simcoe Forests & so much more. Open house june 1st 1-3pm (id:51398)
24 Ontario Street Unit# 404
Bracebridge, Ontario
Centrally situated in historic downtown Bracebridge, this 1,500 sq ft condo boasts an unrivalled 4th floor view overlooking the Muskoka Falls and breathtaking woodland valley below. Sought after Drumkerry by the Falls captures the essential elements of natural light and landscape within this spacious 2 bedroom, 2 bathroom suite design. Light, bright, south facing open plan thoughtfully includes flexible options for library, office or media room with Den tucked beside spacious entrance foyer. 2 walkouts to porch from both living room and bedroom. Primary bedroom includes walk in closet and spacious ensuite with walkin bathtub and separate shower. Additional features of convenience include; in suite laundry, heated underground parking, dedicated storage locker, elevator, secure entry and lobby mail delivery. Small pet friendly. Easy walking distance to shopping, restaurants, riverside park and boardwalk. Bus ride to groceries. And oodles of free visitor parking. What are you waiting for? Call now for your personal tour! (id:51398)
1591 Hidden Valley Road Unit# 20
Huntsville, Ontario
Nestled among the trees, this charming two-story condominium townhouse offers proximity to the ski chalet and a wealth of year-round recreational opportunities. Enjoy access to a private beach for residents in Hidden Valley in the warm months and walking distance to the ski hill in the winter. A short trip of less than ten minutes gets you to the heart of Huntsville with all of the amenities the Town has to offer. The unit features a large, open main room with a natural gas fireplace and open dining room, visible from the kitchen over the breakfast bar. The patio door opening onto the deck from the living room provides easy access to the back yard where there is a natural gas hookup for a barbecue. The main entrance is spacious with a closet and quick access to the powder room on the main floor. Upstairs, the large main bedroom easily accommodates a king size bed and dressers on either side. The balcony walkout from the main bedroom overlooks the back yard and the forested hillside beyond. A 4-piece ensuite bathroom with a long countertop is accessible from the main bedroom. Laundry on second floor. The front bedroom features a large window through which the sunrise over Peninsula Lake can be enjoyed and the third bedroom features two windows overlooking the front of the unit. The top floor bathroom has a bathtub with a shower as well as a standalone shower. In the fully finished basement there is a large carpeted recreation room and a 2-piece bathroom. At the end of the hall is a built-in sauna big enough for four with a tiled room with a shower. Two parking spaces are conveniently located right at the front door. Features include: a rented water purifier / softener, PEX plumbing, Vinyl windows and patio doors with functioning screens, Ecobee thermostat, Moen Flo water monitor and whole home leak protection (2024), water pressure control valve (2024), Furnace replaced in 2016 and maintained annually, Telus security system, natural gas heating & bbq connection. (id:51398)
170 Springfield Road
Huntsville, Ontario
Welcome to 170 Springfield Rd., a stunning newly constructed three-bedroom home situated in an ideal location just seven minutes from downtown Huntsville. This property offers the perfect blend of convenience and tranquility, with easy access to world-class golf courses, high-end restaurants, and excellent shopping options. As you step inside, you'll be greeted by a beautiful and open floor plan, highlighted by a captivating double-sided stone fireplace. This focal point adds a touch of elegance and warmth, creating a cozy atmosphere throughout the home. The spacious living room seamlessly connects to the fireplace and overlooks the screened in Muskoka room, providing a seamless flow for entertaining and relaxation. The property sits on a generous 3.22-acre lot, featuring a beautifully landscaped backyard and a private meandering drive. Beyond the backyard, you'll find a peaceful tree forest, offering a serene backdrop and added privacy. Home comes with an automatic “full Home” generator. Crawl space is 4ft high and offers dry storage. Don't miss the opportunity to make this exquisite home your own. Contact today to schedule a viewing and experience the best of Huntsville living! (id:51398)
127 Alfred Street Unit# 68
Thornbury, Ontario
Welcome to this beautiful, move in ready 2 bedroom plus loft, 2.5-bathroom condo in the coveted Applejack Development. Current owners installed new flooring, drywall, bathrooms, kitchen and appliances in 2021. Walking distance to everything the town of Thornbury has to enjoy and only a short drive to local golf courses and the slopes of the area's best private & public ski clubs. Open concept main floor living space offers a newer kitchen, living-dining with stylish decor, & cozy gas fireplace - perfect for après ski on those chilly nights! A spacious main floor laundry with 2-pc powder room, and a walk-out to the patio from the living room. Upstairs you will find a large primary bedroom with walk-in closet, 3-piece ensuite bath and a private balcony with treed views, a second good size bedroom and a cozy loft space for extra sleeping, kids play area or an at home office. Whether you’re looking for a cozy home or an investment opportunity, Applejack offers a delightful blend of community living and convenience - come and see for yourself! (id:51398)
1273 Hawk Ridge Crescent
Severn, Ontario
Welcome to 1273 Hawk Ridge Cres this spectacular 6000 sq ft luxury bungalow is located in the sought after community of Hawk Ridge Estates. This upscale custom built executive home is ideally situated on a magnificent lot with breathe taking views of the golf course. The interior of the home is sure to suit the most prestigious tastes with its cathedral ceilings, gourmet eat-in kitchen, large family areas, main floor laundry room, spacious bedrooms, large windows and open concept design. The primary bedroom with its double entry door, hardwood floors and a large picture window has a beautiful 5-piece ensuite with double sinks, a stand-alone tub and heated ceramic floors. Step down to the lower level from a central staircase with its own separate heating and cooling system, a media room, a grand family area, large bedrooms and plenty of storage. This in-law capable lower level has above grade windows adding natural light and airiness to the space. For those entertaining and wine enthusiast, there is a walk-in wine cooler, wet bar and billiards table. Both levels have double French doors leading to the backyard overlooking 2 ponds and the golf course. The property is in Orillia's backyard with easy access to hospitals, shopping, entertainment, ski resorts, trails, rec. centres, parks, boating, festivals, and two lakes (Couchiching and Simcoe). The fast growing city of Orillia offers a host of public, private and French immersion schools along with Lakehead university This move-in ready home is the perfect blend of comfort, convenience, and lifestyle. (id:51398)
837568 Fourth Line E
Mulmur, Ontario
At the end of a long, winding drive, surrounded by mature trees and at the top of a majestic hill sits the perfect family get-away. Meandering trails, and viewing deck to survey the hills of Mulmur steps from your door. Fabulous four bedroom home finished to a very high standard with private (and legal) one bedroom apartment with separate entrance. Soaring ceilings, gleaming walnut floors, beautiful bathrooms, main floor primary suite, finished basement with walk-out, wine cellar, theatre space, and exercise room. A wonderful country setting under managed forest plan. (id:51398)
838742 4th Line E
Mulmur, Ontario
Enjoy The Magic Of Mulmur At This Amazing 28 Acre Property On A Quiet Country Road. The Views Are Spectacular! This Comfortable House Has 3 Bdrms, An Office, 2 Full Baths + 2-Pc. Open Concept Living/Kitchen/Dining With A Wood Burning Fireplace, Sunroom For Extended Entertaining & Rec Rm Has A Wood Burning Stove To Keep You Warm On Chilly Nights. 2 Beautiful Ponds Are Perfect For Swimming, Boating & Watching Deer & Other Wildlife Stop By For A Drink. Tennis Court Awaits You Next Spring & Has A Clubhouse For Relaxing Between Matches. Ski & Golf Clubs Are Close By As Is Charming Village Of Creemore. Outdoor Hot Tub On Wraparound Deck Is Great After Hiking Near By Bruce Trail. (id:51398)
20 Dance Street
Collingwood, Ontario
Experience the perfect balance of luxury and comfort in a home designed for entertaining, family gatherings, and everyday living. Imagine starting your day on the charming front porch with a hot cup of coffee as you watch the neighborhood wake up around you. The private double-wide driveway easily accommodates your guests, making every gathering a breeze. Step inside this raised bungalow to discover 2575 finished sq. ft of meticulously designed living space. The main floor's open concept layout is highlighted by soaring 9-foot ceilings and bathed in natural light, thanks to the beautiful California shutters on most windows. The eat-in kitchen is a dream, featuring stone counters and an oversized island perfect for setting up a charcuterie board and snacks for game nights or hosting an elaborate buffet during the holidays. Extend your living space outdoors through the living room’s access to a multi-level deck, complete with a gas hook-up for your BBQ. Imagine summer evenings spent grilling and dining outside, while the kids play in the backyard. This seamless blend of indoor and outdoor living is perfect for both intimate family moments and lively social gatherings. The fully finished basement is a true retreat, offering a cozy family room with a wet bar and gas fireplace. This space is ideal for movie nights, a game room, or a quiet spot for guests to relax in the additional bedroom and bathroom. Teens will love having their own space to hang out with friends, making this home perfect for growing families. Located centrally, you'll enjoy easy access to the best that Collingwood has to offer. Explore nearby bike and walking trails, spend sunny days on beautiful beaches, and enjoy year-round recreation with parks, golf courses, ski hills, and downtown shops and eateries just minutes away. (id:51398)
627315 15th Side Road
Mulmur, Ontario
Nestled high in the hills and up a gently winding drive to take advantage of the views, you will find this distinctive and serene retreat. Thoughtfully updated kitchen with centre island and private vistas opens to a great room flooded with light and anchored by a stately fireplace. A perfect place to retreat to the huge wrap-around porch to read your book while taking in the rustling trees or to host friends and family in the warm and inviting family room/library and dining area with harvest table. Unique and appealing floorplan with lower level office/guest suite, gleaming bathrooms and third story loft space all add to its charm. This classic home does not disappoint. Tastefully landscaped within a naturalized environment; flagstone entry and walkways wind through perennial gardens and the elevated wrap-around porch has many walkouts from the main level adding a seamless indoor/outdoor experience. Groomed walking trails meander to the stream as well as taking in the views from a beautiful lookout seat. Located within 1 hour of Pearson Airport and easy access to Mansfield, Devil's Glen, Mad River Golf and the quaint town of Creemore. (id:51398)
838051 4th Line E
Mulmur, Ontario
Gracewood: Private, quiet and serene. A long winding drive through the forest leads to this immaculately kept 4 bedroom home on 52 acres. The quintessential country getaway with unequaled privacy. Gracious country bungalow with sunroom, main floor family room, open-concept kitchen/dining/living (with stone fireplace), vaulted ceilings, pine floors, and many walkouts to deck, patio and porch all overlooking nature, trees and wildlife. Main floor primary bedroom with fireplace and crown molding. Grounds are beautifully kept with perennial gardens and seating areas, flagstone patio with firepit and sun-filled deck. Great expanse of lawn to sit and listen to the birds and the rustling of surrounding trees or to have a raucous game of soccer then take a walk through many of your own trails throughout the property. Land has some pasture/open meadow as well as 39 acres under Conservation Land Tax Incentive Program to keep your taxes low. (id:51398)
2038 15 Sideroad
Milton, Ontario
Stunning re-modelled 3+2 bedroom, 3 bathroom back-split home on a one acre country lot only 10 minutes from Milton. Starting from the long tree-lined driveway, you will fall in love with your private estate lot complete with beautiful landscaping, inground salt water pool and cabana, large composite deck with gazebo and hot tub. Inside transformation has just been completed with new gleaming oak floors throughout the main and upper levels, brand new open custom eat-in kitchen, hidden wet pantry with ample storage and wine fridge, quartz counters and large windows overlooking the gardens. Off the kitchen is a new large laundry/mudroom with direct access to the garage. The living/dining room with vaulted ceiling has a wood burning fireplace and space for a large dining room table. Upstairs renovations include new flooring, custom built-ins throughout all three generously sized bedrooms including the custom built-in linen closet. You will also find a 5-piece main bathroom and 4-piece primary ensuite. The lower level boasts a family room with a gas fireplace, new broadloom, new 3-piece bathroom, 2 bedrooms/gym/office and walk-out to the beautiful private backyard oasis. This 'Muskoka' property is in the quaint Hamlet of Moffat only minutes to Hwy 401, Milton and Guelph! Extras: Efficient Geothermal heating/cooling system, Large shed with garage door, in-ground salt water pool, large double car garage with epoxy floors, side entrance to yard and direct access to the mudroom. (id:51398)
1888 Falkenburg Road
Muskoka Lakes, Ontario
OPEN HOUSE! SUNDAY JULY.7 - 2pm - 4pm! Escape to nature at this incredible Falkenburg Rd address, bordered on one side by Brandy Creek! Located just 20 minutes from the Town of Bracebridge, yet tucked away on over 60 private acres, this home is truly the best of both worlds! This 4 bdrm 2 bath residence boasts an open main-floor plan with endless windows offering stunning southwest views, connecting you with the natural Muskoka beauty that surrounds you. Exposed ceiling beams, oak hardwood floors and wood burning fireplace all add to the warmth and charm of the main living area. Step into the cozy screened-in sunroom and experience a cottage-like feel from the comfort of your own home. The fully insulated studio/workshop with metal roof, measures 19' x 27' and has a spacious feel, with a soaring cathedral ceiling and numerous windows letting in an abundance of natural light! With a maintenance-free metal roof, and separate hydro meter, this additional building is perfect as an artisan's studio, hobbyist's haven or contractor's workshop! Enjoy time outside on one of the property's many decks overlooking the private pond, or explore hiking/snowshoe trails over a diverse landscape of high-ground/low-lying areas, a mix of hardwood and soft wood trees, stunning views and a hidden cabin waiting to be discovered on the back acres. Vegetable, herb and several perennial gardens. Truly a nature lover's paradise! Must be seen in person to appreciate the beauty of this unique property! (id:51398)
46 Waterfront Circle
Collingwood, Ontario
WATERFRONT HOME IN BLUE SHORES! Spectacular Waterfront Views: Immerse yourself in breathtaking views of Georgian Bay. Open Concept Living: Step inside to discover an inviting open-concept floor plan, featuring vaulted ceilings, hardwood floors, and floor-to-ceiling windows that flood the space with natural light and showcase the stunning views of Georgian Bay. Active Lifestyle Community: Dive into the vibrant community of Blue Shores, with two pools, pickle ball courts, 'Shore Club' community centre, boat launch and miles of walking trails, providing endless opportunities for leisure and recreation. Muskoka Room: Retreat to the Muskoka room, a tranquil space where you can unwind and enjoy the beauty of the outdoors in comfort and style. Spacious Bedrooms & Baths: With four bedrooms and four and a half baths, including two main floor bedrooms with ensuites, this home offers ample space and privacy for family and guests. Stylish Kitchen: The stylish kitchen features granite countertops, a breakfast bar, and modern appliances, making it a perfect space for culinary adventures and entertaining. Cozy Fireplaces: Stay warm and cozy on chilly evenings with two gas fireplaces, adding a touch of elegance and comfort to the living spaces. Fully Finished Lower Level: The fully finished lower level offers a fourth bedroom and bath, along with a games room, home gym, bar, and rec room, providing endless possibilities for relaxation and entertainment. Resort-Style Living: Nestled in the coveted enclave of Blue Shores, this inviting raised bungalow offers resort-style living at its finest, with exceptional amenities and meticulously maintained grounds. Convenience & Leisure: As a resident of Blue Shores, enjoy the ease of ownership with lawn maintenance and snow removal included. The Shore Club offers tennis, pickle ball, indoor & outdoor swimming pools, and clubhouse events, providing opportunities to socialize with neighbors and create lasting memories. (id:51398)
93 Collins Crescent Unit# 92
Brampton, Ontario
Welcome to your dream home—a stunning 3-bedroom, 2-bathroom townhouse that perfectly blends comfort, convenience, and natural beauty. Step inside to discover a spacious layout with upgraded hardwood flooring and a finished basement, ideal for a home office, entertainment room, or extra living space. This townhouse is designed to cater to all your needs, providing ample room for your family to grow and thrive. Nestled in an idyllic location, this home is just steps away from the serene Etobicoke Creek Trail, offering you easy access to lush green spaces and tranquil walking paths. Imagine starting your day with a peaceful jog or winding down with a relaxing stroll surrounded by nature. Families will appreciate the proximity to a reputable French school, ensuring top-notch education just a stone's throw from home. Plus, you'll be situated close to numerous parks, perfect for weekend picnics and outdoor activities. Convenience is key, and this townhouse delivers. Enjoy quick and easy access to major highways, making your commute a breeze. Shopping and dining options abound nearby, giving you everything you need within minutes. Don't miss out on this rare opportunity to live in a home that truly has it all—comfort, convenience, and a connection to nature. Experience the perfect blend of suburban tranquility and urban accessibility. Your ideal home awaits! (id:51398)
114 Sunset Beach Road
Annan, Ontario
This delightful cottage has been thoughtfully renovated to provide a blend of modern comfort and rustic charm. Enjoy 100 feet of beautiful waterfront, nestled on a private lot surrounded by mature trees, offering peace and seclusion. Take in stunning sunset views from the expansive 2-tiered deck, complete with a hot tub for ultimate relaxation. The recently updated kitchen features modern appliances, sleek countertops, and ample storage space. The cottage includes three comfortable bedrooms, providing plenty of space for family and guests. A second living space with picturesque, water views on the second level is perfect for quiet reading, and games. Lots of visitors? The bunkie is well equipped for overflow quests, or a perfect escape for sleepovers! Numerous updates completed by the current owners, including polished concrete floors, custom cabinetry in the kitchen and primary bedroom. The original stone fireplace is in great working condition and is perfect for cooler evenings or winter weekend escapes. Embrace the beauty of waterfront living and make unforgettable memories in this idyllic Annan, Ontario cottage. Don’t miss the opportunity to own this exceptional property close to Coffin Ridge Winery and Cobble Beach golf course. Schedule a viewing today and experience the magic for yourself! (id:51398)
458068 Grey 11 Road
Sydenham Twp, Ontario
Welcome to 458068 Grey Road 11, a charming country bungalow located in the Municipality of Meaford. This single-family home offers the perfect blend of country living and convenience. With 3 bedrooms and potential for a fourth, one and a half bathrooms, and is situated on a spacious 150 ft x 300 ft lot. The property boasts a main floor primary bedroom, and walkout finished lower level with a recreation room that is perfect for entertaining guests or relaxing with the family. With ample parking space including a drive-through garage, this property has everything you need for comfortable country living. Two outbuildings, including a shop and garden shed, offer additional storage and potential for enjoying new hobbies. Don't miss out on this opportunity to own this beautiful property just minutes from town amenities and surrounded by picturesque surroundings. Embrace the potential of this fixer-upper and make this property your own. Some photos have been virtually staged. (id:51398)
70 Crockamhill Drive Unit# 74
Scarborough, Ontario
Agincourt North, Great Location. This spacious 3 bedroom, 2 bath Townhouse has an eatin kitchen with bay window, 2 baths, spacious living and dining room with walkout to a large and sunny private balcony Walkout to private treed patio from lower level family room. The Best feature of this property the treed yard for privacy and lush backdrop for entertaining, this sets this home apart from the other homes in this complex. The trees planted 20 years ago have made the garden evolve into what it is today! Condo Fees $335 includes WATER, snow removal to the door and lawn maintenance. 1 Car garage, 1 Car in driveway and across from visitor parking! Floor plans, home inspection and condo documents available. Great for a professional couple or a family. Close to 4 parks, schools and easy walk to transit. 5 minute drive to all your shopping and dining needs Welcome to 70 Crockamhill Drive unit 74. Huntingwood Dr , East of Midland. (id:51398)
114 Cedar Street
Collingwood, Ontario
Fabulous Prime Downtown Location!! Situated on Highly Sought-After Street, You Will be Within Walking Distance to the Sparkling Blue Waters of Georgian Bay. Discover the POTENTIAL of this CHARMING Property Featuring *2 Bedrooms *1.5 Baths *40 X 165 Foot Lot * Freshly Painted in Neutral Colour Palette *Hardwood Flooring *Enhancements Include Updated Kitchen and Baths (Heated Floors in Bathrooms) *Enclosed Porch *Oversized HEATED Double-Car Detached Garage/Coach House~ Complete with a Kitchen, Living Room (Gas Fireplace), Studio Bedroom and 4-Piece Bath. This Versatile Space Offers Endless Possibilities for Potential use as an Accessory Dwelling (Buyer to Complete Due Diligence with the Municipality for their Intended Use), Home Office, Gym, Generational Living or Additional Space to Welcome Family and Friends when Visiting. Just a Short Stroll to Boutique Shops, Restaurants and Cafes Featuring Culinary Gourmet Fare, Art, Culture and all that Collingwood and Southern Georgian Bay has to Offer. Take a Stroll Downtown, Along the Waterfront or in the Countryside. Visit a Vineyard, Orchard or Micro-Brewery. Experience the Blue Waters of Georgian Bay and an Extensive Trail System at your Doorstep~ Minutes to Blue Mountain Village, Private Ski Clubs and Championship Golf Courses. A Multitude of Amenities and Activities for All~ Skiing, Boating/ Sailing, Biking, Hiking, Swimming, Hockey and Curling. View Virtual Tour and Book your Showing Today! (id:51398)
467370 12th Concession B Road
Grey Highlands, Ontario
RETREAT LOCATED ON 50 ACRES WITH PRIVATE LAKE! Welcome to your peaceful luxury retreat! This stunning 6 bedroom log-sided home is fully furnished both inside and out, offering a haven for a serene getaway, the ideal family compound. Situated on 50 acres of private land enveloped in lush greenery, it boasts a prime location backing onto a tranquil spring-fed lake with island, complete with two beaches for relaxation. Step inside to discover a chef's kitchen with built in appliances, brick arch detailing, walkout to the deck and a large island, perfect for entertaining friends and family. Gather around the floor-to-ceiling stone fireplace in the spacious living area, adorned with cathedral ceilings for an expansive ambiance. Every corner is beautifully decorated, ensuring a warm and inviting atmosphere. The bedrooms are great sizes and can accommodate a large family and guests. The expansive main floor primary is situated on one side of the home with an ensuite bath, double doors leading out to the deck and plenty of closet space. The second floor features a bedroom overlooking the main level and 3pc ensuite with jacuzzi tub. The lower level has ample space for entertaining including a rec room with walk out to the deck and lake, kitchenette and 5pc bathroom. Outside the wrap around deck expands down to the waterfront and creates a beautiful space with views of the lake, island and acreage. Nature enthusiasts will delight in the myriad outdoor activities, including hiking, ATV, and snowshoe trails right at your doorstep. Conveniently located 1 hour 30 mins from Toronto, 1 hour from Barrie, 20 minutes from Blue Mountain and Collingwood, and a mere 10 minutes from Beaver Valley Ski Club, this property offers both seclusion and accessibility. Approved for short-term rentals, an ideal revenue-generating asset as well as family compound. Don't miss out on this exceptional opportunity – schedule your viewing today and experience luxurious rural living! (id:51398)
1245 Walker Lake Drive
Lake Of Bays, Ontario
Introducing HIGHWOOD at 1245 Walker Lake Drive, a truly unique property that caters to adventurous and nature-loving individuals. Nestled on approx. 12 ac of land, this one-bed log cabin offers a serene and picturesque setting, surrounded by the breathtaking Canadian shield and hardwood forest. The property features a shed and a Bunkie, providing ample space for storage and guests. Imagine unwinding in the inviting hot tub, perfectly situated amidst the natural beauty of the surroundings. One of the highlights of this property is its seasonal views of and proximity to Walker Lake. Just around the corner, you'll find a public dock that grants you access to the lake, for activities such as kayaking, canoeing, swimming, or simply basking in the sun on the dock. Located off Limberlost Road, this area is renowned for its beauty. The Limberlost Wildlife Reserve, a hidden gem just minutes up the Road, offers countless acres of natural splendour, with hiking trails. For boating enthusiasts, launching your boat into Penn Lake is a mere five minutes away. You can enjoy 40 miles of boating on Penn, Fairy, Vernon, and Mary Lake. Just a 10-minute drive away, you'll find the charming village of Dwight, complete with a hardware store, liquor store, Henrietta's Bakery, and the renowned Dwight Market, where you can indulge in the most mouthwatering ribeye steaks in the area. Speaking of Huntsville, it is also just a short 10-minute drive away. Here, you'll discover world-class golf courses, fine dining establishments, a variety of shops, the hospital and public school. This is a year-round property that showcases its beauty in every season. The charm and allure of this property extend beyond the summer, offering a truly enchanting experience during the winter months as well. Whether you're snowshoeing through the forest, enjoying the hot tub or simply relishing in the tranquility of the surroundings, 1245 Walker Lake Drive is a place that captivates and delights all year round... (id:51398)
124 Sycamore Street
The Blue Mountains, Ontario
Sleek & elegant, highly desirable Matheson model is a must see! This 3 bedroom 4 bath is located in the sought after Windfall development. Tastefully designed and recently upgraded, this home showcases stylish custom feature walls and a very spacious layout. The property has an open concept main floor kitchen/living/dining area with gas fireplace and walk-out to back deck. Stainless appliances including gas stove, built-in microwave and Caesarstone countertops. Upstairs there are 3 generous sized bedrooms with the primary offering an en-suite with upgraded frameless glass shower, double sinks, deep soaker tub and Caesarstone countertops. Laundry room is on the second floor and the other two bedrooms share a Jack n Jill bathroom. House has a finished basement with a beautifully designed bathroom. Very closely located to the Village at Blue Mountain and Northwinds Beach. Enjoy stunning walking trails that surround the area and wonderful community amenities that include a year round outdoor pool & hot-tub, gym and a sauna. Don’t delay, book your showing today! Some photos have been virtually staged. (id:51398)
172 Eighth Street Unit# 607
Collingwood, Ontario
Looking for a great accessible community building and not have to do any maintenance, stairs, clean snow off your car, drive to the gym or have multiple utility bills? The Galleries is one of Collingwood's most coveted condo buildings. It is centrally located so you can walk to shopping, restaurants, and trails. On a fixed income? No problem, condo fees include heat, AC, water, sewer, parking, storage and maintenance. The gym, sauna and games room are all newly renovated, the building has 2 elevators, underground parking, storage, a huge fellowship room, a fully equipped guest suite and a parking lot for extra parking. Unit 607 is move in ready with freshly painted walls and 5 appliances. It is an open concept layout with beautiful hardwood floors, freshly painted kitchen cabinets and views to the mountain from the covered balcony. The bedrooms are both spacious with large windows, double closets and have southwest views. The bathroom has a walk in shower and freshly painted cabinets. Don't drive? No worries, the bus stop is at the corner. Join Ontario's playground community and come Live Where you Play! (id:51398)
8705 Beachwood Road
Wasaga Beach, Ontario
Welcome to this exceptional custom bungaloft, where luxury & comfort blend seamlessly to create an unparalleled living experience. As you step inside, prepare to be captivated by the striking double-height solid brick wall & soaring 19ft ceilings, setting the tone for elegance & sophistication. The elegant cascading staircase, subtly tucked away to the side, leads to three generously sized bedrooms, each with its own ensuite bathroom, providing an inviting retreat for all. Throughout the home, beautiful white oak floors exude warmth & style, creating an inviting atmosphere for family & guests alike. The heart of the home lies in the oversized chef's kitchen, a true culinary haven boasting a custom range hood, gas stove, built-in appliances, & an expansive 12ft island with a built-in wine fridge, all complemented by stunning quartz countertops. The oversized island overlooks the dining & family room with modern gas fireplace & flooded with natural light from expansive windows with 13ft ceilings & walkout to the private fenced backyard, providing the perfect space for family gatherings or entertaining guests. A convenient home office adjacent to the living space offers an ideal setting for remote work or study, ensuring comfort & productivity. Retreat to the main floor primary bedroom, complete with a luxurious 5-piece ensuite featuring a private bathroom stall & soaker tub, offering a serene sanctuary to unwind after a long day. Bright and cheerful, this home radiates warmth creating a welcoming ambiance for all who enter. Thoughtfully designed and meticulously crafted, this custom-built home offers both functionality & style, catering to couples who love to entertain & families alike. A short walk to the shores of Wasaga Beach, close proximity to Collingwood, & skiing at Blue Mountain, this home ensures endless opportunities to explore the natural beauty & recreational activities of the area. Don't miss the chance to make this dream home yours! FURNITURE INCLUDED! (id:51398)
203 Roy Drive
Stayner, Ontario
This turnkey family home is in one of the most sought after neighbourhoods in Stayner, on a dead end st. Built in 2019 this The Glen model, Zancor home offers over 2,800 sq.ft. of living space. Walk into a bright foyer with cathedral ceilings & lrg coat closet, then pass into a lovely liv/din rm. Down the hall you will pass a powder rm on your way into the modern kitchen with high-gloss cabinets, 20x20 tile flooring, custom epoxy counter with an oversized island & waterfall edge, w/o to back deck, plus a butler’s pantry with walk-thru to the din rm. O/C to the family rm with gas fireplace. Up the custom stained staircase with iron rod railings the primary suite offers a walk-in closet & 5 pc bath. There are 3 more bdrms, 1 with a 3 pc ensuite & the other 2 bdrms share a jack n jill 3 pc bath. The laundry is also on the 2nd floor for convenience. Stunning curb appeal with double car garage with inside entry to mudroom & into main floor. The bsmt is unfinished & has a rough-in bath (id:51398)
209 Charles Street
Stayner, Ontario
Spacious sidesplit on a large, treed, corner lot. 3 bedrooms up, primary bedroom has bathroom access. Main floor has an eat-in kitchen, living room, dining room and a cozy family room. Lower level has large windows, rec room and another bedroom. Walk up from the laundry room to the back yard and your own forest! There would be some that would want to update this home, but it is in move in condition and well maintained. Located in the quiet south end of town, yet just minutes to downtown and shopping. A terrific home for your growing family. Potential for in-law suite. Potential for future lot severance. (id:51398)
114 Claren Crescent
Huntsville, Ontario
Welcome to 114 Claren Crescent. This address is known for its exclusive collection of high-end waterfront lake houses , making it the epitome of luxury living. Ashworth Bay offers a truly beautiful setting with an exclusive residence-only road, ensuring privacy and tranquility for its residents. This stunning year round cottage, carefully constructed by Sml builders, boasts a unique timber frame design that exudes timeless elegance. With four bedrooms plus an office, this spacious cottage is perfect for comfortable living. The floor plan is thoughtfully designed for waterfront living, with the primary bedroom on the main level and all other bedrooms on the lower level. Each room is generously sized, providing ample space for relaxation and enjoyment. Additionally, there is a two-bedroom guest house with a separate driveway, offering privacy and convenience for your guests. The guest house features its own laundry facilities and a well-appointed kitchenette, allowing for a comfortable and independent stay. As you step outside, you'll be greeted by stunning landscape lighting that illuminates the beautifully landscaped areas. The hard landscaping leads you to the picturesque lake, where you'll find a stone fire pit that overlooks the water. For the water enthusiasts, there is an oversized dock complete with two hydraulic boat lifts and a boat port. Whether you enjoy boating, fishing, or simply lounging by the water, this property has it all. The location of this cottage is ideal, just off Highway 11. It offers easy access to amenities while still providing a serene and peaceful environment. You'll only hear the sounds of nature, making it the perfect retreat from the hustle and bustle of city life. Surrounded by the beauty of Muskoka, the Canadian Shield, and the lush greenery of the trees, this property truly captures the essence of what makes this region so desirable. Easy boat or drive to town! If you're ready to fall in love with Muskoka …. look no further. (id:51398)
542 Maple Street
Collingwood, Ontario
Welcome to 542 Maple Street, a charming raised bungalow in the heart of Collingwood. Conveniently located just minutes from downtown, offering easy access to local shopping, bike trails, and the picturesque Georgian Bay. This spacious home features 5 bedrooms, making it perfect for families of all sizes. The main floor boasts a beautifully designed layout with 3 bedrooms, a roomy family room, and a spacious kitchen, ideal for entertaining and daily living. Convenience is key with laundry facilities located on the main floor, making household chores a breeze. The basement includes 2 additional bedrooms and has its own separate entrance, offering excellent potential to be converted into a rental apartment, providing an opportunity for additional income. Situated on a generous 45 ft by 203 ft lot, this property is ideal for those considering an accessory dwelling or simply looking for ample outdoor space. Don’t miss out on this versatile and inviting home in a sought-after neighbourhood. Schedule your viewing today and explore the endless possibilities that 542 Maple Street has to offer! (id:51398)
8330 Highway 93
Tiny, Ontario
Calling all animal lovers, nature enthusiasts, first-time home buyers, downsizers, and anyone with a collection of toys in need of space! Welcome to your dream home! This custom-built, 1.5 storey gem offers a unique blend of comfort, convenience, and endless potential on a sprawling approximately 1.5 acre lot. Freshly painted and well maintained, this property boasts main-level laundry with built-in cabinetry, 2 bedrooms, and 2 bathrooms, ensuring ample space for your family. Step outside to discover a detached, double-door, fully insulated, heated 26’x32’ shop/garage built in 2018 – perfect for your hobbies, projects, or extra storage needs. Cozy up by one of the two gas fireplaces or enjoy the year-round comfort provided by the brand-new heat pump systems installed in 2023. This property offers a rare opportunity with its two separate driveways, making it ideal for those with a vision. Imagine the possibilities of owning a well-loved home just minutes from Midland, with easy access to all amenities and the pristine sandy beaches of Tiny. Love boating? The marinas are nearby, and you can bring your boat home to park it in your massive backyard. The outdoor space is truly spectacular, featuring multiple vegetable gardens, mature hardwood trees, a chicken coop, a maple syrup shack, and the serene Wye River Creek running behind the property. It’s the perfect spot to unwind with your favorite beverage under the shade of mature trees. Harvest your own maple syrup or start your hobby farm – the potential is endless. With easy access to Hwy 400, 1.5 hours to Toronto, under a half-hour drive to Wasaga Beach, and only half hours to ski resorts. Plus, it’s only 30 minutes to Barrie. This prime location offers short-term rental opportunities and potential to sever. Don't miss out on this one-of-a-kind property that combines comfort, convenience, and endless possibilities. Seize the opportunity today and experience the beauty and tranquility of this stunning H O M E (id:51398)
769 Muskoka Rd 10
Port Sydney, Ontario
Welcome to this well-maintained 3-bedroom, 2-bathroom home in the picturesque community of Port Sydney. This property features a practical layout, perfect for families or those looking to enjoy a tranquil lifestyle. Inside, you'll find a spacious living area with a cozy atmosphere and a functional kitchen with ample storage and workspace. The comfortable bedrooms provide restful retreats, while two full bathrooms add convenience. The exterior boasts a detached 2-bay garage, ideal for vehicles or additional storage, and a generous yard space, perfect for gardening or outdoor activities. Located in the heart of Port Sydney, this home is close to the scenic Muskoka River and Mary Lake, offering excellent opportunities for boating, fishing, and swimming. Port Sydney Beach, a popular spot for families, is nearby, as are local amenities such as schools, parks, and shops, providing convenience without sacrificing the small-town feel. Outdoor enthusiasts will appreciate the nearby hiking trails and recreational areas. This home is a rare find in Port Sydney, offering a blend of comfort and practicality in a serene setting. Don’t miss the chance to make this charming property your own! (id:51398)
56 Lockerbie Crescent
Collingwood, Ontario
Welcome to 'Mountaincroft'! Inviting 4 bedroom, 4 bathroom sanctuary with 4620 sq ft of living space. Enjoy open-concept kitchen/living/breakfast with easy access to the stone patio for pizza nights with the family. Generous finished space to suit your lifestyle including 2 home offices, formal dining room and a finished basement retreat for cozy family games nights by the gas fireplace. Embrace comfort & functionality in this family haven! Conveniently located near downtown Collingwood shops and restaurants, local ski clubs, beaches and golf courses, this tranquil home will be your perfect escape in Southern Georgian Bay! (id:51398)
365 Macisaac Drive
Orillia, Ontario
Step into this private 4 season nature retreat on Lake Simcoe. Located in the south ward of Orillia, this tranquil lakefront house is nestled on a treed property minutes to downtown Orillia, parks, hospitals, schools and entertainment. The home offers the convenience of the city life, without compromising the quiet of waterfront living. This well maintained home shows pride of ownership. It has over 1900 sq. ft. of space that can be shared with family and friends. The 2 bedrooms on the main level have a Jack and Jill bathroom along with an additional powder room. The in-law capable lower level has a large bright bedroom, 1 bathroom, separate shower, storeroom, a rough-in for a sauna, and an open-concept living area. Walkouts from both levels and large windows allow natural light to fill the space while maximizing the stunning view of Lake Simcoe. Here is a rare opportunity to relax and unwind. (id:51398)
9 Del Ray Crescent
Wasaga Beach, Ontario
Discover the perfect blend of style and functionality in the newly constructed Humber model by Zancor Homes. This pristine residence, never before lived in, backs onto trail and green space, offering both space and privacy. Step into a spacious foyer that sets the tone for this beautifully designed home. The front dining room, versatile in its utility, can also serve as an additional living room. Convenient access through the servery and pantry leads you into a bright and modern kitchen. Equipped with stainless steel appliances, light cabinetry, stacked back splash, upgraded countertop and ample storage. The kitchen also features an island with a built-in sink, perfect for both meal preparation and social gatherings. The open concept layout seamlessly connects the kitchen, breakfast area and living room, creating an inviting space for entertainment and relaxation. A convenient 2-piece washroom is also located on the main floor. Upstairs, the comfort continues with a practical second-floor laundry room. The home boasts four bedrooms and 3.5 bathrooms, including a primary bedroom complete with a 5-piece ensuite and a spacious walk-in closet. The second and third bedrooms share a unique walk-through ensuite, enhancing both space and accessibility, while the fourth bedroom enjoys its own walk-in closet and private ensuite. Additional features include a lookout unfinished basement, offering potential for extra light and space. This is a MUST SEE floor plan and lot location. (id:51398)
504 Oxbow Crescent
Collingwood, Ontario
Welcome to your dream condo nestled in Collingwood's popular Cranberry Resort, offering a perfect blend of comfort and elegance. This end unit, floored with natural light from numerous windows, boasts stunning views of the 18th Fairway of Cranberry Golf Course and the majestic ski hills right from your backyard. Upon entering, you'll be greeted by an updated kitchen, ideal for culinary enthusiasts. The inviting living room features a cozy wood-burning fireplace, perfect for chilly evenings. The oversized primary suite is a true sanctuary, complete with double patio doors leading to a generously sized deck, where you can unwind and enjoy the serene surroundings. The primary ensuite bath offers both luxury and convenience. Additional highlights include ample parking just steps from your front door, ensuring convenience for you and your guests. Don't miss the opportunity to own this exceptional condo offering a coveted lifestyle in a prime location. Schedule your viewing today and envision yourself living amidst Cranberry's beauty and tranquility. (id:51398)
100 Peel Street
Penetanguishene, Ontario
You are going to want to view this beauty. This all brick raised bungalow is located in a quiet neighbourhood, near a waterfront park on Georgian Bay & the Rotary Walking trail, the museum, & the Town Dock. This home has been updated, remodeled and shows pride of ownership. From the moment you walk in the front entrance (wood floor & closet) this home is welcoming. The remodeled kitchen (new cupboards, backsplash, counter, taps, appliances, flooring and ceiling) is open to the dining area combination great room with a wood burning fireplace. Patio doors lead out to the spacious back deck, which features an awning to protect you from the sun. The back yard is well cared for, completely fenced & features a second driveway allowing access to the backyard. There's also a 12 X 12 storage shed with hydro. The main level features 3 generous size bedrooms, 2 bathrooms (4pc and the 3-pc ensuite) and an inside entry (mud room) from the double car garage (insulated and drywall). The lower level offers a 4th bedroom, large L-shape rec room, storage room, and large laundry/utility room with all of the plumbing for another bathroom if desired. This lower level could easily accommodate an in-law suite. New windows, new doors, new shingles, new furnace, and new hot water tank (owned). Once you see this beauty, you will want it, because all of the work has been done! (id:51398)
27 Dawson Drive Unit# 126
Collingwood, Ontario
Your Collingwood retreat awaits! Just drop your bags and get outside and enjoy all the Collingwood lifestyle has to offer! This gorgeous 2 Bed/2Bath ground-floor, turn-key condo has been beautifully updated with Quartz counters, KitchenAid stainless steel appliances, custom cabinets in kitchen and bathroom, luxury vinyl flooring, solid core doors, upgraded handles, light fixtures from Georgian Design Centre, updated electrical and plumbing, portable A/C unit, wood burning fireplace, in-suite laundry, neutral paint colours, shiplap throughout, tiled showers, a private backyard patio area and so much more! Ideal location in the recreational heart of Collingwood, within walking distance of Cranberry Golf Course, the Georgian Trail, the shops and restaurants of Cranberry Mews, and Georgian Bay. Just a short drive to downtown Collingwood and Blue Mountain Resort. Exclusive parking spot right outside your door for maximum convenience, plus visitor parking available for guests. Being sold fully (and beautifully) furnished and equipped. (id:51398)
31 Silver Glen Boulevard
Collingwood, Ontario
Welcome to the fabulous community of Silver Glen Preserve, a secluded enclave of Townhomes that showcase pride of ownership! Perfectly situated between Blue Mountain and Collingwood you are minutes away from trails, golf, restaurants and shops. This stunning property offers a bright and open concept layout with 3 bedrooms, 4 bathrooms and a fully finished lower level to entertain your family and friends. The kitchen is beautifully equipped with a gas stove, quartz countertops and stainless steel appliances as well as a movable island . The living and dining area is very spacious and bright with sliding doors to your private patio which includes the gas BBQ . Upstairs you will find your Primary bedroom plus walk-in closet and Ensuite as well as 2 additional bedrooms and a large bathroom. The lower level is fully finished for your family to enjoy complete with lots of storage, laundry room and 3 piece bathroom. Inside entry to garage with custom built-in shelving. Immaculately maintained just move in and enjoy the great amenities , outdoor swimming pool, gym, sauna and club house included in the low condo fees. Amazing value , short closing available! (id:51398)
552 Balsam Chutes Road
Port Sydney, Ontario
Just a stone’s throw from the shores of the Muskoka River, this incredible 3 bed, 2 bath home with a fully finished lower level is tucked away and resting on over half an acre and boasts incredible upgrades - new roof, siding, insulation & more! Nestled in desirable Port Sydney, you will love the ideal location of Mary Lake Beach & Boat Launch, trails, community centre and park nearby. Step inside to a thoughtfully designed semi-open concept layout with large windows inviting in tons of natural sunlight! The living room boasts a soaring vaulted ceiling that creates a spacious feel while maintaining a cozy ambiance with the wood burning fireplace. The front and back decks offer the perfect spot for morning coffee or evening relaxation overlooking the private front and back yards. The main level hosts the primary bedroom plus a guest bedroom and 4pc bath. The recently finished lower level adds valuable extra living space with another guest bedroom, 2 pc bath, family room, playroom, laundry and incredible storage. The home is nicely set back with an incredible family friendly lot, providing a safe haven for children and pets to play and beautifully enveloped with forested privacy between neighbours. Additional highlights include! Amazing fibre optic internet if you’re looking to work from home, carport, and additional exterior storage. Be sure to ask for the full list of incredible upgrades over the years. Location is everything and this address delivers! The Muskoka River, a haven for kayaking and canoeing adventures, is mere steps away. Picture lazy afternoons spent exploring the water, followed by evenings around the inviting fire pit under a canopy of stars. This is your opportunity to trade city clamor for sounds of nature, connect with loved ones and forge memories that will last a lifetime. Don't miss your chance to own your very own slice of Muskoka! (id:51398)
90 West Road
Huntsville, Ontario
Unlock the potential of this commercial property nestled in Muskoka. Positioned for success, this versatile building offers a wide range of opportunities for entrepreneurs and investors with its MU4 zoning. Constructed in 2015, it boasts modern design and premium construction, ensuring durability and functionality. Possible uses include: Multiple dwelling units; health services; senior dwelling and more. The spacious manufacturing area is equipped with cutting-edge amenities, including a 3-phase power supply, Hepa filter system, and 10-foot ceilings, ideal for various business operations. With OMAFRA licensing secured, it's primed for immediate use in food manufacturing or adaptable for other industries. The separate store front, complete with its own HVAC system, provides a welcoming space for retail or client services. A standard-height receiving bay accommodates 50-foot trailers, facilitating seamless logistics and deliveries. Ample parking is available for customers at the front, with additional space at the rear for staff. The expansive rear yard presents potential for expansion, whether for storage facilities or customized amenities. This property exudes pride of ownership, evident in its immaculate condition and attention to detail. From the composite siding to the strategically placed floor drains, every aspect is designed to support business success. Whether establishing a new venture, expanding an existing business, or investing in a thriving commercial hub, this property offers the perfect foundation for your aspirations. (id:51398)
16 Huron Circle
Wasaga Beach, Ontario
Escape to Wasaga's Country Life at 16 Huron Circle for your 3-season cottage/resort retreat. This turn-key, well-maintained 2004 1 bedroom, 1 bath unit sleeps up to 10! A great space to bring friends and family. Experience a blend of relaxation and excitement with Parkbridge's many amenities on site such as multiple pools, playgrounds, bouncing dome, tennis, basketball, bocce ball, splash pad, club house, resort-organized activities and a walking path to world famous sandy beaches as Wasaga Beach is so well known for. Added features to this great unit include front and rear deck, in-suite laundry, 16x12 addaroom, privacy divider in living space, bathroom skylight, larger 20gal Hot Water Tank, 10x10 shed, and potential for additional parking at rear. This unit comes fully turn-key with all furnishings and housewares as viewed. Just show up with your suitcase and enjoy! 2023 Seasonal Park Fees of $6,115.00 + HST = $6,909.95 Paid in Full. (id:51398)
303 Clearwater Lake Road
Huntsville, Ontario
Welcome to 303 Clearwater Lake Rd - a gorgeous bungalow resting on 5+ Ac of picture-perfect privacy! New in 2024 w/ a Tarion Warranty. This Residence is sure to WOW exemplifying quality craftsmanship! Every detail was expertly designed w/ finishes + styling curated by professional designer, Della Radkowski w/ PK Decor & Design Studio. Located in highly coveted Port Sydney, you are short walk to Mary Lake Beach, the general store, & more. Enjoy a round of golf at Granite Ridge or play a game of tennis nearby. W/ quick access to HWY 11, essentials like fuel, groceries, & home hardware are only 5 min away, & Huntsville & Bracebridge are just a 15-min drive. Step inside this remarkable home from the welcoming covered front porch & you are immediately captivated! The spacious open layout is simply beautiful, w/ an 18' soaring ceiling in the living room featuring a gas fireplace creating a captivating focal point & cozy atmosphere. The living/dining area seamlessly extend to the expansive covered deck w/ pot lights, elevating your dining & entertaining experiences. The heart of this home is the stunning kitchen - a thoughtful design that makes it a true culinary retreat. You will love the warm-toned cabinetry, quartz countertops & backsplash, generous island w/ bar seating, & incredible attention to extra details! The primary suite is a restful retreat, boasting a walk-in closet, luxurious ensuite w/ in-floor heating, water closet, glass walk-in shower & soaker tub—your personal spa-like oasis. Between the living room & primary, there is an ideal space for a home office or wine/coffee bar. 2 beautiful guest bedrooms are adjacent the stylish 4PC bath. A spacious laundry features includes a sink & ample storage. Adjacent the 2 car garage, convenience meets style w/ 2 coat closets, accessory hooks & easy access to the 2PC bath. The crawl space provides endless storage. This is an extraordinary chance to own a truly exceptional property (id:51398)
3 Sandy Hook Island
Whitestone, Ontario
Imagine owning a private 1.3-acres buildable island in the pristine waters of quiet Lake Wah Wash Kesh, a lake renowned for its natural beauty, perfect for boating, fishing, and swimming. Located just three miles—a quick fifteen minutes in a small boat—from the Wah Wash Kesh Lodge and the government landing, Sandy Hook Island sits at the mouth of the Magnetawan River as it exits the lake. Single ownership gives you the rare opportunity to create an exclusive vacation home. A cottage on the island’s highest point would offer 360-degree panoramic views of the Way Wash Kesh ‘Top Lake.” This island offers endless possibilities as an escape from city life—less than an hour from the town of Parry Sound and three hours from Toronto by car. Don’t miss this rare opportunity to own an exclusive piece of Canada’s breathtaking wilderness. (id:51398)
1082 Stanley Road
Port Sydney, Ontario
This 2 bedroom 2 bathroom, year round respite from urban life is located on the sought after shores of Fawn Lake close to Dean’s Home Hardware and the Village of Port Sydney, Ontario. 1,400 Sq ft over 2 levels, this private, unpretentious and tastefully executed open plan is designed with family in mind. Natural pine and Panoramic lake views make for a relaxed and welcoming vibe. Upper level walkout makes indoor/outdoor entertaining seamless. Spacious lower level family room with convenient gas fireplace, 2nd bathroom and walkout to both screened Muskoka Room and outdoors. Gently sloping to the waterfront. Shoreline fire pit, mature trees and gardens add to this private escape. Call now for your personal tour. (id:51398)
587285 9th Side Road
The Blue Mountains, Ontario
Fabulous 4 season family retreat situated close to all that The Blue Mountains has to offer. Easy driving distance to Thornbury, Collingwood, Skiing, Hiking, Fishing, Sailing and Golf. Fully updated ranch bungalow with lower walk out to extensive composite decks overlooking a Ravine and featuring Hot Tub. Lovely gardens throughout the property and a small golf practice area at the end of the property. 5 bedrooms, 3 baths, large rooms, detached 2 1/2 car garage. Everything has been updated. Perfect property for extended family or share with another family. Too many features to list here, must be seen! (id:51398)
20 53rd Street S
Wasaga Beach, Ontario
Situated on a quiet, dead end street you will find this stunning all brick fully finished custom home with picturesque perennial gardens with a charming three season sunroom all conveniently located at the west end of Wasaga Beach. Enjoy being close to all amenities including shopping, dining, schools and beaches and only a short drive to Collingwood. This home has been lovingly maintained both inside and out. It has great curb appeal and sits proudly on a private oversized lot. Experience the charm as you meander through the gardens both front and back with flowers and plants that come up every year which doesn’t stop there. As you enter the home you will continue to appreciate the well thought out main floor design with its bright living room and dining area with hardwood floors and gas fireplace. Adjacent eat in kitchen with stainless steel appliances and loads of cupboard space along with direct access and to a sunroom that brings the outdoors in. Large mainfloor master with ensuite, guest bedroom, 4 pc bath and main floor laundry rounds out everything you need. Fully finished lower area offers in law potential with a kitchenette , two more guest bedrooms and a 4pc bath and a bright family room. Inside entry to a double car garage with lots of storage. Stroll to one of the many beaches, shop, dine and enjoy living in the west end in this lovely well-loved home. (id:51398)
17 Queen Street
Parry Sound, Ontario
DESIRABLE AREA! RARE DOUBLE LOT! This 3 bedroom, 2 bath Bungalow should not be missed. Ideal walkout lower level for easy access features rec room, 2nd bath, laundry, ideal for In law suite. Updated forced air natural gas furnace. Close to Hospital and shopping. Carport 22'8 x 19'6 with direct access to the basement. The handy persons will love the Heated detached workshop with hydro, & sheds. each with hydro. Relax in the Gazebo while enjoying the country-like setting, Very well maintained, Fantastic opportunity to raise your family. 2023 Hydro $1167, 2023 Sewer & Water $1802, 2023 Natural Gas $1068. Make your start or enjoy your retirement! Public Open House Sunday July 7, 2024 12:00-2:00PM. (id:51398)


