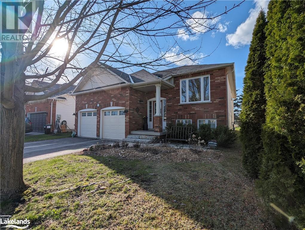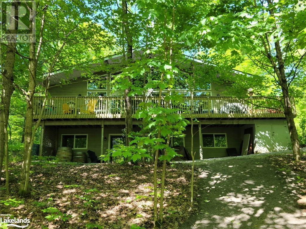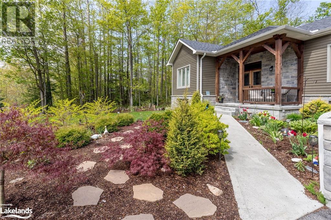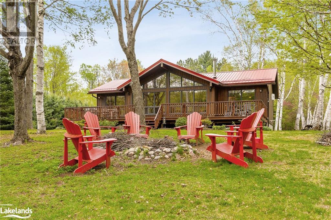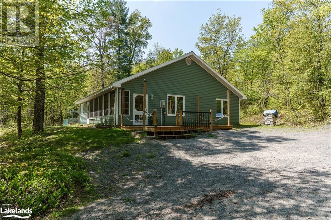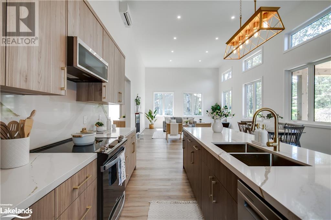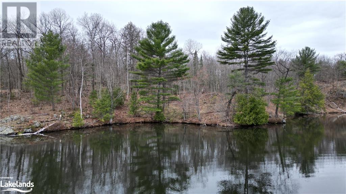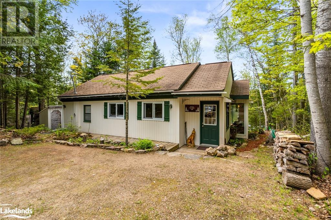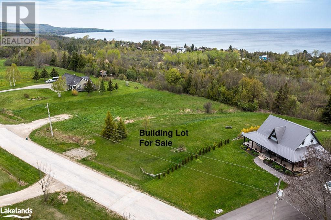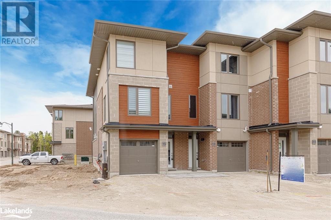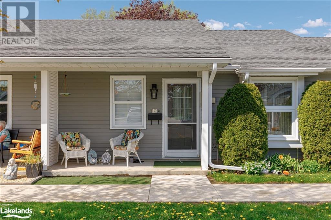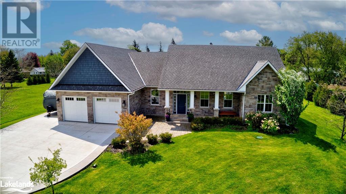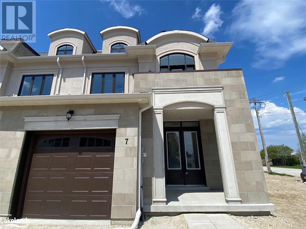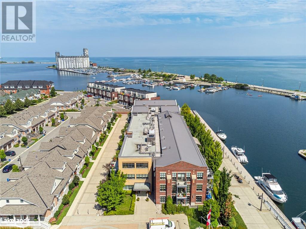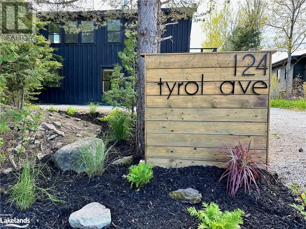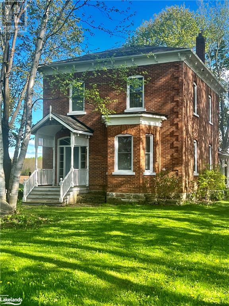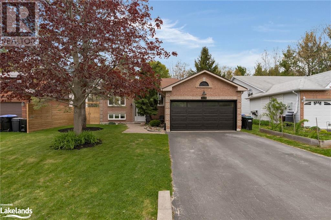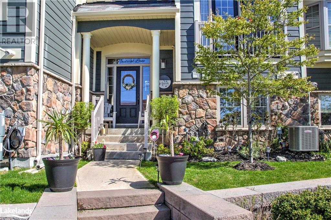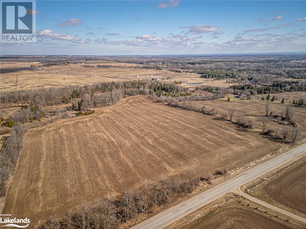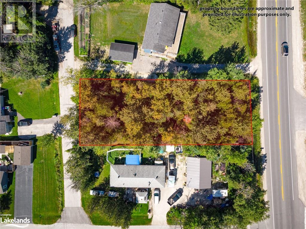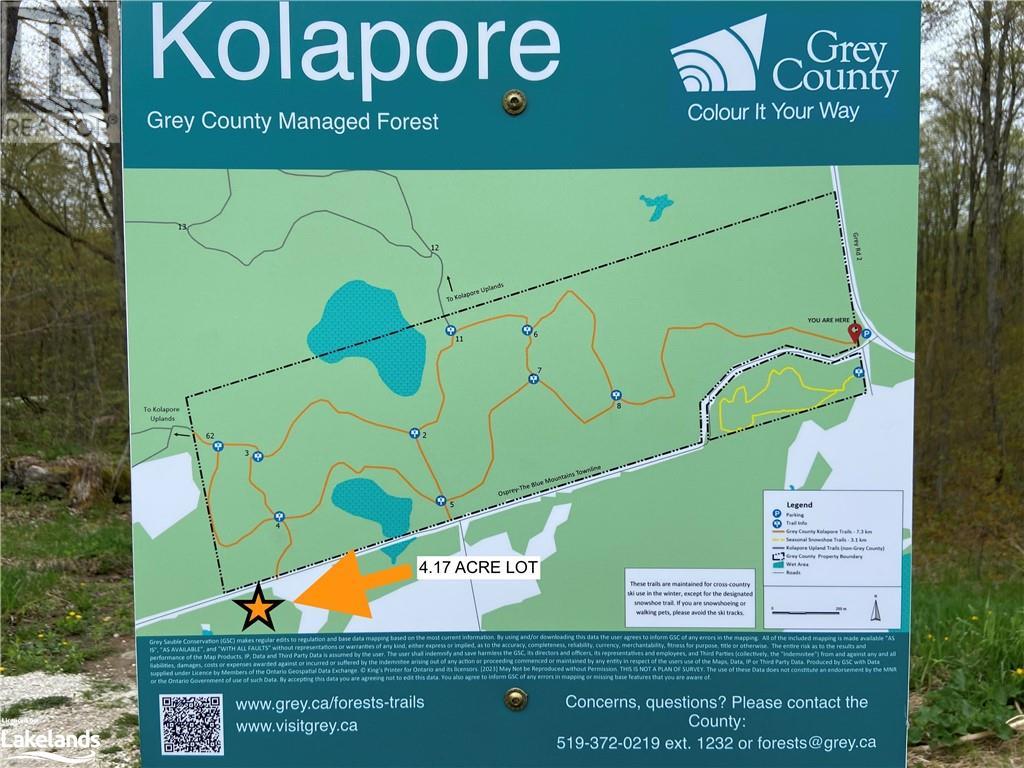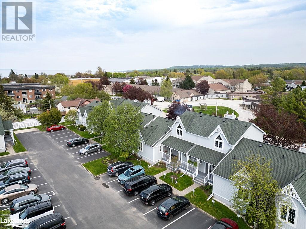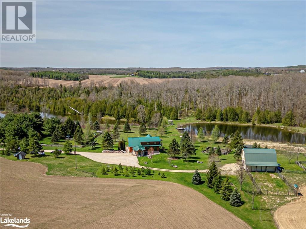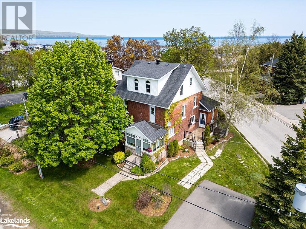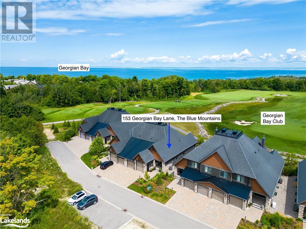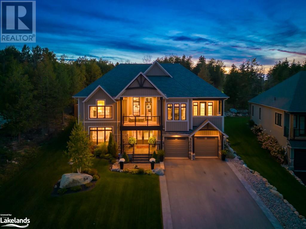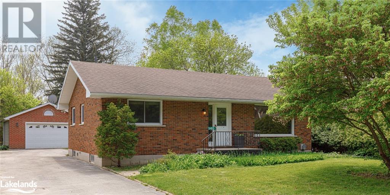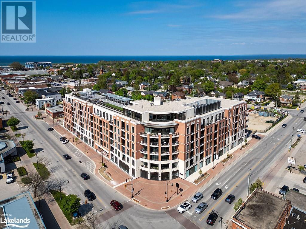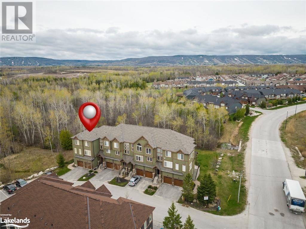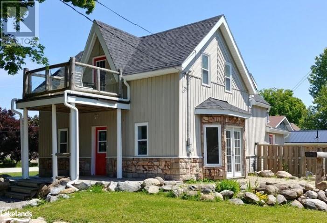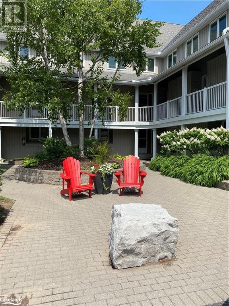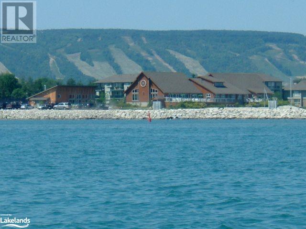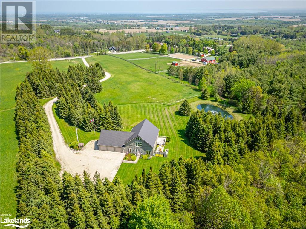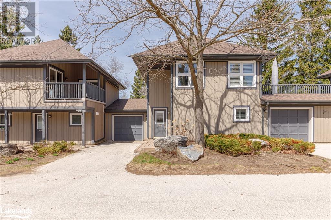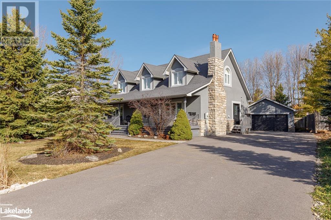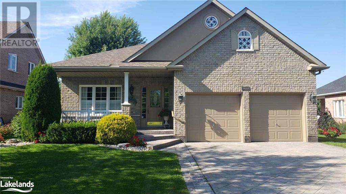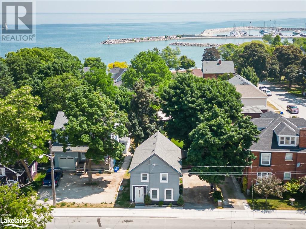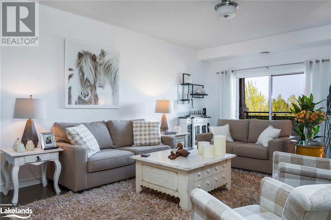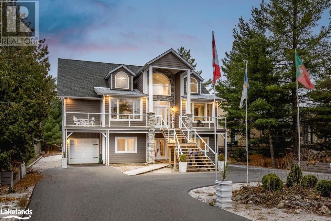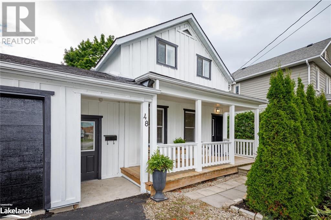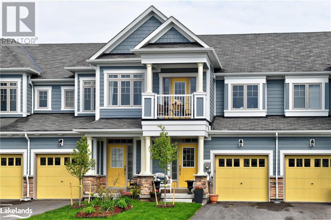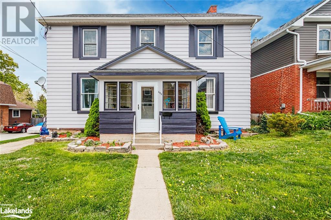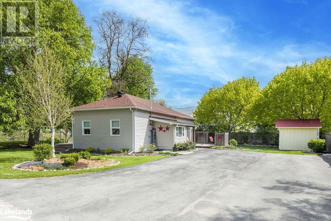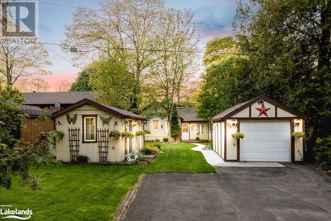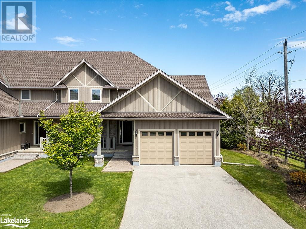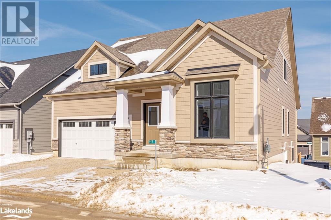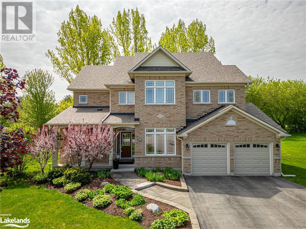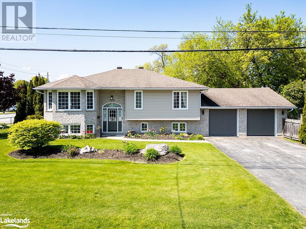10 Princess Point Drive
Wasaga Beach, Ontario
Great home to retire to or downsize. Quaint home with double garage with inside entry and loft storage as well as a paved laneway for 4 more cars. There are two bedrooms on the main level, one with ensuite and one more bedroom in the basement with another 3 piece bathroom. This home has beautiful new kitchen stainless steel appliances and all new windows on the main level in 2023. This home is in a desirable area of Wasaga Beach and very close to fantastic hiking trails and a ten minute drive to lots of shopping. If that doesn't attract you then how about the beautiful sandy beaches that runs for miles and the sunsets that are second to none anywhere, just a short drive away in town. Come see if this home is right for you! (id:51398)
96 Hunts Road
Huntsville, Ontario
Welcome to your private well-treed rural oasis with waterfront access. This updated bungalow offers 2 and a half bathrooms, three bedrooms and a walk-out lower level with a path leading to the deeded waterfront. Enjoy all of the benefits of waterfront living without the high taxes. Two bedrooms, two bathrooms and the laundry all on the main level provide for a very efficient floor plan. The lower level includes another bathroom, bedroom and large family room with a walk out which is ideally suited for guests. Take advantage of being outside in the country on the huge deck with southern-exposure. Nature is just outside, on your property and can be seen through the huge windows and cathedral ceilings which are part of the charm of a Viceroy. There are many upgrades in this home: Pine interior doors, kitchen cabinets, counters and backsplash, main bathroom with stand-alone tub, flooring on both levels, carpet on the stairs, pine trim and ceiling fans. Enjoy the convenience of working from home with the fiber internet service from Lakeland Networks. There is a ramp to the front door as well as stairs. The large utility room offers space for a workshop as well as the furnace and water equipment while leaving room to spare. A large new shed is great for your garden tools and equipment. There is one deeded waterfront access points to Palette Lake, which is a very quiet, peaceful lake for swimming and fishing. (id:51398)
32 Pinecone Avenue
Tiny, Ontario
Indulge in lavish living in Tiny Township, just moments away from the pristine beaches and crystal-clear waters of Georgian Bay. This meticulously crafted, 3200-square-foot home boasts an intelligently designed open concept layout with a myriad of hand-selected upgrades that surpass your every expectation. Step inside to discover main floor living, a gourmet chef's kitchen brimming with ample storage, and gas fireplaces on both levels. The lower level beckons with a spacious games and entertainment area, alongside ample sleeping quarters featuring a total of 5 bedrooms and 3 bathrooms, ensuring comfort for all your family and guests. Outside, meticulously maintained perennial gardens add to the allure of this immaculate property. Embrace the epitome of luxury living amidst a backdrop of beachside bliss, water sports, marinas, and a vibrant local scene offering everything from theatre and live music to shopping and fine dining. For added privacy or future expansion, consider the option to acquire the adjacent wooded lot. With its proximity to the GTA and Midland just 15 minutes away, this is a rare opportunity that warrants serious consideration. (Descriptions provided with each photo) Floor plans available from your Realtor. (id:51398)
1035 Brenholm Lane
Wilberforce, Ontario
This beautifully maintained, winterized 3-bedroom family retreat on Grace River offers miles of scenic boating on pristine Grace Lake and Dark Lake. With gorgeous west exposure, enjoy breathtaking sunsets from your spacious deck overlooking the water—perfect for entertaining friends and family. The over 1200 sq ft cottage has vaulted ceilings and soaring windows inviting natural light & beautiful water views. The property offers a level lot with all day sun on the dock, a waterside firepit for star gazing, and a child-friendly shoreline with a sandy bottom. Experience cottage living with modern conveniences; new dishwasher (2021), Nest Thermostat, Ring camera, upgraded cell tower nearby, forced air propane furnace, UV water filter. The unfinished basement is yours to reimagine. Detached single-car garage and storage shed for all your toys. Embrace the Haliburton lifestyle year-round with plenty of local recreation opportunities, including curling, hockey, pickle ball, tennis, ATVing, hiking, ice fishing, cross-country skiing and more! Easy year-round road access on a quiet street, close to Wilberforce by car or boat for shopping and dining. Bancroft, Haliburton and Algonquin Park hiking trails are all close by. This turnkey property is ready for you to start making cherished family memories this summer. Don’t miss out on this perfect family retreat! (id:51398)
2671 Ravenscliffe Road
Huntsville, Ontario
Escape the hustle and bustle and find solace in this charming 2 bed, 2 bath home, all on one level, situated on a sprawling 1.7-acre lot just a short 15-minute drive from Huntsville. Bathed in natural light, this home offers a welcoming atmosphere and plenty of space to spread out. Step inside to discover a cozy interior with a functional layout. The living area provides a comfortable space to relax and unwind. The kitchen is equipped with all the essentials, making meal prep a breeze. Plenty of cabinet space ensures ample storage for all your cooking needs. Both bedrooms are generously sized, offering peaceful retreats at the end of the day. The primary bedroom features its own private bath for added convenience. A large screened-in porch provides the perfect spot to enjoy the sights and sounds of nature. Whether you're sipping your morning coffee or simply taking in the fresh air, this indoor/outdoor space is sure to become a favourite spot to unwind and escape the bugs. This home offers the best of both worlds – privacy and seclusion, yet just a short drive from town amenities. Don't miss out on this opportunity to make this peaceful retreat your own. Schedule a showing today! (id:51398)
11 Lang Court
Sundridge, Ontario
*** SELLER MAY CONSIDER HOLDING A SHORT TERM MORTGAGE AND PRIVACY FENCE JUST ADDED TO DECK! *** Beautiful new custom built home completed in 2023. If you are looking for a modern home with a contemporary flair - it is worth the drive to Sunny Sundridge! Brand new builds in Muskoka / Huntsville sell for much more. This beauty offers 3 bedrooms and 3 bathrooms, and it is one floor living at its' finest. The open concept design is brag worthy, with 16' soaring ceilings in the main living area with 10' ceilings in the rest of the home. Love the in-floor heat that is powered by natural gas with a heat pump for back-up and for cooling during the summer months. Natural gas fireplace in living room area for evening ambiance with soaring windows from floor to ceiling. The natural light is perfectly captured here, large windows are throughout this home. X-Large foyer entrance, with inside entry to the home from the insulated and heated double garage. The builder has added extra features here; all new stainless appliances included, 400 sq. ft. deck for entertaining, bathroom mirrors, gas hook-up for gas stove, butler station with wine fridge, gas hook-up for BBQ on deck. The finishings in this home are beautiful from the door way to the impressive porcelain tiled entrance foyer to the double click vinyl flooring to the quartz counter tops, porcelain tiled bathrooms, butler station and solid doors. The double insulated garage also offers hot and cold water hook-up, vehicle charger and a transfer switch for a generator to be added. Quiet in-town location, in cul-de-sac, on dead end street. The sunny Town of Sundridge has a lot to offer, all the amenities are here, and public access to Lake Bernard is 5 minutes away. 35 min to Huntsville or 40 min to North Bay. A pleasure to view and show. (id:51398)
550 Is 10 Baxter Lake Island
Honey Harbour, Ontario
This island property on Baxter Lake, Honey Harbour is a seldom available large waterfront parcel zoned residential in the District of Muskoka and connected to the Trent Severn Waterway. The waterfront lot is 985 feet water frontage and elevated 7 acres with hydro at the lot. The property is about 600 feet from a deeded road access right of way parking lot & boat launch, so easy access day or night. Lock 45 in Port Severn provides access into Georgian Bay. The Gloucester Pool and Severn River neighbourhood has several restaurants you can get to by boat on a pleasant cruise. Little Go Home Bay and Gloucester Pool are accessed via a short channel under the bridge and will easily accommodate large pontoon boats and mid size cruisers. Deep water along the shore and great views up the lake from the property. Only 90 minutes north of the GTA. Access is by a municipally maintained road to the marine landing. Moments from Exit 162 and Hwy 400. Barrie, Orillia, Parry Sound and Midland are about 40 minute drive from the landing. (id:51398)
1099 Sharon Lake Drive
Minden, Ontario
Minutes from the village of Minden is this quaint, picturesque seasonal cottage nestled along the shores of Sharon Lake. Upon entering the cottage you are greeted by a bright and inviting Haliburton room with sliding glass doors offering expansive lake views. The open concept living space features a kitchen with all the modern conveniences you wish for and a spacious living room with wood stove for chilly evenings. Three bedrooms and a 3-piece bathroom complete the main living space. Walk out from the living room to the private lakeside screened in porch, offering a stunning al fresco dining space among the trees. Lounge in the summer sunshine on the newly completed deck and enjoy the panoramic serenity of Sharon Lake. A pathway of stone steps leads you to the peaceful waterfront with a large and level grassy area perfect for lawn games, a fire pit, storage shed to put all your toys, and a shallow, hard packed sandy entry into the lake. This cottage has been lovingly kept by the same family for 27 years with pride of ownership being abundantly evident. This quintessential Haliburton cottage comes furnished and ready to be enjoyed for Summer 2024; all you need to do is move in and make unforgettable family memories at the lake! Sharon Lake is a self-contained, spring fed, motor restricted lake offering tranquil non-motorized watersports, swimming and great bass, pickerel and perch fishing in the beautiful Haliburton Highlands. (id:51398)
Part Lot 28 Scotia Drive
Meaford, Ontario
This is one of the last building lots available on Scotia Drive in Meaford! This 102 x 277 gem, is on a quiet cul-de-sac with other beautiful homes. The lot is perfect for those looking to build a custom home that suits their needs and preferences. Municipal water and natural gas are available. From this property you can stroll to a public beach, great for swimming, canoeing or kayaking. It is also a short drive to Meaford's attractions such as shopping, restaurants, schools, and recreational activities such as fishing, hiking, skiing, and golf. This beautiful lot with expansive views of Georgian Bay and surrounding area is waiting for you to build your dream home!! (id:51398)
15 Winter Crescent
Collingwood, Ontario
Spend the summer in Collingwood in your brand new Collingwood townhouse just minutes to downtown Collingwood, The Georgian Bay, Blue Mountain Village and all the amenities the area has to offer in this summer hot spot. Enjoy golf, trails, hiking, fine dining and great coffee shops all a short bike ride away. A long list of upgrades that make this townhouse show like no others. Tastefully furnished throughout. The kitchen offers an extended island that will host many great gatherings for family and friends. Three full bedrooms, three full baths, and a two piece on the living area floor. Room for everyone with privacy. Great light throughout as well as this is an end unit with tons of natural light in all rooms. It is available for rent immediately for the summer months. Rate is per month and term is negotiable. (id:51398)
140 Albert Street Unit# 10
Collingwood, Ontario
Enjoy the convenience of single-level living in this 2-bedroom, 1-bathroom condominium at Admiral’s Walk. The kitchen is spacious and perfect for cooking enthusiasts. The open-concept living area walks out to a seasonal sunroom and rear patio, offering a lovely outdoor retreat. Gleaming hardwood floors through-out! Both bedrooms connect to a Jack and Jill bathroom with laundry facilities. Additionally, enjoy morning sun on the front porch and afternoon sun in the west-facing backyard. Or sit in the shade from your red maple tree. Admiral’s Walk is a well-maintained 15-unit condominium complex with visitor parking and a common storage building. Your unit comes with 1 assigned parking space and 1 assigned storage locker for your belongings. Conveniently located to downtown Collingwood, Sunset Point Park waterfront, and nearby trails. BBQ's and pets permitted. Condo fees $250/month, Taxes $1778.14, Collus Utilities equal billing figure $97 per month for a total of under $500 per month! Immediate possession available. Attractive, Accessible & Affordable! (id:51398)
122 Edward Street
Clarksburg, Ontario
Beautifully built bungalow on just under an acre lot located in picturesque Clarksburg, on a quiet family friendly street. Luxury main floor living with an open concept layout, cathedral ceiling, stone-clad gas fireplace, and tasteful finishes. Numerous windows provide an abundance of natural light. The well-appointed chef's kitchen comes complete with quality cabinetry, granite counters, an extra-large island with a breakfast bar, and built-in stainless-steel appliances, including a wine/drink fridge. Walk out to a covered stone patio and outdoor dining area in the large backyard. This home includes a large primary suite, 2 additional bedrooms, and a den. The expansive primary features a walk-in closet and a spa-like ensuite which includes dual vanities set in granite counters, a walk-in shower, and a stunning soaker tub. The two other bedrooms, located on the other side of the home, share a 4-piece bath and each has a large closet and window. The home also features a large mudroom/laundry room, and powder room with direct access to the large double car garage. The home is located in the beautiful village of Clarksburg, just steps from all the wonderful amenities it has to offer: the village market, post office, hardware store, galleries, and more, plus the serene Beaver River, Clendenan Park, and endless hiking trails. A few blocks away, you’ll find the picturesque town of Thornbury on the shores of Georgian Bay, with even more amenities at your fingertips, including medical facilities, a brand-new grocery store, LCBO, and all the fine dining and a variety of shops. Known as a 4-season playground, the area is surrounded by hiking trails and is minutes away from the Thornbury harbour, golf courses, and private ski clubs. Blue Mountain Village and Resort is a 15-minute drive away. Perfect home for a recent retiree or a small family. (id:51398)
11 Bay Street E Unit# 7
Thornbury, Ontario
Step into your extraordinary lifestyle with this newly constructed 3-story townhome, perfectly situated just steps away from all that Thornbury has to offer. From the charming Thornbury harbour to scenic trails, parks, and local shops, every convenience is within reach for you to enjoy. Boasting over 3300 square feet of living space, this move-in ready home is equipped with a private elevator, ensuring seamless access to the second and third floors. Backed by a 7-year Tarion warranty, comfort and peace of mind are guaranteed. As you enter, be greeted by 10-foot ceilings on the main floor, setting a distinguished tone for the entire home. The open kitchen flows effortlessly onto a deck with stunning views of the Beaver River, while a contemporary gas fireplace adds sophistication to the living and formal dining area. Journey upstairs via stairs or your private elevator to discover four bedrooms, each offering water views, along with two bathrooms and a well-appointed laundry room. On the third floor, a private balcony awaits, perfect for watching boats glide in and out of the harbour or basking in the beauty of Georgian Bay sunsets. The primary bedroom is a true retreat, featuring a living area, double-sided gas fireplace, two walk-in closets, and a lavish 5-piece ensuite. Plus, enjoy the convenience of an EV charger in the garage, ensuring your electric vehicle is always ready to go. This waterfront haven promises an extraordinary living experience, where every detail has been carefully considered to elevate your lifestyle. Welcome home to luxury living at its finest. ****Virtually staged for visualization**** (id:51398)
1 Shipyard Lane Unit# 301
Collingwood, Ontario
TOP FLOOR 1 BEDROOM + DEN WITH ESCARPMENT & SUNSET VIEWS BEING SOLD TURN KEY - Welcome to The Shipyards, an extraordinary waterfront community in the heart of downtown Collingwood. Discover waterside living in this elegant residence, at just under 1200 sq/ft it offers a perfect blend of comfort and style. Boasting large, bright windows throughout, this condo bathes in natural light, creating a warm and inviting atmosphere. The stunning hardwood floors add a touch of sophistication to every room, while the cozy fireplace with a custom surround becomes the focal point of relaxation and enjoyment. The well-appointed kitchen features a breakfast bar with granite counters, an Aquasana water filtration system and pretty cabinetry with convenient pull-out shelving/drawers. With designer lighting throughout, the ambiance is set for memorable gatherings. Located on the third floor with elevator access, this condo treats you to breathtaking sunset and escarpment views. In the winter, you'll fall in love with the ski hills aglow at night, creating a picturesque setting right from your window. Step out onto the gorgeous balcony, where you can sip your morning coffee or enjoy a glass of wine in the evening. Convenience is key, with underground parking ensuring your vehicle's safety and a large storage locker providing ample space for your sports gear. Immerse yourself in the vibrant waterfront events and embrace the ease of walking to shopping and restaurants all within close proximity to this remarkable community. Experience life at The Shipyards, where luxury, comfort and convenience come together to create a truly exceptional living experience. Furnishings can be included. (id:51398)
124 Tyrol Avenue
The Blue Mountains, Ontario
ANNUAL RENTAL - Welcome to your perfect escape! This charming main floor rental offers a cozy and rustic ambiance, nestled at the top of Blue Mountain. Ideal for a single professional or a couple seeking tranquility and convenience, this residence boasts comfort and style. The open concept living, dining and kitchen space are bright and spacious. Two bedrooms, a large bathroom with laundry and a storage closet complete the space. Step outside onto your deck and enjoy the private space whether you're sipping your morning coffee or unwinding with a glass of wine at sunset. Situated at the top of Blue Mountain, this rental offers unbeatable access to all the attractions and amenities the area has to offer. From skiing, biking and hiking to dining and shopping, everything you need is within reach. Prospective tenant to provide full current credit report, bank statements and proof of income, employment letter, excellent arm's length personal references and current/past landlord references if applicable. Don't miss out on the opportunity to make this cozy retreat your own! Contact today to schedule a viewing and experience the magic of mountain living at its finest. (id:51398)
145708 Grey Rd 12
Meaford, Ontario
Annual Rental - Immerse yourself in the charm and comfort of country living within this expansive century-old farmhouse. Tucked away on a picturesque property, this home offers a host of conveniences, including an attached single-car garage, 4 bedrooms, 2.5 baths, on-site laundry, and a spacious yard, making it perfect for effortless living and relaxation. Recent upgrades, such as newer gas furnace and flooring throughout the main floor. The surrounding land and outbuildings are leased by a local farmer. Tenant responsible for heat, hydro, lawn maintenance & tenant's insurance. Don't miss this opportunity to embrace the tranquility and serenity of country living in this exquisite farmhouse rental. Schedule a viewing today! (id:51398)
104 Leo Boulevard
Wasaga Beach, Ontario
One-of-a-Kind Renovated Paradise In East Wasaga Beach! Just a bike ride to the beach! This stunning high-end home is a dream come true, boasting a complete top-to-bottom renovation that exudes timeless taste (think 10/10 on the tasteful scale!). Luxury & Efficiency: Indulge in year-round comfort with a brand new (2023) ducted cold weather heat pump system for efficient heating and cooling. Updated windows (2011) and all new appliances within the last two years ensure peace of mind and modern convenience. Additional Upgrades for the home are a front yard Inground Sprinkler, New Garage Door, Energy Efficient Assessment available, Basement is sound proofed and lot line survey is available. Perfect for Multigenerational Living: The expansive lower level offers the perfect in-law suite, complete with separate entrance, two spacious bedrooms, a functional kitchen and a modern 3-piece bathroom featuring a walk-in shower! Entertainer's Dream Basement: The bright and airy basement boasts impressive 12' vaulted ceilings, a cozy fireplace, and a walkout to your large, private backyard – perfect for hosting unforgettable gatherings. Investment in Excellence: Over $175,000 in renovations have been meticulously poured into this home, creating a haven of comfort and style! See for Yourself! This is a rare opportunity you won't want to miss. Bring your clients and prepare to be impressed! (id:51398)
7 Nautical Lane
Wasaga Beach, Ontario
Indulge in the epitome of beach luxury with this stunning 3-bedroom, 4-bathroom residence nestled in the heart of Wasaga Beach. Boasting an open-concept layout, views of the river, and an array of upscale features, this home offers a lifestyle of comfort, convenience, and unparalleled beauty. The open concept Living/Dining/Kitchen provides seamless flow and effortless entertaining in the expansive open-concept living space, where the living room, dining area, and gourmet kitchen blend harmoniously together. Natural light floods the interior, accentuating the modern design and creating an inviting atmosphere. The dining room boasts a cathedral ceiling, enhancing the sense of grandeur and sophistication. Culinary enthusiasts will delight in the gourmet kitchen, complete with high-end appliances, sleek countertops, and ample storage, allowing you to unleash your inner chef with ease. Step outside onto the expansive deck off the kitchen and enjoy the outdoors. Whether you're enjoying alfresco dining, hosting gatherings with loved ones, or simply soaking up the sun, this outdoor oasis is the perfect place to unwind and recharge. Retreat to the luxurious and spacious primary bedroom and a spa-like ensuite bathroom, offering the ultimate sanctuary for relaxation and rejuvenation. Two more generously proportioned bedrooms provide ample space for rest and relaxation, while 3 more bathrooms ensure convenience and privacy for all occupants. Convenience meets functionality with a spacious double car garage, providing secure parking and additional storage space for all your recreational gear and belongings. Perfectly situated in Wasaga Beach, enjoy the longest freshwater beach in the world, tranquil nature walks, access to a riverfront Beach House and a community in ground pool. (id:51398)
828999 Mulmur Nottawasaga Townline
Glencairn, Ontario
Rare opportunity to build your dream home on 31 acres overlooking the rolling hills of mulmur and backing onto the Mad River. Prime farmland with westerly views overlooking the Niagara Escarpment. Situated in an area of high end country estates and perfectly located within a short drive of the quaint town of Creemore. This property features an authentic Quebec style sugar shack located at the back of the property along the river. A great place to enjoy quality time with family and friends. Enjoy walking trails through the sugar maple bush. Within close proximity to Mad River Golf & Country Club, Devil’s Glen Ski Club and the Bruce Trail. Short drive to town of Collingwood & the Blue Mountains. Currently leased to a neighboring farmer for the upcoming planting season. (id:51398)
29 Sunniview Avenue
Collingwood, Ontario
Build your dream home on a 80x180' lot a few steps from Georgian Bay! Currently fully treed which would make for great privacy! Access could be off of Beachwood Rd or Sunniview Ave. Municipal water and electricity at both lot lines. Septic system required. Under NVCA jurisdiction. Buyer to confirm all permit information. Perfect location within Collingwood and close to Wasaga Beach! (id:51398)
Part Lot 9 Concession 14 Osprey The Blue Mountains Townline
Grey Highlands, Ontario
Just over 4 acres of vacant land nestled in a remarkable part of Grey Highlands. At the gateway to the Kolapore Uplands, and around the corner from Little Germany and Metcalfe Rock, this location is an excellent launching pad for all of the best activities the area has to offer: Mountain, gravel and road biking, hiking, fishing, rock climbing, trail running, bird watching, cross country skiing, snowshoeing, snowmobiling... For each of these activities, the surroundings have something to offer everyone, with extraordinary natural beauty and vistas. The lot is across the road from the south entrance to the Kolapore Uplands, the less challenging portion of the trail system, allowing even beginners to learn the fundamentals of mountain biking and cross country skiing. Once mastered, you can head deeper in, accessing a vast network of challenging trails. The lot has a high and dry area at the front, sloping down gently, through textured rock formations, to an older growth forest and an ever flowing natural spring. This is a wonderful place to build a dream home, a four-season getaway or create a home based destination business to service the outdoor community. Whatever your vision, you will experience a unique combination of natural serenity and outdoor activities that can be as relaxing or challenging as you choose. +/-368 feet of frontage. Electricity at the road. (id:51398)
83 Victoria Street Unit# 11
Meaford, Ontario
This attractive open-concept bungalow-style unit in the sought-after Brookside Condos community has been updated and meticulously maintained and is move-in ready. The open-concept living, dining, and kitchen area creates a spacious and inviting atmosphere, perfect for entertaining or relaxing. The space features a lovely gas fireplace, adding warmth on cooler days. The kitchen is equipped with all included appliances and seamlessly transitions to the dining and living areas. A walkout to the patio extends the living space outdoors, ideal for enjoying fresh air and outdoor dining. The lower level enhances the home's functionality with a cozy recreation room featuring another gas fireplace, a second bedroom, and a second full bathroom, providing ample space for guests or additional family members. The laundry area is also conveniently located on this level. Residents of Brookside Condos enjoy access to a large clubhouse with an entertainment area. Additionally, there is plenty of visitor parking available. The community offers quick access to Meaford amenities, including the Meaford Golf Course, Meaford Hall, Georgian Bay & harbour area, trails, and an array of great shops and restaurants. Whether you're looking for a comfortable primary residence or a low-maintenance second home, this bungalow-style condo is available for your consideration. Don’t miss out on this wonderful opportunity! (id:51398)
545413 4a Sideroad
Markdale, Ontario
Welcome to your own slice of paradise nestled on a private 94.6-acre sanctuary, where nature's beauty and modern comforts harmonize seamlessly. This gorgeous modified True North country log home boasts complete self-sufficiency and off-grid capabilities, ensuring a lifestyle of tranquility and sustainability. Discover two serene spring-fed ponds, ideal for swimming, kayaking, and canoeing, a finished 35 x 28’ barn, equipped with electrical supply and water, an organic vegetable garden and a 10 x 20 greenhouse catering to organic sustainability and the joys of hobby farming. A masterpiece of sustainability, this meticulously cared for home features an 8-inch log-insulated passive solar design, with foundation walls boasting 16 inches of strength and insulation. Attention to detail is evident throughout, offering 3 bedooms, 3 bathroom and ample space for both family and guests. Outdoor enthusiasts will adore the diverse playground this property offers featuring 5 kilometers of maintained recreational trails for walking, running, horseback riding, snowshoeing, and cross-country skiing. With an astonishing 2,000 feet of Rocky Saugeen River frontage, this property is a haven for fly fishing enthusiasts. Truly a unique and special piece of paradise, this idyllic retreat offers the ultimate in off-grid living without compromising on luxury or convenience. Welcome home to your own private oasis. (id:51398)
56 Bridge Street
Meaford, Ontario
The essence of charm, character, and design all come together in this beautifully restored, three-story brick century home located just steps away from the Meaford Harbor. Each of the three levels boast views of the water and the harbor. Wander down to the pier to catch the sunset, or watch couples and families stroll down to the beach. Listen to the summer music concerts at the Pavilion from the comfort of your own deck. Step inside and prepare to be enchanted by the fun interior, featuring splashes of colour, original hardwood flooring and trim, and a vintage vibe that exudes a playful energy at every turn. The main floor features 9ft ceilings that span the conversation lounge, living room, and kitchen. The kitchen boasts plenty of storage space, an island for prep, and a spacious dining area. On the second floor, you’ll find two generously sized bedrooms, a four pc bath, an office, and a luxurious, yet convenient laundry room. The third floor is your own oasis, featuring a primary suite sweeping the whole level. Enough room for a sitting area, walk-in closet, and a three pc bathroom. Fall asleep watching the waves with the best Georgian Bay views of the house or curl up and read a book by the fireplace. Outside, you will find a well-manicured lot with mature trees and beautiful gardens. This home seamlessly blends original details with modern updates, while being impeccably maintained and lovingly cared for. Updates abound, including a new furnace 2023, AC coil 2023, and ductless wall units on the second and third floors in 2017; ensuring modern comfort and efficiency year-round. Conveniently located within easy walking distance of the pier, the Georgian trail, parks, the new school, the library, downtown shops, restaurants and recreational amenities; this home offers the perfect blend of convenience, charm and tranquility. Don’t miss your chance to make cherished memories in this one-of-a-kind water view retreat. (id:51398)
153 Georgian Bay Lane
The Blue Mountains, Ontario
Welcome to luxury living at its finest in the prestigious Georgian Bay Club. This townhome is a masterpiece of contemporary design and craftsmanship, boasting impeccable attention to detail & high-end finishes throughout. New club facilities coming late 2024 will include an outdoor pool, 2 hot tubs, fitness centre, multi purpose exercise studios, 3 golf simulators, private treatment rooms, a bar and lounge area, sauna/steam rooms and day lockers, all overlooking the golf course and of course beautiful Georgian Bay. Step into the open-concept main floor, where the kitchen, dining, & living areas seamlessly blend together, creating an ideal space for both entertaining & relaxation. The living room is a true focal point, featuring soaring ceilings that emphasize the grandeur of the space, & a gas fireplace, with a walkout to the back patio overlooking the lush green fairways of the golf course. Embrace serene views from sunrise to sunset. The main floor primary suite is a sanctuary of comfort, complete with a stunning ensuite bathroom & a spacious walk-in closet. The main floor is completed with a powder room, an office (or an additional bedroom), finished mudroom/laundry room, and a double car garage, ensuring both practicality and style. The exterior of this townhome is a sight to behold, boasting beautifully landscaped gardens. The captivating vistas of the golf course serve as a backdrop, creating a serene and picturesque setting. As you descend to the expansive lower level, a generous recreation room offers endless potential for entertainment & leisure activities. 3 additional bedrooms (one currently used as a home gym) provide ample space. A 3-pc bathroom and a storage room complete the lower level. This prime location offers quick access to the Georgian Bay Club, the area's private ski clubs and Thornbury, with its array of award-winning cuisine, galleries, shops, and cafes. (id:51398)
154 Landry Lane
Thornbury, Ontario
Welcome to the epitome of luxury living in the prestigious Lora Bay community in Thornbury. This stunning RAISED BUNGALOW is a true masterpiece, exuding elegance and sophistication. The residence features 4 bedrooms plus office (opt 5th bedroom), 3 full and 2 half baths. Once you step inside you will immediately notice the exceptional attention to detail. Take the stairs or your elevator up to the main floor to be awed by the beautiful natural light streaming into the home. Nestled against the serene beauty of the Lora Bay Golf Course, this home boasts a private landscaped southwest facing yard with a sprinkler system, a cabana, and direct access to the fairways. The heart of this home is undoubtedly the fully screened patio, where you can enjoy the enchanting views of the golf course and surrounding nature in comfort. This space becomes an oasis during the warmer months, perfect for al fresco dining and relaxation. Smart home enthusiasts will appreciate the wifi-enabled lighting and window shades, adding both convenience and energy efficiency. The spacious office is ideal for remote work, and the well-appointed lower level bar area and rec room offer opportunities for entertainment and social gatherings. Enjoy your morning coffee or afternoon wine on the front balcony while enjoying Bay views. Lora Bay is not just a location; it's a lifestyle. You'll become part of a warm and friendly community that values both the tranquility of its surroundings and the camaraderie of its residents. Whether you're strolling along the fairways, enjoying the nearby amenities, or simply savoring the breathtaking sunsets from your backyard, life in Lora Bay is truly unparalleled. Contact today to schedule a showing and discover the lifestyle that awaits you in Lora Bay. Your dream home awaits! (id:51398)
140 Russell Street W
Clarksburg, Ontario
Charming vintage all Brick 2 bedroom bungalow with partially finished basement and large front window in the main living area allowing for lots of natural light. 2 good sized bedrooms on the main floor. Kitchen looks out to the expansive backyard and has a two seating counter. The lower level is large with a family room, hobby room, room for a workshop and laundry/utility room. Located on a quiet street, this large private lot is walking distance to the local school & library and walkable from both downtown Clarksburg & downtown Thornbury. 15 minutes to Blue Mountain and 20 minutes to Collingwood. The property boasts a large 20x25' detached garage. (id:51398)
1 Hume Street Unit# 214
Collingwood, Ontario
Indulge in the epitome of luxury living with The Monaco Life. Nestled in a prime location, this exquisite residence offers an array of upscale amenities & unparalleled comfort. Step into elegance through the main & rear residential lobbies, exquisitely appointed to impress. Experience seamless living with a virtual concierge monitoring system & two elevators for your convenience. Ample visitor parking ensures hassle-free hosting for your guests. Inside your sanctuary, revel in the opulence of 10 ft ceilings & 8 ft doors. Enjoy the outdoors from your spacious balcony with western exposure. Designer engineered hardwood floors grace the main living areas & bedrooms, while smart lock suite entry technology ensures security and convenience. Experience culinary delight in the gourmet kitchen boasting elongated upper cabinets, Samsung stainless steel appliances, ceramic subway tile backsplash, oversized under-mount stainless steel sink, under cabinet LED lighting and island seating for two. Pamper yourself in the primary ensuite featuring a walk-in shower with glass enclosure & quartz countertops. The flexible second bedroom offers versatility, serving as a den, office, or tranquil sanctuary for guests. A contemporary 4-piece bathroom showcases porcelain tiles & a tub/shower combination for your comfort. Ascend to the 7th level & discover a state-of-the-art rooftop fitness center boasting breathtaking views. Unwind on the magnificent rooftop terrace, complete with a secluded BBQ area, fire pit, water feature, and lounge space offering iconic vistas. Entertain larger groups in style in the sophisticated lounge area, thoughtfully designed for gatherings. Store your gear effortlessly with convenient in/outdoor bicycle parking racks, along with waste/ facilities on every floor. Elevate your lifestyle at The Monaco Life – where luxury meets sophistication in every detail. Own a piece of this lavish haven today. 1 Underground Parking Space & Exclusive Locker Included. (id:51398)
59 Joseph Trail
Collingwood, Ontario
Gorgeous location in the pretty subdivision known as Tanglewood, with privacy created by deep woods and Cranberry's 14th Fairway, tons of sunlight, and lovely long views of the Escarpment. This 1894 SF, 3 bedroom + den, 2.5 bath chalet-style townhome has parking for 4 cars: 2 in the garage and 2 in the driveway, plus several visitor spots adjacent. Whether you're looking for a weekend getaway or a new full-time home right between Blue Mountain and Collingwood, this beautifully maintained condo is for you! Three open sides allow in the south and west sunlight and bring you tranquil forest views. The community swimming pool is just steps away. This end unit offers 2 walkouts to 2 decks - one from the kitchen to a sundeck and BBQ with natural gas hook up, perfect for dining and entertaining, and one from the lower den to a covered, shady deck...think hammock! The living room / dining room combo offers warm engineered hardwood floors and a stunning floor to ceiling gas fireplace finished in ledgestone with a recessed shadow box finish for your television. The spacious kitchen offers granite topped counters with a double undermount sink, a functional centre island, and a built-in desk/bar area. The Primary bedroom suite has tree top views, a 5 piece ensuite with a deep soaker tub and walk-in ceramic shower and 2 large closets. 2 good sized guest room share a 4 pc bath. The powder room is conveniently located just as you enter the house from the garage. Estimated utility costs are: hydro + water: $145.20/mth, gas: $80/mth. Floorplans available. Furnishings are negotiable. (id:51398)
151 Pearson Street
Meaford, Ontario
Annual Rental. Discover the epitome of comfort and convince at 151 Pearson St, Meaford. This inviting annual rental presents a harmonious blend of historic charm and modern amenities. Boasting 3 bedrooms, 1 bathroom and ample living space, this home offers a cozy sanctuary for year round living. Located 4 blocks from downtown and beautiful Georgian Bay and just down the street from Meaford Golf and Country come enjoy all that Meaford has to offer from this fantastic location. (id:51398)
10 Ramblings Way Unit# 109
Collingwood, Ontario
SUMMER SEASONAL RENTAL, NOT AVAILABLE AS A PERMANENT RESIDENCE, available JULY 1 - AUGUST 31. Fall months and ski season may be available as well, see LB. Hydro & new BellFibe cost is in addition to rent. Ruperts Landing is a friendly complex on the edge of Georgian Bay and offers an indoor pool with outside terrace, tennis courts, and a sandy bottom swim area in the Bay. Easy drive to Town, beaches, golf. 1100 SF, 2 bdrms, 1.5 baths, sleeps 4 (1 Q, 2 TWINS), upper two-level furnished condo with gorgeous water views, wood fireplace for cozy evenings, electric baseboard heating, ductless A/C unit for cooling, washer/dryer, and rec centre use with indoor pool, hot tub & sauna. On a cool day, condo enjoys natural Bay breezes from the patio doors and windows. Small non-allergenic dog considered. Tenant to supply own linens/towels and pay for professional cleaning at end of Lease. Winter monthly cost for hydro was approx $150/mth, depends on personal usage, BellFibe runs about $107/mth. $2,000 security/utilities deposit required which will be held in Trust and reconciled at end of Lease, amount may change if pet. Tenant MUST provide a permanent residence address other than subject property. No smoking or vaping of any substance allowed inside the condo. (id:51398)
395 Mariners Way
Collingwood, Ontario
JULY RENTAL in waterfront complex near west edge of Collingwood, utilities in addition to rent (heat, hydro, water/sewer, internet, cable), SKI SEASON may be available, see LB. Pretty townhome with all newly renovated kitchen & baths, new flooring, approx 1377 SF total on 2 levels, with free use of all of Lighthouse Point's renowned amenities, sleeps 6 in 3 bdrms (King, Queen, Bunk Set - Twin over Dbl), 2.5 baths. Walk-out to a private patio w BBQ, parking for 2 cars + visitor parking. Owner will consider all types of dogs but no cats due to allergies. Partly refundable security/utilities deposit of $1,500 required, Brokerage will hold the security deposit in Trust & reconcile at end of Lease. Tenant to supply own linens/towels. Tenant MUST provide a permanent residence address other than subject property and proof of Tenant Insurance. No smoking or vaping of any substance allowed inside the condo. (id:51398)
9197 County Road 91 Road
Clearview, Ontario
Welcome to your private paradise nestled on 9.02 acres of pristine land with stunning Georgian Bay views. This exquisite property boasts mature trees, a tranquil pond with a charming water fountain & panoramic vistas that stretch over Collingwood and beyond. This incredible timber frame board and batten home features a stunning Great room with soaring vaulted ceiling, gorgeous wood beams, gas fireplace & breathtaking views of the area. Inviting, open concept kitchen, dining area & Great Room, ideal for entertaining or simply enjoying the serene surroundings. Lovely main floor bedroom (which could also be an office), offering flexibility & convenience. Retreat to the loft primary bedroom, with a 5 pc ensuite & walk-in closet, providing a peaceful haven to unwind after a long day. The lower level is perfect for entertaining family & friends, with three additional bedrooms, a 4 pc bathroom, and a spacious recreation/games room with walk-out to the yard, seamlessly blending indoor and outdoor living. Outside, a large deck awaits, offering ample space for enjoying the outdoors & soaking in the magnificent views. With a triple car garage, there's plenty of room for all your vehicles & toys. Conveniently located just minutes from Duntroon Highlands Golf Club, Highlands Nordic & area hiking trails. Just a short drive to area ski clubs, the Town of Collingwood, Blue Mountain Village & Georgian Bay. The ultimate in country living surrounded by nature's beauty. (id:51398)
402 Mariners Way
Collingwood, Ontario
3 bed, 2.5 bath 2-storey garden suite with single garage in desirable Lighthouse Point. You'll love the location being steps from the Rec Centre and you have Tennis Courts and swimming pool immediately behind you! Inside the home you will enjoy the open concept main level with tile flooring in the spacious entry, kitchen (with stainless steel appliances), large dining area and 2pc bath with laundry. The living room is highlighted with hardwood flooring, a wood burning fireplace, neutral colours, lots of natural light and a walk-out to your back patio. Upstairs features 3 bedrooms, a 4pc bath and separate 4pc in the primary ensuite, The large primary bedroom is set up for two sets of bunk beds. This home can sleep up to 10 and is great for large family gatherings and as a bonus, no neighbours above you! This unit also comes with a 30 foot boat slip, which gives you access to the private marina clubhouse, features Central Air electric forced air, California Shutters, has a flexible closing date and is being sold FURNISHED! Lighthouse Point is filled with amenities for your family to enjoy from the indoor/outdoor pools, hot tub, sauna, play room for the kids, fitness room and more! Take advantage and schedule a viewing with your Realtor® today! (id:51398)
17 Trails End
Collingwood, Ontario
Welcome home to 17 Trails End in Collingwood. Just over 3,600 total square feet, this 3 bed (plus Den in basement), 3.5 bath custom family home features a number of recent upgrades throughout including: Exterior stucco was repainted in 2022; new furnace 2022; paved driveway 2022; new eavestrough 2021; garage door, insulation and pot lights 2022; new rear deck 2023. The main floor is highlighted by your spacious foyer, large dining room with wood burning fireplace and California Shutters, open concept livingroom/kitchen that features freshly sanded and stained ash floors, a beautiful feature wall, loads of natural light, granite counters, 5 burner gas cook-top and plenty of space to entertain. Your main floor primary bedroom features Maple flooring and your own ensuite. Don't forget your main floor laundry (newer washer/dryer), 2pc powder room and walk-out to your private backyard to enjoy your morning coffee, evening cocktail or enjoy time in the hot tub. Upstairs you'll find two large bedrooms with California Shutters and a 4pc bath, where the natural light continues to flow. Your full finished basement is highlighted with a wood burning fireplace in the freshly painted family room, a den which allows for a number of uses, a large space for a home gym and 3pc bath with your own Indoor Sauna! When you're enjoying your fully fenced backyard, you'll love to know an irrigation system is already in place, the lawns/gardens have been well cared for over the years and there is a gas line in place for your BBQ. The shingles on the house were re-done approximately 10 years ago and the shingles on garage redone approximately 3 years ago. As a bonus, all ducts have been recently cleaned. Take advantage of this great location being minutes from Blue Mountain, Private Ski Clubs, Trail System and downtown Collingwood. Contact your Realtor® today to schedule your showing. (id:51398)
11 Mair Mills Drive
Collingwood, Ontario
Located in the quiet neighbourhood of Mair Mills, this raised bungalow has a lot to offer and should be attractive to retirees, empty nesters and young families! The floor plan is ideal for someone looking for main floor living with up to 3 bedrooms on the main level, and yet there's plenty of room for a growing family or weekend guests. While the primary bedroom has a walk in closet and a 3 piece ensuite, there is another full, 4 piece bath on the main floor. The kitchen provides lots of space for multiple cooks, opening up to the dining area and family room. If you want a little more separation from your guests while preparing a meal, there's also a formal living room to entertain in. Outdoors you can see the hills at Blue Mountain from the covered front porch and you can BBQ during rainstorms, while enjoying the privacy of the back yard, on the covered back porch. The home is also situated just around the corner from the community playground and municipal tennis courts. This lovingly maintained home is on the market for the first time since being built and has a number of unique features such as heated flooring in the lower level bathroom, custom closet shelving, a large cold room and enormous storage space. Come take a look at this beautiful home and see how it fits your lifestyle! (id:51398)
159 Sykes Street N
Meaford (Municipality), Ontario
ANNUAL LEASE - This 3 bed, 1.5 bath home in Downtown Meaford features over 1,500 sq ft and is a beautifully renovated steps away from Georgian Bay, the Marina, the park/splash pad for the kids to play, Meaford Hall and restaurants. The main floor provides a spacious entry way with water-resistant flooring, providing both functionality and aesthetic appeal. The large dining room and living area offer ample space for relaxation and entertainment. The kitchen features new engineered wood flooring with plenty of space to prepare meals and a walk-out to your back deck. The main floor has undergone significant upgrades, featuring six new energy-star windows providing lots of natural light and helping with those utility bills. The second floor has been tastefully transformed with the primary bedroom and second bedroom seeing a complete renovation, including re-insulating. The third bedroom also boasts new flooring, while the hardwood floors throughout the home have been refinished. A new window has been added in the hallway, enhancing the overall charm. The exterior hasn't been overlooked, with the addition of new perennial flower boxes, a privacy fence, driveway redone offering additional parking, new deck stairs and new roof flashing installed on south side of kitchen. No smoking. Municipal utilities (heat, hydro, water) at the Tenant's expense and to be placed in Tenant's name prior to occupancy. 2 parking spaces included. Tenant to provide Rental Application, updated Credit Check, References, First and Last month's rent. (id:51398)
1 Chamberlain Crescent Unit# 309
Collingwood, Ontario
Calling all snowbirds, retirees, weekenders looking for a convenient, easy living condo in Collingwood! Dwell at Creekside is close to all amenities and this beautifully appointed and spacious 2 bed/2 bath apartment condo has it all. Easy drive to skiing and golf and yet walkable to shops, the Trail network and neighbourhood parks. Enjoy the view of the landscaped pond and the Escarpment to the west from your private balcony. A bonus living space in the warmer weather! Immaculate and gently lived in this suite shows like new and includes numerous upgrades such as hardwood floors, Ledgestone fireplace feature wall, closet and cabinetry organizers, open and airy upgraded kitchen with white cabinetry and a full compliment of stainless appliances. Includes assigned parking, ample visitor parking and assigned storage locker. (id:51398)
119 Wendake Road
Tiny, Ontario
Situated within a short stroll from the sandy beaches of Georgian Bay, in the most desired part of Tiny, this 3 bedroom, 4 bathroom, home offers an enticing combination of elegant design and beachside living. The open concept main floor showcases vaulted ceilings, pot lights, wide plank flooring and floor to ceiling windows. Natural light reaches every area, making the entire home warm and inviting. The stunning custom kitchen features Quartz countertops, glass backsplash, custom pull outs and pendant lighting that accentuates the amazing sized island—perfect for both cooking and entertaining. Equipped with high end stainless steel appliances, including 6 burner gas stove, dishwasher, French door fridge and built-in microwave, this kitchen is a dream. The open concept layout flows into the living room which is focused around a cozy gas fireplace, ideal for chilly evenings or intimate gatherings. The main floor primary suite is a sanctuary of comfort, complete with an oversized walk-in closet and a lavish 5PC ensuite with walk-in glass shower, double sinks and soaker tub. The second floor loft space offers two bedrooms and a 4PC bathroom. The lower level unfolds as a versatile open space, offering a walkout to the yard and two offices that could double as potential extra bedrooms. The convenience of an attached heated 2-car deep garage (1000sqft) with a drive-through feature with an option for another shop to be built in the back. There is the possibility of 2 additional bedrooms upstairs. The exterior complements the interior's look, with a large circular, paved driveway with parking for 10 and a back deck with a glass railing, which offers an ideal spot for outdoor relaxation and entertainment. Other features include: main floor laundry with custom cabinets and lots of storage, exterior soffit lighting, wired for cameras, water softener, c/vac, shed, chair lift, inside entry to garage. Come live out your dream and live the beach life. (id:51398)
48 Paterson Street
Collingwood, Ontario
Charming 3-bedroom historic home in downtown Collingwood available for short term rental. Available now with a 2 month minimum. Enjoy this recently updated, fully furnished turnkey home within a 5- minute walk to downtown Collingwood. Across the street from YMCA, Central Park, Outdoor skating rink and Curling club. Minutes to grocery stores, LCBO and all Collingwood amenities. A short 15-minute drive to the ski hills. Master bedroom with king bed, walk-in closet and ensuite bathroom. Two additional bedrooms plus 1-1/2 bathrooms. House boasts a large dining room and living room with 55” tv, wifi, gas fireplace and wet bar area. Fully equipped kitchen with stainless steel appliances. Washer and dryer. Storage areas include a breezeway for storing ski/sports equipment. Private outdoor courtyard area with barbecue. Garage plus two additional parking spots included. Non-smoking, pets negotiable. References required. (id:51398)
8 Little River Crossing
Wasaga Beach, Ontario
Stonebridge by The Bay Community with good walk score to nearby services . Wasaga Beach is the World's Longest Freshwater Beach. Short drive to Collingwood and the Blue Mountains for shopping and entertainment (id:51398)
682 8th Street
Owen Sound, Ontario
Investors take notice! Discover the perfect blend of comfort and convenience at 682 8th St E, Owen Sound. This charming duplex offers an exceptional opportunity for investors looking to add to their portfolio seeking a well-maintained, spacious home in a prime location. The main house offers 3 generously sized bedrooms, a den/office and a large open concept kitchen/ dinning room. The 1 bedroom apartment has its own entrance and sitting deck. Both units feature bright and airy living spaces with large windows that flood the rooms with natural light. The open-concept living and dining areas are perfect for entertaining or relaxing with family and friends. Located in a friendly and vibrant neighborhood, 682 8th St E is just a short distance from local shops, restaurants, parks, and schools. The convenient location means you’re never far from the amenities you need, whether it’s picking up groceries, dining out, or enjoying recreational activities. Additional features of this duplex include off-street parking, in-unit laundry in the main house, and separate meters The main house is tenanted, and the 1 bedroom apartment is available for you to move into, or pick your own tenant. This duplex offers versatility and comfort to suit your needs. Don’t miss out on the chance to make 682 8th St E part of your real estate portfolio. (id:51398)
1 Erie Street
Duntroon, Ontario
TWO PROPERTIES FOR THE PRICE OF ONE! This charming updated home features 3 cozy bedrooms, a 4PC bathroom and sits on a spacious lot measuring 66 x 156 ft, offering outdoor entertaining space. Newer windows and doors, as well as heated floors in the bedrooms, bathroom and front entrance ensure energy efficiency. Inside, you'll find beautiful hardwood flooring that adds warmth to the living spaces. The eat-in kitchen is bright and features a double sink and lots of storage space. The living room features a walk-out to a patio perfect for entertaining and the triple wide driveway provides plenty of space for company. The primary bedroom also features a walk-out to a private patio. This property also includes an extra lot with its own well, measuring 66 x 132 ft, perfect for additional outdoor activities or potential expansion. Additional features include: winterized front porch, newer roof, new septic, upgraded insulation, owned hot water tank, central air and central vac. (id:51398)
72 Stroud Crescent
Wasaga Beach, Ontario
RIVERFRONT LIVING! Welcome to this little slice of paradise where you can unwind and enjoy nature. This four season home is very well maintained with a wrap around porch overlooking the river. Offering an open concept living area overlooking the stunning views, this home is perfect for a full time home or cottage property. Located on a quiet dead end street this setting is made for relaxing and enjoying nature. With a main floor primary bedroom with a walk-out and 4 pc bathroom, this home is also ideal for retirees. The loft offers an additional bedroom as well as the Bunkie, allowing room for additional 4-6 guests. The detached garage makes a great work shop or space to park your car. The rustic vibe will make you feel cozy all year long with the gas fireplace centered in the main living room. Enjoy all the water activities including fishing, kayaking, stand up paddle board, boating, seadoo and fishing from your backyard. One of the standout features of this property is its high-end retaining wall, a rare amenity with only four properties on the river boasting such a feature. This well built wall is maintenance free for years to come. Enjoy this retreat every morning by making it yours. (id:51398)
47 Meadowbrook Lane
Thornbury, Ontario
Welcome to 47 Meadowbrook Lane, a 3 Bedroom, 3 Bath townhome located in the heart of Thornbury. Step inside this end unit to discover a light-filled interior boasting spacious living areas bathed in natural light. The open-concept layout seamlessly connects the living, dining, and kitchen areas, ideal for both casual living and entertaining guests. Also located on the main floor are a den, laundry and 2 piece bath. Head upstairs to 3 bedrooms and 2 full baths. Escape to the master suite, offering tons of room as well as walk in closet and luxurious en-suite. This home also features a partially finished basement with space for a recreation room, additional bedroom and roughed in bathroom and ample storage space and workshop. This home is ready to be customized to ensuring both comfort and convenience for the entire family. Step outside to your own private oasis, where lush greenery and mature trees provide a sense of privacy and seclusion. Whether you're enjoying a morning coffee on the side patio or hosting a summer barbecue with friends on the back patio, the expansive outdoor space offers endless possibilities for outdoor enjoyment. Situated in a highly coveted neighborhood, this residence is just a short walk to Thornbury's vibrant downtown. Don't miss your chance to own this exceptional property. (id:51398)
117 Schooners Lane
Thornbury, Ontario
ANNUAL or SHORT TERM lease. Welcome to 117 Schooners Lane, a newly built oversized bungaloft, located in Lora Bay. This community, known as The Cottages is situated in a fabulous friendly neighbourhood at the base of the world class Lora Bay golf course. Minutes to ski hills, marinas and shopping, this perfect location is also steps away from a large private beach. Upon entering, you’ll be welcomed by the thoughtfully chosen upgrades and well laid-out floor plan. A bright spacious den is located adjacent to the front foyer, which could be used as a fifth bedroom. The eat-in kitchen showcases a large island, new stainless steel appliances, gorgeous quartz countertops which ties in nicely to the two tone custom cabinets, backsplash and upgraded hardware. The adjoining spacious living room has engineered hardwood floors and direct access to the balcony. For added convenience, a two-piece powder room is situated on the main floor. The primary bedroom, a retreat in itself, includes a spacious walk-in closet and a private 3-piece ensuite bathroom. An attached 2 car garage can be conveniently accessed from the laundry room. Ascend to the second floor to discover views of Georgian Bay from the loft living room. The second floor bedroom has large closets and a well-appointed 4-piece bathroom. The basement is fully finished, with two generously sized bedrooms and another full 4-piece bathroom. An additional finished storage room is of off the oversized basement living/recreation room that has a walk out to the back yard. This is one of the only bungalofts in Lora Bay with a walk out basement, balcony and views of the bay! This home stands out with it’s quality and custom upgrades. Book your showing today! ***Use of The Lodge amenities included in rent - Gym, lounge, library, pool table & much more!*** (id:51398)
59 Kells Crescent
Collingwood, Ontario
Welcome to Mair Mills, an executive class community nestled between mountains and water. Rarely offered and original owners, so they don't come up often! This all-brick, 5-bedroom, 5-bathroom home, sprawling over an impressive 3000 square feet and is well positioned along the fairways at Blue Mountain Golf and Country Club and enjoys 190 ft of south exposure. With quality craftsmanship throughout, the showcase of the home is the oversized great room and kitchen, amazing for entertaining or just relaxing by the fire and enjoying the view. Custom built-ins, solid wood cabinetry, hardwood floors, quartz 10 ft island, S/S appliances, separate dining room, butlers pantry, office, 9 ft ceilings, main floor laundry with mud room off the garage. The bedrooms are very spacious with large closets and filled with natural light. The master retreat boasts a beautiful spa like en-suite bathroom complete with luxury finishes, soaker bathtub, and a separate shower as well as an oversized walk in closet. The lower level features and outstanding theatre room, separate bedroom with en-suite and and additional rec room with electric fireplace. All of this sits on one of the largest and most private lots in the neighborhood ready for your landscaping dreams Location is everything, and this home delivers. This highly coveted estate community including public playgrounds and tennis court. Everything the area has to offer is just minutes away. You're going to love it! (id:51398)
115 Niagara Street
Collingwood, Ontario
Renovated from top to bottom, this charming move-in ready 3-bedroom, 3-bathroom raised bungalow in downtown Collingwood offers a blend of convenience and comfortable living. The full basement, with a separate entrance from the double car garage, is finished as a self-contained 1-bedroom suite. This suite features a huge living/recreation area, a 4-piece bath, its own kitchen and laundry, making it an ideal in-law suite or accessory apartment. The main floor boasts a bright open-plan living, kitchen, and dining area with cathedral ceilings, creating a spacious and airy atmosphere. Luxury vinyl floors run throughout the main living areas, and a beautiful electric fireplace in the living room adds style and warmth. The kitchen is a chef's dream with gorgeous stone counters, a large island, stainless steel appliances including a cooktop, plenty of storage cabinets, and a separate pantry. A deck off the dining area provides easy access to the yard, ideal for outdoor entertaining and relaxation. The main floor master bedroom includes a luxurious ensuite 5-piece spa-like bathroom with heated floors, a soaker tub, a separate walk-in shower, and double sinks. A second bedroom and an additional 4-piece bathroom with a washer and dryer further enhance the home's functionality. This home offers easy access to Collingwood’s historic downtown, featuring incredible shops and restaurants, the popular Sunset Point Beach, and a vast array of recreational amenities. With its great curb appeal, lovely landscaping, versatile layout, and prime location, this raised bungalow is worth considering. (id:51398)
