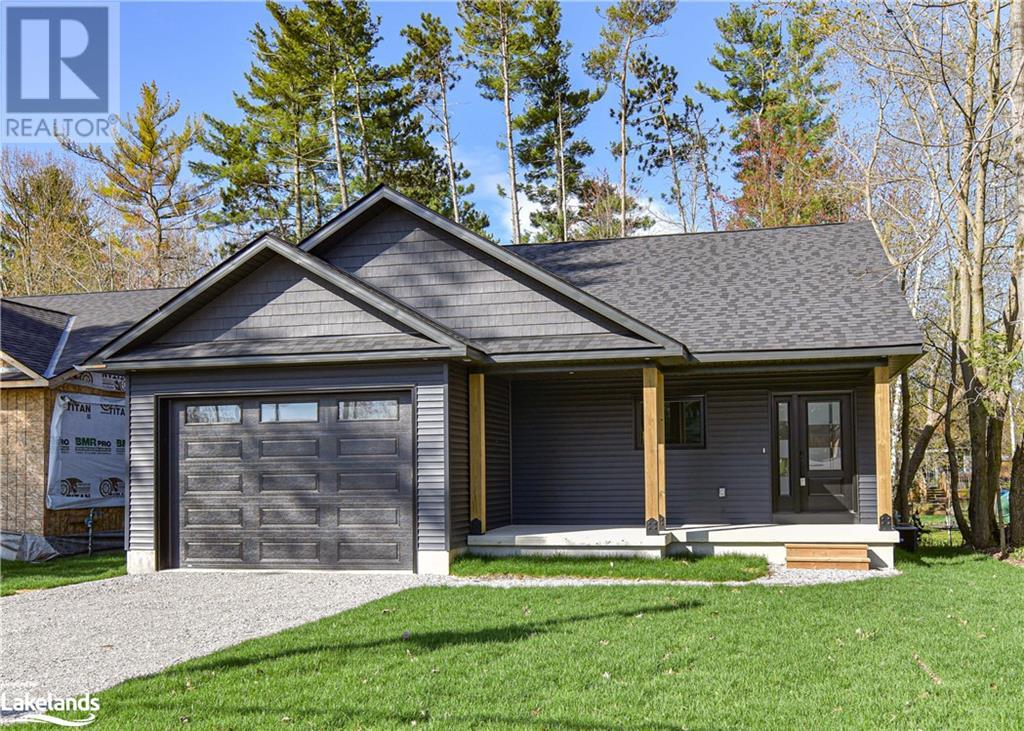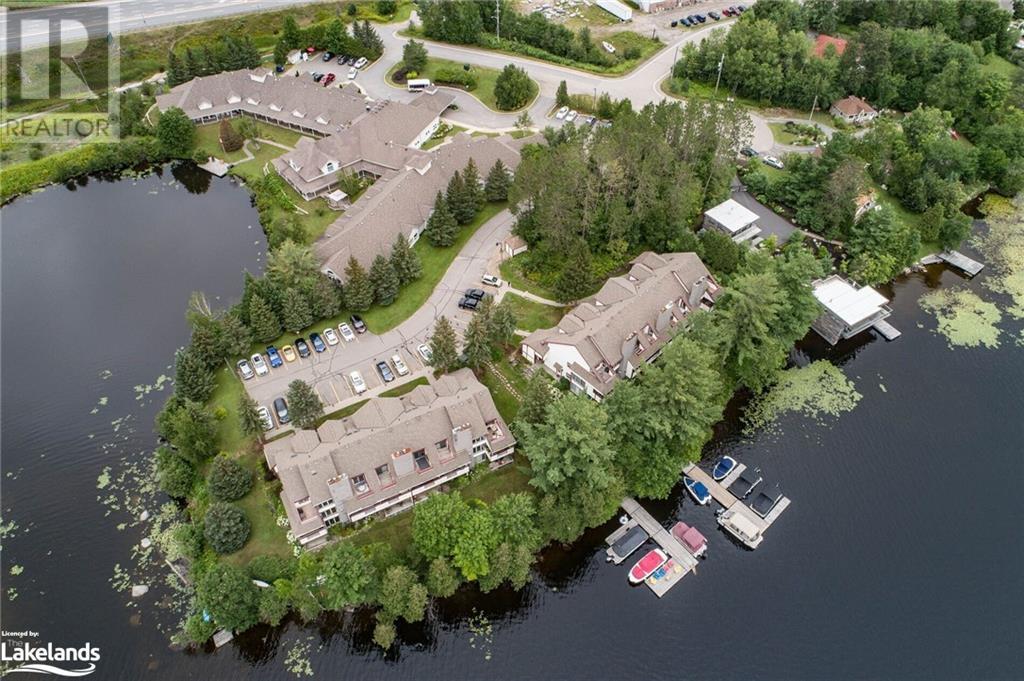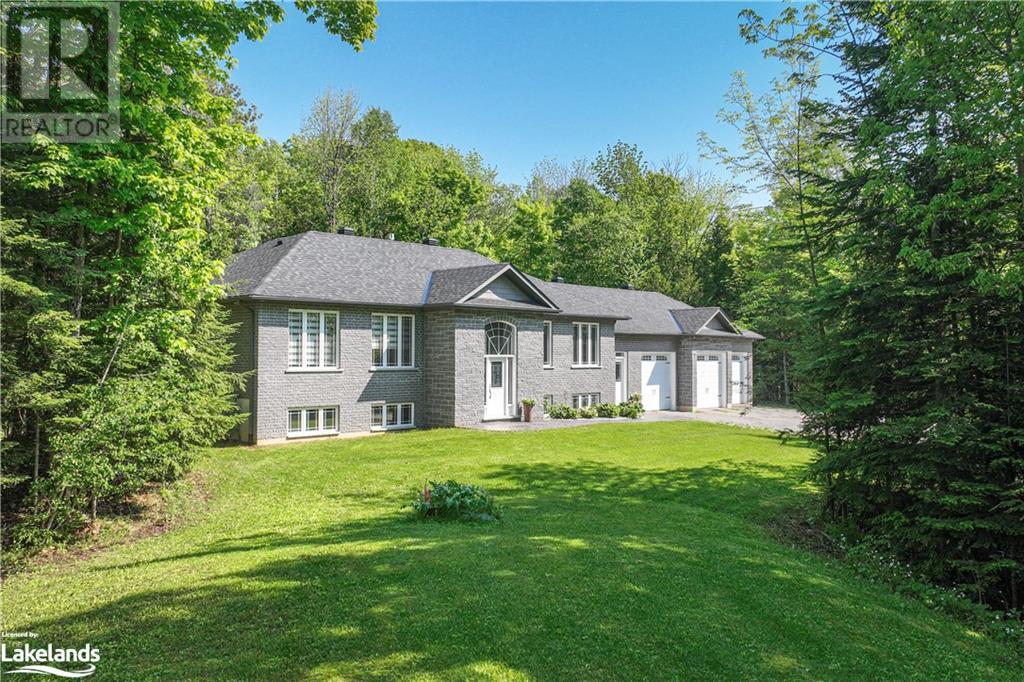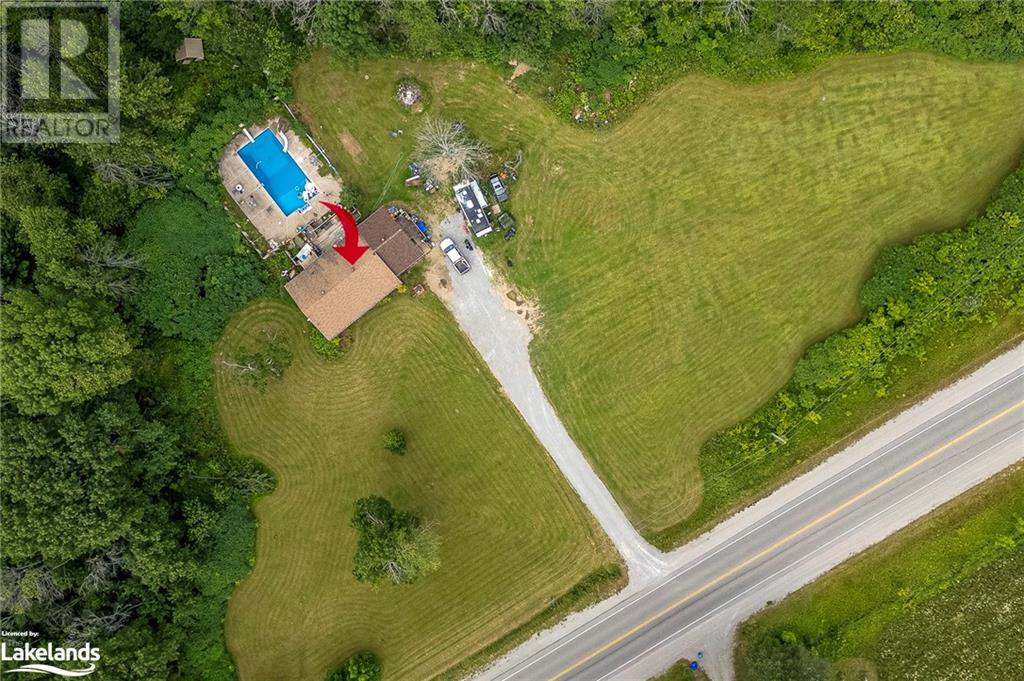3320 Bramshott Avenue
Severn, Ontario
Here is your chance to be the first owner of this newly built, open concept Bungalow w/ Tarion Warranty (Buyer to pay registration fee) and access to Lake Couchiching. From the ICF construction to the quality finishing, you will be proud to call this home! You are welcomed to the home through the covered Porch into a spacious foyer with tiled floor. The open concept living area offers bright walkout to covered rear porch! The Rockwood Kitchen is complete with quartz countertops, soft close cabinets, Pantry w/pullouts & dble stainless undermount sink. 4pc. main Bath. 3 main floor bedrooms all with double closets. Primary bedroom is complete with a gorgeous Ensuite w/double Vanity & curbless glass & tile shower. The solid Oak Staircase leads to the 9' high Basement w/drywalled exterior walls & egress windows. Garage has a convenient man door to side yard, hot & cold taps, rough in for future EV & direct entry through main floor Laundry rm. Municipal Water & Sewer. Access to Lake Couchiching (through the Bramshott Property Owners Assocation - $50/yr current membership fee). Fee includes use of lovely, treed and fenced waterfront park on Lake Couchiching with a boat launch and dock, swim buoy line, swim dock, rented portable toilet, picnic tables, swing set and park benches. Just a short walk to enjoying all the amenities lake living offers! Taxes not yet assessed. Taxes will include Capital cost for Westshore Water & Sewer Development. (id:51398)
5741 Gelert Road
Dysart, Ontario
A quaint home sitting on one acre in the quiet community of Donald, 7 minutes from Haliburton. This 2 bedroom home sits on one of the prettiest lots in the County! Perennials, bald rock faces and mature trees complement the home beautifully. Wait until you see the hand-built log cabin behind the house! The cabin is one generously-sized room with a small deck and hydro. It would make the perfect bunkie, play room or workshop - let your imagination run. The rail trail is close by for walking, snowmobiling and atv'ing. Boat launch to Koshlong Lake within 5 minutes and check out The Little Tart bakery! A great location close to everything you need. A workshop/shed on the property should be replaced. (id:51398)
121 Birch Street
Collingwood, Ontario
Legal side by side duplex on treed street in downtown Collingwood walking distance to all shops, restaurants and beautiful waterfront. Rear unit built in 2013 and at that time all new mechanical, boiler systems for heating, on demand hot water and electrical system were also updated in front unit. Each unit offers main floor living with 2 beds and 1.5 bath, economical heating systems, in floor radiant in rear unit and hot water radiators in front unit spacious living space, in suite laundry and lots of storage. Whole house repainted inide and outside in 2024 and car port rebuilt with new roof 2024. 2 parking spaces included for each unit. Whether you are looking for an income property, a multi-generational home, or interested in offsetting expenses with rental income, this property offers great possibilities. (id:51398)
1074 Tally Ho Winter Park Road
Lake Of Bays, Ontario
Meticulously planned, designed and crafted, this 7400+sqft home or recreational retreat is surrounded by more than 35 acres of unique landscapes. The sprawling residence was built to maintain efficiency with ICF construction and in-floor radiant heating, as well, every element in this custom-build was carefully selected from only quality products. This home offers extensive modern comforts and fine finishes from high-end kitchen appliances, Emtek hardware, Perrin & Rowe faucets to the reclaimed hemlock floors, Toto toilets, & oversized fireplaces. Upon arrival, it was evident that the designer thoroughly considered the floor plan to provide the ultimate in function, convenience, and luxury. The main floor is flooded with natural light with floor-to-ceiling windows, offers a desirable open-concept layout and hosts the stunning primary bedroom. You will fall in love with the lavish primary suite featuring a 5pc ensuite with steam shower, heated floors and a soaker tub with panoramic views. The walk-in closet provides enough space for your attire, shoes & accessories. For your family or guests, the 2nd level offers a dedicated space for relaxation, with each of the three tastefully decorated bedrooms enhanced by ensuite privileges. The sizeable recreation room on the lower level is ideal for table games or hosting gatherings, and the separate guest wing is well suited for your guests with a private 3pc bathroom and ample storage space. For ease, the 3-car attached garage allows effortless entry to the home, and the finished space above creates a perfect in-law suite option or a great bonus space for growing families. Formerly known and operated as Tally Ho Winter Park, this incredible property has been cherished and holds fond memories for those who enjoyed spending winters here or learned to ski on the once-maintained hills. With so much outdoor space to enjoy, owners and guests are privy to a lifestyle of endless exploration and entertainment. (id:51398)
10 Coveside Drive Unit# 207
Huntsville, Ontario
Discover Huntsville's hidden gem; a spectacular 3-bedroom condo nestled on the shores of Fairy Lake. This spacious unit boasts over 1700 sq ft and features 2.5 bathrooms epitomizing lakeside living at its finest. As a corner unit with floor-to-ceiling windows, the condo is drenched in natural light creating an inviting and vibrant atmosphere throughout. Enjoy direct boating access to the historic downtown area of Huntsville, where you can immerse yourself in the town's rich heritage and vibrant culture. With over 40 miles of boating available, you can explore 3 additional lakes opening up endless possibilities for water-based activities. This prime location offers the convenience of being within walking distance to essential amenities such as the hospital, Metro, Starbucks, LCBO, Canadian Tire, and more. As you step inside, you'll be greeted by a main floor designed for both relaxation and entertainment. The open-concept layout seamlessly connects the kitchen, complete with a breakfast bar, to the dining room, which opens to a generous 12x12 balcony overlooking the lake. The spacious living room features a natural gas fireplace, adding a cozy touch. Venture upstairs to find 3 bedrooms, each offering comfort and privacy. The primary bedroom features an ensuite with a separate shower and a jet tub. Convenience is key with a walk-in closet and a walkout to a second-floor 10 x 10 balcony, where you can enjoy your morning coffee while gazing at the breathtaking lake views. Another 3-piece bathroom on the 2nd floor ensures everyone's needs are met with ease. This prime lakeside location allows you to make the most of every season. In the summer, enjoy swimming, boating, kayaking, and paddleboarding just steps from your door. In the winter, take advantage of nearby trails for snowshoeing and cross-country skiing, or simply cozy up by the fireplace with a good book. With its stunning views and prime location this Fairy Lake condo is your ticket to living the Muskoka dream. (id:51398)
1430 Rimkey Crescent
Severn, Ontario
Discover your dream home nestled on a serene 1.51-acre treed lot in a prestigious estate subdivision, just a short drive from Orillia. This stunning 7 yr. old Bungalow offers just under 2000 sq.ft. of above-grade living space, complemented by a full, bright, and partially finished basement. As you enter, you are greeted by a spacious foyer with elegant tile floors. The expansive Great Room, nearly 600 sq.ft., boasts an open-concept design with engineered hardwood floors, featuring a cozy living area with a gas fireplace, a generous dining space, and a modern kitchen with a center island and granite countertops. Step out onto the private, expansive deck and enjoy picturesque views of the treed lot. This home offers 3 spacious bedrooms, including a large primary suite with a luxurious ensuite that features a tile and glass shower and a corner jet tub. There is also a 4pc bath w/ quartz vanity top. Convenience is key with a second entryway between the home and the triple car, heated garage, providing direct access to the finished area of the basement and the main floor laundry, which has a walkout to the backyard. The partially finished basement is perfect for a home-based business or pet owners, complete with an elevated pet washing station. The rest of the basement is a blank canvas awaiting your creative touch, featuring large daylight windows and a rough-in for a third bath. Additional features include 9’ ceilings, built-in ceiling surround sound in the Great Room, LED potlights, HRV system, water filtration system, central air, and central vacuum. For the kids, there’s a charming tree fort with carpet and solar-powered lights with an inverter. Stay connected with Bell Fibe and Rogers high-speed internet. This property truly has it all – a perfect blend of luxury, privacy, and modern amenities. Don't miss out on this exceptional home! Call today to schedule a viewing and make this your own private retreat. (id:51398)
106 Bognor Main Street
Bognor, Ontario
This two bedroom, one bath bungalow has undergone significant renovations in recent years. It has been lovingly restored and brought back to showcase its many features. The interior of the home provides main floor living in a very functional layout with high ceilings and good sized rooms. The decor is a perfect blend of modern updates and old world charm. This beautifully updated home sits on approximately one quarter acre property in the quaint Hamlet of Bognor. The backyard space offers a tranquil setting with attractive out buildings, seating areas and gardens, surrounded by a mature tree canopy. Updates in the last three years include new: kitchen, bathroom, flooring, lighting, appliances, roof, eaves, soffits, facia, insulation, pergola, bunkie, shed, workshop and Centennial windows and doors with transferrable warranty. There is nothing more for you to do but move in and enjoy this beautiful home and peaceful area. Owen Sound and Meaford amenities are both within a 20-25 minute drive. (id:51398)
6524 Highway 124/520
Ahmic Harbour, Ontario
Welcome to your piece of paradise! This charming Royal Home, built in 2011, offers modern conveniences with a serene country setting. The open-concept kitchen, dining, and family room are perfect for gatherings and everyday living. The home features three spacious bedrooms, two bathrooms, and a convenient main floor laundry. Nestled on just over an acre in beautiful Ahmic Harbour, this property includes a circular driveway leading to a detached 2-car garage with hydro and a workshop. The large, level lot is situated off a municipally maintained road, providing ample space for parking, including room for a boat and or trailer. Enjoy the convenience of being just minutes from a boat launch onto Ahmic Lake, offering hours of boating pleasure. Nearby amenities include restaurants, a general store, a library, a community center, LCBO, and the Magnetawan Farmers Market, open on Saturdays during the summer. The area is a haven for out door enthusiasts, with walking trails, ATVing, sledding, cross-country skiing, and more. Discover the beauty and activities this property offers year-round. Be sure to watch the video! (id:51398)
91 Rose Island
Carling, Ontario
BOAT ACCESS GEORGIAN BAY COTTAGE. Escape to your own slice of paradise on Rose Island with this stunning waterfront cottage set on 1.58 acres of pristine land. Boasting 200 feet of frontage along Georgian Bay, the property features two docks, deep water docking and a tranquil sitting platform right at the water's edge, perfect for enjoying morning coffee or watching the sunset. Step onto the expansive decking that surrounds the cottage, offering breathtaking, uninterrupted views of Georgian Bay. Inside, the cottage there is 3 bedrooms and an office that could be used as a 4th bedroom. Boasting a delightful Georgian Bay sunroom that floods the space with natural light and provides a cozy retreat in any season. Large windows throughout the 1650 sq.ft home capture the beauty of the surrounding landscape from every angle. The property's level terrain ensures easy access and enjoyment for all ages, whether you're swimming, kayaking or simply relaxing by the water. For those seeking sustainability, the cottage is equipped with off-grid solar power, complemented by a new Gentac generator installed in 2023, submersible water pump, full septic. ensuring comfort and reliability. Offered turnkey with all chattels included, this cottage invites you to move in seamlessly and start making memories in this idyllic Georgian Bay setting. (id:51398)
111 William Street
Parry Sound, Ontario
Discover comfort and charm at 111 William St, Parry Sound with this delightful 1 bedroom bungalow. Nestled in a serene neighborhood, this home offers a cozy main floor that is wheelchair accessible, ensuring ease of movement for all. The basement provides additional living space, ideal for a recreation room or home office, enhancing the functionality of this lovely property. Outside is an accessible deck and fenced in backyard, complete with a handy workshop. Parry Sound, known for its scenic beauty and community spirit, offers a perfect blend of urban convenience and natural splendor. Enjoy proximity to local schools, shopping centers, and the stunning shores of Georgian Bay, where outdoor adventures await. Don't miss out on the opportunity to own this gem in Parry Sound – schedule your viewing today! (id:51398)
787 County 6 Road N
Tiny, Ontario
Large family home with large kitchen, 3 bedrooms and a full bath. The lower level accommodates a 2 bedroom apartment/in-law suite with a full kitchen. A 20' X 40' inground pool sits on over 3 acres with over 400 feet of frontage. Excellent location for privacy with no visible neighbours, but close enough to all the conveniences that Midland and Penetang have to offer. Minutes away from excellent beaches on the shores of Georgian Bay. Home does need some TLC, mostly cleaning up. (id:51398)
5299 9 County Road
New Lowell, Ontario
This charming 4 bedroom + study, 2.5 bathroom residence built in 1873, as the inaugural brick dwelling in the vicinity seamlessly combines Victorian-era allure with contemporary comforts. Boasting gingerbread gables, hemlock floors, soaring ceilings & imposing 15-inch baseboards flanked by 9-inch casings, the home evokes a nostalgic journey through time. Yet, alongside these historic features, the home showcases modern enhancements, such as a revamped kitchen & bathrooms. Upon entry, a majestic staircase sets a tone of elegance, welcoming guests into the residence. The main level encompasses a living room, family room complete with a gas fireplace & a formal dining area with access to an outdoor oasis, featuring a screened-in porch, with access to the exterior bar & fire pit, perfect for entertaining on summer nights. The elegant kitchen with breakfast nook lies beside a serene 3-season room. Additionally, a convenient 3-piece bathroom sits adjacent to the original butler’s staircase, leading to a parlor living space currently utilized for an in-home business with a separate entrance. Ascending to the second floor reveals a versatile study area overlooking the circular front driveway, alongside four large bedrooms & a newly renovated 5-piece bathroom outfitted with laundry amenities. The third floor presents a canvas for creative pursuits or continued use as a game space/workout area, supplemented by a powder room. Nestled on half an acre of land, the property boasts a fully fenced yard housing a shed & a chicken coop, offering ample room for outdoor activities and relaxation. With commercial zoning permitting various approved uses, the property offers flexibility and potential including plenty of parking. In sum, this home harmonizes historic charm, contemporary updates & adaptable living spaces, providing an idyllic sanctuary for those who appreciate a blend of nostalgia & modern luxury. Please call or email for further information. (id:51398)











