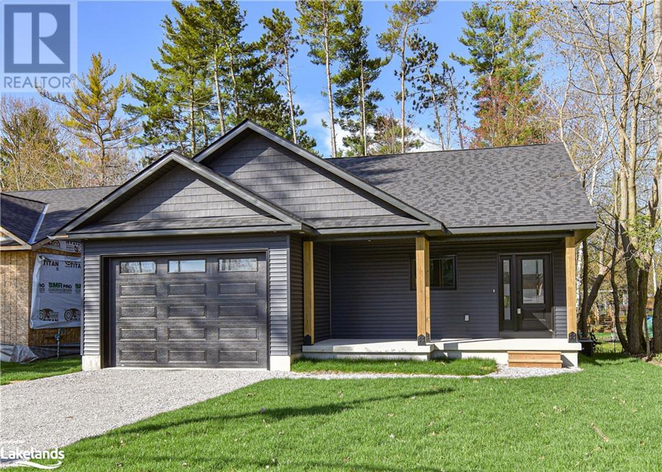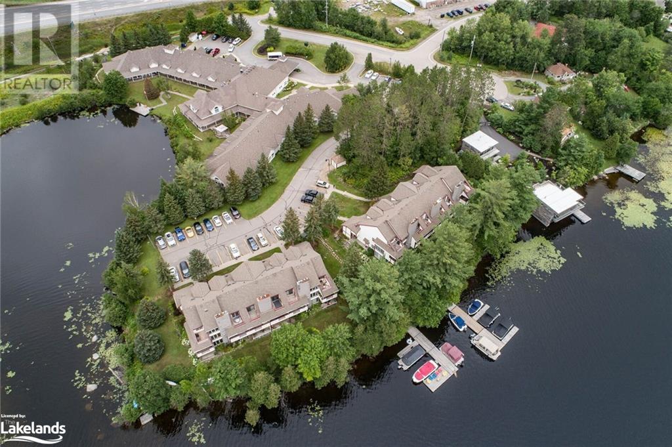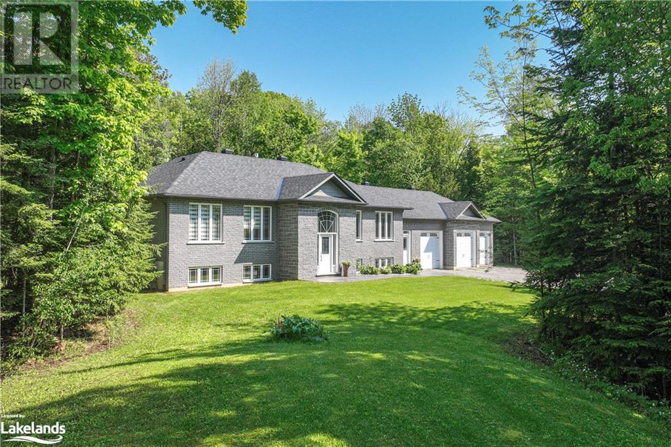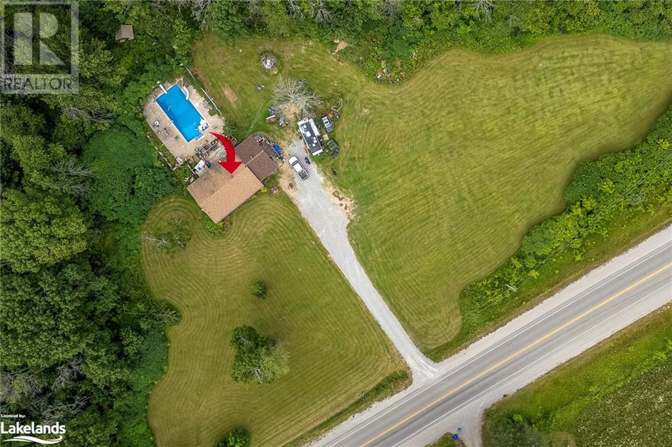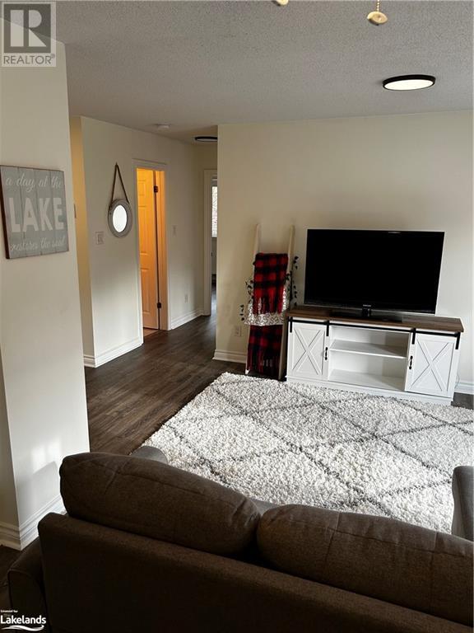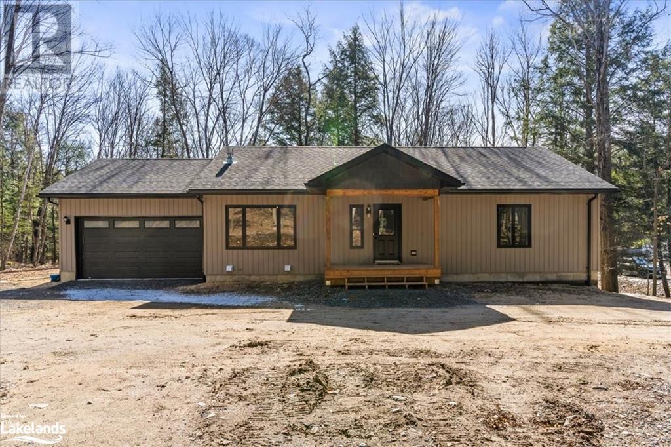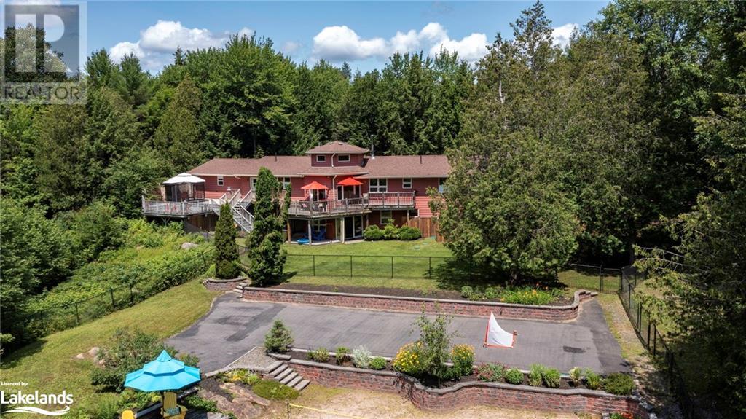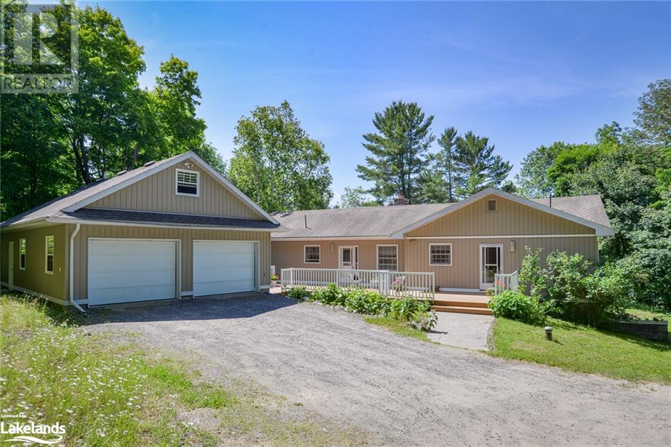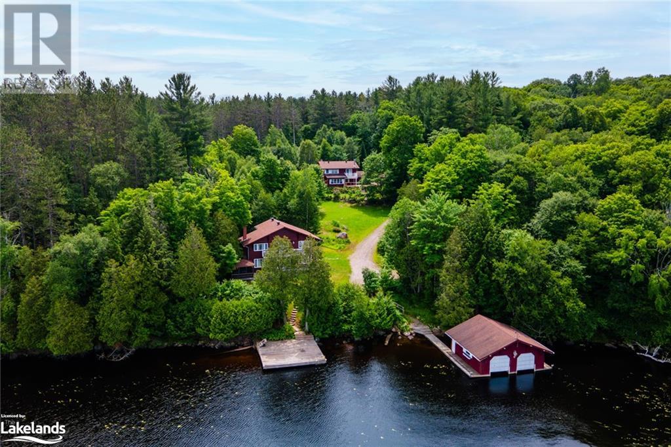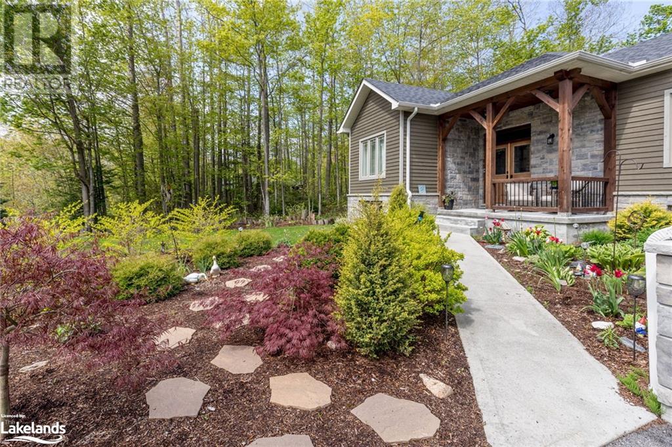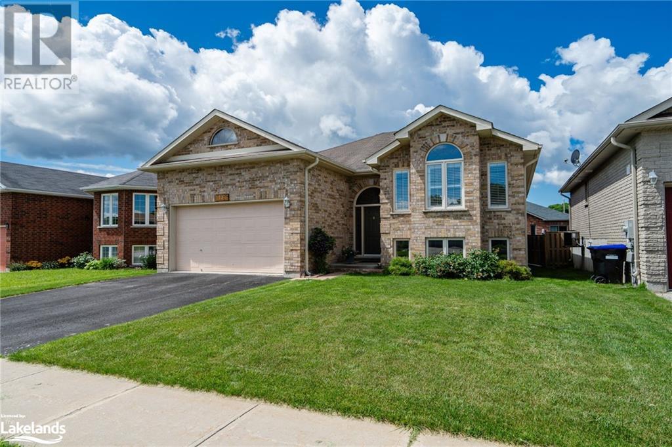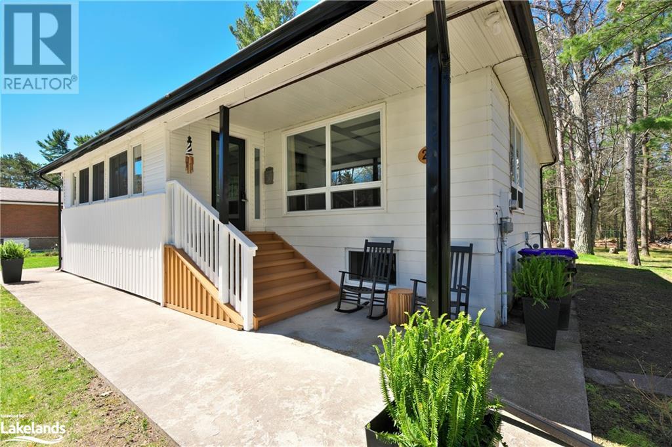3320 Bramshott Avenue
Severn, Ontario
Here is your chance to be the first owner of this newly built, open concept Bungalow w/ Tarion Warranty (Buyer to pay registration fee) and access to Lake Couchiching. From the ICF construction to the quality finishing, you will be proud to call this home! You are welcomed to the home through the covered Porch into a spacious foyer with tiled floor. The open concept living area offers bright walkout to covered rear porch! The Rockwood Kitchen is complete with quartz countertops, soft close cabinets, Pantry w/pullouts & dble stainless undermount sink. 4pc. main Bath. 3 main floor bedrooms all with double closets. Primary bedroom is complete with a gorgeous Ensuite w/double Vanity & curbless glass & tile shower. The solid Oak Staircase leads to the 9' high Basement w/drywalled exterior walls & egress windows. Garage has a convenient man door to side yard, hot & cold taps, rough in for future EV & direct entry through main floor Laundry rm. Municipal Water & Sewer. Access to Lake Couchiching (through the Bramshott Property Owners Assocation - $50/yr current membership fee). Fee includes use of lovely, treed and fenced waterfront park on Lake Couchiching with a boat launch and dock, swim buoy line, swim dock, rented portable toilet, picnic tables, swing set and park benches. Just a short walk to enjoying all the amenities lake living offers! Taxes not yet assessed. Taxes will include Capital cost for Westshore Water & Sewer Development. (id:51398)
5741 Gelert Road
Dysart, Ontario
A quaint home sitting on one acre in the quiet community of Donald, 7 minutes from Haliburton. This 2 bedroom home sits on one of the prettiest lots in the County! Perennials, bald rock faces and mature trees complement the home beautifully. Wait until you see the hand-built log cabin behind the house! The cabin is one generously-sized room with a small deck and hydro. It would make the perfect bunkie, play room or workshop - let your imagination run. The rail trail is close by for walking, snowmobiling and atv'ing. Boat launch to Koshlong Lake within 5 minutes and check out The Little Tart bakery! A great location close to everything you need. A workshop/shed on the property should be replaced. (id:51398)
121 Birch Street
Collingwood, Ontario
Legal side by side duplex on treed street in downtown Collingwood walking distance to all shops, restaurants and beautiful waterfront. Rear unit built in 2013 and at that time all new mechanical, boiler systems for heating, on demand hot water and electrical system were also updated in front unit. Each unit offers main floor living with 2 beds and 1.5 bath, economical heating systems, in floor radiant in rear unit and hot water radiators in front unit spacious living space, in suite laundry and lots of storage. Whole house repainted inide and outside in 2024 and car port rebuilt with new roof 2024. 2 parking spaces included for each unit. Whether you are looking for an income property, a multi-generational home, or interested in offsetting expenses with rental income, this property offers great possibilities. (id:51398)
1074 Tally Ho Winter Park Road
Lake Of Bays, Ontario
Meticulously planned, designed and crafted, this 7400+sqft home or recreational retreat is surrounded by more than 35 acres of unique landscapes. The sprawling residence was built to maintain efficiency with ICF construction and in-floor radiant heating, as well, every element in this custom-build was carefully selected from only quality products. This home offers extensive modern comforts and fine finishes from high-end kitchen appliances, Emtek hardware, Perrin & Rowe faucets to the reclaimed hemlock floors, Toto toilets, & oversized fireplaces. Upon arrival, it was evident that the designer thoroughly considered the floor plan to provide the ultimate in function, convenience, and luxury. The main floor is flooded with natural light with floor-to-ceiling windows, offers a desirable open-concept layout and hosts the stunning primary bedroom. You will fall in love with the lavish primary suite featuring a 5pc ensuite with steam shower, heated floors and a soaker tub with panoramic views. The walk-in closet provides enough space for your attire, shoes & accessories. For your family or guests, the 2nd level offers a dedicated space for relaxation, with each of the three tastefully decorated bedrooms enhanced by ensuite privileges. The sizeable recreation room on the lower level is ideal for table games or hosting gatherings, and the separate guest wing is well suited for your guests with a private 3pc bathroom and ample storage space. For ease, the 3-car attached garage allows effortless entry to the home, and the finished space above creates a perfect in-law suite option or a great bonus space for growing families. Formerly known and operated as Tally Ho Winter Park, this incredible property has been cherished and holds fond memories for those who enjoyed spending winters here or learned to ski on the once-maintained hills. With so much outdoor space to enjoy, owners and guests are privy to a lifestyle of endless exploration and entertainment. (id:51398)
10 Coveside Drive Unit# 207
Huntsville, Ontario
Discover Huntsville's hidden gem; a spectacular 3-bedroom condo nestled on the shores of Fairy Lake. This spacious unit boasts over 1700 sq ft and features 2.5 bathrooms epitomizing lakeside living at its finest. As a corner unit with floor-to-ceiling windows, the condo is drenched in natural light creating an inviting and vibrant atmosphere throughout. Enjoy direct boating access to the historic downtown area of Huntsville, where you can immerse yourself in the town's rich heritage and vibrant culture. With over 40 miles of boating available, you can explore 3 additional lakes opening up endless possibilities for water-based activities. This prime location offers the convenience of being within walking distance to essential amenities such as the hospital, Metro, Starbucks, LCBO, Canadian Tire, and more. As you step inside, you'll be greeted by a main floor designed for both relaxation and entertainment. The open-concept layout seamlessly connects the kitchen, complete with a breakfast bar, to the dining room, which opens to a generous 12x12 balcony overlooking the lake. The spacious living room features a natural gas fireplace, adding a cozy touch. Venture upstairs to find 3 bedrooms, each offering comfort and privacy. The primary bedroom features an ensuite with a separate shower and a jet tub. Convenience is key with a walk-in closet and a walkout to a second-floor 10 x 10 balcony, where you can enjoy your morning coffee while gazing at the breathtaking lake views. Another 3-piece bathroom on the 2nd floor ensures everyone's needs are met with ease. This prime lakeside location allows you to make the most of every season. In the summer, enjoy swimming, boating, kayaking, and paddleboarding just steps from your door. In the winter, take advantage of nearby trails for snowshoeing and cross-country skiing, or simply cozy up by the fireplace with a good book. With its stunning views and prime location this Fairy Lake condo is your ticket to living the Muskoka dream. (id:51398)
1430 Rimkey Crescent
Severn, Ontario
Discover your dream home nestled on a serene 1.51-acre treed lot in a prestigious estate subdivision, just a short drive from Orillia. This stunning 7 yr. old Bungalow offers just under 2000 sq.ft. of above-grade living space, complemented by a full, bright, and partially finished basement. As you enter, you are greeted by a spacious foyer with elegant tile floors. The expansive Great Room, nearly 600 sq.ft., boasts an open-concept design with engineered hardwood floors, featuring a cozy living area with a gas fireplace, a generous dining space, and a modern kitchen with a center island and granite countertops. Step out onto the private, expansive deck and enjoy picturesque views of the treed lot. This home offers 3 spacious bedrooms, including a large primary suite with a luxurious ensuite that features a tile and glass shower and a corner jet tub. There is also a 4pc bath w/ quartz vanity top. Convenience is key with a second entryway between the home and the triple car, heated garage, providing direct access to the finished area of the basement and the main floor laundry, which has a walkout to the backyard. The partially finished basement is perfect for a home-based business or pet owners, complete with an elevated pet washing station. The rest of the basement is a blank canvas awaiting your creative touch, featuring large daylight windows and a rough-in for a third bath. Additional features include 9’ ceilings, built-in ceiling surround sound in the Great Room, LED potlights, HRV system, water filtration system, central air, and central vacuum. For the kids, there’s a charming tree fort with carpet and solar-powered lights with an inverter. Stay connected with Bell Fibe and Rogers high-speed internet. This property truly has it all – a perfect blend of luxury, privacy, and modern amenities. Don't miss out on this exceptional home! Call today to schedule a viewing and make this your own private retreat. (id:51398)
106 Bognor Main Street
Bognor, Ontario
This two bedroom, one bath bungalow has undergone significant renovations in recent years. It has been lovingly restored and brought back to showcase its many features. The interior of the home provides main floor living in a very functional layout with high ceilings and good sized rooms. The decor is a perfect blend of modern updates and old world charm. This beautifully updated home sits on approximately one quarter acre property in the quaint Hamlet of Bognor. The backyard space offers a tranquil setting with attractive out buildings, seating areas and gardens, surrounded by a mature tree canopy. Updates in the last three years include new: kitchen, bathroom, flooring, lighting, appliances, roof, eaves, soffits, facia, insulation, pergola, bunkie, shed, workshop and Centennial windows and doors with transferrable warranty. There is nothing more for you to do but move in and enjoy this beautiful home and peaceful area. Owen Sound and Meaford amenities are both within a 20-25 minute drive. (id:51398)
6524 Highway 124/520
Ahmic Harbour, Ontario
Welcome to your piece of paradise! This charming Royal Home, built in 2011, offers modern conveniences with a serene country setting. The open-concept kitchen, dining, and family room are perfect for gatherings and everyday living. The home features three spacious bedrooms, two bathrooms, and a convenient main floor laundry. Nestled on just over an acre in beautiful Ahmic Harbour, this property includes a circular driveway leading to a detached 2-car garage with hydro and a workshop. The large, level lot is situated off a municipally maintained road, providing ample space for parking, including room for a boat and or trailer. Enjoy the convenience of being just minutes from a boat launch onto Ahmic Lake, offering hours of boating pleasure. Nearby amenities include restaurants, a general store, a library, a community center, LCBO, and the Magnetawan Farmers Market, open on Saturdays during the summer. The area is a haven for out door enthusiasts, with walking trails, ATVing, sledding, cross-country skiing, and more. Discover the beauty and activities this property offers year-round. Be sure to watch the video! (id:51398)
91 Rose Island
Carling, Ontario
BOAT ACCESS GEORGIAN BAY COTTAGE. Escape to your own slice of paradise on Rose Island with this stunning waterfront cottage set on 1.58 acres of pristine land. Boasting 200 feet of frontage along Georgian Bay, the property features two docks, deep water docking and a tranquil sitting platform right at the water's edge, perfect for enjoying morning coffee or watching the sunset. Step onto the expansive decking that surrounds the cottage, offering breathtaking, uninterrupted views of Georgian Bay. Inside, the cottage there is 3 bedrooms and an office that could be used as a 4th bedroom. Boasting a delightful Georgian Bay sunroom that floods the space with natural light and provides a cozy retreat in any season. Large windows throughout the 1650 sq.ft home capture the beauty of the surrounding landscape from every angle. The property's level terrain ensures easy access and enjoyment for all ages, whether you're swimming, kayaking or simply relaxing by the water. For those seeking sustainability, the cottage is equipped with off-grid solar power, complemented by a new Gentac generator installed in 2023, submersible water pump, full septic. ensuring comfort and reliability. Offered turnkey with all chattels included, this cottage invites you to move in seamlessly and start making memories in this idyllic Georgian Bay setting. (id:51398)
111 William Street
Parry Sound, Ontario
Discover comfort and charm at 111 William St, Parry Sound with this delightful 1 bedroom bungalow. Nestled in a serene neighborhood, this home offers a cozy main floor that is wheelchair accessible, ensuring ease of movement for all. The basement provides additional living space, ideal for a recreation room or home office, enhancing the functionality of this lovely property. Outside is an accessible deck and fenced in backyard, complete with a handy workshop. Parry Sound, known for its scenic beauty and community spirit, offers a perfect blend of urban convenience and natural splendor. Enjoy proximity to local schools, shopping centers, and the stunning shores of Georgian Bay, where outdoor adventures await. Don't miss out on the opportunity to own this gem in Parry Sound – schedule your viewing today! (id:51398)
787 County 6 Road N
Tiny, Ontario
Large family home with large kitchen, 3 bedrooms and a full bath. The lower level accommodates a 2 bedroom apartment/in-law suite with a full kitchen. A 20' X 40' inground pool sits on over 3 acres with over 400 feet of frontage. Excellent location for privacy with no visible neighbours, but close enough to all the conveniences that Midland and Penetang have to offer. Minutes away from excellent beaches on the shores of Georgian Bay. Home does need some TLC, mostly cleaning up. (id:51398)
5299 9 County Road
New Lowell, Ontario
This charming 4 bedroom + study, 2.5 bathroom residence built in 1873, as the inaugural brick dwelling in the vicinity seamlessly combines Victorian-era allure with contemporary comforts. Boasting gingerbread gables, hemlock floors, soaring ceilings & imposing 15-inch baseboards flanked by 9-inch casings, the home evokes a nostalgic journey through time. Yet, alongside these historic features, the home showcases modern enhancements, such as a revamped kitchen & bathrooms. Upon entry, a majestic staircase sets a tone of elegance, welcoming guests into the residence. The main level encompasses a living room, family room complete with a gas fireplace & a formal dining area with access to an outdoor oasis, featuring a screened-in porch, with access to the exterior bar & fire pit, perfect for entertaining on summer nights. The elegant kitchen with breakfast nook lies beside a serene 3-season room. Additionally, a convenient 3-piece bathroom sits adjacent to the original butler’s staircase, leading to a parlor living space currently utilized for an in-home business with a separate entrance. Ascending to the second floor reveals a versatile study area overlooking the circular front driveway, alongside four large bedrooms & a newly renovated 5-piece bathroom outfitted with laundry amenities. The third floor presents a canvas for creative pursuits or continued use as a game space/workout area, supplemented by a powder room. Nestled on half an acre of land, the property boasts a fully fenced yard housing a shed & a chicken coop, offering ample room for outdoor activities and relaxation. With commercial zoning permitting various approved uses, the property offers flexibility and potential including plenty of parking. In sum, this home harmonizes historic charm, contemporary updates & adaptable living spaces, providing an idyllic sanctuary for those who appreciate a blend of nostalgia & modern luxury. Please call or email for further information. (id:51398)
5299 9 County Road
New Lowell, Ontario
This charming 4 bedroom + study, 2.5 bathroom residence built in 1873, as the inaugural brick dwelling in the vicinity seamlessly combines Victorian-era allure with contemporary comforts. Boasting gingerbread gables, hemlock floors, soaring ceilings & imposing 15-inch baseboards flanked by 9-inch casings, the home evokes a nostalgic journey through time. Yet, alongside these historic features, the home showcases modern enhancements, such as a revamped kitchen & bathrooms. Upon entry, a majestic staircase sets a tone of elegance, welcoming guests into the residence. The main level encompasses a living room, family room complete with a gas fireplace & a formal dining area with access to an outdoor oasis, featuring a screened-in porch, with access to the exterior bar & fire pit, perfect for entertaining on summer nights. The elegant kitchen with breakfast nook lies beside a serene 3-season room. Additionally, a convenient 3-piece bathroom sits adjacent to the original butler’s staircase, leading to a parlor living space currently utilized for an in-home business with a separate entrance. Ascending to the second floor reveals a versatile study area overlooking the circular front driveway, alongside four large bedrooms & a newly renovated 5-piece bathroom outfitted with laundry amenities. The third floor presents a canvas for creative pursuits or continued use as a game space/workout area, supplemented by a powder room. Nestled on half an acre of land, the property boasts a fully fenced yard housing a shed & a chicken coop, offering ample room for outdoor activities and relaxation. With commercial zoning permitting various approved uses, the property offers flexibility and potential including plenty of parking. In sum, this home harmonizes historic charm, contemporary updates & adaptable living spaces, providing an idyllic sanctuary for those who appreciate a blend of nostalgia & modern luxury. Please call or email for further information. (id:51398)
50 Pineridge Gate
Gravenhurst, Ontario
Welcome to your dream retirement home nestled in the serene and sought-after Pineridge community! This delightful 2-bedroom, 2-bathroom bungalow offers the perfect blend of comfort, style, and convenience, designed specifically for your active lifestyle. Enjoy a generous open-concept living area that seamlessly connects the living room, dining area, and kitchen, perfect for entertaining family and friends. The well-appointed kitchen features ample cabinetry, and a breakfast bar for casual dining. Relax in the luxurious master bedroom complete with an en-suite bathroom, providing a private oasis for your comfort and convenience. The second bedroom is perfect for guests or can be transformed into a cozy home office or hobby room. Full basement offering endless possibilities for additional living space, a workshop, or extra storage. Step outside to a charming patio area, ideal for enjoying your morning coffee or hosting a summer BBQ. As a resident of Pineridge, you’ll have access to the clubhouse for activities. Additional features include central heating and air conditioning, an attached garage with convenient indoor access, low-maintenance landscaping, and a quiet, friendly neighborhood. Located close to shopping centers, healthcare facilities, and recreational areas, you’ll have everything you need right at your fingertips. (id:51398)
653 Cedar Lane Unit# 203b
Bracebridge, Ontario
Ever wanted to live in Muskoka but thought it was too expensive? Think again! This beautiful low-rise condo blends the beauty of cottage country with stress-free living. 653 Cedar Lane has been tastefully renovated throughout and awaits a new owner desiring the turn-key experience. This 2 bedroom, 1 bathroom condo is perfectly suited for retired couples, first-time home buyers or investors looking to start or elevate their portfolio. The kitchen was completely renovated in 2022, finished with ultra-modern quartz countertops and a large dual basin sink. New lighting and flooring throughout promote a light and airy feel seldom found in a condominium. This property has much to offer the prospective buyer, boasting a number of amenities including coined-laundry, an exercise room, assigned parking and a private storage unit. These amenities make it easy to enjoy an active and social lifestyle year round. Your new home is close to many of the top 100 golf courses in Canada, beautiful parks and serene beaches lending itself to be your ultimate summer playground. Book your showing today to experience carefree Muskoka living for yourself! (id:51398)
6 Cora Street E
Huntsville, Ontario
Discover the perfect starter home nestled in the heart of Downtown Huntsville with this charming in-town bungalow. Ideal for first-time buyers, investors seeking a rental property, this residence offers a blend of comfort and accessibility. With two bedrooms, two bathrooms, and a versatile den, the main floor welcomes you with a cozy atmosphere and a full bathroom featuring a tub shower combo. The eat-in kitchen flows seamlessly into the family room, illuminated by natural light streaming through a window overlooking the side deck. Outside, mature trees encircle the property, providing privacy and a spacious yard perfect for relaxation or outdoor activities. Downstairs, the full, unfinished basement awaits your personal touch, offering potential for expansion or customization with a walk-out and separate entrance for added versatility. Situated within walking distance of Downtown amenities, Elementary and High Schools and the town docks, this location ensures you're never far from local attractions and everyday necessities. Move-in ready and meticulously maintained, this bungalow presents a turnkey opportunity to embrace the vibrant community of Downtown Huntsville. Whether you're starting a new chapter or seeking a wise investment, don't miss out on the chance to call this charming property your own. (id:51398)
67 Dome Street
Haliburton, Ontario
Welcome to The Novar, a brand new build in beautiful Haliburton. Set on a picturesque 1.35 acre lot surrounded by mature trees in a new and upcoming executive Haliburton neighbourhood, this custom designed 1342 square foot 2 bedroom and 2 bathroom Guildcrest bungalow features high end finishes throughout and is sure to check off every item on your wish list! The sunny, open concept living space was made for entertaining with engineered hardwood flooring throughout the main level, a built-in propane fireplace in the living room and sliding doors to the private back deck off the dining room. The bright, spacious kitchen offers a timeless but modern design with white cabinetry, quartz countertops, an oversized dark grey island with extra seating and s/s chimney range hood. Completing the main floor are the laundry and mud room with access to the double attached garage, a 4-piece guest bathroom and an incredible primary suite with walk-in closet and a gorgeous bathroom with glass enclosed, tiled shower. The full walkout basement has been insulated and plumbing roughed-in for a third bathroom, and has great potential for an in-law suite. With a superb location just minutes to the village of Haliburton, you get the privacy and picturesque setting you want with the convenience of in town living. This home is the ultimate low maintenance package with high-end finishes throughout, vinyl siding, new septic, new drilled well, propane forced air furnace and both Tarion warranty and Guildcrest homes 10 year factory warranty - you can just move in and enjoy Haliburton living! (id:51398)
184 Fernwood Drive
Gravenhurst, Ontario
NEW PRICE!! Owner says SELL now!!! Your new versatile and comfortable home is a 4-Bedroom bungalow with a walk out apartment ideal for growing family, in laws or rental income. The total finished living area is 1,700 recently refreshed square feet. The main floor has a living room with laminated floors, eat-in kitchen, 4-piece bath and 3 bedrooms providing ample closet space. The lower level, which has direct access from the yard, can be income producing apartment, has a separate eat in kitchen, recreation/living room, bedroom/den/office, 3-piece bathroom, laundry/utility room, storage room and direct access to yard, deck and large fenced grounds surround by trees and backing on to a green belt, perfect for outdoor activities. There is a double driveway with parking for 4 vehicles. Located in the popular and quiet Birchpark neighbourhood, a short walk to Muskoka Wharf, Boardwalk offering scenic views of Lake Muskoka, Steamships, shops, restaurants, museum, parks, play grounds, trails, dog park, downtown Gravenhurst and both primary and high schools. Move in ready for a near term closing. A MUST SEE!!! OPEN HOUSE Saturday July 6th 11 am to 1 pm. (id:51398)
3109 Aspdin Road
Utterson, Ontario
Are you looking for an exceptional Muskoka experience? This 12-acre property is surrounded by woods and has a 3900 sqft custom-built home. Enjoy the beautiful park-like lawn from the large multi-level deck. The lawn features a big beach-like play area and a fantastic paved area for basketball enthusiasts. Wake up to the serene bird-song, golden sun-tipped tree-tops, and the sight of nine landscaped gardens, apple trees, raspberries, and blackberries. The property is also home to moose, deer, wild turkey, pheasants, and foxes. This home is perfect for entertaining guests with its cathedral-ceiling kitchen and walk-in chef’s pantry. The sunken dining area leads to the grilling deck. The spacious living area has honey wide-plank hardwood. The first level has three bedrooms, one with an ensuite, and two with a large shared bathroom. The double garage leads to a mudroom with an additional bathroom, shower, and laundry room. The lower level has multiple walk-outs to private gardens, a large cedar sauna, entertainment room, a summer kitchen, a bright sunroom/office, bathroom & laundry room, giving guests utmost privacy and comfort. The property includes a circular driveway surrounded by a groomed forest, a clear meadow for long walks, and a double-wide carport for housing all your toys, ATVs, and snowmobiles, with an attached heated workshop. There is also a secondary drive shed with massive storage potential. The heated and insulated multi-use building has 1500 sq. ft. and a two-bedroom finished loft with a furnished living room, perfect for teenagers. Located minutes to shopping and schools in Huntsville. 15 minutes to the Hospital and 5 minutes to a public boat launch at Skeleton lake. Take a drive to the quaint town of Rosseau only 10 minutes away. The main road is fully serviced, with plowing, school bus route, and garbage pickup. Isn't it time you made that move to the North? (id:51398)
36 Broad Street
Penetanguishene, Ontario
If you're looking for a renovated bungalow with a blend of modern finish and charming character, beautiful greenspace, and a (surprisingly) oversized garage/workshop this one's for you!! Stepping inside you are immediately welcomed with a warm, inviting open concept main living space with direct views straight through to the updated kitchen and beyond to the lush green backyard space. Offering new laminate flooring, updated potlights, and a built-in entertainment console this living space is begging to have friends and family enjoying it. Entertain with ease in the kitchen with newly added island, new quartz countertops, new appliances, and refaced cabinetry and skylight providing ample natural light into the centre of this home. With three bedrooms, two baths, two living spaces, and an in-home office or bonus room there is plenty of space for the growing family or all your guests. Heading outside we take you back to that oversized garage/workshop - this home offers a huge 3-car (tandem) garage/workshop space with inside access; great for your cars, toys, workshop or all of the above. One of our favourite features to this specific location is that it backs onto municipally owned greenspace. We think you'll love it too! ***Finally, move in with peace of mind for your future with many major upgrades such as - metal roof, new furnace ('22), new central air ('22), updated electrical panel ('22) and an added gas line for your BBQ. (id:51398)
600 David Street
Gravenhurst, Ontario
Welcome to this delightful three-bedroom side split home situated on a large corner lot! This property offers plenty of space for gardening, playing, or simply relaxing. With 1,840 sq. ft. of finished living space, it is perfect for families, retirees, or anyone seeking a comfortable retreat. As you enter through the double doors, you'll find a bright, functional kitchen and a spacious living room with a wood stove that adds warmth and character. The living room also features sliding doors that open to a large wrap-around deck, ideal for BBQs, entertaining, or a calming escape. The upper level boasts three large bedrooms and an updated four-piece bath. On the lower level, you'll find a versatile dining/family room/office with access to the attached single garage, providing protection during inclement weather. Additionally, the basement features a spacious recreation room with propane fireplace, two-piece bathroom and a spacious laundry room. One of the unique features of this home is the pool that has been filled in with sand, but can be dug out and enjoyed with some effort and addition of appropriate pool equipment. Located in a quiet neighbourhood, this home is just a short stroll from parks, the beach, and downtown Gravenhurst, offering the perfect blend of tranquility and convenience. (id:51398)
10 & 11 Methodist Island
Tay, Ontario
Escape To Your Very Own Personal Paradise Nestled On The Picturesque Methodist Island. Minutes From A World Class Marina In Victoria Harbour. This Enchanting 3 Bedroom Bungalow With Loft Offers The Ultimate Retreat For Water And Nature Enthusiasts, Boasting An Impressive 200 Ft Of Water Frontage That Will Leave You In Awe. Situated On A Generous Double Lot, This Property Provides Ample Space For Outdoor Activities Offering Endless Possibilities. Inside, A Cozy Wood Fireplace Sets The Perfect Ambiance For Those Chilly Evenings, While The Open Concept Design Seamlessly Blends The Beauty Of The Outdoors With The Warmth Of The Indoors. Wake Up To The Breathtaking Panoramic South/East Views Of Georgian Bay And Savor Your Morning Coffees On The Expansive Deck, Immersing Yourself In The Tranquility Of Your Surroundings. As An Added Bonus, There's An Additional Bunkie, Perfect For Accommodating Guests Or An Enchanting Play Area For Children. Don't Miss This Rare Opportunity To Own A Slice Of Paradise Where You Can Create Everlasting Memories And Live The Life You've Always Dreamed Of. (id:51398)
19 Cairns Crescent
Huntsville, Ontario
Welcome to your new address in beautiful Huntsville /Muskoka! This bungalow is IMMACULATE with large yard that is FULLY FENCED and you cannot see a neighbour behind you! This home is a such a pleasure to show, it is bright and welcoming with lots of natural light and so well kept! Love the feel here, with central air, caesar stone quartz counter tops in kitchen, deck off kitchen, custom blinds in living room area, natural gas heat with generator back up to run the whole home. Over 1800 sq. ft. of finished living space with 2+ bedrooms and 2 full bathrooms, with lower level walk-out potential. The lower level is bright, again lots of natural light here, with office space, family room, 4pc bath, laundry room, with room to easily add a 3rd bedroom. Also, one window was specifically installed here to be removed for a sliding glass door, voila your walk-out to the backyard! This home is very efficient to run and has been very well maintained, pride of ownership is very evident here. Bell Fibre internet, roof shingles replaced in 2019 (shed 2022), new furnace in 2021, new HWT in 2022, HRV motor replaced in 2021, Washer and Dryer 2021, Generac 10kw generator in 2019, and entry to the home from garage. Pre-Inspection report from June 2023 is available to qualified / serious buyers only. Please note that the kitchen is roughed in & plumbed for a dishwasher. This property is a such a pleasure to bring to the market, it really is a must see! Move in ready and a rare find in Town. (id:51398)
108 Sunview Lane
Waubaushene, Ontario
Spectacular 117 feet of prime Georgian Bay waterfront on over 1 acre. This property is perfect for swimming and boating. The clean, weed free waterfront is deep enough to get any size boat to your private 60' dock. You have open unobstructed views over the water from the main cottage, which is a 2 bedroom, 1 bath and a full kitchen. There is an additional cabin on the property with a 2 piece bathroom. The fully detached garage and carport still leave enough room for multiple cars to park. This is a great location, being 90 minutes from Toronto and 35 minutes from Barrie. (id:51398)
46 Brook Avenue
Tiny, Ontario
If you ever dreamed of living on a large lot close to the beach in Tiny this is your opportunity. Custom raised bungalow on a ¾ acre lot surrounded by trees with only a few minutes walk to some of the most sought after beaches on Georgian Bay. Main floor offers 3 bdrms, 1.5 baths, A-Frame sunroom with gas fireplace, patio deck, hardwood floors & open concept livingroom/kitchen. Main floor laundry. Custom and wired 20 x 21 multi media or exercise room. The finished basement provides 3 more rooms that could be used to the buyers needs, bathroom, family room and separate entrance from garage making this an ideal in-law suite. Newer septic, shingles, & windows, A/C, 14 KW generator and an oversized single garage with loft & storage space. House has a paved driveway and ample parking for family & friends to visit. This large private lot offers a combination of shade, sun, and privacy. Also includes an insulated storage shed with hydro. Call & arrange to come and see this property for yourself, you won’t be disappointed! (id:51398)
14a Fraser Road
Seguin, Ontario
Stunning waterfront home nestled on 1.59 acres of picturesque, gently sloping landscaped property w/214 ft of shoreline on pristine Trout Lake. Experience tranquility, excellent privacy, coveted southwest exposure & breathtaking views across the lake. The 2354-square-foot, 4-bedroom, 2-bathroom home or luxurious cottage warmly welcomes you & offers stunning lake views from its principal rooms. Featuring lovely oak flooring throughout the main level, well-appointed kitchen, spacious living room w/walk-out to deck, main-floor primary bedroom w/4-piece ensuite & walk-out to the bright Muskoka room w/floor-to-ceiling windows that invites the beauty of property into the home, stone fireplaces on both the main & lower levels, & 3/4 wrap-around deck providing additional outdoor living space. The lower level boasts a walk-out w/laundry facilities, ample storage space, & unfinished areas perfect for a recreation room w/pool table, family room, indoor workout area, & more. The fully insulated 591-square-foot, 1-bedroom Guest House w/living room & kitchenette is ideal for accommodating extra guests, while the detached garage w/2 spacious bays offers additional room for storing recreational equipment & toys. Moreover, there is a generous unfinished loft above the garage & a private finished office space. Spend your days by the water, enjoying the family-friendly sandy beach, indulging in a refreshing swim in the crystal-clear water, exploring the lake, which also connects to Long Lake in your canoe, kayak, or boat, fishing in the connected lakes, or simply relishing the spectacular views from your private dock. Conveniently located just minutes from the Town of Rosseau & a short drive to the Town of Parry Sound for shopping, dining, cultural events, & the regional hospital. Close to local hiking, biking, snowmobile, and nature trails. (id:51398)
1596 Paynes Road
Tory Hill, Ontario
Discover your secluded retreat with this newly constructed off-grid cabin nestled on a spacious 20-acre property. Designed for sustainability and independence, this home is powered by a combination of a generator and solar panels, ensuring a reliable and eco-friendly energy source. The cabin boasts a durable ICF (Insulated Concrete Form) foundation, offering superior insulation and energy efficiency. Inside, you'll find two cozy bedrooms and a modern 3-piece bathroom, providing all the essentials for comfortable living. Surrounded by lush trees, this property offers the perfect escape from the hustle and bustle of city life, ensuring peace and privacy in a beautiful natural setting. Whether you're looking for a weekend getaway or a full-time residence, this off-grid cabin is ready to provide comfort and tranquility. (id:51398)
127a Wind Rose Lane
Burk's Falls, Ontario
Welcome Lake Cecebe! Drive down the enchanted Wind Rose Lane, surrounded by majestic trees, where you will be captivated by the beauty of your surroundings. Situated on 2.41 acres with a generous 330 feet of water frontage and North exposure, this property is perfect for large families or those who love hosting guests. With year-round access, 2 separate winterized cottages, double-slip boathouse and 2-car detached garage, every aspect of convenience and comfort has been considered. Main cottage boasts 4 beds and 3.5 baths. A great entertaining area centers around a cozy kitchen with a wood stove and sitting area. Host special gatherings in the dining room boasting breathtaking lake views, or unwind in the family room by the wood stove. Sliding doors from the dining area lead to a spacious deck, where you can create your own screened-in room with phantom screens; the large deck is perfect for enjoying cocktails and alfresco dinners. Main floor laundry and powder room. 2 main floor beds offer ample guest space, with 1 bedroom featuring an ensuite bathroom. Ascend the stairs to discover another bathroom and bedroom. The primary suite awaits with gorgeous lake views, office space, ensuite bathroom with a soaker tub and steam shower. The second cottage features 4 beds and 2 baths, it's an entertainer's dream with a large dining and kitchen area, sliding doors leading to the deck, and a private gazebo. Cozy up by the wood stove in the living room on chilly nights. The heated lakeside bunkie offers 1 bed and 3 pc bath. The second bunkie with baseboard heat offers additional guest space or storage. For those who love spending time near the water, sit on the dock with your morning coffee, gazing out at Echo Rock, and immerse yourself in the tranquillity of this magical place. All-season activities, from swimming, boating to ice fishing and snowmobiling. Burks Falls is only 20 mins away, close to amenities while still enjoying the serenity of your lakeside retreat. (id:51398)
134 Churchill Gardens Road
Emsdale, Ontario
Welcome to country living! This charming and spacious 1700+ square foot bungalow is nestled in a serene, park-like setting, offering the perfect blend of indoor comfort and outdoor adventure. With 3 cozy bedrooms plus a versatile office, and 2 baths, this home is designed for both relaxation and productivity. The heart of the home is the bright and airy eat-in kitchen, featuring a central island, ample dining space, and an inviting atmosphere for family gatherings or culinary creations. Adjacent to the kitchen, the main floor den or formal dining room provides a flexible space for entertaining or unwinding with loved ones. The primary suite is a true retreat, boasting vaulted ceilings and a large window that frames picturesque views of the rear yard gardens. Enjoy the luxury of an ensuite bath, creating a private oasis within your own home. The Muskoka room allows endless BUG FREE conversation. Step outside into a gardener's paradise, with lush perennial gardens, a charming chicken coop, and a practical potting shed. The detached garage offers 760 square feet of space, ideal for the hobbyist or those eager to tinker on vehicles and recreational toys. Located just a short walk from the beach, you can easily take the pups for a stroll to the dog park and soak in the natural beauty of the area. This home truly combines the best of friendly, outdoor living with the comforts of a well-appointed bungalow. (id:51398)
32 Pinecone Avenue
Tiny, Ontario
Indulge in lavish living in Tiny Township, just moments away from the pristine beaches and crystal-clear waters of Georgian Bay. This meticulously crafted, 3200-square-foot home boasts an intelligently designed open concept layout with a myriad of hand-selected upgrades that surpass your every expectation. Step inside to discover main floor living, a gourmet chef's kitchen brimming with ample storage, and gas fireplaces on both levels. The lower level beckons with a spacious games and entertainment area, alongside ample sleeping quarters featuring a total of 5 bedrooms and 3 bathrooms, ensuring comfort for all your family and guests. Outside, meticulously maintained perennial gardens add to the allure of this immaculate property. Embrace the epitome of luxury living amidst a backdrop of beachside bliss, water sports, marinas, and a vibrant local scene offering everything from theatre and live music to shopping and fine dining. For added privacy or future expansion, consider the option to acquire the adjacent wooded lot, a rare opportunity. The GTA is a 90 minute drive. Midland, for all of your shopping needs is just 15 minutes.(Descriptions provided with each photo) Floor plans available from your Realtor. (id:51398)
Lot 104 Precipice Road
Haliburton, Ontario
Discover this rustic cabin nestled in the woods along the tranquil shores of Long Lake. With 109 feet of private waterfront, this one-bedroom cabin offers a serene escape and beautiful views of the lake. Long Lake is part of a two-lake chain with Miskawbi Lake, known for excellent lake trout fishing and a public boat launch. The lot is very private, and the shoreline opposite the property is undeveloped forest. The cabin is off-grid, featuring a wood stove that adds to its cozy and inviting atmosphere. Swimming is great off the dock, perfect for enjoying the lake's natural beauty. Long Lake is an ideal location for canoeing, kayaking, boating, and fishing, providing endless outdoor activities right at your doorstep. Escape the hustle and bustle of everyday life in this peaceful sanctuary. Located just 20 minutes from the village of Haliburton, you have easy access to all essentials, including restaurants, shopping, a hospital, and more. This property combines the best of both worlds – a serene, rustic setting with the convenience of nearby amenities. (id:51398)
16 St Amant Road
Penetanguishene, Ontario
Discover the charm of this stunning bungalow in Penetanguishene, featuring 4 spacious bedrooms and 3 stylish bathrooms. The primary bedroom offers a private ensuite and a walk-in closet for added convenience. This home showcases exquisite hardwood floors on the main level and a beautifully custom-built kitchen with plenty of storage and a well-thought-out design, all adorned with quartz countertops. The fully finished basement includes a large family room, extra office space, and above-ground windows that let in an abundance of natural light. Enjoy the convenience of a double-wide paved driveway and a large garage complete with a built-in workshop. The beautifully landscaped backyard, with extra storage under the back deck and a fully fenced perimeter, ensures privacy and ample space for outdoor activities. (id:51398)
301 Fourth Street
Midland, Ontario
This West End Midland century brick home is ready for new Owners, whether you be first time home buyers or small family moving to the area. This 3 bedroom, 1.5 bath home also has a back lane way (French Lane) for ultimate privacy with covered carport. Access from the parking area to back door into a large mudroom and workshop. The home features hardwood floors, updated main floor bathroom with sliding door to laundry room. Ideally located within minutes to Georgian Bay beaches and trails, downtown, marina, MCC, library and shopping. This is a great price point for those looking to get out of rental market and into your own home! (id:51398)
313 Midland Avenue
Midland, Ontario
Steps from the shore of Georgian Bay in Midland's bustling downtown sits this 11 unit, fully tenanted multi-res building. This 3 storey structure features an assortment of layouts and updated spaces, with 4 units on each of the first two floors, and 3 units on the third floor. High historical demand for these dwellings suggests a prospective investor may expect stable income, at a cap rate of 6.5%. When properly configured, the parking area allows for a minimum of 8-10 vehicles. The basement contains multiple storage units, a laundry area, a modest office, utility rooms, and a workshop which could be converted for other applications (including residential). Most units enjoy forced air heat, except two which use electric baseboard. Tenants run their own air conditioning units in warmed months. Reach out today for more information on this excellent investment opportunity (id:51398)
963 Wright Drive
Midland, Ontario
Quick closing available on this impressive turn-key home in the heart of Midland, boasting $88K in upgrades! The open-concept layout features high ceilings, a gorgeous kitchen with a large island, granite counters, and a spacious pantry. The dining room opens to a covered patio overlooking the landscaped yard. The main floor also includes a large living room with a charming gas fireplace, bathroom, large coat closet, and inside entry from the garage. Upstairs, the massive primary bedroom has a walk-in closet, ensuite, and large windows. Two additional bedrooms, a 4 piece bathroom, and laundry room complete the 2nd floor. The large unfinished basement with bright windows offers potential for extra bedrooms and living space, with rough-ins for a 4th bathroom. Additional highlights include an EV charger in the garage, hardwood floors, tempered glass railing, oak stairs, interlocking stone walkways and more! This is the home you've been looking for. Don't miss out! (id:51398)
90 New York Avenue
Wasaga Beach, Ontario
Amazing opportunity to own one of only a select few detached homes backing onto a beautiful, town-owned land with walking/hiking trails in the Founder’s Village in Park Place - One of Wasaga Beach's Premier Adult Land-Lease Communities in beautiful Wasaga Beach. This 2-bedroom, 2-bathroom home is one of the largest units built ( ‘Glencrest B’ Model that is 1,450 sq. ft.) and has a large insulated and heated (20’ x 20’) 2-car attached garage with inside entrance to the large foyer. The open-concept design of this home features a large, bright Family Room/Sunroom with patio doors to a private deck that overlooks acres of forest. Recent improvements include beautiful engineered wide plank wood flooring throughout the entire home [except in bathrooms and laundry room. ], quartz counters and matching quartz backsplash, updated baseboard trim, fresh new paint, in-ground sprinklers system and shed, Stainless-steel fridge, dishwasher, built in microwave & Bev Fridge all new in 2023, ample cupboards & pot drawers, breakfast bar and open eating area to Kitchen, Living room and Family Room . Other conveniences include main-floor full-sized laundry room, economical Forced-Air Natural Gas Heating (& Air-Conditioning).Other exterior features include a covered front porch, double wide paved driveway, private BBQ area (with natural gas bib) and that very private 12’ x 12’ sundeck overlooking that amazingly private backdrop. Park Place is a Gated Adult (age 55+) Community on 115 acres of forest & fields, water & wilderness in Wasaga Beach. Numerous amenities on-site include an 12,000 sq. ft. Recreation Complex, Indoor Saltwater Pool, Games Rooms, Wood-Working Shop & more. This Gated Community is private yet is still ideally located within minutes from the beach, shopping, Marlwood Golf Course, Trail System & other Amenities. Monthly Fees for New Owner = $1,033.70 as follows: Rent & Maintenance ($825.40) + Property Tax Lot ($55.29) + Property Tax Structure ($153.01). (id:51398)
313 Midland Avenue
Midland, Ontario
Steps from the shore of Georgian Bay in Midland's bustling downtown sits this 11 unit, fully tenanted multi-res building. This 3 storey structure features an assortment of layouts and updated spaces, with 4 units on each of the first two floors, and 3 units on the third floor. High historical demand for these dwellings suggests a prospective investor may expect stable income, at a cap rate of 6.5%. When properly configured, the parking area allows for a minimum of 8-10 vehicles. The basement contains multiple storage units, a laundry area, a modest office, utility rooms, and a workshop which could be converted for other applications (including residential). Most units enjoy forced air heat, except two which use electric baseboard. Tenants run their own air conditioning units in warmed months. Reach out today for more information on this excellent investment opportunity *Listing agent is related to the seller (id:51398)
95 42nd Street
Wasaga Beach, Ontario
Welcome to this charming 3 bedroom Viceroy bungalow, perfectly nestled on a private spacious treed lot measuring approximately 86 x 180 feet. This property offers a serene and private retreat with ample space and natural beauty. The interior features a living room with vaulted ceilings and a cozy wood fireplace. The open-concept kitchen and dining area are designed for both functionality and style, featuring plenty of natural light. A highlight of the home is the three-season sunroom, perfect for enjoying the changing seasons and relaxing. Outside, you'll find a newer workshop equipped with a wood stove and electricity, providing a versatile space for hobbies, projects, or storage. The expansive and private yard is ideal for outdoor activities and gardening, offering a peaceful sanctuary away from the hustle and bustle. Additionally, a large storage shed adds extra convenience for storing tools and equipment. This Viceroy bungalow combines the charm of a classic design with modern amenities, making it a perfect home for those seeking tranquility and comfort in a beautiful natural setting. Don't miss the opportunity to make this unique property your own! Updates: Furnace 2019, central air 2019 and hot water tank 2019. (id:51398)
102 Georgian Manor Drive
Collingwood, Ontario
Excellent home for a large family, or perfect for multi-generational living, you will love this entertainer's delight, conveniently located between Collingwood & Wasaga Beach. You will appreciate the privacy featured in this homes ample backyard living space featuring an entertaining deck, separate grilling deck, additional seating area w/ pergola coverage, designated fire pit, horseshoe pit, water feature, two garden sheds (one could be for reserved for the children or a she shed), w/ still plenty of space for other outdoor activities. The home features 2 bedrooms up & 3 in the lower level w/ 3 full baths. The main floor boasts a grand entrance w/ a classic design featuring a large sitting area open to the eat-in kitchen w/ two patio doors to the yard. Stone countertops, eat-in peninsula, & stainless appliances on display in the kitchen. Full primary suite w/ walk-in closet, additional row of built-in PAX wardrobe & 4 pc bath. The lower level features a spacious rec room, additional full bath & inside entry to the double car garage. Plenty of landscape upgrades & lush gardens are highlighted upon entering the driveway & throughout the property. Ideally situated for in-law living. There are too many features to list here, it is must see for the potential this home offers. (id:51398)
18 Blue Jay Place
Wasaga Beach, Ontario
Check out the new flooring on the main level of this beautiful Custom home in Wasaga Beach. Flooring installed in July 2024 is scratch and fade resistant, great for an active family. This 5 bedroom 4 bathroom home is the perfect house for a family who loves to entertain. With a main floor of approximately 1759 square feet it is an entertainers dream! Exterior of the house is high end JamesHardie Board and stone. The Double car garage has in floor heating and has area for two cars PLUS added space for man cave. Entertaining doesn't only need to be on the main floor, the finished basement has a wet bar and lots of room for getting together with family/friends. With great weather on the horizon, the large deck is great to take the gatherings outdoors. And yes they are leaving the large table with built in fire pit. And then there is the fire pit area....this is definitely where you will be gathering on those great summer nights having an outdoor fire with built in swing chairs. This house has been designed and built with so much consideration given to quality of life with family and friend. Property backs on to Town property. Immediate occupancy available, get started on making memories in this beautiful home. Listing includes virtually staged images. (id:51398)
324 Beaumont Drive
Bracebridge, Ontario
Nestled along the picturesque banks of the Muskoka River, this charming 3-bedroom, 1-bathroom bungalow offers a perfect home for those seeking waterfront living. Just steps from your front door, you are offered a beautiful area with private docking and space for lounging and swimming on the river's edge. Looking to unwind after a busy day? Look no further than hopping in your boat or jumping on the Sea-Doo for an evening cruise down the river out to the renowned Lake Muskoka. Once on Lake Muskoka, the options are limitless; from water sports to evening dinners on the lake's edge, you will not be disappointed with one of the most sought-after lakes in Ontario. Step inside to discover a quaint and inviting living space, flooded with natural light from the many windows, creating a warm and welcoming atmosphere. The open-concept layout seamlessly connects the cozy living area to the kitchen and dining space, making it ideal for entertaining guests or enjoying family meals. A convenient walkout deck invites you to step outside and bask in the beauty of your surroundings, with a spacious backyard surrounded by greenery and trees offering ample privacy. Whether you're savoring your morning coffee or hosting a summer barbecue, this outdoor space is sure to delight. In addition to the main floor living, there is a full basement just waiting for your finishing touches, providing extra space for a growing family or an additional rec room. Conveniently located just a short drive from downtown, this home offers easy access to a plethora of amenities, including shops, restaurants, and recreational facilities. Just down the road in either direction, you'll find family parks complete with a full beach, tennis courts, a tubing hill, and even a dog park. With no shortage of outdoor fun right on your doorstep, don't miss your chance to own a slice of Muskoka paradise. The exterior lawn space comes fully equipped with a full irrigation system. Road between house and river. (id:51398)
67 Grandview Road
Tay, Ontario
Welcome to this charming 3-bedroom, 2-bathroom raised bungalow, situated just steps away from the breathtaking Georgian Bay. Step inside to discover an open kitchen and living space, with an abundance of natural light and a layout that effortlessly caters to both everyday living and entertaining. The full basement, offers extra family space that includes an in-house bar and a theatre room where you can entertain guests in style. Enjoy your own private backyard that backs onto a lush forest providing the perfect backdrop for outdoor gatherings. A large detached garage and a shed that offers suitable storage space. With Convenience of being close to HWY 12 , a local general store, schools, a community centre & a marina, it’s a must see! (id:51398)
26 Trout Lane
Tiny, Ontario
Welcome to your dream retreat in Tiny Township, nestled along the serene shores of Georgian Bay, where this west-facing property bathes the home in natural light. Situated amidst mature trees and hedges, this picturesque setting offers tranquility and privacy. Step inside to discover a newly renovated bathroom and kitchen, adorned with new, modern finishes and appliances. This 1567 sq ft haven boasts 4 bedrooms, 1 bathroom, a spacious kitchen, and expansive living and dining areas. Every detail has been thoughtfully crafted, including a new front door and back entrance door, insulation, and windows for enhanced comfort and efficiency. With a new roof, furnace and AC, replaced in 2023, this home exudes quality and comfort. Outside, a charming bunkie offers extra space, where you can retreat for privacy or have an additional bedroom or office outdoors. The sprawling lot invites outdoor adventures and holds plenty of space for your belongings in multiple places, one being a newly crafted shed. Savor morning coffee or evening cocktails on the beautiful, spacious porch, gather around the firepit for cozy evenings, or stroll less than a km to the beach for sun-soaked days. Whether entertaining, enjoying a romantic escape, or bonding with family, this property promises an idyllic lifestyle and has been approved by the township and holds one of only 300 coveted spots for rental properties, offering an opportunity for additional short term income. Don't miss out on this rare opportunity to own a slice of paradise (id:51398)
16 Smart Court
Collingwood, Ontario
An absolutely to die for location! This wonderful family home is tucked away on a fabulous exclusive cul de sac in the heart of Collingwood. This charming red brick bungalow has ample space for your family and friends! You will love lounging in the front enjoying the late day sunshine! The main level boasts an open concept living area with a bright sunny bay window and gas fireplace. The well equipped kitchen, complete with gorgeous granite countertops overlooks the backyard. The spacious dining area is perfect for any family gathering. There are three generously sized bedrooms on the main floor including the primary with wonderful ensuite. The bathrooms are all very tastefully updated. In the lower level you will find two more bedrooms, bathroom with heated floor, a huge family room and your very own bar! There are multiple storage spaces for all your treasures. Part of the double car garage has been outfitted with a wax room for the snowboard and ski enthusiasts. Welcome to the beach in your own backyard! An entertainers delight! Towering trees surround the space and you will thoroughly enjoy your bounty from the beautiful pear tree. The gardens are lush with mature perennials. The beach inspired theme surrounds you including a fabulous inground pool! The expansive deck is perfect to host many a party with a wonderful gazebo and dining space. Take advantage of your own hot tub to laze the day away. A tiki bar completes the absolute fun factor! Tons of space for firepits, trampolines and more. Time to just relax and enjoy! There are also two handy storage sheds for all of your toys! Terrific schools are within walking distance. There is so much to do in this glorious piece of paradise. The beaches, walking/biking trails, golf, skiing/snowboarding, amazing restaurants, great shopping are all literally minutes away. The fabulous Collingwood lifestyle is waiting for you! Come and make this lovely home yours forever! (id:51398)
50 Fairlight Glen Crescent
Bracebridge, Ontario
A perfect building lot, in a perfect locale for your year round home! This sought after neighbourhood is situated close to town conveniences while maintaining a country community lifestyle. Located near the end of a quiet, no exit street, this flat property is comprised of a nice mix of mature trees and an established grass area for your future backyard. As an added bonus, just a short stroll brings you to an access point to enjoy a refreshing dip in the Muskoka River. This is a an extremely rare opportunity. (id:51398)
1 Sturgeon Bay Road
Coldwater, Ontario
Welcome to this Stunning Century Home located in the Village of Coldwater and within walking distance to the downtown area. A home that is reminiscent of the Turn of the Century. This home has 2 apartments with the potential for a third. Purchase for an investment with the rent from the 2 apartments paying your mortgage or live in one apartment and rent out the second apartment to help pay your mortgage. Beautiful original hardwood flooring and woodwork throughout with an original wood staircase leading up to the second floor from the grand foyer, some stained glass windows throughout. A breathtaking feature wall in the kitchen of the 4 bedroom apartment with stain glass insert attached, as well as original fireplace on 2nd floor landing and in family room. The first apartment has 1 bedroom with an air conditioned loft that could easily be turned in to another bedroom or sitting area. The second apartment has 4 bedrooms. A huge driveway to accommodate your vehicles. A beautiful yard with the river running right through it. Have your coffee in the morning while enjoying the serene atmosphere right in front of you, a little piece of paradise. This home is a rare beauty! (id:51398)
998 Gull Lake
Gravenhurst, Ontario
Water access Muskoka waterfront. Nestled on 1.73 acres with 200 feet of shoreline along Gull Lake in Gravenhurst. Beautiful views from the elevated vantage point of this property. A cozy 8' x 12' bunkie and two floating docks enhance the property's allure, providing immediate access to the water and a comfortable base for enjoying the tranquil surroundings. Ideal for swimming, boating, and fishing enthusiasts, with access to both Gull Lake and Silver Lake, this location promises endless outdoor adventures just minutes from town. (id:51398)
22 Bourgeois Beach Road
Victoria Harbour, Ontario
This custom-built design and proximity to both Georgian Bay and the Trans Canada Trail offer a picturesque setting that's hard to resist. The wraparound verandah, manicured gardens, and arch-top dormer undoubtedly add to its charm and curb appeal. Inside, the kitchen seems like a dream with its breakfast bar, stainless-steel appliances, and quartz countertops. The flow into the dining area, which opens up to the fully fenced backyard with a porch, patio, and gazebo, sounds perfect for both everyday living and entertaining. The main level, with its primary bedroom featuring a luxurious 5-piece ensuite and walk-in closet, along with another bedroom and a 4-piece bathroom, offers comfort and convenience. And the lower level, with a great room boasting a cozy gas fireplace, an additional bedroom, and a 3-piece bathroom, provides even more space and flexibility. The numerous upgrades, including quartz countertops in the kitchen and bathrooms, newer custom blinds and lights, updated sliding screen door, and a new roof, ensure that the home is not only beautiful but also well-maintained and up-to-date. Lastly, the sought-after corner lot location, just minutes away from Midland and Penetanguishene, adds to the appeal, offering both convenience and a sense of tranquility. With 2,874 square feet of finished space, this home is an absolute gem! (id:51398)
