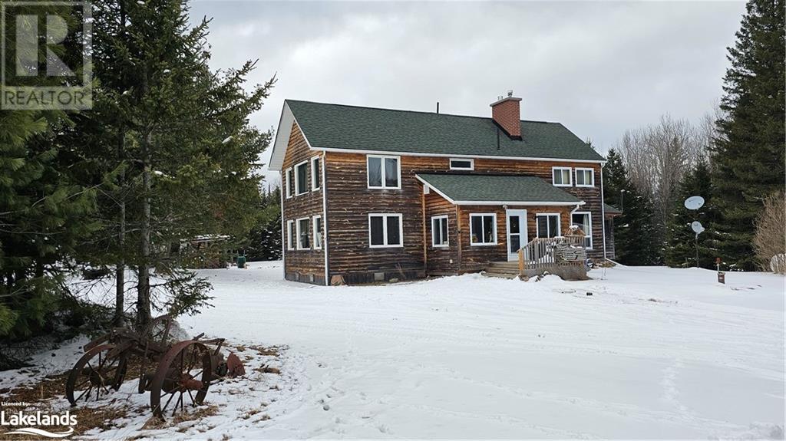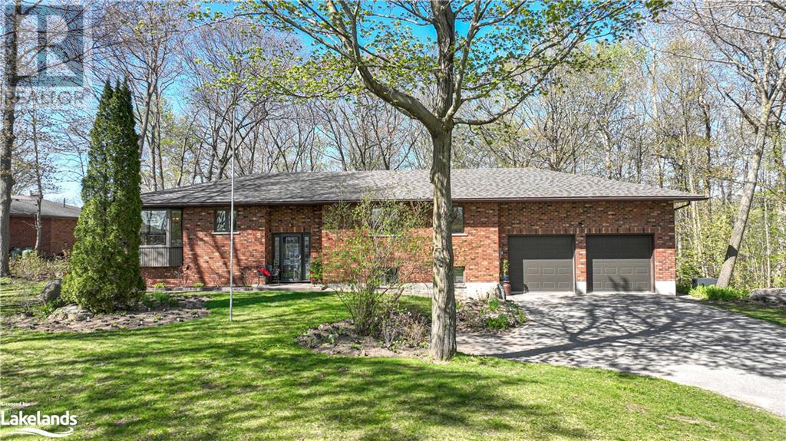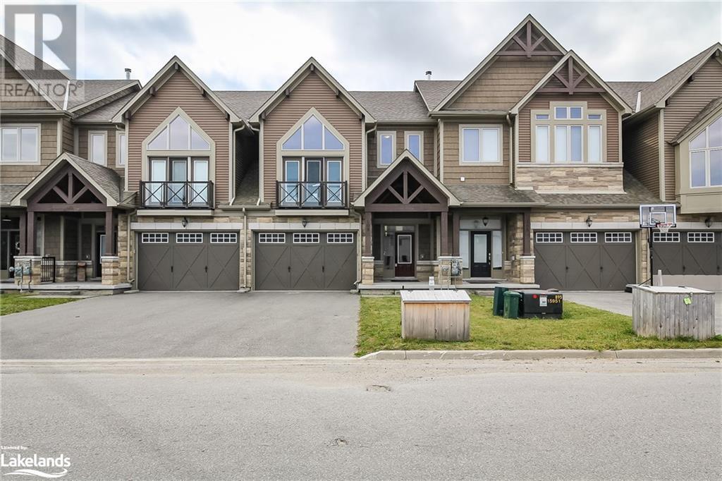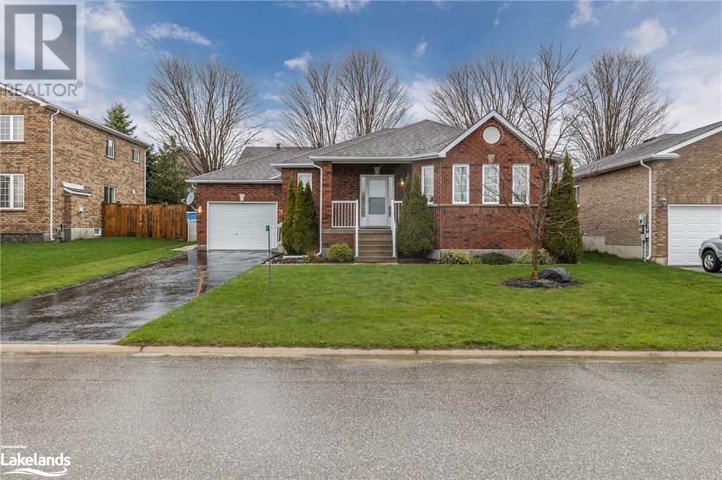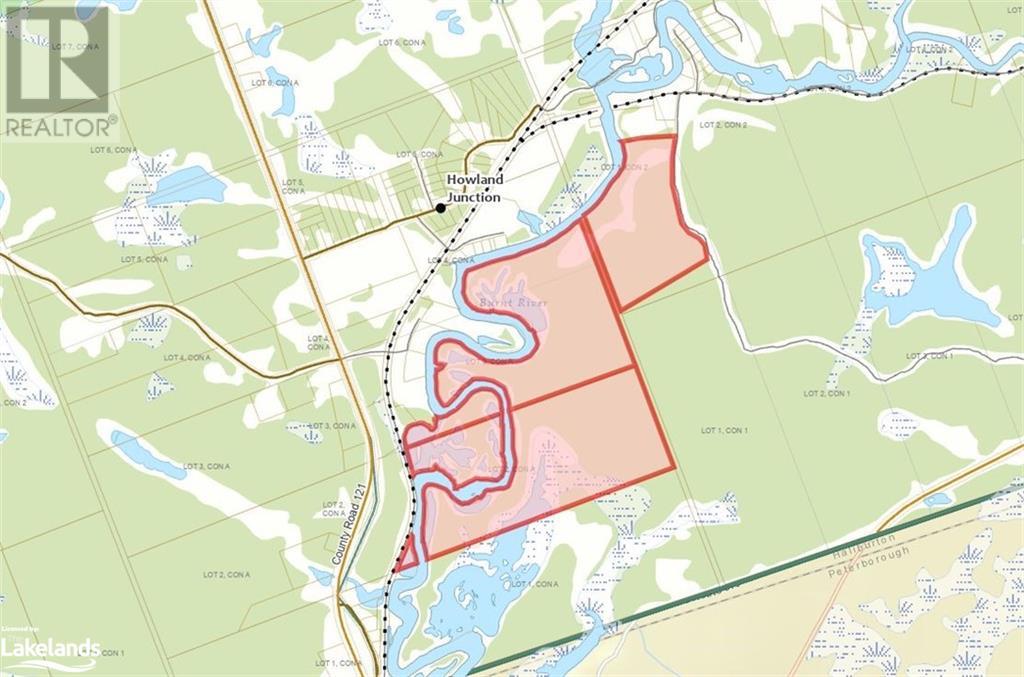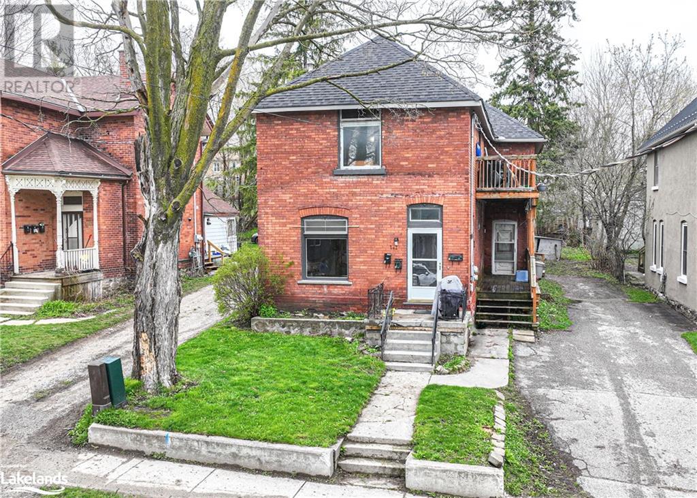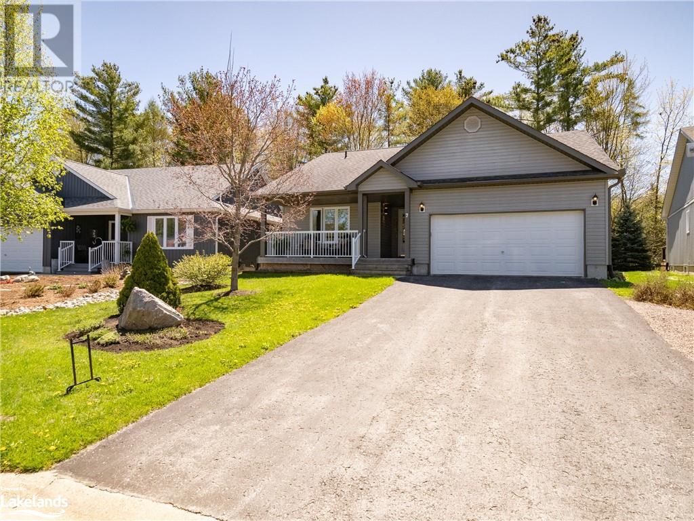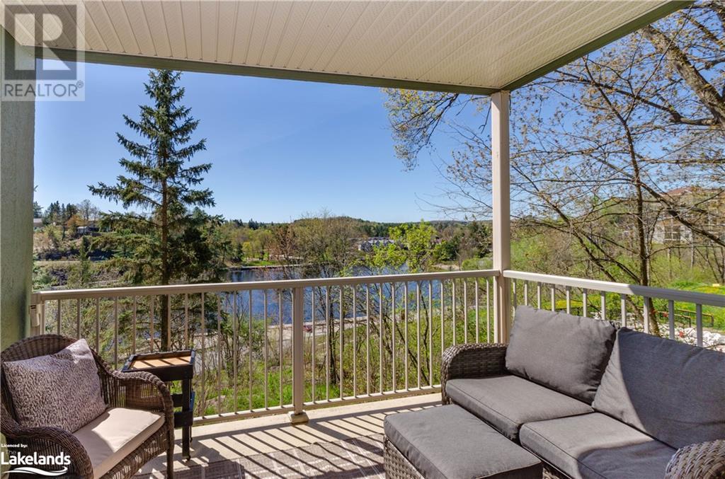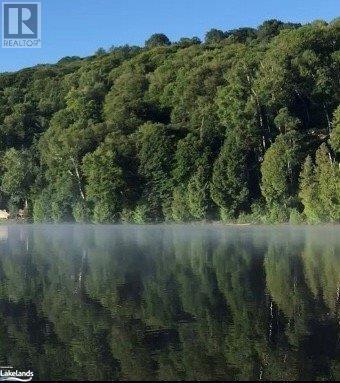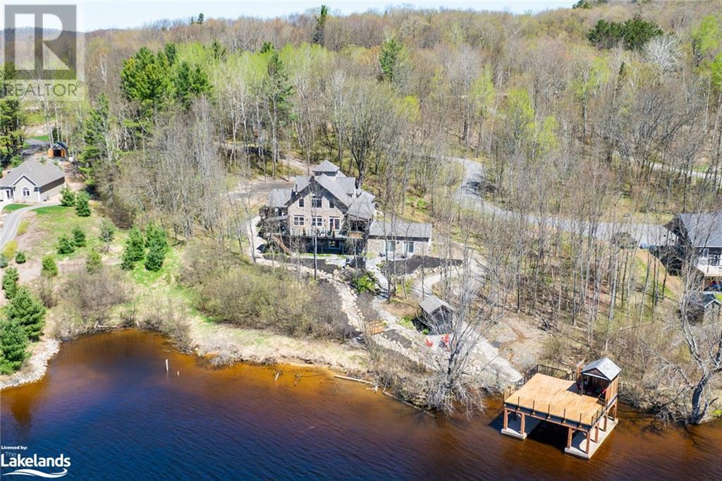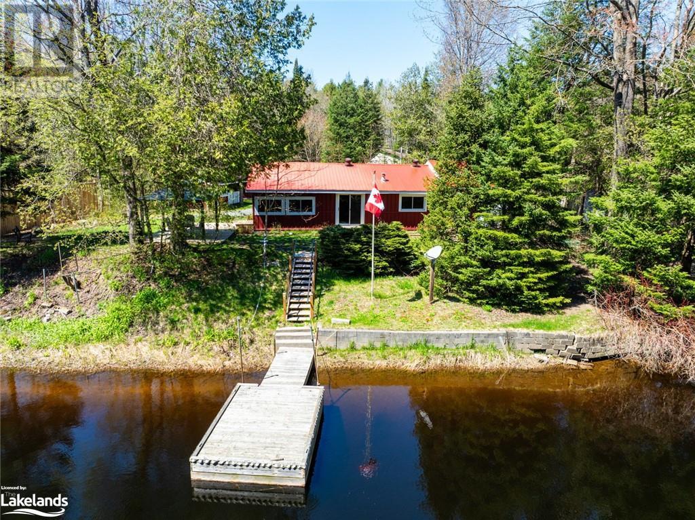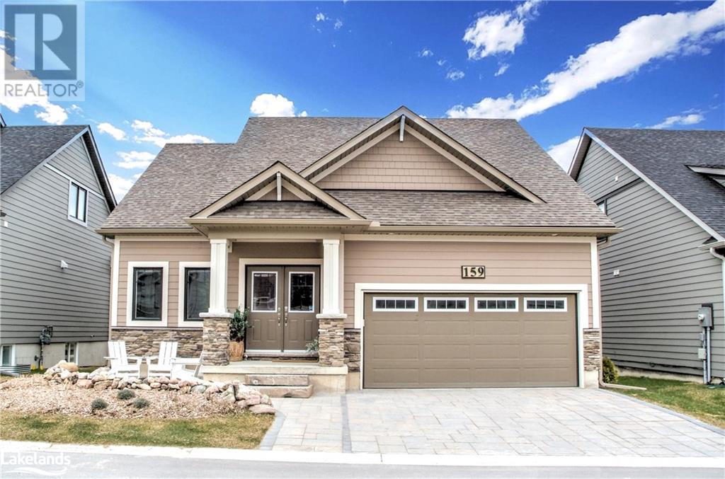308 King Lake Road
South River, Ontario
Welcome to 308 King Lake Rd in beautiful Machar Township in the heart of the Almaguin Highlands. This completely sufficient, off grid 2 storey home sits on a private 78+/- acre waterfront property which has much to offer. The main floor features a front and side porch including a rear deck ideal for your BBQing needs, large living room with lots of windows and woodstove to cozy up to on those cooler nights, a spacious eat-in kitchen with sitting area and propane insert, 3 Pc bath, and large foyer to welcome you in. The first thing you'll notice on upper level is a huge hallway/sitting area to enjoy the beautiful views of your property. The oversize master bedroom is highlighted by a vaulted ceiling with great views and plenty of sunlight. Completing the upper level are 2nd & 3rd bedrooms, laundry/storage room, and a 4 Pc bath. The Quonset Hut garage is ideal for extra storage, your toys or vehicles, and even your workshop. The acreage is divided by a well-maintained municipal year round road with over 1,000 ft of natural waterfront on King Lake plus a Township owned boat launch just to the west of the property's entrance. There is also a driveway on the lake side of the road which accesses the acreage and waterfront on the south side of the road. Beautiful area and property... much to appreciate here! (id:51398)
3297 Point Bush Court
Severn, Ontario
Welcome to Bush Court, an extraordinary residence nestled in the heart of Port Severn, offering a tranquil escape on just under an acre of land abutting Crown Land for unrivaled privacy. This distinguished property boasts 3 generously proportioned bedrooms and 2 bathrooms, including an expansive oversized two-car garage. Step out onto the deck to behold the lush backyard adorned with authentic Muskoka granite outcroppings and a cozy firepit, creating the perfect ambiance for outdoor gatherings and starlit evenings. With two distinct living areas, this home effortlessly caters to the dynamic needs of a modern family, providing ample space for both togetherness and solitude. Residents enjoy easy access to a wealth of attractions, including esteemed restaurants, spas, the LCBO, groceries, and public lake access with a boat ramp to the serene waters of Gloucester Pool, Little Lake, Georgian Bay, and the Trent Severn Waterway. Whether indulging in water sports, fishing excursions, golfing adventures, snowmobiling, or simply basking in the beauty of nature, this location caters to diverse leisure pursuits. Experience the best of waterfront living with captivating water views on both sides of the home, completing this exceptional offering. (id:51398)
108 Delphi Lane
The Blue Mountains, Ontario
STUNNING TURN-KEY BLUE MOUNTAINS TOWNHOME! Ideally located between Thornbury and Collingwood at the bottom of Georgian Peaks Ski Club this well appointed, spacious townhouse offers four bedrooms, Three and a half baths, a garage for parking or storage, large driveway and incredible views of the escarpment and the ski hill. Located steps from the water and the Bruce Trail and minutes from Blue Mountain Village, Thornbury, Collingwood and Wasaga Beach this is an ideal vacation property, investment property or primary residence. **Being sold completely turn-key, if desired** (id:51398)
47 Whitfield Crescent
Elmvale, Ontario
Welcome to your new home in the heart of Elmvale! Nestled in a beautiful neighborhood, this all-brick bungalow offers a ton of curb appeal, comfort and convenience. As you step inside from the covered front porch, you're greeted by an inviting foyer with plenty of storage, and an open-concept layout in terms of kitchen, living and dining. Step through the sliding doors from the dining room onto your expansive back deck, where endless possibilities await for outdoor entertainment and relaxation. This home features two comfortable bedrooms and 1.5 bathrooms, including a generous primary bedroom complete with a walk-in closet and semi-ensuite access. Downstairs, the unspoiled basement presents an opportunity for customization, with a separate entrance and rough-in for a third bathroom, offering endless potential for additional living space, a home gym, or a recreational area. The attached single car garage provides shelter for your vehicle year-round, or allows you a space to tinker, or store your toys. Enjoy the ease of access to nearby schools, parks, and downtown amenities, with Barrie just a short 15-minute drive away. It's time to envision the lifestyle awaiting you in this great community and make this wonderful property your own! (id:51398)
0 Boldts Road
Kinmount, Ontario
Unique Opportunity to purchase the Ultimate Privacy! Over 200 acres of land consisting of 3 separately deeded riverfront parcels on the winding picturesque Burnt River for miles of canoe/kayaking enjoyment. Well treed mixed forest, some wetlands and lots of wildlife, making it a nature lovers paradise. Seasonal access off of Boldts Road, and easy all season access to the well known rail trail for skidoo/ATV sports with miles of trails. Close proximity to the breathtaking Three Brothers Falls and a short drive Kinmount Village for all amenities. Ready for you to enjoy! (id:51398)
142 Nottawasaga Street
Orillia, Ontario
Downtown Triplex. Updates include shingles in 2022, Gas Furnace in 2021, updated rubber membrane on flat roof of Bachelor. Private decks off each 2 Bdrm unit. 3 separate hydro meters. Main floor unit is vacant, long term tenants in other 2 units. Adequate parking plus potential in rear yard. Seller will consider holding mortgage at competitive rate for qualified buyer. (id:51398)
7 Red Maple Court
Gravenhurst, Ontario
Welcome to your new retirement home! This “Sanford” model is less than 15 years old and located on one of the quietest streets in Pineridge. The spacious open concept living/dining/kitchen area is bright and airy leading to the large sunroom featuring a cathedral ceiling with French doors to the back deck. The primary bedroom is large enough for a king size suite and offers a walk-in closet along with a full bathroom with a step through tub. A queen sized second bedroom, an additional 3 piece bath and laundry complete the main floor. Yes main floor laundry with sink! Then there’s the lower level! A solid oak staircase leads to a huge, full height family room with wet bar. Sliding French doors separate the office/games room and 2 piece powder room. An additional finished room could serve as a den or bedroom. Top off all this with a double garage, gorgeous backyard with a garden shed & you have one of the most desirable homes in this 55+ plus community! (id:51398)
24 Ontario Street Unit# 201
Bracebridge, Ontario
Stunning RIVERVIEW CONDO in Downtown Bracebridge! Discover luxury living in this exquisite 3-bedroom, 2-bathroom condo boasting 1,600 sq ft of living space. This end unit offering front, back and side windows, is nestled on the second floor of a serene, well-appointed building. This southwest-facing gem offers breathtaking views of the Muskoka River, Bracebridge Falls, and lush waterfront from your private covered balcony. Step into the expansive, open-concept layout featuring an L-shaped living room, dining area, and kitchen flooded with natural light from large windows, adorned with custom California-style blinds (new 2022). The kitchen is a chef's delight, boasting an eat-at breakfast bar, ample cupboard and pantry space, and upgraded custom-designed cabinetry and granite counters. Escape to your spacious primary bedroom retreat, complete with a walk-in closet and ensuite featuring a step-in shower. The additional bedrooms offer cozy comfort with plush carpeting and double closets. Enjoy the convenience of in-suite laundry with 4yr old washer and dryer, heated underground parking spot, and 7.5 ft X 3.75 ft storage locker. Stay comfortable year-round with central air conditioning and forced air heating. Experience the best of downtown living with a 2-minute stroll to shopping, dining, entertainment, and the scenic Downtown Walkway around the bay… while still enjoying peace and privacy. Plus, indulge in nature's beauty with a leisurely 7-minute walk to Bracebridge Bay Beach Area for a swim or picnic. Mingle with neighbours at weekly social hours and various social gatherings! Schedule your viewing today! (NOTE: Small dogs under 25-lbs are welcome.) (id:51398)
11 Peacock Extension Road
Sundridge, Ontario
Welcome to a nature lover's paradise on the pristine southern shore of Forest Lake. The lot sits across from the mouth of South River that is fed from Round Lake in Algonquin Park. Tom Thompson and the Group of Seven canoed past this spot many times, and were inspired by the beauty. It’s a quick, direct route by car (only ten minutes from Hwy 11 and 2.5 hours from Toronto), yet there’s peaceful seclusion because of the 250 meter deeded access private road. This well-treed hilled parcel has sunrise exposure, and provides spectacular views year-round. The lot slopes towards the water, allowing for a walk-out basement, and hydro is conveniently at the lot line. It also has opportunity for crystal clean well water. The lake is about 20% Crown Land and offers great fishing for the outdoor enthusiast. The water-front is the perfect spot to host water recreation. There are scattered rocks and a sandy bottom that slopes out to about a 12 foot depth. It’s an 8 minute drive to the resort villages of Sundridge and South River. They have everything from groceries and hardware to cafes and golfing. There is easy access to Near North Snow Drifters snowmobile and ATV trails. Imagine sitting on your new porch and watching the daily activities of the local deer, wild turkey, beaver, mink, and loon families. It’s something that can only be experienced on a quiet, cottage lake like this one! (id:51398)
491 Falcon Road
Huntsville, Ontario
Spectacular south-facing 6 bedroom 4 years new 4 season 2.7 Ac family lake estate on Lake Vernon just minutes to all amenities. Very well built, one owner, 5,400 sq. ft. custom cottage, serves up dramatic 25' Great Room ceilings, gorgeous cupola, floor-to-ceiling wood-burning river rock fireplace with wood elevator, open concept principal living & entertaining areas, and main floor owner's suite with private westerly balcony. Granite kitchen countertops, centre island, plus an outdoor kitchen area, seasonal Muskoka room, expansive decking with 2 shade porticos, Jacuzzi, custom gas fire table, and stunning lakefront vistas. Upper level loft with 2 bedrooms, and elegant bath complete with jetted soaker tub. Finished lower level walkout with heated tile floors throughout, gas fireplace, wet bar with SubZero fridge, billiards table, 2 bathrooms, including a steam shower. Heated indoor saltwater pool with top notch ventilation system. ICF construction. Gently sloping private landscaped lot with free standing outdoor fireplace, gazebo, and large boat port with upper sundeck above. Acres of privacy, close to town, on a year round municipally maintained road, with room for further expansion of desired. Incredible value on Lake Vernon. This is a something for everyone property with nothing left undone. (id:51398)
1200 High Falls Road
Bracebridge, Ontario
1st offering in over 1/4 of a Century. Delightful sundappled waterside beauty Exclusively addressed along the north branch of the Muskoka River betwixt High Falls & Wilson’s Falls, facing South, with views to untouched natural forested shore. Winter used, 1,067 sq. ft., well kept, neat as a pin, 2 bedroom 1 bath Board & Batten home or cottage, set approx. 30 ft. from shore, with propane f/p, wall unit A/C, 2009 bathroom, steel roof, sunroom, open concept, pine kitchen, large laundry/mudroom, and multiple walkouts to the level riverfront lot with 100 Ft of shore and approx. 294 Ft of depth affording excellent privacy, beautifully recessed from the year round municipally maintained road. Oversized 1,200 sq. ft. detached 3-bay workshop with 12’ doors and an insulated bay plus office area and attached lien-to for extra storage. 3 storage sheds. Ample parking. 10 kW back-up Generac, numerous updates throughout the years, and wonderful curb appeal. 8 minutes to downtown Bracebridge for shopping, dining & golf. This is an incredibly well valued offering, in a very convenient location, with great proximity to amenities, with 5 miles of boating & paddling along the river, and even further should you opt to portage. Whether for a cottager or a year round dweller, this is an attractive offering in today's market. Property being marketed and sold as is, where is. (id:51398)
159 Schooners Lane
Thornbury, Ontario
Annual Lease available in the LIFESTYLE community of The Cottages of Lora Bay. This tight knit community offers a private beach, a clubhouse with gathering rooms, billiards area & fitness center plus community activities like bridge games, cards & dances. You even get discounted golfing on the award winning Lora Bay Golf Club course. Simply move into this beautiful 3 bedroom 2,009 sq. ft. Northstar model and enjoy the opportunity for so many activities you won't know where to start. On the main floor you will find a bright, sunny open concept living space with luxurious vinyl flooring throughout and loads of windows. A large spacious kitchen with pot lights, gas range, Caesarstone countertops and island lead you through to the dining area that offers a sliding glass door walkout to the covered porch, ready for dining al fresco should you choose. The living room, with vaulted ceiling open to the loft above, has plenty of space to relax and unwind. In the main floor primary suite you will find coffered ceilings, a four piece bath with soaker tub and glass shower, walk in closet and sliding doors to the back yard. Also on this level is a two piece powder room, laundry area and access to the two car garage. As you head up the stairs to the second level you will find a spacious loft area, with a dormer window for extra sunshine, two more spacious bedrooms and a four piece bath. Minutes from the gourmet shops, fine dining and coffee spots in downtown Thornbury and just a short drive to the four season playground offered by Georgian Bay and The Blue Mountains. (id:51398)
