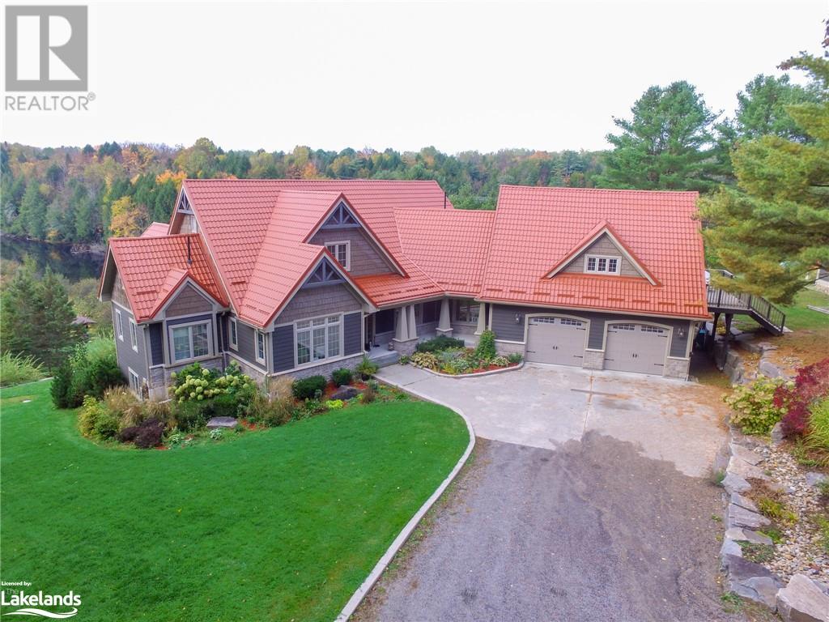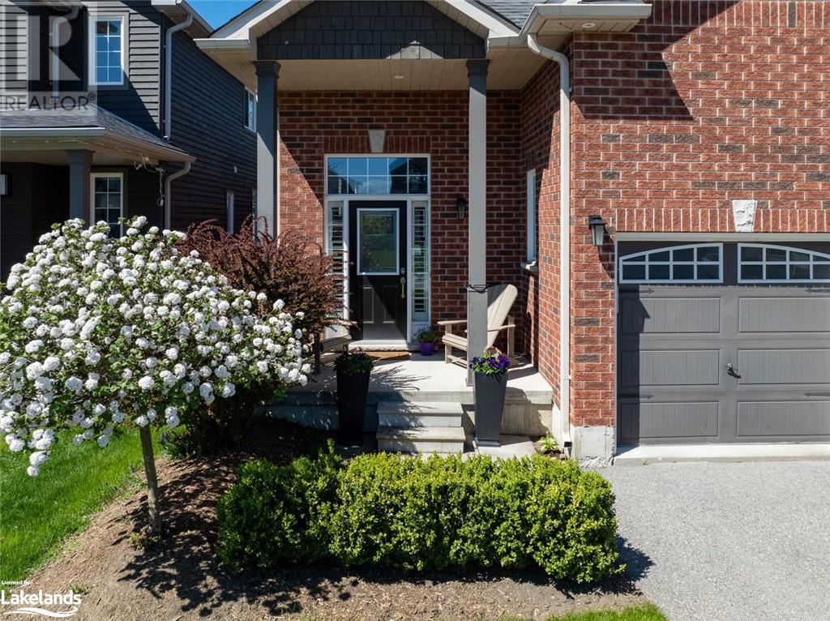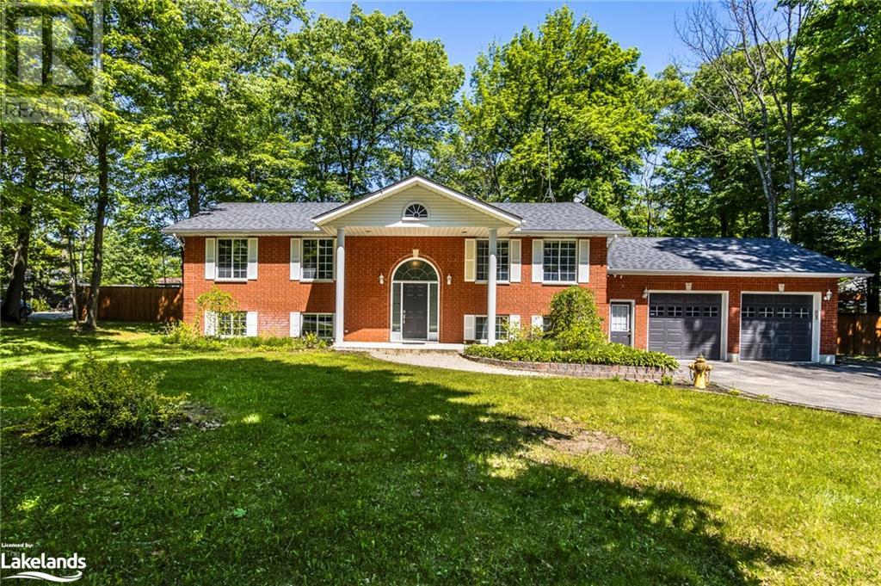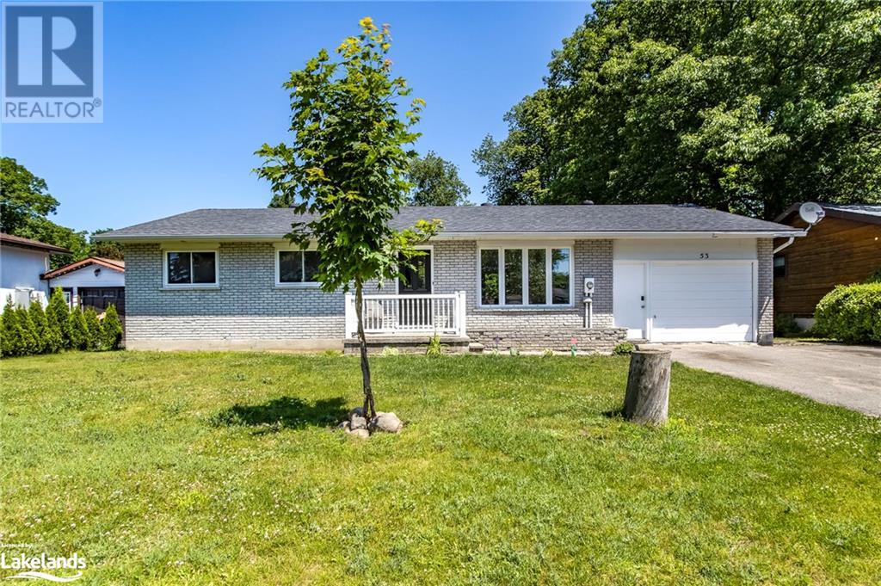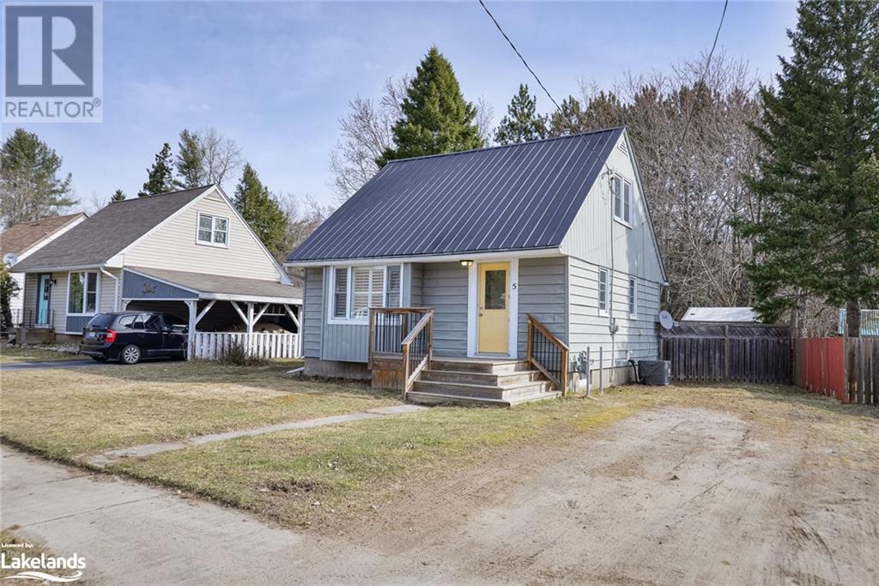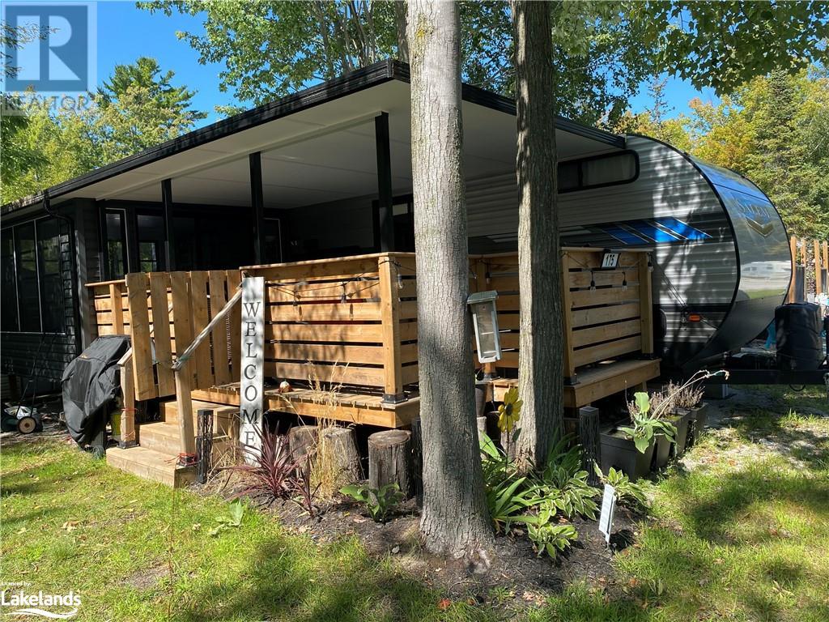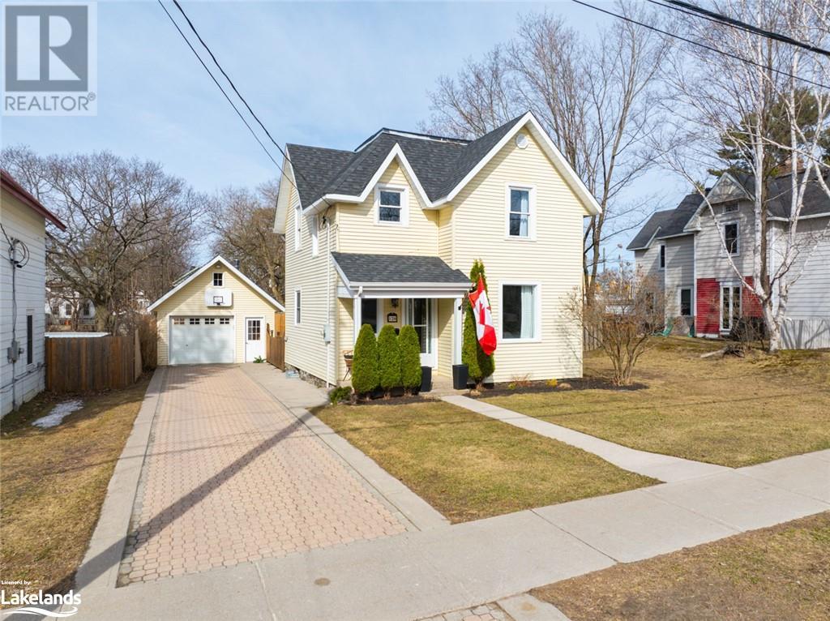2534 North Shore Rd
Algonquin Highlands, Ontario
This 3 bedroom, 1 bathroom home is nestled on a 2.2-acre lot, offering great privacy. There is a spacious eat-in kitchen, modern appliances, and plenty of room for a dining table where memories will be made. The living room has natural light. The full unfinished basement presents endless possibilities. The property includes a massive 40 x 44 heated garage. The 2.2 acre lot provides space for gardening or simply enjoying the peace and quiet of nature. There is plenty of room for kids to play or pets to roam. Off the 26' x 12' back deck is an above ground pool. Be sure to schedule a showing today. (id:51398)
420 Cedar Lane
Bracebridge, Ontario
Discover the epitome of luxurious living in this meticulously maintained 4900 square feet estate, affectionately known as Dragonfly Hill, perched majestically along the picturesque Muskoka River. Enjoy a boat tour down the river and access to the Big 3 Muskoka Lakes. This stately residence offers not only expansive spaces and soaring cathedral ceilings but also a private oasis that includes everything you need for an idyllic Muskoka lifestyle. Four elegantly appointed bedrooms, including a private guest suite, offer comfort and privacy for all occupants. Plus, a versatile bonus room provides flexibility for a home office, playroom, or hobby area. A brand new water heat system was just installed and a new washing machine. The lower level grand recreation room with a pool table and a walk-out to the patio, seamlessly connecting indoor and outdoor living. Two heated garages ensure your vehicles and toys are protected year-round. Launch a kayak or canoe from your backyard and explore the serene waters at your leisure. Enjoy the awe-inspiring views of the Muskoka River from multiple decks, patios, and a waterfront gazebo. A new metal roof provides durability and peace of mind, ensuring your home is not only stunning but also secure. Dragonfly Hill offers a lifestyle that embodies the true essence of Muskoka living. Enjoy leisurely afternoons kayaking on the river, entertain guests on the expansive decks, or simply unwind in the tranquility of your private waterfront gazebo. Dragonfly Hill is not just a home; it's a testament to refined living. With its river views, private waterfront access, and impeccable features, this residence is an unparalleled sanctuary. With convenient access to local shops, recreational facilities and moments from downtown. Dragonfly Hill invites you to experience Muskoka at its finest. – schedule a viewing today and step into a world of unparalleled luxury and natural splendor. (id:51398)
20 Dance Street
Collingwood, Ontario
Experience the perfect balance of luxury and comfort in a home designed for entertaining, family gatherings, and everyday living. Imagine starting your day on the charming front porch with a hot cup of coffee as you watch the neighborhood wake up around you. The private double-wide driveway easily accommodates your guests, making every gathering a breeze. Step inside this raised bungalow to discover 2575 finished sq. ft of meticulously designed living space. The main floor's open concept layout is highlighted by soaring 9-foot ceilings and bathed in natural light, thanks to the beautiful California shutters on most windows. The eat-in kitchen is a dream, featuring stone counters and an oversized island perfect for setting up a charcuterie board and snacks for game nights or hosting an elaborate buffet during the holidays. Extend your living space outdoors through the living room’s access to a multi-level deck, complete with a gas hook-up for your BBQ. Imagine summer evenings spent grilling and dining outside, while the kids play in the backyard. This seamless blend of indoor and outdoor living is perfect for both intimate family moments and lively social gatherings. The fully finished basement is a true retreat, offering a cozy family room with a wet bar and gas fireplace. This space is ideal for movie nights, a game room, or a quiet spot for guests to relax in the additional bedroom and bathroom. Teens will love having their own space to hang out with friends, making this home perfect for growing families. Located centrally, you'll enjoy easy access to the best that Collingwood has to offer. Explore nearby bike and walking trails, spend sunny days on beautiful beaches, and enjoy year-round recreation with parks, golf courses, ski hills, and downtown shops and eateries just minutes away. (id:51398)
1714 Tay Point Road
Penetanguishene, Ontario
Huge Corner Lot Fully Fenced Lot; Raised Bungalow with Bright Windows across from Greenspace & Steps To Sandy Beach Access On Georgian Bay. This Turnkey 3 plus 1 Bedroom - 3 Bathroom Home Features an Open Concept Layout with a Kitchen With Plenty Of Cabinets & Workspace, Vaulted Ceilings, Finished Basement With Above Grade Windows, Man Cave With Wet Bar & Separate Entrance. Oversized Two Car Insulated Garage Complete With Workshop. New Shingles 2017; High Efficiency Furnace 2015 & 17kw Generac Generator; Updated Central Air 2023; New Hot Water Heater 2024; Enjoy Your Backyard Oasis Complete With Sheltered BBQ, Large Deck & Fire Pit. Back Deck with Hot Tub; Great Area with Quick Access to Penetang & Midland! (id:51398)
53 Hill Top Drive
Penetanguishene, Ontario
Welcome to your next investment opportunity or family home in a Great Neighbourhood of Penetang! With over 2300 sq. ft., this residence features a unique setup with the basement currently configured as a separate living space, complete with 2 bedrooms and a 3-piece bath. Large egress windows flood the combined kitchen, eating area and living room with natural light, creating an inviting atmosphere. The main level offers spacious living with 3 bedrooms and a 4 pc bath. Outside, the fully fenced backyard features a screened in patio offering ample storage and outdoor living space. Situated in a highly desirable and tranquil neighborhood, this property is ideally located near schools, shopping, & recreational amenities. Plus, with Midland just 10 minutes away, Barrie 45 minutes, the & GTA 90 minutes, you'll enjoy the perfect balance of small-town charm & urban convenience. VALUE combined with LOCATION truly makes this property an opportunity not to be missed! (id:51398)
1020 Birch Glen Road Unit# V-14, W-6
Baysville, Ontario
LANDSCAPES is located in Baysville, gateway to Lake of Bays, Muskoka's second largest lake. Enjoy 5 weeks of luxury living in VILLA 14, Fixed Summer Week #6. This is an ideal Summer Week starting this year on July 26h. There are 3 remaining fixed weeks throughout the year with one floating week that you choose every fall. Enjoy beautiful Muskoka all 4 seasons for a lifetime. One of the few PET FRIENDLEY 3 bedroom units, VILLA 14 has 3 bedrooms plus a den, 3 bathrooms, gourmet chefs kitchen, large living/dining area, 2 propane fireplaces, hardwood floors in the main areas, laundry. Master suite upstairs has a 4 piece bath, a 2nd fireplace and private deck overlooking the Lake. Superb amenities for everyone in the family.....2 storey boathouse, inground salt water pool, Clubhouse with library and exercise room, firepit, hot tub and barbecues. You can mix and mingle or enjoy the solitude with 1000 feet of lakefront and 2 sand beaches, not to mention 19 acres with walking trails. An easy walk into Baysville, a delightful little village or just 20 minutes to Huntsville and Bracebridge. 2024 remaining weeks, Summer week 6 July 26, Oct 11, and Dec 20 Includes Christmas day 2024 fees are $6,125. + tax (id:51398)
89 Saint Paul Street
Collingwood, Ontario
Living in Olde Towne, Collingwood, offers a unique blend of historic charm and modern amenities. Conveniently located steps to downtown this property offers easy access to restaurants, shops, groceries and the waterfront. The extensively renovated freehold bungalow epitomizes the luxurious lifestyle available in this area. With close to 1,350 square feet of meticulously designed living space on the main floor, residents can indulge in comfort and elegance. The nine-foot ceilings, complemented by a vaulted ceiling in the great room, create an airy and spacious ambiance, perfect for relaxation and entertaining guests. The stunning kitchen offers floor to ceiling custom cabinetry Cesar stone countertops, and all new appliances. One of the highlights of this home is the professionally landscaped backyard, offering a serene retreat for outdoor enjoyment. The home features a spacious primary bedroom with a luxurious ensuite that offers heated porcelain floors, a steam shower and a freestanding soaker tub, a true oasis. The versatile den/bedroom can be customized to suit individual preferences and needs. The beautifully finished lower level offers convenience and comfort. With an additional 925 square feet of finished living space, a 3 piece bath with heated floors, this lower level offers versatility and great overflow space, whether for a home office, workout area, or recreational space. This is downtown living at it's finest. (id:51398)
5 Aubrey Street
Bracebridge, Ontario
Attention to detail in this beautifully updated 1.5 storey home. Just a short 7 minute walk to shops in Downtown Bracebridge and all amenities. As you enter the home into the main living area, you will notice high-quality finishes such as crown moulding, california shutters and modern light fixtures. The gleaming white kitchen is complete with all stainless steel appliances, an elegant white tile backsplash and under-cabinet lighting. Spaciousness abounds in the oversized bedroom, with room for a seating area or perhaps even a desk. Plenty of closet space in the bedroom with four closets! The large backyard deck is perfect for entertaining, overlooking the expansive yard. Many recent upgrades including new floors (2024), new furnace (2022), freshly painted throughout & more! An exceptional move-in ready home in the heart of Bracebridge. Experience in town living in style! (id:51398)
121 Mary Street Unit# 409
Creemore, Ontario
Brand new 2 bdrm 4th floor condo unit in Creemore with southern views with such additional features as balcony sitting area, indoor parking, uppgraded floor covering and separte storage unit. Unit is available immediately with common gathering area and excercise room available to occupants free of charge. (id:51398)
39 Alice Street W
Thornbury, Ontario
Let the charming curb appeal of this century home steal your heart. Features include new windows and doors, a new mudroom, a new cedar shake roof and a new 2-car detached garage with heated flooring and a spacious finished loft that could be ideal for a work at home space or yoga studio. Situated in a desirable location just steps from the quaint shops and vibrant restaurants of downtown Thornbury, this home offers the perfect blend of convenience and charm. Enjoy a stroll down to beautiful Georgian bay, the nearby hiking and biking trails, numerous golf courses, private ski clubs, wineries, cideries and much more! The seller has updated the wiring and mechanical systems and has plans for a future addition, allowing you the opportunity to complete the renovation and transform this historic gem to your personal taste. Embrace the potential and make this century home uniquely yours. (id:51398)
85 Theme Park Drive Unit# 175
Wasaga Beach, Ontario
Welcome to your dream vacation home! This beautifully maintained 2020 Salem by Forest River Cottage RV is now available for sale in the desirable Wasaga CountryLife Resort. Perfectly positioned on a spacious, sun-soaked lot, this cottage RV offers a bright and airy sunroom, ideal for relaxing and entertaining. Move in and start enjoying your new cottage RV immediately with all 2024 seasonal site fees fully paid. The resort boasts an impressive array of amenities including multiple pools, a splash pad for endless summer fun, a well-equipped clubhouse for social activities, a tennis court for sports enthusiasts, and playgrounds and mini-golf for kids of all ages. Additionally, you're just a short, scenic walk from the beautiful Wasaga Beach. Enjoy peace of mind with 24/7 security in this gated community. This unit has been meticulously cared for and is in excellent condition, ready for your family to enjoy. Nestled in the heart of Wasaga Beach, you’re close to local attractions, dining, and entertainment options. This is a rare opportunity to own a slice of paradise in one of Ontario's most sought-after resort communities. Don't miss out on this fantastic family retreat! Make your dream of owning a vacation home a reality with this beautiful Salem Cottage RV at Wasaga CountryLife Resort! (id:51398)
126 Gibson Street
Parry Sound, Ontario
Welcome to 126 Gibson Street, a charming home nestled in the heart of Parry Sound. This delightful dwelling offers an inviting atmosphere with its unique blend of modern updates and quaint cottage charm. This home boasts three bedrooms and one beautifully renovated bathroom. As you step inside this 1,200-square-foot abode, you are met with warmth and comfort that makes it feel like home. The dining room is a cozy space for meals and gatherings, featuring a natural gas fireplace that adds a touch of rustic appeal. The kitchen is well-appointed with all the necessary amenities for culinary enthusiasts. It opens up to the living area, perfect for entertaining or simply relaxing after a long day. Outside, you will find your very own private oasis enclosed by a fully-fenced backyard. This outdoor haven is teeming with perennials that add colour and life to the landscape throughout the seasons. A garden shed offers ample storage for gardening tools while a separate playhouse provides an enchanting retreat for the little ones. The Garage features a well thought out workshop and a loft space for all the storage and is heated to enjoy all year. This home has been loved and is looking for its next chapter, dont miss out! (id:51398)

