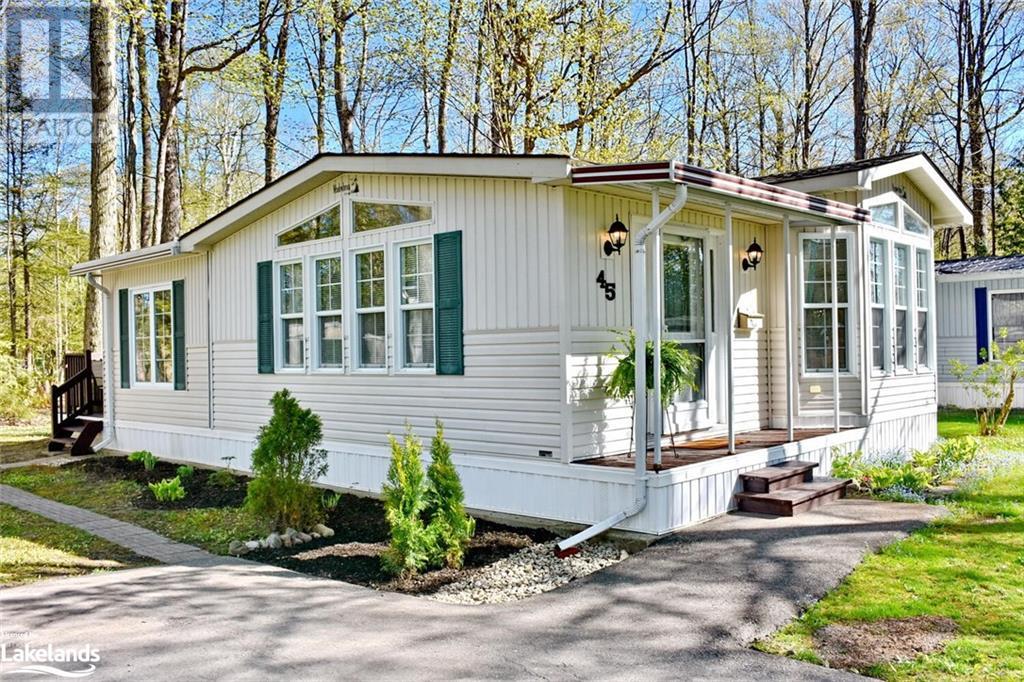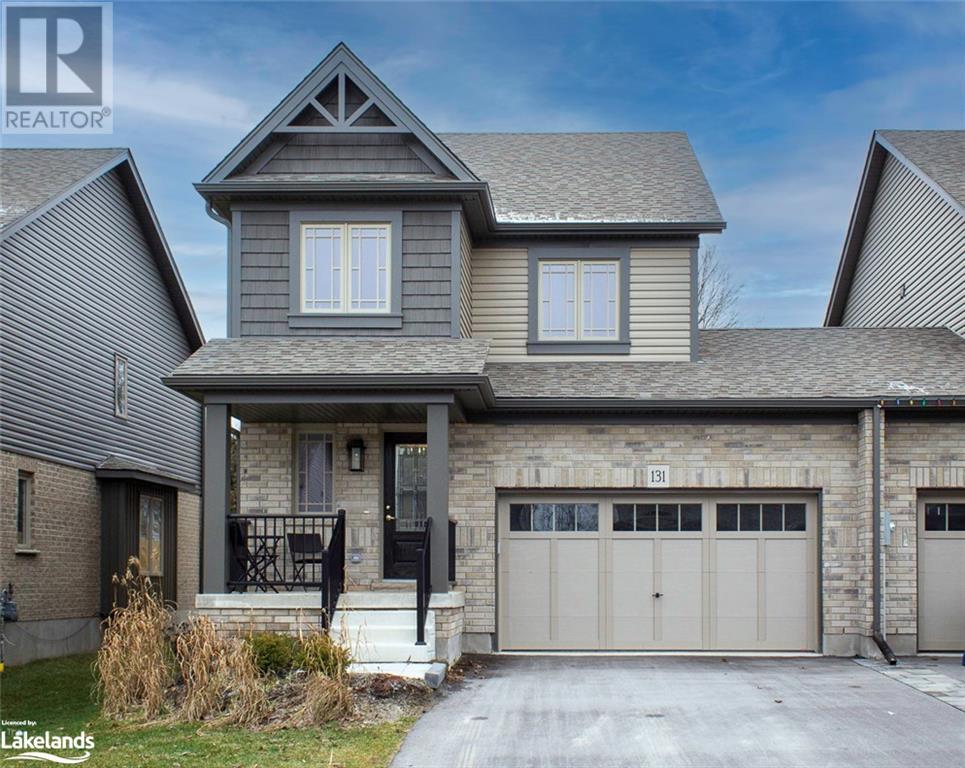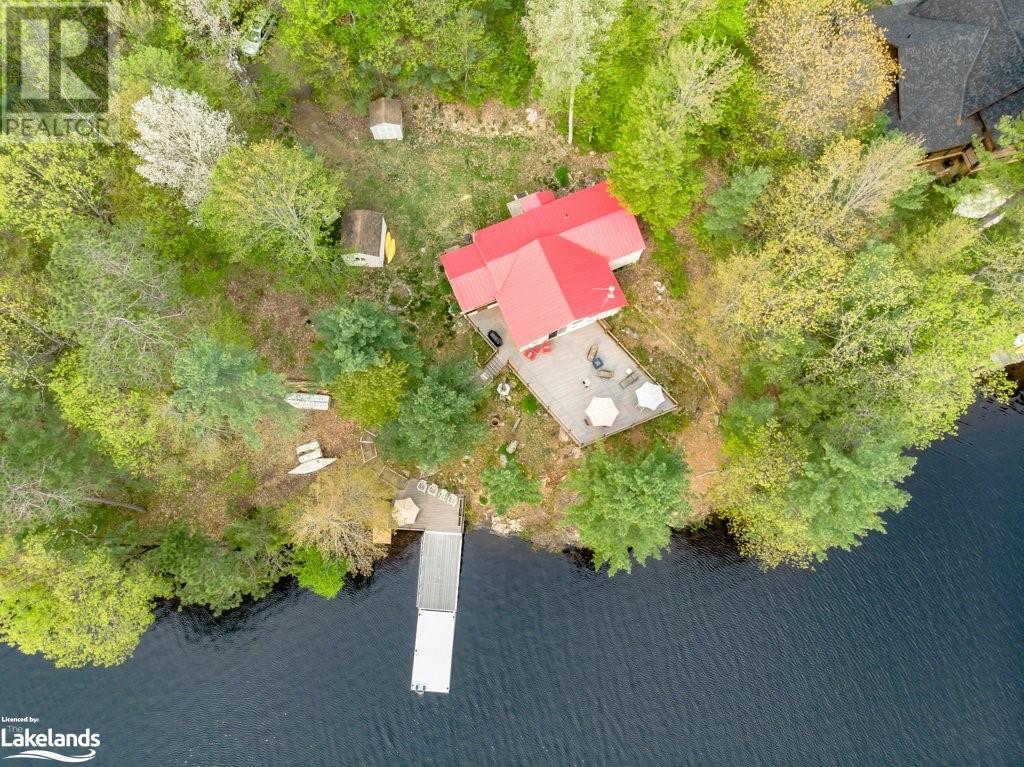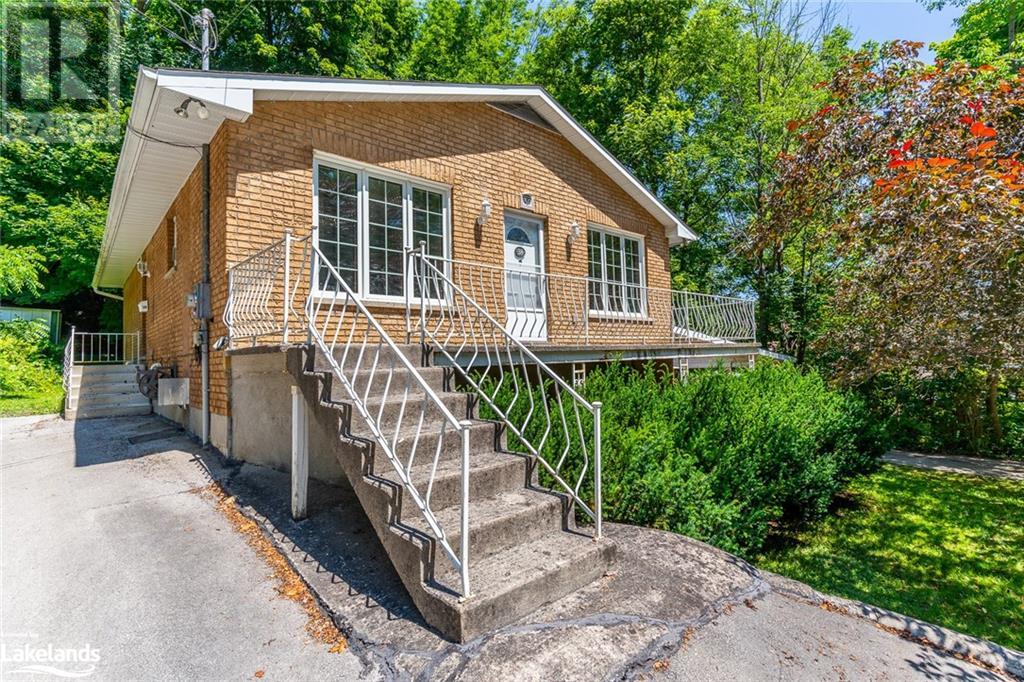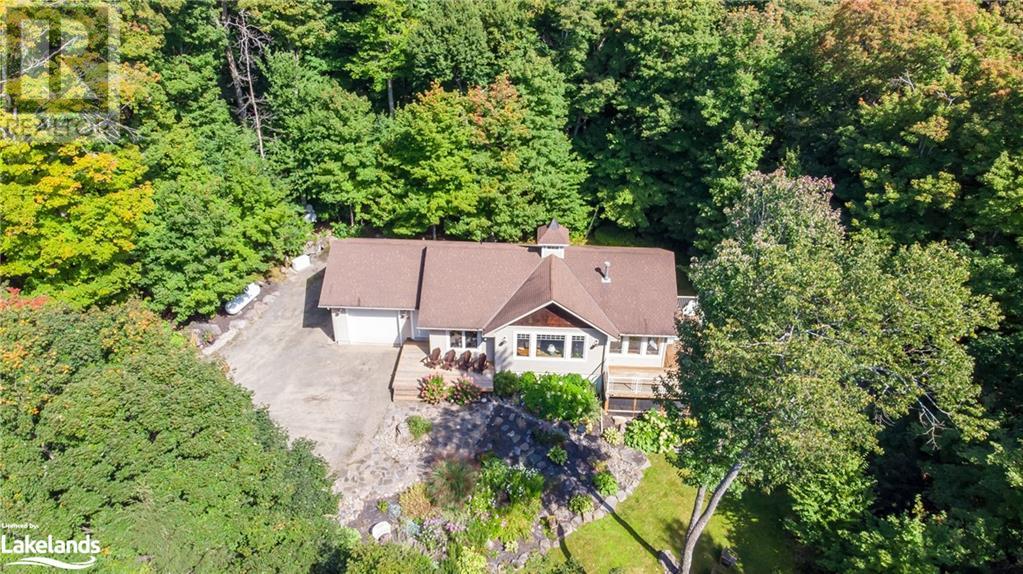7608 Yonge Street Unit# 337
Vaughan, Ontario
Exquisite boutique condo with unique water garden feature. Located in an Upscale neighbourhood across from the iconic Octagon Restaurant. 1 bed/1 bath unit with 45 sq ft balcony. 24 hour security & fob elevator access. Amenities include 2 storey gym, elegant party room with walkout to court yard water garden and Barbecue, underground visitor parking, theatre, library with wifi. Walk to The Thornhill Club and Ladies Golf Club of Toronto. Steps to bus which takes you to Finch subway. Minutes to Centrepoint and Promenade Malls. Abundance of restaurants and services within reach. Includes one very convenient parking space and one locker. Non-smokers only - NON-SMOKING BUILDING. Note: Photos depict vacant unit without tenant's belongings. (id:51398)
45 The Boardwalk
Wasaga Beach, Ontario
Welcome to 45 The Boardwalk .......a Parkbridge 55+ Adult Lifestyle Community. Immaculate One-Bedroom plus Guest Room/Den. This beautiful property backs onto the golf course with a serene and very private treed backyard. Enjoy and relax in your living room with a gas fireplace, adjoining large kitchen with hardwood floors and dining area, lots of windows for light and sunshine, sliding glass door walk-out to deck, separate laundry room. A large shed in the backyard for all your outdoor storage. Roof Shingles (2023), Owned Electric Hot Water Heater (2022), Railing on Deck (2023), updated carbon monoxide detector and smoke detector (2024), Thermostat (2023) This retirement community offers a Clubhouse with heated indoor pool, fitness area, library, shuffleboard, and many social activities. Close to golfing, shopping, the beach, walking trails and nature. New Wasaga Beach Arena and Library with walking track close by. (id:51398)
131 Stonebrook Way
Markdale, Ontario
Welcome to your dream home in the heart of Markdale! This easy-going and comfortable freehold end unit offers a hassle-free lifestyle in a prime location. Forced air gas heating makes heating comfortable and affordable. Step into your fully fenced backyard, complete with a tile slate back patio. Perfect for relaxing or entertaining, it's your own private retreat. Engineered hardwood floors on the main level add a touch of elegance to your living space. Easy to clean and maintain, they enhance the overall charm. No more lugging laundry up and down stairs! The convenience of upper-level laundry simplifies your daily routine. Electric forced air electric has been installed in the garage. Brand new appliances. Central vac rough-in ready for you final touch. Water has been hooked up to the refrigerator for easy access for water and crushed ice. A brand new back shed adds extra storage space for your belongings, keeping everything organized and easily accessible. The drywalled basement expands your living area, providing additional space for recreation or hobbies. A 3-piece bathroom in the basement adds to the convenience. Parking is a breeze with space for 4 cars on the driveway and 2 in the garage. Where you have guests over or a growing family, you'll never have to worry about finding a spot. This home was recently built in 2022. Enjoy the perks on a contemporary design and the assurance of modern construction standards. Proximity to the brand new hospital and Chapmans Ice Cream Head Office ensures that you're at the centre of convenience and community. In summary, this easy living freehold end unit townhome offers a perfect blend of style, comfort, and convenience. Don't miss the chance to call this wonderful place your home! (id:51398)
5263 Elliott Side Road Unit# 67
Tay, Ontario
Completely Renovated inside and out. Impeccable craftsmanship and taste, no detail left unturned. This 2 Bedroom, 1 Bathroom home will surely impress. Walk into the Bright White Kitchen with brand new appliances, tile backsplash and tasteful flooring. The living room offers a brand new beautiful Napoleon electric fireplace for those cold winter nights. Backing into the forest, located on a dead end street. It doesn't get much better than this! Items renovated in 2023/2024: flooring, bathroom, kitchen, high efficiency gas furnace and electronic thermostat, LED lighting throughout, front window, electric hot water tank, plumbing, newer roof, doors exterior and interior, deck, soffit and fascia. All You Need To Do Is Move In And Enjoy All That Parkbridge Has To Offer. Monthly Fees Include Rent: $575 , Estimated Site Taxes $16.86 Estimated Home Taxes $21.81 Water Testing $27.62. Total $641.29 Some images have been virtually staged. (id:51398)
8 Willow Drive
Tiny, Ontario
Experience lifestyle on the breathtaking shores of Georgian Bay in this nearly 4000 sqft waterfront property. This fully finished 5-bedroom home offers a seamless blend of elegance and comfort. The open concept kitchen boasts new countertops ,ample cupboards and wall to wall pantry , overlooking a living room with a gas fireplace – perfect for entertaining. The main floor highlight is a stunning family room with large windows providing panoramic views of the Bay and mesmerizing sunsets. Conveniently located on the main floor is also the primary Bdrm with walk in closet and Ensuite . Upstairs, discover three spacious bedrooms and an office with a walkout to a rooftop deck, where morning coffees and evening happy hours become moments of serenity against the backdrop of Georgian Bay. For those who love to entertain or have extended family, the fully finished basement includes two entertainment rooms, a Bar , an additional bedroom, and a bath. Revel in the beauty of the surroundings from the newer lower deck by the waterfront. This home has been thoughtfully renovated and boasts numerous amenities such as new septic bed (2023), generator, central vac, central air, forced air gas furnace, newer roof, and for cat lovers - custom catio. Perfectly situated, close to Wasaga Beach and slopes of Blue Mountain , offering a lifestyle of both tranquility and convenience this home might just be what you have been waiting for. Live the waterfront dream with this meticulously updated and spacious home. (id:51398)
1076 Thanksgiving Rock Way
Gravenhurst, Ontario
NEW PRICE!!! Beautiful Private Family Cottage with 205 feet frontage on highly desired Kahshe Lake, just a 90 minute drive north of Highway 401 in majestic Muskoka. Situated on 1.3 acres treed lot, the one owner beloved 3 bedroom renovated bungalow has spacious open concept with spacious living, dining rooms and kitchen combination viewing the lake. Large windows under high ceiling bring nature in and sliding door access to a huge 1,000 sq. ft. composite deck for sunbathing, Barbequing and entertaining with magnificent views. There is a napoleon fireplace to warm the cool evenings: and 4 air conditioning/heat pump units to cool hot summer days. The beautiful shoreline is graced by a water's edge deck, a wide dock for mooring the boat and a step into sand bottom swim area. Other attributes include a Muskoka sunroom, 2 bathrooms with one ensuite, totem pole, storage sheds, wood carvings, completely furnished, watercrafts and toys. Turnkey ready for your family to enjoy this Summer. The property offers great value on beautiful Kahshe Lake in southern Muskoka with upside potential to expand residence to neighbourhood property values. Owner says sell now. A Must See! Open House on Saturday July 6th from 10 a.m. to noon (id:51398)
75 Selkirk Drive
Huntsville, Ontario
Soak in the Muskoka vibes and fresh air in this modern upscale home, nestled on a quiet premium corner lot in the prestigious Settler's Ridge neighbourhood, & enjoy all that Huntsville offers. Walk your dog along the picturesque country road, play basketball on your custom court, or sit by the campfire while watching the night stars in your backyard. Play golf and meet friends just a pitching wedge away— over the tree line at Huntsville Downs. Arrowhead Park is minutes away for year-round family fun. Skip the big-city hustle while keeping access to all amenities in this idyllic location. You. Will. Love. This. Home. Top 5 Reasons: 1)Welcome to 75 Selkirk Dr. This upgraded 3-bed, 3-bath home blends country charm with subdivision convenience. A fully fenced backyard (over $30k in vinyl fencing), professionally landscaped gardens, an irrigation system, & a garden shed. Sip coffee in the morning sun on your front wrap-around porch. 2)Modern Water Purification: The reverse osmosis system is a game changer. 3)Stylish Main Floor: Gourmet kitchen, high-end appliances, & open-concept dining/living room areas make this a pleasure to cook and entertain. The upper cedar deck is perfect for private outdoor gatherings. Hardwood flooring, 9' ceilings, gas fireplace, and sun-filled windows offer picturesque views every season. The expansive primary bedroom has a vaulted ceiling with a large window overlooking the gardens. A 4pc bath connects to the 2nd bed/office. Addt'l features include an inviting foyer entrance, laundry, 2pc powder room, & inside entry from the double garage. 4)Finished Walkout Lower Level: A gas fireplace, reclaimed wood accents, gym space, large bedroom with upgraded windows, walk-in closet, and a 4-pc bath with in-floor heat. It's a cozy retreat perfect for teens or in-laws, offering plenty of storage and pet-friendly spaces. 5)2019 Build: This home offers extensive professional upgrades. Move-in ready with no need for renovations. Book your showing today! (id:51398)
38 2nd Street W
Owen Sound, Ontario
A lovely 4 bed, 2 bath home located directly across from Harrison Park on a quiet, no through street. The home has been updated with 2 new bathrooms, fresh paint and is move-in ready. Upon entry you are greeted by the bright living room and dining room areas which adjoin a large kitchen with eat-in breakfast nook. Further on the main level, a generous primary and additional bedroom, both accessing a 4-piece bath. The walk-out lower level provides plenty of functional space, featuring new flooring, a large recreational room with gorgeous fieldstone fireplace, 2 additional bedrooms, a 3-piece bath, laundry and storage room. Plumbing is in place for lower level kitchen providing the option to create an in-law suite. Two single-wide laneways, carport and workshop. The property has a very private feel, surrounded by mature trees and lots of space for relaxing, gardening or entertaining in the yard. Minutes to the charming shops, cafes, and restaurants in Owen Sound’s revitalized River District. Near schools, YMCA rec centre and hospital. (id:51398)
2012 Wainman Line
Severn, Ontario
Enjoy the tranquility of country living in this lovely rural Bungalow on approx. 7 acres w/stone exterior and manicured lawn. Detached Double Garage with 100 amp service, auto garage opener and large gravel driveway. The main floor features Living rm. w/hardwood flooring & propane fireplace with custom stone surround. The bright eat in Country Kitchen offers lots of cabinetry plus a walkout to the deck overlooking the heated onground pool & fenced in yard. Relax and listen to the peace and quiet while watching the sun set over the forest behind. 3 Bdrms. w/hardwood floors including Primary Bdrm. w/3pc. Ensuite with jetted tub. Updated 4pc. Bath w/tile floors. The full, finished Basement features a large Family rm. w/wet Bar area. There is a 4th Bdrm. And a 2pc. Bath w/laundry area. The original laundry closet could be reutilized and the 2pc. Bath converted to a full bath. Home is serviced by 200 amp service, Propane Furnace, Central Air, Drilled well w/Water Softener & UV system, Septic, & High Speed internet through Bell. Paved road, just minutes to Orillia and Coldwater. Desirable Marchmont School district. Uhthoff Trail abuts the property offering easy access for walking or biking. New Roof Installed 2021, New Eavestrough (House & Garage) June 2024, Boiler for Basement in-floor heat & on demand HWT May 2024 & New Propane Furnace November 2023. (id:51398)
42 Menominee Lake Road
Huntsville, Ontario
This is the perfect place to start your next chapter!Whether you're moving from a big city or downsizing,this Cape Cod style bungalow is perfect for you.Built with great attention to detail and quality finishes, this lovely home is just 15 mins from Huntsville or 5 mins to Baysville, and is conveniently surrounded by amenities including schools, shopping, golf and a hospital.Not to mention,you're close to Lake of Bays, perfect for a day out on the boat. As you walk through the beautifully manicured gardens,you will feel the love and care that has gone into maintaining this home.The front door opens into a bright mudroom, offering plenty of storage for coats and shoes.The main floor has 9-foot ceilings, adding to the bright and airy feel.The authentic reclaimed wide plank flooring is so special.The kitchen is ideal with built-in appliances and a large island for meal prep & the dining area offers picturesque views of the gardens.The open concept living room and sunroom are separated by a gorgeous double-sided gas fireplace with copper mantle & crown moulding.The main floor primary bedroom features an ensuite & garden views; the guest bedroom is cozy and welcoming. Thoughtfully designed with accessibility features- wider door openings and wheelchair accessible 2nd bathroom on the main floor with large laundry room.Additionally, there's a walkout to the expansive deck that overlooks the garden and serene 3-acre lot.The lower level features another gas fireplace and cozy Family room with large bar along with a walkout onto a beautiful screened Room where you will undoubtedly find yourself relaxing.The Bunkie is ideal for the grandkids or guests only a few steps from the house.Meander through the meticulously maintained property and revel in the stone pathways and perennial gardens that adorn this special property.Invite the magic of Muskoka into your life with this picturesque property where peace, \privacy and potential into one irresistible package!Generac generator. (id:51398)
66 Joliet Crescent
Tiny, Ontario
This large and spacious 2800 square ft. 2 storey home is situated in Coutnac Beach offering 4 generous sized bedrooms, 3 1/2 baths, walkout to rear deck, walk in pantry, hardwood floors, main floor family room, generous sized rec room, garage, mature lot, forced air gas heating, & central air conditioning. There is also a self contained 2 bedroom unit with kitchen, living area, fireplace, washroom, deck and garage for guests, and additional family members providing a family sanctuary or compound. Benefits of residing in Coutnac Beach are the 5 private waterfront parks with child friendly sandy beaches and an interconnecting trail system, (golf cart friendly) from park to park. You are only minutes away from a boat launch, marina, and playground. Coutnac Beach offers a unique home and cottage lifestyle where one can enjoy the waterfront shoreline with eastern exposure, taking a short walk, or hopping on a golf cart and belonging to the cottage association for a small annual fee. (id:51398)
29 Lasalle Trail
Tiny, Ontario
This 1340 square ft. home has been extensively renovated over the last 5 years. Improvements include the new recycled & sprayed asphalt driveway with ample parking for boat or an RV, new windows, new mechanical water filtration/UV purification system, forced air furnace, 16 X 28 ft. finished heated & insulated garage/shop, custom interior woodwork, 285 square ft. self contained loft/bonus room with private entrance & deck, new garden shed ideal for storage, 42 ft. covered front porch, lovely landscaped property with vegetable garden/boxes, & perennial gardens, Bell Fibre Optics, minutes to the sandy beaches of Georgian Bay and the interconnected waterfront park and trail system of Coutnac Beach, minutes to the OFSCA trail system, boat launch & shopping, Mennonite finished pine ceilings, new LED lighting throughout, combined kitchen/dining area, Shaker style maple kitchen cabinets, stainless steel appliances included, large main entry, pine flooring, main floor laundry, & 4 PC bath. This home and property shows pride of ownership inside and out! (id:51398)

