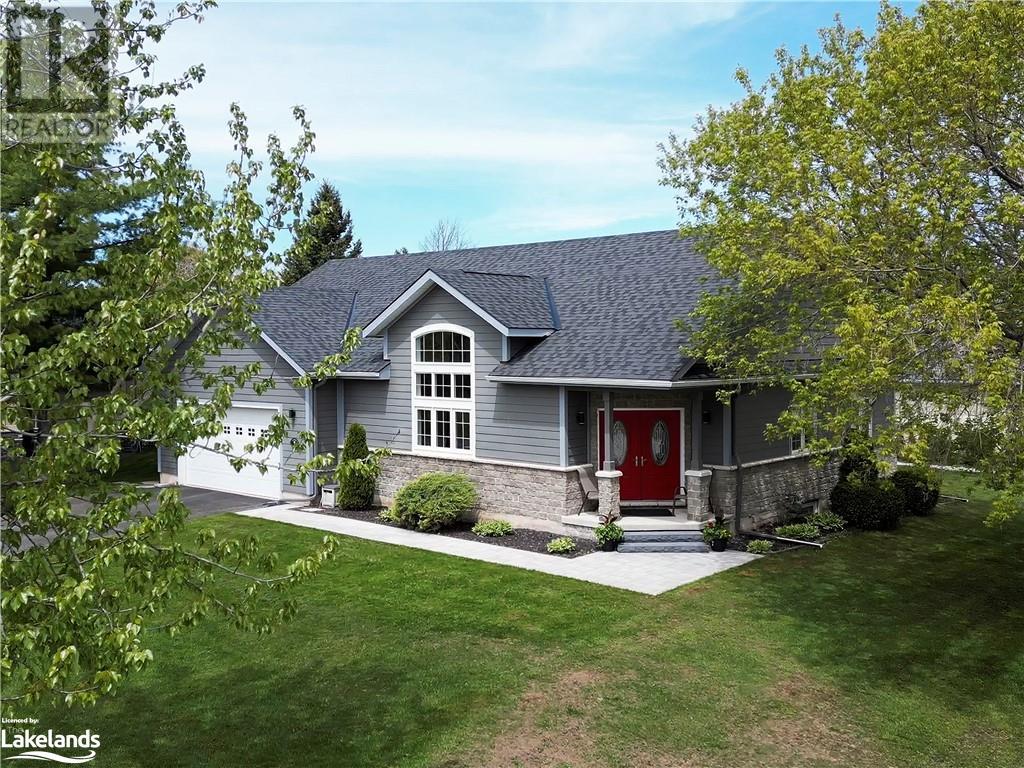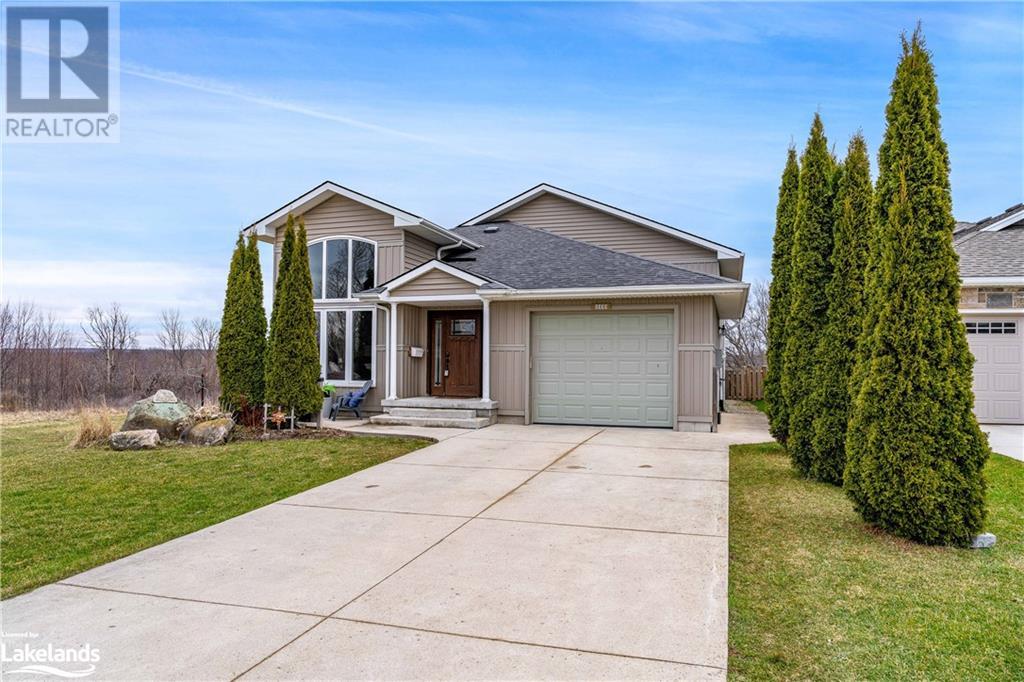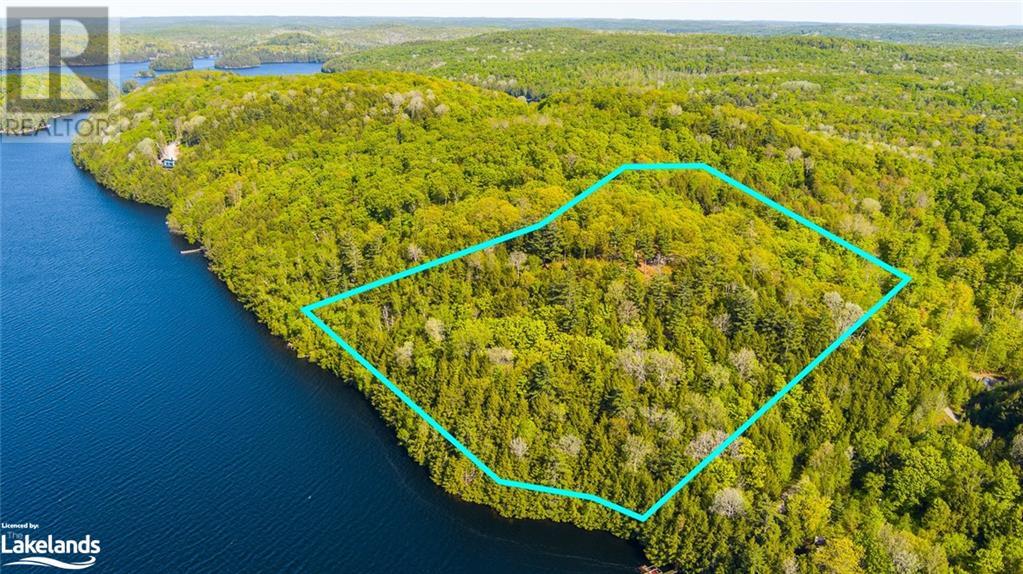9 Limestone Lane
Thornbury, Ontario
Welcome to your charming Thornbury bungalow! This 3-bedroom, 1600 square foot home is perfectly located on a quiet cul-de-sac within walking distance to Thornbury's amenities, including shopping, the harbour, and more. Enjoy custom features like hardwood floors, vaulted ceilings, and a gas fireplace in the great room. The gourmet kitchen boasts maple cabinets and granite counters. The main level includes a primary suite with ensuite and walk-in closet, a second bedroom, and a 4-piece bath. The lower level offers additional living space, a bedroom, and a bath. With an attached double car garage and proximity to ski hills, golfing, and outdoor activities, this home offers both convenience and luxury living. (id:51398)
2699 Cumberland Road
Cumberland Beach, Ontario
Four bedroom bungalow walking distance to Severn Shores Public School and a 10 minute drive to Orillia. Built in 2018, there are three bedrooms on the main floor, 4pc bath and open concept kitchen/living room. The basement is fully finished with fourth bedroom, family room, laundry and 3pc bath. Natural gas forced air furnace and central air. Municipal water and sewer services. Access to Lake Couchiching via the Cumberland Beach Association is just a few blocks away. Buy as an investment or as a home, this property is well located, low maintenance and only 6 years old. Come take a look for yourself. (id:51398)
2041 Pickerel & Jack Lake Road
Burk's Falls, Ontario
This Beautiful Country Home is located on a great 3.4 acre parcel and only a short drive to the village of Burk's Falls. Halcyon Shores Public Beach on Pickerel Lake is one of the nicest beaches in the area and is only a short walk from the property. The main floor offers a spacious Primary Bedroom with walk in closet and recently renovated 3 piece washroom. Walk out to the 3 season Muskoka Room where you can enjoy morning coffee with beautiful views of the meadow. Your eyes are instantly drawn to the stunning Kitchen in this home with custom cabinets made from locally milled lumber and an adjacent open concept dining area which is ideal for entertaining friends and family. The large Living Room is the perfect place to unwind with plenty of space to relax and enjoy the warmth of the woodstove during the winter months. 2 Additional bedrooms, a 3 piece bathroom, finished mudroom and main floor laundry room complete the upper level. The Lower Level offers plenty of storage and a large workshop space. Pride of Ownership is evident throughout this property. The vinyl siding and metal roof make this property easy to maintain. A 16x28 foot garage and storage shed offer lots of outdoor storage and there is a drilled well on property. The pasture and wooded treed area to the East provide privacy and tranquility. Boat Launches on Pickerel and Jack Lake are nearby and it is a short drive to the village of Burk's Falls and access to Highway 11. (id:51398)
28 Lake Drive
Huntsville, Ontario
Welcome to this terrific family home on highly sought after Lake Drive. Nestled in a lovely peaceful location, just a short stroll to Meadow Park, which boasts a playground and tennis/pickleball courts. This prime location also offers convenient access to nearby shopping, the hospital and downtown amenities, making it ideal for modern family living. The main floor features a bright and inviting living room, formal dining area, eat-in kitchen and family room all with quality waterproof hardwood flooring. A walkout from the spacious kitchen leads to the rear deck - perfect for entertaining and outdoor dining. The main floor family room complete with a vaulted ceiling, cozy wood-burning fireplace and bonus loft area, provides a wonderful space for relaxation. Additionally the spacious laundry/mudroom and convenient 2-piece bath on the main level add to the home's practicality. Upstairs, the primary bedroom offers a peaceful retreat with a 3-piece ensuite. Two additional good-sized bedrooms and a 5-piece main bath ensure ample space for family and guests. The mostly finished lower level includes a versatile recreation room/media room, an office, an extra bedroom, 3-piece bath, sauna and large furnace/utility/storage room. Tastefully modernized and updated, this home provides plenty of room for everyone. Don't miss the opportunity to make this fantastic property your new family home! Schedule a viewing today! (id:51398)
3303 Crescent Bay Road
Washago, Ontario
Your Journey Starts Here… Welcome to 3303 Crescent Bay Road on the sparkling shores of Lake Couchiching! A perfect blend of Family Home and Waterfront Vacation Destination awaits within this singular property. Sprawling Bungalow offers over 3,700 sq. ft of finished living area where every room offers its own unique feature. Lakeside offers 102’ with Granite Stone retaining wall, jet float modular Dock and rare to find Wet Boathouse. The Main Floor includes spacious Living room with Fieldstone Fireplace and bay window overlooking the beautifully Manicured Gardens, 3 generous sized Bedrooms with primary having an Ensuite Bath with glass walk-in shower, Main Floor Laundry in the 2nd Bathroom. The Kitchen with built-in appliances has a Versatile set up for Dining and Entertaining with Sitting area and sliding glass Doors leading to the Porch. The Lower Level is fully finished and flows easily from the expansive Games room to Family room with Fireplace and relaxing Den, all with warm wood accents. There is a 4th bedroom, home gym, crafts room, and an incredible amount of storage. Fully screened Muskoka Style covered Porch has 5 Skylights, Cable TV, ceiling fans so you can peacefully enjoy the Panoramic Water Views that will capture you. Attached garage with inside entry, mezzanine storage and tandem doors to flow-through access. In-Water Boathouse 39’x21’ has an incredible array of features such as electric & manual Boat Lifts, Pully Systems, Electric door, Aeration Bubbler System, and even a shower with hot water heater! Quality upgraded features include shaker style Metal Roof, Geothermal Heating & Cooling, Generac generator. Perfectly situated between Orillia & Washago with easy access to north & south bound Highway 11. A most Tranquil Country Setting offering a multitude of Modern Amenities brings this Lakefront living experience to unmatched heights. Now you have arrived… Welcome Home! (id:51398)
17 Oakridge Road N
Mcdougall, Ontario
Newly severed and created residential building lot in a popular neighbourhood just 5 minutes to the north of the Town of Parry Sound. Well treed for privacy, 0.8AH or 1.9 acre site and slight grade up from roadside. Hydro at road. This large lot has a road frontage of 77M or 255' with western exposures. HST is applicable and is in addition to the purchase price. (id:51398)
15 Oakridge Road N
Mcdougall, Ontario
Newly severed and created residential building lot in a popular neighbourhood just 5 minutes to the north of the Town of Parry Sound. Well treed for privacy, 0.8 HA or 1.9 acre site and slight grade up from roadside. Hydro at road. This large corner lot has a combined road frontage of 156 M or 475' with south and west exposures. HST is applicable and is in addition to the purchase price. (id:51398)
2333 10th Avenue E
Owen Sound, Ontario
Welcome to this inviting raised bungalow nestled on a tranquil street on Owen Sound’s east side. This 4 bedroom, 2 bathroom home is perfectly designed for convenient main-level living. The bright foyer and cozy sun filled seating room provides a warm welcome as you enter the home. The kitchen offers quartz countertops, with plenty of storage space, a pantry and a handy pass-through window to the dining area. The large great room has a gas fireplace, and a walkout to the covered back deck that looks out onto green space. The primary bedroom also has a walkout to the back deck, ample closet space, attached to a large semi ensuite with a soaker tub and is just a few steps from the main floor laundry. The additional main floor bedroom is perfect for an office, guest bedroom or a primary dressing room. There are 9 ft ceilings throughout the house including in the finished basement. The bright basement is perfect for entertaining guests with a large 17 x 25 ' family room complete with a gas fireplace, 2 additional bedrooms, and a 3 piece bathroom. There is also additional storage in the crawl space, a fully fenced backyard, an attached 19' x 14' garage with direct access into the house and an additional door at the side of house, as well as a detached 10' x 10' utility shed. It's prime location in Owen Sound places you close to shopping, restaurants, recreational facilities, schools, and the hospital, making it a convenient and desirable place to call home. (id:51398)
2434 Old Muskoka Road
Huntsville, Ontario
Century Home with Historic Charm and Modern Upgrades Location: Between Huntsville and Bracebridge Step into a world of charm and character with this meticulously maintained century home, perfectly situated between Huntsville and Bracebridge. This residence offers a seamless blend of historic appeal and modern convenience, making it an ideal retreat for families or multi-generational living. Key Features: Historic Elegance: Timeless charm is evident throughout this home, highlighted by high ceilings and gleaming hardwood floors. Loft Space: An additional loft area offers flexible space for your needs. Modern Upgrades: Enjoy peace of mind with recent upgrades, including a new roof, updated plumbing and electrical systems, newer windows, and a new septic system. Convenient Amenities: Driveway: Ample parking with space for six cars. Outdoor Living: A rear deck overlooks a deep, private backyard, perfect for relaxation and entertaining. Versatile Space: A 20 x 40 shop/barn/garage provides abundant storage or space for creative endeavors. Wraparound Porch: Enjoy the pillared veranda, adding to the home's inviting exterior. Spacious Interior: Bedrooms: Four generously-sized bedrooms, each flooded with natural light and ample closet space. Bathrooms: Two well-appointed bathrooms for convenience. Sunroom/Office: A sunroom that can double as a bright office space. Updated Kitchen: The modern kitchen features plenty of cupboards and an easy flow to the main living areas. Dining and Living Areas: A dedicated living area, formal dining room, and an additional formal gathering space make this home perfect for entertaining and everyday living. This home is perfect for families seeking comfort, functionality, and a touch of historic charm. Note: The adjacent lot is also available for sale and would complement this one-of-a-kind offering. Don't miss this rare opportunity! (id:51398)
Part Lot 22 Adeline Trail
Haliburton, Ontario
Welcome to your rare opportunity on Redstone Lake! Located on a private, year-round road, this 7.716-acre property boasts 470ft of waterfront on the southern side of the lake, offering stunning northwestern exposure. Enjoy mature trees, elevated panoramic lake views, and endless recreational opportunities. Embrace serenity and create your dream lakeside retreat on one of Haliburton's most sought-after lakes! (id:51398)
87 Silver Birch Avenue
Wasaga Beach, Ontario
Centrally located move in ready family home nestled in sought after subdivision in Wasaga beach. As you approach, you'll be greeted by a beautifully crafted stamped concrete walkway that elegantly leads you to the front door, offering both style and durability. This inviting path sets the tone for the charm and quality you'll find throughout the property. Step into this bright and welcoming foyer, which sets the stage for the beauty and comfort that await. Ascend to the main level, where a sunlit kitchen and dining area create a perfect space for both everyday living and entertaining. The living room is a good size with ample lighting. The main floor boasts a spacious primary bedroom with an ensuite and double closets. Additionally, there is a generously sized second bedroom, ideal for family or guests. Convenient inside entry to the garage makes daily routines a breeze. New garage doors in 2023. Discover the fully finished lower level of this charming home, featuring two additional bedrooms. This level also includes a three-piece bath and a versatile laundry room that can easily be relocated to the main level for added convenience. The spacious rec room provides an ideal space for relaxation, entertainment, or hobbies, making it a wonderful extension of the living area. This lower level is designed to offer flexibility and comfort to suit your lifestyle needs. Back on the main level, you'll find convenient access from the kitchen to a generously sized deck, perfect for outdoor dining and entertaining. From the deck, stairs lead down to a cozy lower patio area, ideal for relaxing and enjoying the serene surroundings. The backyard also features a garden shed, providing ample storage for your tools and outdoor equipment. This seamless indoor-outdoor connection enhances the overall appeal and functionality of your home. This is the perfect move-in-ready family home, offered at a great price. Don't miss out on this incredible opportunity to make it yours! (id:51398)
322 Palmer Street
Waubaushene, Ontario
Fantastic opportunity on this well built brick home located in peaceful Waubaushene which is also a commuters dream. This home has had many updates in recent years and is being offered for sale for the first time. Some of the many features: New Kitchen in 2023 * 4 Bedrooms * 2 Baths * Large Living Area * Hardwood Through out Living Area * Rec Room * Gas Heat (2024) W/AC * Large Insulated and Heated Garage * Over size Lot * 2 Storage Sheds * Move in Ready. Located in North Simcoe and offering so much to do - boating, fishing, swimming, canoeing, hiking, cycling, hunting, snowmobiling, atving, golfing, skiing and along with theatres, historical tourist attractions and so much more. Only 15 minutes to Midland, 30 minutes to Orillia, 40 minutes to Barrie and 90 minutes from GTA. (id:51398)











