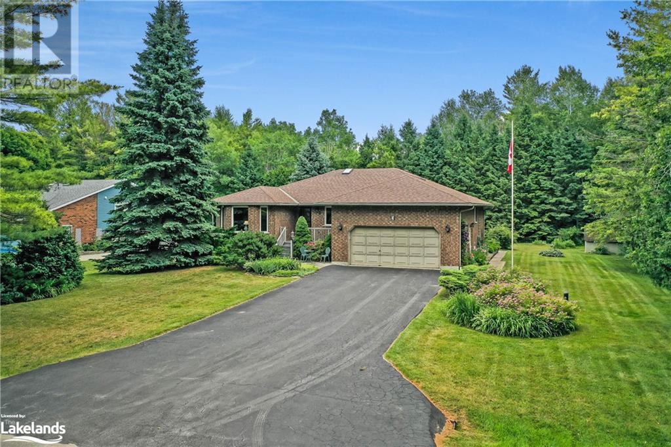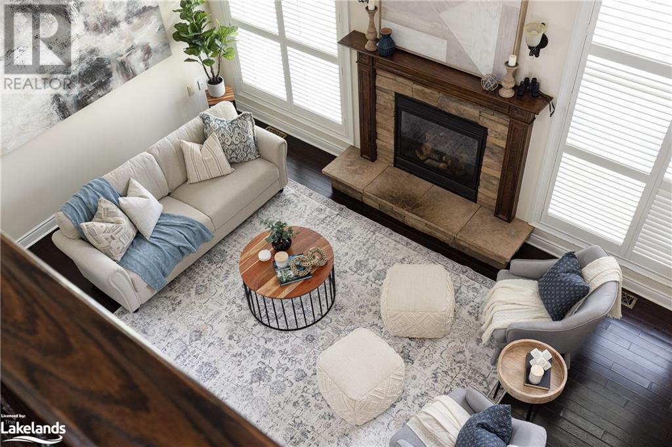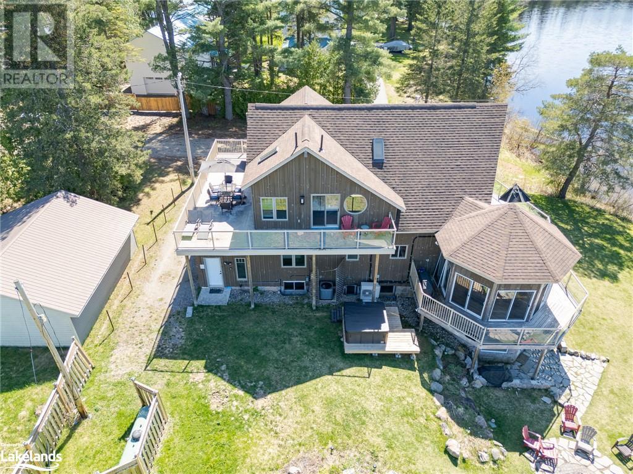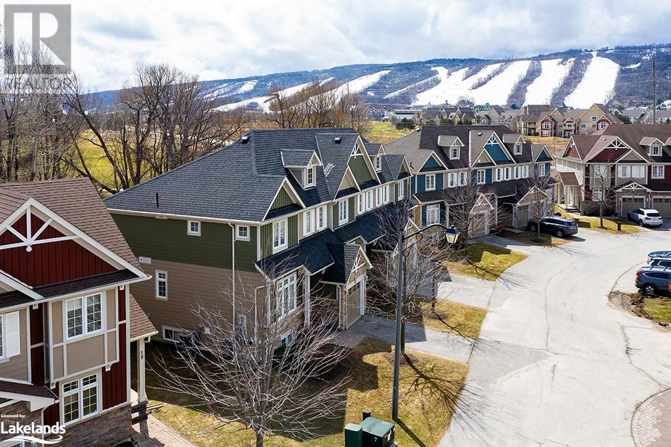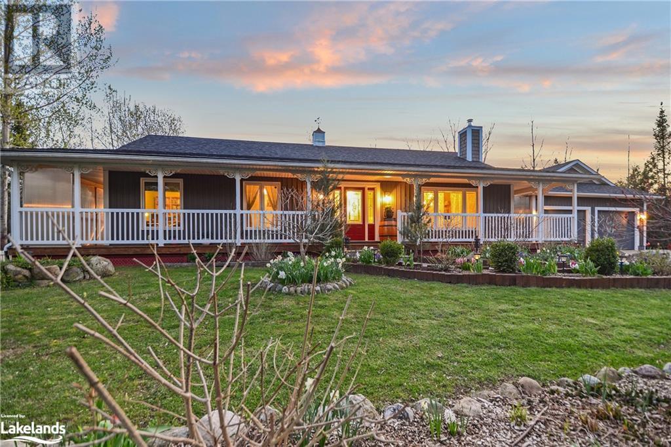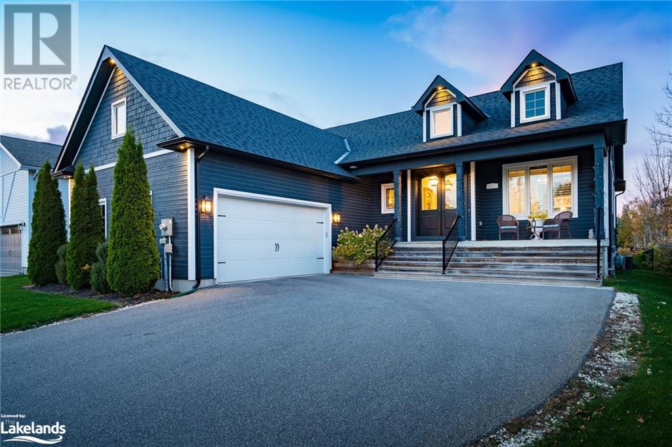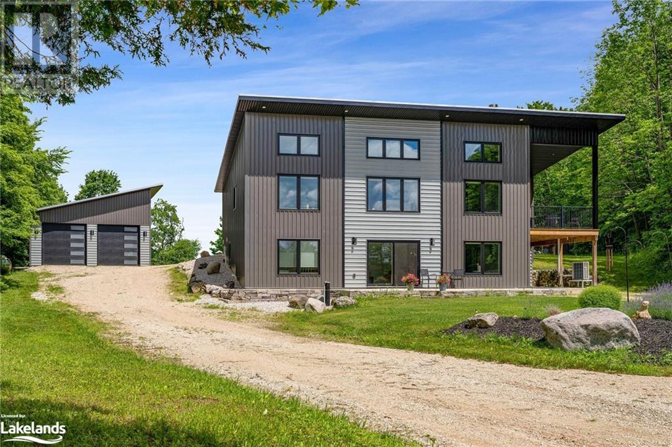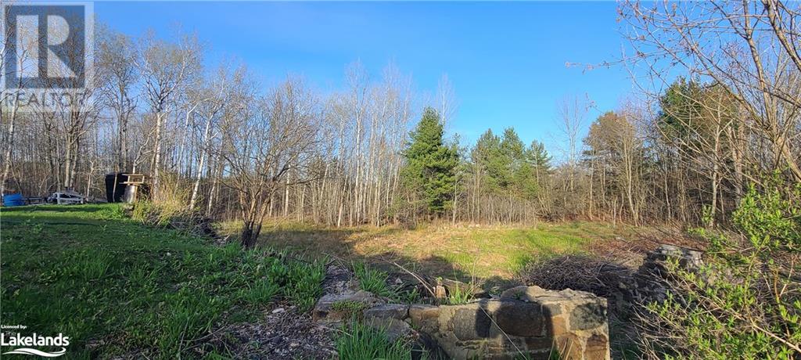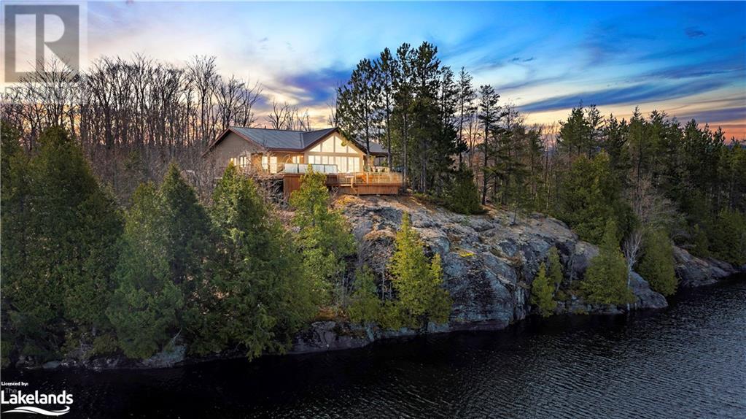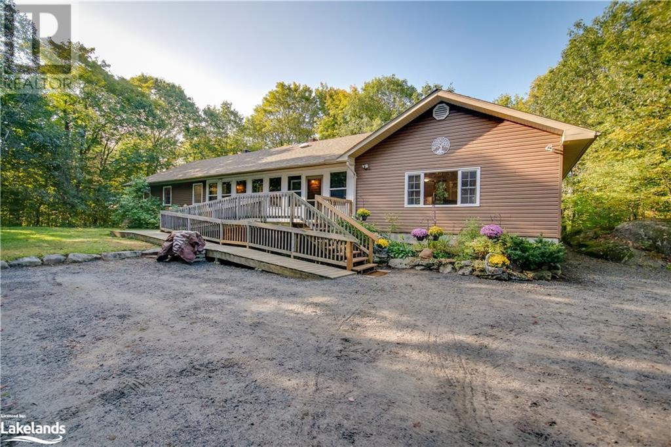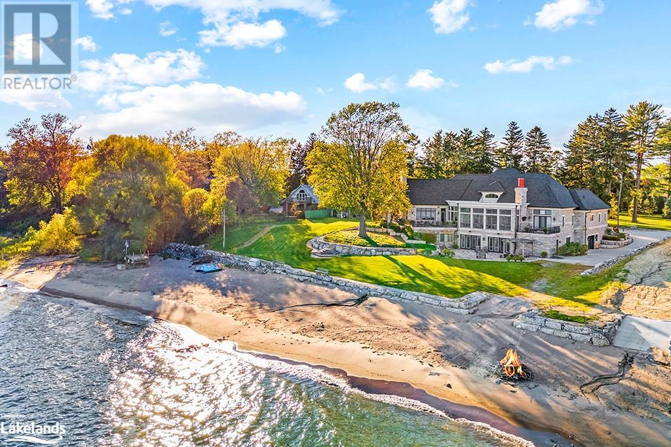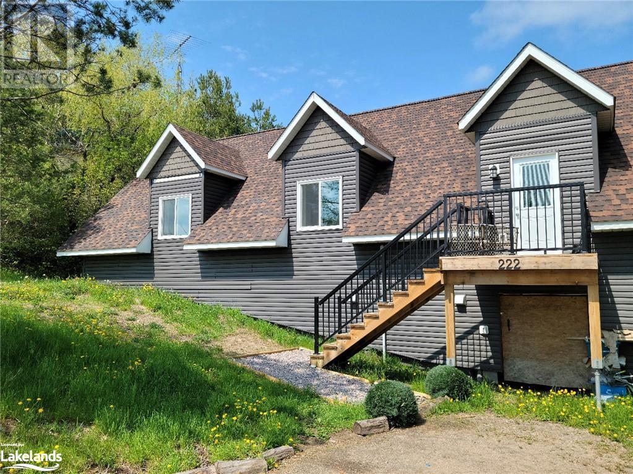3 Kelley Crescent
Wasaga Beach, Ontario
Wonderful Opportunity to be only the 2nd Owners of this Beautiful, All-Brick, Custom-Built Home in the prestigious Wasaga Sands/Twin Creeks Subdivision. Known as a quiet area of beautiful homes on large, well-kept lots with mature trees, this location is surely NOT to disappoint – pride of Ownership exudes throughout the neighbourhood. Backing onto dedicated Parkland ensures no rear-yard neighbours, & you’ll absolutely fall in love with the privacy afforded on this mature-treed lot (measuring approximately 102’ x 172’. This almost 1,700 sq. ft. Ranch-Style Bungalow has no stairs inside (except to the basement) with all the main-floor living features you could want for your enjoyment. Features include large living/dining room area at the front of the house; an equally large family room (with gas fireplace & walk-out to deck) that is open concept with the oak kitchen & adjoining breakfast nook – all overlooking the gloriously-private rear yard; 3 generously-sized bedrooms (or 2 + den/office); 2 full bathrooms and a laundry room (with entrance to the large, 23’ x 23’ double garage). This house also has a mostly finished (only a couple of storage areas and a workshop that are unfinished) basement. Rooms in this lovely area of the house include a Family/ Recreation Room (with gas fireplace/stove) that is open to the Games Room – all finished in a beautiful, warm, & cozy tongue & groove pine; a 4th bedroom, a 3rd full bathroom and lots of room for storage too. Upgrades include: a brand-new Central Air-Conditioner (2024); Gas Furnace (2017); 2 Gas Fireplaces; Shingles (2015); low-maintenance vinyl windows; double wide, paved drive. Neighbourhood amenities include walking trails, tennis & pickle-ball courts, baseball diamond, jogging track, toboggan hill, and playground areas. This home is located within a short drive (or bicycle ride) to the beautiful sandy shores of the longest freshwater beach (Wasaga Beach) along the shores of stunning Georgian Bay. (id:51398)
67 Clearbrook Trail
Bracebridge, Ontario
Incredible Value! Beautifully appointed 4 bed, 3 bath Home in the heart of Bracebridge within a min walk to the Bracebridge Sports Plex, making it easy to stay active and connected to the community. The heart of downtown Bracebridge is a heartbeat away, offering a charming & vibrant atmosphere filled w/ shops, dining, & cultural delights. This residence is a canvas for dreams & offers tons of potential. As you step through the inviting entrance from the sprawling covered front porch, the first thing that will strike you are the lofty 9-foot ceilings that grace the entirety of the main floor. Crown moulding adorns the ceilings, adding a touch of sophistication. The semi-open concept floor plan seamlessly connects a gorgeous & well appointed kitchen w/ a spacious dining area. For special occasions, a separate formal dining room is ready to host unforgettable gatherings. The kitchen/dining walks out the beautiful backyard w/ mature trees as your serene & picturesque backdrop. A quiet morning coffee on the patio or a barbecue w/ friends, this space is perfect. For convenience, adjacent the kitchen is a very generous laundry room w/ sink, built in storage & countertop, multiple closets & access to your 2-car garage. The living room is a masterpiece in itself, w/ vaulted ceilings soaring to the 2nd floor & extended windows that bathe the room in natural light. The focal gas fireplace is a highlight feature bringing warmth to this comfortable gathering space. The main floor also provides a dedicated office/multi-purpose space & a 2PC powder room. Upstairs, the primary suite is a retreat offering an ensuite w/ both walk-in shower & a luxurious bath. A walk-in closet ensures your wardrobe is always organized. 3 more spacious bedrooms & 4PC guest bath provide ample room for family & guests to feel at home. The lower level (with a rough-in bath) is a canvas waiting for your personal touch. Tons of potential & opportunity! (id:51398)
90 Burke Street Unit# 14
Penetanguishene, Ontario
Welcome to the exclusive maintenance-free townhouse condo at Summer Haven complex, nestled in the heart of Penetanguishene. This exceptional property stands out as the only complex in the area offering a heated swimming pool and covered pavilion area, perfect for hosting large gatherings. The stunning end unit bungalow has undergone a complete modern renovation, boasting 2 bedrooms including an oversized master bedroom with ample closet space, 2 baths, main floor laundry, and a custom kitchen with quartz countertops. Step out from the kitchen to the spacious backyard and private deck, ideal for outdoor relaxation. The fully finished lower level adds a 3rd bedroom, 3-piece bath, gym, sauna, and a generous 22x24 recreation room. Additional features include a forced air gas furnace, gas fireplace, attached garage with inside entry, new water softener, washer, dryer, and brand-new kitchen appliances. Conveniently situated near shopping, dining, and the picturesque Georgian Bay waterfront, this property offers a luxurious and convenient lifestyle. (id:51398)
15 Lake Street
Kearney, Ontario
Spectacular bespoke cottage on Perry Lake! This turn key property boasts a loft-style master bedroom plus 5 more additional bedrooms all with panoramic waterfront views. 2 kitchens, several walk-outs and a spacious Games room for the whole family. This open concept, vaulted ceilings, floor to ceiling windows and warm fireplace is ready for your entire family and extended family. Step out onto the upper deck, equipped with a hot tub and a gorgeous South East view of Lake Perry and its stunning beach. Main floor bathroom features a six-foot jetted tub surrounded by slate, offering lake views, dual sinks, a makeup vanity, and a spacious shower with dual showerheads. Custom hemlock staircase is the height of luxury and elegance: a built-in speaker system for immersive sound, stained wooden, vaulted ceilings, custom maple trim, sleek glass railings, and a cozy gas fireplace adorn the main floor. Entertainer’s dream with chef's kitchen, a large island topped with sparkling red quartz cabinetry, a double oven, high-quality stainless steel appliances, and features a bar sink and gas cooktop. Spilling out from the kitchen is a rotunda-style Muskoka room with sliding glass doors on every wall, opening up to a wraparound deck with more beach views! If not enough, the homes features convenient pocket doors maximizing the space. The lower level, with custom separate entrance, serves as a self-contained unit perfect for an in-law suite or ‘currently’ Airbnb, with two bedrooms, a large living/dining area with an electric fireplace, and a fully equipped kitchen that opens to a lakeside sitting room. The Sunroom has been converted to a 6th bedroom. The flat property features a sandy beach, a garden, a fire pit, and a flagstone pathway, landscaping that leads to a gazebo. Investment or Family, 15 Lake street has it all! Kearney offers 4 season activities, ATV trails, Algonquin PP, skiing & more. The home is currently run as a very successful AIRBNB, 135K+ per year! (id:51398)
689616 Monterra Road Unit# 18
The Blue Mountains, Ontario
Stunning 5-bedroom chalet-style home. 3000 sq ft of glorious living space, on a private, spacious treed lot overlooking the picturesque Monterra Golf Course, with breathtaking views of the Blue Mountains. Imagine sipping wine on your back deck, surrounded by nature and listening to the soothing sounds of a babbling stream. The open concept kitchen/dining/living is perfect for entertaining and creating lasting memories. A finished basement includes more living space, a gym, movie room, and 2 more bedrooms. The loft overlooking the great room can be a home office, playroom, or extra sleeping space. Within walking distance to the Blue Mountain Village, you'll have easy access to skiing, shopping, & dining. A daily shuttle is available for added convenience. Endless outdoor activities close by and access to an exclusive community pool for those hot summer days. Don't miss out on the chance to call this incredible chalet your home! Note: .5 % BMVA fee on the selling price on closing. BMVA Yearly fee (id:51398)
32 Timberland Crescent
Wasaga Beach, Ontario
Welcome to 32 Timberland Crescent – located on a quiet street in an area (known as Harbour Ridge) of well-kept homes situated on mature-treed and often very deep lots. This 1,064 sq. ft. Raised Bungalow is situated on a 52’ x 173’ lot that is serviced by municipal water, sewer, natural gas and an in-ground lawn sprinkler system. Trails and nature abound in this area of Town with access to over 2,000 acres of Provincially owned (and protected from Development) treed and wonderous wilderness, only minutes from the front door of your new home. This well-laid out main floor offers a nice sized (and very bright) living room; an open concept eat-in kitchen with adjoining dining room, 2 large bedrooms and a 4-pc. bathroom. The full, unfinished basement is pretty much a blank canvas awaiting your design and finishing touches. But the basement does offer a Recreation Room area (with gas fireplace), a laundry area, and a full bathroom rough-in too. Upgrades include an enclosed patio area at the front door (with inside entrance to the double car garage), newer sliding patio doors to a large, 12’ x 21’ deck overlooking the beautifully treed rear yard; gas furnace (2015), central air, and a gas fireplace in the basement. (id:51398)
4570 Hay Lake
Whitney, Ontario
Here is a fantastic turnkey cottage in a peaceful wilderness setting. Imagine being literally on the boundary of Algonquin Park with thousands of acres of outdoor recreation right at your doorstep. This classic 3 bedroom cottage exemplifies cottage life as it was meant to be. The cottage comes fully furnished with all the appliances, furniture, beds, pots, pans and dishes. Just bring your bags and start enjoying. The cottage has been successfully rented out for short term rentals so things have been kept in ready condition. Most everything has been updated for you, to ensure a hassle free and pleasant cottage experience for years to come. The Starlink internet package is transferrable with the cottage so you can stay connected with great internet connection. With just a slight and gentle elevation from the 160ft of shoreline, you get stunning views out over pristine Hay Lake from the main living areas, and the full length, lakeside deck. The south exposure ensures all day sun for endless hours of swimming and summer fun on the dock. Outdoor enthusiasts will love this property as activities abound here with great fishing, along with ATV and snowmobile trails straight out from the cottage. The lake has very little boat traffic and the location of the cottage ensures ZERO car traffic. This cottage also comes with a purchased property with private boat launch just outside of town with your own private dock slip if you want to quickly zip into to town by boat or pick up guests. If you want to get away from it all, and maybe enjoy the pleasures of the great outdoors, along with the comfort of a wonderfully cozy cottage, then this is definitely the place you want to be. (id:51398)
9 Brock Crescent
Collingwood, Ontario
MOVE IN READY with IMMEDIATE OCCUPANCY. Great location on a quiet tree-lined family friendly crescent. This 4-bedroom 1,733 sqft side split is situated on a large town lot on Brock Crescent and has 50 feet of frontage and 120 feet of depth. CAC installed 2022. Walking distance to Admiral School and both Collingwood high schools. Open-concept living and dining rooms are bright with natural light from the large picture window and the dining area features a sliding door walkout to the back deck. The kitchen is complete with stainless steel fridge, stove, microwave included. Easy access to the back yard and BBQ with another walkout to the back deck. The kitchen also features a built-in shelving, desk, and pantry creating the perfect space for a small office area or coffee bar. The upper level includes 2 bedrooms and 4piece bathroom and the lower level includes 2 bedrooms, and 2 piece bathroom. Lower level also includes access to finished basement rec room, laundry, and mechanical room. The backyard features a large deck- perfect for entertaining. The backyard also includes a large shed. This home is walking distance to schools, parks, trails, and the shops and restaurants of downtown Collingwood. Georgian Bay and the ski hills are just a short drive away. (id:51398)
134 Glenlake Boulevard
Collingwood, Ontario
Nestled in the quiet East-end Collingwood neighbourhood is this 9.5 acre estate. A 3,500 sq ft bungalow which boasts 4 bedrooms, 3 baths and has been meticulously maintained by its current owners. Recent updates abound: In 2015, a custom kitchen with quartz counters and island. By 2017, a new furnace, central A/C, roof, Generac 11kw Generator, deck, and gazebo were added. 2018 saw the addition of vinyl siding, while 2019 brought a tankless water heater. The lower level features a wet bar, family room with woodstove, built-in cabinets, and radiant heated floors. The 4th bdrm includes an en-suite with sauna. Outside there is a spacious deck off the sunroom which overlooks a manicured backyard and forest, enveloped by perennial gardens and a fenced-in vegetable patch. A wrap-around covered porch enhances curb appeal and offers multiple sitting areas. The winding paved driveway ensures privacy, while its central location affords easy access to Collingwood's amenities and a mere 5-minute stroll to the Georgian Bay shoreline. Truly, an exceptional property awaits. (id:51398)
69 Mary Street
Collingwood, Ontario
Luxury custom built home on a quarter acre lot and only minutes to downtown Collingwood, nearby skiing and golf, shopping & amenities. This 4 bedroom and 3 bath home features 9 foot ceilings throughout the main level. Open concept main floor including cosy living room with wood burning fireplace and French doors, bright & spacious dining room in its own alcove just off the gourmet kitchen. The kitchen designed for entertaining family & friends, includes stainless steel appliances, gas stove & granite topped island with seating for 6. Main floor primary bedroom is complete with French doors to the deck which overlooks the lush and mature garden. The primary ensuite offers a glassed in shower & double sinks. An additional bedroom(currently utilized as a den) and bath are just off the main entrance. The lower level features the spacious and bright family room as well as 2 gracious bedrooms plus a 3 pc bath plus plenty of storage space. Enjoy the plentiful outdoor space which includes the covered front veranda and spacious back deck. The attached garage has space for 2 cars and the driveway has parking for up to 6 vehicles. (id:51398)
432 Fourth Street W
Collingwood, Ontario
Nestled at 432 Fourth Street, this property has a prime location near essential amenities such as primary schools, community parks, recreational facilities, downtown shopping, dining establishments, trails, ski resorts, and the picturesque Georgian Bay. This residence has undergone significant renovations over the years. The main level features a modernized kitchen with updated cabinetry, countertops, pantry, and an open-concept design. Laminate flooring flows throughout, leading to a renovated four-season sunroom/dining area that opens onto an enclosed porch. Upstairs, four bedrooms await, including a pristine five-piece master suite. The basement has been reimagined to offer additional living space, a potential fifth bedroom or storage room, and a laundry area complete with a convenient two-piece bathroom. Outside, a spacious deck and patio provide an ideal setting for gatherings, overlooking the beautifully landscaped backyard. Adding to the property's appeal is a newly constructed 30X30 foot garage with a workshop and a 14X30 loft above. The extensive list of upgrades truly sets this property apart. This home is a must see to fully appreciate! (id:51398)
384317 Concession Road 4
Priceville, Ontario
Welcome to your dream home, an ENERGY STAR® Certified property nestled on 5.53 acres of serene rural land, completed in 2019. This meticulously designed home offers 1,630 square feet of modern living space on the main level, featuring 2 spacious bedrooms and 2 full bathrooms. Step inside and be captivated by the modern elegance of polished concrete floors, equipped with radiant in-floor heating throughout both levels, ensuring comfort and efficiency year-round. The open-concept design of the kitchen, living, and dining areas boasts soaring 14-foot ceilings, creating a grand and airy atmosphere.The heart of the home is the cozy living area, where a wood stove adds warmth and charm, making it the perfect spot for relaxation and gatherings. The kitchen is a chef's delight, seamlessly blending style and functionality to meet all your culinary needs. On the Lower Level Walk-out you'll find a living room, 1 full bathroom. Outside, the expansive 5.53 acres provide ample space for outdoor activities, gardening, and enjoying the natural beauty of the countryside. Brand new bunkie with wood stove is being completed as we speak. Whether you're looking for a peaceful retreat or a place to entertain family and friends, this property offers endless possibilities. Don't miss the opportunity to own this exceptional energy-efficient home that combines modern luxury with rural tranquility. Schedule your viewing today and experience the perfect blend of comfort, style, and sustainability. (id:51398)
46 Forest Street
Parry Sound, Ontario
For builders and investors, 46 Forest Street in Parry Sound, Ontario, offers a compelling opportunity. This property, approximately 0.303 acres in size with dimensions of 40 feet by 330 feet and R2 zoning, is situated in a vibrant community known for its natural beauty and outdoor recreational activities. The proximity to Georgian Bay and several provincial parks makes it an attractive location for developing residential or rental properties, catering to both local residents and a significant influx of seasonal visitors. Parry Sound's dynamic population, which expands considerably during the summer months, presents a unique market for potential rental or vacation properties. The area is a hub for activities like boating, canoeing, kayaking, fishing, snowmobiling, and skiing, appealing to a wide range of interests. With its ideal location and promising potential for growth, 46 Forest Street is an excellent investment for those looking to capitalize on Parry Sound's thriving outdoor tourism and residential market. What are you waiting for? Invest in Parry Sound and Be Where You Want To Be! (id:51398)
119 Hillcrest Drive
Clarksburg, Ontario
Welcome to your dream country retreat in the picturesque village of Clarksburg! This charming property offers the perfect blend of serene countryside living and convenient access to amenities. Nestled in a tranquil setting, just a short stroll away from the vibrant village of Thornbury, this completely renovated 3-bedroom house is a gem waiting to be discovered. Immerse yourself in the local charm as you explore the nearby restaurants, coffee shops, and boutiques. Nature enthusiasts will delight in the proximity to the Beaver River, offering scenic walks and tranquil moments right across the street. Step inside to discover a beautifully appointed interior, where modern design meets cozy comfort. On the main floor, an open concept layout awaits, showcasing a spacious living area with a new gas fireplace, perfect for cozying up during chilly evenings. The well-appointed kitchen features sleek appliances and a large island, ideal for culinary adventures and casual dining alike. The lower level exudes a boutique hotel ambiance, boasting two inviting bedrooms and an adjoining lounge—a perfect retreat for guests or family members. Outside, the expansive deck spans the back of the house, providing an idyllic setting for outdoor entertaining or simply unwinding amidst nature's beauty. Gather around the firepit under the starry sky for memorable evenings with family and friends. With a large backyard extending 264 feet deep and a versatile 1,098 square foot garage at the back of the property—complete with electricity—possibilities abound. Whether you envision it as a fitness facility, art studio, or workshop, the choice is yours to make. Don't miss the opportunity to make this enchanting country retreat your own. Experience the perfect blend of comfort, convenience, and natural beauty at this Clarksburg oasis. Schedule your viewing today and prepare to fall in love with your new home! (id:51398)
3212 Goldstein Road
Washago, Ontario
Nestled In The Serene, Rural Community Of Washago, This Raised Bungalow Has Been Extensively Renovated Over The Past 2 Years & Offers A Harmonious Blend Of Country Living & Modern Style. Built New In 2008 & Boasting 5 Bedrooms & 2 Full, Well-Appointed Bathrooms, This Home Is Designed To Meet The Needs Of A Discerning Family. Featuring A Meticulously Landscaped Front Yard Adorned With Vibrant Perennials, A Stone Walkway With Adjoining River Stone Path To The Backyard & A Charming Front Porch That Creates A Picturesque Setting. A Newly Paved Driveway (June 2023) & Exterior Pot Lights Enhance Curb Appeal & Peace Of Mind. This Is The Ideal Setup For Extended Family Or Those Looking For Potential Rental Income, With A Basement In-Law Suite That Provides Comfortable, Semi-Independent Living. The Fully Fenced Backyard Allows For Privacy & Security While Offering Ample Space For Outdoor Activities & Entertainment. Additionally, This Peaceful Waterfront Community Offers Deeded Access To Lake Couchiching At The End Of The Road, Or One Can Opt To Continue Membership Within The Bramshott Property Owners' Association (Approx: $50/Year) Which Provides Access To A Private Beach & Park On Nearby Grayshott Drive. Updates Include: New Gas Furnace (2023), New Insulated Automatic Garage Door (2024), Fully Fenced Backyard (2024), New Front Door & Window System (July 2024), Vinyl Plank & Laminate Flooring (2022), Freshly Painted Throughout (2022), Updated Kitchen With Waterfall Quartz Countertops, Herringbone Tile Backsplash, & Newer S/S Appliances, Renovated Upstairs Bathroom w New Vanity, Toilet, Shower Door & Matte Black Hardware (June 2024), New A/C (2016), Full Laundry Room w Quartz Countertops & Storage Cupboards (2022), Basement Galley Kitchenette w Quartz Countertops (2022) & Stone Veneer Floor To Ceiling Fireplace w Electric Insert In Basement (2022). This Is The Epitome Of Move-In Ready With A Quick Closing Available. (id:51398)
49 Wolfe Trail
Tiny, Ontario
Great Cottage on a 100' X 152' treed lot in Lafontaine! This property is priced to sell and needs alittle TLC. 2 Bedrooms plus a very large 31'X14' extra room that could be a bedroom or huge family room. Open concept kitchen and living room, woodstove for those chilly nights. Close to access of public beach. (id:51398)
13 Beausoleil Lane Unit# 205
The Blue Mountains, Ontario
Seasonal rental ~ winter ski season at posted rate, also available summer & autumn at $2500 per month + utilities. The Blue Mountains offers endless outdoor activities and entertainment, then come home and relax at the fabulous Mountain House development offering the Zephyr Springs Nordic spa ~ hot & cold pools, sauna, fitness and yoga room, and après ski lodge with fireplace. Light and bright sun-filled 3 bedroom, 2 bathroom unit with private balcony. Open concept living, gas fireplace, and balcony with gas BBQ. Enjoy the carefree lifestyle, including 10 acres of walking trails and woodlands for your enjoyment, walk to the Blue Mountain Village on the trail, short drive to skiing and Collingwood amenities. Exclusive parking for 1 car and visitor parking. Rental rate plus utilities. Tenant liability insurance & fully prepaid lease + deposit required prior to possession. Contact your REALTOR® today for your viewing of this great condo and development. (id:51398)
128 Isabella Street
Parry Sound, Ontario
Welcome to 128 Isabella Street, ideally situated near Parry Sound High School. This property presents a unique investment opportunity with three units, each featuring two bedrooms and approximately 900 square feet of comfortable living space. The layout includes two ground floor units and one upper unit, providing flexibility and privacy for tenants. Currently, the property hosts two tenanted units, ensuring immediate income generation, while one unit remains vacant, offering potential for personal use or establish new market rents. Each unit is individually metered, promoting efficiency and convenience for tenants and management alike. Built in 2005, the property reflects modern construction standards and offers peace of mind with its relatively recent build date. Ample parking adds to the property's appeal, accommodating residents and guests with ease. Whether you're seeking an investment property in a desirable location or looking to expand your rental portfolio, 128 Isabella Street presents a compelling opportunity. Don't miss your chance to own a piece of Parry Sound's vibrant real estate landscape near its natural and recreational treasures. (id:51398)
16850 Highway 35
Haliburton, Ontario
This is your chance to get into affordable cottaging! This 3 bdrm. cottage is partially winterized and comes with a lovely large screened porch for evening relaxation. Easy access off Hwy. 35 and nestled amongst the trees. You are right around the corner from popular Halls Lake which has one of the County's (arguably) best public beaches and playground. Boat launches to Halls, Kushog, and Boshkung Lakes are close by, and the popular Frost Centre water trails, hiking and snowshoeing/ski trails are just up the road. This is a fabulous area for recreation year round. The cottage needs some tlc, but has the potential to become your favourite getaway. (id:51398)
89 Mclennan Lane
Parry Sound, Ontario
371 ft WATERFRONT on AMAZING WAHWASHKESH LAKE! STUNNING PANORAMIC VIEWS! GORGEOUS WESTERN SUNSETS! CUSTOM BUILT LAKEHOUSE is nestled on 1.5 Acres of Privacy! Ideal lakeside getaway/home or investment property (rental opportunity)! Fully Winterized Year round 2290 sq ft ranch bungalow, EVERYTHING ON ONE FLOOR, 3 bedrooms + den/guest room, 2 baths, Principal bedroom boasts 3pc ensuite bath, Walkout to fabulous lakeside decks, Open concept design just perfect for entertaining family & friends, Gourmet kitchen with abundance of cupboards & counter space, New Kitchenaide appliances, Vaulted ceilings, Engineered hardwood floors, Freshly painted throughout, Convenient main floor laundry, NEW HIGH EFFICIENCY FORCED AIR PROPANE/heat pump, Gentle sloping pathway down to waterfront, Enjoy deep water for docking & great swimming, Extensive docking system 24 x 12, Classic Canadian Shield granite shoreline, WAHWASHKESH is a large full service lake w/marina, boat launches, golf course + abundance of Crown Land, Great for all water activities, Miles of boating enjoyment & exploring for the day, great fishing, kayaking & canoeing, Expansive, spacious decking & covered porch area made for relaxing & entertaining, Glass railings to capture the long lake views, Drilled well, Water filtration system, Water softener, Easy care metal roof, Lots of parking for guests, boats, RVs etc., Great area for hiking, ATVing, trails & cross country skiing. Mins to Dunchurch or Parry Sound for amenities, Good access to Hwys 124 & 400 direct to the GTA, Strong rental potential, THIS LAKE HOUSE IS READY FOR YOUR ENJOYMENT on SOUGHT AFTER‘WAHWASHKESH'! (id:51398)
1255 Falkenburg Road
Muskoka Lakes, Ontario
Country living at its best with 32 acres, trails and only 10 minutes to town! With over 2400 sqft of main floor living space, the main home boasts 2 bedrooms and 2 bathrooms and an attached in-law suite adds an additional kitchen, living room, 1 bedroom and 1 bathroom. The main living area is over 1700 sqft with a large open concept kitchen, living and dining room. The primary bedroom features a large 2 piece ensuite with potential to add shower and/or tub, as well as a sizable walk-in closet. A second bedroom and large 4 piece bathroom with laundry finish off the main living area. Attached to the main living space via the shared mudroom, the 700+sqft in-law suite features open concept kitchen, living and dining area with 1 bedroom and large 3 piece bathroom. The primary heat source is an outdoor wood burning furnace but if temperatures drop 2 degrees, the newer propane furnace, installed in 2021, clicks on to ensure continued heating. There are two separate owned hot water tanks one for each living space. ATV trails provide a North and a South riding loop crossing a small stream, South ends at a beaver pond and North ends near the interior of the property behind the neighbors. There is lots more to explore and develop of this property including a permitted 24'x24' workshop which was started with a gravel base but never got off the ground, the owner has harvested wood from the property for many years which has greatly subsidized heating costs. Great multigenerational property opportunity or rent out and reduce your mortgage, fun recreational property to enjoy in all seasons! (id:51398)
121 Mary Street Unit# 409
Creemore, Ontario
Brand new 2 bdrm 4th floor condo unit in Creemore with southern views with such additional features as balcony sitting area, indoor parking, uppgraded floor covering and separte storage unit. Unit is available immediately with common gathering area and excercise room available to occupants free of charge. (id:51398)
175 Pineway Park
Kingsville, Ontario
Custom built home on the shores of Lake Erie. 239 feet of sand beach. This is a smart home built with hi tech. Main floor is a dream. Large primary bedroom suite with its own balcony with hot tub and fireplace overlooking the lake. Custom professional kitchen with double islands of granite. Fireplaces in family room, in lanai, in lower level family room and in exterior covered porch. Take the stairs or the elevator. Stairs to the 2nd floor reveal more bedrooms and bathrooms for family and guests. Soaring 25 ft and 14 ft ceilings. In-floor heating in garages and porches. Gate house for security and overflow. Custom designed and built. This home features everything you could want and need in an estate. The waterfront and sand beach are second to none in the area. Limestone features are an exclusive finish for this home. A Must See! (id:51398)
222 Main Street
Burk's Falls, Ontario
Built in 2018 and nestled in the heart of Burk's Falls, just 20 minutes north of Huntsville, this energy-efficient home offers a harmonious blend of comfort and sustainability. Designed with meticulous attention to detail, this three-bedroom, one and a half bath residence stands out with its superior insulation: R80 in the attic, R50 in the floor, and R40 within the 12-inch thick walls, all contributing to remarkably low heating costs. The home's thoughtful layout begins with a convenient main driveway that leads directly to the front door, supplemented by a lower drive accessing an under-house storage area, ideal for lawn equipment and more. This versatile space can be enclosed, insulated and heated, ensuring year-round usability. Inside, the single-floor living design creates an open flow between the kitchen, living, and dining areas, fostering a close-knit family environment. The primary bedroom features a private two-piece ensuite offering the possibility to add a shower. The main bathroom, centrally located, includes laundry facilities for added convenience. Situated on an expansive 1/3-acre lot, the property offers privacy and ample outdoor space, complete with a fire pit for gatherings and activities. The home’s HRV (Heat Recovery Ventilation) system ensures a constant supply of fresh air, maintaining a healthy indoor environment. Additional highlights include a robust 200 amp electrical service, municipal water and sewer connections, and routine garbage and recycling collection. Families will appreciate the proximity to the local elementary school, easily accessible by foot. Combining energy efficiency, modern conveniences, and comfort, this home represents an exceptional opportunity for those seeking a well-designed, cost-effective, and eco-friendly living space. (id:51398)
