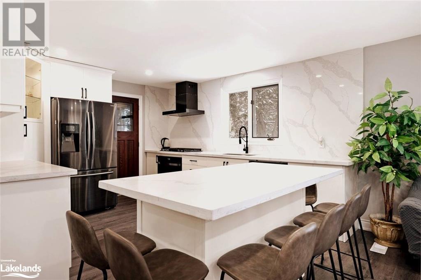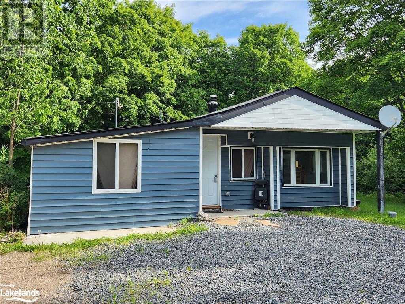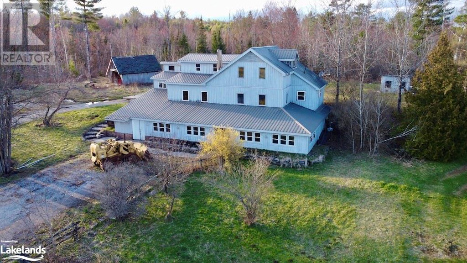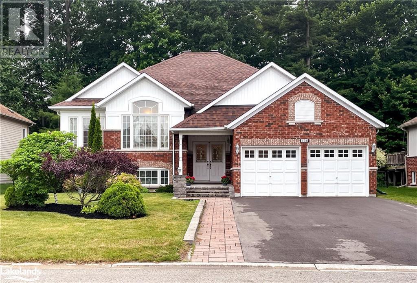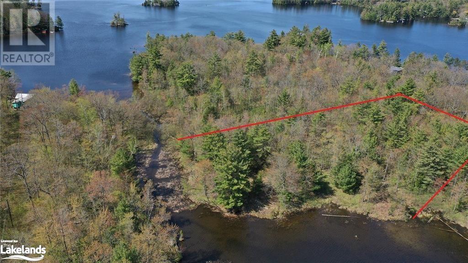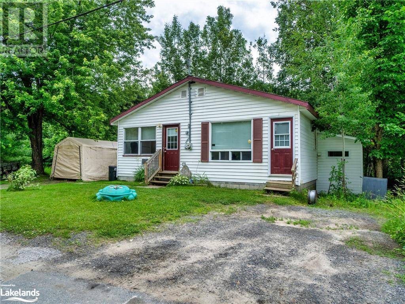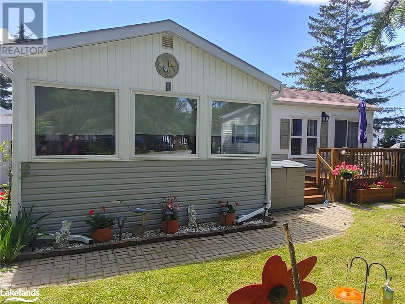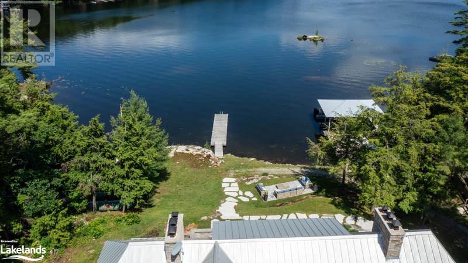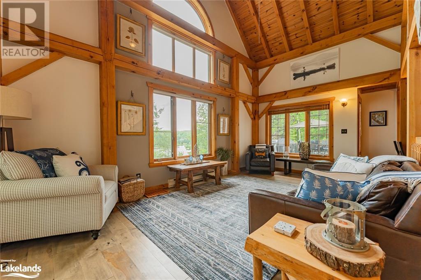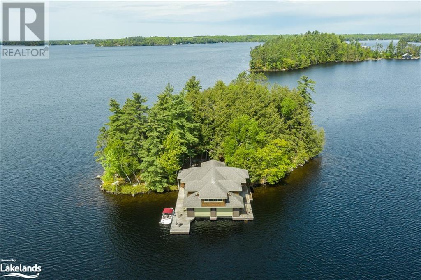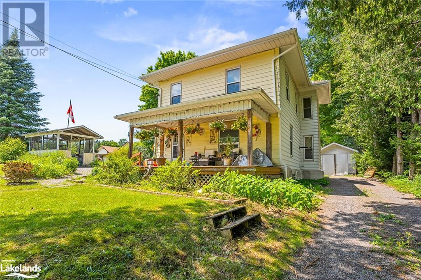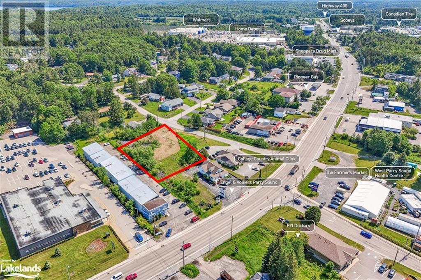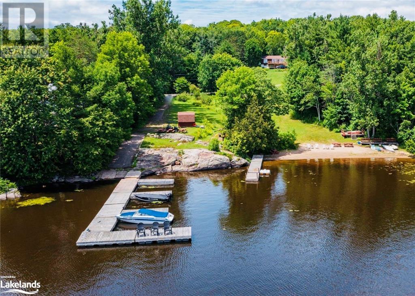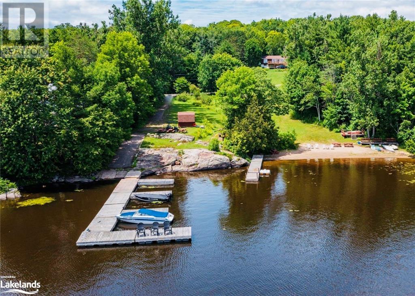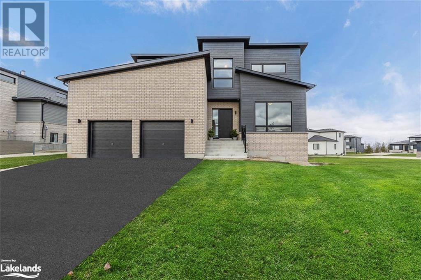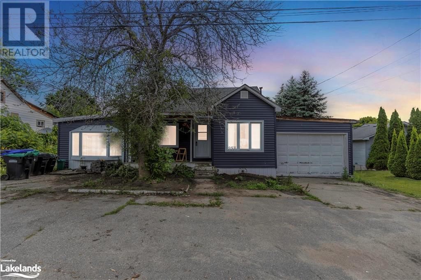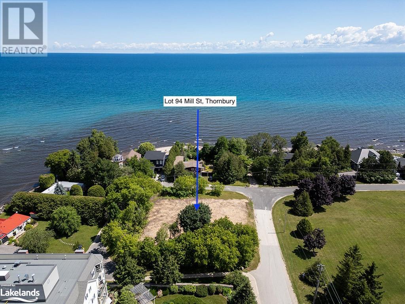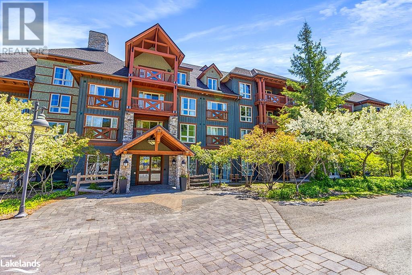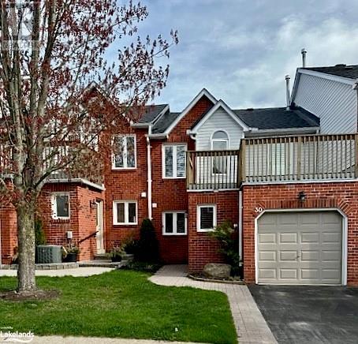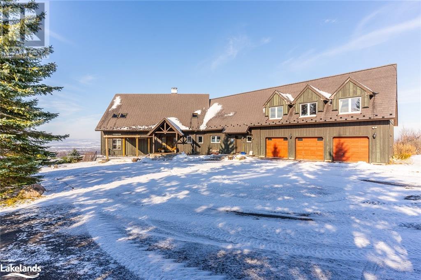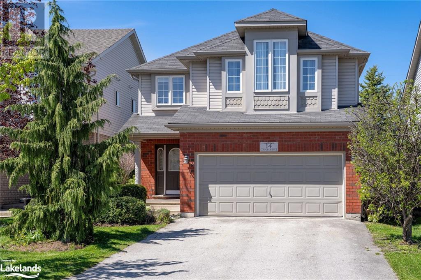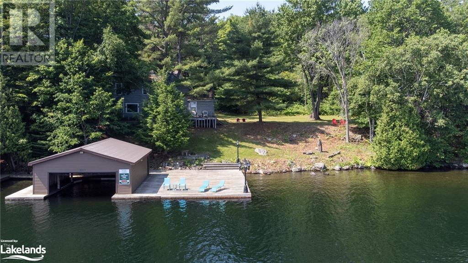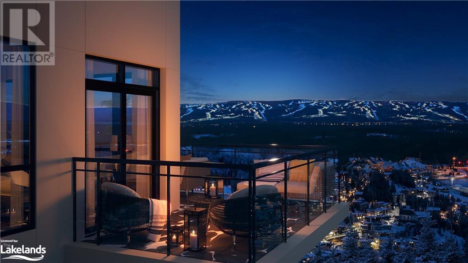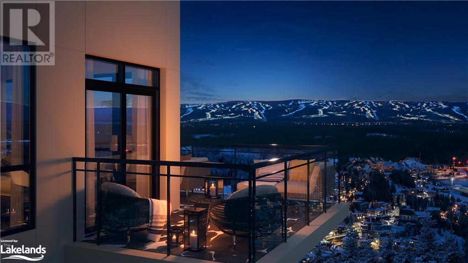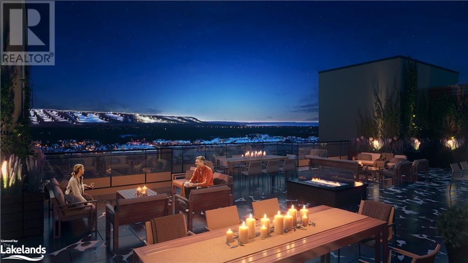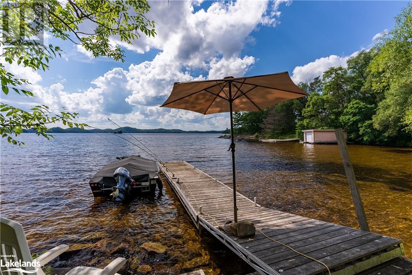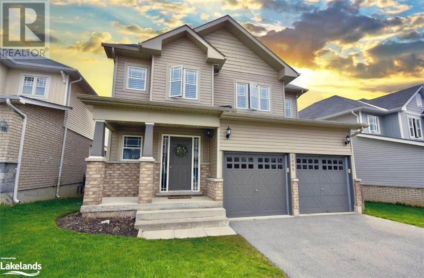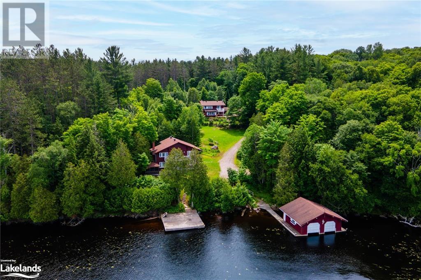145 Campbell Crescent
The Blue Mountains, Ontario
**Stunning 5-Bedroom Chalet in Blue Mountain - Fully Furnished & Ready for Annual Rental!** Welcome to your dream home in the heart of Blue Mountain! This fully renovated 5-bedroom, 3-full-bathroom chalet offers the perfect blend of modern luxury and cozy comfort, ideal for families or groups seeking an upscale retreat. **Key Features:** - **Prime Location**: Just a short walk to the charming village of Blue Mountain, where you can enjoy shops, restaurants, and year-round activities. - **Spacious Living**: With 5 generously sized bedrooms, there's plenty of room for everyone. The open-plan living area is perfect for entertaining and family gatherings. - **Modern Renovations**: Every inch of this chalet has been thoughtfully renovated to the highest standards, featuring top-of-the-line finishes and fixtures. - **Relaxation & Entertainment**: Unwind in the outdoor hot tub, perfect for soaking after a day of skiing or hiking. The carport provides convenient and secure parking. - **Fully Furnished**: Move right in and start living the Blue Mountain lifestyle. This chalet comes fully furnished with stylish, high-quality furniture and all the amenities you need. - **Year-Round Rental**: Available for annual rental, this property is ready to become your home away from home in one of Ontario's premier destinations. Don’t miss this rare opportunity to live in luxury at Blue Mountain. Whether you’re seeking a seasonal getaway or a year-round residence, this chalet has it all. Reach out today to schedule a viewing and make this beautiful property yours! (id:51398)
351 Galloway Boulevard
Midland, Ontario
Welcome to 351 Galloway Boulevard in Midland. This beautifully maintained 2 story home is within walking distance to schools, shops, restaurants and parks making it an ideal location for any stage of life. The main floor boasts a functional eat-in galley kitchen and bright family room with a large patio door that opens to a large deck overlooking shady trees. The upper level hosts 3 bedrooms and a 4pc bathroom, plenty of space for a growing family. The walkout lower level is the perfect space for an in-law or guest suite having separate outdoor access, a cute kitchenette and additional bedroom and bathroom. The backyard is a stunning space to relax or entertain family and friends, complete with a gorgeous inlaid brick and tiled patio, covered sitting area and wood storage for your own fire pit. The large shed offers a ton of extra storage to carry over from the 2 car garage. This is a truly beautiful property. (id:51398)
9828 Highway 118
Carnarvon, Ontario
The perfect starter home or rental property. Three bedrooms, 1 bath with a nice sunroom out the back to watch the deer. Large shed or utility vehicle garage on site. Cross the small creek into the bush. This home is situated between Carnarvon and West Guilford with it being a quick trip to either Minden or Haliburton. Several lakes close by, farmer's market, restaurants and more. (id:51398)
4177 County Road 121
Kinmount, Ontario
Handyman's Delight! Unique opportunity to purchase 2 properties in one deal. A one-acre property, featuring spacious home, is being sold together with the adjacent 29 acres of vacant land. This home is looking for you to roll up your sleeves and embrace your creativity. Finish what has been started and make it your very own masterpiece. Main level features kitchen, dining, large family room, along with an updated 4 pc. bathroom and laundry. The mostly unfinished walk-out basement is a blank canvas to unlock your inner renovator. Original character with natural barn beams and stained glass adds to its charm. Metal roof, drilled well, septic and frontage on 2 year-round roads offering possible severance potential. The 29 acres, currently houses cattle and is a mix of forested land, with a natural pond and trails. Easy walking distance to the quaint village of Kinmount, and convenient access to multi-use rail trail just across the road. Embrace the challenge and breathe new life into this extraordinary opportunity! (id:51398)
136 Royal Beech Drive
Wasaga Beach, Ontario
Well appointed raised bungalow, with significant upgrades. Beautiful hardwood floors and oak trim. Main floor Primary Bedroom with walk-in closet plus ensuite soaker tub. Large rooms. Open Concept kitchen / living room with walk-out to large deck, with great sun exposure. Fully finished basement includes a bedroom and bath plus lots of storage. The Bonus Room can serve as a fourth bedroom or home office. For easy mobility, this home is already equipped with a chair lift and specialty step-in bath tub. (id:51398)
151 124 Highway
Mcdougall, Ontario
Welcome to an extraordinary retreat on Bell Lake, where luxury meets serenity in this custom-built masterpiece spanning 6,000 square feet of potential living space. Situated on 1.27 acres with nearly 200 feet of pristine shoreline, this home offers unparalleled views just ten minutes from Parry Sound. The main floor encompasses three spacious bedrooms within 3,600 square feet of meticulously crafted design. An additional 2,350 square feet of unfinished lower-level space awaits your personal touch, promising endless possibilities tailored to your family's needs. The primary suite is a sanctuary unto itself, capturing expansive lake vistas through its grand windows. Complete with a generous walk-in closet and a spa-like ensuite featuring in-floor heating, every detail ensures comfort & luxury. This smart home boasts a state-of-the-art Control4 automated lighting and audio system, effortlessly setting the mood with scene control & motorized blinds in the expansive great room. Designed for culinary excellence, the chef-inspired kitchen showcases built-in appliances, including a 48 Thor dual oven range with six burners and griddle, alongside a dual refrigerator/freezer with a convenient beverage centre. Whether hosting intimate gatherings or grand soirées, this kitchen is equipped to delight. Adjacent to the kitchen, the Muskoka Room beckons with its propane fireplace, perfect for cozy evenings, while built-in speakers enhance the ambiance. For those with hobbies or collections, the 3-car garage features an innovative Proslat wall system spanning 82 feet, ensuring effortless organization. With 400 amp service, adding amenities like an electric car charger or generator is seamless. Above the garage, a nearly 900 sf loft space offers flexibility as an in-law suite or guest retreat. Conveniently located just 10 mins from Parry Sound & a short 2-hr drive from GTA, this property offers not just a home, but a lifestyle of luxury and convenience on the shores of Bell Lake. (id:51398)
301 Fourth Street
Midland, Ontario
This West End Midland century brick home is ready for new Owners, whether you be first time home buyers or small family moving to the area. This 3 bedroom, 1.5 bath home also has a back lane way (French Lane) for ultimate privacy with covered carport. Access from the parking area to back door into a large mudroom and workshop. The home features hardwood floors, updated main floor bathroom with sliding door to laundry room. Ideally located within minutes to Georgian Bay beaches and trails, downtown, marina, MCC, library and shopping. This is a great price point for those looking to get out of rental market and into your own home! (id:51398)
458 Is 180 Severn River Shores
Port Severn, Ontario
GLOUCESTER POOL VACANT LAND - Escape to this Spacious 1.4-acre VACANT Lot and 353 feet of Frontage. This Water Access property is Situated in a Sheltered Bay. Are you looking for a Family Compound? There is a 2nd lot with a Cottage for sale next door. Level Lot For a Generous Building Envelope to Create and Develop Your Own Family Legacy Dream Cottage Here. Experience The Beauty of Boating to Georgian Bay – It is minutes to Lock 45 The area provides the Perfect Space for Entertaining Guests and Enjoying Family Gatherings. ***THE DETAILS*** You will need a dock and a Builder for your Dream Cottage. Easy access to The Marinas in the area. On The Trent Severn Waterway System, it Offers Many Kms of Boating, Fishing, Swimming and General enjoyment. OFSC Snowmobile Trails are Close By. Many Amenities in The Area Between Lock 44 and 45-You can Boat over The Big Chute Marine Railway and Beyond 300+km or go the other way at Port Severn and out to Georgian Bay. This is Your Chance to Experience The True Meaning of 'Cottaging.' ***MORE INFO**** Less than 1.5 Hour drive from Toronto to The Marina. Slips are Seasonal Rental with Mainland Parking. Buyer is Responsible for All Development Fees. (id:51398)
2 E Airport Road
Huntsville, Ontario
This unique property is currently divided into two separate units providing excellent potential for rental income or multigenerational living and is located in heart of Huntsville on a dead end road with orchard park across the Street and Hunters Bay Trail steps away. The main floor unit features an open-concept living/dining and kitchen area with two bedrooms, laundry and a newly renovated four-piece bathroom plus access to a small back deck and newer shed for additional storage. The basement unit is self-contained with a private entrance featuring one bedroom, living room, a galley kitchen, and additional storage space. It could be easily altered for in-law suite or single family use. Outside the property boasts a small front yard and dedicated parking spots for both units with a close proximity to downtown Huntsville, Hunter's Bay Trail and Avery Beach meaning you'll have easy access to outdoor recreation, shopping, dining and schools. Don't miss this opportunity to own a versatile and well-located property. Schedule your viewing today. (id:51398)
10 Winfield Drive Unit# 104
Victoria Harbour, Ontario
Prime 9 month seasonal mobile home on one of the most desirable lots in Victoria Harbour's Parkbridge Community! This unit has been lovingly cared for and features new windows throughout, new kitchen counter tops, sink, and tap, new patio sliding door and storm door, and newer central air unit. Enjoy the privacy and space of the side and rear yards, complete with deck and patio area. Resort amenities include in-ground pool, beach, boat launch and pavilion which hosts bands, BBQs and more. Can be sold with furniture for your convenience. Parkbridge Community is open from April 1 through December 31st. Annual fees of $9418.55 include taxes, water, sewer, and park amenities. (id:51398)
68 Island 120
Port Severn, Ontario
GLOUCESTER POOL One of The Lakes most Iconic Cottages & A Remarkable, Hidden Paradise. Cottage Built by The Maxion Group, The Architecture was to Simulate a 100 Yr-Old Cottage & Built in 2011. This Could Only be Achieved by using Lasting Materials & Method of Construction. Vaulted Ceiling w/Exposed Beams of Douglas Fir Thru out in Primary Bdrm w/Spa-like Bath. Vaulted Ceiling in The Great Rm & Open Concept Kitchen. Vaulted Ceiling in The Muskoka Rm & Even in The Butlers Pantry!***THE DETAILS*** 4 Bedrms & 2 Baths in The Main Cottage & 2 Bedrms & 1 Bath in The Cabin. Entry Into The Cottage from The Water is so Cool – Every Door is Bigger than Normal. The Entrance Door off The Stone Patio is on a Pivot w/all Custom Doors Inside Come w/ Rocky Mountain Black Metal Hardware. The Muskoka Rm is on the Right & The 13 ft Island Kitchen includes Countertops w/Natural Stone & Leathered Finish. Bdrm Floors are Recycled Barn Boards & Other Areas are Natural Stone. Beautiful Standing Seam Metal on all Roofs, All Exterior Walls are Primarily Constructed of Concrete Materials w/ Interior Wood Finishes Thru out, Exterior Insulation w/Natural Stone Veneer & Cape Cod Siding, Great Rm has 2 Natural Stone Feature Walls Each w/2 Wood Burning FPs on Both Sides of Each Wall. Clean Water is Provided by Filtration System Including Ultraviolet Light for Potable Water from The Lake & Heat Traced for Winter Use. A13 kw Aurora Generator, Supplies 100% of The Cottage requirements including Laundry & The Cabin. **MORE INFO**Just 1.5 Hrs From The GTA, The Trent Severn Waterway System Offers Many Kms of Boating, Fishing & Swimming. 1 Lock from Geo Bay & Many Amenities in The Area Between Lock 44 & 45, Boat over The Big Chute Marine Railway To Severn River & Beyond or Go to Geo Bay at Port Severn Lock 45. OFSC Snowmobile Trails are Close By for Winter Access. Imagine Taking Your Boat on Geo Bay for The Day & Then Coming Back for The Evening & Waking up to Sunshine. (id:51398)
1025 Yukon Trail
Haliburton, Ontario
Nestled on one of the finest lakes in the Haliburton Highlands, this exceptional Timberframe home offers unparalleled privacy and breathtaking views. Featuring 3 bedrooms and 2 1/2 baths, the open-concept design seamlessly blends rustic charm with modern comfort. Enjoy multiple decks perfect for relaxing or entertaining while taking in the fabulous lake vistas. This property is a haven for water enthusiasts, offering endless water activities right at your doorstep. Additional amenities include a double car garage and convenient storage sheds. Located just minutes from the charming towns and all the amenities of Haliburton and Minden, this home on Lake Kashagawigamog is part of a 5-lake chain with miles and miles of boating opportunities. Don't miss this rare chance to own this beautiful home in a prime location. (id:51398)
0 M (Mossy Rock) Island
Port Carling, Ontario
To describe this stunning property on Lake Muskoka is a challenge. Some of these incredible features, a private island, serene surroundings, one of a kind magnificent architecturally designed bths with accommodation and a complete out door living area.The interior décor is so unique using local elements that reflect the Muskoka culture and natural beauty which blends with everything one contemplates upon entering. The superb craftsmanship is beyond compare. Having outstanding views in all directions from sunrise to sunset enjoy the peacefulness that comes with it. The inviting gathering patio is a space where you can entertain guests, have conversations, and create lasting memories. Comfortable seating and thoughtful design components contribute to the welcoming ambiance. The use of cut stone counters adds a touch of rustic elegance to the outdoor space. These counters serve as functional surfaces for preparing food, setting up refreshments, BBQ area is a fantastic addition and strategically situated to engage with quests while cooking. A two-storey cut stone propane fireplace adds a touch of grandeur and warmth to the outdoor living area. It becomes a central focal point and provides a cozy atmosphere for outdoor gatherings, even during cooler evenings. It's a versatile space that adds to the overall luxury and functionality of the property. The use of cut stone walkways throughout the island creates a sense of design cohesion tying different outdoor areas together, providing a harmonious flow between spaces and enhancing the overall landscape with all features combined, your outdoor and indoor living areas offers a well-rounded and luxurious experience. It's a place where you can enjoy the natural beauty of Lake Muskoka while still having access to modern amenities and comforts. Enjoy quiet evening or a lively barbecue with friends, this property has a lot to offer. Once in a life time opportunity to own aPiece Of Heaven (id:51398)
342332 Concession Road Unit# 2
Hanover, Ontario
Welcome to 342332 Concession 2 NDR. Invest in a tranquil rural lifestyle in this one-of-a-kind 50 acre Hobby Farm; set on a quiet road, yet just a short drive to the Town of Hanover’s multiple amenities. Offering room for your expanding or extended family - inside and out - enjoy this peaceful setting, amongst farmland, trees and nature. Spacious lawns surround the home, which boasts an attractive front porch to enjoy morning coffee. Family sized Kitchen/Dining room overlooks the rear Paddock/Pastureland. A great space for the kids to play, while you relax on the deck. 3 Bedrooms on the upper level, the Bonus Room on the main floor could be used as a Den, Office or an additional sleeping area. With Geothermal forced air heating, this can be not only an affordable home, but can be your forever home. Included is a 24 x 48 Garage / 3 Bay Workshop, with 200 amp service - as well as 40 x 60 Barn with water. At the rear of the property is a Spring-Fed Pond. The spectacular views come free! Make this your own dream home, to raise your family, as well as animals - fancy a breakfast dining on home-produced eggs? You can do that here~ and so much more! Just don't miss it! (id:51398)
1096 Farmer Hays Drive
Dorset, Ontario
The location of this fully winterized cottage on Fletcher Lake will appeal to all recreational enthusiasts. The scenery is reminiscent of Algonquin Park with almost fifty percent of the shoreline being Crown land and thousands more acres of Crown land nearby. It’s a super wilderness retreat that’s only 20 minutes from the Village of Dorset. Fishing, kayaking, ATV and snowmobile trails – it’s all here. The lot is very private and well wooded. There is 155 feet of shoreline and .63 acres with a beautiful view across the lake to a large stretch of untouched Crown land. The cottage is very comfortable. An open concept living/dining/kitchen area overlooks the lake and a large deck runs the length of the cottage and shares the same view. A spacious screened porch adjoins the cottage and deck at one end. There are 2 bedrooms on the main floor plus a den/office in the lower level. The custom “couches” in the living room provide additional sleeping area as does the two bedroom bunkie. There are good mechanical systems including central air conditioning, forced air oil heating, a 200 amp electrical panel, fully winterized lake water system with UV sterilizer and an airtight woodstove with a current WETT certification. The detached double sized garage provides ample space for to vehicle storage. Access is by privately maintained year round road. Most contents and furnishings are included so you can start enjoying your cottage from the first minute you arrive. (id:51398)
4945 Monck Road
Kinmount, Ontario
Step back in time in this charming century home, nestled in the heart of Kinmount featuring classic antique finishes throughout offering a perfect blend of historical charm and modern comfort. Upon entering you will adore the classic staircase leading to the second level. Main floor offers Living Room, Dining room and large eat in kitchen space with a 3pc bathroom and upstairs you'll find 3 generously sized bedrooms all with closets and an additional 3-pc bathroom. Outside, the large level yard provides a natures dream with beautifully manicured grass, mature flower gardens, vegetable/fruit garden and potential for so much more. This could be your own little homestead space with an old barn structure and additional sheds for whatever you desire. There is a detached 20x12 garage with lots of room for parking. Walking distance into town to visit quaint country stores, the Victoria Rail Trail is a short walk away and the famous Highlands Cinemas. Experience timeless elegance and charm in this extraordinary century home, where every detail tells a story. Make it yours today! (id:51398)
490 Crooked Bay Road
Port Severn, Ontario
Welcome to Six Mile Lake Retreat! This exceptional waterfront cottage on Six Mile Lake in Muskoka offers the perfect blend of luxury, comfort, and natural beauty. With stunning views and easy access to the waterfront. A host of impressive features, this property is a true gem. This spacious main cottage boasts 3 bedrooms and 3 bathrooms, providing ample room for family and guests. With approximately 3,258 square feet of living space, you'll have plenty of room to relax and unwind. The large deck overlooking the lake offers breathtaking panoramic views, perfect for enjoying your morning coffee or hosting unforgettable gatherings. Stay comfortable year-round with the standby generator ensuring uninterrupted power supply and efficient AC and heating systems. Just steps away from the lake, you'll find a charming bunkie that includes 2 cozy bedrooms and 1 bathroom. With approximately 388 square feet, it offers additional space for guests or a peaceful retreat. The property features a single car heated shop, providing a versatile space for hobbies, storage, or a workshop. An attached double wide garage offers ample room to park your vehicles and store your outdoor equipment. Enjoy the convenience of a double slip boathouse with boat lifts, allowing you to easily access the pristine waters of Six Mile Lake. A separate dock provides abundant space for parking additional watercraft and enjoying the waterfront. Immerse yourself in the beauty of the property's meticulously landscaped grounds, featuring enchanting gardens, decks, and patios. Lounge on the sandy beach, soak up the all-day sun, and take in the expansive views that surround you. The property is easily accessible year-round, situated on a township maintained road and conveniently close to town. Experience the Muskoka lifestyle at its finest. (id:51398)
951 Shawanaga Lake Road
Whitestone, Ontario
Discover the perfect escape with this expansive 55-acre property located on Shawanaga Lake Road. Nestled within a serene and secluded area, this land offers a true retreat into nature. The property is predominantly bush, interspersed with two tranquil wetlands, providing an ideal habitat for wildlife and a peaceful setting for those looking to reconnect with nature. Accessible via a municipally maintained seasonal road, ensuring privacy and minimal disturbance. There is no hydro in the vicinity, making it an ideal spot for those seeking a weekend getaway, a hunt camp, or a remote off-grid experience. Whether you're an outdoor enthusiast, a hunter, or someone simply looking for a private escape, this property offers endless possibilities. Immerse yourself in the beauty and solitude of the Canadian wilderness with this unique offering. The Shawanaga Lake Conservation reserve and its 2000 acres of lakes of forest is located immediately to the north of the subject property. (id:51398)
38 Mcintyre Drive
Barrie, Ontario
Entire House For Rent... In A Newer Quiet Residential Area. Check Out This Clean, Bright, And Well Maintained 3 Bedroom In A Convenient South End Barrie Location. Inviting Layout Features A Spacious Living Room. Walk Out To Your Private Patio For Entertaining And Bbq's, While The Children Play In The Fully Fenced Back Yard. A Fresh Coat Of Paint Top To Bottom, New Furnace 2018. Lots Of Room For Storage In Garage And Basement. Close To Park, High School. Quick Hwy Access For Commuting. (id:51398)
0 Edward Street
Parry Sound, Ontario
Located just off Bowes Street in Parry Sound, this exceptional 0.73-acre property presents a prime opportunity for local investors, builders, and entrepreneurs alike. Boasting a flat terrain and cleared land, it offers endless possibilities for development. Whether you envision building, launching a new business, or spearheading a community project, this versatile space is the perfect canvas to bring your ideas to fruition. Benefiting from C3 zoning, the property accommodates a variety of uses including art galleries, auto sales establishments, bakeries, car washes, clinics, workshops, dry cleaners, funeral parlors, hotels, mini warehouses, storage facilities, garden centers, restaurants, and more. It also conveniently connects to town services. Strategically positioned, the property is minutes away from Highway 400 and just a 2-hour drive from the Greater Toronto Area (GTA). Join established professional offices and the West Parry Sound Health Centre as neighbors in this thriving commercial area. Don't miss out on this remarkable opportunity to establish your presence in Parry Sound's burgeoning commercial landscape. (id:51398)
1096 Sandwood Road
Utterson, Ontario
Welcome to Sandwood Trailer Park, a serene oasis spanning 62 acres of enchanting forest and meadowland. Our family-oriented seasonal trailer park boasts over 16 spacious sites and a private sandy beach on Three Mile Lake. Enjoy activities like playgrounds, basketball, and horseshoes. Plus, there's a stunning 2000+ square foot home with 4 bedrooms and 2 bathrooms, offering comfort and functionality. Brand new 2024 installed propane furnace and Hot Water Tank. Escape to Sandwood Trailer Park and create cherished memories with your loved ones. (id:51398)
1096 Sandwood Road
Utterson, Ontario
Welcome to Sandwood Trailer Park, a serene oasis spanning 62 acres of enchanting forest and meadowland. Our family-oriented seasonal trailer park boasts over 16 spacious sites and a private sandy beach on Three Mile Lake. Enjoy activities like playgrounds, basketball, and horseshoes. Plus, there's a stunning 2000+ square foot home with 4 bedrooms and 2 bathrooms, offering comfort and functionality. Brand new 2024 installed propane furnace and Hot Water Tank. Escape to Sandwood Trailer Park and create cherished memories with your loved ones. (id:51398)
183 West Ridge Drive
Thornbury, Ontario
Walking distance to the shores of Georgian Bay and picturesque trails, this Newly built (2022) modern home with over 3900 square feet of living space is located in the sought-after golf community, Lora Bay. With an abundance of upgrades, this Nicklaus Model is stunning! Tons of natural light greets you as you enter and is only amplified as you walk into the open concept Kitchen/living/dining area boasting 20+ foot ceilings and sliding glass doors to the yard. Further complemented with engineered hardwood throughout, cozy 41” gas fireplace and Kitchen featuring extended Cesar Stone island & counter tops, quartz backsplash, new Bosch Black Stainless appliances and pantry. Just off the kitchen you will enjoy the convenience of main floor laundry and inside entry to the spacious and fully drywalled 2 car garage with side garden door. The main floor primary is just a few steps away, with large windows and a gorgeous spa-like 5-pc ensuite complete with dual sinks, frameless glass shower and soaker tub. The second floor is both removed and private, a perfect oasis for children and guests, with plenty of windows bringing the outside in, including one offering views of Georgian Bay. The fully finished basement is impressive and perfect for gatherings, with large windows, 9 foot ceiling heights, large rec room, 2 additional bedrooms and 4 pc bath. This paradise you are calling home is where one can enjoy every amenity this area has to offer; members only clubhouse, social activities, private beaches, premiere golf and ski clubs. Just moments from downtown Thornbury with exceptional dining and shopping. If you’re longing to live and play in the heart of a four season getaway, look no further than 183 West Ridge Drive at Lora Bay! Some photos are virtually staged. (id:51398)
38 Mcintyre Drive
Barrie, Ontario
Welcome To This Magnificent Home. With Turnkey Status. Just Move In & Start Enjoying The Comfort And Style This Bright Cozy Home Offers. Very well maintained detached all brick 2 + 2 bedroom bungalow located in the highly sought after Ardagh Bluffs SW area of Barrie. Family neighborhood. The kitchen has plenty of counter space and overlooks a good size private fully fenced backyard with mature trees and patio area. The main level has a cozy living / dining room combo open to the foyer and kitchen area, making this home perfect for guests and gatherings. The basement is finished with an entertainment area, 3rd large bedroom and full 4 pc bathroom plus a large utility/storage area with laundry. Shingles and Furnace new 2018. HWT 2019 Rental. Single garage has loft storage & garage door opener. The double driveway can fit 4 vehicles. This home is conveniently located close to parks, schools, rec centre and grocery stores. HWY 400 only 6 min drive. For those outdoor enthusiasts Ardagh Bluffs Trail System is minutes away with 17 km of natural trails. Cozy Family Home. (id:51398)
253 Park Street
Victoria Harbour, Ontario
Welcome to this charming 1.5 storey home with attached garage located in beautiful Victoria Harbour! This home offers a comfortable and spacious living experience with 3 bedrooms, 2 bathrooms and a large lot. Upon entering your greeted by a large dining area and galley kitchen. The kitchen offers plenty of cupboard and counter space, inclusive of overhang seating off the peninsula. The layout of the home is thoughtfully designed to create a warm and inviting atmosphere, and the large living area at the back of the home makes you feel just that. You'll also enjoy adding your own personal touches to the large sunroom. The basement is ready for your finishing, providing extra space for storage or customization to suit your needs. Situated on a large lot, this property offers plenty of outdoor space for gardening, family activities, and summer barbecues. The close proximity to schools makes it a convenient choice for families with children. For those who commute or enjoy exploring nearby areas, the 400 Highway is easily accessible, providing seamless connectivity to Muskoka and the GTA. (id:51398)
Lot 94 Mill Street
Thornbury, Ontario
RARE VACANT LAND IN PRIME THORNBURY LOCATION. Incredible building lot in Thornbury that has been cleared and offers views of Bayview park and the tennis courts, creating a picturesque backdrop for everyday living. Nestled within walking distance of Downtown Thornbury and the marina, you'll enjoy convenient access to local amenities and waterfront activities. Located just behind the property is the tranquil river, complete with a fish ladder, adding a touch of nature's beauty to your surroundings. In addition there's a right of way to the lake, granting you access to a beautiful beach, perfect for picnics and leisurely days by the water. Envision building your dream home in a sought after community, with a rooftop deck to elevate the already breathtaking views. Don't miss out on this exceptional chance to own a piece of land in a prime location, and make your vision of the perfect home a reality. (id:51398)
152 Jozo Weider Boulevard Unit# 226
The Blue Mountains, Ontario
WEIDER LODGE SKI-IN SKI-OUT ONE BEDROOM CONDO - Would you like to ski right to the front door of the lobby of the condo-hotel where your gorgeous resort condominium is located? Look no further. This fully-furnished, larger than normal and completely refurbished one-bedroom suite sleeps four and is located in Weider Lodge, right at the base of the Silver Bullet chair-lift in Ontario's most popular four season resort. This suite has a superb view of the courtyard and swimming pool. Equipped with a full kitchen, you'll enjoy making meals on the refined granite counter-tops. Weider Lodge is full of pampering amenities including: a heated swimming pool for summer use, a year round over-sized hot-tub, fully equipped fitness room, sauna, change rooms with showers, two elevators and two levels of heated underground parking. In addition, Blue Mountain Resort offers owners a fully managed rental program to help offset the cost of ownership while allowing liberal owner usage. HST may be applicable (but may be deferred by obtaining an HST number and enrolling the suite into the Blue Mountain Resort Rental Program). 2% + HST Village Association entry fee is applicable. (id:51398)
30 Shoreline Drive
Bracebridge, Ontario
SHORES OF MUSKOKA ESTATES – THE LIFESTYLE YOU’VE BEEN WAITING FOR! An enclave of 70 condominium townhomes wrapping around the Muskoka River in Bracebridge. Docking privileges available. Boat to Lake Muskoka, Rosseau & Joseph. Swim in the pristine heated salt water pool or jump off the dock! Take a leisurely stroll uptown along the river and over the falls for shopping and dining. Go for an evening kayak ride to the falls. L-shape living/dining area with stack stone Regency linear gas fireplace and sliders onto 250 sq ft deck overlooking the pool with motorized retractable awning for your comfort. Yards of granite counter space in the kitchen with Frigidaire stainless steel appliances & granite breakfast bar. Primary bedroom w/4 pc ensuite w/ 7 ft double sink vanity & walk in shower w/glass doors. 2nd bedroom w/4 pc ensuite. 3rd bedroom currently set up as an office with walkout to 182 sq ft upper deck. Main floor powder room, laundry & pantry with wine fridge. Lakeland Networks Fibre Internet installed in townhome. Interlocking brick walkway, single car attached garage. (id:51398)
496083 Grey 2 Road
The Blue Mountains, Ontario
Imagine waking up to a view of the Beaver Valley and Georgian Bay every morning from your very own Ranch. Meticulously designed and built by renowned Architect Juergen Rust, you are the Lord of your own country kingdom. ....The horses are restless for a stretch so take your coffee with you and head out to the stable. 2 dimensional media is somewhat helpful but let's just concentrate on the real lifestyle that makes people dream at their office about what it must be like to live a life like this. 126 Acres not too far away from Collingwood/Blue and Thornbury. Designed and built with flexibility as a single family, multigeneration and or country B & B. 5 bedroom 5.5 bathrooms. Long winding driveway from Grey Rd 2 takes you to the hilltop Post and Beam Meisterwerk. Plenty of room for a pond, pool, tennis or a helipad. The pictures only tell half the story. Call today and book a long appointment to experience what only few can feel by actually being there in person. You will be elated. (id:51398)
14 Connor Avenue
Collingwood, Ontario
Welcome to your dream home in the picturesque Georgian Meadows Subdivision of Collingwood, Ontario! Presenting the exquisite Carrington Model, a luxurious 4-bedroom, 4-bathroom residence offering unparalleled comfort and style. As you step into this stunning home, you'll be greeted by spacious interiors. The layout seamlessly connects the living, dining, and kitchen areas, providing the perfect space for entertaining guests or relaxing with family. Prepare to be captivated by the breathtaking views of the majestic mountains visible from multiple vantage points throughout the home. Whether you're enjoying your morning coffee in the dining room or unwinding in the den, the scenic backdrop will never cease to inspire. With access to nearby trails and parks, outdoor enthusiasts will delight in exploring the natural beauty of the surrounding area at their leisure. Located in a fantastic school district, this home offers the perfect blend of luxury living and family-friendly amenities. Don't miss your chance to make this exquisite residence your own – schedule a showing today and experience the epitome of Collingwood living at its finest! (id:51398)
70 Crockamhill Drive
Scarborough, Ontario
Agincourt North A prominent and well recognized artists home. All the art on display is for sale. This 3 bedroom, 2 bath Town Home has an Eatin Kitchen, 2 baths, Spacious Living and Dining room. Walkout to a large and sunny private balcony from Living and Dining room. Walkout to private treed patio from lower level family room. High end multi operational windows from Germany. The Best feature of this property the treed yard for privacy and lush backdrop for entertaining, this sets this home apart from the other homes in this complex. The trees planted 20 years ago have made the garden evolve into what it is today! Condo Fees $335 includes WATER, snow removal to the door and lawn maintenance. 1 Car garage, 1 Car in driveway and across from visitor parking! Floor plans, home inspection and condo documents available. Great for a professional couple or a family. Close to 4 parks, schools and easy walk to transit. 5 minute drive to all your shopping and dining needs...Welcome to 70 Crockamhill Drive unit 74. Huntingwood Dr , East of Midland. (id:51398)
3 Mckay Court
Collingwood, Ontario
Discover the charm of this stunning backsplit home in Collingwood, featuring an open concept living space with fresh paint and new flooring throughout the main floor and basement. The completely renovated kitchen boasts a beautiful island with electrical outlets, new cabinets, a farmhouse sink, a stylish backsplash, and modern appliances, including a plumbed-in fridge. Adjacent to the kitchen, you'll find a cozy coffee bar with solid wood floating shelves. The basement is an entertainer's delight with a coffered ceiling, recessed lighting, an electric fireplace wall, and a wine wall with a double door wine and beverage fridge. Each bedroom features accent walls or wainscotting, added stair railings, modern door hardware, and brand-new light fixtures or ceiling fans. Featuring a brand new A/C unit installed in 2023 and updated windows from 2018, this property offers modern amenities and energy efficiency. An extra-large crawl space provides ample storage, while the oversized shed includes a finished, heated, and electrically equipped space, ideal for a home office. This home beautifully blends contemporary upgrades with charm, making it the perfect place to call home. (id:51398)
1932a Lake Joseph Road
Humphrey, Ontario
Create your new dream cottage on this beautiful lot offering 246 feet of clean, private shoreline and 1.4 acres of flat terrain. Or, take advantage of this ultra-convenient location as a mainland landing for your Island, with potential to drive your cars right to your dock. Enjoy stunning, long Island-dotted views, brilliant sunrises over Lake Joe and all day sun at the dock! Shallow entry with hard bottom and deep clean water off the dock that is great for swimming and boating. With easy year-round road access, minutes to Highway 400 and 2 hrs to Toronto. The flat terrain is ideal for redevelopment Bring your imagination and plan your new cottage. The existing 2 floor garage, Bunkie and solid boathouse and large dock add value to your investment: Current cottage footprint: 55' X 27'; Bunkie footprint: 18' X 24'; 2 story Garage 21' X 40' and double boat slip is 18' X 24' All essential shopping is close-by in MacTier or you are only 20 minutes to Port Carling or 25 minutes to Parry Sound. A rare chance to make your new summer address: Lake Joseph! This property is being sold As Is Where Is. (id:51398)
184 Fernwood Drive
Gravenhurst, Ontario
NEW PRICE!! Owner says SELL now!!! Your new versatile and comfortable home is a 4-Bedroom bungalow with a walk out apartment ideal for growing family, in laws or rental income. The total finished living area of 1,700 recently refreshed square feet. The main floor has a living room with laminated floors, eat-in kitchen, 4-piece bath and 3 bedrooms. The lower level, which has direct access from the yard can be income producing apartment, has a separate eat in kitchen, recreation/living room, bedroom/den/office, 3-piece bathroom, laundry/utility room, storage room and access to deck and large fenced yard surround by trees and backing on to a green belt. There is a double driveway with parking for 4 vehicles. Located in the popular and quiet Birchpark neighbourhood, a short walk to Muskoka Wharf, Boardwalk next to Lake Muskoka, Steamships, shops, restaurants, parks, play grounds, dog park, downtown and both primary and high schools. Move in ready for a near term closing. Come see at Open House On Saturday June 29 from 1 to 3 p.m. (id:51398)
8-10 Harbour Street W Unit# 109
Collingwood, Ontario
Welcome to Royal Windsor Condominiums in Beautiful Collingwood with A SUMMER 2024 OCCUPANCY. This Suite - The KNIGHT - is a one of the most ideal floor plans - a great size for the active retiree as the suite features two bedrooms, two bathrooms and a wrap around balcony offering views towards the south and west for sunny afternoons on the balcony. One tandem underground parking space (long enough for two cars) is included with the purchase of this modern, open concept condo with luxuriously appointed features and finishes throughout. Set in the highly desired community of Balmoral Village, Royal Windsor is an innovative vision founded on principles that celebrate life, nature, and holistic living. Every part of this vibrant adult lifestyle community is designed to keep you healthy and active. Royal Windsor will offer a rooftop patio with views of Blue Mountain and Osler Bluff Ski Club - a perfect place to mingle with neighbours, have a BBQ and enjoy the beautiful views our area has to offer. Additionally, residents of Royal Windsor will have access to the amenities at Balmoral Village including a clubhouse, swimming and therapeutic pools, fitness studio, golf simulator, games room and more. (id:51398)
8-10 Harbour Street W Unit# 107
Collingwood, Ontario
Welcome to Royal Windsor Condominiums in Beautiful Collingwood with a projected occupancy of Summer 2024. This Suite - The DYNASTY - is a a great floor plan for the active retiree as the suite features two bedrooms, two bathrooms and a corner balcony offering views towards the south and east for sunny mornings on the balcony. One underground parking space is included with the purchase of this modern, open concept condo with luxuriously appointed features and finishes throughout. Set in the highly desired community of Balmoral Village, Royal Windsor is an innovative vision founded on principles that celebrate life, nature, and holistic living. Every part of this vibrant adult lifestyle community is designed to keep you healthy and active. Royal Windsor will offer a rooftop patio with views of Blue Mountain and Osler Bluff Ski Club - a perfect place to mingle with neighbours, have a BBQ and enjoy the beautiful views our area has to offer. Additionally, residents of Royal Windsor will have access to the amenities at Balmoral Village including a clubhouse, swimming and therapeutic pools, fitness studio, golf simulator, games room and more. (id:51398)
8-10 Harbour Street W Unit# 210
Collingwood, Ontario
Welcome to Royal Windsor Condominiums in Beautiful Collingwood - with a Summer 2024 occupancy. This Suite - The NOBLE - is a great size for the active retiree as the suite features two bedrooms, two bathrooms, a den and a balcony offering views towards the west for sunny afternoons on the balcony. One assigned underground parking space included with the purchase of this modern, open concept condo with luxuriously appointed features and finishes throughout. Set in the highly desired Balmoral Village, Royal Windsor is an innovative vision founded on principles that celebrate life, nature, and holistic living. Every part of this vibrant adult lifestyle community is designed to keep you healthy and active. Royal Windsor will offer a rooftop patio with views of Blue Mountain and Osler Bluff Ski Club - a perfect place to mingle with neighbours, have a BBQ and enjoy the beautiful views our area has to offer. Additionally, residents of Royal Windsor will have access to the amenities at Balmoral Village including a clubhouse, swimming and therapeutic pools, fitness studio, golf simulator, games room and more. (id:51398)
8-10 Harbour Street W Unit# 113
Collingwood, Ontario
Welcome to Royal Windsor Condominiums in Beautiful Collingwood - with projected occupancy of Summer 2023. This Suite - The MONARCH - is a great size for the active retiree as the suite features two bedrooms, two bathrooms, a den and a balcony offering views towards the west for sunny afternoons on the balcony. One assigned underground parking space included with the purchase of this modern, open concept condo with luxuriously appointed features and finishes throughout. Set in the highly desired Balmoral Village, Royal Windsor is an innovative vision founded on principles that celebrate life, nature, and holistic living. Every part of this vibrant adult lifestyle community is designed to keep you healthy and active. Royal Windsor will offer a rooftop patio with views of Blue Mountain and Osler Bluff Ski Club - a perfect place to mingle with neighbours, have a BBQ and enjoy the beautiful views our area has to offer. Additionally, residents of Royal Windsor will have access to the amenities at Balmoral Village including a clubhouse, swimming and therapeutic pools, fitness studio, golf simulator, games room and more. (id:51398)
8-10 Harbour Street W Unit# 417
Collingwood, Ontario
Welcome to Royal Windsor Condominiums in Beautiful Collingwood - with a Summer 2024 occupancy. This Suite - The MONARCH - is a great size for the active retiree as the suite features two bedrooms, two bathrooms and a balcony offering views towards the west for sunny afternoons on the balcony. One assigned underground parking space included with the purchase of this modern, open concept condo with luxuriously appointed features and finishes throughout. Set in the highly desired Balmoral Village, Royal Windsor is an innovative vision founded on principles that celebrate life, nature, and holistic living. Every part of this vibrant adult lifestyle community is designed to keep you healthy and active. Royal Windsor will offer a rooftop patio with views of Blue Mountain and Osler Bluff Ski Club - a perfect place to mingle with neighbours, have a BBQ and enjoy the beautiful views our area has to offer. Additionally, residents of Royal Windsor will have access to the amenities at Balmoral Village including a clubhouse, swimming and therapeutic pools, fitness studio, golf simulator, games room and more. (id:51398)
222 Golden Pheasant Drive
Huntsville, Ontario
A unique vintage waterfront property on Fairy Lake on coveted Golden Pheasant Drive. With a splendid view of One Tree Island, this cottage boasts southwest exposure for daytime sun and evening sunsets. The 101 foot shoreline includes a beach, a dock and an impressive Canadian Shield outcrop. Located in a small, treed cove with a sandy bottom and calm, waist-deep water extending over 30 metres from shore, it's a wonderful and idyllic place for young children to enjoy the lake. Huntsville's four-lake chain is accessible by boat from your own dock, with 40 miles of boating, fishing and scenic landscapes to explore. Marina services are available nearby. This property is easily accessible on a year-round, fully maintained road and benefits from the conveniences of municipal water and sewer and internet, with downtown Huntsville located a five-minute drive away. This two-story cottage hosts four bedrooms, two full bathrooms, and generously sized indoor and outdoor living areas with stunning lake views. The lower level provides additional living and storage space for your family or guests and walks out to a back patio and stone steps leading down to the lake. At night, fall asleep to the sounds of the whispering pines and water lapping gently against the shore. With the Huntsville area’s renowned golf courses, downhill and cross-country skiing this is a property you will be happy to make your home or cottage destination. (id:51398)
8-10 Harbour Street W Unit# 411
Collingwood, Ontario
Welcome to Royal Windsor Condominiums in Beautiful Collingwood - with Summer 2024 occupancy. This Suite - The NOBLE - is a great size for the active retiree as the suite features two bedrooms, two bathrooms, a den and a balcony offering views towards the west for sunny afternoons on the balcony. One assigned underground parking space included with the purchase of this modern, open concept condo with luxuriously appointed features and finishes throughout. Set in the highly desired Balmoral Village, Royal Windsor is an innovative vision founded on principles that celebrate life, nature, and holistic living. Every part of this vibrant adult lifestyle community is designed to keep you healthy and active. Royal Windsor will offer a rooftop patio with views of Blue Mountain and Osler Bluff Ski Club - a perfect place to mingle with neighbours, have a BBQ and enjoy the beautiful views our area has to offer. Additionally, residents of Royal Windsor will have access to the amenities at Balmoral Village including a clubhouse, swimming and therapeutic pools, fitness studio, golf simulator, games room and more. All open houses held at Royal Windsor located at 8-10 Harbour Street. (id:51398)
12 Kawartha Crescent
Wasaga Beach, Ontario
Lakes of Wasaga located in one of Parkbridge's sought after gated communities offers a peaceful and tranquil 4 season furnished cabin complete with all the amenities. This well maintained 2 bedroom home offers open concept living with vaulted ceilings and picturesque views of the pond in your backyard. Mature trees surrounding your covered patio makes for the perfect spot to relax or entertain. Sit back and relax next to your corner gas fire place or in you back yard listening to the tranquil sounds of the pond and birds singing. This gated community offers both an indoor & an outdoor pool, community ctr filled with tons of social activities and events as well as mini golf. Take a walk thru the many trails to the beach or enjoy shops and restaurants nearby. Park approval required. (id:51398)
3065 Emperor Drive
Orillia, Ontario
Welcome To Your New Home In The Thriving Community Of Westridge In Orillia! This Absolute Gem, Constructed in 2015, Has Been Impeccably Maintained By Its Original Owners & Offers A Perfect Blend Of Modern Elegance & Functionality. Spanning Over 2300 Square Feet, This Residence Features 4 Bedrooms, 2.5 Bathrooms, With A Full, High & Dry Unfinished Walk-Out Basement Complete With A Rough-In For A Bathroom. As You Step Into The Spacious Foyer, You'll Be Greeted By A Bright & Airy Main Floor Layout, Complete With A Trendy 2-Piece Powder Room, Convenient Main Floor Mud/Laundry Room, Generous Dining Area, Tranquil Living Room & A Stunning Kitchen Equipped With Stainless Steel Appliances, Including A Gas Stove. Start Your Mornings With A Steaming Cup Of Coffee In The Breakfast Room, Or Walk Through The Sliding Doors Onto The Massive Timber Frame Back Deck To Bask In The Sunrise Over Your Fully Fenced Backyard. Upstairs, An Oversized Landing & Broad Hallway Lead To A 4-Piece Bathroom & Four Generously-Sized Bedrooms, Including The Primary Suite Which Features A Walk-In Closet & A Private 4-Piece Ensuite Oasis. Adding To The Allure, The Double Attached Garage With Inside Entry Is Fully Insulated & Comes Equipped With A Gas-Fired Radiant Tube Heater, Ensuring Year-Round Comfort. This Home Is The Epitome Of Convenience & Style, With Nearby Amenities That Include Costco, Lakehead University, Shopping, Entertainment, Parks, Trails & More! Don't Miss Your Chance To Call This Property Home! Schedule Your Showing Today & Step Into The Lifestyle That You've Been Waiting For. (id:51398)
176 280 Island
Port Severn, Ontario
Discover serenity and timeless beauty in this captivating island cottage on Six Mile Lakes peaceful shores. With over 150 feet of pristine water frontage and nestled within over half an acre of lush, old-growth forest, this gem presents a tranquil escape. Sleeping 9, this property offers a cozy 2-bedroom + bunkie, 1-bathroom cottage inviting warmth and charm, featuring a rustic wood fireplace and an additional loft space. Enjoy the essence of Muskoka living in the enclosed Muskoka room or step outside onto your private deck, offering ample seating to soak in the expansive lake views. Accommodate extra guests in the quaint bunkie nestled amidst nature and gather around the fire pit area under a canopy of stars as the night descends. Private docks await for leisurely afternoons of boating or fishing down by the water. Additional conveniences include a handy shed for storage and a classic outhouse. This property perfectly blends quaint cottage charm and natural splendor, promising unforgettable memories with every visit. (id:51398)
467370 12th Concession B Road
Grey Highlands, Ontario
RETREAT LOCATED ON 50 ACRES WITH PRIVATE LAKE! Welcome to your peaceful luxury retreat! This stunning 6 bedroom log-sided home is fully furnished both inside and out, offering a haven for a serene getaway, the ideal family compound. Situated on 50 acres of private land enveloped in lush greenery, it boasts a prime location backing onto a tranquil spring-fed lake with island, complete with two beaches for relaxation. Step inside to discover a chef's kitchen with built in appliances, brick arch detailing, walkout to the deck and a large island, perfect for entertaining friends and family. Gather around the floor-to-ceiling stone fireplace in the spacious living area, adorned with cathedral ceilings for an expansive ambiance. Every corner is beautifully decorated, ensuring a warm and inviting atmosphere. The bedrooms are great sizes and can accommodate a large family and guests. The expansive main floor primary is situated on one side of the home with an ensuite bath, double doors leading out to the deck and plenty of closet space. The second floor features a bedroom overlooking the main level and 3pc ensuite with jacuzzi tub. The lower level has ample space for entertaining including a rec room with walk out to the deck and lake, kitchenette and 5pc bathroom. Outside the wrap around deck expands down to the waterfront and creates a beautiful space with views of the lake, island and acreage. Nature enthusiasts will delight in the myriad outdoor activities, including hiking, ATV, and snowshoe trails right at your doorstep. Conveniently located 1 hour 30 mins from Toronto, 1 hour from Barrie, 20 minutes from Blue Mountain and Collingwood, and a mere 10 minutes from Beaver Valley Ski Club, this property offers both seclusion and accessibility. Approved for short-term rentals, an ideal revenue-generating asset as well as family compound. Don't miss out on this exceptional opportunity – schedule your viewing today and experience luxurious rural living! (id:51398)
127a Wind Rose Lane
Burk's Falls, Ontario
Welcome Lake Cecebe! Drive down the enchanted Wind Rose Lane, surrounded by majestic trees, where you will be captivated by the beauty of your surroundings. Situated on 2.41 acres with a generous 330 feet of water frontage and North exposure, this property is perfect for large families or those who love hosting guests. With year-round access, 2 separate winterized cottages, double-slip boathouse and 2-car detached garage, every aspect of convenience and comfort has been considered. Main cottage boasts 4 beds and 3.5 baths. A great entertaining area centers around a cozy kitchen with a wood stove and sitting area. Host special gatherings in the dining room boasting breathtaking lake views, or unwind in the family room by the wood stove. Sliding doors from the dining area lead to a spacious deck, where you can create your own screened-in room with phantom screens; the large deck is perfect for enjoying cocktails and alfresco dinners. Main floor laundry and powder room. 2 main floor beds offer ample guest space, with 1 bedroom featuring an ensuite bathroom. Ascend the stairs to discover another bathroom and bedroom. The primary suite awaits with gorgeous lake views, office space, ensuite bathroom with a soaker tub and steam shower. The second cottage features 4 beds and 2 baths, it's an entertainer's dream with a large dining and kitchen area, sliding doors leading to the deck, and a private gazebo. Cozy up by the wood stove in the living room on chilly nights. The heated lakeside bunkie offers 1 bed and 3 pc bath. The second bunkie with baseboard heat offers additional guest space or storage. For those who love spending time near the water, sit on the dock with your morning coffee, gazing out at Echo Rock, and immerse yourself in the tranquillity of this magical place. All-season activities, from swimming, boating to ice fishing and snowmobiling. Burks Falls is only 20 mins away, close to amenities while still enjoying the serenity of your lakeside retreat. (id:51398)
164 Camperdown Road
Clarksburg, Ontario
Prepare to be captivated by the incredible views of Georgian Bay, stretching from the shores of Christian Island to Meaford. This magnificent 1.7 acre property blends luxury and nature, offering an idyllic retreat. This exquisite log and stone home spans an impressive 3,461 sq. ft. meticulously designed to maximize comfort and style. Upon entering, you're greeted by an expansive open-concept layout that seamlessly integrates the living, dining, billiards, and kitchen areas. The home boasts a chef's dream kitchen, top-of-the-line appliances, WOLF 48 gas range, Sub Zero fridge, granite counters, custom cabinetry, a walk-in pantry, and a 15’ island with prep sink and seating, ideal for gatherings. The 2-story great room is a masterpiece, featuring soaring cathedral ceilings with floor to ceiling stone wood burning fireplace and a picture window that frames breathtaking views of Georgian Bay. This space is perfect for both grand entertaining and intimate family moments. The residence offers four generously sized bedrooms and four luxurious bathrooms, ensuring ample space and privacy for family and guests. The main floor primary suite is equipped with a gas fireplace and offers a spa-like bath with double sinks, soaker jet tub and glass shower. Through the bath, you find a large walk-in closet with adjacent laundry. The lower level, you will find an additional 1,102 sq ft complete with a gas fireplace, rec room, 3-piece bath, and ample storage for all your needs. Outdoor living is equally impressive, with an expansive deck and clearing perfect for al fresco dining and sunset gazing. The meticulously landscaped grounds blend seamlessly with the natural environment, offering a private oasis where you can relax and recharge. This home is not just a residence; it's a lifestyle. Experience the unparalleled beauty and luxury and create a lifetime of memories. Located in sought-after Camperdown area just 3 min from Georgian Peaks Ski Club & 4 min from Georgian Bay Golf Club. (id:51398)
1006 Victor Neimi Lane
Haliburton, Ontario
Year round home/cottage on fabulous Loon Lake! You'll find everything you're looking for with this property. The main home has been meticulously renovated and updated with a bright, open concept design. The kitchens expansive centre island is perfect for entertaining while guests take in the lake views through the large picture windows of the living/dining room area. Step out to the large wraparound deck offering great privacy or sit in the cozy screened in porch with a cold drink and enjoy the lake breeze. The lower level offers a huge recroom area with wet bar and walkouts to the lower patio. The home is complete with 3 beautifully finished bathrooms and lots sleeping rooms. The wonderfully landscaped lot offers easy access to the beautiful sandy shoreline for the kids and deep weed-free water off the dock, also a great place to view the amazing sunsets. Take the boat out on to this spectacular lake for a day of fun watersports and great fishing and at night sit around the large firepit and enjoy the peace and tranquility of the surrounding nature. For those that prefer a more controlled environment or like aquatic exercise, there is a fenced-in, propane heated, inground pool for their enjoyment. If that's not enough, this package also includes a completely renovated, fully serviced, winterized guest cottage. With two bedrooms and two bathrooms, an eat-in kitchenette, living room and lower level family room, this is a great spot for even more family or friends. The main house and guest house each have their own laundry facilities, septic systems, wifi controlled forced air propane heating, central air and hydro meters. Also includes a large bunkie/studio, complete turn key set up, easy year round access just 1km from Hwy.118 and 10 minutes to all amenities in Haliburton village. A great rental history means this could also be a perfect investment property! Too many upgrades and items to mention, contact today for a full list of features for this great property! (id:51398)
