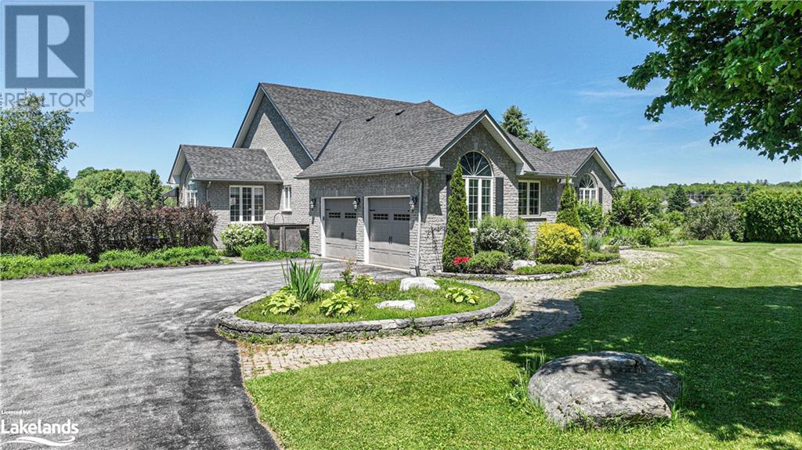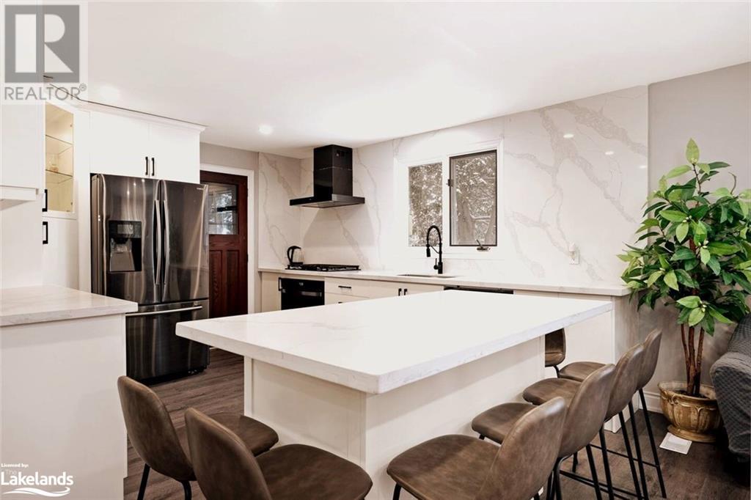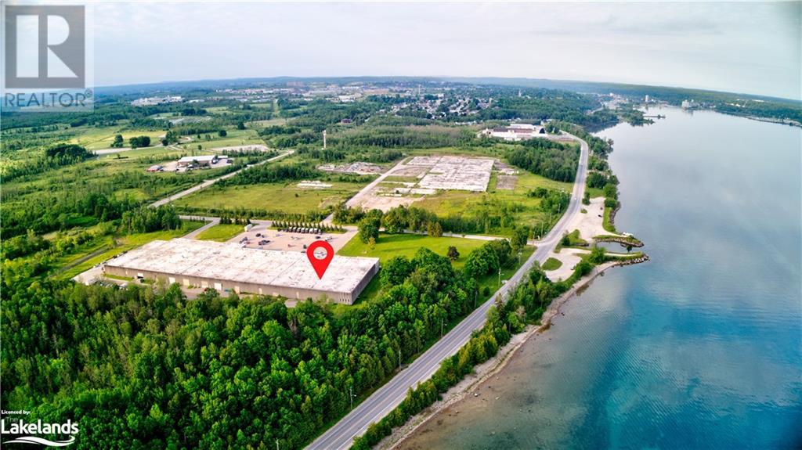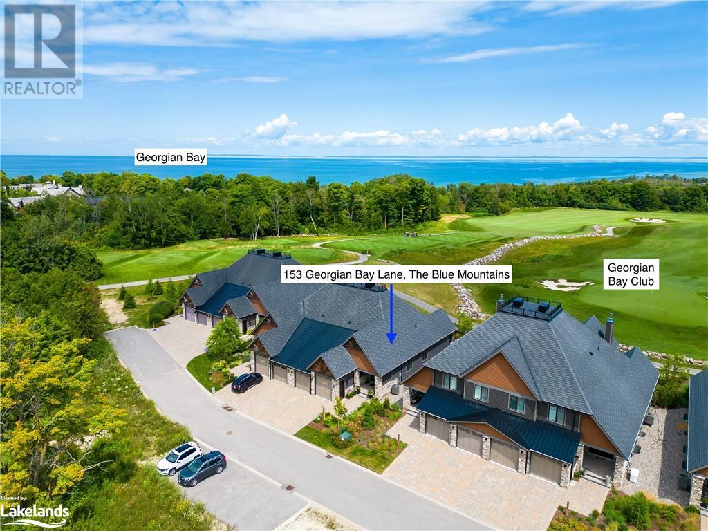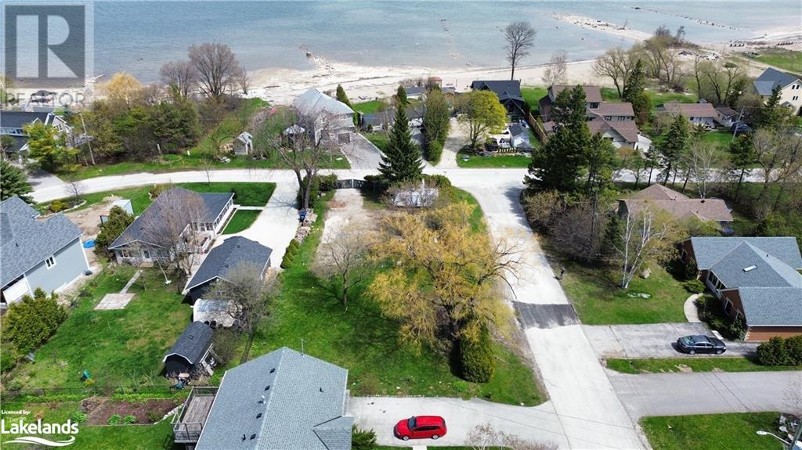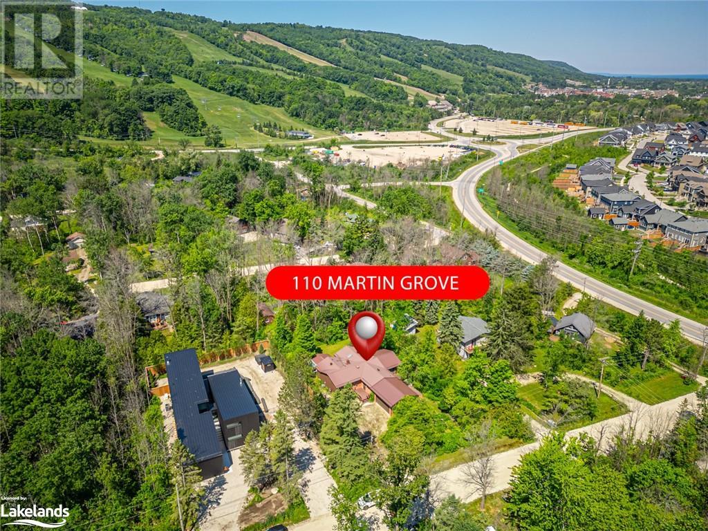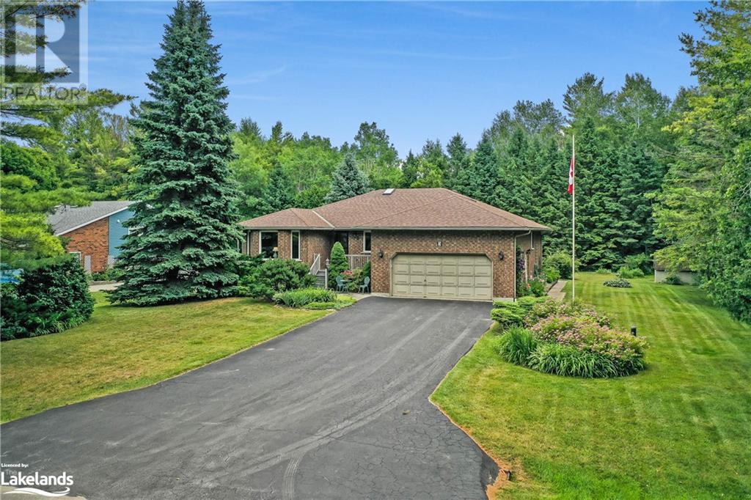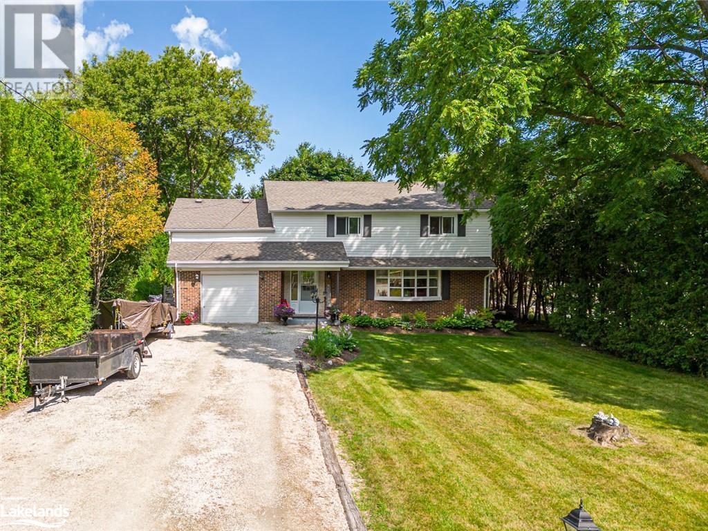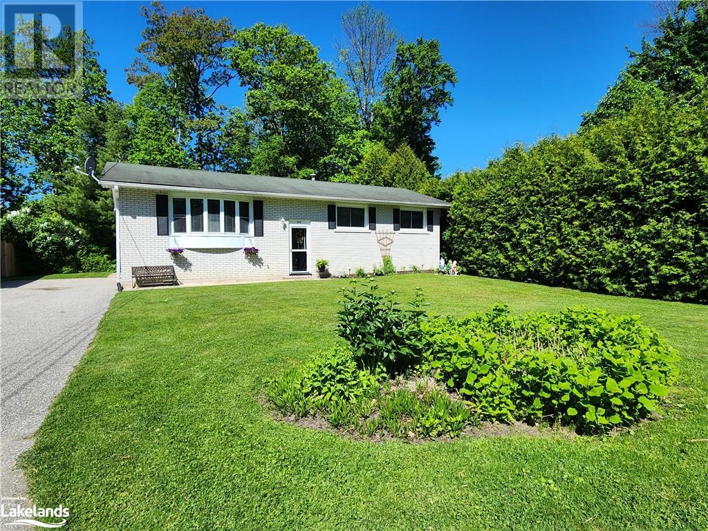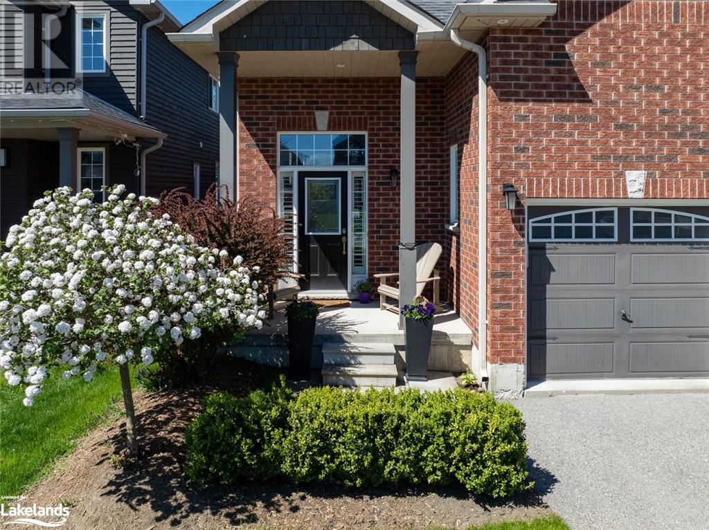7277 36 37 Nottawasaga Side Road E
Collingwood, Ontario
What you’ve been waiting for! This gorgeous 3 bed, 3 bath home is situated on a quiet private 1 acre lot that backs onto serene wooded farmland just a ten minute drive from downtown Collingwood. Enjoy the peaceful view of mature trees, birds and your own flower gardens from literally every window in the home. A long paved driveway leads you up to this home which boasts a modern exterior design and is appropriately nestled amongst numerous old growth trees amongst the manicured lawns and gardens. The fenced back yard is perfect for dogs and other pets allowing them to run unleashed and free to enjoy the spacious property. There is a small shed/bunkie with a wood burning stove and the building comes wired with electrical service making it an ideal workshop or bunkie for occasional guests. There is an old storage shed for a riding mower and to keep other garden tools out of the elements. Upon entering the front foyer you are greeted with large pane windows offering forest and garden views. Glancing up your breath will be taken by the high vaulted ceilings giving the entire main living area a wonderful bright and open airy feeling. The newer modern kitchen has loads of storage and quartz topped counter space. The large island is perfect for sharing dinner and cocktails with lucky guests. The large primary bedroom has a modern up to date ensuite and walkout onto the back deck. The basement of this special home is partially finished with a wood burning fireplace and ample room for a pool table or a home theatre. Beyond the finished space in the basement is a massive unfinished and fully insulated area just waiting for your own design and renovation dreams. With almost endless unused space in the basement the options are many, including an in-law suite, home gym or recreation space. There is a drilled well with a RO purification system, UV system and a septic system on site. Don’t miss out on this incredible opportunity. This one won’t last long. Call for details! (id:51398)
1273 Hawk Ridge Crescent
Severn, Ontario
Welcome to 1273 Hawk Ridge Cres this spectacular 6000 sq ft luxury bungalow is located in the sought after community of Hawk Ridge Estates. This upscale custom built executive home is ideally situated on a magnificent lot with breathe taking views of the golf course. The interior of the home is sure to suit the most prestigious tastes with its cathedral ceilings, gourmet eat-in kitchen, large family areas, main floor laundry room, spacious bedrooms, large windows and open concept design. The primary bedroom with its double entry door, hardwood floors and a large picture window has a beautiful 5-piece ensuite with double sinks, a stand-alone tub and heated ceramic floors. Step down to the lower level from a central staircase with its own separate heating and cooling system, a media room, a grand family area, large bedrooms and plenty of storage. This in-law capable lower level has above grade windows adding natural light and airiness to the space. For those entertaining and wine enthusiast, there is a walk-in wine cooler, wet bar and billiards table. Both levels have double French doors leading to the backyard overlooking 2 ponds and the golf course. The property is in Orillia's backyard with easy access to hospitals, shopping, entertainment, ski resorts, trails, rec. centres, parks, boating, festivals, and two lakes (Couchiching and Simcoe). The fast growing city of Orillia offers a host of public, private and French immersion schools along with Lakehead university This move-in ready home is the perfect blend of comfort, convenience, and lifestyle. (id:51398)
87 Little Lake Drive
Barrie, Ontario
A well- appointed bungalow with mature landscaping , on a large lot and quiet street. Overlooking Little Lake with spectacular water views and sunsets, plus a forest setting. Oversized garage ( 26'5 x 23'7 ) with indoor access and lots of parking. Wrap around decks, with hot tub. Enjoy the recreational lifestyle with boating, kayaks, fishing and ice fishing. Easy access to the HWY 400 , Georgian College and RVH Hospital. Lots of shopping and nearby services. (id:51398)
501 John Street N
Gravenhurst, Ontario
Looking for that charming home with character and soul, look no further you have come to the right place! Step inside the foyer to be greeted by an artists masterpiece with floor to ceiling nature mural leading from the foyer to the second floor. This two storey home boasts a formidable 1770sqft of living space with 3 bedrooms, 2 bathrooms and a full height unfinished walk-up basement providing ample development potential for a basement apartment. The spacious (23'4 x 15'4) art studio, has front and backdoor access and could easily be a 4th bedroom, guest accommodations or main floor in-law suite given it already has a 3 pc bathroom. Very level corner lot, walking distance to Sawdust City brewery, Restaurants and all town amenities, also close to parks and beaches in town. Partially fenced yard with enclosed area safe for pets and kids. Lots of development space outside for a future garage. Two sheds included with the sale provide ample storage. This home is a pleasure to show and pride of ownership is evident throughout, book your showing today! (id:51398)
235 Ferndale Drive S Unit# 16
Barrie, Ontario
Ardagh Bluffs nicely finished 2 Bedroom Condo located close to all of Barrie's amenities. This unit is located with easy access for commuters or local transit routes. Walking distance to parks, restaurants, shopping etc. Easy upkeep hardwood flooring , central air and gas heat make this a cozy & comfortable home for all. Your Primary Bedroom offers great space with a semi-ensuite bathroom. Unit comes with one designated parking space located close to your front door and your own storage locker, with visitor parking close too. Your 2nd floor balcony views offers great views to the North, easy BBQ space and a great size laundry room on the first floor. The Complex also has a nice play ground area for your young at heart. Furniture is negotiable. Unit is move in ready for immediate occupancy. (id:51398)
10 Shannon Street W
Orillia, Ontario
Welcome to this delightful raised bungalow that has been lovingly cared for. This home features two generous bedrooms on the main floor, a spacious eat-in kitchen, a large living room, and a 4-piece bathroom. The fully developed lower level boasts plenty of natural light, a third bedroom, a large family room with space for a second kitchen at one end, a 3-piece bathroom, a storage area, and a laundry room with potential to develop a fourth bedroom. Step outside to the large deck off the main floor kitchen, which includes a covered section that could easily be screened in. The backyard offers plenty of room for family fun and space for gardens as well as an existing shed for additional storage and a single-car driveway. Enjoy the convenience of living just a few doors down from a beautiful beachside park. The park features ball diamonds, soccer fields, swings, and other amenities perfect for an active family. Don't miss the opportunity to make this charming home your own! (id:51398)
36 West Elliott Street
Huntsville, Ontario
Fantastic investment opportunity in downtown Huntsville! This legal duplex offers 2 clean and well kept 1 bedroom apartments with separate hydro meters and vacant possession as of July 31. Rent both units- long, short or mid-term or live in one and rent the other! Low maintenance vinyl siding, walking distance to Avery beach, Hunters Bay Trail, and downtown Huntsville. The duplex backs directly onto Irene street park and playground for added privacy and is set on a dead end road in a quiet neighbourhood. Both apartments have larger windows with sunlit interiors and their own washer/ dryer units. The upper apartment has a walkout to a private deck with views of surrounding trees. The current R3 zoning and how the building is set on the lot allows for further potential development or additions. In 2019 the duplex was fire retrofitted, a new hot water tank was added and the breaker panels were replaced and updated. So much income earning potential with the freedom to pick your own rent, term, and tenants! (id:51398)
36 West Elliott Street
Huntsville, Ontario
Fantastic investment opportunity in downtown Huntsville! This legal duplex offers 2 clean and well kept 1 bedroom apartments with separate hydro meters and vacant possession as of July 31. Rent both units- long, short or mid-term or live in one and rent the other! Low maintenance vinyl siding, walking distance to Avery beach, Hunters Bay Trail, and downtown Huntsville. The lot backs directly onto Irene street park and playground for added privacy and is set on a dead end road in a quiet neighbourhood. Both apartments have larger windows with sunlit interiors and their own washer/ dryer units. The upper apartment has a walkout to a private deck with views of surrounding trees. The current R3 zoning and how the building is set on the lot allows for further potential development or additions. In 2019 the duplex was fire retrofitted, a new hot water tank was added and the breaker panels were replaced and updated. So much income earning potential with the freedom to pick your own rent, term, and tenants! (id:51398)
Lot 30 Equality Drive
Meaford, Ontario
Discover the charm and elegance of The Heathcote, a beautifully crafted 2-bedroom bungalow by the respected local builder, Nortterra. This stunning home offers the option to finish the walk-out basement, a Bungaloft as well as a 2 car garage allowing you to customize the space to fit your needs perfectly. Nestled in the heart of Meaford, The Heathcote invites you to immerse yourself in the area's natural beauty, with endless hiking trails and a vibrant, growing community that outdoor enthusiasts will love. Enjoy the convenience of living near downtown Meaford, where quaint shops, delectable dining options, and a thriving local arts and culture scene await. Your new home at The Heathcote comes with the added assurance of the Tarion New Home Warranty, providing you with peace of mind as you settle into your new community.Experience the perfect blend of nature, convenience, and craftsmanship at The Heathcote (id:51398)
2148 Champlain Road
Tiny, Ontario
ATTENTION PROFESSIONALS & VIRTUAL COMMUTERS. Welcome to the best of all worlds where full time living and work can be enjoyed while living the cottage lifestyle. Located mere yards from a large sandy beach, this corner lot home has been fully refreshed and updated. The 3 + 1 bedroom home boasts large primary rooms, a large kitchen with stainless appliances, two ensuite bathrooms and a main floor laundry. A separate private office/bedroom hosts its own new HVAC system, separate entrance & rustic cathedral ceiling with LED lighting and dedicated parking with its own interlock driveway. A second driveway leads to a detached 2 car garage/workshop with attached storage room/studio with windows. Two large sliding glass walkouts lead to the large landscaped patio/deck featuring a tiered Armour stone garden with lighting and interlocking pavers overlooking the built-in firepit. The property is surrounded by mature trees and expansive cedar hedges which provide a very private setting. The immediate area not only offers access to Georgian Bay and spectacular views of Giants Tomb and surrounding islands, but also offers the Sunset Trail leading to the north entrance to Awenda Provincial Park and its countless opportunities for hiking, biking, kayaking, etc. This modern, bright turnkey home is serviced by natural gas, municipal water & Bell fibre optic T.V. and the highest speed internet that that could transform your morning commute into a short stroll from the kitchen. A must C! (id:51398)
124 Sycamore Street
The Blue Mountains, Ontario
Sleek & elegant, highly desirable Matheson model is a must see! This 3 bedroom 4 bath is located in the sought after Windfall development. Tastefully designed and recently upgraded, this home showcases stylish custom feature walls and a very spacious layout. The property has an open concept main floor kitchen/living/dining area with gas fireplace and walk-out to back deck. Stainless appliances including gas stove, built-in microwave and Caesarstone countertops. Upstairs there are 3 generous sized bedrooms with the primary offering an en-suite with upgraded frameless glass shower, double sinks, deep soaker tub and Caesarstone countertops. Laundry room is on the second floor and the other two bedrooms share a Jack n Jill bathroom. House has a finished basement with a beautifully designed bathroom. Very closely located to the Village at Blue Mountain and Northwinds Beach. Enjoy stunning walking trails that surround the area and wonderful community amenities that include a year round outdoor pool & hot-tub, gym and a sauna. Don’t delay, book your showing today! Some photos have been virtually staged. (id:51398)
77 Sun Valley Avenue
Wasaga Beach, Ontario
Newly built raised bungalow by Zancor Homes. The Sturgeon model, never occupied, offers a living space designed for comfort with walking distance to a new Elementary School, expected to open in Fall 2024. Situated in a desirable neighbourhood, this home features three bedrooms and two bathrooms, all conveniently located on the main level. The main living area is designed with openness in mind, yet maintains a distinct separation from the bedrooms and bathrooms, ensuring privacy and tranquility. If you choose to enter the home through a unique lower-level entrance via the garage, it will lead directly into a practical laundry/mudroom—perfect for keeping your home clean and organized. Enjoy cozy evenings by the electric fireplace in the living room. The kitchen is equipped with a stainless steel appliance package, island with sink and breakfast bar. Central air conditioning ensures your home remains at your level of comfort, regardless of the weather outside. Externally, a paved driveway and sod will be completed. (id:51398)
20 Grant Avenue
Woodland Beach, Ontario
Welcome to this Unique Beautiful House! Imagine Your wSelf as an Owner of this Lovely Custom Built, Exclusive Design Home. Open Above Spacious Family Room Concept. Year Round Living. Entertain with a Family and Friends. View from your windows. Thermo Heating, South Side. Located close to the Shores of Georgian Bay, Woodland Beaches. New Roof with Skylight. New Composite Deck with Gazebo. 5 Bedrooms, 3 Washrooms 2900 sq.ft of Living Space. In-Law Suite. Double car garage with shelving at the back. Plenty of space for perennials around the property. One of a Kind Architectural Gem. Must See! (id:51398)
3 Hughes Street
Collingwood, Ontario
Welcome to this beautiful 3 bedroom, 2.5 bathroom semi detached home in Collingwood. Located in a great subdivision, this home is the perfect spot to raise your family, retire or a great investment. Main floor offers a great sized living room with gas fireplace and is open to the kitchen/dining room. The kitchen has a breakfast bar perfect for extra seating, stainless steel appliances and access to a back deck ideal for BBQ-ing! Inside entry to the garage with landing and coat closet, providing convenience when entering the home. The 2pc bathroom on the main floor is perfect for guests. New lighting, laminate floors, larger foyer, AC and fully fenced yard, make this home move in ready. The second floor offers double doors to a primary bedroom, with walk-in closet and 4-pc ensuite with lots of light. Two additional rooms offer large windows, full closest and extra room for office/bedrooms, plus another 4 pc bathroom. The covered front porch is a great feature to enjoy all summer long, rain or shine. With a short 5 minute drive to Blue Mountain or a 4 minute drive to downtown Collingwood and the waterfront, this is the perfect 4 season community with everything close by. This home is waiting for its new owners, so book a viewing today. (id:51398)
58 Isabella Drive
Orillia, Ontario
Welcome to Westridge! This luxury freehold townhome in the Tristan model is situated in a prime location backing on to 27 acres of forest and trails. Out front there is a lovely view of undevelopable green space and extra parking across the street. Inside this 3 Bed 4 Bath home there is a fully finished basement offering law-law suite capability with plenty of space to fit in a 4th bedroom. Great location with quick access to Costco, Parks, Lakehead University and tons of restaurants and shopping within walking distance. Fully fenced and private backyard, finished basement with 3 piece bath, central air and spacious bedrooms. With over 2000sqft of finished space, there is more than enough room for the whole family! (id:51398)
622 Oak Street
Collingwood, Ontario
Welcome to 622 Oak Street, a charming legal two-unit home nestled in the heart of Collingwood, Ontario. This property offers an ideal blend of comfort, convenience, and versatility. The upper level boasts three spacious bedrooms, providing ample space for a growing family or hosting guests. A well-appointed bathroom ensures convenience, while in-unit laundry adds to the practicality of modern living. On the lower level, two cozy bedrooms offer privacy and comfort, making it an ideal space for extended family or rental opportunities. With its own bathroom and in-unit laundry facilities, this unit offers convenience and independence. Situated within walking distance of Cameron Public School and CCI High School, this home is perfect for families. Additionally, close access to public transit makes commuting a breeze, while nearby walking trails and parks provide opportunities for outdoor recreation and relaxation. Whether you're looking for an income property, a multi-generational home, or interested in house hacking by offsetting expenses with rental income, this property offers endless possibilities. Embrace the flexibility to tailor the space to your unique needs and lifestyle, all within the vibrant community of Collingwood. (id:51398)
796468 Grey Road 19 Unit# 705
The Blue Mountains, Ontario
North Creek Resort (formerly Mountain Springs Resort) at the base of Blue Mountain. This is a true ONE BEDROOM unit which rarely comes on the market. Located at the rear of the development so you can Ski in, ski out to the North chair from the quiet end of the resort. This immaculately maintained turnkey one bedroom unit has had many renovations done by the current owners. Heating/cooling system replaced with high efficiency units, new baseboard heater, stainless steel appliances, engineered hardwood, fireplace, kitchen island, furniture and painting throughout. One level living, separate bedroom, open plan living area with kitchen, small dining area and living room. The resort offers an outdoor pool, tennis courts, picnic areas and a shuttle bus to the village. HST is in addition to the purchase price but can be deferred if the buyer is an HST registrant. 1% of selling price payable to BMVA upon closing. Current owners have achieved good rental but greater potential can be realized. Town of The Blue Mountains is now issuing STA licenses for this resort. Condo fees include water, sewer, internet and cable TV. (id:51398)
11 Farwell Avenue
Wasaga Beach, Ontario
Centrally located near shopping, schools, public transit, a community centre and the beach! This 3 bedroom, 4 bath, finished basement freehold townhome is in a great neighbourhood. As you enter the front door from the covered porch, you will notice the 10ft ceilings and bright natural light accented by modern lighting throughout. Main floor laundry and 2 piece bathroom complete the open concept kitchen and living room. Walkout from the kitchen onto a small deck leading you to the fully fenced backyard and patio. The basement is fully finished with a 3 piece bathroom, lots of storage, 9ft ceilings, a small room that could be used as a quiet office and a versatile large open space with a small kitchenette. The basement is complete with a walkout to the backyard, giving this great inlaw suite potential. Don't miss out on the opportunity to have affordable, convenient living in a growing community town complete with 14km of sandy beach, walking trails and the Nottawasaga River. (id:51398)
10 Keith Avenue Unit# 401
Collingwood, Ontario
Introducing a prime commercial opportunity in the heart of Cranberry Mews Mall! This exceptional End/Corner Unit boasts 1,734 Sq. Ft of premium retail space. Situated on the western side of Collingwood, Cranberry Mews Mall guarantees heightened exposure and visibility, with an impressive 850 feet of frontage along Highway 26. Your business will thrive in this strategic location, conveniently neighbouring the Canadian Tire/Winners Plaza and nestled beside Cranberry Village. This vibrant area is part of one of Ontario's fastest growing recreational communities. Seize the advantage of joining this thriving locale and embrace the steady traffic within this bustling, fully occupied mall. Don't miss the chance to become a part of the expanding landscape! Reach out today for more details. Lease details: •Base rent: $2,890 per month • T.M.I. (Common Area Maintenance): $1,553.38 per month • Total monthly cost: $4,443.38 (plus utilities) • Elevate your business potential and secure your spot in this dynamic environment. (id:51398)
53 Tracey Lane
Collingwood, Ontario
Welcome to 53 Tracey Lane, sophisticatedly designed home with an abundance of light creating a calm and cozy aesthetic. Enter the home to an oversized foyer where you will be greeted with 10 foot ceilings, chic laminate flooring and pot lights throughout. Adjacent the entry way find the perfect space for a home office or den! Flow through the main level past the custom staircase and enjoy the open concept kitchen, living and dining area. A Chefs dream in this custom kitchen featuring Bosch designer matte black appliances, pot filler, oversized island with quartz waterfall countertop, built in bar fridge & microwave. Enjoy meals from the dinette as you pier out the backyard to the pond situated behind your 92x98 pool sized corner lot with newly completed fence, patio with fire pit and landscaping. Retreat to the living room for some R&R while enjoying the warmth from the 72” Napoleon Fireplace built-in to the custom tile feature wall. On those nights you are entertaining host all your family and friends gathered in the large formal dining room, perfect for those weekend dinners parties. To make this main level beyond complete, you will also find a powder room and laundry with garage entrance! Head to the second level and find a beautiful and bright over sized primary bedroom with his & hers walk in closets, ensuite complete with double vanity, large tub, and walk-in shower. The second generously sized bedroom features large windows and private 3 piece ensuite. Finally make your way to the third and fourth bedrooms each very spacious and featuring many windows along with Jack and Jill bathroom featuring double vanity. The designer finishings and exquisite fixtures will not disappoint and may cause inspiration for you to curate your own customized space in the unfinished basement. Within a fabulous family neighbourhood this homes location is ideal being walking distance to Admiral Collingwood, Catholic Notre Dame De La Huronie, CCI, & Our Lady of the Bay schools. (id:51398)
305 Royal Lane Lane
Meaford, Ontario
Traditional Gates of Kent Bungaloft, this two bedroom, two and a half bath with full unfinished basement provides easy living. The kitchen is upgraded with sandstone counter tops, gas range, loads of cabinetry and an attached dining room. Enjoy open concept to the living room with access to the rear covered deck and green space. Main floor primary bedroom with walk in closet and ensuite bathroom as well as main floor laundry. Upstairs is the second bedroom, a full 4pc bathroom and a loft entertaining space. Downstairs is a blank canvas, with 9ft ceilings waiting for your finishing touches, which could gain a third bedroom and increase the livable space. The community feeling in this neighbourhood is second to none - meet up with friends in the Community Club House. (id:51398)
87 Silver Birch Avenue
Wasaga Beach, Ontario
Centrally located move in ready family home nestled in sought after subdivision in Wasaga beach. As you approach, you'll be greeted by a beautifully crafted stamped concrete walkway that elegantly leads you to the front door, offering both style and durability. This inviting path sets the tone for the charm and quality you'll find throughout the property. Step into this bright and welcoming foyer, which sets the stage for the beauty and comfort that await. Ascend to the main level, where a sunlit kitchen and dining area create a perfect space for both everyday living and entertaining. The living room is a good size with ample lighting. The main floor boasts a spacious primary bedroom with an ensuite and double closets. Additionally, there is a generously sized second bedroom, ideal for family or guests. Convenient inside entry to the garage makes daily routines a breeze. New garage doors in 2023. Discover the fully finished lower level of this charming home, featuring two additional bedrooms. This level also includes a three-piece bath and a versatile laundry room that can easily be relocated to the main level for added convenience. The spacious rec room provides an ideal space for relaxation, entertainment, or hobbies, making it a wonderful extension of the living area. This lower level is designed to offer flexibility and comfort to suit your lifestyle needs. Back on the main level, you'll find convenient access from the kitchen to a generously sized deck, perfect for outdoor dining and entertaining. From the deck, stairs lead down to a cozy lower patio area, ideal for relaxing and enjoying the serene surroundings. The backyard also features a garden shed, providing ample storage for your tools and outdoor equipment. This seamless indoor-outdoor connection enhances the overall appeal and functionality of your home. This is the perfect move-in-ready family home, offered at a great price. Don't miss out on this incredible opportunity to make it yours! (id:51398)
297 18th A Street
Owen Sound, Ontario
Premier Condo/Rental Development Opportunity: Introducing an exceptional development opportunity at 297 18th Street East in Owen Sound: a 6-storey, mixed-use building featuring 39 residential units (permit expired) and a ground floor commercial space, ideal for a building management office. This prime property offers investors the chance to capitalize on the substantial site work already completed by the original developer, significantly reducing the time and cost required to bring the project to completion. Situated in the heart of Owen Sound, a growing and vibrant community, this development is perfectly positioned to meet the strong demand for high-quality rental apartments or potentially be converted to condominiums, subject to the necessary approvals. With its desirable location, extensive existing construction, and flexible development options, 297 18th Street East represents an attractive investment opportunity in a thriving market. Hold Offer Date in Offer Remarks. (id:51398)
20 Mclean Avenue
Collingwood, Ontario
Beautifully upgraded four bedroom home, in family friendly neighbourhood. This elegantly designed home seamlessly combines contemporary upgrades with timeless details throughout. Enjoy a spacious and bright main floor with a generous sized dining room, pot lights, main floor laundry with garage access and hardwood flooring in principal rooms. No expense was spared in the stunning kitchen boasting quartz countertops, stainless steel appliances and large eat in area overlooking the family room making this an entertainer's dream! Find more space on the upper level with four large light flooded bedrooms including a primary suite and gorgeous primary ensuite and second guest bathroom. The lower level has been thoughtfully prepared for a fantastic bonus living area with rough in bath, and oversized windows! This superb offering is located in a sought after area close to everything that Collingwood's four season playground has to offer including our bustling town centre with shopping, restaurants, farmer's market and lake front living. Enjoy an active lifestyle right at your door step with access to Collingwood's incredible trail system and dog parks just steps away! (id:51398)
22 Providence Way Unit# Pw
Wasaga Beach, Ontario
Attention investors, first time buyers and recreational buyers! Welcome to your dream home in Wasaga Beach! Freshly painted and move-in ready townhome located in popular New England Village. This beautiful 3 bedroom, 3.5 bathroom townhome offers the perfect blend of comfort and convenience. Step inside to find a spacious living area with vaulted ceilings and an inviting loft overlooking the living room. Functional kitchen features stainless steel appliances and neutral cabinetry. Main floor primary boasts walk in closet, window seat and ensuite with shower and soaker tub. Second floor bedroom has full bathroom plus loft space suitable for office/sitting area. The fully finished basement features large bedroom, full bathroom, laundry, cold cellar and more living space! Ideal for a play area for kids or an entertainment zone. Enjoy the convenience of an attached garage with inside entry. Situated a short drive to the longest freshwater beach in the world, great restaurants and golf. Short commute to Barrie, Collingwood and the Blue Mountains. This townhome offers the best of beach living with the added comfort of a suburban lifestyle. Book your showing today! (id:51398)
279 Peel Street
Collingwood, Ontario
PRICE IMPROVEMENT! A perfect blend of historic charm and modern updates. The combination of residential zoning with the potential for health-related businesses adds versatility. Gourmet kitchen with pantry, granite counters, floor to-ceiling cabinets and eat-in island. Grand dining room and living areas with walk-out to the outdoor oasis, offer an inviting space for both relaxation and entertainment. Fully fenced and private yard with covered decks, flagstone patio, beautiful gardens, storage shed, BBQ bib and double side gate to allow access for all of the toys. A piece of history once used as the nurses quarters for the Collingwood G&M Hospital. Extensive detail in original hardwood floors, wood railing, wood corner guards, stained glass windows, exposed red-brick & radiant pipes and tall baseboards are all in great shape. Tall windows and ceilings throughout. The attached 1 bedroom, 1 bathroom with separate entrance, in-law suite provides flexibility for extended family living. The second floor offers four good sized bedrooms, each having their own closet providing plenty of storage. Third level unfinished attic is potential bonus space with high ceilings and round windows. Plenty of storage in unfinished basement and workshop space. Very efficient radiator heat! Plus, its proximity to downtown Collingwood adds convenience and desirability! (id:51398)
119 Venture Boulevard
The Blue Mountains, Ontario
Gorgeous mountain-style chalet available for spring, summer, and fall! Located at the base of Craigleith Ski Club in the Orchard, this home is perfect for all your family activities. It is just minutes from The Village at Blue, Craigleith Summer Club, local beaches, golf courses, walking trails, and endless hiking opportunities around Blue Mountain. Features include a beautiful open-concept chef's kitchen with a large breakfast island and an adjoining dining area. The living room boasts cathedral ceilings, a gas fireplace, and large windows with stunning views of the ski hills, making it perfect for entertaining family and friends. This beautiful home offers 4 bedrooms and 3.5 baths, with over 2800 sq. ft. of finished living space across 3 levels. There are 2 bedrooms on the main level and 2 on the upper level, providing space and privacy. The finished basement includes a recreation room with a TV for cozy movie nights or games, and separate laundry facilities. Additionally, the property features double garage parking inside and two spaces outside on the parking pad, ensuring ample parking for your vehicles. (id:51398)
141 Snowbridge Way
The Blue Mountains, Ontario
Beautiful custom home in Historic Snowbridge, a popular community nestled in the Monterra Golf Course. Walk or take the on-demand shuttle right at your door, to the Blue Mountain Village & Ski Resort. This extremely upgraded home is owned by a popular Interior Designer, you will appreciate the special design elements throughout this home. It is one of the newest in Snowbridge, with 2,450 sqft finished, 4 bed & 4 bath. There is coveted protected greenspace directly across the street so you will never have a house there. Ski Hill views from the front porch & the primary bedroom. Interior features include custom high-end light fixtures throughout, a primary suite that has to be seen with it's special entry to a private foyer w a built in marble desk, vaulted ceilings with unique architectural features, dressing room w custom cabinets & built-in makeup desk & 5 piece ensuite w shower & jacuzzi tub; special touches w board & batten siding going up the 2 storey staircase & use of some exterior metal roofing; open concept great room w stone fireplace & custom cabinetry, kitchen w SS appliances, 2-zone wine cooler, garburator, breakfast bar & tons of cupboards; dining area which leads to the outdoor living area; finished basement with pet & child friendly anti-microbial carpet, family room, 4th bedroom, mud room w custom cabinets & direct access to the 2nd private entrance from the garage, 4th bathroom w heated floors & steam shower & plumbed in for a bar; frosted transom windows on many doors. Exterior features include custom light fixtures;covered front porch;new maintenance free back deck;beautifully landscaped,privacy fencing for the hot-tub,gable lighting irrigation system,back view of greenery & security cameras.Well maintained home w annual HVAC service & regular duct cleaning. Garage w custom vinyl wall hanging system,2 ceiling storage racks & entry to the mudroom. Click the multi-media link to take a personal narrated VTour, drone tour, access the floorplan & more! (id:51398)
154 Landry Lane
Thornbury, Ontario
Welcome to the epitome of luxury living in the prestigious Lora Bay community in Thornbury. This stunning RAISED BUNGALOW is a true masterpiece, exuding elegance and sophistication. The residence features 4 bedrooms plus office (opt 5th bedroom), 3 full and 2 half baths. Once you step inside you will immediately notice the exceptional attention to detail. Take the stairs or your elevator up to the main floor to be awed by the beautiful natural light streaming into the home. Nestled against the serene beauty of the Lora Bay Golf Course, this home boasts a private landscaped southwest facing yard with a sprinkler system, a cabana, and direct access to the fairways. The heart of this home is undoubtedly the fully screened patio, where you can enjoy the enchanting views of the golf course and surrounding nature in comfort. This space becomes an oasis during the warmer months, perfect for al fresco dining and relaxation. Smart home enthusiasts will appreciate the wifi-enabled lighting and window shades, adding both convenience and energy efficiency. The spacious office is ideal for remote work, and the well-appointed lower level bar area and rec room offer opportunities for entertainment and social gatherings. Enjoy your morning coffee or afternoon wine on the front balcony while enjoying Bay views. Lora Bay is not just a location; it's a lifestyle. You'll become part of a warm and friendly community that values both the tranquility of its surroundings and the camaraderie of its residents. Whether you're strolling along the fairways, enjoying the nearby amenities, or simply savoring the breathtaking sunsets from your backyard, life in Lora Bay is truly unparalleled. Contact today to schedule a showing and discover the lifestyle that awaits you in Lora Bay. Your dream home awaits! (id:51398)
91 Raglan Street Unit# 407
Collingwood, Ontario
Welcome to your new home in the heart of Collingwood's retirement community, Raglan Village! This freshly painted and cleaned, meticulously maintained condo invites you to immediate occupancy and a life of comfort and convenience. Situated on the east side of Collingwood, just moments away from Sunset Point Park and the Collingwood General and Marine Hospital, this two-bedroom, two-bathroom unit offers the perfect blend of functionality and relaxation. Step inside to discover a thoughtfully designed layout featuring a full kitchen, a spacious combined living and dining area, and convenient in-suite laundry facilities. The primary ensuite boasts a step-in shower with a grab bar for added safety and ease. Enjoy your morning coffee or evening breeze on the balcony overlooking the serene View from the 4th floor. Plus, revel in the community amenities offered at the Raglan Club, including a therapeutic swimming pool, hot tub, exercise room, bar/bistro, games room, and library. Say goodbye to snow scraping with the included indoor, heated parking area and storage locker, all covered by the rent. Don't miss out on this opportunity for a worry-free retirement lifestyle. Call now for more information and to schedule a viewing! (id:51398)
145 Campbell Crescent
The Blue Mountains, Ontario
**Stunning 5-Bedroom Chalet in Blue Mountain - Fully Furnished & Ready for Annual Rental!** Welcome to your dream home in the heart of Blue Mountain! This fully renovated 5-bedroom, 3-full-bathroom chalet offers the perfect blend of modern luxury and cozy comfort, ideal for families or groups seeking an upscale retreat. **Key Features:** - **Prime Location**: Just a short walk to the charming village of Blue Mountain, where you can enjoy shops, restaurants, and year-round activities. - **Spacious Living**: With 5 generously sized bedrooms, there's plenty of room for everyone. The open-plan living area is perfect for entertaining and family gatherings. - **Modern Renovations**: Every inch of this chalet has been thoughtfully renovated to the highest standards, featuring top-of-the-line finishes and fixtures. - **Relaxation & Entertainment**: Unwind in the outdoor hot tub, perfect for soaking after a day of skiing or hiking. The carport provides convenient and secure parking. - **Fully Furnished**: Move right in and start living the Blue Mountain lifestyle. This chalet comes fully furnished with stylish, high-quality furniture and all the amenities you need. - **Year-Round Rental**: Available for annual rental, this property is ready to become your home away from home in one of Ontario's premier destinations. Don’t miss this rare opportunity to live in luxury at Blue Mountain. Whether you’re seeking a seasonal getaway or a year-round residence, this chalet has it all. Reach out today to schedule a viewing and make this beautiful property yours! (id:51398)
127 Blue Mountain Drive
The Blue Mountains, Ontario
Rare Find!! 62' of Private Sandy Beach on Georgian Bay with Sunset Views and Views of Georgian Peaks! Quiet crescent in Craigleith, moments to the ski hills, Thornbury and Collingwood. Large Private Lot, mature trees, large garage, full basement suite with separate entrance. Open Concept Floorplan with wall of windows facing the lake. Additional unfinished loft above garage for 2 bedrooms and roughed in bathroom. Landscaped with lakefront hot tub. Enjoy four seasons on the lake. (id:51398)
169 High Bluff Lane
Thornbury, Ontario
Beautiful 5 bed home in the heart of Thornbury featuring unique vaulted ceilings with wood beams, open plan main floor living with plenty of entertaining space and backs onto the picturesque Georgian Trail, a short walk to restaurants, coffee shops and Georgian Bay. The main floor features high ceilings with stunning beam details, attractive reclaimed hickory floors, high quality Kove brand windows and spacious open concept living. The kitchen/dining offers soft close drawers, Jenn-Air appliances, granite countertops, island and walk out to a large custom deck overlooking the backyard. The great room features big windows and a cozy gas fireplace, the main floor primary suite boasts vaulted ceilings, his and hers walk in closets, 5pc ensuite with heated floors and a walk out to a private balcony. You’ll also find a guest bedroom with ensuite bath, den, powder room and mudroom/laundry with side yard and garage access. Head downstairs to a spacious lower level featuring 9ft ceilings, good size rec room, 3 bedrooms one of which has a rough in for 3pc ensuite, 4pc shared bathroom and a large storage/workshop area with built-ins. Foundation is Insulated concrete form. Stunning stonework and Board & Batten siding surround the house and the backyard boasts a large custom deck with gas hook up for a BBQ, oversized shed with 8ft ceilings and separate hydro panel, lush greenery and extensive, beautiful landscaping, backing onto the Georgian trail. Enjoy the luxury of a 2-car garage with 9ft doors and access to the mudroom/laundry. Enjoy everything Thornbury and The Blue Mountains has to offer; trails, award winning restaurants, exclusive Golf clubs, private ski clubs and just a 20-minute drive from Collingwood, the perfect location! (id:51398)
32 Timberland Crescent
Wasaga Beach, Ontario
Welcome to 32 Timberland Crescent – located on a quiet street in an area (known as Harbour Ridge) of well-kept homes situated on mature-treed and often very deep lots. This 1,064 sq. ft. Raised Bungalow is situated on a 52’ x 173’ lot that is serviced by municipal water, sewer, natural gas and an in-ground lawn sprinkler system. Trails and nature abound in this area of Town with access to over 2,000 acres of Provincially owned (and protected from Development) treed and wonderous wilderness, only minutes from the front door of your new home. This well-laid out main floor offers a nice sized (and very bright) living room; an open concept eat-in kitchen with adjoining dining room, 2 large bedrooms and a 4-pc. bathroom. The full, unfinished basement is pretty much a blank canvas awaiting your design and finishing touches. But the basement does offer a Recreation Room area (with gas fireplace), a laundry area, and a full bathroom rough-in too. Upgrades include an enclosed patio area at the front door (with inside entrance to the double car garage), newer sliding patio doors to a large, 12’ x 21’ deck overlooking the beautifully treed rear yard; gas furnace (2015), central air, and a gas fireplace in the basement. (id:51398)
3225 East Bayshore Road
Owen Sound, Ontario
Take advantage of this exceptional 13,771 sq ft industrial unit located in the thriving Owen Sound area. This market is experiencing rapid growth due to gentrification, an aging population relocating from the Greater Toronto Area, the Bruce Nuclear Power Plant retrofit, the proposed Trans Canada Stored Water Project, and the proposed Nuclear Waste Management Organization (NWMO) initiative. This industrial unit, with a ceiling height of 14'4, is highly sought after by suppliers due to the expanding community and its location in Owen Sound. The landlord is seeking a clean, professional user to complement the existing tenants. The building features a gym on the west end and is neighbored by logistics and shipping companies, ensuring seamless access for shipping and deliveries. Potential for more Loading options for subject space. (id:51398)
153 Georgian Bay Lane
The Blue Mountains, Ontario
Welcome to luxury living at its finest in the prestigious Georgian Bay Club. This townhome is a masterpiece of contemporary design and craftsmanship, boasting impeccable attention to detail & high-end finishes throughout. New club facilities coming late 2024 will include an outdoor pool, 2 hot tubs, fitness centre, multi purpose exercise studios, 3 golf simulators, private treatment rooms, a bar and lounge area, sauna/steam rooms and day lockers, all overlooking the golf course and of course beautiful Georgian Bay. Step into the open-concept main floor, where the kitchen, dining, & living areas seamlessly blend together, creating an ideal space for both entertaining & relaxation. The living room is a true focal point, featuring soaring ceilings that emphasize the grandeur of the space, & a gas fireplace, with a walkout to the back patio overlooking the lush green fairways of the golf course. Embrace serene views from sunrise to sunset. The main floor primary suite is a sanctuary of comfort, complete with a stunning ensuite bathroom & a spacious walk-in closet. The main floor is completed with a powder room, an office (or an additional bedroom), finished mudroom/laundry room, and a double car garage, ensuring both practicality and style. The exterior of this townhome is a sight to behold, boasting beautifully landscaped gardens. The captivating vistas of the golf course serve as a backdrop, creating a serene and picturesque setting. As you descend to the expansive lower level, a generous recreation room offers endless potential for entertainment & leisure activities. 3 additional bedrooms (one currently used as a home gym) provide ample space. A 3-pc bathroom and a storage room complete the lower level. This prime location offers quick access to the Georgian Bay Club, the area's private ski clubs and Thornbury, with its array of award-winning cuisine, galleries, shops, and cafes. (id:51398)
23 Robert Avenue
Collingwood, Ontario
Discover the perfect location for your dream home, just steps away from the stunning Georgian Bay. This exceptional building lot offers unparalleled access to the water, with a public allowance nearby providing a direct path for swimming, kayaking, and paddleboarding. Embrace the vibrant lifestyle of downtown Collingwood, located just moments away, where you can indulge in a variety of shops, restaurants, and cultural attractions. This prime piece of real estate comes with the approval from the Town of Collingwood for the creation of this new building lot. With services readily available at the lot line, you can kickstart your building process without delay. Whether you're an avid water or winter sports enthusiast who simply loves the tranquillity of lifestyle living, this location provides the best of both worlds. The proximity to downtown Collingwood ensures that you're never far from the action, yet you can retreat to your peaceful haven by the bay whenever you desire. Don't miss out on this rare opportunity to build your custom home in one of Collingwood's most sought-after areas. With its prime location, immediate availability of services, and the town's consent for development, this lot is ready for you to start building the home you've always envisioned. Seize the chance to create a lifestyle that combines natural beauty, outdoor adventure, and urban convenience all in one. (id:51398)
372 Livingstone Street W
Barrie, Ontario
Charming 3 bed, 2.5 bath detached home in Barrie's sought-after west end. This well-kept home offers open concept living on the main floor, a fully finished basement, and walk-out to large deck with additional patio seating area. Backing onto agricultural zoned land, this private back yard offers the perfect setting for your family to enjoy summer nights with no neighbours at the rear. This location boasts the convenience of nearby city amenities and access to Hwy 400, while still offering a beautiful country setting. Windows replaced throughout (2022), rear deck replaced (2017), front deck (2022). (id:51398)
21 Courtice Crescent
Collingwood, Ontario
3 bedroom bungalow at an affordable price in a family neighbourhood has just had some new floorings and fresh coat of paint. Lower level has a large family room with gas fireplace and bar area. In addition the basement has 3 pce bath, laundry area and potential with 2 additional rooms. 12 x 12 deck is accessed off the Primary bedroom and overlooks the fenced and treed rear yard. Home is move-in ready and awaiting a new owners person touch to make this a great and affordable family home. More photos to follow (id:51398)
5 Alpine Court
Collingwood, Ontario
The Forest – Custom built contemporary 5-bedroom 3 bath home on a quiet Cul-de-sac in the prestigious Forest Subdivision, large 3/4 acre Lot, Mature Trees, Privacy yet close to everything, Collingwood, Ski Hills, Georgian Bay and Georgian Trail. This home features an Open Concept Kitchen/Dining/Living Room, wide plank engineered oak flooring, Butler Pantry, Floor to Ceiling Wood Burning Stone Fireplace, Muskoka Room w/ heated floor, Large Main Floor Primary with walk-in closet and ensuite, a second bedroom and bath on the main level, main floor laundry and oversize 2.5 Car Garage. The lower-level features in-floor heat, a Wine Room, three additional bedrooms, four-piece bath, sauna with shower, large rec room with gas fireplace and entrance from the garage. (id:51398)
80 Pollard Drive
Meaford, Ontario
This charming 2-bedroom, 2-bathroom bungalow in the desirable Beachvale area of Meaford offers a rare opportunity for comfortable living in a prime location. Upon entering, you're welcomed by a spacious floor plan. The main floor features an inviting eat-in kitchen, a separate dining room ideal for hosting gatherings, and a generous living room with large windows showcasing lovely views of the lush private backyard. For cozy evenings, retreat to the den with its warm gas fireplace. Convenience is key with main floor laundry facilities, while two large bedrooms provide ample space for relaxation. The main floor is completed by a powder room and a 4-piece bathroom with a separate tub and shower. Downstairs, the full basement offers additional living space with a partially finished recreation area, as well as the potential for a third bedroom and bathroom with rough-in plumbing already in place. The remaining basement space is insulated and ready for your personal touch or can be used for storage. A single-car garage with inside entry adds to the home's convenience. Its proximity to Memorial Park, Georgian Bay, and numerous amenities—including shopping, dining, schools, golf courses, parks, Meaford Hall, Meaford Harbour, and the Georgian Trail—makes it an ideal choice for weekenders, retirees, or those looking to downsize. Schedule a viewing today and envision the endless possibilities this home offers! (id:51398)
110 Martin Grove
The Blue Mountains, Ontario
Classic 1966 ski chalet/bungalow ideally situated on a coveted dead-end street just steps away from Blue Mountain Resort/Village! Nestled on over a quarter-acre lot enveloped by lush gardens, mature trees, and Magnolias, this home is a nature lover's dream. Enjoy a serene small pond adorned with water lilies, listening to the croaking of bullfrogs from your private deck or sun-room/screened porch. Featuring four spacious bedrooms, each with ample closet space, and two bathrooms. The primary bedroom boasts an ensuite bathroom and a walk-out to another private sun-room or Potting Shed. Throughout the home, you'll find charming touches such as barn board walls, exposed beams, a cozy brick surround ready for a gas fireplace install, a skylight, built-in benches and cabinets, and a striking mountain mural accent wall. A double attached garage with interior access as well as a separate exterior door. Plenty of room on the lot to extend/reconfigure current home or would be suitable for a custom build. Ski, golf, hike, shop, dine, entertainment and more just steps from your door! Short drive to Georgian Bay & area beaches, the town of Collingwood & Thornbury and more! (id:51398)
3 Kelley Crescent
Wasaga Beach, Ontario
Wonderful Opportunity to be only the 2nd Owners of this Beautiful, All-Brick, Custom-Built Home in the prestigious Wasaga Sands/Twin Creeks Subdivision. Known as a quiet area of beautiful homes on large, well-kept lots with mature trees, this location is surely NOT to disappoint – pride of Ownership exudes throughout the neighbourhood. Backing onto dedicated Parkland ensures no rear-yard neighbours, & you’ll absolutely fall in love with the privacy afforded on this mature-treed lot (measuring approximately 102’ x 172’. This almost 1,700 sq. ft. Ranch-Style Bungalow has no stairs inside (except to the basement) with all the main-floor living features you could want for your enjoyment. Features include large living/dining room area at the front of the house; an equally large family room (with gas fireplace & walk-out to deck) that is open concept with the oak kitchen & adjoining breakfast nook – all overlooking the gloriously-private rear yard; 3 generously-sized bedrooms (or 2 + den/office); 2 full bathrooms and a laundry room (with entrance to the large, 23’ x 23’ double garage). This house also has a mostly finished (only a couple of storage areas and a workshop that are unfinished) basement. Rooms in this lovely area of the house include a Family/ Recreation Room (with gas fireplace/stove) that is open to the Games Room – all finished in a beautiful, warm, & cozy tongue & groove pine; a 4th bedroom, a 3rd full bathroom and lots of room for storage too. Upgrades include: a brand-new Central Air-Conditioner (2024); Gas Furnace (2017); 2 Gas Fireplaces; Shingles (2015); low-maintenance vinyl windows; double wide, paved drive. Neighbourhood amenities include walking trails, tennis & pickle-ball courts, baseball diamond, jogging track, toboggan hill, and playground areas. This home is located within a short drive (or bicycle ride) to the beautiful sandy shores of the longest freshwater beach (Wasaga Beach) along the shores of stunning Georgian Bay. (id:51398)
622 Oak Street
Collingwood, Ontario
Welcome to 622 Oak Street, a charming, legal two unit home nestled in the heart of Collingwood. This home offers the ideal blend of comfort, convenience and versatility. The upper level boasts three spacious bedrooms, providing ample space for a growing family or hosting guests. A well appointed bathroom ensures convenience, while in suite laundry adds to the practicality of modern living. The lower level, legal apartment offers two cozy bedrooms, full kitchen, a 4 piece bathroom and in suite laundry, making it an ideal space for extended family or rental opportunities. Situated within walking distance to both elementary and secondary schools this home is perfect for families. Additionally, close access to public transit makes commuting a breeze, while nearby walking trails and parks provide opportunities for outdoor recreation and relaxation. Whether you're looking for an income property, a multi-generational home, or interested in house hacking by offsetting expenses with rental income, this rental property offers endless opportunities. Embrace the flexibility to tailor the space to your unique needs and lifestyle, all within the vibrant community of Collingwood. (id:51398)
738 River Road E
Wasaga Beach, Ontario
Welcome to your future oasis just steps to Allenwood Beach. This exceptional property offers a perfect blend of tranquility and potential, perfect for both a permanent residence or a seasonal cottage retreat. The home features 2 separate entrances - ideal for in an law suite possibility. It is also situated on a double wide lot (122 ft) with severance potential (buyer to verify). Town water and sewer and Nat. Gas on the Road. The main floor features hardwood floors, a wood burning brick fireplace, a spacious family room/dining room with beach views, cozy kitchen, 3 bedrooms and a full bath. Downstairs you will find two large bedrooms, full bath & utility room. This property presents a rare opportunity to own a slice of paradise just steps to the shores of Georgian Bay. Imagine waking up to the sound of waves and enjoying panoramic sunsets every evening. Whether you envision a sleek modern redesign or a cozy cottage atmosphere, this year round residence is ready to fulfill your vision. (id:51398)
236 Eliza Street
Meaford, Ontario
Welcome to this charming 2-storey home, boasting 2008 sqft of well-maintained and updated living space. This lovely property spans 62 X 302 ft, surrounded by mature trees, offering a private retreat on a quiet street. Step outside to discover the expansive backyard, featuring a beautiful large patio accessible from the dining room, powder room & garage, and a fully fenced & gated area. Additionally, a 10x16ft shed for ample storage space. The double driveway can easily accommodate 12 cars, making it convenient for guests and family gatherings. As you approach the front yard, you'll be delighted by the attractive landscaping, complete with a peaceful stream. The main floor welcomes you with an open concept layout, featuring a cozy living room with a gas fireplace, a bright dining room with a walkout to the back patio and yard, and a newly renovated kitchen. On this level, you'll also find a convenient 2-piece bathroom, a laundry room, a pantry, and easy access to the garage from the kitchen. Venture to the second floor, where you'll find a spacious family room over the garage, the primary bedroom, two guest bedrooms, and a well-appointed 4-piece bathroom, perfect for accommodating family and visitors. For nature enthusiasts, water access to Georgian Bay is just a quick 5-minute walk away at the foot of Eliza St., providing a serene spot for relaxation and enjoyment. Conveniently located, this home offers easy access to various amenities and recreational facilities. Within walking distance or a short drive, you'll find the school, Georgian Trail, downtown Meaford, Meaford Hall, the harbour, public beaches, baseball diamonds, tennis & pickleball courts, a public pool, skateboard park, and playground. Don't miss the opportunity to own this fantastic property in a desirable location. Schedule a showing today and make this wonderful house your new home! (id:51398)
949 Hahne Drive
Gravenhurst, Ontario
Welcome to this meticulously maintained 3-bedroom, 2-bathroom home in the heart of Gravenhurst, Ontario. This charming residence offers a perfect blend of comfort and convenience, with a spacious main floor featuring a generously sized kitchen, dining room, and living room with gleaming hardwood floors throughout. On the main level, you'll find three inviting bedrooms boasting ample closet space, alongside a delightful 4-piece bathroom complete with a custom tile shower, adding a touch of luxury to your daily routine. Venture downstairs to discover a fully finished basement, where a sprawling rec room awaits, offering endless possibilities for relaxation and entertainment. Abundant storage space, a convenient 2-piece bathroom, workshop area, and utility room complete this lower level, ensuring functionality meets comfort at every turn. Step outside to your nearly fully fenced backyard, there is a very large deck to enjoy leisurely afternoons spent enjoying a good book or hosting family BBQs with privacy. Ideally situated just moments away from downtown Gravenhurst, steps away from the awesome Hahne Farm walking trail, and the picturesque Gull Lake Park. Enjoy Sunday's spent at Music On The Barge at Gull Lake or summer days spent at the beach with a picnic, this home is just minutes away from Lake Muskoka beaches as well. This home offers the perfect balance of tranquility and accessibility. Whether you're embarking on a new journey or seeking a serene setting for retirement, this welcoming neighborhood provides an ideal backdrop for creating lasting memories and calling home. (id:51398)
20 Dance Street
Collingwood, Ontario
Experience the perfect balance of luxury and comfort in a home designed for entertaining, family gatherings, and everyday living. Imagine starting your day on the charming front porch with a hot cup of coffee as you watch the neighborhood wake up around you. The private double-wide driveway easily accommodates your guests, making every gathering a breeze. Step inside this raised bungalow to discover 2575 finished sq. ft of meticulously designed living space. The main floor's open concept layout is highlighted by soaring 9-foot ceilings and bathed in natural light, thanks to the beautiful California shutters on most windows. The eat-in kitchen is a dream, featuring stone counters and an oversized island perfect for setting up a charcuterie board and snacks for game nights or hosting an elaborate buffet during the holidays. Extend your living space outdoors through the living room’s access to a multi-level deck, complete with a gas hook-up for your BBQ. Imagine summer evenings spent grilling and dining outside, while the kids play in the backyard. This seamless blend of indoor and outdoor living is perfect for both intimate family moments and lively social gatherings. The fully finished basement is a true retreat, offering a cozy family room with a wet bar and gas fireplace. This space is ideal for movie nights, a game room, or a quiet spot for guests to relax in the additional bedroom and bathroom. Teens will love having their own space to hang out with friends, making this home perfect for growing families. Located centrally, you'll enjoy easy access to the best that Collingwood has to offer. Explore nearby bike and walking trails, spend sunny days on beautiful beaches, and enjoy year-round recreation with parks, golf courses, ski hills, and downtown shops and eateries just minutes away. (id:51398)

