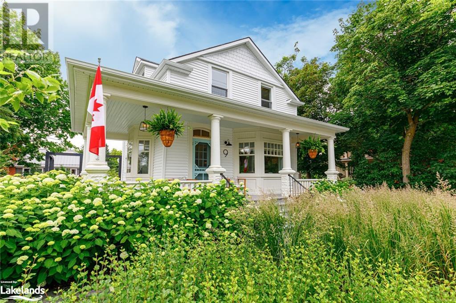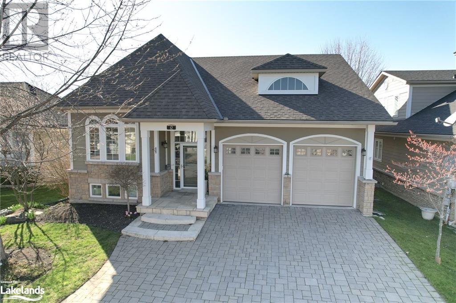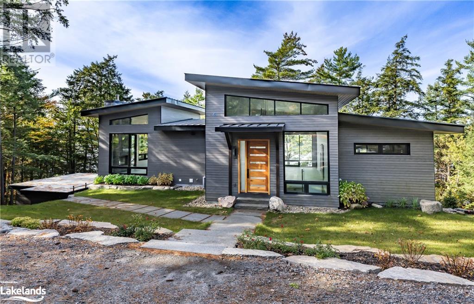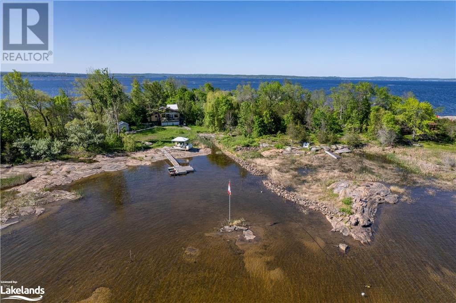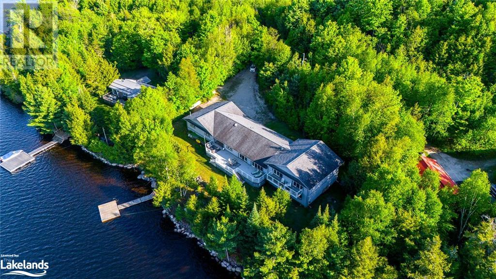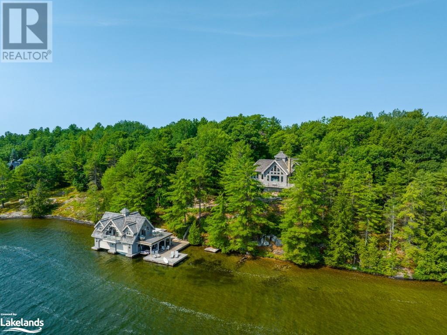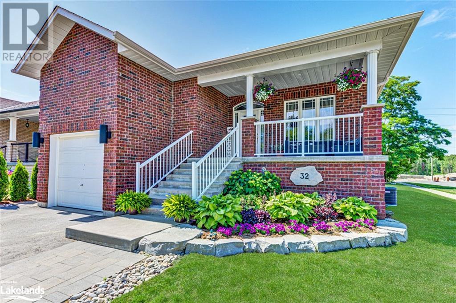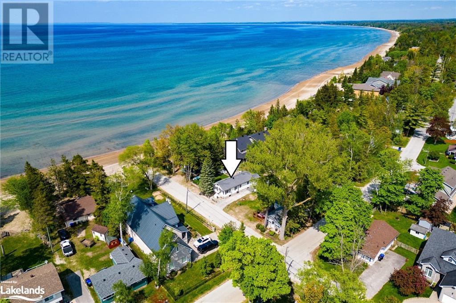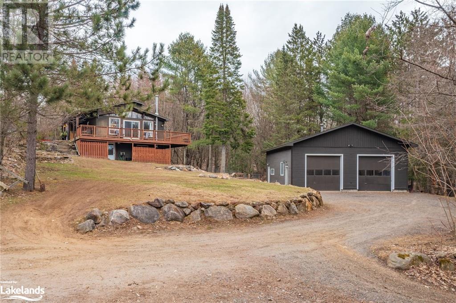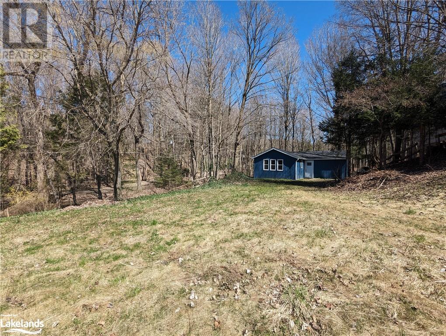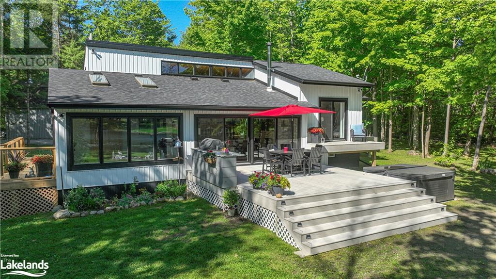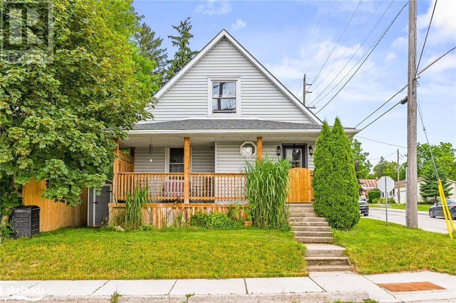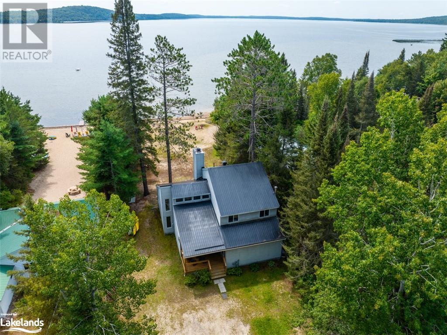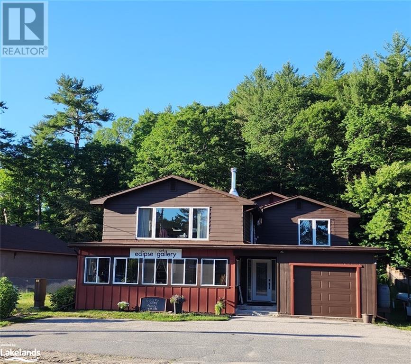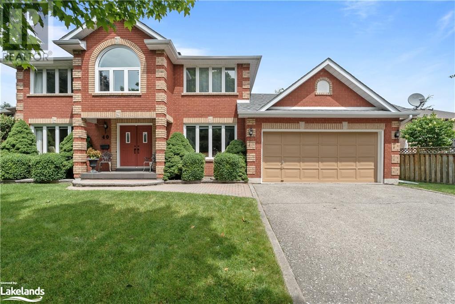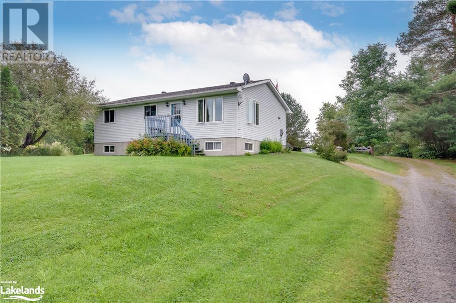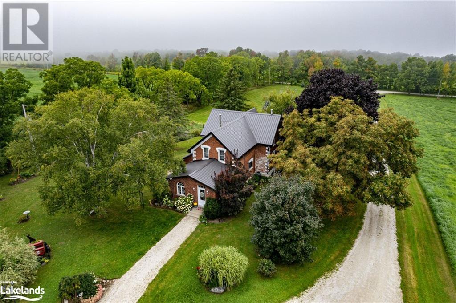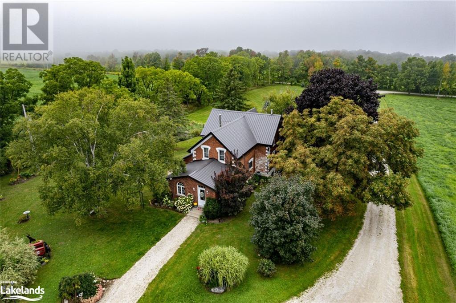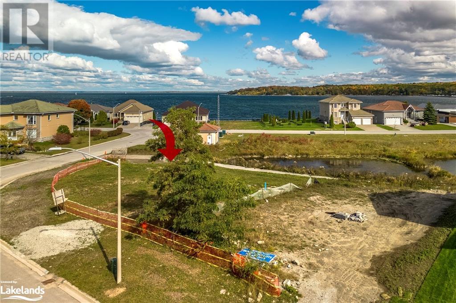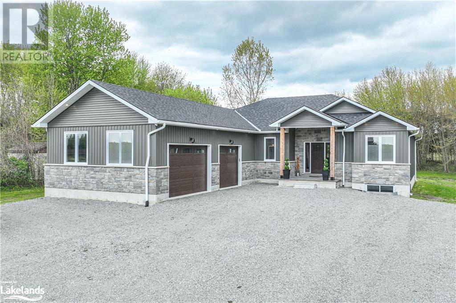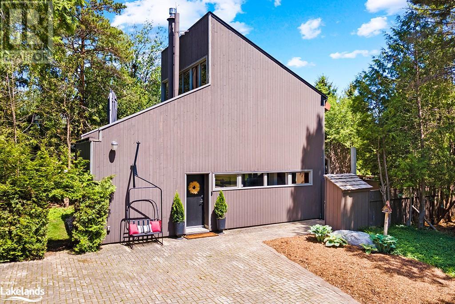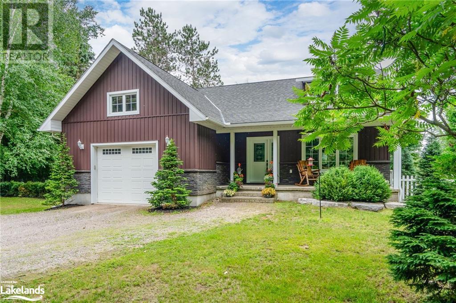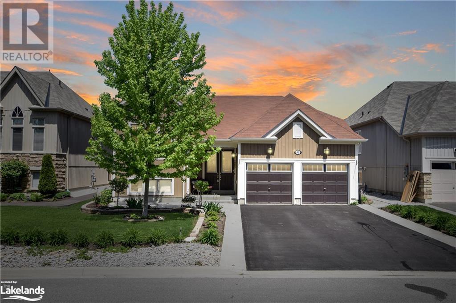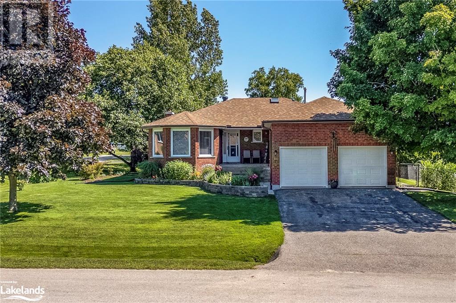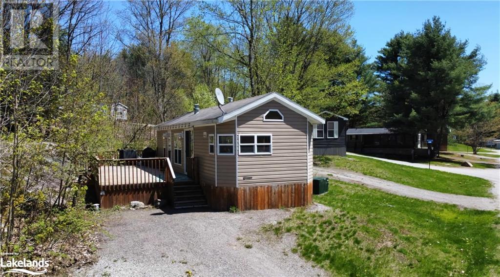9 Alfred Street W
Thornbury, Ontario
Welcome to your dream home in the heart of Thornbury! This is one of the town’s original farmhouses and has been lovingly restored with all the modern conveniences, while maintaining its historic appeal. This stunning 3-bedroom, 2-bathroom residence boasts a fabulous separate studio with sleeping loft, built in seating, heated floors, skylights and folding glass doors leading to a professionally designed, landscaped and hardscaped backyard. Enjoy outdoor living with multiple decks, patios, a hot tub, and a fully fenced private yard. The wrap-around front porch adds a touch of classic charm and curb appeal that complements the stunning front gardens. Completely renovated in 2021, the home features new electrical, plumbing, appliances, fireplace, insulation, drywall, flooring, and painting, as well as a new furnace, AC, siding, roof and eaves, outdoor lighting and sprinkler system. Partially finished basement includes a rec room, laundry and ample built in storage. This prime location is just a short walk away from Thornbury's vibrant downtown, offering charming shops, gourmet dining, and picturesque waterfront. Minutes to the best golfing, skiing, boating and hiking that Georgian Bay has to offer. Don’t miss this chance to own this perfect blend of comfort, style, and an enviable lifestyle in downtown Thornbury. (id:51398)
18 Peninsula Shores Road W
Mcdougall, Ontario
Located just 15 minutes from Parry Sound on Harris Lake, sits this adorable cottage. With just over 600sq.ft of well thought out living space, this cabin nestled in the trees & just feet from the shoreline has everything you would be looking for in a great little escape. Featuring a bright and cozy sunroom, a combined living area with wood-stove to curl up next to, a sitting area, a pass-through bedroom plus a loft sleeping area. The majority of the property has been kept natural, other than the patio and deck-space, which allow for the westerly evening sun to penetrate. Whimsical paths lead from the cottage down to the waterfront or up to the driveway. For extra guests, venture from the main cabin over to the classic log bunkie with 2pc bath and it's own porch and with views to the south-west. This property has been cared for over the years and has seen plenty of recent updates including new hydro service (2023) and septic system (2017). If you are looking for a step back & a cozy place to retreat to, this could be the one you have been looking for. (id:51398)
1024 Turk Broda Trail
Dorset, Ontario
Discover lakeside luxury at Clearwater Cottage on Otter Lake in Dorset. This stunning property is nestled on 1.36 acres with 181 feet of south facing natural shoreline on Otter Lake. Designed with a minimalist Scandinavian aesthetic, the 2976 square foot cottage features white oak engineered floors and custom cabinetry throughout. Floor-to-ceiling windows in the living room, family room, and all four bedrooms provide uninterrupted lake views. Each spacious bedroom has an ensuite bathroom equipped with oak cabinets, granite countertops, Riobel faucets, in-floor heating, and ceramic tiles. Enjoy cooking in the open concept kitchen, with custom cabinetry, granite countertops, and a suite of Samsung Bespoke Appliances. A pantry with custom floor to ceiling cabinets, a beverage fridge, and microwave complements this space. Entertainment is effortless, with two expansive living areas with Urbana Luxury propane fireplaces, ideal for chilly summer evenings. Relax outdoors with a covered lower deck featuring retractable screens and an upper deck with a glass railing. Enjoy fireside gatherings around the spacious firepit crafted from natural granite from the property, and surrounded by maintenance-free landscaping. This turnkey property comes fully furnished as viewed. Operated by an electric heat pump / A/C unit, forced air propane furnace, air exchanger, 80-gallon hot water tank, drilled well, septic system, backup Generac generator, Starlink Internet Service and Tesla EV charger. Outbuildings include a dock shed, woodshed, electrical shed, and outdoor grill shelter with a Weber BBQ. Exterior finishes include, stamped concrete entrances, Nudura ICF foundation with stucco surfacing, steel roof and Fraser siding. With meticulous design and thoughtful features, this property is perfect for those seeking a blend of modern luxury and natural beauty. Just 2.5 hours from the GTA, 30 minutes from Huntsville, and 10 minutes from Dorset. Ask for a detailed information package. (id:51398)
12 Surfside Crescent
Collingwood, Ontario
Nestled in the coveted enclave of 'Blue Shores' waterfront community in Collingwood, an inviting raised bungalow, for any buyer in search of resort-style living. Exceptional amenities and meticulously maintained grounds, Blue Shores offers an active lifestyle with convenience and leisure. As a resident of Blue Shores, you'll enjoy the ease of ownership, lawn maintenance and snow removal is included. The Shore Club offers tennis, pickleball, indoor & outdoor swimming pools, and socialize with neighbours at the clubhouse, all just steps from your doorstep. This home has a deeded boat slip, access to the docks and boat launch. Designed to accommodate an active lifestyle, this Alpine Model residence presents a harmonious blend of comfort and functionality across its 3+2 bedrooms and 3 bathrooms. With 1779 square feet on the main floor, PLUS an additional 1364 square feet in the finished basement, this home offers ample space for both relaxation and entertainment. Step inside to discover an inviting open-concept layout vaulted ceilings and hardwood floors. The kitchen offers granite countertops and the main floor pantry provides added convenience (which could easily be converted to main floor laundry). Outside, a private oasis awaits, complete with a hot tub and awning, perfect for unwinding after a day on Georgian Bay. The basement presents an ideal opportunity for an in-law suite and additional family or guest living space. Don't miss your chance to embrace the Blue Shores lifestyle – schedule your viewing today. Enjoy a freehold home with condo amenitiles- Monthly Fees are $425.00 (id:51398)
320 Stanley House Road
Seguin, Ontario
Welcome to your luxury lakeside retreat in the heart of Muskoka. This 4 BR, 4 bath modern designer cottage offers an open concept design with a 2 car garage, a separate 1 BR, 1 bath bunkie, and landscaping complete with an irrigation system. Interior highlights include spacious living areas, multiple family rooms with floor to ceiling windows, motorized Lutron blinds, and custom blackout drapery in the master bedroom and cabin. The main living room includes a large sectional and a large stunning window overlooking Lake Joseph. The chefs kitchen is equipped with a leathered granite waterfall island, Thermador appliances, and a dual-control wine tower. Bi-fold doors in the dining area provide seamless access to the outdoor deck. Each bedroom offers serene views, with the primary bedroom featuring a Victoria and Albert volcanic limestone soaker tub, separate private balcony. Additional comforts include a cozy great room with a Muskoka stone fireplace, custom floating oak stairs, an open concept lower area with a modern gas fireplace, ping-pong table and shuffleboard and a walk out to a stone patio. A media/home theatre room with surround sound is a bonus room suitable for fitness or theatre. Relax in the large infrared sauna with Himalayan Salt panels. The outdoors features a fire pit area, landscaped grounds with a two-slip covered boat house with large dock. The attached cabin includes a living area, kitchenette, and bedroom with ensuite, offering gorgeous lake views and privacy. UV-coated custom-engineered white oak flooring and ceilings throughout, enhancing the natural light from all-day sunlight. (id:51398)
721 & 730 Echo Ridge Road
Kearney, Ontario
Enjoy this waterfront lot (0.22ac) Including a level building backlot (0.72ac) with lake views!! Totaling 0.94ac with stunning westerly views of Lynx/Groom Lake! The backlot has been assessed and approved for septic installation. A beautiful clear stream runs by the front of the lot and down one side. Cleared area in the middle area of the lot with trees surrounding, offers privacy. Hydro has been brought onto the property, (includes an RV outlet and 2 standard outlets). Ready for you and your RV to enjoy!! Located on a year-round municipal road, just outside of Kearney, you can enjoy your own private waterfront along with public beaches, walking trails, park, post office, convenience stores, liquor store, shops, and restaurants. There is also public access to many of Kearney's wide variety of lakes nearby as well. Access to Algonquin Park is just down the road. Some of the best Atv/Snowmobile trails are very close as well. Crown land is abundant in this area. You will never run out of activities to do here! Kearney is unique, vibrant, and attractive for growth, with a great community. Kearney hosts events and activities year-round. Included for your convenience, is a 12'x24'x10' Shelter Logic garage. It had a new cover in July/2022. Also included is a 58x68 Metal storage shed and a 10'x16' wood platform for tents or a gazebo. Back your boat out your driveway with ease and directly into Lynx Lake at the public launch. Do not enter the property without booking a showing please, showings are by appointment only. Book your appointment now! Explore this great opportunity to own a beautiful piece of waterfront property! (id:51398)
44 Nicole Park Court
Bracebridge, Ontario
**NEW PRICE** RARE FIND! This 2 year new home with bonus LEGAL 1-bedroom apartment is situated on a premium, pie-shaped cul de sac lot in a great neighbourhood just steps to school, shopping, trails and all that Bracebridge has to offer. Main unit, which consists of 1st and 2nd floors offering 1500 sq ft of living space, features large windows throughout allowing tonnes of natural light to flow through the entire space. Front door hallway, which includes a 2 pc powder room and interior access to garage, leads to the well equipped kitchen with stainless steel appliances, loads of cupboards and centre island with more storage, then onto a sprawling great room (17' x 18'!) with sliders to a balcony, and main floor laundry room. Upstairs, there are 4 - yes, FOUR! - bright and spacious bedrooms, including a generous master with 4 pc ensuite and sizeable walk in closet, and a main 4 pc bathroom. The basement unit has its own private side entrance which leads to the nicely appointed and professionally completed 1-bedroom apartment with kitchen, living room, 4 pc bathroom, laundry room and utility area plus storage area. Move into the main unit and enjoy built-in revenue from the lower unit. (id:51398)
116 Island 150/brousseau Island
Port Severn, Ontario
116 Island 150/Brousseau Island presents a fantastic opportunity to savor back to basics cottage life on Georgian Bay, merely 90 minutes away from Toronto. This well-kept, cozy, 3-season, 3-bedroom, 1-bathroom cottage, along with a bunkie featuring a bathroom, is nestled on over an acre of land with 515 feet of waterfront. Delight in the outdoor spaces including a large, waterside deck, spacious dock, and gazebo area. The open-concept living room/kitchen and a sizable dining/sunroom create a warm and inviting retreat. Enjoy convenient boat access from your mainland parking and docking area near Moore Point Road (land lease). (id:51398)
256 Woodland Drive
Huntsville, Ontario
Centrally located to all the fun and amenities Hidden Valley has to offer! 256 Woodland Drive is a beautiful three bedroom, 2 bathroom home surrounded by trees and privacy, within walking distance to Hidden Valley Ski Hill and the beach access on Penn Lake! Upon arriving home you are greeted by a long driveway and lush lawn, set back from the road. Inside you will find all 3 bedrooms on the main level and stairs up to the kitchen and living room, screened-in three season room with fireplace, and walk out to your rooftop patio. This house embraces social gatherings and outdoor living! A stunning custom kitchen and main floor bathroom are already upgraded so you can just enjoy your new home! The basement is a walk out with another bathroom and laundry room. This house is a must see in person! (id:51398)
207 West Fox Lake Road
Huntsville, Ontario
Nestled on the serene shores of Fox Lake, this 4 bedroom, 3 bath home offers an ideal retreat for nature lovers and outdoor enthusiasts. Waterski, paddle board or fish the day away. Enjoy the expansive frontage with its 185 ft of shoreline, sand beach, and entertainment dock situated on a 1.5-acre wooded lot, providing excellent privacy, plus convenient private boat launch. The moment you arrive you will notice the pride of ownership that exists inside and outside. This home has been consistently upgraded, recently installed is a brand new 4 bedrm septic system and in 2023 a new furnace. Inside, the home offers an open-concept design kitchen/living/dining room, with an abundance of natural light, spectacular lake views and beautiful hardwood floors. There are two bedrooms upstairs and two bedrooms on the lower level. The spacious kitchen is equipped with plenty of cabinets and counter space, bar area, and a large custom wooden center island. The primary bedroom includes a walk-in closet, and a walk out to the sun deck. Main bathroom offers a jacuzzi soaker tub, double sinks and separate shower. The spacious living room provides ample space for entertaining friends and family. The lower area features two more bedrooms, one bedroom with ensuite bath, heated floors, and oversized walk in closet. Family room, with cozy fireplace and walkout to gentle sloped private front yard, screened in gazebo and firepit that overlook the quiet bay. A detached double car garage/workshop provides more storage. An exceptional location, only 15 mins away from vibrant Huntsville. Immerse yourself, with its perfect balance of country living, surrounded by pristine Muskoka lakes, sandy beaches, world class golf courses and endless scenic hiking trails, with nearby, boutique shopping, fine dining, spas, and the Algonquin Theater. There is more... This home is furnished. All you need to do is pack your bags and start living the Muskoka dream! (id:51398)
295 North Menominee Lake Road
Huntsville, Ontario
Escape to the perfect retreat with friends and family in this charming 5-bedroom, 1-bathroom cottage, located at the end of Menominee Lake Road, a quiet, year-round municipally maintained road. Just minutes from the vibrant town of Huntsville and the quaint Village of Baysville, this seasonal cottage offers an ideal setting for relaxation and adventure. Immerse yourself in the Muskoka lifestyle in this, perfectly located property with easy access to world-class golf courses, endless scenic trails, boutique shopping, fine dining, spas, and the Algonquin Theater. This sweet retreat offers excellent privacy on a double lot (1.1 acres), featuring an expansive 200-foot waterfront with a mix of sandy, rock, and natural shoreline. Enjoy all-day sun thanks to its desirable south exposure. Store all your water toys and gear conveniently within the dry boat house. This property boasts numerous level areas ideal for setting up outdoor activities, lush wooded surroundings for nature walks, and a private beach that provides a serene escape from the hustle and bustle. Launch your canoe from your very own private boat launch and explore the waters at your leisure. Whether you're into fishing, swimming, sailing, or waterskiing, this property caters to all your aquatic passions. Or, simply relax and soak up the sunshine, breathing in the crisp, clean air. There is a separate laundry room, with a washing machine and more storage. Pine wood ceiling and doors add a warmth and true cottage vibe. The screened-in Muskoka room offers a perfect spot to entertain and relax, allowing you to enjoy the outdoors without any pesky interruptions. In the evenings, gather around the campfire for star gazing and roasting marshmallows, creating memories that will last a lifetime. The summer has just started—make this spot yours and start creating unforgettable memories with your loved ones. (id:51398)
100 George Street
Tay, Ontario
This thoughtfully designed bungalow boasts a total of 2,314 finished square feet, comprising 5 bedrooms and 4 bathrooms, catering perfectly to your family's needs. Upon entry, you're greeted by a welcoming foyer, convenient interior garage access, a practical laundry room with a 2-piece bath, and a walkout to your backyard. Bathed in northern sunlight, every corner of this home is illuminated just right! The main floor seamlessly connects a bright living/dining area with a well-appointed kitchen, ensuring a harmonious living experience. The primary suite, featuring an updated 4-piece ensuite and ample closet space, exudes comfort and tranquility. Completing this level are two additional bedrooms, while the lower level reveals two generously sized bedrooms, each boasting walk-in closets and a brand new bathroom added in 2023! This lower level is no ordinary basement—it's a haven of its own, with in-law potential, and a sprawling rec room with large windows and high ceilings, defying expectations of traditional below-grade spaces. Step outside to the expansive deck overlooking a lush yard, complete with an above-ground pool and an indulgent 8-person hot tub—an outdoor retreat perfect for relaxation and entertainment. If you're looking for a solid home, on a large lot, with enough square footage to house a family of 5+, you don't need to look any further! (id:51398)
1476 Peninsula Road Unit# 2
Port Sandfield, Ontario
South Lake Rosseau. Prime Port Sandfield location. Over 400 feet of deep water frontage with a brand new 3 slip 2 storey boathouse. Big water view, great privacy. 1930's water's edge cottage affords a grandfathered setback and site plan approval is in place for a new cottage with over 5,000 sq. ft. of finished living space between 2 levels (main floor and lower level walkout) - drawings available to the buyer. Extensive site prep and landscaping completed. Site plan also includes approval for a garage as well. A rare chance to acquire, occupy the boathouse immediately, while you build your dream cottage to suit. Don't miss out on a summer or two. Buy this and use the property right away AND get exactly what you want by building. (id:51398)
1194 Rattlesnake Road
Haliburton, Ontario
Welcome to 1194 Rattlesnake Road, a stunning custom-built, four-season home located on over one acre on Little Redstone Lake. This property offers a perfect blend of luxury, comfort, and character, making it an ideal retreat for those who love to entertain and enjoy the beauty of Haliburton Highlands. This spacious residence offers 5 large bedrooms, providing ample space for family and guests. The estate-like ambiance is immediately evident as you step into the open-concept living area. The living room features custom built-ins, adding both functionality and a touch of elegance to the space. The seamless flow between the living room, dining area, and kitchen makes it perfect for hosting gatherings, whether they be intimate family dinners or larger social events. The kitchen is a dream, with high end appliances, granite countertops, and two fridges, ensuring that cooking and entertaining are a delight. The side split layout of the home provides guests with privacy, with bedrooms and living areas thoughtfully arranged to maximize comfort and convenience. Downstairs you will find a huge unfinished basement brimming with potential. Whether you envision a home theater, a fitness center, or large playroom, this space provides the perfect blank canvas to bring your dreams to life. Step outside to the expansive deck, where you can enjoy views of the lake and surrounding landscape. This outdoor space is perfect for summer barbecues, morning coffees, or simply unwinding while taking in the tranquil scenery. The breezeway connecting the house to the triple car heated garage/workshop adds a practical touch, ensuring easy access and additional storage options. The property also features a private boat launch, allowing you to easily explore the waters of Little Redstone Lake at your leisure. 1194 Rattlesnake Road is more than just a home; it's a lifestyle. Don't miss the opportunity to make this exceptional property your own and create lasting memories with family and friends. (id:51398)
28 Shallow Way
Mactier, Ontario
Outstanding privacy on 360 feet of desirable combination granite and hard packed rippled sand shoreline. 4.4 acres dotted with granite outcroppings and towering pines presents stunning Lake Joseph sunrise views and hosts a fully winterized custom timber frame cottage exuding an authentic Muskoka luxe vibe. Ample open concept kitchen, dining and living areas offer walls of windows and walkout to lakeside deck. Upper loft family room leads to private primary suite with ensuite and lakeside balcony. Granite pathway leads to the oversized heated garage featuring 3 bay workshop, large main area, 2 multipurpose rooms, wet bar and 3 piece bath plus upper-level multipurpose room. Continue on granite walkway through lush gardens to sports court and pavilion featuring covered outdoor spectator area and generous wood lined, screened entertainment room with wet bar, built in cabinetry, beverage fridge and dishwasher plus fitness room, sauna, powder room and hot tub. 2 slip boathouse, 1 slip boat port all with lifts and large dock. Upper living accommodation features kitchen, living room, sitting area, 2 bedrooms plus loft and two decks offering panoramic views. Situated on the crystal-clear waters of Lake Joseph in the sought after Hamer Bay Road locale, an esteemed area of large estate sized lots with luxury homes, this property presents incredible value and opportunity with the additional benefit of easy access from the city. (id:51398)
166 Fairway Crescent
Collingwood, Ontario
This beautiful 3 bedroom, 3 bathroom private end unit offers large windows throughout both levels allowing an abundance of natural light to fill all rooms. The property offers great privacy with mature trees boarding the home, two patios as well as an upper deck off the master bedroom. This very desirable floor plan provides an open concept on the main level featuring a dining area, kitchen, living room with gas fireplace, and powder room. The upper level has 3 generous sized bedrooms, 3 piece bathroom, and the master has a 4 piece ensuite, gas fireplace and outdoor deck. Newer air conditioner, furnace and hot water heater provides improved efficiency, comfort and costs. The exterior siding is undergoing a modernization from the current recreational flare to a modern grey as seen in the pictures. A rare offering in this community is to have a single car garage. Additional parking on the private drive and additional guest parking is just around the corner. Storage is also in abundance with 4 outdoor lockers, the garage and cubbies and closets within the unit. This property is ideally located on the West end of Collingwood, so you can be within minutes to the ski hills, golf courses, Georgian bay and shopping. (id:51398)
32 Tona Trail
Wasaga Beach, Ontario
Stunning West-End Newer Build with In-Law Suite potential, The Epitome of Move In Ready!!! Just shy of 3000 sqft with 4 large bedrooms and 3 full bathrooms and lots of Natural Light. Stylish and Warm, this all brick home has been thoughtfully designed, and is High-End Perfection from corner to corner. Gleaming floors drape the bright and spacious open floor plan. The Luxurious Ultramodern Kitchen with High-End Appliances is truly breathtaking. All white Shaker Cabinets span up to the ceiling paired perfectly with light grey Quartz Counters that wrap around the kitchen. Through the kitchen leads to a huge entertainers covered deck with a twirly slide. The lower level is Bright and Spacious with upgraded oversized windows and a Walk-Out to a huge interlock patio and fire pit. Behind the play area, a full kitchen has been roughed in with plumbing and electrical ready to go for a future In-Law Suite, or Wet Bar to pair with the Huge Rec Room. A few highlights of this home are: Primary Bedroom with Walk-in Closet, Custom Storage Units and Ensuite, Main Floor Laundry Room, Gas Fireplace, covered front porch and back deck, massive cold storage, HRV, oversized garage with inside entry and full standing height loft storage. Located on a premium landscaped corner lot in the sought after West End of Wasaga, close to schools, shopping, RecPlex and amenities. Bike 5 minutes to family friendly Beach 6, or walk the famous Carly Patterson Trail located right across the Street. Come and take a peek, this home looks even better in person than the pictures! (id:51398)
9 66th Street N
Wasaga Beach, Ontario
Nestled just one property away from the world's longest freshwater beach, this beach house gem offers the perfect blend of a full-time home and a 4-season escape from the city! Revel in the stunning, unobstructed views of Georgian Bay from the north-facing windows and enjoy the fully fenced side yard with a firepit for unforgettable summer bonfires. This property provides the ultimate beachfront proximity without high property taxes. The pristine, shallow, sandy beach is just steps away, ideal for stand-up paddle boarding, swimming, kayaking, or boating, and stretches for kilometers, perfect for leisurely barefoot strolls. This year-round retreat features 3 bedrooms, a 3-piece bath, plus a separate 2-piece bath and laundry area located via a separate entrance at the rear of the property. The newly updated kitchen is an ideal space for meal preparation, complete with a new stainless-steel fridge, while the new gas fireplace ensures cozy warmth throughout the home. A wall-mounted heat pump provides efficient air conditioning and additional heating. Recent upgrades include new storm windows in two bedrooms and the kitchen, updated electrical and plumbing (2020-2021), and a new washer/dryer combo. Additional features include a 10x7 shed for storage plus a new second attached shed for your beach toys. Featuring vaulted ceilings, neutral paint tones, and parking for two vehicles on the paved driveway. Surrounded by beautiful trees and the everchanging blue hues of Georgian Bay, this property is a serene haven you'll love to call home. (id:51398)
445 Old Muskoka Road
Huntsville, Ontario
Welcome to your own slice of paradise nestled within over 13 acres of enchanting forested land! This charming bungalow offers the perfect blend of tranquility and modern comfort, making it an ideal retreat for nature lovers and those seeking a peaceful escape. Inside, you'll find a cozy yet spacious interior with three inviting bedrooms and two luxurious bathrooms. As you step inside this home, you are immediately greeted by an open and airy space accented with wood beams throughout, leading you to a walkout deck and view of the acreage beyond. This home was lovingly renovated to ensure modern functionality while retaining its timeless charm. The main floor is accented by an open concept layout featuring a gas fireplace and an eat-in kitchen with an island and granite countertops, perfect for family gatherings. The main level offers 2 bedrooms and a 4-piece bathroom. The lower walk-out level is a gathering space featuring a large recreation room and a wood-burning fireplace accented by shiplap for a cozy feel. On this level is another generously sized bedroom and a 3-piece bath. Need a space to pursue your entrepreneurial dreams or simply unwind in style? Look no further than the detached 2-bay garage with a versatile office loft. This space presents an incredible opportunity to house your business endeavors or endless possibilities. With its seamless integration of indoor-outdoor living, stunning natural surroundings, and thoughtful renovations, this bungalow is more than just a home—it's a sanctuary where every day feels like a vacation. Don't miss your chance to own this piece of paradise and start living the life you've always dreamed of! (id:51398)
3 Lavender Hill Road
Dunedin, Ontario
Rare lot on the banks of Mill Creek, a pristine waterway that flows into the Noisy River. Located in the quiet hamlet of Dunedin, you are minutes away from Creemore & Devil's Glen, with easy access to Hwy 124. This was the home of the former Mill for the area. The 700sqft former stable/workshop has been completely cleaned up and features a brand new roof, windows doors and siding. It is ready to be converted to a cozy cottage or home. Renowned for water quality, you can enjoy the soothing sounds of the water which flows year round and has seasonal rainbow trout fishing. Lot is under the Nottawasaga Conservation Authority (NVCA) and a permit will be required to build. Come and live your dream in Dunedin. (id:51398)
125 Bonneville Rd
Port Severn, Ontario
Discover your perfect waterfront retreat with this updated 3-bedroom, 2-bathroom home on a 1+ acre peninsula with over 200 feet of shoreline. Located on Little Lake with direct access to Georgian Bay via the Trent Severn Waterway, this cottage features flat terrain, Canadian Shield outcrops, and a gentle slope to the water, making it safe for children to play. Recent updates include new windows, siding, bathrooms, and a modern kitchen. The property also has a detached garage with a loft for extra storage or a workspace. Just 1.5 hours north of Toronto and 5 minutes from Hwy 400, this home offers both tranquility and convenience. (id:51398)
1516 Mortimer's Point Road
Port Carling, Ontario
Welcome to 1516 Mortimer’s Point Road on desirable Lake Muskoka. This quaint 5-bedroom, 2-bathroom getaway is designed for family fun and unforgettable memories. Nestled on a gently sloping property, it offers ample space for children to play and explore, making it the ideal retreat for families seeking both relaxation and adventure. Step inside to discover a desirable open concept kitchen, dining, and living area that invites togetherness and seamless entertaining. The expansive windows frame picturesque big lake views, showcasing the idyllic southwest exposure and enchanting summer sunsets. Outdoors, an extensive deck provides plenty of space for entertaining guests or simply soaking up the sun. The property features a hard-packed sandy shoreline, perfect for both the young and young at heart. Enjoy wading in the shallow waters or take a plunge into the deep water off the end of the oversized dock, complete with a single boat slip. The main floor boasts a principal bedroom with spectacular lake views, offering a serene and private retreat. There are 2 additional bedrooms and a bathroom on the main floor. The lower level walkout has 2 bedrooms and an additional bathroom. Located conveniently close to Bala and Port Carling, and situated on a municipal road, this cottage ensures easy access to local amenities. This Lake Muskoka cottage is the perfect place to create lifelong family memories. Schedule a viewing and start your Muskoka adventure. (id:51398)
18 2nd Avenue Ne
Chesley, Ontario
Get into the real estate market! 18 2nd Ave NE makes for the perfect starter home. 1425 sq ft, 3 bedroom and 1 bathroom, provides space for a family! The main floor has a great sized living room with large bay window and door to the front covered porch. Galley kitchen with access to the back deck, perfect for summer BBQ's. Main floor bedroom could easily be used as an office or den. Mudroom as you come in the back door! Upstairs has an updated bathroom and 2 spacious bedrooms with large closets. Low maintenance yard! Propane Furnace was new in 2023! Home is in excellent condition and ready for its next owner to make memories. (id:51398)
57 Bernard Crescent
Sundridge, Ontario
Welcome to your Beach house!! Escape to paradise, year-round in your waterfront home located on Lake Bernard in Sundridge. Nestled on a level lot, this picture-perfect property boasts incredible Southern waterfront views with its own sandy beach for fun and relaxation for all. Vaulted ceilings welcome you to the main floor with views from the lake in almost every room. Enjoy the double-sided wood fireplace from your living and dining room with plenty of room to entertain in this beautiful kitchen with plenty of natural light. Off the kitchen, you will find a sunken family room with all the room you need for your favorite movie night. Continuing upstairs, you will find the primary bedroom with a lake view and 4pc ensuite, two additional bedrooms, and another 3pc bathroom, with plenty of room for family and guests. Neighbours are seasonal. No need to worry about power outages here, the automatic generator was installed in 2022. Located within walking distance, close proximity to downtown Sundridge. Explore all that this amazing area has to offer- a recreational paradise; boating, golfing, public beaches, year-round fishing in your backyard, Whitefish & Rainbow Trout. This area is a Snowmobile and ATV hotspot, abundant with amazing trail systems. Sundridge features the Lion's Park Boat Launch, Grocery store, LCBO, hardware store, Schools and more! Access to beautiful Algonquin Park and Crown land nearby. easy access to Highway 11. Whether you are cozying up by the fireplace in the winter or savoring a barbeque on this spacious deck in the summer, this home is designed for year-round enjoyment! (id:51398)
0 Grass Lake Road
Kearney, Ontario
Welcome to your own private retreat with this stunning waterfront property located in Kearney. Nestled on a peaceful cul-de-sac, this 3.48 acre parcel offers unparalleled peace and privacy. Enjoy the breathtaking views of Grass Lake, a part of a two-chain of lakes including Loon Lake, both boast spring-fed shimmering waters. This Gorgeous lot features shallow hard-packed rippled sand entry along the north shore, this property is perfect for swimming, wading, and water play. Dive into a world of leisurely water activities, whether it's kayaking, paddle boarding, boating or simply basking in the sun on your own sandy shore. Deeper waters along the southern shore, provide the ideal setting and depth to allow room for a dock and boat. With ample space to build your dream retreat, this waterfront haven promises a lifestyle of endless year-round fun. Access is by a paved, municipally maintained road. Close to OFSC snowmobile trails, Algonquin Park, amenities and local events in Kearney, you have something to look forward to every season. (id:51398)
796468 Grey Road 19 Unit# 705
The Blue Mountains, Ontario
North Creek Resort (formerly Mountain Springs Resort) at the base of Blue Mountain. This is a true ONE BEDROOM unit which rarely comes on the market. Located at the rear of the development so you can Ski in, ski out to the North chair from the quiet end of the resort. This immaculately maintained turnkey one bedroom unit has had many renovations done by the current owners. Heating/cooling system replaced with high efficiency units, new baseboard heater, stainless steel appliances, engineered hardwood, fireplace, kitchen island, furniture and painting throughout. One level living, separate bedroom, open plan living area with kitchen, small dining area and living room. The resort offers an outdoor pool, tennis courts, picnic areas and a shuttle bus to the village. HST is in addition to the purchase price but can be deferred if the buyer is an HST registrant. 1% of selling price payable to BMVA upon closing. Current owners have achieved good rental but greater potential can be realized. Town of The Blue Mountains is now issuing STA licenses for this resort. Condo fees include water, sewer, internet and cable TV. (id:51398)
2831 Highway 60 Highway
Dwight, Ontario
This property is located in the heart of Dwight, half way between Huntsville & Algonquin Park, within walking distance to beautiful sandy Dwight Beach on Lake of Bays. Walk to the store, bakery, coffee shop, gift shops, post office, a short drive to schools, golf courses, restaurants, ski area and parks, ready for you to explore. This building has new spray foam insulation, new windows, new electrical to name a few of the new features. The 2nd level has been renovated into a 3 bedroom, 2 bathroom home. An open concept living/dining and kitchen, with large island, huge windows and patio door to bring the natural sunlight in, plus a woodstove to cozy up to on those winter evenings. A large master bedroom suite with large walk-in closet and 2 pc ensuite bathroom plus laundry room on this floor. Back yard includes a deck, gazebo and hot tub area to enjoy the natural woods behind. We also have a single car garage at the front of the building. The main floor at road level consists of a few different rooms. Currently one room is being used as an art gallery, retail/office space. This space has all been renovated to code with proper seperation from living space. The other rooms could be used as more living space eg. rec. room, more bedrooms etc or expand for more retail use/home business, 2 smaller rooms, 2 pc. bathroom and a large (approx. 40x36) back work room/garage. The large garage door makes this an ideal package for the self employed business individual, (Electrician, plumber, woodworker, or extra storage etc.) This property has commercial zoning, using the main level as a storefront/retail or self-employed business of any kind. Lots of opportunity and potential to live, work and play in beautiful Lake of Bays, Muskoka. Highway access, easy accessability in the winter and great visibility for any start up business. Your dream is awaiting to take flight. (id:51398)
1045 Maplewood Road E
Bracebridge, Ontario
This stunning property offers an unparalleled opportunity to enjoy the beauty and recreational benefits of Lake Muskoka. Located on 230 feet of prime waterfront and spanning 1.37 acres, this bungalow is situated conveniently just outside the town of Bracebridge, en route to Port Carling and although on the river, it looks across at green space. Key exterior features include: - A fully insulated 3-car detached garage with a woodstove, perfect for use as a man cave. - An additional 1-car attached garage providing ample storage space or a potential 4th bedroom. - A 1-slip boathouse with dual entrances, rebuilt in 2017. - An insulated cedar bunkie & a storage shed. - A private boat launch, covered porch, expansive decking, and 2 docks offering both shallow and deep water entry with hard-packed sand. - Comprehensive hardscaping completed between 2019-2021, ensuring ease of maintenance, and sunsets are gorgeous! Inside, the property continues to impress: - The Great room boasts vaulted ceilings, engineered elm & heated porcelain floors. - A custom kitchen equipped w/ Subzero fridge, Wolf Range, built-in microwave drawer, quartz counters. - 2 stone propane fireplaces for cozy, efficient heating, a heat pump and radiant heat. - Luxurious custom bathrooms featuring zero-threshold shower for easy access and a relaxing soaker tub. - Cedar-lined closets in every room, adding a touch of elegance & practicality. -Oversized Bedrooms with custom lighting. -Custom blinds throughout. Recent upgrades include: - Roof replacements in 2016 and 2023. - Renovations to Great room 2018. - Boathouse and dock rebuild 2017. - Bathroom and bedroom updates 2017. - Renovation of the 3-car garage in 2019. - New Septic 2024 The property also features perennial gardens and stone walkways, minimizing maintenance and maximizing enjoyment throughout the summer months. All of the hard work has been done, allowing you to simply relax and enjoy the spectacular surroundings. (id:51398)
6278 Vancise Court
Clearview, Ontario
Incredible Brick Bungalow on nearly 4 acres available for sale. Enjoy one level living in a rural setting just outside of Collingwood and Wasaga Beach - offering privacy and room to explore while being close to amenities nearby. Extensively renovated, the next purchaser will enjoy a new furnace (October 2023), air conditioner (May 2024), water treatment (July 2023), updated flooring, paint, kitchen, hardware and more. Double sliding patio doors from the bright and airy living area open to an enchanting yard surrounded by trees. Room for all the toys you'll need to explore the property with a triple car garage and space for several vehicles to park in the private driveway. Situated on an exclusive Court, the privacy this home offers is truly worth noting. Don't wait to start making memories in this picturesque home and setting. Book your personal tour. (id:51398)
40 Etherington Crescent
Barrie, Ontario
Discover your dream home in the heart of Barrie! This all-brick, two-storey residence, spanning over 2,600 square feet, has been meticulously maintained by its original owners and is ready to welcome you. With four spacious bedrooms, including a master suite featuring a luxurious 5-piece ensuite and walk-in closet, this home is perfect for growing families. Natural light floods the home, highlighted by a charming skylight. The traditional layout is thoughtfully designed, featuring a front sitting room and dining room on one side, an office and living room with a cozy wood-burning fireplace on the other, and a large kitchen in the center with a walkout to a spacious 35x12 ft deck and stunning kidney-shaped pool. The home includes an unfinished basement with a rough-in for a 3-piece washroom, offering endless possibilities for customization. It also features 200 amp service and a high-efficiency furnace, ensuring comfort and energy savings year-round. The expansive driveway has room for six cars, providing ample parking for family and guests. Situated on a quiet, low-traffic street, this home offers one of the largest yards in the area, fully fenced for privacy. It's ideal for entertaining, whether you're hosting a barbecue on the deck or enjoying a swim in the pool. Plus, with easy access to schools, shopping, the 400 highway, Bayfield Street, Sunnidale Park, and walking trails, convenience is at your doorstep. Pet and smoke-free, this beautiful family home is ready to offer you comfort, space, and an exceptional lifestyle. Don't miss out on this incredible opportunity! (id:51398)
1178 Fraserburg Road
Bracebridge, Ontario
Location, location, location! This 10+ acre rural property with Sharpes Creek and 1996 raised bungalow is only 2 minutes to town on a well maintained year-round road. With 1056sqft, 3 bedrooms, 1 bathroom and a full partially finished basement this home has many great applications including potential in-law suite. The Den in the basement provides additional sleeping quarters for overflow guests and there is excellent development potential throughout. Newer rental furnace and A/C provide hassle free heating and cooling with 24/7 on call service and annual maintenance for only $156/month. There is a long driveway with the home set back from the road atop a flat plateau, great for privacy, quiet and parking with over 15+ car parking and a circular drive so you do not have to back out onto the road. Lots of room for all your toys, RV's, boats, storage buildings and plenty of space for a future garage build. Landscaped and partially cleared with natural greenspace along the creek which wraps around the neighboring home. Live, work and play from home at this excellent rural residence close to town! (id:51398)
268 Fox Ridge Road
Clarksburg, Ontario
RARE FIND !! Secluded 50 plus acre property featuring a Century style brick home with modern addition that still maintains most of its original character. Gourmet kitchen with quartz counters , cozy family room, 4 bedrooms ,bright sun filled dining area. Updates include wiring, some refinished wood floors, metal roof , wood burning stove, A/C, propane furnace , drilled well , UV light , small area of in floor heating, beautiful landscaping etc. Your own private pond plus 2 LARGE sheds one insulated that the the current owner used a serious workshop and the second larger building is ideal for dry storage, toy box for your big boy toys, private practice PICKLE BALL COURT or any other use that you can dream up that complies with the current zoning and NEC. Located on a tranquil dead end country road on the eastern edge of the Beaver valley ,a very short drive to all the major ski areas, Collingwood, Thornbury, Kimberley, the Beaver River and the Kolapore Uplands. Local farmer maintains the agricultural land and would like to continue if possible . HST applies to a portion of the sale. Minimum 24 hour notice for all showings please . (id:51398)
268 Fox Ridge Road
Clarksburg, Ontario
RARE FIND !! Secluded 50 plus acre property featuring a Century style brick home with modern addition that still maintains most of its original character. Gourmet kitchen with quartz counters , cozy family room, 4 bedrooms ,bright sun filled dining area. Updates include wiring, some refinished wood floors, metal roof , wood burning stove, A/C, propane furnace , drilled well , UV light , small area of in floor heating ,beautiful landscaping etc. Your own private fish pond,2 areas of maple forest plus 2 LARGE sheds one insulated that the the current owner used a serious workshop and the second larger building is ideal for dry storage, toy box for your big boy toys, private practice PICKLE BALL COURT or any other use that you can dream up that complies with the current zoning and NEC. Located on a tranquil dead end country road on the eastern edge of the Beaver valley ,a very short drive to all the major ski areas, Collingwood, Thornbury, Kimberley, the Beaver River and the Kolapore Uplands. Local farmer maintains the agricultural land and would like to continue if possible . HST applies to a portion of the sale .Minimum 24 hour notice for all showings please . (id:51398)
517 Taylor Drive
Midland, Ontario
Opportunity awaits to Build your dream home in this sought after area of Tiffin By The Bay at Tiffin Estates on this level fully serviced estate lot with natural gas, hydro, water and sewers all available. Enjoy the water view from your very own back yard. There is immediate access to Midland's Waterfront Rotary Trail system used for walking, biking and hiking; a marina, a ball park and Midland's downtown with shopping and restaurants as amenities located near by. The Seller has provided a grading plan, lot location plan, and available floorplans should a Buyer consider this option in building a home. The Buyer is responsible for all development charges at the time of applying for a building permit, these charges are subject to change. (id:51398)
2994 Upper Big Chute Road
Coldwater, Ontario
Welcome to your dream home! This beautiful 1 acre property is adorned with high end finishes throughout. Step inside to discover the epitome of modern luxury with its seamless open concept design, creating an inviting atmosphere perfect for both relaxation and entertainment. The spacious living area flows effortlessly into the gourmet kitchen, complete with top-of-the-line appliances, quartz countertops, and a convenient walk in pantry. Indulge in comfort in the luxurious primary suite, offering a serene retreat with ample space, a walk-in closet, and a spa-like ensuite bathroom featuring a freestanding tub and a separate glass-enclosed shower. With convenience in mind, this home also features an oversized garage with inside entry to mudroom, providing easy access and storage for your belongings. The lower level offers a finished office/bedroom, and the flexibility to customize and create a space tailored to you, with the framework and electrical already completed. Outside, the expansive freshly sodded yard beckons for outdoor gatherings and endless possibilities, whether it's hosting barbecues on the patio or enjoying tranquil evenings under the stars. Don't miss your chance to experience this beautiful home, where every detail is crafted to perfection. (id:51398)
106 Ann Heggtveit Drive
Town Of Blue Mountains, Ontario
LOCATION - LOCATION - LOCATION - RARE OPPORTUNITY - It's not very often a home on Ann Heggtveit comes up for sale. Steps away from the chairlift at Blue Mountain Resort as well as The Village at Blue Mountain. Situated on a very private 80ft. by 188ft. lot surrounded by magnificent mature trees. PRIME LOCATION on the corner of Jozo Weider Blvd. and Ann Heggtveit. This three bedroom two bathroom chalet features a massive open concept great room facing the mountain with large windows letting in loads of natural light. Beautiful post & beam accents in the living area. Gather around the fireplace in the living room with the sunken floors. This home is prefect for entertaining friends or hosting extended family. Partial basement is great for storage and ski tuning. Enjoy the balcony/upper deck facing the mountain or the outdoor living area off the main floor. Forced air natural gas furnace to keep you warm in the winter and cool in the summer. Ductless A/C. Double interlock brick driveway. (id:51398)
1240 Methodist Point Road
Tiny, Ontario
Welcome to this custom-built home on three acres of complete privacy, just 1.5 hours north of Toronto and 10 minutes from town. This bungalow with a walk-out basement offers an array of features, including a large 40ft x 50ft shop with a separate driveway, an oversized attached garage, Generac generator, a large enclosed deck, pizza oven, sugar shack, dog run, and private trails. The interior showcases beautiful craftsmanship, meticulous attention to detail, and pride of ownership. With 2+2 bedrooms, 2 full bathrooms, and multiple living spaces, there's ample room for family and friends. The spacious kitchen with a large center island and beautiful yard are perfect for entertaining. This property is ideal for business owners or large families with plenty of toys. Don't miss your chance to own this stunning custom home on acreage in desirable Tiny Township! (id:51398)
42 Cristiano Avenue
Wasaga Beach, Ontario
This well built Zancor home is for sale by its original owner. Known as the Iris Model, Elevation C, offering an open floor plan and lots of upgrades for turn key buyers. The spacious foyer upon entering the home welcomes you up to the main floor open concept kitchen and living room. Lots of natural light throughout and hardwood floors in dining and living room. The kitchen has been fully upgraded with beautiful cabinetry, granite countertops and stainless steel appliances. There is also a walk-out to the rear deck patio overlooking the fully fenced yard for added privacy. The dining room can be converted to a second bedroom/office as in the original floor plan of the home. Primary bedroom features a walk-in closet and 4 pc ensuite. The main level is complete with a second 3 pc bathroom. Enjoy additional living space on the lower level with large rec-room for entertaining, finished laundry room, 4pc bathroom and 2nd bedroom. This home boasts a total of 2,140 SQ FT of finished living space and has great curb appeal with landscaped front and back gardens. There is a treed buffer for added privacy directly across the street. Quiet area. Located in the West end of town with the convenience of local amenities, trails , the beach and Collingwood just minutes from your door! (id:51398)
141 Snowbridge Way
The Blue Mountains, Ontario
Beautiful custom home in Historic Snowbridge, a popular community nestled in the Monterra Golf Course. Walk or take the on-demand shuttle right at your door, to the Blue Mountain Village & Ski Resort. This extremely upgraded home is owned by a popular Interior Designer, you will appreciate the special design elements throughout this home. It is one of the newest in Snowbridge, with 2,450 sqft finished, 4 bed & 4 bath. There is coveted protected greenspace directly across the street so you will never have a house there. Ski Hill views from the front porch & the primary bedroom. Interior features include custom high-end light fixtures throughout, a primary suite that has to be seen with it's special entry to a private foyer w a built in marble desk, vaulted ceilings with unique architectural features, dressing room w custom cabinets & built-in makeup desk & 5 piece ensuite w shower & jacuzzi tub; special touches w board & batten siding going up the 2 storey staircase & use of some exterior metal roofing; open concept great room w stone fireplace & custom cabinetry, kitchen w SS appliances, 2-zone wine cooler, garburator, breakfast bar & tons of cupboards; dining area which leads to the outdoor living area; finished basement with pet & child friendly anti-microbial carpet, family room, 4th bedroom, mud room w custom cabinets & direct access to the 2nd private entrance from the garage, 4th bathroom w heated floors & steam shower & plumbed in for a bar; frosted transom windows on many doors. Exterior features include custom light fixtures;covered front porch;new maintenance free back deck;beautifully landscaped,privacy fencing for the hot-tub,gable lighting irrigation system,back view of greenery & security cameras.Well maintained home w annual HVAC service & regular duct cleaning. Garage w custom vinyl wall hanging system,2 ceiling storage racks & entry to the mudroom. Click the multi-media link to take a personal narrated VTour, drone tour, access the floorplan & more! (id:51398)
759 Williamsport Road
Huntsville, Ontario
Absolutely stunning executive home located only minutes from Downtown Huntsville in a gorgeous wooded setting with 2.56 acres & supreme privacy. Featuring a gorgeous custom design & layout with over 3,600 sq ft of finished living area w/high end finishes & extras. Main floor offers; engineered hardwood & ceramic tile floors throughout, open concept living/kitchen area with soaring pine vaulted ceilings, antique timber beams, stone wood burning fireplace insert & a wonderful gourmet kitchen w/granite countertops, large formal dining area + separate den/office area with lots of windows for natural light & walkout to screened porch & private backyard/patio area. 2 main floor bedrooms including a generously sized primary bedroom suite w/huge walk-in closet, walkout balcony & 5pc en-suite bath w/jet soaker tub. Main floor laundry, walk-in pantry, inside access to attached double car garage, 2pc powder room + additional full bathroom w/custom steam shower. Basement features excellent additional living space including a large finished rec room area, 2 bedrooms, 3pc bath room, utility room & separate storage room. Outside features include; custom landscaping with granite rock & steps + level backyard/patio area w/custom fire pit. Built-in storage shed on the back of the garage, forced air propane heating, Fiber internet, new shingles (2020), backup generator, central air conditioning, central vac, HRV & more. (id:51398)
171 Dunkerron Avenue
Wasaga Beach, Ontario
Development Potential! Experience the ultimate cottage lifestyle at this fabulous prime location in the heart of Wasaga Beach! Nestled just steps away from the sparkling blue waters of Georgian Bay, this 3-season cottage offers an abundance of rustic charm and the soothing sound of waves. With a spacious 208 ft x 55 ft lot featuring road frontage on three sides, there's incredible potential for property development or severance. The cottage itself boasts 3 bedrooms, 2 full bathrooms, 2 living rooms, and a dining room, providing ample space for family and friends~ opportunity to create an in-law suite or shared family space with a separate entrance. Enjoy spectacular sunsets, warm shallow waters, and magical beach days, along with trails perfect for hiking, biking, skiing, ATV, and snowmobiling. The detached garage meets all your storage needs, and there's plenty of room for hosting family BBQs after a day of soaking up the sun. Whether you're looking to enjoy this charming cottage, develop the property, or build your dream home, this exceptional lot in Wasaga Beach is a rare find. Embrace all that Southern Georgian Bay and Wasaga Beach has to Offer *World's Longest Fresh Water Beach *New Arena/ Library/ Recreation Facility *Shopping *Dining *Festivals and Music Events *Cross Country Skiing *ATV and Snowmobile Trails *Hiking and Biking ~ Live your Best Life on the Shores of Georgian Bay! View the VIRTUAL TOUR! (id:51398)
56 Lighthouse Lane W
Collingwood, Ontario
WINTER SKI SEASON LEASE AT DOCKSIDE! Available December 1, 2024 to March 31, 2025. Embrace the magic of the ski season at this stunning townhouse in Collingwood with 5 Bedrooms, 3 Baths and over 2,400 sq. ft. of living space. Just minutes from the ski hills at Blue Mountain and all other local private ski clubs. Upon entering, you are welcomed by a large foyer and access to the large Rec Room with large screen TV. The lower-level features a large Bedroom with a Queen Bed and day bed including a 2-piece bathroom. The second level features an open concept living room with gas fireplace, creating the perfect place to unwind after a day on the slopes. The elevated kitchen/dining area has seating for 6 with a gourmet kitchen, centre island, granite countertops and stainless-steel appliances for the chef at heart. Also, on this level you will find the spacious Primary Bedroom with a 4-piece Bathroom. The third level features 3 additional bedrooms with plenty of room for the whole family including a 4-piece Bathroom. Beyond the ski hills the surrounding area provides a plethora of activities for the entire family to enjoy including snowshoeing and cross-country skiing on scenic trails, horse-drawn sleigh rides and local Spa’s. Your perfect home away from home, offering proximity to everything you need for an unforgettable ski season experience. Room for 1 vehicle on the driveway + guest parking. $2,500 Damage/Utility Deposit, $10,000 deposit upon an accepted Agreement to Lease with the Balance due 21 days before occupancy. Snow removal is included, and a small dog will be considered. (id:51398)
51 Woods Road
Nobel, Ontario
Come experience the epitome of luxury and tranquility with this incredible custom-built home situated on over 30 acres of land to enjoy. Spanning over 3,500 sq ft this residence offers a blend of sophisticated design and modern comfort featuring radiant heated floors throughout and a breathtaking cathedral ceiling in the great room. The open-concept kitchen is a dream for entertaining complete with a large island, custom cabinetry and bright spaces perfect for time together with family and friends. The living room, anchored by a grand wood-burning fireplace, opens into a fully screened area and a private deck providing a seamless indoor-outdoor living experience. Adjacent to this space is an indoor swim spa ensuring year-round relaxation and fun. Step outside to a patio equipped with a firepit and sauna ideal for unwinding under the stars. The main floor boasts three spacious bedrooms, a laundry and utility room and convenient walkout access to a double attached garage. The primary suite is a true retreat featuring a luxurious renovated bathroom and a fully custom walk-in closet along with a cozy fireplace. Upstairs is a bonus loft bedroom or office space along with a family room for movies and popcorn on those special family nights at home. Top-notch finishes abound throughout the property showing pride of ownership and attention to detail at every turn enhancing the overall charm and functionality. Outside nature enthusiasts will find their haven with a private pond, a large garden and ample parking for guests. Just a short walk down the trail leads you to your large 30ft x50ft workshop with 16' ceilings, perfect for all your toys and projects. The property also features trails for snowmobiling and is conveniently located next to the OFSC trails. Come experience the peace and quiet of this incredible escape where luxury meets nature in perfect harmony. This home is more than just a place to live – it's a lifestyle waiting for you to embrace. (id:51398)
1007 Racoon Road Unit# 100
Gravenhurst, Ontario
Welcome to this charming 2-bedroom, 2-bathroom mobile home, boasting many recent upgrades and over 900 sqft of living space. The large living room flows seamlessly into the dining room, which features patio doors opening to a generous wrap-around deck, perfect for entertaining. The newer spacious kitchen includes ample cabinets, counter space and stainless steel appliances. The kitchen is open to the dining room for easy meal prep and socializing during gatherings. New laminate floors run throughout the home. The main bathroom features a convenient tub/shower unit. Both large bedrooms offer substantial closet space and storage, with the primary suite including a large closet with a built-in organizer and a rarely offered 2-piece ensuite bathroom. A laundry closet is conveniently tucked in the hallway near the bedrooms for easy access. Surrounded by wooded areas and exposed rock, this home offers a true Muskoka feel and plenty of privacy. Two large sheds are included, offering extra storage space for all your needs. Pride of ownership is evident throughout this lovely home. Sunpark Beaver Ridge community enhances your living experience with a community center, scenic trail to a private Cornall lake , a pond, and a private community pool. (id:51398)
100 Peel Street
Penetanguishene, Ontario
You are going to want to view this beauty. This all brick raised bungalow is located in a quiet neighbourhood, near a waterfront park on Georgian Bay & the Rotary Walking trail, the museum, & the Town Dock. This home has been updated, remodeled and shows pride of ownership. From the moment you walk in the front entrance (wood floor & closet) this home is welcoming. The remodeled kitchen (new cupboards, backsplash, counter, taps, appliances, flooring and ceiling) is open to the dining area combination great room with a wood burning fireplace. Patio doors lead out to the spacious back deck, which features an awning to protect you from the sun. The back yard is well cared for, completely fenced & features a second driveway allowing access to the backyard. There's also a 12 X 12 storage shed with hydro. The main level features 3 generous size bedrooms, 2 bathrooms (4pc and the 3-pc ensuite) and an inside entry (mud room) from the double car garage (insulated and drywall). The lower level offers a 4th bedroom, large L-shape rec room, storage room, and large laundry/utility room with all of the plumbing for another bathroom if desired. This lower level could easily accommodate an in-law suite. New windows, new doors, new shingles, new furnace, and new hot water tank (owned). Once you see this beauty, you will want it, because all of the work has been done! (id:51398)
1214 Ursa Road
Highlands East, Ontario
Welcome to an extraordinary 150-acre property nestled in a pristine forest with surrounding crown land. This one-of-a-kind retreat seamlessly blends rustic charm with modern comfort, offering a perfect escape from the daily grind. Immerse yourself in the tranquility of a meandering river that flows through the expansive grounds, inviting you to swim, kayak, or observe wildlife amidst nature’s splendour. Explore the extensive network of trails that wind through this stunning property. At the heart of this sanctuary stands an original pine log cabin, enhanced by a recent frame addition that marries timeless appeal with contemporary style, featuring Maibec siding and a GenerLink system. Step inside to a warm and inviting living space with cathedral ceilings, abundant natural light, and panoramic views of the surrounding landscape. The open-concept design fosters relaxation and socialization, ideal for gatherings with loved ones. A custom kitchen with maple cabinetry, quartz countertops, and a walk-in pantry adds to the charm. The primary suite is a haven of comfort and convenience, boasting a large stone fireplace, vaulted ceiling, walk-in closet, 3-piece ensuite, versatile office space, and a main floor laundry room. An oversized second bedroom suite with cathedral ceilings, an adjacent sitting room, and a bathroom ensures guests feel at home in this turnkey property. Enjoy the outdoors from a spacious screened porch and backyard deck, perfect for unwinding. Whether you seek solitude in nature or yearn for outdoor adventures, this exceptional retreat offers limitless opportunities for relaxation and recreation. Connect to work with high-speed internet and shopping in Haliburton a short 15 minute drive. Severance possibilities with almost 2000 feet of road frontage. Welcome to your private paradise. (id:51398)
1082 Shamrock Marina Road
Severn Bridge, Ontario
Here are the top 5 reasons to love this Cottage at Shamrock Bay Resort: 1)Prime Location: Enjoy privacy while maintaining easy access to resort activities in this ideal site within the community. 2)Turnkey Convenience: Fully equipped and furnished, this home is ready for immediate enjoyment upon arrival. 3) Charming Interior: Experience a meticulously maintained open-concept living area, perfect for cozy retreats and quality time with loved ones. 4) Resort Amenities: Indulge in a plethora of amenities including a heated pool, private beach, pickle ball & basketball court, horseshoes, community center café, picnic area, boat launch/marina, and more—all included with your fees. 5)Maintenance-Free Ownership: Your annual fee covers Hydro, Water, Sewer, Garbage, Outside Maintenance, Property Tax, and grants you access to all resort amenities—ensuring worry-free ownership. Don't miss out on the opportunity to own this retreat where every day feels like a vacation. Whether you're seeking adventure or relaxation, Cottage 152 at Shamrock Bay Resort offers the perfect blend of comfort, convenience, and community. (id:51398)
110 Blanchard Street W
Gravenhurst, Ontario
Absolutely stunning home and property! Fully landscaped property with partial in-ground heated pool surrounded by granite armor stone and river rock, beautiful gardens with in ground sprinklers, fully fenced backyard, landscape lighting, huge patio, large hot tub, flagstone fire pit area, and a second patio great for a future gazebo/pergola. If you're not sold on the outside, step inside to this immaculate bungalow which has 3680sqft of finished living space with 3+2 bedrooms + den/office, 3 full bathrooms including a very luxurious 5+ pc ensuite with 2 person tiled shower, double vanity and soaker tub with chandelier. Sunken living room leading to the backyard oasis, coupled with the open concept kitchen/living/dining rooms, makes this a great space to entertain. Newly renovated throughout with upgraded floors, kitchen, bathrooms, paint, trim, fixtures, hardware. This place is a showstopper with nothing left except to enjoy. Oversized 150' x 100' lot on full municipal services, walking distance to Beechgrove Public School and downtown Gravenhurst. Short drive to Muskoka Beach on Lake Muskoka and Taboo Resort for luxury amenities and 18 hole championship golf course. Short commute from the GTA for your off water cottage ambitions. Easily create an in-law suite for a multigenerational home, great for families or retirees. Double car attached garage with inside entry, access off the kitchen makes groceries a breeze, great space for a shop or just storing your vehicles out of the elements. This property has it all and will not last so book your showing today and move in before school starts! (id:51398)
