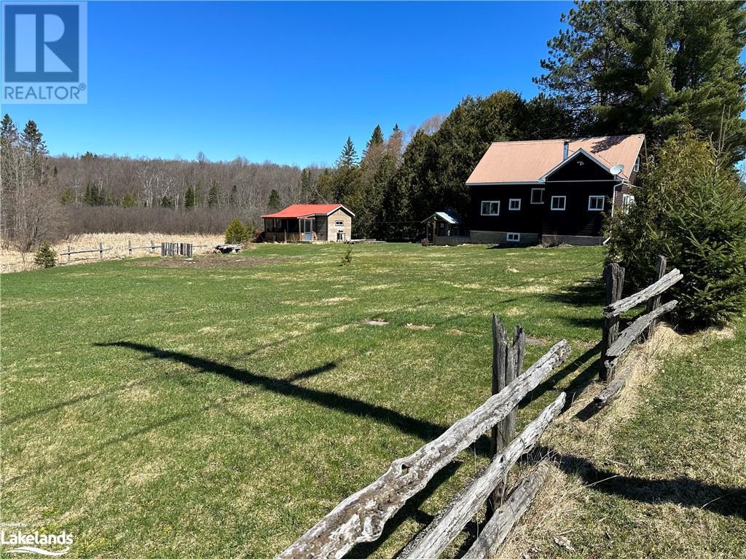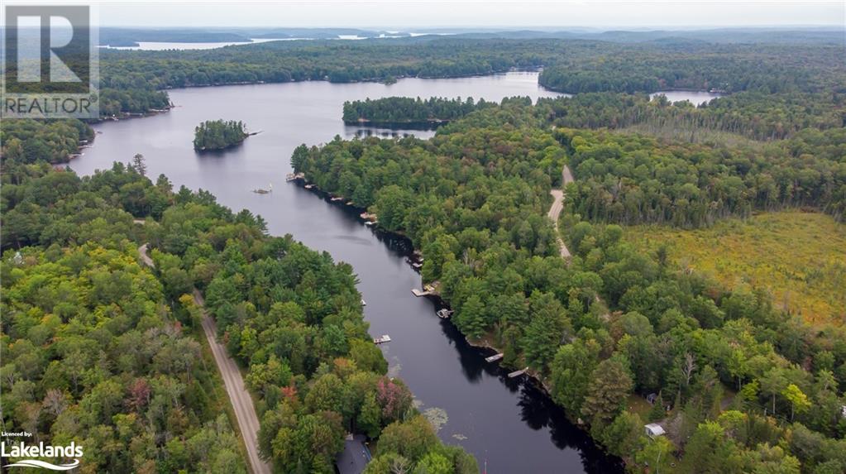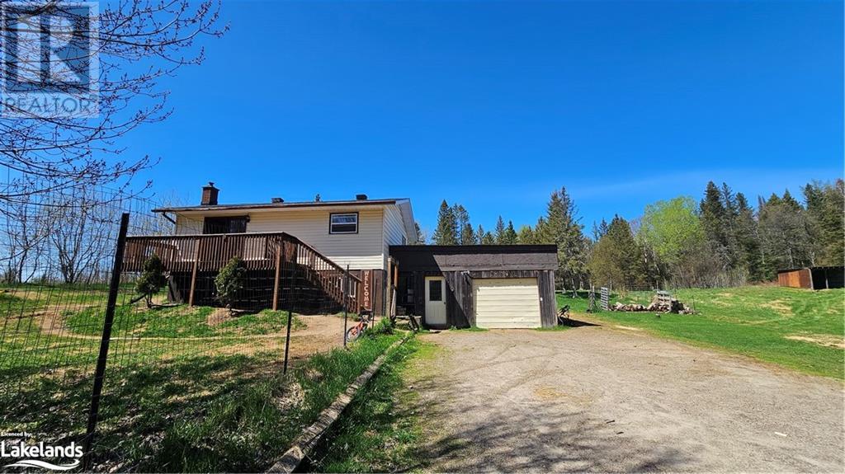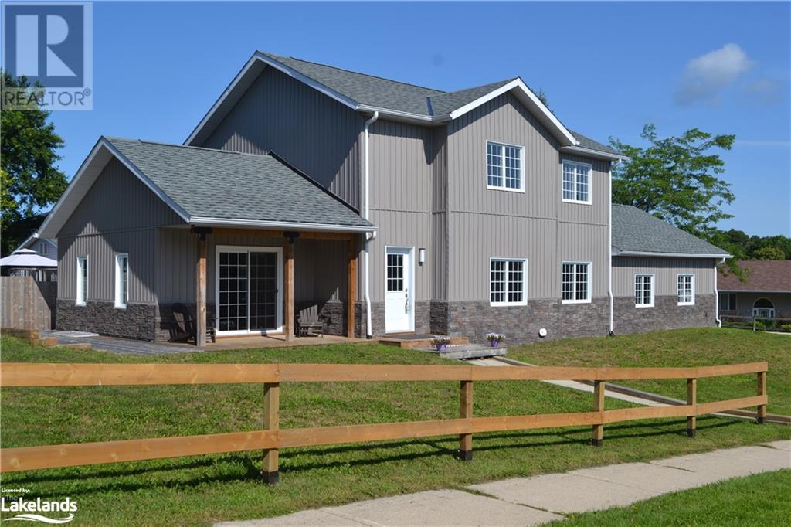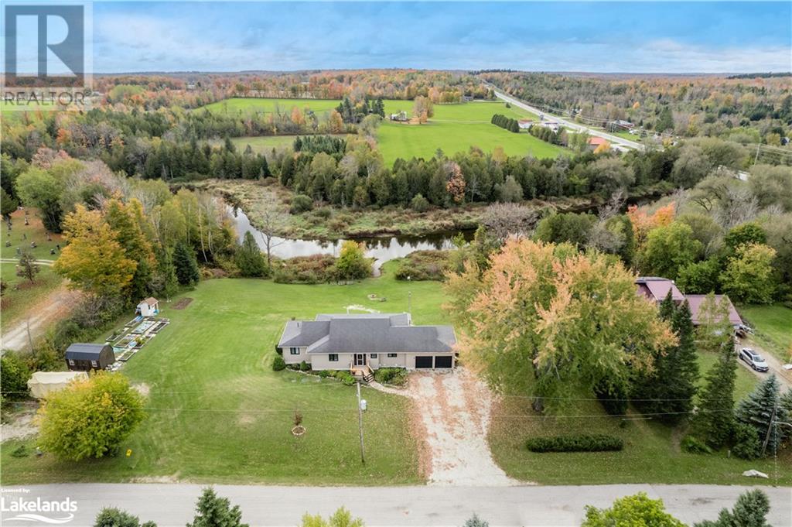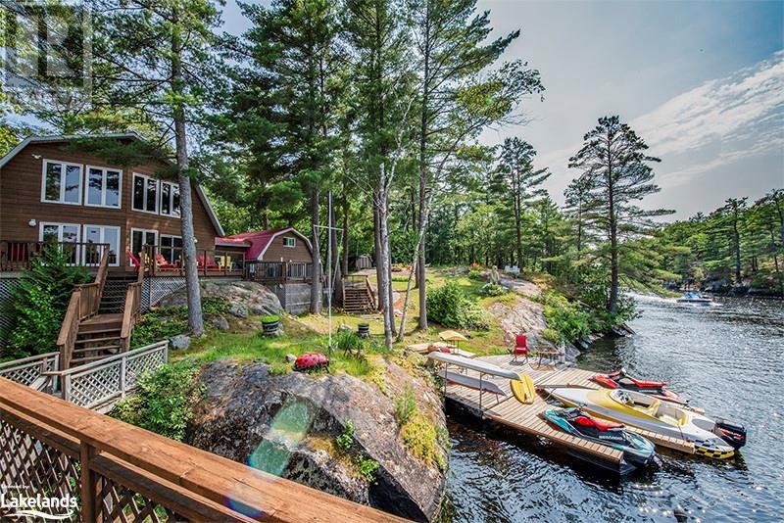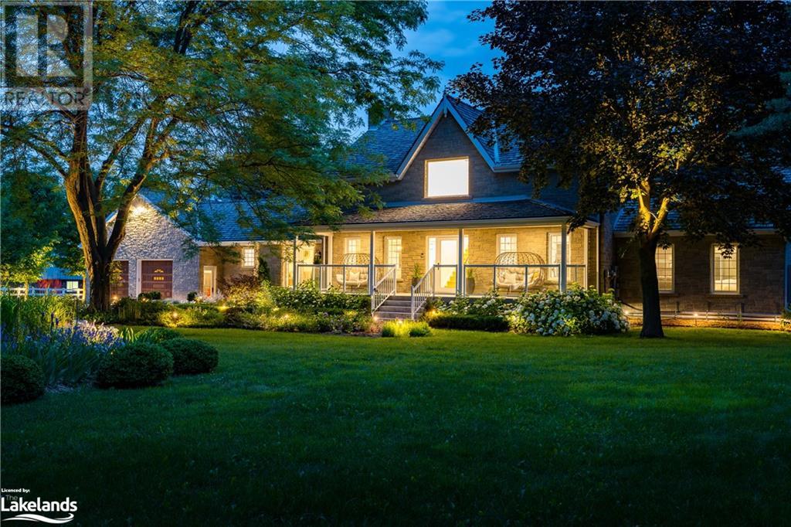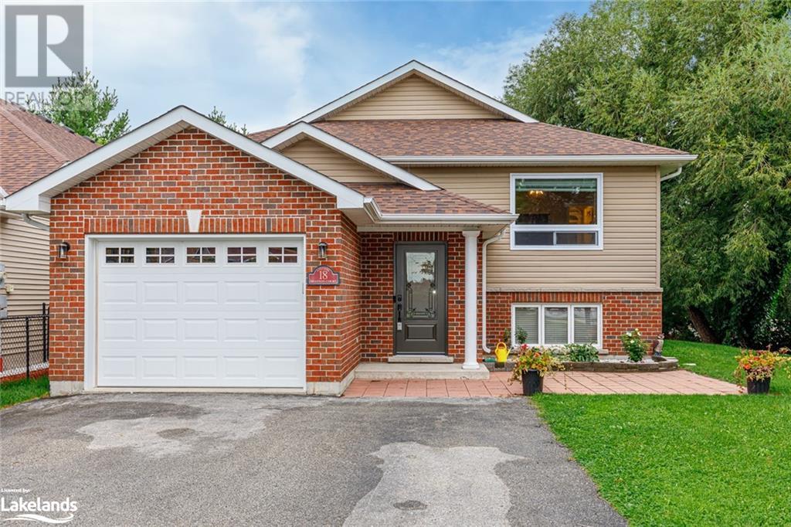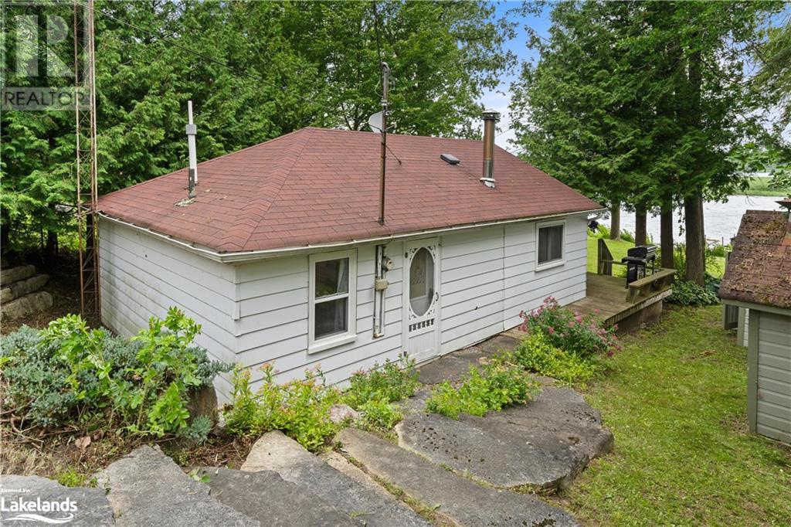17 East Road
Loring, Ontario
Presenting an exceptional opportunity here in Loring, this property combines modern comforts with rustic charm. Originally two lots, it features two drilled wells and two septic tanks, with great potential to expand your growing family on this expansive property. This home has been extensively upgraded since 2017. Highlights include custom cabinetry, stainless steel appliances, vinyl siding, windows, and a spacious deck to name a few. Both bathrooms have been tastefully renovated, featuring new vanities and a spacious soaker tub, ideal for relaxation. Upstairs, features two large bedrooms and a four-piece bath. Downstairs, the massive main floor bath with laundry facilities adds convenience to your daily routine. Enter the cozy living room, complete with a WETT certified wood stove for added peace of mind during chilly evenings. Beyond the confines of the main residence, a 12x20 shed/workshop with hydro and screened porch offers versatility, and a charming potting shed completes the picture. Conveniently located just outside local amenities, this property assures a lifestyle of comfort and security. Remember this area is well known for its many lakes and crown land to enjoy for all your outdoor desires. Book your showing today! (id:51398)
1299 Dickie Lake Road
Baysville, Ontario
Welcome to the beautiful spring fed waters of highly sought after Dickie Lake. Accessed by a year round municipal road, this cottage is located near the end of a bay resulting in minimal boat traffic. In 2000, the cottage was virtually rebuilt including a large addition. The septic system was also completed at this time. The steel roof also adds to the low maintenance and peace of mind associated with this fantastic cottage. Featuring a large, primarily flat lot with 145 feet of water frontage, there is an abundance of usable space for family activities and very good lateral privacy. Desirable West exposure, water facing primary bedroom with walk out to deck, deep water off the dock and a shed with hydro round out the features. Make this a must see today! (id:51398)
6 Bray Lake Road
South River, Ontario
Affordable 2+1 bedroom home sitting on a 2 acre lot in Machar Township in the beautiful Almaguin Highlands, only minutes from Bray Lake and Eagle Lake. Upper level features open concept living area with kitchen, dining, and living room with walkout to 8' x 20' deck. Completing the main floor are 2 bedrooms and a 4 Pc bath. The lower level offers a spacious rec room with wood burning stove, a large mud room area, and laundry/storage room. Attached oversize 2 car garage is ideal for your toys, vehicles, and/or extra storage. The property for most part is pretty level, with approximately 1 acre fenced, and has a number of outbuildings that offer a number of possibilities. Almaguin Highlands offers so much for the outdoor enthusiasts, like fishing, hunting, swimming, atving, snowmobiling, hiking, and more. Come check out 6 Bray Lake Rd, see if it's what you're looking for. (id:51398)
32 Kari Crescent
Collingwood, Ontario
LOCATED IN THE HIGHLY DESIRABLE NEIGHBOURHOOD OF BALMORAL VILLAGE STEPS TO AN AMENITY RICH REC CENTRE! Experience luxury living in this exquisite semi detached residence boasting three bedrooms, four bathrooms, and a fully finished basement. Entertain in style on the expansive 20 x 12 back deck featuring a spacious awning and elegant glass railing, perfectly oriented to capture the afternoon sunlight with its west-facing aspect. Inside, discover an open concept design integrating the kitchen, dining, and living areas, highlighted by a cozy gas fireplace and a plethora of premium upgrades. The kitchen is a chef’s delight with upgraded cabinets featuring top-level glass doors, an electric stove complemented by a concealed gas line, high end light fixtures and stunning granite countertops. The primary bedroom suite is a sanctuary, complete with a walk-in closet and a luxurious ensuite bath boasting a walk-in glass shower and double sinks. A second bedroom offers convenience with its proximity to the stylish second bath featuring granite counters and a glass shower. Upstairs, a loft overlooks the main living space, providing an additional full bath, bedroom, and an office area. The lower level presents a haven for relaxation and recreation with laminate flooring, a fourth full bath, expansive recreation space, and direct access to the backyard oasis adorned with mature gardens and a tranquil swing for relaxing. This home epitomizes sophistication and comfort, offering every imaginable luxury for discerning homeowners. (id:51398)
15 Lankin Avenue
Bracebridge, Ontario
Energy efficient home! This home offers LED lighting throughout, R60 Insulation in ceilings and ICF Foundation which help keep utility costs to a minimum (Gas ~$80/month, Hydro ~$50/mth). This Beautiful 3300 square foot home was completed in 2022 and is located in the highly sought after Covered Bridge Subdivision in Bracebridge. The main floor offers a bright, modern, grand kitchen with quartz countertops, tons of cupboard and counter space and a large island for friends and family to gather. There is a formal dining room adjacent to the kitchen which is perfect for hosting family dinners or holiday gatherings. The spacious family room has lots of windows which allow natural light to radiate within the space. The ground level deck is easily accessible off the family room. Main floor laundry, den/reading area and a powder room complete the main level. The upper level offers three bedrooms and two oversized bathrooms with a unique design of shower tub combos and separate stand up showers. The lower level is bursting with potential with a large open concept rec room, 3 piece washroom and two additional bonus rooms which could be used as home gym, office or additional bedrooms. This is a premium oversized corner lot with bonus yard space which could be converted into a fire pit area or used as a great spot for children to safely play. Double Car Garage is oversized and can fit two large trucks or SUVs with ease. This home is Energy Efficient with no expense spared in terms of upgrades. (id:51398)
305 Royal Lane Lane
Meaford, Ontario
Traditional Gates of Kent Bungaloft, this two bedroom, two and a half bath with full unfinished basement provides easy living. The kitchen is upgraded with sandstone counter tops, gas range, loads of cabinetry and an attached dining room. Enjoy open concept to the living room with access to the rear covered deck and green space. Main floor primary bedroom with walk in closet and ensuite bathroom as well as main floor laundry. Upstairs is the second bedroom, a full 4pc bathroom and a loft entertaining space. Downstairs is a blank canvas, with 9ft ceilings waiting for your finishing touches, which could gain a third bedroom and increase the livable space. The community feeling in this neighbourhood is second to none - meet up with friends in the Community Club House. (id:51398)
32 Moxam Road
Maynooth, Ontario
Welcome to your perfect starter home or tranquil retreat in the picturesque community of Maynooth. This delightful 2 bedroom, 2 bathroom home is designed for comfort and convenience, ideal for young families and retirees alike. Step into a bright and airy open concept living space, where natural light pours in, creating a warm and inviting atmosphere. The spacious living area seamlessly flows into the kitchen, perfect for both entertaining guests and everyday family life. Situated on a generous 1.63-acre lot, this property offers ample privacy and room to roam. The expansive deck is perfect for outdoor entertaining, dining, or simply relaxing while taking in the serene surroundings, while the backyard provides plenty of space for gardening and play. Conveniently located nearby you will find, shops, restaurants and all the essentials. Don't miss this opportunity to own a piece of Maynooth's beauty. Schedule your viewing today and experience the perfect blend of comfort, convenience, and natural charm. (id:51398)
1 Hume Street Unit# Ph 607
Collingwood, Ontario
Monaco - Impressive Escarpment views from this luxurious South-West facing Penthouse Suite. Large floor plan boasting approx. 2,289 sq.ft. with 3 Bedrooms, 3 Bathrooms, a separate Library/Den room, open concept Living/Dining/Gourmet Kitchen space - perfect for entertaining. The living room features a stunning floor to ceiling porcelain fireplace. Enjoy the views from your sprawling private terrace with convenient water and gas connections, only available to select units. Also included is One underground parking space and One premium storage locker along with a commercial grade double bike rack. Total cost of upgrades is approx. $130,000.00. Building amenities include a magnificent rooftop terrace with secluded BBQ areas, fire pit and water feature. A state-of-the-art rooftop fitness centre and multi-purpose lounge with kitchen, the list of features goes on - a must see Suite. (id:51398)
3857 Darling Island Road
Severn, Ontario
Are you looking to Live outside of the city? Do you want some elbow space and have a desire to breathe clean air? Here is your Opportunity to own and Build on a Private ‘Nature Lovers’ Dream Lot overlooking Acres of Wetlands. This 1.6 acre property is South/West facing with 472 Feet of protected Trent-Severn Waterway frontage and it will Surround You within the privacy of its Hardwood Bush. Located within an Executive Estate Lot Neighbourhood. The Driveway, Hydro to the lot and a Drilled Well have Already Been Established for you at this Property. ***What You Will See and Experience*** -Looking Out Your South Facing Windows or sitting on your waterside decks, You Will enjoy the Sunset Reflecting Off of the Large Pond Area out front. This Pond is always full and will not flood as its Water Levels are Maintained Year Round by the Trent-Severn Waterway Authority. -You Will Wake-up to Exceptional Wildlife. Imagine the Views and Sounds or sharing space with Moose, Deer, Swans and more. -During the winter months you can make a Private Pond Hockey Ice Rink right out front of your view or Snowmobile right from your property. Trails are Just Down the Road. -Best of all you can walk right across the laneway to a Private Dock-o-minium where you can Rent or Buy a boat Slip for up to a 20 ft Boat. -By Boat You can then Explore Gloucester Pool and the Trent Severn Waterway or Simply Take Your Guests to Dinner by Boat. -The Property is Easy Access to Port Severn, Hwy 400, Ski and Golf. ***What You Will Not See*** -You cannot have a dock at this property. -There are No Homes Across or Around the Pond to Ruin Your Privacy and Night Sky Viewing Excitement. -You are Not Crowded with Neighbours. Only 7 Lots. -This is an Exclusive Estate Lot Neighbourhood Where it is Very Difficult to Even see a Neighbour. Property is Accessed by Private Road Under Condominium Ownership. A Road Share is included with Lot Purchase. Annual Fees Apply. (id:51398)
7 Gershom Street
Singhampton, Ontario
This charming home is surrounded by mature trees and spans nearly 1 acre of land, with the added beauty of backing onto the Mad River. It's evident that this home has been lovingly cared for, reflecting a strong sense of pride in ownership. The house was thoughtfully constructed by Quality Homes. The main floor features 3 bedrooms, 3 bathrooms, a laundry area, and direct access to a spacious double-car garage. The open concept design on the main floor creates a seamless transition between living spaces. The kitchen, complete with a Quartz island and countertops, is not only aesthetically pleasing but also incredibly functional, providing ample space for cooking and entertaining. A highlight of this property is the scenic multi-tiered deck. This outdoor space serves as the perfect retreat to unwind and let the day's stresses melt away. Backing onto the Mad River offers more than just a picturesque view. It provides the opportunity to witness wildlife along the riverbank, enjoy evenings by the fire pit roasting marshmallows, or embark on kayak and canoe adventures. The lower level of the home offers great space for entertaining and games. Storage space abounds throughout the lower level, along with a multi-purpose room and a convenient 2-piece bathroom. Conveniently located in the heart of Singhampton, this property allows easy access to local attractions, such as Devil's Glen Country Club, skiing facilities, hiking trails, water activities, and more. Downtown Collingwood is just a short 20-minute drive away, offering a range of amenities and entertainment options, making this property a prime location for a tranquil yet connected lifestyle. (id:51398)
27 Dawson Drive Unit# 143
Collingwood, Ontario
Bright 2 bedroom 2 bath condo in the Glen III. Freshly repainted through-out. Laminate floors, wood burning fireplace and access to upper deck from living room. Primary bedroom has a walk-in closet and en-suite bath. New deck, stairs and doors. Very private location. Enjoy skiing, biking, hiking, kayaking, golf all nearby. Affordable full time residence or seasonal get-a-way. Immediate possession available. (id:51398)
124 Sycamore Street
The Blue Mountains, Ontario
Sleek & elegant, highly desirable Matheson model is a must see! This 3 bedroom 4 bath is located in the sought after Windfall development. Tastefully designed and recently upgraded, this home showcases stylish custom feature walls and a very spacious layout. The property has an open concept main floor kitchen/living/dining area with gas fireplace and walk-out to back deck. Stainless appliances including gas stove, built-in microwave and Caesarstone countertops. Upstairs there are 3 generous sized bedrooms with the primary offering an en-suite with upgraded frameless glass shower, double sinks, deep soaker tub and Caesarstone countertops. Laundry room is on the second floor and the other two bedrooms share a Jack n Jill bathroom. House has a finished basement with a beautifully designed bathroom. Very closely located to the Village at Blue Mountain and Northwinds Beach. Enjoy stunning walking trails that surround the area and wonderful community amenities that include a year round outdoor pool & hot-tub, gym and a sauna. Don’t delay, book your showing today! Some photos have been virtually staged. (id:51398)
4406 Conners Bay Lane
Severn, Ontario
SEVERN RIVER –Beautiful Sunsets Right off The Front of This 4 Seasons Cottage. 300+ feet of Frontage and Northwest Exposure with a Grandfathered Flat Roof, Deep Water Boat Port with Electric Boat lift included. Not Only Does The Boat Port Store Your Boat but has a “Rare Roof Top’ Deck that Provides an Excellent Family and Friends Entertainment Area while Seeing The Spectacular Views of The River included. There is even another 60 feet of Crown Land Beside this Cottage for Even More Privacy. ***The Details*** 5 Bedrooms 3 Baths and 2 Cottages built Attached. Kitchen and Great Room is open Concept and All that is Required is Food and Toothbrush. Most of The Contents are Included. The Main Cottage was Built by Linx Construction and Attached to The Original Cottage that Takes You Back in Time When Cottages were Relaxing and Not Fussy. This Cottage Ensures Ample space for all, Guaranteeing that Cherished Moments are Shared Amidst a Backdrop of Natural Beauty. Multiple Entertainment Areas, Drenched in Warm Natural Light, Provides The Perfect Setting to Relax and Unwind or Surrender to Serenity in The Loft Primary Suite on The Second Floor. The Pristine Essence is Exemplified by The Updated 3-Piece Bathrooms Adorned with Modern Fixtures. Check out The Secret Book That Opens The Closets in The Video! ***More Info***The Sellers had all The Boat Port Cribs Replaced to Steel Pilings in 2020. Supreme Boating on the Trent Severn Waterway, Worldwide Freshwater Boating Experience. 5min access by Boat to Big Chute Lock 44 then on to Gloucester Pool & Thru Lock 45 at Port Severn to Georgian Bay. Only 1.5hrs from GTA. You have to Walk The Natural Pathways to Appreciate The Amazing Privacy & Beauty of This Place. (id:51398)
16 Tall Pines Drive
Tiny, Ontario
Just a block from the stunning beaches of Georgian Bay, this is the perfect blend of luxury and comfort. Featuring 3 spacious bedrooms, including a primary bedroom with its own ensuite bath, this residence is designed for modern living. The open-concept layout seamlessly connects the kitchen, living, and dining areas, creating an inviting space for family and friends. The kitchen includes hardwood floors, elegant granite countertops, and ample cabinetry. Cozy up by the Napoleon corner gas fireplace in the living room, which boasts 9-foot ceilings and abundant natural light. The home also includes a fully finished basement, providing endless possibilities for customization and additional living space. The double car garage with inside entry and main floor laundry add to the convenience and functionality of this property. The lot location and shape allows you to have an outdoor paradise through the potential addition of a pool and a hot tub in addition to the already amazing raised fire pit. (id:51398)
48 Fred Dubie Road E
Parry Sound, Ontario
Beautiful 5-bedroom, waterfront home/cottage on Georgian Bay. Nestled on the shores of Georgian Bay/Deep Bay area. Situated on a year-round municipal road, making it ideal for enjoying all-season activities at your doorstep. Gentle access into the water, with rippled sand perfect for young ones to play, and deeper waters at the end of the dock ideal for boating enthusiasts and jumping in to refresh on a hot summers afternoon. Vaulted ceilings, open-concept layout enhance the spaciousness, while large picture windows flood the interior with natural light.Recently renovated with local pine and Oak hardwood floors.Lower living area with walkout for accommodating guests. Rough in for a second bathroom on the lower level. Upper and lower decks provide ample space for outdoor dining, relaxation, and taking in breathtaking views.Surrounded by mature trees, the property offers great privacy. A solid foundation pinned to granite rock.New hot water tank, pressure tank.Central vacuum system, Pacific energy, wood stove, solar shades.Granite stone integrated into landscaping. Storage shed at dockside, steel storage shed.Enjoy the unparalleled beauty of Georgian Bay's 30,000 Islands with seemingly endless boating and great fishing. Area activities include snowmobiling, ATVing, cross-country skiing, hiking, and more. Nearby marinas and crown land islands to explore. Imagine boating to a nearby restaurant. Go skating at the Carling ice rink, have fun at the Carling community centre for all ages, and join the community and cottage association for updates. The fun doesn’t end there, Killbear Provincial Park is nearby. A short drive to the town of Parry Sound with schools, shopping, hospital, theatre of the arts and much more.. A meticulously maintained property, renovated in 2010 by a skilled contractor. This doesn’t have to be a once-in-a-lifetime experience it can be yours forever. (id:51398)
209 Snowberry Lane
Kemble, Ontario
Welcome to 209 Snowberry Lane, situated in the prestigious Georgian Bay waterfront golf resort community of Cobble Beach. This well-appointed and meticulously maintained bungalow, complete with a double car garage, offers partial views of the bay and features 2,460 sq ft of finished living space on a beautifully landscaped 78' x 132' lot. The living room boasts a soaring 16' coffered ceiling and an abundance of windows, flooding the open-concept living, dining, and kitchen area with natural light. From the dining room, step out onto a large private deck, perfect for outdoor entertaining. The gourmet kitchen is a chef's dream, featuring quartz counters, stainless steel appliances with induction cooking, an island, and a coffee bar. The spacious primary bedroom suite has its own entrance, a walk-out to the deck, a walk-in closet plus additional closet space, and a luxurious 5-piece bath with double sinks, a soaker tub, and a separate shower. An office off the main foyer, a 2-piece bathroom, and a laundry room complete the main level. The lower level features a large, comfortable family room, two additional bedrooms, and a 4-piece bathroom. Two unfinished rooms provide great potential for a work area and storage. All of this, plus you're just steps away from the golf course, beach, trails, pool, gym, tennis courts, and other amazing lifestyle amenities at Cobble Beach. Only 15 minutes to Owen Sound, known for its expansive harbour, winding rivers, numerous trails and parks, great food, culture, arts, and entertainment venues such as the Georgian Bay Symphony, Georgian Bay Arts Centre, Tom Thomson Gallery, and The Roxy Theatre. Don't miss the chance to call 209 Snowberry Lane your new home! (id:51398)
63 Maple Street
Collingwood, Ontario
If you're looking for the perfect, walk to downtown, Collingwood location...look no further. This tidy 3 bedroom, 2 bathroom home sits on a large lot in the coveted Tree streets in Collingwood and is only a block away from the action. Minutes from Harbour View Park, you can walk everywhere. The attached, secure covered porch is perfect for all the toys you need if living in Collingwood! The home is situated on the north side of the 66 foot wide property making the severance of the lot a distinct possibility. A recent survey has been conducted and the municipality has previously approved the building of a detached 2 car garage with a shop. Both the survey and building plans are available to the Buyer. There's a remarkable opportunity here! (id:51398)
10 Beausoleil Lane Unit# 104
The Blue Mountains, Ontario
Welcome to Mountain House and this fully equipped 2 bedroom 2 bathroom available for ANNUAL or SEASONAL lease! Enjoy modern Euro-design kitchen appliances and amenities, luxurious bedding in this 2 bedroom 2 bathroom condo. The 60 and 40 flat screen smart TVs, are equipped with Bell Fibe internet and cable with Crave, HBO, and other popular channels. Bask in the afternoon sun on your own private ground floor gas bbq-equipped patio or cozy up by your in-suite gas fireplace. Designated parking for one + visitor parking available. This stunning complex located between the foothills of Blue Mountain and the town of Collingwood is situated within walking distance to the Scandinavian and is ideal for a number of outdoor activities from extreme adventures such as hiking, biking, rock climbing, skiing and boarding to horseback riding, golfing, therapeutic massages, and hot mineral baths. A short drive to the beaches of Georgian Bay allows for an array of water activities for the whole family. With access to the jewel of Mountain House which is its very own pool and spa-inspired space named Zephyr Springs. With a sauna, relaxation/fitness room, hot and cold pools, you can enjoy the incredible benefits of a “Nordic Bath Circuit” and hydrotherapy every day. What a perfect place to revitalize just outside your chalet door. (id:51398)
2935 Concession 10 Nottawasaga N
Collingwood, Ontario
Ash Creek Estate is an incredible 4 season property ready for your immediate enjoyment. This recreational playground is close to Blue Mountain Village, Georgian Bay, DT Collingwood, Private Golf & Ski Clubs. Recently assessed at $5.6M, this stunning 30 Acre property sits within the town boundary of Collingwood and backs to recent development lands, offering unprecedented long term growth in value. Offered with 1 YR of FREE property maintenance including a part time property manager to help you transition into your beautiful new home to enjoy while your property appreciates. Offering 5200+ sq ft of finished interiors over 3 buildings; a newly renovated Modern Farmhouse, Multi Use Barn, & poolside Cabana /Guest Suite. The Main House has been completely renovated with high end luxury finishes, Smart Home Technology & in floor heating throughout. 6 BEDS, 6 BATHS, 2 Living Areas, 2 Saunas, 2 Fireplaces, kitchen with top of the line Subzero Fridges, 2 Miele Dishwashers, & 6 burner Wolf Stove. Main Floor Primary Suite /vaulted ceilings, custom closets, gas FP, 55” Frame TV, W/O private deck to Hot Tub, and Ensuite / Steam Shower! The main level has a double height foyer, dedicated Dining area, Living Room / vaulted ceilings & Gas FP, 2 PC Peloton gym, Mudroom & Laundry with inside access to 2 Car Garage. The Upper level offers 2 Large Suites, Office with dedicated fiber internet, custom closets & murphy bed. The Lower Level offers a Guest Suite /Finnish Sauna, Media Room/ 85” Frame TV, Wine Fridge & Wet Bar, kids zone / bunk room & 2nd Full Bath that has a secret tunnel! Amenities Include: Lighted Tennis Court, Heated Pool, 3 large decks, 3 Outdoor Fire Pits, revenue producing Solar Panels, Hot Tub, Waterfall /Brook & Gazebo, private forest / trails, Covered Bridge, solar powered Log Cabin with Gas F/P by the Black Ash Creek! All furniture & equipment-John Deere Gator, tractor, wood chipper, trail groomer & 2 mini electric Gators are available (id:51398)
18 Shannon Court
Collingwood, Ontario
Nestled in the end of a private cul-de-sac is this beautiful raised bungalow with a kidney shaped, salt water pool! Boasting four generously sized bedrooms, three full baths, and the added convenience of an attached garage with inside entry. Step inside and be greeted by open concept kitchen and living area with vaulted ceilings, overlooking the back yard oasis. New (in the past year) eat-in kitchen features white cabinetry, stylish back splash, centre island, LG black stainless steel appliances, wine fridge and expansive pantry storage. Spacious primary bedroom complete with an ensuite bath with walk-in glass shower and a walk-in closet. The three additional bedrooms are all good sized, one having double closets and two having walk-in closets. Descend to the lower level and discover an expansive family room, providing an additional space for leisure and entertainment. Embrace the outdoors hosting on your two-tiered, glass railing deck leading down to two Tiki huts (one a bar and other sitting area) and large wrap around pool deck. Whether it's a tranquil morning coffee or a vibrant evening celebration, the back yard is poised to accommodate it all. Upgrades to the home include: privacy fence (2024), washer/dryer (2024), all new luxury vinyl plank and carpet flooring (2023), shingles (2023), freshly painted (2023), garage door opener (2023), main floor windows are triple glaze with custom blinds (2022/2023), new front door, Kitchen cabinetry (2022/2023), furnace & A/C (2021), pool pump & heater (2021) French drain (2021). To top it all off there's two MacIntosh apple trees on the property! The renowned Sunset Point, a mere stone's throw away, offers an enchanting retreat that can be effortlessly accessed from your front door. Close to Collingwood's fine dining, shops, health care and everyday amenities! (id:51398)
786 Park Road
Parry Island, Ontario
If you have been looking for a cottage with a spectacular, high view of the water, this is the one for you! Often called a Tree-House View, this waterfront cottage is on beautiful Georgian Bay with 97' of water frontage. A drive-to cottage with a fulltime bridge, located on a small quieter side road & situated closer to the bridge & a shorter drive than many other cottages. Good size with 1,170 SQFT & 4 bedrooms, 1 bathroom. Open concept water-side kitchen/dining/living areas, 2-storey wall-of-window lake view living room, lake view dining room, huge primary bedroom with 2 entry doors, entrance from the 3rd bedroom to the laundry room which would also make a great full 2nd bathroom! New dock currently being arranged. Cottage has Hardie Board Low Maintenance siding. Huge 35'x14' upper deck with panoramic lake views, lounge area & outdoor dining area. 2nd lakeside deck with an iconic windswept pine tree and gorgeous sunset views to the west and north views to the famous lighthouse across on Killbear Point. Take your boat across to enjoy the many beaches right across from your cottage at Killbear Provincial Park & kayak, SUP right off your dock. Boat to Parry Sound & many lakeside restaurants. Roof being updated July 2024, recent new stove & fridge hardly used, 2022 new lakeside windows, 2016 new wood stove & chimney, 2003 Upgrade electrical panel, 2000 new septic system, septic pump recently replaced, 2 sheds, parking right at cottage, 2nd private parking area for trailers, cars etc. (to right of driveway off road), 3rd parking area on south side of the road. These secondary parking areas just need to be cut/cleared. 2 boat moorings also installed in the water. High speed fibre internet available & both Rogers & Bell cell towers are close by. Parry Island is leased land on Parry Island Reserve No. 16, Land Lease $3580/yr. Enjoy a waterfront cottage at an affordable price! Click the multimedia link to take a personal narrated VTour, and more! (id:51398)
1861 Young's Point Road
Lakefield, Ontario
CHARMING 3-SEASON COTTAGE ON KATCHEWANOOKA LAKE. Welcome to your dream getaway on Katchewanooka Lake, just north of the storybook town of Lakefield. This sweet and charming 3-bedroom, 1 bath cottage is situated on over 1/4 acre with 50 feet of waterfront on the Trent Severn Waterway. Step inside to discover an inviting open-concept floor plan, featuring great flow from the kitchen to the living and dining areas. Enjoy cozy evenings by the woodstove, perfect for taking the chill out of cooler nights. The cottage boasts updated windows and roof, ensuring peace of mind, while newer vinyl floors in some areas add a fresh touch. The living/dining area opens up to a perfectly sized deck, offering stunning views of the backyard and lake. Mature trees and thoughtful landscaping provide privacy, making this an ideal retreat. The property includes a cute Bunkie with two sets of bunks, perfect for overflow guests, and a convenient storage shed. Begin your summer adventure by taking the charming stone walkway from the parking area down to the cottage. Whether you're looking for a serene escape or a placer to create lasting memories with family and friends, this delightful cottage on Katchewanooka Lake is the perfect choice. Don't miss this opportunity to own a piece of paradise! (id:51398)
221 Jane Street
Stayner, Ontario
Welcome to this charming piece of paradise located in the heart of Stayner. This home is like no other. Surrounded in mature trees this 4 bedroom, 4 Bathroom home is situated on a 93ft x 158ft lot w/ great privacy. Starting with the outdoor space, this backyard is an entertainers paradise. The pool is the focal point w/a large composite deck + the perfect amount of space for relaxing. The outdoor kitchen and dining space make barbecuing on those summer nights ideal. Afterwards enjoy the hot tub to unwind under the stars or relax in the cedar sauna. The 'she shed' in the back is the perfect spot to relax + get creative. The large oversized shop/garage has high ceilings, hydro and a separate driveway access, any mans dream. As you walk in the front door, you will find your dream laundry/mudroom to your right w/great storage space to stay organized + showcases a sliding barn door. 2 Bedrooms + a bathroom are also located on this floor. As you make your way to the main floor the space will wow you. A large harvest table that fits 10-12 overlooks the classic kitchen with breakfast bar, quartz counters, stainless appliances + farmhouse sink.The livingroom is a generous 26.7’x20.6’ w/ an additional sunken livingroom w/ vaulted ceilings, gas fireplace, custom built in cabinets (2024), walkout to outdoor living space. The primary suite offers a 4pc ensuite and juliette balcony overlooking the backyard. The lower level has a built in cedar sauna, 3 pc bathroom + bright rec room w/ hook up for wet bar. RO water system, AC, Furnace 2015, additional attic insulation, sound system throughout some of home/exterior. You must see this home to appreciate. (id:51398)
963 Wright Drive
Midland, Ontario
Quick closing available on this impressive turn-key home in the heart of Midland, boasting $88K in upgrades! The open-concept layout features high ceilings, a gorgeous kitchen with a large island, granite counters, and a spacious pantry. The dining room opens to a covered patio overlooking the landscaped yard. The main floor also includes a large living room with a charming gas fireplace, bathroom, large coat closet, and inside entry from the garage. Upstairs, the massive primary bedroom has a walk-in closet, ensuite, and large windows. Two additional bedrooms, a 4 piece bathroom, and laundry room complete the 2nd floor. The large unfinished basement with bright windows offers potential for extra bedrooms and living space, with rough-ins for a 4th bathroom. Additional highlights include an EV charger in the garage, hardwood floors, tempered glass railing, oak stairs, interlocking stone walkways and more! This is the home you've been looking for. Don't miss out! (id:51398)
