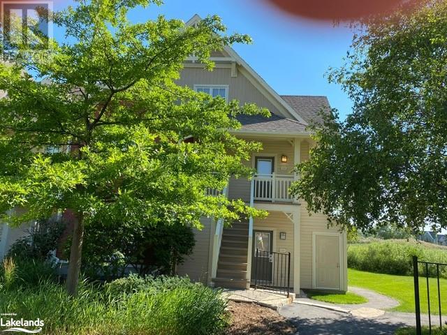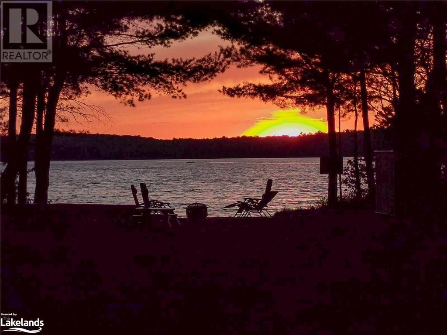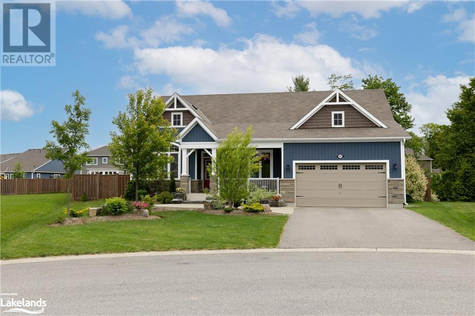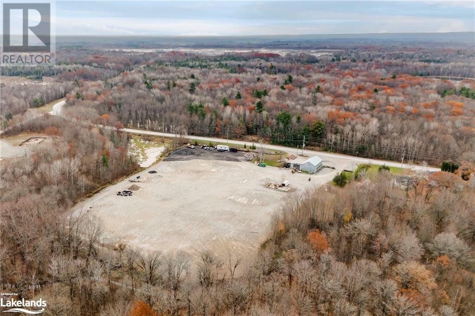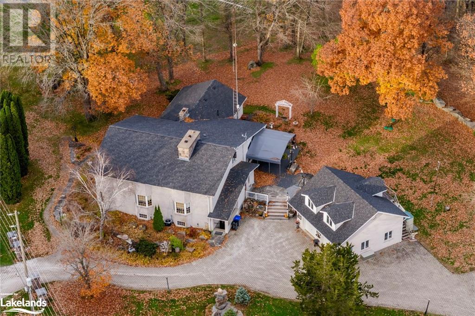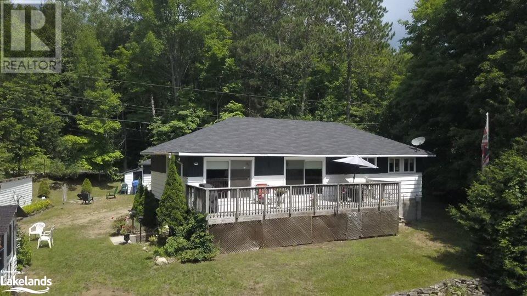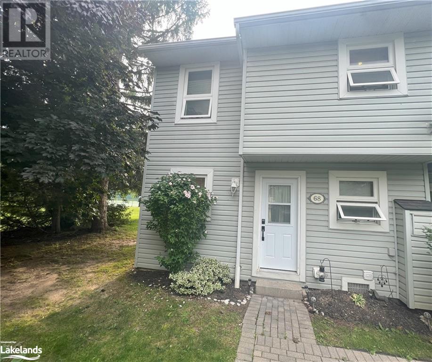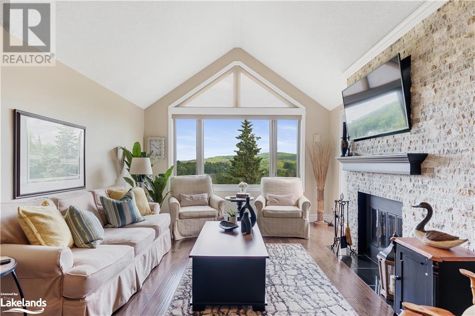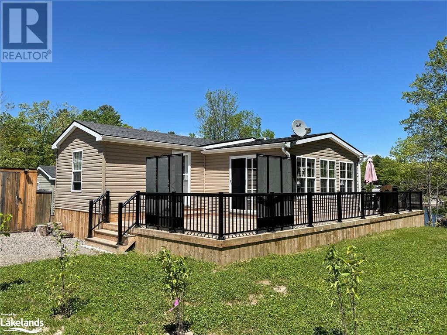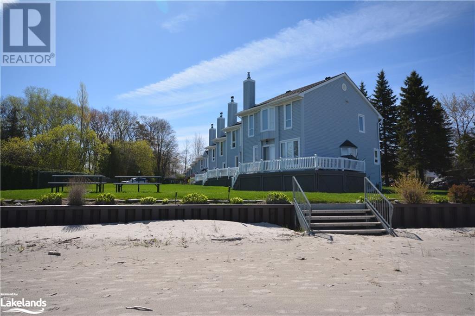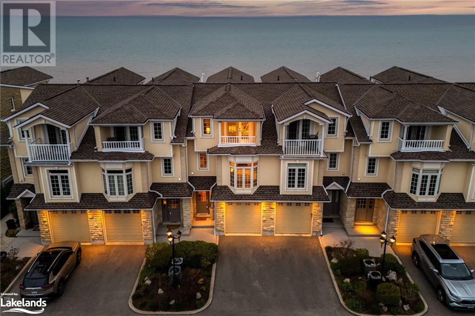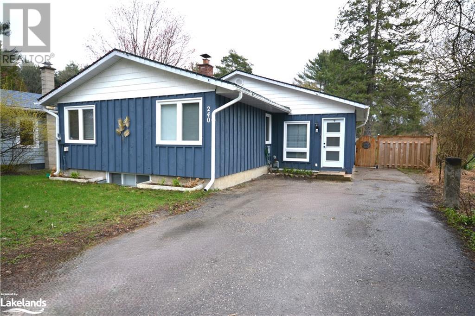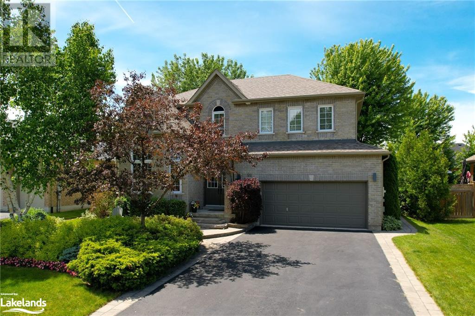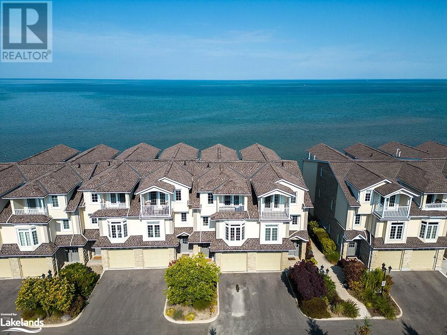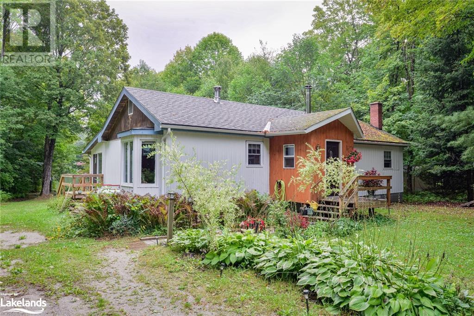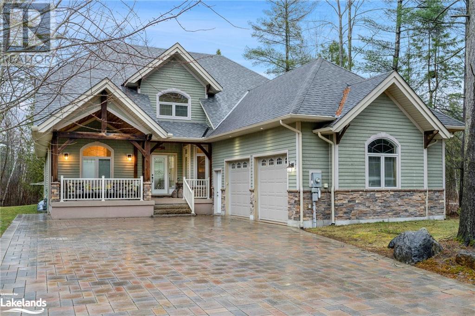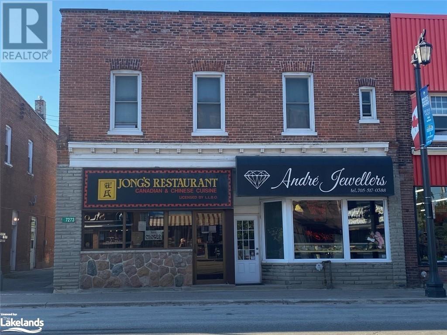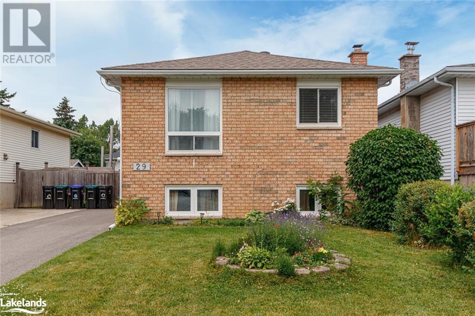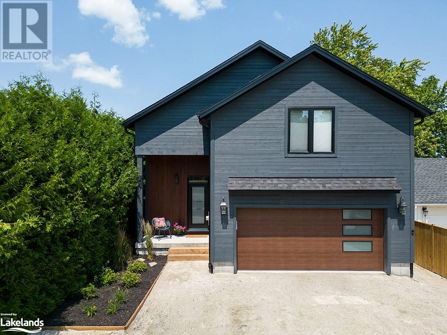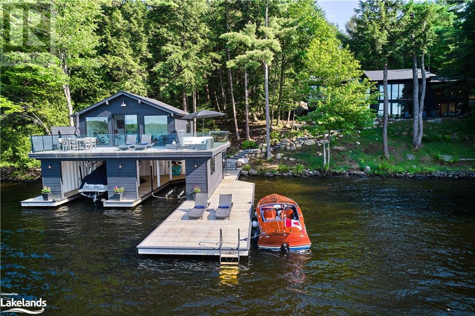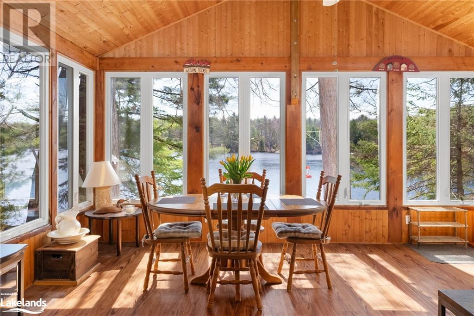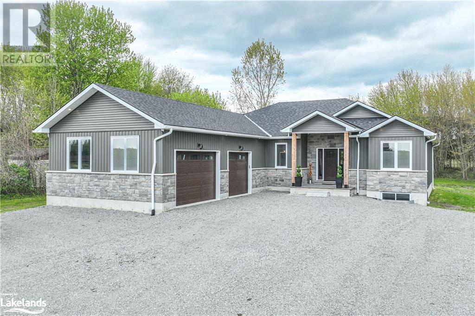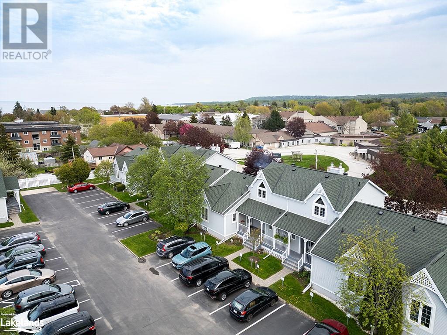130 Steamship Bay Road Unit# 208
Gravenhurst, Ontario
NEW PRICE!!! Beautifully finished spacious 940 sq. ft. 1 bedroom 2 bathroom suite on the 2nd floor of a friendly and safe condominium at the Muskoka Wharf on lovely Lake Muskoka in Gravenhurst. The suite has been upgraded with updated Kitchen and Bathrooms, new floors, California shutters, light fixtures, kitchen and bath fixtures and back splash and cupboard in laundry room ready to move in. The living room has a natural gas fireplace, breakfast bar to the Kitchen and sliding door access to the Balcony with natural gas BBQ hook up; the primary bedroom has an ensuite bath and shower, walk in closet; and there is a 2 piece guest powder room. The parking is under carport with a storage locker. Carefree living with a very inclusive Condo fee, in a very well maintained building just steps to the lakeside boardwalk to parks, museums, shops, restaurants, boat launch, steamships and farmers' market. Gravenhurst is the gateway to majestic Muskoka with an Opera House, YMCA, Library, Golfing, Boating, Fishing, Swimming, Walking and Bike Trails and all that Muskoka offers. Just 90 minutes north of Highway 401. A must see Condo!!! (id:51398)
0 South Horn Lake Road
Burk's Falls, Ontario
Beautiful, well-treed 10 acre lot with 336 feet of road frontage and tons of potential for your off-grid home or getaway. Located on a quiet, municipally maintained road and minutes to public boat launches into beautiful Horn Lake or Cecebe Lake. 10 minutes to the village of Burk's Falls offering amenities such as restaurants, grocery store and a gas station. This property is simply waiting for your personal touch to turn it into your dream home in an area which caters to those who love being immersed in nature. Come and see what this property has to offer today! (id:51398)
681 Johnston Park Avenue
Collingwood, Ontario
WINTER SEASONAL RENTAL at Lighthouse Point! Available Jan 1st - April 30th (3 month minimum). This spacious, second floor, end unit offers an open concept and beautiful updates throughout with a WATER VIEW! The kitchen is equipped with stainless steel appliances and ample storage while the bright great room offers a combined dining/living room with many windows, gas fireplace for those cold winter nights and a walkout to a large deck with a gas BBQ. The primary bedroom has a NEW king size bed, TV and the convenience of a 3 piece ensuite bath. The guest bedroom offers a queen size bed. The main bathroom is also nicely updated. The patio has new outdoor furniture and fire table. Access to fantastic amenities including indoor pool and hot tub, gym, games room and more and just minutes from the ski hills! (id:51398)
184 Fernwood Drive
Gravenhurst, Ontario
NEW PRICE!! Owner says SELL now!!! Your new versatile and comfortable home is a 4-Bedroom bungalow with a walk out apartment ideal for growing family, in laws or rental income. The total finished living area is 1,700 recently refreshed square feet. The main floor has a living room with laminated floors, eat-in kitchen, 4-piece bath and 3 bedrooms providing ample closet space. The lower level, which has direct access from the yard, can be income producing apartment, has a separate eat in kitchen, recreation/living room, bedroom/den/office, 3-piece bathroom, laundry/utility room, storage room and direct access to yard, deck and large fenced grounds surround by trees and backing on to a green belt, perfect for outdoor activities. There is a double driveway with parking for 4 vehicles. Located in the popular and quiet Birchpark neighbourhood, a short walk to Muskoka Wharf, Boardwalk offering scenic views of Lake Muskoka, Steamships, shops, restaurants, museum, parks, play grounds, trails, dog park, downtown Gravenhurst and both primary and high schools. Move in ready for a near term closing. A MUST SEE!!!. (id:51398)
13 Rosanne Circle
Wasaga Beach, Ontario
2 BEDROOMS ON THE MAIN LEVEL & 2 UPSTAIRS. This modern and chic, 'bungaloft' is nestled within the new development, South Bay at Rivers Edge. Just built by Lancaster Homes. You can feel the 'wow' factor from the moment you walk in the door. Main Floor: Vinyl flooring, kitchen with stainless steel appliances (on order), quartz countertops, living room, primary bedroom with en-suite, guest bedroom with en-suite, powder room and laundry. Upper Floor: 2 spacious bedrooms, along with 1 full bathroom, loft space. Basement: unfinished with a walkout feature. Single car garage. Just a short walk away from an idyllic pond and trail system. Quick drive to restaurants, Wasaga Beach, Collingwood and ski hills. Ideal for families, military relocations and individuals looking for a 'work-life' balance. Enjoy the 4 seasons with plenty of outdoor activities at your doorstep! New elementary school currently under construction with completion tentatively scheduled for September. Lots of good things to come! Note: A+ applicants welcome - provide credit report, references, proof of income. Snow clearing and grass cutting not included. Rooms are virtually staged. Utilities are not included. Book your showing today. (id:51398)
3212 Goldstein Road
Washago, Ontario
Nestled In The Serene, Rural Community Of Washago, This Raised Bungalow Has Been Extensively Renovated Over The Past 2 Years & Offers A Harmonious Blend Of Country Living & Modern Style. Built New In 2008 & Boasting 5 Bedrooms & 2 Full, Well-Appointed Bathrooms, This Home Is Designed To Meet The Needs Of A Discerning Family. Featuring A Meticulously Landscaped Front Yard Adorned With Vibrant Perennials, A Stone Walkway With Adjoining River Stone Path To The Backyard & A Charming Front Porch That Creates A Picturesque Setting. A Newly Paved Driveway (June 2024) & Exterior Pot Lights Enhance Curb Appeal & Peace Of Mind. This Is The Ideal Setup For Extended Family Or Those Looking For Potential Rental Income, With A Basement In-Law Suite That Provides Comfortable, Semi-Independent Living. The Fully Fenced Backyard Allows For Privacy & Security While Offering Ample Space For Outdoor Activities & Entertainment. Additionally, This Peaceful Waterfront Community Offers Deeded Access To Lake Couchiching At The End Of The Road, Or One Can Opt To Continue Membership Within The Bramshott Property Owners' Association (Approx: $50/Year) Which Provides Access To A Private Beach & Park On Nearby Grayshott Drive. Updates Include: New Gas Furnace (2023), New Insulated Automatic Garage Door (2024), Fully Fenced Backyard (2024), New Front Door & Window System (July 2024), Vinyl Plank & Laminate Flooring (2022), Freshly Painted Throughout (2022), Updated Kitchen With Waterfall Quartz Countertops, Herringbone Tile Backsplash, & Newer S/S Appliances, Renovated Upstairs Bathroom w New Vanity, Toilet, Shower Door & Matte Black Hardware (June 2024), New A/C (2016), Full Laundry Room w Quartz Countertops & Storage Cupboards (2022), Basement Galley Kitchenette w Quartz Countertops (2022) & Stone Veneer Floor To Ceiling Fireplace w Electric Insert In Basement (2022). This Is The Epitome Of Move-In Ready With A Quick Closing Available. (id:51398)
125 Fairway Court Unit# 126
The Blue Mountains, Ontario
Live and love the Blue Mountain resort experience! Available now through November, this cozy all ground level end unit condo is fully furnished and ready for your vacation enjoyment - it is NOT offered as a primary residence, Tenant must provide a permanent residence address elsewhere. List price is for Fall months, July & August are offered at $2750 each. Rental dates are flexible and owner will consider a lease of any length, longer term rental period is preferred (2 month minimum). 2 bedrooms, 2 bathrooms, sleeps 6 (Q in master, 2 Twins in guest bdrm, sofa-bed in LR). Utilities of approx. $275/mth are in addition to rent (gas heat, hydro, water-sewer), HWT rental, cable & hi-speed Internet are included in the rent. Additionally required is a security deposit of $2,000 for utilities, final cleaning and damage (if any), refundable at end of Lease if no damages, minus utilities and cleaning fee. Mountain and golf course views. Patio off kitchen allows bbq, charcoal bbq available or tenant may supply his/her own. Shuttle stop, outdoor pool & hot tub steps away, parking is unassigned and first come/served, lots of spaces. Walk to golf and the Village at Blue. Small dog considered. Tenant to supply own linens/towels and pay for professional cleaning at end of Lease. Security deposit will be held by Landlord and reconciled at end of Lease, amount may change if pet. No smoking or vaping of any substance allowed inside the condo. Linens can be provided at an additional cost. Winter season is available as well, 4 months $14,000 + utilities. (id:51398)
1923 Marchmont Road
Severn, Ontario
Spacious bungalow on just under 4.5 acres of land on the North River. Conveniently located in the village of Marchmont, this property is surrounded by nature, wildlife and the sounds of the flowing river. The picturesque setting offers tranquility and privacy. Arrive at the upper plateau parking/garage and shed area via a long, private and canopied driveway. Put your groceries and personal belongings on your own covered tramway and make your way to the house along a gradual pathway or a more direct route using the stone stairway. The main foyer leads you directly into a bright and welcoming living room over looking the river. Dining room, large kitchen (with eat-in seating area and fireplace), laundry area and a 2-piece washroom complete the west-wing. Escape to the screened-in veranda taking in the scents of nature and the sounds of the flowing river. The east-wing of the house has a grand master bedroom that overlooks the river and is accompanied by a 3-piece en suite bathroom. A large second bedroom and modern 4-piece bathroom complete this section of the home. This property is adjacent to the historic Marchmont Grist Mill circa 1834. 10 minute drive to Orillia and amenities. 10-15 minute drive to Horseshoe Valley and Mount St. Louis ski resorts. Easy access to major highways, schools and more nature. (id:51398)
109 George Street
Victoria Harbour, Ontario
3+1 bedroom, 4 bathroom home in Victoria Harbour. Main floor features, living room, dinette, kitchen/dining room and a 2pc bathroom with laundry. Second floor has a spacious primary bedroom with walk-in closet and ensuite plus 2 additional bedrooms and a 4pc bathroom. Fully finished basement with a fourth bedroom, 2 pc bathroom and large rec room for entertaining. Rear deck and fenced huge backyard for the kids. Close to shopping, schools and beaches. (id:51398)
163 Bonnell Road
Bracebridge, Ontario
This meticulously kept waterfront, year round home/cottage has 124' direct view of Muskoka River on a park like setting close to the well known High Falls, Sportsplex, hospital, cross country skiing, mountain biking, Bracebridge airport and more. This home features so many updates done in 2021 including steel roof (2021) with 50 years transferrable warranty, septic bed(2021), paved driveway (2023), windows and patio door east side of main floor (2021), water treatment ,Carbon and tannin filters UV bacteria light and Reverse Osmosis drinking water, central AC, propane stove, on-demand water heater owned, a cozy bunkie with electricity also another bonus bunkie near the water, a beautiful sunroom with the view of the river off of the Muskoka room with cathedral ceiling, primary room with a huge walk-in closet, an oversized deck/patio over looking the river and backyard, beautifully landscaped front gardens with perennials, totally move-in condition. (id:51398)
721 & 730 Echo Ridge Road
Kearney, Ontario
Enjoy this waterfront lot (0.22ac) Including a level building backlot (0.72ac) with lake views!! Totaling 0.94ac with stunning westerly views of Lynx/Groom Lake! The backlot has been assessed and approved for septic installation. A beautiful clear stream runs by the front of the lot and down one side. Cleared area in the middle area of the lot with trees surrounding, offers privacy. Hydro has been brought onto the property, (includes an RV outlet and 2 standard outlets). Ready for you and your RV to enjoy!! Located on a year-round municipal road, just outside of Kearney, you can enjoy your own private waterfront along with public beaches, walking trails, park, post office, convenience stores, liquor store, shops, and restaurants. There is also public access to many of Kearney's wide variety of lakes nearby as well. Access to Algonquin Park is just down the road. Some of the best Atv/Snowmobile trails are very close as well. Crown land is abundant in this area. You will never run out of activities to do here! Kearney is unique, vibrant, and attractive for growth, with a great community. Kearney hosts events and activities year-round. Included for your convenience, is a 12'x24'x10' Shelter Logic garage. It had a new cover in July/2022. Also included is a 58x68 Metal storage shed and a 10'x16' wood platform for tents or a gazebo. Back your boat out your driveway with ease and directly into Lynx Lake at the public launch. Do not enter the property without booking a showing please, showings are by appointment only. Book your appointment now! Explore this great opportunity to own a beautiful piece of waterfront property! (id:51398)
736 Birchwood Drive
Midland, Ontario
Discover the charm of this elegantly updated 4-bedroom side split, boasting a finished basement, fabulous outdoor space and a versatile bonus room that can easily serve as a fifth bedroom. The heart of the home is a dream kitchen with granite countertops, ample cupboard space, and a stunning live-edge island. Additional features include a single car garage with inside entry, a worry-free exterior with metal roof, and recently updated windows throughout in 2018. Step outside to a spacious backyard oasis, fully fenced for privacy, featuring a large deck with gazebo—a perfect setting for summer nights around the heated in-ground pool. Located in a quiet Midland neighbourhood close to Georgian Bay, enjoy proximity to walking and snowmobile trails, making this home ideal for outdoor enthusiasts. The area has many unique shops and restaurants that are yours to explore, amenities are just a short drive away, while easy commuting to Orillia and Barrie is only 45 minutes, adding convenience to this excellent example of a turnkey home. (id:51398)
1095 Peter Road
Bracebridge, Ontario
Fully winterized turnkey cottage located on a township maintained 4 season road. West facing Level lot with lots of table land and a sandy beach with a gradual entry into the lake. Healey Lake is spring fed, peaceful and quiet. Great for kayaking and fishing. Updated Viceroy with cathedral ceilings in the great room and bedrooms. Updates include Tiled main floor bathroom, kitchen and countertops, full finished walkout basement. Main floor is 903 sqft and the walkout basement has a additional 748sqft of finished living space. Second bathroom and 4th bedroom or office in the basement. New septic system 2022, new metal roof 2022 with a recent dock . Good municipal access road to the cottage and a 15 minute drive to Shopping in Bracebridge. Snowmobile trails nearby, Rental income potential. and unlimited wireless service is available. Sunny exposure for your afternoon water activities and sunsets. Large deck overlooking the lake and beach and lower level stone patio from the walkout basement. (id:51398)
254g X Bay Road
Alban, Ontario
Experience the serenity of this private waterfront property embedded within the stunning French River Provincial Park. This exceptional estate offers access to 4 kilometers of private trails and 205 feet of granite shoreline on a 1.3-acre lot. Enjoy great swimming options with a deep area off the dock, a walk-in area and your very own jumping rock. Property Highlights: •South-facing. •Two docks with deep water docking. Relax in the newly built gazebo or enjoy a rousing game of bocce on your own bocce court. House Features: •Built in 2016 with an emphasis on stunning views from every angle, thanks to walls of windows. •Foyer opens into an open-concept living, dining and kitchen area complete with a large island perfect for entertaining. •Cozy woodstove for winter nights. •Main floor primary suite with ensuite and walk-in closet. •Additional rooms on the main level include a powder room, laundry room and a bonus room for an office, guest room or den. Second Floor: •Suite with three bedrooms, a full bathroom, a living area and a bonus walk-in closet. Walk-Out Basement: •Guest bedroom, exercise area, recreation room and two full storage areas. Additional Features: •Built-in double car garage with workbench area. •Second garage with a walk-up loft and lean-to area. This property must be experienced in person to fully appreciate its unique offerings. Don’t miss this one time opportunity. (id:51398)
31 Hunter Place
Bracebridge, Ontario
Welcome to 31 Hunter Place, an exquisite bungalow situated in the prestigious White Pines community. Tucked away at the end of a tranquil cul-de-sac, this home boasts a sprawling pie-shaped lot w/ the potential for a pool, a fully fenced backyard, & gated access on both sides. This Cedar Model epitomizes the Muskoka lifestyle, featuring a host of luxurious upgrades & meticulous details. The professionally landscaped exterior offers stunning curb appeal, warmly inviting you Home. Step inside to discover expansive 9-foot ceilings & 8-foot doors that enhance the home's sense of openness & grandeur. The heart of this home is the beautifully appointed kitchen, w/ quartz countertops, high-end finishes, & a spacious walk-in pantry. The living area centers around a large precast stone fireplace, creating a cozy ambiance for family gatherings. Adjacent to the living & dining rooms, double walkouts lead to the Muskoka Room, a natural extension of your living space w/ serene views of the backyard w/ mature trees & glimpses of the South Muskoka golf course. Outdoor living is equally captivating, w/ a 40-foot deck perfect for entertaining. This home is brimming w/ desirable upgrades, such as hardwood flooring, updated lighting, an extra outlet in the pantry for a microwave, & an EV rough-in for the 2-car garage, future-proofing it for electric vehicle owners. The main floor features a luxurious primary suite w/ a walk-in closet & an ensuite bathroom equipped w/ a double sink vanity, glass walk-in shower, & soaker tub. Two additional bedrooms, a laundry room, & a 4PC bath complete this level. The partially finished lower level offers a blend of additional living space & ample storage. This home truly checks all the boxes, offering a perfect blend of elegance, comfort, & modern conveniences. We invite you to experience 31 Hunter Place firsthand - a home where every detail has been crafted to perfection. (id:51398)
2565 Quarry Road
Waubaushene, Ontario
This is a 9 acre industrial property, shop and office. Shop is heated by propane and office is electric. Fantastic location to set up your business or satellite construction spot. Close to Hwy 400 for easy access and Quarry Road is a truck haul route. Shop has two separate bays along with storage, bath and 2nd floor area. Office has an open reception area, 3 other rooms and bath. This property has its own well and septic. Some permitted uses (to be verified) are building supply, farm supply, greenhouse, marina sales, motor vehicle service station, self storage and wholesaling uses to name a few. Many opportunities are waiting for you. (id:51398)
2589 Quarry Road
Waubaushene, Ontario
This home on 3 acres needs a family! Boasting 5 bedrooms, 3 full baths and almost 4000 sq ft of living space. There are so many unique spaces in this home, you will be surprised! Large kitchen and family room with additional living room and casual dining space. Two sunroom areas offering another space to enjoy & feel like you are outside but protected from the elements. One sunroom leads you to the back canopy covered deck and the other faces the pond. Loft style primary bedroom, two large closets, dressing area, bath with claw tub and spiral staircases are just some of the unique features. Basement offers games room, workshop and a great space for a bar along with handy walk-up to the driveway, wood shoot, cold room and lots of storage space. There is also a double detached garage with full size garage door at the back and loft on top. Portable garage to park your RV and barn for your other toys you want to protect. Hot water tank is electric. Heating is propane forced air. Shingles were replaced on home approximately 2018 and garage 2019. The original home was built in 1965 and the addition was approximately 1992. Interlocking driveway with path towards the commercial property, pond and sprinkler system make this a complete package. Short distance to highway 400. (id:51398)
1345 Sinclair Trail
Dorset, Ontario
Cottage Life on Kawagama Lake, here are the highlights! Spacious & Upgraded: 1500 sq. ft. cottage turn-key and fully winterized! Loved and renovated over the past 3 years! Including but not limited to: Furnace, Insulated Water line, Insulation, Decking, Dock, Fireplace, Interior Floors, Bathroom, Electrical, and Basement. Prime Location: Situated on the largest lake in Haliburton, located on the south side of peaceful Loon Bay. All-day sun on the dock, private with minimal boat traffic, and pleasing swimming temperatures. Large Lot: Over 1 acre, backing onto crown land, natural tiered landscaping. Additional Space: Includes a 400 sq. ft. Bunkie above the garage and a dry double boathouse, electrical in both. Docking: New large fixed dock area with an attached large floating dock, full sun exposure, and great deep diving swimming. Beach Access: Set on the east side of the boathouse, walk-in access with hard bottom sand and pebbles for younger ones, dogs, or launching watercraft. Fishing Paradise: Kawagama Lake is home to many fish species, including Lake Trout, Jumbo Perch, and four species of Bass. Lake: Kawagama Lake stretches over 16 kilometers from Fletcher Bay to the Hollow River and is 2.5 kilometers wide in its central area. The lake has no towns or settlements, providing a laid-back and unspoiled atmosphere. It features two marinas, one conveniently located right outside your bay, perfect for when you need a little something special. As a bonus to this lake, there are two additional access points for launching, ensuring your friends can easily join you for a day on the lake. (id:51398)
31 Raglan Street
Collingwood, Ontario
A rare unit now available at Sunset Point! If a turn key lifestyle suits you, then you must see this cute and tidy condo just steps away from one of Collingwood’s most beautiful beaches. Famous Georgian Bay sunsets are right outside your door. This main floor living two bedroom condo is perfect as a weekender or great for those looking to move to one level living! This corner unit has a ton of extra storage space for all your sports equipment, a large laundry closet, extra outdoor bike storage, small outdoor seating area, cozy gas fireplace, Newer patio doors, Newer laminate flooring, an updated bathroom and some new paint. A short walk to downtown Collingwood with all its fabulous shops and restaurants, and a short drive to numerous ski resorts and golf courses! BUT, you will spend many days and nights enjoying the serenity at the shores of Sunset Beach, just a two minute walk out your front door! (id:51398)
1283 Claude Brown Road
Minden, Ontario
2 dwellings on one waterfront lot on Bob Lake with 8 miles of shoreline to explore. Great for swimming, all watersports and fishing. Mid-century, 4-season 1100 sq ft, 3-bed home closest to the road. Full walkout basement easily finished. Bonus is a delightful, 840 sq ft classic lakeside 3 bedroom, 3-season cottage. Single car garage This 1 acre lot has 132 feet of rocky shoreline, weed free and deep off the dock. Enjoy a big lake view with great southern and western exposures. QE2 Park is close by and offers some great canoeing for the adventurous types. Pre-list inspections for each building are available. 2 operational septic systems that will need to be replaced in the near future as they have steel tanks. 2 new septic systems approved and these permits are transferable to the new owner. Both buildings are fully furnished. Located on a year-round, dead-end, municipal road. 6 bedrooms, 2 kitchens and 2 baths. Great family compound or investment property. Located just 10 minutes from the village of Minden and all of its amenities. Just under 3 hours to the GTA. (id:51398)
127 Alfred Street Unit# 68
Thornbury, Ontario
Welcome to this beautiful, move in ready 2 bedroom plus loft, 2.5-bathroom condo in the coveted Applejack Development. Current owners installed new flooring, drywall, bathrooms, kitchen and appliances in 2021. Walking distance to everything the town of Thornbury has to enjoy and only a short drive to local golf courses and the slopes of the area's best private & public ski clubs. Open concept main floor living space offers a newer kitchen, living-dining with stylish decor, & cozy gas fireplace - perfect for après ski on those chilly nights! A spacious main floor laundry with 2-pc powder room, and a walk-out to the patio from the living room. Upstairs you will find a large primary bedroom with walk-in closet, 3-piece ensuite bath and a private balcony with treed views, a second good size bedroom and a cozy loft space for extra sleeping, kids play area or an at home office. Whether you’re looking for a cozy home or an investment opportunity, Applejack offers a delightful blend of community living and convenience - come and see for yourself! (id:51398)
3231 Grandview Forest Hill Drive Unit# 3
Huntsville, Ontario
Discover this luxurious two-bedroom, two-bathroom Grandview condominium located just minutes from the charming town of Huntsville. Nestled among beautiful lakes, renowned golf courses, and scenic walking trails, this property offers an exceptional living experience. As you step inside, you’ll be captivated by the breathtaking views. The spacious living and dining room area feature vaulted ceilings, a walk out to the enclosed balcony, a beautiful wood fireplace, large dining area and the gorgeous custom cabinetry that includes lights and has ample storage. The updated kitchen boasts new granite countertops and stainless steel appliances, perfect for modern living. Both bedrooms are large and offer vaulted ceilings, enhancing their airy feel. The primary bedroom also opens up to the enclosed balcony with stunning views, creating a serene retreat. The second bedroom is beautiful and bright and includes a walk-in closet and a four-piece bathroom with a brand new bathtub fitter. Conveniently located down the hall is a combination laundry /utility and storage room. The main bathroom is brand new and features double sinks, a brand new walk-in shower, and ample storage. Step back outside and take a stroll along the private trials that lead right down to the common area dock on the water, where you can enjoy your afternoons taking in the views of Fairy Lake. This exquisite condominium provides a perfect blend of elegance and comfort. Don’t miss your opportunity to be part of the prestigious Grandview condominium community and enjoy a lifestyle of luxury and natural beauty. (id:51398)
1336 South Morrison Lake Road Unit# 48 Riverside Village
Kilworthy, Ontario
This well outfitted 2 bedroom and 1 bathroom seasonal cottage at Lantern Bay Resort combines the best of all worlds inside and out. The breathtaking view of the water sets the tone for an idyllic getaway. There is ample space for you and your loved ones with plenty of room to accommodate everyone comfortably. The Resort takes pride in hosting exceptional special events that foster a close-knit community. Wine and cheese nights, bingo evenings, paint sessions, craft beer days, and delightful pig roasts are just a few of the all-inclusive activities that provide perfect opportunities to mingle and create lasting connections. Lifelong friendships are easily forged here. Whether you seek adventurous tubing, a refreshing swim, or an exciting fishing excursion, the pristine waters and stunning surroundings of the Severn River and Sparrow Lake await your exploration. There is complimentary access to canoes and kayaks. Your private fire pit overlooking the water is a slice of heaven to unwind. There are firework weekends and live entertainment at the pavilion. This prime location offers one of the best views. When it's time for a change of scenery, enjoy the river and soft sandy beach, relax on the comfy chairs, bask in the warm waters of the pool, and let the soothing ambiance wash over you. Within the resort, you'll find a convenience store for last-minute essentials or a delectable ice cream treat, plus laundry facilities and a well-equipped gym cater to your practical needs. There's a sports court and a playground for kids too, as well as a boat launch and docking (for a seasonal fee). The Resort makes things as maintenance-free as possible with well-kept grounds and enchanting trails lead you to hidden gems like small waterfalls and the mesmerizing Muskoka rock formations. Your seasonal fee of $16,015 is all-inclusive of everything listed from May 1st until October 31st. Enjoy Lantern Bay Resort next season OR the unit can be removed to your own property! (id:51398)
15 28th Street N Unit# 8
Wasaga Beach, Ontario
Fabulous Beachfront End Unit Townhouse on Sandy Wasaga Beach, Gorgeous Sunsets, Renovated in 2022 from Top to Bottom with $125,000. in upgrades, Newer Long Center Island Kitchen with Corian Counters, Newer Cabinets and Stainless-Steel Appliances, Newer Laminate Flooring thru out, Newer Windows and Doors, Newer California Shutters, Newer Stairs with Glass Railings, Newer Deck with Trex Composite Decking & Newer Railings, Freshly Painted. 3 Bedrooms, 3 Bathrooms, Open Concept Kitchen to Dining to Living with Walk Out to Deck, Living Room with Gas Fireplace, Master with Upgraded 3 Pc Ensuite, Owned Tankless Water Heater, Locker, 2 Parking Spots, Condo Fees $465/ month include Snow Removal, Grounds Maintenance and Water Bill, Enjoy the Sandy Beach, Bike Trails and nearby Golf. A MUST SEE!**** EXTRAS **** Condo Corporation owns part of the Sandy Beach Area infront of all Townhomes (id:51398)
209707 Highway 26 Unit# 9
The Blue Mountains, Ontario
If you are looking for the best Georgian Bay living has to offer, look no further. This immaculate unit checks all the boxes with a view of the ski slopes in front of the condo and views of Georgian Bay on the other side to enjoy beautiful sunrises and gorgeous sunsets. These views can be celebrated from all three storeys with a walkout patio on the main floor giving you direct access to the Bay, and two third floor covered balconies -- one off the primary suite overlooking the Bay and another off a guest room with views of the ski slopes. Cross the road to the Georgian Trail to walk or cycle into town or relax at the private beach offering waterfront opportunities for paddling and swimming. Maintenance is a thing of the past here, no snow shoveling or grass cutting required. The entire ground floor has radiant in-floor heating throughout (including the garage with its own controls), soaring cathedral ceilings in the great room and little nooks and built-ins throughout to add lots of character and a way to display your treasures. A very practical pantry/bar off the kitchen is hidden behind frosted French doors and has a beverage fridge, wine storage and drawers to keep everything organized. It is a spacious condo with a huge second floor loft that has an unobstructed view of the Bay, a second fireplace and built-in bookshelves. Also on this floor is a guest bedroom with a walk-in closet and views to the mountain, a 4 piece bath and a sunny laundry room. Up on the third floor you will find the primary suite with two walk-in closets, 5 piece ensuite and a third bedroom with 2 piece ensuite. This is a condo meant to enjoy, whether in front of the two-storey stone fireplace in the great room, getting cozy in the loft to watch a movie, or toasting the day while enjoying the sunset from the patio or balconies. Owners are selling turn-key, just move right in and enjoy the tasteful furnishings and fresh paint. Non turn-key is also possible. (id:51398)
240 Muskoka Beach Road
Gravenhurst, Ontario
Beautiful Bungalow Renovated from Top to Bottom with Private Fenced Backyard Backing onto Trees with no one Behind, 3 Bedrooms and 2 Bathrooms, Newer Modern Kitchen with Newer Stainless Steel Appliances, Newer Bathrooms, Newer Vinyl Flooring thru out, Newer Windows and Doors, Newer Wiring, Newer Roof, Newer Paint, Newer Insulation, Newer Washer and Dryer, Newer Furnace and Air Conditioning, Newer Finished Basement with Rec Room with Wet Bar, Bathroom and Office. Separate Living and Dining Room, Massive Newer Deck with Newer Gazebo over looking Private Backyard which is Perfect for Entertaining, Newer Fence, Garden Shed, Walking Distance to YMCA Rec Center and Town Amenities. A MUST SEE! (id:51398)
22 Kells Crescent
Collingwood, Ontario
Minutes to Blue Mountain and Collingwood Amenities. Executive Golf Course Community known as Mair Mills prides itself in custom, well built homes with extensive landscaping and oversized lots throughout this beautiful neighborhood. The community backs onto Blue Mountain Golf Course and has panoramic views of the escarpment, westerly sunset views and easy access to the Collingwood Trail System. This impeccably maintained all-brick home features a customized floor plan and numerous upgrades, including a dream kitchen with built in appliance and extended granite countertops, walk out to the BBQ area, large deck for entertaining and a mature fully landscaped back yard. From the kitchen you can also access the dining room with ample space to host family gatherings and enjoy entertaining. Hardwood floors throughout, windows have been replaced, upper-level and lower level laundry connections, designer decor, vaulted 18'ceilings and double car garage with access to the main floor and lower level from the garage. 3 Bedrooms upstairs+ 2 baths and 1 bedroom in the lower level with 1 4 piece bathroom. Master suite includes a beautiful ensuite, walk in closet with built in shelving. The laundry room upstairs has been converted to a 2nd office space and can easily be changed back. Fully finished basement with lots of room to play, gas fireplace, recroom space and lots of storage. The mudroom off the garage has access to the back yard and built in storage perfect for lifestyle enthusiasts or a busy family. This bright, spacious executive home provides easy access to all Collingwood Shops, Hospital, Clubs and sports and is minutes from Blue Mountain and Private Ski Clubs for winter enjoyment. This home offers the perfect blend of luxury and convenience. Shows A+. (id:51398)
209707 26 Highway Unit# 5
The Blue Mountains, Ontario
Majestically sitting on Georgian Bay's edge this stunning three story, 3 bedroom home leaves nothing to want. Imagine sipping coffee from your balcony while watching the swans glide across the morning bay. The views don't stop there! The Blue Mountains from the front view and the stunning bay in your backyard. Each floor has its own special place to take in all that nature has to give. With two distinct living areas a family can enjoy this home without feeling overcrowded. Heated floors on main level and two gas fireplaces only add more ambience and enjoyment. This private community offers endless hours of water activities as well as being minutes from several major ski hills. With over 40 kilometers across the street, the Georgian Trail meets all your needs for hiking and biking! You truly are in the perfect spot to live. FOUR things our Owners love about this home: 1) Gorgeous views of the water and slopes and the lights on from the ski hills at night in the Winter create a magical vibe. 2) Water sports and swimming, kayaking, paddle boarding, canoeing and jet skiing. 3) The Layout of our home with Beautiful high ceilings, 2 fire places, neutral finishings from top to bottom, designer lighting and window treatments. 4) The Location is ideal for walking/cycling on the Georgian trail across the street and the amenities of the Blue Mountain Village and downtown Collingwood, shopping, cafes, entertainment, mountain trails, golf, ski, beaches, boating. Perfect for all Season Living on the Bay! (id:51398)
399 Otter Lake Road
Huntsville, Ontario
Seeking a new lakefront address or your very own year round Muskoka retreat? This could be the opportunity you've been waiting for! You will enjoy maximum privacy in this peaceful, picturesque setting on highly sought-after Otter Lake. Easy year round access just minutes to all amenities in downtown Huntsville. This 3 bedroom waterfront home or cottage boasts modern conveniences while retaining that cottagey look and feel. 3-season Muskoka room plus a spacious lakeview deck where you can enjoy everything from morning coffee to afternoon naps, reading or cottage games. Here you will soon realize the benefits of peace & quiet - whether swimming, kayaking, canoeing or paddle boarding around this clean, spring fed lake. Level land is ideal for all ages & the water's edge is a great place for anytime yoga, basking in the all-day sun, or roasting marshmallows around the fire pit. In addition to the partly finished rec room & laundry, there is oodles of extra space in the basement for all of your storage needs. Detached 36‘x25’ garage accomodates the toys, cars, workshop. Ample parking. Property also extends to backlot on opposite site of the cottage road. Call today for more details & to book your showing. (id:51398)
31 Henry Street
Sprucedale, Ontario
Welcome to 31 Henry Street, Sprucedale! Nestled in a prime location, this modern home boasts beautiful landscaping and a peaceful backyard, perfect for relaxation and outdoor activities. Step inside to discover a bright and airy kitchen equipped with sleek stainless steel appliances. The main floor features two bedrooms, providing comfort and convenience. Retreat to the expansive lower level, where you'll find a stunning 19.2 x 13.3 primary bedroom complete with a luxurious ensuite, offering a private oasis for rest and rejuvenation. Additionally, the basement includes a versatile room that makes a perfect home office, accommodating your work-from-home needs. Enjoy your morning coffee or host a BBQ on the charming front deck, adding to the home's inviting outdoor space. Situated less than ten minutes from Highway 11, this location ensures an easy commute and convenient access to surrounding amenities. This 3-bedroom plus den home offers ample space and modern amenities, making it a perfect fit for your lifestyle. Don't miss the opportunity to make 31 Henry Street your new home! (id:51398)
39 Alice Street W
Thornbury, Ontario
Let the charming curb appeal of this century home steal your heart. Features include new windows and doors, a new mudroom, a new cedar shake roof and a new 2-car detached garage with heated flooring and a spacious finished loft that could be ideal for a work at home space or yoga studio. Situated in a desirable location just steps from the quaint shops and vibrant restaurants of downtown Thornbury, this home offers the perfect blend of convenience and charm. Enjoy a stroll down to beautiful Georgian bay, the nearby hiking and biking trails, numerous golf courses, private ski clubs, wineries, cideries and much more! The seller has updated the wiring and mechanical systems and has plans for a future addition, allowing you the opportunity to complete the renovation and transform this historic gem to your personal taste. Embrace the potential and make this century home uniquely yours. (id:51398)
111 Earl Street
Wasaga Beach, Ontario
RARELY OFFERED! Located on a quiet street in a desirable neighbourhood this stunning Muskoka-style bungaloft, boasts six bedrooms and five bathrooms. Main floor primary with walk-through closet, gas fireplace, and a spa-like ensuite featuring jet tub and a two person shower. Exit the primary bedroom through the 10 foot glass sliding door and enjoy the sounds of nature in your private, well treed backyard. Open concept living and dining area features vaulted ceilings, large windows, and gas fireplace with built-in shelving. Perfect for entertaining, the kitchen has granite countertops, stainless steel appliances, large island for gathering around and slate floors. Hardwood floors throughout the rest of the home. Off the dining area the 10 foot sliding glass door offers access to the back deck- a great spot to host summer BBQs! Main floor bonus room can be used as an office or optional sixth bedroom. Two second floor guest bedrooms each enjoy their own ensuite. The second floor also has a large loft area overlooking the main floor living room. Main floor laundry with elevated laundry units, pantry, and built-in cabinets. Oversized 2 car garage with direct access to a mud room/gear room/laundry. Plenty of parking on the spacious interlock brick driveway. Basement has in-law suite potential and extra room for guests with two more bedrooms and a full bathroom. Listen to the sound of the waves and soak up the afternoon sun on the oversized covered front porch while having cocktails with friends. Enjoy spectacular sunsets, just a short walk to the sandy shores of Allenwood Beach. Brand new (2024) Elite series, 97% efficiency furnace with 10 year warranty. Tankless water heater, air return, and water softener. Your dream home awaits! (id:51398)
7273 Highway 26 Street
Stayner, Ontario
Welcome to 7273 Hwy # 26, Downtown Stayner. Great opportunity for your Business or Investment to own this mulit use building with mix of Commercial C-1 on main level and Apartment on upper level. Located in the Heart of Stayner. Well established Restaurant for the past 44+ years. Eat- in Dining for approx. 40 +/_ people, or hosting private events. Extra store front (known as Andres Jewerly). Large Apartment on upper level with private entrance, approx. 1753 sq. ft. of living area including large Family Room, Living Room, Dining Room, Kitchen plus 2 bedrooms. Potential to have 2 apartments. Private parking at rear of building. (id:51398)
152 Wolfe Trail
Tiny Twp, Ontario
Charming year-round home vacant and ready for you to enjoy this summer! Nestled on a large wooded lot, with no neighbours on either side, you will love the privacy this property offers. Featuring 3 bedrooms, eat in kitchen, and a generous living room complete with fireplace insert. Enjoy the convenience of high-speed fibre internet and the security of municipal water. Newer flooring and paint throughout. A short walk to 2 beautiful Georgian Bay beaches. Immediate possession available! (id:51398)
2229 Tiny Beaches Road S
Tiny, Ontario
Pinch yourself – you just might be dreaming! Welcome to this well maintained, rare-find 4 season cottage/home on a 75’ x 160’ lot that sits high & dry DIRECTLY across from the Sandy Shores of Georgian Bay in Beautiful Woodland Beach. Homes & Cottages in this stretch of near-beachfront rarely hit the open market & are often purchased by generations of families. Features of this REALLY nice 1,100 sq. ft. home/cottage include a partial (roughly 600 sq. ft.) finished basement with separate entrance; a 2-car (20’ x ’20) garage that has been finished into THE COOLEST outdoor living space. This garage is well-capable of being used to park cars, but these Owners have finished the interior walls with barnboard, a woodstove & 2 garage doors (one new Garaga double wide door at the front & another single-wide leading to private rear yard). You simply HAVE to see the amazing transformation this garage area is. There is also a bunkie for teenagers and/or over-flow guests + a 10’ x 12’ garden shed/small garage + a 7’ x ‘7 bike shed. Finishes inside this immaculate 5 bed (4 + 1), 2 bath home/cottage (that saw a significant renovation in 2005) include gorgeous tongue & groove pine walls & ceiling (10’6” vault in Living Room); updated Kitchen (with timelessly white, raised panel cabinetry); Natural Gas Fireplace (& Forced-Air Gas Heating + Central Air Conditioning); easy-to-maintain laminate flooring throughout. Exterior improvements include 3 good-sized (one @ 12’ x 24’) decks, vinyl windows, shingles (2016) Ultraviolet Water System & Water Softener (2017). House is serviced by a Drilled Well & Septic System & offers a well-treed, very private rear yard. Parking galore (with 3 spots at edge of road) + room for another 7 or 8 (or more) in the long, gravel driveway. Do not disappoint yourself by waiting too long. Book your showing soon as Sellers can provide a very flexible closing for you to be able to take advantage of all that this “beach-vide” location has to offer. (id:51398)
29 Courtice Crescent
Collingwood, Ontario
Home sweet home. Pride of ownership shows throughout this bright and updated raised bungalow on Courtice Crescent. Striking newer kitchen reno in 2020 and updated appliances. Bright clean and well designed. Three bedrooms on main floor lead back to primary ensuite with walk-out to western facing sun deck. Private fully fenced backyard with shed and flower beds. Roof re-shingled in 2018 and basement windows replaced in 2018, air conditioner replaced in 2020. Live in town to access all that Collingwood has to offer in a home that is bright, cheerful and up to date with a fully finished basement. Make sure to print the list of upgrades to understand the value that has been added. (id:51398)
980 Howard Street
Midland, Ontario
Ideally located close to schools, parks and shopping, this west-end Midland family home has tons of curb appeal, private fenced backyard with above ground pool and room inside for the whole family! Recently updated, this home is perfect for large families, extended family/guests or those just looking for extra room to spread out! The main floor of this home boosts updated lighting and flooring throughout with a bright large living room, separate dining area, roomy kitchen with new counter tops, 3 bedrooms and a newly renovated bathroom. The basement has been completely redone in the last 2 years including new insulation, plumbing, flooring, windows and a ton of storage, plus there are 3 more bedrooms and a new bathroom! If you don't need the extra bedrooms, how about a home gym, office, room for extended family, maybe a secondary suite or just more storage? The mechanics of this home have also been replaced in the last 2 years including a new furnace, a/c and hot water tank (owned). Whatever your needs, this home is ready and waiting for you to make it your next home! (id:51398)
4 Alyssa Drive
Collingwood, Ontario
This family home is not just about ample space; it's also about modern comfort and practicality. Noteworthy is the recent addition of a new furnace in January 2024, ensuring the home's comfort and energy efficiency. This home is ready to provide a cozy and efficient living experience. It's time for a new family to create lasting memories in this welcoming Georgian Meadows residence where this just over 3000 square foot family home awaits its new family. Boasting 4 bedrooms and 4 bathrooms, there's an abundance of space for everyone to enjoy. The main floor features a generously sized living room, dining room, and kitchen with a breakfast nook. The kitchen is equipped with a convenient island, granite counters, and stainless steel appliances. A particularly great feature is the placement of the laundry room on the same floor as the bedrooms, enhancing the efficiency of daily chores. The primary bedroom offers a walk-in closet and a 4-piece ensuite, providing a private and luxurious space. The lower level has been thoughtfully finished, offering a large family room with a cozy gas fireplace and an additional 2-piece bathroom. Another recent upgrade includes a new central vacuum system, adding convenience and ease to your daily life. Close to Blue Mountain and all the amenities Collingwood has to offer. It’s time to make the move to give your family the space and comfort of this beautiful family home. (id:51398)
701 Sixth Street
Collingwood, Ontario
Custom built home 4 bedroom home minutes from the ski hills, golf course & walking trails. Main floor features a stunning open concept kitchen, dining & living room with a gas fireplace. Two sets of patio doors bring in lots of light and look out over the covered deck and treed ravine. The kitchen features a 9 foot island, quartz countertops, lots of cupboard space and a butler's pantry with sink. Large primary bedroom with ensuite includes a free standing tub, curbless shower and dual spray rain head. The upper level of the home has a large bedroom, a sitting area that can be turned into a third bedroom and a large bathroom. Double car garage with inside entry to the lower level and main level. Lower level is partially complete and just waiting for your finishing touches. Entrance to the lower level has potential for a great in-law suite or accessory apartment. (id:51398)
1177 Acton Island Road
Port Carling, Ontario
Discover the epitome of lakeside luxury at 1177 Acton Island Road, a stunning 4-bedroom, 6-bathroom retreat nestled on a sprawling 4.94-acre estate in the heart of Muskoka. This meticulously renovated cottage merges modern elegance with the timeless warmth of a classic cottage, making it a perfect year-round sanctuary. As you step inside, you're greeted by an expansive open-concept living space illuminated by floor-to-ceiling windows that showcase breathtaking views of Lake Muskoka. The interior boasts wide-plank white oak flooring and vaulted ceilings that enhance the sense of space and luxury. The chef’s kitchen is equipped with high-end appliances, including a Wolf-range gas stove, and a massive island that invites both social cooking and gathering. Step into the magnificent Muskoka Room off the dining and kitchen areas, featuring glass on three sides, offering an immersive natural experience with lake views all year round. The main floor features a primary bedroom complete with a spa-like ensuite, offering a private retreat with serene lake views. The three additional bedrooms, located on the lower level, each feature their own ensuite bathrooms, providing comfort and privacy for family and guests alike. At the waterfront this stunning property also features a fabulous 2-slip boathouse with upper-level living accommodations and expansive decking, perfect for entertaining or simply enjoying the peaceful waters. For the auto enthusiast or hobbyist, a three-car garage with one bay converted into a year-round golf simulator offers a unique recreational outlet. The estate affords unsurpassed privacy with over 4 acres of gentle land and 200 feet of frontage on coveted Acton Island, ideally positioned with great proximity to local amenities in Port Carling and Bala. This is not just a cottage, but a lifestyle offering unmatched peace, privacy, and prestige. Embrace the opportunity to own a slice of paradise in one of Muskoka’s most desirable locations! (id:51398)
116 Sycamore Street
The Blue Mountains, Ontario
IMMACULATE & SPECTACULAR SKI SEASON SEMI AVAILABLE FOR THE WINTER SEASON IN SOUGHT AFTER WINDFALL! This chic & modern upgraded home features shiplap & box walls, with open concept Living/Dining/Kitchen incorporating high end stainless steel Kitchen Aid appliances, including a gas stove. A custom designed beverage centre makes it perfect for entertaining! A gas fireplace adds warmth to those chilly nights. The second floor features a bright Primary Bedroom with ensuite and views of Blue Mountain, two additional bedrooms plus a 4 pc. bathroom, and laundry. Fully finished stylish basement to enjoy cozy evenings with friends and family after a day of Winter activities. Minutes to Blue Mountain & The Village at Blue and close to all private ski clubs. No smoking/a small dog may be considered, no cats due to allergies. (id:51398)
32 Kari Crescent
Collingwood, Ontario
LOCATED IN THE HIGHLY DESIRABLE NEIGHBOURHOOD OF BALMORAL VILLAGE! Experience luxury living in this exquisite residence boasting three bedrooms, four bathrooms, and a fully finished basement. Entertain in style on the expansive 20 x 12 back deck featuring a spacious awning and elegant glass railing, perfectly oriented to capture the afternoon sunlight with its west-facing aspect. Inside, discover an open concept design integrating the kitchen, dining, and living areas, highlighted by a cozy gas fireplace and a plethora of premium upgrades. The kitchen is a chef’s delight with upgraded cabinets featuring top-level glass doors, an electric stove complemented by a concealed gas line, high end light fixtures and stunning granite countertops. The primary bedroom suite is a sanctuary, complete with a walk-in closet and a luxurious ensuite bath boasting a walk-in glass shower and double sinks. A second bedroom offers convenience with its proximity to the stylish second bath featuring granite counters and a glass shower. Upstairs, a loft overlooks the main living space, providing an additional full bath, bedroom, and an office area. The lower level presents a haven for relaxation and recreation with laminate flooring, a fourth full bath, expansive recreation space, and direct access to the backyard oasis adorned with mature gardens and a tranquil swing for relaxing. This home epitomizes sophistication and comfort, offering every imaginable luxury for discerning homeowners. (id:51398)
1061 Linkert Road
Wilberforce, Ontario
Opportunity knocks! Check out this 2 bed/1 bath home sitting on a very private 2.3ac lot! It has a spacious open concept KT/LR/DR, main floor laundry hookup & a nice 4 pc bath. The living room has a woodstove & the kitchen walks out to a small side porch providing access to the yard! This property is in need of some TLC but once completed you will reap the reward! Services include a drilled well, septic system & FA propane furnace! The level lot is nicely treed making it perfect for kids to play, there is space to explore the natural surroundings & you are close to Wilberforce for amenities (Foodland, LCBO, Curling Rink, Arena & more). There are many local lakes with public access, various trails in the surrounding area & lots of recreational activities to enjoy County wide! The property is being sold As-Is & is accessed from Linkert Rd via an unmaintained Township Rd. It could be the perfect spot for your country get-away! Act now! (id:51398)
110 Steamship Bay Road Unit# 205
Gravenhurst, Ontario
NEW PHOTOS ADDED. Welcome home to the Ditchburn building at the wharf where you will enjoy low maintenance easy living. This spacious condo is 2 bed, 2 bath and being sold turn key with a full chattels list available. This building is well managed and offers exclusive covered parking space with storage locker. Inside you will find a cozy atmosphere with gas fireplace, in-suite laundry room, covered balcony with a view of the lake and lots of storage. The kitchen offers built in microwave, gas stove, and granite counters. The condo fees include many items such as cable, high speed internet, home phone, hydro, water, heat etc. The balcony also offers natural gas bbq hook up. Don't miss your opportunity to own in this great building. (id:51398)
1038 Fitchett Lane
Gravenhurst, Ontario
Hidden Gem on the Shores of Riley Lake. This three season cottage is the perfect spot to build memories together as a family. The current owners have owned this cottage for over 30 years and have watched their children grow up here enjoying the true essence of cottaging and developing a love for the outdoors. The property offers level land at the waters edge and has a beautiful hard packed sandy beach. There is a newer docking system which extends into 4 1/2 feet of water and a large dry boathouse to accommodate all your water toys. South/East exposure gifts you with all day sun. Expansive windows provide stunning lake views and natural light. Watch the loons diving for fish as you enjoy meals from your dining room glistening with sunshine. The large family room has the desirable feel of a Muskoka Cottage with warm pine walls and ceilings. It is a place for rainy day board games, meals enjoyed together and quiet nights listening to the sounds of the lake. Three bedrooms provide ample space and a 3 piece washroom make this the spot to be in the Summer. The Bunkie offers additional space to accommodate extra guests. Riley Lake is a great lake for fishing, swimming, boating, watersports and paddling. The cottage is a mere hour and a half from the GTA and less than 25 minutes to Gravenhurst and Bracebridge where you can shop, dine and check out the many local attractions and events happening throughout the season. Private Road is currently maintained year round by one of the friendly neighbours. Fully furnished and flexible closing. Don't miss out on this great opportunity to start making memories as a family on highly sought after Riley Lake. (id:51398)
174 Industrial Park Road
Haliburton, Ontario
Everything but the toolboxes. Over 40 years at the same 3500 sq ft location, this well established automotive repair business has a strong client base with 4 hoists and 6 bays. Bring your Class A License. Very reasonable lease which may be considered with new owner. (id:51398)
2994 Upper Big Chute Road
Coldwater, Ontario
Welcome to your dream home! This beautiful 1 acre property is adorned with high end finishes throughout. Step inside to discover the epitome of modern luxury with its seamless open concept design, creating an inviting atmosphere perfect for both relaxation and entertainment. The spacious living area flows effortlessly into the gourmet kitchen, complete with top-of-the-line appliances, quartz countertops, and a convenient walk in pantry. Indulge in comfort in the luxurious primary suite, offering a serene retreat with ample space, a walk-in closet, and a spa-like ensuite bathroom featuring a freestanding tub and a separate glass-enclosed shower. With convenience in mind, this home also features an oversized garage with inside entry to mudroom, providing easy access and storage for your belongings. The lower level offers a finished office/bedroom, and the flexibility to customize and create a space tailored to you, with the framework and electrical already completed. Outside, the expansive freshly sodded yard beckons for outdoor gatherings and endless possibilities, whether it's hosting barbecues on the patio or enjoying tranquil evenings under the stars. Don't miss your chance to experience this beautiful home, where every detail is crafted to perfection. (id:51398)
83 Victoria Street Unit# 11
Meaford, Ontario
This attractive open-concept bungalow-style unit in the sought-after Brookside Condos community has been updated and meticulously maintained and is move-in ready. The open-concept living, dining, and kitchen area creates a spacious and inviting atmosphere, perfect for entertaining or relaxing. The space features a lovely gas fireplace, adding warmth on cooler days. The kitchen is equipped with all included appliances and seamlessly transitions to the dining and living areas. A walkout to the patio extends the living space outdoors, ideal for enjoying fresh air and outdoor dining. The lower level enhances the home's functionality with a cozy recreation room featuring another gas fireplace, a second bedroom, and a second full bathroom, providing ample space for guests or additional family members. The laundry area is also conveniently located on this level. Residents of Brookside Condos enjoy access to a large clubhouse with an entertainment area. Additionally, there is plenty of visitor parking available. The community offers quick access to Meaford amenities, including the Meaford Golf Course, Meaford Hall, Georgian Bay & harbour area, trails, and an array of great shops and restaurants. Whether you're looking for a comfortable primary residence or a low-maintenance second home, this bungalow-style condo is available for your consideration. Don’t miss out on this wonderful opportunity! (id:51398)






