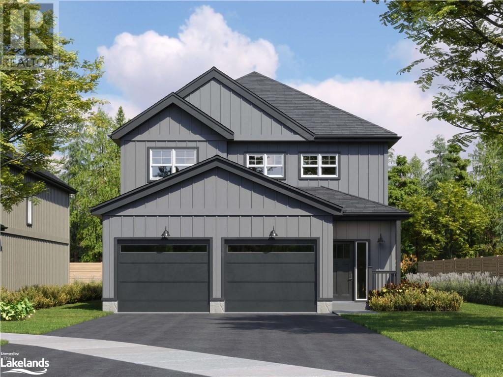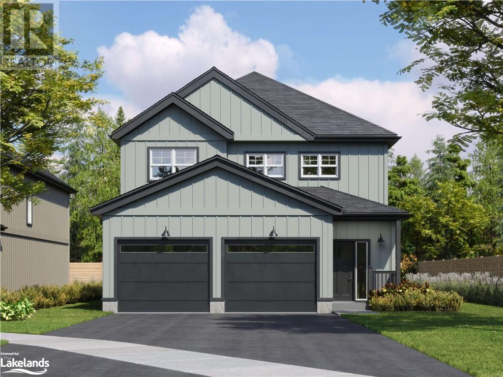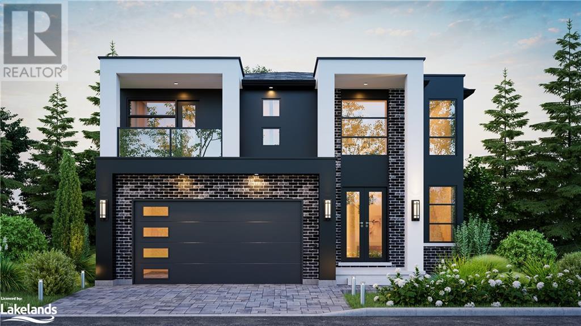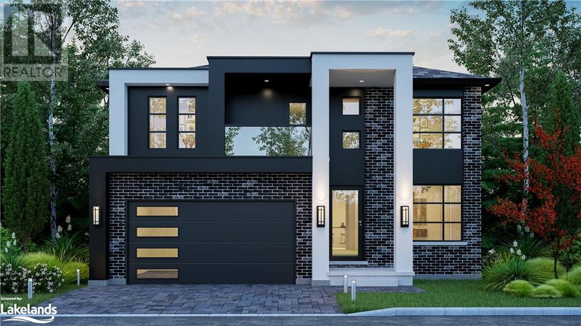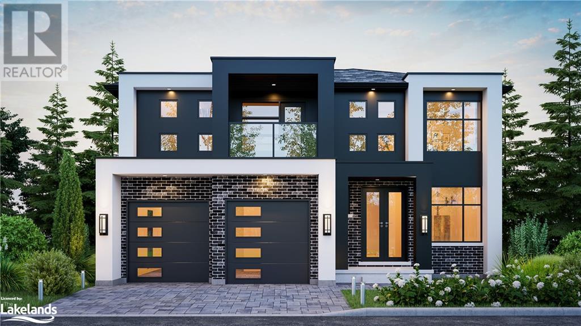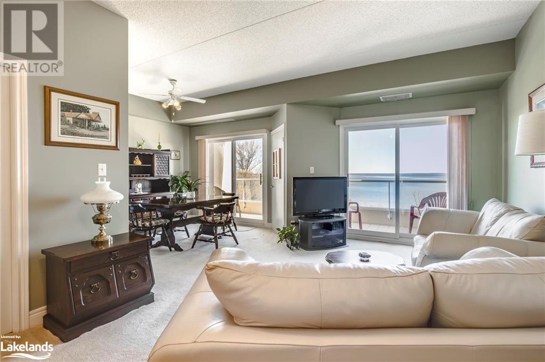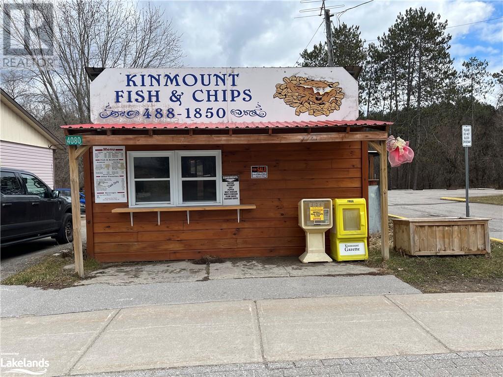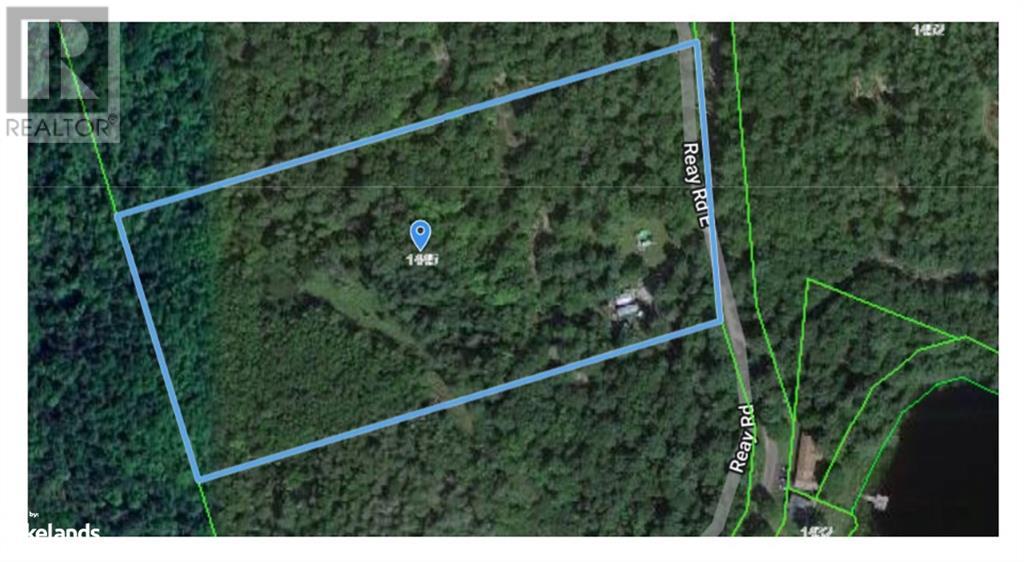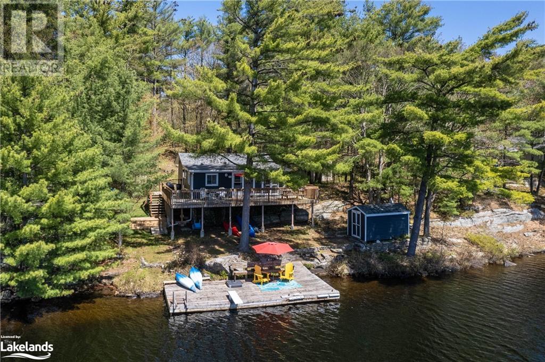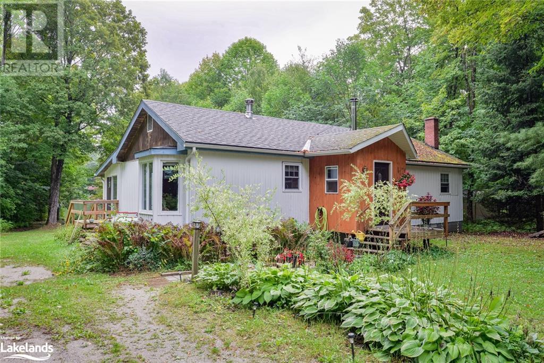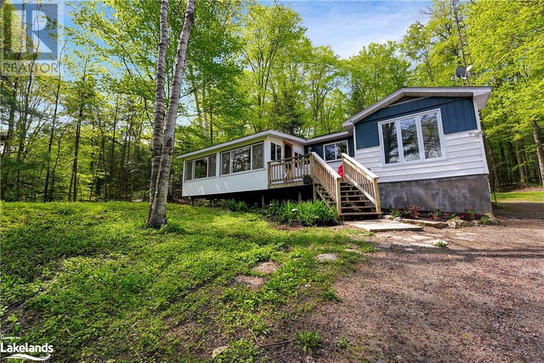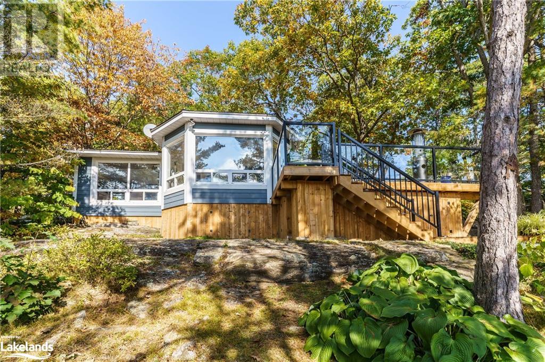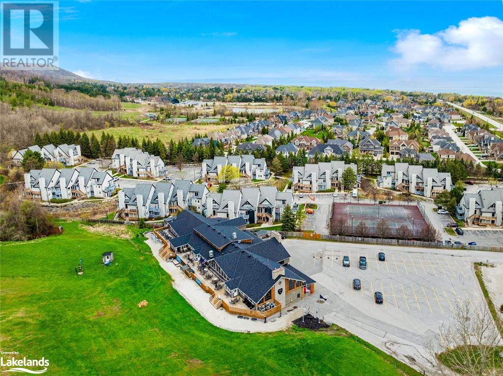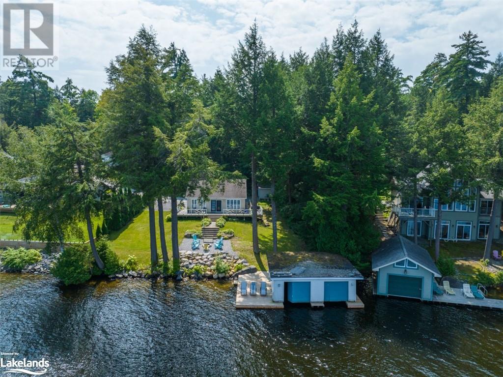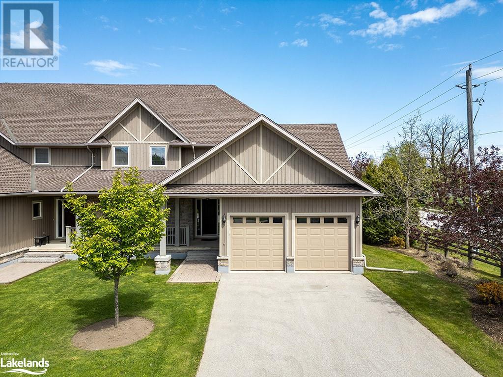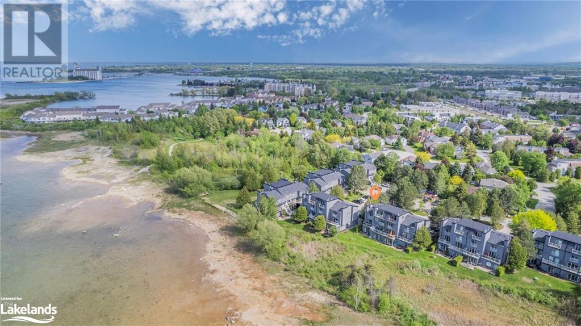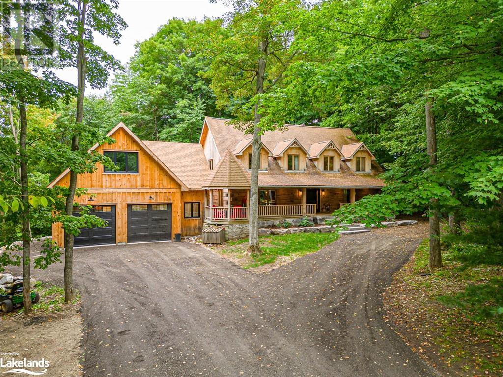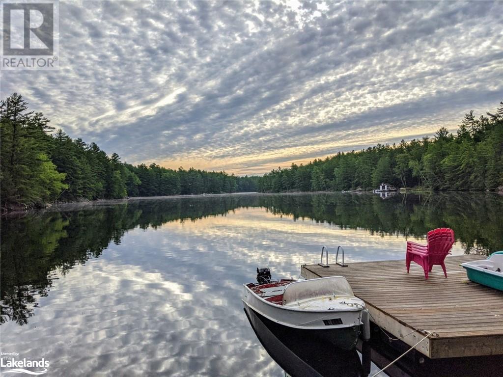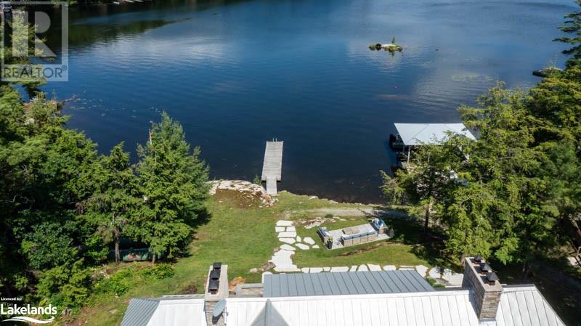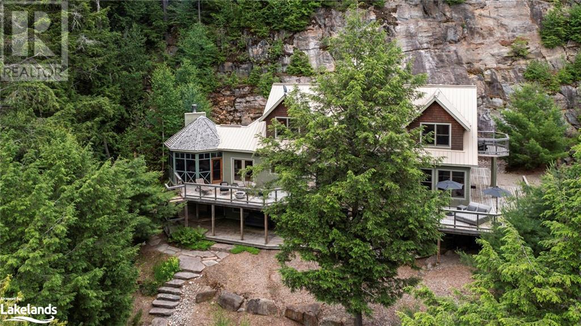163 Equality Drive
Meaford, Ontario
Be among the first to claim the keys to your dream home with the exquisite Ravenna Model, crafted by respected local builder, Nortterra. Immerse yourself in the natural beauty of Meaford with endless hiking trails and the warm embrace of a vibrant and growing community, perfect for outdoor enthusiasts of all kinds. Discover the convenience of living in proximity to downtown Meaford, where quaint shops, delectable dining options, and local arts and culture beckon. Stroll to Meaford Hall and experience the creative heart of the town through live music and captivating performances. Your new home comes complete with the Tarion New Home Warranty to ensure your peace of mind. Don't miss your chance to be part of this burgeoning community and own a brand-new home that's a testament to modern craftsmanship and design excellence. The Ravenna Model by Nortterra is your gateway to a life of comfort, convenience, and natural beauty in Meaford. (id:51398)
161 Equality Drive
Meaford, Ontario
Be among the first to claim the keys to your dream home with the exquisite Bayview Model, crafted by respected local builder, Nortterra. Immerse yourself in the natural beauty of Meaford with endless hiking trails and the warm embrace of a vibrant and growing community, perfect for outdoor enthusiasts of all kinds. Discover the convenience of living in proximity to downtown Meaford, where quaint shops, delectable dining options, and local arts and culture beckon. Stroll to Meaford Hall and experience the creative heart of the town through live music and captivating performances. Your new home comes complete with the Tarion New Home Warranty to ensure your peace of mind. Don't miss your chance to be part of this burgeoning community and own a brand-new home that's a testament to modern craftsmanship and design excellence. The Bayview Model by Nortterra is your gateway to a life of comfort, convenience, and natural beauty in Meaford. (id:51398)
126 Equality Drive
Meaford, Ontario
Discover modern elegance with The Alcove, another remarkable creation by Northridge Homes. This 2,220 sq ft home will feature clean lines, sleek finishes, and an open-concept layout, creating an environment that resonates with contemporary living. With an option to add a 977 sq ft finished basement, you'll have the opportunity to customize your living space to your liking. Northridge Homes' commitment to quality and customization is evident in every detail of The Alcove. Nestled in the charming Town of Meaford, your future home offers not just a house but a vibrant lifestyle. Meaford is a growing community on the shores of Georgian Bay, known for its welcoming atmosphere and year-round seasonal festivities. Whether you're drawn to the town's breathtaking natural beauty, its vibrant arts scene, or its friendly community spirit, Meaford has something for everyone. Combine the appeal of Meaford with the reliability and quality of Northridge Homes, and you have the perfect recipe for a life well-lived. (id:51398)
136 Equality Drive
Meaford, Ontario
Step into The Cove stunning modern design , from custom home builder Northridge Homes. This exquisite model blends clean lines and quality craftsmanship to deliver a masterpiece of contemporary living. Its minimalist entryway gives way to a grand open-concept design that seamlessly connects the living room, dining area, and kitchen, creating an inviting space for gatherings and entertainment. Experience a life of comfort, style, and sophistication in a home built with client satisfaction in mind. Northridge Homes has earned a reputation for their commitment to excellence and custom design. This model is a testament to their dedication to delivering the highest quality. Nestled in the charming Town of Meaford, your future home offers not just a house but a vibrant lifestyle. Meaford is a growing community on the shores of Georgian Bay, known for its welcoming atmosphere and year-round seasonal festivities. Whether you're drawn to the town's breathtaking natural beauty, its vibrant arts scene, or its friendly community spirit, Meaford has something for everyone. Combine the appeal of Meaford with the reliability and quality of Northridge Homes, and you have the perfect recipe for a life well-lived. (id:51398)
130 Equality Drive
Meaford, Ontario
Introducing The Bight by Northridge Homes, a spacious 2,023 sq ft retreat designed for modern comfort and convenience. As you enter this inviting home, you'll be greeted by a generously sized living room with oversized windows that flood the space with natural light, creating an atmosphere of warmth and openness. This modern oasis will feature 3 bedrooms and 2.5 baths, with the option to add a fourth bedroom to the second floor, providing flexibility for your family's needs. Northridge Homes, a builder known for their reliability and commitment to excellence, has designed The Bight to offer a comfortable and well-crafted living space that caters to your lifestyle. Nestled in the charming Town of Meaford, your future home offers not just a house but a vibrant lifestyle. Meaford is a growing community on the shores of Georgian Bay, known for its welcoming atmosphere and year-round seasonal festivities. Whether you're drawn to the town's breathtaking natural beauty, its vibrant arts scene, or its friendly community spirit, Meaford has something for everyone. Combine the appeal of Meaford with the reliability and quality of Northridge Homes, and you have the perfect recipe for a life well-lived. (id:51398)
280 Aberdeen Boulevard Unit# 406
Midland, Ontario
Ever dreamed of owning a penthouse suite with a water view? Well here is one with 3 walkouts to a 30' balcony overlooking stunning Georgian Bay! You also have a beautiful open-concept floor plan with 9' ceilings, 2 full bathrooms including the primary en suite, and 2 parking spaces which are adjacent to one another, near the building entrance for you convenience. You will have use of the party room and outdoor gazebo that come along with this beautifully maintained building. You could hop on the waterfront trail located directly across the street. Live close to all our wonderful little downtown shops, restaurants, brewery, the Midland Cultural Centre, and Little Lake, which has a dog park, playgrounds, a bandstand for summertime music, festivals and outdoor fun all year around. Be near marinas, the rec centre, YMCA, the library, curling club, the hospital, golf courses and all the other amenities our beautiful shoreline community has to offer you. Commuting distance to Barrie, Wasaga Beach, Orillia, and 90 minutes to the Toronto area. Great for a downsize, investment property, or your first home, this is a fantastic opportunity for you to participate in the desirable neighbourhood of Tiffin-By-The-Bay. Overall square footage as per condo corporation. Floor plan has potential to be converted to 2 bedrooms (buyer to do their own due diligence regarding the possibilities). Homeowner uses Bell for TV and internet. Water charges are included in the condo fees. Gas - $108.83/month. Electricity - $62.91/month. Utility amounts are averaged for 2023. SCHEDULE YOUR VISIT TODAY! (id:51398)
4080 County Road 121
Kinmount, Ontario
KINMOUNT FISH & CHIPS - World Famous Kinmount Fish and Chips - This is your opportunity to own this highly popular and profitable business in downtown Kinmount village. This seasonal business has successfully operated for many, many years and its reputation for great food is well known far and wide. Longtime owners retiring. This is your chance to own a thriving business that operates from May to September and can provide a generous income. (id:51398)
1445 Reay Road E
Gravenhurst, Ontario
Build Your Dream Home with a construction office already on site on Reay Rd close to Reay Lake, between Central Bracebridge and Gravenhurst, right near the Muskoka Airport. The 10-acre parcel of partially cleared and wooded lot has services, a driveway and trails. This park-like retreat is a pleasure to walk “by appointment only.” BONUS: The drilled inspected well provides water for the Bunkie, the Hydro is already hooked up and in use, and original septic is rated for a two-bedroom. It has been inspected and pumped and may suit your new home. A large driveway with parking for five, a garage (shelter logic) and two trailers are a bonus. The current owners have enjoyed this property on weekends since 2005 to hunt, ski, snowshoe, ATV, and snowmobile right from their front door. The property corners and trails are marked with field tape. The 3-season Bunkie connected to a reclaimed mobile home is perfect for use as a construction office while building and afterwards as a tremendous seasonal guest space with a delicate bathroom and shower. *Urination only, no paper products, as it is pumped to the septic bed near the already cleared building site. The Bunkie has a small multi-purpose room from the entry, which leads into a kitchen; upstairs is a bedroom loft or storage space. The kitchen has a Napoleon gas fireplace. The property also has two trailers. One is a converted transport trailer, perfect as a toy storage with a drive-in and out feature with ramps. The second is a reclaimed one bedroom Mobile Home with a large TV room and a certified (2011) wood stove. The bathroom in that unit is currently used for wood storage. The old pool house has a functioning toilet near the septic system. Property being sold “As is” (id:51398)
11 Loon Lake Road
Gravenhurst, Ontario
SOLD CONDITIONAL PENDING RECEIPT OF DEPOSIT An absolute gem on popular Loon Lake! This well maintained charmer has had many upgrades in recent years. Three well appointed bedrooms, open concept living, large front deck and lakeside lounge dock. Super cute bunkie for the overflow, lakeside storage shed for the toys. Beautiful gentle grounds, highly preferred southwest exposure, Loon Lake is part of a two lake chain with access to Turtle Lake. Located close to Gravenhurst's many shops, restaurants and markets. Turnkey, move in and enjoy. (id:51398)
399 Otter Lake Road
Huntsville, Ontario
Seeking a new lakefront address or your very own year round Muskoka retreat? This could be the opportunity you've been waiting for! You will enjoy maximum privacy in this peaceful, picturesque setting on highly sought-after Otter Lake. Easy year round access just minutes to all amenities in downtown Huntsville. This 3 bedroom waterfront home or cottage boasts modern conveniences while retaining that cottagey look and feel. 3-season Muskoka room plus a spacious lakeview deck where you can enjoy everything from morning coffee to afternoon naps, reading or cottage games. Here you will soon realize the benefits of peace & quiet - whether swimming, kayaking, canoeing or paddle boarding around this clean, spring fed lake. Level land is ideal for all ages & the water's edge is a great place for anytime yoga, basking in the all-day sun, or roasting marshmallows around the fire pit. In addition to the partly finished rec room & laundry, there is oodles of extra space in the basement for all of your storage needs. Detached 36‘x25’ garage accomodates the toys, cars, workshop. Ample parking. Property also extends to backlot on opposite site of the cottage road. Call today for more details & to book your showing. (id:51398)
96 Lockhart Road
Collingwood, Ontario
Located in Lockhart subdivision, this 4 bed 2 bath home backing on to the walking trail, is reedy for you to move in. The fully fenced back yard makes for a great area to relax. The open concept living/kitchen area it great for entertaining family and friends. Lower level is full finished with 2 beds and a 4 piece bath. The lower level family room with gas fireplace is a great place to relax and watch the big game. (id:51398)
Lot 30 Equality Drive
Meaford, Ontario
Discover the charm and elegance of The Heathcote, a beautifully crafted 2-bedroom bungalow by the respected local builder, Nortterra. This stunning home offers the option to finish the walk-out basement, a Bungaloft as well as a 2 car garage allowing you to customize the space to fit your needs perfectly. Nestled in the heart of Meaford, The Heathcote invites you to immerse yourself in the area's natural beauty, with endless hiking trails and a vibrant, growing community that outdoor enthusiasts will love. Enjoy the convenience of living near downtown Meaford, where quaint shops, delectable dining options, and a thriving local arts and culture scene await. Your new home at The Heathcote comes with the added assurance of the Tarion New Home Warranty, providing you with peace of mind as you settle into your new community.Experience the perfect blend of nature, convenience, and craftsmanship at The Heathcote (id:51398)
8 Kirbys Way
Huntsville, Ontario
A stately home in a sought-after neighbourhood. Open the door to your majestic foyer with high ceilings and a grand staircase. With an abundance of windows streaming in lots of natural light, the well-appointed main floor has multiple living spaces with a large eat-in kitchen and formal dining space for celebrating holidays and special occasions. Gracing the second storey is the large primary bedroom with a walk-in closet and ensuite. Two more bedrooms, linen closet and an additional 4-pc bathroom complete this level. The basement is mostly unfinished and ready for your vision. The large and private backyard with a massive deck and plenty of “play” area is a fantastic in-town feature for all ages to enjoy. The functional floor plan and spacious backyard make everyday life or entertaining family and friends a dream. Bonus features: attached garage with inside entry, main floor laundry room, and central location to all of Huntsville’s amenities. (id:51398)
31 Mary Street W
Huntsville, Ontario
On this large, lush, terraced lot sits a 1588 sq foot home that has all the character of its era and all the upgrades of a contemporary house. The driveway is lined with mature lilacs & appears to be your country lane even though the downtown of Huntsville is a mere 5-minute walk away. As you walk up the garden steps toward the house, it begins to become visible amongst bridal spirea, hydrangeas, & English country perennial gardens. The exterior of the home is painted in Benjamin Moore's shade Chamelot, and the scalloped siding with a custom screen door sets a romantic tone as you enter into a light-filled wrap-around veranda. The veranda ceiling is painted in the southern tradition of light blue which gives it an especially spacious feel. Enter into the large dining room with a picture window, pot lighting, and decorative fireplace. The dining room opens into a generously sized living room perfect for entertaining and showcasing artwork. Continuing through the French doors is the library/office with built-in bookshelves, a side entrance, & a beautiful vista of the forest behind the property creating a very private oasis. This room would lend itself to the executive who has chosen to work remotely. The side entrance from the office/library opens to an outdoor foyer delineated with a wrought iron-like fence and gate. The two secondary bedrooms are located off of the central living room and the airy primary bedroom is on the second floor. The bathroom has been completely redone to suit the style of the house and the laundry area is conveniently located adjacent to the bathroom. The kitchen has been updated & has a stainless-steel fridge with an icemaker and a stainless-steel dishwasher. There is a kitchen door that opens onto the wraparound veranda and leads to a fenced-in side yard. Off the kitchen is the TV room or 4th bedroom which also has its entrance convenient for guests. Photos supplied by owner. Feature sheet in the supplements. Check out the virtual tour! (id:51398)
1139 Grace River Road
Wilberforce, Ontario
Welcome to this newly renovated home, perfect for first-time buyers or those looking to retire in comfort. This charming 2-bedroom, 1-bathroom home offers all the modern conveniences while maintaining a cozy, inviting atmosphere. Step inside to discover an open-concept living room, dining room, and kitchen area, ideal for entertaining and family gatherings. The main floor laundry adds an extra layer of convenience to your daily routine. Enjoy your mornings and evenings in the lovely sun porch, a perfect spot for relaxing with a good book or enjoying the surrounding nature. Significant upgrades have been made to this home, including established generator hookup with a panel ready to connect to, a new electrical panel and insulated crawl space, both completed in 2020. These improvements ensure your home is energy-efficient and ready for all seasons. Out back, you'll find a large workshop, perfect for DIY projects, or storage. Across the road, Grace River awaits, offering easy access for boating to both Grace and Dark Lake, making this location a paradise for water enthusiasts. Situated on a year-round municipal road, this home provides easy access to all your needs. It's just a quick 2-minute drive to the charming village of Wilberforce, where you'll find shops, restaurants, LCBO and community amenities such as arena and elementary school. Don't miss this opportunity to own a versatile and beautifully updated home in a serene and convenient location. (id:51398)
23 Loon Lake Road
Gravenhurst, Ontario
Absolutely gorgeous setting on popular Loon Lake with perfect southwest exposure! Amazing granite shelf shoreline, gently sloping lot with magnificent pines and impressive natural granite throughout the property. Loon lake is part of a two lake chain with access to Turtle lake. Very well maintained super cozy family cottage, new extensive entertaining deck with glass and aluminum rails, new stairs and lakeside lounge deck/dock, plus a new septic system... extremely well cared for. Plumbing has been winterized to enjoy all the wonderful Muskoka seasons. This lovely cottage is move in condition and ready to enjoy! all within minutes of Gravenhurst amenities. (id:51398)
123 Grand Cypress Lane
The Blue Mountains, Ontario
Monterra Estates is renowned for its camaraderie and friendly neighbours! This lovely, tasteful bungalow / loft backs onto Monterra's 7th fairway & pond with the beautiful views that come from living on a golf course but protected by and afforded privacy by the adjacent pond. This light-filled home is over 4,000 SF of finished space and offers both open concept and a separate dining room, a gourmet kitchen with a breakfast nook and family TV area with fireplace, plus a more formal living and dining room also with a fireplace. The main floor primary bedroom has a large walk-in closet & ensuite with access out to the rear deck, perfect for adding a hot tub and/or bringing in the dog for a quick clean up. The top floor offers your guest space with two bedrooms and a 4 piece bath, plus a walkout to the upper deck. The full basement has a 3 piece bath and guest bedroom, a cozy TV area with fireplace, a gym area, and an office area, as well as a large storage closet. Two cars can fit in the garage with plenty more space in the driveway when guests arrive. The inviting back deck looks out into the spacious treed back yard, perfect for games and entertaining. Quiet and peaceful, Monterra is still central to so many desirable amenities: Blue Mountain's Resort for shopping, dining, and skiing is just up the hill, Northwinds sandy beach is a 5 minute drive, and downtown Collingwood is a 10 minute drive. Floorplans are available. Heat and hydro currently average $299/month. Basement was completely renovated in 2018-19, and an 18 KW Generac (will power entire home) was installed in 2022 with a 10 year warranty. Leaf Filter gutter guards installed. (id:51398)
796468 Grey Road 19 Unit# 406
The Blue Mountains, Ontario
North Creek Resort at Blue ~ income plus enjoyment! Great studio unit steps from the ski gate to Blue Mountain ski hill. Currently short term accommodation (STA) licence approved and renting on Airbnb, buyer to apply and meet criteria with the Town of The Blue Mountains if you wish to continue renting the unit out. Fully furnished and equipped, with a queen bed, pull out couch, in total the unit sleeps 4. Options available for combination of personal use, nightly/weekend/extended rentals. Enjoy the community amenities such as the new hot tub, swimming pool, tennis courts & community BBQ. New Indian Restaurant opening soon, for now walk or take the shuttle to Village at Blue Mountain to dine and shop. HST and BMVA fees apply, and in addition to sale price. North Creek Resort at Blue is a member of the Blue Mountain Village Association, fees and corresponding benefits apply. Special assessment until 2027. North Creek Resort at Blue was previously known as Mountain Springs Resort. This is your chance to enjoy your weekend getaways & ski vacations, and supplement the costs with rental possibilities. (id:51398)
5358 Penetanguishene Road
Elmvale, Ontario
Cute 2 bedroom bungalow and over-sized, detached garage on an almost 1-acre lot. Located near Orr Lake this property offers a blend of rural tranquility and easy access to urban amenities. You are ten minutes to Hwy 400, Mount St Louis Moonstone or the yummy bakery in Elmvale. Less than twenty minutes to Barrie, Wasaga Beach or Horseshoe Valley. Whether you boat, swim, fish, snowmobile, ATV, ski/snowboard, hike, bike, paddle board, sail, (the list goes on) you can enjoy year around activities all within the immediate area. Open concept living space features a large great room that can combine living and dining space comfortably. The bright space with a sunroom vibe just off the great room would make a wonderful office, den or even extra sleeping space. 2 nice size bedrooms, 1 full bathroom, the kitchen, laundry room and a mudroom/breakfast nook round out the home. Outdoors there is a cozy covered porch on the front of the house, a large deck on the rear of the house and lots of lawn for horseshoes, campfires and outdoor entertaining with family and friends. The six year new detached garage with epoxy floors effectively doubles the living space of the property. It is equipped with heat, a tv, a fridge and lots of space for a workshop, lounge, storage, entertaining or even parking cars. Some images are virtually stagged. (id:51398)
2 Anchorage Crescent Unit# 308
Collingwood, Ontario
Fully Furnished Summer lease in Popular Wyldewood Cove 1 Bedroom, 1 Bath Condo, on the shores of Georgian Bay. Year round Outdoor saltwater pool, laundry within unit, assigned parking space. Nicely furnished with contemporary flare. Views of Mountains from covered porch. Convenient location, minutes to golfing, trails & Collingwood's great shops & restaurants. Lease payment in full upon acceptance, utilities in addition to rental rate, utility deposit required. No Pets, No Smoking. Call for further details. (id:51398)
67 Sancayne Street
Haliburton, Ontario
Welcome to this well-maintained bungalow, perfect for family living. With three spacious bedrooms and two bathrooms, this home offers ample space and comfort. The open-concept design ensures a bright and airy feel throughout, with the living room flooded with natural light and featuring a cozy propane fireplace. The dining area seamlessly extends to a back deck with a gazebo, creating an ideal spot for outdoor dining and relaxation. The kitchen is designed for functionality and style, with plenty of counter space, two-tier island and storage options. The unfinished basement presents an excellent opportunity for customization, whether you envision a playroom, home office, or additional living space. The attached 24x20 garage provides convenience and additional storage. Situated on a level lot, the home includes a covered front porch, perfect for enjoying evening sunsets. Additional features like a central vacuum system, lawn irrigation system, and a garden shed cater to all your storage and maintenance needs. Located in one of the most sought-after neighbourhoods in Haliburton, this home offers the best of in-town living. You'll have access to a members-only park, complete with a boat launch, picnic area, fire-pit and the added bonus - your own boat slip! Enjoy miles of boating on Haliburton's five-lake chain. With schools nearby and local amenities within walking distance, convenience is a key feature of this prime location. This is an opportunity to enjoy a vibrant community with all the comforts of home. (id:51398)
34b Findlay Drive
Collingwood, Ontario
EXCECUTIVE LEGAL ACCESSORY APARTMENT AVAILABLE AUGUST 1 FOR LONG TERM LEASE. Over 1300 Sq Ft of luxury living featuring three bedrooms plus, two full baths, open concept living, dining, kitchen plus private single car garage with inside entry and separate private entry and patio. Loads of natural light beaming. Perfect location short walk to Historic Downtown Collingwood, Georgian Trail runs thru the neighbourhood, short drive to Blue Mountain, private ski clubs and all the amenities Southern Georgian Bay has to offer. The floor plan allows for one or two home offices, high speed internet and full services available. Perfect for Professionals or Retirees and opportunity for long term lease. Minimum 12 month lease, full application, credit report and references required. Sorry no smoking no pets Utilities are in addition to rent, Lawn Maintenance and driveway snow removal included in the rent. Tenant responsible for side walk snow removal (id:51398)
1023 Harmony Lane Private
Bracebridge, Ontario
Nestled on nearly 1 ACRE of land along the picturesque Muskoka River, this charming two-bedroom home or year-round cottage offers 700 square feet of cozy living space, including a delightful Muskoka Room. The property boasts 100 feet of riverfront, complete with a sandy beach ideal for swimming, paddling, and fishing, all just 40 feet from your doorstep. The river's 5kms of winding waters provide endless opportunities for exploration, from High Falls to Duck Chutes and beyond. This level, private lot offers easy access from Highway 11, making it perfect for year-round living or as a serene retreat. Inside, the home features an open-concept layout with a kitchen, living, and dining area under a vaulted ceiling, all overlooking the water. On cooler evenings, you can cozy up by the fireplace, or enjoy the covered outdoor experience in the screened three-season Muskoka Room. The home also includes laundry hook-ups, a generator connection, ample parking for guests, and low maintenance needs, ensuring both comfort and convenience. Outdoor enthusiasts will appreciate the proximity to the Bracebridge Resource Management Centre, offering 16.5 kilometers of hiking, mountain biking, snowshoeing, and groomed cross-country skiing trails. This riverfront retreat combines adventure and relaxation, providing the best of Muskoka living. Conveniently located just a 5-minute drive from the amenities in Bracebridge, including shopping and dining, and only 175 kilometers from Highway 401, this property offers everything needed for the perfect Muskoka lifestyle. As an added bonus, across Harmony Lane lies your Back Lot with potential development opportunities on the other side of a creek that runs through the property. The Back Lot is easily accessed via Holiday Park Road. Property taxes for 2023 are $2,034.39. (id:51398)
75 Pinewood Road
Mcdougall, Ontario
Discover the charm of this inviting raised bungalow, perfectly situated near Parry Sound. Nestled on a generous 0.76-acre lot with 115 feet of frontage, this home offers ample space and privacy. The main level features 3 cozy bedrooms, a well-appointed bathroom, an eat-in kitchen ideal for family meals, and a bright living room with walk-out access to a deck—perfect for enjoying the serene surroundings. The lower level enhances functionality with a laundry room, ample storage, a family room warmed by a woodstove, and a spacious mud room—offering convenience for all your needs. Built for durability, the home boasts a 2018 metal roof, ensuring longevity and peace of mind. A double garage as is provides space for all your extras. The location is unbeatable, with a playground, beach, and boat launch just across the road—offering endless recreational opportunities. With access to three beautiful lakes, indulge in boating, fishing, and swimming, while nearby trails are ideal for snowmobiling and ATV riding. Whether you’re an outdoor enthusiast or seeking a peaceful retreat, this property offers the best of country living with nearby amenities. Ideal for families and nature lovers, this raised bungalow combines comfort, functionality, and adventure—making it the perfect place to call home. (id:51398)
37 North Street W
Orillia, Ontario
NORTH WARD LOCATION BESIDE A PARK. UPPER UNIT HAS 3 BEDROOMS WITH A 4 PIECE BATH, LIVING ROOM AND DINING ROOM. LARGE SUN ROOM ON THE BACK WITH WALKOUT TO A LARGE DECK AND MAN DOOR FROM THE SUN ROOM TO THE GARAGE. LOWER UNIT HAS A KITCHEN AND 1 BEDROOM WITH 4 PIECE BATH. LEGALIZATION HAS NOT BEEN COMPLETE AND UNIT CURRENTLY VACANT. PERFECT SET UP FOR AN INLAW SET UP OR MULTI GENERATIONAL HOME. FENCED BACK YARD. CLOSE TO DOWNTOWN AND ON A BUS ROUTE (id:51398)
2-1018 Georgina Way
Gravenhurst, Ontario
Location, Location, Location. Now Is Your Time To Own One Of The Premier Lots In Muskoka Bay On Lake Muskoka. This Property Offers Breathtaking Open Lake Views, The Complete Privacy Of Being Engrossed In Muskoka's Natural Granite And Forest Landscapes, All Within 1 Hour 45 Minutes Of Toronto. This Newly Renovated Cottage (2021) Is The Perfect Retreat For Your Family Getaway, Offering A Beautifully Designed Layout And A Level Shoreline With Easy Access To The Boathouse. Sit Out At The Firepit And Take In Your Open Lake Views And Watch As The Classic Muskoka Seguin And Winona Ships Go By. The Perfect Turn-Key Cottage For Today With A Beautiful Lot To Build Your Dream Cottage Tomorrow. Don't Miss Out On This Rare Muskoka Gem. (id:51398)
47 Meadowbrook Lane
Thornbury, Ontario
Welcome to 47 Meadowbrook Lane, a 3 Bedroom, 3 Bath townhome located in the heart of Thornbury. Step inside this end unit to discover a light-filled interior boasting spacious living areas bathed in natural light. The open-concept layout seamlessly connects the living, dining, and kitchen areas, ideal for both casual living and entertaining guests. Also located on the main floor are a den, laundry and 2 piece bath. Head upstairs to 3 bedrooms and 2 full baths. Escape to the master suite, offering tons of room as well as walk in closet and luxurious en-suite. This home also features a partially finished basement with space for a recreation room, additional bedroom and roughed in bathroom and ample storage space and workshop. This home is ready to be customized to ensuring both comfort and convenience for the entire family. Step outside to your own private oasis, where lush greenery and mature trees provide a sense of privacy and seclusion. Whether you're enjoying a morning coffee on the side patio or hosting a summer barbecue with friends on the back patio, the expansive outdoor space offers endless possibilities for outdoor enjoyment. Situated in a highly coveted neighborhood, this residence is just a short walk to Thornbury's vibrant downtown. Don't miss your chance to own this exceptional property. (id:51398)
44 Trott Boulevard Unit# 26
Collingwood, Ontario
Exceptional Offering- Waterfront Condo!!! Enjoy the absolutely stunning Georgian Bay views and spectacular sunsets from this beautifully renovated condo townhome. This quiet oasis waterfront cul-de-sac The Cove is a meticulously maintained property on Georgian Bay with unobstructed views and mature trees. Take the private gated path directly to the tranquil beach and the expansive Collingwood Trail system. Completely renovated, this special condo offers: 1,038 finished sq ft., 2 bedrooms, 2 bathrooms, a spacious main floor balcony overlooking the sparkling waterfront and sunsets, a cozy gas fireplace in the great room, built in cabinetry throughout, ductless heating/cooling, upgraded modern flooring, oversized baseboards and crown molding, crisp white wainscoting, modern light fixtures, main floor laundry, a sunny front balcony to enjoy your morning coffee and it is freshly painted. Close to the marina and downtown Collingwood for restaurants, shops and entertainment. A short drive to Blue Mountain for several public and private ski and golf clubs. The condo fees include; Bell fibe internet, cable tv, all lawn maintenance and snow removal. Easy Living & A Good Life On The Bay at The Cove!!! (id:51398)
245596 22 Side Road
Meaford, Ontario
One of a kind! Beautifully updated and renovated log home just outside of Meaford. Surrounded by mature trees on a quiet road makes for very tranquil living. Modern updates throughout that contrast perfectly with the log home gives the house a great mix of modern and rustic. Just under 4000 sq ft of finished living space. Walk in to the main floor where it opens up into a great living space with a beautifully renovated kitchen, large living room and dining area. Tall ceilings with skylights letting in plenty of natural light. Walk upstairs to the hallway that is open to the main living space below and you'll find the primary bedroom with a nicely renovated ensuite bathroom, 2 more bedrooms with a shared ensuite and a separate laundry room. The recently completed basement boasts a great tv/family room and recreation space with a wet bar. Also in the basement is the 4th bedroom as well as another renovated bathroom. The basement has a walkout into the newly built attached 2 car garage with a large unfinished second floor room just waiting to be finished to suit your needs. The lot itself is in a great location close to downtown Meaford while still offering that country log home living. The best of both worlds. Close to the water, golf courses and ski hills. Many more updates throughout the house have also been done. Reach out for more information on those and to book your showing! (id:51398)
152 Wolfe Trail
Tiny Twp, Ontario
Charming year-round home or cottage vacant and ready for you to enjoy this summer! Nestled on a large wooded lot, with no neighbours on either side, you will love the privacy this property offers. Featuring 3 bedrooms, eat in kitchen, and a generous living room complete with fireplace insert. Enjoy the convenience of high-speed fibre internet and the security of municipal water. Newer flooring and paint throughout. A short walk to 2 beautiful Georgian Bay beaches. Immediate possession available! (id:51398)
13066 County Road 503
Tory Hill, Ontario
As soon as you drive up you’ll feel the charm and love poured into this 3 bedroom home. From the gardens to the granite stone exterior, to the master bedroom you will see the character this home exudes. The main floor features a large mudroom, open concept Kitchen/dining room, a light filled living room and a large storage room that could be converted into a 3rd bedroom. On the upper level you’ll find two bedrooms, a large closet room and a 4, piece bathroom. Off the side entrance you will be able to enjoy those beautiful summer days sitting on your custom stone patio surrounded by the manicured gardens and lush forestry. A few steps up will bring you to the single car garage with an attached, 4-season workshop. Homes like this don’t come around often, don’t miss out! (id:51398)
40 Erie Street
Collingwood, Ontario
Bright and airy bungalow with large detached garage on a private well-treed and beautifully landscaped lot near downtown Collingwood. This is the one you've been waiting for! Located on a breezy, quiet street near trails, waterfront and the downtown shops and eateries, you couldn't ask for a better location for a property with such an inviting outdoor space. The home itself offers one-story living with an open concept eat-in kitchen and living room with a recent gas line put in for a potential fire place, an on demand hot water tank and a natural gas bbq line in the backyard. Featuring modern finishes throughout, in suite laundry, and an abundance of natural light in every room. This charming bungalow comes equipped with an oversized single car garage which has recently been re-shingled and a serene English Style garden with two newer decks and beautiful landscaping in the large, peaceful back yard oasis. Recent upgrades include wooden privacy fence, attic insulation, sewer line to street flushed out by the town, new 200 amp electrical panel, trimmed trees, and more. Your Collingwood abode awaits! Rebate for vinyl flooring replacement available. Book your personal tour today. (id:51398)
461 Fire Route 364
Trent Lakes, Ontario
A classic 3-season cottage on Crystal Lake, with a Million Dollar view! Perched on a nice granite rock outcropping right next to the water. Steps away from a full docking system with 15+ feet of deep-water access. Stone steps into the water. The main cottage features 2 bedrooms and 920 sq ft of living space. 100 AMP breaker. Includes an adorable bunkie at water's edge. Open concept with 4 beds . 98.5 feet of shoreline and 0.41acres situated on Iron Mine Bay which is the quietest part of Crystal Lake yet affords easy access to the big lake. Eastern exposure with fabulous morning sun. Great swimming. A very sunny spot all day. Lovely patio area overlooking the lake. Full septic and UV/Filtration water system. This lot has great development potential for a future build. The Shore Road Allowance ( SRA) is owned. Crystal is a low cottage density lake with over 30 kms of rugged rock and pine shoreline to explore and has a full-service marina. Great lake trout, pickerel and bass fishing. Easy access to the 5-Points Crown Land multi-use trail system including snowmobiles, ATVs and dirt bikes. Just over 2 hours from the GTA. 15 minutes from the quaint village of Kinmount and all of its amenities including the famous Kinmount Fairgrounds and the Highlands Cinema. Around 30 minutes to Bobcaygeon/Fenelon Falls/Minden. 1 hour to Sir Sam's Ski Hill. Good cell service and several internet options. Full pre-list inspection of the home and septic available for viewing. A great way to get into the cottage market and on one of the best lakes in the area. Be sure to click on both Virtual Tour links. (id:51398)
153 Chapmans Landing Road
Nipissing, Ontario
Welcome to 153 Chapman’s Landing Rd where your dream private waterfront home awaits. This stunning 3+1 bedroom, 3 bath ranch style bungalow has over 2600 sq ft of finished living space nestled in the quaint Village of Nipissing offering both convenience and luxury in one package plus low taxes making ownership more affordable. The stunning park–like 4+ acre level lot with 360’ of frontage on Beatty Creek provides easy access for boating & fishing. Walk to your own dock then boat through to the South River and out to Lake Nipissing in only 15 minutes right from your back yard. The spacious open concept living area with cozy fireplace is perfect for entertaining guests or relaxing with family. Modern kitchen enjoys spacious centre island and is equipped with stainless steel appliances and ample storage space. Kitchen flows effortlessly into the dining area with patio doors to the expansive back deck and private sunken pool. Master suite complete with built-ins and huge 4 pc ensuite bathroom for your privacy and comfort. Additional 2 main floor bedrooms provide plenty of space for a growing family or guests. Full finished basement offers additional living space with newly completed home theatre games room with wood burning fireplace, gym and office plus extra bedroom. To complete this package home is being sold with huge chattel list: Pontoon Boat, Bobcat Zero Turn Lawn Mower, Napoleon BBQ (2022), 2 new gazebos, stand up freezer in basement, Generac Generator with generlink, 4 kitchen stools, 3 Deck Storage boxes, 5 pc Patio set, newer woodshed, 2 storage sheds and separate single garage closer to the waterfront. Live the country lifestyle you’ve always dreamed of with bonus waterfront feature! Schedule a private viewing today and prepare to be impressed. Easy access to HWY 11 being only 20 minutes south of North Bay and close to Huntsville and Muskoka and just 3 hours to the GTA. (id:51398)
127 Blue Mountain Drive
The Blue Mountains, Ontario
Rare Find!! 62' of Private Sandy Beach on Georgian Bay with Sunset Views and Views of Georgian Peaks! Quiet crescent in Craigleith, moments to the ski hills, Thornbury and Collingwood. Large Private Lot, mature trees, large garage, full basement suite with separate entrance. Open Concept Floorplan with wall of windows facing the lake. Additional unfinished loft above garage for 2 bedrooms and roughed in bathroom. Landscaped with lakefront hot tub. Enjoy four seasons on the lake. (id:51398)
34 Summerhill Crescent
Wasaga Beach, Ontario
Welcome to your dream rental home in beautiful Wasaga Beach! This completely renovated 3-bedroom main floor bungalow offers a perfect blend of modern amenities and cozy comfort. Three well-sized bedrooms with plenty of closet space, new flooring, and large windows. Convenient in suite laundry. All this located just a short walk from Beach Area 5, where you'll enjoy the best of both worlds – a serene residential neighborhood with easy access to the vibrant beach life. (id:51398)
68 Island 120
Port Severn, Ontario
GLOUCESTER POOL One of The Lakes most Iconic Cottages & A Remarkable, Hidden Paradise. Cottage Built by The Maxion Group, The Architecture was to Simulate a 100 Yr-Old Cottage & Built in 2011. This Could Only be Achieved by using Lasting Materials & Method of Construction. Vaulted Ceiling w/Exposed Beams of Douglas Fir Thru out in Primary Bdrm w/Spa-like Bath. Vaulted Ceiling in The Great Rm & Open Concept Kitchen. Vaulted Ceiling in The Muskoka Rm & Even in The Butlers Pantry!***THE DETAILS*** 4 Bedrms & 2 Baths in The Main Cottage & 2 Bedrms & 1 Bath in The Cabin. Entry Into The Cottage from The Water is so Cool – Every Door is Bigger than Normal. The Entrance Door off The Stone Patio is on a Pivot w/all Custom Doors Inside Come w/ Rocky Mountain Black Metal Hardware. The Muskoka Rm is on the Right & The 13 ft Island Kitchen includes Countertops w/Natural Stone & Leathered Finish. Bdrm Floors are Recycled Barn Boards & Other Areas are Natural Stone. Beautiful Standing Seam Metal on all Roofs, All Exterior Walls are Primarily Constructed of Concrete Materials w/ Interior Wood Finishes Thru out, Exterior Insulation w/Natural Stone Veneer & Cape Cod Siding, Great Rm has 2 Natural Stone Feature Walls Each w/2 Wood Burning FPs on Both Sides of Each Wall. Clean Water is Provided by Filtration System Including Ultraviolet Light for Potable Water from The Lake & Heat Traced for Winter Use. A13 kw Aurora Generator, Supplies 100% of The Cottage requirements including Laundry & The Cabin. **MORE INFO**Just 1.5 Hrs From The GTA, The Trent Severn Waterway System Offers Many Kms of Boating, Fishing & Swimming. 1 Lock from Geo Bay & Many Amenities in The Area Between Lock 44 & 45, Boat over The Big Chute Marine Railway To Severn River & Beyond or Go to Geo Bay at Port Severn Lock 45. OFSC Snowmobile Trails are Close By for Winter Access. Imagine Taking Your Boat on Geo Bay for The Day & Then Coming Back for The Evening & Waking up to Sunshine. (id:51398)
140 Orchard Drive
Thornbury, Ontario
Fabulous bungalow, renovated from top to toe in the past 6 years, and located a short stroll from downtown Thornbury and the marina. The main level features 3/4 engineered hardwood flooring, all new window coverings a new family bathroom with 2 sinks and floating cabinetry and a beautiful kitchen with granite counters. The basement offers a bedroom, laundry room, bathroom, gym and rec. room. Interior of outside basement walls were spray foam insulated, sound and safe roxul insulation installed in interior walls and ceiling and luxury vinyl flooring was laid over dricore panels. The home has all new windows and doors, fascia, soffits, troughs, roof and wood siding along with a new deck featuring glass railings. (Hot tub wire conduit roughed in under deck). The oversized man-cave/garage (16'6 x 24'4) has been fully insulated (ceiling and walls), and features a new steel roof, steel siding and garage door (R19) with side opener and a 40amp panel. Garage is heated all winter with a small electric shop heater (id:51398)
19 Archer Avenue
Collingwood, Ontario
Welcome to 19 Archer Ave! Nestled within the sought-after Summit View Subdivision, this Devonleigh home boasts a myriad of features sure to captivate. With nearly $30,000 invested in builder upgrades, this property exudes sophistication and charm. Step inside to discover exquisite oak hardwood floors adorning the main level, complemented by a chic white kitchen, creating an inviting ambiance ideal for both culinary endeavors and hosting gatherings. With three generously sized bedrooms, accompanied by three and a half bathrooms, ensuring ample space for relaxation and comfort for everyone. Enjoy the convenience of a walk-out backyard, perfect for outdoor leisure and entertainment, as well as a fully finished basement offering additional living space and versatility. Furthermore, this home is less than five years old, promising modern amenities and contemporary design. Such a property of this caliber is bound to garner considerable interest and won't remain on the market for long. Nestled within a thriving subdivision, this gem is conveniently located near all essential amenities and mere minutes away from the Blue Mountains & Georgian Bay! (id:51398)
72 Willerton Close
Brampton, Ontario
Get ready to be impressed by this freshly renovated home with too many features to list! Step inside to discover a modern sun filled living/dining area with wood finish herringbone tile floors and an impressive Douglas Fir ceiling beam that spans the entire main floor, adding a warm rustic design element. Kitchen features new cabinetry and quartz countertops with a large centre island for extra seating and storage. Dbl door stainless steel fridge, gas range, and stunning hammered copper farmhouse sink. Additional renos incl. brand new hardwood staircase, laminate flooring, renovated bathroom, doors, windows & more! Walk out from your kitchen to a private fully fenced, zero maintenance back yard! Brand new multi-level deck with gazebo area for dining and entertaining. This home is ideally situated across from a park, and close to schools and all amenities. Mark this as a must see! (id:51398)
1622 West Shore Rd
Dysart, Ontario
Welcome to Haliburton’s most coveted and exclusive location on Kennisis Lake. The stunning sunsets, granite rock backdrop and 970’ of waterfront tantalize your senses for the ultimate cottage experience. Offering 16 acres of private land, the gorgeous 4,500 sq ft lakeside retreat will entertain all of your guests with utmost comfort. Step inside the great room where your eyes will be drawn to the floor to ceiling stone fireplace, exquisite high ceilings and grand kitchen. Enjoy the light of nature in the four season sunroom or retreat to the screened in quarters, where you can cozy up by the fire as the beauty of the outdoors comes in. Warmth and comfort is at your fingertips as you relax with four wood and propane fireplaces as well as a sauna and radiant in floor heating. Amongst five beds and three baths, you will find a spacious primary suite where you can retreat to the private deck for your morning coffee or evening star gazing, the sound of the birds, The Milky Way and shooting stars await you. The details throughout this cottage display local artist craftsmanship, including the custom railings, intricate fireplace screens and the eye-catching canoe chandelier. Together, they offer the perfect blend of northern comfort and luxury. A 3 car detached garage, carefree landscaping, a generator and all furnishings included, collaborate for stress free living and turn key convenience. Just steps toward the water's edge, a large newly built floating dock provides opportunities for epic lakeside fun. Scenic trails throughout the property bring you to multiple vista points that will take your breath away. If adventure is in your spirit, try out the 90 ft rock climbing wall, explore Halliburton’s abundance of cycling trails, kayak the private shores of Sunset Cove or hop in your boat for a tour of this highly desired location, conveniently located just minutes from a marina, pickle-ball courts and lakeside dining. The incredible offerings of this lakeside beauty awaits! (id:51398)
114 Cedar Street
Collingwood, Ontario
Fabulous Prime Downtown Location!! Situated on Highly Sought-After Street, You Will be Within Walking Distance to the Sparkling Blue Waters of Georgian Bay. Discover the POTENTIAL of this CHARMING Property Featuring *2 Bedrooms *1.5 Baths *40 X 165 Foot Lot * Freshly Painted in Neutral Colour Palette *Hardwood Flooring *Enhancements Include Updated Kitchen and Baths (Heated Floors in Bathrooms) *Enclosed Porch *Oversized HEATED Double-Car Detached Garage/Coach House~ Complete with a Kitchen, Living Room (Gas Fireplace), Studio Bedroom and 4-Piece Bath. This Versatile Space Offers Endless Possibilities for Potential use as an Accessory Dwelling (Buyer to Complete Due Diligence with the Municipality for their Intended Use), Home Office, Gym, Generational Living or Additional Space to Welcome Family and Friends when Visiting. Just a Short Stroll to Boutique Shops, Restaurants and Cafes Featuring Culinary Gourmet Fare, Art, Culture and all that Collingwood and Southern Georgian Bay has to Offer. Take a Stroll Downtown, Along the Waterfront or in the Countryside. Visit a Vineyard, Orchard or Micro-Brewery. Experience the Blue Waters of Georgian Bay and an Extensive Trail System at your Doorstep~ Minutes to Blue Mountain Village, Private Ski Clubs and Championship Golf Courses. A Multitude of Amenities and Activities for All~ Skiing, Boating/ Sailing, Biking, Hiking, Swimming, Hockey and Curling. View Virtual Tour and Book your Showing Today! (id:51398)
254g X Bay Road
Alban, Ontario
Experience the serenity of this private waterfront property in a gated community embedded within the stunning French River Provincial Park. This exceptional estate offers access to 4 kilometers of private trails and 205 feet of granite shoreline on a 1.3-acre lot. Enjoy great swimming options with a deep area off the dock, a walk-in area and your very own jumping rock. Property Highlights: •South-facing. •Two docks with deep water docking. Relax in the newly built gazebo or enjoy a rousing game of bocce on your own bocce court. House Features: •Built in 2016 with an emphasis on stunning views from every angle, thanks to walls of windows. •Foyer opens into an open-concept living, dining and kitchen area complete with a large island perfect for entertaining. •Cozy woodstove for winter nights. •Main floor primary suite with ensuite and walk-in closet. •Additional rooms on the main level include a powder room, laundry room and a bonus room for an office, guest room or den. Second Floor: •Suite with three bedrooms, a full bathroom, a living area and a bonus walk-in closet. Walk-Out Basement: •Guest bedroom, exercise area, recreation room and two full storage areas. Additional Features: •Built-in double car garage with workbench area. •Second garage with a walk-up loft and lean-to area. This property must be experienced in person to fully appreciate its unique offerings. Don’t miss this one time opportunity. (id:51398)
15 Wilshier Boulevard
Bracebridge, Ontario
This home has been filled with love and many happy memories over the years and is the perfect place for new beginnings. This charming single storey home is nestled in a serene neighbourhood just minutes from downtown Bracebridge. Unique stone work and new exterior siding create a stunning curb appeal which catches the attention of those passing by. The spacious living room has large west facing windows which allow an abundance of natural light within the space. Entertain your friends and family in a well thought out kitchen, offering ample counter space/storage and an adjacent formal dining area. This house has been meticulously maintained and cared for over the years by the owners. The cozy four season Muskoka Room is the ideal spot to cozy up by the gas fireplace or curl up with a good book and views of the private backyard. Three spacious bedrooms have been recently painted and offer large windows and closet space. A four piece washroom and laundry complete the interior. Step outside into your lush backyard oasis surrounded by mature trees and gardens. This property gifts you with sun and the manicured shrubs, gardens and fencing create additional privacy and a wonderful place to relax and unwind. Conveniently located minutes to shops, restaurants, amenities, events and attractions. Don't miss out on a wonderful opportunity to live, work and play in beautiful Muskoka. (id:51398)
2831 Highway 60
Dwight, Ontario
This property is located in the heart of Dwight, half way between Huntsville & Algonquin Park, within walking distance to beautiful sandy Dwight Beach on Lake of Bays. Walk to the store, bakery, coffee shop, gift shops, post office, a short drive to schools, golf courses, restaurants, ski area and parks, ready for you to explore. This building has new spray foam insulation, new windows, new electrical to name a few of the new features. The 2nd level has been renovated into a 3 bedroom, 2 bathroom home. An open concept living/dining and kitchen, with large island, huge windows and patio door to bring the natural sunlight in, plus a woodstove to cozy up to on those winter evenings. A large master bedroom suite with large walk-in closet and 2 pc ensuite bathroom plus laundry room on this floor. Back yard includes a deck, gazebo and hot tub area with gardens to enjoy the natural woods behind. We also have a single car garage at the front of the building. The main floor at road level consists of a few different rooms that are finished for retail/office space, that could be used with your finishing touches on what your requirements are for your business or could be finished into more living space eg. rec. room, more bedrooms etc. A 2 pc bathroom, large front retail window space area, 2 smaller rooms and a large (approx. 40x36) back work room/garage. This area has large garage door to work out of to make this an ideal package for the self employed business individual, (Electrician, plumber, woodworker, or extra storage etc.) This property has commercial zoning, using the main level as a storefront/retail or self-employed business of any kind. Lots of opportunity and potential to live, work and play in beautiful Lake of Bays, Muskoka. Your dream is awaiting to take flight. Owner is willing to hold 1st mortgage with a large down payment. (id:51398)
769 Muskoka Rd 10
Port Sydney, Ontario
Welcome to this well-maintained 3-bedroom, 2-bathroom home in the picturesque community of Port Sydney. This property features a practical layout, perfect for families or those looking to enjoy a tranquil lifestyle. Inside, you'll find a spacious living area with a cozy atmosphere and a functional kitchen with ample storage and workspace. The comfortable bedrooms provide restful retreats, while two full bathrooms add convenience. The exterior boasts a detached 2-bay garage, ideal for vehicles or additional storage, and a generous yard space, perfect for gardening or outdoor activities. Located in the heart of Port Sydney, this home is close to the scenic Muskoka River and Mary Lake, offering excellent opportunities for boating, fishing, and swimming. Port Sydney Beach, a popular spot for families, is nearby, as are local amenities such as schools, parks, and shops, providing convenience without sacrificing the small-town feel. Outdoor enthusiasts will appreciate the nearby hiking trails and recreational areas. This home is a rare find in Port Sydney, offering a blend of comfort and practicality in a serene setting. Don’t miss the chance to make this charming property your own! (id:51398)
185 Mary Lake Road S
Huntsville, Ontario
Here is your chance to buy an efficient little brick bungalow with a natural gas furnace and a meandering stream. The main floor is open concept with a brick fireplace with insert and two bedrooms and a bright kitchen and Muskoka room/screened porch. The walkout basement has a large rec room with a bar plus a second Muskoka Stone fireplace with insert. There is also a large utility room with garage door and laundry. It comes fully furnished and ready for use. There is also a 12x12 shed plus another wood shed on the property. (id:51398)
4206 Perth 20 Line
St. Pauls Station, Ontario
Welcome to this historic, well build 2.5 storey home located in the delightful hamlet of St. Pauls. Featuring 4 bedrooms and 2 bathrooms, this lovely residence offers a warm and inviting atmosphere. You can enjoy your mornings on the covered front porch or unwind in the evenings on the tranquil deck in the back. Inside, the home boasts a large kitchen, a spacious living room, and a main floor laundry/bathroom for added convenience. Many updates have been made, including a durable steel roof, a new furnace installed in 2016, newer windows, updated bathrooms, electrical work, and newer insulation. The attic is ready for your ideas to make it a usable space. One of the highlights of this property is the impressive workshop measuring 16.5x31 feet, complete with a loft. The fully fenced yard provides privacy and security, making it ideal for families and pets. This home is conveniently located just 5 minutes from Stratford and 10 minutes from St. Mary's, providing easy access to amenities while enjoying the peacefulness of a small community. Additionally, there is a recreational park right across the street for outdoor enjoyment. Don't miss out on the opportunity to make this wonderful house your home. Book your showing today! (id:51398)
