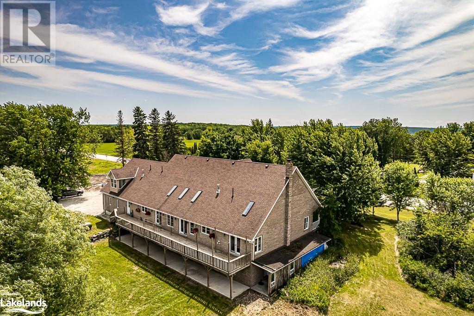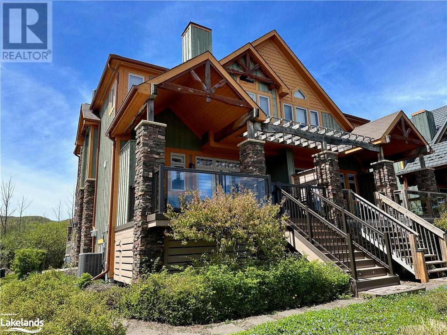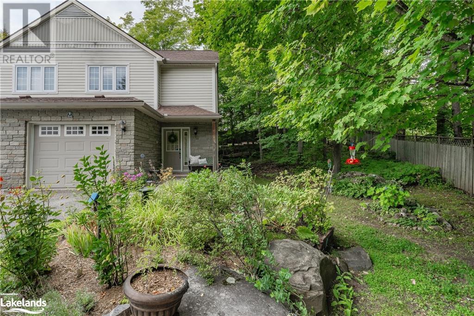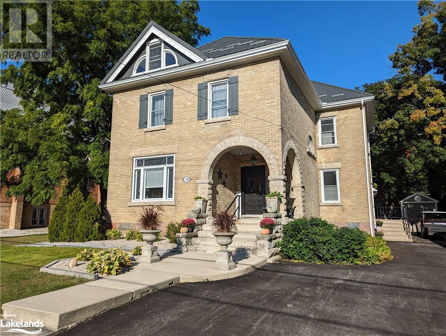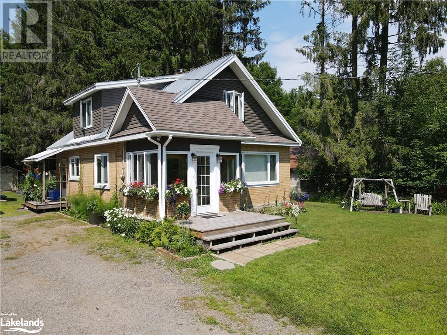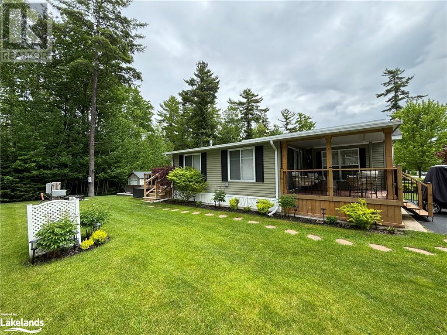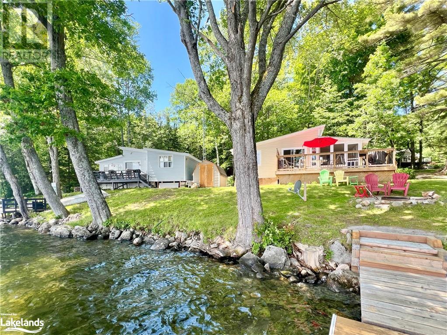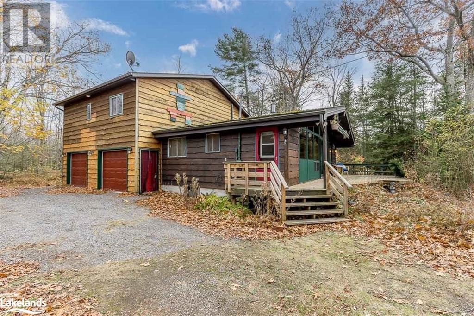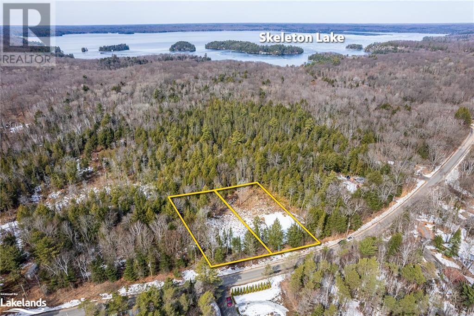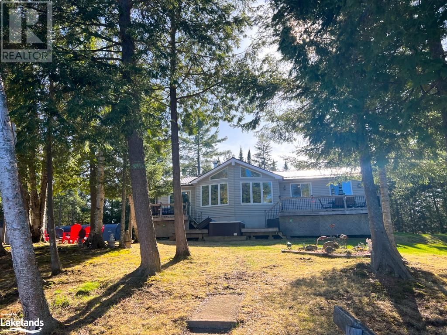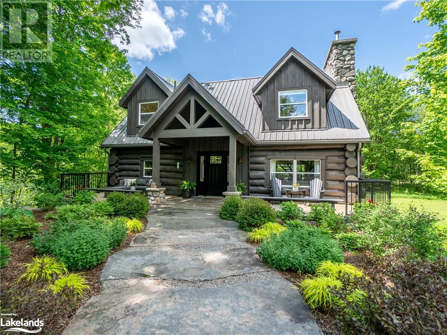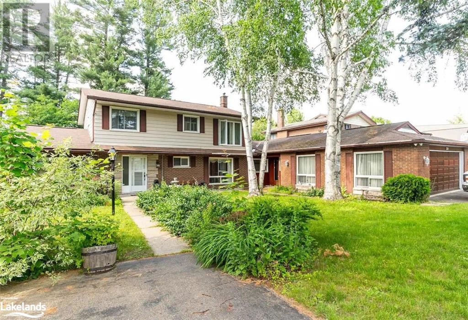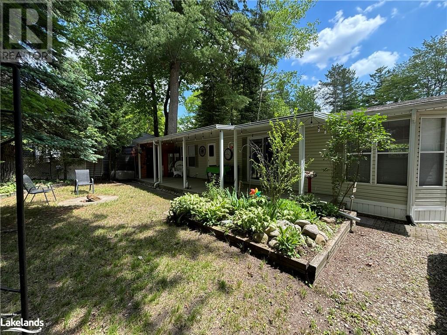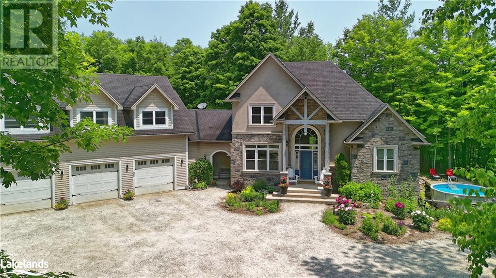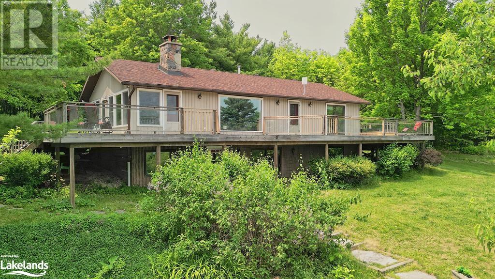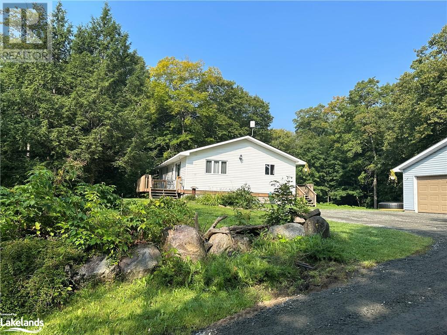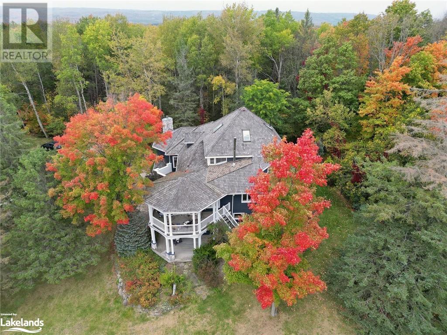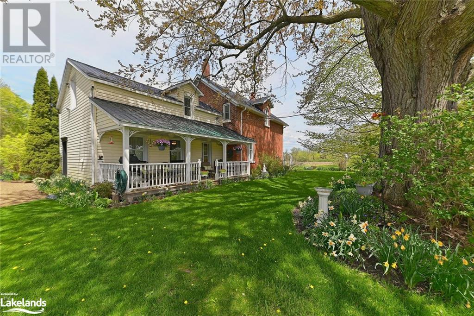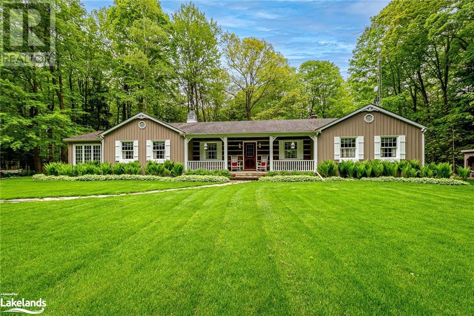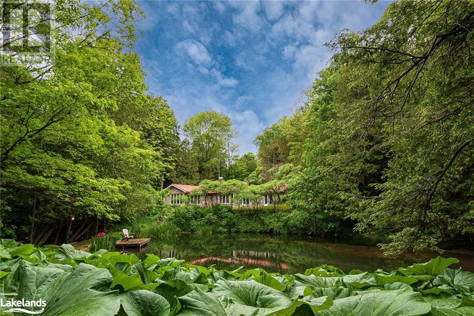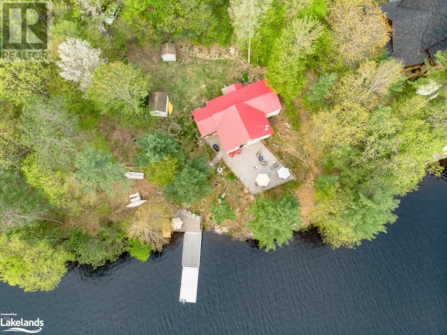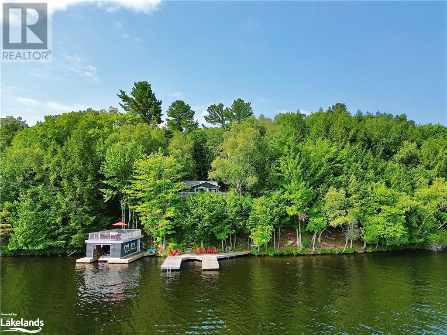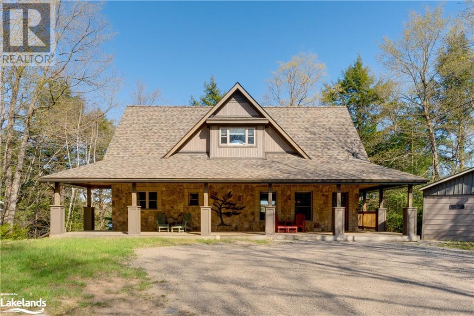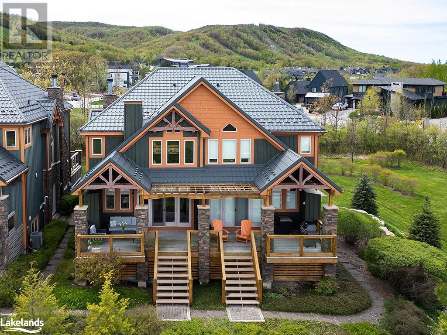156 Santos Lane
Wasaga Beach, Ontario
Seize this rare opportunity to own a slice of paradise on Wasaga Beach's desirable east end. This beachfront property offers breathtaking Georgian Bay views, a charming 1300 sq ft seasonal cottage, and limitless potential to create your dream retreat. Serene Setting allows you to Escape the crowds on a quiet, private street while remaining close to all east end amenities. The current 4-bedroom, 2-bath cottage offers open-concept living, panoramic windows showcasing stunning sunsets, and a spacious dining area perfect for entertaining. Step directly onto the world's longest freshwater beach for swimming, sunbathing, or leisurely strolls. Expand the existing cottage or build your dream home – the choice is yours! (id:51398)
313 Midland Avenue
Midland, Ontario
Steps from the shore of Georgian Bay in Midland's bustling downtown sits this 11 unit, fully tenanted multi-res building. This 3 storey structure features an assortment of layouts and updated spaces, with 4 units on each of the first two floors, and 3 units on the third floor. High historical demand for these dwellings suggests a prospective investor may expect stable income, at a cap rate of 6.5%. When properly configured, the parking area allows for a minimum of 8-10 vehicles. The basement contains multiple storage units, a laundry area, a modest office, utility rooms, and a workshop which could be converted for other applications (including residential). Most units enjoy forced air heat, except two which use electric baseboard. Tenants run their own air conditioning units in warmed months. Reach out today for more information on this excellent investment opportunity (id:51398)
2059 Upper Big Chute Road
Coldwater, Ontario
NEARLY 55 BEAUTIFUL ACRES! RARE OPPORTUNITY TO OWN JUST UNDER 55 ACRES (54.49) ON A YEAR-ROUND MUNICIPALLY MAINTAINED ROAD SITUATED BETWEEN BEAR CREEK AND THE NORTH RIVER. GREATCOMBINATION OF PRIVACY AND NATURE WITH APPROX 36 ACRES OF ACTIVE FARM LAND AND APPROX 17 ACRES OF TREED LAND! PROPERTY BOASTS A LARGE ATTACHED GARAGE, LARGE FRONT PORCH & REAR DECK,4000+ SQUARE FEET OF LIVING AREA, SPACIOUS PRIMARY BEDROOM W/ENSUITE & WALK-IN CLOSETW/UPPER STORAGE, PANTRY, ATTACHED GREEN HOUSE, HIGH CEILINGS WITH AMPLE OPEN SPACE & WALK-OUT BASEMENT WITH IN-FLOOR HEATING ROUGHED IN & ATTACHED FIREWOOD STORAGE AREA. IN-LAWSUITE CAPABILITY IN BOTH THE BASEMENT AND UPPER FLOOR INCLUDING ROUGH-INS FOR WASHROOMS.TWO LARGE COLD ROOMS AND A BASEMENT THAT CAN BE FINISHED TO SUIT. 3 SEPARATE STORAGEBUILDINGS & 3 SEPARATE ENTRANCES TO THE ACTIVELY FARMED FIELD. 200 AMP PANEL AND MANUAL GENERATOR PANEL. WITHIN CLOSE PROXIMITY TO GREAT DINING EXPERIENCES, MULTIPLE SKI HILLS, GOLF COURSES, MARINAS, GEORGIAN BAY, TRANS-CANADA TRAIL, EQUESTRIAN FACILITIES (OR CREATE YOUROWN HERE!), SNOWMOBILE & ATV TRAILS WHILE ONLY 10 MINUTES TO HWY 400, 30 MINUTES TO BARRIE,20 MINUTES TO MIDLAND OR ORILLIA AND 5 MINUTES TO DOWNTOWN COLDWATER AMENITIES. CALL TO SCHEDULE YOUR PRIVATE TOUR TODAY! (id:51398)
2059 Upper Big Chute Road
Coldwater, Ontario
NEARLY 55 BEAUTIFUL ACRES! RARE OPPORTUNITY TO OWN JUST UNDER 55 ACRES (54.49) ON A YEAR-ROUND MUNICIPALLY MAINTAINED ROAD SITUATED BETWEEN BEAR CREEK AND THE NORTH RIVER. GREATCOMBINATION OF PRIVACY AND NATURE WITH APPROX 36 ACRES OF ACTIVE FARM LAND AND APPROX 17ACRES OF TREED LAND! PROPERTY BOASTS A LARGE ATTACHED GARAGE, LARGE FRONT PORCH & REAR DECK,4000+ SQUARE FEET OF LIVING AREA, SPACIOUS PRIMARY BEDROOM W/ENSUITE & WALK-IN CLOSETW/UPPER STORAGE, PANTRY, ATTACHED GREEN HOUSE, HIGH CEILINGS WITH AMPLE OPEN SPACE & WALK-OUT BASEMENT WITH IN-FLOOR HEATING ROUGHED IN & ATTACHED FIREWOOD STORAGE AREA. IN-LAWSUITE CAPABILITY IN BOTH THE BASEMENT AND UPPER FLOOR INCLUDING ROUGH-INS FOR WASHROOMS.TWO LARGE COLD ROOMS AND A BASEMENT THAT CAN BE FINISHED TO SUIT. 3 SEPARATE STORAGEBUILDINGS & 3 SEPARATE ENTRANCES TO THE ACTIVELY FARMED FIELD. 200 AMP PANEL AND MANUALGENERATOR PANEL. WITHIN CLOSE PROXIMITY TO GREAT DINING EXPERIENCES, MULTIPLE SKI HILLS, GOLFCOURSES, MARINAS, GEORGIAN BAY, TRANS-CANADA TRAIL, EQUESTRIAN FACILITIES (OR CREATE YOUROWN HERE!), SNOWMOBILE & ATV TRAILS WHILE ONLY 10 MINUTES TO HWY 400, 30 MINUTES TO BARRIE,20 MINUTES TO MIDLAND OR ORILLIA AND 5 MINUTES TO DOWNTOWN COLDWATER AMENITIES. CALL TO SCHEDULE YOUR PRIVATE TOUR TODAY! (id:51398)
196 Blueski George Crescent Unit# 68
The Blue Mountains, Ontario
SEASONAL RENTAL - Available November. This 4 bedroom, 3.5 bath Sierra Woodlands end unit is a beautiful, bright and welcoming three level home. The main level has an open concept kitchen/dining/great room with a wood burning fireplace. The upgraded kitchen has granite counter tops, stainless steel appliances & is outfitted with everything you need for your seasonal stay. The main floor opens onto both front and rear decks with a hot tub and views to the mountains. Upstairs you will find the primary bedroom with ensuite plus two additional bedrooms and a bathroom. The lower level has a family room and a fourth bedroom with ensuite, laundry, a powder room and access to the attached two car garage, The complex has an outdoor seasonal pool. Tennis courts and walking/hiking/biking trails are close by and you are only minutes to beautiful beaches and the Village at Blue Mountain. Collingwood and Thornbury with all their attractions are each just a short drive, or trail ride away. This is the perfect setting to enjoy all that the Southern Georgian Bay Area has to offer!! Utilities extra to rent. (id:51398)
20 Dairy Lane Unit# B4
Huntsville, Ontario
Welcome to this stunning residence - a spacious premium end unit nestled in a coveted enclave of well maintained townhomes. Privacy & tranquility await you in this exceptional location within easy walking distance to Huntsville's vibrant downtown & picturesque Hunters Bay Trail. The main floor offers both style & functionality. A deep single-car garage offers direct access to the main floor hallway & 2-pc powder room. The heart of the home lies in the custom-designed painted maple kitchen with luxurious quartzite countertops. This culinary haven also integrates built-in dining room units, fostering a seamless flow between cooking & entertaining spaces. Beautiful birch hardwood floors enhance the lovely dining & living areas which is piped for a gas fireplace. Step out onto the private rear deck, complete with charming gazebo - a perfect spot to unwind & soak in the serene surroundings. Being an end unit, this townhome boasts an abundance of natural light thanks to numerous additional windows. Upstairs are 3 spacious bedrooms. The primary bedroom features a large walk-in closet & updated 4-pc ensuite. As well there is an updated 3-pc main bathroom, complete with walk-in shower serving the other two bedrooms. The lower level of this home is a hidden gem, providing a bonus finished living space adaptable to your needs. A family room for cozy gatherings, while a dedicated workroom accommodates your creative endeavors. The laundry/utility area & extra storage space ensure that every practical need is met. This townhome stands out for its location, great features & thoughtful design. Several noteworthy recent enhancements include a custom staircase, recently installed furnace & upstairs luxury vinyl flooring. With its versatile layout & upscale features, this home is perfectly suited for empty nesters, retirees or those looking to travel. Embrace a lifestyle of comfort, convenience & natural beauty. (id:51398)
9 Brock Crescent
Collingwood, Ontario
MOVE IN READY with IMMEDIATE OCCUPANCY. Great location on a quiet tree-lined family friendly crescent. This 4-bedroom 1,733 sqft side split is situated on a large town lot on Brock Crescent and has 50 feet of frontage and 120 feet of depth. CAC installed 2022. Walking distance to Admiral School and both Collingwood high schools. Open-concept living and dining rooms are bright with natural light from the large picture window and the dining area features a sliding door walkout to the back deck. The kitchen is complete with stainless steel fridge, stove, microwave included. Easy access to the back yard and BBQ with another walkout to the back deck. The kitchen also features a built-in shelving, desk, and pantry creating the perfect space for a small office area or coffee bar. The upper level includes 2 bedrooms and 4piece bathroom and the lower level includes 2 bedrooms, and 2 piece bathroom. Lower level also includes access to finished basement rec room, laundry, and mechanical room. The backyard features a large deck- perfect for entertaining. The backyard also includes a large shed. This home is walking distance to schools, parks, trails, and the shops and restaurants of downtown Collingwood. Georgian Bay and the ski hills are just a short drive away. (id:51398)
56 Lockerbie Crescent
Collingwood, Ontario
Welcome to 'Mountaincroft'! Inviting 4 bedroom, 4 bathroom sanctuary with 4620 sq ft of living space. Enjoy open-concept kitchen/living/breakfast with easy access to the stone patio for pizza nights with the family. Generous finished space to suit your lifestyle including 2 home offices, formal dining room and a finished basement retreat for cozy family games nights by the gas fireplace. Embrace comfort & functionality in this family haven! Conveniently located near downtown Collingwood shops and restaurants, local ski clubs, beaches and golf courses, this tranquil home will be your perfect escape in Southern Georgian Bay! (id:51398)
260 Woodland Drive
Huntsville, Ontario
Welcome to HIDDEN VALLEY in beautiful Huntsville, MUSKOKA! This waterfront community offers you BEACH AND WATER ACCESS TO PENINSULA LAKE for a yearly minimal fee, you are 2 minutes to the BEACH and 2 minutes to the SKI HILL for winter time enjoyment. This chalet style - 2 bedroom, 2 bath year round home offers a picturesque, landscaped setting with green space for play on a quiet street in a much sought after area/community. Open concept design with soaring cathedral / vaulted ceiling in living room with large picturesque windows. Let's not forget about the propane fireplace for those chilly evenings after the ski hill for apres ski enjoyment. Lower level family room for movie and game night with cozy propane fireplace, with ample space for a home office. Hi-speed internet and cable is here and natural gas hook is available, contact the Township for more details if you wish to convert from propane in the future. Bonus rooms on lower level for storage and the workshop room maybe ideal for a third bedroom. Large deck for entertaining with mud room entrance to the home, this one ticks off all the boxes! (id:51398)
150 Yearley Road
Utterson, Ontario
Opportunity knocks! Amazing potential here for investment or multi-generational home just 15 minutes from Huntsville and only 5 minutes from a public beach. Well-constructed builder's own house with new roof, icf construction from foundation to roof, featuring a huge primary suite with walk-in closet, massive ensuite with laundry, and attached sunroom. There is a big family room and office on the main floor, plus a kitchen, dining and living room, with a wrap-around porch, including a screened in eating area. Attached, it has a spacious and practically brand-new very nice two-bedroom in-law apartment with soaring ceilings, a propane woodstove and a separate patio area. The lower level walkout is unfinished at present but it's huge too! Used to have three bedrooms, a den, a living area, rec room, and another kitchen, prior to water damage due to grading issues that seem to have been resolved. Lots of opportunity to add value to this property!!! There is also a big heated workshop. 14 acres. Note that this is an estate property and much of the furnishings in the photos have been removed. Formerly a hobby farm. Being sold as is. (id:51398)
19 Cairns Crescent
Huntsville, Ontario
Welcome to your new address in beautiful Huntsville /Muskoka! This bungalow is IMMACULATE with large yard that is FULLY FENCED and you cannot see a neighbour behind you! This home is a such a pleasure to show, it is bright and welcoming with lots of natural light and so well kept! Love the feel here, with central air, caesar stone quartz counter tops in kitchen, deck off kitchen, custom blinds in living room area, natural gas heat with generator back up to run the whole home. Over 1800 sq. ft. of finished living space with 2+ bedrooms and 2 full bathrooms, with lower level walk-out potential. The lower level is bright, again lots of natural light here, with office space, family room, 4pc bath, laundry room, with room to easily add a 3rd bedroom. Also, one window was specifically installed here to be removed for a sliding glass door, voila your walk-out to the backyard! This home is very efficient to run and has been very well maintained, pride of ownership is very evident here. Bell Fibre internet, roof shingles replaced in 2019 (shed 2022), new furnace in 2021, new HWT in 2022, HRV motor replaced in 2021, Washer and Dryer 2021, Generac 10kw generator in 2019, and entry to the home from garage. Pre-Inspection report from June 2023 is available to qualified / serious buyers only. This property is a such a pleasure to bring to the market, it really is a must see! Move in ready and a rare find in Town. (id:51398)
78 John Dillingno Street
Victoria Harbour, Ontario
Welcome to your dream home in Victoria Harbour! Nestled in a family-friendly neighbourhood, this spacious 6-bedroom, 4-bathroom haven is a sanctuary for comfortable living. Imagine lazy summer days spent in the expansive fenced backyard, complete with a sparkling pool and walkout decks, perfect for entertaining or simply unwinding with your family. Revel in the peace of mind provided by a fully renovated lower level for additional recreational space and bedrooms. The stunning and spacious updated kitchen includes a large eat-in island and cathedral ceilings PLUS the newly renovated bonus room leading out to your sunny rear decks allows for storage and easy in & out access for tons of family fun. This meticulously upgraded home boasts modern conveniences including a sprinkler system, a brand new PVC front porch, and state-of-the-art heat pump, furnace systems and tankless on demand water heater, ensuring year-round comfort and efficiency. Whether it's the allure of the vibrant community or the luxury of thoughtful enhancements throughout, this home promises the essential blend of comfort, convenience, and charm every family needs. Don't miss your chance to make lifelong memories in this exceptional property! (id:51398)
117 Burke Street
Penetanguishene, Ontario
FIRST TIME OFFERED FOR SALE! Three bedroom semi detached home with front porch and carport. Updates to kitchen with island, flooring main floor and second level and upstairs bath. Deck at front and at rear with walkout from dining area. Includes appliances INC fridge, stove, washer, dryer, dishwasher and x2 portable A/C. Great location, close to schools, walk to downtown. This home has been extremely well cared for and makes a perfect starter or retirement home. (id:51398)
138 Bruce Street S
Thornbury, Ontario
Located in Thornbury, this century home on Bruce Street offers historic charm & character with modern updates. This large 4 bedroom 2 1/2 bathroom home is located within walking distance of the local school, downtown Thornbury & Clarksburg. It boasts several living/entertainment areas for all occasions & escarpment views from the 2nd and 3rd levels. The living room features the stained glass wedding window, corner gas fireplace & original solid wood pocket doors opening into the former parlour, now an office. The dining room will easily accommodate large families at the holidays & opens into the renovated & well laid out kitchen(2016) with an abundance of cabinets & counter space. The pub inspired great room offers a seating area, dart board, built in pub table & window walls leading out to the generous patio space. On the second level, the primary bedroom hosts a large dressing area & private ensuite with heated tile floor. The additional 3 bedrooms share a large 5 piece bathroom with 2 separate sinks/vanities (so the kids don't fight) & heated tile floors. The attic houses a media room with distant views of the ski hills. Watch the fireworks at Blue from the cozy window bench. Outside you'll find a nicely landscaped, fully fenced, family sized yard for the kids or furry family members. It features a fire pit patio, entertaining patio, hot tub, shed & a tree swing. Enjoy relaxing in the backyard on one of the two patios, soaking in the hot tub, sitting in the great room with the glass doors open or head up to the media room to watch your favourite movie. This lifestyle home offers spaces for everyone. A few of the historical features include; original wood trim, 12 baseboards, solid wood pocket doors, stained glass windows, double staircases, stone archways & window sills, exposed interior red brick wall, original wood floors and sealed in time capsule in kitchen floor. Storage, dog bath and workshop in basement. (id:51398)
433 North Mary Lake Road
Huntsville, Ontario
Beautifully maintained and updated brick home with 3 bedrooms and 2 bathrooms on a huge level private lot within 5 minutes to downtown Huntsville. Enclosed porch, covered porch and large deck overlook the many gardens on this lovely lot. Large kitchen and dining area ideal for entertaining or large family dinners. Lovely hardwood floors throughout the main floor. Partially finished basement with rec room. Close to boat launch on the river - providing access to the four lake chain. (id:51398)
27 Quinn Forest Drive
Bracebridge, Ontario
Welcome to 27 Quinn Forest Drive, a beautifully built home that effortlessly combines modern comfort with a prime location. Built in 2020, this 3-bedroom, 3-bathroom residence is just minutes from all your essential amenities. The high school and Sportsplex are within walking distance, and the charming shops and picturesque downtown Bracebridge are only a short drive away. Step inside to an inviting, spacious entrance that leads to a bright, open-concept kitchen, living, and dining room combo. The kitchen, designed with entertaining in mind, features an island and an open layout perfect for gatherings. Venture out the sliding back doors into a natural setting of open greenery and trees, the ideal spot for cozy campfires and BBQs. On the second level, you'll find three well-appointed bedrooms, a convenient linen closet, and a primary bedroom that boasts its own ensuite and a large walk-in closet. This home is situated in a family-friendly neighborhood close to public schools and the high school, making it perfect for families. Enjoy your mornings on the oversized front deck, an ideal spot for a book or coffee. The basement offers a large, unfinished space that is a blank slate, ready for you to customize into a rec room, gym, or whatever your heart desires. Additionally, the South Muskoka Golf and Curling Club is nearby, offering even more recreational opportunities. Experience the perfect blend of tranquility and convenience in this new neighbourhood, this home is ready to welcome you and your family. (id:51398)
15 Cairns Crescent
Huntsville, Ontario
Built in 2021, this stunning home offers modern comfort and style with 2 bedrooms and 2 baths on the main level, featuring a luxurious walk-in shower and convenient laundry facilities. The beautifully designed main floor boasts an open-concept layout, perfect for both everyday living and entertaining. The large outdoor deck is perfect for BBQs, providing an excellent space for outdoor dining and relaxation. The basement, with its impressive 9-foot ceilings, houses two additional spacious bedrooms with large windows that flood the space with natural light, and an extra bathroom. Conveniently located close to Highway 11 and all of Huntsville's amenities, this property offers easy access to shopping, dining, and recreational activities. Living in Huntsville, Ontario, means enjoying a vibrant community known for its natural beauty, including nearby lakes and parks, making it an ideal place for outdoor enthusiasts. This home combines contemporary amenities with thoughtful design, creating an ideal living environment. (id:51398)
1082 Stanley Road
Port Sydney, Ontario
This 2 bedroom 2 bathroom, year round respite from urban life is located on the sought after shores of Fawn Lake close to Dean’s Home Hardware and the Village of Port Sydney, Ontario. 1,400 Sq ft over 2 levels, this private, unpretentious and tastefully executed open plan is designed with family in mind. Natural pine and Panoramic lake views make for a relaxed and welcoming vibe. Upper level walkout makes indoor/outdoor entertaining seamless. Spacious lower level family room with convenient gas fireplace, 2nd bathroom and walkout to both screened Muskoka Room and outdoors. Gently sloping to the waterfront. Shoreline fire pit, mature trees and gardens add to this private escape. Call now for your personal tour. (id:51398)
15 Minnow Lane Road
Dunchurch, Ontario
Nestled on the serene shores of Whitestone Lake, this charming three-season cottage beckons with its rustic allure and breathtaking waterfront views. A cozy retreat offering one main bedroom and two inviting loft bedrooms, it blends modern comfort with classic cottage charm. The living space is adorned with natural wood finishes, creating a warm and inviting atmosphere perfect for relaxing after a day of exploring the lake or nearby trails. Imagine waking up to the gentle lapping of waves and savoring morning coffee on the private deck overlooking the tranquil waters. Whether it's enjoying a sunset kayak ride, gathering around the fire pit under the stars, or simply unwinding in the hammock amidst the whispering pines, this cottage promises a quintessential escape into nature's embrace. (id:51398)
120 Rankins Crescent
The Blue Mountains, Ontario
LOCATED ON THE EAST SIDE OF LORA BAY BACKING ONTO THE GOLF COURSE. This beautifully landscaped home with a waterfall and pond in the back yard has been designed to allow for lots of privacy in the yard. As you enter the home known as the Prestwick Model you are immediately taken by the tranquil feeling of the whitewashed post and beaming construction in the vaulted ceiling great room area with its beautiful floor to ceiling stone gas fire place. The open concept kitchen has been re-designed from the original plans with a bar/pantry/ just off the kitchen. Also added to the home is a heated floor 3 season Sun room to while away the hours reading or an added room for entertaining. The Primary bedroom with built in wall-to-wall cupboards and hideaway TV on one end allows for so much more storage as well as the walk-in closet and ensuite bathroom. At the front of the home is located a office/den. Upstairs just off the landing that overlooks the great room are another two bedrooms together with a full bathroom. Head downstairs to the lower level you will enter into a large family room with a wine cellar off to one side, this level contains three more bedrooms. Allowing you lots of room to accommodate the extended family. The Laundry is located downstairs but the upstairs pantry area has been plumbed to accommodate it being moved to that location. You are walking distance to the club house and golf club as well as the grill restaurant. Just a few minutes drive to Thornbury for fine dining and all your immediate needs. This 6-bedroom 3.5 bath home needs to be seen to be appreciated. Book a showing now to discover all this home has to offer. (id:51398)
34 Chatham Street
Penetanguishene, Ontario
Welcome to this delightful 2-bedroom, 1-bathroom home located just steps from the town dock and the serene Penetanguishene Bay. Situated on a spacious 0.25-acre lot, this property features a large fenced yard, perfect for outdoor activities and relaxation. Enjoy small town living with easy access to local shops, cafes, schools, parks, and more. Don’t miss this opportunity to own a charming home in a prime location. (id:51398)
111 Madawaska Trail
Wasaga Beach, Ontario
Immerse yourself in the soothing sounds of the waves at the sought-after Countrylife Resort with this seasonal retreat, available for 7 months from April 26th to November 17th. This 45 x 11.5 Woodland Park Muskoka unit sits on a peaceful street, just a stone's throw away from the beach pathway. Step into your own outdoor sanctuary complete with a sturdy hard roof, a bright and airy sunroom, a private decks, and a spacious yard with large stone patio delightful entertaining. Inside, discover a well-appointed eat-in kitchen boasting ample cabinet space, vaulted ceilings, and modern natural gas appliances, including a convenient washer and dryer. This retreat features two bedrooms – one with a queen-size bed and the other with bunk beds providing ample under-bed storage. Plus, the front living room can effortlessly convert into an additional private sleeping area. Never miss a moment of your favorite shows with a 180-degree rotating TV in the living room-kitchen area. Resting on a full engineered concrete pad, this unit offers plenty of clean and dry storage below. Surrounded by nature and backing onto a serene forest, enjoy the utmost privacy. Added conveniences include a paved driveway and a spacious shed. Fully furnished and equipped, this retreat is primed for your family's enjoyment. Take advantage of the resort's amenities, including access to one of five inground pools, a splash pad, clubhouse, tennis court, playgrounds, mini-golf, and a short stroll to the sandy shores of Georgian Bay. With gated security for peace of mind, the seasonal site fees for 2024 amount to $7,250 plus HST. (id:51398)
1028 Hillcrest Lane
Algonquin Highlands, Ontario
Very rare opportunity to purchase 2, side by side, lakefront cottages at 1 price! The perfect set up if you are looking to purchase with family/friends, looking for a great airbnb/investment opportunity, or enjoy entertaining but also enjoy having your own space. There's 156 ft of beautiful, clean, deep water, shoreline & the flat to gently sloping 0.62 ac lot, with the cottages on either side being set back, bestowing good privacy & a lot of flat usable space by the lake from which to enjoy the gorgeous, panoramic, big lake views. Another unique feature of this property is how close the cottages sit in relation to the lake, which allows for easy lake access for those of all ages/mobilities & gives you the sense of living right on the water. Something that current building regulations, unless grandfathered, no longer allow. One of the cottages has been completely renovated in the past few yrs It has a heat pump for heating & cooling, an open floor plan with gorgeous hardwood floors in the living/dining area, vaulted ceilings throughout, 2 spacious bdrms, a 3 pc bath with laundry, a screened in room & large lakeside deck. The other was fully re-insulated a few yrs ago, has been partially renovated & also has an open living floor plan with beautiful hard wood flooring & vaulted ceilings throughout. It has 3 bdrms, a 4 pc bath, lakeside deck, & baseboard heating & pellet stove. Both just need winter water for year round use. There is ample parking for everyone, with easy 4 season access & is centrally located within cottage country on the shores of coveted Halls Lake; a good sized, clean & very deep, Canadian Shield boating lake located in the beautiful Algonquin Highlands. 10 min to Carnarvon which has numerous dining options & some basic amenities, 20-25 min to either Minden, Haliburton or Dorset for more extensive amenities, 45-50 min to Huntsville & Bracebridge, 1 hr to Algonquin Park & 2.5 hrs to the GTA! (id:51398)
47 Parklane Court
Tiny, Ontario
IMMEDIATE POSSESSION AVAILABLE! Artsy 70's Hideaway in Tiny Township! Located at the bottom of the 18th Concession, you'll find this gem at the end of the court. Surrounded by natural privacy, and water access steps away, you'll be content in owning this solid multi-level home on a large lot. The original portion of the home includes large east facing windows, vaulted ceilings, an open layout, 2 beds, and one full bath. Imagine mornings out on your expansive wrap around porch, watching that sun rise and taking in all the sounds of the nature around you! The second portion of the home was an addition put on in 2006. Not only did this add a massive double car garage, but you also have a second level offering over 850 square feet of extra living space. Up here you have a giant family room with a walkout to your upper level deck, 2 bedrooms and a 3 pc bath. It's time for you to escape to this timeless retreat, where the charm of yesteryear offers an enchanting experience that modernity simply cannot replace! (id:51398)
Part Lot 4
Utterson, Ontario
Welcome to the beautiful Township of Muskoka Lakes near the historic community of Utterson. Located close to Highway 11, this is the perfect place to build your dream home. This is your chance to have two lots for a great price don't miss out on this unique chance. Just a ten minute walk to Skeleton Lake offer plenty of summertime fun. The year round road supports a lovely residential area. The Town of Huntsville is a quick ride up the highway with everything you need including a ton of entertainment and summer events. Lot 1 is approximately 101/ 206 Lot 2 is approximately 100.3 /206 The approximate combined frontage of Lot 1 and Lot 2 on Skeleton Lake Road 2 is 201.3 ft. Total combined lot 1 and 2 is .98 acres as per 2023 tax bill. (id:51398)
471 North Meadowcove Rd
Dunchurch, Ontario
Embrace the spirit of adventure in this captivating 3-bedroom, 2-bathroom cottage nestled on 1.2 acres with 225 feet of shoreline with a natural sandy beach on Whitestone Lake. Secluded by a picturesque tree-lined perimeter you can unwind on the dock or indulge in the hot tub, immersing yourself in sublime relaxation. Whitestone Lake, renowned for its exceptional fishing, beckons anglers and water enthusiasts alike. Experience winter fishing, ice hut included. Whether it's fishing excursions, leisurely lake cruises, or exhilarating water sports, this locale caters to every aquatic whim. The main living area boasts vaulted ceilings, beautiful views, a cozy woodstove, lustrous hardwood floors, and access to the deck. The primary bedroom offers a tranquil retreat with its own private deck, perfect for enjoying morning coffee or evening drinks amidst the melodies of nature. Rainy days, no worries head to the games room or movie room, complete with an extensive selection of films and a movie theater popcorn machine for irresistible snacking. Explore the surrounding splendor with Whitestone's diverse walking, ATV, and sledding trails, while nearby amenities such as shopping, dining, an LCBO, nursing station, and library enrich daily life. Revel in year-round comfort and accessibility in this fully winterized, four-season haven. (id:51398)
1064 Moore Road
Bracebridge, Ontario
PUBLIC OPEN HOUSE SAT JULY 6TH, 10AM-NOON....WOW!!! SEE LIST OF UPGRADES!. Words and photographs do not do justice to this amazing property but I'll try! Beautiful, FULLY UPGRADED AND RENOVATED, CUSTOM, 3 BDRM, 2 1/2 BTHRM, BIG LOG home or MUSKOKA GETAWAY with modern style and as PERFECT BLEND OF WOOD, STEEL, STONE, AND COLOUR. 2700 sq ft of finished living area. VERY BRIGHT AND OPEN CONCEPT main level is flooded with NATURAL LIGHT thanks to large windows throughout and an 8' sliding glass door, and features a CUSTOM KITCHEN w/4 SS appliances and slate floors; WIDE PLANK wood flooring; WALKOUT to rear, party sized 12' x 40' DECK overlooking park like back yard; massive and striking propane fired FLOOR TO CEILING CUSTOM STONE FIREPLACE; VAULTED CEILINGS with tongue and groove /shiplap accents; 2 piece bathroom and laundry room with sink. UPPER VAULTED LOFT features a large CUSTOM PRIMARY BDRM SUITE with 4 piece ENSUITE (with deep soaker tub and separate shower), double walk in closets and daybed overlooking the rear yard. LOWER LEVEL is also flooded with natural light and features 9' CEILINGS; WALKOUT to large concrete patio with custom lighting; 2 additional bedrooms; 4 piece bathroom and large family room complete with floor to ceiling wood fired CUSTOM STONE FIREPLACE. All of this and more on an over the top PROFESSIONALLY LANDSCAPED private west facing lot (with room for a pool!) with GRANITE WALKWAY/ENTRY, SPRING FED POND with aerating fountain and dock, quaint bunkie/sugar shack, detached 28' x 32' INSULATED GARAGE with upper storage room and rear storage areas, High Efficiency PROPANE FURNACE/AC, HRV and drilled well. Located on a VERY QUIET DEAD END ROAD providing peace and quiet and safety for pets and children. 15 MINUTES to all the amenities of Bracebridge. (id:51398)
570 Phillip Street E
Gravenhurst, Ontario
Welcome to this exceptional waterfront home, well maintained and offering all the conveniences of in-town living, including municipal water and sewer. This two-storey brick bungalow boasts Gull Lake waterfront and a stunning hard-packed sand beach, for which the lake is renowned. The property features a new floating dock, hot tub and the adjacent Gull Lake Rotary Park ensures breathtaking views. This home offers over 2200 square feet of living space and has lovely hardwood floors throughout. It offers multiple gathering spaces for friends and family, and the Muskoka Room is a summer highlight with its panoramic views of Gull Lake and the towering pines of Rotary Park. In winter, the cozy family room with its striking stone brick backdrop and wood fireplace is the perfect retreat. The spacious kitchen, a favourite gathering spot, offers ample room and a lake view, along with a walkout to the patio and direct access to the water. The upper level includes three bedrooms, with the primary bedroom featuring a walkout deck and a generous 300-square-foot size, complemented by a three-piece ensuite. An additional bedroom or den is located on the main floor. Attached to the house is a large garage (30 ft x 23 ft) with two storage rooms, and a secondary driveway, ideal for hosting large gatherings. You are just steps away from Gull Lake Park and can spend Sunday evenings enjoying Music on the Barge. The park offers baseball diamonds, tennis courts, a volleyball court, and a fantastic playground with swings for the children. Additionally, downtown Gravenhurst, Crunch Fitness, the YMCA, and other great locations are just a short walk away. For commuters, the highway north and southbound is easily accessible. This spacious two storey home on Gull Lake is just waiting for you to make it your own. (id:51398)
85 Theme Park Drive Unit# 154
Wasaga Beach, Ontario
Beautifully maintained and priced to sell, including 2024 Seasonal Site Fees! Experience the perfect seasonal retreat at the popular Countrylife Resort, available for seven months from April 26th to November 17th. This 40x12ft Huron Ridge Resort unit features a 40 ft hard roof and over 400 sq/ft of private deck space, situated on a centrally located lot that offers plenty of privacy and parking. Just a short walk from the beach, this cottage boasts two spacious bedrooms, providing ample room for family and friends. The exterior is low maintenance, and the unit comes fully furnished with central A/C, ready for immediate enjoyment. The resort offers a variety of amenities, including pools, a splash pad, a clubhouse, a tennis court, playgrounds, and mini golf, all within a gated community with security. This unit has been meticulously maintained and is a pleasure to show. 2024 Seasonal site fees are included in the purchase price. Don't miss this opportunity to make lasting summer memories at your new home away from home. (id:51398)
755 Birchwood Drive
Midland, Ontario
Perfect starter home or investment located in Midland. Three generously sized bedrooms with a large living room room and eat in kitchen. Gas heat w/ central air. Fenced in lot with spacious deck & gazebo (included). The property features ample parking and could easily be converted to a duplex. (id:51398)
389 Walnut Street
Collingwood, Ontario
A gardener’s paradise, this home is a Gem! Shows pride of ownership in move-in condition. Great price point for retirees or those looking to downsize. Finished top to bottom (except storage and laundry room) Open concept kitchen, great for entertaining with island and Garden door walkout to BBQ deck and clothesline! Beautiful flooring in living/dining area, 2 bedrooms up with 2nd bedroom currently used as a den, sliding door walkout to large deck (16'x10') with covered gazebo. 4pc semi-ensuite bathroom from lovely primary bedroom w/ ceiling fan. Lower level has a large family room, ceiling fan, 4pc bath, 3rd bedroom & ample storage areas. Mostly all new windows 2021 on both levels (except laundry room) including the large living room window unit. Large backyard implement shed. Beautifully landscaped lot with ornamental tress and perennial gardens. New high efficiency furnace and air conditioning/2019, attic insulation blown/2018, shingles/2013, rental 40gal hot water tank/2019 $39.91/month. Roughed in central vac. . This immaculate home is situated in the desirable Tree Streets of Collingwood, within walking/biking distance to downtown, trails, shopping and lake! A short drive to golf and the ski hills! A great home to own and enjoy while living in the fabulous, thriving Town of Collingwood! (id:51398)
837568 Fourth Line E
Mulmur, Ontario
At the end of a long, winding drive, surrounded by mature trees and at the top of a majestic hill sits the perfect family get-away. Meandering trails, and viewing deck to survey the hills of Mulmur steps from your door. Fabulous four bedroom home finished to a very high standard with private (and legal) one bedroom apartment with separate entrance. Soaring ceilings, gleaming walnut floors, beautiful bathrooms, main floor primary suite, finished basement with walk-out, wine cellar, theatre space, and exercise room. A wonderful country setting under managed forest plan. (id:51398)
838742 4th Line E
Mulmur, Ontario
Enjoy The Magic Of Mulmur At This Amazing 28 Acre Property On A Quiet Country Road. The Views Are Spectacular! This Comfortable House Has 3 Bdrms, An Office, 2 Full Baths + 2-Pc. Open Concept Living/Kitchen/Dining With A Wood Burning Fireplace, Sunroom For Extended Entertaining & Rec Rm Has A Wood Burning Stove To Keep You Warm On Chilly Nights. 2 Beautiful Ponds Are Perfect For Swimming, Boating & Watching Deer & Other Wildlife Stop By For A Drink. Tennis Court Awaits You Next Spring & Has A Clubhouse For Relaxing Between Matches. Ski & Golf Clubs Are Close By As Is Charming Village Of Creemore. Outdoor Hot Tub On Wraparound Deck Is Great After Hiking Near By Bruce Trail. (id:51398)
192 10th Concession
Seguin, Ontario
SOLD FIRM PENDING DEPOSIT. WATERFRONT ON CLEAR LAKE. 2 Parts - 1. private waterfront lot with 72 feet on Clear Lake - just walk across the road for access. 2. home and garage on back lot. This cozy bungalow features 3 bedrooms and 1 well-appointed bathroom, creating a comfortable living space perfect for year-round residency or a seasonal retreat. A detached, insulated double car garage and carport provides ample space for vehicle storage, workshop activities and storing outdoor equipment. Generous parking space ensures the convenience of hosting gatherings and accommodating visitors. Positioned at the end of a peaceful street, enjoy a retreat-like ambiance with privacy. Clear Lake is part of the prestigious Whitefish and Little Whitefish chain of lakes. Indulge in fishing, boating and lakeside leisure right at your doorstep. Whether you seek a peaceful escape or an adventurous lakeside experience, this bungalow offers the best of both worlds. Don't miss the opportunity to make this waterfront retreat your own. Basement recently spray foam insulated. Taxes: $2107 for 2023, hydro: approx. $2500 per year, oil approx $2500 per year. Garage dimensions 29 x 23 ft. (id:51398)
627315 15th Side Road
Mulmur, Ontario
Nestled high in the hills and up a gently winding drive to take advantage of the views, you will find this distinctive and serene retreat. Thoughtfully updated kitchen with centre island and private vistas opens to a great room flooded with light and anchored by a stately fireplace. A perfect place to retreat to the huge wrap-around porch to read your book while taking in the rustling trees or to host friends and family in the warm and inviting family room/library and dining area with harvest table. Unique and appealing floorplan with lower level office/guest suite, gleaming bathrooms and third story loft space all add to its charm. This classic home does not disappoint. Tastefully landscaped within a naturalized environment; flagstone entry and walkways wind through perennial gardens and the elevated wrap-around porch has many walkouts from the main level adding a seamless indoor/outdoor experience. Groomed walking trails meander to the stream as well as taking in the views from a beautiful lookout seat. Located within 1 hour of Pearson Airport and easy access to Mansfield, Devil's Glen, Mad River Golf and the quaint town of Creemore. (id:51398)
2964 12/13 Sunnidale Sideroad S
New Lowell, Ontario
Brick farmhouse on 57 acres with 20 acres workable farmland, with remainder in mixed bush with trails and lovely stream. Through a beautiful tree-lined drive, nicely set back from a country road you will find this original farmstead surrounded by well-tended and continuously blooming perennial gardens. The house has original trim and pine flooring, main floor laundry, large bathroom with clawfoot tub, and huge eat-in country kitchen with centre island. Family room with woodstove and separate wing with bedroom, sitting area and full bathroom. (id:51398)
37 Wellington Street E
Creemore, Ontario
Modern Farmhouse style, newly renovated throughout, with wide oak plank floors, huge country kitchen with centre island, quartz counters and open - concept living family room creates fantastic space for family and entertaining. Sunroom sitting room with coffee area is perfect for watching the sun come up and shine in the beautiful bank of windows. Main floor primary suite with walk-through closet to a luxurious bathroom suite with big glass shower, soaker tub and double sinks. Upstairs you will find 2 good sized bedrooms, den area and another full bath. Fantastic light and well planned space throughout. Wonderful attention to detail from the oak kitchen island, built-ins, staircase and beautiful trim. You will not be disappointed. And all in a modern and appealing style with a wraparound porch. Large in town lot with room for a pool. Separate entrance and walk-up to a 1 bedroom apartment with kitchenette, laundry 3 piece bath and large bedroom with windows on 3 sides of the room above the 2 car garage. Detached 16x24 shop also on property. (id:51398)
838051 4th Line E
Mulmur, Ontario
Gracewood: Private, quiet and serene. A long winding drive through the forest leads to this immaculately kept 4 bedroom home on 52 acres. The quintessential country getaway with unequaled privacy. Gracious country bungalow with sunroom, main floor family room, open-concept kitchen/dining/living (with stone fireplace), vaulted ceilings, pine floors, and many walkouts to deck, patio and porch all overlooking nature, trees and wildlife. Main floor primary bedroom with fireplace and crown molding. Grounds are beautifully kept with perennial gardens and seating areas, flagstone patio with firepit and sun-filled deck. Great expanse of lawn to sit and listen to the birds and the rustling of surrounding trees or to have a raucous game of soccer then take a walk through many of your own trails throughout the property. Land has some pasture/open meadow as well as 39 acres under Conservation Land Tax Incentive Program to keep your taxes low. (id:51398)
8275 County Road 9
Creemore, Ontario
Belhaven - Nestled into the woods, overlooking your pond with babbling brook sits this 2 bedrooms stone cottage. Beautifully renovated with new eat-in kitchen with centre island and coffee bar. Windows surround the large family room with beamed vaulted ceiling overlooking the patio and pond. Walk-outs from many rooms, gleaming hardwood floors, steel roof, light-filled open-concept space surrounded by privacy and the sound of the river. Take a stroll by the pond to your very own bridge over the river to the barn which is zoned for commercial use as office/retail space with separate driveway. Also has separate garden shed and detached 1 car garage near house. (id:51398)
Lot 2 Limberlost Road
Lake Of Bays, Ontario
Newly created 25-acre building lot located on a year-round municipal paved road and less than 15 minutes from the town of Huntsville. Driveway has been installed and approved and a building site has been cleared. This pristine acreage would make the perfect location for your new home or recreational getaway. The area provides many areas for outdoor activities. Across the road from the property, you will find the Limberlost Forest & Wildlife Reserve along with J. Albert Bauer Provincial Park, both offer miles of trails and access to many lakes. Also in the area, you will find thousands of acres of Crown land and access to many pristine lakes. The lot is well treed with trails an plenty of wildlife. Hydro runs along the front of the property. School bus service is also available. Great lot in a fantastic location! HST is applicable but is included in the listing price. (id:51398)
1107 Highway 141
Utterson, Ontario
Nestled in the heart of Muskoka, this stunning 3-bedroom, 2-bathroom home offers the perfect blend of luxury and nature on a sprawling 97.5-acre estate. Centrally located halfway between Huntsville and Bracebridge, this property is an outdoor enthusiast’s dream, featuring extensive trails for hiking, biking, or horseback riding, and a picturesque 10-acre lake ideal for fishing, kayaking, or simply enjoying the tranquil waterside views. The 2,600 square foot home is a masterpiece of craftsmanship and modern convenience, boasting 9-foot ceilings and beautifully exposed wood beams throughout. Built with sustainability in mind, the home utilizes a geothermal ground loop system for heating, air conditioning, and domestic hot water, ensuring energy efficiency and comfort year-round. Step into the 16 x 12 post and beam screened-in Muskoka Room, where you can savor the beauty of the changing seasons in comfort. Adjacent to this serene space is a four-person hot tub, complete with a canopy, perfect for relaxing under the stars. The property includes two outbuildings, providing ample storage and potential for various uses. Additionally, the Forest Management Plan offers significant tax advantages, making this an attractive investment. A drilled well ensures a reliable water supply, and easy highway access simplifies travel to nearby towns and amenities. This exceptional property combines the best of rural tranquility and modern living, offering a unique opportunity to own a piece of Muskoka paradise. If that is not enough, the cape cod artist studio is an absolute charming spot for creating, sitting a reading or just a hang out spot for the kids. It takes the meaning of she shed to the next level. In addition, there is an older sugar shack and outbuilding for storage needs. Don’t miss the chance to make this dream home yours and enjoy the unparalleled lifestyle it offers. (id:51398)
3057 Mosley Street
Wasaga Beach, Ontario
Welcome to an exceptional opportunity for your next business venture with this large (124 x 130 ft) corner commercial vacant lot with access to 2 streets. Imagine the possibilities as you envision your business taking center stage in this prime high-traffic area and close proximity to the beach, attracting both locals and tourists alike. The expansive lot provides ample space for a variety of ventures - Potential to divide into multiple lots or build a commercial/residential building the possibilities are endless! Don't miss this chance to turn your vision into reality in this prime commercial space! Water and sewer at the property. Building on the property that is not habitable- do not walk property without a viewing please. (id:51398)
1076 Thanksgiving Rock Way
Gravenhurst, Ontario
NEW PRICE!!! Beautiful Private Family Cottage with 205 feet frontage on highly desired Kahshe Lake, just a 90 minute drive north of Highway 401 in majestic Muskoka. Situated on 1.3 acres treed lot, the one owner beloved 3 bedroom renovated bungalow has spacious open concept with spacious living, dining rooms and kitchen combination viewing the lake. Large windows under high ceiling bring nature in and sliding door access to a huge 1,000 sq. ft. composite deck for sunbathing, Barbequing and entertaining with magnificent views. There is a napoleon fireplace to warm the cool evenings: and 4 air conditioning/heat pump units to cool hot summer days. The beautiful shoreline is graced by a water's edge deck, a wide dock for mooring the boat and a step into sand bottom swim area. Other attributes include a Muskoka sunroom, 2 bathrooms with one ensuite, totem pole, storage sheds, wood carvings, completely furnished, watercrafts and toys. Turnkey ready for your family to enjoy this Summer. The property offers great value on beautiful Kahshe Lake in southern Muskoka with upside potential to expand residence to neighbourhood property values. Owner says sell now. A Must See! OPEN HOUSE on Saturday July 6th from 10 a.m. to noon (id:51398)
Part Lot 18 Concession Road 13 W
Tiny, Ontario
Spectacular 12-acre parcel of land nestled amid the lush, untamed woodlands just a stone's throw away from the sun-kissed, sandy shores of Georgian Bay in Tiny Township. Enjoy the beauty of nature and wildlife amongst a peaceful setting in the country. An exceptional site for crafting your ideal residence or secluded retreat, offering opportunities for hiking, biking, skiing, snowshoeing trails, and ATV trail rides. This large acreage is located on the 13th Concession West of Tiny Township and is just a short drive to shopping in Penetanguishene and Midland, only 40 min away from Barrie, and a 1.5 hr. commute to the GTA. A perfect retreat just a leisurely stroll away from the pristine sandy shores of Georgian Bay. Tiny Township remains a beloved year-round destination for those exploring the region, with a significant number opting to establish Tiny as their permanent residence. Buyer to complete their own due diligence. (id:51398)
1127 Tondern Island Road
Muskoka Lakes, Ontario
Welcome to the Heart of Beaumaris - a perfect comprehensive family cottage package nestled on Lake Muskoka in the heart of the Historic finery of Beaumaris centre ice to the coveted and most highly sought after Port Carling/ Bracebridge corridor. Surrounded by picturesque Hemlocks & Cedars, this property boasts 242 feet (geo assessed) of secluded sand bottom & deeper waters, complete with ample sun docking including a U-shaped slip and a delightful single slip boathouse with a sun-drenched party size terrace atop. The tranquil shoreline is perfect for paddle-boarders, kayakers, or leisurely waterski tours through picturesque and History filled & Architecturally pleasing Millionaires Row Beaumaris. The family-friendly 4-bedroom cottage offers stunning lake views from every principal room, complemented by warm cherry wood flooring, an updated kitchen & bath, a floor-to-ceiling stone fireplace, and a charming Muskoka room that seamlessly connects the indoors to the outdoors, opening onto a ever-expansive lakeside lounging & BBQ deck. Meandering perennial rock gardens and elegant stone steps lead to a quaint Guest cabin featuring 2 bedrooms, 1 bath, and a cozy living space with its own lakeview deck - ideal for hosting additional friends and relatives. A stone sitting terrace on the morning side and a child-friendly grassy scape perfectly bridge the main cottage and Guest cabin. Sold mostly furnished, this rare gem epitomizes the quintessential cottage lifestyle and offers a 10 out of 10 boat and drive score to all the best Muskoka offers. As well there are nearby Pickle Ball courts, walking trails, and you are within minutes of the Best Butchers, Restaurants, and golf courses. Don't miss out on this splendid opportunity on beautiful Lake Muskoka. Simply an idyllic offering where there is something for everyone. Value Packed on a year round road and ready for summer 2024 memories to be made. (id:51398)
86 Lynx Drive
Kearney, Ontario
Welcome to a slice of waterfront heaven where the beauty of North Muskoka cottage charm meets the tranquility of gentle waves lapping at your private shoreline. Picture-perfect stone cladding and a welcoming verandah set the scene for endless outdoor enjoyment, inviting you to relax and unwind in nature's embrace. Step inside to discover an open concept main floor that effortlessly blends kitchen, dining, and living areas, all flowing seamlessly onto a sprawling lakeside deck. This is the heart of the home/cottage, where laughter echoes and memories are made against the backdrop of breathtaking lake views. Venture upstairs to find your own personal sanctuary – an expansive primary suite awaits, complete with a luxurious washroom, walk-in closet, and a cozy lounge area where you can escape the world and immerse yourself in serenity. Downstairs, a partially finished basement offers the perfect space for fun and games, whether you're hosting lively gatherings or simply seeking a quiet spot for relaxation. Outside, natural landscaping with mature trees and a gentle shoreline create a picturesque setting that feels like a world away from the hustle and bustle of everyday life. And let's not forget the adventures that await on this mid-size lake – whether you're into swimming, fishing, or paddling, there's something here for everyone to enjoy. With easy access to Algonquin Park and nearby trail systems, exploring the great outdoors has never been easier. And thanks to convenient municipal road access, getting to and from your lakeside haven is a breeze. So, if you're ready to make lifelong memories in a place that feels like home from the moment you arrive, don't miss out on this waterfront gem. (id:51398)
196 Blueski George Crescent Unit# 72
The Blue Mountains, Ontario
Mountain style elegance awaits at this Sierra Woodlands semi-detached chalet. 2,343 sq ft of custom newly updated space on 3 levels with 4 bedrooms 3.5 bathrooms, plus 2 outdoor patios w/ over 500 sq ft of additional outdoor space. Features include a newly renovated custom kitchen with quartz countertops and a large island, recessed lighting, top of the line stainless appliances including a gas range with range hood, wet bar w/ wine fridge and loads of cabinetry. Wood beams and a plank ceiling provide rugged character throughout the main level, highlighted by a floor to ceiling stone faced gas fireplace and windows with views of the ski hills. On the upper level is an airy Primary suite with vaulted ceiling and lovely views of the Escarpment, a walk in closet, built ins and a beautiful, renovated en-suite. 2 other bedrooms and a full bath complete this level that overlooks the living room. On the lower level there is a guest suite with it’s own en-suite bathroom, a family room with a gas fireplace and a convenient inside entrance with lots of built ins for storage and an inside entry to the heated double garage. The bright 2 storey windows have unobstructed views of, Alpine & Craigleith Ski Clubs. A two minute walk to the complex’s swimming pool and across the road from the tennis courts. This quality property has ample space for recreational or full time use. New deck railings and stairs. Exterior painting 2022. 50 year metal roof. (id:51398)
93 Collins Crescent Unit# 92
Brampton, Ontario
Welcome to your dream home—a stunning 3-bedroom, 2-bathroom townhouse that perfectly blends comfort, convenience, and natural beauty. Step inside to discover a spacious layout with upgraded hardwood flooring and a finished basement, ideal for a home office, entertainment room, or extra living space. This townhouse is designed to cater to all your needs, providing ample room for your family to grow and thrive. Nestled in an idyllic location, this home is just steps away from the serene Etobicoke Creek Trail, offering you easy access to lush green spaces and tranquil walking paths. Imagine starting your day with a peaceful jog or winding down with a relaxing stroll surrounded by nature. Families will appreciate the proximity to a reputable French school, ensuring top-notch education just a stone's throw from home. Plus, you'll be situated close to numerous parks, perfect for weekend picnics and outdoor activities. Convenience is key, and this townhouse delivers. Enjoy quick and easy access to major highways, making your commute a breeze. Shopping and dining options abound nearby, giving you everything you need within minutes. Don't miss out on this rare opportunity to live in a home that truly has it all—comfort, convenience, and a connection to nature. Experience the perfect blend of suburban tranquility and urban accessibility. Your ideal home awaits! (id:51398)


