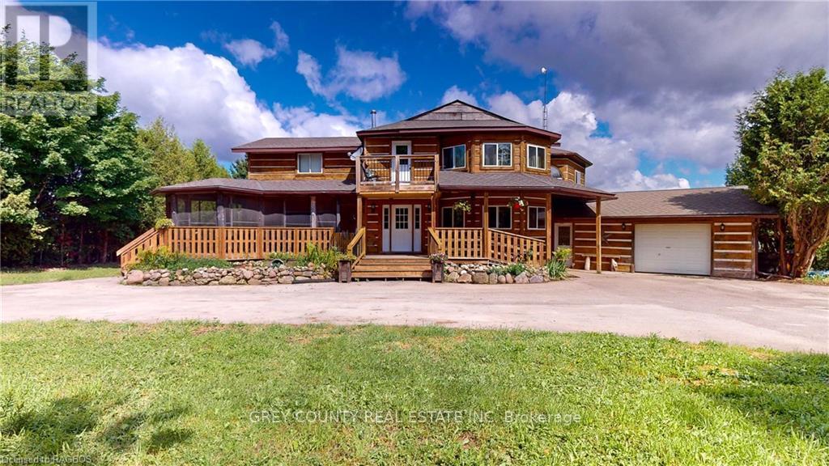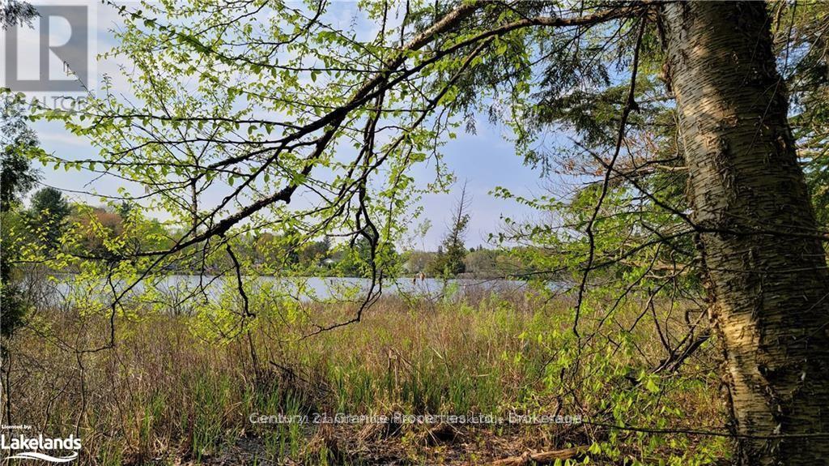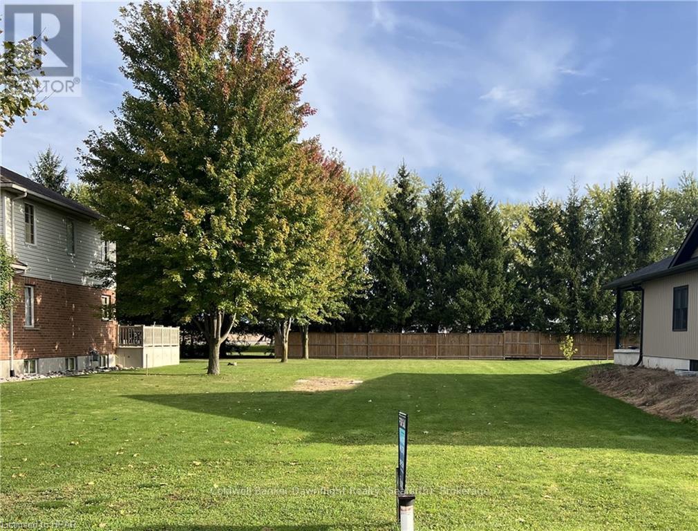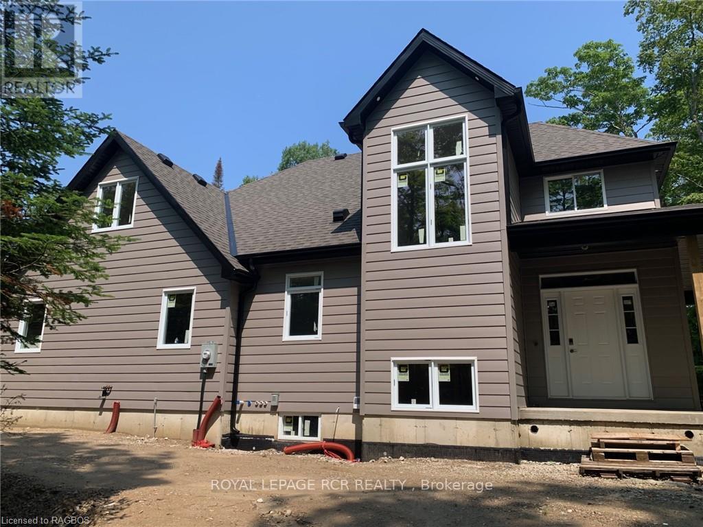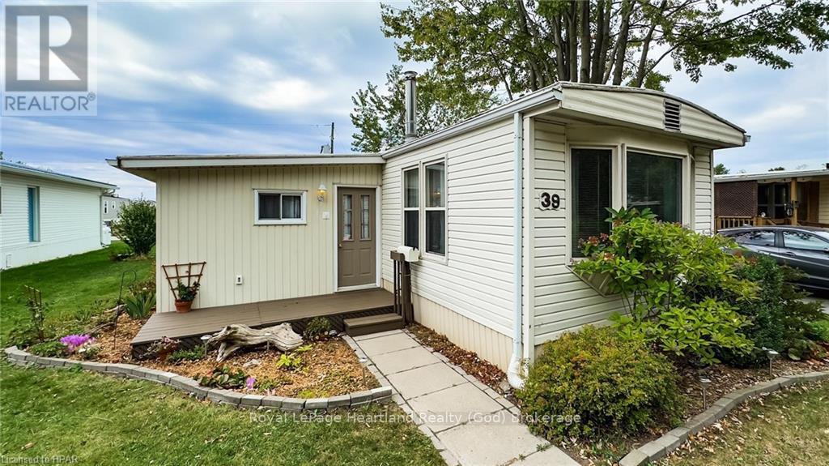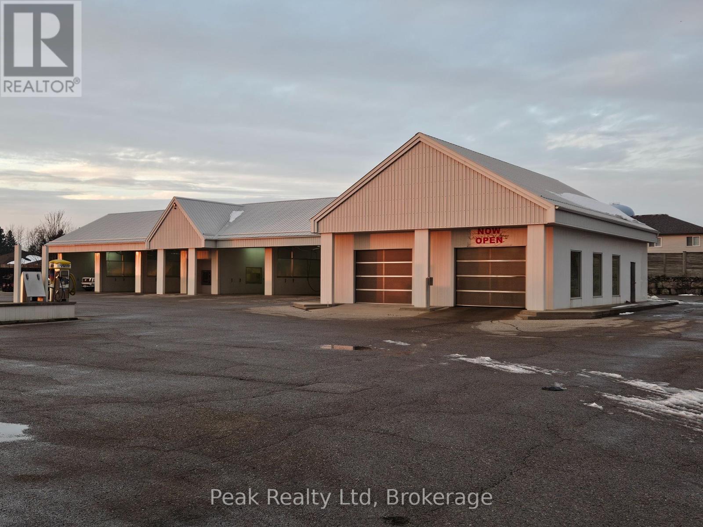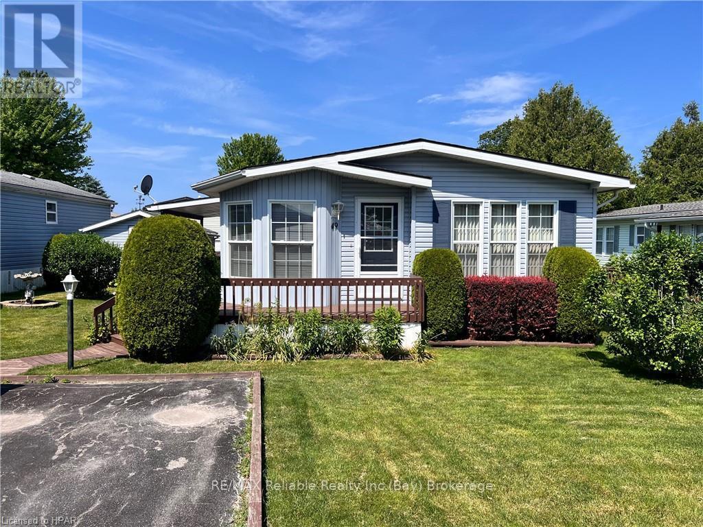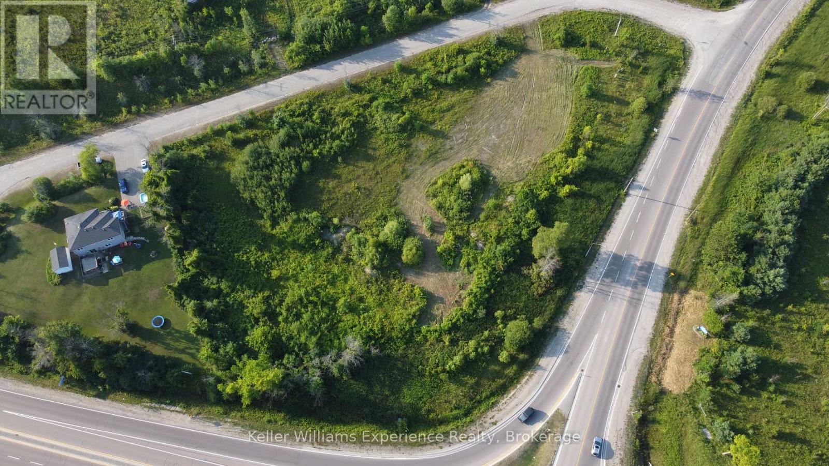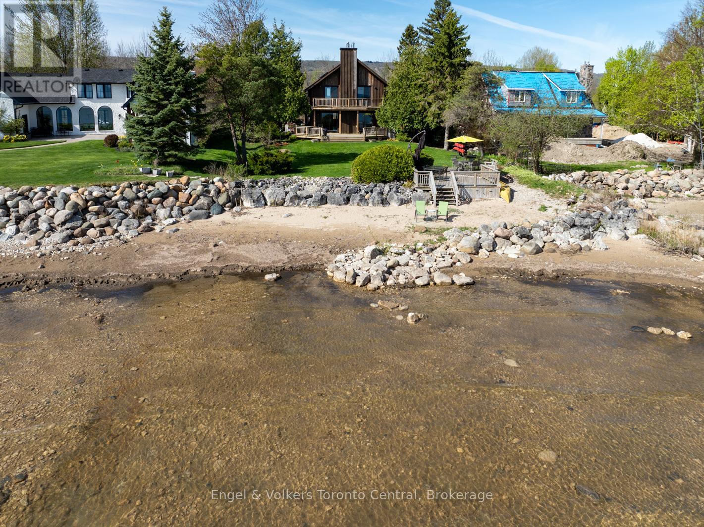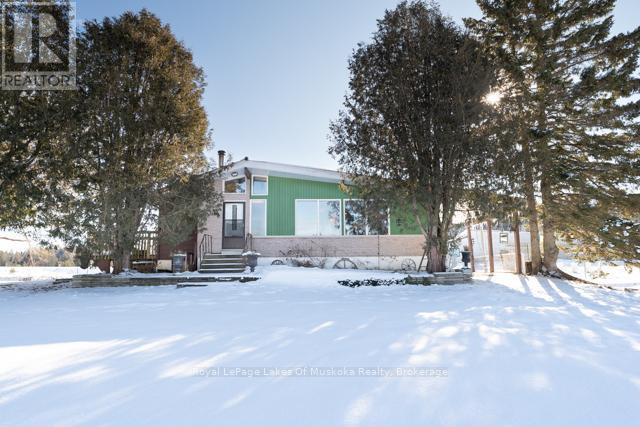Welcome to Cocks International Realty – Your Trusted Muskoka Real Estate Brokerage
Cocks International Realty is a premier boutique real estate brokerage in Muskoka, offering a wide range of properties for sale and rent. With our extensive experience and deep understanding of the local market, we are committed to helping you find your perfect home or investment opportunity.
Our team consists of residents of Muskoka and the Almaguin Highlands and has a passion for the community we call home. We pride ourselves on providing personalized service and going above and beyond to meet our clients’ needs. Whether you’re looking for a luxury waterfront property, a cozy cottage, or a commercial space, we have the expertise to guide you through the entire process.
Muskoka is known for its stunning natural beauty, pristine lakes, and vibrant communities. As a hyper-local brokerage, we have a deep understanding of the unique characteristics of each neighborhood and can help you find the perfect location that suits your lifestyle and preferences.
At Cocks International Realty, we prioritize the quality of service and strive to exceed your expectations. Our team is committed to providing transparent and honest communication, ensuring that you are well-informed throughout the buying or selling process. We are here to support you every step of the way.
Whether you’re a first-time homebuyer, an experienced investor, or looking to sell your property, Cocks International Realty is here to assist you.
Contact Cocks International Realty today to speak with one of our knowledgeable agents and begin your journey toward finding your perfect Muskoka property.
Property Listings
88 James Street
Parry Sound, Ontario
Here's your chance to own a standout commercial property in the heart of downtown Parry Sound. Spanning 6,356 square feet of versatile, professional-grade space, this building is perfectly suited for tenants like law firms, accounting practices and consulting agencies. With solid tenants in place under existing leases, you'll enjoy immediate rental income. The prime downtown location guarantees excellent visibility, steady foot traffic and long-term value. Ample paved parking, both at the rear and on the street, adds unmatched convenience for tenants and their clients. This isn't just a property; it's a strategic investment. With reliable income, a high-demand location and strong potential for future growth, 88 James Street is the kind of opportunity serious investors are looking for. Whether you're building your portfolio or adding to an existing one, this property checks all the boxes. Bonus: Ask about the benefits of a share sale. (id:51398)
#bsmt - 427 Starwood Drive
Guelph (Grange Hill East), Ontario
$1750 INLCUDING utilities! Great opportunity to lease this very large 1 bed, 1 bath basement apartment in Guelphs East end! Conveniently located in a desirable neighbourhood, it comes with 1 parking space, private entrance and convenient shared laundry. The space has a tidy, bright kitchen, spacious bedroom, living room space for spending your free time and an office/sitting room space for working from home or study space. Dont miss your opportunity to secure this great unit! Call today for your private showing! (id:51398)
305771 South Line A Road
Grey Highlands, Ontario
Welcome to 47 acres of unspoiled natural beauty, where the charm of country living meets comfort. This exceptional property offers a harmonious blend of open meadows, forested wetlands, and a tranquil pond with a charming bridge leading to your own private island—an idyllic spot for picnics, fishing, or simply soaking in the peaceful surroundings. The heart of this homestead is a spacious 4,135 sq ft log home with large addition that exudes warmth and hospitality. Foyer with a convenient powder room for guests. The country-style eat-in kitchen featuring sliding doors that open onto a screened-in, covered wrap-around porch. This outdoor living space is perfect for sipping morning coffee, watching the sunset, or hosting family gatherings, all while enjoying panoramic views. The enormous living room, bathed in natural light, is anchored by a cozy woodstove—ideal for chilly evenings spent with loved ones. The main floor also includes a private office, perfect for managing affairs, and an attached double garage that offers plenty of space for vehicles and storage. The second floor is designed for restful retreats. The primary bedroom is a sanctuary of comfort, with room to create a sitting area or reading nook. Two additional spacious bedrooms provide plenty of room for family or guests, and a four-piece bath ensures convenience for all. The family room on this level is a perfect spot for gathering, with a balcony that offers views of the front yard. The basement is a versatile space, with semi-finished family room with direct outdoor access, mudroom and laundry room, with the remaining basement space used as storage. Outside, you'll find an outdoor wood furnace that efficiently heats the home. The property also includes an enormous, detached shop, perfect for storing equipment, working on projects, or pursuing hobbies. Whether you're dreaming of growing your own food, or simply enjoying the tranquility of rural life, this homestead offers endless possibilities. (id:51398)
102 - 176 Eighth Street
Collingwood, Ontario
Available immediately for an annual lease! Step into this brand new renovated 1-bedroom unit in the heart of Collingwood where modern comfort meets unbeatable location! This bright and airy space is designed to maximize natural light throughout that make the home feel open and inviting. The spacious, open-concept living and dining area creates the perfect spot to relax or entertain guests.The sleek kitchen features brand new stainless steel appliances, offering plenty of counter space and storage for all your culinary needs. The cozy bedroom is a peaceful retreat, while the units thoughtful layout ensures both comfort and functionality.Additional perks include on-site laundry and a parking space for $100/month. Just steps from downtown Collingwood, youll enjoy easy access to local shops, restaurants, and parks, as well as outdoor activities like hiking, biking, and skiing at Blue Mountain. With Georgian Bay nearby, theres always something to do in this vibrant neighbourhood.Don't miss out on this fantastic opportunity to rent a stylish, low-maintenance 1-bedroom home in a prime location. Book a showing today! (More photos to come) **** EXTRAS **** Utilities & parking extra (id:51398)
Lot2 Louisa (Seguin Rvr) Street
Parry Sound, Ontario
This rural waterfront building lot nestled along the picturesque Seguin River, offers a serene and idyllic setting for you to bring your dream home to life. As you step onto the property, you'll immediately notice the tranquility of the surroundings. Situated in a private setting, the lot boasts a sense of seclusion, providing a retreat-like atmosphere. Yet, despite its secluded feel, it's conveniently close to all amenities, ensuring that you have access to everything you need without sacrificing the peace and quiet of rural living. The lot itself has a modest slope to the waterfront, making it ideal for a riverside walkout basement. A rough driveway has already been installed, a section has been cleared and hydro will be brought to the lot line. With almost 300 feet of shoreline, you'll have ample space to enjoy waterfront activities and breathtaking views of the Seguin River. The northwest exposure ensures that you'll be treated to stunning sunsets, casting hues of orange and pink across the sky, creating a picturesque backdrop for evening relaxation. Whether you're unwinding on the shoreline or enjoying a quiet evening on your porch, you'll be treated to nature's nightly spectacle. Seller is a local builder and a contract to build your dream home is available, if desired. Taxes Not Yet Assessed. (id:51398)
Lot4 Louisa (Seguin Rvr) Street
Parry Sound, Ontario
This rural waterfront building lot nestled along the picturesque Seguin River, offers a serene and idyllic setting for you to bring your dream home to life. As you step onto the property, you'll immediately notice the tranquility of the surroundings. Situated in a private setting, the lot boasts a sense of seclusion, providing a retreat-like atmosphere. Yet, despite its secluded feel, it's conveniently close to all amenities, ensuring that you have access to everything you need without sacrificing the peace and quiet of rural living. The lot itself has a modest slope to the waterfront, making it ideal for a riverside walkout basement. A rough driveway has already been installed, a section has been cleared and hydro will be brought to the lot line. With almost 300 feet of shoreline, you'll have ample space to enjoy waterfront activities and breathtaking views of the Seguin River. The northwest exposure ensures that you'll be treated to stunning sunsets, casting hues of orange and pink across the sky, creating a picturesque backdrop for evening relaxation. Whether you're unwinding on the shoreline or enjoying a quiet evening on your porch, you'll be treated to nature's nightly spectacle. Seller is a local builder and a contract to build your dream home is available, if desired. **Taxes not yet assessed. (id:51398)
780 Bryans Drive
Huron East (Brussels), Ontario
Here's your opportunity to build in the quiet town of Brussels. Fully serviced lot located in a new development close to the arena and not far from public pool, ball diamond and the downtown area. Services available at the lot line Gas, Hydro, Fibre internet, Municipal water and sewers. (id:51398)
781&783 Anderson Drive
Huron East (Brussels), Ontario
Here's your opportunity to build in the quiet town of Brussels. This fully serviced lot located in a new development close to the arena and not far from public pool, ball diamond and the downtown area. Services available at the lot line Gas, Hydro, Fibre internet, Municipal water and sewers. *Due to recent zoning by-law update, Semis may be permitted on lots with a minimum 20 M Lot Frontage (10 M per side) with a minimum area of 540 Sq M (270 Sq M per side) provided the zoning requirements are met. Non Mirror Design (example attached) Council will need to approve the proposed design. (id:51398)
33 Briarhill Road
Huron East (Seaforth), Ontario
Build your dream home on this vacant building lot in a newer residential area The full sized lot is ready to build on with water, sewers, gas and internet service. Just get your plans ready to build in this great neighbourhood in a great town to call HOME! (id:51398)
56 Trillium
Northern Bruce Peninsula, Ontario
Welcome to 56 Trillium crossing in the exclusive Lakewood Country Estates! This lovely custom built home is still under construction so your own personal touches can be added. Tucked in the spruce and cedar trees this beautiful 2400 sq foot home will check all the boxes and offers exclusive use of the amazing nature trails, west little lake and Pavilion. This prestigious looking estate offers three bedrooms and bonus room, open concept living/dining/kitchen with deck. The open concept great room area offers gorgeous cook stove, new kitchen and tons of natural light. Primary bedroom offers ensuite bath and walk in dressing room and relaxing sauna. This amazing community offers peace and seclusion in the very desirable mid point on Bruce Peninsula just a short drive to Lions head offering Hospital, shopping and marina or further north to Tobermory with site seeing boat tours, hiking trails and the Grotto. You have your own exclusive use to a pavilion for family functions, walking trails, an a amazing stroll along the boardwalk along West Little Lake that will bring you the Peace and the the natural wonders of the Bruce Peninsula. There is also lake Huron access a short drive away. Yearly membership for exclusive use of the private trails \r\npaid to LLP Lakewood Preservation Partnership:$420 (or $35 per month) which also maintains trails, boardwalk and pavilion. (id:51398)
39 Cranberry Drive
Ashfield-Colborne-Wawanosh (Colborne), Ontario
Welcome to 39 Cranberry Dr, an affordable mobile home nestled in the heart of Huron Haven Village. This 3-bedroom home boasts a welcoming living area perfect for relaxing or entertaining, along with a separate mudroom/entryway that provides both convenience and additional storage space.Located on a peaceful street, this home offers privacy and a calm atmosphere, ideal for enjoying the village's serene environment. Whether you prefer a morning stroll through the neighborhood or relaxing in your spacious living room or on your deck after a long day, 39 Cranberry Dr offers a comfortable and inviting space to call home.Huron Haven Village isnt just a community; it's a lifestyle. Take advantage of the on-site recreational centre and pool, perfect for relaxation and socializing with neighbors. Plus, the nearby town of Goderich offers a vibrant, welcoming atmosphere with plenty of activities, amenities, and opportunities to enjoy coastal living.If you're ready to embrace an affordable and relaxed lifestyle, dont miss your chance to view this charming mobile home. Schedule a tour today! (id:51398)
120 Sycamore Street
Blue Mountains (Blue Mountain Resort Area), Ontario
Discover an unparalleled lifestyle in this meticulously upgraded Crawford model, offering elegance, comfort and refined finishes throughout.\r\nFar from cookie-cutter, you will appreciate the custom designer feature walls, upgraded tile, window treatments and lighting in this beautiful home. Enjoy the gourmet chef’s kitchen, featuring extended custom cabinetry and a butler's pantry. Offering premium stone countertops, an undermount sink, designer faucet, and elegant hardware paired with a chic backsplash. A striking gas fireplace is the perfect focal point for cozy nights in. The Crawford is the largest semi-detached and the only main-floor layout with access to the garage from inside. Upstairs, your primary suite offers a generous walk-in closet, an ensuite with double sinks, soaker tub and glass shower. Two additional large bedrooms and upper level laundry provide comfort and convenience. The home’s 'open to below' layout creates a sense of spaciousness, leading to a fully finished bonus room on the lower level—perfect for guests or extended family to relax in front of a second fireplace. \r\nLocated steps from a year-round heated outdoor pool, hot tub, sauna, exercise room, and community gathering center known as 'The Shed,' you’ll enjoy all the benefits of resort living without the high fees.\r\nMarvel at the twinkling evening lights of Blue from both the front and back of the home, and explore the trail system that winds through picturesque ponds, bridges, and forests. With golf, shopping, beaches, and fine dining just minutes away, this property offers a perfect balance of nature, adventure and tranquility.\r\nLeave the city behind and embrace a refined four-season lifestyle in the heart of Blue Mountain in this spectacular upgraded home! (id:51398)
143 Wyandot Court
Blue Mountains (Blue Mountain Resort Area), Ontario
Walk to the Ski Hills! Enjoy awe inspiring views throughout this newly constructed, meticulously designed luxury home in the heart of the Blue Mountains. Nestled on a private cul de sac, this expansive retreat boasts nearly 9,000 square feet of living, wellness & entertaining space, all set on .85 acres with 7 generously appointed bedrooms & 9 baths. The dramatic entries offer soaring 2-story floor to ceiling windows & architectural features including a glass floating staircase with incredible light and views of the Escarpment. The main floor entertainment space is appointed with a bar area, a Muti designed kitchen with Miele & Sub Zero appliances, a 3 sided fireplace, & seamless access to an expansive deck & hot tub. This home is designed to cater to both every conceivable whim or business need. An impressive main floor gym/studio with mountain views is fitted with state-of-the-art equipment. A thoughtfully designed office provides a peaceful sanctuary. Radiant floor heating ensures cozy comfort with a Sonos system enveloping the house in rich, immersive sound and automated Lutron blinds for privacy. The 3 car heated, attached garage leads to the mudroom & storage area to keep your sports equipment organized. The upper level is a sanctuary of its own, featuring 4 sumptuous beds, each with its own en-suite plus another away space with architectural glass doors for privacy & walk-out balcony. A glass breezeway leads to the primary bedroom, offering panoramic views, an elegantly appointed bath, & multiple walk-in closets. Descend to the lower level, offering 3 more beds, each with its own bath. This level boasts an expansive recreation & entertaining space with kitchenette/wet bar, dishwasher & fridge and the massive private screening room is perfect for family movie nights. Throughout this exceptional residence, soaring ceilings and architectural aspects add an air of grandeur & sophistication, making this home the epitome of modern luxury and comfort.\r\nREALTOR®: (id:51398)
109 Pheasant
Blue Mountains (Thornbury), Ontario
Luxurious new home located within the Pheasant Run enclave, a small cul de sac of exceptional homes moments from both the water and town, where the street dead ends into a 10 acre park. Perfectly situated on the .6 Acre lot this showcase home offers 22ft ceilings in the Great Room with Lift & Slide doors to the rear yard backing onto a protected green space. Marvin Custom windows provide incredible light and warmth throughout this gracious one level home. Gorgeous 2-sided Gas Fireplace with full height stone work and unique display details holds a 75"" Art TV and provides ambience throughout the main entertaining space. Incredible 13' island is the anchor of the grand kitchen offering 2 Dishwashers, second sink / prep area with Beverage Fridge, induction cook top, Built In Appliances including a Miele Cappuccino maker, Walk In Pantry. The Guest Wing offers a unique glass hallway leading to 2 Bedrooms & Full Bath with unusual window configurations creating indulgent personal spaces. Large, comfy den provides a plush away space with a walk out to deck. The deluxe mudroom & laundry area offers beautifully designed storage and cabinetry with a luxurious heated stone floor, conveniently located off the 3 Car Heated Garage there is also an exterior door for a front porch alternative. Primary Ensuite provides a serene oasis with Walk In Closet, Opulent Bath including a sumptuous Soaking Tub, and Sliding Door to the Covered Patio where the Hot Tub and Outdoor Wood Burning Fireplace await. This beautifully appointed home is available with custom curated furnishings. Lower Level offers over 3,000 sq ft of unfinished space with large daylight window wells. Large rear yard can accomodate both swimming pool and sport / pickle ball court ! (id:51398)
3828 Muley Point Lane
Ramara, Ontario
New Year, New Home! 2 Bedroom, 2 Bath Bungalow on Lake Simcoe in the quaint Township of Ramara available for rent. This home features an updated kitchen with ample counter space & island for the Master Chef, a cozy living room complete with a woodstove, a large master bedroom with 4-piece ensuite, a second bedroom and second 3-piece bath, main floor laundry, and stunning southerly views of Lake Simcoe. Enjoy 65 feet of private Waterfront with sandy shoreline & sandbars. Occupancy Available January 4, 2025. (id:51398)
31 Simcoe Street
Collingwood, Ontario
Unique 3-Bedroom Century Red Brick Residence & Commercial Space in the Heart of Collingwood! Discover a rare opportunity to own a piece of Collingwood's history with this unique century red brick, modern & contemporary building offering a second floor 3 bedroom home (1,632 sq.ft,) complete with an established commercial space on the main floor. Secure your investment with a new 5-year lease with the owner/operator of a well-established wellness clinic, thriving for over 30 years. Plus, there is an additional 5-year option available, offering long-term stability. Access through rear of building where you can enter through your own private entrance or through garage. Elevator to rooftop. Access to all three floors. Located in the vibrant heart of downtown, this property offers the best of both worlds, urban living & business potential all without the hassle of condo fees! Prime location nestled amidst some of the area's finest restaurants, shops & entertainment venues, you will enjoy all the perks of downtown living. Take in breathtaking views of the mountains, Georgian Bay & downtown Collingwood from the comfort of your home. Stunning 3 bedroom home features a modern contemporary design keeping with the original character & charm of the building, a chef's kitchen, large island, luxury appliances, living room with gas fireplace. Primary bedroom with ensuite & exercise room. 2 Additional spacious bedrooms & bathroom with soaker tub. Experience luxury outdoor living on the unique 3-season rooftop outdoor space, featuring a living room setup, dining area, sunning & lounging area, TV, stereo, 3 gas bibs for winter and summer placement of BBQ on rooftop & a power awning for those sunny days. Dura deck roof replaced in 2018. Whether you're looking to live, work, or invest, this property offers endless possibilities in one of Collingwood's most sought-after locations. Don't miss out on this exceptional opportunity to own a piece of downtown charm with modern comforts! **** EXTRAS **** Taylor Wellness clinic will lease the clinic space for a period of 5years after transfer of ownership. HVAC 2023 services residence. Utilities hydro, water & gas separately metered. Residence utilities avg $160/mo hydro & water, $47/mo gas (id:51398)
270 Lorne Avenue E
Stratford, Ontario
270 Lorne Ave. E. Stratford Great opportunity to grow and expand or build or onto your business.The 1.8 acre lot offers maximum traffic flow with easy access and all the infrastructure and services in place. The 6321 sqft. building offers, 8-bays, floor level access, lots of parking, 200 amp 3-phase power, natural gas in-floor heating. With very generous ( i2 ) zoning the building could be easily converted to suit your future needs.Property Options: 1.8 Acres: Building with all of the services and infrastructure. 1.2 Acres: Building with all of the services and infrastructure. 0.6 Acres: Surveyed Lot with services available. Call today for more information. (id:51398)
49 Cherokee Lane
Ashfield-Colborne-Wawanosh (Colborne Twp), Ontario
Welcome to 49 Cherokee Lane, nestled in the heart of Meneset on the Lake, a vibrant 55+ adult community just a stone's throw from the charming town of Goderich. This meticulously maintained 1999 Northlander unit offers a spacious 24' by 46' layout, thoughtfully designed for comfortable living. Shingles replaced in July 2024. Step inside to discover an inviting open concept design, featuring 2 bedrooms boasting generous walk-in closets, and a large bathroom showcasing both a walk-in shower and soaker tub. The generous sized kitchen large features beautiful oak cabinets with ample storage, and a convenient island - ideal for both casual dining and entertaining guests. The adjoining dining area seamlessly flows into a sunlit living room, adorned with a cozy natural gas fireplace, creating the perfect ambiance for relaxation and gatherings. Step outside onto the expansive wraparound deck, partially sheltered for year-round enjoyment, and soak in the tranquility of meticulously landscaped gardens. The 12' by 12' insulated shed/workshop is perfect for your DIY projects or extra storage space, and can be used all 4 seasons. Meneset on the Lake is renowned for its active clubhouse, offering a plethora of amenities including a fully equipped kitchen, multipurpose room, library, pool table, and a variety of exercise classes to suit every interest. Stroll or drive to the nearby sandy beach, where you can bask in the beauty of breathtaking Lake Huron sunsets. With Goderich just a short 5-minute drive away, you'll have easy access to an array of town amenities, ensuring convenience at your fingertips. If you're seeking a maintenance-free lifestyle and a welcoming community atmosphere, look no further than this exceptional home at Meneset on the Lake. (id:51398)
920 Big Island
Huntsville (Stisted), Ontario
Presenting one of the most breathtaking lots on Big Island-Lake Vernon. This nearly 5-acre west-facing lot is a rare gem boasting beautiful sunsets and unobstructed panoramic views. The 540-foot shoreline is adorned with majestic towering white pines, cedar, and oak, while sculpted granite outcroppings create an incredibly stunning feature that captures the classic essence of the Muskoka scene. The natural contours of the rock and trees are integrated to form pathways that lead to three sun-soaked plateaus, overlooking the Northern part of Lake Vernon and each offering hidden spots, ideal for cozy cabins, saunas, relaxing hammocks, and decks. This amazing offering boasts an unparalleled blend of natural beauty, an expansive level forest of maples, and multiple potential build sites, sheltered by the beautiful surrounding topography. This serene and expansive forest presents the perfect opportunity to place a gorgeous cottage retreat, nestled amongst the maples. Enjoy the tranquility of nature while remaining conveniently close to amenities in the charming town of Huntsville. Just a quick ride away by car or boat, you'll find a variety of shops, waterfront restaurants, and community services to meet all your needs (5 min. boat ride to two different marinas. Then 15 min. by car to Huntsville from marinas or boat to Huntsville from Big Island). Convenience without sacrificing the quiet tranquility of nature. For water enthusiasts, this property offers access to 40 miles of boating on a four-chain lake system, joined together by the famous Muskoka River. This is an ideal location for year-round adventures. Site plan-approved drawings are available upon request, allowing you to envision your perfect getaway in this stunning Muskoka setting. Hop off your boat and into serenity. Don't miss your chance to own one of the most beautiful lots on Lake Vernon! (id:51398)
315 Cedar Avenue
Meaford, Ontario
SKI SEASON RENTAL - Welcome to 315 Cedar Avenue on the peaceful shores of Georgian Bay. Come spend the Holidays and Ski Season cuddled up next to the wood fireplace in this cozy cabin tucked away in the charming community of Meaford. Featuring 3 bedrooms, one bathroom and an open concept living/dining area, this is the perfect place for mature tenants looking for a quiet getaway for Ski Season. Short a short drive to Downtown Meaford featuring incredible smalltown restaurants and shopping and just a 25 minute drive to most of the areas best ski clubs. Available December 15, 2024 - March 31st, 2025. Fully furnished. Utilities in addition to rent amount. (id:51398)
5143 Jones Court
Tay, Ontario
Located on the corner of Highway 12 and Talbot Street, this expansive commercial property spans nearly 2 acres and boasts frontage on three roads with fantastic exposure to Highway 12, making it an ideal location for a variety of development opportunities. With a pre-consultation meeting already conducted with the Township of Tay, the property is well-positioned for a range of potential uses, including a strip mall, restaurant, retail plaza, service/gas station, and EV charging stations. Conveniently situated just minutes from notable landmarks such as St. Marie Among the Hurons, Wye Marsh Wildlife Centre, shopping, schools and Georgian Bay, this property promises both high traffic and high potential. Don't miss the chance to invest in this prime commercial real estate opportunity! (id:51398)
49 Madeline Drive
Collingwood, Ontario
Private waterfront retreat with panoramic views over Georgian Bay. This 5 bedroom, 3.5 bathroom home offers a relaxed lifestyle, away from the busy-ness of the Georgian Triangle, yet located just a short drive from all the activities that are part of this area. Blue Mountain Resorts and the private ski clubs, the Georgian Trail, four golf courses and the Town of Collingwood are all 10-15 minutes away. Swim, paddle, boat and fish in this protected bay or sit on the waterfront deck and view the wide expanse of the bay and Clark Island, with the historic Nottawasaga Lighthouse in the distance. The quiet dead end road is great for a morning or evening stroll or bike ride. In the winter months sit in the family room and enjoy the lights of Blue Mountain. The open concept living/ dining room is great for family gatherings and the large recreation room in the basement allows one, a quiet place for other activities. Two gas fireplaces and 3 ductless heating/cooling units keep the 2800 square foot home warm in the winter and cool in the summer. Nature abounds in the area with a wetlands area across the road and the waterfront attracts many species of birds including swans, herons, egrets, geese and ducks. This is a great place to enjoy all four seasons in the Georgian Triangle....and an opportunity to create life lasting, family memories. (id:51398)
7 Nelson Street
West Perth (Mitchell), Ontario
Last lot available! Pol Quality Homes in pleased to release the final Nelson St development lot in Mitchell Ontario. Step into the essence of modern living with this just released bungalow, offering an abundance of space and thoughtfully curated features. The exterior boasts covered front and rear porches that invite you to enjoy the serene surroundings. A 2-bay garage with\r\nconcrete driveway and a side entry garage man door ensures both convenience and style. Inside, the design details continue with high-end hardwood flooring throughout the expansive main floor. Discover the well appointed primary suite, a true retreat featuring a walk-in Coni Marble base shower and a spacious walk-in closet. The 9' ceilings throughout the main level create an open and airy atmosphere, while a cozy fireplace adds warmth to your gatherings. The heart of this home lies in its designer kitchen, finished with sleek black stainless-steel appliances that perfectly complement the chic aesthetic. Convenient mudroom with attached laundry adds a practical touch to your daily routine. Every detail of this new build has been meticulously\r\nchosen but the design team, ensuring high-end finishes that resonate with modern taste. Call today for more information! *All interior photos are of model unit 17 Nelson St which is a finished product* (id:51398)
1524 Hekkla Road
Muskoka Lakes (Cardwell), Ontario
Opportunity abounds with expansive acreage in Muskoka! This incredible property features a cozy raised bungalow on 148 acres, and is situated just across the road from a beautiful creek. There are several natural ponds within view, adorned with enchanting weeping willows and cedars. This home features an impressive 37' solarium where you can entertain, expand your indoor plant collection, or just relax and enjoy. A 32' x 52' shed currently used for a workshop is connected to hydro with 100 AMP service, and there is a 45' x 65' driveshed for even more storage. Just a 12 minute drive to the charming town of Rosseau, host to the infamous Rosseau General Store, public beach, boat launches, and of course, spectacular Lake Rosseau. Only 30 minutes to the Town of Huntsville. Don't miss your opportunity to own acres of peace and privacy in the heart of Muskoka. (id:51398)
Browse all Properties
When was the last time someone genuinely listened to you? At Cocks International Realty, this is the cornerstone of our business philosophy.
Andrew John Cocks, a 3rd generation broker, has always had a passion for real estate. After purchasing his first home, he quickly turned it into a profession and obtained his real estate license. His expertise includes creative financing, real estate flipping, new construction, and other related topics.
In 2011, when he moved to Muskoka, he spent five years familiarizing himself with the local real estate market while working for his family’s business Bowes & Cocks Limited Brokerage before founding Cocks International Realty Inc., Brokerage. Today, Andrew is actively involved in the real estate industry and holds the position of Broker of Record.
If you are a fan of Muskoka, you may have already heard of Andrew John Cocks and Cocks International Realty.
Questions? Get in Touch…



