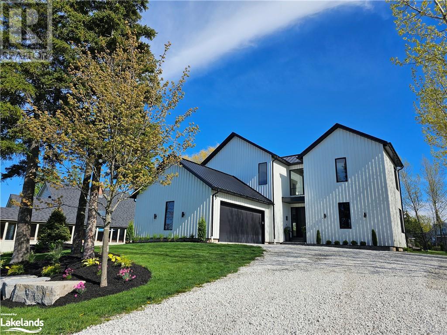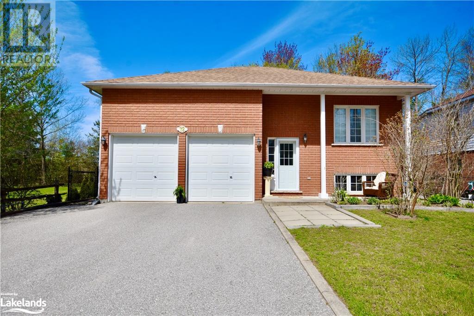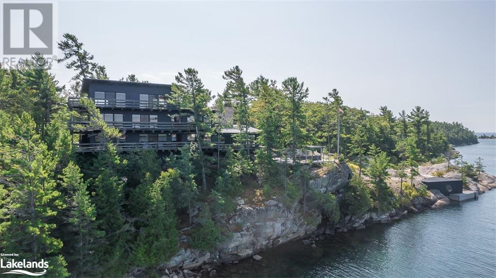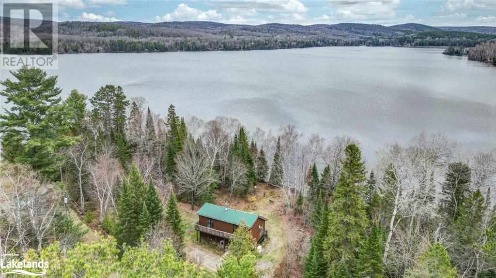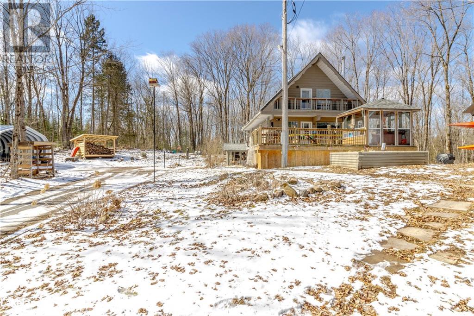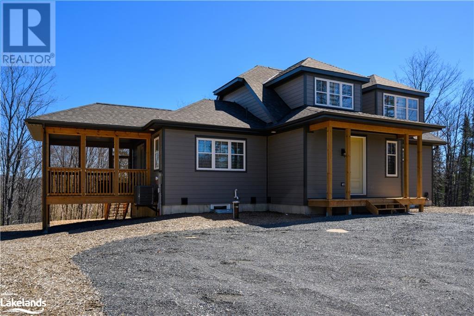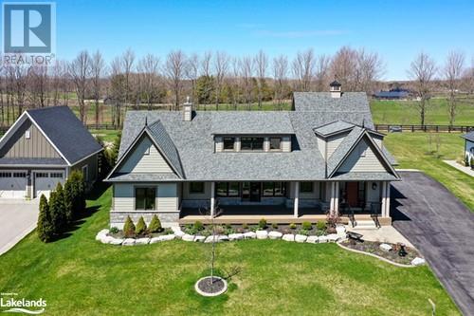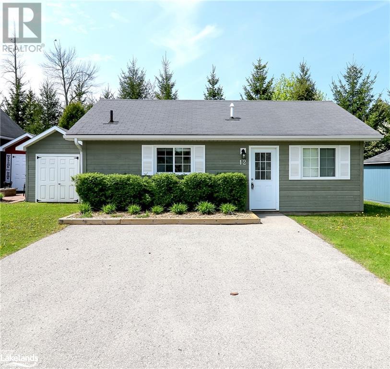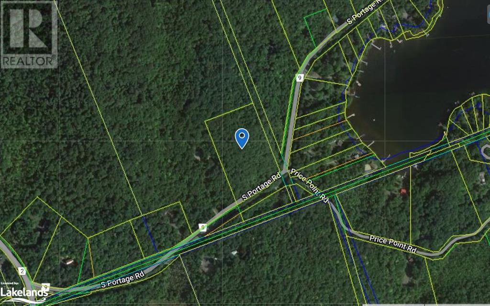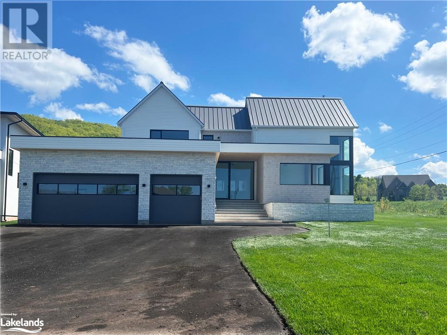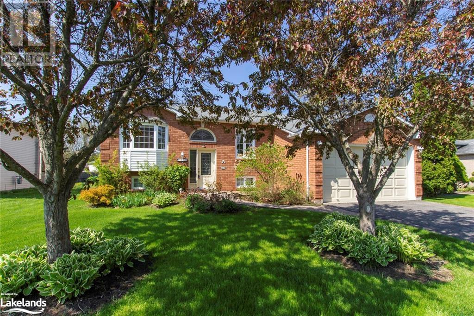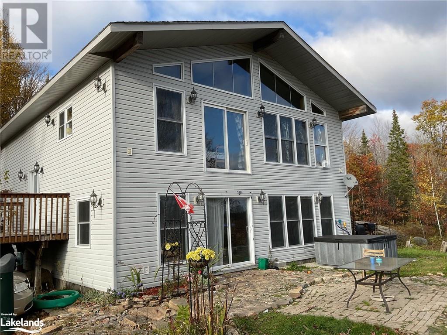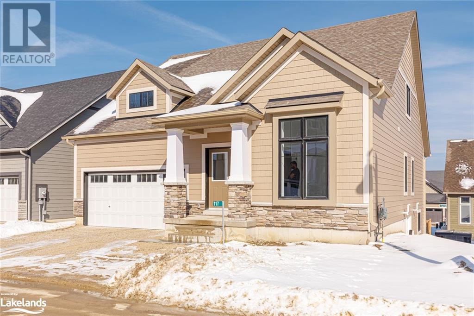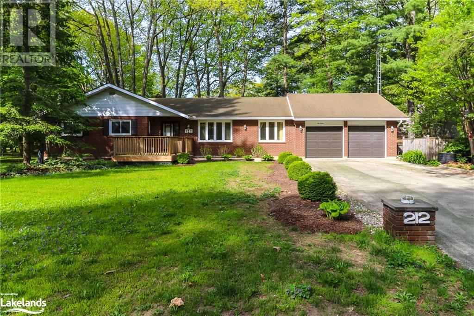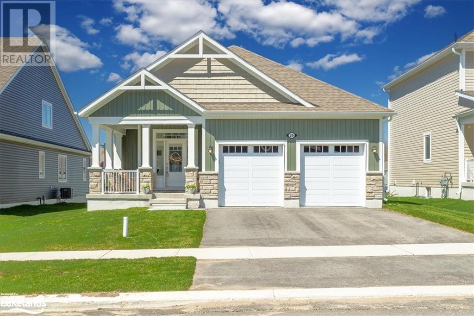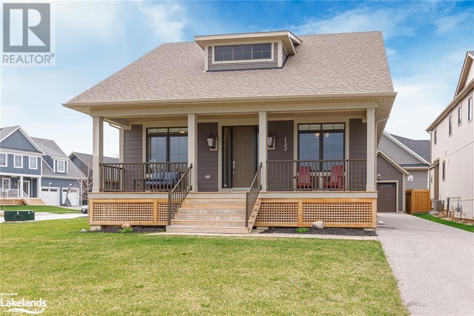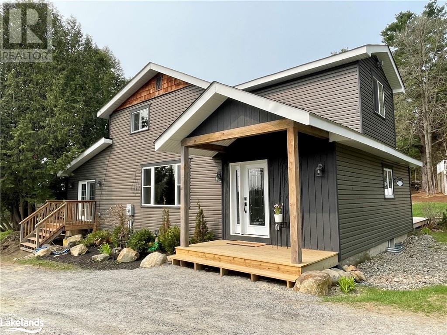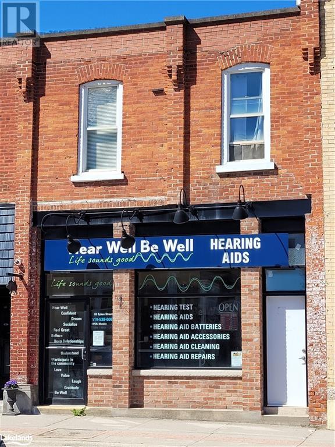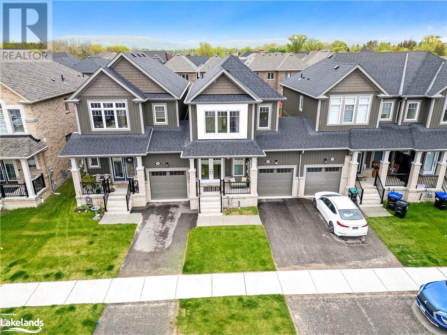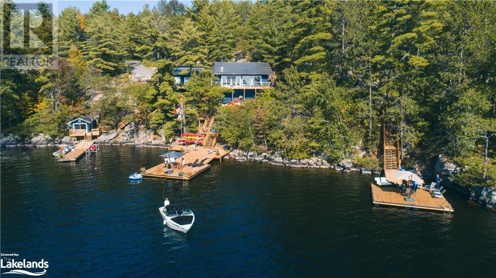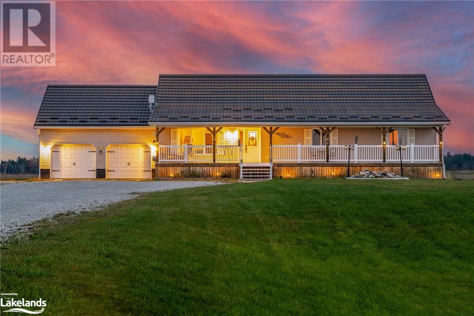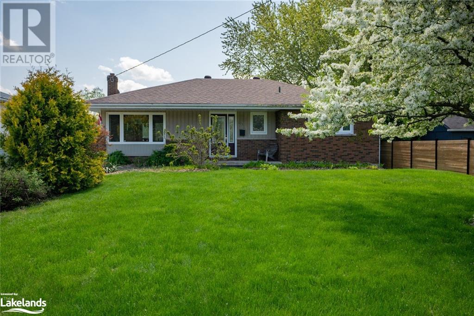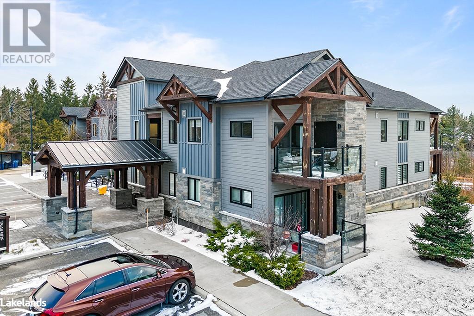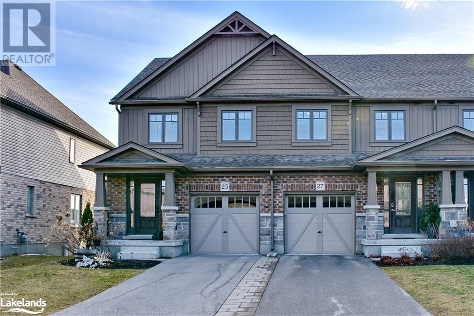Welcome to Cocks International Realty – Your Trusted Muskoka Real Estate Brokerage
Cocks International Realty is a premier boutique real estate brokerage in Muskoka, offering a wide range of properties for sale and rent. With our extensive experience and deep understanding of the local market, we are committed to helping you find your perfect home or investment opportunity.
Our team consists of residents of Muskoka and the Almaguin Highlands and has a passion for the community we call home. We pride ourselves on providing personalized service and going above and beyond to meet our clients’ needs. Whether you’re looking for a luxury waterfront property, a cozy cottage, or a commercial space, we have the expertise to guide you through the entire process.
Muskoka is known for its stunning natural beauty, pristine lakes, and vibrant communities. As a hyper-local brokerage, we have a deep understanding of the unique characteristics of each neighborhood and can help you find the perfect location that suits your lifestyle and preferences.
At Cocks International Realty, we prioritize the quality of service and strive to exceed your expectations. Our team is committed to providing transparent and honest communication, ensuring that you are well-informed throughout the buying or selling process. We are here to support you every step of the way.
Whether you’re a first-time homebuyer, an experienced investor, or looking to sell your property, Cocks International Realty is here to assist you.
Contact Cocks International Realty today to speak with one of our knowledgeable agents and begin your journey toward finding your perfect Muskoka property.
Property Listings
112 Lendvay Alley
The Blue Mountains, Ontario
Welcome to this truly exceptional 5 year old 4-season home that seamlessly blends Scandinavian style with luxurious modern and contemporary finishes, located on a quiet cul-de-sac with Escarpment views that’s within walking distance to Craigleith Ski Club and a short drive to Alpine, Blue Mountain Village, Northwinds Beach and so much more. 112 Lendvay Alley is at the epicentre of Ontario outdoor recreation and provides 4+1 bedrooms, 4.5 bathrooms and approx 5000 sq feet of stunning living space. Step into the front foyer and feel the flow, where bright light cascades everywhere. Step to the right into a stylish dining room or transition straight into the open chef’s kitchen with professional grade Viking fridge and gas stove and spacious living room with gas fireplace and sliding door walk-out to the large deck, hot tub, in-ground saltwater pool and back lawn. This home is ready for summer enjoyment and entertaining on a grand scale. The main floor also includes a practical mudroom with in-floor heating off the attached garage and a powder room. The second floor provides a tranquil primary bedroom with spa-like 5-piece ensuite and walk in closet; generous 2nd bedroom with private ensuite; 2 additional bedrooms with shared ensuite; as well as a convenient laundry room. The lower level with high-ceilings and in-floor heating throughout boasts an enormous recreation room with 2nd gas fireplace; flexible 5th bedroom or office; games room and extra storage. This home and recreational property is a stand-out in it's style and in such a superb location. 112 Lendvay is ready for its next family to be their weekend getaway or year-round home...it checks every single box. The garage includes an electric car charger. * Open House Sat May 25th 2:00-4:00pm * (id:51398)
72 Forest Avenue
Wasaga Beach, Ontario
Discover Forest Avenue's hidden gem—a spacious raised bungalow with 5 bedrooms, 3 bathrooms, and over 2500 square feet of living space. Nestled on a tranquil street and perfectly positioned on a cul-de-sac just steps from the main bridge and a brief 7-minute walk to Beach Area 1, this meticulously maintained home offers both convenience and serenity. Upon entering the main level, you’ll be greeted by beautiful hardwood flooring throughout. The large eat-in kitchen showcases stainless steel appliances, a generous walk-in pantry, and direct access to a charming side deck with a picnic table – an ideal spot for morning coffees or evening gatherings. The primary bedroom is a retreat with its double-door entry and full ensuite bath, offering a peaceful retreat after a day of adventure at the World’s Longest Freshwater Beach. Two additional well-appointed bedrooms and another full bathroom complete this level, providing ample space for family or guests.. Venture downstairs to discover a sprawling family room, two more sizable bedrooms, and a convenient walk-in closet—all designed to accommodate your lifestyle. A beautifully appointed 3-piece bathroom with a walk-in shower adds to the allure of this basement retreat. Notable features include an owned on-demand water heater and heated flooring throughout the basement, ensuring comfort and efficiency year-round. Even the laundry room benefits from heated floors, making chores a delight even in the coldest months. Every bedroom offers generous closet space, enhancing the home's practicality. Completing this exceptional package is an attached double-car garage with convenient inside entry, providing shelter for your vehicles and additional storage. This home also has a roughed-in kitchen in the basement, offers great in-law suite potential or rental income. Don't miss the opportunity to make this meticulously cared for home yours. Book your showing today and come ENJOY all that Wasaga Beach has to offer. (id:51398)
4 B415 Bernyk Island
Archipelago South, Ontario
Welcome to 4-B415 Bernyk Island near the heart of Sans Souci, on the beautiful crystal blue waters of Georgian Bay. You will be in awe the moment you pull into the private protected back bay with the stunning modern (2011) architecturally designed (Kevin Weiss of Weissbau Inc.) boathouse with covered deck seating & lounging area & a fully operating open-air concept kitchen that has bar height seating. You won't want to leave this amazing spot but there is much more to explore. The granite stairs & walkway lead you to the 6 bdrm, 5 bth main cottage with stunning views from all 3 storeys to the west & north. You may have a difficult time choosing an area to sit & enjoy the scenery, taking it all in. The guesthouse has 3 bdrm, 1 bth, open concept living space that also has views to the west & north, is self sufficient with a kitchenette, surrounded by cedar decks providing easy access to the main cottage & main deck area with more breathtaking views. The granite walkway now leads you down to the architecturally designed (Partisans - 2014) Grotto Sauna perched on the shoreline where the stunning views continue even at this vantage point. Nestled in the bush near the shoreline on the westerly most property boundary you will find the bunkie in a private setting sitting near the shore, almost in a world of its own. Included in this extensive family compound property setup are 2 other parcels on the opposite shore of the private back bay. This includes a vacant 5.54 acre parcel and another 5.64 acre parcel with an original 2 bdrm,1 bth homestead main cottage & a 2 bdrm, 1 bth bunkie, both waiting for you to transform into your own Georgian Bay private retreat. This expansive property is only a 10 min boat ride north of Frying Pan Island where you will find the SSCA community centre, a restaurant & a marina. Make sure you give yourself enough time to view all this property has to offer. (id:51398)
46 Baileys Road E
Maple Leaf, Ontario
Welcome to Your Year-Round Lakeside Oasis! Nestled on a spectacular point on pristine Papineau Lake, this enchanting cottage offers panoramic views of the shimmering lake through a wall of windows, seamlessly blending indoor and outdoor beauty. Step outside onto your large lakeside deck to relax and enjoy the extreme privacy..no one in site but the loons. Enjoy morning coffee with sunrise views or hosting unforgettable gatherings under the stars, this outdoor sanctuary promises relaxation and rejuvenation. Features include 495 feet of private sandy gradual shoreline, end of road privacy with year round accessibility Great spacious 1500+ square feet, 3 bedrooms, 2 baths with cathedral ceilings with an open concept design. A newer Generac generator for backup power, comfort and convenience are assured. The lower level offers a walkout to the lake and immense potential for additional living space. This property offers a unique blend of privacy, natural splendor, and waterfront living that's sure to captivate discerning buyers looking for an extraordinary lakeside retreat. Don't miss this opportunity – schedule a viewing today and experience the magic of lakeside living firsthand! (id:51398)
1103 Clear Lake Road
Minden, Ontario
Nestled in the serene countryside 5-minutes outside Minden, this charming home, formerly a bed & breakfast, sprawls over 5 acres of picturesque land. Boasting a spacious layout spanning three levels, this updated abode offers over 2,300 SF of living space, perfect for accommodating both family & friends. Step onto the welcoming front deck and enter into the heart of the home, where an open-concept kitchen & dining area beckon. The kitchen features a generous island & overlooks the dining space, adorned with ample windows that flood the area with natural light. A cozy woodstove adds warmth & ambiance, making this space ideal for entertaining. Venture down a short hallway to discover a sunroom boasting beautiful views of the property. A convenient main floor bedroom, along with a 3-pc bath & laundry, offer ease of living on the main level. On the 2nd floor there are 2 spacious bedrooms, each adorned with vaulted ceilings. One bedroom even boasts a private balcony, providing a serene retreat overlooking the front of the property. A well-appointed 4-pc bath completes this level. The lower level is fully finished & offers versatility with a large living room featuring a propane fireplace & an adjacent kitchenette. With a separate entrance, this level holds potential as an in-law suite. A 4th bedroom & a luxurious 3-piece bathroom, complete with a jetted air tub & voice-activated lighting, add to the allure of this level. Outside, a large open Quonset hut provides ample storage, complemented by additional sheds & woodshed. A firepit at the rear of the property offers a perfect spot for outdoor gatherings, overlooking the stunning private surroundings. Explore the expansive 5-acre parcel, complete with walking trails, perennial and vegetable gardens & bordered by 2 seasonal ponds. This property also features an amazing solar back-up system, adding to the ease of country living. Experience the perfect blend of privacy & convenience in this idyllic countryside retreat. (id:51398)
1020 Ridgeline Drive
Lake Of Bays (Twp), Ontario
Welcome to the prestigious Northern Lights Community a newly developed Master-Planned community of Luxury Estates homes situated on large private lots. Live in & enjoy the 900 acres of nature preserve at your doorstep, & enjoy this 1200-acre sublime piece of Muskoka. Created by sought after developer SIGnature Communities this project is built with excellence by Infinity Homes w/ top quality workmanship and finishes. This 4-bedroom masterpiece is excellently laid out with wide open main floor spaces that let in ample amounts of natural light pouring into windows w/ views surrounded by forest. Hardwood flooring throughout the main floor living space creates a warm and inviting feeling the moment you step into the foyer w/ its over sized closet/boot room. The gorgeous kitchen is spacious w/ plenty of cabinetry for storage featuring stone counter tops & opens onto a beautiful screened in porch, while the dining room off the kitchen features a large deck facing into the back yard for more outdoor enjoyment. A 2-piece powder room is just off the foyer. The convenient main floor laundry room has plenty of storage cabinets. Upon entering the Primary/master bedroom the first thing you notice is how big it is, complete with a large walk-in closet and its own beautifully appointed 3-piece bathroom. As you climb the gorgeous stairs to the second floor there are 3 more bedrooms and the 3rd bathroom. All the rooms have large windows to let in lots of Natural light from the forest, and are complimented by blocking windows coverings. The basement has a small finished area, and the remaining space is ready to be developed into further rooms for family enjoyment, or used as is for massive amounts of storage space. All furniture, appliances, rugs, artwork, accessories and window coverings as seen in the pictures are included. This beautiful property sits on 1.75 acres of land for your own piece of Paradise in a bigger piece of Paradise. (id:51398)
14 Georgian Grande Drive
Oro-Medonte, Ontario
Nestled among the beautiful hills of Oro-Medonte, you'll find the Estate Community of Braestone. Our offering, the Morgan model, is a stunning open concept home with walls of windows front and back, soaring ceilings and thoughtful layout. The large foyer invites you into the home that is sure to amaze you. The large kitchen area boasts marble counters, high end Fisher-Paykel appliances (a dishwasher with two convenient compartments!) and bright sunlit working areas. Two additional marble topped buffets add to your serving space. Cross the White Oak flooring into the living room, relax in front of the Napoleon gas fireplace or slip into the office/den to catch up on work or reading. The primary, main floor bedroom has, of course, a walk in closet, ensuite and beautiful views over the Brae farm. A 900 sq.ft. loft area holds a family room with separate den over looking the main floor, large bedroom that can accommodate two queen beds, ensuite bath, walk in closet and one other double closet. Great for guests or family. The unfinished basement with rough-in bath has endless possibilities for extended living space, hobbies, games and much more. EXTRAS: Covered front porch with ceiling fan, rear stone terrace, double car garage, 11 kwt. generator, monitored alarm system, 200 amp electrical, gas BBQ hookup, lawn sprinkler system.Unique opportunity to live in Braestone estates! Get the best of both worlds with country living in an estate subdivision! Enjoy the farm produce and country living! Golf nearby at the Braestone Club & dine at the acclaimed Ktchn restaurant. All minutes away, ski at Mount St Louis & Horseshoe, get pampered at Vetta Spa, challenging biking venues, hike in Copeland & Simcoe Forests & so much more. (id:51398)
12 Temagami Trail
Wasaga Beach, Ontario
Rare offering. Impeccably maintained. The dream of owning an affordable cottage can be yours today at Wasaga Countrylife Resort. This 2-bedroom, 1-bathroom home is nestled amidst nature and just a short walk from the sandy shores of Wasaga Beach. It's the perfect backdrop for creating cherished memories with family and friends. Whether for family gatherings or tranquil retirement retreats, this cottage offers a well-designed space for comfort and convenience. Wasaga Countrylife Resort is a four-season, gated community, offering a wealth of amenities, including a recreation center, indoor and outdoor pools, picturesque walking trails, mini-golf, and courts for tennis and basketball – there's something for everyone. Monthly Costs: Land Lease: $600, Maintenance Fee: $90, Water/Sewer: pay per use/billed quarterly, Tax (site & home): $114.88: Total Monthly Cost: $804.88. (id:51398)
4266 South Portage Road
Huntsville, Ontario
A quintessential Muskoka setting. High at back of property but a great view of Lake of Bays. This building lot features over 8 acres of private wooded terrain with 480 plus feet of frontage. Large frontage to ensure privacy. Beautiful mature forest with a mixture of hardwood trees. Access to Lake of Bays just a short distance away. Year round road. 8 klm from Baysville and 16 klm from Huntsville. Ready for your dream home. Lot measures 482 x 777 x 447 x 632. (id:51398)
100 Barton Boulevard
The Blue Mountains, Ontario
This stunning, Hanlon Developments newly built custom 6 bed, 6.5 bath home is located in a prestigious community and surrounded by panoramic views of the Escarpment. This truly fabulous location is steps to the Georgian Bay Club, minutes to skiing, Georgian Bay Thornbury and Collingwood. Enter up the landscaped steps into the large foyer and walk through to the majestic open Great Room with soaring ceilings, where you can relax and watch TV, read a book or entertain in front of the floor to ceiling, fireplace. The walk-out from the Great Room extends your living space through the oversized doors onto a large, covered deck, looking onto the large pool sized lot with escarpment views. The beautiful gourmet kitchen has quartz countertops, an oversized island with waterfall edges, a large separate pantry, high-end built-in appliances and a dining area both with views of the escarpment. The large, customized mudroom has lots of built-in cabinetry, perfect for large families. A luxurious main floor primary suite offers a wonderful retreat with a walk-out to a private patio with views of the escarpment, an over-sized walk-in closet and a spa-like ensuite, with a soaker tub and steam shower, for that luxury spa feel. Up the elegant open stairs, the second floor has a large family room and 4 more bedrooms, all with their own ensuites. The fully finished lower level has an extensive entertaining space with a lovely wet bar, perfect for entertaining guests or a large family. Completing the lower level is a gym/fitness room, your own golf simulator or media room, another bedroom, a large bath and a sauna and change room. Contact for more information on this Four-Season home as it has too many features to mention! (id:51398)
12 Evergreen Crescent
Wasaga Beach, Ontario
Lovely detached 3 bedroom raised bungalow in Wasaga’s sought after Blueberry Trails. The living room is aglow with abundant natural light. The modern, spacious kitchen is equipped with quartz countertops and white kitchen cupboards. The laundry room is conveniently located just off of the kitchen for easy access. The generous sized master bedroom showcases a large, bright window and 4-piece semi-ensuite with walk-in glass shower. The staircase leads to a large unfinished area in the basement, perfect as a family room, rec room or fourth bedroom. This home allows for easy access with a wheelchair accessible front walkway. A beautiful 60' x 150' fully fenced yard with oversized modern deck and awning for your outdoor enjoyment. Sip your morning coffee and listen to the sing-song chatter of birds amongst the many, many trees. A two car garage, double wide driveway and relaxing front patio welcome you home. Access to the Blueberry Trails just around the corner and mere minutes away are the gorgeous sand beaches the area is so famous for! Improvements: Furnace 2022, Hot water tank 2022, Central Air 2017. (id:51398)
34 Pine Drive
Sprucedale, Ontario
If you love piece & quiet, privacy, star gazing with sprawling views of nature at its finest, then this property will tick off your boxes. This 2 Storey home is built on the hilltop overlooking a large green space. Imagine sitting on your patio, or complete the upper deck and watch the wildlife pass through your property. The home is positioned at the back section of this enormous 100 Acre parcel of mixed land. Property includes a large pond, forests , granite outcroppings with total privacy. If you enjoy the outdoors, you can ATV, Snowmobile, pick the multiple choices of berries, hunt , you choose. It has separate entrances to the walk out basement for in-law or rental potential which is not completely finished. The upstairs main level boasts high cathedral beamed ceiling with incredible views over the land plus a patio door to your future deck. The open concept kitchen, dining and living room area offers lots of room for entertaining plus 2 bedrooms, the Primary includes a 4 piece bath / jetted tub and a main 3 pc bathroom. The cathedral and sloped ceilings throughout make the living space look even larger that in is. Access the many local lakes just minutes away for great boating, fishing, swimming etc, plus the Seguin Trail system for ATV/Motorcycle/ Snowmobile adventures is close by. Lots of room to add a garage or future out buildings. (id:51398)
117 Schooners Lane
Thornbury, Ontario
ANNUAL or SHORT TERM lease. Welcome to 117 Schooners Lane, a newly built oversized bungaloft, located in Lora Bay. This community, known as The Cottages is situated in a fabulous friendly neighbourhood at the base of the world class Lora Bay golf course. Minutes to ski hills, marinas and shopping, this perfect location is also steps away from a large private beach. Upon entering, you’ll be welcomed by the thoughtfully chosen upgrades and well laid-out floor plan. A bright spacious den is located adjacent to the front foyer, which could be used as a fifth bedroom. The eat-in kitchen showcases a large island, new stainless steel appliances, gorgeous quartz countertops which ties in nicely to the two tone custom cabinets, backsplash and upgraded hardware. The adjoining spacious living room has engineered hardwood floors and direct access to the balcony. For added convenience, a two-piece powder room is situated on the main floor. The primary bedroom, a retreat in itself, includes a spacious walk-in closet and a private 3-piece ensuite bathroom. An attached 2 car garage can be conveniently accessed from the laundry room. Ascend to the second floor to discover views of Georgian Bay from the loft living room. The second floor bedroom has large closets and a well-appointed 4-piece bathroom. The basement is fully finished, with two generously sized bedrooms and another full 4-piece bathroom. An additional finished storage room is of off the oversized basement living/recreation room that has a walk out to the back yard. This is one of the only bungalofts in Lora Bay with a walk out basement, balcony and views of the bay! This home stands out with it’s quality and custom upgrades. Book your showing today! ***Use of The Lodge amenities included in rent - Gym, lounge, library, pool table & much more!*** (id:51398)
212 39th Street S
Wasaga Beach, Ontario
Discover the perfect blend of comfort and convenience in this spacious 4-bedroom, 3-bathroom ranch bungalow nestled on a generous estate lot. With its classic design offering modern potential, this home is an ideal canvas for those looking to infuse their personal style into a prime piece of property. The interior is distinguished by vaulted ceilings that enhance the open, airy feel in the living, dining, and kitchen areas, creating an inviting space for both entertaining and daily family life. Enjoy the cozy ambiance of two gas fireplaces, ideal for chilly evenings. The convenience of a double attached garage provides ample space for vehicles and storage, protecting your cars from the elements. (id:51398)
29 Stother Crescent
Bracebridge, Ontario
Impeccably cared for one-year-old home in highly desired Mattamy development! This 1533 sqft 2 bedroom, 2 bathroom bungalow is full of upgrades. 9 foot ceilings throughout offer a spacious living space, while the custom stone work and mantle on the gas fireplace contribute to the cozy Muskoka aesthetic of the home. The kitchen is sure to impress, with quartz countertops, gas stove, soft close and real wood cabinets & drawers, upgraded nickel faucets, and stainless steel appliances. Other features & upgrades include main floor laundry, two-car garage, a 200 Amp panel, luxury vinyl flooring, full glass shower in primary bath, and a frost free hose bib. This Balsam model home is move-in ready with professional custom blinds throughout. The muskoka room off of the living space offers a screened-in outdoor living space, perfect for summer nights in Muskoka. The large unfinished basement is ready for renovations with a rough-in for a 3-piece bathroom. Live in an ideal central location close to the Bracebridge Sportsplex, public and catholic schools, public beaches, golf courses, and shopping. Just down the street from future park/playground. This home is covered under Tarion Home Warranty and is fully transferable to new owners. (id:51398)
133 Red Pine Street
The Blue Mountains, Ontario
Escape to luxury living in the heart of the Blue Mountains. This stunning 5-bedroom, 4-bathroom home sits on a prestigious corner lot in the Windfall community, offering an abundance of natural light and tranquility. Imagine waking up to the crisp mountain air and stepping outside your door onto serene walking trails. Inside, vaulted ceilings and two fireplaces create a warm and inviting atmosphere. The open-concept kitchen, featuring granite countertops and a gas stove, is perfect for entertaining. Unwind in the luxurious basement bathroom with heated floors and a glass shower. This expansive home offers space for everyone. The finished basement boasts a recreation room, wet bar, and a cozy bedroom with a private bathroom. Upstairs, a spacious loft includes an additional bedroom, bathroom, and sitting area. Oversized windows bathe the entire home in natural light, while the covered front porch provides a peaceful spot to enjoy the outdoors. Beyond the charm of the house itself, the Windfall community offers a modern clubhouse with hot pools, sauna, gym and a party room, perfect for gatherings. And just a short walk down the trail, you'll find the vibrant Blue Mountain Village with its shops, restaurants, and hiking trails. This is your chance to live the Blue Mountain lifestyle – don't miss out! (id:51398)
1067 North Mary Lake Road
Huntsville, Ontario
Located on the most scenic road in Huntsville, this updated 4-bed, 2-bath move-in ready home on just about 5 acres checks all the right boxes for the family who wants to live in a beautiful and quiet area but close enough to town for all the conveniences. Work from home? Use the main floor office. Large family gatherings? Gather in the spacious main floor living room, dining room, and finished basement family room. Family visiting or rental income? Offer the separate 400 sq ft bunkie with a new (2023) indoor bathroom and kitchenette. Enjoy the outdoors? Watch your kids from the kitchen or deck play in the large grassy yard big enough for a soccer match. Explore the trails running through the wooded portion of the lot with lovely lookout points to watch the wildlife. Lots of toys? Oversized 26x26 detached garage built in 2019 - heated with an ICF foundation. Love the water? Drive to the end of the road and swim in Mary Lake from the sandy beach. Walk over to Riverlea park and take take a dip in the river. Love gardens? Enjoy the perennials or plan a large vegetable garden. Want chickens? There's a coop for that. This home has been professionally updated with many upgrades: Roof (2022), Septic (2021), 2nd-floor bedroom addition (2022), Hot water tank (2022), Plumbing (2017). The water is top quality from an artesian sourced well with sediment and UV filtration. Don't miss out on this fabulous family home and everything Huntsville offers. Book your showing today! (id:51398)
80 Sykes Street N
Meaford, Ontario
Meaford commercial building investment opportunity. Renovated main floor offices with rear storage and parking (1800 sq.ft) and a renovated 2nd floor 3 bedroom apartment 91200 sq.ft) with a west facing rear deck. newer furnace and air conditioning for office space. Newer boiler heats the apartment. (id:51398)
18 Albany Street
Collingwood, Ontario
Gorgeous Four Bedroom Family Townhome in Collingwood! Located in the highly desired family friendly community of Indigo Estates in Beautiful Collingwood, this brand new 'Admiral' model home is ready for your family to settle in and call home today. Offering 9 foot ceilings, and attached garage with throughway door to backyard. Only attached to neighbouring townhomes by garage offering privacy and quiet inside the home. Located close to schools, surrounded by beautiful trails for hiking, biking and cross country skiing and a nice stroll or drive to downtown Collingwood or Sunset Point Beach Park. Hop in the car and arrive at the slopes of Blue Mountain in no time! (id:51398)
1017 Coleman Road
Bracebridge, Ontario
Splendid all season Lake Muskoka jewel with spectacular south-westerly 4-mile water views as great as the lake serves up. 3.5-acre 'Tom Thomson' style rock and pine setting sets the stage for a very sleek & stylishly designed 4 bedroom 4 bathroom architectural beauty positioned perfectly to drink in those views, and finished with high end top quality materials, from the open concept designer 'Shelburne' kitchen with Caesarstone countertops, Wolf stove, and smartly appointed pantry, to the lofty exposed painted rafter ceilings accenting the Great Room anchored by the impressive Brazilian slate clad 50 wood-burning fireplace. White oak flooring, main floor owner's suite with lakeside walkout, upper bedroom suite with its own private south-facing balcony, with a wonderful bedroom wing - all baths beautiful in style, and all bedrooms in a mostly suited capacity. Extensive decking cascades along to over 289 Ft of perfectly south-west facing classic deep water shoreline boasting a grandfathered water's edge cedar sauna, and 3 separate sundrenched docks, each wonderfully situated, functioning from north to south as a boat-mooring dock, a centrepiece primary dock, and a most private cove dock from which to enjoy the afterglow of sunset all summer long. Being marketed and sold mostly furnished and equipped, this 2019 renovation and architecturally matched addition awaits a new legacy of ownership history and features one of the most desired Lk Muskoka locations, with the best in views and exposure. Back-up Generac, ample parking, central air, reverse osmosis, the list goes on and on. Complete with build-ready site and plans for a detached 2-storey garage should further accommodation and space be desired. 'Sunset Cove' as its called offers excellent value in today's market. Must be seen. (id:51398)
1913 Fairgrounds Road N
Clearview, Ontario
Embrace Country Living! Beautiful Bungalow (5 Bed/ 3 Bath~3130 sf finished living space) Situated on an Impressive 3.2 Acre Lot with 48X32 sf Workshop/ Storage Barn (Electricity Installed)~ Fabulous Location with ROGERS IGNITE!~ Minutes to Downtown Collingwood, Champion Golf Courses, Private Ski Clubs, Worlds Longest Freshwater Beach, Snowmobile Trails, Hiking/ Biking Trails and 15 Minutes to Blue Mountain Village. This Home is Filled with Character and Charm with Seasonal Views to Georgian Bay! Highlights and Enhancements Include: *Spacious Open Concept Design *Upgraded Kitchen 2022~ Granite Countertops, Stainless Steel Appliances, Centre Island *Painted in Neutral Colour Palette *Metal Roof~ Home and Storage/ Workshop *Walk Out to Extensive Patio/ Deck (2022)~ Above Ground Pool *Walk Out from Primary Bedroom to Deck *Fully Finished Basement with 2 Spacious Bedrooms/ 2 Recreation Areas/ Den/ Storage Room and 4 Pc Bath *New Chain Link Fencing 2022 *Covered Porch with Pastoral Views to the Escarpment with Spectacular Sunsets *Double Car Oversized Garage (23.5X 23.1) with Inside Entry and Person Door to Back Yard *Hobby Farm Potential. Create your Four Season Lifestyle~ Take a Stroll in Historic Downtown Collingwood and Discover Boutique Shops, Restaurants and Cafes, Art, Culture and all that Collingwood and Southern Georgian Bay has to Offer. Take a Drive in the Countryside, Explore Natural Caves, Waterfalls and Lavender Farms. Visit a Vineyard, Orchard or Micro-Brewery. A Multitude of Amenities for All! (id:51398)
473 Tenth Street
Collingwood, Ontario
Comfortable three bedroom/two bath home in established neighbourhood. Hardwood floors in spacious main living room, dining room, central hallway and bedrooms. Large windows enhance the living and dining areas. Access door from kitchen leads to a nice sized deck and fenced yard with storage shed. The basement offers a spacious family room with freestanding gas stove, great for family gathering and entertainment. Large bathroom with walk-in shower. Combination laundry/exercise area and ample storage area complete the basement. Walking distance to Cameron Street Elementary and CCI, convenience store, etc. Public transit available. (id:51398)
10 Beckwith Lane Unit# 201
The Blue Mountains, Ontario
LUXURIOUS ONE-BEDROOM PLUS DEN MOUNTAIN HOUSE CONDOMINIUM - End-unit second floor one bedroom plus den boasts great finishes throughout. Family friendly open concept floor plan with in-suite laundry, pot lights, stone counter tops, over-the-range microwave, tile backsplash, natural stone veneer fireplace surround, wood beam mantle above fireplace, spacious balcony with storage locker, three-piece bathroom with glass walk-in shower. Owner would entertain selling the condo furnished. Owners enjoy The Mountain House Zephyr Spring Nordic Spa with hot and cold year-round outdoor pools, sauna, fitness room and lodge for apres-ski with gas fireplace. The gorgeous landscaping is perfect for achieving that Zen state. Just steps to the walking trails. Mountain House is conveniently located a three minute drive (20 minute walk) to Blue Mountain Resort, Ontario's most popular four-season resort and a 10 minute drive to Collingwood for grocery shopping and banking. (id:51398)
27 Archer Avenue
Collingwood, Ontario
NEW PRICE!! Step into this impressive 3 bedroom, 2 & 1/2 bath townhouse, thoughtfully built in 2019. The main level features an inviting open-concept layout, seamlessly blending the kitchen, living and dining area, complemented by a convenient powder room. Upstairs you'll find a serene Primary suite with large windows and its own ensuite. Additionally, two more good sized bedrooms and another full bathroom round out the upper level. The basement is partially finished, and very little work would be required to fully finish it. Dry wall, electric and baseboard completed. There is a washroom roughed in and framed in in the basement, along with more storage and a laundry space. Enjoy the convenience of a single full-size garage featuring ample storage and an automatic door opener. This townhome is in the sought after 'Summit View' neighborhood, nestled between the downtown core of Collingwood and the Niagara escarpment. The neighborhood is adjacent to the Black Ash Creek and nearby trails are easily accessible. Close to schools, shops and other amenities! (id:51398)
Browse all Properties
When was the last time someone genuinely listened to you? At Cocks International Realty, this is the cornerstone of our business philosophy.
Andrew John Cocks, a 3rd generation broker, has always had a passion for real estate. After purchasing his first home, he quickly turned it into a profession and obtained his real estate license. His expertise includes creative financing, real estate flipping, new construction, and other related topics.
In 2011, when he moved to Muskoka, he spent five years familiarizing himself with the local real estate market while working for his family’s business Bowes & Cocks Limited Brokerage before founding Cocks International Realty Inc., Brokerage. Today, Andrew is actively involved in the real estate industry and holds the position of Broker of Record.
If you are a fan of Muskoka, you may have already heard of Andrew John Cocks and Cocks International Realty.
Questions? Get in Touch…

