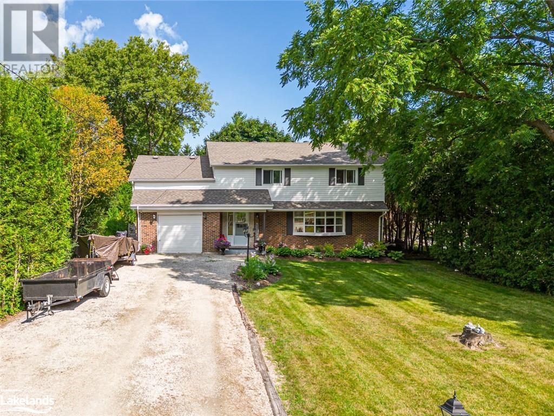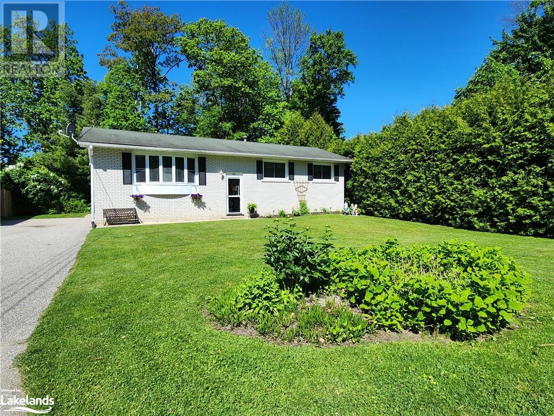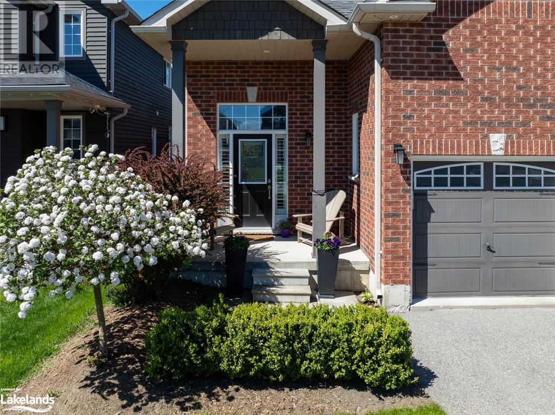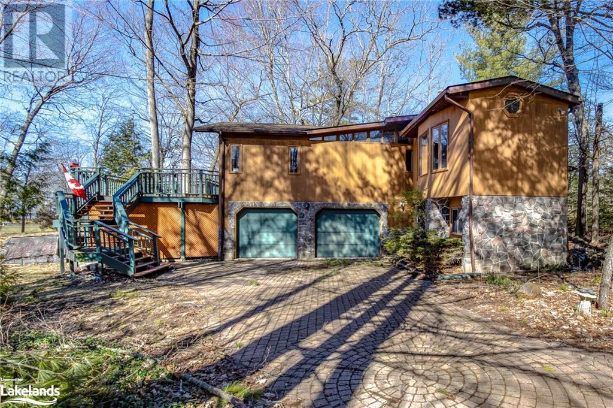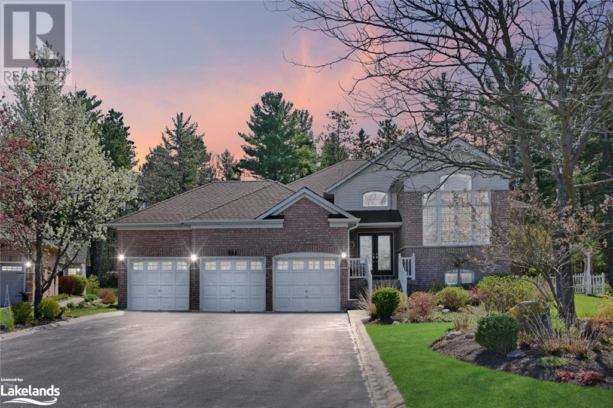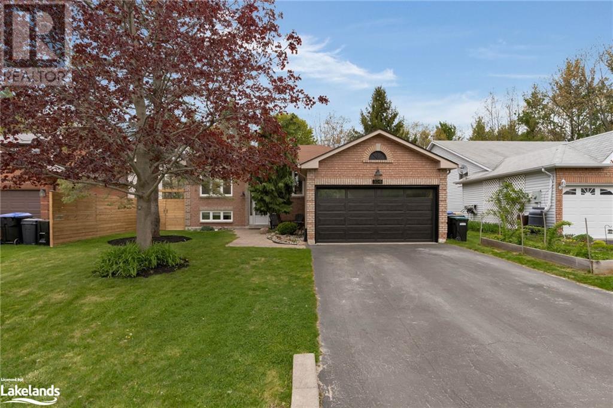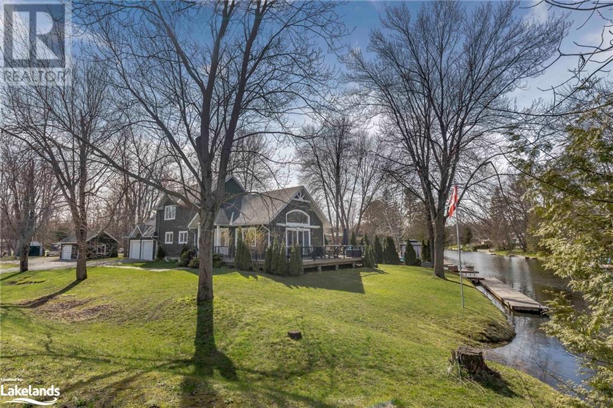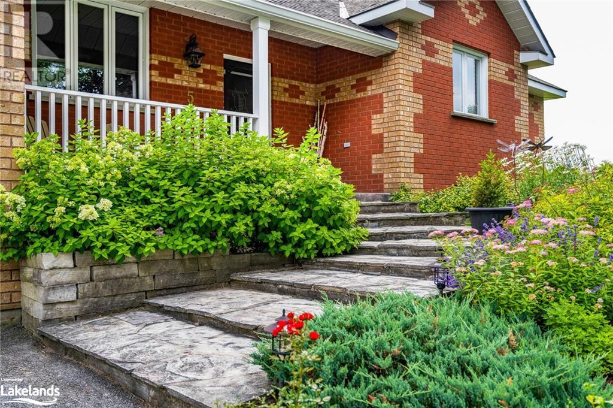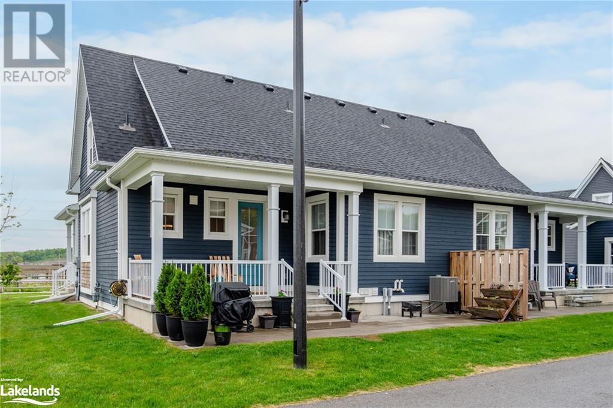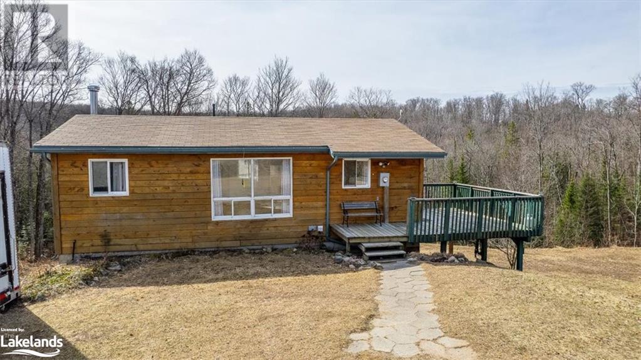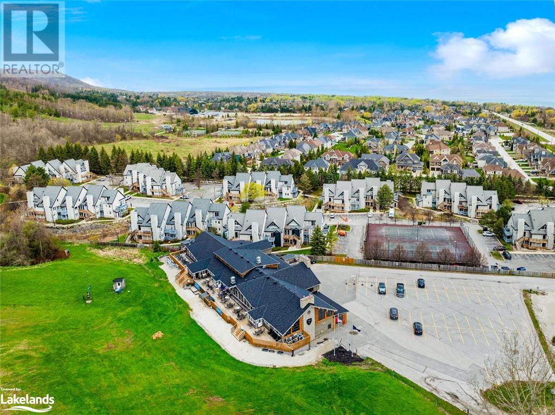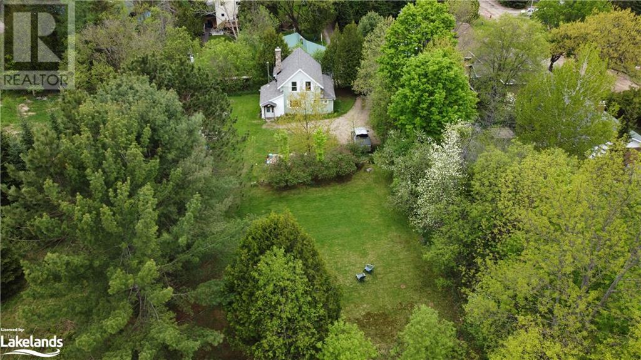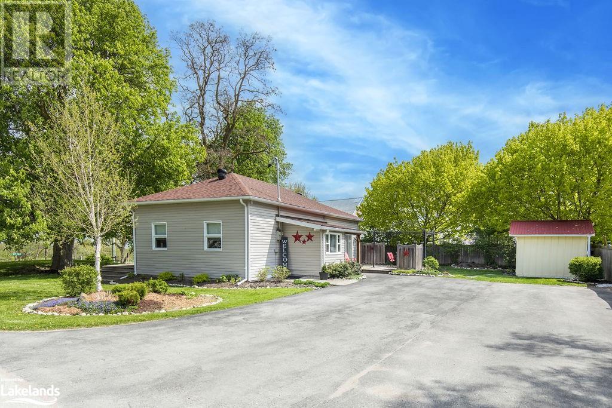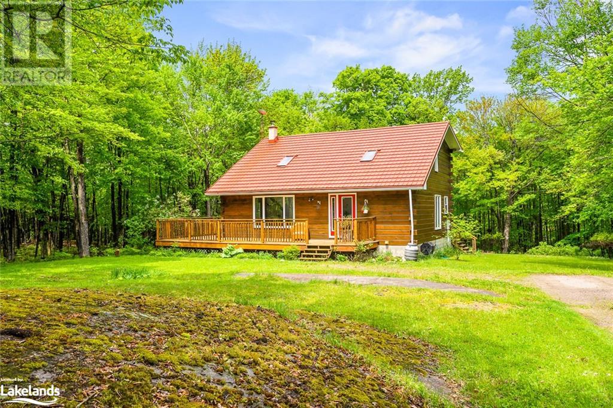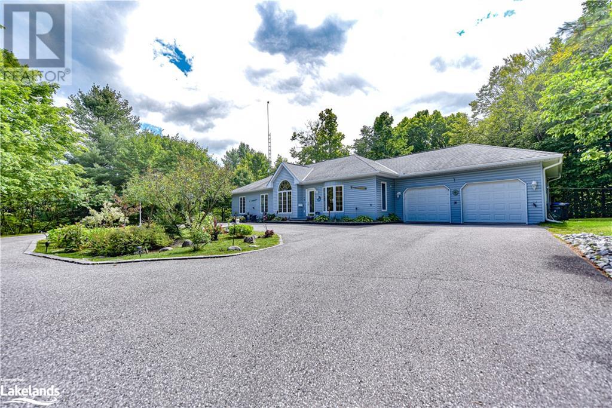Welcome to Cocks International Realty – Your Trusted Muskoka Real Estate Brokerage
Cocks International Realty is a premier boutique real estate brokerage in Muskoka, offering a wide range of properties for sale and rent. With our extensive experience and deep understanding of the local market, we are committed to helping you find your perfect home or investment opportunity.
Our team consists of residents of Muskoka and the Almaguin Highlands and has a passion for the community we call home. We pride ourselves on providing personalized service and going above and beyond to meet our clients’ needs. Whether you’re looking for a luxury waterfront property, a cozy cottage, or a commercial space, we have the expertise to guide you through the entire process.
Muskoka is known for its stunning natural beauty, pristine lakes, and vibrant communities. As a hyper-local brokerage, we have a deep understanding of the unique characteristics of each neighborhood and can help you find the perfect location that suits your lifestyle and preferences.
At Cocks International Realty, we prioritize the quality of service and strive to exceed your expectations. Our team is committed to providing transparent and honest communication, ensuring that you are well-informed throughout the buying or selling process. We are here to support you every step of the way.
Whether you’re a first-time homebuyer, an experienced investor, or looking to sell your property, Cocks International Realty is here to assist you.
Contact Cocks International Realty today to speak with one of our knowledgeable agents and begin your journey toward finding your perfect Muskoka property.
Property Listings
622 Oak Street
Collingwood, Ontario
Welcome to 622 Oak Street, a charming, legal two unit home nestled in the heart of Collingwood. This home offers the ideal blend of comfort, convenience and versatility. The upper level boasts three spacious bedrooms, providing ample space for a growing family or hosting guests. A well appointed bathroom ensures convenience, while in suite laundry adds to the practicality of modern living. The lower level, legal apartment offers two cozy bedrooms, full kitchen, a 4 piece bathroom and in suite laundry, making it an ideal space for extended family or rental opportunities. Situated within walking distance to both elementary and secondary schools this home is perfect for families. Additionally, close access to public transit makes commuting a breeze, while nearby walking trails and parks provide opportunities for outdoor recreation and relaxation. Whether you're looking for an income property, a multi-generational home, or interested in house hacking by offsetting expenses with rental income, this rental property offers endless opportunities. Embrace the flexibility to tailor the space to your unique needs and lifestyle, all within the vibrant community of Collingwood. (id:51398)
738 River Road E
Wasaga Beach, Ontario
Welcome to your future oasis just steps to Allenwood Beach. This exceptional property offers a perfect blend of tranquility and potential, perfect for both a permanent residence or a seasonal cottage retreat. The home features 2 separate entrances - ideal for in an law suite possibility. It is also situated on a double wide lot (122 ft) with severance potential (buyer to verify). Town water and sewer and Nat. Gas on the Road. The main floor features hardwood floors, a wood burning brick fireplace, a spacious family room/dining room with beach views, cozy kitchen, 3 bedrooms and a full bath. Downstairs you will find two large bedrooms, full bath & utility room. This property presents a rare opportunity to own a slice of paradise just steps to the shores of Georgian Bay. Imagine waking up to the sound of waves and enjoying panoramic sunsets every evening. Whether you envision a sleek modern redesign or a cozy cottage atmosphere, this year round residence is ready to fulfill your vision. (id:51398)
236 Eliza Street
Meaford, Ontario
Welcome to this charming 2-storey home, boasting 2008 sqft of well-maintained and updated living space. This lovely property spans 62 X 302 ft, surrounded by mature trees, offering a private retreat on a quiet street. Step outside to discover the expansive backyard, featuring a beautiful large patio accessible from the dining room, powder room & garage, and a fully fenced & gated area. Additionally, a 10x16ft shed for ample storage space. The double driveway can easily accommodate 12 cars, making it convenient for guests and family gatherings. As you approach the front yard, you'll be delighted by the attractive landscaping, complete with a peaceful stream. The main floor welcomes you with an open concept layout, featuring a cozy living room with a gas fireplace, a bright dining room with a walkout to the back patio and yard, and a newly renovated kitchen. On this level, you'll also find a convenient 2-piece bathroom, a laundry room, a pantry, and easy access to the garage from the kitchen. Venture to the second floor, where you'll find a spacious family room over the garage, the primary bedroom, two guest bedrooms, and a well-appointed 4-piece bathroom, perfect for accommodating family and visitors. For nature enthusiasts, water access to Georgian Bay is just a quick 5-minute walk away at the foot of Eliza St., providing a serene spot for relaxation and enjoyment. Conveniently located, this home offers easy access to various amenities and recreational facilities. Within walking distance or a short drive, you'll find the school, Georgian Trail, downtown Meaford, Meaford Hall, the harbour, public beaches, baseball diamonds, tennis & pickleball courts, a public pool, skateboard park, and playground. Don't miss the opportunity to own this fantastic property in a desirable location. Schedule a showing today and make this wonderful house your new home! (id:51398)
949 Hahne Drive
Gravenhurst, Ontario
Welcome to this meticulously maintained 3-bedroom, 2-bathroom home in the heart of Gravenhurst, Ontario. This charming residence offers a perfect blend of comfort and convenience, with a spacious main floor featuring a generously sized kitchen, dining room, and living room with gleaming hardwood floors throughout. On the main level, you'll find three inviting bedrooms boasting ample closet space, alongside a delightful 4-piece bathroom complete with a custom tile shower, adding a touch of luxury to your daily routine. Venture downstairs to discover a fully finished basement, where a sprawling rec room awaits, offering endless possibilities for relaxation and entertainment. Abundant storage space, a convenient 2-piece bathroom, workshop area, and utility room complete this lower level, ensuring functionality meets comfort at every turn. Step outside to your nearly fully fenced backyard, there is a very large deck to enjoy leisurely afternoons spent enjoying a good book or hosting family BBQs with privacy. Ideally situated just moments away from downtown Gravenhurst, steps away from the awesome Hahne Farm walking trail, and the picturesque Gull Lake Park. Enjoy Sunday's spent at Music On The Barge at Gull Lake or summer days spent at the beach with a picnic, this home is just minutes away from Lake Muskoka beaches as well. This home offers the perfect balance of tranquility and accessibility. Whether you're embarking on a new journey or seeking a serene setting for retirement, this welcoming neighborhood provides an ideal backdrop for creating lasting memories and calling home. (id:51398)
20 Dance Street
Collingwood, Ontario
Experience the perfect balance of luxury and comfort in a home designed for entertaining, family gatherings, and everyday living. Imagine starting your day on the charming front porch with a hot cup of coffee as you watch the neighborhood wake up around you. The private double-wide driveway easily accommodates your guests, making every gathering a breeze. Step inside this raised bungalow to discover 2575 finished sq. ft of meticulously designed living space. The main floor's open concept layout is highlighted by soaring 9-foot ceilings and bathed in natural light, thanks to the beautiful California shutters on most windows. The eat-in kitchen is a dream, featuring stone counters and an oversized island perfect for setting up a charcuterie board and snacks for game nights or hosting an elaborate buffet during the holidays. Extend your living space outdoors through the living room’s access to a multi-level deck, complete with a gas hook-up for your BBQ. Imagine summer evenings spent grilling and dining outside, while the kids play in the backyard. This seamless blend of indoor and outdoor living is perfect for both intimate family moments and lively social gatherings. The fully finished basement is a true retreat, offering a cozy family room with a wet bar and gas fireplace. This space is ideal for movie nights, a game room, or a quiet spot for guests to relax in the additional bedroom and bathroom. Teens will love having their own space to hang out with friends, making this home perfect for growing families. Located centrally, you'll enjoy easy access to the best that Collingwood has to offer. Explore nearby bike and walking trails, spend sunny days on beautiful beaches, and enjoy year-round recreation with parks, golf courses, ski hills, and downtown shops and eateries just minutes away. (id:51398)
38 Forest Harbour Parkway
Waubaushene, Ontario
GEORGIAN BAY WATERFRONT!!!! Natural Beauty, Extremely Charming and Hand Crafter 3 Bedroom, 3 bathroom Year Round A warm cedar & granite exterior illustrates the obvious pride of ownership. Cottage life interior finishes are complimented by wonderful west views of Georgian Bay. A granite propane fireplace, clean cedar walls & ceilings, large Marvin sliding door are only a few highlights. Newly renovated kitchen, bathrooms and floors. The propane furnace and Kinetico Premier Series installed in 2016 and the roof replaced in 2021. Relaxing lakeview from hot tub and most of the rooms. Every access to water front & 4 season comfort on year round municipal road and the perfect location brings many of the opportunities of every season's activities. Beautiful hiking trails, biking, hunting, fishing and golfing. Attached Double garage with direct interior access to the home. There is a separate room with its own exterior door with great potential to be your home office with a lakeview, whirlpool tub and shed. (id:51398)
37 Cranberry Heights
Wasaga Beach, Ontario
Feel the pride of ownership with this all brick home backing onto greenspace. Situated in one of the most desirable well-established neighbourhoods in central Wasaga Beach you will find this beautiful all brick executive 5 bedroom home. Sits majestically in an ideal location on Cranberry Heights on an oversized pie-shaped lot backing onto greenspace offering additional privacy with access to walking trails and forest setting. The home’s curb appeal will make you immediately stop as you admire its rare triple car garage, all brick exterior, welcoming entrance and poignant roof line. As you enter, you will immediately experience its well thought out design featuring a spacious foyer that takes you to an expansive open concept living space. This bright space with panoramic windows and soaring cathedral ceilings captures a living room, dining area and kitchen with a delightful breakfast nook with a gas fireplace perfectly anchored to be enjoyed by every space. In the heart of the main floor sits the well equipped kitchen which features lots of cupboard space, handy wall pantry, eat up island area and granite countertops. High quality hardwood floors joins the main floor living space and includes a large master with 5 pc ensuite bath and access to the expansive back deck, guest bedroom and 4 pc bath. Fully finished lower level offers a great recreation room and custom bar area perfect for entertaining and family gatherings. 3 additional bedrooms, 4 pc bath and workshop. Main floor laundry facilities with inside entry to a rare triple car garage with loft area offering ample space for upper storage. The exceptional highlights of this home sets this property high above the rest and must be seen to be appreciated. Centrally located to all the amenities of Wasaga Beach including schools, shopping & dining, it’s also within walking distance to the popular Blueberry Trail system and fabulous beaches making this home the perfect lifestyle property you have been searching for. (id:51398)
104 Leo Boulevard
Wasaga Beach, Ontario
One-of-a-Kind Renovated Paradise In East Wasaga Beach! Just a bike ride to the beach! This stunning high-end home is a dream come true, boasting a complete top-to-bottom renovation that exudes timeless taste (think 10/10 on the tasteful scale!). Luxury & Efficiency: Indulge in year-round comfort with a brand new (2023) ducted cold weather heat pump system for efficient heating and cooling. Updated windows (2011) and all new appliances within the last two years ensure peace of mind and modern convenience. Additional Upgrades for the home are a front yard Inground Sprinkler, New Garage Door, Energy Efficient Assessment available, Basement is sound proofed and lot line survey is available. Perfect for Multigenerational Living: The expansive lower level offers the perfect in-law suite, complete with separate entrance, two spacious bedrooms, a functional kitchen and a modern 3-piece bathroom featuring a walk-in shower! Entertainer's Dream Basement: The bright and airy basement boasts impressive 12' vaulted ceilings, a cozy fireplace, and a walkout to your large, private backyard – perfect for hosting unforgettable gatherings. Investment in Excellence: Over $175,000 in renovations have been meticulously poured into this home, creating a haven of comfort and style! See for Yourself! This is a rare opportunity you won't want to miss. Bring your clients and prepare to be impressed! (id:51398)
3628 Bayou Road
Severn, Ontario
THIS IS THE ONE YOU’VE BEEN WAITING FOR!! This one of a kind property has it all. A 3 bedroom, 2 bathroom beautifully built home on a large lot. This home has plenty of entertaining spaces inside and outside. Did we mention that it has its own boat ramp and private dock with access to Lake Couchiching and the Trent Severn Waterway! This property has so much to offer. Open concept living, over a 1000 sq ft of decking, plenty of room to park and store your toys, a separate workshop. All on municipal services, 10 minutes from town and waterfront without the waterfront taxes. Live and play in the community. Enjoy ice skating on the canal in the winter or the public beach and playground in the summer. Become a member of the Bayou Park Ratepayers Association and participate in all of the organized events and seasonal activities. (id:51398)
92 Church Street
Penetanguishene, Ontario
** OPEN HOUSE SUNDAY JUNE 30TH, 12-2PM ** You will Love this Charming Brick Bungalow located in the heart of Penetanguishene! Boasting 2+1 bedrooms and 3 bathrooms, this home offers a blend of comfort and convenience. There have been many improvements throughout the house including stylish upgrades on the main level with professionally painted kitchen cupboards and hardware, hardwood floors, new windows and patio doors in 2022, new roof in 2020, Main Floor laundry, custom blinds, Nest thermostat, Eufy Security cameras and driveway upgrade. The Walkout Basement has been enhanced to accommodate an in- law suite or additional living space with a second kitchen, laundry and plenty of extra closet space. Additional features include the wired-in generator, gas BBQ hookup and a freshly sodded front yard to add to the home's curb appeal. Don't miss out on the opportunity to make this your forever home! Inclusions- Washer x2, Dryer x2, Fridge x2, Stove x2, Dishwasher x2, Generator (Portable ) (id:51398)
204 Rosanne Circle
Wasaga Beach, Ontario
Brand New, never lived in townhouse in River's Edge Community. This bright and spacious townhome is a must see! Now Available for Sale! This newly built townhome, known as The Twain, is situated in Wasaga Beach's newest subdivision, River's Edge. The layout includes a total of three bedrooms on its upper level, two of which are spacious secondary bedrooms, and one large primary bedroom. The primary bedroom stands out with its expansive walk-in closet and a luxurious 5-piece ensuite, complete with a sleek stand-up glass shower, soaker tub and double vanities. The second level also includes a full 4-piece secondary bathroom. The main floor of the townhome welcomes you with a sizable foyer, a 2-piece powder room, and an inviting family room. The kitchen is equipped with modern brightness and is complemented by a well-proportioned breakfast area with sliding doors that open to the backyard, perfect for easy indoor-outdoor living. You will also find a conveniently located laundry on the second floor. Additionally, this home includes inside access to the garage. New elementary school opening in September 2024 at 42 Union Blvd. Some photos have been virtually staged. (id:51398)
41 Beaver Trail
Mcdougall Twp, Ontario
Jump into the cottage market with this affordable starter cottage. Many upgrades in 2023, this cozy gem is waiting for a new family to make memories in. About 2 hours from the GTA and just 10 minutes from Parry Sound/ the 400, this cottage is on a year round municipal road in an area of four season homes and cottages. Enjoy the peaceful, calm waters of Miller Lake with access to Boy Lake (through a large culvert) and other lakes in the area . Wade into the sandy, shallow water at the beach or join neighborhood families at the public park down the road with a beach and floating dock. Surprisingly spacious inside, this 2 bedroom cottage has had many improvements done since 2023 including: upgraded electrical and electric heat, plumbing, new roof, (shed and cottage), foundation repairs, new paneling, new porch, fresh paint, (interior and exterior), new bedroom and utility room vinyl floors, new composting toilet and water pump. Large deck with screen tent gives additional outdoor space to enjoy the view and relax under the canopy of trees. Appliances and most furnishings included. Come and check it out/. A quick closing will get you on the dock and into the water for the lazy, hot days of summer! (id:51398)
14 Lorne Avenue
Collingwood, Ontario
This is your opportunity to purchase a piece of history and be part of a select group of only three families who have lived in and loved this home since it was built in 1870. Originally a country property, the house now finds itself situated in the middle of downtown Collingwood, just a few steps from Central Park. The park encompasses the Curling Club, the Collingwood YMCA , as well as an outdoor skating rink/pickleball court and enclosed dog park. There is also an indoor hockey arena and baseball diamonds. The house is located within easy walking distance of both the Collingwood Hospital and the shops and restaurants of downtown. The public library, public schools and the Collingwood Collegiate Institute are also close at hand. While there are some new elements to the home ( new roof (2022), new front deck(2022), new furnace (2021), central air (2021), rear deck power awning, and hot water heater (2021), the new owners will have the opportunity to completely update and renovate the home and make it their own. Situated with a large, fenced backyard, in a prime location, this gem in the rough is waiting for new owners to restore and adore it for the next chapter of its life. (id:51398)
1 Portage Lake Road
Seguin, Ontario
Welcome to a rare opportunity on the tranquil shores of McTaggart Lake, where exclusivity meets natural beauty. Nestled on 2.7 acres, this property epitomizes the essence of luxury lakeside living. The sunny exposure provides incredible views over the peaceful lake. A walk-out takes you to a perfect spot for family games and toasting marshmallows by the fireside. With 2750 sq ft of finished living space boasting 5 bedrooms and 3.5 bathrooms, this property is ideal for hosting large gatherings of family and friends. Whether you're seeking a permanent home or a cottage, this property presents an unparalleled opportunity to own a piece of paradise in a coveted location. This property offers a unique blend of privacy, natural splendor, and waterfront living that's sure to captivate discerning buyers looking for an extraordinary lakeside retreat. Renovations and updating almost complete. Please ask Listing Agent for outstanding items. (id:51398)
5 Blackburn Avenue
Nottawa, Ontario
Escape to tranquility in this charming bungalow, where country charm meets modern comfort. The epitome of relaxed living, perfect for families looking for a safe haven or retirees seeking peaceful solitude. From the outside, this home exudes classic country charm with its picturesque facade, front porch, and lush landscaping. Step inside, and you'll be pleasantly surprised by the seamless blend of rustic elegance and modern design. The interior boasts a spacious and thoughtfully designed layout, offering ample room for both intimate gatherings and large family get-togethers. Outside, the expansive backyard offers endless possibilities for outdoor enjoyment. Host summer barbecues on the deck, tend to your garden beds, or simply relax and enjoy your private swim spa! The DM8 Power Pool is a combination hot tub and jet propulsion swim spa. The heart of the home is the stunning open-concept living area, with large windows, hardwood floors and the abundance of natural light. Situated at the end of a quiet cul-de-sac in a popular Nottawa neighbourhood, minutes to downtown Collingwood and all the recreation amenities the area has to offer including Blue Mountain, the Escarpment ski clubs, and area golf courses. Walk to the village restaurants, grocery stores and Nottawa Elementary School. 5 bedrooms including 3 on the main floor with a spacious primary, beautifully renovated ensuite and walk in closet. Kitchen and all baths nicely updated. The lower level offers 2 more bedrooms plus large family room, bonus music/work out or hobby room and large storage room. The bonus 20' x 14' storage room is unfinished and therefore has not been included in the overall square footage calculation but offers additional space that could be finished. Direct access from the garage to the basement offers additional possibilities including a separate suite. Main floor laundry. Furnace new in 2023. Powder room in lower level renovated in 2023. Water softener new in 2021. (id:51398)
50 Mary Street
Magnetawan, Ontario
Turn-Key Furnished Impressively Presented 1 1/2 Storey 1769 sq. ft 3 Bedroom 1 Bathroom Home/Cottage/Retreat/Getaway! Immaculately Landscaped Lot. This Year Round Home has it's own Driveway at #58. The Detached 28' x 26' Garage also has it's own Driveway at #50 Mary Street. Relax on Your Front Porch overlooking Your Estate Style Grounds big enough for Creative Playground, Party Picnic Awning Entertaining, Firepit for Romantic Campfires and Memories to be made. Inside You will be impressed with the Stainless Steet Appliances and Island in the Kitchen. Formal Dining Area and Livingroom big enough for Sectional Couch. 2 Bedrooms on Main Floor plus 3 piece bath with Walk-in Shower. Beautiful Staircase to Upper Level with an Amazing Games Room measuring 27' x 12' along with a Romantic Primary Bedroom overlooking the grounds. My Front Closed in Porch has Washer and Dryer. Heated with a Newer Forced Air Propane Furnace. Just a short walk to the Public Beach and Docks with Picnic Area and Fishing. Ahmic Lake can be seen right across the street. There is a Baseball Diamond with Ball Team in Village. Ahmic Harbour has a Bakery/Pizza Shop/Ice Cream and Newly Set Up Daycare Center. Ahmic Lake is part of a 40 mile Waterway System for Your Boating Pleasure! Make this Your New Destination for Family and Friends! Available Immediately! (id:51398)
30 Samantha Lane
Midland, Ontario
A Rare Premium End-Unit Lot, Boasting Main Floor Living, Is A Functionally Designed And A Fully Finished Anomaly Of Combinations Available In This Complex. You Will Experience Luxury Living In This Exquisite Townhouse Which Is A One-Of-A-Kind Residence With A Charming Wrap-Around Porch Coupled With A Second Patio On The Rear Of The Property, Both Perfect For Enjoying Tranquil Moments. Fully Finished 2nd Floor Loft Featuring Another Bedroom, Bathroom, And The Cutest Little Kids Play-Area! The Finished Basement Features A Wet Bar, Workshop, Living Room, Gym Space And TONS Of Storage. Impeccably Crafted With High-End Finishes, This Home Offers Move-In Readiness And Convenience With A Detached Single-Car Garage. Say Goodbye To Lawn Care And Snow Removal With Maintenance-Free Living. The Soon To Be Built Community Center Will Complete Your Experience With The Addition Of A Pool, Gym, Party Room And Many More Features Just Steps From Your Front Door. (id:51398)
1450 Jeffrey Road
Tory Hill, Ontario
Well maintained 3 bedroom home in a country setting with no visible neighbours. Located on a municipally maintained year-round road, close to lakes, trails & only minutes to shopping. This home offers open concept living room/dining/kitchen, and island in the kitchen with all appliances included. Two bedrooms on the main level and a 3pc bathroom. Full finished walk-out basement with garden door access to a huge deck. Plus another bedroom & a 4pc bathroom in the basement. Large rec room with a cozy wood stove. Landry/furnace room also. Outside, park at the door or drive down to the backyard where there is lots of parking, room for a garage, garden, kids/pets to play. Need a workshop or storage shed? You won't be disappointed in the outbuildings. Come and see for yourself why we like to call this area home. (id:51398)
796468 Grey Road 19 Unit# 406
The Blue Mountains, Ontario
North Creek Resort at Blue ~ income plus enjoyment! Great studio unit steps from the ski gate to Blue Mountain ski hill. Currently short term accommodation (STA) licence approved and renting on Airbnb, buyer to apply and meet criteria with the Town of The Blue Mountains if you wish to continue renting the unit out. Fully furnished and equipped, with a queen bed, pull out couch, in total the unit sleeps 4. Options available for combination of personal use, nightly/weekend/extended rentals. Enjoy the community amenities such as the new hot tub, swimming pool, tennis courts & community BBQ. New Indian Restaurant opening soon, for now walk or take the shuttle to Village at Blue Mountain to dine and shop. HST and BMVA fees apply, and in addition to sale price. North Creek Resort at Blue is a member of the Blue Mountain Village Association, fees and corresponding benefits apply. Special assessment until 2027. North Creek Resort at Blue was previously known as Mountain Springs Resort. This is your chance to enjoy your weekend getaways & ski vacations, and supplement the costs with rental possibilities. (id:51398)
4 Stocking Lane
Huntsville, Ontario
Welcome to a very unique opportunity affording you in-town living on a large, .43 acre lot. Peace and quiet surround this beautiful property - a gardener's delight. The historic home dates back to the turn of the century: 1900 and features 3 bedrooms, one and a half bathrooms plus main floor laundry. The kitchen wood stove provides a warming atmosphere which permeates throughout the whole home. The forced air gas furnace ensures the convenience of modernity, along with the natural gas hot water tank. There is plenty of storage room in the solid basement. Roof shingles were replaced in 2018 and upgraded windows. The garden sheds provide room for all your garden tools. Come and check out this gorgeous 'in-town rural property'! (id:51398)
1 Erie Street
Duntroon, Ontario
TWO PROPERTIES FOR THE PRICE OF ONE! This charming updated home features 3 cozy bedrooms, a 4PC bathroom and sits on a spacious lot measuring 66 x 156 ft, offering outdoor entertaining space. Newer windows and doors, as well as heated floors in the bedrooms, bathroom and front entrance ensure energy efficiency. Inside, you'll find beautiful hardwood flooring that adds warmth to the living spaces. The eat-in kitchen is bright and features a double sink and lots of storage space. The living room features a walk-out to a patio perfect for entertaining and the triple wide driveway provides plenty of space for company. The primary bedroom also features a walk-out to a private patio. This property also includes an extra lot with its own well, measuring 66 x 132 ft, perfect for additional outdoor activities or potential expansion. Additional features include: winterized front porch, newer roof, new septic, upgraded insulation, owned hot water tank, central air and central vac. (id:51398)
1003 Nichols Road
Minden, Ontario
12+ acres of privacy abutting Snowdon Park at the end of a “no through” road you will find this enchanting three bed two bath Confederation Log home with L shaped front and side decking allowing you to enjoy peaceful birdsong and fragrant trees, elevated rear deck off the kitchen is the perfect spot to enjoy a morning coffee. Upon entering your new home you are greeted by a vaulted ceiling open to the second floor, large windows and hardwood floors, this spacious area enjoys the ambiance of a woodstove. Main floor primary and 3 pc bath, 2 beds and 4 pc bath on the second floor, all featuring iconic Confederation Log square cut timbers. Walk out basement is a blank canvas waiting for your personal finishes, (insulated with some interior walls), extra storage or play area. A peaceful and serene home in a peaceful and serene location situated minutes from Minden, Ritchie Falls, Rail Trail, four seasons of activities welcome you in Haliburton Highlands. Starlink (in case you feel the need for the internet). (id:51398)
4 Beechwood Crescent
Oro-Medonte, Ontario
Looking for your private oasis ? This custom built, spacious ranch Bungalow on a 1 acre lot, is located on a quiet cul-de-sac in a coveted area of Oro-Medonte. This property offers plenty of privacy; set back from the road with a circular driveway, and full mature trees surrounding the back yard offer a private space to entertain on the deck, relax in the hot tub, or roast marshmallows at the firepit. The options are endless. Entering the main floor of the home, through a large foyer, the open living room is featured with a vaulted ceiling, wall of windows and a sliding door out to the back deck providing plenty of natural light and a great view. The spacious kitchen offers plenty of cupboards and counter space for the avid cook, with a cozy eat-in area in front of a large window. The formal dinning room has a pass through window to the living room for easy entertaining . The 4 season sun room offers a walkout to the back deck and a full view of the private yard. Also on the main floor, is a large principal bedroom with 3 double closets and walkout to the back deck, 2 more spacious bedrooms with double closets, a full bathroom with a double sink, another 3 piece bathroom for guests, a laundry room with plenty of storage and inside entry to the oversized double car garage. The lower level has been partially finished with a very large open family room, recreation room, office, den and a 3 piece bathroom. Updates since 2020 include renovations to bathrooms, hardwood flooring, septic bed and water systems, and basement finishes. Located only 15 minutes from both Barrie and Orillia. The property is just 10 minutes from Hardwood Hills Olympic-grade cross-country ski and bike trails, Horseshoe Valley Ski Resort, stunning Lake Simcoe and conveniently close to Highway 11 for easy commuting. (id:51398)
12 Mclean Avenue
Collingwood, Ontario
Welcome to 12 McLean Avenue. This beautiful 4 bedroom 3 bathroom home features engineered hardwood floors on the main floor. The eat in kitchen has been upgraded and features extended cabinets and a large island that overlooks the breakfast nook and family room with patio doors out to the backyard. Upstairs, the primary bedroom features double walk-in closets and a 5 piece ensuite. The 3 other bedrooms share the guest bath with double sinks and private water closet. The unfinished basement has 9 foot ceilings and larger windows letting in light. Located in a great family subdivision, minutes to schools, downtown Collingwood and all of the amenities the area has to offer! Please note the home is currently tenanted until October 31, 2024, the new owner will have to assume the lease in place. (id:51398)
Browse all Properties
When was the last time someone genuinely listened to you? At Cocks International Realty, this is the cornerstone of our business philosophy.
Andrew John Cocks, a 3rd generation broker, has always had a passion for real estate. After purchasing his first home, he quickly turned it into a profession and obtained his real estate license. His expertise includes creative financing, real estate flipping, new construction, and other related topics.
In 2011, when he moved to Muskoka, he spent five years familiarizing himself with the local real estate market while working for his family’s business Bowes & Cocks Limited Brokerage before founding Cocks International Realty Inc., Brokerage. Today, Andrew is actively involved in the real estate industry and holds the position of Broker of Record.
If you are a fan of Muskoka, you may have already heard of Andrew John Cocks and Cocks International Realty.
Questions? Get in Touch…



