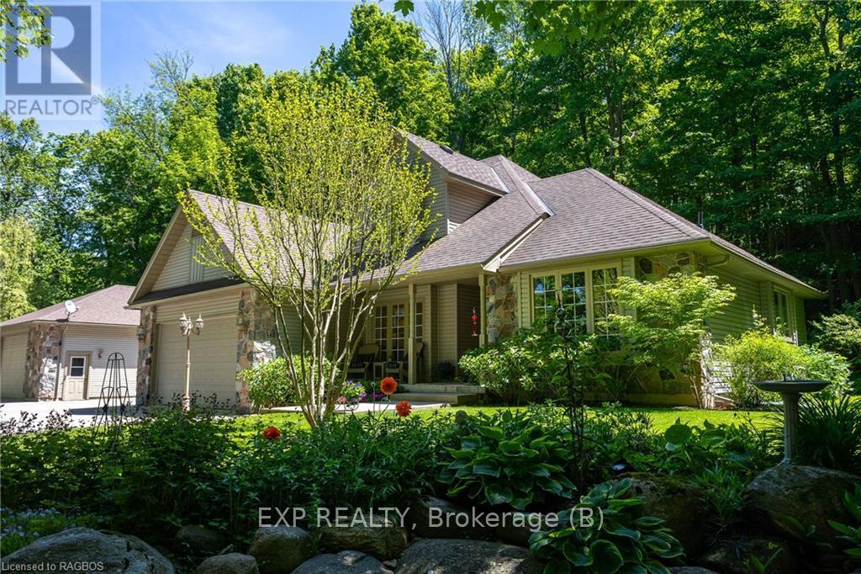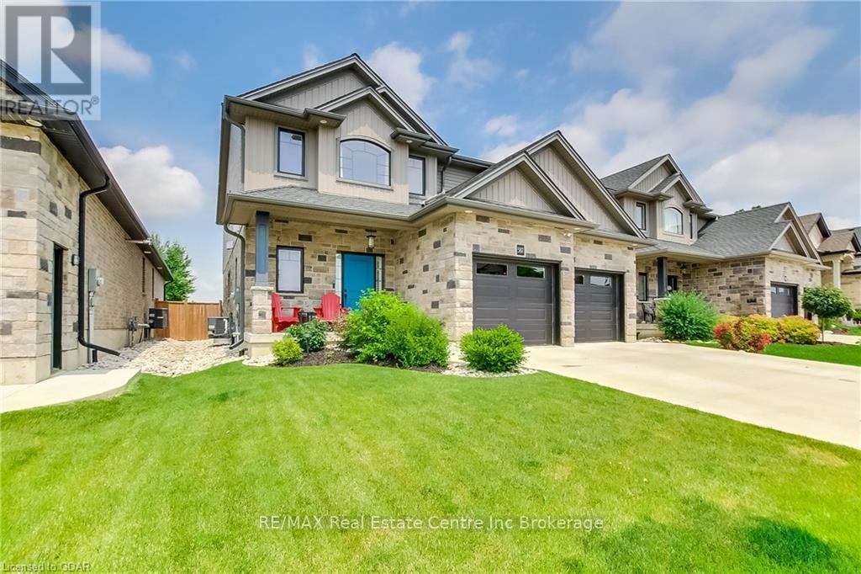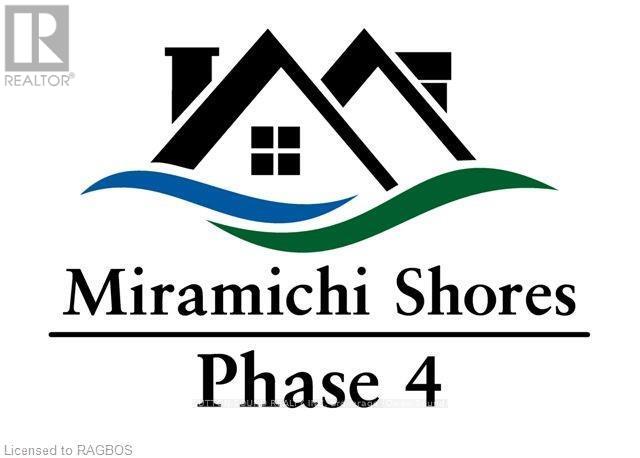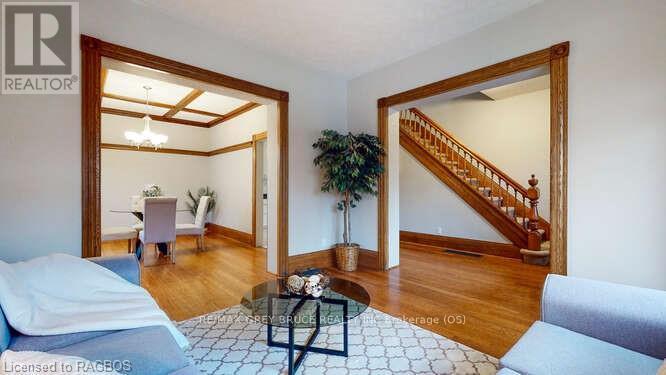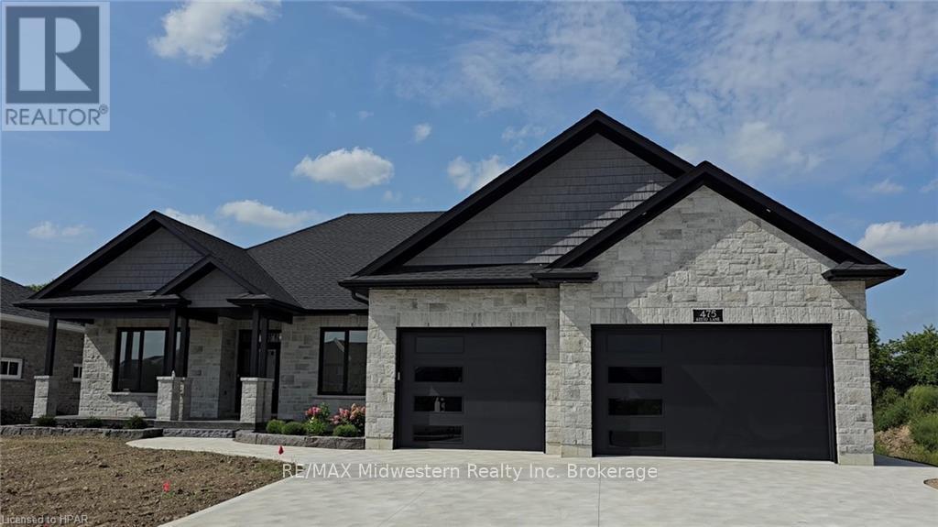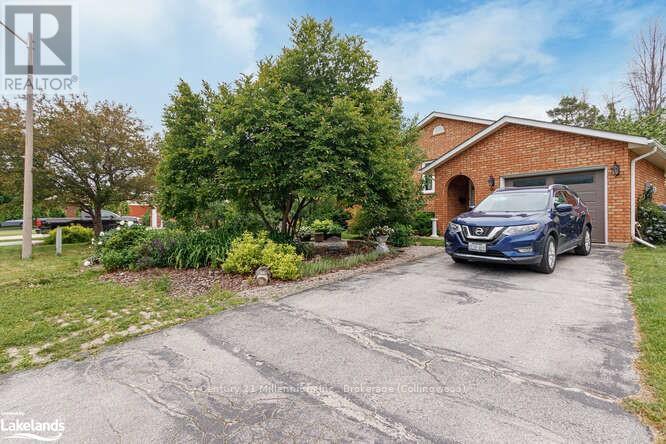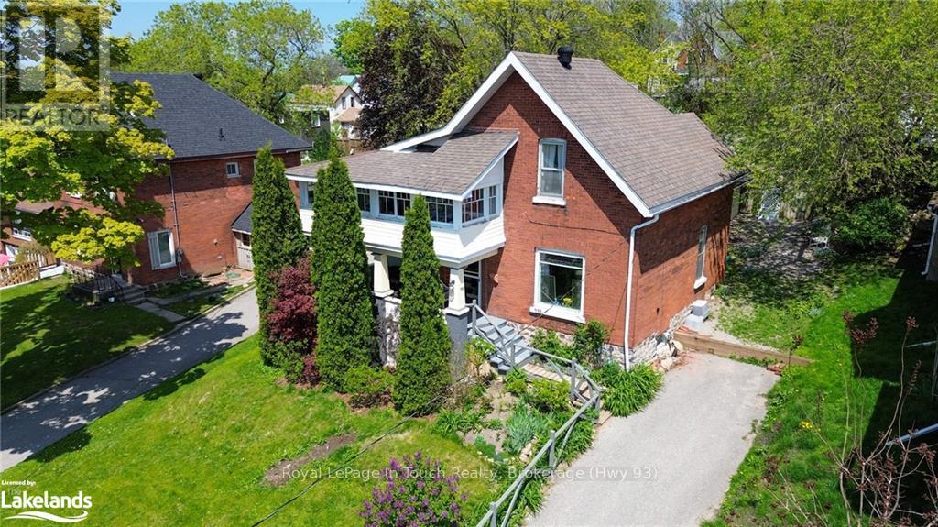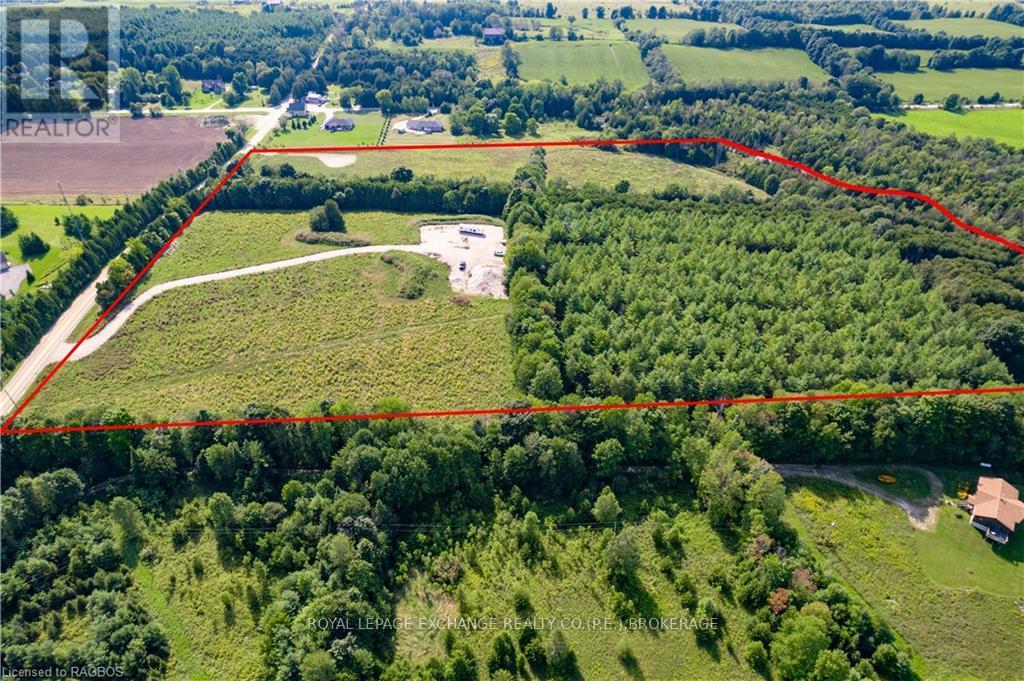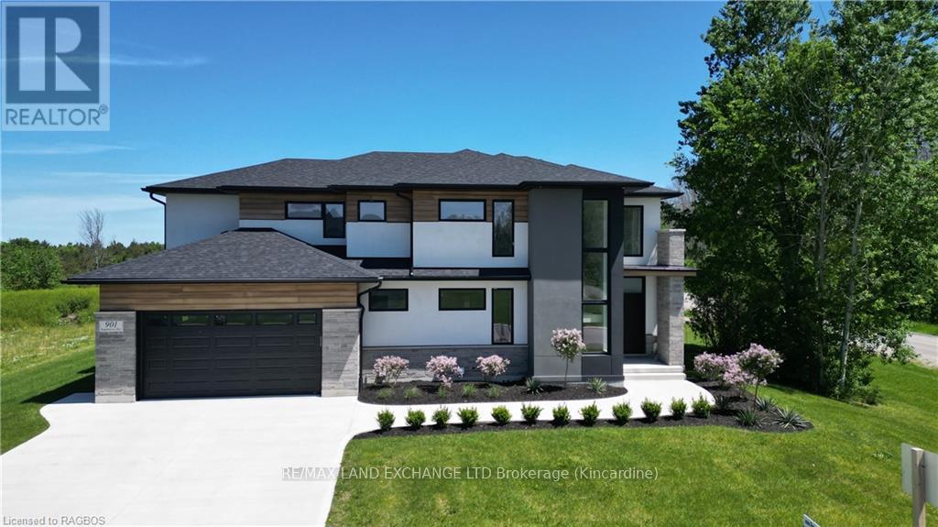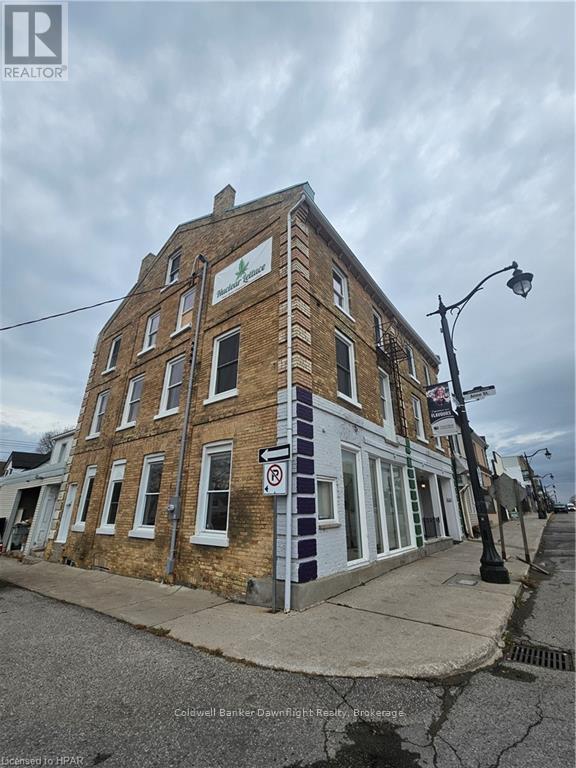Welcome to Cocks International Realty – Your Trusted Muskoka Real Estate Brokerage
Cocks International Realty is a premier boutique real estate brokerage in Muskoka, offering a wide range of properties for sale and rent. With our extensive experience and deep understanding of the local market, we are committed to helping you find your perfect home or investment opportunity.
Our team consists of residents of Muskoka and the Almaguin Highlands and has a passion for the community we call home. We pride ourselves on providing personalized service and going above and beyond to meet our clients’ needs. Whether you’re looking for a luxury waterfront property, a cozy cottage, or a commercial space, we have the expertise to guide you through the entire process.
Muskoka is known for its stunning natural beauty, pristine lakes, and vibrant communities. As a hyper-local brokerage, we have a deep understanding of the unique characteristics of each neighborhood and can help you find the perfect location that suits your lifestyle and preferences.
At Cocks International Realty, we prioritize the quality of service and strive to exceed your expectations. Our team is committed to providing transparent and honest communication, ensuring that you are well-informed throughout the buying or selling process. We are here to support you every step of the way.
Whether you’re a first-time homebuyer, an experienced investor, or looking to sell your property, Cocks International Realty is here to assist you.
Contact Cocks International Realty today to speak with one of our knowledgeable agents and begin your journey toward finding your perfect Muskoka property.
Property Listings
Lot 4 Wellington Street E
North Huron (Blyth), Ontario
Seeking an affordable lot in Blyth near amenities, downtown, and the Theater? Look no further! This recently severed lot offers the perfect opportunity for a bungalow or investment property to add to your portfolio. Located in a family-friendly neighborhood, this rare find won't last long. Lots like this are rare so act fast to secure your spot in this desirable community. (id:51398)
Unit# 5 - 241 Brock Street
Gravenhurst (Muskoka (S)), Ontario
If you've been looking for affordable & flexible office/clinic space for your small business or medical/paramedical practice in Muskoka, then the Brock St Professional Building in Gravenhurst may just be it. Featuring a large shared waiting area and available reception space (additional fee), this building offers a number of different sized office/clinical spaces sure to fit your needs. Easily accessible, single floor and barrier free building with client washroom, tenant washroom and kitchen/lunchroom. Monthly lease cost is all inclusive (common area, all utilities, property taxes, building maintenance & overhead, building insurance) with no additional costs. Tenant is only required to carry their own Tenant Insurance Policy. Unit/Office # 5 measures approximately 11' x 12' and includes a built-in desk and sink. (id:51398)
Unit# 7 - 241 Brock Street
Gravenhurst (Muskoka (S)), Ontario
If you've been looking for affordable & flexible office/clinic space for your small business or medical/paramedical practice in Muskoka, then the Brock St Professional Building in Gravenhurst may just be it. Featuring a large shared waiting area and available reception space (additional fee), this building offers a number of different sized office/clinical spaces sure to fit your needs. Easily accessible, single floor and barrier free building with client washroom, tenant washroom and kitchen/lunchroom. Monthly lease cost is all inclusive (common area, all utilities, property taxes, building maintenance & overhead, building insurance) with no additional costs. Tenant is only required to carry their own Tenant Insurance Policy. Unit/Office # 7 is irregular shape which measures approximately 136 sq ft and includes a sink. (id:51398)
11162 County Road 10 Road
Clearview, Ontario
This historic 1900 brick farmhouse offers more than just a home—it promises a lifestyle steeped in charm and\r\ntranquility. Situated on 48 acres of lush countryside with stunning views of the Escarpment, this property is a\r\nrare find that combines the beauty of the past with the comforts of today. A tree-lined driveway leads you to\r\nthe 3,300 sq. ft. residence, where history meets modern living. Step inside and be greeted by a spacious,\r\nopen-concept kitchen with a cozy breakfast nook, perfect for morning gatherings. For more formal occasions,\r\nthe separate dining room is an ideal setting to entertain family and friends. The home features a warm and\r\ninviting family room with a freestanding wood stove, creating a perfect spot to unwind on chilly evenings. The\r\nhouse also boasts two full baths, one two-piece powder room, and five large bedrooms, plus a finished attic\r\nthat provides four additional bedroom areas or flexible living space. Outside, the land offers endless\r\npossibilities. Two barns grace the property—one in excellent condition, ready for use, while the other offers\r\nan opportunity for repair or redevelopment on its original footprint. For those who crave adventure, a go-kart\r\ntrack in the field, complete with karts, ensures endless fun for kids and adults alike. The gazebo, perched\r\nperfectly for sunset views, serves as a peaceful retreat to watch the golden light dance over the landscape. An\r\noversized, heated garage with insulated doors provides ample space for vehicles and storage, while\r\nbeautifully maintained gardens and tree-lined boundaries offer privacy and a sense of serenity. Whether\r\nyou’re drawn to the quiet solitude of the countryside or the potential for creative outdoor pursuits, this\r\nfarmstead offers it all.This home is more than a property—it's a retreat, a gathering place, and a chance to\r\nembrace the magic of country living. Experience the peaceful charm of Stayner and make this exceptional\r\nfarmhous (id:51398)
363 Argyle Avenue N
North Perth (32 - Listowel), Ontario
Welcome to 363 Argyle Avenue North, a charming and spacious starter home in the heart of Listowel! This well-maintained property is nestled on a generous 66 x 132 lot, providing plenty of outdoor space, all while being conveniently located on a quiet street just a short walk from downtown. Whether you're a first-time homebuyer or a growing family, this home offers a perfect blend of comfort and potential. On the main floor the kitchen features abundant cupboard space, a large island, and an open layout that overlooks the dining room, making it perfect for meal prep and entertaining. The dining area flows seamlessly from the kitchen, providing ample space for family meals and gatherings. Enjoy a spacious living room that's perfect for relaxing or hosting guests. A conveniently located bathroom completes the main floor. Upstairs you will find all 3 bedrooms are bright and offer plenty of room for family members, guests, or a home office. The second full bathroom is located on this level, offering great functionality for busy households. With a sizable backyard and plenty of outdoor space, this property provides excellent opportunities for gardening, outdoor play, or future expansions.Whether you're starting your homeownership journey or looking for a home that can grow with your family, 363 Argyle Avenue North is a must-see! Enjoy the charm of a quiet neighborhood while being within easy reach of all the amenities and services that downtown Listowel has to offer. Commuting distance to KW, Guelph and Stratford. (id:51398)
171 Ashgrove Lane
Meaford, Ontario
Executive custom built home on a treed lot on Ashgrove Lane with stunning views of Georgian Bay! Very inviting setting with the home nestled beneath the escarpment and showcasing incredible sunsets to the west. An exceptional living room with floor to ceiling windows framing the backdrop of ultimate privacy – and a beautiful gas fireplace. The breakfast nook, with walkout patio doors to the deck and BBQ (with built in propane hookup), flows to the kitchen which has everything you need: built-in oven, gas range, stainless steel appliances, granite counter tops and a generous island with bar stools. The formal dining room features a lovely window overlooking the front gardens. A bright and spacious primary bedroom with ensuite and walk in closet, a laundry and a two piece bath complete the main floor. Upstairs are two bedrooms and a four piece bath – lots of space for family or guests. The lower level has family game night covered with a cozy gas fireplace and no shortage of entertainment space. The additional bedroom has both an ensuite and a sauna! An office/den and cold cellar round out this fully finished lower level. An attached garage and paved driveway make access easy while the detached 30x40 ft shop with in-floor heat is a rare find. Both garage and shop are ready to accept your Electric Vehicle Charger; they are equipped with 240 volt/60 Amp electrical receptacles that can be used for your Class 2 Electrical Charging System. A natural landscape with low maintenance flower beds and lots of trees make this a picture-perfect retreat. Water access to the Bay is just a few doors down; the ideal spot to launch a kayak. This delightful property is truly a special find. (id:51398)
587 Hawthorne Place
Woodstock (Woodstock - North), Ontario
Looking for that perfect custom home with perfect family friendly location at a great price, we really need to talk! Negotiate a great price and take advantage of the upcoming rate change to make it that much better of a deal! You are cordially invited to view your new dream home at 587 Hawthorne Place Woodstock. incredible curb appeal and landscaping begins the presentation that sets this home apart. Gorgeous full concrete driveway with large 22X20 double garage complete with concrete walkways leading to the family reunion sized concrete patio and fully fenced yard. Your home tour of discovery to perfection starts at the gourmet kitchen with the massive fully functioned granite island with room for the entire buffet. Open concept design leads to the formal dining, two piece guest bath and the first of two family rooms that leaves no one out during the gatherings. The stone fireplace sets the ambiance with 10ft soaring ceilings and a solid wood staircase beacons you to the second level to the second family room set up for media movie/games night. The 17X12 primary bedroom includes walk in closet and four piece ensuite with full glass shower. Two additional oversized bedrooms with easy access to the additional four piece bath all with natural light pouring in the windows form all angles. Unspoiled basement is a blank palate to make this home your own with no limits to your ideas. How about that perfect sunset looking across acres of open fields with a glass of wine from the hot tub after a great BBQ dinner on the raised deck, we got that too! This home is simply breathe taking with it's luxury and craftsmanship everywhere. This is the home you have been waiting for a long time! (id:51398)
0 Highway 559
Carling, Ontario
Great 6 acre building lot located just minutes off HWY 400. This property, with gently sloping land, mature trees and a stream rolling through it, it is an idyllic blank slate for your next build. With over 500 ft of frontage and 650 ft of depth, there are ample building locations depending on your desired surroundings. Located just 3km off the main highway and 10 minutes to Parry Sound. Property has been registered and driveway permit has been submitted, passing all requirements from MTO. No tax assessment as of yet. HST is not applicable. (id:51398)
Lot 5 Final Plan 3m 268
Saugeen Shores, Ontario
Steps away from the shores of Lake Huron in one of Saugeen Shores’ most Prestigious Neighborhoods Miramichi Shores offering premium estate sized residential building lots. This exceptionally planned design including Architectural Controls and Tree Retention Plan establishes a pleasurable opportunity to build you new home at this Cul de Sac location with only 12 Lots available serviced with Natural Gas, Municipal Water and Fibre Optics at lot line. Savor the sights of Lake Huron via paved trail extending between the Towns of Southampton and Port Elgin excellent for cycling, jogging, or sunset walks. Enjoy watersport activities and sand beaches or indulge in the tranquility of some of the most remarkable trail systems while hiking, snowshoeing, or skiing all proximate to Miramichi Shores. Miramichi Shores invites you to share in the enjoyment of an exquisite neighborhood of large estate style properties. (id:51398)
754238 2nd Line Ehs
Mono, Ontario
Discover the ultimate blend of privacy, space, and natural beauty with this 11-acre rural haven, surrounded by picturesque rolling hills and horse farms, just minutes from Orangeville. Built in 1983, this spacious bungalow offers three well-appointed bedrooms, including a primary suite with a walk-in closet and private four-piece ensuite, all within a thoughtfully designed open layout. Perfect for both quiet retreats and lively gatherings, the home's sunken family room features a wood-burning stove that opens to a four-season sunroom overlooking lush forest views. Enjoy low taxes from the conservation land. A pre-listing inspection, septic inspection and pump-out, and bacteriological testing on the well water have all been completed for added peace of mind. With excellent schools nearby, a secluded setting, and easy access to town amenities, this property is truly unique - offering space to grow, gather, and experience the outdoors like never before. (id:51398)
550 10th Street A West
Owen Sound, Ontario
Welcome Home.. This beautiful 3 bedroom home has been well cared for over the years. Bamboo flooring, new bathroom, furnace, roof (steel) all newer, windows doors and insulation. If you need more than 3 bedrooms there is the entire attic that can be used for one. The outside has new concrete driveway, and walkway as well as new privacy fencing. Located on a quiet dead end street its just waiting for you to call it Home. (id:51398)
132 Marshall Heights Road
West Grey, Ontario
Discover your dream home in the desirable Marshall Heights Estate subdivision, just minutes from downtown Durham. This stunning over 4,400 square foot custom residence sits on a picturesque 1.6 acre lot, featuring a serene wooded area that offers a tranquil, rural feel. Built by Candue Homes, renowned for their commitment to quality and craftsmanship, this home embodies a vision of light and airy spaces blended with rustic farmhouse charm. Designed for both entertaining and cozy living, the efficient layout flows seamlessly throughout, allowing for easy movement between spaces. Enjoy the convenience of a main floor primary suite, laundry, and office, which enhance daily life. The entertainer’s kitchen, adjoined by a butler's pantry just steps from the garage, features custom cabinets and stone counters, complemented by a large island and open area perfect for gatherings. Ideal for family visits, the spacious lower level includes two bedrooms with en suite baths, a gym, and a large casual sitting area with a bar and game zones. Elegant design details abound, including an abundance of leaded windows, hand-hewn beams in the soaring living room ceiling, and transom windows that elevate the farmhouse aesthetic. Each room showcases the work of skilled artisans, with custom closets and unique live edge features that add character. . This residence is not just a home; it’s a testament to thoughtful design and quality construction. Don’t miss this rare opportunity to own a beautifully crafted home in a fantastic location—schedule a showing today! (id:51398)
51 Rockmount Crescent
Gravenhurst (Muskoka (S)), Ontario
Welcome to your dream getaway at Muskoka Bay Resort! This exquisite 3-bedroom, 4-bathroom villa offers luxury and comfort, set against the breathtaking backdrop of nature. Step inside to discover a spacious open-concept living area, featuring a beautiful stone gas fireplace that creates a cozy ambiance for gatherings. The chef's kitchen is perfect for entertaining, equipped with modern appliances and ample counter space. Retreat to the master suite, complete with a lavish 4-piece ensuite bathroom, ensuring your comfort and privacy. The additional bedrooms are generously sized, perfect for family and guests. The fully finished lower level acts as a versatile fourth bedroom suite, ideal for visitors or as a private space for relaxation. Enjoy the convenience of a one-car garage and the tranquility of your villa backing onto a lush, mature tree ravine, providing both privacy and a serene natural setting. With world-class golf, exemplary amenities and everything you need right at your finger tips this is a perfect place to call home or take advantage of the income potential of the professionally managed rental program.\r\nExperience the best of Muskoka living with access to resort amenities and outdoor activities. Don’t miss this opportunity to own a piece of paradise! Schedule your viewing today! (id:51398)
136 Brandon Avenue
Severn (Coldwater), Ontario
Be in your gorgeous fully upgraded pre-build bungalow in the sought after town of Coldwater this year. The front exterior features stone accent and vinyl siding. This 1,223 sqft home is laid with vinyl plank flooring throughout, 9’ main floor interior ceilings, and boasts 2 bedrooms, and 2 full bathrooms. The custom kitchen includes an island, pantry, shaker style soft-close doors and drawers, under counter lighting with light valance, ceramic tiled backsplash, and quartz kitchen countertop. The landscaping will be fully sodded as well as paver stones at front entrance. Located in the beautiful community of Coldwater and is nearby ski hills, golf courses, trails, and just a walk away from any amenities. See the feature sheet in the documents. Taxes not assessed yet. (id:51398)
773773 Highway 10
Grey Highlands, Ontario
Endless possibilities await in this charming converted school house, nestled on a 0.83 acre lot with mature trees and stunning westward views. Featuring 3 bedrooms, 1 bathroom, and an open concept main floor with soaring 20 foot ceilings, this unique home blends character and potential. A half bath is already plumbed, and the full unfinished basement offers plenty of room to expand. Surrounded by nature and located just minutes from Flesherton, with easy access to Beaver Valley and Eugenia, this property is a rare find with so much to offer! (id:51398)
475 Keeso Lane
North Perth (Listowel), Ontario
Discover unparalleled luxury and serene riverside living with this magnificent 6-bedroom, 3-bathroom estate. Nestled on a generous lot by the river, this home boasts a vinyl-coated double-sized garage, meticulously heated and insulated. A unique feature includes a separate walk-down entrance from the garage to the basement, thoughtfully designed for convenience and privacy. The basement itself is primed for entertainment, offering the flexibility to create a second kitchen or bar area. The heart of the home is a stunning custom maple kitchen with a walk-in pantry, showcasing impeccable craftsmanship and attention to detail. Retreat to the master ensuite, a sanctuary featuring a super deep soaker tub, tiled shower, and his-and-her sinks, all accented by luxurious quartz countertops. Outside, a Trex oversized covered deck invites relaxation amidst breathtaking views. This property represents the epitome of refined living, where every aspect has been carefully curated for comfort and elegance. (id:51398)
205 London Road
Huron-Kinloss, Ontario
Sharp, bungalow just steps to the beautiful Lake Huron sand beaches. Adorable, 2 bedroom, 1.5 bathroom, year-round home on a quiet, dead-end street, this property won't last long. Abundant natural light, on a large lot, this could be your home or cottage for years to come. Walkouts from the living room and primary bedroom to a nicely landscaped, fully-fenced backyard. The spacious living room features a bay window and a wood-burning fireplace for those chilly winter nights. The detached, double-car garage features 2 heated bonus rooms/bunkie for overflow guests. Situated between Kincardine and Goderich for your shopping amenities, Point Clark is a delightful lakeside community. Call your REALTOR® today and book your private showing. This one won't last long. (id:51398)
595 11th Avenue
Hanover, Ontario
CHARMING UPDATED 1.5-STOREY HOME WITH 788 SQ. FT ADDITION\r\nThis yellow brick 1.5-storey home blends timeless character with modern updates, offering both charm and functionality in a sought-after location. The original home features three well-sized bedrooms and a full 4-piece bath on the second level, providing plenty of space for family living. On the main floor, you'll find the efficient kitchen, living room and dining room. Bedroom and convenient 1-piece bath in the basement along with laundry and utility room.\r\nIn 2023, the owners thoughtfully expanded the property with a beautiful 788 sq. ft. addition, enhancing both style and comfort. The addition includes a welcoming foyer, family room featuring a wood stove and a spacious primary bedroom with a luxurious 4-piece ensuite, walk-in closet and patio door to deck. The addition basement is a blank canvas, complete with rough-ins for a 3-piece bath, spray foam insulation for energy efficiency, a new furnace, sewage pump, and a new electrical panel—ensuring years of hassle-free living. Fantastic opportunity with the home having the potential to be split into 3 separate units with some modifications, to become an excellent income producing property. Detached single car garage (24' x 18') and storage shed (10'x14') and a large yard perfect for children and pets. With a blend of classic details and thoughtful upgrades and the new addition, this home is the perfect space! (id:51398)
96 Lockhart Road
Collingwood, Ontario
Located in Lockhart subdivision, this 4 bed 2 bath home backing on to the walking trail, is reedy for you to move in. The fully fenced back yard makes for a great area to relax. The open concept living/kitchen area it great for entertaining family and friends. Lower level is full finished with 2 beds and a 4 piece bath. The lower level family room with gas fireplace is a great place to relax and watch the big game. (id:51398)
233 Queen Street
Midland, Ontario
233 Queen street is an exceptionally charming century home in the heart of Midland. Featuring 4 bedrooms, 2 bathrooms, 10 foot main floor ceilings complete with a space for a library and areas for both an office and studio, this home overflows with character. With views of Midland Bay and a beautiful garden complete with extensive landscaping, it’s easy to take a deep breath and relax in this home. Other updates include new deck boards, new appliances, new shingles (2015 or newer), and spray foam in the basement. Don’t let this one pass you by (id:51398)
502265 Concession 10 Ndr
West Grey, Ontario
Welcome to Crawford! This expansive 30-acre property boasts a picturesque river and breathtaking views. Ideal for constructing your dream home, the property features a captivating hilltop setting that overlooks the surrounding countryside. With a variety of trails, wooded areas, and over 1,200 feet of river frontage, outdoor enthusiasts will find ample opportunities for recreation. Additionally, approximately 14 acres of the land are suitable for cultivation. This property offers essential amenities such as a 1,200' gravel driveway, underground hydro (200amp), a dug well (35 feet), 50-amp hookup for trailers and open field of 9,000 seedlings planted in Spring of 2024. The sale includes a pump house and a shed, while the trailer seen on the property is excluded from the listing. This property presents a unique and enticing opportunity worth exploring! (id:51398)
1012 Parasol Drive
Algonquin Highlands, Ontario
Riverfront Home - Featuring a picturesque setting on the Beech River, this beautiful dwelling offers miles of boating, fishing, and swimming pleasures with just a short boat ride into the prestigious 3 lake chain of Boshkung, Little Boshkung and Twelve Mile Lakes. The spacious open-concept upper level includes 3-bedrooms, 2-bathrooms, and features cathedral ceilings, fireside dining, cozy wood stove, and a generous primary bedroom. Pamper yourself in the beautiful ensuite featuring double sinks, custom walk-in shower and comfy heated floors! The finished walk-out lower level, with separate entrance, includes a 6' jet tub and provides the opportunity for an in-law suite, rental unit, or additional living space. Numerous upgrades include shingles, siding, windows, kitchen cabinets, flooring, propane furnace, heat pump, new well (2017) and more. Outside, the landscaped grounds feature perennial gardens, large decks and a path meandering through the trees to the waterfront where you can relax and unwind. An attached double-car garage, lean-to and storage shed round out this all-around attractive package! Schedule a viewing today. (id:51398)
901 Bogdanovic Way
Huron-Kinloss, Ontario
Contemporary, two-storey home by Bogdanovic Homes in the new lakeside subdivision, Crimson Oak Valley, just south of Kincardine, only a short walk to the beaches of Lake Huron. This elaborate, beautifully designed, open plan home with stunning interior finishing will suit many, offering over 4000 sq ft of living space on three floors plus the WOW factor: open to below 19’ ceilings. Beyond the welcoming porch, the main floor foyer opens into a soaring two storey great room complete with gas fireplace and abundance of windows; the bright dinette boasts patio doors leading to a private backyard and huge covered porch, ideal for year-round entertaining (and future hot tub); the kitchen is a showcase enjoying plenty of custom cabinetry, floating shelves and work surfaces, an over-sized centre island plus easy access to a chef's delight: a large walk-in pantry! Completing this level is a mudroom located off the garage, a two piece bathroom and an office/study. Heading upstairs to the second level, you will note the expanse of the ceiling height once again with the addition of the wall of windows. The second level offers three bedrooms including a primary which enjoys a double door entrance, large walk-in closet complete with designer shelving and ensuite graced with a custom glass/tile shower, double vanity and tub. The main bathroom is conveniently located between the other two bedrooms; the laundry room is also located on this level, the perfect size and includes counter space plus cupboards. The open stairway to the lower level (almost 9' high ceilings), leads to a large family room with gas fireplace and bar area, 4th bedroom and 4 piece bathroom. Completing this unprecedented new home are engineered hardwood, porcelain tile and carpeted floors; granite or quartz countertops; double car insulated garage; concrete driveway and sod. With schools, shops, restaurants, the recreation centre, golf course and harbour within easy reach, this is the ideal place to call home. (id:51398)
204 - 441 Main Street
South Huron (Exeter), Ontario
This impeccably renovated 1-bedroom unit is located in a fully updated multiplex in the desirable south end of Exeter. Offering a prime location near downtown, shopping, the hospital, pharmacy, and other essential amenities, this property combines modern convenience with stylish living.The unit has been completely refreshed with a brand-new 4-piece bathroom, a contemporary kitchen equipped with a refrigerator and stove, and new flooring and paint throughout. These thoughtful updates create a bright, welcoming, and move-in-ready space that tenants can easily make their own. The building also offers convenient amenities, including an on-site coin-operated laundry, updated common areas, and front and side entrances for added accessibility.For those interested, an online application is required before scheduling a viewing. Contact us today for more information and to take the next step toward making this beautifully renovated property your new home. (id:51398)
Browse all Properties
When was the last time someone genuinely listened to you? At Cocks International Realty, this is the cornerstone of our business philosophy.
Andrew John Cocks, a 3rd generation broker, has always had a passion for real estate. After purchasing his first home, he quickly turned it into a profession and obtained his real estate license. His expertise includes creative financing, real estate flipping, new construction, and other related topics.
In 2011, when he moved to Muskoka, he spent five years familiarizing himself with the local real estate market while working for his family’s business Bowes & Cocks Limited Brokerage before founding Cocks International Realty Inc., Brokerage. Today, Andrew is actively involved in the real estate industry and holds the position of Broker of Record.
If you are a fan of Muskoka, you may have already heard of Andrew John Cocks and Cocks International Realty.
Questions? Get in Touch…






