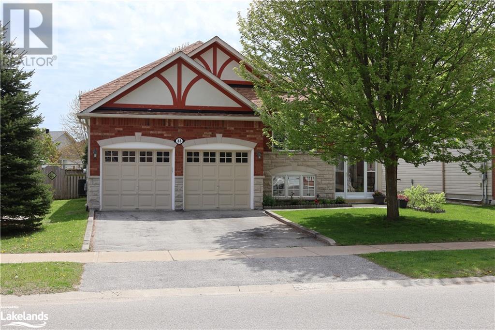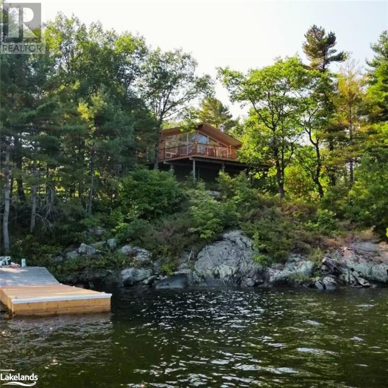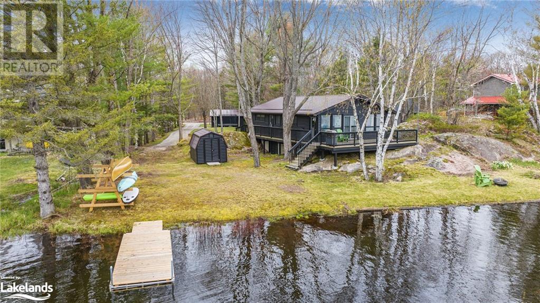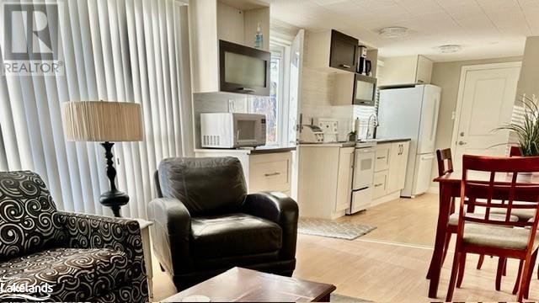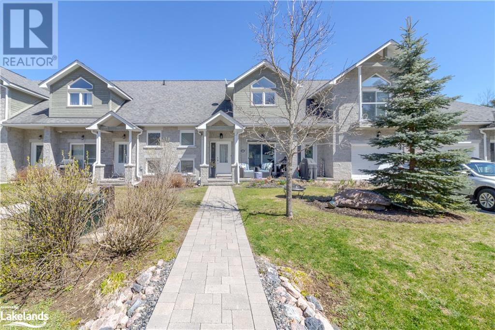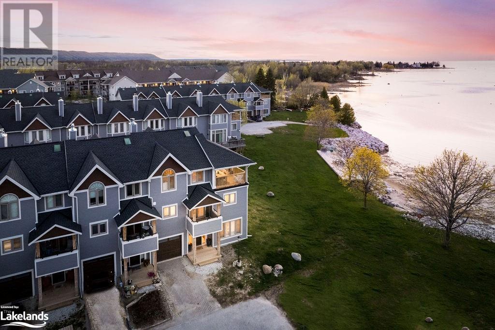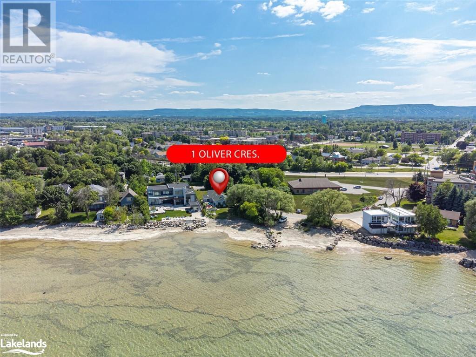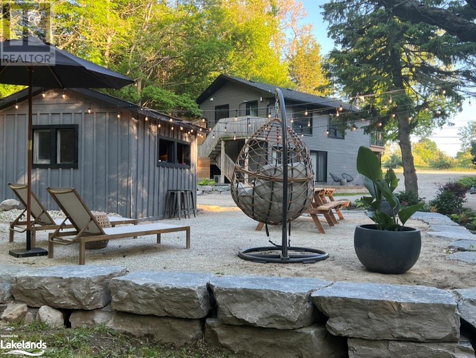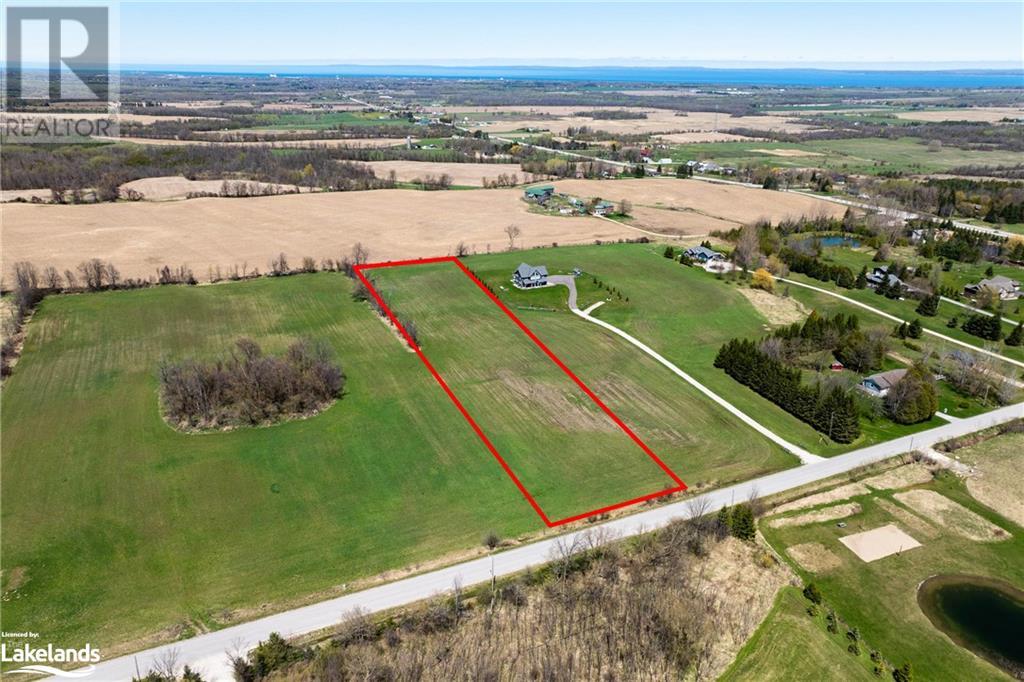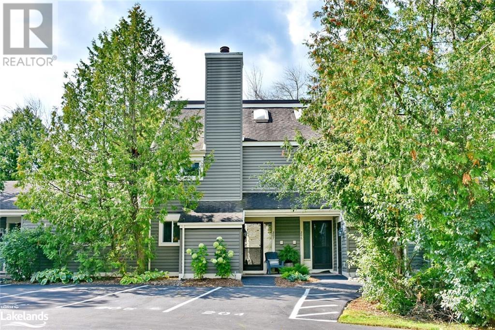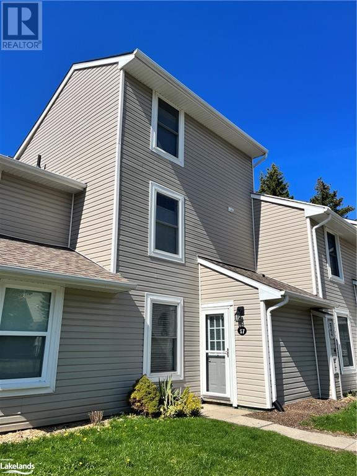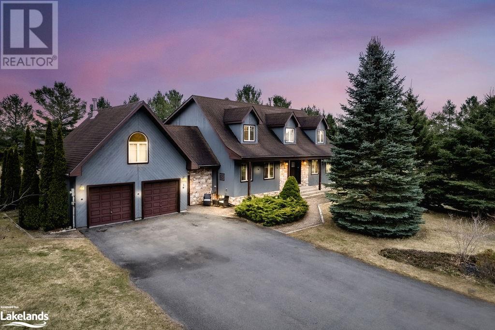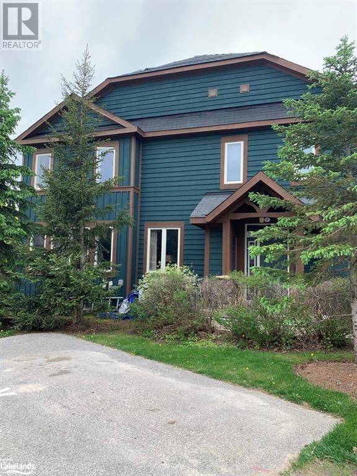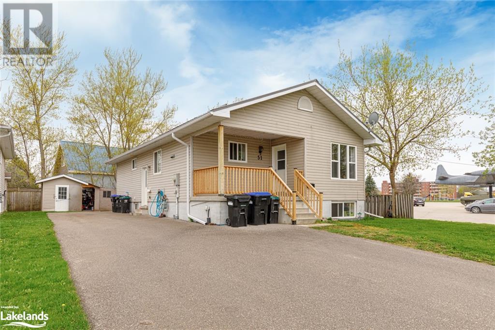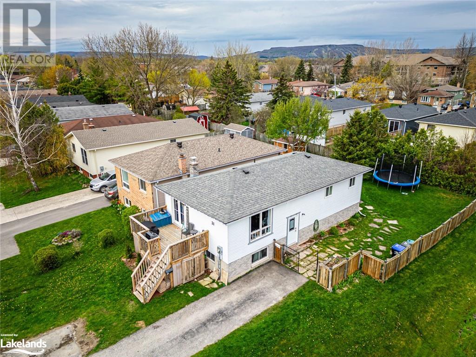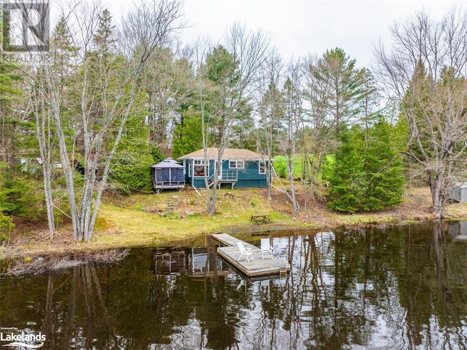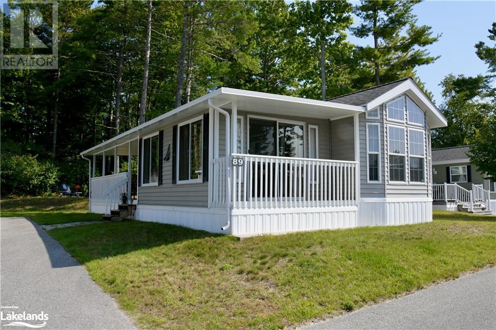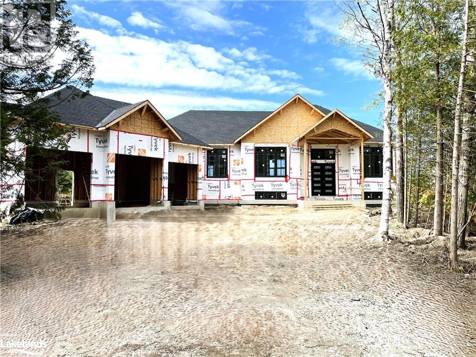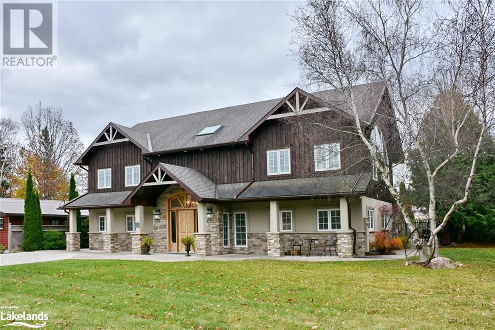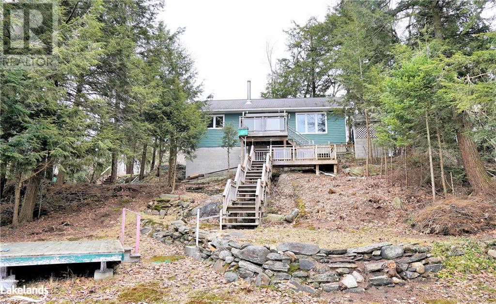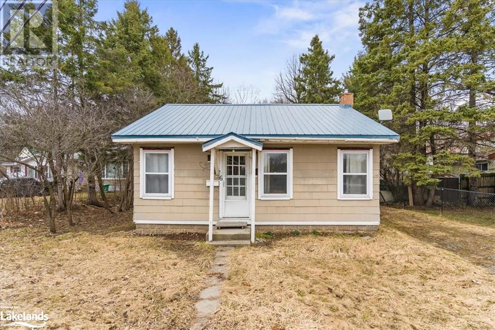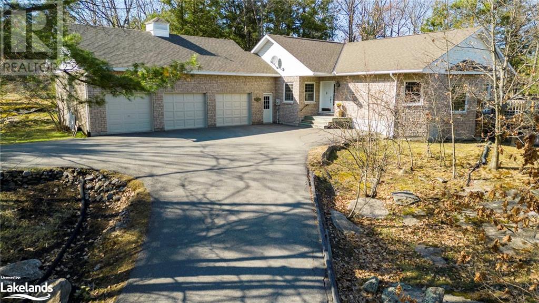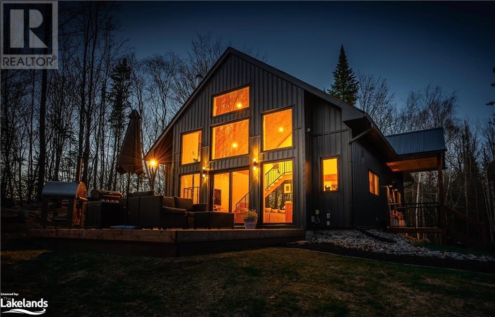Welcome to Cocks International Realty – Your Trusted Muskoka Real Estate Brokerage
Cocks International Realty is a premier boutique real estate brokerage in Muskoka, offering a wide range of properties for sale and rent. With our extensive experience and deep understanding of the local market, we are committed to helping you find your perfect home or investment opportunity.
Our team consists of residents of Muskoka and the Almaguin Highlands and has a passion for the community we call home. We pride ourselves on providing personalized service and going above and beyond to meet our clients’ needs. Whether you’re looking for a luxury waterfront property, a cozy cottage, or a commercial space, we have the expertise to guide you through the entire process.
Muskoka is known for its stunning natural beauty, pristine lakes, and vibrant communities. As a hyper-local brokerage, we have a deep understanding of the unique characteristics of each neighborhood and can help you find the perfect location that suits your lifestyle and preferences.
At Cocks International Realty, we prioritize the quality of service and strive to exceed your expectations. Our team is committed to providing transparent and honest communication, ensuring that you are well-informed throughout the buying or selling process. We are here to support you every step of the way.
Whether you’re a first-time homebuyer, an experienced investor, or looking to sell your property, Cocks International Realty is here to assist you.
Contact Cocks International Realty today to speak with one of our knowledgeable agents and begin your journey toward finding your perfect Muskoka property.
Property Listings
20 Alice Street E Unit# 5
Thornbury, Ontario
Welcome to a lifestyle where every moment is an indulgence, and your Suite is a masterpiece of sophistication and refinement. Thornbury's most exquisite residences, where the art of living seamlessly intertwines with year-round adventure. A lavish 2-bedroom, 2.5 full bath suite encompassing the 2nd and 3rd floor, meticulously designed with a sophisticated elegance, and encompassing 1,170 sq. ft. of sheer luxury. An expansive layout, effortlessly fusing the kitchen, living, and dining areas. Elevate your culinary experience with our premium Bloomberg appliance collection, designed to effortlessly transform the kitchen into a haven for passionate chefs. Embrace the warmth of evenings by the modern gas fireplace, elevating every moment into a sublime experience for gatherings with cherished friends and family. Savor the luxury of a private, heated garage, complete with a dedicated entrance that seamlessly connects to the suite, ensuring both comfort and exclusivity. Indulge in the tranquility of a shared outdoor haven at the rear of the property, enveloped by the lush embrace of mature trees and the beauty of nature. One-car Heated Garage and one Outdoor Parking Space in parking lot are provided for this unit. Discover unparalleled convenience at your doorstep, with an ideal in-town location that puts all necessities within easy reach. Immerse yourself in the allure of nearby shops, LCBO, Foodland, the Thornbury Marina and Georgian Bay's waterfront all within walking distance. (id:51398)
33 Princess Point Drive
Wasaga Beach, Ontario
Nestled in the Marl Lake neighbourhood this home offers the functional design of a Freemont model with 1917 square feet of natural light all throughout. It has a new upgraded roof (2022), glass enclosed front porch, decorative front door, double door coat closet, oak floors except the ceramic tile areas, and a main floor laundry room that opens to the double garage with a large loft for storage or extra space. The main level has 3 large bedrooms with the primary bedroom offering a huge walk-in closet and a washroom with a double sink. There is a formal dining room, a huge eat-in kitchen with upgraded appliances and exhaust fan, a family room with fireplace and a walk-out to backyard that is fully fenced and an almost newly built shed. The basement is fully finished with 3 large sized bedrooms, a similarly large 4-pc washroom, a huge 42' x 23'6” recreation room with a customized bar and lots of storage. This home offers an electronic air cleaner, humidifier, central vacuum cleaner and garage door opener. Located near the beach, shopping, schools, churches, library, outdoor amenities like golf, parks, nearby trails, recreation centre and so much more. This house is very nicely decorated, mint, and a pleasure to show. (id:51398)
3140 Island 1810
Georgian Bay Twp, Ontario
Escape to your exclusive waterfront sanctuary on Bone Island. This boat-access-only retreat is nestled on a spacious 3-acre lot with 400 feet of mesmerizing water frontage, offering you the ultimate getaway from the hustle and bustle of daily life. Enjoy relaxing on the wrap-around deck and immerse yourself in the essence of cottage life. Gather around the firepit for cozy evenings under the stars, or retreat to the enclosed patio for added privacy. Inside, the charm continues with interior windows that frame picturesque water views, while a fireplace in the main living area adds the perfect warming touch. With 3 bedrooms and 2 full bathrooms, this cottage offers ample space for hosting and entertaining. A large dry boathouse/workshop provides ample storage for boats and accessories. Located just a 20-minute boat ride from Honey Harbour, this private property provides the perfect blend of seclusion and accessibility. (id:51398)
1010 Sanderson Road
Gravenhurst, Ontario
5 Reasons This Waterfront Is A Must See: 1) 100' Of Waterfront On The Prestigious Private Clearwater Lake. 2) Open-Concept Living/Dining Room With Oversized Windows showcasing Views Of Clearwater Lake. 3) Walkout From The Living/Dining Room Leading To The Deck With A Stunning Lakefront View. 4) Ideal For Kayaking, Canoe, Fishing, Paddle Boarding, Hiking, Along With Winter Activities - Perfect For Nature Lovers. 5) Separate 21' x 17' Detached Garage. Additionally, In A Highly Sought-After Private Area - Only 20 Minutes To Shopping And Entertainment In Orillia (Or Gravenhurst) And Casino Rama. And 90 Minutes North of GTA. Easy Access To Hwy #11. Finished, 4-Season Home Or Cottage. (id:51398)
38 Laidlaw Street
Wasaga Beach, Ontario
Don’t miss this fantastic opportunity to own an affordable, updated cottage in a prime location just a short stroll to the largest freshwater beach in the world. Located within walking distance to BEACH AREA 1. Recently renovated with fresh paint, new doors, new window coverings and a renovated 3 PC bathroom featuring a large walk-in shower, this cozy retreat is perfect for investors, first time homebuyers or empty nesters seeking a peaceful getaway by the water. This cottage offers 3 bedrooms with an ample space which can easily be converted into 2 large bedrooms for family and friends to enjoy the quality time together. Situated on a dead-end street, this property also boasts a single car garage for storage and a screened-in porch to extend those summer evenings. Enjoy the convenience of walking distance to entertainment, shopping, restaurants, banks, and public transit-it’s truly a great way to get into the housing market! With its unbeatable location and potential, this cottage won’t stay on the market fore long. Schedule a viewing today before it's gone! (id:51398)
44 Webb Circle Unit# 8
Haliburton, Ontario
Welcome to Silver Beach, a private, gated community on Haliburton County's premier 5-lake chain. Conveniently situated between Minden and Haliburton, this beautiful townhome spans 2,765 square feet across 3 levels, with 3 bedrooms and 2.5 bathrooms. The main level welcomes you with an open-concept design that connects the principal rooms seamlessly. The living & dining area impresses with its cathedral ceilings in the living area hardwood floors, a propane fireplace, & a walkout to a private balcony. The custom kitchen is equipped with quartz countertops, striking maple cabinetry, built-in appliances, & cork flooring, plus a walkout to the front yard. Completing this level is a spacious bedroom featuring a walk-in closet & a Juliet balcony, a 4-pc bath & a laundry room. The upper level offers 2 generously-sized bedrooms, a roomy loft for a sitting area or office, & a 3-pc bath, providing comfortable accommodations for family or guests. On the lower level, you'll find a spacious L-shaped recreation room, a 2-pc bath, direct access to the insulated 2-car garage, & a back entrance leading to the outdoors. This home is designed with accessibility in mind, offering a quiet elevator, lowered light switches, & widened doorways. As part of the Silver Beach community, this townhome grants you access to Kashagawigamog Lake, one of Haliburton's premier 5-lake chain, with 28 miles of boating that extends into Haliburton Village. Enjoy community amenities, including 3 docks & a beautifully finished clubhouse with a wrap-around deck, a grand hall on the main level, & a games and exercise area in the lower level. A guest suite is also available for rent for visiting friends or family. Golf enthusiasts will appreciate the close proximity to Pinestone's 18-hole golf course. The location offers easy access to all amenities in Haliburton Village, just a 10-minute drive, & is only 2.5 hours from the GTA. Don't miss out on this incredible opportunity, schedule a tour today! (id:51398)
38 Lighthouse Lane E
Collingwood, Ontario
Experience waterfront living at its finest in this stunning waterfront condo. With maintenance-free living inside & out, you'll have more time to soak in the beauty of the Georgian Bay. Recharge on the brand new covered deck, measuring 25'9 x 11'1, your personal oasis for entertaining guests, admiring breathtaking sunsets, or simply unwinding with a good book. This home has undergone a complete interior/exterior renovation, w/stunning rustic wide plank flooring, new stairs w/glass railings to brighten up the space + upgraded baseboard/trim to add a touch of elegance while keeping that upscale vibe. The custom kitchen was designed to be open-concept to the dining area w/a large island perfect for entertaining + sleek quartz countertops. The dining overlooks the cozy living room w/stone fireplace, tall ceilings + walkout to another fabulous deck. An additional main floor family room is a favorite, surrounded by windows offering panoramic views of the bay. Perfect room to double as an art studio, office or gym with measurements of 25.9 x 11.3ft. Waking up in the main floor primary bedroom is like a dream w/views for miles, while enjoying the luxury of heated floors every morning in the newly renovated ensuite. The 3rd level features 3 additional bedrooms + an updated bathroom. Indulge yourself after a day on the ski hills in the spa like room with a jacuzzi tub + sauna, adding a touch of relaxation to your lakeside retreat. Outside, the community amenities are equally impressive, including an outdoor saltwater pool, pickleball/tennis courts, a private sandy beach area, + a watercraft launch ramp. And when you're ready for more excitement, downtown Collingwood is just a short drive away, offering exceptional dining and endless activities. Whether you're seeking a full-time residence/a weekend getaway, this waterfront haven has it all. Add features incl- California shutters, gas hook up on deck, all new appliances, upgraded lighting, New AC (1 yr), all new exterior. (id:51398)
1 Oliver Crescent
Collingwood, Ontario
Fabulous waterfront bungalow nestled on the pristine shores of Georgian Bay. This exceptional property presents an opportunity to indulge in the ultimate waterfront lifestyle in the highly sought-after community of Collingwood, Ontario. Perched on the edge of the sparkling waters of Georgian Bay, the bungalow offers captivating panoramic views of the bay while also being in walking distance of all things Collingwood. Step inside to discover a thoughtfully designed floor plan encompassing a spacious living area filled with natural light, showcasing breathtaking water views. The open-concept layout effortlessly connects the living room, dining area & kitchen, creating an ideal space for entertaining family & friends. The primary retreat is a true sanctuary, offering a haven of tranquility & water views. Wake up to the soothing sounds of the water, revitalized & ready to embrace each new day. This home offers multiple bedrooms, providing comfort & privacy for family members or guests. Plus, there is additional versatile space that can be transformed into a home office, in-law suite, fitness area, hobby room or back to a garage, let your imagination run wild. The allure of this property extends beyond its interior. Step outside to an oasis where you'll find a large deck, perfect for lounging, a huge lot, ideal for gardening, or hosting summer BBQs. The spacious deck provides an idyllic spot for al fresco dining, while the hot tub area invites you to soak under the starry night sky. Located in close proximity to many amenities, you'll enjoy a vibrant community just minutes away. Indulge in golf courses, ski resorts, charming shops, delectable dining options, & a vibrant arts scene. With so much to offer, Collingwood is the perfect place to call home. Don't miss your chance to own this extraordinary private waterfront bungalow on Georgian Bay! Call today to schedule a tour & make your dream of waterfront living a reality! (id:51398)
645 Mountain Road
Collingwood, Ontario
A rare gem nestled on 3.49 acres of stunning landscape. Boasting not one, but two beautifully renovated homes, this property provides an exceptional blend of modern comfort and natural tranquility. Both residences offer 3 bedrooms and two full baths. The main residence offers an inverted floor plan with an open concept living, dining, and kitchen on the second floor with a spacious private patio. Lower level offers a primary bedroom with soaking tub and walk-in shower, two additional bedrooms and another 4 piece bath. The second residence features an eat-in kitchen with a large island, a family room, and full bath. Second level offers 3 bedrooms and a full bath. As if that was not enough, there is a full one bedroom Man Cave at the back of the property as well, that can also be used as a guest accommodation. An abundance of outdoor entertaining areas include a summer kitchen, fire pit area, volleyball court, and hot tub. Another great feature is several hundred feet of Silver Creek meandering through the property where you can watch the salmon run up in the fall. Convenience meets serenity as the property is strategically located just 4 minutes away from both Collingwood and the renowned Blue Mountain. Whether you're seeking a private retreat, an investment opportunity, or a combination of both, this property invites you to experience the beauty of nature without sacrificing modern comforts. Don't miss the chance to own a piece of paradise in this prime Collingwood location. Full list of updates available. (id:51398)
22 Sydenham Trail W
Duntroon, Ontario
Build your custom home on this 5 acre view property in beautiful Duntroon. Views to the north of Georgian Bay the escarpment to the west. Great location for Devil's Glen and Highlands Nordic skiers and Duntroon Highlands and Batteaux Creek golfers. Surrounded by high end estate residential properties, this location also offers quick access to Hwy 124 for commuters south to Barrie and Toronto. Currently the land is farmed and the property taxes are based on the farm tax rate. Lot dimensions obtained from geowarehouse and are approximate. Buyer to determine availability and requirements for all building permits and associated development charges and fees. Lot outline in red on photos is approximate. (id:51398)
207 Escarpment Crescent
Collingwood, Ontario
Now available for rent!! Luxurious Living Waters Resort Townhouse in Collingwood, Ontario - Fully Furnished & Turn-Key. This stunning, fully furnished townhouse offers a unique reverse plan layout w/ 3 beds, two bath, & a spacious new beautifully private deck. Whether you're seeking a vacation retreat or a year-round residence, this turn-key gem is ready to exceed your expectations. Offering loads of space, this unit has been perfectly updated & designed by it's current owners- a large extended deck for entertaining w/ new patio furniture fire table & BBQ, open plan living inside, gorgeously styled throughout, all décor included, new upgraded appliances, truly the ideal property! Step into a world of sophistication & comfort as you enter this meticulous townhouse. The modern kitchen is a chef's dream, featuring high-quality appliances, ample counter space, & stylish cabinetry. Whether you're preparing a feast or a quick snack, this kitchen has you covered. The 3 good size bedrooms provide a peaceful retreat after a day of adventure. The main bedroom boasts an ensuite bathroom for added convenience, while the other bedrooms are perfect for guests, family, or a home office. This area is known for its tranquility & natural beauty, offering walking trails, golf courses, & fab views of the Blue Mountains. Take advantage of the nearby outdoor activities, including skiing, hiking, & water sports. This townhouse comes fully furnished, making your move-in process a breeze. Just bring your suitcase & you're ready to start enjoying the resort lifestyle from day one. Discover the convenience of being close to shopping, dining, & entertainment options, ensuring that everything you need is w/in easy reach. Don't miss your chance to own this stunning, fully furnished Collingwood townhouse. Whether you're seeking a serene escape or a permanent residence, this turn-key property is a rare find. Book your tour now! (id:51398)
127 Alfred Street W Unit# 17
Thornbury, Ontario
Available immediately, this fully updated 3 bedroom, 2 bathroom Apple Jack condo is the perfect spot to enjoy Thornbury in the Summer/Fall! This fully furnished unit includes a refinished kitchen, open concept living/dining room as well as powder room and laundry on the main floor. Head upstairs to the second floor to find 2 bedrooms plus den with pull out couch and full bathroom. Head up to the 3rd floor to the primary suite complete with Queen bed and lots of extra storage. This unit offers location, location, location. Head outside to the Apple Jack swimming pools and tennis courts or walk into downtown Thornbury for a coffee or something to eat. This unit checks all the boxes, call to book your showing today. (id:51398)
3 Matthew Court
Wasaga Beach, Ontario
Nestled on a serene court within an estate community, this renovated home offers a rare blend of luxury & peacefulness on a beautiful half-acre lot. Offering over 4000 sqft of living space, it's a dream for families seeking dual living arrangements or extra room to entertain. It’s just a short jaunt from shopping/restaurants/the beach & conveniently tucked away in your own little oasis. Offering 3+1 bdrms + 4 full bathrooms, each space is meticulously designed to elevate the living experience. At the heart of this home lies the master suite. Entering this retreat, you are greeted by a stunning ensuite featuring double sinks, alongside a floating soaker tub & walk-in glass shower. A personal balcony extends from the suite to enjoy your morning coffee. The 2nd floor also offers another beautiful bathroom w/ double sinks, glass shower + 2 additional bdrms. Entertain or unwind in the airy 27x15 ft living room, focused around a stone gas fireplace. This is the ideal spot for your holiday gatherings. Make your way up a few stairs to the family room which is the coziest room in the house, featuring an A-frame sloped ceiling + a wood burning fireplace, perfect for family movie night. A 2023 kitchen renovation makes this room the center of attention w/quartz counters, stylish backsplash, + new stainless-steel dishwasher, microwave & gas stove range. An oversized island + coffee bar, bar fridge compliments the space perfectly. Step out onto the deck, overlooking the mature yard where lots of memories have been made. Enjoy the peacefulness of an evening hot tub while watching the sun set. The flagstone firepit has hosted many gatherings + is the perfect place to entertain all summer long. The walkout basement reveals a brand-new in-law suite complete w/stylish kitchen, large family room, luxurious bathroom, + oversized bedroom. Convenience is key with main floor laundry + access to a 2-car garage.High-end flooring throughout, new windows/doors, furnace 2015, irrigation system (id:51398)
7 Wildrose Trail
Collingwood, Ontario
Looking for a seasonal rental in the desirable Collingwood area? This Tanglewood townhouse condo is just minutes away from all the fun at Blue Mountain and the great dining, shopping and entertainment in downtown Collingwood. This stunning townhouse features 4 bedrooms and 2.5 bathrooms, with an open-concept main floor that includes a chef-inspired kitchen with granite countertops and a central island. Enjoy meals at the large dining table, and relax in the comfy seating area by the cozy fireplace for those cool evenings. Upstairs, you'll find 4 spacious bedrooms and 2 full bathrooms. Step outside to access walking trails, a golf course, and the community pool. This rental is the perfect home base for you and your family to explore and enjoy everything this vibrant area has to offer! (id:51398)
51 Raglan Street
Collingwood, Ontario
LEGAL SECONDARY SUITE! This raised bungalow close to Georgian Bay features a total of 5 bedrooms, 2 bath and in 2016 it was converted to a legal secondary suite. The main floor features 3 beds, 1 bath, laundry and an open concept kitchen, dining and livingroom. You'll really appreciate the vaulted ceilings and natural light throughout. The lower level features a side door entrance with 2 bed, 1 bath, separate laundry area and lots of light throughout. This is an ideal location with lots of parking, playground nearby and steps from Georgian Bay! This is your opportunity to live on one level and rent the other to help cover your mortgage! (id:51398)
31 Courtice Crescent
Collingwood, Ontario
LEGAL SECONDARY SUITE! This raised bungalow close on a family friendly Crescent features a total of 5 bedrooms, 2 bath and it has been converted to a legal secondary suite. The main floor features 3 beds, 1 bath, laundry and an open concept kitchen with stainless steel appliance and backsplash, dining area and livingroom with entry from the front deck. The lower level features a side door entrance with 2 bed, 1 bath, separate laundry area and lots of light throughout. This fully fenced corner lot features ample parking, a playground nearby and close to the Georgian Trail System! This is your opportunity to live on one level and rent the other to help cover your mortgage! (id:51398)
10 Hide Lane
Seguin, Ontario
Nestled on a 0.68-acre treed lot with 195 feet of sandy shoreline, this charming two-bedroom cottage offers the perfect lakeside getaway in move-in condition. Experience the warmth and rustic elegance of vaulted pine-lined ceilings and large updated windows that fill the space with natural light, providing stunning water views. This road-accessible cottage blends comfort with convenience. Its inviting layout is easy to maintain, leaving more time for relaxation. Outside, enjoy the tranquillity of the lake from the delightful gazebo—perfect for spending summer evenings under the stars and soaking in serene views. The property offers exceptional privacy, making it an ideal retreat for those seeking peace and solitude by the water. Situated just 15 minutes from Parry Sound and a 2-hour drive from the GTA, this location combines easy accessibility with the tranquillity of waterfront living. With its well-appointed design and unbeatable location, this cottage is a perfect sanctuary for anyone looking to enjoy the pleasures of waterfront living without the fuss. Maple Lake is part of a two-lake chain with direct boat access to Duck Lake, and the municipal boat launch is only 1 kilometre away. (id:51398)
89 Madawaska Trail
Wasaga Beach, Ontario
***Open for the Season. Easy to View!***Enjoy 'Cottage Living' at a fraction of the cost of a traditional cottage at Wasaga Country Life, Parkbridge's premier resort community and 89 Madawaska Trail offering a peaceful three-season escape from the hustle and bustle of daily life on your private lot backing onto greenspace coupled with multiple in-ground pools, playgrounds, splash pad, mini-golf, basketball, tennis, and more amenities topped off with a quick and easy trail leading you to Wasaga Beach's world famous sandy shorelines. With so much to do, you can start and end your days here in this well-kept 2 bedroom unit with a primary suite offering a queen bed and built-in storage, secondary bedroom with bunk beds, and open concept kitchen/dining area with vaulted ceilings and added enclosed bonus living space complete with electric fireplace and walk-out to large deck with Gas hookups for BBQ. This unit comes fully furnished and equipped for your use. Simply show up and enjoy. Season Open April 28th - November 15th. 2024 Park Fees: $7,250 + HST = $8,192.50. (id:51398)
47 Wasaga Sands Drive
Wasaga Beach, Ontario
A Rare Opportunity Awaits!! situated in the much-desired area of Wasaga Sands. Your Imagination Awaits, finish this home using your imagination; the possibilities are endless, take advantage of The fabulous location and lot size backing on the golf course with a pond. Close to 5000 sq ft of total living space, large windows bring in natural light throughout the house. The Master bedroom and the 4th bedroom/den have Tray Ceilings. The main floor ceiling is 10' and the lower level is 9' high. Perfect house for extended families or possible Income as the lower level has a separate entrance and look-out windows. 3-car garage, 6 cars can be parked on the driveway. Short distances to shopping-restaurants and beaches! Completion Status: Concrete basement, Framing, Roof, Windows & Doors, Deck Porch, Plumbing rough-ins for the Main floor and the Basement, sump pump, Gravel driveway, 2 Bathtubs, and Shower Fixtures for the master bedroom and the washroom on the main floor and the basement. The entrance has been cleared of trees. All Permits have been obtained. Inspections have been passed for Lot Grading Plan, Foundation & footings, Framing, Plumbing/Rough-Ins, Septic plan, and design. Selling 'As Is' (id:51398)
102 Ridgeview Drive
The Blue Mountains, Ontario
Private Location right in the pulse of Blue Mountain! Enjoy your own Private Pool, & spa features, such as a Sauna, Wet Room, Steam shower. There are no fees to pay. This architecturally designed chalet is nestled on a 1/4 acre lot, on a private lane, a sa walk to Blue Mountain and Monterra Golf Course. A large foyer entrance leads you to an entertainer's kitchen with quartz countertops & island. It has a Main floor primary bedroom with luxury ensuite bathroom, and walk in closet. The Great Room has vaulted ceilings, a stone gas fireplace and a walk out to al covered deck with view over the fantastic 27 X 40 inground' pool. There is also a lovely large side yard, excellent for horseshoes, bonfire or you name it. You'll find 5 more bedrooms, as well as a 5 piece bathroom & separate Sauna. It's such a family atmosphere and is an entertainers dream chalet. Bring your family and friends, where you can share good times. Incredible space inside and out Take in hiking, golf, snowshoeing, as well as meandering through village shops, restaurants and activities. Collingwood is just a few miles down the road. Quality time is what it's all about. (id:51398)
44 Roberts Lake Road E
Seguin, Ontario
A day at the cottage is a delightful escape from the hustle and bustle of daily life. Imagine waking up to the sound of birds chirping and the sunshine promises a beautiful day. You start your morning with a cup of freshly brewed coffee on the deck, breathing in the crisp, fresh air. As you ponder the days activities, you might head out for a morning swim in the lake, you could go for a hike in the nearby woods, exploring the natural beauty of the area. Walk over to the nearby airport and have lunch, or sit by the water all day until the sunset. It doesn't matter what time of year it is, there is always something to do in Cottage Country. Access this cottage year round, and if this is your first one? Not to worry, it comes furnished and turn key, ready for you to make your own and create special memories. There are two bedrooms in the cottage, but why not take the bunkie and create a perfect guest house? There are many features on this 0.6+ acre lot to use...a sauna, a garden just waiting to be restored, how about a playhouse for the kids? Location from the highway is simple and you are under 20 mins away from Parry Sound for shopping, entertainment, dining and the hospital. Airplane enthusiasts love watching the seasonal float planes land! Snowmobile trails run along the lake, and what about an ice rink at the shore? Get into Cottage life this year the affordable way, with this Roberts Lake property! Extra sheds, woodstove, full laundry, dishwasher, furnace, low taxes, year round maintained road, boat launch on the lake, come see for yourself! This could be yours! (id:51398)
6 West Road
Huntsville, Ontario
Welcome to 6 West Road. This charming 2 bed 1 bath home is conveniently located in the town of Huntsville, just steps to all the local amenities and a short walk to the lake. Ready for its next owners, this home would be perfect for those looking to downsize, for their first home or an exciting project to renovate. Book your showing today and get started on your next project. (id:51398)
11 George Hunt Memorial Drive
Nobel, Ontario
Let's delve into this location! This charming 3-bedroom, 2-bathroom residence is perfectly positioned across from the Parry Sound Golf & Country Club, close to the George Hunt boat launch, a few minutes from Nobel Beach and Nobel school, and a short distance from Parry Sound. As you enter, the meticulously maintained home exudes a sense of pride of ownership. The interior boasts hardwood floors throughout an inviting open-concept living area with a well-equipped kitchen, dining room and a sunken living room, complete with a woodstove for those chilly evenings. The primary bedroom with an ensuite bathroom adds extra convenience. French doors off the dining room lead to a glass railing deck (new in 2019) and offering scenic views of the 4th hole. The 3-bay garage with a separate workshop provides ample space for your belongings or projects. With a durable brick exterior, new shingles (2021) and a new oil tank (2023), you can enjoy worry-free ownership for years to come. This remarkable home and its prime location are awaiting a new family to create cherished memories. Don't forget to click the video link! (id:51398)
1315 North Drive
Haliburton, Ontario
1315 North Drive - where tranquility meets adventure. Situated on 2.2 acres, set back from the road, this unique estate features not one but two custom modern builds. Relax as you drive down the private, tree-lined driveway, passing the 4-season cabin known as the Haliburton A-Frame as you make your way to the main house. The 1600+ sq. ft modern chalet style home greets you with soaring vaulted pine ceilings, casting natural light across the sleek interior. Every detail is thoughtfully curated, from the high-end kitchen adorned with dovetail cabinets and a magnificent 9-foot oak island with quartz countertops, to the open-concept layout that effortlessly merges living, dining and kitchen areas. Featuring 2 bedrooms including a vast primary bedroom with a spacious walk-in-closet. Step outside and enjoy curated outdoor space, an expansive Trek composite deck for entertaining. A short walk down a treed trail brings you to a beautiful fire pit with exposed rock and sunset views. Then make your way to the 474 square foot A-Frame, exuding modern charm, thoughtfully designed details and character. Ideal for hosting guests, or a private retreat this cabin is complete with its own outdoor space, separate septic, three piece bathroom, laundry & bar sink. Adventure awaits just minutes from your doorstep, with the lot backing onto Sir Sam's hiking and snowshoe trails that overlook Eagle Lake via the far side of the ski hill. Just a 3 minute drive away, you will find Eagle Lake public beach, boat launch and the Eagle Lake country market for necessities & a 20 min drive to Haliburton. Whether you seek a turnkey peaceful escape/ outdoor playground / gathering place for friends & family, or a year round residence, or potential investment property, 1315 North Drive offers the perfect blend of luxury, comfort and adventure - all within Eagle Lake's sought after community. Don't miss your chance to make this extraordinary property your own. (id:51398)
Browse all Properties
When was the last time someone genuinely listened to you? At Cocks International Realty, this is the cornerstone of our business philosophy.
Andrew John Cocks, a 3rd generation broker, has always had a passion for real estate. After purchasing his first home, he quickly turned it into a profession and obtained his real estate license. His expertise includes creative financing, real estate flipping, new construction, and other related topics.
In 2011, when he moved to Muskoka, he spent five years familiarizing himself with the local real estate market while working for his family’s business Bowes & Cocks Limited Brokerage before founding Cocks International Realty Inc., Brokerage. Today, Andrew is actively involved in the real estate industry and holds the position of Broker of Record.
If you are a fan of Muskoka, you may have already heard of Andrew John Cocks and Cocks International Realty.
Questions? Get in Touch…


