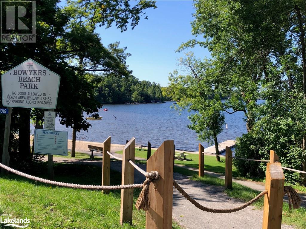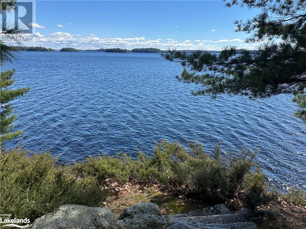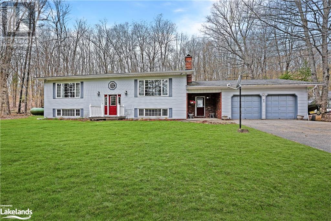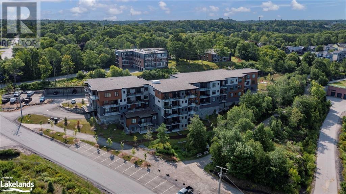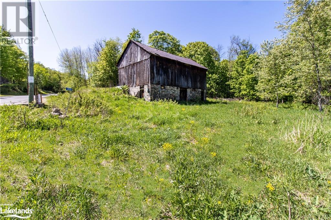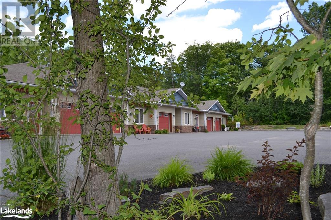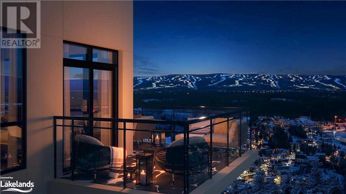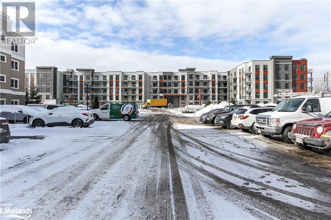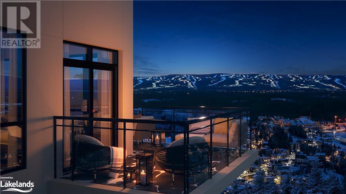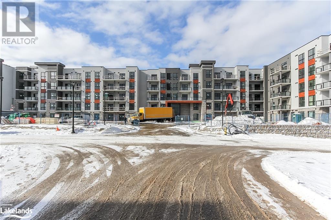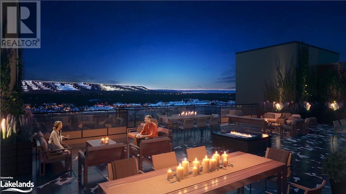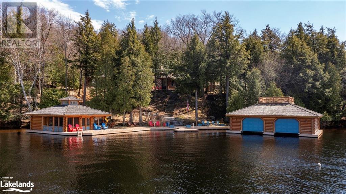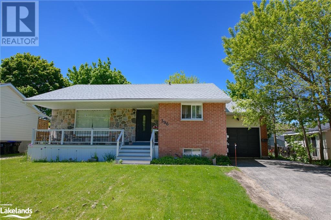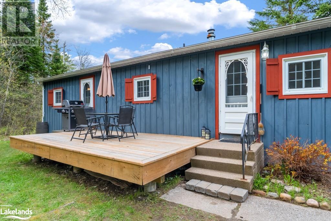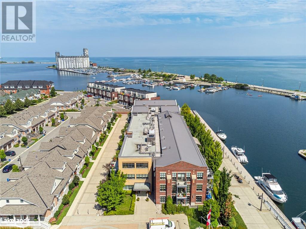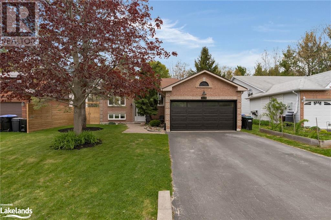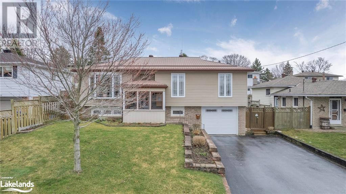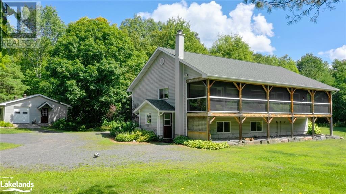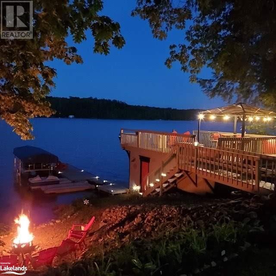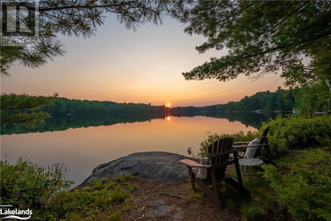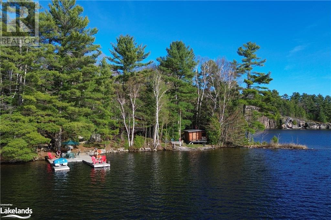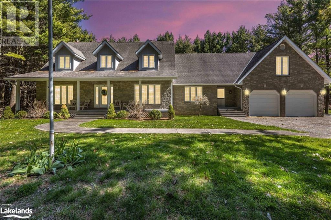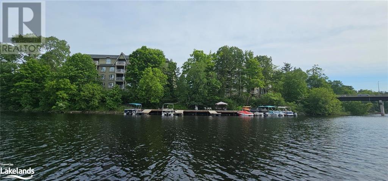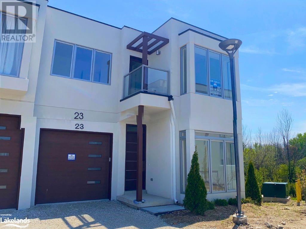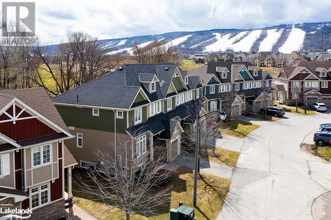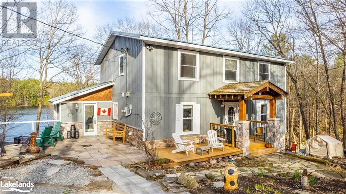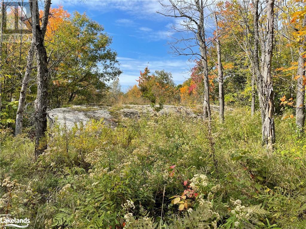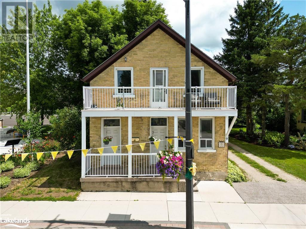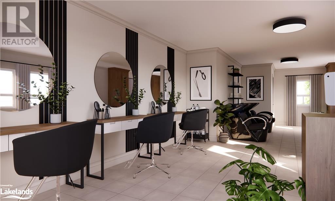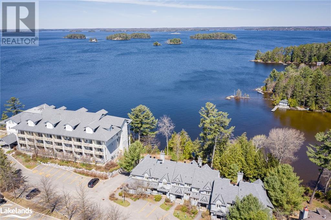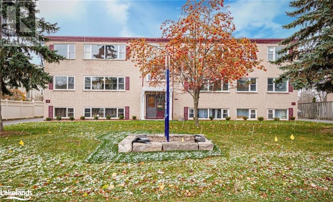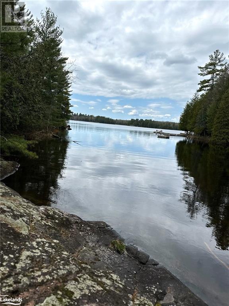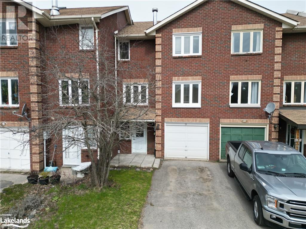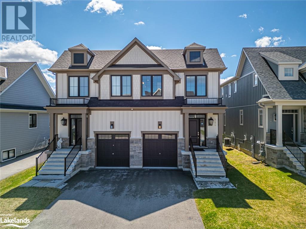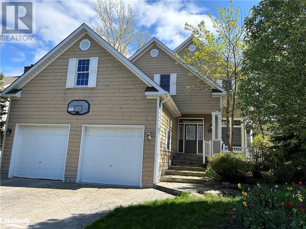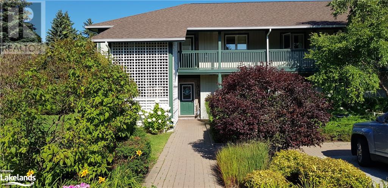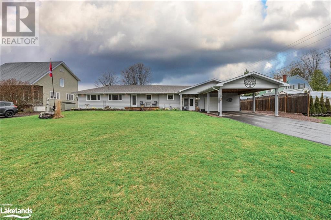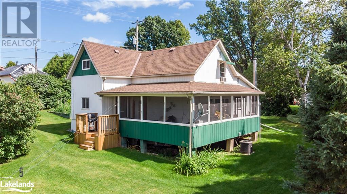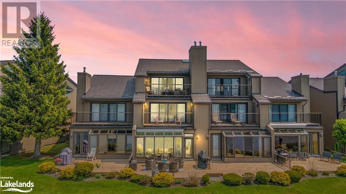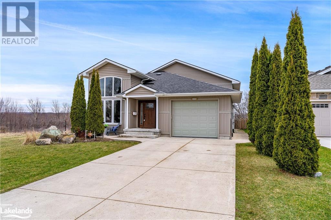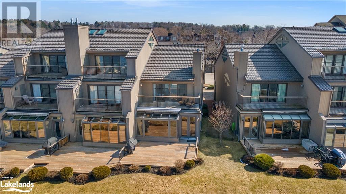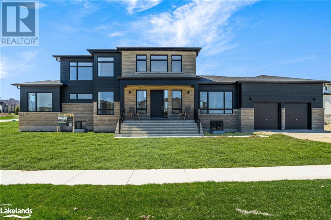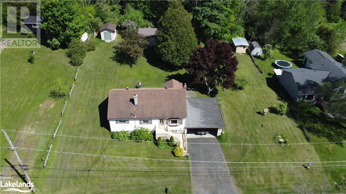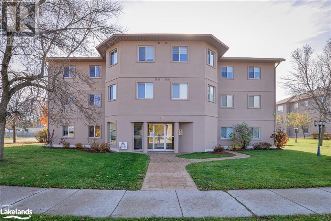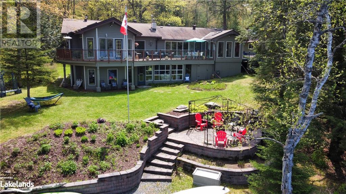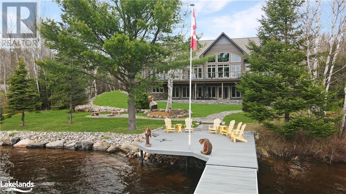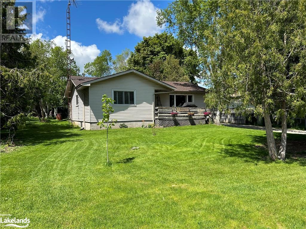Welcome to Cocks International Realty – Your Trusted Muskoka Real Estate Brokerage
Cocks International Realty is a premier boutique real estate brokerage in Muskoka, offering a wide range of properties for sale and rent. With our extensive experience and deep understanding of the local market, we are committed to helping you find your perfect home or investment opportunity.
Our team consists of residents of Muskoka and the Almaguin Highlands and has a passion for the community we call home. We pride ourselves on providing personalized service and going above and beyond to meet our clients’ needs. Whether you’re looking for a luxury waterfront property, a cozy cottage, or a commercial space, we have the expertise to guide you through the entire process.
Muskoka is known for its stunning natural beauty, pristine lakes, and vibrant communities. As a hyper-local brokerage, we have a deep understanding of the unique characteristics of each neighborhood and can help you find the perfect location that suits your lifestyle and preferences.
At Cocks International Realty, we prioritize the quality of service and strive to exceed your expectations. Our team is committed to providing transparent and honest communication, ensuring that you are well-informed throughout the buying or selling process. We are here to support you every step of the way.
Whether you’re a first-time homebuyer, an experienced investor, or looking to sell your property, Cocks International Realty is here to assist you.
Contact Cocks International Realty today to speak with one of our knowledgeable agents and begin your journey toward finding your perfect Muskoka property.
Property Listings
1034 Bowyers Beach Road
Bracebridge, Ontario
Catch this fabulous location and sweet seasonal cottage, just a few steps from Lake Muskoka's sandy and sunny Bowyers Beach Park! Swim, launch a kayak, canoe, or paddle-board and enjoy the benefits of waterfront living without the burden of hefty taxes. Wake up to soft sunrises and experience sunsets at this convenient location with the option to launch a boat off George Rd on Lake Muskoka. The cabin features a galley kitchen, an open concept living-dining room with a vaulted collar-tied ceiling, a 3-piece bathroom, a bunk bedroom and a lofted sleeping space. The large deck is partially screened for lounging or dining in the great outdoors. The additional Bunkie creates accommodation to sleep 8 people in total. The large backyard is a perfect play space for children to run, or to pitch a tent and roast marshmallows around a classic outdoor fire pit. This cozy cabin has not been subject to flooding as the large lot slopes gently away. Located on a year-round municipally maintained road for easy access and just a few minutes drive to the town of Bracebridge. High speed internet is available and a drilled well provides ample water, with a full septic system serving the property. Family and guests will enjoy Lake Muskoka, nearby golf courses, hiking trails, hospital, restaurants and town amenities as well as the famous Santa's Village. A charming little Muskoka getaway! (id:51398)
1158 Ranwood Road Unit# 41 & 42
Port Carling, Ontario
Comprehensively one of the best value propositions to market this Spring 2024. Approx. 400 feet of unquestionably private south to southwest truly Group of 7 style shoreline boasting mature forest, pine & granite outcroppings, and extensions of deeper shores bookending a sheltered swim cove for water sports and docks/boathouse. Idyllically & exclusively located just south of Port Carling along the ever attractive north Beaumaris/Seven Sisters View Scarcliffe/Ranwood shores, minutes to Port Carling & several golf courses. Dramatically modern, contemporary, sprawling 5 bedroom principal residence drinks in miles of sweepingly wide open island-dotted lake views ~ some of the greatest the lake can afford ~ 2 handsome fireplaces, 4 defined yet seamlessly flowing elegant living spaces, decadent designer infused chef's kitchen complimented by a separate wine bar, and a beautiful transition to the exterior s.w. summer kitchen terrace. Luxe Primary Suite wing. Every bedroom with its own lake view & its own bathroom. 6 baths in total. Heated stone & tile flooring, combined with hardwood. A wonderfully well thought out design with a perfect blend of classic & contemporary stylings creating a timelessness most buyers look for. 2 separate 2 Storey garages, full back up generator, irrigation system, smart home automation & security camera system, stone paths, 2 docks, ample wood & stone terraces, far extending views, and privacy galore. Includes separately deeded 200-foot lot for further expansion or privacy forever. Perfectly positioned along this most sought after corridor, at the end of a well maintained private road, this Muskoka Lakes Family Compound Oasis serves up all the desired wish list items this area is known for. From sun all day, and magnificent views, to its high end neighbourhood in a central location. Truly superb in every way. Being offered to market mostly furnished and equipped. A truly something for everyone property. Distinctive. Magnificent. (id:51398)
1225 Wonderland Road
Haliburton, Ontario
Welcome to your dream family home in a serene neighborhood just minutes from Haliburton village. This spacious property offers over 2500 sq ft of living space, including 3 bedrooms and 3 bathrooms for comfort and convenience. Enjoy stunning views of Kashagawigamog Lake across the road, providing a picturesque backdrop to your everyday life. A wood fireplace in the basement creates a cozy ambiance on chilly evenings. With town sewers and a drilled well, you'll have peace of mind and convenience. Step outside to your flat level lot and shared dock on Kashagawigamog Lake, providing access to swimming and a 5-lake chain for endless water adventures. Experience the tranquility of country living with all the amenities of Haliburton just a short drive away. Don't miss this incredible opportunity to own a piece of paradise in a neighborhood that feels like a wonderland without Alice. (id:51398)
20 Salt Dock Road Unit# 312
Parry Sound, Ontario
This beautifully laid out two bedroom, two bathroom condominium in The Lighthouse, Parry Sound's newest condominium development. New in 2022 this building boasts incredible construction methodology and modern technological features. With an open concept layout, bedrooms on the wings, this unit feels very spacious. East sun makes it pure joy on the balcony and in the suite to get up and enjoy the day. Close to many amenities and services the town has to offer. While not having a water view it's only steps out the door to many locations to enjoy both the waters and views of Georgian Bay! Features include: Forced air heating and cooling, underground storage, garage parking, elevator, large balcony, six appliances, large windows and patio door and so much more!! (id:51398)
1010 Calico Road
Haliburton, Ontario
4.71-acre parcel with beautiful rustic barn just outside of Haliburton. Located on the corner of Calico Road and County Road 21 this property features a recently renovated barn, roughed in driveway off Calico Road and a large frontage on the pond at the back of the parcel. The barn foundation was reinforced by the current owners, ensuring this century old barn is there for years to come. The ideal location for your dream home or private getaway, this parcel is ready to move forward with hydro available at the lot line and town sewer hook up on site. Located just minutes from Haliburton Village on a year-round township maintained road with easy access and flat building site. Book your tour of this stunning property today! (id:51398)
4 Jordan Lane
Huntsville, Ontario
These units rarely come up for purchase! One-floor living in this wonderful townhouse development in Huntsville. Modern finishes in this two bedroom unit with private ensuite featuring walk-in shower with jet tub and double vanity; plus a full, separate guest bathroom. Primary bedroom is a wonderful size with walk-in closet. Kitchen features ample cupboards and quartz countertops, plus stainless appliances. Open concept main living area with unique vaulted ceiling with tongue and groove details. 9 foot ceilings throughout give you that light and airy feeling. Corner gas fireplace in living room, patio doors to back deck where you can dine al fresco. Energy - efficient and superior building methods include ICF construction and in - floor radiant natural gas heat that provides low-cost carrying costs. Single heated garage with storage area and interior entry, plus paved parking out front for visitors. Walking distance to downtown Huntsville or public transit available for shopping, theatre and restaurants. Minutes from golf courses, recreational centers and beaches. Vacant, so immediate possession available. (id:51398)
8-10 Harbour Street W Unit# 107
Collingwood, Ontario
Welcome to Royal Windsor Condominiums in Beautiful Collingwood with a projected occupancy of Summer 2024. This Suite - The DYNASTY - is a a great floor plan for the active retiree as the suite features two bedrooms, two bathrooms and a corner balcony offering views towards the south and east for sunny mornings on the balcony. One underground parking space is included with the purchase of this modern, open concept condo with luxuriously appointed features and finishes throughout. Set in the highly desired community of Balmoral Village, Royal Windsor is an innovative vision founded on principles that celebrate life, nature, and holistic living. Every part of this vibrant adult lifestyle community is designed to keep you healthy and active. Royal Windsor will offer a rooftop patio with views of Blue Mountain and Osler Bluff Ski Club - a perfect place to mingle with neighbours, have a BBQ and enjoy the beautiful views our area has to offer. Additionally, residents of Royal Windsor will have access to the amenities at Balmoral Village including a clubhouse, swimming and therapeutic pools, fitness studio, golf simulator, games room and more. All Open Houses held at 100 Pretty River Parkway South in Collingwood. (id:51398)
8-10 Harbour Street W Unit# 113
Collingwood, Ontario
Welcome to Royal Windsor Condominiums in Beautiful Collingwood - with projected occupancy of Summer 2023. This Suite - The MONARCH - is a great size for the active retiree as the suite features two bedrooms, two bathrooms, a den and a balcony offering views towards the west for sunny afternoons on the balcony. One assigned underground parking space included with the purchase of this modern, open concept condo with luxuriously appointed features and finishes throughout. Set in the highly desired Balmoral Village, Royal Windsor is an innovative vision founded on principles that celebrate life, nature, and holistic living. Every part of this vibrant adult lifestyle community is designed to keep you healthy and active. Royal Windsor will offer a rooftop patio with views of Blue Mountain and Osler Bluff Ski Club - a perfect place to mingle with neighbours, have a BBQ and enjoy the beautiful views our area has to offer. Additionally, residents of Royal Windsor will have access to the amenities at Balmoral Village including a clubhouse, swimming and therapeutic pools, fitness studio, golf simulator, games room and more. All open houses held at 100 Pretty River Parkway South in Collingwood. (id:51398)
8-10 Harbour Street W Unit# 109
Collingwood, Ontario
Welcome to Royal Windsor Condominiums in Beautiful Collingwood with A SUMMER 2024 OCCUPANCY. This Suite - The KNIGHT - is a one of the most ideal floor plans - a great size for the active retiree as the suite features two bedrooms, two bathrooms and a wrap around balcony offering views towards the south and west for sunny afternoons on the balcony. One tandem underground parking space (long enough for two cars) is included with the purchase of this modern, open concept condo with luxuriously appointed features and finishes throughout. Set in the highly desired community of Balmoral Village, Royal Windsor is an innovative vision founded on principles that celebrate life, nature, and holistic living. Every part of this vibrant adult lifestyle community is designed to keep you healthy and active. Royal Windsor will offer a rooftop patio with views of Blue Mountain and Osler Bluff Ski Club - a perfect place to mingle with neighbours, have a BBQ and enjoy the beautiful views our area has to offer. Additionally, residents of Royal Windsor will have access to the amenities at Balmoral Village including a clubhouse, swimming and therapeutic pools, fitness studio, golf simulator, games room and more. All Open Houses held at 100 Pretty River Parkway South in Collingwood. (id:51398)
8-10 Harbour Street W Unit# 210
Collingwood, Ontario
Welcome to Royal Windsor Condominiums in Beautiful Collingwood - with a Summer 2024 occupancy. This Suite - The NOBLE - is a great size for the active retiree as the suite features two bedrooms, two bathrooms, a den and a balcony offering views towards the west for sunny afternoons on the balcony. One assigned underground parking space included with the purchase of this modern, open concept condo with luxuriously appointed features and finishes throughout. Set in the highly desired Balmoral Village, Royal Windsor is an innovative vision founded on principles that celebrate life, nature, and holistic living. Every part of this vibrant adult lifestyle community is designed to keep you healthy and active. Royal Windsor will offer a rooftop patio with views of Blue Mountain and Osler Bluff Ski Club - a perfect place to mingle with neighbours, have a BBQ and enjoy the beautiful views our area has to offer. Additionally, residents of Royal Windsor will have access to the amenities at Balmoral Village including a clubhouse, swimming and therapeutic pools, fitness studio, golf simulator, games room and more. All open houses held at 100 Pretty River Parkway South in Collingwood. (id:51398)
8-10 Harbour Street W Unit# 417
Collingwood, Ontario
Welcome to Royal Windsor Condominiums in Beautiful Collingwood - with a Summer 2024 occupancy. This Suite - The MONARCH - is a great size for the active retiree as the suite features two bedrooms, two bathrooms and a balcony offering views towards the west for sunny afternoons on the balcony. One assigned underground parking space included with the purchase of this modern, open concept condo with luxuriously appointed features and finishes throughout. Set in the highly desired Balmoral Village, Royal Windsor is an innovative vision founded on principles that celebrate life, nature, and holistic living. Every part of this vibrant adult lifestyle community is designed to keep you healthy and active. Royal Windsor will offer a rooftop patio with views of Blue Mountain and Osler Bluff Ski Club - a perfect place to mingle with neighbours, have a BBQ and enjoy the beautiful views our area has to offer. Additionally, residents of Royal Windsor will have access to the amenities at Balmoral Village including a clubhouse, swimming and therapeutic pools, fitness studio, golf simulator, games room and more. All open houses held at 100 Pretty River Parkway South in Collingwood. (id:51398)
1038 Richards Island Rd #4
Dwight, Ontario
Exceptional offering on Lake of Bays. Exclusively addressed along Port Cunnington corridor sits a masterful and prominent 4 bedroom, 4 bath retreat. Enjoy the expansive principal rooms on the main floor including all 4 bedrooms, 2 with ensuites, large family room with floor to ceiling glass and stone fireplace, chef’s kitchen and second sitting area with another stone fireplace. Relax in the 4 season Muskoka Room with views of the landscaped exterior in all directions. Retreat to the loft for family movies or to find a quiet place to read. The lower level is finished with a games room, another bathroom, TV viewing area and wine cellar. Newly built fully winterized garage, houses room for all your toys complete with an additional 570 sqft of living accommodations, bringing the total living space to approximately 5,000 sqft. Down at the dock you will find a fully landscaped firepit area, 2-slip boathouse, extensive docking and a 2nd dry boathouse perfect for taking in the sunset from your new favourite seat. An unparalleled waterfront estate where privacy is paramount. (id:51398)
396 Walnut Street
Collingwood, Ontario
A spacious raised bungalow with an in law suite in a great Collingwood location. Large, covered front porch, private fenced lot, and single-car garage with entrance to the house and to the basement. There are two separate self-contained units which both come with five appliances. The main floor has two bedrooms, a dining room/den with a walkout to the rear deck, as well a large living room with a gas fireplace, separate kitchen and laundry laundry facilities. The lower level can be used as an in law suite with a separate entrance ( or can be easily opened to create a unified home with direct basement access, Fully finished lower level with two bedrooms, large bathroom, laundry, open concept living, a kitchen, and good ceiling height. Nice location in the tree streets on the west side of town with easy access to shopping, skiing at Blue Mountain, several schools, the public pool and parks as well as public transportation. Double-paved driveway for four cars. 2023 Rent: Upper 2022.74 includes utilities. Shingles and eaves-troughs replaced in 2021. Washer, Dryer & Fridge for upstairs unit have been replaced spring 2023. (id:51398)
187 Allensville Road
Huntsville, Ontario
Experience the epitome of cozy living in this charming mobile home, where modern comfort meets convenience. Step into the heart of the home, where a newly renovated kitchen awaits, boasting sleek countertops and ample cabinet space. Entertain with ease in the open-concept layout, seamlessly connecting the kitchen to the living area. Discover tranquility in the two spacious bedrooms, each offering a serene retreat after a long day. The master bedroom features an oversized walk-in closet, providing plenty of storage space. Unwind outdoors on your new deck, perfect for enjoying morning coffee or evening stargazing. Recent upgrades include new kitchen cabinets (2020), washer/dryer (2021), a new deck (2022), corner fence (2022), bathroom vanity (2022), and additional driveway stonework (2023). Embrace your creative side in the workshop, offering endless possibilities for DIY projects or hobbies. Nestled in a peaceful community with your own private entrance, this mobile home offers a perfect blend of comfort and convenience. (id:51398)
1 Shipyard Lane Unit# 301
Collingwood, Ontario
TOP FLOOR 1 BEDROOM + DEN WITH ESCARPMENT & SUNSET VIEWS BEING SOLD TURN KEY - Welcome to The Shipyards, an extraordinary waterfront community in the heart of downtown Collingwood. Discover waterside living in this elegant residence, at just under 1200 sq/ft it offers a perfect blend of comfort and style. Boasting large, bright windows throughout, this condo bathes in natural light, creating a warm and inviting atmosphere. The stunning hardwood floors add a touch of sophistication to every room, while the cozy fireplace with a custom surround becomes the focal point of relaxation and enjoyment. The well-appointed kitchen features a breakfast bar with granite counters, an Aquasana water filtration system and pretty cabinetry with convenient pull-out shelving/drawers. With designer lighting throughout, the ambiance is set for memorable gatherings. Located on the third floor with elevator access, this condo treats you to breathtaking sunset and escarpment views. In the winter, you'll fall in love with the ski hills aglow at night, creating a picturesque setting right from your window. Step out onto the gorgeous balcony, where you can sip your morning coffee or enjoy a glass of wine in the evening. Convenience is key, with underground parking ensuring your vehicle's safety and a large storage locker providing ample space for your sports gear. Immerse yourself in the vibrant waterfront events and embrace the ease of walking to shopping and restaurants all within close proximity to this remarkable community. Experience life at The Shipyards, where luxury, comfort and convenience come together to create a truly exceptional living experience. Furnishings can be included. (id:51398)
104 Leo Boulevard
Wasaga Beach, Ontario
One-of-a-Kind Renovated Paradise In East Wasaga Beach! Just a bike ride to the beach! This stunning high-end home is a dream come true, boasting a complete top-to-bottom renovation that exudes timeless taste (think 10/10 on the tasteful scale!). Luxury & Efficiency: Indulge in year-round comfort with a brand new (2023) ducted cold weather heat pump system for efficient heating and cooling. Updated windows (2011) and all new appliances within the last two years ensure peace of mind and modern convenience. Additional Upgrades for the home are a front yard Inground Sprinkler, New Garage Door, Energy Efficient Assessment available, Basement is sound proofed and lot line survey is available. Perfect for Multigenerational Living: The expansive lower level offers the perfect in-law suite, complete with separate entrance, two spacious bedrooms, a functional kitchen and a modern 3-piece bathroom featuring a walk-in shower! Entertainer's Dream Basement: The bright and airy basement boasts impressive 12' vaulted ceilings, a cozy fireplace, and a walkout to your large, private backyard – perfect for hosting unforgettable gatherings. Investment in Excellence: Over $175,000 in renovations have been meticulously poured into this home, creating a haven of comfort and style! See for Yourself! This is a rare opportunity you won't want to miss. Bring your clients and prepare to be impressed! (id:51398)
365 Cedar Street
Midland, Ontario
One owner home in very desirable Midland neighbourhood. This home has been meticulously maintained. Metal roof, updated windows, hardwood floors throughout the main level. Amazing backyard with inground sport pool, large patio area, beautiful gazebo and fenced in backyard. This home has an addition off the kitchen making a large eat-in kitchen that features new in 2024 stone counter tops and backsplash. New kitchen appliances in January 2024. Lower level has recreation room, shop and 3pc bath set up. This home is an absolute pleasure to show!! (id:51398)
48 Thompson Road
Seguin Foley, Ontario
PRIVACY, PRIVACY! LOCATED ON QUIET MCLAREN LAKE(MCCLEAN'S LAKE) WITH OVER 14 ACRES OF MIXED BUSH AND 714' OF GRANITE AND SAND FRONTAGE. THIS STUNNING HOME/COTTAGE IS NESTLED AMONGST MATURE TREES, GRANITE OUTCROPPING AND A JEWELL OF A LAKE! HOME/COTTAGE IS IMPECCABLY DECORATED AND OVER 4300 SQ'. GRAND ENTRANCE WITH SOARING CEILINGS, SPACIOUS CUSTOM KITCHEN WITH OPEN CONCEPT DINING AREA AND LIVINGROOM. PRIMARY SUITE IS A DREAM COME TRUE WITH HUGE WALK IN CLOSET, ENSUITE AND WALKOUT TO MUSKOKA ROOM WHICH SPANS THE WHOLE FRONT OF THE HOME. ON THE MAIN LEVEL THERE IS ALSO A SEPARATE FAMILY ROOM WITH PRIVATE SIDE DECK, 4 PCE BATH AND BEDROOM WHICH COULD ALSO BE A PERFECT GRANNY FLAT. LOWER LEVEL HAS 2 MORE SPACIOUS BEDROOMS, 4 PCE BATH, LAUNDRY, RECREATIONAL ROOM WITH WOODSTOVE AND LARGE STORAGE ROOM. HOME HAS BOTH HOT WATER TANK AND ON DEMAND AS WELL AS WATER FILTRATION, OIL TANK REPLACED IN AUGUST OF 2022, GENERAC SYSTEM, AND THE LIST GOES ON...STUNNING PROPERTY WONDERFUL LAKE FOR SWIMMING, KAYAKING, AND CANOEING. ABILITY TO PORTAGE DAM INTO OASTLER LAKE. VIEWS ON THIS PROPERTY ARE OUTSTANDING WEST, SOUTH AND EAST! SEPARATE WORKSHOP/GARAGE TUCKED IN BEHIND THE HOME. SEPARATE 10 ACRE PARCEL, WHICH IS INCLUDED, IS A NATURAL SEVERENCE AND MAY BE ABLE TO BE SOLD AS A BUILDING LOT BUT BUYER'S SHOULD VERIFY. (id:51398)
1360 Peterson Road
Minden, Ontario
Welcome to your exclusive lakeside retreat nestled along the shores of 12 Mile Lake, part of the highly sought after 3 lake chain that includes Boshkung, 12 Mile and Little Boshkung in the Haliburton Highlands! This captivating 3-bdrm, 1+1 bath home, just 2 1/2 hrs from the GTA, offers an unparalleled blend of luxury, comfort, and recreational amenities. This property really has it all, 2400 ft of living space, not one but two garages, a bunkie, shed and a sand beach. The boathouse is the envy on the lake, boasting a marine rail system and a deck that captures spectacular lake views, an ideal setting for savoring morning coffee while basking in the golden hues of the sunrise. The bright, light-filled interior boasts views of the the lake and features an open-concept living area, a well-appointed kitchen perfect for hosting gatherings or enjoying intimate family dinners. The main floor office makes it easy to work from home. Retreat to the inviting bdrms, including a primary suite with picturesque lake views. Additional bdrms offer ample space for family or guests, ensuring everyone feels right at home. The lower level of this home reveals a versatile games room, providing endless entertainment possibilities for family and friends to gather and create cherished memories together. Thru a 'secret' doorway, you'll find a spa room that could be easily be converted to your own speak easy or theatre room, the possibilities are endless. Outside, the expansive deck provides the perfect setting for al fresco dining, sunbathing, or simply soaking in the breathtaking scenery. Spend your days swimming, boating, or fishing on the crystal-clear waters of 12 Mile Lake, then gather around the firepit to end the days activities. With its prime location and unparalleled amenities, this exceptional property offers the perfect balance of convenience and tranquility. Call now! Don't miss your opportunity to experience the magic of lakeside living in Haliburton Highlands. (id:51398)
1293 Windermere Road Unit# 101
Utterson, Ontario
Welcome to Camel Lake! With 1,635 ft. of frontage and over 4.8 acres of unspoiled Muskoka, this peninsula plus bay are a stunning, Algonquin Park-like parcel of land. The last cottage on a private dead-end, year-round road, it affords unmatched privacy. Camel Lake is a spring-fed lake at the top of the watershed with nesting loons. The property has east, south and west exposure with sunshine throughout the day. Enjoy a glorious sunrise from the dock and a stunning sunset from the granite rocks. The entire lot is covered by mature forest of old growth white pines and hemlock. It has a gentle slope to the water, exposed granite outcroppings, several glacial boulders, as well as a west-facing cliff over the water with views of the entire lake. The shore consists of both shallow and dive-in, deep water. Hard packed sand at the front of the shoreline allows all ages to wade in comfortably. The two dwellings on the property can sleep 10 people. The mid-century cottage has 3-bedroom, 2-bathroom, a wood stove and a beautiful floor-to-ceiling natural granite fireplace. Just down the shoreline sits a 2-storey, 1-slip grandfathered boathouse (no longer permitted under current bylaw). With new, 2021 foundations, it has two rooms, a bathroom and kitchenette. There is also a bunkie / shed near the main cottage and plenty of parking. Well-cared for and loved by a family of journalists and filmmakers who intentionally opted to unplug, it does, however, have a brand new Bell WIFI tower across the lake. Located 20 minutes from Port Carling, Bracebridge and Huntsville where you have fine shopping, restaurants and golf courses. An oasis of tranquillity, offered for the first time in almost 40 years, this is a must-see, rare opportunity. (id:51398)
6 Sundown Road
Seguin, Ontario
Introducing the Holiday House located on coveted Big Whitefish Lake. This turn key property is where rustic charm meets enchanting lakeside retreat. Tucked away amidst towering pines, boasting incredible western views, with 160 feet of frontage on 1.38 acres this oasis includes a main cottage, a cabin, a bunkie and a lakeside sauna - a true escape into nature. The main cottage exudes cozy vibes with its wood interior, handcrafted kitchen and furniture by an Ontario woodworker and open concept living space. Two bedrooms provide a comfortable retreat for you and your guests. Soak up the sunshine in the sunroom and cozy up to the wood burning stove on those cooler summer nights. Enjoy your morning coffee on the deck overlooking the tranquil beauty of the lake or start your day with an early morning swim to the island and then warm up with a lakeside wood burning sauna. Adjacent to the main cottage, you will find the cabin with additional sleeping quarters and a second bathroom. The bunkie provides even more space to host friends and family; allowing for an extra layer of versatility to the property. Outside beckons you to explore and unwind. Spend your days lounging on the dock, swimming in the clear waters, boating, fishing, and simply enjoying the beauty of Whitefish Lake. Unwind in the evening, with the stars overhead, gathered around the lakeside fire pit. With a location that allows both privacy and conveniences, you can enjoy the summer market or visit the Aspen Wildlife Sanctuary in Rosseau - a 10 minute drive away or the larger town amenities of Parry Sound a mere 20 minutes away! The Holiday House is the perfect retreat for making cherished memories and experiencing the beauty of lakeside living. (id:51398)
1057 Tay Point Road
Penetanguishene, Ontario
Nestled amidst the tranquil beauty of over 2.5 acres, is this haven of privacy and serenity! As you approach the property, the expansive grounds captivate your senses, and offers a retreat from the hustle and bustle. Meticulously maintained over the years, this home exudes warmth and comfort from the moment you step inside. The main floor impresses with its generous proportions and inviting layout. The open-concept kitchen allows you more than enough storage + counter space. The great room has room for the whole family, and I mean WHOLE FAMILY, as well as access to the backyard through a walkout to your rear deck. For more formal occasions, a private dining room awaits, along with a separate living room at the front of the home, perfect for quiet moments or entertaining guests. Additional main floor amenities include a laundry room, office space, and a practical mudroom, ensuring functionality meets style at every turn. Ascend the solid wood staircase to discover the second floor, where three bedrooms await, each boasting stunning views through large windows. The sprawling primary suite is a retreat unto itself, featuring a spacious walk-in closet and a luxurious ensuite bathroom complete with a soothing jetted tub. A true standout feature of this property is the attached double car garage, complete with a fully finished loft area with bathroom. This versatile space presents endless possibilities, whether utilized as an in-law suite, additional bedroom, or a home gym, providing flexibility to suit your lifestyle needs. This home offers the best of both worlds – the tranquility of rural living, coupled with easy access to local amenities and services. (id:51398)
31 Dairy Lane Unit# 105
Huntsville, Ontario
Neat as a pin 2 Bedroom, 1.5 bath main floor condo on the Muskoka River in Huntsville. This immaculately kept unit enjoys river views, 2 large bedrooms, including an en-suite bath in the primary, a covered porch, in-suite laundry, spacious living/dining room, lots of natural light, and all of the conveniences of living within a short stroll to the downtown area. Outside you will find a large green space, covered communal BBQ's, and a large shared waterfront docking area with private boat slips, a canoe/kayak rack, and gazebo. This unit enjoys a reserved underground parking space, and a private locker. Come take a look to appreciate the quality and convenience of this popular riverfront condominium in the heart of Huntsville. **Unit currently Tenanted. Please allow sufficient notice for viewings. (id:51398)
23 Waterview Lane
Thornbury, Ontario
Stunning new modern enclave of homes nestled in the quaint town of Thornbury with restaurants, shopping, scenic pier, Georgian Bay beaches all just minutes away, and The Georgian trail right out your door step - walk to town and embrace the stunning natural surroundings! Spacious open concept kitchen, living/dining room, with expansive windows, front and rear terraces and decks for ultimate indoor-outdoor living. Master suites include lavish ensuite bathrooms, spacious walk-in closet, gas fireplace and its own private deck (id:51398)
689616 Monterra Road Unit# 18
The Blue Mountains, Ontario
Stunning 5-bedroom chalet-style home. 3000 sq ft of glorious living space, on a private, spacious treed lot overlooking the picturesque Monterra Golf Course, with breathtaking views of the Blue Mountains. Imagine sipping wine on your back deck, surrounded by nature and listening to the soothing sounds of a babbling stream. The open concept kitchen/dining/living is perfect for entertaining and creating lasting memories. A finished basement includes more living space, a gym, movie room, and 2 more bedrooms. The loft overlooking the great room can be a home office, playroom, or extra sleeping space. Within walking distance to the Blue Mountain Village, you'll have easy access to skiing, shopping, & dining. A daily shuttle is available for added convenience. Endless outdoor activities close by and access to an exclusive community pool for those hot summer days. Don't miss out on the chance to call this incredible chalet your home! Note: .5 % BMVA fee on the selling price on closing. BMVA Yearly fee (id:51398)
1120 Little Bob Lake Road
Minden, Ontario
Welcome to 1120 Little Bob Lake Rd, where lakeside living meets tranquility. This four season home/cottage boasts three bedrooms plus a den/office and three bathrooms, offering ample space for both relaxation and entertainment. You'll be blown away by the amount of natural light coming through the expansive floor-to-ceiling windows, where you can enjoy the stunning surrounding views, and the rustic details that give this home/cottage charm and character. The heart of the property is the incredible open-plan kitchen/dining/living area, with a gourmet kitchen with ample wooden cabinetry and wooden floors that flow through the entire area. Cozy up by the stone fireplace or bask in the natural light streaming through the large picture windows. Enjoy the convenience of main floor laundry and the comfort of mature trees surrounding the private lot, featuring over 100 ft of frontage on Little Bob Lake. Located just minutes away from Minden Village, you'll have access to all amenities while still enjoying the serenity of lakeside living. Wake up to beautiful sunrises in a quiet bay, and entertain guests on the outdoor deck and patio area overlooking the water. Whether you're seeking a year-round home or a seasonal retreat, this property offers the perfect blend of comfort and tranquility. Plenty of upgrades including furnace, air conditioner, windows, GenerLink transfer switch, electrical, dock system and more! Contact today for your private viewing! (id:51398)
93 Shawanaga River
Whitestone, Ontario
BY BOAT ONLY, NO ROAD ACCESS. Embark on an unparalleled waterfront adventure accessible only by boat. Welcome to a harmonious blend of serenity and excitement. Your journey to this idyllic retreat begins at the boat launch on Beach Rd. in Dunchurch, where you'll navigate from Shawanaga Lake to Shawanaga River, indulging in leisurely fishing along the way. Nestled amidst granite rock formations and mature trees, this property offers elevated views and over half an acre of bliss, with 100 feet of pristine shoreline. Positioned near the river's end, great fishing opportunities and unrivaled access to boating and water sports. Just a short 10-minute car ride from the boat launch is Dunchurch, boasting amenities such as the Duckrock general store, restaurant, LCBO, church, marina, nursing station, community center, and library. Alternatively, expand your horizons with a 30-minute drive from boat launch to Sundridge or Parry Sound for additional shopping delights. Make this the year your cottage dreams become a reality! (id:51398)
9 Elora Street S
Clifford, Ontario
Timeless Century Yellow Brick Charmer in the heart of Clifford offering a ton of commercial use options, the ability to continue the residential use or convert it into residential/commercial split by opening a home business! Commercial uses include; salon, bakery, hotel, art gallery, retail store, restaurant, medical clinic, office. Located in a quaint downtown setting and walking distance to many local shops and businesses and just an hour outside of Owen Sound, Waterloo, Orangeville and Kincardine, this well-built century build is central to all that the area has to offer. All major items have been recently updated including; new furnace (2013), central air (2016), updated electrical, insulation in attic and basement (2016), roof (2012). This home comes complete with a heated double car garage with poured concrete floor, great for the handyman or as an extension of your business space. See rendering photos for examples of how the space could be converted to commercial salon use or converted to an an AirBnB rental space. The options are endless! (id:51398)
9 Elora Street S
Clifford, Ontario
Timeless Century Yellow Brick Charmer in the heart of Clifford offering a ton of commercial use options, the ability to continue the residential use or convert it into residential/commercial split by opening a home business! Commercial uses include; salon, bakery, hotel, art gallery, retail store, restaurant, medical clinic, office. Located in a quaint downtown setting and walking distance to many local shops and businesses and just an hour outside of Owen Sound, Waterloo, Orangeville and Kincardine, this well-built century build is central to all that the area has to offer. All major items have been recently updated including; new furnace (2013), central air (2016), updated electrical, insulation in attic and basement (2016), roof (2012). This home comes complete with a heated double car garage with poured concrete floor, great for the handyman or as an extension of your business space. See rendering photos for examples of how the space could be converted to commercial salon use or converted to an an AirBnB rental space. The options are endless! (id:51398)
1209 Muskoka Beach Road Unit# 59
Gravenhurst, Ontario
A GREAT WAY TO ENJOY THE LUXURY OF MUSKOKA AND MAKE A GREAT INVESTMENT Live a carefree life in this beautiful townhome in the most desirable resort, TABOO. This 3 Bedroom, three-bathroom plus sauna townhouse features an open-concept great room with an inviting fireplace. The gorgeous sunroom is modified for one to enjoy extra year-round living space. A unique sun deck adjacent to the sunroom provides ultimate privacy. Take advantage of this luxury resort's amenities outside the front door—golf, tennis, dining, spa, swimming, and a fabulous beach. Enjoy the lake's sunny south, west, and north views and the fun-filled pool. Welcome home to the beautiful Taboo Resort on Lake Muskoka. For those seeking a solid investment opportunity, Taboo Resort's robust rental program can immediately manage this property. It is the perfect strategy that enables one to enjoy their Muskoka -getaway at an affordable price. (id:51398)
176 Eighth Street Unit# 204
Collingwood, Ontario
Welcome to your newly renovated oasis in the heart of Collingwood! This charming one-bedroom, one-bathroom apartment is ready for immediate lease, offering a perfect blend of comfort, convenience, and modern living. The apartment features a sleek and modern kitchen, complete with brand-new appliances and ample storage space, making meal prep a breeze. The spacious living area is perfect for relaxing or entertaining guests, while the cozy bedroom offers a peaceful retreat at the end of the day. Located in a fantastic area, this apartment is within walking distance to parks, schools, and scenic trails, providing plenty of opportunities for outdoor recreation and relaxation. Whether you're taking a leisurely stroll through the park, enjoying a picnic with friends, or exploring the nearby trails, you'll love the convenience of having everything you need right at your doorstep. Please note that the tenant is responsible for hydro and internet expenses. Parking is available for an additional $50 per month. Additionally, a completed rental application, proof of income, and a credit report are required as part of the application process. Don't miss out on this opportunity to make this newly renovated apartment your own. Schedule a viewing today and experience the perfect blend of comfort, convenience, and modern living! (id:51398)
Beside 225 Crego Lake Road
Kinmount, Ontario
CREGO LAKE ACCESS. This amazing 4.4 acre lot is perfect for your dream cottage or home that is just steps away from the community boat ramp and access to lovely spring-fed Crego Lake. Great swimming. This lot is next to a nice babbling brook. A very secluded building envelope with a mix of lovely exposed granite and pine is ready for your dream home or cottage. Enjoy fishing & paddling on this quiet 10hp motor-restricted lake. An extremely private, very well-managed enclave with only 60 lots. A very quiet spring-fed lake. 50 feet deep with bass/muskie. A true nature lover's dream with shared 600+ AC with private hiking & XC skiing trails - no motorized vehicles allowed on these trails. The Kinmount Park Estates Association fees are $300 per year, and cover the road and culverts, maintaining the recycling/garbage area, lake water testing, and maintaining and paying taxes on the managed forest and trails around the lake. Direct access to the Somerville County Forest with miles of multi-use Crown Land trails suitable for all powersports. Year-round access, dead-end road, 10 minutes to Kinmount. 2 hours to GTA. Property is flagged with orange ribbon for an easy self-guided tour. Offers welcome with a 48 hour irrevocable not later than 8PM. Building guidelines available. The boat launch is at 225 Crego Lake Road. (id:51398)
20 Parkside Street
Minden, Ontario
Welcome to your new home in Minden! Many upgrades make this home move in ready. New roof in 2018, all new windows on the south side in 2015, new garage door and flooring on the main floor and carpet on the stairs in 2014, new hot water tank in 2016, new entrance door and furnace in 2021, new fridge and stove in 2022. You can enjoy peace of mind knowing that your home is well-maintained. This charming townhouse boasts a spacious layout with 3 bedrooms and 2 bathrooms on the upper level. Large, bright eat-in kitchen awaits, perfect for enjoying family meals. Adjacent is a separate dining area which can also be used as an office. Natural light floods the bright living room, creating an inviting atmosphere for relaxation or socializing. The basement provides additional potential with an unfinished area, allowing you to customize the space to suit your needs and preferences. There is also an attached single car garage, providing shelter for your vehicle. The large spacious backyard is fenced in. The property extends well past the fence line. Nestled in a great neighbourhood and is within walking distance to day care, elementary school, community centre and arena with walking track, shopping and library, to name a few. This townhouse offers the perfect blend of tranquility and accessibility. Don't miss the opportunity to make this wonderful property your own – schedule a viewing today and envision yourself living in the heart of Minden's vibrant community! (id:51398)
214 Courtland Street
The Blue Mountains, Ontario
Experience mountain living at Windfall, where this exquisite 3-bedroom, 3-bathroom semi-detached home awaits. Positioned on a premium lot backing onto scenic trails with breathtaking mountain views, this residence offers a harmonious blend of tranquility and adventure. Step inside to find a meticulously designed interior with elegant finishes and modern upgrades throughout. The open-concept main floor sets the stage for entertaining, featuring a gourmet kitchen with quartz countertops, sleek cabinetry, and stainless steel appliances. Unwind in the inviting living room, enhanced by a cozy fireplace and expansive windows framing the serene backyard views. Ascend to the second level to indulge in the luxurious primary suite, boasting a spacious walk-in closet and a spa-like ensuite bathroom with double sinks, a glass-enclosed shower, and a lavish soaker tub. Two additional generously sized bedrooms, complemented by a second walk-in closet for added storage, a convenient laundry room, and a pristine full bathroom, complete the upper level. The unfinished basement offers endless potential for customization, with a rough-in bath already in place. Residents of Windfall enjoy exclusive access to 'The Shed,' an amenity-rich clubhouse with year round heated pool, hot tub, fitness center, sauna, and more. With direct access to hiking and biking trails at your doorstep, as well as proximity to skiing and the vibrant attractions of Blue Mountain Village along with excellent shopping, dining, and entertainment options just minutes away, this home offers the ultimate blend of luxury, convenience, and outdoor recreation. Don't miss this opportunity to live the mountain lifestyle. Schedule your personal tour today and make Windfall your new home. (id:51398)
114 Pioneer Lane
The Blue Mountains, Ontario
SEASONAL LEASE in easy walking distance to Blue Mountain Village - available immediately. 4 bedrooms, 4 bathrooms, fully furnished, with optional hot tub*. Large entry foyer leads into an airy, main floor with open-concept kitchen/family room with wood flooring, vaulted ceilings and floor to ceiling windows. Fully equipped kitchen with gas stove, fridge/freezer, wine fridge and large central island - perfect for family and hosting - and separate, adjacent dining room seats 6. Second floor has 3 bedrooms: 1 with queen bed, 1 with bunk-beds for the kids (to sleep 2) and king-size bed in the primary. The primary bedroom is complete with 5-piece ensuite and features a shower and soaker tub. Outside the rear south facing deck provides a peaceful spot for lounging and relaxing with the option of a soak in the hot tub. A large, finished basement has a great games room to ensure hours of fun and has, amongst other things, a pool table, tv and seating area. In addition, there’s a fourth bedroom with queen bed, 3-piece bathroom and laundry area. *Hot tub can be shut-down and cost removed from utilities if tenant prefers. Utilities are in addition to monthly rent price and include internet and running of hot tub ($500 p/month) and are paid as a deposit, for the term, direct to the landlord, along with $1000 damage/pet deposit and $350 exit cleaning. Reconciliation of costs are made at end of lease. Tenant to supply own linens and towels. Well behaved pets considered. No smoking residence. Tenant must provide a permanent residence address other than subject property and show proof of liability insurance before occupancy date. (id:51398)
692 Johnston Park Avenue
Collingwood, Ontario
WINTER SEASONAL RENTAL at Lighthouse Point! This spacious, ground floor unit offers an open concept and has been updated throughout. The kitchen has been renovated with all new appliances, granite counter top, pot lighting and heated floor. The bright great room offers a combined dining/living room with many windows, gas fireplace for those cold winter nights and a walkout to a spacious patio. The principal bedroom has a king size bed and the convenience of a 3 piece ensuite bath. The additional bedrooms offer a queen size bed and a twin trundle bed, both with new mattresses in 2022. Access to fantastic amenities including indoor pool and hot tub, gym, games room (id:51398)
11 Anson Street
Minden, Ontario
Welcome to your riverside oasis! Nestled along the tranquil banks of the Gull River, this charming 4 bedroom, 2 bathroom home offers a perfect blend of serene waterfront living and modern comforts. Step inside to discover a spacious and airy layout, highlighted by a large, sunlit kitchen that will delight any culinary enthusiast. Featuring ample counter space, sleek cabinetry, and a convenient walk-in pantry, this kitchen is as functional as it is beautiful. Adjacent to the kitchen is the dining area that flows into the inviting living space, creating an open-concept layout ideal for entertaining friends and family. With ample room for relaxation and gatherings, this area is destined to be the heart of your home. The main level also boasts a 16' x 10' mudroom, conveniently situated between the home and the heated 20' x 20' workshop/garage. Perfect for storing outdoor gear and keeping your living space pristine, this mudroom offers practicality without sacrificing style. As you explore further, you'll discover four bedrooms, providing plenty of space for rest and rejuvenation. The master suite, overlooking the serene river, offers a private sanctuary. One of the bedrooms is on the lower level, which also has a two piece bathroom and a large family room. Outside, the enchanting landscape beckons with its lush perennial gardens and expansive flat lot, offering endless possibilities for outdoor enjoyment. Whether you're lounging on the deck, gardening in the sunshine, or simply watching the world drift by on the river, this property is a true haven for nature lovers. At the water's edge enhusiasts will delight in the opportunity for boating, fishing, and watersports right from their own backyard. Don't miss out on viewing this property. Schedule your appointment today. Sit back and enjoy the video https://show.tours/v/8Jvc2hg (id:51398)
139 Wilson Lake Crescent
Port Loring, Ontario
Check out this wonderful home in Port Loring in the heart of Cottage Country in central Parry Sound. Pride of ownership is very evident here with over 1,600 sqft of living space with 4 bedrooms (primary on main level) with a 3 pc bathroom on each level with a 40' covered screened porch that is so inviting you won't want to leave! Propane forced air heat & air conditioning for the hot summer evenings with a wood-stove to cut down on heating costs. There have been many recent improvements; new decking, newer windows and roof etc. Wait it gets better the 2-storey 24' x 24' double detached garage stores all your toys and has a workshop! The main level is set-up as a games/recreational room with a bar area, electric fireplace, 2 pc bath with room for a pool table & darts. This area could be converted into a guest suite or used for parking. Or park under the carport in the winter to keep snow off your cars. This is an unorganized township, so building permits are not required to make the changes that suit your needs! Do you enjoy fishing, boating, swimming, kayaking, canoeing, snowmobiling & gardening? If so this is the home and community live to in! Port Loring is a wonderful retirement & recreational community, there are many events all year round to meet people. This neighbourhood is amazing everyone helps each other out, it is truly welcoming here. If you are looking to retire or to invest in a short term rental location this is the ideal home for you, it is economical to live here, the property taxes are very reasonable $768/2022. It is a 3 min walk to Wilson Lake which is also known as Wauquimakog Lake that is part of the highly sought after Pickerel Lake system offering over 60 km's of boating with great fishing. The OFSC trail system is around the corner for those who like to sled. The Restaurants, LCBO, shops & nursing station with nurse practitioner on hand is all within a 3-15 min walk as well. Docking slips are available for a yearly fee, this one has it all! (id:51398)
8 Beck Boulevard Unit# 10
Penetanguishene, Ontario
Welcome to Tannery Cove, Penetanguishene's exclusive waterfront townhouse community, where maintenance-free living meets the allure of waterfront living. This impressive 2,550 sq ft townhouse boasts 2 bedrooms plus a loft, providing ample space for relaxation and comfortable living. With 3.5 bathrooms, convenience and privacy are at the forefront of this property. As you enter the main level, you'll be greeted by an open concept kitchen, dining room, beverage bar and sunken living room with a gas fireplace and solarium. The kitchen features bar seating, a counter-depth Sub Zero refrigerator, stainless steel stove with electric induction stovetop, and microwave, ensuring that every culinary endeavour is met with ease. Walkout to the spacious deck with ample room for seating, BBQing and a convenient retractable awning. The main level also showcases a powder room and an office with storage. On the second level, the primary bedroom features a gas fireplace, a walkout to a balcony that overlooks the water, and a luxurious 5-piece ensuite with jet tub. The second bedroom also boasts its own balcony and 3-piece ensuite. Another full bathroom and a laundry closet complete this level. The third level offers a spacious loft with a vaulted ceiling and skylights. This versatile space features built-in beds and a walkout to the balcony to soak in the breathtaking sunset views. Convenience continues with an attached single-car garage. Take advantage of the pristine shoreline, which is clean, deep, and naturally beautiful. Condo fees cover essential amenities such as the dock slip (with 30 amp service and water hookup), swimming pool, ground maintenance & snow removal, allowing you to fully embrace the carefree lifestyle this community offers. Situated in a desirable location, this property is in proximity to downtown, Dock Lunch, Discovery Harbour, a dog park, schools, community center, shopping center, golf courses, boating opportunities, fishing spots, scenic trails, & marinas. (id:51398)
2333 10th Avenue E
Owen Sound, Ontario
Welcome to this inviting raised bungalow nestled on a tranquil street on Owen Sound’s east side. This 4 bedroom, 2 bathroom home is perfectly designed for convenient main-level living. The bright foyer and cozy sun filled seating room provides a warm welcome as you enter the home. The kitchen offers quartz countertops, with plenty of storage space, a pantry and a handy pass-through window to the dining area. The large great room has a gas fireplace, and a walkout to the covered back deck that looks out onto green space. The primary bedroom also has a walkout to the back deck, ample closet space, attached to a large semi ensuite with a soaker tub and is just a few steps from the main floor laundry. The additional main floor bedroom is perfect for an office, guest bedroom or a primary dressing room. There are 9 ft ceilings throughout the house including in the finished basement. The bright basement is perfect for entertaining guests with a large 17 x 25 ' family room complete with a gas fireplace, 2 additional bedrooms, and a 3 piece bathroom. There is also additional storage in the crawl space, a fully fenced backyard, an attached 19' x 14' garage with direct access into the house and an additional door at the side of house, as well as a detached 10' x 10' utility shed. It's prime location in Owen Sound places you close to shopping, restaurants, recreational facilities, schools, and the hospital, making it a convenient and desirable place to call home. (id:51398)
8 Beck Boulevard Unit# 12
Penetanguishene, Ontario
Welcome to waterfront living at its finest in Penetanguishene! This stunning 2-bedroom, 2.5-bathroom townhouse offers 2222 sq.ft. of luxury living space on the shores of Georgian Bay. As you step through the door, you're greeted with the bright and airy kitchen featuring updated quartz countertops and stainless steel appliances. The spacious dining room flows seamlessly into the living room, where you can relax by the gas fireplace and soak in the unobstructed views of the bay, with natural light flooding the space. On the main level, a convenient 2-pc bathroom and an office provide functional spaces for work or relaxation. The second floor is dedicated to comfort and indulgence, with the primary bedroom serving as your private retreat. Sliding glass doors open to a balcony overlooking the water, while a walk-in closet and a 5-pc ensuite with a jet tub ensure comfort at every turn. The second bedroom also offers access to a balcony and ample closet space. A well-appointed 4-pc bathroom and a laundry closet complete the second floor. Venture up to the third floor loft, a versatile space that invites your imagination to run wild, whether you desire a cozy reading nook or extra accommodations for guests. This waterfront townhouse comes complete with an array of amenities, including an outdoor pool for sunny days and a dock slip capable of accommodating up to a 40 ft boat, equipped with 30amp service and water hookup. Live carefree with ground maintenance & snow removal. Situated in a desirable location, this property is in proximity to downtown, Dock Lunch, Discovery Harbour, a dog park, schools, community center, shopping, golf courses, boating opportunities, fishing spots, scenic trails & marinas. (id:51398)
100 Sladden Court
Thornbury, Ontario
BRAND NEW BUILD MOVE IN READY in phase 4 of the MASTERS series of homes in Lora Bay. Discerning home buyers are being offered this fabulous new spec built bungalow loft in this Thornbury Community. The HOGAN model is 2,771 sq. ft. above grade: 4 bed, 3 bath. The finished lower level has an additional 2 bedroom, 1 bath together with a wet bar as well as a large family room. This home is part of the Calibrex Masters collection and is sure to please with its fabulous open concept design with 10 ft ceilings throughout the main floor and soaring 2 storey ceilings in the great room, open to the fabulous chef inspired kitchen, a main floor master with spa inspired ensuite. The Masters at Lora Bay is a testament to fine residential design, with distinguished exteriors and exquisitely appointed interiors to match. This property truly has it all with access to a private beach on Georgian Bay and the fabulous amenities offered at Lora Bay including a gym, private members Lodge, the Grill restaurant as well as the Lora Bay Golf Course right at your doorstep. The Town of Thornbury and all it has to offer from the fabulous eateries and all the amenities to look after your needs is right at your doorstep. Come see all that the town has to offer! Book an appointment today you won't be disappointed. All HST is included in the price for buyers who qualify. (id:51398)
17 Queen Street
Parry Sound, Ontario
DESIRABLE AREA! RARE DOUBLE LOT! This 3 bedroom, 2 bath Bungalow should not be missed, Ideal walkout lower level for easy access features rec room, 2nd bath, laundry, ideal for In law suite, Updated forced air natural gas furnace, Close to Hospital and shopping, Carport 22'8 x 19'6 with direct access to the basement, The handy persons will love the Heated detached workshop & sheds, Relax in the Gazebo while enjoying the country-like setting, Very well maintained, Fantastic opportunity to raise your family. 2023 Hydro $1167, 2023 Sewer & Water $1802, 2023 Natural Gas $1068. Make your start or enjoy your retirement! (id:51398)
125 Bond Street Unit# 101
Orillia, Ontario
Are you looking for quiet living with privacy, and no stairs? This 1 bedroom condo offers it. It also features a set of French doors leading to an outside ground level patio. Lots of kitchen cupboards, dining area, and in-suite laundry. Forced air electric furnace with central air. Very reasonable condo fees, secured entry system and extremely clean building. (id:51398)
1073 Elzner Road
Gravenhurst, Ontario
Beautiful Muskoka retreat w/ 150 ft of frontage on Reay Lake + 2 car garage with bonus 2 level loft guesthouse. Move in ready year round home|cottage features a great layout with over 3200 sq ft of living space over 2 levels with views from every room. The loft guesthouse above & behind garage has extra 1300 sq ft of living space. Wonderful privacy surrounded by woods, perennial gardens and level land waterfront. Renovated throughout (2020) including a new kitchen with quartz countertops and breakfast nook. Open concept living and dining room layout are perfect for entertaining with a stone fireplace with wood burning insert. Walk out to huge deck overlooking the lake. Main floor has 3 bedrooms & 2 full baths including a large primary bedroom with ensuite bath, walk-in closet and private deck. New sunroom off the primary bedroom with views of the lake. The walk-out lower level has wide steps down to a spacious family room, large office with views of the lake. Lower level also has a 2 piece bathroom, laundry room, large utility room w/ storage and cold room and 3 season Muskoka room w/ walkout to Lake. The lakeside patio is perfect for gazebo or use as a firepit. This tranquil spring fed, non-motorized lake is wonderful for paddling, swimming and fishing without the noise and worry of motorboats. Gorgeous nightly sunsets! Turnkey loft guesthouse has own entrance, private dock and firepit. The downstairs has a kitchen & dining and 3 piece bath. Upstairs is large open concept with sitting area, desk, and sleeping for 6 or more. Use as an income opportunity or overflow for guests. This property is the perfect blend of modern comfort and cottage charm. Nestled at the end of a municipally maintained road Stone driveway & plenty of parking. New Generac generator. A 10 minute drive to Gravenhurst/15 mins to Bracebridge and all the attractions that Muskoka has to offer. Easy access to Highway 11. Close proximity to Golf & trails for active lifestyles. (id:51398)
2043 Watts Road
Haliburton, Ontario
Nestled along the pristine shores of Little Kennisis Lake, this custom-built property offers the epitome of luxury living. Boasting 5,500sq ft of meticulously crafted living space, this exceptional property showcases unparalleled comfort and sophistication. Upon entering, you are greeted by cathedral ceilings, accentuating the expansive open-concept layout. A striking stone propane fireplace serves as the focal point of the living area, creating a cozy ambiance for gatherings with family and friends. The heart of the home is the gourmet kitchen, meticulously designed, and featuring a section of heated countertops. Entertainment seamlessly flows outdoors to the expansive deck, where breathtaking views of the lake await. This property is equipped with an array of upgrades designed to enhance comfort and efficiency, including 400amp service, UV windows, and smart home automation. In-floor radiant heat throughout, including in the garage, ensures warmth and comfort year-round. The fully finished basement offers additional living space, complete with a games area. An attached three-car garage with loft provides ample storage for vehicles and outdoor gear, while a detached two-car garage offers further convenience. Outside, the gentle sloping lot leads to 147ft of clean, deep shoreline. Stone steps provide easy access to the water, where a sandy beach emerges later in the season, perfect for swimming and waterfront activities. Lush landscaping adds to the curb appeal, while a lakeside firepit area offers the ideal spot for gathering under the stars. With southwest exposure, you can enjoy breathtaking sunsets. Located in a prime position across from the Haliburton Forest, offering endless opportunities for outdoor adventure, including hiking, ATV, and snowmobile trails. The community of Little Kennisis Lake boasts a marina with a restaurant, pickleball courts, and summer entertainment, ensuring a vibrant and fulfilling lifestyle year-round. (id:51398)
2a Wallis Street
Oro-Medonte, Ontario
Spectacular five bedroom bungalow with loads of potential located on a large private lot in the quiet, sleepy community of Warminister. The main level host a modern open concept eat-in country kitchen with tons of appeal and open space. The living room is very welcoming with lots of natural light and an abundant amount of floor space. Large primary bedroom with his and hers closets plus two other sizable bedrooms and a four piece bath. Below offers two more additional bedrooms with a three piece bath and an open floor plan to be able to finish off a family room with possibility of an additional kitchenette. The property is unique and has the right layout and potential for a conforming duplex or in-law suite capabilities offering separate entrances. No neighbors back onto this property giving it that much more privacy and appeal. Do not miss your chance on this one. (id:51398)
41 Silver Glen Boulevard
Collingwood, Ontario
Beautiful end-unit townhome, in the small enclave of Silver Glen. Built, in a great location in town close to all Collingwood has to offer including schools, restaurants, parks, and trails, and 10 minutes from the ski hills. This home has 3 bedrooms and 2.5 bathrooms with a full basement ready for your touches. The main floor is open concept with a light-filled living room. The kitchen features stainless steel appliances with quartz countertops. The second floor features 3 good size bedrooms, one of which is the primary with dual closets. Also on the second floor is a 4-piece bathroom with an abundance of windows. The basement features a finished 3pc bathroom, an unfinished rec room, and a laundry room. The common space includes an outdoor pool, a clubhouse, and an abundance of trails. Come check out this great townhouse that is well suited for the 4 seasons Collingwood lifestyle. (id:51398)
Browse all Properties
When was the last time someone genuinely listened to you? At Cocks International Realty, this is the cornerstone of our business philosophy.
Andrew John Cocks, a 3rd generation broker, has always had a passion for real estate. After purchasing his first home, he quickly turned it into a profession and obtained his real estate license. His expertise includes creative financing, real estate flipping, new construction, and other related topics.
In 2011, when he moved to Muskoka, he spent five years familiarizing himself with the local real estate market while working for his family’s business Bowes & Cocks Limited Brokerage before founding Cocks International Realty Inc., Brokerage. Today, Andrew is actively involved in the real estate industry and holds the position of Broker of Record.
If you are a fan of Muskoka, you may have already heard of Andrew John Cocks and Cocks International Realty.
Questions? Get in Touch…

