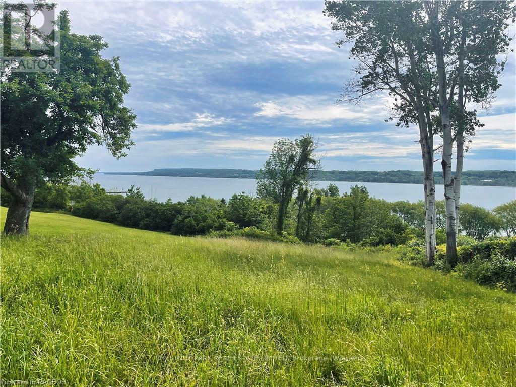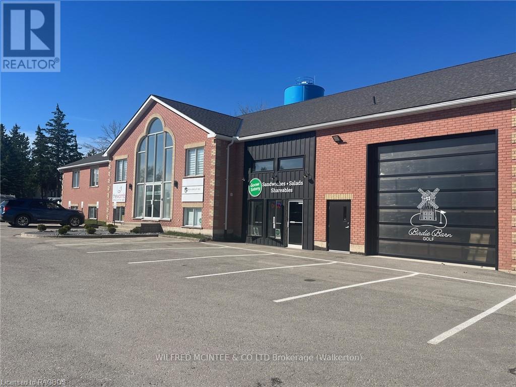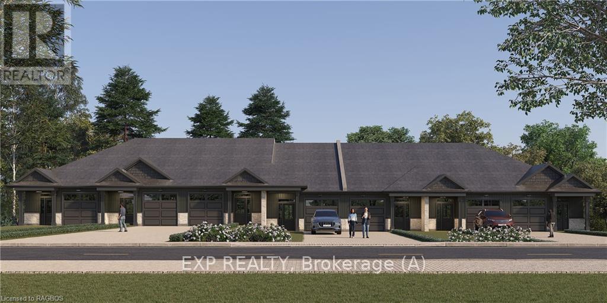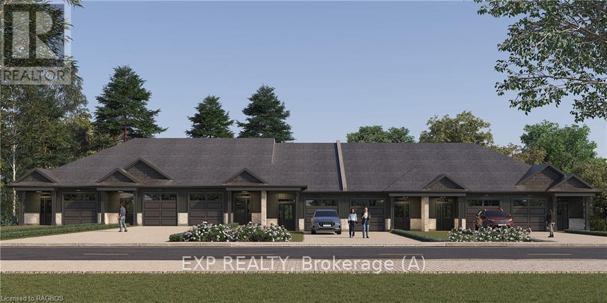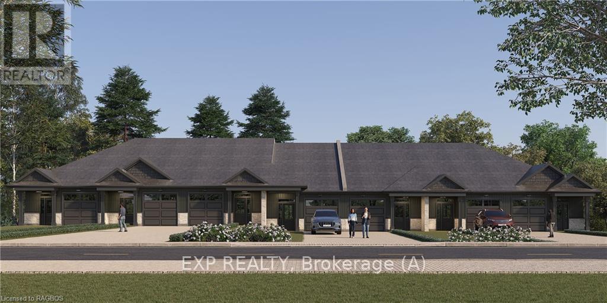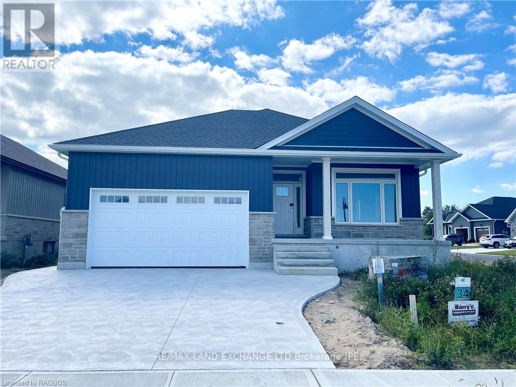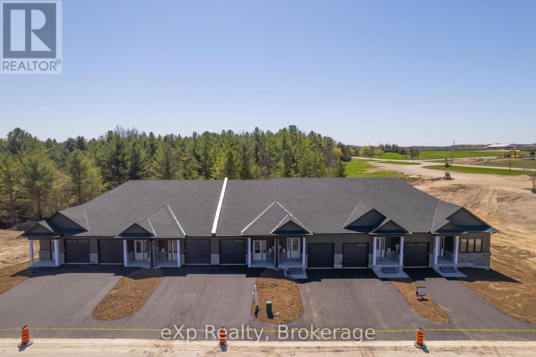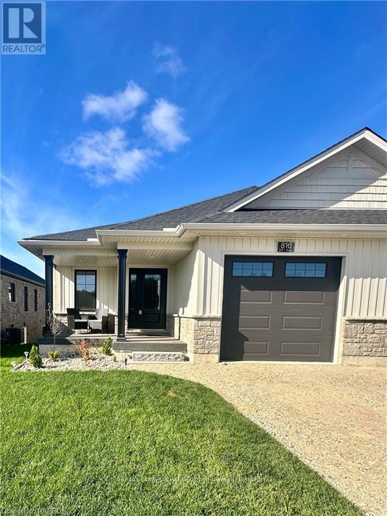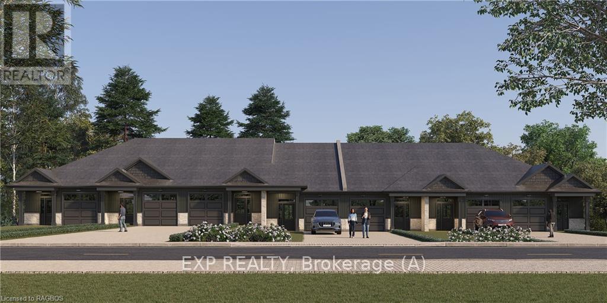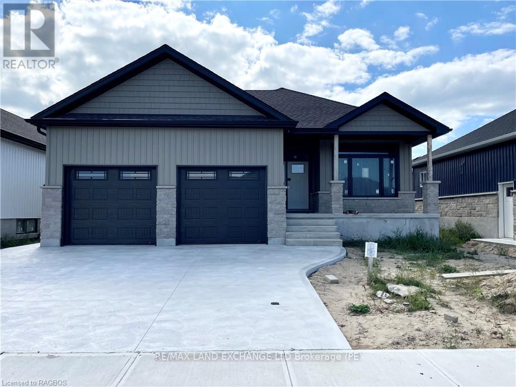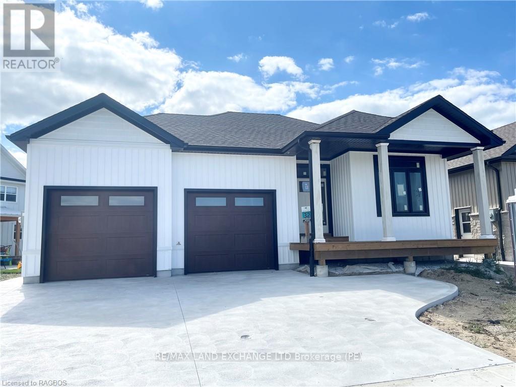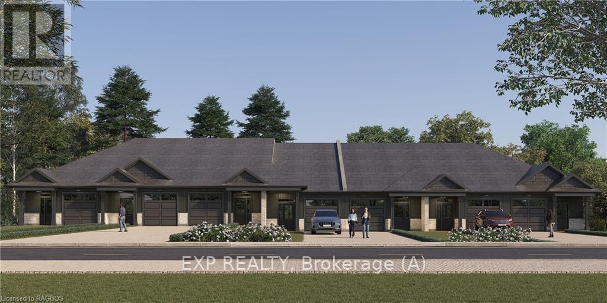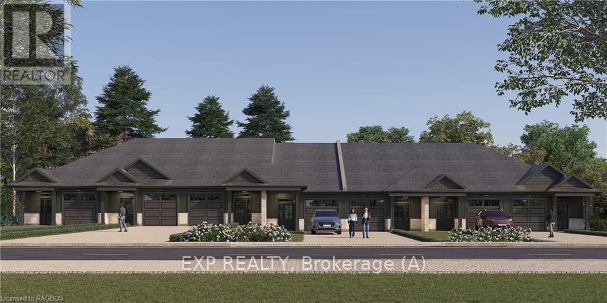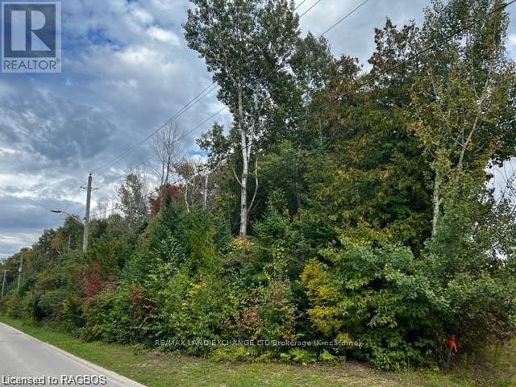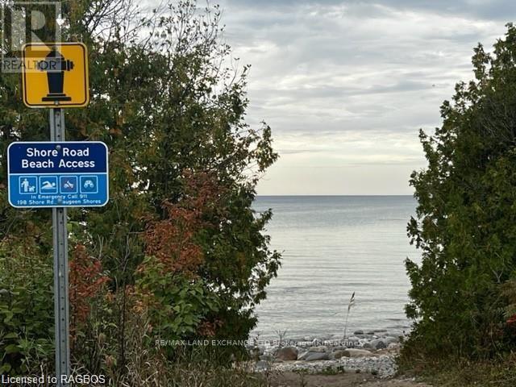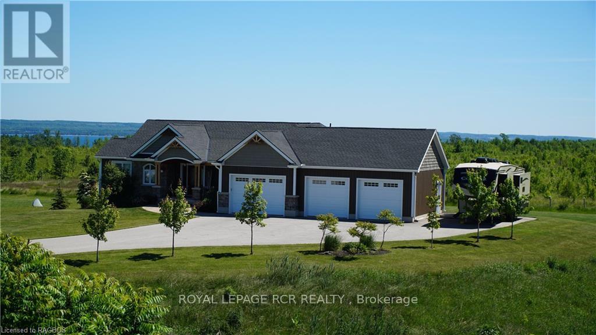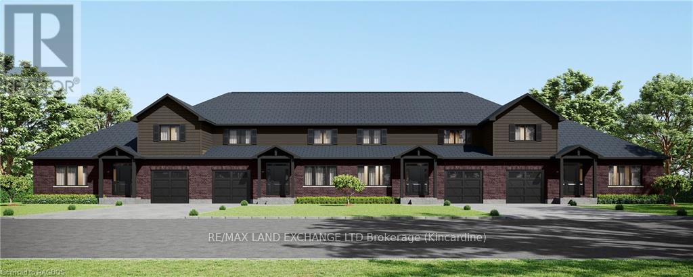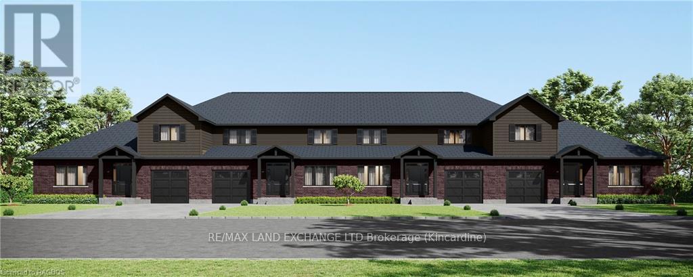Welcome to Cocks International Realty – Your Trusted Muskoka Real Estate Brokerage
Cocks International Realty is a premier boutique real estate brokerage in Muskoka, offering a wide range of properties for sale and rent. With our extensive experience and deep understanding of the local market, we are committed to helping you find your perfect home or investment opportunity.
Our team consists of residents of Muskoka and the Almaguin Highlands and has a passion for the community we call home. We pride ourselves on providing personalized service and going above and beyond to meet our clients’ needs. Whether you’re looking for a luxury waterfront property, a cozy cottage, or a commercial space, we have the expertise to guide you through the entire process.
Muskoka is known for its stunning natural beauty, pristine lakes, and vibrant communities. As a hyper-local brokerage, we have a deep understanding of the unique characteristics of each neighborhood and can help you find the perfect location that suits your lifestyle and preferences.
At Cocks International Realty, we prioritize the quality of service and strive to exceed your expectations. Our team is committed to providing transparent and honest communication, ensuring that you are well-informed throughout the buying or selling process. We are here to support you every step of the way.
Whether you’re a first-time homebuyer, an experienced investor, or looking to sell your property, Cocks International Realty is here to assist you.
Contact Cocks International Realty today to speak with one of our knowledgeable agents and begin your journey toward finding your perfect Muskoka property.
Property Listings
739 Gould Street
South Bruce Peninsula, Ontario
If you are looking for a lot that has a beautiful panoramic view of Colpoy's Bay/Georgian Bay this property is for you. Excellent opportunity to build your dream home in the Town of Wiarton, gateway to the Bruce Peninsula. Walking distance to downtown commercial area, Foodland and the Wiarton Hospital. Also very close to the Peninsula Shores District school. Very attractive level lot that sits on the high side of Town, with lots of trees at the front of the lot providing privacy. Call for further details. (id:51398)
10 Mary Street
Brockton, Ontario
Investors take note! Great family home on a corner lot in Walkerton, a block from downtown. Updated vinyl windows, blown in insulation in basement and gas furnace. Main floor has convenient laundry in good sized bathroom and Master bedroom with cheater en-suite and an oversized living room boasting tons of natural light. Two bedrooms upstairs and bathroom. Lots of storage. 18 x 18 detached garage. Good sized yard. Walking distance to downtown, post office, arena/community centre, grocery store, bank, library, etc. (id:51398)
19 Walker Way
South Bruce Peninsula, Ontario
Phenomenal display of modern home comfort. Open the door to a lifestyle like no other - you won't believe your eyes! You will be astounded by the appeal of this exceptional executive property. Enjoy privacy, peace, and quiet on this estate size lot, tucked away on a low traffic street. Located just 15 minutes north of Saugeen Shores up the scenic Southampton Parkway, 1km from Lake Huron and Canada’s #1 rated freshwater beach! This one has it all. Showcasing a grand foyer leading to a remarkable AYA Kitchen featuring an oversized quartz island and bar seating for 6, jaw-dropping vaulted ceilings and views of the surrounding natural landscape from a soaring wall of windows, and an impressive 4-panel sliding glass door. A brilliant open concept plan, with beautiful engineered hardwood flooring, shows off the splendor of this home from all angles. Enjoy easy living with a main level master bedroom and full ensuite washroom, including a 6ft tiled shower, step-in closets, and a separate main floor laundry room. The main level office space is large and versatile. Fantastic layout with great flow and direct access from the garage. Come home to a brand-new concrete driveway. An ICF constructed home, this property has both aesthetic appeal and incredible efficiency. Come and see it for yourself - you will be glad you did! (id:51398)
3 - 12 Wallace Street
Brockton, Ontario
COMMERCIAL SPACE AVAILABLE FOR LEASE IN WALKERTON. Total of 2800 sq. ft. available for lease in this well located and well maintained professional building. The landlord is flexible and willing to create and customize the square footage you require to operate your business from. Ample parking is a bonus. Excellent opportunity for office space, daycare or gym and the list goes on! Cost of lease is $13/square foot with landlord responsible for heat, hydro, property taxes, snow removal, water and sewer and exterior building maintenance. Tenant is responsible for internet, signage and insurance. Call to discuss the possibilities! (id:51398)
7 - 300 Canrobert Street
Arran-Elderslie, Ontario
Introducing Paisley Pines, an enchanting collection of seven townhomes harmoniously nestled within a natural landscape, exuding a delightful small-town charm. Each residence, soon to be finished, features luxurious finishes, highlighted by sophisticated quartz countertops and inviting fireplaces in the living areas. The basement boasts nine-foot ceilings and large patio doors that flood the space with natural light. Every detail has been thoughtfully considered, including energy-efficient heating systems. All of these town homes have been designed for contemporary living, these homes offer three generous bedrooms and three bathrooms, showcasing upgraded lighting, fixtures, and appliances. if you would like to pick your own appliances, the option to remove the appliances from your purchase price is available by taking off $10,000. Each unit is fitted with high-quality soft-close cabinets throughout, ensuring a blend of functionality and elegance. A notable highlight is the walkout basement, which includes a charming covered outdoor space. By engaging in the presale, you can personalize your home with options such as an expanded balcony, customized cabinet colours, and bespoke design elements in collaboration with our design coordinator. The exceptional beauty of these homes is complemented by their surprisingly competitive pricing. Don’t miss this opportunity— reserve your spot in this remarkable community. (id:51398)
6 - 300 Canrobert Street
Arran-Elderslie, Ontario
Introducing Paisley Pines, an enchanting collection of seven townhomes harmoniously nestled within a natural landscape, exuding a delightful small-town charm. Each residence, soon to be finished, features luxurious finishes, highlighted by sophisticated quartz countertops and inviting fireplaces in the living areas. The basement boasts nine-foot ceilings and large patio doors that flood the space with natural light. Every detail has been thoughtfully considered, including energy-efficient heating systems. All of these town homes have been designed for contemporary living, these homes offer three generous bedrooms and three bathrooms, showcasing upgraded lighting, fixtures, and appliances. if you would like to pick your own appliances, the option to remove the appliances from your purchase price is available by taking off $10,000. Each unit is fitted with high-quality soft-close cabinets throughout, ensuring a blend of functionality and elegance. A notable highlight is the walkout basement, which includes a charming covered outdoor space. By engaging in the presale, you can personalize your home with options such as an expanded balcony, customized cabinet colours, and bespoke design elements in collaboration with our design coordinator. The exceptional beauty of these homes is complemented by their surprisingly competitive pricing. Don’t miss this opportunity— reserve your spot in this remarkable community. (id:51398)
5 - 300 Canrobert Street
Arran-Elderslie, Ontario
Introducing Paisley Pines, an enchanting collection of seven townhomes harmoniously nestled within a natural landscape, exuding a delightful small-town charm. Each residence, soon to be finished, features luxurious finishes, highlighted by sophisticated quartz countertops and inviting fireplaces in the living areas. The basement boasts nine-foot ceilings and large patio doors that flood the space with natural light. Every detail has been thoughtfully considered, including energy-efficient heating systems. All of these town homes have been designed for contemporary living, these homes offer three generous bedrooms and three bathrooms, showcasing upgraded lighting, fixtures, and appliances. if you would like to pick your own appliances, the option to remove the appliances from your purchase price is available by taking off $10,000. Each unit is fitted with high-quality soft-close cabinets throughout, ensuring a blend of functionality and elegance. A notable highlight is the walkout basement, which includes a charming covered outdoor space. By engaging in the presale, you can personalize your home with options such as an expanded balcony, customized cabinet colours, and bespoke design elements in collaboration with our design coordinator. The exceptional beauty of these homes is complemented by their surprisingly competitive pricing. Don’t miss this opportunity— reserve your spot in this remarkable community. (id:51398)
201 Cargill Road
Brockton, Ontario
Looking for a space to lease with a special character, charm & uniqueness? Surrounded by the Teeswater River and located in the popular tourist destination of Cargill, this 1100 sq.ft., fully renovated space provides many fantastic opportunities while being economically attainable. You will love the modern and eclectic feel upon entry, as well as the brightness, openness and the amazing river views! High, tin clad ceilings, hardwood floors, a large conversation area/front reception and even a walk in bank vault (in the east lease offering) are a few of the intriguing features making this a beautiful space that would work well as an office/business service, training centre, retail outlet, and health & wellness centre to name a few. Full basement possibly available in the lease with 8 foot ceilings which could be utilized nicely in may ways. 2 pc. bathroom. An affordable, neat package to begin your journey! Adjoining unit also for lease. (id:51398)
159 Westlinks Drive
Saugeen Shores, Ontario
This 1453 Sqft bungalow is located in a Golf Course Community; at 159 Westlinks Drive in Port Elgin. The main floor features an open concept great room, dining area and kitchen with gas fireplace, 9ft ceilings, hardwood floors, Quartz kitchen counters and walkout to a covered rear deck 9'6 x 14. The balance of the main floor features a primary bedroom with walk-in closet and 3pc bath, office, laundry room and powder room. The basement will be almost entirely finished featuring a family room, 2 bedrooms, and full bath. There is a monthly Sports Membership Fee of $135 that must be paid providing access to golf, pickle ball / tennis court and fitness room. HST is included in the purchase price provided the Buyer qualifies for the rebate and assigns it to the Builder in closing. (id:51398)
4 - 300 Canrobert Street
Arran-Elderslie, Ontario
Introducing Paisley Pines, an enchanting collection of seven townhomes harmoniously nestled within a natural landscape, exuding a delightful small-town charm. Each residence, soon to be finished, features luxurious finishes, highlighted by sophisticated quartz countertops and inviting fireplaces in the living areas. The basement boasts nine-foot ceilings and large patio doors that flood the space with natural light. Every detail has been thoughtfully considered, including energy-efficient heating systems. All of these town homes have been designed for contemporary living, these homes offer three generous bedrooms and three bathrooms, showcasing upgraded lighting, fixtures, and appliances. if you would like to pick your own appliances, the option to remove the appliances from your purchase price is available by taking off $10,000. Each unit is fitted with high-quality soft-close cabinets throughout, ensuring a blend of functionality and elegance. A notable highlight is the walkout basement, which includes a charming covered outdoor space. By engaging in the presale, you can personalize your home with options such as an expanded balcony, customized cabinet colours, and bespoke design elements in collaboration with our design coordinator. The exceptional beauty of these homes is complemented by their surprisingly competitive pricing. Don’t miss this opportunity— reserve your spot in this remarkable community. (id:51398)
203 Cargill Road
Brockton, Ontario
Looking for a space to lease with a special character, charm & uniqueness? Surrounded by the Teeswater River and located in the popular tourist destination of Cargill, this 1100 sq.ft.,fully renovated space provides many fantastic opportunities while being economically attainable. You will love the modern and eclectic feel upon entry, as well as the brightness, openness and the amazing river views! High, tin clad ceilings, hardwood floors, a large conversation area/front reception and even a walk in bank vault (in the east lease offering) are a few of the intriguing features making this a beautiful space that would work well as an office/business service, training centre, retail outlet, and health & wellness centre to name a few. Full basement possibly available in the lease with 8 foot ceilings which could be utilized nicely in may ways. 2 pc. bathroom. An affordable, neat package to begin your journey! Adjoining unit also for lease. (id:51398)
816 23rd Avenue
Hanover, Ontario
This recently built semi-detached home with a finished walk out basement is located in one of Hanover's newest subdivisions along County Rd 28! This home includes everything you need on the main level with 2 bedrooms, 2 bathrooms, option for main floor laundry, and an open concept kitchen/living/dining room. Patio doors walk out to your covered back deck from your living room. The finished basement has in floor heating, a 3rd bedroom and bathroom, a bright and spacious rec room with a walkout to an additional covered concrete patio. Additionally, there is a laundry room leading to an unfinished storage room also located in the basement. Tarion Warranty and an asphalt driveway to be done in near future are included in the purchase. (id:51398)
3 - 300 Canrobert Street
Arran-Elderslie, Ontario
Introducing Paisley Pines, an enchanting collection of seven townhomes harmoniously nestled within a natural landscape, exuding a delightful small-town charm. Each residence, soon to be finished, features luxurious finishes, highlighted by sophisticated quartz countertops and inviting fireplaces in the living areas. The basement boasts nine-foot ceilings and large patio doors that flood the space with natural light. Every detail has been thoughtfully considered, including energy-efficient heating systems. All of these town homes have been designed for contemporary living, these homes offer three generous bedrooms and three bathrooms, showcasing upgraded lighting, fixtures, and appliances. if you would like to pick your own appliances, the option to remove the appliances from your purchase price is available by taking off $10,000. Each unit is fitted with high-quality soft-close cabinets throughout, ensuring a blend of functionality and elegance. A notable highlight is the walkout basement, which includes a charming covered outdoor space. By engaging in the presale, you can personalize your home with options such as an expanded balcony, customized cabinet colours, and bespoke design elements in collaboration with our design coordinator. The exceptional beauty of these homes is complemented by their surprisingly competitive pricing. Don’t miss this opportunity— reserve your spot in this remarkable community. (id:51398)
155 Westlinks Drive
Saugeen Shores, Ontario
155 Westlinks Drive, Port Elgin; in a 12 hole golf course community. This 1314 sqft bungalow will be finished top to bottom. When finished there will be 4 bedrooms and 3 full baths. Features include, Quartz kitchen counters, hardwood stairs, a gas fireplace, tiled ensuite shower, central air, sodded yard and more. There is a monthly sports fee of $135 + HST that each home owner must pay which provides golfing for 2, use of the fitness room, and tennis / pickle ball court. HST is included in the list price provided the Buyer qualifies for the rebate and assigns it to the Builder on closing. (id:51398)
151 Westlinks Drive
Saugeen Shores, Ontario
The exterior is complete for this brand new home. Home owners are required to pay a monthly fee of $135.00 plus HST which entitles the homeowner to golfing for 2, use of the tennis / pickle ball court and the fitness room. The list price includes a finished basement that will feature a family room, 2 bedrooms and 4pc bath. The main floor is an open concept plan with hardwood and ceramic, Quartz counter tops in the kitchen, tiled shower in the ensuite, cabinets in the laundry room, central air and more. Exterior finishes include a sodded yard, concrete drive and partially covered back deck 9'6 x 16'8. (id:51398)
2 - 300 Canrobert Street
Arran-Elderslie, Ontario
Introducing Paisley Pines, an enchanting collection of seven townhomes harmoniously nestled within a natural landscape, exuding a delightful small-town charm. Each residence, soon to be finished, features luxurious finishes, highlighted by sophisticated quartz countertops and inviting fireplaces in the living areas. The basement boasts nine-foot ceilings and large patio doors that flood the space with natural light. Every detail has been thoughtfully considered, including energy-efficient heating systems. All of these town homes have been designed for contemporary living, these homes offer three generous bedrooms and three bathrooms, showcasing upgraded lighting, fixtures, and appliances. if you would like to pick your own appliances, the option to remove the appliances from your purchase price is available by taking off $10,000. Each unit is fitted with high-quality soft-close cabinets throughout, ensuring a blend of functionality and elegance. A notable highlight is the walkout basement, which includes a charming covered outdoor space. By engaging in the presale, you can personalize your home with options such as an expanded balcony, customized cabinet colours, and bespoke design elements in collaboration with our design coordinator. The exceptional beauty of these homes is complemented by their surprisingly competitive pricing. Don’t miss this opportunity— reserve your spot in this remarkable community. (id:51398)
1 - 300 Canrobert Street
Arran-Elderslie, Ontario
Introducing Paisley Pines, an enchanting collection of seven townhomes harmoniously nestled within a natural landscape, exuding a delightful small-town charm. Each residence features luxurious finishes, highlighted by sophisticated quartz countertops and inviting fireplaces in the living areas. The basement boasts nine-foot ceilings and large patio doors that flood the space with natural light. Every detail has been thoughtfully considered, including energy-efficient heating systems. All of these town homes have been designed for contemporary living, these homes offer three generous bedrooms and three bathrooms, showcasing upgraded lighting, fixtures, and appliances. if you would like to pick your own appliances, the option to remove the appliances from your purchase price is available by taking off $10,000. Each unit is fitted with high-quality soft-close cabinets throughout, ensuring a blend of functionality and elegance. A notable highlight is the walkout basement, which includes a charming covered outdoor space. By engaging in the presale, you can personalize your home with options such as an expanded balcony, customized cabinet colours, and bespoke design elements in collaboration with our design coordinator. The exceptional beauty of these homes is complemented by their surprisingly competitive pricing. Don’t miss this opportunity— reserve your spot in this remarkable community. (id:51398)
1 Shore Road
Saugeen Shores, Ontario
Lakeside building lot on Shore Road , right across the street from the lakefront properties. Only 420 ft. to Lake Huron's water's edge. Public shoreline access nearby. With servicing completed, you will soon be able to start building your dream home. A Tree Retention Plan and site plan approvals will retain the natural state and enhance the value. The developer is offering a $10,000 discount for closings in 2024. Take a drive to see where your new home can be built. (id:51398)
2 Shore Road
Saugeen Shores, Ontario
The shoreline of Lake Huron is only 480 feet away from this rare property. There are public access nearby to enjoy sunset walks on the beach . Full municipal services will be available at the lot line to start construction of your dream home or escape. The plan of Subdivision has been approved and registered to deliver title to the new owners. A tree retention plan, building envelope and building permit requirements should be discussed with Saugeen Shores Building Dept. This is as close as you can get without paying lakefront prices , often in the $millions. Ask about the $10,000 discount for 2024 closings. Start dreaming ! (id:51398)
32 & 34 Creighton Road
Brockton, Ontario
Built to Suit! Available for lease in Walkerton is a new state-of-the-art industrial space offering up to 8,000 square feet. This premium building is fully customizable, designed to meet your specific needs. Whether you require a workshop, office space, industrial or a warehouse with 14 feet of clear ceiling height and 12ft shipping doors, this property will be tailored just for you. With flexibility in construction, the building can be adapted to fit your vision. Zoning allows for multiple uses, and you’ll be in great company with neighboring properties like the regional soccer park, future residential developments, Best Western, Luxury Woodworking, Balaklava Audio, and more. (id:51398)
191 Ishwar Drive
Georgian Bluffs, Ontario
LOOKING FOR A LIFESTYLE OF CASUAL SOPHISTICATION IN AN UPSCALE COMMUNITY??? YOU JUST FOUND IT! The stunning panoramic view of the crystal clear waters of Georgian Bay will take your breath away. A short walk down the quiet street brings you to a waterfront parkette with a cobblestone beach -- swim, kayak or simply enjoy the scenery. But this home offers so much more: cathedral ceilings, south-facing arch-top windows, a chef's kitchen, beautiful primary suite, numerous walk-outs, a fully finished lower level perfect for teenagers, in-laws or short-term rental, and a huge garage (1000 sq ft) to fit any vehicle or toy. So cuddle up in front of one of the fireplaces, enjoy coffee or wine on the covered front porch or expansive back deck. At night, catch the lights of Owen Sound laid out like a string of pearls or the moonlight sparkling off the water. Don't miss this exquisite property in a fantastic community. (id:51398)
130 Kincardine
Brockton, Ontario
Discover the perfect location for your business with this spacious property offering two separate units—one measuring 2,900 square feet and the other 4,200 square feet. You can choose to lease the entire property or just one of the units to meet your needs. Benefit from excellent highway exposure, ample parking, and multiple loading bays for convenient access. This versatile space is ideal for a wide range of businesses. Don’t wait—call your agent today to schedule a viewing and explore the exciting possibilities for your business! (id:51398)
6 - 8 Golf Links Road
Kincardine, Ontario
This semi-detached freehold home is the latest offering in Bradstones Mews. Located just a short distance from the beach, the hospital and downtown Kincardine this upscale home will be one of 36 exclusive residences to be built on this 4.2 acre enclave. With 1870 sq.ft. above ground you'll have all the room you will need to accommodate family and friends. Plus the full basement can be finished (at an additional cost) to add up to another 1278 sq.ft. of living space. The Builder's Schedule A of Finishing and Material Specifications will outline on 5 pages all the features and upgrades that will be included in this Bradstones home. As a ""vacant land condominium"" you will own the large 49.9 ft. lot and the residence. Only the streets and infrastructure will be part of of a condominium corporation that will manage the common elements. The monthly condo fee will be approximately $180 for maintenance of the common areas. Before you decide on your next home, compare the lot size, the home size and the finishing elements that will make this development your obvious choice. Please note that the pictures are artist renderings and the finished home may vary from photos. (id:51398)
5 - 8 Golf Links Road
Kincardine, Ontario
Welcome to Bradstones Mews. This upscale 1870 sq.ft. semi detached home on a 45 ft lot will be hard to beat at this price. With the possibility of finishing the full 1278 sq.ft basement, you won't have to worry about downsizing when you'll have over 3100 sq.ft of living space. The main floor primary bedroom and ensuite bathroom will make this home safe and accessible for many years to come. Take a close look at the builder's Schedule A detailing all the finishes and upgrades that will complete this home. You'll notice the Diamond Steel roof, quartz counter tops, 9 ft. ceilings, hot water heaters with heat pump, high efficiency GE heat pump and air handler, Cat 6 wiring for phones , internet and TV ( if you are working from home), and a whole house surge protector to protect your equipment. The 1st 2 sales will receive a $10,000 discount of listing price. With the framing and roof completed you will be able to appreciate the size of this generous floor plan. Don't delay to get the best selection and choose your personal selection of finishes. Please note that photos are virtual artist renderings. (id:51398)
Browse all Properties
When was the last time someone genuinely listened to you? At Cocks International Realty, this is the cornerstone of our business philosophy.
Andrew John Cocks, a 3rd generation broker, has always had a passion for real estate. After purchasing his first home, he quickly turned it into a profession and obtained his real estate license. His expertise includes creative financing, real estate flipping, new construction, and other related topics.
In 2011, when he moved to Muskoka, he spent five years familiarizing himself with the local real estate market while working for his family’s business Bowes & Cocks Limited Brokerage before founding Cocks International Realty Inc., Brokerage. Today, Andrew is actively involved in the real estate industry and holds the position of Broker of Record.
If you are a fan of Muskoka, you may have already heard of Andrew John Cocks and Cocks International Realty.
Questions? Get in Touch…

