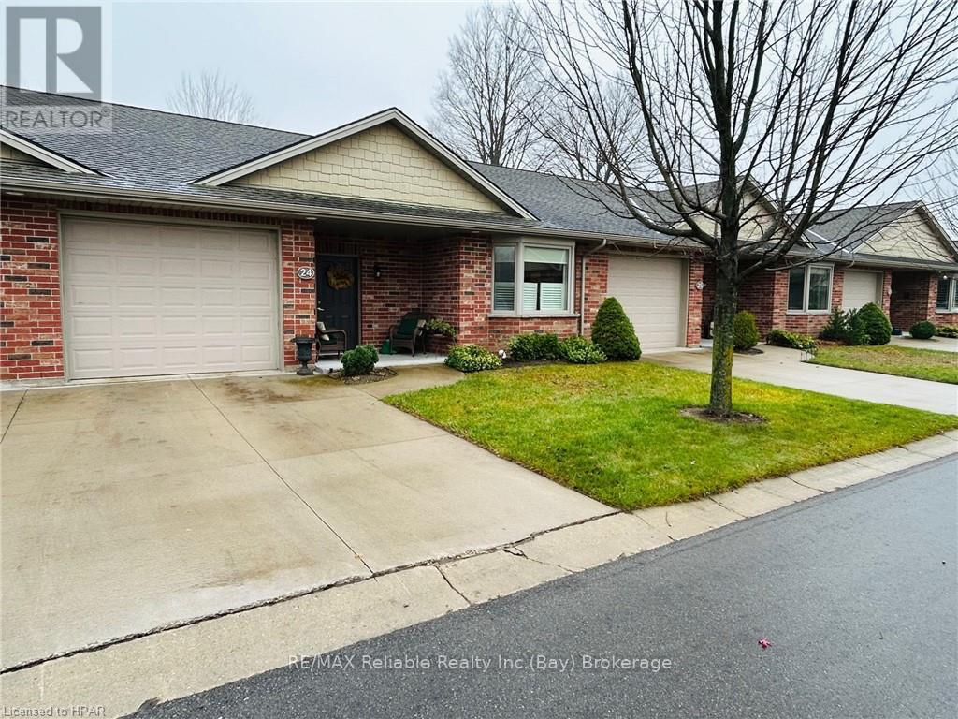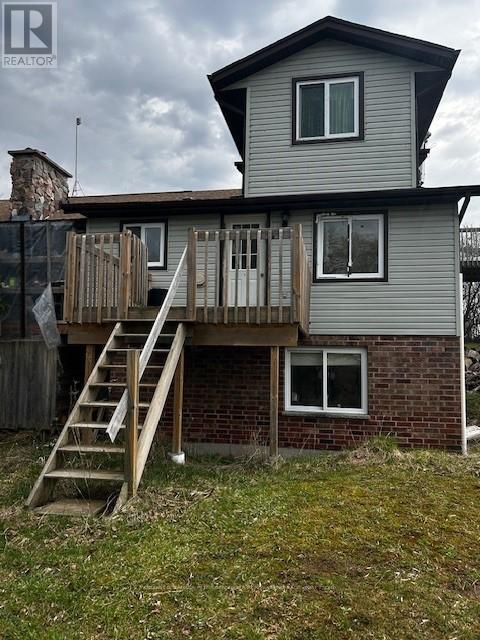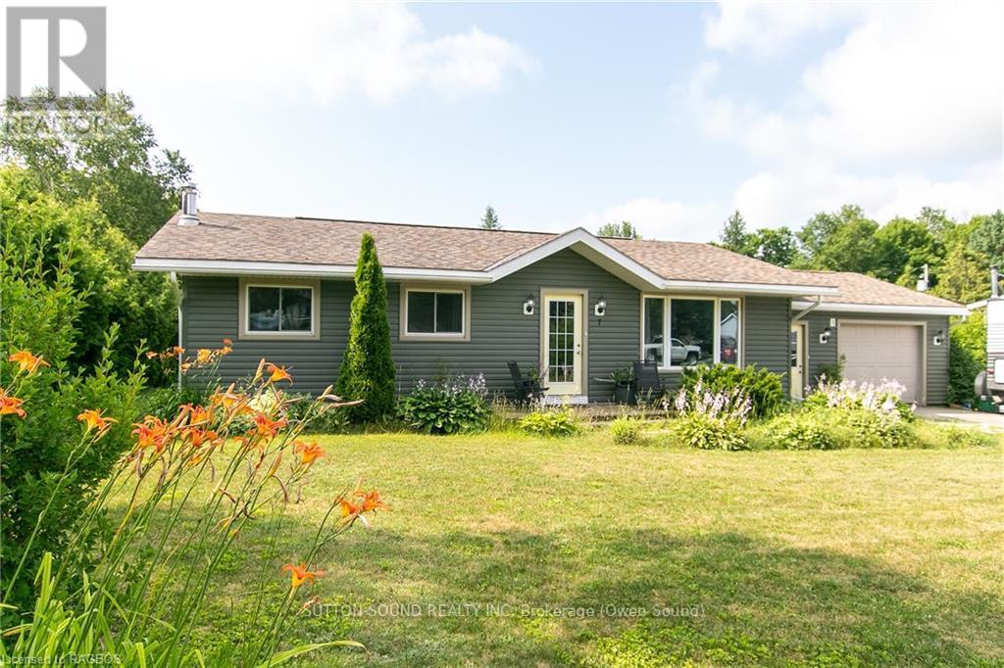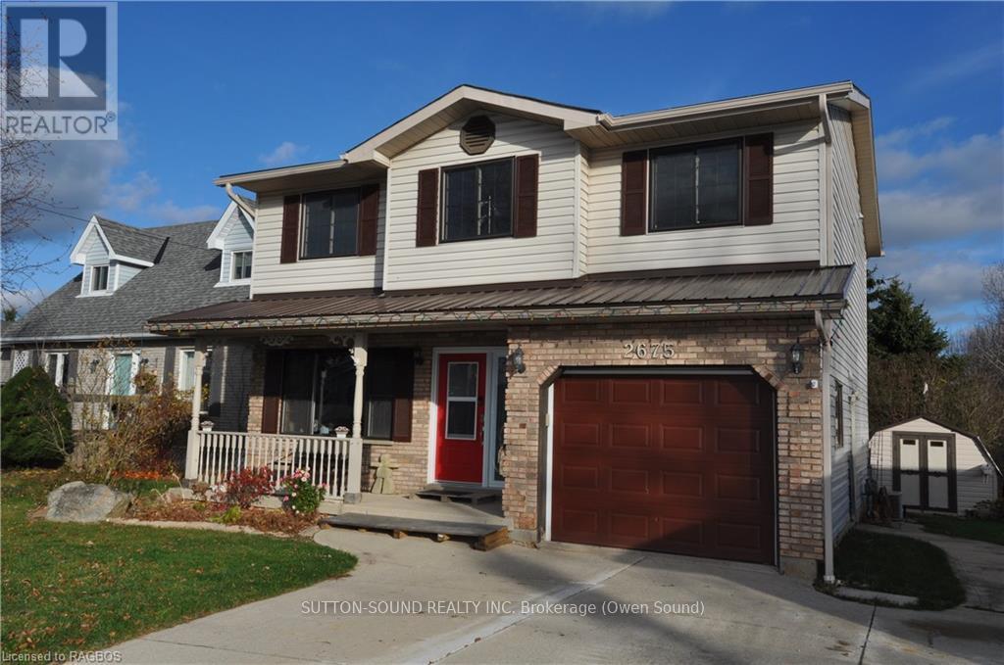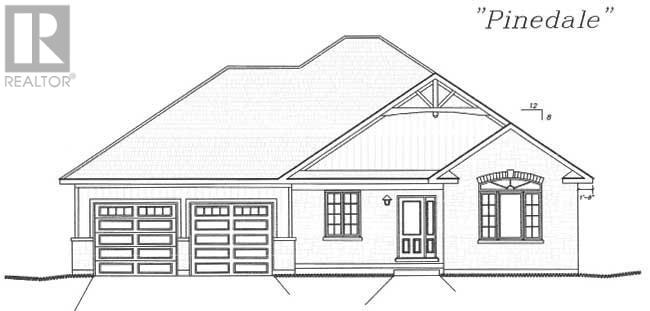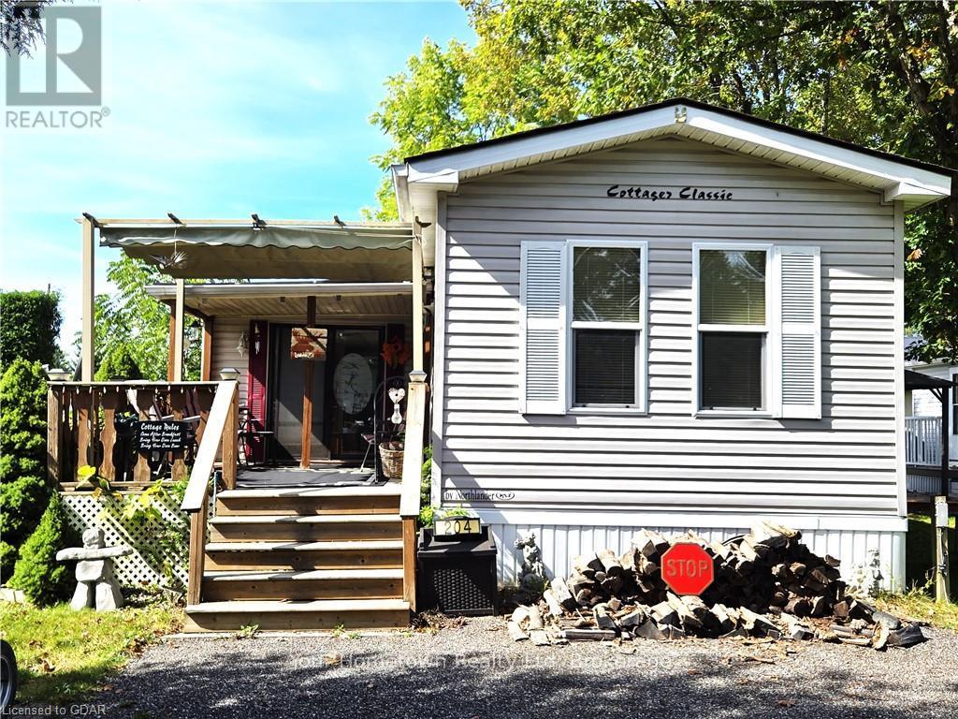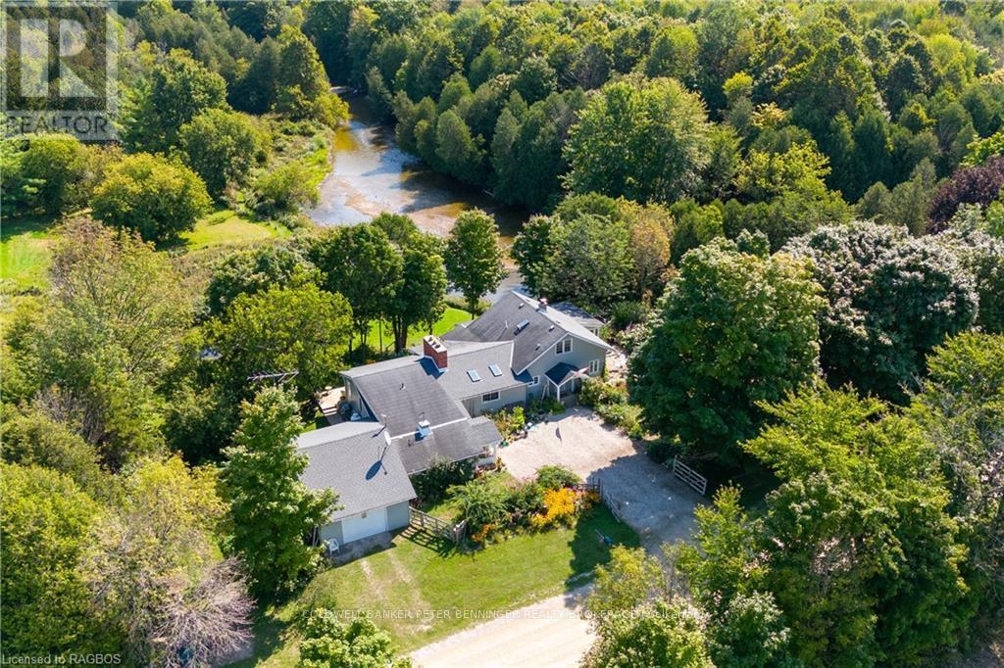Welcome to Cocks International Realty – Your Trusted Muskoka Real Estate Brokerage
Cocks International Realty is a premier boutique real estate brokerage in Muskoka, offering a wide range of properties for sale and rent. With our extensive experience and deep understanding of the local market, we are committed to helping you find your perfect home or investment opportunity.
Our team consists of residents of Muskoka and the Almaguin Highlands and has a passion for the community we call home. We pride ourselves on providing personalized service and going above and beyond to meet our clients’ needs. Whether you’re looking for a luxury waterfront property, a cozy cottage, or a commercial space, we have the expertise to guide you through the entire process.
Muskoka is known for its stunning natural beauty, pristine lakes, and vibrant communities. As a hyper-local brokerage, we have a deep understanding of the unique characteristics of each neighborhood and can help you find the perfect location that suits your lifestyle and preferences.
At Cocks International Realty, we prioritize the quality of service and strive to exceed your expectations. Our team is committed to providing transparent and honest communication, ensuring that you are well-informed throughout the buying or selling process. We are here to support you every step of the way.
Whether you’re a first-time homebuyer, an experienced investor, or looking to sell your property, Cocks International Realty is here to assist you.
Contact Cocks International Realty today to speak with one of our knowledgeable agents and begin your journey toward finding your perfect Muskoka property.
Property Listings
24 Bayfield Mews Lane
Bluewater (Bayfield), Ontario
ENJOY THE ""NO FUSS, NO MUSS"" LIFESTYLE!! Most economical option to retire in our thriving historic village where life slows down. Spacious 2 bdrm, 2 bath unit boasting 1,355sq.ft of carefree living. 55+ Adult Lifestyle Community located on the south-west end of town sprawled across 14 acres. Open concept plan with 9' ceilings, hardwood & tile floors, level entry with no steps. practical kitchen layout w/maple cabinetry, large island & appliances.. Cozy den with electric fireplace and terrace doors to private patio facing farmer's field. Quaint Living room with gas fireplace. Premium window coverings. Primary bedroom boasting a 3 piece ensuite bathroom & walk-in closet. 2nd bedroom is currently used as a den. Hydronic infloor heating. Central air. Central vac. Newly renovated 4 piece bathroom. Municipal water & sewer. Attached garage w/concrete drive. Built in 2009. The Mews community was completed in 2020, offers a newly-built activity centre, walking trails thru the "" 6 acre bush"" & a short walk to the beach and charming downtown with fabulous restaurants & shops. Excellent opportunity to live the ""slow-down"" life! (id:51398)
207 Concession Road 2
Saugeen Shores, Ontario
52 Acres of land, with a unique, 3 separate unit home located in the heart of Bruce County. The home consists of a 3 bedroom, 1 and a half bath main home, with 2 separate rental units, both with private entrances. 1 unit is a 1 bedroom and 2 bath unit, the 2nd unit consists of 2 bedrooms and a 3 piece bathroom. The proximity to Bruce Power makes this a fantastic opportunity to live in one unit and rent the other 2 units to Bruce Power workers. The land is mostly bush. The property is located approximately 10 kms from Port Elgin and the beaches of Lake Huron with their famous sunsets, and about 15 kms to Bruce Power. The home does need some improvements, but would be a perfect fit for those looking for a project as well as the rental potential. Book your showing today. (id:51398)
7 Front Street
South Bruce Peninsula, Ontario
4 Bedroom bungalow between Hepworth and Sauble beach in a quiet little subdivision off the Highway. The main floor of this home offers 3 bedrooms and 1 bathroom, an open concept living area great for entertaining guests, main floor laundry and an attached one car garage. The basement has a spacious rec room, 4th bedroom as well as an office space and additional storage. The home has undergone many updates over the last 15 years including windows, roof, vinyl siding, soffit/fascia/eavestroughs. 100' x 150' lot, in an area that has so much to offer for the outdoor enthusiasts. Just a short drive to multiple golf courses as well as Sauble beach, where you can enjoy arguably one of the best sand beaches in the country. (id:51398)
2675 9th Avenue E
Owen Sound, Ontario
This charming 4-bedroom, 3-bathroom home offers a spacious and comfortable living experience, perfect for families. It features an attached garage with a concrete driveway that can accommodate up to 4 cars. The large yard includes a shed for extra storage, providing plenty of room for outdoor activities. The main floor boasts a bright kitchen with oak cupboards, a stylish backsplash, and new vinyl flooring. The adjacent dining room opens to the rear sundeck through patio doors, ideal for enjoying meals or relaxing outdoors. The living room is equipped with hardwood flooring, giving the space a warm and inviting atmosphere. A full bathroom and an entrance to the garage complete the main level. The covered front deck, along with a covered BBQ area and back deck, offer additional outdoor living spaces. Located in a quiet area on 9th Ave East, this home sits on a deep 300+ foot lot that overlooks a city-owned green space, offering privacy and a serene environment. The property is just a short distance from shopping, schools, and Georgian Bay, providing easy access to amenities and natural beauty. The home is equipped with a forced air natural gas furnace, air conditioning, and a 200-amp breaker panel. The backyard is frequently visited by ducks and deer, adding to the peaceful ambiance of the location. (id:51398)
186 Natchez Road
Kitchener, Ontario
Experience the perfect blend of comfort and modern living in this beautifully updated 3-bedroom basement unit, featuring a stylish 4-piece bathroom and convenient in-unit laundry facilities. This move-in ready space is an ideal opportunity for renters seeking a contemporary lifestyle. The open-concept layout is completely carpet-free, showcasing a generous living room that invites relaxation and warmth. The upgraded kitchen is a chef's dream, equipped with stainless steel appliances, ample storage, and plenty of counter space for all your culinary creations. Nestled in a family-oriented neighbourhood, this unit offers laminate flooring throughout, along with plenty of storage options to meet your needs. Additional highlights include parking for one car and a charming concrete patio, perfect for enjoying outdoor moments. Centrally located, this rental provides easy access to all the amenities you could need, including nearby schools, parks, trails, and shopping, as well as major roads for commuters. Available for immediate occupancy—call today to schedule your viewing! (id:51398)
401838 Grey County Rd 4
West Grey, Ontario
Adorable renovated bungalow on a private 0.65 acre lot, only 5 minutes to Hanover! Pride of ownership is evident with the work and care that’s gone into this home, which was taken back to the studs by the current owners in 2014. Upgrades include: spray foam insulation, siding, all new windows (2014), Hunter Douglas blinds, updated electrical with 200 amp panel (2006), as well as countless cosmetic updates throughout. The home offers single level living with 2 main level bedrooms, 4 pc bath, and laundry located in the kitchen area. Laundry was previously located in the basement and could be easily moved back if preferred. The full height basement is currently drywalled and awaiting your finishing touches. It offers a 3rd bedroom, storage, utility room, and a rec room with gas fireplace & walkout to the private side yard. Outdoors there are plenty of spaces to enjoy nature and watch the wildlife that stroll by such as rabbits, deer, and fox. A concrete patio wraps around 3 sides of the home, with a large deck on the other. 2 storage sheds provide space for your outdoor tools & toys, with the main shed having hydro, spray foam insulation, and offering a lean-to for extra storage. Some other bonuses to enjoy are the high-speed fibre internet, as well as natural gas heat. Come check out all this property has to offer! (id:51398)
Lower - 56 Yarmouth Street
Guelph (Exhibition Park), Ontario
Welcome to this stunning 2-bedroom apartment, where modern style meets comfort in a bright, open-concept living space. The spacious living room features large windows that flood the room with natural light, creating an inviting and airy atmosphere throughout. With tall ceilings, the space feels even more expansive and open. The beautiful open kitchen is a standout feature, perfect for cooking and entertaining.\r\n\r\nLocated in the heart of Guelph, this apartment offers unmatched convenience, with easy access to shops, restaurants, and entertainment just steps away. Both bedrooms are generously sized, providing plenty of room to relax and unwind.\r\n\r\nEnjoy the added convenience of having your own washer and dryer in the basement, along with additional storage space, ensuring privacy and ease. Plus, with water and gas included in the rent, you can forget about extra utility costs and simplify your monthly budget.\r\n\r\nThe apartment also boasts both front and back entrances, offering added flexibility and convenience. Whether you're heading out to explore the city or returning home after a busy day, you'll appreciate the ease of access.\r\n\r\nWith a prime downtown location, running errands or heading out for leisure is a breeze. Say goodbye to shared laundry facilities and enjoy the comfort of your own appliances in this affordable, stylish apartment. Don’t miss the chance to make this beautiful 2-bedroom unit your new home—where convenience, comfort, and value come together for an exceptional living experience. EXTRA *Water and Gas Included* Additional Parking may be available at extra cost. (id:51398)
27 - 16 Hilton Lane
Meaford, Ontario
This 3-bedroom bungalow has views of Randle Run #5 green and over a large pond. Enjoy views from your back deck, and the main living areas across a large pond to the #5 green. In the mornings you can have a peaceful beverage before starting your day, or unwind at the end with friends as you entertain them from this home with wonderful views. The living room has a cathedral ceiling that enhances the open space feeling here. The two car garage has room at the end for a work area or even golf cart parking. The 3rd bedroom on the main floor could easily convert to a work at home office. With 1766 square feet of living space there is room to enjoy all the area has to offer. Construction has started on this gem so act quickly to be able to make more selections for finishes! The Builder will entertain options under his standard builder's terms (additions will be charged in the form of an upfront deposit). HST is applicable to this sale and not included in the purchase price or those of upgrades and additions. Development and initial building permit charges are included in the base listing price. (id:51398)
113 George Mcrae Road
Blue Mountains (Blue Mountain Resort Area), Ontario
Nestled in the heart of a picturesque four-season town renowned for its natural beauty and outdoor recreation, this exquisite 4-bedroom, 6-bathroom custom home embodies luxury and tranquility. Situated just steps away from The Georgian Bay\r\nClub. Step inside to discover a meticulously designed interior boasting engineered hardwood floors, 20' high ceilings, and fully loaded appliances that cater to modern comforts. The spacious living areas are bathed in natural light, creating a warm and inviting atmosphere throughout. The living area boasts a floor-to-ceiling gas fireplace that provides ample warmth. The main floor features the primary bedroom, which includes a custom walk-in closet and a breathtaking five-piece\r\nensuite. Entertain guests on the expansive covered deck, where breathtaking scenic views of the surrounding nature and the peaceful privacy afforded by a ravine on the side of the house provide a serene backdrop for relaxation.\r\nThe upper level features 3 additional bedrooms, equipped with walk in closets, and ensuites, and an inviting rec room with panoramic views of the mountains, offering a cozy retreat for enjoying the changing seasons and vibrant sunsets.\r\nWith an unfinished basement awaiting customization, this home presents a unique opportunity for personalization and expansion to suit individual preferences and needs. (id:51398)
32 A11
The Archipelago, Ontario
Brand New TURN KEY COTTAGE on Georgian Bay. Large level lot with 578 feet of sunny shoreline . Sandy Beach with deep water off the dock. Unlimited boating with close access to shopping at Pointe au Baril which has groceries , Marinas, LCBO, Home hardware, and a Nursing station. It is close to the famous Ojibway Club. Great location for water sports enthusiast, waterskiing, kayaking, canoeing, paddle boarding, . Great all day sun on the water and sunsets at night . This cottage is fully winterized with a drilled well, brand new septic system, propane furnace system with a 7000 liter tank , HRV, ICF foundation, 200 amp service, Full Generac back up generator system and a metal shingle roof. Enjoy the great room with all the windows open and hear mother nature like a screened in room or have the central air conditioning on for hot nights. The interior features high 9 foot ceilings , 8 foot interior doors , Custom kitchen cabinets with built in appliances and high end Hunter Douglas motorized blinds . This 2700sqft cottage has 4 bedrooms plus a sleeping Bunkie, sleeps 16 people, 14 in the cottage and 2 in the Bunkie. The cottage has 3 bathrooms, a covered deck with a panoramic view over the lake, and one of the best views on the island and sun exposure and a Tool shed. All furnishing, appliances and 18 foot Lund boat with a 25hp motor are included except personal items making it turn key. Tarion warranty is included . This cottage is low maintenance and requires little closing tasks, just lock the doors and run the cottage over WIFI. Internet is being put in the area and currently there is starlink. There is crown land on the island for added privacy at both the front and back of the island. This premium property was redeveloped as the lot has so many features. Great location for fishing and snowmobiling as it has quick access. Buy now before more cottagers find this Gem and with its clean water and great boating. (id:51398)
2194 Unicorn Road
Dysart Et Al, Ontario
Experience luxury and tranquility in this meticulously crafted home, nestled on 4.5 acres just minutes from Haliburton in the exclusive Gainforth Estates neighbourhood. Completed in 2022, this 4 bedroom and 2.5 bathroom bungalow has been built using only the finest materials, with no detail overlooked and no expense spared. This property offers a serene escape with direct access to 41 acres of adjacent shared parkland including trails and a beautiful deep water pond for swimming, fishing, canoeing and kayaking - a nature lovers paradise! With nearly 3000 square feet of refined living space on one floor, this home exudes both grandeur and warmth. A spacious foyer leads into the the open concept living space which was designed for entertaining with its impressive 10-foot ceilings, bespoke millwork, timber-frame accents, floor-to-ceiling propane fireplace and extensive windows and multiple walk-outs for easy access to the covered porch and bright, southerly views over the stunning property. The custom kitchen offers quartz counters, built-in panelled appliances, an oversized island with seating for 5 and the bonus of a butler’s pantry with laundry for additional storage and prep space. The primary suite features an office space, walk-out to the backyard and an extraordinary spa-like ensuite with curbless shower, dual sinks and freestanding soaker tub. Three additional spacious bedrooms and a 5-piece guest bath complete this perfectly laid-out home. Additional features include: engineered hardwood and tile floors throughout with radiant in-floor heat, forced air propane furnace and central air, oversized septic and dug spring-fed well for exceptional water quality and supply. An attached garage provides convenient parking, additional storage and direct access to the mud room. Don’t miss your opportunity to make this exquisite property in one of Haliburton's most sought after neighbourhoods your own, and enjoy this perfect blend of luxury and nature for years to come. (id:51398)
204 Beach Street
Centre Wellington, Ontario
Spacious 3-bedroom trailer in excellent condition, perfect for family getaways year-round! This fully furnished trailer includes everything you need, even down to the dishes. Enjoy the large layout with plenty of room for everyone, featuring a modern rain head shower for added comfort. The water lines are heat traced, ensuring no worries during winter stays. Step outside to relax on the great deck with a retractable awning for shade, or gather around the cozy fire pit, complete with wood to get you started. This well-kept trailer offers everything you need for a comfortable and memorable stay. Concrete strips underneath assure no shifting with the change of seasons.\r\nMaple Leaf Acres is open year round with indoor pool and access to Belwood Lake.\r\nSeason Is May 1 to Oct. 31 with all weekend access and 21 flex days to use off season. (id:51398)
198 Beach Street
Centre Wellington, Ontario
This is not your typical mobile home. This custom built seasonal home in highly desired Maple Leaf Acres Park is well constructed with 2*6 plywood clad walls and extra insulation featuring an open layout with high ceilings on a peaceful landscaped lot. Move in ready with all furniture, appliances, barbeque tools, grass trimmer, power washer, golf cart and two bicycles included.\r\n\r\nEnjoy all of the amenities at the park which include an outdoor pool, indoor pool & hot tub, playground, Beach, boat access to Belwood Lake, trails and more. Come and unwind at Maple Leaf Acres on Belwood Lake (id:51398)
36 Raspberry Lane
Guelph (Grange Hill East), Ontario
What a great opportunity for a mature student or a single individual with this all-inclusive one bedroom rental in a large family home! Very spacious living room and a 4 pc bathroom that's shared with only 2 other individuals. This cute home offers laminated flooring throughout, spacious main floor with numerous windows and a 2 pc bath. The bedroom has new flooring and 2 windows, lots of natural light. Available for immediate occupancy. Great family-oriented neighbourhood and near bus stops, and other amenities. Rent includes internet, electricity, heat, water, and laundry. Bus stop to UoG is within 20 min walking distance. Only few minutes away from bus stop #14. NO PARKING. Full credit report, photo ID, employment letter, most recent two pay stubs, completed Rental Application Form, tenant insurance, and the Ontario Residential Tenancy Agreement required with offer. (id:51398)
40 Keats Crescent
Guelph (Hanlon Creek), Ontario
Nestled in the highly sought-after Campus Estates neighbourhood, 40 Keats Cres. a Brombal Build home is just a short walk from the University of Guelph, schools, parks, and shopping, this beautifully maintained home is ready for its next family. The popular sidesplit layout features a welcoming front entrance with convenient access to the garage, a bright and spacious living room with a large picture window overlooking the quiet street, and an eat-in kitchen equipped with appliances. The main floor offers a 2-piece bathroom and a cozy family room featuring a wood-burning fireplace and sliding doors leading out to the patio. Upstairs, you'll find three generously sized bedrooms and a large bathroom. The partially finished basement includes a recreation room, laundry area, ample storage, and a cold cellar. Outside, the private fenced yard is shaded by mature trees. With a school just around the corner, this home is move-in ready. Move in before the Christmas Holidays. (id:51398)
5382 Wellington Road 125 Road
Erin, Ontario
Exceptionally unique, one of a kind country bungalow! Set on a generous lot just shy of 3/4 of an acre zoned agricultural, this inviting home presents a truly special blend of practicality and indulgence. Here you'll find everything you'd expect of a well maintained bungalow, plus so much more! The bright and airy main floor features a sitting room with space for home office, large kitchen with newer appliances, tons of storage and counter space, and access to attached garage. Tucked behind the dining room is the cozy sun-room featuring skylight and access to the ultra-private backyard. The main bath has been recently updated with gorgeous walk-in shower (2023), and the huge master features wall-to-wall closets and room for a generous sitting or dressing are. But THIS property has a real WOW factor that you just won't find anywhere else in this market area, or at this price point: your own year-round, ultra-low maintenance, INDOOR HEATED POOL! Imagine being able to simply open the door and step into your completely private tropical oasis! What's even better? You won't be spending time or money on maintenance thanks to the recent updates (pump/heater 2021, liner 2016), and automatic chlorination system. This 18 x 18 ""sport pool"" is 4.5 ft deep, offering the versatility of a relaxing float, getting some exercise, or a fun game of volleyball at the pool party! It's the ultimate stay-cation, where you can entertain family and friends (perfect for the grandkids!), keep in shape, or just unwind. If that isn't enough value for you, how about the recently renovated basement, with separate entrance, cozy rec-room, additional bedroom and second full bath? Oh, and did I mention the affordable utilities thanks to Natural Gas heat? Rare for a country property! Also, the nearby gas bar has convenience store and amazing takeout. It's all here, so take a look! OPEN HOUSE SUNDAY NOV 17 from 1-3 PM (id:51398)
2 Ardmay Crescent
Guelph (Central East), Ontario
Ardmay Crescent is known for its sought-after houses in Guelph, boasting breathtaking architecture that creates a picturesque street scene. The street is conveniently located steps away from St. Georges Park and within walking distance to downtown. This stunning 2 and a half storey century home features impeccable oak paneling, woodwork, and wainscotting that have been meticulously maintained. The tastefully updated kitchen preserves the home's key features while adding an element of functionality. Enjoy the charming sunroom off the living room, perfect for brightening up your day. The second floor features a stunning principal bedroom, two generously-sized rooms, and a spa-inspired bathroom. The third level can serve as an additional primary suite with its washroom, or as a home office, art studio, or family room. The basement has a separate entrance and can easily accommodate an in-law suite or a home business. The roof was just replaced June 2024. Professionally maintained landscaping allows you to extend your living space outdoors. This property offers a rare two-car garage and space for four more cars, a sought-after feature in this type of home. The exquisite beauty of this home cannot be fully captured in photos, and a private viewing is worth the effort to truly appreciate its worth. (id:51398)
231 Chambers Crescent
Centre Wellington (Fergus), Ontario
Welcome to this enchanting red brick bungalow, where every detail whispers home. Tucked away in a quiet neighbourhood, it offers the perfect balance of tranquility and convenience—just a short stroll to local shops, restaurants & all the amenities you desire, yet with the serenity of country living. Step outside to your own private oasis: a large side lot for endless possibilities, and a backyard designed for relaxation, featuring a sparkling pool and soothing hot tub. Inside, warmth and comfort greet you at every turn, making this space not just a house, but a place to truly live and thrive. It’s the kind of home that wraps you in a hug the moment you step through the door, where cherished memories are made and the simple joys of life come effortlessly (id:51398)
150 Cambridge Street
Arran-Elderslie (Arran Elderslie), Ontario
Discover your peaceful retreat in this move-in ready raised bungalow, nestled on a generous half-acre double lot in the charming Village of Paisley. This property includes two legally distinct lots being sold together, offering ample space and flexibility for your future plans. Situated on a serene, dead-end street with no neighbors across the way—just the tranquil Willow Creek—this property provides unparalleled privacy and beauty.\r\n\r\nWith 3+1 bedrooms and a range of recent upgrades, including a fully remodeled kitchen, dining, and living areas, a new furnace (2018), upgraded electrical (2022), and a cozy gas fireplace (2022), this home has been meticulously maintained. The main floor boasts an open-concept design perfect for modern living, with a spacious kitchen island, dining area, and bright living room. The primary bedroom features a walk-in closet and a 4-piece ensuite for ultimate comfort.\r\n\r\nStep outside to your private patio and expansive backyard, ideal for relaxation and entertaining. The lower level offers a large rec room with a gas fireplace, an additional bedroom/office, a workshop, and a convenient 2-piece bathroom. A Generac Generator ensures you're always powered, no matter the circumstances. Located just 25 minutes from Bruce Power and 15 minutes from Port Elgin, you’re never far from work or play.\r\n\r\nWith Paisley’s vibrant amenities, scenic rivers perfect for fishing and canoeing, and endless hiking trails, this home offers the best of country living with modern comforts. Don't miss the opportunity to make this peaceful haven yours! (id:51398)
92 & 94 King Street S
Minto (Harriston), Ontario
Discover this stunning duplex bungalow in the heart of Harriston! Nestled in a peaceful neighborhood, this property is just steps away from a park, public pool, and scenic trails—perfect for outdoor enthusiasts. Each unit in this duplex offers 2 spacious bedrooms and features a concrete driveway leading to a welcoming entrance. The backyard boasts a large, covered patio with pot lights, providing a private oasis for relaxation or entertaining.\r\n\r\nInside, every detail has been meticulously crafted, from the luxury of in-floor heating to the warm ambiance created by the gas fireplace in the spacious living area. The family and dining rooms feature recessed ceilings with elegant pot lights, adding a touch of sophistication to these central spaces. The primary bedroom is a true retreat, complete with a large walk-in closet and a generous ensuite bathroom. Plus, rest easy knowing your new home comes with the assurance of a Tarion warranty.\r\n\r\nThis versatile property is perfect for those looking to live close to family, with one side for you and the other for loved ones. It’s also an excellent investment opportunity—live in one unit and rent out the other for additional income. Whether you're seeking a multi-generational living arrangement or a savvy real estate investment, this duplex is the ideal choice. (id:51398)
6 Murdoch Street
Arran-Elderslie, Ontario
3+ Bedroom, 1 and a half Bathroom home in the Beautiful Village of Paisley. Main floor consists of an eat in Kitchen, Rec Room with a Natural Gas Fireplace, Living Room, Bedroom/Office, a side porch with the Laundry area and a 2 piece washroom. The upper floor consists of 2 bedrooms, a 4 piece washroom, and 2 rooms to be finished by the buyer as they please. The home sits on a large 165' x 66' lot with a shed for storage. Siding, Soffit and Fascia replaced in 2024. Come and enjoy all of Paisley's amenities from Canoeing the 2 rivers, hiking and snowmobiling on the many trails to the historic buildings throughout the Village. The home is priced to sell so book your showing today. (id:51398)
133889 Allan Park Road
West Grey, Ontario
Experience the perfect blend of nature and comfort with this exceptional 49 acre riverfront property. Nestled along the scenic riverbank of the Saugeen River, this is a true sanctuary for nature lovers and outdoor enthusiasts. Offering over 2km of walking trails and 2000 feet of river frontage, 3 ponds and a small horse paddock. The large 3 bedroom, 3 bathroom home boasts approximately 2650 sq ft of living space. The charming country kitchen is designed for both functionality and warmth, and is complimented with 2 skylights, formal living room with propane fireplace and a wood and beam vaulted ceiling , formal dining room with wood burning fireplace, wait...there's more, the large enclosed sunroom offers a breath taking view of the river, providing the perfect spot to unwind and connect with the outdoors or enjoy your morning coffee. Lush perennial gardens grace the landscape around the home. These gardens are a true labour of love, filled with vibrant flowers, shrubs and greenery that blooms year after year. Looking for a place to keep a horse? There is a 10' X 20' barn, coral area plus an extra outbuilding and 2 coveralls for hay/straw storage. Don't miss this chance to own a slice of paradise and embrace a lifestyle where everyday feels like a vacation. **** EXTRAS **** Additional Rooms - Laundry room 15'2 X 7'7, mud room 15'2 X 18'11, porch 6X10, Workshop 8'8 X 17'8 (id:51398)
44 Collingwood Street
Grey Highlands (Flesherton), Ontario
1 ½ storey home in Flesherton on 66’x140’ lot with a 12’x20’ shop. Main level is a good layout with a spacious living room, dining room, kitchen and updated 4 piece bath. Second level has 2 good sized bedrooms and an additional room suitable for a dressing room, nursery or office. The full basement has both interior and exterior access to a workshop, laundry area and lots of great storage. A private covered deck overlooks the back yard. There is also a garden shed, dog enclosure and lots of parking. Economical living in a great location! Natural gas furnace, Eastlink internet, municipal sewers. Property is zoned C1 with opportunity for Commercial use - the existing use is residential. (id:51398)
406 Jane Street
Brockton, Ontario
Present owner has lived in and loved this home for over 50 years. The main level has a large mudroom which leads to the family room that is complimented with a natural gas fireplace. Kitchen has ample cabinets and a spacious dining area. The Living room presently has the sellers secondary washer and dryer, this can easily be removed to all this room to be solely another sitting room. Primary bedroom and a 4 piece bath can also be found on the main level. An additional 2 piece bath and 2 bedroom are on the upper level. Basement is considered partial as it does not go under the family room, its a great spot to use for extra storage. Two tool sheds are included. Windows are vinyl, roof shingles replaced in 2014, forced air gas furnace replaced in 2014, lots of parking for your company as well as large yard for the summer games. Call for your personal viewing. (id:51398)
Browse all Properties
When was the last time someone genuinely listened to you? At Cocks International Realty, this is the cornerstone of our business philosophy.
Andrew John Cocks, a 3rd generation broker, has always had a passion for real estate. After purchasing his first home, he quickly turned it into a profession and obtained his real estate license. His expertise includes creative financing, real estate flipping, new construction, and other related topics.
In 2011, when he moved to Muskoka, he spent five years familiarizing himself with the local real estate market while working for his family’s business Bowes & Cocks Limited Brokerage before founding Cocks International Realty Inc., Brokerage. Today, Andrew is actively involved in the real estate industry and holds the position of Broker of Record.
If you are a fan of Muskoka, you may have already heard of Andrew John Cocks and Cocks International Realty.
Questions? Get in Touch…

