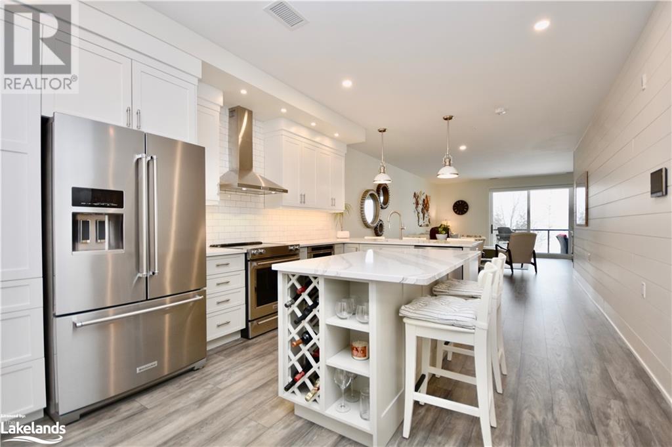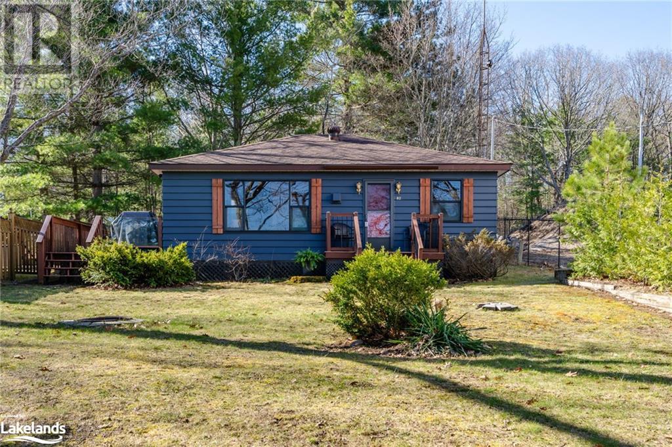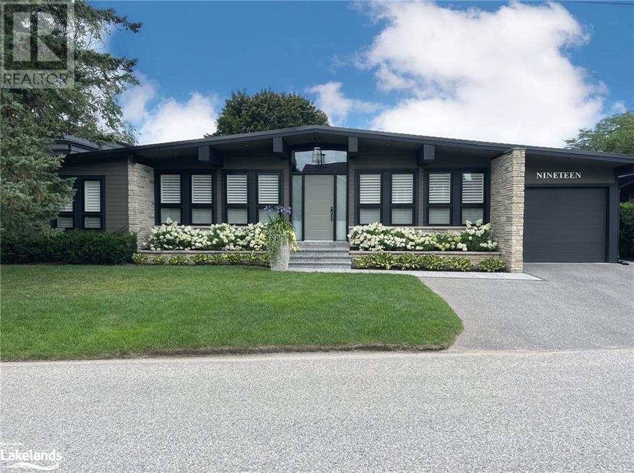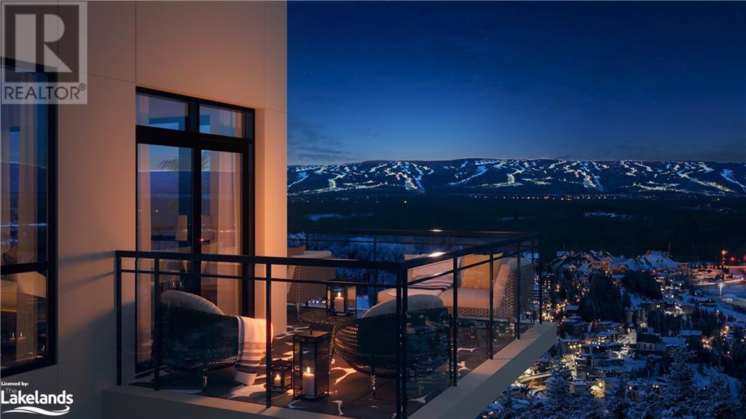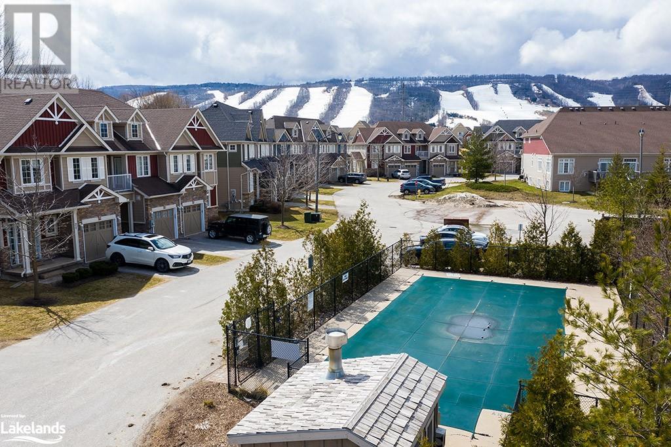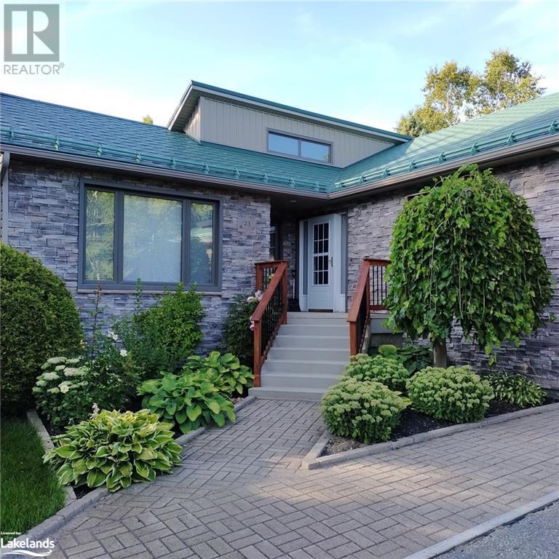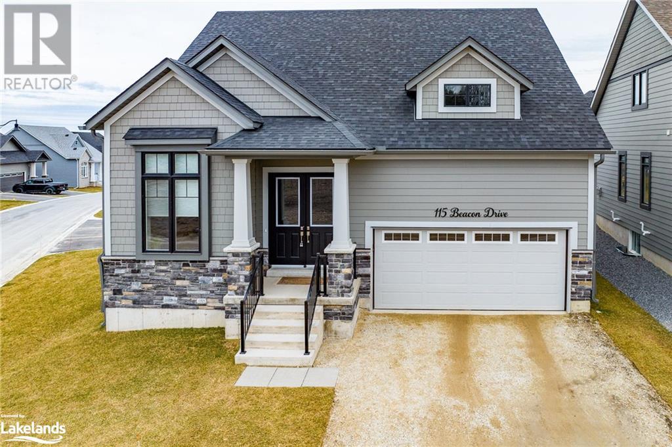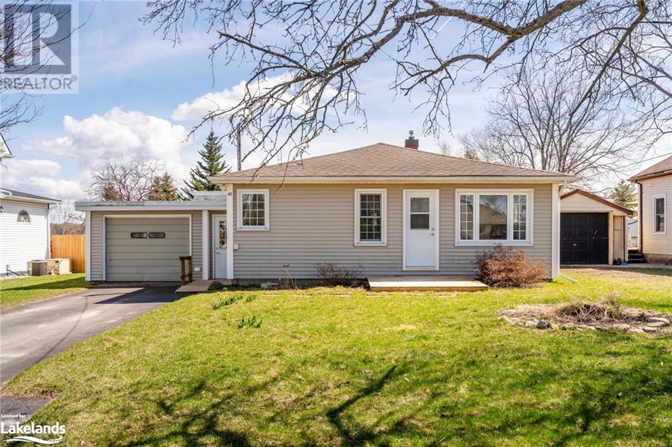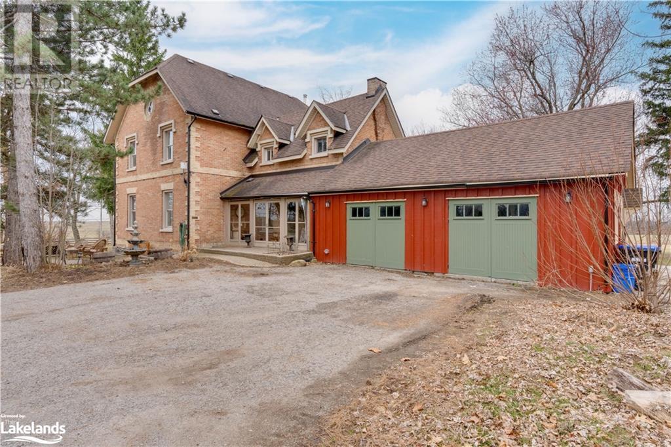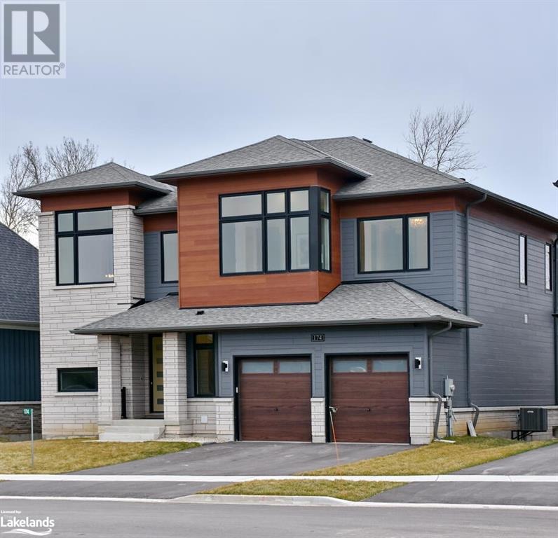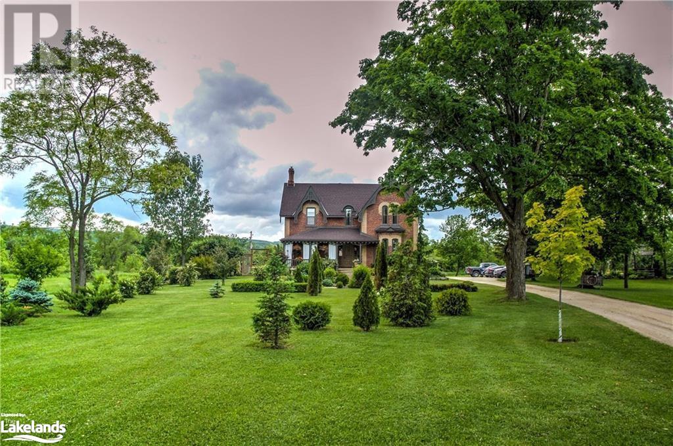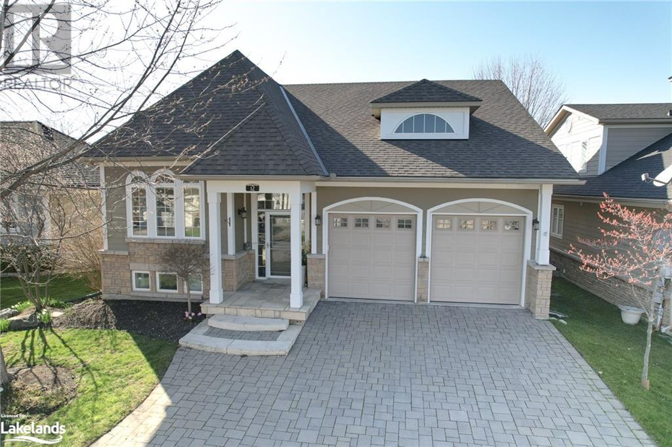Welcome to Cocks International Realty – Your Trusted Muskoka Real Estate Brokerage
Cocks International Realty is a premier boutique real estate brokerage in Muskoka, offering a wide range of properties for sale and rent. With our extensive experience and deep understanding of the local market, we are committed to helping you find your perfect home or investment opportunity.
Our team consists of residents of Muskoka and the Almaguin Highlands and has a passion for the community we call home. We pride ourselves on providing personalized service and going above and beyond to meet our clients’ needs. Whether you’re looking for a luxury waterfront property, a cozy cottage, or a commercial space, we have the expertise to guide you through the entire process.
Muskoka is known for its stunning natural beauty, pristine lakes, and vibrant communities. As a hyper-local brokerage, we have a deep understanding of the unique characteristics of each neighborhood and can help you find the perfect location that suits your lifestyle and preferences.
At Cocks International Realty, we prioritize the quality of service and strive to exceed your expectations. Our team is committed to providing transparent and honest communication, ensuring that you are well-informed throughout the buying or selling process. We are here to support you every step of the way.
Whether you’re a first-time homebuyer, an experienced investor, or looking to sell your property, Cocks International Realty is here to assist you.
Contact Cocks International Realty today to speak with one of our knowledgeable agents and begin your journey toward finding your perfect Muskoka property.
Property Listings
20 Salt Dock Road Unit# B102
Parry Sound, Ontario
Your playground awaits! Just steps away from kayaking, boating, fishing, hiking, biking and the Parry Sound Waterfront Fitness Trail, this beautiful 2 bed, 2 bath, 1260 sq/ft condo awaits you. With tons of Upgrades including, chefs kitchen package, custom ensuite shower, EV outlet at parking space, oversized doors & baseboards just to name a few and limitless sunsets overlooking the beautiful shore of Georgian Bay, this unit will not disappoint. The Lighthouse was completed in 2022 and features modern finishes throughout its 5 floor and 43 suites and offers luxury living on the shores of Georgian Bay in Parry Sound. This Unit is conveniently located on the parking level just steps away from the suite, so no stairs or elevator required. With a huge 9’x23’ balcony and upgraded freestanding island in the kitchen, this suite is ready for entertaining all your family & friends. (id:51398)
82 Beach Road
Tiny, Ontario
You'll Love This Charming, Turn Key Cottage Located Across From The Sandy Shores Of Sawlog Bay, Nestled On A Private Lot With Seasonal Water Views Of Georgian Bay And Public Access At Your Fingertips. This Well Kept 3 Bed,1 Bath Cottage Features A Spacious Living Area Complete With A Cozy Gas Fireplace And An Open Concept Layout, Perfect For Entertaining. An Additional Walk-Out To A Large Deck, Leading To A Sizeable Backyard Surrounded By Nature, Creating An Idyllic Setting For Warm Summer Nights And Outdoor Enthusiasts. Situated In A Quiet Family-Friendly Neighbourhood, Just Minutes From All Amenities And Close Proximity To Local Trails, Beaches, Parks And More. Don't Let This Amazing Opportunity Pass You By! (id:51398)
19 Golfview Drive
Collingwood, Ontario
Step into luxury with this meticulously crafted Ranch Bungalow boasting 3,088 sq.ft. of finished living space with the finest custom finishes that spared no expense. The heart of this residence is a chef's dream – an open-concept kitchen featuring a stunning quartz island, stainless-steel appliances, and a built-in office area. Revel in the warmth of new engineered hardwood walnut flooring that flows seamlessly throughout. With four bedrooms and three baths, this home offers the perfect blend of comfort and sophistication. California shutters adorn the windows, casting a soft glow over upscale, neutral-toned interiors. The formal dining room, designed for grand gatherings, accommodates seating for 12 and opens onto a sprawling deck with a pergola, overlooking a meticulously manicured backyard. The main level is a haven of tranquility, housing two bedrooms, including a primary suite with a luxurious ensuite, complemented by an additional four-piece bathroom. Descend to the lower level to discover two more bedrooms, a chic three-piece bathroom, and a generously sized rec room, providing the ideal space for relaxation and entertainment. Abundant storage ensures a clutter-free living experience, and an oversized laundry room with built-in cupboards is a desirable feature for many. Embrace outdoor living in the fully fenced backyard, offering privacy and serenity. The convenience of an attached single-car enclosed carport, in-ground sprinkler system, adds to the allure of this remarkable property. Parents will delight in the proximity to both elementary and high schools, allowing children to walk safely to and from school. Additionally, the allure of downtown Collingwood's boutique shops, theaters, trendy bars, grocery stores, LCBO and walking trails is just a short drive or bike ride away, promising a lifestyle of convenience and sophistication. Don't miss the opportunity to make this dream home yours. (id:51398)
8-10 Harbour Street W Unit# 310
Collingwood, Ontario
Welcome to Royal Windsor Condominiums in Beautiful Collingwood with a projected occupancy of Summer 2024. This Suite - The KNIGHT - is a one of the most ideal floor plans - a great size for the active retiree as the suite features two bedrooms, two bathrooms and a wrap around balcony offering views towards the south and west for sunny afternoons on the balcony. One tandem underground parking space (long enough for two cars) is included with the purchase of this modern, open concept condo with luxuriously appointed features and finishes throughout. Set in the highly desired community of Balmoral Village, Royal Windsor is an innovative vision founded on principles that celebrate life, nature, and holistic living. Every part of this vibrant adult lifestyle community is designed to keep you healthy and active. Royal Windsor will offer a rooftop patio with views of Blue Mountain and Osler Bluff Ski Club - a perfect place to mingle with neighbours, have a BBQ and enjoy the beautiful views our area has to offer. Additionally, residents of Royal Windsor will have access to the amenities at Balmoral Village including a clubhouse, swimming and therapeutic pools, fitness studio, golf simulator, games room and more. All Open Houses held at 100 Pretty River Parkway South in Collingwood. (id:51398)
689616 Monterra Road Unit# 18
The Blue Mountains, Ontario
Stunning 5-bedroom chalet-style home. 3000 sq ft of glorious living space, on a private, spacious treed lot overlooking the picturesque Monterra Golf Course, with breathtaking views of the Blue Mountains. Imagine sipping wine on your back deck, surrounded by nature and listening to the soothing sounds of a babbling stream. The open concept kitchen/dining/living is perfect for entertaining and creating lasting memories. A finished basement includes more living space, a gym, movie room, and 2 more bedrooms. The loft overlooking the great room can be a home office, playroom, or extra sleeping space. Within walking distance to the Blue Mountain Village, you'll have easy access to skiing, shopping, & dining. A daily shuttle is available for added convenience. Endless outdoor activities close by and access to an exclusive community pool for those hot summer days. Don't miss out on the chance to call this incredible chalet your home! Note: .5 % BMVA fee on the selling price on closing. BMVA Yearly fee (id:51398)
21 Kelley Crescent
Wasaga Beach, Ontario
This charming updated raised bungalow on this spacious private property backs onto a decommissioned golf course. In this exclusive estate development of many custom homes they are surrounded by many walking paths & trails & are a short walk to Arnill Park for winter tobogganing. The open concept kitchen/din. area overlooks the sunken liv.rm w/gas fireplace and soaring high ceilings. The spacious kitchen/dining area opens to the two level deck. The main floor has 3 bedrooms, an ensuite & 2nd bath. The main floor has hardwood throughout except for tiles in all the bathrooms and marble in the entry. The main floor laundry walks out to garage. The partially finished basement has a family room, den (previously used by the family as a 4th bedroom) and a 4 pc bath. There is a large workshop with a separate entry to the double car garage. The furnace and air conditioning were replaced in 2008. All windows and patio doors were replaced in 2013/2014. Insulated garage door in 2009. 2 level deck was replaced in 2015, tankless hot water heater in 2023. The list goes on. This well maintained home has been lovingly cared for since this family has purchased it. A great deal of money has been spent on the house to upgrade over the last few years! Ask your agent for the list of upgrades and improvements in the documents. (id:51398)
115 Beacon Drive
Thornbury, Ontario
Welcome to the Cottages at Lora Bay set along the shores of Southern Georgian Bay and the beautiful Lora Bay Development and Raven Golf Club. Just a stones throw from Thornbury's shops and restaurants as well as the Georgian Peaks Ski Club. This Aspen model is painted a crisp white and has an open concept great room, dining and kitchen areas that are filled with light with help from the cathedral ceilings and extra transom windows. Together with the striking black and white caesar stone kitchen counters, gourmet appliances and walk in pantry this kitchen is made for entertaining. The main floor primary bedroom has a large walk-in closet and upgraded ensuite bath. The ensuite has double sinks, caesar stone counters floor to ceiling tile and large walk-in shower. The second main floor bedroom is currently set up as an office with a double door entry with frosted glass. The 2nd floor has spacious loft with broadloom and 3rd bedroom with double closets currently being used as a gym. The common elements cover the access to the communal beach and exercise facility at Lora Bay as well as private road snow removal. Come and experience the lifestyle of the Cottages at Lora Bay (id:51398)
48 Poyntz Street
Penetanguishene, Ontario
Welcome to this perfectly sized bungalow, ideal for downsizing! Nice front deck to enjoy your morning coffee and inside features 2 main floor bedrooms, separate living room, an open dining area and an eat-in kitchen. This home offers comfortable living spaces and offers easy access to the back deck, garden and backyard from the dining area. The lower level boasts a wonderful finished rec room with gas stove/fireplace which is roomy enough to hold the entire family along with a bonus room which could be utilized as an office, gym or craft room (please note: not a legal bedroom). Additionally, there's a 3-piece bathroom with electric b/b heat, storage space, and a laundry/utility room. Single-car garage complete with an attached closed-in workshop. Ramp to breezeway to access the side door which offers a convenient chair lift to help with those couple of steps. Deep 213 ft lot for outdoor relaxation. This property is perfectly positioned in prime in-town locale. Enjoy easy access to amenities, the bustling downtown core, and the picturesque waterfront, where town activities are a frequent delight, all within walking distance. Seize this opportunity today! (id:51398)
3940 County Road 88
Bradford, Ontario
*OPEN HOUSE SATURDAY APRIL 27TH 2-4* Welcome To This Stunning 1860's Century Home Filled With Character and Historical Charm. As You Step Inside This Gorgeous Home, You Will Be Greeted With Original Pine Floors, Original Woodwork Throughout, Soaring Ceilings, Exposed Brick Accents, Wainscoting In Main Rooms and Exquisite Crown Mouldings That Exude Character At Every Turn. The Main Living Area Features A Large Breakfast Area With Gas Fireplace, Grand Dining Room, Office With Exposed Brick, and Spacious Living Room With Gas Fireplace and Large Windows Boasting Natural Light. Walk Up The Elaborate Stairs With Carved Walnut Handrails To The Four Generously Sized Bedrooms. This Home Is Located On 2.2 Acres Of Picturesque Land. Enjoy The Lifestyle Of This Private Century Home Nestled Among Beautiful Mature Trees and Gardens. Step Outside and Enjoy The Backyard Oasis, Complete With An 18x36 Solar Heated Inground Pool with Interlock, Landscaping, Fire-pit and Chicken Coop. This Home Has Been Featured In Several Television Series Including Murdoch Mysteries. This Home Has Unique Architecture and Historical Attributes, Come Explore The Endless Character and History Of This Home. Conveniently located minutes from HWY 400 and only 40 minutes to Toronto, perfect for those who commute! (id:51398)
174 Springside Crescent
The Blue Mountains, Ontario
This stunning luxury home is located steps away from Blue Mountain and has been upgraded with $400,000 worth of premium finishes and is being sold TURNKEY, fully furnished and ready to move in. The property features 6 bedrooms and 4.5 bathrooms, making it perfect for families. The main floor features an open concept design with a great room, vaulted ceilings, and large windows that allow natural light to flood the space. The kitchen is a chef's dream, with a Wolf 6-burner gas stove, paneled Sub-zero fridge, and a large island with seating. The countertops throughout the kitchen, all bathrooms, and the wet bar are made of beautiful Quartz. Imagine waking up in the morning, stepping out onto the loggia with a fireplace, and then walking into your backyard greenspace backing on the golf course. The upper level has two large primary bedrooms, each with a king bed, a spectacular en-suite, and a walk-in closet. Two additional bedrooms with large windows and amazing views of the ski hills complete the upper level. The lower level has a wet bar, a recreation room for movie nights with the kids, and two additional bedrooms, one featuring double bunk beds perfect for sleepovers. The home also features a Crestron home automation system, Crestron automated blinds, Sonos sound system throughout and central air conditioning for ultimate convenience and comfort. It's also part of the BMVA, which allows you access to a shuttle service, discounts at shops and restaurants, and many other privileges. The cost of the BMVA membership is 0.25 per sq ft, and there's a 0.5% of purchase price on closing for the buyer. Overall, this ski chalet is the ultimate in luxury living, combining breathtaking views, premium finishes, and a prime location at the base of Blue Mountain. Don't miss out on this incredible opportunity to live the ultimate ski resort lifestyle. (id:51398)
3202 County 124 Road
Duntroon, Ontario
This is the one! Stunning, impressive, one of a kind. There is no one word for this amazing property. Farmhouse was built in 1880 and has been loving restored to its former beauty. You will drive thru impressive gates down a long driveway lined with maple trees passing impeccable gardens to the home. Driveway that holds 20+ cars. Entering the home via the side entrance you will find one of the two covered porches. Inside you will be in the generous sized mudroom, a great area to drop belongings. Then the wow factor, the kitchen. More cupboards then you know what to do with, party size black granite island, propane stove, window seats and a walkout to the side deck. Main level features 10ft ceilings thruout. The main floor bath is stunning with a huge glass shower and wonderful soaker tub. The living room features one of the 3 fireplaces in the home. A wonderful spot for family gatherings. The dining room in this home will knock your socks off. Room for a table that seats 10 plus, wood burning fireplace, garden doors leading to the front covered porch. The porch is the perfect spot for your morning coffee or evening cocktail overlooking one of the 3 ponds. Second level has 4 large bedrooms, 1 bedroom has a propane fireplace. You will also find a 3 piece bath and laundry room with ample storage and an office. In the last 11 years this home has had new windows, roof, furnace, insulation, gates, fences, light fixtures, window coverings, A/C, septic, well, geothermal heat, extensive and stunning gardens have been added and so much more. Outside has winding trails and ruins of an old barn that has been turned into beautiful garden oasis. There is a large pond on the north side of the property that is used as a skating rink year after year with lights. Do not let this once in a lifetime property pass you by. Book your showing today. Note: This property is 13.94 acres and there is 1.92 acre parcel of land at the back of the property that will be included in the sale price. (id:51398)
12 Surfside Crescent
Collingwood, Ontario
Nestled in the coveted enclave of 'Blue Shores' waterfront community in Collingwood, an inviting raised bungalow, for any buyer in search of resort-style living. Exceptional amenities and meticulously maintained grounds, Blue Shores offers an active lifestyle with convenience and leisure. As a resident of Blue Shores, you'll enjoy the ease of ownership, lawn maintenance and snow removal is included. The Shore Club offers tennis, pickleball, indoor & outdoor swimming pools, and socialize with neighbours at the clubhouse, all just steps from your doorstep. This home has a deeded boat slip, access to the docks and boat launch. Designed to accommodate an active lifestyle, this Alpine Model residence presents a harmonious blend of comfort and functionality across its 3+2 bedrooms and 3 bathrooms. With 1779 square feet on the main floor, PLUS an additional 1364 square feet in the finished basement, this home offers ample space for both relaxation and entertainment. Step inside to discover an inviting open-concept layout vaulted ceilings and hardwood floors. The kitchen offers granite countertops and the main floor pantry provides added convenience (which could easily be converted to main floor laundry). Outside, a private oasis awaits, complete with a hot tub and awning, perfect for unwinding after a day on Georgian Bay. The basement presents an ideal opportunity for an in-law suite and additional family or guest living space. Don't miss your chance to embrace the Blue Shores lifestyle – schedule your viewing today. Enjoy a freehold home with condo amenitiles- Monthly Fees are $425.00 (id:51398)
Browse all Properties
When was the last time someone genuinely listened to you? At Cocks International Realty, this is the cornerstone of our business philosophy.
Andrew John Cocks, a 3rd generation broker, has always had a passion for real estate. After purchasing his first home, he quickly turned it into a profession and obtained his real estate license. His expertise includes creative financing, real estate flipping, new construction, and other related topics.
In 2011, when he moved to Muskoka, he spent five years familiarizing himself with the local real estate market while working for his family’s business Bowes & Cocks Limited Brokerage before founding Cocks International Realty Inc., Brokerage. Today, Andrew is actively involved in the real estate industry and holds the position of Broker of Record.
If you are a fan of Muskoka, you may have already heard of Andrew John Cocks and Cocks International Realty.
Questions? Get in Touch…

