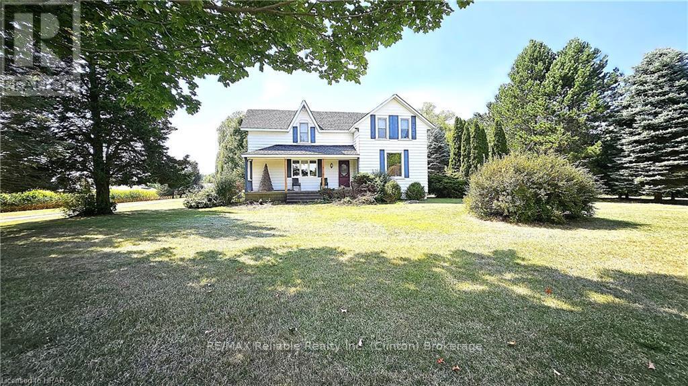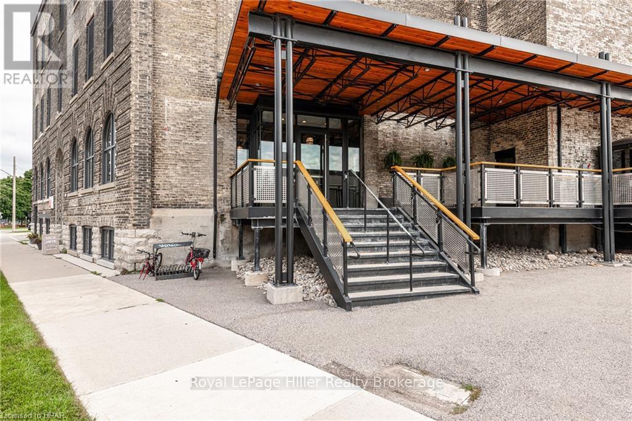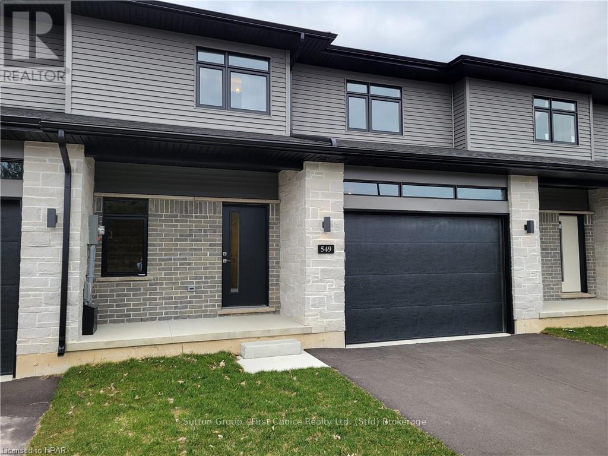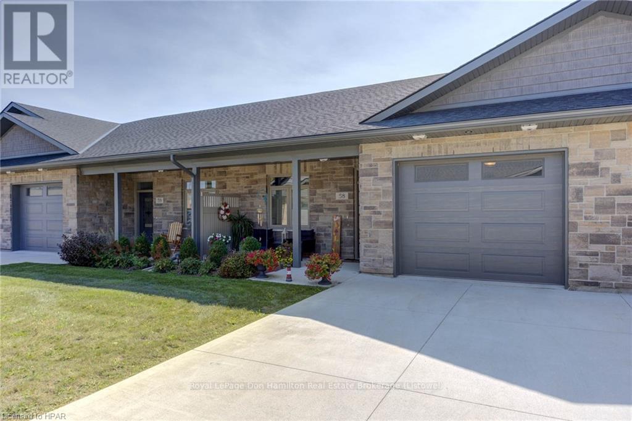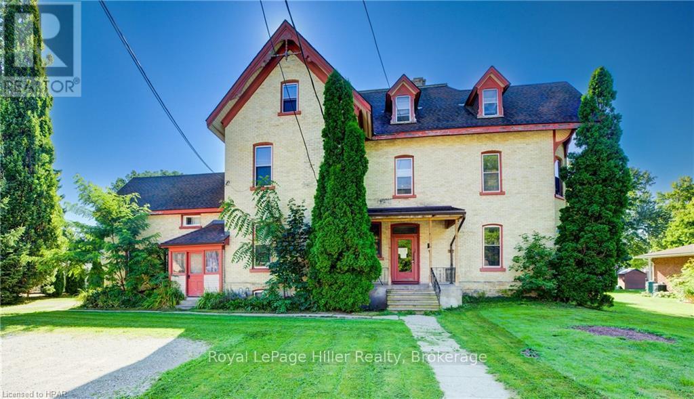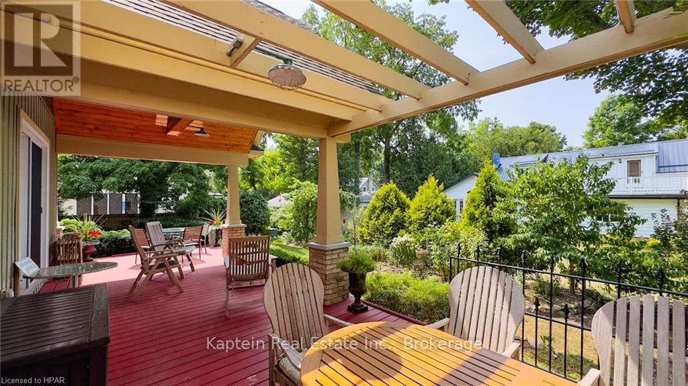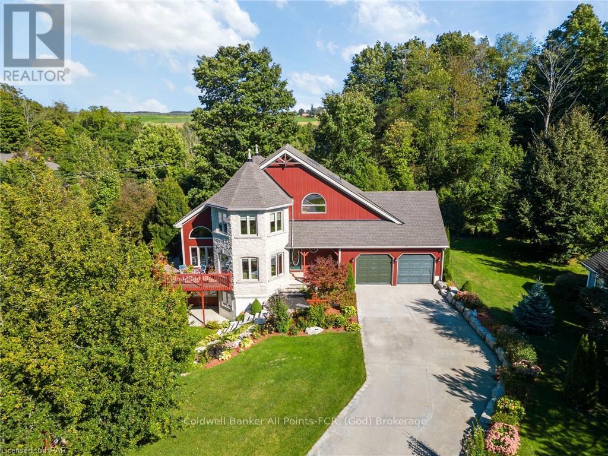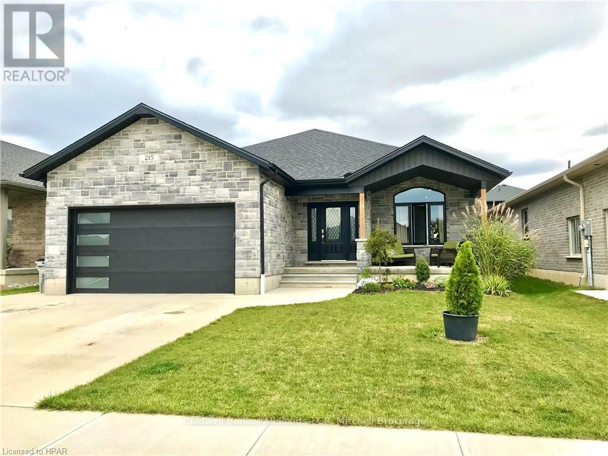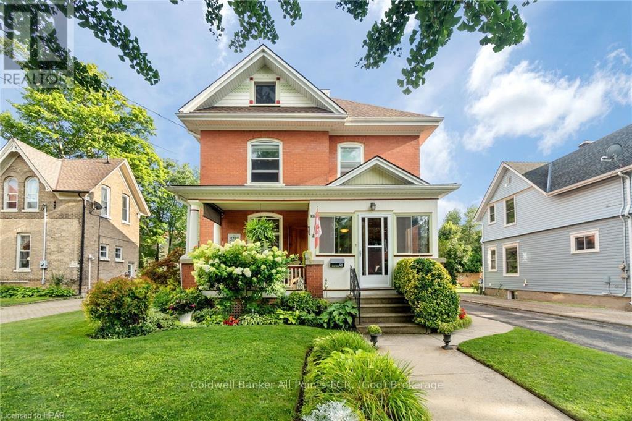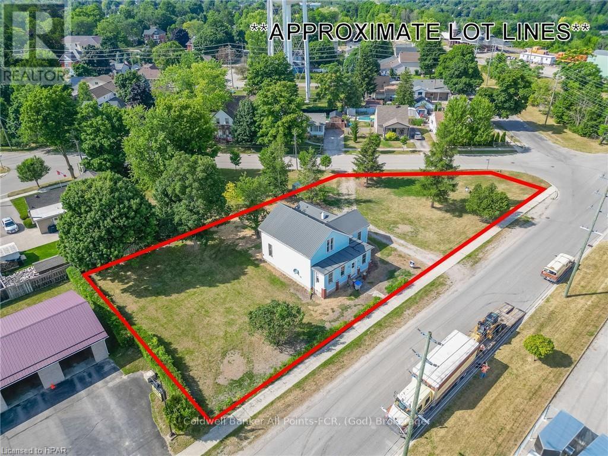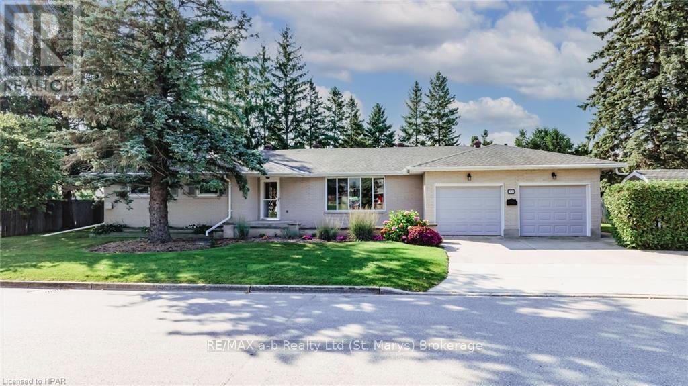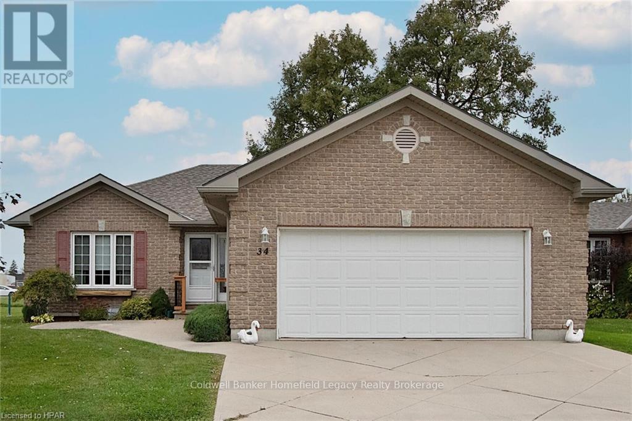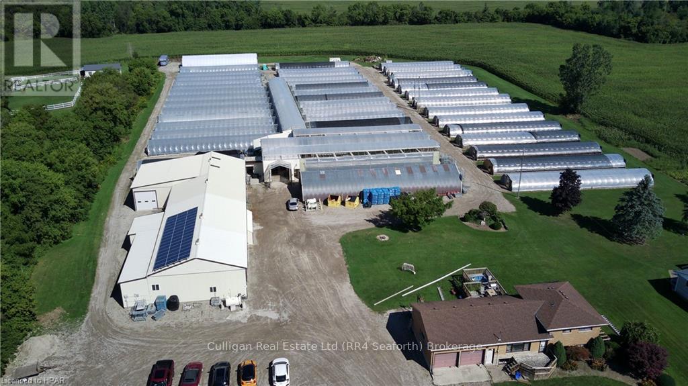Welcome to Cocks International Realty – Your Trusted Muskoka Real Estate Brokerage
Cocks International Realty is a premier boutique real estate brokerage in Muskoka, offering a wide range of properties for sale and rent. With our extensive experience and deep understanding of the local market, we are committed to helping you find your perfect home or investment opportunity.
Our team consists of residents of Muskoka and the Almaguin Highlands and has a passion for the community we call home. We pride ourselves on providing personalized service and going above and beyond to meet our clients’ needs. Whether you’re looking for a luxury waterfront property, a cozy cottage, or a commercial space, we have the expertise to guide you through the entire process.
Muskoka is known for its stunning natural beauty, pristine lakes, and vibrant communities. As a hyper-local brokerage, we have a deep understanding of the unique characteristics of each neighborhood and can help you find the perfect location that suits your lifestyle and preferences.
At Cocks International Realty, we prioritize the quality of service and strive to exceed your expectations. Our team is committed to providing transparent and honest communication, ensuring that you are well-informed throughout the buying or selling process. We are here to support you every step of the way.
Whether you’re a first-time homebuyer, an experienced investor, or looking to sell your property, Cocks International Realty is here to assist you.
Contact Cocks International Realty today to speak with one of our knowledgeable agents and begin your journey toward finding your perfect Muskoka property.
Property Listings
406 Jane Street
Brockton, Ontario
Present owner has lived in and loved this home for over 50 years. The main level has a large mudroom which leads to the family room that is complimented with a natural gas fireplace. Kitchen has ample cabinets and a spacious dining area. The Living room presently has the sellers secondary washer and dryer, this can easily be removed to all this room to be solely another sitting room. Primary bedroom and a 4 piece bath can also be found on the main level. An additional 2 piece bath and 2 bedroom are on the upper level. Basement is considered partial as it does not go under the family room, its a great spot to use for extra storage. Two tool sheds are included. Windows are vinyl, roof shingles replaced in 2014, forced air gas furnace replaced in 2014, lots of parking for your company as well as large yard for the summer games. Call for your personal viewing. (id:51398)
360537 160 Road
Grey Highlands, Ontario
4.6 acres on a paved road just outside of Flesherton. The 1250 square foot raised bungalow has a steel roof, air to air heat pump, central air, a new deck (2023) and FREE* internet. Beautiful lot with treed and open areas, storage shed and raised gardens. Inside you will find the kitchen and dining area with lots of cabinetry and a walk-out to the back deck. The living room features a double-burner woodstove for maximum efficiency and minimum mess. Main floor bedroom with walk-in closet (7’6”x13’3) including the laundry. Lower level family room with lots of natural light and a fireplace, as well as 2 more bedrooms and a powder room. Good storage room with additional laundry hook-ups and a workshop space. Great location only 40 minutes to Collingwood, 30 minutes to Shelburne and 10 minutes to Markdale. (id:51398)
75551 Bluewater Highway
Bluewater (Bayfield), Ontario
This fantastic 5.9-acre property on the shores of Lake Huron offers a rare opportunity to enjoy a peaceful\r\ncountry setting while being just a short walk from the charming village of Bayfield. With plenty of open space,\r\nthis property is ideal for those seeking a wonderful family home, hobby farm, or a host of other possibilities.\r\nZoned for future development, the potential here is limitless. The country home features 4 bedrooms and 3.5\r\nbathrooms, providing ample space for everyone. The main floor boasts a large country kitchen and dining area\r\nwith picturesque views of the surrounding farmland and mature trees. Adjacent to the kitchen, you’ll find a\r\ncozy living room and den, both with beautiful hardwood floors. The main floor also includes a bedroom with\r\nlarge windows, offering plenty of natural light, and is complemented by a 3-piece and a 4-piece bathroom.\r\nUpstairs, there are three more bedrooms, a small sitting area, and a 3-piece ensuite, providing plenty of room\r\nfor family members. The finished basement adds even more living space with a large rec room, perfect for a\r\ngames room or entertainment area. There’s also a 2-piece bathroom, a utility room, a storage room, and\r\nconvenient walk-up access to the attached 2-car garage. Outside, the property exudes country charm with a\r\nlarge barn and two additional sheds, offering plenty of storage for equipment, hobbies, or business needs. A\r\nportion of the of the farmland is currently rented out for crops, adding to the investment potential. Whether\r\nyou’re looking to raise a family, start a hobby farm, or run a business, this property offers the space, zoning,\r\nand location to make your vision a reality. With its ideal location near the beautiful shores of Lake Huron, this\r\nproperty is full of charm and character. Don’t miss your chance—schedule a showing today! (id:51398)
308 - 245 Downie Street
Stratford, Ontario
Located on the 3rd floor of the highly sought-after Bradshaw Building, this charming 1-bedroom condo is perfect for students or as a potential Airbnb investment. Featuring unique architectural details like exposed wood beams and a brick accent wall, this unit blends modern living with rustic character.\r\n\r\nSituated just minutes from downtown, you'll love the convenience of urban living. The well-kept building also boasts a coffee shop on-site, adding extra ease to your daily routine. Move in right away and take advantage of this prime location!\r\n\r\nWhether you're looking for a cozy home or an investment property, this condo checks all the boxes!\r\nCall your Realtor® today to book your showing! (id:51398)
549 Albert Street
South Huron (Exeter), Ontario
Located in the highly desirable South Pointe Estates in Exeter, ON. \r\nPrepare yourself to fall in love with this stunning free-hold townhouse. Beautifully finished 1774 square foot townhome is ready to be yours. Energy Star rated 3 bedroom, 2.5 Bath, 2-storey townhome comes complete with a fully sodded lot and asphalt drive-way. Step into this spacious foyer where you are greeted with the stairs that lead you to the second storey. Continue on the main floor, past the powder room into the open concept great room with ample space to curl up and binge watch the latest trending Netflix Series. This stunning kitchen is ready to entertain and make some memories with some of your favourite people around the island. Pick your custom kitchen cabinets / quartz countertops. Grab your coffee and enjoy the serenity of the morning on the rear deck or become the next grill master with the ease of the quick connect BBQ gas line. Additional gas lines for dryer / range optional. The Master bedroom doesn’t lack space and is complete with walk in closet and generously sized ensuite. Ensuite has his/her sinks for those times when you’re in a hurry to get out the door for date night. This unit is finished and ready for immediate occupancy, or ask about units ready for interior selections to make it your own! Finished basement options to include 1 Bedroom OR Rec-room and 1 bathroom(extra). Garage fully insulated/drywalled and primed w/ Garage Door opener; Call today for more information! (id:51398)
58 - 375 Mitchell Road South
North Perth (Elma), Ontario
Looking for 55+? Look no further than this Maple Model at Listowel's sought after Sugar Bush Village, These units are completely accessible, with level entries, open showers, wide hallways and doorways, In addition this model features 2 bedrooms- the large master has a full ensuite bath and walk-in closet, large open concept living area, spacious dining area and well planned kitchen with stainless steel appliances and quartz counters, attached four season sunroom, oversized single garage, concrete patio. covered front porch, concrete driveway. Features 9' ceilings, in-floor gas fired heat and ductless air conditioning, Thousands of Dollars in upgrades! Call your agent today so you don't miss out! (id:51398)
28 Wilson St Street
Huron East (Seaforth), Ontario
Expand your investment portfolio with this rare opportunity to own a large multi-residential property in the charming Town of Seaforth, ON. Currently operating as a group home, this property offers more than 5000 sq ft of livable space that is split into six (6) units. Features include multiple kitchens, en suite bathrooms, large living spaces, original oak floors and mouldings, and a beautiful winding staircase. Detached garage / shed and large empty back lot. Fantastic opportunity to shift towards an income generating multi with vacant possession available - set your own rents! Call today for your private showing. (id:51398)
8 Bayfield Terrace
Bluewater (Bayfield), Ontario
8 Bayfield Terrace \r\nLocated in the heart of old Bayfield on the Historic Trail, this 5 bedroom 5 bath home offers more than enough space for friends and family. Built in 2018, enjoy the benefits of new construction with design that reflects the historic style of Bayfield, down to details such as local reclaimed brick.\r\n\r\nThe main floor boasts a spacious principle bedroom and ensuite, with two more large bedrooms and an office/Den upstairs. Main floor laundry is a bonus.\r\nThe basement is set up for additional sleeping accommodations with 2 bathrooms and a kitchenette, ideal for an in-law suite and additional visitors.\r\n\r\nLow-maintenance luxury vinyl plank flooring throughout is perfect for days returning from the beach. An impressive 37x12 deck with 15x12 cathedral ceiling covered porch is designed to enjoy outdoor dining and entertaining. A 20x20 carport with attached 8x14 workspace with a concrete floor finishes off a property lush with mature gardens.\r\n\r\nIdeally located only a short walk to the marina, the beach, the river flats and the shops. This property is a must-see! (id:51398)
51 Dunlop Street
Central Huron (Clinton), Ontario
Why pay rent when you can own this great 1105 sq ft 1.5 storey home. This well kept home offers a great kitchen with separate eating area, living room, 3 piece bathroom along with a bedroom and separate closet room all on main level. Upper level has a large bedroom with more potential for extra space. The laundry is on a slightly lower level off the main level, there's a full basement and forced air gas heat. This home is situated on an oversized 97' x 112' lot in a great residential area of town. (id:51398)
4 Seip Road
South Bruce, Ontario
Welcome to 4 Seip Road, your serene 1 1/2 Acre Country Getaway. This property is boasting with space and endless opportunities. Here is your opportunity to raise those chickens, goats and even the pony as the property not only has a recently built 24'x40 shop with hydro for you tinker and store your toys in, and a 24'x24' garage for parking in, it also includes a barn, paddock and some fencing for the animals. Enjoy the country horizon and stunning sunsets from the luxury of your own home inside or out! On the cooler evenings you can catch the sunset out the large newer bay window from your spacious and bright living room cozied up by the propane fireplace, or from the large glass sliders in the dining room & kitchen, or venture out and soak in the sights and scenes of the countryside on your newer concrete patio. Not only have the owners updated many features outside the home, including a facelift of the exterior board & batten and shop, but also inside you'll find a lengthy list of updates since 2023, including but not limited to a spacious kitchen update including new cabinetry, wiring and appliances, bathroom remodel, new electrical panel, furnace, heat pump fireplace and so much more! This is your opportunity to finally enjoy country living and escape the town limits while still having the convenience of being 4 minutes to Clifford, 7 minutes to the cute shops of Neustadt and 15 minutes to shopping, dining and all Hanover has to offer. Reach out to Your REALTOR® For a Full List of Updates, More Information and To View What Could Be Your New Country Home at 4 Seip Road in South Bruce. (id:51398)
81196 Pfrimmer Road
Ashfield-Colborne-Wawanosh (Colborne Twp), Ontario
Spectacular custom home in stately Benmiller Estates, just a stones throw from the banks of the Maitland River. This unique, one-of-a-kind home features rare Douglas Fir post & beam construction with incredible curb appeal like no other. Complete with two stone turrets, wrap around deck, covered patio and beautiful grounds, you'll be captivated upon arrival. Offering an open-concept living space the beautiful kitchen, featuring granite counters & solid maple cabinetry, is the hub of this home - ideal space for family gatherings & entertaining. Cozy up to the gas fireplace with majestic two storey ceilings where the Juliette balconies overlook. Main floor laundry, powder room and access to the double car garage complete this level. Downstairs you'll find plenty of room for guests or your hobbies, with second living room, bedroom, 2pc bath & office space, along with basement walk-out. On the second level you'll enjoy the bedroom settings inside the turrets. The primary bedroom, complete with ensuite & walk-in closet, is your own private sanctuary. The third level is any guests’ dream! A loft bedroom with bunkie room is the perfect place for the kids. Enjoy panoramic views from all levels, an abundance of natural light and unique architecture throughout. Don't miss your chance to own this beautiful property just minutes from Goderich. (id:51398)
215 Duncan Street
West Perth (Mitchell), Ontario
Welcome to your dream home in one of the most sought-after subdivisions! This stunning property, built in the fall of 2021, boasts a charming combination of full brick and stone exterior, exuding curb appeal and quality craftsmanship. With 2 plus 2 spacious bedrooms and 3 luxurious bathrooms, this home is designed for both comfort and style. Ideally located steps away from the community centre, and less than a block away from the schools! Step inside to discover an inviting open concept layout, featuring custom cabinetry and a breathtaking quartz waterfall island countertop—perfect for entertaining or casual family gatherings. The main bath offers a serene soaker tub, while the ensuite dazzles with elegant marble floors and an extra-large glass tile shower. \r\nThe fully finished basement provides additional living space and comes with convenient garage access. You'll love the oversized 19ft x 22ft garage and the well-maintained concrete driveway, offering ample parking. Relax on the covered front porch or enjoy quiet evenings on the covered rear porch. Don't miss the opportunity to make this exquisite home yours—schedule a showing today! (id:51398)
126 Nelson Street E
Goderich (Goderich Town), Ontario
Welcome Home to 126 Nelson St. E in Goderich, ON. This home has been loved by the same family for over 40 years and is now ready to embrace new memories with a new owner. This charming century home has 3 bedrooms and 2 baths, impressive finished space inside & out and shows like a true gem. Let’s start with the inviting front porch, you can enjoy the outdoors with both an open seating area and an enclosed quaint section. The main floor is spacious with a large welcoming foyer, living room that has loads of character with a brick wood fireplace and a separate dining room with pocket doors. Recently renovated the show stopping kitchen is a dream come true with a massive peninsula island with quartz counters, a skylight that floods the space with natural light and new appliances are a definite bonus. Upstairs you will find 3 bedrooms all offering ample closet space and a 4 pc bathroom. The basement adds even more living space with a finished family room, a 3 pc bath and workshop utility area. The updated boiler provides radiant heat and on-demand hot water, while a ductless AC unit on the second floor ensures comfort. The manicured gardens set the stage for the outdoor oasis this property offers. The back yard is a true retreat, featuring a deck that overlooks a gorgeous inground pool, perfect for family gatherings and summer fun. Situated close to Victoria St Park which hosts a splash pad, tennis courts and a playground, also just a short stroll to downtown Goderich. Don’t miss the opportunity to own this beautiful home that has been meticulously maintained, reach out today for more information and to book your private viewing of 126 Nelson St. E in Goderich. (id:51398)
84784 Shamrock Beach Road
Ashfield-Colborne-Wawanosh (Ashfield), Ontario
It’s all about the view at 84784 Shamrock Beach Road. This 3-season, 3-bedroom cottage offers a relaxed, coastal lifestyle with stunning views of Lake Huron from almost every room. The impressive front deck, which spans the entire width of the cottage, is the ideal spot to enjoy the lake breeze. Step outside through sliding doors from both the primary bedroom and dining room to soak up the sunshine. The cozy living room features a wood stove for those cooler evenings, while the full kitchen and 4-piece bathroom make for comfortable cottage living. A bonus attached room with its own entrance provides additional storage or could be perfect for a bunkie for extra guest accommodations. You will enjoy easy, close access to the beach, and you can rinse off in the outdoor shower after sandy beach days. This cottage is sure to meet your needs. Don’t miss your chance to own this incredible lakeside property. (id:51398)
249 Britannia Road E
Goderich (Goderich (Town)), Ontario
Opportunity knocks with this 1.5 storey home on .5 acre lot in the town of Goderich, along the shores of Lake Huron. Yes, you read that correctly! Huge potential with this home and property to develop further or fix up the current home and enjoy all this giant sized lot offers. Property is zones R2 and provides itself for plenty of development options for the right buyer. Close proximity to downtown and all amenities. The home is in need of some TLC and being sold 'as is'. (id:51398)
179 Wimpole Street
West Perth (65 - Town Of Mitchell), Ontario
PUBLIC OPEN HOUSE - SATURDAY DECEMBER 7, 10:30AM-12PM. Introducing a charming haven nestled in the coveted Deni Rae Estates! This splendid semi-detached home offers an unparalleled blend of comfort, style, and functionality. Boasting a thoughtfully designed layout, this residence presents a perfect fusion of modern amenities and classic allure. Upon arrival, you're greeted by the timeless appeal of brick and vinyl exterior finishes, complemented by covered porches that invite you to unwind and savor the tranquility of the neighbourhood. As you step inside, an atmosphere of warmth and sophistication envelops you, courtesy of the open-concept design that seamlessly integrates the living, dining, and kitchen areas. The heart of the home, the kitchen/dining, featuring sleek quartz countertops is perfect for preparing a gourmet meal or enjoying a casual breakfast at the island; this space caters to your every need. The master suite boasts the luxury of an ensuite bathroom, complete with a glass walk-in tiled shower, offering a serene sanctuary to unwind after a long day. Convenience meets functionality with the inclusion of a full laundry room, ensuring that household chores are effortlessly managed. The attached garage and paved driveway offer ample parking space and storage options, enhancing the ease of daily living. Contact your agent today for more information. (id:51398)
93 Langford Dr Drive
Lucan Biddulph (Lucan), Ontario
Welcome to this fantastic all brick bungalow, located on a beautifully landscaped oversized corner lot in the heart of Lucan, Ontario. This home exudes charm and warmth, featuring an inviting sunken living room with a cozy gas fireplace, perfect for relaxing evenings or entertaining guests. With over 3700 square feet of living space, this home offers a thoughtfully designed floor plan. The bright formal dining area is situated right off the kitchen is ideal for hosting family meals or dinner parties. The convenience of main floor laundry adds ease to your daily routine, along with 3 generously sized bedrooms, and 4 bathrooms. The fully finished basement offers a large recreation room, giving you even more space for entertainment, hobbies, a home office and more. Outside, enjoy the convenience of a two-car attached garage and a concrete driveway with ample parking. The landscaped front yard, concrete patio and welcoming entrance enhances its curb appeal making this corner-lot gem stand out in the neighborhood. This charming bungalow in Lucan is the perfect combination of comfort, style, and practicality – a place you'll love to call home. Don’t miss your chance to own this beautiful property! (id:51398)
10 Jessie Street
Huron-Kinloss, Ontario
Seize the chance to own a truly unique and storied property in picturesque Bruce County! This captivating 19th-century gothic revival yellow brick church, complete with its original functioning bell tower, stands as a testament to timeless beauty and heritage craftsmanship. Situated on a corner lot in the welcoming town of Ripley—just 15 mins from Lake Huron’s shores; the vibrant town of Kincardine & Bruce Power—this landmark offers endless possibilities. Whether you envision transforming it into a stunning private residence, a boutique workspace, or a charming short-term rental, the combination of historic character and modern potential makes this an extraordinary opportunity for creative visionaries or investors looking for something truly one-of-a-kind. Step inside and discover the soaring ceilings, timberwood frame, recessed apse, and universally-appealing stained glass lancet windows. You can enjoy the charm of a historic building without compromising on contemporary amenities. Brand new sewers, foundation repairs, waterproofed exterior w/ weeping tile, metal roof (2023), plumbing run to the main floor, and natural gas on the property. The fully renovated lower level features a finished, bright 2-bedroom suite w/ modern comforts: spray foam insulation, owned hot water tank (2023), soundproof insulation in ceiling, Mitsubishi heat pump for efficient heating + cooling, new electric panel (200amp), heated flooring under modern ceramic tile in upper vestibule & bathroom, fibre optics internet, egress windows in bedrooms, Samsung kitchen appliances, closet light sensors, and luxury vinyl plank floors. With zoning that allows for residential and professional uses, this is a rare opportunity to reimagine a historic gem. Huron-Kinloss Twp has approved a mutual drive on east side of building. Is owning a historic church on your bucket list? Here’s your chance to make it a reality! (id:51398)
467 Woodridge Drive
Goderich (Goderich (Town)), Ontario
This beautiful home is just one of a number of stunning styles of homes built by local company Heykoop Construction. Finished to the highest standard, this perfect property is located in the new upscale subdivision of Coast Goderich. Luxury finishes come as standard including sleek quartz countertops, vinyl plank flooring, Gentek windows, Hardie Board and Batten siding, potlights, and more. This home is move in ready, available for immediate possession and includes a variety of upgrades including but not limited to lighting, additional windows, tile shower and the beautiful coffee bar in the kitchen. Coast Goderich is perfectly situated along Lake Huron with lakeside access, plenty of outdoor space, and hiking trails. Extra amenities in the area include bars, breweries, and fine dining with plenty of events and festivals for the family fun. Price includes HST. Call today to learn more about your new home in Coast Goderich. (id:51398)
34 - 30 Ann Street
St. Marys, Ontario
Welcome to Unit 34 - 30 Ann St Thames Valley Retirement Community. This one owner 2 bedroom, 2 bath home has been well cared for and maintained by the current owner and is ready for you to enjoy. Looking for a quiet lifestyle this 55 plus community of detached homes is a great place for you to enjoy your retirement years. This home is an open concept main floor with the living room, dining room and kitchen wide open with lots of space and a large master bedroom with an ensuite bath and lots of closet space. A separate guest bedroom can double for many other uses and the main floor laundry room is large enough to have a hobby area and lots of additional storage. Patio doors from the dining area lead to a large unfinished basement with an inside entry to the garage area that is perfect for a workshop and maybe even a finished family room to enjoy. The double garage is great if you have two vehicles or need some extra storage. lots of parking in the driveway for additional vehicles as well.\r\nThe fees for the new owners of this unit are land lease $750.00, Lot Taxes $55.19 estimated, Structure Taxes estimated $165.87, and garbage fees estimated $10.20 for a total of ($981.27) per month. These fees include lease of the lot, maintenance of the common area, taxes and access to the community hall. (id:51398)
36241 Gore Road
South Huron (Stephen), Ontario
Welcome to this Prestigious address offering every luxurious desire you have ever dreamed of. If you like to entertain, or you are just a homebody this exquisite approximately 4-acre sprawling private country estate located mins from Grand Bend is an absolute showstopper. Professionally landscaped grounds and gardens surround this 2800 sq ft home. As the front door unfolds into the spacious foyer, all your guests will be in awe. The chef's kitchen features hardrock countertops double built-in wall ovens, breakfast bar, pantry and lots of room for Sunday family dinner gathered around the harvest table overlooking your backyard oasis. The striking stone gas fireplace is the focal point for the inviting living room. Main Floor primary suite has it all covered, w-i closet, ensuite boosting a w-i shower & soaker tub. Laundry will be enjoyable, in this bright spacious main floor laundry room! Beautiful staircase leading to the Upper level featuring 2 bedrooms lg enough to accommodate sitting areas along with another full bath. Adding to the already extensive footprint is the lower level & it has it all. Lg family room, bedroom, bathroom, kitchen, den, & private walkup entrance into garage. The lower level offers a multitude of options for multi-family living or just extra living space to spread out and enjoy. You will never need another holiday again when you experience this backyard wonderland. Entire rear outdoor space has just been recently transformed with no expense spared. Awning-equipped Massive decks overlook the newly installed in ground heated pool lined w/black iron fence & pool house. New hot tub under the pergola, by the tranquil pond. If you have pets, this pet paradise will provide so much space for them to roam & play or go on nature walks to the stream at the back of the property. This forever home will bring friends & family together and provide lasting memories for years to come. Rest assured you will find new meaning to the words Let's Stay Home. (id:51398)
759 Anderson Drive
Huron East (Brussels), Ontario
This home offers an ideal blend of modern design, comfort, and convenience. On the main floor, you'll be greeted by a spacious living room perfect for relaxation, a formal dining room with patio doors leading to a back porch, and a kitchen. Additionally, the main floor includes a convenient 2-piece bathroom, a laundry room, and direct access to the attached garage, making everyday life a breeze. Upstairs, you'll find three generously sized bedrooms, including a luxurious master suite complete with a walk-in closet and a large ensuite bathroom. An additional full bathroom on this floor ensures comfort and ease for the whole family. The unfinished basement presents endless possibilities featuring plenty of space to create your dream entertainment area, home gym, or office, with an extra bathroom. Located in a sought-after neighborhood, this home is close to scenic trails and a community center, providing both tranquility and recreation just steps away. Don’t miss your chance to own this beautiful, move-in-ready property. Book a showing today and start envisioning your future in this fantastic new home! (id:51398)
3862 Trafalgar Street
Thames Centre, Ontario
This is a rare opportunity to own a thriving, family-operated greenhouse business with a successful retail garden centre. Spanning over 9.39 acres, this property offers an expansive 83,989 sq. ft. of greenhouse space with a reliable manually operated irrigation system, ensuring the optimal growth environment for plants year-round.\r\nThe service area, totaling 1,924 sq. ft., includes essential facilities such as an office, lunchroom, private office, and a two-piece bathroom. Several storage buildings and a well-maintained insulated shop with office space and a cooler provide ample space for all business operations.\r\nThe residential property is a spacious four-level side split home, featuring five bedrooms and two three-piece bathrooms, perfect for accommodating a large family or providing comfortable living space for staff. The attached double garage offers additional convenience.\r\nLocated just outside of London, this property combines the tranquility of a rural setting with the benefits of being close to city amenities. With 54 years of successful operation, this business has built a strong reputation and a dedicated customer base, ensuring continued success for its new owners. (id:51398)
95 South Street
Ashfield-Colborne-Wawanosh (Ashfield), Ontario
Welcome to your dream home! This stunning 2-year-old custom-built bungalow with a loft offers modern living in a serene country setting 2 minutes from Lake Huron, situated on a sprawling 1.5-acre property, this home boasts 3+1 bedrooms and 3 full bathrooms, providing ample space for your family. As you step inside, you'll be greeted by an open-concept main floor featuring beautiful hardwood floors. The professionally designed, gourmet chef's kitchen is a showstopper, complete with granite countertops, and a large island perfect for entertaining. For added comfort, the tile floor in the kitchen and the two bathrooms have in-floor heat. The adjoining family room offers vaulted ceilings and a gas fireplace! The finished basement is an entertainer's paradise, featuring a home theatre, custom wet bar, and plenty of room for an in-law suite. Outside, you'll find a large double-car garage, a covered front porch perfect for enjoying quiet evenings and fabulous sunset views, and a private, tranquil backyard with a covered deck, patio BBQ, hot tub, and fire pit. The large driveway leads to a 2000 sq ft. insulated, heated shop with 14’ high doors, large enough to store trucks, vehicles, boats, and RVs. The property also comes with a backup generator. Located just a short drive from Goderich and the stunning beaches of Lake Huron, this property offers the perfect blend of country tranquility and convenient access to amenities. Don't miss your chance to own this one-of-a-kind home! Click the video link under Property Information to take the virtual tour. Call for more information. (id:51398)
Browse all Properties
When was the last time someone genuinely listened to you? At Cocks International Realty, this is the cornerstone of our business philosophy.
Andrew John Cocks, a 3rd generation broker, has always had a passion for real estate. After purchasing his first home, he quickly turned it into a profession and obtained his real estate license. His expertise includes creative financing, real estate flipping, new construction, and other related topics.
In 2011, when he moved to Muskoka, he spent five years familiarizing himself with the local real estate market while working for his family’s business Bowes & Cocks Limited Brokerage before founding Cocks International Realty Inc., Brokerage. Today, Andrew is actively involved in the real estate industry and holds the position of Broker of Record.
If you are a fan of Muskoka, you may have already heard of Andrew John Cocks and Cocks International Realty.
Questions? Get in Touch…



