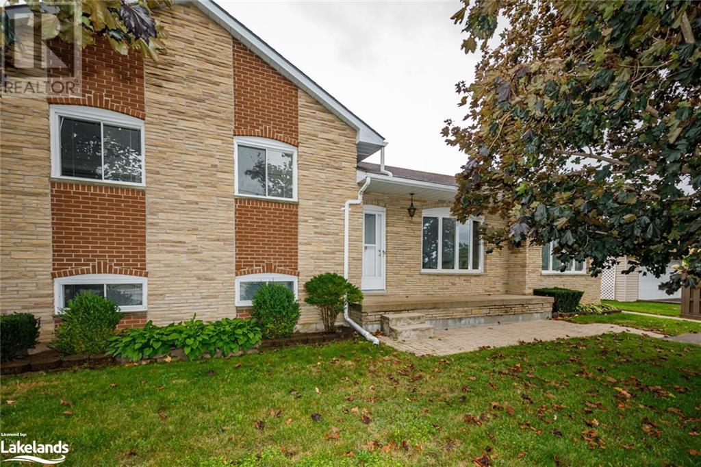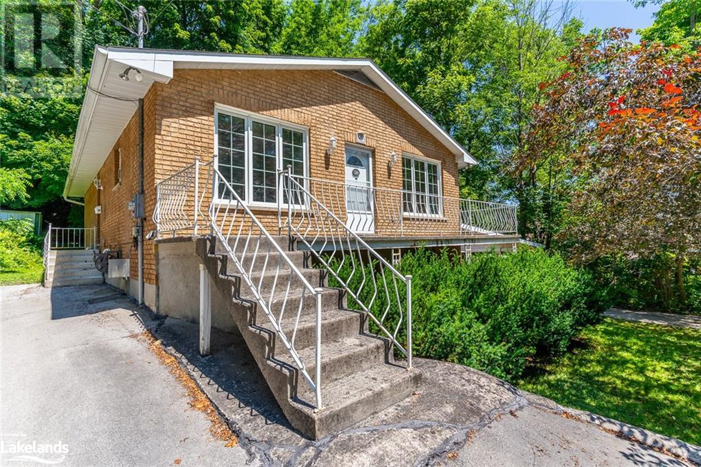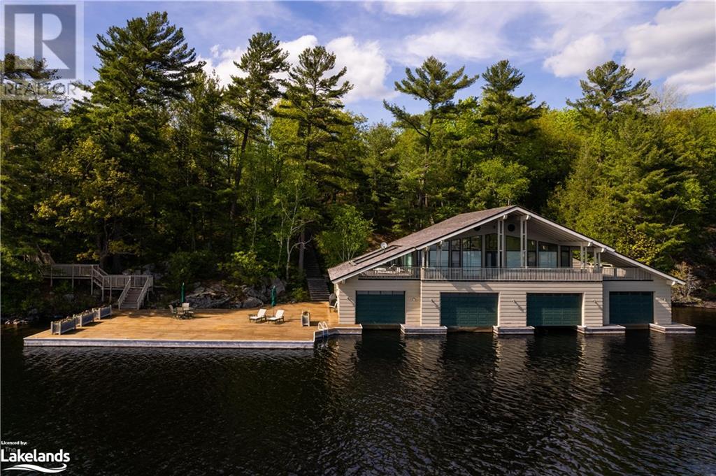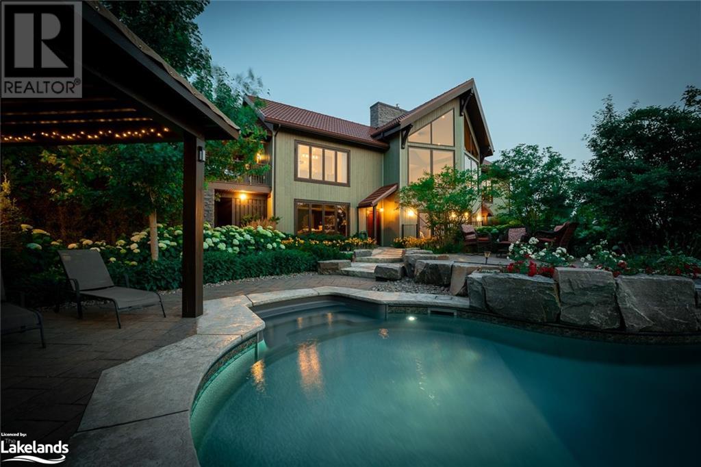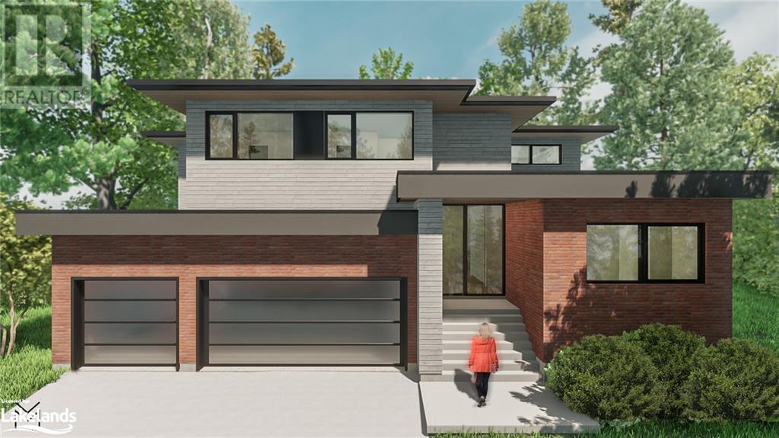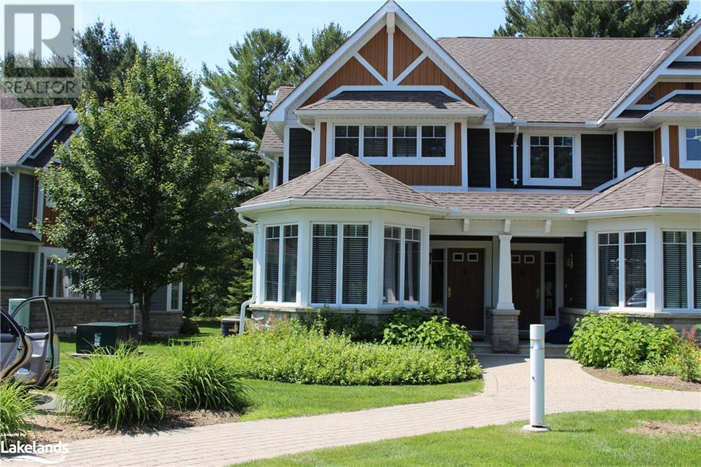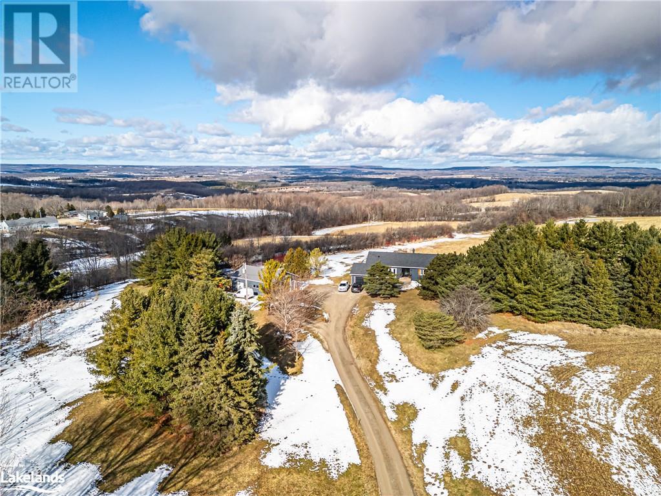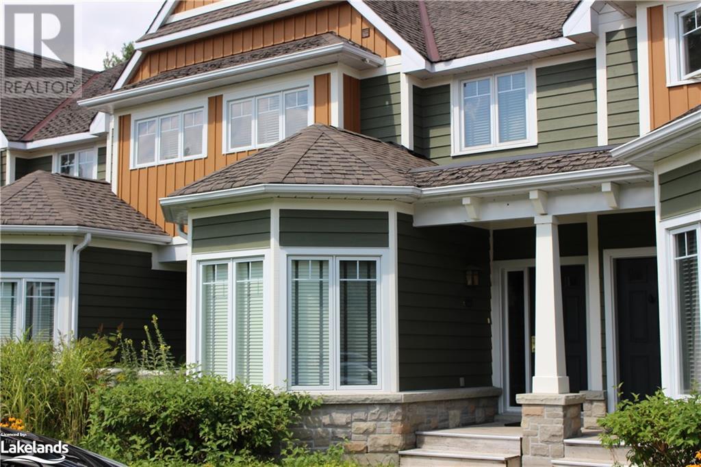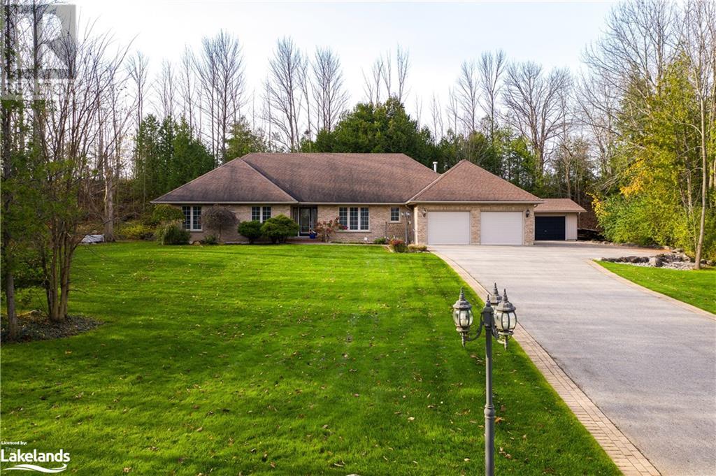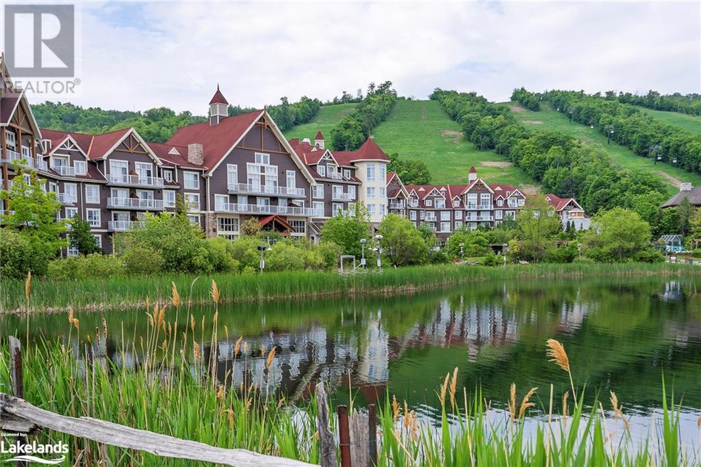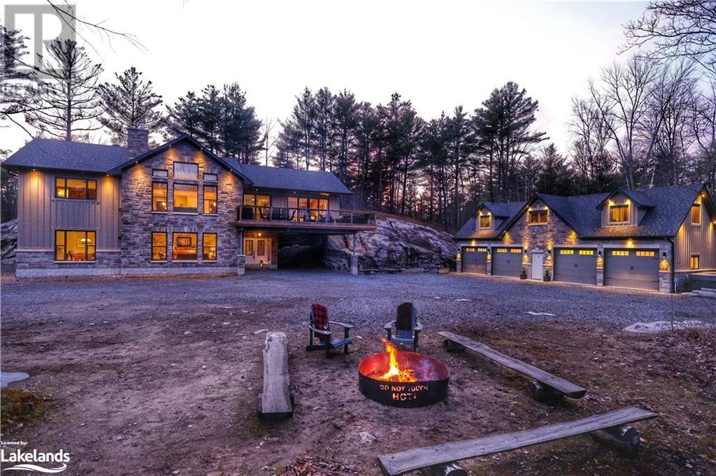Welcome to Cocks International Realty – Your Trusted Muskoka Real Estate Brokerage
Cocks International Realty is a premier boutique real estate brokerage in Muskoka, offering a wide range of properties for sale and rent. With our extensive experience and deep understanding of the local market, we are committed to helping you find your perfect home or investment opportunity.
Our team consists of residents of Muskoka and the Almaguin Highlands and has a passion for the community we call home. We pride ourselves on providing personalized service and going above and beyond to meet our clients’ needs. Whether you’re looking for a luxury waterfront property, a cozy cottage, or a commercial space, we have the expertise to guide you through the entire process.
Muskoka is known for its stunning natural beauty, pristine lakes, and vibrant communities. As a hyper-local brokerage, we have a deep understanding of the unique characteristics of each neighborhood and can help you find the perfect location that suits your lifestyle and preferences.
At Cocks International Realty, we prioritize the quality of service and strive to exceed your expectations. Our team is committed to providing transparent and honest communication, ensuring that you are well-informed throughout the buying or selling process. We are here to support you every step of the way.
Whether you’re a first-time homebuyer, an experienced investor, or looking to sell your property, Cocks International Realty is here to assist you.
Contact Cocks International Realty today to speak with one of our knowledgeable agents and begin your journey toward finding your perfect Muskoka property.
Property Listings
2 Campbell Street
Collingwood, Ontario
Custom built brick and stone side split has been meticulously maintained by its original owner. Hardwood floors gleam throughout the main living area and bedrooms. Comfortable kitchen with dining area. The upper level offers the primary bedroom with a convenient two pc ensuite, two additional bedrooms and a four piece bath. The lower level offers a family room with gas fireplace, laundry room and utility. The home was constructed to accommodate a Home Occupation component complete with separate entrance and parking for four vehicles. Composite decking, covered patio, and an oversized detached garage with separate driveway. A separate storage shed to hold anything special. Fenced yard and a third single car drive off Hurontario Street. (id:51398)
1020 Birch Glen Maple Cottage Week 7 Road
Baysville, Ontario
MOTIVATED SELLER, ALL OFFERS CONSIDERED! The Landscapes is a favorite fractional ownership resort on beautiful Lake of Bays, close to Baysville, Ontario. Buying a fractional unit gives you ownership of 1/10th of the cottage and the use of it for 5 weeks/year. One week is fixed (in the summer) and the remaining 4 weeks are floating and are 'picked' each September for the following year. Maple Cottage is a detached 2 storey professionally decorated year round cottage. Maple Cottage has 3 bedrooms + a loft/den, 3 bathrooms and 2,190 sq. ft. of luxury comfort. Enjoy 5 weeks a year of carefree resort-style living. Fixed week for this interval is Week 7 (August 4-11 in 2024). Sunday to Sunday. Remaining week in 2023 starts on: December 24. Weeks for 2024 start on: February 11, March 31, June 9, August 4 (fixed week), September 29/24. PET-FREE cottage offers all the amenities at The Landscapes including outdoor salt-water pool, hot tub, canoeing/kayaking, sandy beach, swimming, boathouse & clubhouse. Close to Baysville Marina for boat, skidoo rentals & close to OFSC trails. Lots of parking available with space for your boat trailer while you are using your unit. Luxury finishings include hardwood floors, granite countertops & top quality furnishings throughout. Trade or bank your weeks for other resorts through theregistrycollection.com. Annual maintenance fee in 2024 is $6,610.50 (including HST). Ten percent of this is kept in a reserve fund for replacing worn furniture or replacing items as needed in the cottage. If you notice anything needs attention just let the front desk know and they will look after it promptly. (id:51398)
38 2nd Street W
Owen Sound, Ontario
A lovely 4 bed, 2 bath home located directly across from Harrison Park on a quiet, no through street. The home has been updated with 2 new bathrooms, fresh paint and is move-in ready. Upon entry you are greeted by the bright living room and dining room areas which adjoin a large kitchen with eat-in breakfast nook. Further on the main level, a generous primary and additional bedroom, both accessing a 4-piece bath. The walk-out lower level provides plenty of functional space, featuring new flooring, a large recreational room with gorgeous fieldstone fireplace, 2 additional bedrooms, a 3-piece bath, laundry and storage room. Plumbing is in place for lower level kitchen providing the option to create an in-law suite. Two single-wide laneways, carport and workshop. The property has a very private feel, surrounded by mature trees and lots of space for relaxing, gardening or entertaining in the yard. Minutes to the charming shops, cafes, and restaurants in Owen Sound’s revitalized River District. Near schools, YMCA rec centre and hospital. (id:51398)
1250 Waldmere Road Unit# Lot 3
Bracebridge, Ontario
This extraordinary property on Lake Muskoka presents a unique and valuable opportunity to acquire a prime location with oversized boathouse. Situated on a generous 3.5-acre lot with an impressive 625 feet of lake frontage, providing expansive south exposure. Prominently placed along the shoreline is this immense 4 slip two storey boathouse. Upstairs, there are two bedrooms and one bathroom, while the lower level features two full bathrooms and a walk-through sauna. The primary boathouse bedroom boasts a panoramic lake view, creating an unforgettable sight to wake up to each morning. The boathouse also includes a vast oversized dock, making it the perfect location for entertaining guests. Additionally, the property features a charming three-bedroom, three-bathroom cottage. This delightful retreat is designed as the perfect compliment to the waterfront atmosphere, featuring a open-concept living room, grand stone fireplace, and a kitchen with patio featuring stunning elevated lake views. The exterior of the cottage amplifies the exquisite custom stone landscaping and craftmanship throughout. The cottage is equipped with a two-bay attached garage, providing ample storage space. This prestigious property is conveniently situated only 10 minutes away from Bracebridge and 20 minutes from Port Carling. Combining accessibility with its distinguished Lake Muskoka setting, this rare offering presents incredible development potential to establish a lasting legacy on this prestigious sunset point on Lake Muskoka. (id:51398)
160 Robertson Avenue
Meaford (Municipality), Ontario
This phenomenal custom-built home sits on a large, corner lot spanning over 2 acres and is located in a quiet and desirable neighbourhood on top of the escarpment close to the Blue Mountains. A grand foyer greets you, leading to a spacious living room boasting a 20-foot vaulted ceiling, expansive windows, panoramic views of the Niagara Escarpment and Georgian Bay and a cozy fireplace, creating an impressive and open atmosphere. A custom bar area provides the perfect spot for entertaining. The modern kitchen is a chef's delight, featuring stainless steel appliances and an inviting island with seating, ideal for casual meals or gathering with friends and family. The adjacent dining room offers sliding doors that lead to a covered porch, allowing for seamless indoor-outdoor living or al fresco meals. Primary bedroom is generously sized, boasting a 5-piece ensuite bath complete with soaker tub and a walk-in shower. This house of versatile space, offers 3 additional bedrooms, each with its own ensuite bath. Additionally, there is a second full kitchen, living room, and dining area, creating the perfect opportunity for an in-law suite or a separate apartment. The property has been professionally landscaped by The Landmark Group where you'll find a saltwater pool, perfect for cooling off on hot summer days and a large pergola that provides shade. A charming pond not only adds to the aesthetic appeal but also serves as an irrigation system for the entire property. The circular driveway with ample parking and an attached double garage creates space for vehicles and your recreation vehicles. Located just minutes from downtown Meaford or Thornbury, this home is ideally situated near shops, cafes, restaurants, as well as recreational activities such as skiing, golfing, and boating at the marina. Whether you seek tranquility in a peaceful setting or enjoy an active lifestyle, this property offers the best of both worlds. (id:51398)
Lot 20 Barton Boulevard
The Blue Mountains, Ontario
TO BE BUILT - This stunning, custom built 5 bed, 6.5 bath home in a prestigious community and surrounded by panoramic views of the Escarpment. Steps to the Georgian Bay Club, minutes to skiing, Georgian Bay Thornbury and Collingwood makes this a truly fabulous location. The contemporary design steps into the large foyer and walk through to the majestic open Great Room with soaring ceilings, where you can relax and watch TV, read a book or entertain in front of the floor to ceiling, fireplace. The walk-out from the Great Room extends your living space through the oversized doors onto a large, covered outdoor entertainment area, looking onto the large pool sized lot with escarpment views. The beautiful gourmet kitchen has quartz countertops, an oversized island with waterfall edges, a large separate pantry, high-end built-in appliances and a dining area both with views of the escarpment. The large, customized mudroom has lots of built-in cabinetry, perfect for large families. A luxurious main floor primary suite offers a wonderful retreat with a walk-out to a private patio with views of the escarpment, an over-sized walk-in closet and a spa-like ensuite, with a soaker tub and steam shower, for that luxury spa feel. Up the elegant open stairs, the second floor has a large family room and 4 more bedrooms, all with their own ensuites. The fully finished lower level has an extensive entertaining space with a lovely wet bar, perfect for entertaining guests or a large family. Completing the lower level is a gym/fitness room, your own golf simulator or media room, another bedroom, a large bath and a sauna and change room. Contact the listing agents for more information on this Four-Season home as it has too many features to mention! (id:51398)
1020 Birch Glen Road Unit# Villa 13, Week 8
Baysville, Ontario
Enjoy 5 weeks per year for life and all the amenities this fabulous property has to offer. Includes the fixed Summer Week #8 each summer and 4 floating weeks which you select in the fall of every year. This 2 bedroom plus den Villa (sleeps 8) has it all....3 bathrooms, luxury finishes and furnishings, 2 gas fireplaces. Perfectly placed near the pool, the Clubhouse is right out the front door and has a great view of the lake AND boathouse. Friday Change over and Pet Friendly unit. Week for 2023 , Dec 15th. fees for 2024 are $6,125. +hst. This is a pet friendly unit 2024 Weeks are Feb 9, May 17. Aug 9, Oct 4 and Dec 27th (id:51398)
086131 7 Sideroad
Meaford (Municipality), Ontario
Just 7km south in the highlands above Meaford, this sprawling raised bungalow on 50 acres of land is your ideal getaway. Uninterrupted VIEWS of the escarpment cliffs north and west across the rolling countryside. Peaceful and quiet, yet convenient access to city retail, area activities and of course, Georgian Bay water! This home offers wide open spaces. Extra large primary rooms with an open floor plan and ample, large windows with views across your own property and miles beyond. Plenty of space for entertaining with multiple access points flowing to outdoor spaces. Two stairways down to the lower level. One conveniently to lower bedrooms and media room. The other from the mudroom or garage entrance to the games room and bar area. Sensible lower level layout has laundry room and bathroom enroute to convenient doorway to the pool area. Extensive concrete patio surrounds the new 40 by 20 foot salt water pool built in 2021 with extensive views to the north and west. There is an attached garage and also a large detached garage with workshop and studio area. The land which slopes to the northwest is mixture of small hay fields rented by a local farmer, mature forests, ravine, trails and a motocross cross track at the north border. The property is terraced with views no matter where you walk. Nighthawk Valley Road or Sideroad 7, is a scenic, paved, tree lined road with large undulations between Grey Road 7 and 7th Line. It is the perfect gateway to road biking routes to the south and west. This is an ideal location for a full time residence or a private weekend retreat from the city. (id:51398)
1020 Birch Glen V 11, W 5 Road
Baysville, Ontario
Experience the Lake of Bays Lifestyle with 5 Weeks Per Year! Revel in the exceptional amenities offered by this fractional cottage, providing a perfect blend of fixed and floating weeks for a lifetime of enjoyment. The fixed summer week 5, typically in late July, anchors your annual retreat, complemented by 4 flexible floating weeks determined through a rotating system. This 3-bedroom plus den cottage comfortably accommodates 8 guests, ensuring everyone enjoys the utmost in relaxation and luxury. Boasting 3 full bathrooms, a gourmet kitchen, and an open concept seamlessly connecting the dining and living areas featuring a cozy fireplace. Immerse yourself in the lavish finishings and furnishings, and stay warm during cooler months with the gas fireplace. Additional perks include in-unit laundry and a private patio, among others. The complex itself is a haven of leisure, offering an in-ground pool, hot tub, and a spacious recreation center—perfect for quiet retreats or group gatherings. Two expansive beach areas, docks, a sun-soaked boathouse, and the availability of kayaks add to the waterfront allure. Spread across 19 acres, the property includes well-treed back lands, ideal for tranquil walks. Alternatively, take a stroll to Baysville for added convenience. The fractional ownership includes 5 weeks in 2024, Mar 8, Mar 22, May 24, July 19, and Oct 25. The all-inclusive 2024 fees amount to $5850 plus HST. This pet-free unit ensures a serene and clean environment for all residents. Embark on a perpetual retreat at this Lake of Bays fractional cottage, embracing the best of lakeside living with a perfect blend of fixed and flexible weeks. Secure your piece of paradise today! (id:51398)
136 Algonquin Drive
Meaford, Ontario
Welcome to this captivating custom brick ranch bungalow, a true gem that boasts over 4000 sq/ft of living space, 5 bedrooms, and 3 bathrooms. Its stunning interior and meticulously maintained lot make it an ideal home for a growing family or those who love to entertain. As you approach the property, the attached double garage immediately catches your eye, offering both shelter for your vehicles and additional storage space, a practical feature for those who value convenience and organization. Adding to the allure of this property is the presence of a detached workshop/garage right on the premises, providing an ideal space for DIY enthusiasts. One of the most enchanting features of this bungalow is its seamless connection to the outdoors. From the spacious primary suite, you can step out onto a private patio, creating a tranquil space to unwind and immerse yourself in the natural surroundings. In addition to the master suite, the dining room and eat-in kitchen also offer walk-out access to their own respective patio areas, making outdoor dining and entertainment a breeze. The heart of this home lies in the stunning main floor family room. Bathed in natural light thanks to two walls of glass, this room offers a beautiful view of the outdoor landscape and creates a warm and inviting atmosphere. The lower level features a combination recreation room and games room, perfect for hosting gatherings. This property is not just a house; it's a home where every detail has been carefully considered to offer a lifestyle of both luxury and convenience. Whether you're an outdoor enthusiast who appreciates a connection to nature, a design aficionado who values elegant finishes, or a family looking for the perfect place to grow and create lasting memories, this home has something for everyone. Don't miss this exceptional property! (id:51398)
220 Gord Canning Drive Unit# 523
The Blue Mountains, Ontario
Luxurious and recently refurbished Fifth Floor one bedroom plus Den in Blue Mountain's only 4 star condominium-hotel located at the base of Blue Mountain Resort's ski hills. Sleeps 6! Enjoy the Westin's ''heavenly'' bed. Ensuite bathroom. Enjoy watching the skiiers from the top floor of this beauty! The Westin Trillium House is a full service condominium-hotel with room service from Oliver & Bonacini lobby restaurant and bar. Amenities include; outdoor four season pool & hot tub overlooking the Village Millpond, the fitness center, sauna, two levels of heated underground parking, owners private ski lockers, valet parking for owners, four high-speed elevators and 10,000 sq.ft. of conference space. 99% of the Westin Trillium House condominium owners participate in the fully managed rental pool program to help offset the cost of ownership. HST is applicable but can be deferred by obtaining an HST number and participating in the rental pool management program. 2% plus HST one-time Blue Mountain Village Association entry fee to be paid by purchaser. Annual fees of $1 + hst per sq. ft. payable quarterly. CONDO FEES INCLUDE ALL UTILITIES. (id:51398)
1104 Deerfly Drive
Gravenhurst, Ontario
Custom Built (2021) luxury family compound on Riley Lake. Amazing property with 254 feet of frontage on 3.19 acres. A hidden gem in the heart of Muskoka, ultimate privacy - peaceful quiet Bay with deep clean water, boating/water sports, and great fishing. This two storey property has over 4500 sq. ft. of living space, six bedrooms, four bathrooms. Enjoy cottage life in the lower level - large Games/TV lounge area with a wood burning fireplace. Breathtaking 2nd level open concept Great Room, vaulted ceilings, wood fireplace, two storey windows and views of the Lake. The large Island is where memories are made gathered around the kitchen/dining area. There are two private wings, Master/Ensuite and Guest bedroom/bathroom. The other side is a warm and inviting Muskoka Room for those quiet getaways. Two sets of sliders to a large wrap around porch with a postcard setting that provides amazing views of the waterfront, forest, and large firepit with benches and Muskoka Chairs. Quality stone and millwork. Wide pine plank flooring, three fireplaces, radiant heated floors, Gas F/A heat, C/A, Hot tub, Outdoor shower, Generator, Security Cameras and Smart Automation from cell phone for all lights and heat. The massive four car garage with heated concrete floors is a bonus and every families dream as it can hold lots of vehicles & toys. Includes a large party room, full kitchen and loads of storage. The 1,200 sq. ft. loft above has two bedrooms separated by a double sided gas fireplace and family room/office. Turn key, move in ready, all upscale appliances, and most furnishings available. Centrally located between Gravenhurst and Bracebridge, only half hour drive. Lots to do in Muskoka - Unique Shopping, Restaurants, First class golf courses, Farmer's markets and year round music & cultural events. Discover this truly one of a kind year round cottage and start living your best life in Muskoka. See Videos. (id:51398)
Browse all Properties
When was the last time someone genuinely listened to you? At Cocks International Realty, this is the cornerstone of our business philosophy.
Andrew John Cocks, a 3rd generation broker, has always had a passion for real estate. After purchasing his first home, he quickly turned it into a profession and obtained his real estate license. His expertise includes creative financing, real estate flipping, new construction, and other related topics.
In 2011, when he moved to Muskoka, he spent five years familiarizing himself with the local real estate market while working for his family’s business Bowes & Cocks Limited Brokerage before founding Cocks International Realty Inc., Brokerage. Today, Andrew is actively involved in the real estate industry and holds the position of Broker of Record.
If you are a fan of Muskoka, you may have already heard of Andrew John Cocks and Cocks International Realty.
Questions? Get in Touch…

