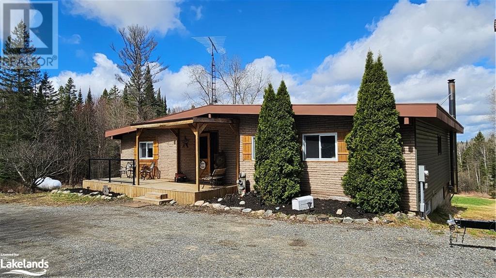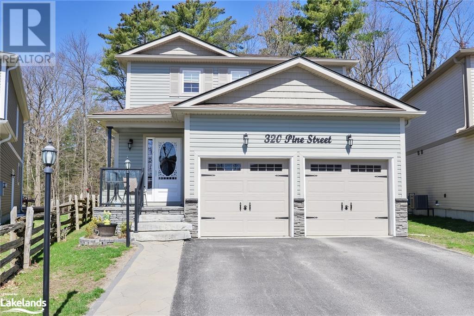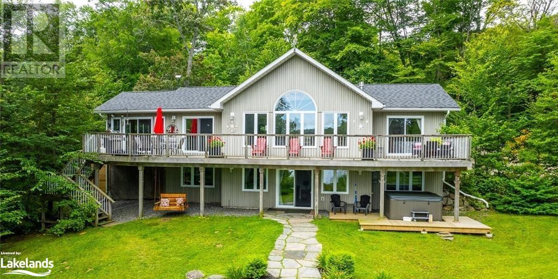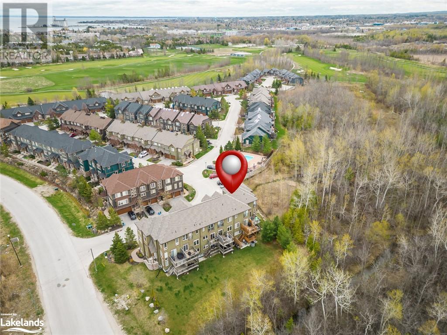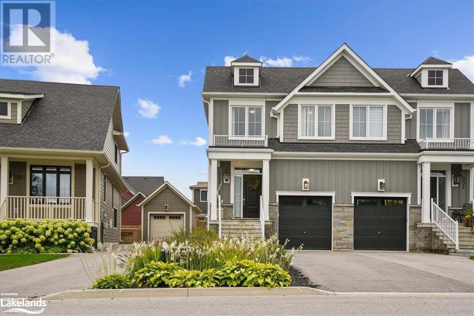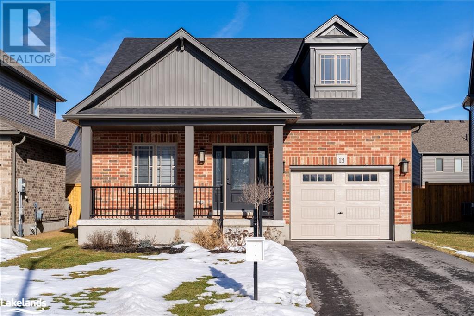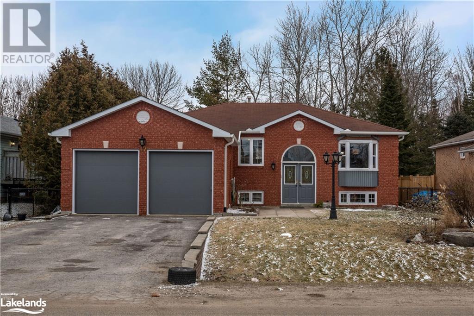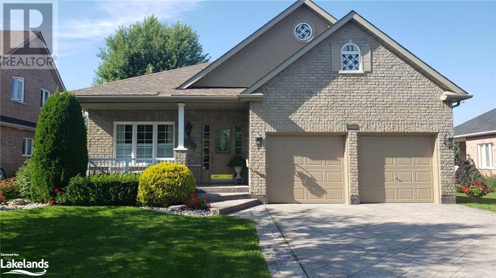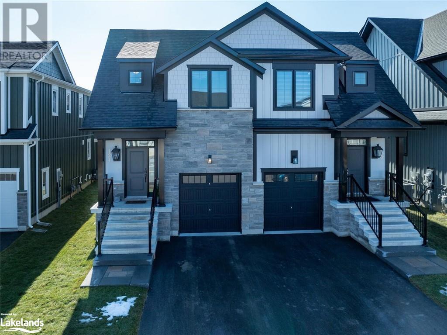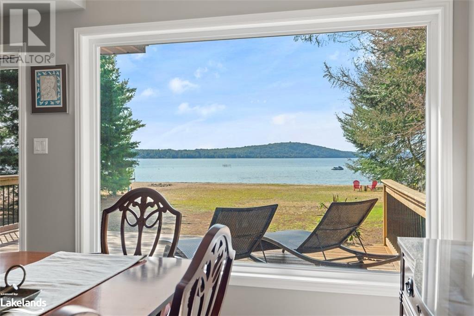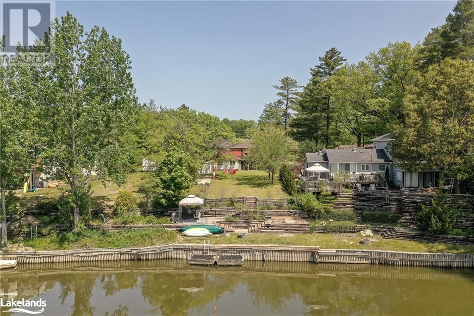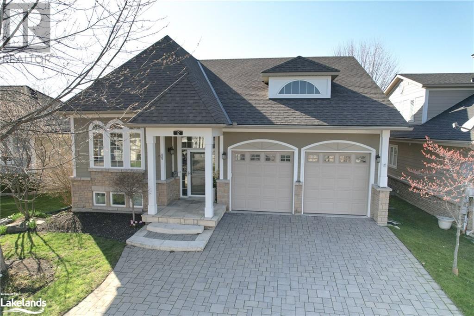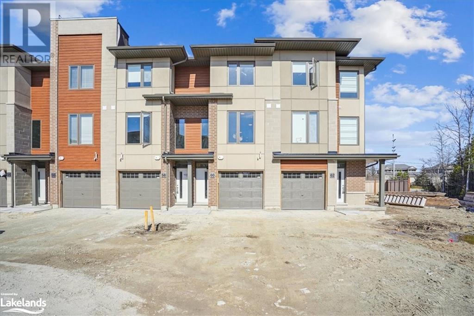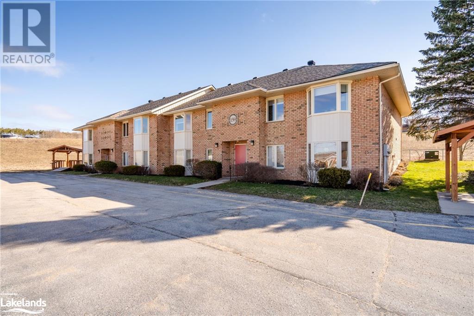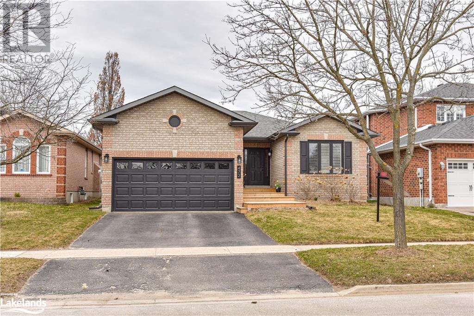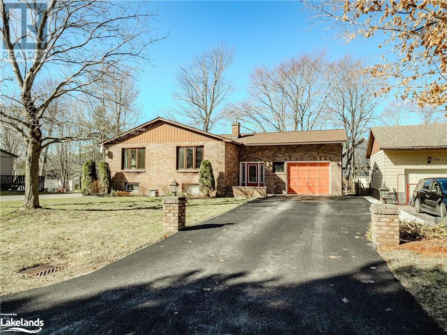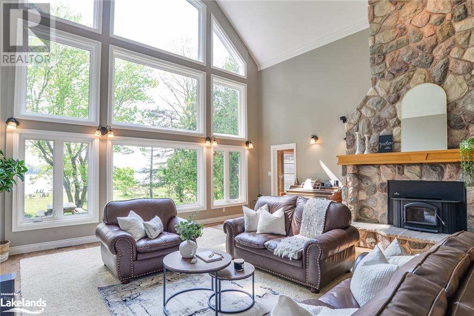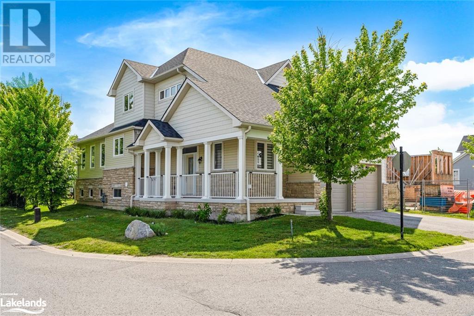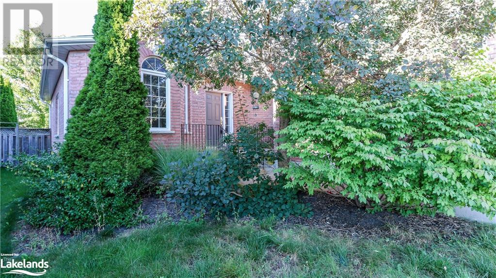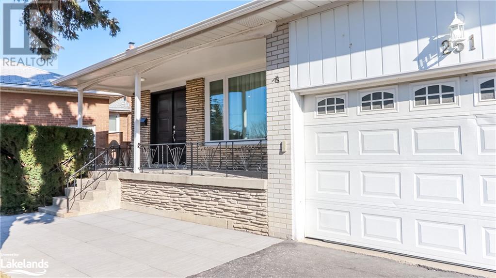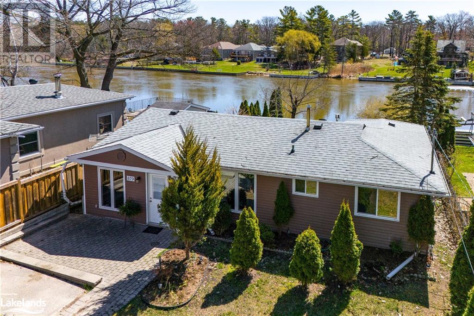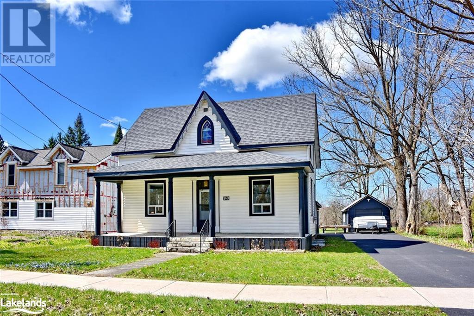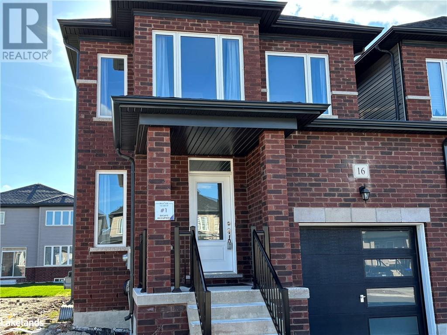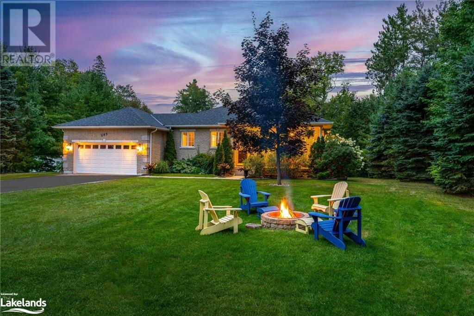Welcome to Cocks International Realty – Your Trusted Muskoka Real Estate Brokerage
Cocks International Realty is a premier boutique real estate brokerage in Muskoka, offering a wide range of properties for sale and rent. With our extensive experience and deep understanding of the local market, we are committed to helping you find your perfect home or investment opportunity.
Our team consists of residents of Muskoka and the Almaguin Highlands and has a passion for the community we call home. We pride ourselves on providing personalized service and going above and beyond to meet our clients’ needs. Whether you’re looking for a luxury waterfront property, a cozy cottage, or a commercial space, we have the expertise to guide you through the entire process.
Muskoka is known for its stunning natural beauty, pristine lakes, and vibrant communities. As a hyper-local brokerage, we have a deep understanding of the unique characteristics of each neighborhood and can help you find the perfect location that suits your lifestyle and preferences.
At Cocks International Realty, we prioritize the quality of service and strive to exceed your expectations. Our team is committed to providing transparent and honest communication, ensuring that you are well-informed throughout the buying or selling process. We are here to support you every step of the way.
Whether you’re a first-time homebuyer, an experienced investor, or looking to sell your property, Cocks International Realty is here to assist you.
Contact Cocks International Realty today to speak with one of our knowledgeable agents and begin your journey toward finding your perfect Muskoka property.
Property Listings
114 Robbs Rock Road
Burk's Falls, Ontario
Welcome to 114 Robbs Rock Rd. This 4 bedroom home is set on a beautiful 2+ acre lot with a park like setting featuring a pond at the rear of the property. The main floor has plenty to offer; starting with a large foyer, well designed kitchen with double sink island, wood burning fireplace with insert, and a picturesque view from the bay window overlooking the yard and pond. Living room has sliding doors leading to spacious screened in porch to relax with your morning coffee. The primary bedroom with a view features a large 5 pc ensuite with soaker tub, double sink, stand up shower and walk-in closet. Completing the main floor are 3 other bedrooms, one with a partition wall which can be removed, and a 2 pc bathroom. The lower level offers a large rec room with wood burning stove, a 4 pc bathroom, walkout to wood storage room, furnace room with walk out, laundry room, workshop, and plenty of storage. At the end of the day, relax on the screened-in deck with a glass of wine and enjoy the serene view and sounds of nature. Lastly, there is a circular driveway for easy access and a double car garage/workshop for your vehicles and/or toys. Much to appreciate here!! (id:51398)
320 Pine Street
Gravenhurst, Ontario
A truly beautiful place to live, work and play! Get ready to fall in love with this spectacular & spacious 3 bedroom 2.5 bath beauty - perfectly nestled near the end of a cul-de-sac on a private, pie-shaped lot. The long list of impressive improvements found here will resonate with the most discriminating of buyers! You will surely enjoy the bright, open concept layout - the living room features a cozy gas fireplace, which is flanked by custom (included) cabinets, and the amazing new kitchen comes complete with s/s appliances, an oversized dining island & gorgeous granite countertops. For BBQing, just step out to the rear deck which also overlooks the expansive, cedar-rail fenced yard, gardens & firepit. Attached double garage with bonus upper storage loft offers inside entry to the house. Here you will find the large, convenient main floor laundry room. Upstairs is the primary bedroom including sitting room (where the original plans called for 2 separate bedrooms) also boasting his & hers walk-in closets plus ensuite bath with glass shower. For family or guests, there are 2 additional bedrooms & a 5-piece bath on this level. Looking for one more reason to love this place? - well, the full unfinished basement with rough-in bath would be ideal for a family room, man cave, kid’s play room, workshop, exercise room, or simply storage galore if desired. And did I mention there is an automatic back-up generator, plus central air, central vac & hardwired security cameras here too?!! Make this your new permanent address, or maybe even your pre-retirement urban Muskoka cottage for now? Ideally located in a quiet neighborhood backing onto a forested area & access to trails - only minutes from downtown Gravenhurst amenities, shopping & dining - great proximity to Beechgrove Public School & golf courses, Muskoka Wharf, Gull Lake Park, Muskoka Beach Park are all close at hand. Start living the Muskoka lifestyle that you've been dreaming about. Call today for a viewing. (id:51398)
1264 Baybreeze Lane
Haliburton, Ontario
Discover a captivating year-round cottage/ home on prestigious Redstone Lake featuring 3-bedrooms plus den, 3-bathrooms and offers 2500 sq ft of finished living space, including an ensuite with a jacuzzi tub off the master. This property provides the perfect blend of modern living and serene natural beauty. With its open concept layout, spacious rooms, and premium lakefront location, it presents an exceptional opportunity for anyone seeking a luxurious lakeside retreat. Enjoy abundant natural light through wall-to-wall lakeside windows. The 4-season Haliburton room brings the outdoors in. The lower walkout level features a large family room with wood stove plus the third bedroom, den, third bath and laundry. The large deck overlooks the lake, and Redstone is perfect for boating, fishing, and recreation. Hard sand entry and clean, clear swimming enhance this exceptional property. The lakeside 4-person wood burning sauna adds comfort and luxury to your cottaging experience. Serviced by a propane forced air furnace, propane fireplace (main), wood stove (lower), central vac, artesian well, breaker panel, Starlink internet, cell booster and Generac 22 KW. Close to Sir Sam’s Ski Hill, Haliburton Forest, and the Village of Haliburton, offering year-round enjoyment. Don't miss this fantastic package on Redstone Lake. (id:51398)
59 Joseph Trail
Collingwood, Ontario
An “elegant treehouse” is how we described it when we first walked in! 1895 SF and arguably the best location in all of Tanglewood with privacy created by deep woods and Cranberry's 14th Fairway, tons of sunlight, and gorgeous distant views of the Escarpment. This 3 bedroom + den, 2.5 bath chalet-style townhome has parking for 4 cars: 2 in the garage and 2 in the driveway, plus several visitor spots adjacent. Whether you're looking for a weekend getaway or a new full-time home right between Blue Mountain and Collingwood, this beautifully maintained condo is for you! Three open sides allow in the south and west sunlight and bring you tranquil forest views. The community swimming pool is just steps away. This end unit offers 2 walkouts to 2 decks - one from the kitchen to a sundeck and BBQ with natural gas hook up, perfect for dining and entertaining, and one from the lower den to a covered, shady deck...think hammock! The living room / dining room combo offers warm engineered hardwood floors and a stunning floor to ceiling gas fireplace finished in ledgestone with a recessed shadow box finish for your television. The spacious kitchen offers granite topped counters with a double undermount sink, a functional centre island, and a built-in desk/bar area. The Primary bedroom suite offers tree top views, a 5 piece ensuite with a deep soaker tub and walk-in ceramic shower and 2 large closets. 2 good sized guest room share a 4 pc bath. The powder room is conveniently located just as you enter the house from the garage. Estimated utility costs are: hydro + water: $145.20/mth, gas: $80/mth. Floorplans available. Furnishings are negotiable. (id:51398)
333 Yellow Birch Crescent
The Blue Mountains, Ontario
Absorb the breathtaking beauty of the mountainous landscape as you approach, allowing the day's stresses to dissolve away. This home features a beautifully low maintenance yard with expansive stamped concrete patio, and is one of the closest walks to the pools. The main floor boasts an open-concept design, drenched in natural light streaming through expansive windows, unveiling captivating mountain vistas to savour the sunset. Revel in the ideal entertainer's kitchen, complete with a generously-sized island, pendant lighting. As daylight transitions to evening, the space radiates a warm and inviting ambiance, thanks to strategically placed pot lights and the comforting glow of a gas fireplace. Upstairs, you'll discover three bedrooms, a laundry room, and two baths, including a spectacular owner's suite with a luxurious 4-piece ensuite. The convenience of a finished basement awaits, complete with an additional 3-piece bathroom. Immerse yourself in a vibrant community that cherishes the year-round playground that the area offers. You're just steps away from your private clubhouse, which includes an outdoor pool, hot tub, sauna, gym, and a lodge with an outdoor fireplace. A short stroll takes you to Blue Mountain Village, and a quick drive lands you in downtown Collingwood or by the shores of Georgian Bay. 333 Yellow Birch is the ideal home for those seeking a thriving community nestled amidst the wonders of nature. (id:51398)
13 Maidens Crescent
Collingwood, Ontario
Immerse yourself in the quintessential Georgian Bay lifestyle with this captivating Summit View bungaloft with over $88,000.00 in upgrades. The Craftsman-style charm is evident from the welcoming front porch to the upgraded front door side-light, creating a picturesque arrival at this home. Step inside to discover a bright and airy interior, courtesy of oversized windows and sliding doors. The front area, versatile as an office or extra living space, adds to the home's allure. The upgraded kitchen, adorned with luxurious black hardware, beckons for entertaining with its extended breakfast bar and stainless-steel appliances. The open-concept design, accentuated by vaulted ceilings and upgraded pot lights, fosters a spacious atmosphere in the living and dining area. With two walkouts, from the living room and primary suite, there is great deck potential with a roughed-in gas line for a BBQ. The primary suite indulges with a walk-in closet and a spa-like ensuite featuring an upgraded glass shower. Convenience prevails on the main floor, featuring a well-placed laundry area, garage access, and a tasteful 2-piece powder room. Ascend the staircase, adorned with an upgraded wood banister, for a panoramic view of the spacious main floor. Upstairs, two additional bedrooms and a full family bathroom await. With 1,917 sq ft on the main level and a full unfinished basement with oversized windows and a rough-in for a 3-piece bath, the possibilities are endless. Just a two-minute drive to shops and restaurants, and 10 minutes to Blue Mountain, enjoy easy access to cycling, hiking trails, and a view of the escarpment. Embrace the Georgian Bay lifestyle where every detail harmonizes with the essence of this enchanting locale. (id:51398)
47 Caribou Trail
Wasaga Beach, Ontario
Welcome Home To 47 Caribou Trail Located In A Desirable Neighbourhood In Wasaga Beach. This Raised Bungalow Offers 3 Generously Sized Bedrooms On The Main Floor With 1,428 Square Feet Of Finished Living Space Above Grade. Spacious Primary Bedroom With Walk-In Closet and Ensuite. Enjoy Finished Basement With Gas Fireplace and Wet Bar Perfect For Entertaining. Basement Offers An Additional 785 Sq. Ft. With 2 Additional Bedrooms. Heated Double Car Garage With 50 Amp Welder Plug. Owner Has Completed Many Upgrades/Renovations: New Garage Doors and Framing (2022), Left Automatic Garage Door Opener Installed, Security Lockable Fence, New Shed Door and Ramp, Dishwasher (2023), Washing Machine(2023), Upgraded Kitchen Quartz Countertops (2021), Under Mount Kitchen Sink (2021), Upgraded Kitchen Backsplash, Backyard Deck (2021), Hot Tub Motor (2021) Hot Tub Lifter and Cover (2022), Freezer In Utility Room (2023) , Fridge In Wet Bar (2023), Reverse Osmosis Installed In Kitchen (2021), Upgraded Gutter and Downspouts With Leaf Filters - Warranty Transferrable To Buyers . Close Proximity To Blueberry Trail, Shopping, Schools, and Restaurants. (id:51398)
11 Mair Mills Drive
Collingwood, Ontario
Located in the quiet and family friendly neighbourhood of Mair Mills, this raised bungalow has a lot to offer! The floor plan is ideal for someone looking for main floor living, and yet there's plenty of room for a growing family or weekend guests. While the primary bedroom has a walk in closet and a 3 piece ensuite, there is another full, 4 piece bath on the main floor. The kitchen provides lots of space for multiple cooks, opening up to the dining area and family room. If you want a little more separation from your guests while preparing a meal, there's also a formal living room to entertain in. Outdoors you can see the hills at Blue Mountain from the covered front porch and you can barbeque during rainstorms, while enjoying the privacy of the back yard, on the covered back porch. The home is also situated just around the corner from the community playground and municipal tennis courts. This lovingly maintained home is on the market for the first time since being built and has a number of unique features such as heated flooring in the lower level bathroom, custom closet shelving, a large cold room and enormous storage space. Come take a look at this beautiful home and see how it fits your lifestyle! (id:51398)
121 Black Willow Crescent
The Blue Mountains, Ontario
WINDFALL! 2022 build, 3 bedroom, 3.5 bathroom, semi-detached home in coveted Windfall Community. Fantastic upgrades - no carpet, all granite countertops, upgraded tiles in bathrooms, LG appliances, remote garage door opener - and no sidewalk! Three bedrooms upstairs - the primary bedroom has an over-sized closet, with a spectacular ensuite complete with soaker tub and separate shower. The second and third bedrooms are just down the hall past the separate 4 piece bathroom and laundry room that includes a sink. The main floor, which includes a powder room, also boasts an open concept living/dining/kitchen area complete with a gas fireplace to warm up beside. The basement is fully finished with plenty of room for a TV room, playroom or home gym, and has a 3 piece bathroom with a shower. In the winter your vehicle stays snow-free with the single car garage, that also has an EV plug-in already installed, as well as the remote door opener for ease. Room for two more cars on the driveway. Super bonus: owners have access to the amenity centre The Shed featuring heated year-round pool, and a cold pool, along with a gym, available exclusively to Windfall residents and their guests. There is a choice of excellent schools available to residents. There are plenty of hiking trails around or take a short walk to Blue Mountain Village to enjoy everything that it has to offer from nightlife, to retail, kids activities and more! Less than a 10 minute drive to Collingwood or less than 20 minutes to Thornbury for shopping or restaurants. Plenty of beaches within minutes, along with multiple other recreational activities at your doorstep. (id:51398)
57 Bernard Crescent
Sundridge, Ontario
Escape to paradise, year-round in your waterfront home located on Lake Bernard in Sundridge. Nestled on a level lot, this picture-perfect property boasts incredible Southern waterfront views with its own sandy beach for fun and relaxation for all. Vaulted ceilings welcome you to the main floor with views from the lake in almost every room. Enjoy the double-sided wood fireplace from your living and dining room with plenty of room to entertain in this beautiful kitchen with plenty of natural light. Off the kitchen, you will find a sunken family room with all the room you need for your favorite movie night. Continuing upstairs, you will find an oversized primary bedroom with a lake view and 4pc ensuite, two additional bedrooms, and another 3pc bathroom, with plenty of room for family and guests. No need to worry about power outages here, the automatic generator was installed in 2022. Located within walking distance, close proximity to downtown Sundridge. Explore all that this amazing area has to offer- a recreational paradise; boating, golfing, public beaches, year-round fishing in your backyard, Whitefish & Rainbow Trout. This area is a Snowmobile and ATV hotspot, abundant with amazing trail systems. Sundridge features the Lion's Park Boat Launch, Grocery store, LCBO, hardware store, Schools and more! Access to beautiful Algonquin Park and Crown land nearby. easy access to Highway 11. Whether you are cozying up by the fireplace in the winter or savoring a barbeque on this spacious deck in the summer, this home is designed for year-round enjoyment and could be for you! (id:51398)
39 Sunnidale River Road
Wasaga Beach, Ontario
Experience life by the river in this wonderful riverfront location. Picture the cottage lifestyle merged seamlessly with modern conveniences, including municipal services and proximity to amenities like shopping and dining, all within the embrace of your own riverfront oasis. This four-season, year-round dwelling boasts a cozy ambiance with a forced air natural gas furnace, three inviting bedrooms, and a delightful sunroom that, although technically 3 seasons, beckons the family throughout the year. Whether basking in winter's warmth or enjoying the cool respite of summer with drawn blinds, this sunlit sanctuary promises comfort in every season and adds an additional 265 ft to the living space. Nestled on an expansive lot, this property features two storage sheds to house all your recreational gear, an outdoor shower for refreshing moments, and a charming bunky adorned with pine accents and built-in bunk beds, accommodating up to four guests comfortably. Tiered access to the riverfront, complete with your private dock, offers multiple vantage points to soak in the mesmerizing vistas along the Nottawasaga River. Bring your watercraft - be it boats, paddleboards, canoes, or kayaks - and indulge in aquatic adventures, with direct access out to Georgian Bay. Embrace leisurely pursuits like bocce or horseshoes, or gather around the fire pit for tranquil evenings under the stars. Enhancing the landscape, a three-zone inground sprinkler system with soaker hoses ensures lush greenery throughout, including majestic maple trees, fragrant lilacs, resilient perennials, and privacy-enhancing cedar hedges. Perched strategically on the bow of the river, this property offers unparalleled views in both directions, capturing the essence of tranquil riverside living at its finest. (id:51398)
12 Surfside Crescent
Collingwood, Ontario
Nestled in the coveted enclave of 'Blue Shores' waterfront community in Collingwood, an inviting raised bungalow, for any buyer in search of resort-style living. Exceptional amenities and meticulously maintained grounds, Blue Shores offers an active lifestyle with convenience and leisure. As a resident of Blue Shores, you'll enjoy the ease of ownership, lawn maintenance and snow removal is included. The Shore Club offers tennis, pickleball, indoor & outdoor swimming pools, and socialize with neighbours at the clubhouse, all just steps from your doorstep. This home has a deeded boat slip, access to the docks and boat launch. Designed to accommodate an active lifestyle, this Alpine Model residence presents a harmonious blend of comfort and functionality across its 3+2 bedrooms and 3 bathrooms. With 1779 square feet on the main floor, PLUS an additional 1364 square feet in the finished basement, this home offers ample space for both relaxation and entertainment. Step inside to discover an inviting open-concept layout vaulted ceilings and hardwood floors. The kitchen offers granite countertops and the main floor pantry provides added convenience (which could easily be converted to main floor laundry). Outside, a private oasis awaits, complete with a hot tub and awning, perfect for unwinding after a day on Georgian Bay. The basement presents an ideal opportunity for an in-law suite and additional family or guest living space. Don't miss your chance to embrace the Blue Shores lifestyle – schedule your viewing today. Enjoy a freehold home with condo amenitiles- Monthly Fees are $425.00 (id:51398)
60 Winters Crescent
Collingwood, Ontario
Embrace Modern Living: Newly Constructed Three-Story Townhome Ready for You! Nestled in the Tranquil West End of Collingwood, this Home Offers Proximity to Shopping, Amenities, Georgian Bay, and Picturesque Trails. Just Moments from Blue Mountain and Exclusive Ski Clubs. Boasting two Bedrooms, Three Bathrooms (Two Ensuite), a One-Car Garage with Convenient Inside Entry, and an Extra Driveway Space. Revel in Stainless Steel Appliances, a Spacious Kitchen with Oversized Islands, Generous Storage, and Sun-Drenched Spaces Throughout! Your Perfect Blend of Comfort and Style Awaits. (id:51398)
159 Church Street Unit# 8
Penetanguishene, Ontario
Don't Miss This Rare Opportunity To Own A 2 Bed, 1 Bath Condo Offering The Perfect Blend Of Space And Convenience. Ideal For Downsizing Without Sacrificing Comfort, This Second-Floor Unit Ensures Privacy With No Neighbors Above. Entertain Effortlessly In The Bright And Spacious Living Room And Dining Area, Where Gatherings With Friends And Family Are A Breeze. Retreat To The Primary Bedroom With Its Own Balcony, Overlooking Serene Open Space. With Plenty Of Visitor Parking And Several Shared Gazebos, Outdoor Enjoyment Is Guaranteed. Centrally Located Just Minutes From Georgian Bay, Local Amenities, Parks, Schools, And More, This Condo Offers The Ultimate In Convenience And Lifestyle. Seize The Chance To Make This Your New Home Sweet Home! Hydro Average $95/Mth, Water Average $38/Mth. Bills Averaged From 2023. (id:51398)
472 Ferndale Drive N
Barrie, Ontario
This is the home you've been waiting for - completely turn-key! No renovating, no repairs, no additional expenditures, this spectacular property will provide you with your ideal home, whether it be for a growing Family, or a professional couple! Welcome to 472 Ferndale Dr. N. * This exceptionally well maintained all-brick Bungalow is located in one of Barrie's most sought after Neighborhoods * This North end home is minutes away from various Recreation areas, Shopping, and most County Roads giving you direct access to Hwy's. 400, 26, 11, 27 and County Rd 90, providing seasonal travel options * Walking distance from an Environmentally protected Greenbelt, you can look forward to leisurely walks with Family, or your four legged friend, while enjoying Nature and all it has to offer * The main floor layout boasts a bright, spacious Living/Dining rm. leading to a custom Kitchen, highlighted by a large central island and gas cook-top * Sliding doors provide direct access to the Stone Patio (14' X 34') and private backyard * There are also 3 bedrooms, 2 bathrooms, and well designed and convenient main floor Laundry * The Lower level is finished (1186 sq. ft.) with two (2) additional, bright bedrooms, a 4 pc. bathroom, as well as a Family and Recreation room. Don't hesitate to call and book a private tour of this beautiful home today, you'll be glad you did! (id:51398)
425 Louise Street
Gravenhurst, Ontario
Opportunity knocks with this solid custom built family home in a great neighbourhood. This brick bungalow offers room for the whole family with its 5 bedrooms and 2.5 baths and more than 2600 square feet over two fully finished floors. The well cared for home has had many recent upgrades and maintenance items attended to for care free ownership for years to come. Take a short stroll down a quiet street where a woodsy trail leads to a great beach on Muskoka Lake. Located within walking distance of a modern playground this is the ideal place to raise your family. With two driveways, an attached garage and a large back deck, parking, tinkering and lounging are encouraged! The layout would lend itself well to an income property, multi family living or just a comfortable space for a large family. The lower level has high ceilings, good sized windows and a beautiful Muskoka Granite fireplace with a gas insert for ease of use. There is an amazing cold cellar and a massive amount of storage beneath the garage. The main floor is flooded with natural light through the newer large windows. The kitchen has lots of storage and a walkout to the rear deck for grilling and enjoying the outdoors. Book your showing now, this home is just waiting for a new family to put their own touch on this space. (id:51398)
3547 Lauderdale Point Crescent
Severn Bridge, Ontario
Prepare to be impressed! Highly coveted Sparrow Lake sunset shore locale with easy year round paved municipal road access. This custom built year round home/cottage offers spacious bungalow living with additional lofted suite to accommodate family & friends. Great room features soaring cathedral ceilings, stunning stone fireplace & window wall to the lake to enjoy those incredible sunsets all year long. For the most discerning of buyers, this property is well appointed throughout. Private office, newer chef's dream kitchen with breakfast counter, large centre island & eat-in area, plus a second dining room & living room which lead out to the cozy Muskoka room. Main floor master suite, main floor laundry, oversized second bedroom (previously used as an artisan's studio) also boasts ensuite privelege. Triple detached garage provides 2 bays for vehicles plus an extended full workshop with 2 man doors & the upper loft offers 11'x32' for games or storage space. Single wet slip boathouse, sand beach & play area complete this incredible package. Level lot is ideal for all ages. This one is sure to check off all of the boxes on your wish list. Call today for further details or to arrange for your viewing. (id:51398)
40 Waterview Road
Wasaga Beach, Ontario
Welcome to Bluewater on the Bay!! This wonderful community is off Beachwood Road in Wasaga Beach on the edge of Collingwood .This recently rebuilt bungaloft has filled in the original loft in the plan in order to make 2 large bedrooms upstairs each with ensuites . This primary bedroom upstairs has a walkout to a deck overlooking the incredible views of Georgian Bay and the clubhouse! The owners also finished an in-law suite in the basement with a separate entrance ,a large open concept living area, 2 bedrooms and a 4 pc bath and laundry. This offers great space for a retreat for your guests that come up for the ski season. The charming main level has a spacious kitchen with stainless steel appliances and a huge island with granite countertops. The primary main floor bedroom has a large walk -in clothes closet and a lovely 5 pc ensuite as well as a walk out to a deck.. For a small fee of $298 per month you have your grass cut, your snow removed and the use of the clubhouse with exercise room and party room as well as a saltwater pool . Only minutes to Collingwood , 15 minutes across Poplar sideroad to Blue mountain and a short walk to the beaches of Wasaga, what more could you ask for? Come and see this home! You won't be sorry! (id:51398)
38 Mcintyre Drive
Barrie, Ontario
Welcome To This Magnificent Home. With Turnkey Status. Just Move In & Start Enjoying The Comfort And Style This Bright Cozy Home Offers. Very well maintained detached all brick 2 + 2 bedroom bungalow located in the highly sought after Ardagh Bluffs SW area of Barrie. Family neighborhood. The kitchen has plenty of counter space and overlooks a good size private fully fenced backyard with mature trees and patio area. The main level has a cozy living / dining room combo open to the foyer and kitchen area, making this home perfect for guests and gatherings. The basement is finished with an entertainment area, 3rd large bedroom and full 4 pc bathroom plus a large utility/storage area with laundry. Shingles and Furnace new 2018. HWT 2019 Rental. Single garage has loft storage & garage door opener. The double driveway can fit 4 vehicles. This home is conveniently located close to parks, schools, rec centre and grocery stores. HWY 400 only 6 min drive. For those outdoor enthusiasts Ardagh Bluffs Trail System is minutes away with 17 km of natural trails. Cozy Family Home. (id:51398)
251 Wellesworth Drive
Toronto, Ontario
Welcome To This Magnificent Newly Renovated Home. With Turnkey Status. Just Move In & Start Enjoying The Comfort And Style This Bright Cozy Home Offers. Featuring A Brand-New Kitchen With Quartz Countertops, New Bathrooms, New Windows, New Doors, New Floors. Beautiful Backyard, Backing on the Wellesworth Park. Lot Of Space 3+2 Bedrooms, Home Office, 4 Washrooms. In Quiet Neighborhood. Separate Entrance. Great Location Just Minutes To Schools, Shopping And Transit. Centennial Park for Swimming, Picnic, Playgrounds, Skating, Skiing. This Cozy Family Home Seamlessly Integrates Modern Amenities With Exceptional Charm. One Of A Kind, Must See! (id:51398)
879 Mosley Street
Wasaga Beach, Ontario
RIVERFRONT! GREAT LOCATION! WATER VIEWS! Imagine living your best life in this 1,186 sq ft bungalow on the Nottawasaga River. This is only a 4-minute walk to the sandy shores of Wasaga Beach Area 3 and a 10-minute bike ride to Beach Area 1. Enjoy river life with boating access to the Georgian Bay for fishing, water sports and fun! This home has 3 bedrooms, 1 bathroom. Picturesque water views from the sunroom, living room, kitchen, and large primary bedroom. Relax and entertain in style with the scenic backdrop of the river from the backyard, complete with a fire pit, patio, and waterside deck. Additional highlights include a gas stove fireplace in the sunroom, an electric fireplace in the dining room, a convenient garden shed, and a detached single-car garage. Don't let this opportunity slip away—experience the allure of waterfront living firsthand! (id:51398)
148 Marsh Street
The Blue Mountains, Ontario
Welcome to 148 Marsh St, Clarksburg, Ontario – Where charm meets character in the heart of a vibrant community! Located in the Blue Mountains, ideal area for living & loving the 4 season lifestyle to the max! Step into a world of whimsy & wonder in this quirky Tim Burton-style home, where every corner tells a story. Nestled in a picturesque setting, this enchanting residence boasts a beautiful large private backyard, offering tranquility & seclusion amidst nature's embrace. Gorgeous Beaver river a stroll away! This historic gem features a spacious main floor w/ large mudroom, eat-in kitchen, high ceilings, bright living room & primary bedroom, including a primary ensuite & walk-in closet for your ultimate comfort. Upstairs will delight & surprise w/ the stunning vaulted ceilings, great room currently used as a music room, 2 more bedrooms & renovated bath w/ laundry. There's ample space for relaxation, celebration & outdoor festivities! Long driveway w/ tons of parking. Bonus detached garage, perfect for storing your vehicle & outdoor essentials. Embrace the essence of small-town living in the charming town of Clarksburg, where friendly neighbors & scenic landscapes await. Renovated w/ unique flair, this home seamlessly blends vintage charm w/ modern amenities, creating a one-of-a-kind living experience. Whether you're lounging in the cozy living room or entertaining guests in the eclectic kitchen, every moment here is infused w/ warmth & character. Don't miss this opportunity to own a piece of history & make memories in a home that's truly extraordinary. Experience the magic of 148 Marsh St – Your whimsical sanctuary awaits! Shops, restaurant, skiing, hiking, biking, trails, schools & Georgian Bay all practically on your doorstep, come live the good life to it's fullest! Book your tour now!! (id:51398)
16 Lisa Street
Wasaga Beach, Ontario
Are you looking for a brand new home that’s never been lived in and is ready now?A home where you don’t have to worry about developers delaying the completion which unfortunately is far too common.Somewhere with the added bonus of being listed at below the developers current costs. The “Villas of Upper Wasaga” community by Baycliffe Homes is located in the always desirable Wasaga Sands area. Here you are a couple of minutes drive to stores, medical facilities and restaurants including The Superstore, Starbucks, The LCBO, Tim’s and the historical Beacon. Family friendly beach area 6 is 3 minutes drive. The casino is 5 minutes drive. This west end of Wasaga Beach location allows access to Collingwood in 15 minutes and Ontarios largest ski resort at “The Blue Mountain Resort '' in 20 minutes; activities, events and attractions all year. The flexible floorpan of this Coral model with 1,876 sq feet of living space will appeal to couples, families, retirees and those looking to downsize. End unit townhouses always feel light and spacious. The open plan kitchen, dining and living area plus 9’ ceilings enhances this. An added bonus area as you enter the house is ideal for your office or reading nook.Upgrades add that sense of style: hardwood floors throughout the main level and stairs, granite counters and extended cabinets in the kitchen, new appliances; this home is not builder quality. There is substance and practicality for day to day living as well. Three good sized bedrooms on the second floor include a master suite with walk-in closet and en suite with separate tub and shower.The 2nd floor laundry room makes perfect sense in today's busy world. Do you need more space and want to add value? The unfinished basement layout offers many possibilities plus a rough in bathroom and higher ceilings. (id:51398)
645 River Road E
Wasaga Beach, Ontario
FIVE MINUTE WALK to the Sparkling Blue Waters of GEORGIAN BAY! New Wasaga Beach! ~ Spectacular Sunsets, Warm Shallow Water~ Fabulous Swimming for Magical Family Beach Days, Long Walks and Reading your Favourite Book with Stunning Views! This Sophisticated Custom Brick Home is Nestled on Over a 1/2 Acre Lot! Stunning Curb Appeal with Ultimate Privacy~ Picturesque Backdrop to Ravine Lot Backing to Forest (Environmentally Protected Land). Welcome to Luxury Living~ 4 Bed/3 Bath Home (3640 Finished sf ) Offers Exquisite Design Enhancements and Upgrades Throughout *Open Concept Main Level with Walk Out to Expansive Entertaining Deck *Custom Kitchen/Stainless Steel Appliances & Island *Spacious Dining Area *Hardwood Floors *Vaulted Ceiling *Natural Gas Fireplace *Main Floor Laundry Room *Primary Bedroom with 4 Pc Ensuite and Walk Out to Deck *Spacious Main Level Bedroom (Office) *Main Floor 4 Pc Bath *Inviting West Facing Covered Porch *Tiered Backyard Deck with Above Ground Salt Water Pool *Firepits~ Front and Back Yard *Lower Level~ Heated Floors * 2 Additional Bedrooms *Massive Recreation Room *4 Pc Bath *2 Walk Outs From Lower Level~ Potential In- Law Suite *20.3 x 23.8 sf Oversized Double Garage with Inside Entrance to Lower Level. This Home is Beautifully Maintained Inside and Out~ Perfect Family Home, Weekend Retreat or Generational Living! An Amazing Place to Call Home in a Park Like Setting with Mature Trees and Lovely Gardens. Additional Enhancements ~ *Roof 2017 *High Efficiency Furnace 2021 *2 Tonne A/C 2022 *New Asphalt Driveway 2023 *200 Amp Electrical Panel *Space to Add Workshop. Embrace all that Southern Georgian Bay and Wasaga Beach has to Offer *World's Longest Fresh Water Beach *New Arena/ Library/ Recreation Facility *Shopping *Dining *Festivals and Music Events *Cross Country Skiing *ATV and Snowmobile Trails *Hiking and Biking ~ Live your Best Life on the Shores of Georgian Bay! View the Virtual Tour and Book you Showing Today! (id:51398)
Browse all Properties
When was the last time someone genuinely listened to you? At Cocks International Realty, this is the cornerstone of our business philosophy.
Andrew John Cocks, a 3rd generation broker, has always had a passion for real estate. After purchasing his first home, he quickly turned it into a profession and obtained his real estate license. His expertise includes creative financing, real estate flipping, new construction, and other related topics.
In 2011, when he moved to Muskoka, he spent five years familiarizing himself with the local real estate market while working for his family’s business Bowes & Cocks Limited Brokerage before founding Cocks International Realty Inc., Brokerage. Today, Andrew is actively involved in the real estate industry and holds the position of Broker of Record.
If you are a fan of Muskoka, you may have already heard of Andrew John Cocks and Cocks International Realty.
Questions? Get in Touch…

