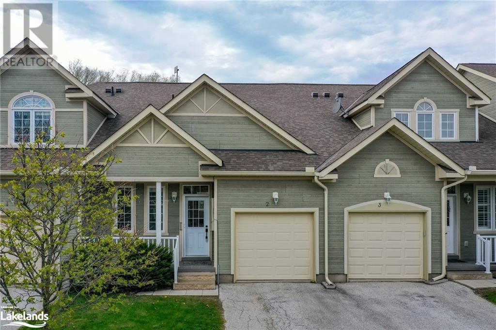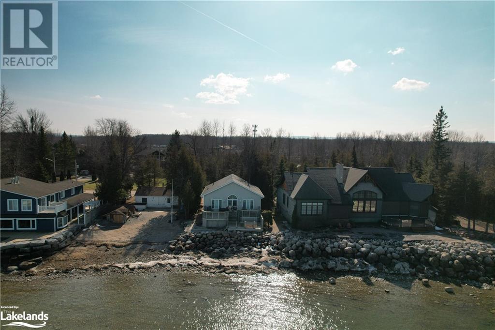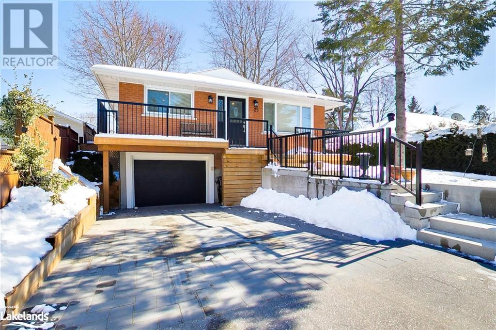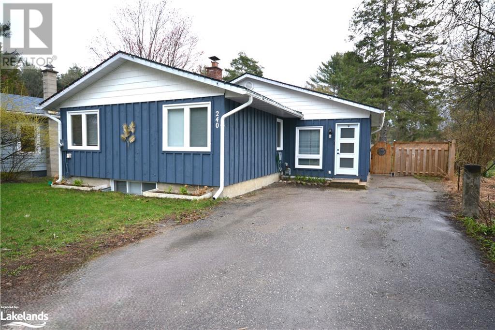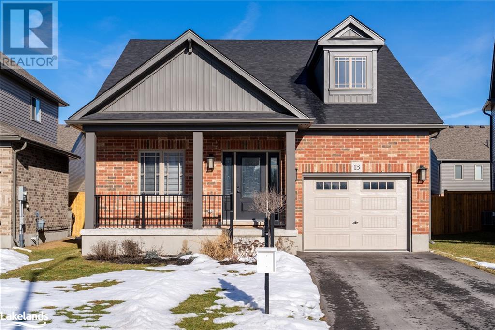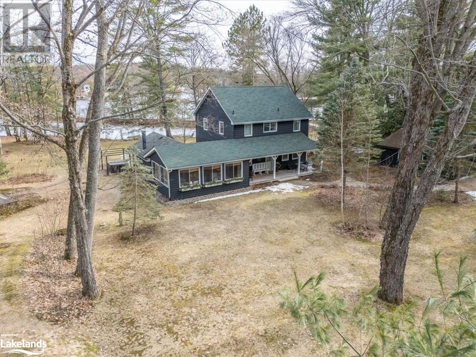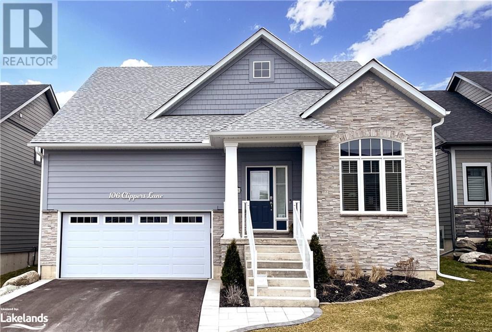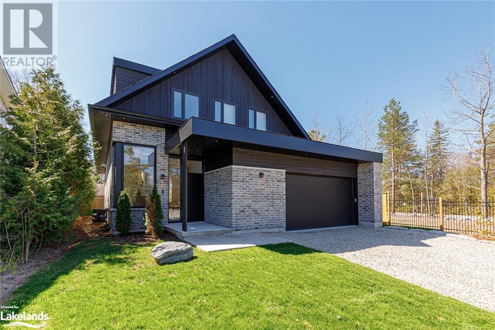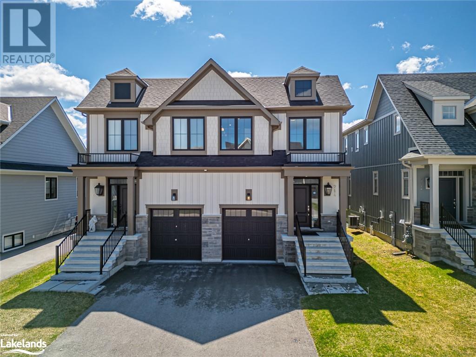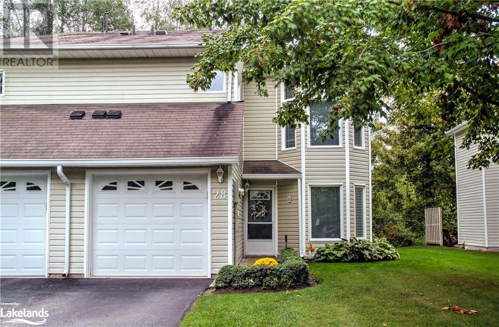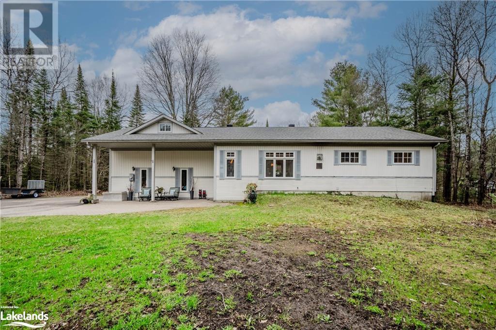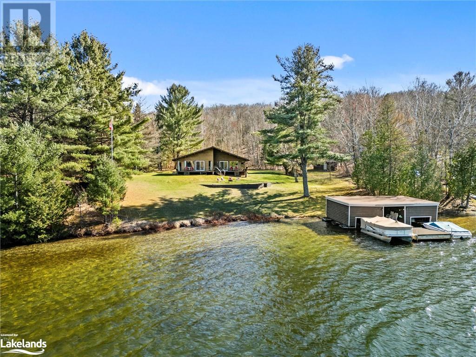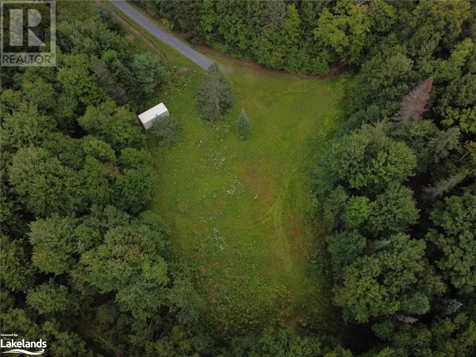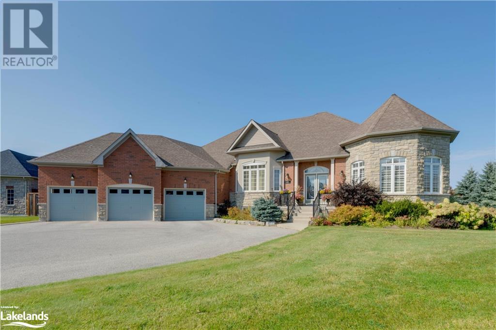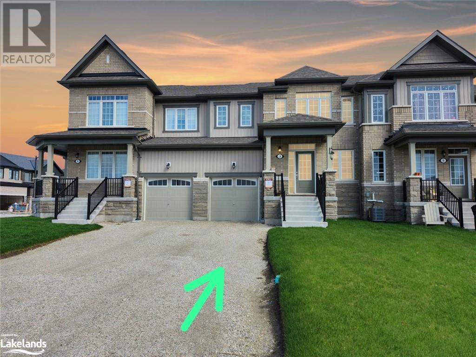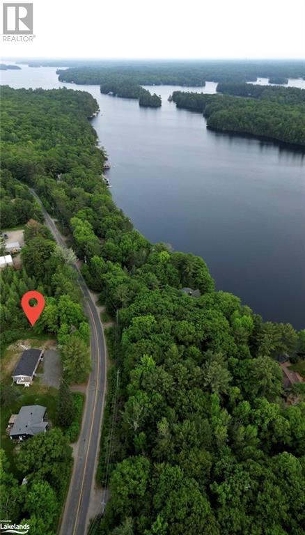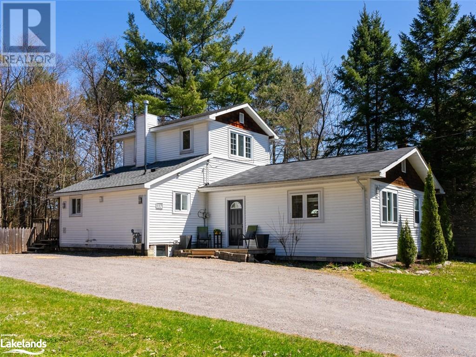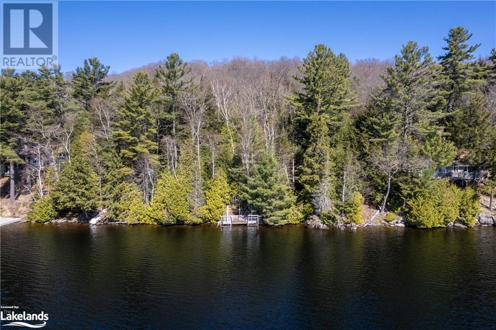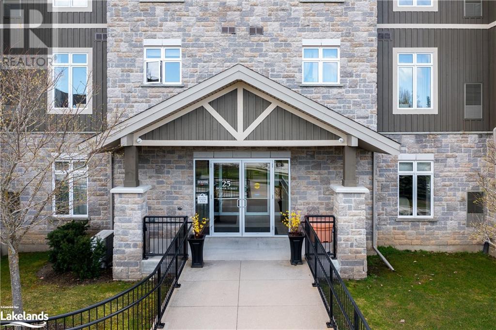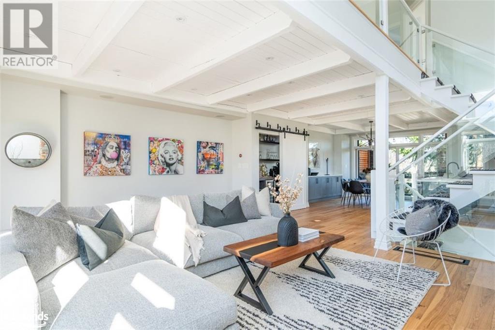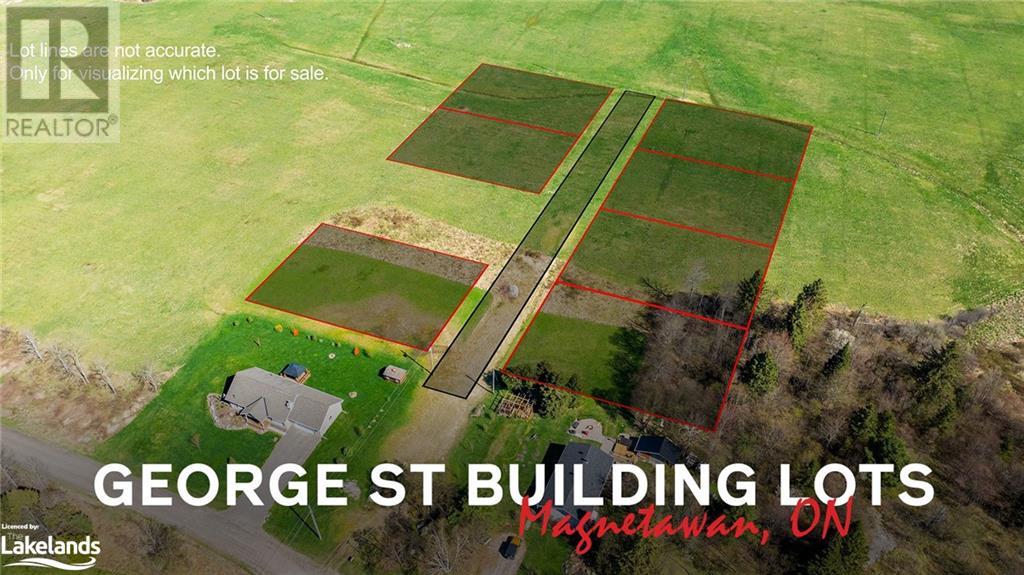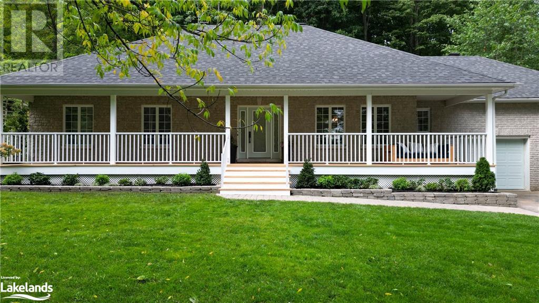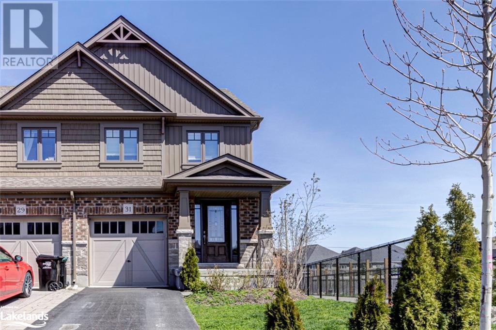Welcome to Cocks International Realty – Your Trusted Muskoka Real Estate Brokerage
Cocks International Realty is a premier boutique real estate brokerage in Muskoka, offering a wide range of properties for sale and rent. With our extensive experience and deep understanding of the local market, we are committed to helping you find your perfect home or investment opportunity.
Our team consists of residents of Muskoka and the Almaguin Highlands and has a passion for the community we call home. We pride ourselves on providing personalized service and going above and beyond to meet our clients’ needs. Whether you’re looking for a luxury waterfront property, a cozy cottage, or a commercial space, we have the expertise to guide you through the entire process.
Muskoka is known for its stunning natural beauty, pristine lakes, and vibrant communities. As a hyper-local brokerage, we have a deep understanding of the unique characteristics of each neighborhood and can help you find the perfect location that suits your lifestyle and preferences.
At Cocks International Realty, we prioritize the quality of service and strive to exceed your expectations. Our team is committed to providing transparent and honest communication, ensuring that you are well-informed throughout the buying or selling process. We are here to support you every step of the way.
Whether you’re a first-time homebuyer, an experienced investor, or looking to sell your property, Cocks International Realty is here to assist you.
Contact Cocks International Realty today to speak with one of our knowledgeable agents and begin your journey toward finding your perfect Muskoka property.
Property Listings
110 Napier Street W Unit# 2
Thornbury, Ontario
110 Napier Street West, Unit #2 Thornbury. Bungalow Townhome with Walk-Out from lower level leading onto Green Space and the Little Beaver River! Large Living Room with Gas Fireplace, and Spacious Main-Floor Primary Bedroom with Ensuite and Walk-In Closet. Located in the Established Enclave of townhomes known as The Woods of Applejack. Approximately 2300 finished s.f., 2 Bedrooms (plus 3 rooms in lower level) 3 Baths, Main-Floor Laundry, Attached Garage. Open-concept Kitchen/Dining/Living Room with Walkout to West-Facing Upper Deck overlooking the River. Reasonable condo fee of $479 includes maintenance of common elements plus use of 2 Pools, Tennis & Pickleball courts, Rec Centre, Snow Removal and Lawn Care. The lower level has 3 Rooms, as well as a Spacious Family Room with a Walkout to a Ground-Floor Patio which leads out onto the open Grassy Space. Excellent walkability to Downtown Restaurants and Stores, Community Centre, the Harbour/Beach where the Beaver River meets the beautiful waters of Georgian Bay. Ski hills , Golf Courses 10-minute drive. Nearby the 36 km Georgian Trail for Walking or Biking. (id:51398)
46 William Avenue
Wasaga Beach, Ontario
Nestled on the shores of picturesque Georgian Bay this 4-bedroom waterfront property offers breathtaking views and a tranquil atmosphere. The exterior of the home is charming and inviting, with a well-maintained facade and lush landscaping that enhances the natural beauty of the surroundings. Inside, the home is spacious and elegantly appointed, with beautiful finishes and attention to detail throughout. The open-concept living area is perfect for entertaining, with an extra large kitchen and living room that boasts large windows that frame the stunning water views, creating a sense of harmony between indoors and outdoors. The bedrooms are all generously sized, with plush carpeting on the lower level with ample closet space and large windows that offer plenty of natural light. The primary suite on the main level has a nicely appointed 4 pce ensuite bathroom with a soaking tub and shower, and a walk-in closet. Outside, the property is a haven for nature lovers, with a spacious deck that's perfect for enjoying the views and entertaining guests. A private beach area provides direct access to the water, allowing you to enjoy boating, fishing, or simply relaxing by the shore. Overall, this 4-bedroom waterfront property offers a luxurious and serene lifestyle, where you can escape the hustle and bustle of everyday life and immerse yourself in the beauty of nature. Although there may be plenty of homes on the market... There is only so much Waterfront!! Book your showing today... (id:51398)
25 70th Street N
Wasaga Beach, Ontario
Why are people moving to Wasaga Beach in droves? All because of the Longest Freshwater Beach in the World! That is what you will get with this fabulous, COMPLETELY RENOVATED and affordable full time residence; detached, steps to the beach, with your own private fenced in yard! This stunning 1700 + square foot home has 2 plus 1 bedrooms, 1 plus 1 bathroom, and was fully renovated in 2022 with outstanding attention to detail! Perfect for a family or empty nesters looking to downsize! Location, location, location, this sweet spot is in the West end of Wasaga, North of Mosley, and 3 minutes to the World's Longest Freshwater Beach! With a Tandem double deep garage below grade, double driveway and full lower level, you can have it all! Collingwood and skiing at Blue only 15 minutes away! The new Playtime Casino is a short stroll away with FREE LIVE MUSIC! The New Wasaga All Stars double arena and Library are a great addition to this burgeoning resort town. New electrical panel, new wiring, new insulation and drywall in most of house, new lighting, new Kitchen in 2022 with designer finishes, undermount sink, Caesar stone counters, New SS appliances, new energy efficient windows, new furnace, new front and back decks and railings. Meticulous landscaping with multiple new decks, new stairs and railings, fenced backyard, and fire pit...new garage door. Yes, this one checks all the boxes...!!! Nothing to do but move in and add your own personal touches! ***Backyard is being reseeded***Fence is being repaired due to high winds*** (id:51398)
240 Muskoka Beach Road
Gravenhurst, Ontario
Beautiful Bungalow Renovated from Top to Bottom with Private Backyard Backing onto Trees with no one Behind, 3 Bedrooms and 2 Bathrooms, Newer Modern Kitchen with Newer Stainless Steel Appliances, Newer Bathrooms, Newer Vinyl Flooring thru out, Newer Windows and Doors, Newer Wiring, Newer Roof, Newer Paint, Newer Insulation, Newer Washer and Dryer, Newer Furnace and Air Conditioning, Newer Finished Basement with Rec Room with Wet Bar, Bathroom and Office. Separate Living and Dining Room, Massive Newer Deck with Newer Gazebo over looking Private Backyard which is Perfect for Entertaining, Newer Fence, Garden Shed, Walking Distance to YMCA Rec Center and Town Amenities. A MUST SEE! (id:51398)
13 Maidens Crescent
Collingwood, Ontario
Immerse yourself in the quintessential Georgian Bay lifestyle with this captivating Summit View bungaloft with over $88,000.00 in upgrades. The Craftsman-style charm is evident from the welcoming front porch to the upgraded front door side-light, creating a picturesque arrival at this home. Step inside to discover a bright and airy interior, courtesy of oversized windows and sliding doors. The front area, versatile as an office or extra living space, adds to the home's allure. The upgraded kitchen, adorned with luxurious black hardware, beckons for entertaining with its extended breakfast bar and stainless-steel appliances. The open-concept design, accentuated by vaulted ceilings and upgraded pot lights, fosters a spacious atmosphere in the living and dining area. With two walkouts, from the living room and primary suite, there is great deck potential with a roughed-in gas line for a BBQ. The primary suite indulges with a walk-in closet and a spa-like ensuite featuring an upgraded glass shower. Convenience prevails on the main floor, featuring a well-placed laundry area, garage access, and a tasteful 2-piece powder room. Ascend the staircase, adorned with an upgraded wood banister, for a panoramic view of the spacious main floor. Upstairs, two additional bedrooms and a full family bathroom await. With 1,917 sq ft on the main level and a full unfinished basement with oversized windows and a rough-in for a 3-piece bath, the possibilities are endless. Just a two-minute drive to shops and restaurants, and 10 minutes to Blue Mountain, enjoy easy access to cycling, hiking trails, and a view of the escarpment. Embrace the Georgian Bay lifestyle where every detail harmonizes with the essence of this enchanting locale. (id:51398)
1011 George Road
Bracebridge, Ontario
Escape to your dream waterfront property on the picturesque Muskoka River! Boating to Lake Muskoka has never been easier with a just a short 5 minute boat ride to the mouth of the lake and then spend your day boating to Port Carling for lunch and shopping and then through the locks to Lakes Rosseau & Joe. Situated on a sprawling 2.36 acre lot with straight line frontage of 210 feet and southern exposure, you'll have ample privacy and space to relax and unwind. This stunning 2+1 bedroom, 2 bathroom home offers the perfect blend of comfort, style, and natural beauty. Boasting a spacious and bright open concept living area, you'll enjoy panoramic views of the river and surrounding landscape. With ample room for family and friends, this home is an entertainer's delight. For guests or additional family members, there's a charming guest bunkie that sleeps 5, providing a cozy retreat for visitors. Additional features of this property include 200 amp service, a freestanding wood stove, propane forced air furnace for efficient heating, and a new septic system installed in 2023, offering peace of mind for years to come. Built in 2004, this home is modern and well-maintained, ready for you to move in and start enjoying the Muskoka lifestyle. The topography of the property offers a private bay area with two floating docks for the kids, large dock area on the River and a beautiful walking trail to the point of land for the family to explore. This property truly has it all, located in one of Bracebridge's most popular areas, you are mere minutes from downtown Bracebridge and all the amenities the town has to offer. There is also the George Road boat launch at the end of road so launching the boat is hassle free. Don't miss your chance to own this incredible waterfront oasis and start creating memories to last a lifetime at this wonderful Muskoka property. (id:51398)
106 Clippers Lane
Thornbury, Ontario
Welcome to the friendly enclave of ‘The Cottages’ at Lora Bay. This charming 2 bedroom, 3 bath Aspen Model bungaloft is loaded with high end finishings and is nestled on a quiet street around the corner from the “community only private beach” on breathtaking Georgian Bay, minutes from a world-class golf course in the lovely town of Thornbury. Upon entry you’ll be greeted by a welcoming open concept living space with hardwood floors, soaring vaulted ceilings and plenty of natural sunlight with its southern exposure. The designer kitchen features an extended island, upgraded cabinetry, an instant hot water dispenser and a convenient walk-in pantry. A large dining and spacious living area accommodate all your guests in comfort with a convenient walk-out that leads to a unique, professionally landscaped stone patio complete with a motorized patio awning. The main floor has a primary bedroom with a well appointed ensuite, a large walk-in closet and convenient laundry room steps away. If desired, easily transform the current main floor office/den, with its 11ft ceiling, into a second main floor bedroom. Up the extra wide wood stairs to the second floor you will find a roomy family room overlooking the living area below, a closed bedroom, and a well appointed four piece bath, plenty of space for guests or family. The partially finished lower level offers a fantastic recreation area, a mini Pickleball court, wine cellar/cold room and loads of storage space along with a rough-in for a future washroom and plenty of room for two more bedrooms. Embrace the sense of community in this fantastic neighborhood, where friendly neighbors and a welcoming atmosphere await. (id:51398)
8705 Beachwood Road
Wasaga Beach, Ontario
Welcome to this exceptional 4beds, 5baths home, where luxury & comfort blend seamlessly to create an unparalleled living experience. As you step inside, prepare to be captivated by the striking double-height solid brick wall & soaring 19ft ceilings, setting the tone for elegance & sophistication. The elegant cascading staircase, subtly tucked away to the side, leads to three generously sized bedrooms, each with its own ensuite bathroom, providing an inviting retreat for all. Throughout the home, beautiful white oak floors exude warmth & style, creating an inviting atmosphere for family & guests alike. The heart of the home lies in the oversized chef's kitchen, a true culinary haven boasting a custom range hood, gas stove, built-in appliances, & an expansive 12ft island with a built-in wine fridge, all complemented by stunning quartz countertops. The oversized island overlooks the dining & family room with modern gas fireplace & flooded with natural light from expansive windows with 13ft ceilings & walkout to the private fenced backyard, providing the perfect space for family gatherings or entertaining guests. A convenient home office adjacent to the living space offers an ideal setting for remote work or study, ensuring comfort & productivity. Retreat to the main floor primary bedroom, complete with a luxurious 5-piece ensuite featuring a private bathroom stall & soaker tub, offering a serene sanctuary to unwind after a long day. Bright and cheerful, this home radiates warmth creating a welcoming ambiance for all who enter. Thoughtfully designed and meticulously crafted, this custom-built home offers both functionality & style, catering to couples who love to entertain & families alike. A short walk to the shores of Wasaga Beach, close proximity to Collingwood, & skiing at Blue Mountain, this home ensures endless opportunities to explore the natural beauty & recreational activities of the area. Don't miss the chance to make this dream home yours! (id:51398)
214 Courtland Street
The Blue Mountains, Ontario
Experience mountain living at Windfall, where this exquisite 3-bedroom, 3-bathroom semi-detached home awaits. Positioned on a premium lot backing onto scenic trails with breathtaking mountain views, this residence offers a harmonious blend of tranquility and adventure. Step inside to find a meticulously designed interior with elegant finishes and modern upgrades throughout. The open-concept main floor sets the stage for entertaining, featuring a gourmet kitchen with quartz countertops, sleek cabinetry, and stainless steel appliances. Unwind in the inviting living room, enhanced by a cozy fireplace and expansive windows framing the serene backyard views. Ascend to the second level to indulge in the luxurious primary suite, boasting a spacious walk-in closet and a spa-like ensuite bathroom with double sinks, a glass-enclosed shower, and a lavish soaker tub. Two additional generously sized bedrooms, complemented by a second walk-in closet for added storage, a convenient laundry room, and a pristine full bathroom, complete the upper level. The unfinished basement offers endless potential for customization, with a rough-in bath already in place. Residents of Windfall enjoy exclusive access to 'The Shed,' an amenity-rich clubhouse with year round heated pool, hot tub, fitness center, sauna, and more. With direct access to hiking and biking trails at your doorstep, as well as proximity to skiing and the vibrant attractions of Blue Mountain Village along with excellent shopping, dining, and entertainment options just minutes away, this home offers the ultimate blend of luxury, convenience, and outdoor recreation. Don't miss this opportunity to live the mountain lifestyle. Schedule your personal tour today and make Windfall your new home. (id:51398)
28 Barker Boulevard
Collingwood, Ontario
Enjoy the park-like setting in this Cranberry West semi-detached home with views of the community park in front and green space that backs to the 8th fairway of Cranberry Golf Course. Best of all, the property is all maintenance free, even the large back yard is beautifully tended by the condo corp. The views are lovely no matter the season and there are loads of windows to enjoy them from -- a huge bay window in the dining room facing the park and floor-to-ceiling windows in the living area and primary bedroom looking onto the preserve. This is a three-bedroom, three-bathroom home. The primary has its own balcony, recently redone, and a pleasant ensuite with soaker tub. The main floor is very functional and bright with sliding doors to the private patio, a great spot to enjoy the peaceful views. High ceilings in the kitchen allow for a row of windows above the cupboards to bring in more light and brighten the upstairs loft area. The living area has a two-sided gas fireplace & cozy open den space where you can curl up and read a book. All the decor is fresh and neutral, a well maintained home. The community pool and common sitting areas are easy access. Across the road are four visitor parking spots so you will always have room for guests. Situated with easy access to the Georgian Trail, the Bay, ski hills & downtown community. (id:51398)
157 N Waseosa Lake Road
Huntsville, Ontario
Welcome to your dream family home on coveted North Wasesoa Lake Road in Huntsville! This custom-built raised bungalow features 3 bedrooms, 3 bathrooms, a spacious loft, and sits on an expansive 2.92-acre lot. Step inside to discover an inviting entry leading to an open-concept layout seamlessly blending the living, kitchen, and dining areas. The kitchen boasts quartz countertops, a spacious island with a Jenn-Air Gas cooktop, and KitchenAid appliances. Hardwood floors grace the main living areas, while upgraded carpet adds comfort to the bedrooms. A cozy propane fireplace anchors the living room. Rest easy in three generously sized bedrooms, including a primary bedroom with ensuite privileges and a walk-in closet. Need extra space? A versatile and spacious 500+ sq/ft loft above the attached 2-car garage awaits, perfect for a home office, playroom, or studio. Entertainment awaits in the fully finished lower level, complete with laundry, utility room, 2-piece bathroom, and a large recreation room equipped with a pool table for family gatherings and fun. Enjoy indoor-outdoor living with a convenient walkout from the kitchen to the back deck, overlooking the expansive and level backyard. Outside, indulge in outdoor living with a 16 x 32 above-ground heated pool, deck, cozy gazebo, shed, and walking trails. Additional amenities include a detached 20 x 34 garage/storage/shop for all your tools and toys. Practical features include septic, newer drilled well, upgraded insulation, propane furnace, and a full Generac built-in generator system, making this property an exceptional value proposition. Don't miss the chance to make this your forever home in Muskoka! (id:51398)
106 Alexandria Street
Kemble, Ontario
Welcome to your year-round retreat, a recently renovated 4-bedroom, 3-bathroom home showcasing pride of ownership and quality craftsmanship. Revel in the warmth of two indoor fireplaces and extend the coziness outdoors on your 650 sq ft deck with a gas fireplace and BBQ hookup. Explore Bruce trails, cross-country skiing, and golf at 2 premier golf courses Cobble Beach and Legacy Ridge, all within a short distance. Full services of the city of Owen Sound with a large Health Centre only 12 minutes away. This private home on 1.85 acres offers a swimming pool, mature trees, and a functioning well for the lush landscaping. For the sports enthusiasts, envision a garage/workshop for all your toys, subject to municipal approval. The home boasts new windows with custom shutters, hardwood flooring, and luxury vinyl. The roof is 12 years old, and the 2 renovated bathrooms feature heated floors and custom vanities with a 3rd full bath on the lower level. Enjoy a custom kitchen with stainless steel appliances, induction stove, and a gas hookup if preferred. With custom millwork throughout, including trim, fireplace surrounds, and crown molding, this home is a masterpiece .VIDEO https://youtu.be/E3NpfhWHDzU?si=M7Bry-K1KTDEFQn3 Situated on municipal water and septic, this property invites you to book a showing and explore the detailed list of upgrades available through the listing office. Your 4-season home awaits! (id:51398)
1096 Skeleton Lake 3 Road
Muskoka Lakes, Ontario
Welcome to a rare opportunity on the tranquil shores of spring-fed Skeleton Lake, where exclusivity meets natural beauty. Nestled on 1.2 acres with an impressive 236' of frontage, this property epitomizes the essence of lakeside living. This property offers a unique blend of privacy, natural splendor, and waterfront living that's sure to captivate discerning buyers looking for an extraordinary lakeside retreat. With easy year-round access on a paved municipal road, the first thing that captures your attention is the expansive property gently kissing the water's edge, creating a seamless connection between the cottage and the waterfront. The level lot provides easy access to the shoreline and offers a perfect spot for family games, toasting marshmallows by the fireside and all kinds of water activities. Boasting 10 bedrooms, this property is ideal for hosting large gatherings of family and friends. The semi-detached cottage provides ample space and privacy, as you'll be acquiring both sides. Notice the stunning views of the lake from both open-concept great rooms, each offering a unique perspective of the serene surroundings. A garage provides convenient storage for vehicles or watercraft, while a boathouse adds to the allure of waterfront living. Step into your boat with ease for leisurely cruises or fishing expeditions on Skeleton Lake. Additionally, three boats and a new lawn tractor are included, enhancing the recreational opportunities and convenience of maintaining the property. Properties on Skeleton Lake are a rare find, and this multi-generational gem includes a bunkie for additional storage or a cozy retreat for peaceful moments by the water. Whether you're seeking a permanent home or a cottage, this property presents an unparalleled opportunity to own a piece of paradise in a coveted location. Don't miss your chance to experience the beauty and tranquility of Skeleton Lake firsthand. (id:51398)
1275 Beatrice Townline Road
Bracebridge, Ontario
Build your dream home or cottage on this gorgeous 54-acre plot of land on the desired Beatrice Town Line Road. Strategically located less than 15 minutes from Bracebridge, this idyllic property offers the perfect blend of tranquility and accessibility, presenting a hard-to-find opportunity for possible buyers. This stunning parcel of land is ideal for your dream residence or as a serene vacation retreat. Encompassing over 54 acres, the property boasts approximately 4 acres of cleared frontage, including a functional, dug-out well and easy access to electricity poles. The long driveway then turns to a cleared area with approximately 0.5 acres, offering complete privacy and natural surroundings. The property offers mixed forests with mature trees, hills, valleys, and trails alongside a wide creek across the back of the land. There are a few trails suitable for your private ATV rides, snowmobiling, or leisure walks amidst nature's splendor. Zoned RU1 with a portion designated as EP1, intersected by a picturesque stream, this property offers a harmonious blend of natural beauty and zoning flexibility. (id:51398)
42 Maple Drive
Wasaga Beach, Ontario
Welcome to 42 Maple Drive in the sought-after Wasaga Sands Estates, a picturesque area in the west end of Wasaga Beach. This stunning ALL-BRICK executive home blends modern elegance with tranquil surroundings on a spacious estate lot with mature trees. Featuring 3 bedrooms and 4 bathrooms, this home offers an ideal open-concept layout for family life and entertaining. The primary bedroom is a luxurious retreat with a walk-in closet and ensuite bathroom featuring a soaker tub, walk-in shower, and heated floor. Car enthusiasts will delight in the triple car garage, calling all those who can fully utilize the professionally installed high-end hydraulic lift in one of the garage bays. Elevate your automotive lifestyle with this unique feature, allowing for effortless maintenance and storage of multiple vehicles. The cathedral ceiling family room, complete with a gas fireplace, is perfect for gatherings. The main floor boasts 9' ceilings, enhancing the bright and airy atmosphere. An enormous unfinished basement with abundant natural light and direct garage access offers endless potential for customization. Enjoy the convenience of amenities nearby and quick access to sandy beaches, Collingwood, and the Blue Mountains Ski Resort. Outdoor enthusiasts will appreciate the proximity to trails, beaches, and golf courses. Don't miss this opportunity to own a remarkable home in Wasaga Sands Estates—ideal for creating lasting memories and living the lifestyle you desire. Book your showing today and come ENJOY all that Wasaga Beach has to offer. (id:51398)
3 Stately Drive
Wasaga Beach, Ontario
This modern and chic home is nestled within the new development, Sunnidale Wasaga Beach by Redberry Homes. You can feel the 'wow' factor from the moment you walk in the door. Ideal for first-time home Buyers, downsizers, families, military relocations and individuals looking for a work-life balance. This home was built in 2022 and has been immaculately maintained by the Owner. Main floor: laminate and tile flooring, powder room, bright and spacious living room, 'eat in' kitchen with stainless steel appliances, fresh backsplash & sliding door to the backyard. Upper floor: Oversized primary bedroom with ample closet space, 2 guest bedrooms, 2 full bathrooms & carpeting. Basement: Unfinished and awaiting your final touches, equipped with laundry, rough in for a bathroom & generous storage space. Note: the single car garage has 2 entry doors, one which leads to the inside of the home and one which leads to the backyard. This home is 'move in ready' with sod already placed on the yard. Just a short walk to the neighbourhood pond and trail system. Enjoy the 4 seasons with plenty of outdoor activities at your doorstep! A new elementary school is being built, just a few blocks away. Come and make 3 Stately Drive your 'year round' home in Wasaga Beach. Value Add: This home comes fully furnished! (id:51398)
1343 Walkers Point Road
Gravenhurst, Ontario
Light, bright and renovated 2 bed, 2 bath bungalow on sought after Walkers Point. Situated on a municipal road with plowing, busing and waste collection this property is move in ready! With multiple walkout to decks, the large level yard with fire pit and plenty of area to run for kids and pets alike has endless possibilities. Want a garage? This 2.2 acre lots accommodates a large one no problem. Need a bigger house? Bylaw also allows for expansion of the footprint. A fantastic rural community located between Gravenhurst and Bala, Walkers Point is home to approx. 650 properties, has its own community centre, library, kids playground, sports court for tennis, pickleball and basketball, even a fire station. It strikes the perfect blend of private country living with people around should you choose to interact. With the shores of Lake Muskoka spanning all three sides, and many a road and trail to explore on the point, and at neighbouring Hardy lake, there is no shortage of exploration in any season. Canoes, kayaks and paddleboards can be splashed a few doors down the road at the public access point. For motor boats use the public launch on Smith or keep a boat at Walkers Point Marina and use their valet service. This property also has proven rental income. Young, old, short term or long, there are endless possibilities. Book your showing today. (id:51398)
117 Woodward Street
Bracebridge, Ontario
If you’re searching for a home in a lovely, family friendly neighbourhood within walking distance from beautiful downtown Bracebridge, welcome to 117 Woodward Street! Entering into the spacious and bright living area of this 4 bedroom, 2 bathroom home, you will be immediately delighted by its charming appeal. On the main floor you will find the primary bedroom, 3 piece primary ensuite, a secondary bedroom, and an additional 4 piece bathroom. You will also discover the practical dining area which flows into the kitchen providing ample space for effortless entertaining. Upstairs you will find 2 additional bedrooms, both equipped with closet spaces and an additional linen closet. The unfinished basement provides extra storage and laundry facilities while leaving a blank canvas enabling you to customize this space into your own. Enjoy your morning coffee on one of the 3 decks that surround the home. The spacious and private outdoor living space will leave you opportunity to enjoy barbecues, relax around the fire pit, or simply take in the serenity of the neighbourhood and forested area surrounding. Located behind the home you will find a large storage shed. This versatile space is perfect and sizable enough to store your outdoor equipment, snowmobiles, or enjoy your own workshop. Indulge in the convenience of living on municipal services and being just a short walk away from all the downtown amenities including restaurants, shopping, and riverside hiking trails. This idyllic home cannot be missed! (id:51398)
1786 North Creek Drive
Dorset, Ontario
First-time offered, charming & traditional family cottage on Fletcher Bay’s north shore of Kawagama Lake, the largest lake in Haliburton, located only 15 minutes from the popular town of Dorset. This southeast-facing property offers great privacy with 171 feet of waterfront, 1.47 acres and a maturely treed lot that backs onto Crown land. The cottage interior is done in pine and has an open concept kitchen/living room. It also has a 3-piece bathroom (with sauna) and a separate enclosed sunroom with views of the lake. This property is perfect for someone who is not afraid of some hard work and enjoys renovation projects. It is built on a concrete block foundation that is unfinished and does require some repairs, along with some floor joists that also need replacing. The cottage is built close to the water, which offers an opportunity to someone if they want to re-build their dream cottage on the existing footprint (i.e. subject to township approvals.). The shoreline is rocky and has deep water off the end of the homemade, welded, cantilevered dock, which is ideal for swimming. Enjoy crown land trails nearby for snowmobiling, ATVing, hiking, cycling, etc. The property is being sold as is, where is. Driveway is steep and requires 4WD only! (id:51398)
25 Beaver Street S Unit# 107
Town Of Blue Mountains, Ontario
Experience luxury living in this 1270 sq ft 2-bed, 2-bath Ground Floor suite at Far Hills in Thornbury. Recently updated, it features high ceilings, large windows, and a private covered balcony. Enjoy an open concept layout, a spacious primary suite with a 4-piece ensuite, and a versatile second bedroom or home office. This ground floor unit offers single-level living with a private storage locker, and assigned underground parking. Residents have access to amenities including an in-ground pool, tennis court, and clubhouse. Located within walking distance of downtown Thornbury, the waterfront, and the Georgian Trail. Just a 15-minute drive to Blue Mountain Village, surrounded by golf courses and hiking trails. Condo fees include Rogers TV and Gigabit internet. Don't miss out on this opportunity for upscale living in a prime location. Schedule your viewing today! (id:51398)
214 Blueski George Crescent Unit# 26
The Blue Mountains, Ontario
Discover The Allure Of The Blue Mountain Region With This Captivating 4-Bedroom, 3-Bathroom Townhome Nestled At The Foot Of Craigleith Ski Hill In The Highly Coveted Nippissing Ridge Community. Revel In The Stunning Vistas From This Corner Unit, Mere Moments Away From Craigleith And Alpine Ski Clubs. Meticulously Maintained Across Its 3 Levels, This Townhome Caters To The Modern Buyer's Every Desire. As You Enter The Main Floor, Your Gaze Will Be Drawn To The Charming Wood Beam And Plank Ceiling, As Well As The Majestic 19-Foot Stone Fireplace, Enveloping The Space In Warmth And Hospitality. The Main Floor Boasts Ample Natural Light From Its Floor-To-Ceiling Windows And Expansive Decks, Offering Picturesque Views On Both Sides. Features Include Hardwood Flooring, A Built-In Surround Sound System, And Recessed Lighting Throughout. The Gourmet Kitchen Is A Culinary Haven, Equipped With Granite Countertops, A Breakfast Bar, Stainless Steel Appliances, And A Spacious 6' X 7' Pantry With A Charming Barn Door. Unwind In The Hot Tub After A Day On The Slopes. Upstairs, The Primary Bedroom Offers Mountain Views, A Walk-In Closet, And A Luxurious 5-Piece Ensuite. Two Additional Bedrooms And A 4-Piece Bathroom Complete This Level. The Lower Level Is Home To A Cozy Family Room With A Gas Fireplace, A Fourth Bedroom, Laundry Facilities, A 3-Piece Bathroom, And A Sauna. Ample Storage Space Is Available For All Your Outdoor Equipment, With Convenient Access From The Double Garage. (id:51398)
Lot 9 W George Street
Magnetawan, Ontario
Rare opportunity to own/develop half an acre building lots in the town Magnetawan, District of Parry Sound. Also, with an opportunity to purchase six other lots, separately listed. Walking distance to shopping, schools, area lakes. Nearby beach and marina. Open, clear level building lots. The Magnetawan locks provide access to a large chain of lake system including Ahmic Lake and Lake Cecebe. Great for plenty of boating, fishing, swimming and all water activities. Enjoy all season activities in the area such as snowmobiling, ATV, hiking, cross, country skiing, and more. Whether you’re building your cottage country dream home or get away this location is the key to your dream. HST in addition to. (id:51398)
16 Glenhuron Drive
Springwater, Ontario
Your Dream Home in the Perfect Location! This completely renovated bungalow has been professionally finished from top to bottom, offering the lucky buyer total privacy, luxury and convenience on a beautiful, treed lot. The main level features an exquisite kitchen, a formal dining room, a family room with an impressive gas fireplace, and a separate office area. The large primary bedroom features a luxurious ensuite bath, stunning gas fireplace and large walk-in closet. The main floor laundry provides tons of extra storage! The lower level is completely finished with three great sized bedrooms, a full bathroom, large family room, gym, and lots of storage space. Enjoy the lush forested backyard from the cedar deck and stone patio, or relax on the covered cedar front deck. Attached is an oversized two-car garage with inside entry. Best of all, this property is just minutes away from major shopping centers, recreation centers, parks, trails, golf courses, and skiing! Don't wait, this is the home you have been waiting for. (id:51398)
31 Archer Avenue
Collingwood, Ontario
UNIQUE FINANCIAL OPPORTUNITY! Take advantage of a unique financial opportunity with a 2.2% fixed-rate mortgage from the Bank of Montreal, assumable for qualified buyers and set to mature on June 1st, 2025. This competitive rate provides significant savings, allowing you to enjoy a lower rate for nearly 12 months — a standout feature in today’s high interest rate environment. Welcome to the Vista Model within the vibrant Summit View Community, built by reputable Devonleigh Homes. This neighbourhood is located just a short drive from the historic downtown Collingwood, where you can enjoy local shops and restaurants, and to the ski slopes of the Blue Mountains. This home truly offers both a serene escape and access to vibrant local life. Step inside to discover an open-concept main floor that includes high quality laminate flooring and pot lights throughout. The modern kitchen is equipped with upgraded stainless-steel appliances, a stylish backsplash, and an island offering additional storage. The living room is both spacious and welcoming, and includes access to the expansive deck, perfect for entertaining and enjoying the outdoors. Upstairs, the comfort continues with laminate flooring throughout the 3 spacious bedrooms and 2 full bathrooms. The primary bedroom is complete with pot lights and a private 3-piece ensuite bathroom. The secondary bedrooms are generously sized and share a full 4-piece bathroom. The potential extends to the walk-out basement—unfinished and ready for you to customize to meet your personal style and needs. Additional features include air conditioning and a garage door opener. Don’t miss out on making this exceptional townhome yours. (id:51398)
Browse all Properties
When was the last time someone genuinely listened to you? At Cocks International Realty, this is the cornerstone of our business philosophy.
Andrew John Cocks, a 3rd generation broker, has always had a passion for real estate. After purchasing his first home, he quickly turned it into a profession and obtained his real estate license. His expertise includes creative financing, real estate flipping, new construction, and other related topics.
In 2011, when he moved to Muskoka, he spent five years familiarizing himself with the local real estate market while working for his family’s business Bowes & Cocks Limited Brokerage before founding Cocks International Realty Inc., Brokerage. Today, Andrew is actively involved in the real estate industry and holds the position of Broker of Record.
If you are a fan of Muskoka, you may have already heard of Andrew John Cocks and Cocks International Realty.
Questions? Get in Touch…

