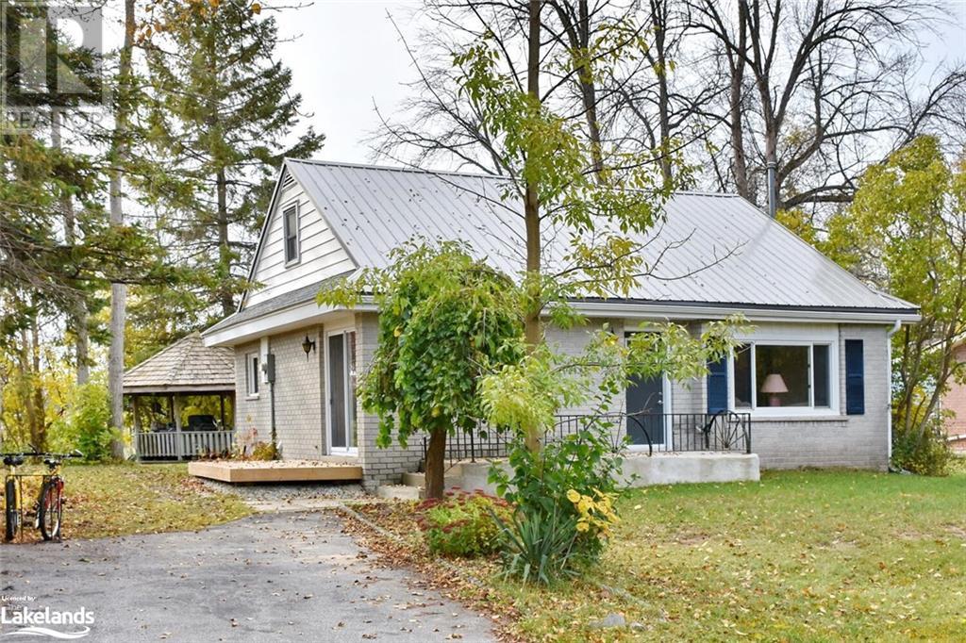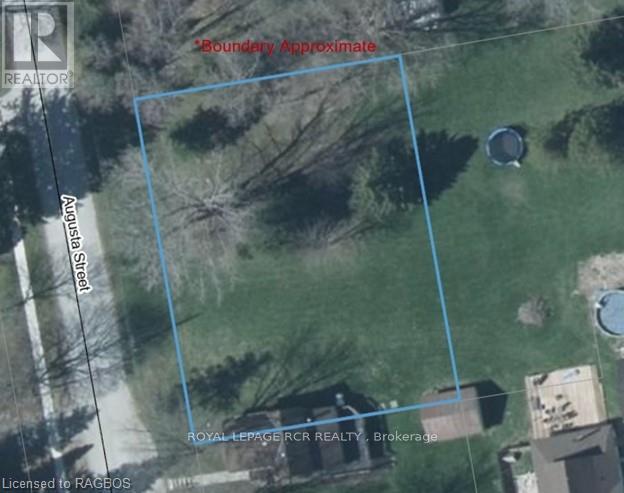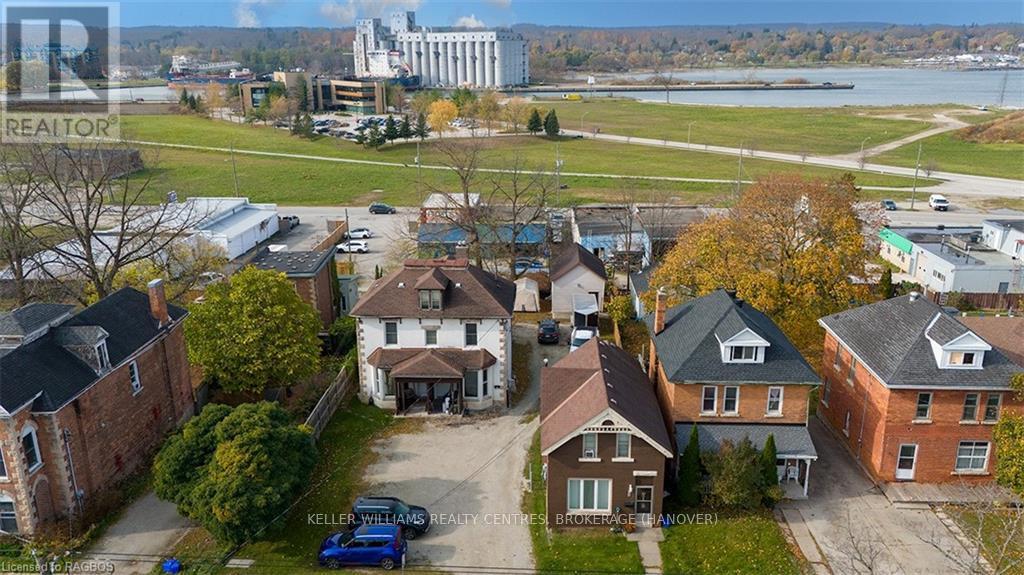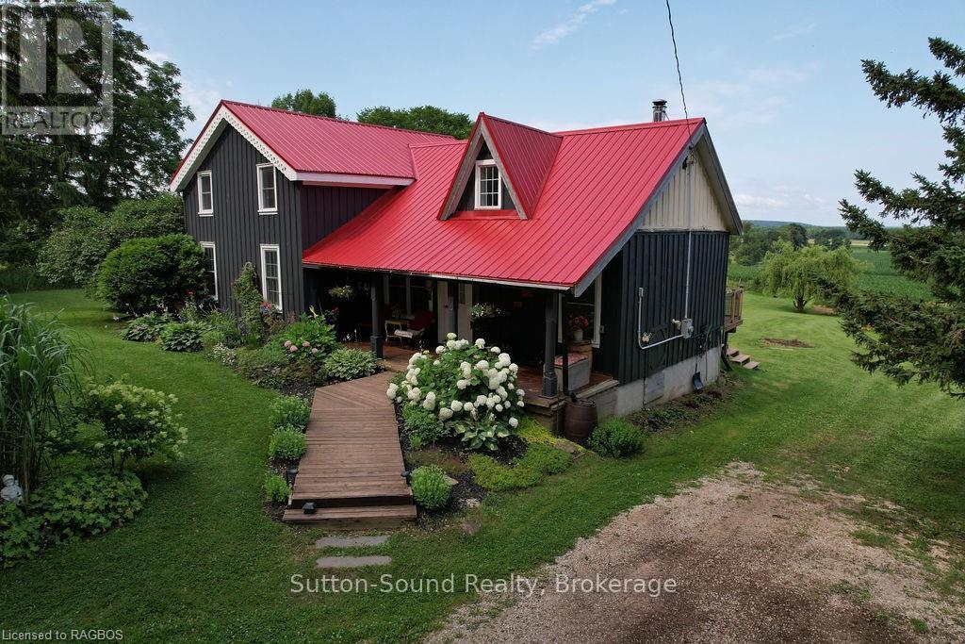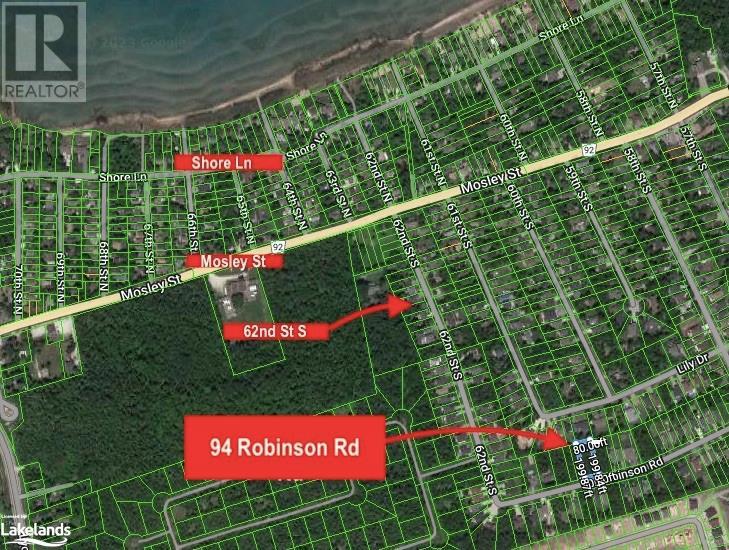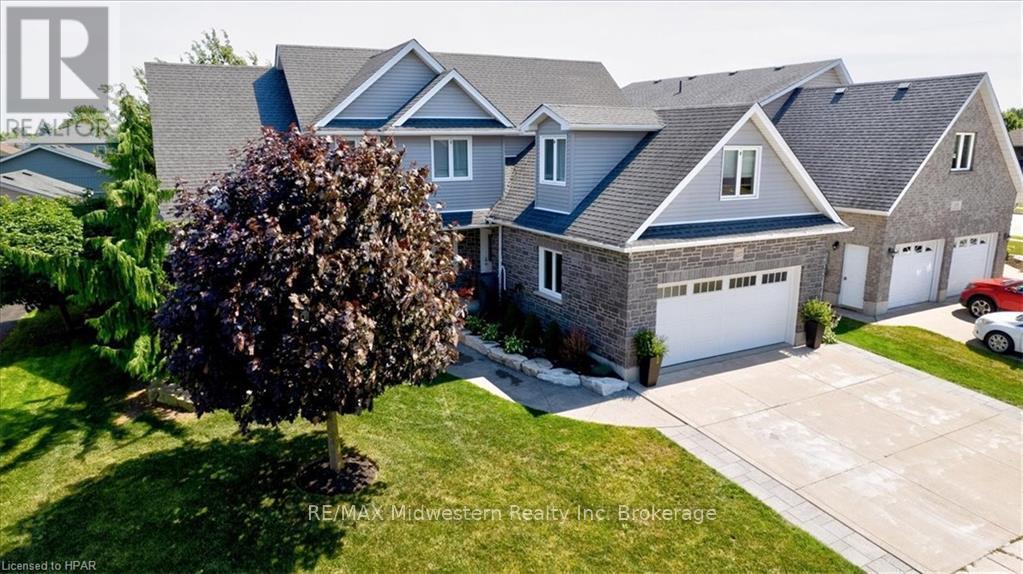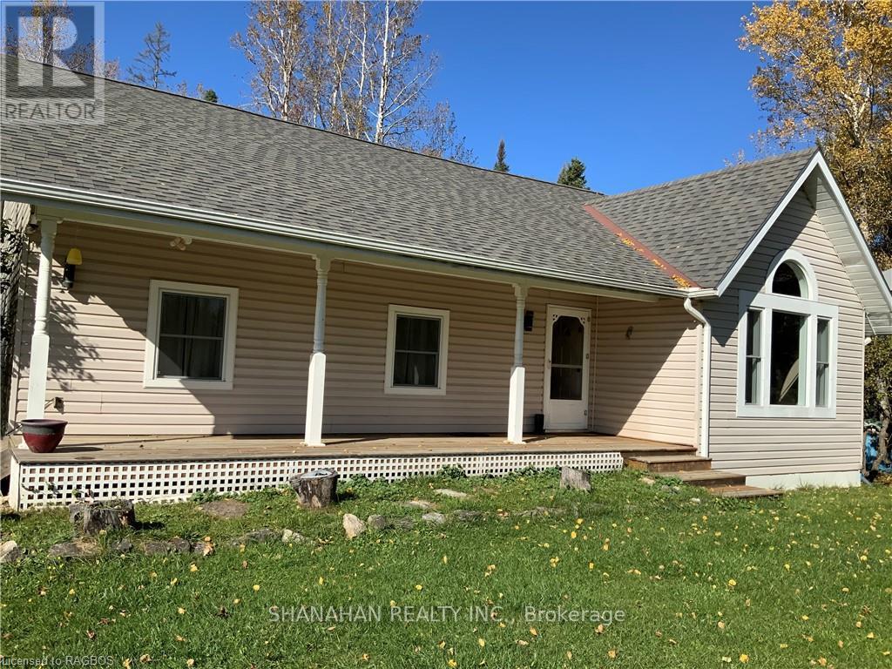Welcome to Cocks International Realty – Your Trusted Muskoka Real Estate Brokerage
Cocks International Realty is a premier boutique real estate brokerage in Muskoka, offering a wide range of properties for sale and rent. With our extensive experience and deep understanding of the local market, we are committed to helping you find your perfect home or investment opportunity.
Our team consists of residents of Muskoka and the Almaguin Highlands and has a passion for the community we call home. We pride ourselves on providing personalized service and going above and beyond to meet our clients’ needs. Whether you’re looking for a luxury waterfront property, a cozy cottage, or a commercial space, we have the expertise to guide you through the entire process.
Muskoka is known for its stunning natural beauty, pristine lakes, and vibrant communities. As a hyper-local brokerage, we have a deep understanding of the unique characteristics of each neighborhood and can help you find the perfect location that suits your lifestyle and preferences.
At Cocks International Realty, we prioritize the quality of service and strive to exceed your expectations. Our team is committed to providing transparent and honest communication, ensuring that you are well-informed throughout the buying or selling process. We are here to support you every step of the way.
Whether you’re a first-time homebuyer, an experienced investor, or looking to sell your property, Cocks International Realty is here to assist you.
Contact Cocks International Realty today to speak with one of our knowledgeable agents and begin your journey toward finding your perfect Muskoka property.
Property Listings
25 Ayling Reid Court
Wasaga Beach, Ontario
Nestled in a peaceful cul-de-sac, this delightful 3-bedroom, 1-bath home offers an idyllic retreat just moments from the stunning beaches of Georgian Bay. Situated on a generously sized lot with second lot and the potential for a second building lot when services are available. This property provides ample space for outdoor activities, gardening, or even expanding your dream home. The serene surroundings and the proximity to the bay make it an ideal place to call home or enjoy as a vacation getaway. With three bedrooms, there's room for the whole family or guests. Don't miss out on this opportunity to live near the breathtaking Georgian Bay beaches in a tranquil and spacious setting. Your coastal dream awaits!-- (id:51398)
337 Aberdeen Boulevard
Midland, Ontario
Enjoy living on the water to its full potential. This home’s outdoor living space has been maximized. Entertain on your expansive 17x24 ft terrace with glass railings while enjoying an unspoiled view of Georgian Bay. Prefer to enjoy the water firsthand? Launch your water toys from the dock, drop a fishing line or sit take it all in while relaxing in a Muskoka Chair. The gentle slope allows for easy access to swim. At the end of a day enjoying the outdoors soak in the hot tub on the lower-level patio. With a deep lot (including a water lot) your private enjoyment of the outdoors is assured. The lake fed in-ground sprinkler system keeps the low maintenance landscaping lush and green. Other outdoor features are hydro at the dock and phantom screens on most doors and all of the outdoor furniture is INCLUDED. This bungalow perfect for downsizing. 1150 ft of main floor living features the living room, dining room, kitchen and primary suite all looking out over the water with walk outs to the terrace. The primary suite features a 5 pc ensuite with heated floors and a walk in closet.rounded out with access to the 2 double garage, foyer and 2 pc bath. The lower level is perfect for when you have company with a family room with kitchenette, 2 additional bedrooms, 3 pc bath, den, laundry and lots of storage. Top it off with the fabulous in town location within walking distance to downtown, extensive waterfront trail, quiet and only 1.5 hrs from Toronto with municipal services. You have found where you need to be. (id:51398)
7253 36/37 Nottawasaga Sideroad Side Road
Clearview, Ontario
Secluded among towering pine trees and a 50 foot cedar hedge, this custom built home offers space, comfort and privacy, yet is centrally located in the heart of southern Georgian Bay. The two storey brick home boasts 7 bedrooms and 2.5 baths, a large eat-in kitchen, separate dining room that seats 12, cozy living room overlooking the backyard with wood burning fireplace. Also on the main floor is the 450 square foot family room as well as the laundry and 2-piece washroom. Four large bedrooms and two full bathrooms comprise the second floor. The basement has three additional bedrooms and many storage areas. In total, this house has over 2700 square feet of living space inside, and plenty of space for outdoor activities including: a large multi-level deck and a 27 foot circular pool; a cabana; a fenced-in pen if you wish to raise your own ducks and chickens; two storage sheds; an area dedicated to flower and vegetable gardens; and a large two bay garage/shop, ideal for a home business and additional storage. This park-like setting creates many ideas and opportunities for a creative mind! The house is heated and cooled by an economical geothermal system, with a new furnace installed in 2017. Other recent upgrades include shingles in 2018 and water heater (owned) in 2017.\r\nThe property is minutes to Blue Mountain, Osler Bluff, Devil's Glen, Nottawa, Collingwood and the Collingwood Airport. The elementary school is closeby and two secondary schools are a short drive away.\r\nEnjoy the lifestyle that this home and property offers, all in the privacy and serenity of this rural oasis! (id:51398)
89 - 5263 Elliott Side Road
Tay, Ontario
Discover the charm of Bramhall community in this cozy mobile home, nestled within a country-like setting. Offering a comfortable living space with 2 bedrooms and 1 bathroom, this home is perfect for those seeking simplicity without forgoing independence. Bramhall is renowned for its generous lots and is a family friendly community. Living here means being part of a small, well-maintained community that sits at the gateway to many charming towns. Located in a rural setting, close to Midland, Tay, Tiny, Oro-Medonte, and Springwater. There are picturesque surroundings, and a plethora of recreational activities, shopping, and dining options all a short drive away. This home is more than a space to live; it's a lifestyle choice for those seeking a blend of charm and convenience. Whether you're downsizing, buying your first home, or looking for a peaceful retreat, this property presents an affordable opportunity to enjoy country living with the benefits of amenities nearby. (id:51398)
25 Blandford Street
Toronto (Oakwood-Vaughan), Ontario
Opportunity knocks with this charming 2-bedroom, 2-bathroom home in the heart of York! Perfect for investors looking to capitalize on excellent development potential or first-time home buyers ready to make their mark. Featuring a shared driveway with parking for up to three cars, this property offers both convenience and functionality. Situated near the upcoming Caledonia Station on the new Eglinton LRT, commuting will be a breeze. The area is also highly walkable, with shops, dining, and parks like Earlscourt Park just steps away. Don’t miss out on your chance to secure this fantastic investment in an up-and-coming neighborhood!"" (id:51398)
324 Augusta Street
West Grey (Ayton), Ontario
Building lot on a quiet street in Ayton. 132’ road frontage and 115.5’ deep with a few mature trees. Would be suitable for a walkout as it slopes towards the back of the property. Hydro available at the road. Private well and septic would be required. (id:51398)
75 Balsam Chutes Road
Huntsville (Stephenson), Ontario
Enjoy being part of one of Muskoka's finest riverside communities. 75 Balsam Chutes is located on a private road that runs along the North Branch of the Muskoka River. This lot, at just under half an acre, is well suited to a chalet style design with a walkout basement or storage space below. A well treed parcel with a mix of evergreens and hardwoods, providing a lovely canopy and excellent privacy. Only minutes to the quaint village of Port Sydney, as well as convenient access to Highway 11 at Stephenson Road 1. Come see the potential today! (id:51398)
25 Lake Ridge Road
Mcdougall, Ontario
Large waterfront lot on Bell Lake in McDougall Township, 10 minutes to downtown Parry Sound. This a very unique property with lots of room to roam and play. The large parcel offers more than 300ft. of S/W facing waterfront on nearly 22 acres at the north end of Bell Lake and backing on to crown land. This lot has multiple levels and slopes providing privacy, the opportunity for walkout design, views of the lake and beautiful sunsets. 130m of driveway installed in 2018 to a building location on a ridge. A path to the corner of the lake splits off the main driveway and is wide enough to drive. Secondary driveway installed this year off the private road (also part of this property) at the bottom of the hill could be a great location for a large garage or shop. Shallow water at the corner of the lake, but about 80’ down the shoreline would have 5’ of depth for a dock... by trail or nice boardwalk. There is also a beautiful public beach and boat launch at the south end of the lake. The back half of this property provides direct access OFSC trails and leads to over a thousand acres of crown land at the rear of the property. Bell Lake hosts typically larger lots with less than 50 lots on the lake and some Crown land shoreline on east side of lake. For further exploration there are several other lakes in the area with beaches and boat launches, providing endless opportunity for fishing and boating adventures.Lake Ridge Road is considered seasonal access, though the current owners along the road maintain the lower portion, past the driveway to this property - only 100m off Highway 124. Close to all that Parry Sound has to offer including schools, hospital, shopping and entertainment. Shed, trailer, boats and old Volkswagen bug shell not included but could be negotiated. (id:51398)
6398 Second Line
Centre Wellington, Ontario
‘The Riverlands’ a contemporary mid-century gem on a 3.7acre property with panoramic views of the Grand River into Fergus. With 7,200 sq ft featuring 5 spacious bedrooms and 3.5 baths this home blends style, tranquility and location to create an oasis. Located 1.2 km from Belwood Lake, trails, boat ramp, 3 minutes to the historic town of Fergus and 10 minutes to Elora where shops, restaurants, The Elora Mill and the arts are showcased. A winding driveway up to the expansive home with heated double car garage and entry into a stylish mudroom/pantry. Inside is an entertainer's dream with open-concept living, dining and kitchen with 360 views. The chef's kitchen boasts a large island, quartz countertops, Fisher & Paykel appliances, speed oven, blast freezer, vacpac, bar fridge and freezer. Off the kitchen is a patio with a fireplace and BBQ area overlooking the river, a world class fly fishing and wildlife destination. The primary suite offers breathtaking river views, a custom dressing room with laundry and luxurious 5-piece ensuite, direct access to a den/office/bedroom with a Stûv fireplace and expansive rooftop deck. The lower level is a gathering paradise with an additional primary bedroom, billiard room, walk-in fridge, second laundry, and wine cellar. The entertainment area features a full kitchen and living area, indoor charcoal BBQ, and 2nd Stûv fireplace. An indoor saltwater pool, where you can swim and watch the snow fly, powered by solar and heat pump with it’s own HVAC and commercial dehumidification systems, plus a heated all season sunroom, with outdoor patio. A sauna, change room, and 3-piece bath complete the spa like experience. The property is Carbon Neutral and NetZero ready, with additional panels providing power to the house and a geothermal furnace for heating and cooling. This is a one of a kind custom home, just an hour to Pearson Airport, ready for families and entertaining,where luxury, privacy and natural beauty create the ultimate getaway (id:51398)
1522, 1524, 1526, 1544 3rd Avenue E
Owen Sound, Ontario
Introducing an exceptional turn-key investment opportunity in the heart of vibrant Owen Sound. This package includes two side-by-side income producing properties: a legal triplex and a solid brick single-family house with detached shop. Offering altogether more than 4,300 square feet of rentable space, each unit comes with its own separate entrance, hydro meter, and basement. The triplex features three 2 bedroom, 1 bathroom units, while the single-family house offers 3 bedrooms, 2 bathrooms, and a detached shop with separate hydro meter poised for a potential duplex conversion with a little elbow grease. These buildings are economical to operate, and the rents are well stabilized. Generating an impressive income, this is an attractive investment opportunity in a thriving market. Situated in the heart of Owen Sound, a growing and vibrant community, and perfectly positioned to meet the strong demand for rental apartments. Offering an excellent cap rate and with room for even more value-added opportunity, this two-property package presents a great addition to your portfolio. (id:51398)
119 Thompson Lane
Saugeen Shores, Ontario
Nestled in the heart of charming Southampton, this exceptional five-cottage court presents a rare investment opportunity. The property boasts a recently renovated home and four two bedroom, virtually all-new cottages, all built within the last five years. Each residence features a new poured concrete foundation with a four-foot crawlspace, ensuring durability and peace of mind.\r\nEvery cottage is equipped with natural gas forced air heat and central air conditioning, providing optimal climate control and energy efficiency. Additionally, each unit has its own on-demand gas water heater. (Technically speaking: IBC SFC 199 SUPERFLO combo Boilers. IBC AHU 800 air handlers. Continental CT13 air-conditioners).The property also features a spacious, paved parking lot and a convenient laundry building with two stackable gas washers and dryers (Whirlpool- WGT4027HW). This low-maintenance property is perfect for investors seeking hassle-free management operated offsite, and its existing, reliable, long term tenants ensure steady rental income. The tranquil atmosphere and ideal location make it a desirable place to live, with Southampton's vibrant downtown core and stunning main beach just a stone's throw away. If you're seeking a long-term investment property with unparalleled potential, look no further. This cottage court offers a unique combination of modern comforts, prime location, and lucrative returns. Don't miss this exceptional opportunity! Be sure to click on the MULTIMEDIA or VIRTUAL TOUR BUTTON below! (id:51398)
598476 2nd N
Meaford, Ontario
Discover serenity in this meticulously restored century farmhouse nestled on nearly 4 acres of picturesque countryside, with the majestic Niagara Escarpment as your backdrop and Coffin Ridge Vineyards & Boutique Winery as your esteemed neighbor. Perfectly blending rustic charm with modern elegance, this property is a haven for both relaxation and hobby farming enthusiasts. Settle into the warmth of a fully restored farmhouse, where a striking cedar tongue-and-groove cathedral ceiling in the great room frames a cozy wood-burning fireplace and French doors open onto a sun-drenched deck. The kitchen beckons with contemporary butcher block countertops, industrial accents, and a spacious pantry alongside a charming breakfast nook. \r\nRetreat to the tranquility of a main-floor master suite offering privacy and comfort with its own ensuite bathroom. Upstairs, four additional bedrooms and a full bath provide ample space for family and guests, each room offering sweeping views of the expansive landscape. Outdoor enthusiasts will delight in the property's amenities, including a 20x30 barn with hydro service, that at one time had 2 horse stalls, and frost-free hydrant (currently not working), upper and lower pastures, and vibrant perennial gardens. Revel in breathtaking sunset views over Georgian Bay from the deck, or explore the nearby natural beauty atop the Niagara Escarpment. This property offers a secluded retreat while being conveniently near the charming towns of Meaford, Owen Sound skiing at Blue Mountain. Just a short drive away from essential amenities and an easy commute to Kitchener-Waterloo and Toronto, it blends privacy with accessibility. Embrace the essence of the Georgian Bay lifestyle with this extraordinary country estate, where modern comfort meets timeless natural beauty. Don’t miss the opportunity to make this dream property your retreat from the everyday hustle and bustle. (id:51398)
315 2nd Street
Hanover, Ontario
Best of Both Worlds! This 3 bedroom bungalow is situated on 0.6 acres just on the outskirts of Hanover, but so close to amenities. The main floor features a bright kitchen with dining area, the sweetest sun room with all new windows & siding, comfortable living room and 2 bathrooms - one is newer that shares the main floor laundry room. Additional features include a spacious lower level that is partially complete - just waiting for your finishing touches, all new wiring & windows throughout, newer F/A gas furnance & central A/C, 2 car attached garage and an amazing amount of parking space for all friends & family to visit! (id:51398)
Lot 6 - 0 Munro Lake Road
Cochrane Remote Area, Ontario
New Recreational Waterfront Building Lots on Munro Lake- 5 to choose from.\r\nDiscover the perfect canvas for your dream camp with this stunning waterfront building lot on Munro Lake. Nestled in an unorganized township (no zoning bylaws to worry about), this serene property offers unparalleled privacy and natural beauty.\r\nSituated directly on Munro Lake, this lot provides breathtaking water views and direct lake access.\r\nGenerously sized to accommodate a variety of home designs and outdoor amenities.\r\nEnjoy picturesque surroundings with lush forests and tranquil waters, ideal for nature lovers and those seeking a peaceful retreat.\r\nEndless possibilities for boating, fishing, kayaking, and more right at your doorstep.\r\nBeing in an unorganized township means minimal restrictions and greater freedom to develop your property as you envision.\r\nCreate your personal oasis with this rare opportunity to own a waterfront lot on Munro Lake. Embrace the tranquility and beauty of lakefront living w. Act now to make one of these exceptional properties your own! (id:51398)
0 Munro Lake Road
Cochrane Remote Area, Ontario
New Recreational Waterfront Building Lots on Munro Lake- 5 to choose from.\r\nDiscover the perfect canvas for your dream camp with this stunning waterfront building lot on Munro Lake. Nestled in an unorganized township (no zoning bylaws to worry about), this serene property offers unparalleled privacy and natural beauty.\r\nSituated directly on Munro Lake, this lot provides breathtaking water views and direct lake access.\r\nGenerously sized to accommodate a variety of home designs and outdoor amenities.\r\nEnjoy picturesque surroundings with lush forests and tranquil waters, ideal for nature lovers and those seeking a peaceful retreat.\r\nEndless possibilities for boating, fishing, kayaking, and more right at your doorstep.\r\nBeing in an unorganized township means minimal restrictions and greater freedom to develop your property as you envision.\r\nCreate your personal oasis with this rare opportunity to own a waterfront lot on Munro Lake. Embrace the tranquility and beauty of lakefront living w. Act now to make one of these exceptional properties your own! (id:51398)
359326 Grey Road 15
Meaford, Ontario
Enjoy the crystal clear sparkling waters of Georgian Bay waterfront - every shade of caribbean blue! This is a rare opportunity to own a breathtaking waterfront property that truly stands out. This fabulous bungalow is nestled on a spacious lot with nearly 120 feet of glorious waterfront. Inside, you'll find a bright and airy layout featuring three bedrooms and three baths. The updated kitchen boasts granite countertops and stainless steel appliances, seamlessly connecting to the main family room, which includes a cozy gas fireplace—perfect for those cool evenings. Expansive windows throughout the home showcase stunning views of the water. The oversized master suite is a true retreat, complete with patio doors that lead directly to the deck and waterfront, an ensuite bath with a luxurious soaking tub, and a spacious custom shower. Two additional generously sized bedrooms provide plenty of room for family and guests. For entertaining or extra space, you’ll appreciate not one, but two insulated bunkies, ideal for year-round enjoyment. Relax on the waterside deck as you take in spectacular sunsets. With ample parking, located in a prestigious neighborhood of executive homes, this is a stellar location that is hard to find. Enjoy the convenience of being just minutes away from Owen Sound, scenic trails, Hibou Conservation Area, Coffin Ridge Winery, and Bayshore Park—perfect for year-round outdoor activities and relaxation. Don’t miss your chance to own this exceptional waterfront gem! (id:51398)
13495 Highway 35
Minden Hills, Ontario
Discover a prime commercial opportunity with this licensed and fully operational Class B pit and quarry, strategically positioned on Highway 35, just a short 5-minute drive north of the charming town of Minden. Encompassing an expansive 7.48 hectares, this site boasts a licensed quarry/pit featuring a rich deposit of sedimentary landscape stones, high-quality gravel, and additional lower-grade materials. Immerse yourself in the potential of approximately 100,000 tonnes of extractable material within the active area, complemented by a pristine 3-acre untouched expanse at the rear of the property. The landscape dimensional stone, characterized by its radiant brightness and captivating color variations, adds a distinctive touch to this versatile location. Zoned primarily as M2, this property showcases exceptional highway frontage, providing a canvas for a myriad of potential uses. Benefit from the convenience of a two-phase, 200 amp service on-site, ensuring seamless operations for any venture. Strategically positioned less than 2 hours from the Greater Toronto Area (GTA) and a mere 1-hour drive from Highway 11, accessibility is a key highlight. A gated driveway, directly accessible from a provincial highway, ensures a secure entrance, adding to the property's allure. This location is tailor-made for a landscape business seeking prime highway exposure and an abundant supply of raw materials. Unlock the potential of this exceptional location and schedule your private tour today. The vendor is open to considering financing options, making this a unique and flexible investment opportunity. Seize the chance to elevate your business to new heights! (id:51398)
4729 County Road 121
Minden Hills, Ontario
A rare opportunity awaits with this expansive 40-acre parcel, zoned General Industrial (M1), offering a multitude of potential uses. Conveniently located less than 5 minutes from Kinmount, this property boasts high visibility on a municipally maintained year-round road, ensuring easy access and excellent exposure in a high-traffic area.\r\n\r\nThe lot features a pre-installed driveway with a 911 address, leading to a partially cleared area at the back of the property, providing a potential building site. Hydro is available at the road, making future development even more accessible. Whether you're considering commercial self-storage or exploring the many other permitted uses, this versatile lot offers endless possibilities.\r\n\r\nDon't miss out on this exceptional investment opportunity in a growing area. Contact us today for a detailed list of potential uses and to schedule a viewing! Please note this property is HST applicable. (id:51398)
Lot 94 Robinson Road
Wasaga Beach, Ontario
Zoning allows for Bed & Breakfast or home occupation! Walking distance to beach area 6! An Exceptional Development Opportunity at 94 Robinson Road in Vibrant Wasaga Beach! This spacious double-wide lot, measuring 80 x 199, offers the potential for severance, allowing you to create your dream home or investment project. Nestled on a tranquil street amidst newly constructed residences, this property features convenient access to all utilities at the road. \r\n\r\nEnjoy the best of both worlds with a peaceful setting just a brief stroll (less than 10 minutes) from the sought-after Wasaga Beach Area 6. Here, indulge in a year-round array of lifestyle amenities including beachfront activities, boating, hiking, biking trails, skiing, snowshoeing, snowmobiling, tubing, and captivating Georgian Bay sunsets. \r\n\r\nDiscover convenience at your doorstep with nearby shopping, dining options, and a short 10-20 minute drive to Collingwood-Blue Mountain. Superstore, Canadian Tire, Starbucks, Tim Hortons, LCBO, as well as schools, golf courses, a community center, and a bustling casino are all within easy reach. Plus, indulge in world-class skiing in Collingwood & Blue Mountain just a short drive away.\r\n\r\nDon't let this remarkable opportunity slip away – seize the chance to build your ideal home or investment project in close proximity to the renowned shores of the world's longest freshwater beach! (id:51398)
412 11th Street E
Owen Sound, Ontario
Absolutely stunning Victorian home in the heart of Owen Sound. If you're looking for character this home is breathtaking, from the original wood doors, trim and floors to the gorgeous built-ins and the beautiful library yes, library! This 6 bedroom 4 bath home has ample space for a big family or to spread out! Fully finished basement with two staircases, a utility room and storage room. Generous size laundry room and rec-room. The main floor boasts a library, formal living room, eat in kitchen and formal dinning room and two sets of stairs to the second floor. The second floor offers an open sitting area, and 4 above average sized rooms and a 4 piece bath. Climb the open staircase to the third floor and you are greeted with two more generous rooms and an oversized storage room. All with beautiful hardwood flooring. Home has had extensive work completed including wiring, drywalled and more. Bonus garage 25.2 x 13.8. (id:51398)
250 Queen St N
West Grey (Durham), Ontario
Whether you're a retiree looking for a peaceful retreat or a first-time homebuyer seeking the perfect starter home, this bungalow offers the ideal living space to meet your needs. Nestled in a nice location, this delightful 3-bedroom bungalow offers the perfect blend of comfort and convenience. Situated in the vibrant heart of Durham, you're just a stone's throw away from downtown shopping, salons and dining. Quick closing available. (id:51398)
107 Mary Avenue
Georgian Bluffs, Ontario
Rare find on Mary Avenue! This amazing custom bungalow in the charming village of Kilsyth is in an exclusive, established subdivision on a quiet cul de sac. It has an ideal layout for one floor living with laundry and an Electrolux fridge/freezer combo on the main floor. The open concept kitchen has a large island for entertaining and the appliances are high end stainless. The fully finished lower level is all set for family and friends. Play a game of pool or curl up to watch a movie with the natural gas fireplace keeping everyone cozy. The primary bedroom has a walk in closet and stunning ensuite with glass and tile shower(2024). The backyard will be your private oasis with a 53 foot stamped concrete patio(2021) leading to the covered conversation area(2021), the outdoor dining space and hot tub. The lower level also boasts a large storage area with built in shelving and work bench space. The new(2023), concrete driveway makes space for all your friends and family, as well as an RV. Four New Dashwood Windows (2023) at front, new Shouldice Designer Stone(2023), new Garaga Insulated Garage Doors(2023) and New Board and Batten (2023) are just some of the new features to take note of. You'll be parked inside the attached insulated garage(2022) when the snow blows! Centrally located, you're just 8 minutes from Owen Sound, and one hour from the ski hills of Collingwood and Bruce Power. Just move into this stunning home, sit back and enjoy! (id:51398)
125 Armstrong Street W
North Perth (Listowel), Ontario
Stunning 5-Bedroom Home with a 2 bedroom Basement Apartment - A Perfect Family Oasis\r\nWelcome to this beautiful 5-bedroom, 2.5-bath home featuring a spacious basement apartment with 2 additional bedrooms and a full bath. Perfect for multi-generational living or generating rental income, this property offers comfort, style, and functionality all in one.\r\nMain Features:\r\n5 Bedrooms Above Ground: Spacious rooms, including a master suite with a private bath.\r\n2.5 Bathrooms: A thoughtfully designed layout with a full family bathroom and a convenient powder room.\r\nCustom Kitchen: Gorgeous kitchen with high-end finishes, stainless steel appliances, and plenty of storage space. Ideal for hosting or enjoying quiet meals at home.\r\nFully Fenced Yard: Perfect for pets, children, or outdoor entertaining. The yard is your private retreat for relaxation and enjoyment.\r\nDetached Garage: Provides ample storage space and secure parking.\r\nBasement Apartment: A well-designed 2-bedroom, 1-bath setup for guests or as an independent living space. Includes a private entrance, kitchen, and living area.\r\nThis home offers the perfect combination of style, space, and versatility. Whether you need room for a growing family, space for guests, or an income-generating apartment, this property checks all the boxes. Don’t miss out—schedule your showing today! (id:51398)
20 Cape Hurd Road S
Northern Bruce Peninsula, Ontario
Just Listed in Tobermory this spacious , well appointed 5 bedroom home is ideal for growing families or anyone interested in creating a large in-law suite. Sitting at the end of a long private driveway and on over an acre of open space and wooded areas enjoy the privacy of your covered country style porch and serene front yard views. Enter the home into the front foyer with wooden double door closet, refinished wood floors and a bright living room with cathedral ceilings and large front window. A center kitchen island with a built in dishwasher , eat in kitchen / dining area , second separate dining space and large laundry room are just some of the additional main floor features of this cozy space. There is plenty of room for family and friends with 3 bedrooms and 2 bathes on the main floor and 2 bedrooms on the lower level. #20 Cape Hurd is ideally located for privacy but close to all amenities with the Medical Clinic , Foodland Grocery Store, restaurants and the Village Harbour just minutes away. Everything you need is here. Enjoy all that living in Tobermory has to offer year round while also discovering the bustling summer season’s festivals, hiking, sailing and community events . Tobermory uniquely sits at the very tip of the Bruce Peninsula with Lake Huron on one side and Georgian Bay on the other. Picture yourself here living and hosting and book your showing today. (id:51398)
Browse all Properties
When was the last time someone genuinely listened to you? At Cocks International Realty, this is the cornerstone of our business philosophy.
Andrew John Cocks, a 3rd generation broker, has always had a passion for real estate. After purchasing his first home, he quickly turned it into a profession and obtained his real estate license. His expertise includes creative financing, real estate flipping, new construction, and other related topics.
In 2011, when he moved to Muskoka, he spent five years familiarizing himself with the local real estate market while working for his family’s business Bowes & Cocks Limited Brokerage before founding Cocks International Realty Inc., Brokerage. Today, Andrew is actively involved in the real estate industry and holds the position of Broker of Record.
If you are a fan of Muskoka, you may have already heard of Andrew John Cocks and Cocks International Realty.
Questions? Get in Touch…

