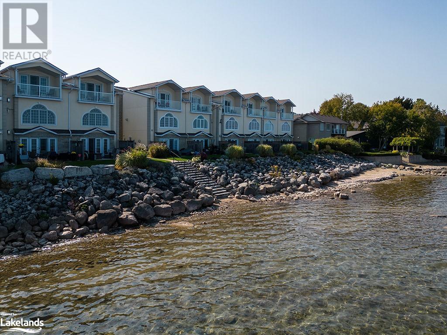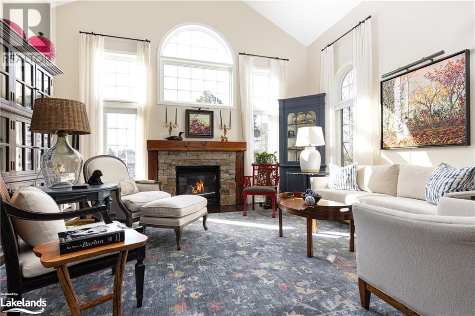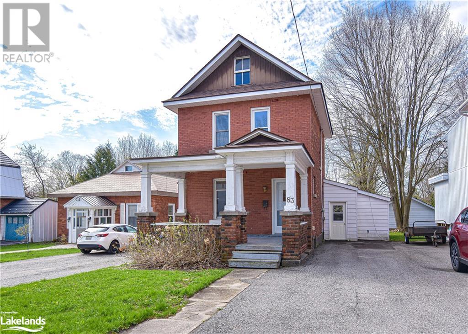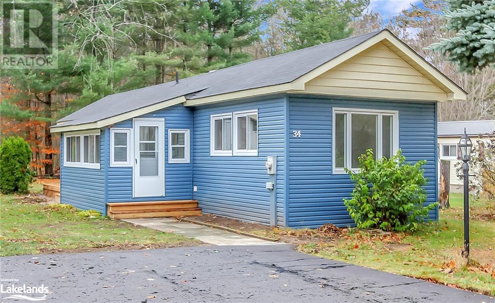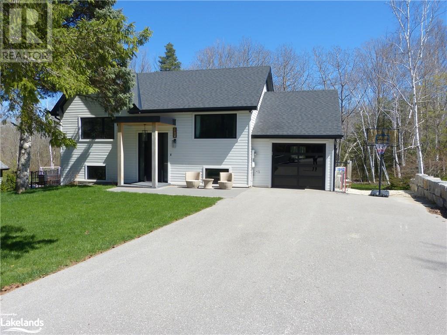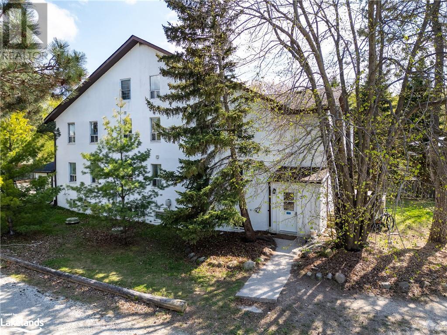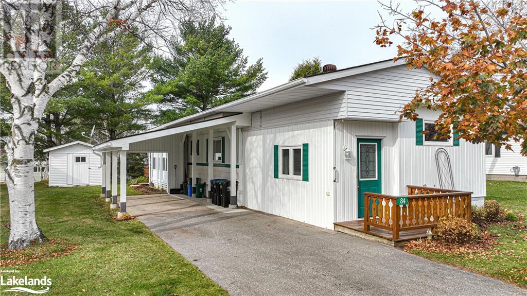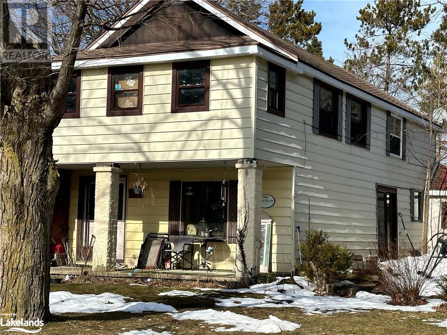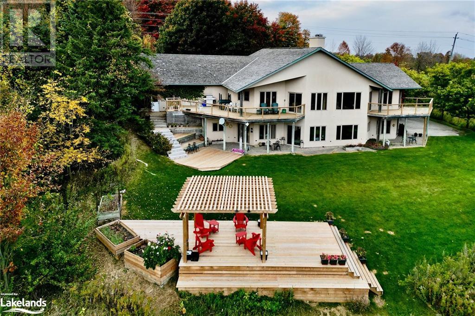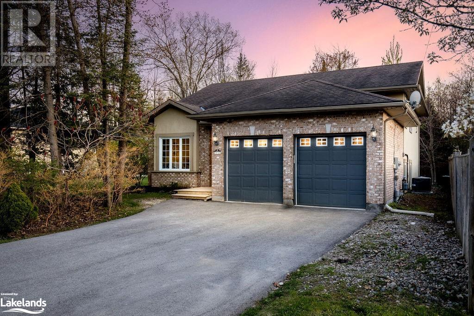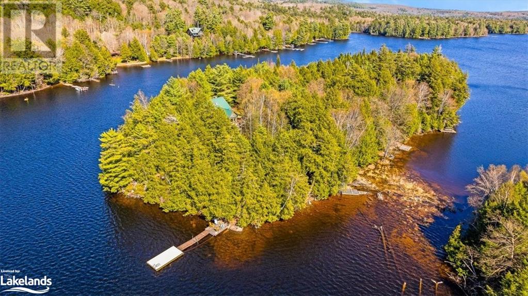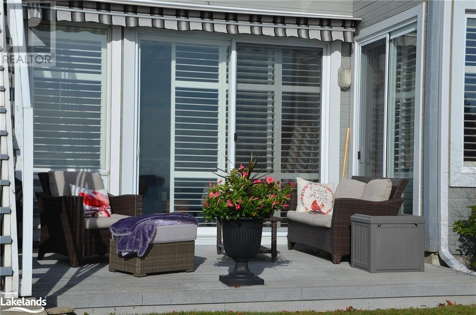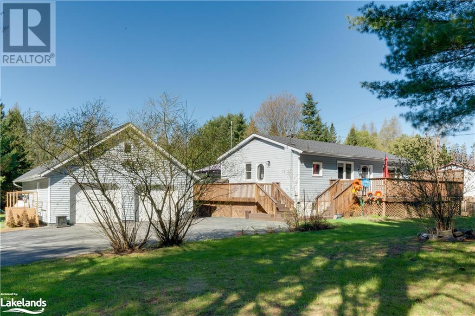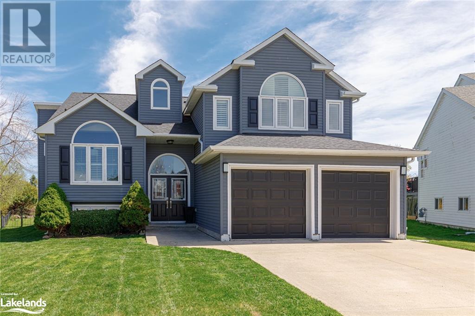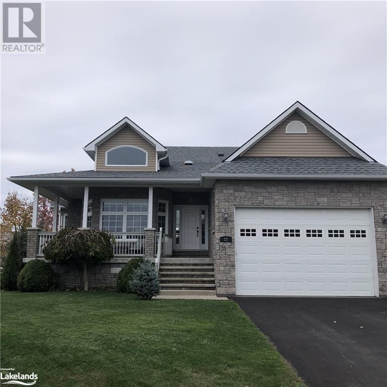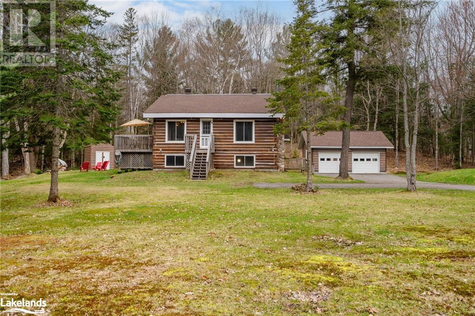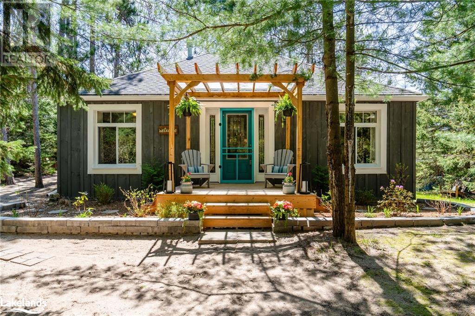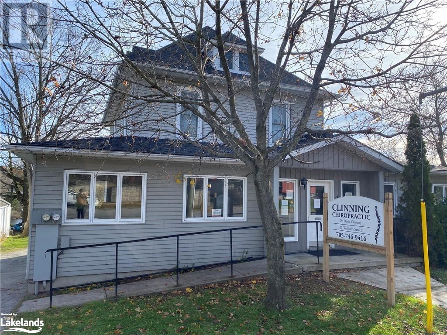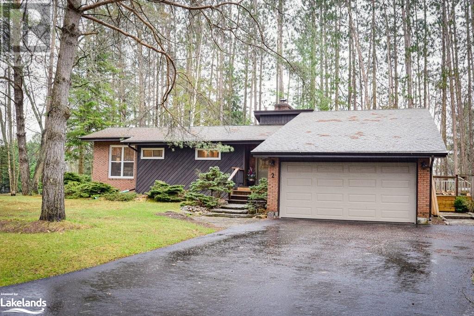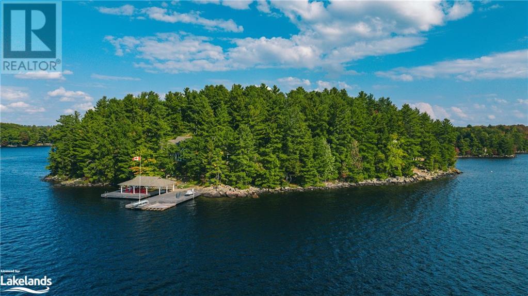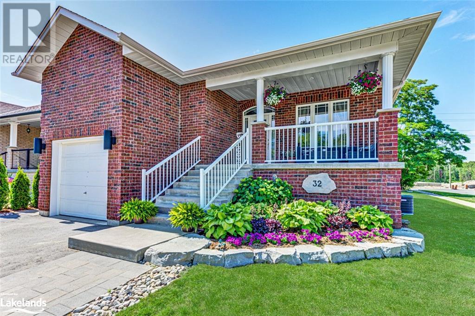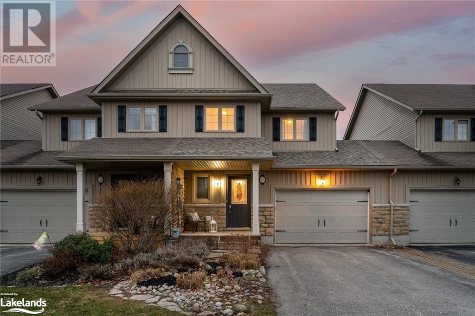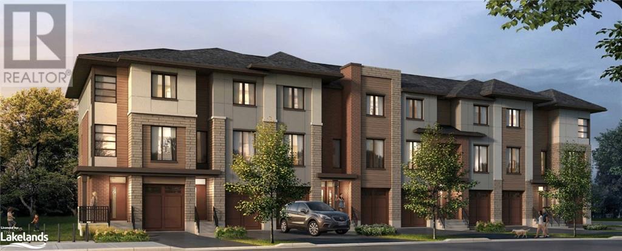Welcome to Cocks International Realty – Your Trusted Muskoka Real Estate Brokerage
Cocks International Realty is a premier boutique real estate brokerage in Muskoka, offering a wide range of properties for sale and rent. With our extensive experience and deep understanding of the local market, we are committed to helping you find your perfect home or investment opportunity.
Our team consists of residents of Muskoka and the Almaguin Highlands and has a passion for the community we call home. We pride ourselves on providing personalized service and going above and beyond to meet our clients’ needs. Whether you’re looking for a luxury waterfront property, a cozy cottage, or a commercial space, we have the expertise to guide you through the entire process.
Muskoka is known for its stunning natural beauty, pristine lakes, and vibrant communities. As a hyper-local brokerage, we have a deep understanding of the unique characteristics of each neighborhood and can help you find the perfect location that suits your lifestyle and preferences.
At Cocks International Realty, we prioritize the quality of service and strive to exceed your expectations. Our team is committed to providing transparent and honest communication, ensuring that you are well-informed throughout the buying or selling process. We are here to support you every step of the way.
Whether you’re a first-time homebuyer, an experienced investor, or looking to sell your property, Cocks International Realty is here to assist you.
Contact Cocks International Realty today to speak with one of our knowledgeable agents and begin your journey toward finding your perfect Muskoka property.
Property Listings
209707 26 Highway Unit# 5
The Blue Mountains, Ontario
Majestically sitting on Georgian Bay's edge this stunning three story, 3 bedroom home leaves nothing to want. Imagine sipping coffee from your balcony while watching the swans glide across the morning bay. The views don't stop there! The Blue Mountains from the front view and the stunning bay in your backyard. Each floor has its own special place to take in all that nature has to give. With two distinct living areas a family can enjoy this home without feeling overcrowded. Heated floors on main level and two gas fireplaces only add more ambience and enjoyment. This private community offers endless hours of water activities as well as being minutes from several major ski hills. With over 40 kilometers across the street, the Georgian Trail meets all your needs for hiking and biking! You truly are in the perfect spot to live. FOUR things our Owners love about this home: 1) Gorgeous views of the water and slopes and the lights on from the ski hills at night in the Winter create a magical vibe. 2) Water sports and swimming, kayaking, paddle boarding, canoeing and jet skiing. 3) The Layout of our home with Beautiful high ceilings, 2 fire places, neutral finishings from top to bottom, designer lighting and window treatments. 4) The Location is ideal for walking/cycling on the Georgian trail across the street and the amenities of the Blue Mountain Village and downtown Collingwood, shopping, cafes, entertainment, mountain trails, golf, ski, beaches, boating. Perfect for all Season Living on the Bay! (id:51398)
12 Stormont Court
Bracebridge, Ontario
Luxury living in the heart of Muskoka! Here is a once in a lifetime opportunity to secure a pristine, luxury (freehold) Townhome w/ a walkout level & 2 car garage - both rare features - in arguably the best location Muskoka Waterways has to offer! This move in ready 4 Bed, 3 Bath Home is an absolute jewel boasting highly desirable features! End unit (3 walls of windows), last home on a quiet street w/ no through traffic, a forest backdrop view bordering Annie Williams Park- you will be one of the very few with this idyllic & private setting! South Exp = all day sun - a premium lot choice from day 1! Muskoka Waterways is a luxury freehold development with a nominal monthly fee ($287/mo) for snow removal/lawn care etc creating a maintenance free lifestyle. Located along the Muskoka River plus within walking distance of Downtown Bracebridge. This pristine home (2012) amazes with cathedral ceilings, feature fireplace, 2700+ finished sq ft, plus another 1,300+ sq. ft. on the LL walkout w/ multiple windows, & bonus of rough in bath! The seamless main floor w/ primary suite (ensuite & walk in closet), guest bed/office, 3PC bath, & laundry make for convenience & comfort of one floor living. The covered front porch welcomes you inside w/ a lovely marble tiled entryway that preludes the stunning layout ensuing a harmonious blend between kitchen, dining, living room & outdoor spaces! You will love the finishes throughout - hardwood flooring, granite countertops, elongated cabinetry, & stacked granite gas fireplace. This airy layout offers cathedral ceilings in the living room & soars to the loft above. Upstairs 2 guest bedrooms, a spa like 3PC bath, & an airy plus spacious loft style family room complete this level. Be forewarned your guests may never want to leave! New furnace, AC & Hot Water Tank in 2023, newer appliances, & irrigation system are just a few of the lovely upgrades! Come make your life in this beautiful turnkey home in Muskoka!! (id:51398)
83 Penetang Street
Orillia, Ontario
Great potential in this home with a deep lot in a great neighborhood. Roof new in 2023, a/c and hepa filter 2016. Original hardwood throughout. Large family room with walkout to back yard and an 2pc bath. Upper level has a primary and two smaller bedrooms as well as a 4pc bath. Large covered porch provides a shaded spot to enjoy the summer breeze. Lots of possibilities for the handy purchaser. (id:51398)
5263 Elliott Side Road Unit# 34
Tay, Ontario
This beautifully renovated 2 bed 1 bath home is move-in ready and can be yours to call home today! It sits in the highly desirable, family friendly neighbourhood of Bramhall Park Estates. This home backs onto the forest for added privacy and desirability. Enter the home through the sunroom that has an abundance of natural light. The bright white open concept kitchen and living room are very warm and welcoming. The 4 piece bathroom with in-suite laundry has been tastefully updated. Access the brand new deck overlooking the forest through the sliding glass doors, a perfect spot to sip your morning coffee! Recent renovations include (2023): sunroom reframed and insulated, new shingles, new insulation and siding, new deck, new flooring, new lighting, updated electrical, paint throughout, new fridge, washer, dryer and stove. Monthly fees include: Rent $575, Est Montly Taxes (site) $16.36 (home) $22.37, water testing $27.62. Total = $641.35 (id:51398)
31 Slalom Gate Road
Collingwood, Ontario
Luxurious Seasonal Rental with a massive lot that backs onto the Silver Creek. This fully renovated and spacious home is just minutes to either Collingwood or Blue Mountain, making this an ideal location to spend the summer months with your family. This lovely home features stylish designer finishes, and boasts a modern kitchen with stone counters, high-end appliances including a beverage fridge and huge island with plenty of space for many to sit. Easy for entertaining both inside and out with a walkout to the deck off the kitchen, with glass railing offers breathtaking views of the lush landscaped backyard. Adjacent to the dining area is the spacious living room with a gas fireplace, comfy large couch, new light fixtures throughout, and engineered pale oak flooring. Finishing the main floor off is the primary bedroom with a luxury 5pc ensuite, and large walk-in closet. The lower level offers two more spacious bedrooms, 3 pc bathroom, and a recreation room with a walkout to the backyard. Stepping out into the oasis-like landscape with a large open backyard full of trees and a trail down to the creek. This oversized premium lot provides plenty of space to entertain or play by the water, including a hammock, fire pit, and a hot tub to relax after a day of fun! (id:51398)
210 Arlberg Crescent
The Blue Mountains, Ontario
210 Arlberg Crescent represents a prime investment opportunity, currently leased until December 2025 to Blue Mountain Resorts Ltd for staff accommodation. Completely renovated in 2018, including new plumbing, wiring, and mechanicals. Conveniently located within walking distance of The Blue Mountain Village. Boasting 11 bedrooms, 2 kitchens, 2 living areas, exterior decks, and dedicated laundry facilities, this spacious property accommodates up to 22 staff members comfortably. Spread across 3700 square feet, with ample parking space. For investors seeking versatility, this property presents an enticing opportunity. With a zoning designation of STA, there's potential for repurposing into two separate units, comprising a 6-bedroom and a 5-bedroom layout, ideal for lucrative AirBnB ventures. Investors can anticipate a steady return on investment, with an annual rent increase of 2% slated for November 2024, ensuring continued financial growth. Current Net Operating Income Approx $10,250/ month (id:51398)
84 Cameron Drive
Oro-Medonte, Ontario
Well maintained home in the desirable Bass Lake community known as Big Cedar Estates. The home has been lovingly maintained and has had many updates including newer Carport, updated windows, Gas Furnace, Central Air & updated flooring. The home features a spacious Mudroom, open concept Living area, step up to a formal Dining rm. & compact Kitchen. There are 2 Bedrooms, including the Primary Bedroom with double closets. There is a 3pc. Bath and Laundry closet. The home also features a Sunporch that leads to a patio area looking over the larger lots on Tamarack Drive. (id:51398)
238 Spence Street
Southampton, Ontario
Welcome to your next real estate investment opportunity in the heart of Southampton, where history meets modern charm! Nestled on a spacious lot backing onto a historical building, this property offers a unique blend of heritage and contemporary living. This charming home features three bedrooms and two bathrooms, providing ample space for both relaxation and entertainment. The large living areas are perfect for hosting gatherings with family and friends, while the expansive lot offers endless possibilities for outdoor activities. With two storage sheds on the property, there's plenty of room to store your outdoor gear and equipment. Plus, one of the sheds can be transformed into a fantastic bunkie, providing additional sleeping quarters for guests or a fun retreat for the kids. Located in the vibrant town of Southampton, this property is surrounded by a rich tapestry of history and natural beauty. Famous beaches, picturesque harbours, and a variety of attractions make this area a sought-after destination year-round. Whether you're looking for a vacation rental opportunity or a flip project, this home is perfectly positioned to capitalize on all that the area has to offer. With its central location and abundance of amenities, it's sure to attract visitors seeking an unforgettable experience. Don't miss out on this incredible opportunity to own a piece of Southampton's storied past while creating a bright future. Schedule a showing today and start imagining the possibilities for this one-of-a-kind property! **exterior no snow photos from summer 2022, and interior photos are 2021/2022. Property is part of the OPENN offers process. Full transparency on all offers. Ask for details. (id:51398)
1651 County Road 124
Clearview, Ontario
Welcome to your 9.3 acre country retreat with magnificent views of Devil’s Glen Provincial Park and your very own 0.75 acre pond. Custom built in 2000, this beautifully appointed, executive home offers 4,100+ sq. ft. of living space, 5 bedrooms, 5 full baths (4 are ensuites), 2 living rooms, spacious entry, den, and 6 separate walk outs to take in the breathtaking views of the Mad River Valley and Devil’s Glen Ski Hills. While currently operating as a bed and breakfast, the home’s location is well suited to several other home-based business alternatives, if desired. Take in the beautifully maintained and timeless finishes throughout including +2,500 sq. ft. of decking/patio space, cathedral ceilings, country kitchen with granite countertops, wet pantry and exquisite stained glass. The home is also equipped with two WaterFurnace geothermal systems, 3 fireplaces, pond-fed sprinkler system, separate lower-level entry, 2-car garage (w dog wash), and paved parking for 8. Recent FIBRE OPTIC installation (Bell Fibe) offers 1.5 gbps upload/download speeds. Imagine the four-season activities you will enjoy with several ski resorts and golf courses just a short drive away. Approximately 90 minutes from Toronto, 40 minutes from Barrie, and 20 minutes to Blue Mountain Village. HST is in addition to 59.5% of the purchase price which may be deferred if buyer is an HST registrant, and continues the operation of a home-based business. Buyer to perform their own due diligence in this regard. The property currently carries a transferable/assumable mortgage of up to $600k at 2.00% until Nov. 1, 2026. Enquire for details. (id:51398)
18 Westbury Road
Wasaga Beach, Ontario
Welcome to this well laid out family home, a true gem just a short stroll from the beach. With its stylish exterior of brick and stucco, this spacious property offers an inviting atmosphere from the moment you step into the large foyer, also providing a convenient inside entry to the two-car garage. Offering 3+1 bedrooms and 2+1 bathrooms, this 2090 square foot home sits on a generous 50 x 137-foot lot with mature trees and partially fenced for privacy. Behind this home is vacant forested land, perfect to explore. The kitchen is set at the back of the home with lots of natural light. The custom kitchen features a ceramic backsplash, stainless steel appliances including a gas stove and central island with granite counters. The garden door leads out to a deck perfect for barbequing and entertaining. The dining area seamlessly connects to the family room, where vaulted ceilings create an open concept vibe. Hardwood flooring and upgraded baseboards carry throughout both levels, and add an upgraded feel to the home. The primary bedroom is a great size, complete with a newly renovated ensuite and walk in closet. The additional two bedrooms and 4 pc bathroom are are the same floor, making it perfect if you have small kids. The lower level is designed for relaxation and entertainment, with a bar and a theatre room setup, as well as a generously sized bedroom and bathroom. The laundry room is tucked away allowing for lots of room to hang clothes with a folding table and room for storage. Outside, the newly paved driveway enhances the curb appeal, while the newer central air and furnace. Walking distance to groceries, restaurants, new twin pad arena and parks. (id:51398)
13080 Hemlock Island
Haliburton, Ontario
Stunning sunset views from this 2.73 acre extremely private lot on Little Redstone’s Hemlock Island. With 918 feet of clean, deep and shallow shoreline, this private retreat has south, west and north exposure plus morning sunshine on the back deck for your morning coffee. This well-treed property is 1/3 of Hemlock Island with only 1 other cottage. The well-maintained cottage has a large living room with a stone fireplace, dining room, spacious eat-in kitchen and a large, bright sunroom with windows on 3 sides bringing the outdoors inside. A main floor bedroom, 4-pce bathroom and laundry room complete the main level. The upper level has a bathroom with a skylight and two large bedrooms, including one with its own private balcony overlooking the lake. You'll find a workshop below the sunroom for the handyman. A wrap-around deck ensures picturesque views of the lake and sunshine all day. Close to the water, you’ll find a 400 sq ft insulated building, beautifully finished in pine, as well as a shed/change room. The crystal clear water is deep off the new dock but there’s a shallow, sandy secluded cove as well. This lake is clean and deep and part of a 4-lake chain for miles of boating and offers great kayaking, canoeing and fishing. Sits close to Haliburton and Forest Wildlife with many summer and winter activities. There’s a gated, designated parking area a 5 minute boat ride away. Make this your island retreat! (id:51398)
603 Atherley Road Unit# 114
Orillia, Ontario
Welcome to Invermara Bay Club. This 1225 square foot waterfront condominium is on the main level and offers unobstructed views of Lake Simcoe, is close to shoreline and includes Privately owned Boatslip, a detached single car Garage and aa exterior Parking Spot!!. This 2 bedroom unitis complete with Stove, Refrigerator, Washer, Dryer, Built in Microwave, Garage door opener, Hot Water Tank (owned), and Window coverings. Excellent Year round home or Cottage. Easy to show and flexible closing. (id:51398)
1874 Hwy 592 N
Emsdale, Ontario
Welcome to your dream bungalow retreat nestled in the heart of nature! This impeccably maintained 3-bedroom, 2-bathroom home boasts a seamless blend of modern convenience and cozy charm. Step into the transformed, trendy kitchen where you'll find an abundance of cabinets and counters, perfect for culinary enthusiasts. The breakfast bar offers a delightful spot to enjoy your morning coffee while overlooking the yard. The open concept dining and living room, complete with a picture window, floods the space with natural light and provides easy access to the deck, ideal for indoor-outdoor living and entertaining. Retreat to the quaint primary suite featuring garden doors leading to the rear deck, offering a serene escape. A comfortable guest bedroom awaits, alongside a third bedroom currently utilized as an office. Venture downstairs to discover the lower level, featuring a versatile rec room, flex space suitable for a fourth bedroom, craft room, or den, and a convenient 2-piece bath adjacent to the utility and laundry room. Outside, the sprawling almost 1-acre lot provides ample space for outdoor activities and gardening. A highlight of this property is the double bay 489 sq ft garage, complete with a 270 sq ft workshop and loft, offering endless potential for future projects or storage needs. Additional features include a newer furnace, on-demand hot water, and central air conditioning, ensuring comfort year-round. Located close to Algonquin Park, recreational trails, and several lakes, this home offers the perfect blend of tranquility and convenience. (id:51398)
10 Mcintosh Gate
Collingwood, Ontario
Welcome to luxury living at its finest! Discover serenity tucked away on this tranquil cul de sac, just a mere 100 steps from the shoreline. Nestled in an exclusive enclave with pristine Georgian Bay Waters practically at your doorstep. This one of a kind custom renovated dream home is mere minutes away from the heart of Collingwood, the Blue Mountains. Every aspect of the coveted lifestyle in this area is within easy reach. Prepare to be captivated from the moment you step inside this meticulously upgraded 2+2 bedroom, 3.5 bath masterpiece. Boasting over 3000sqft of finished living space, every corner of this home exudes sophistication and comfort. The main floor beckons with a sun-drenched gourmet kitchen, complete with S/S appliances, wine fridge, and Caesar stone countertops while seamlessly transitioning into an inviting, open concept dining and living area. Opening below onto a main floor family room, complete with custom built cabinetry that is thoughtfully designed to accommodate both work and leisure. The expansive 2 level deck, offering panoramic vistas and overlooking your private oasis featuring an in-ground saltwater pool. Retreat to the lavish master suite, boasting his and hers custom closets and a luxurious 5-pc ensuite with in-floor heating. Cathedral ceilings, cherry hardwood floors, designer finishes throughout elevate the ambiance, while modern amenities such as gas fireplaces, pendant lighting, and California shutters add an extra layer of luxury. This hidden gem is equipped with the latest in comfort and convenience, including a natural gas pool heater, sprinkler system, high-eff furnace, and hot water tank—all installed within the last three years. The perfect blend of elegance and functionality, this home is an unparalleled sanctuary awaiting your arrival. Don't your walking shoes and explore the surrounding trails, right from your very own doorstep. The time to seize this exceptional opportunity is now—schedule your private tour today! (id:51398)
22 Bourgeois Beach Road
Tay, Ontario
This custom-built design and proximity to both Georgian Bay and the Trans Canada Trail offer a picturesque setting that's hard to resist. The wraparound verandah, manicured gardens, and arch-top dormer undoubtedly add to its charm and curb appeal. Inside, the kitchen seems like a dream with its breakfast bar, stainless-steel appliances, and quartz countertops. The flow into the dining area, which opens up to the fully fenced backyard with a porch, patio, and gazebo, sounds perfect for both everyday living and entertaining. The main level, with its primary bedroom featuring a luxurious 5-piece ensuite and walk-in closet, along with another bedroom and a 4-piece bathroom, offers comfort and convenience. And the lower level, with a great room boasting a cozy gas fireplace, an additional bedroom, and a 3-piece bathroom, provides even more space and flexibility. The numerous upgrades, including quartz countertops in the kitchen and bathrooms, newer custom blinds and lights, updated sliding screen door, and a new roof, ensure that the home is not only beautiful but also well-maintained and up-to-date. Lastly, the sought-after corner lot location, just minutes away from Midland and Penetanguishene, adds to the appeal, offering both convenience and a sense of tranquility. With 2,874 square feet of finished space, this home is an absolute gem! (id:51398)
328 East Browns Road
Huntsville, Ontario
The Cottage Country Lifestyle You Have Been Dreaming Of Starts Here At 328 East Browns Road. This Charming 3 Bedroom Log Home Embodies Muskoka Living At Its Finest. Nestled On A Quiet Road Just A Few Minutes From Downtown Huntsville, With Proximity To The Hospital, Local Restaurants, Shops, And A Close Drive To Peninsula Lake, Fairy Lake, Lake of Bays, Arrowhead Provincial Park, And Deerhurst Resort, This Property Offers An Ideal Location For All Nature Lovers And Outdoor Enthusiasts. The Upper Level Features An Open Concept Living/Dining Room With Vaulted Ceilings, A Cozy Stone Fireplace, Walkout To A Sunny Deck Overlooking The Beautiful Property, Spacious Primary Bedroom With A 4pc Bath Complete With A Whirlpool Soaker Tub And Views Of The Wooded Backyard To Soak And Relax All Your Stress Away. The Lower Level Boasts A Large Recreation Room With Plenty Of Additional Space For Your Needs, 2 Additional Bedrooms, 4pc Bath With Plenty Of Natural Light. The 2 Car Detached Garage Is Perfect For A Workshop Or Extra Storage Space For All Your Toys. The 2.39 Acres Are A Nature Lovers Paradise With Mature Trees And Plenty Of Green Space To Enjoy. The Modern Upgrades Make This The Perfect Turnkey Option For Anyone Seeking The Muskoka Lifestyle. (id:51398)
273 Concession 11 W
Tiny, Ontario
CAWAJA BEACH GEM! Escape To Your Own Enchanting Retreat Just Steps From The Serene Shores Of Cawaja Beach, At The End Of Concession 11 In Tiny, Ontario! This Delightful 2-Bedroom Plus Office/Small Third Bedroom, Board & Batten Bungalow Offers Year-Round Comfort And Convenience Amidst A Tranquil Wooded Setting. Admire The Charm Of The Vaulted Living Room Ceiling, Adorned With Rustic Exposed Beams, While You Cozy Up By The Inviting Gas Fireplace. Recently Renovated And Boasting A Charming Interior & Exterior, This Home Is A Haven For Relaxation After A Day Of Beach Play & Exploration. Conveniently Located, Yet Tucked Away, It Offers Easy Access To Nearby Amenities In Midland And Penetanguishene. After Enjoying All This Amazing Area Has To Offer, Unwind In Your Private Outdoor Sanctuary, Complete With A Gazebo & Crackling Fire Pit, Perfect For Making New Memories On Evenings Spent Under The Starlit Sky. Your Idyllic Escape Awaits - Seize The Opportunity To Make This Sanctuary Yours Today! (id:51398)
21 William Street
Parry Sound, Ontario
Discover the perfect location for your professional needs with this 550 sq ft office space immediately available on downtown Parry Sound's edge. Ideal for accountants, lawyers, or small business owners looking to move from a home office, this space features three connected offices alongside a separate office equipped with a private washroom. Located in a professional office building, the property includes ample parking facilities, ensuring easy access for staff and clients. Tenants will share electrical and heating costs with existing commercial tenants, providing a cost-efficient solution for utility expenses. This office space offers a professional environment and a prime location to enhance your business and professional network. (id:51398)
2 Brobst Forest Crescent
Bracebridge, Ontario
Step into the effortless charm of this enchanting three-bedroom, three-bath bungalow with an attached two-car garage in one of Bracebridge’s most sought-after neighborhoods. The vaulted ceilings in the main principal rooms create an airy and inviting ambiance. The living room/dining room combination beckons with a delightful brick fireplace, hardwood floors, and a walkout to the serene tree-lined backyard. Experience the convenience of main-floor laundry tucked away in the bright kitchen, adding to the home’s practical appeal. Journey downstairs to the fully finished lower level, a haven for family gatherings and leisure, complete with a second gas fireplace, bathroom, ample storage, and a workroom for the handy person in the family. Step outside to entertainment decks that promise summer delights and memorable barbeques, or indulge in the tranquility of the hot tub under a canopy of starlit skies. Positioned on a corner lot with a paved driveway, this home offers town water and municipal sewer services and easy access to public amenities such as beaches, parks, and shopping, seamlessly blending convenience with a vibrant community lifestyle. Embrace the welcoming spirit of Bracebridge, where every day feels like a celebration of comfortable living. (id:51398)
20 Baxter Island
Bracebridge, Ontario
SUNSET ISLE - This is Sunset Island living at its finest! Offering both luxury and tranquility, featuring iconic dotted island sunset views that leave you mesmerized all season long. Centrally located in the heart of Lake Muskoka, this retreat boasts 565 feet of pristine shoreline, a spacious 5,000-square-foot cottage, and 2.9 acres of serenity. This property spans both the West and East sides of Baxter Island, gifting every evening with unforgettable sunsets and the ability to watch the sunrise from the East. Each day, witness the sky lit with fiery hues as the sun dips below the islands on the horizon. Your covered car park at your dedicated landing at Spirit Bay Harbour backs onto a covered boat slip. Once at the island, step inside your retreat, where the main living area welcomes you with a soaring 27-foot-high ceiling and magnificent stone wood-burning fireplace. Every window offers a framed masterpiece of the lake and its surroundings, ensuring you're constantly immersed in the natural beauty of Muskoka. The primary suite offers a cozy sitting area, private walkout, and a 5-piece ensuite. Each bedroom is meticulously designed to host guests comfortably, with multiple walkouts and ensuites, allowing everyone to enjoy the sunset views together. The granite rock outcroppings and deep water on the 390' western shoreline are ideal for enjoying Muskoka's rugged beauty. On the eastern side, a sandy entry for swimming and a two-story boathouse provide additional opportunities to enjoy the waterfront. Featuring two extra-long inside slips and boasts 13-foot clearance. The attached boat port provides one more covered slip, ensuring that your watercraft is secure from the elements. Fully furnished and equipped, the cottage is ready for you to enjoy this summer. (id:51398)
110 Scotts Court
The Blue Mountains, Ontario
CAPTIVATING VIEWS!~ Nestled on .68 Acres in The Blue Mountains on a Cul de Sac in a Highly Desirable Neighbourhood! Elevate your Lifestyle and Live Your Legacy! Minutes to Private and Public Ski Clubs, Championship Golf Courses, Georgian Trail System, Marinas and the Sparkling Waters of Georgian Bay! Welcome to Luxury Living~ 3800+ SF Finished Space in This Impressive Brick Bungalow (4Bed/3 Bath) with Exquisite Design Enhancements & Upgrades Throughout! Features Include *Open Concept Gourmet Kitchen/ Substantial Island with Stone Countertops *Elite Stainless Steel Appliances *Separate Dining Room *Views from Principal Rooms to Backyard Oasis Including Flagstone Walkways, Tiered Deck, Expansive Patio, Hot Tub and 12 X 16 Foot Shed/ Studio (Electricity) *Main Floor Sun Soaked Family Room with Wood Burning Fireplace *Spacious Primary Bedroom with Spa Inspired Ensuite (heated floors) / Massive Walk in Closets *2 Additional Bedrooms and 3 Piece Bath in Separate Main Floor Wing *Main Floor Laundry/ Garage Entrance ~Lower Level Features~*Potential In-Law or Generational Living *Generous Family Room with Gas Fireplace *Kitchenette/ Servery * Sizeable Bedroom *3 Piece Bath with Steam Glass Shower/Heated Floors *Separate Entrance to Garage from Lower Level *Large Hobby/ Workshop Room *Lower Level Ski Tuning Area *Cold Room and Spacious Double Garage. Experience the Four Season Lifestyle~ Boutique Shops, Restaurants and Cafes Featuring Culinary Delights, Art, Culture and all that Blue Mountain, Collingwood, Thornbury and Southern Georgian Bay has to Offer. Take a Stroll Along the Waterfront or in the Countryside. Visit a Vineyard, Orchard or Micro-Brewery. A Multitude of Amenities and Activities for All~ Book your Personal Showing Today! (id:51398)
32 Tona Trail
Wasaga Beach, Ontario
If you have been looking for a Stunning West End Newer Build with in-law suite potential, then this home is for you. Just shy of 3000 sqft with 4 large bedrooms and 3 full bathrooms. Stylish and Warm, this all brick home has been thoughtfully designed, and is high-end perfection from corner to corner. Gleaming floors drape the bright and spacious open floor plan. The Luxurious ultramodern kitchen is truly breathtaking. All white shaker cabinets span up to the ceiling paired perfectly with light grey quartz counters that wrap around the kitchen. High-end stainless steel appliances, abundance of storage and prep space make this a dream kitchen for the inspired home chef. Through the kitchen leads to a huge entertainers covered deck with a twirly slide. The lower level is bright and spacious with upgraded oversized windows and a walkout to a huge interlock patio and fire pit. Behind the play area, a full kitchen has been roughed in with plumbing and electrical ready to go for a future in-law suite, or wet bar to pair with the huge rec room. A few highlights of this home are: Primary Bedroom with Walk-in Closet, Custom Storage Units and Ensuite, main floor laundry room, gas fireplace, covered front porch and back deck, oversized garage with inside entry and full standing height loft storage. Located on a premium landscaped corner lot in the sought after West End of Wasaga, close to schools, shopping, RecPlex and amenities. Bike 5 minutes to family friendly Beach 6, or walk the famous Carly Patterson Trail located across the Street. Come and take a peek! (id:51398)
37 Barr Street
Collingwood, Ontario
Desirable Creekside Neighbourhood~ Beautiful Freehold Townhome with Garage (19.9 X 16.4 sf)~ NO CONDO FEES! 3 Bed/ 2 Bath~1393 sf Home in a Fabulous Location~ Minutes to Downtown Collingwood, Championship Golf Courses, Private Ski Clubs, Hiking/ Biking Trails and 8 Minutes to Blue Mountain Village. This Home has been Meticulously Maintained~ Features and Enhancements Include~*Inviting Spacious Foyer*Substantial Windows in Livingroom for Sun Filled Rooms *Walk Out to Private Back Yard Oasis ~ Fully Fenced *Open Concept Design *Stainless Steel Appliances~ Refrigerator/ Stove 2022/ Dryer 2022 *Central Vacuum *New Shingles 2022. The Second Level Offers 3 Bedrooms and a Four Piece Bath including a Spacious Primary with Walk in Closet. The Lower Level Provides Laundry, a Rough In for a 3rd Bathroom and Great Space to Create your own Vision~ Recreation Room, Gym or Craft Room. A Perfect Home for Families, Energetic Weekenders and Professionals. Browse Boutique Shops, Explore Restaurants and Cafes Featuring Culinary Gourmet Fare, Art, Culture and all that Collingwood and Southern Georgian Bay has to Offer.. A Four Season Lifestyle and Something for Everyone~ Skiing, Boating/ Sailing, Biking, Hiking, Swimming, Hockey and Curling. View Virtual Tour and Book your Showing Today! (id:51398)
28 Winters Crescent
Collingwood, Ontario
Picture yourself, situated in the west end of Collingwood, in this super stylish, newly constructed modern Waterstone townhome! This is sophisticated living in the heart of a 4-season playground. Move here and you can work, live and play day-in, day-out! Imagine that! Awaiting you are three bedrooms, two with an ensuite bath, with generous storage, three bathrooms and an open-concept main living space with kitchen, dining and living area. A bright, airy, central kitchen area, offers a large island with quartz counter tops and stainless steel appliances and the cozy living room has a modern electric fireplace to cozy up to. Shopping and all the great amenities of downtown Collingwood are just a few minutes drive away, as are Georgian Bay, lots of trails, golf, skiing, and so much more - the options are endless. Convenient parking for two cars with an inside entry garage and driveway parking. New Build with TARION warranty. (id:51398)
Browse all Properties
When was the last time someone genuinely listened to you? At Cocks International Realty, this is the cornerstone of our business philosophy.
Andrew John Cocks, a 3rd generation broker, has always had a passion for real estate. After purchasing his first home, he quickly turned it into a profession and obtained his real estate license. His expertise includes creative financing, real estate flipping, new construction, and other related topics.
In 2011, when he moved to Muskoka, he spent five years familiarizing himself with the local real estate market while working for his family’s business Bowes & Cocks Limited Brokerage before founding Cocks International Realty Inc., Brokerage. Today, Andrew is actively involved in the real estate industry and holds the position of Broker of Record.
If you are a fan of Muskoka, you may have already heard of Andrew John Cocks and Cocks International Realty.
Questions? Get in Touch…

