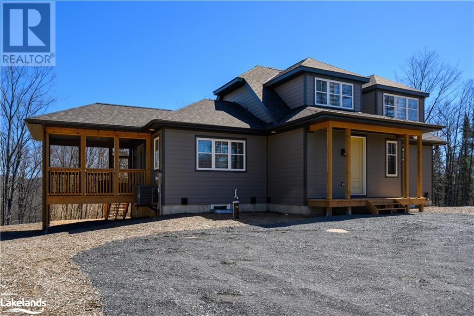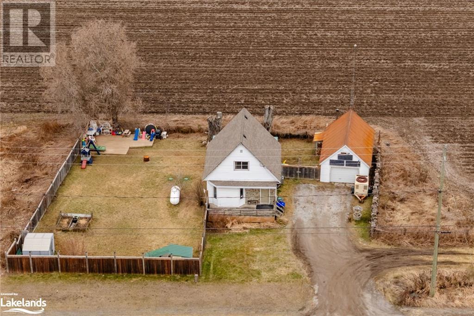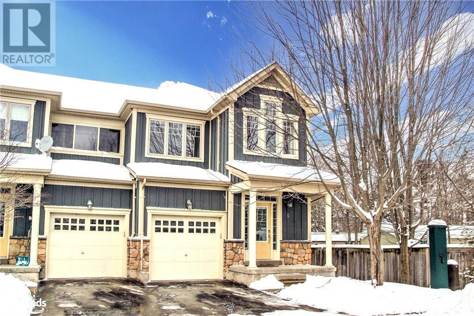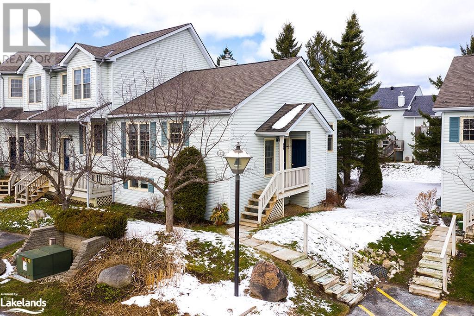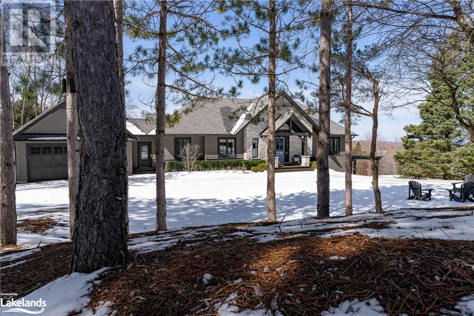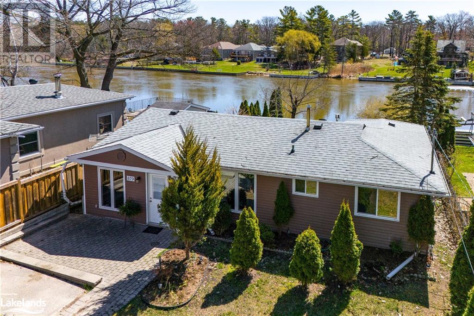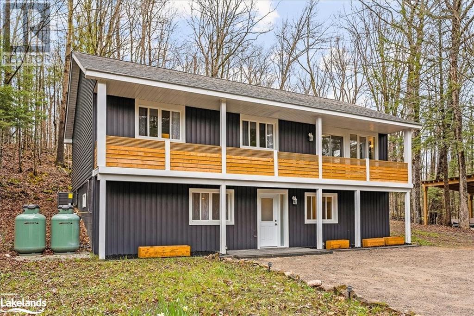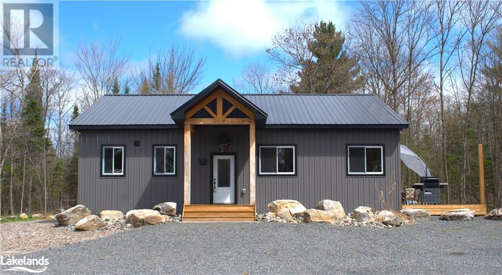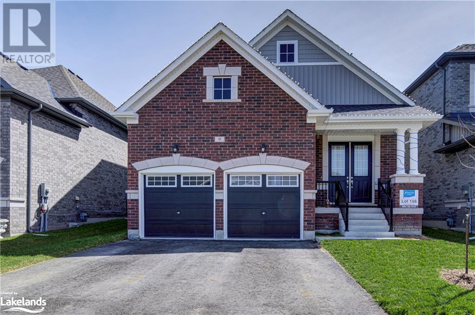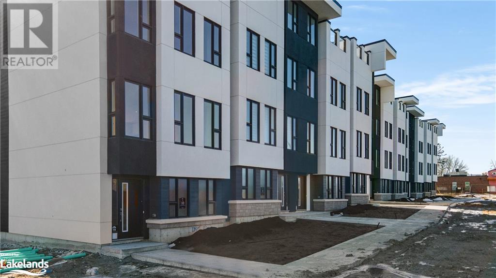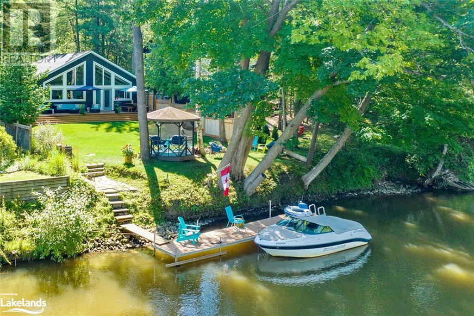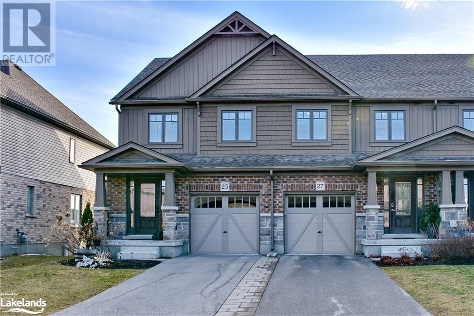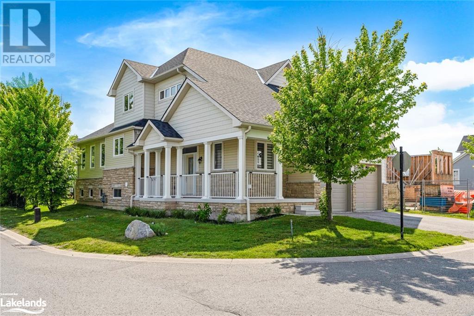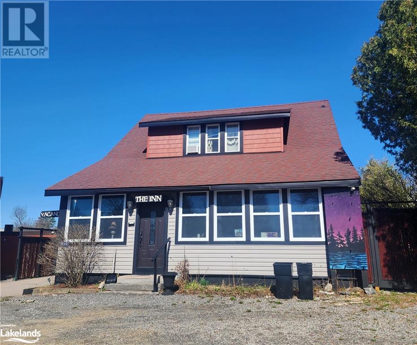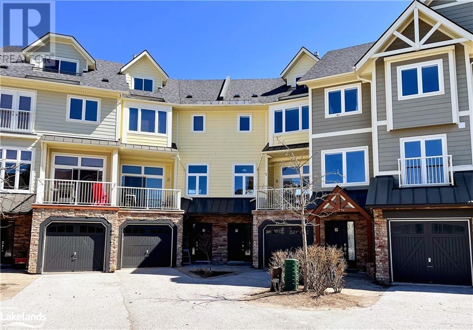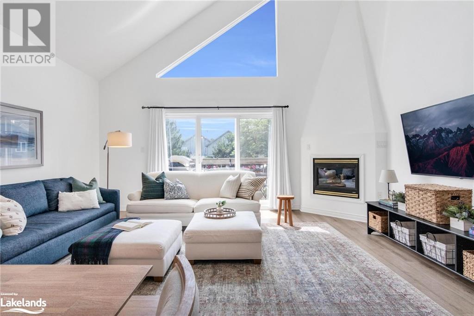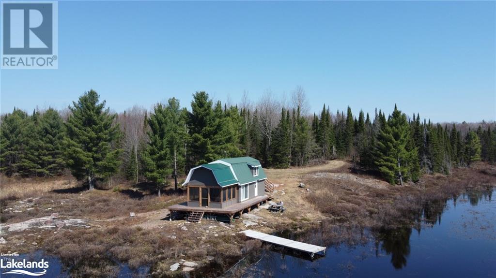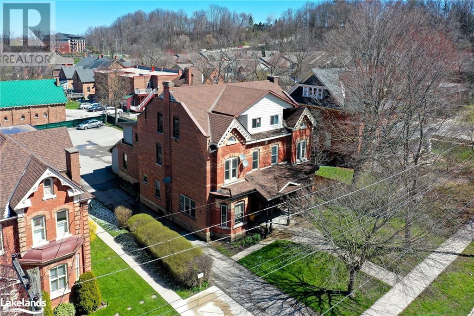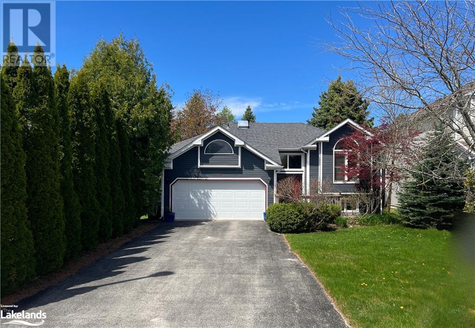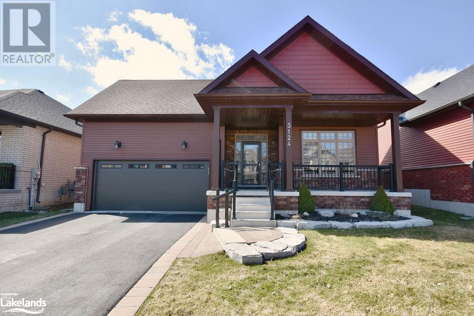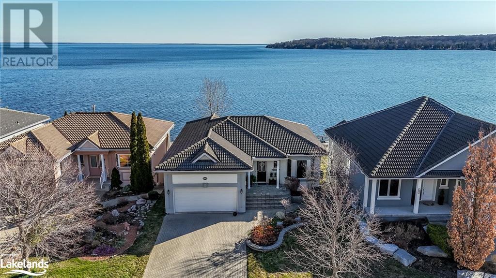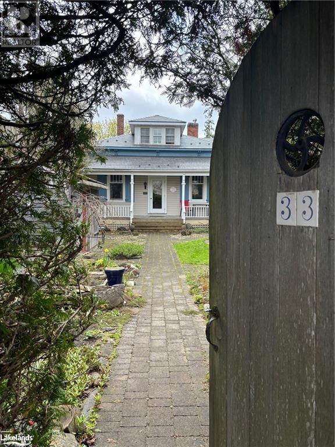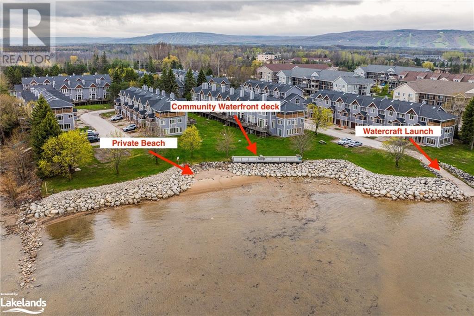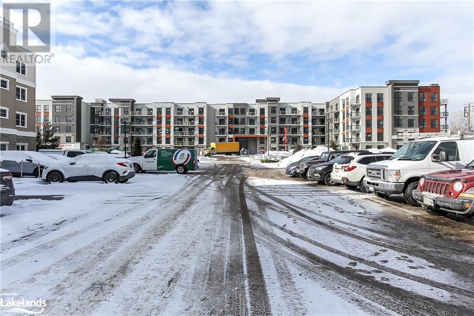Welcome to Cocks International Realty – Your Trusted Muskoka Real Estate Brokerage
Cocks International Realty is a premier boutique real estate brokerage in Muskoka, offering a wide range of properties for sale and rent. With our extensive experience and deep understanding of the local market, we are committed to helping you find your perfect home or investment opportunity.
Our team consists of residents of Muskoka and the Almaguin Highlands and has a passion for the community we call home. We pride ourselves on providing personalized service and going above and beyond to meet our clients’ needs. Whether you’re looking for a luxury waterfront property, a cozy cottage, or a commercial space, we have the expertise to guide you through the entire process.
Muskoka is known for its stunning natural beauty, pristine lakes, and vibrant communities. As a hyper-local brokerage, we have a deep understanding of the unique characteristics of each neighborhood and can help you find the perfect location that suits your lifestyle and preferences.
At Cocks International Realty, we prioritize the quality of service and strive to exceed your expectations. Our team is committed to providing transparent and honest communication, ensuring that you are well-informed throughout the buying or selling process. We are here to support you every step of the way.
Whether you’re a first-time homebuyer, an experienced investor, or looking to sell your property, Cocks International Realty is here to assist you.
Contact Cocks International Realty today to speak with one of our knowledgeable agents and begin your journey toward finding your perfect Muskoka property.
Property Listings
1020 Ridgeline Drive
Lake Of Bays (Twp), Ontario
Welcome to the prestigious Northern Lights Community a newly developed Master-Planned community of Luxury Estates homes situated on large private lots. Live in & enjoy the 900 acres of nature preserve at your doorstep, & enjoy this 1200-acre sublime piece of Muskoka. Created by sought after developer SIGnature Communities this project is built with excellence by Infinity Homes w/ top quality workmanship and finishes. This 4-bedroom masterpiece is excellently laid out with wide open main floor spaces that let in ample amounts of natural light pouring into windows w/ views surrounded by forest. Hardwood flooring throughout the main floor living space creates a warm and inviting feeling the moment you step into the foyer w/ its over sized closet/boot room. The gorgeous kitchen is spacious w/ plenty of cabinetry for storage featuring stone counter tops & opens onto a beautiful screened in porch, while the dining room off the kitchen features a large deck facing into the back yard for more outdoor enjoyment. A 2-piece powder room is just off the foyer. The convenient main floor laundry room has plenty of storage cabinets. Upon entering the Primary/master bedroom the first thing you notice is how big it is, complete with a large walk-in closet and its own beautifully appointed 3-piece bathroom. As you climb the gorgeous stairs to the second floor there are 3 more bedrooms and the 3rd bathroom. All the rooms have large windows to let in lots of Natural light from the forest, and are complimented by blocking windows coverings. The basement has a small finished area, and the remaining space is ready to be developed into further rooms for family enjoyment, or used as is for massive amounts of storage space. All furniture, appliances, rugs, artwork, accessories and window coverings as seen in the pictures are included. This beautiful property sits on 1.75 acres of land for your own piece of Paradise in a bigger piece of Paradise. (id:51398)
6336 County Road 90
Angus, Ontario
This 3 Bedroom Family Home Is Ideally Located Between Barrie And Angus. The Bright Open Concept Main Floor Boasts A Spacious Living Room, With Eat-In Kitchen Featuring A Walk Out To A Covered Deck Perfect For Entertaining. Retreat Upstairs To A Generously Sized Primary Bedroom And 2 Additional Bedrooms To Accommodate Plenty Space For Family Members, Guests, Home Office Or Workout Space. Enjoy Spectacular Sunsets Against The Serene View Of Open Fields In The Fully Fenced Backyard, Complete With Chicken Coup And Room To Play. For Those looking for Additional Storage Space, There Is An Unfished Basement With Ample Storage, Outdoor Sheds And An Oversized Detached Garage. Just A Short Drive From Schools, Parks, Shopping And Recreational Facilities And Easy Access To Major Highways Make This A Convenient Location. Recent Updates to The Home Include Furnace And AC 2019, Shingled Roof 2019, Wood Fence 2018, Main Floor Laundry 2017, Kitchen Remodel 2016, Lots of Value With Flexible Closing! (id:51398)
1 Covington Blue Crescent
Wasaga Beach, Ontario
Welcome to #1 Covington Blue, nestled in the serene Stonebridge by the Bay community in Wasaga Beach. This inviting end unit townhome, boasting 3 bedrooms and 3 baths, sits at the peaceful end of a quiet street, offering generous side and rear yards that border a forested trail system. Step inside to discover a spacious open-concept main floor living area, perfect for both relaxation and entertaining. Cozy up by the gas fireplace during winter evenings, while summer invites alfresco dining on the expansive deck. Upstairs, the primary bedroom features an ensuite bath and a sizable walk-in closet. Enjoy peaceful mornings on the covered balcony overlooking the tranquil trail area behind the home. Two additional generous bedrooms and a four-piece bath complete the second level. Residents of Stonebridge enjoy access to numerous amenities, including an inviting in-ground swimming pool, a serene zen garden, and a private waterfront beach house for sun-soaked leisure activities by the water's edge. Conveniently situated near shopping, dining, and recreational facilities, this home seamlessly combines tranquility with modern convenience. Don't miss the chance to become part of the vibrant Stonebridge community. Schedule a viewing today to experience the beauty of this exceptional end unit townhome firsthand. (id:51398)
150 Victoria Street S Unit# 122
Thornbury, Ontario
This condo is a MUST SEE! From the moment you walk into this unit, you will see why unit #122 is special. Every detail has been thought of, from the beautiful, engineered hardwood throughout the upper level, to the new kitchen with island with seating. This open concept main floor offers serene living with tons of open space. Enjoy a fire in the wood burning fireplace or cook up your favourite meal in the chef's kitchen with stone counters and stainless-steel appliances. Completing the main floor are the updated 3-piece bath and primary bedroom. Head downstairs to your additional 2 bedrooms plus den, 4-piece bath and laundry. This unit offers 2 options for relaxing outdoors and is ideally located, backing onto green space and close to tennis courts and pools. This thoughtfully renovated unit takes the Applejack model and totally rethinks the use of space. You must see it to believe. Don't miss out, schedule your showing today. (id:51398)
555706 6th Line
The Blue Mountains, Ontario
A stunning executive estate property for the discerning buyer who seeks uncompromising quality & privacy. Nestled amongst nature in a park-like setting on 24+ scenic acres w/panoramic Beaver Valley views. Custom built by master craftsman L. Patten & Sons & meticulously cared for, this recently renovated bungalow (2022) boasts high-end interior finishes w/details such as a gourmet kitchen w/quality stainless appliances, wide-planked solid hardwood flooring, soaring vaulted ceiling in Great Room, fully finished walk-out lower level with in-floor heating & more. Expansive windows throughout flooding the home w/natural light & framing the picture-perfect views & spectacular sunsets. Other features incl. a full-house generator, in-ground sprinklers & a complete water system. Beautiful landscape designed by John Lloyd & Assoc. enhances the spectacular surroundings. Expansive rear terrace, side yard pergola, covered front porch & professionally designed perennial gardens w/private trail system. This home is ideally situated between Collingwood & Thornbury, minutes to skiing, trails, golf, shopping & dining. Please inquire for your private portfolio of details. Experience luxury living at it’s finest in your rural retreat, ideal as a full or part-time residence. Showings by appointment only. (id:51398)
879 Mosley Street
Wasaga Beach, Ontario
RIVERFRONT! GREAT LOCATION! WATER VIEWS! Imagine living your best life in this 1,186 sq ft bungalow on the Nottawasaga River. This is only a 4-minute walk to the sandy shores of Wasaga Beach Area 3 and a 10-minute bike ride to Beach Area 1. Enjoy river life with boating access to the Georgian Bay for fishing, water sports and fun! This home has 3 bedrooms, 1 bathroom. Picturesque water views from the sunroom, living room, kitchen, and large primary bedroom. Relax and entertain in style with the scenic backdrop of the river from the backyard, complete with a fire pit, patio, and waterside deck. Additional highlights include a gas stove fireplace in the sunroom, an electric fireplace in the dining room, a convenient garden shed, and a detached single-car garage. Don't let this opportunity slip away—experience the allure of waterfront living firsthand! (id:51398)
7032 County 121 Road
Minden, Ontario
This fully renovated home is waiting for YOU! If you are looking for a low maintenance lifestyle with country charm but modern flair, look no further! This property features a raised bungalow with 4 bedrooms and 2 bathrooms. Open concept main floor with tastefully designed two tone kitchen cabinets featuring quartz countertops and stainless steel appliances with rear walk out porch access from the kitchen. The kitchen seamlessly flows through into the living room which features an electric fireplace accent wall and patio doors to the front covered deck that spans the length of the entire home. The primary bedroom features a modern herringbone accent wall and privileged ensuite access. The 4 pc bathroom provides main floor laundry as well. Two additional bedrooms with closets complete this level. The lower level has also been fully renovated featuring an additional bedroom, office space, 3pc bathroom and a large rec room with electric fireplace accent wall and walk out to front of the home. Outside you will find a nature lovers dream with 1.52 acres to explore amongst a mature treed forest with a creek flowing throughout the front of the property. Gravel driveway with plenty of parking and open car port. The home is heated with forced air propane furnace and has central air that was installed in 2022. Many updates includes all new flooring and windows. The roof was completed in 2019. Services include a 3600 L Septic tank, dug well and 200 amp breaker panel. Just 5 minutes to downtown Minden for all amenities with many lakes and public beaches just around the corner along with miles of trails on the local rail trail system for hiking, biking and snowmobiling. Come and discover Haliburton County and see for yourself why this is truly a unique four season playground for all! (id:51398)
208 Loch Erne Road
Mcdougall Twp, Ontario
208 Loch Erne Road, is just 2 years new and offers a 1400 sqft year round home or cottage country getaway in McDougall Township. Sitting on 12+ acres of mature forest this 2 bedroom, 1.5 bath home is an elegant mixture of nature and modern design. Finished in beautiful pine with 10 foot ceilings throughout, this simple floorplan offers a spacious feel in a cozy setting. An open concept gives a main floor meant for entertaining, move freely from the kitchen to living room, and step through the sliding doors to a side deck perfect for bbqs and dinners in the open air. Set back from the main road, and surround by towering trees and natural vegetation this property gives you the privacy needed to unwind and relax in a stunning nature paradise. Nearly 1000 square feet of storage sits on the other side of the driveway in the 3 bay detached garage. Ample space to hold vehicles, boats, tools, toys...or throw one awesome party!! (id:51398)
9 Simona Avenue
Wasaga Beach, Ontario
Welcome to Shoreline Point, a sought-after new subdivision developed by Zancor Homes, ideally located within walking distance of the serene Wasaga Beach Area 6. Presenting The Shore model, this home spans 1,354 square feet with an open-concept layout designed for comfortable living. Home Features: Hardwood throughout the main level, tiles in all wet areas, and carpeting in the bedrooms. Kitchen: Equipped with stainless steel appliances and quartz countertops. Structure: All-brick exterior for lasting durability. Comfort: Brand-new air-conditioning unit installed. Lot Size: A well-proportioned lot measuring 40' x 122', offering ample outdoor space. Local Amenities and Proximity: Shopping: Just minutes away from local necessities including Loblaw Superstore, Shoppers Drug Mart, LCBO, Tim Hortons, Starbucks, Canadian Tire, Ramblewood Medical Centre, and more. Dining and Entertainment: Less than a 10-minute drive to the historic downtown core of Collingwood, which features a variety of local shops and restaurants. Recreation: A 20-minute drive to the ski hills of the Blue Mountains, offering year-round outdoor activities. Additional Details: Current Tenancy: The home is leased, and interior photos available were taken prior to the tenants moving in. Please note that a minimum of 24 hours’ notice is required for all showings. Showings: The tenant will be present during showings to manage their dogs. All showings will have to meet the available days based on the tenants work schedule. Explore the possibility of making this your new home at Shoreline Point. (id:51398)
19 Mariner's Pier Way
Orillia, Ontario
Welcome to Mariner’s Pier, where luxury meets lakeside living in Orillia's vibrant new waterfront community. Situated on the picturesque shores of Lake Simcoe, this stunning 3-bedroom townhome offers an unparalleled living experience spread across three levels, complete with a rooftop terrace boasting breathtaking panoramic views. Upon entering the ground level, you'll be greeted by the main entrance leading to both the front and rear access points. The oversized single-car garage offers ample storage space, while a 2-piece powder room and utility room add to the functionality of this level. Ascend to the second level, where the heart of the home awaits. A custom-designed kitchen with high-end finishes seamlessly flows into the dining area. The adjacent living room features a walkout balcony, inviting in natural light and offering a spot to relax and unwind. Another 2-piece powder room adds to the convenience of this level. On the third level, retreat to the primary bedroom complete with a luxurious 3-piece ensuite. Two additional bedrooms provide ample space for family members or guests, while a 4-piece main bathroom and laundry closet complete this level. The crowning jewel of this townhome is the expansive rooftop terrace that offers unobstructed views of Lake Simcoe and Lake Couchiching. As a resident of Mariner’s Pier, you'll enjoy exclusive access to a dedicated boat slip at the private marina. The Marina Clubhouse includes an outdoor swimming pool, patio, fire pit, park, and playground, providing endless opportunities for leisure and recreation. Your monthly fees cover snow removal, garbage pickup, and maintenance of common areas, ensuring a hassle-free lifestyle year-round. Conveniently located near shopping, dining, healthcare facilities, parks, golf courses, trails, and a myriad of outdoor activities including fishing, skiing, ice fishing, and snowmobiling, this townhome presents a rare opportunity for boating enthusiasts and four-season adventurers alike. (id:51398)
50 Stroud Crescent
Wasaga Beach, Ontario
If peace and tranquility on the water is what you crave then you have just found the perfect property to fit those needs. Situated on one of the the quiet arteries of the Nottawasaga river you will find this year-round gem of a property that can easily serve as a year-round residence or beautiful Riverside retreat. Once being a charming Riverfront Cottage has now being transformed into a new build with sleek lines and modern construction with all current decor. This beautiful home offers many vistas of the Nottawasaga river from the inside with its panoramic windows and cathedral ceilings to the exterior decks and river edge dock perfect for your boat or water toys. It’s a charming thoughtful designed, you'll feel connected to nature from ever angle. Interior offers open concept living with modern galley style kitchen with adjacent dining nook, and living room with gas fireplace adds warm and coziness perfect for entertaining. Large master bedroom with adjoining semi ensuite and two guest bedrooms, and laundry room all on the main level. Need more space? Ascend to the Loft up above, which provides endless possibilities for space needed for a home office, library or family room. Heated and cooled with the new heat pump. Everything is new from the Plumbing, underground 200 am service, electrical, roof, vinyl siding, windows, New hot water tank and electrical panel and more! Dock your boat at the Rivers edge and enjoy the ultimate riverside lifestyle! Escape to your own waterfront paradise on the Nottawasaga River and watch the stunning views from the dock. Close to all the central amenities of Wasaga Beach but this riverfront oasis will make you feel like you are out of town. Bring your Kayaks and fishing rods this river is yours to enjoy! (id:51398)
27 Archer Avenue
Collingwood, Ontario
New Price!! Step into this impressive 3 bedroom, 2 & 1/2 bath townhouse, thoughtfully built in 2019. The main level features an inviting open-concept layout, seamlessly blending the kitchen, living and dining area, complemented by a convenient powder room. Upstairs you'll find a serene Primary suite with large windows and its own ensuite. Additionally, two more good sized bedrooms and another full bathroom round out the upper level. The basement is partially finished, and very little work would be required to fully finish it. There is a washroom roughed in and framed in in the basement, along with more storage and a laundry space. Enjoy the convenience of a single full-size garage featuring ample storage and an automatic door opener. This townhome is in the sought after 'Summit View' neighborhood, nestled between the downtown core of Collingwood and the Niagara escarpment. The neighborhood is adjacent to the Black Ash Creek and nearby trails are easily accessible. Close to schools, shops and other amenities! (id:51398)
40 Waterview Road
Wasaga Beach, Ontario
Welcome to Bluewater on the Bay!! This wonderful community is off Beachwood Road in Wasaga Beach on the edge of Collingwood .This recently rebuilt bungaloft has filled in the original loft in the plan in order to make 2 large bedrooms upstairs each with ensuites . This primary bedroom upstairs has a walkout to a deck overlooking the incredible views of Georgian Bay and the clubhouse! The owners also finished an in-law suite in the basement with a separate entrance ,a large open concept living area, 2 bedrooms and a 4 pc bath and laundry. This offers great space for a retreat for your guests that come up for the ski season. The charming main level has a spacious kitchen with stainless steel appliances and a huge island with granite countertops. The primary main floor bedroom has a large walk -in clothes closet and a lovely 5 pc ensuite as well as a walk out to a deck.. For a small fee of $298 per month you have your grass cut, your snow removed and the use of the clubhouse with exercise room and party room as well as a saltwater pool . Only minutes to Collingwood , 15 minutes across Poplar sideroad to Blue mountain and a short walk to the beaches of Wasaga, what more could you ask for? Come and see this home! You won't be sorry! (id:51398)
830 Muskoka Road South
Gravenhurst, Ontario
This spacious property offers abundant parking spaces, ensuring convenience for you and your guests. With four large bedrooms, each featuring its own 3-piece ensuite, privacy and comfort are guaranteed. Situated in a central area within walking distance to all amenities, including stores, Gull Lake Park, and the nearby dog park, you'll have everything you need right at your fingertips. Inside, a well-appointed kitchen and living room await, complete with a cozy gas fireplace, perfect for gathering and relaxation. Don't miss the opportunity to call this centrally located gem your own. Schedule a viewing today!This spacious property offers abundant parking spaces, ensuring convenience for you and your guests. With four large bedrooms, each featuring its own 3-piece ensuite, privacy and comfort are guaranteed. Situated in a central area within walking distance to all amenities, including stores, Gull Lake Park, and the nearby dog park, you'll have everything you need right at your fingertips. Inside, a well-appointed kitchen and living room await, complete with a cozy gas fireplace, perfect for gathering and relaxation. (id:51398)
104 Farm Gate Road Unit# 17
Town Of Blue Mountains, Ontario
Welcome to Arrowhead, your ultimate retreat at the base of Blue Mountain in Ontario. At over 2601 square feet This luxurious property offers everything you need for comfortable living or seasonal escapes. Step inside to discover a newly renovated kitchen, complete with new appliances, Ceasarstone countertops, and ample cabinet space. The open-concept layout seamlessly flows into the spacious living area, where large windows frame stunning views of the surrounding ski hills. New roof installed in 2023 , There is relatively no maintenance necessary, un-pack your bags and enjoy. With three bedrooms and three bathrooms, a loft that can sleep 8 there's plenty of room for family and guests. The master suite features its own ensuite bath, providing a private oasis to relax after a day of adventure. Outside, the expansive deck beckons you to enjoy the breathtaking scenery. Take a dip in the hot tub while admiring panoramic views of the ski hill, or gather around the for a cozy evenings under the stars. For outdoor enthusiasts, the ski hills are just a short walk away, offering endless opportunities for skiing, snowboarding, and snowshoeing in the winter months. In the summer, explore nearby hiking and biking trails or take a scenic gondola ride to the top of Blue Mountain. With a playground nearby, there's plenty of space for children to play and explore, making this property perfect for families. Whether you're seeking a full-time residence or a seasonal getaway, Arrowhead Town Houses provide the perfect blend of comfort, convenience, and luxury. Don't miss your chance to make this yours. (id:51398)
110 Kellie's Way Unit# 11
The Blue Mountains, Ontario
Prepare to be amazed by this completely updated and truly one-of-a-kind, Mountain Ridge condo. This remarkable 1900 sq ft 3-bedroom, 3 bathroom, 3-level residence has undergone a stunning renovation that will leave you speechless. From the moment you step inside, you'll be enveloped by an ambience of serenity and tranquility that radiates throughout the thoughtfully appointed interiors. This stunning condo offers a serene and spa-inspired ensuite and upstairs bathroom. Enjoy a sense of relaxation and pampering as you sink into the tranquil ambiance of these stunning bathrooms, offering a retreat-like atmosphere within the comfort of your own home. Showcasing superb custom features, including quartz counters, porcelain floor tiles, custom vanities, these bathrooms exude luxury and elegance. Feel pampered and relaxed as you enjoy the in-floor heating in the primary ensuite, providing utmost comfort on brisk winter mornings. The newly installed laminate flooring in 2021 not only makes the condo pet-friendly but also adds a touch of modern elegance. Enjoy breathtaking views of the mountains as a beautiful backdrop from the expansive living room which opens to the fully upgraded kitchen with stainless steel appliances and stunning stone countertops & backsplash. Additional features include a lower-level cozy family room, perfect for guests or a private retreat, and a generously sized utility room for ample storage. Perfect for full-time living, you'll have the luxury of enjoying the beauty of the mountains and nearby Georgian Bay, as well as the convenience of shops and restaurants just moments away all year round. Conveniently located near a new dog park and children's playground. Newly installed A/C 2023! Don’t miss this opportunity to live in the Blue Mountains! New privacy fences recently installed! No short term accommodation. (id:51398)
1618 Milburn Road
Lochlin, Ontario
FOR LEASE ONLY-Jewel in the Crown Exceedingly rare 100 acre parcel totally surrounded by thousands of acres of crown land. Meticulously maintained-recent total renovation-under managed forest program within the Highlands Corridor wetlands designated/protected area. Ultimate getaway with easy two wheel drive access off a year round township maintained road. Privacy plus-two ponds-wildlife and lots of trails for excellent hiking and good access to ATV trail network. Renovations include new wood airtight stove, propane fridge, stove and wall heater, solar power with inverter system-mainly furnished ready to enjoy. Note, this does not have septic and limited plumbing. Hear the silence!, if you find a better place to read or write a book I'd sure like to know about it. Seller will be very particular with regards to who will get to enjoy this rare offering-meant for recreational use, not year round living. (id:51398)
466-470 9th Street E
Owen Sound, Ontario
Downtown Core of Owen Sound. Charming three storey brick home with 10 rental units. Over 6000 square feet. A terrific opportunity for investors, or those looking to get into the real estate market while supplimenting their mortgage. Two units are vacant and eight units are currently tenanted. On site laundry, ample parking. This property is being sold as is. (id:51398)
5 Sheffield Terrace
Collingwood, Ontario
Full of charm & character! This beautiful & unique freehold bungalow is ideally located, has a thoughtfully designed floorplan & an incredibly private/mature treed backyard. This fully finished home is nestled on a desirable & quiet cul-de-sac with direct street access to a short trail leading to sparkling Georgian Bay. Offering 3 spacious bedrooms & 2 full bathrooms. The primary bedroom enjoys the main level to itself, along with a bright & spacious open floorplan, vaulted ceilings, well-appointed kitchen, a large 3 sided cozy gas fireplace, gleaming hardwood floors & quality window coverings throughout. Step outside from the main level to your private backyard oasis, ideal for enjoying nature & the beautiful Collingwood seasons. This lush & special property has been professionally landscaped with mature trees & colourful low maintenance perennial gardens (all specifically planned to bloom continuously throughout the spring, summer & fall), convenient irrigation system, fully fenced & enjoys a spacious two-tiered deck with a luxurious hot tub - ideal for entertaining or simply unwinding in your private & tranquil surroundings. The Lower Level offers an additional 2 bedrooms with a large family room & a 4pc bathroom - perfect for friends & family to have privacy & space when visiting. Your extra-wide double car garage with convenient inside entry provides plenty of space for parking & storage, driveway provides additional parking for 6 vehicles. Some recent updates include: Furnace & Hot Water on Demand (2023), AC (2021), Roof (2019), Garage Door (2019), Dishwasher (2023), Front Door (2019) & Patio Sliding Doors (2023). Beautiful & convenient location; steps to the Bay, direct access to expansive Collingwood trail system, close to schools, parks, grocery stores, restaurants & entertainment, shops, theatres & downtown Collingwood. Minutes to all ski hills and golf courses. Comfort & convenience - such a great low maintenance & private freehold alternative to a condo. (id:51398)
3124 Emperor Drive
Orillia, Ontario
Welcome to the jewel of Emperor Drive! This gorgeous bungalow has show-stopping curb appeal. The tasteful landscaping is punctuated by vibrant gardens that accent the immaculate lawn. Once inside, the neutral palette, 9' ceilings and easy flow from room to room make this home a perfect retreat, nestled among all the conveniences anyone would desire. The kitchen's creamy cabinetry pairs beautifully with the new (August 2023) quartz countertops and undermounted sink. The elegant simplicity of the stainless steel appliances and the breakfast bar make for a seamless space that opens to the sunny living room and dining room. The main level laundry room offers convenience and ease of use, while being tucked away from the main living area. The basement also boasts 9' ceilings and offers a spacious bedroom, as well as a 3-piece bathroom. The unfinished portion of the basement is a wonderful opportunity to create a recreational room, if desired, or leave unfinished for storage. Thoughtful extras from the in-ground sprinkler system to the gas bbq hook-up make this must-see home a true jewel amidst the nearby shopping, coffee shops, restaurants and cinemas. Book your showing today! (id:51398)
491 Aberdeen Boulevard
Midland, Ontario
Experience the epitome of luxury in this California-style ranch waterfront bungalow, nestled in the prestigious Tiffin by the Bay area. Perfect for discerning retirees or professional executives, this exquisite property boasts three bedrooms and three bathrooms, offering a rare lakeside opportunity as the lot extends directly into Georgian Bay. Envision creating your dream patio and dock on this unique waterfront canvas. From the coffered ceilings to the panoramic bay views visible from almost every room, each detail has been meticulously crafted for elegance and comfort. The open living space flows seamlessly to a tiled balcony with a retractable awning, perfect for enjoying the serene surroundings in any weather. The kitchen features granite countertops and a double oven, ideal for hosting and entertaining. The main floor features a primary bedroom complete with an ensuite and walk-in closet, epitomizing main-level convenience. Descend to the lower level where relaxation meets functionality with a cozy gas fireplace in the spacious family room, two additional bedrooms, a sophisticated wine cellar, and dedicated spaces for crafts and a home office. Step outside through the patio doors to a beautifully landscaped garden, fenced for privacy with direct access to the shore. The adjacent waterfront trail offers a gateway to endless outdoor activities, leading to vibrant downtown Midland, extending to Victoria Harbour, and beyond—perfect for biking, hiking, and rollerblading. Located close to essential amenities including bus stops, grocery stores, and museums, and with easy access to Highway 400, this home provides the perfect blend of tranquil waterfront living and urban convenience. Schedule your private viewing today and step into the lifestyle reserved for the few. This rare gem is more than a home—it's a living experience designed for those who seek the best in life. (id:51398)
33 Trowbridge Street W
Meaford, Ontario
Step inside this tastefully preserved historical charmer in the heart of downtown Meaford. Appreciate the tall cedars providing privacy from the front covered porch overlooking the mature English gardens. Inside, is a large principal living room with gas fireplace, a den, 3 piece bath, a large bedroom with separate entrance to the mudroom - perfect for a bed and breakfast. Onto the well equipped, spacious kitchen with breakfast nook, and the formal dining room with gas fireplace. Upstairs, a primary suite with 3pc en-suite, in suite laundry, and an upper deck overlooking the back of the property and a third bedroom completes the second floor. Outside, a detached double garage with a great loft space and a separate workshop for the hobbyist. This property holds it character and charm with the newer triple glaze windows that mimic the original windows of the home and all roofs have been updated with 50 year warranty steel and rubber roof systems. (id:51398)
14 Port Road
Collingwood, Ontario
Step into the heart of waterfront bliss at Dockside, where comfort meets convenience in this inviting end unit. This townhouse offers over 2,400 square feet of living space with 4 bedrooms and 2.5 bathrooms, providing ample space for relaxation and gathering. There are only 5, 4 bedroom units at Dockside. The finished lower level adds versatility to the layout, perfect for family time or hosting friends. Enjoy the airy, open-concept design that fills the home with natural light, making it feel warm and welcoming. The kitchen is the hub of the home, featuring a generous island for casual dining and entertaining. Cozy up by the gas fireplace in the living area, or retreat to the loft for a quiet reading nook or home office space. Outside, the community offers a host of amenities for residents to enjoy a private waterfront beach, and tennis/pickleball courts for active fun. Take in the stunning views from the community waterfront deck overlooking Georgian Bay, or unwind in the saltwater pool, embracing a four-season lifestyle at your fingertips. Located close to Collingwood, residents have easy access to shops, trails, and only a short 10-minute drive to Blue Mountain for skiing and outdoor adventures. Golf enthusiasts will appreciate the nearby courses, while water lovers can make use of the watercraft launch for kayaks, canoes, or paddleboards. Dockside has recently completed an extensive exterior renovation that included new siding, front doors and garage doors and front steps. Future plans are for the outside to undergo a “beautification project” and the roads will be paved. Come experience the charm and convenience of Dockside living, where every day is filled with the joys of waterfront living and the beauty of the surrounding area. VIDEO TO FOLLOW (id:51398)
8-10 Harbour Street W Unit# 113
Collingwood, Ontario
Welcome to Royal Windsor Condominiums in Beautiful Collingwood - with projected occupancy of Summer 2023. This Suite - The MONARCH - is a great size for the active retiree as the suite features two bedrooms, two bathrooms, a den and a balcony offering views towards the west for sunny afternoons on the balcony. One assigned underground parking space included with the purchase of this modern, open concept condo with luxuriously appointed features and finishes throughout. Set in the highly desired Balmoral Village, Royal Windsor is an innovative vision founded on principles that celebrate life, nature, and holistic living. Every part of this vibrant adult lifestyle community is designed to keep you healthy and active. Royal Windsor will offer a rooftop patio with views of Blue Mountain and Osler Bluff Ski Club - a perfect place to mingle with neighbours, have a BBQ and enjoy the beautiful views our area has to offer. Additionally, residents of Royal Windsor will have access to the amenities at Balmoral Village including a clubhouse, swimming and therapeutic pools, fitness studio, golf simulator, games room and more. All open houses held at 100 Pretty River Parkway South in Collingwood. (id:51398)
Browse all Properties
When was the last time someone genuinely listened to you? At Cocks International Realty, this is the cornerstone of our business philosophy.
Andrew John Cocks, a 3rd generation broker, has always had a passion for real estate. After purchasing his first home, he quickly turned it into a profession and obtained his real estate license. His expertise includes creative financing, real estate flipping, new construction, and other related topics.
In 2011, when he moved to Muskoka, he spent five years familiarizing himself with the local real estate market while working for his family’s business Bowes & Cocks Limited Brokerage before founding Cocks International Realty Inc., Brokerage. Today, Andrew is actively involved in the real estate industry and holds the position of Broker of Record.
If you are a fan of Muskoka, you may have already heard of Andrew John Cocks and Cocks International Realty.
Questions? Get in Touch…

