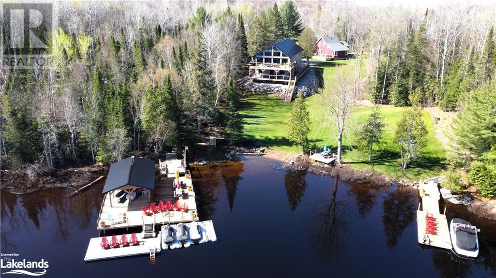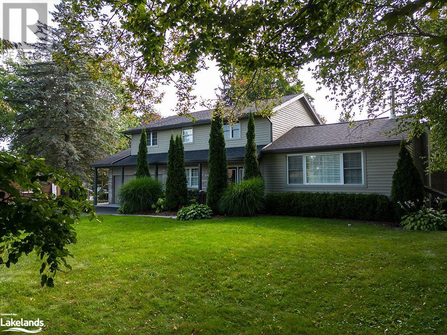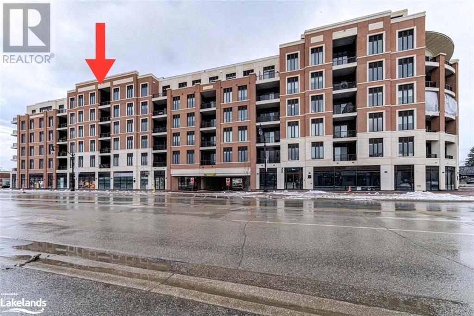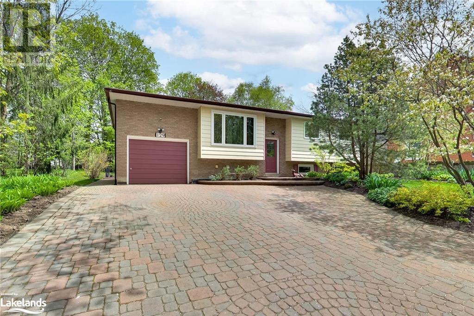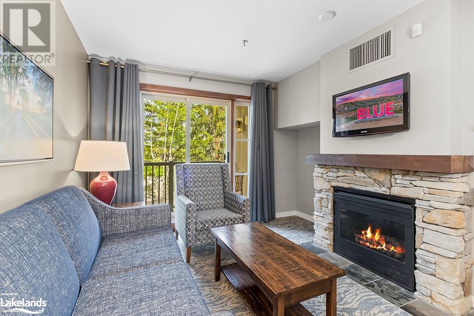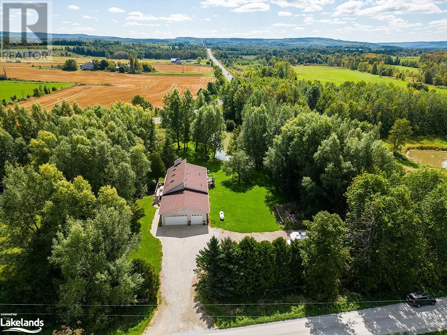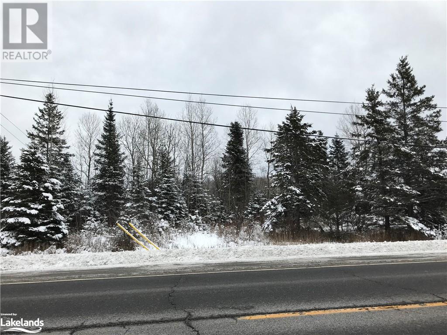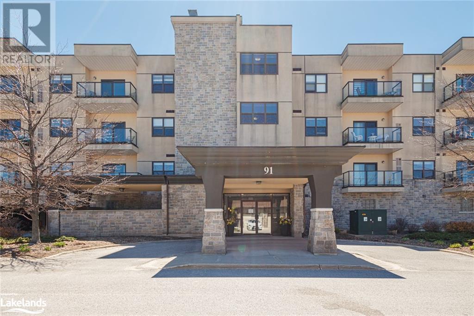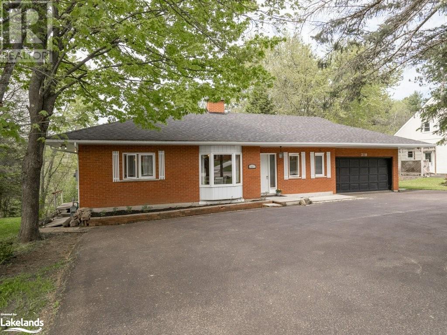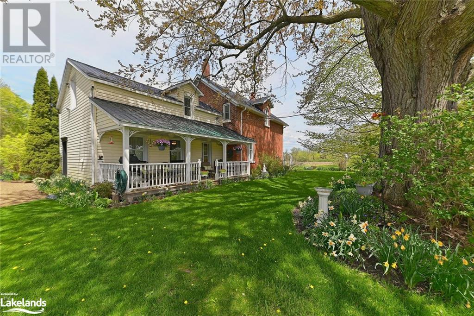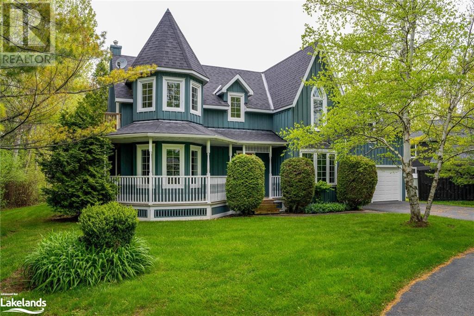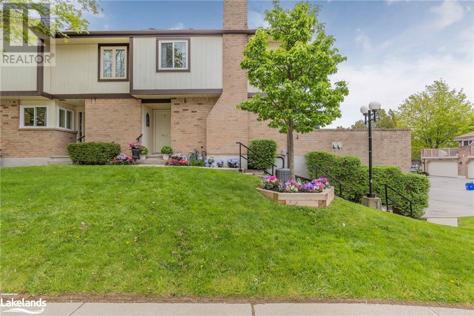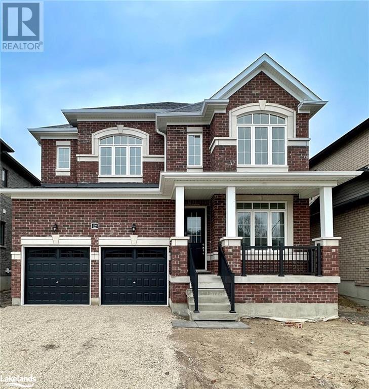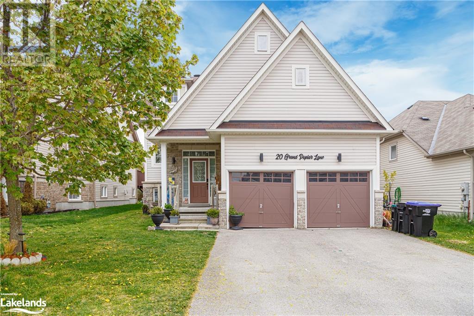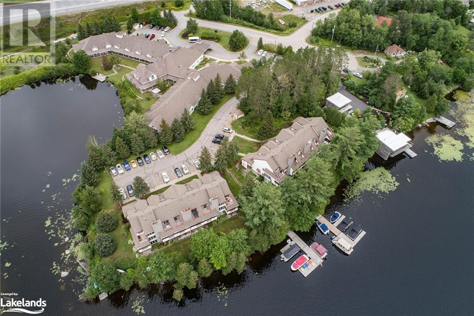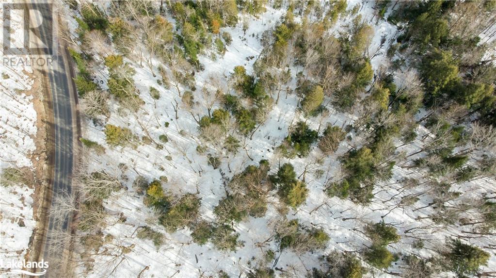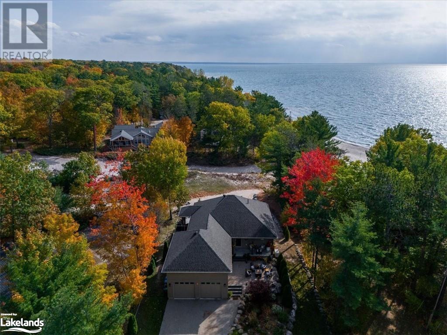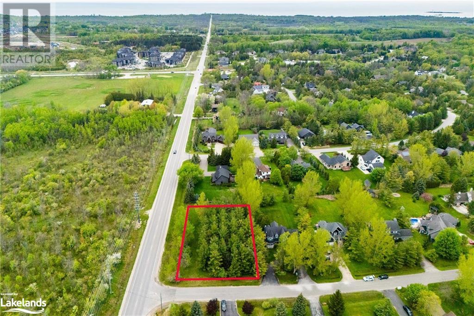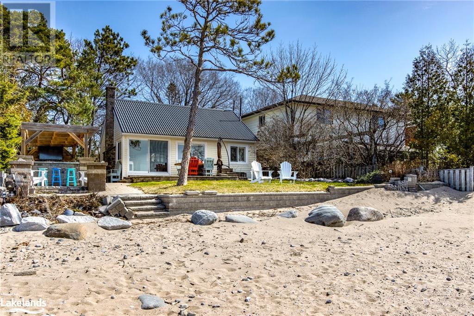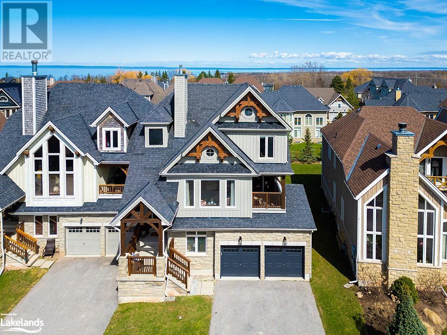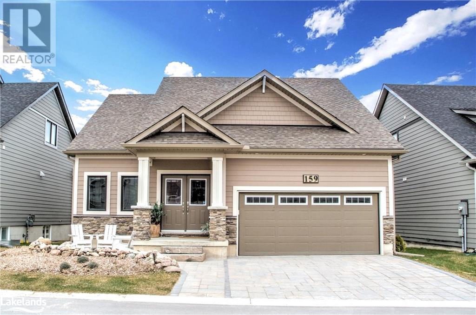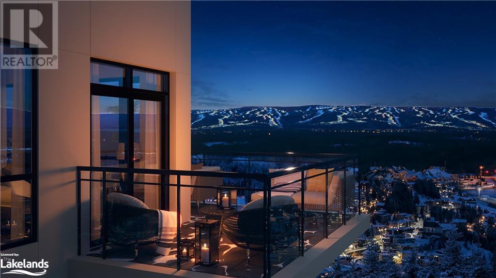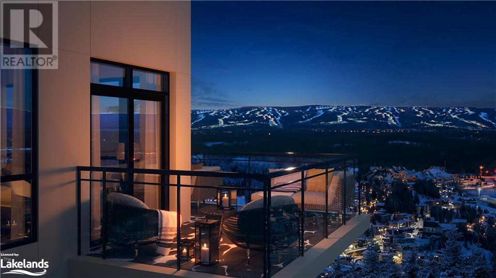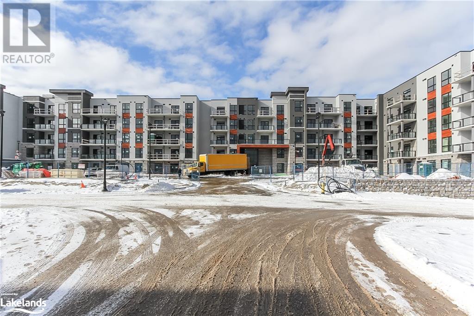Welcome to Cocks International Realty – Your Trusted Muskoka Real Estate Brokerage
Cocks International Realty is a premier boutique real estate brokerage in Muskoka, offering a wide range of properties for sale and rent. With our extensive experience and deep understanding of the local market, we are committed to helping you find your perfect home or investment opportunity.
Our team consists of residents of Muskoka and the Almaguin Highlands and has a passion for the community we call home. We pride ourselves on providing personalized service and going above and beyond to meet our clients’ needs. Whether you’re looking for a luxury waterfront property, a cozy cottage, or a commercial space, we have the expertise to guide you through the entire process.
Muskoka is known for its stunning natural beauty, pristine lakes, and vibrant communities. As a hyper-local brokerage, we have a deep understanding of the unique characteristics of each neighborhood and can help you find the perfect location that suits your lifestyle and preferences.
At Cocks International Realty, we prioritize the quality of service and strive to exceed your expectations. Our team is committed to providing transparent and honest communication, ensuring that you are well-informed throughout the buying or selling process. We are here to support you every step of the way.
Whether you’re a first-time homebuyer, an experienced investor, or looking to sell your property, Cocks International Realty is here to assist you.
Contact Cocks International Realty today to speak with one of our knowledgeable agents and begin your journey toward finding your perfect Muskoka property.
Property Listings
7369 Hwy 534
Restoule, Ontario
Exceptional Waterfront Custom Built Home with over 2100 sq ft infloor heated Dream Garage plus Amazing fully refurbished log sided Guest home all on 2.79 acres with over 400’ of Perfect shoreline with beach area plus deep-water docking in calm protected bay on much sought after Restoule Lake. The specular 40’ x 35’ party platform on the lake is a permanent structure screwpiled to the lake bottom and professionally constructed to keep it from being affected by the ice. There is also a second deep water docking area plus lake side bunkie/shed for additional guests or storage. This one of a kind property consists of 2- 4 season homes. Main 3 bedroom 3 bath home was built in 2021 enjoys 2100 square feet of finished living space on one level plus a 2100 square foot (70’ x 30”) garage/shop below. Home boasts impressive 30’x30’ open concept living/dining/kitchen area with vaulted ceiling, spacious center island that seats 4 comfortably, walk in pantry and stunning bank of windows with walk out to sprawling 34’ X 12’ deck overlooking the lake plus another 38’ X 12’ covered deck directly below with walk out from the garage to hot tub built into the deck. The second home was totally renovated in 2023 having 4 bedrooms, spacious living area, dining room, and beautiful custom Pizo kitchen with quartz counter off the dining area. Additional Features include: 14 KW Generac automatic generator which feeds both homes, on demand hot water, Extensive wrap around decking on both homes, outside showers, drilled well, ….etc. Restoule Lake is known for Great Fishing, Boating and Family Fun and is located in an unorganized township enjoying lower property taxes among other benefits. This is a spectacular 2 home turnkey package all on paved 4 season road for easy access. Listing Realtor must be present for all showings. (id:51398)
45 Duncan Street W
The Blue Mountains, Ontario
Nestled on one of Thornbury's most coveted streets, this stunning two-storey residence stands out as the epitome of family living. A rare find among the modern designs, this traditional home offers a warm and inviting atmosphere with ample space for every member of the family. As you step inside, you're greeted by an open-concept main living area that boasts cathedral ceilings adorned with charming shiplap details. The focal point? A beautiful wood stove, perfect for cozy evenings with loved ones. The expansive dining room easily accommodates gatherings of up to 10 guests, making every meal a celebration. The heart of the home lies in its spacious kitchen, complete with a sizeable island - ideal for those hungry little ones! Ample storage and newer appliances ensure both style and functionality, while a southern-facing backyard floods the space with all-day sunshine. A wall of windows invites natural light to dance throughout the home, creating a bright and airy ambiance. For those seeking a peaceful retreat, the primary bedroom awaits upstairs. Boasting a walk-in closet, separate laundry facilities, and a luxurious 3-piece ensuite with in-floor heat, it offers a sanctuary within the home. Three generously-sized bedrooms await as well, perfect for growing families. These bedrooms share a well-appointed 4-piece bathroom, ensuring comfort and convenience for all. But the real surprise awaits downstairs—a true kids' hangout zone! With its cozy atmosphere, this space is the perfect teenage den. Equipped with a living room, kitchenette with beverage fridge, a 3-piece bathroom, and separate entry, it offers endless possibilities. Outside, the delights continue with a backyard designed for summer fun. Imagine hosting pool parties by the in-ground pool, complete with a convenient pool shed for all your essentials. Your oasis awaits, offering the perfect blend of relaxation & entertainment. Don't miss your chance to make cherished memories in this exceptional Thornbury home. (id:51398)
1 Hume Street Unit# Ph611
Collingwood, Ontario
Welcome to Penthouse 611 in the new prestigious Monaco building in beautiful historic downtown Collingwood! This stunningly upgraded brand new never lived in before suite has impressive features including; 13 ft ceilings, upgraded solid 8’ doors, gas fireplace, gas stove, upgraded stainless appliances, upgraded window coverings, a gas bbq hookup on your terrace overlooking Blue Mountain, Osler Bluffs and view of Georgian Bay. This unit comes with a secured underground parking space and storage locker. This Penthouse suite features over $40,000 in upgrades, open concept living room, dining room, den area, kitchen, 2 bedrooms with generously sized walk in closets, custom window coverings, 2 bathrooms, with the master bedroom boasting a luxurious ensuite, upgraded cabinetry, free standing soaker tub and large glassed in showers in both bathrooms, Hardwood floors throughout, In-suite laundry. Building amenities include an elegant entrance with virtual concierge and lounge area, a spectacular open rooftop terrace with BBQ area, fire and water features and abundant areas for relaxing or entertaining, an exquisite multi-purpose party room with full kitchen and lounge, and a well equipped fitness center with gorgeous views of the Niagara Escarpment. Georgian Bay downtown waterfront promenade and amenities are within walking distance from your front door! The vibrant Town of Collingwood has something to offer everyone with trails, shopping, boating, swimming, golf, skiing, and just a short drive to Blue Mountain and Wasaga Beach. (id:51398)
129 Mulcaster Street
Barrie, Ontario
Charming uptown lifestyle with all Downtown Barrie’s amenities just a short stroll down Mulcaster St! Beautifully reno’d and lovingly maintained by the same family for 50 years. This sunfilled 1971-built raised bungalow sits on a quiet dead end street, tucked away in historic Old Barrie treed neighbourhood! 3+1 bedroom, 2 bath, 2000 SF in all with fully finished walkout basement, lower family room w/gas fireplace, hardwood, separate entrance for rental potential, 200 amp service w/separate meters, attached garage and parking for 4 cars! Architecturally sculpted interlock driveway, beautiful low-maintenance landscaping, 58 x 151’ lot, huge back yard, garden shed and partially fenced! Just steps to Barrie Transit and short walk to waterfront, boardwalk, shops, restaurants, Arts Centre, Public Library, 2 schools and more. A perfect fit offering so many wonderful lifestyle options. A must see… (id:51398)
156 Jozo Weider Boulevard Unit# 237
The Blue Mountains, Ontario
Fully furnished wedge-shaped bachelor suite in The Grand Georgian. Completely refurbished in 2020. This cottage alternative is a unique suite that offers a separate sleeping alcove which makes it look and feel much larger than a typical bachelor. The suite also comes with a full kitchen, fireplace, pull out sofa, balcony and includes all lighting and window coverings plus everything right down to the knives and forks. Able to sleep 4 comfortably and have a little privacy because of the alcove. Amenities include an outdoor swimming pool for summer use, fitness room, sauna and 2 levels of heated underground parking. Owners have the option to participate in the Blue Mountain Rental Program to help offset operating costs. HST May be applicable. 2% BMVA fee is applicable. Utilities are included in condo fees. (id:51398)
727302 22c Sideroad
Heathcote, Ontario
Heathcote home ready for adventure enthusiasts and nature lovers. Imagine sitting on one of your decks (2), listening to the birds, and watching the ducks swim in your very own pond. This place is pure bliss, it features a 3 car, heated garage for all the toys, oversized entrance way to store coats, skis, boots, shoes and everything you need for outdoor activities. A laundry room to die for. 3 large bedrooms upstairs, plus a fully updated bathroom with ensuite privileges. You feel right at home as soon as you enter, it might be the natural light throughout, the wood burning stove, or the tongue and groove vaulted ceiling with sky lights. This raised bungalow has a fully finished basement, with large windows, bar area, games room, gym, 3 bedrooms and 1 more full bathroom. Basement has separate entrance through the garage with large windows throughout, option for possible income earning apartment or in-law suite. Heathcote is a 10 minute drive to Thornbury, 15 minutes to Kimberly and Beaver Valley Ski Club, close to the popular Blue Mountain Wild School And Hundred Acre Woods Pre School. Looking for a weekend home or to take advantage of the outdoor schools, and activities, this is the place! (id:51398)
0 69 Highway
Britt, Ontario
OVER 1500 FT HIGHWAY 69 FRONTAGE. GOOD EXPOSURE, EXCELLENT SPOT FOR STORAGE BUSINESS, CLOSE TO GEORGIAN BAY MARINAS. GO DIRECT CALL FOR MORE INFORMATON (id:51398)
91 Raglan Street Unit# 212
Collingwood, Ontario
Bright, north facing, desirable one bedroom unit in Raglan Heights / Raglan Village retirement community. Well maintained, attractively decorated unit. Raglan Heights residents are part of a retirement community promoting an active, healthy environment. You can enjoy the heated indoor pool, local trails, proximity to Sunset Park or take advantage of exercise classes, library with sun room, games room, media room or engage in any of the daily social activities. The environment offers the opportunity to enjoy your retirement! Raglan Village has a full service dining room and, for an additional fee, offers meal option packages. (id:51398)
310 Manitoba Street
Bracebridge, Ontario
Solidly built bungalow steps from downtown Bracebridge. The main level has two bedrooms with the master having a four piece ensuite and walk-thru closet. The spacious living room has a sliding door out to the rear deck with a serene woodland ravine view. The kitchen is a good size and is connected to the dining room with bright bay window. A full family washroom and laundry facilities give ease and complete the main floor. The walkout basement has a generous recreation area, a third private bedroom, a three piece washroom, a versatile den, it's own laundry and kitchenette. Topping this bungalow off is a two car attached garage with electric garage door, rear access and room for workshop. (id:51398)
2964 12/13 Sunnidale Sideroad S
New Lowell, Ontario
Brick farmhouse on 57 acres with 20 acres workable farmland, with remainder in mixed bush with trails and lovely stream. Through a beautiful tree-lined drive, nicely set back from a country road you will find this original farmstead surrounded by well-tended and continuously blooming perennial gardens. The house has original trim and pine flooring, main floor laundry, large bathroom with clawfoot tub, and huge eat-in country kitchen with centre island. Family room with woodstove and separate wing with bedroom, sitting area and full bathroom. (id:51398)
15 Mount View Court
Collingwood, Ontario
Discover this charming home situated on a large lot conveniently located near Blue Mountain, Osler Bluff Ski Club and 5 minutes to Collingwood! All the amenities and attractions this area has to offer are close at hand. In addition, this property comes with an exclusive 6.4 acre trail system behind Mt View Court and Trail's End meandering along Silver Creek. The home's traditional layout offers rooms for a variety of lifestyles and 2-car garage (with epoxy finish and EV charging capability) providing ample storage for your gear. Immerse yourself in the charm of this dead end street where town meets country. (This property can be purchased in conjunction with an adjacent vacant building lot at 13 Mt View Court lot also listed for sale.) (id:51398)
1514 Upper Middle Road Unit# 1
Burlington, Ontario
Tyandaga Heights Beautifully appointed 2 storey 3 bedroom, 3 bath end unit Townhome in Villas of Nelson Heights. Private and sunny 15 x 23 ft Terrace. Garage and loads of visitor parking. Steps to pool and tennis court. Approx 2000 sq ft. Home Inspection, May 2024 Appraisal and Condo Docs available with an offer! Tyandaga is a sought after locations as it is within 18 minutes of major highways, Ikea, Costco, Maple View centre, Burlington Centre, Primary and Secondary s and waterfront parks, schools, Go Train and Hospital. This place has it all. Open House May 19 2024 Sunday 2-4pm (id:51398)
159 Rosanne Circle
Wasaga Beach, Ontario
Welcome to 159 Rosanne Circle in Wasaga Beach available FOR LEASE. This brand new, never lived-in detached home is located in the newly developed River's Edge community. A generously sized 2,654 sq ft Huron model features a double car garage, 4 bedrooms and 3.5 bathrooms. The main floor features a den/office overlooking the front yard as well as a separate dining room off the kitchen. The spacious primary bedroom boasts a walk-in closet and 5-pc ensuite. Bedrooms 2 & 3 have a shared semi-ensuite and the 4th bedroom has a 4-pc ensuite and walk in closet. There is plenty of room for the whole family. (id:51398)
20 Grand Poplar Lane
Wasaga Beach, Ontario
For value near the beach, see this fantastically situated 2 bed 2 bath raised bungalow nestled within the idyllic Wasaga Beach Village community. This fully detached 1200+ square foot dwelling sits on a sizeable fenced lot, and it's location allows for a 15 minute walk to Beach 1. This neighbourhood is perfect for families, and is surrounded on three sides by provincial park land, allowing residents to enjoy all of the beauty and nature the area has to offer via hiking trails, scenic areas and more. Interior features include a large open concept naturally lit kitchen/dining space, and an adjoining living room area with hardwood oak flooring. Stainless steel appliances and new induction range. Both bedrooms are on the main floor and the primary features a 4pc ensuite with new upgraded shower. Sprawling unfinished basement presents an opportunity to transform the space to suit your vision! (id:51398)
10 Coveside Drive Unit# 207
Huntsville, Ontario
Discover Huntsville's hidden gem; a spectacular 3-bedroom condo nestled on the shores of Fairy Lake. This spacious unit boasts over 1700 sq ft and features 2.5 bathrooms epitomizing lakeside living at its finest. As a corner unit with floor-to-ceiling windows, the condo is drenched in natural light creating an inviting and vibrant atmosphere throughout. Enjoy direct boating access to the historic downtown area of Huntsville, where you can immerse yourself in the town's rich heritage and vibrant culture. With over 40 miles of boating available, you can explore 3 additional lakes opening up endless possibilities for water-based activities. This prime location offers the convenience of being within walking distance to essential amenities such as the hospital, Metro, Starbucks, LCBO, Canadian Tire, and more. As you step inside, you'll be greeted by a main floor designed for both relaxation and entertainment. The open-concept layout seamlessly connects the kitchen, complete with a breakfast bar, to the dining room, which opens to a generous 12x12 balcony overlooking the lake. The spacious living room features a natural gas fireplace, adding a cozy touch. Venture upstairs to find 3 bedrooms, each offering comfort and privacy. The primary bedroom features an ensuite with a separate shower and a jet tub. Convenience is key with a walk-in closet and a walkout to a second-floor 10 x 10 balcony, where you can enjoy your morning coffee while gazing at the breathtaking lake views. Another 3-piece bathroom on the 2nd floor ensures everyone's needs are met with ease. This prime lakeside location allows you to make the most of every season. In the summer, enjoy swimming, boating, kayaking, and paddleboarding just steps from your door. In the winter, take advantage of nearby trails for snowshoeing and cross-country skiing, or simply cozy up by the fireplace with a good book. With its stunning views and prime location this Fairy Lake condo is your ticket to living the Muskoka dream. (id:51398)
4655 Aspdin Road
Muskoka Lakes, Ontario
This almost 2 acre wonderfully treed lot on a scenic corridor of Muskoka is a great place for your year round home or cottage. It's close to water access on both Lake Rosseau and Skeleton Lake for boating and fishing, golf, restaurants, trails and all Muskoka has to offer. With 700 feet of frontage on a municipally maintained and paved road, you can build up an approx 4000sq ft footprint (5% lot coverage) . Being set back 100ft from the road due to the scenic corridor restriction offers great privacy. The communities of Rosseau and Huntsville are nearby. Hydro is at the lot line. (id:51398)
15 Rue De Parc Nw
Tiny Twp, Ontario
Incredibly rare offering on Georgian Bay! DEEDED WATER ACCESS WITH A LUXURY VIEW AND LOCATION ON GEORGIAN SANDS BEACH!! It doesn’t get any better than this. This 2800 Sq ft bungalow built in 2012 has been meticulously designed and constructed, showcasing the highest level of craftsmanship and attention to detail. Its unique architecture and high-end finishes set it apart. The heart of this home is a chef's dream come true. The spacious and impeccably designed kitchen is fully equipped with top-of-the-line appliances, ample counter space, Pantry and custom cabinetry, allowing culinary enthusiasts to create delectable meals while taking in the stunning water views from the panoramic windows. This home features generously sized 4 bedrooms, 2.5 Baths including a primary suite with its own water view and a luxurious 5 pc ensuite bath, Walk- in closet, Laundry, Gas FP, Radiant heat in bath and deck providing a private sanctuary. Fully finished LL with walk out has 3 bedrooms, 4 pc bath, electric fireplace, full laundry and utility room with lots of storage. Whether it's kayaking, boating, or simply enjoying the waterfront ambiance, the possibilities for water-related activities are endless, right at your doorstep. Fiber optics, Hot tub, oversized double car garage, Outdoor shower, Trek composite decks. HRV, Inground sprinklers, Central air, Generator, Forced air gas furnace and water heater (both owned.) Year-round access. Beautiful parks and walking path to the beach. West facing for panoramic views of Georgian Bay, Blue Mountain, Christian Island and sunsets. Great location for boating enthusiasts providing access to explore the 30,000 Islands of Georgian Bay. Just 90 minutes North of the GTA and 12 minutes to Penetanguishene & 15 minutes to Midland for amenities. 3 tennis courts, 2 ball diamonds and 5 other facilities are within a 20 min walk of this home. 4 public & 4 Catholic schools serve this home. Call for an appt today. (id:51398)
13 Mount View Court
Collingwood, Ontario
Large building lot conveniently located near Blue Mountain and Osler Bluff Ski Club. 130 feet by 217 feet providing ample space to build your dream home surrounded by beautiful mature trees. This lot gains exclusive rights to 6.4 acre trail system behind Mt View and Trail's End homes meandering along Silver Creek. This property could be purchased in conjunction with 15 Mount View Court also listed for sale. (id:51398)
8 Cobblestone Road
Tiny, Ontario
Hidden waterfront gem within steps of the beautiful shores of Georgian Bay. Stunning panoramic views of the Collingwood hills and amazing westerly sunsets. Main floor was completely renovated in 2017 including plumbing and electrical. Open concept living room/kitchen, 2 bedrooms, 1 bathroom. The living room hosts a large walkout to a stone patio, incredible BBQ & bar area, hot tub with shower, 12 x 28 bunkie, and a beautiful inviting sandy and stone beach. 12 x 12 storage bldg. A great place to relax with friends and family and a pleasure to show, you won’t be disappointed! (id:51398)
150 National Drive
The Blue Mountains, Ontario
The Orchard! 4 BEDROOMS, 4.5 BATHS, 2992 sq ft “Stowe” model, with lovely post and beam details and views of the ski hills. A short walk to Craigleith Ski Club, Tennis Club and Pool, The Toronto Ski Club, and minutes to the Village at Blue. With easy access to hiking, biking, snowshoeing and cross country trails as well as the beaches of Georgian Bay, this is truly a four season experience for you and your family to enjoy. Inside you will find an open plan main floor with vaulted ceilings, a cozy fireplace, and two storey windows, bringing in lots of natural light. The open kitchen has stainless appliances and granite counters with an island ready for entertaining or just catching up with the kids. The open dining area accesses a covered deck and has lots of room for family and friends. A powder room by the stairs completes this great entertaining area. Upstairs is the large primary bedroom with a lovely ensuite, an additional spacious bedroom and a 4 piece bath. Two more bedrooms, a bathroom and laundry are on the walk-out level with access to the back yard, hot tub and garage. In the basement there is a family room which offers up more space for entertaining or relaxing and a newly designed bathroom. The double car garage has access to the back yard and lots of room for cars and storage. A must see to truly appreciate. Furniture included with some exclusions. A short walk to the Craigleith Tennis Club and pool. (id:51398)
159 Schooners Lane
Thornbury, Ontario
Annual Lease available in the LIFESTYLE community of The Cottages of Lora Bay. This tight knit community offers a private beach, a clubhouse with gathering rooms, billiards area & fitness center plus community activities like bridge games, cards & dances. You even get discounted golfing on the award winning Lora Bay Golf Club course. Simply move into this beautiful 3 bedroom 2,009 sq. ft. Northstar model and enjoy the opportunity for so many activities you won't know where to start. On the main floor you will find a bright, sunny open concept living space with luxurious vinyl flooring throughout and loads of windows. A large spacious kitchen with pot lights, gas range, Caesarstone countertops and island lead you through to the dining area that offers a sliding glass door walkout to the covered porch, ready for dining al fresco should you choose. The living room, with vaulted ceiling open to the loft above, has plenty of space to relax and unwind. In the main floor primary suite you will find coffered ceilings, a four piece bath with soaker tub and glass shower, walk in closet and sliding doors to the back yard. Also on this level is a two piece powder room, laundry area and access to the two car garage. As you head up the stairs to the second level you will find a spacious loft area, with a dormer window for extra sunshine, two more spacious bedrooms and a four piece bath. Minutes from the gourmet shops, fine dining and coffee spots in downtown Thornbury and just a short drive to the four season playground offered by Georgian Bay and The Blue Mountains. (id:51398)
8-10 Harbour Street W Unit# 109
Collingwood, Ontario
Welcome to Royal Windsor Condominiums in Beautiful Collingwood with A SUMMER 2024 OCCUPANCY. This Suite - The KNIGHT - is a one of the most ideal floor plans - a great size for the active retiree as the suite features two bedrooms, two bathrooms and a wrap around balcony offering views towards the south and west for sunny afternoons on the balcony. One tandem underground parking space (long enough for two cars) is included with the purchase of this modern, open concept condo with luxuriously appointed features and finishes throughout. Set in the highly desired community of Balmoral Village, Royal Windsor is an innovative vision founded on principles that celebrate life, nature, and holistic living. Every part of this vibrant adult lifestyle community is designed to keep you healthy and active. Royal Windsor will offer a rooftop patio with views of Blue Mountain and Osler Bluff Ski Club - a perfect place to mingle with neighbours, have a BBQ and enjoy the beautiful views our area has to offer. Additionally, residents of Royal Windsor will have access to the amenities at Balmoral Village including a clubhouse, swimming and therapeutic pools, fitness studio, golf simulator, games room and more. (id:51398)
8-10 Harbour Street W Unit# 107
Collingwood, Ontario
Welcome to Royal Windsor Condominiums in Beautiful Collingwood with a projected occupancy of Summer 2024. This Suite - The DYNASTY - is a a great floor plan for the active retiree as the suite features two bedrooms, two bathrooms and a corner balcony offering views towards the south and east for sunny mornings on the balcony. One underground parking space is included with the purchase of this modern, open concept condo with luxuriously appointed features and finishes throughout. Set in the highly desired community of Balmoral Village, Royal Windsor is an innovative vision founded on principles that celebrate life, nature, and holistic living. Every part of this vibrant adult lifestyle community is designed to keep you healthy and active. Royal Windsor will offer a rooftop patio with views of Blue Mountain and Osler Bluff Ski Club - a perfect place to mingle with neighbours, have a BBQ and enjoy the beautiful views our area has to offer. Additionally, residents of Royal Windsor will have access to the amenities at Balmoral Village including a clubhouse, swimming and therapeutic pools, fitness studio, golf simulator, games room and more. (id:51398)
8-10 Harbour Street W Unit# 210
Collingwood, Ontario
Welcome to Royal Windsor Condominiums in Beautiful Collingwood - with a Summer 2024 occupancy. This Suite - The NOBLE - is a great size for the active retiree as the suite features two bedrooms, two bathrooms, a den and a balcony offering views towards the west for sunny afternoons on the balcony. One assigned underground parking space included with the purchase of this modern, open concept condo with luxuriously appointed features and finishes throughout. Set in the highly desired Balmoral Village, Royal Windsor is an innovative vision founded on principles that celebrate life, nature, and holistic living. Every part of this vibrant adult lifestyle community is designed to keep you healthy and active. Royal Windsor will offer a rooftop patio with views of Blue Mountain and Osler Bluff Ski Club - a perfect place to mingle with neighbours, have a BBQ and enjoy the beautiful views our area has to offer. Additionally, residents of Royal Windsor will have access to the amenities at Balmoral Village including a clubhouse, swimming and therapeutic pools, fitness studio, golf simulator, games room and more. (id:51398)
Browse all Properties
When was the last time someone genuinely listened to you? At Cocks International Realty, this is the cornerstone of our business philosophy.
Andrew John Cocks, a 3rd generation broker, has always had a passion for real estate. After purchasing his first home, he quickly turned it into a profession and obtained his real estate license. His expertise includes creative financing, real estate flipping, new construction, and other related topics.
In 2011, when he moved to Muskoka, he spent five years familiarizing himself with the local real estate market while working for his family’s business Bowes & Cocks Limited Brokerage before founding Cocks International Realty Inc., Brokerage. Today, Andrew is actively involved in the real estate industry and holds the position of Broker of Record.
If you are a fan of Muskoka, you may have already heard of Andrew John Cocks and Cocks International Realty.
Questions? Get in Touch…

